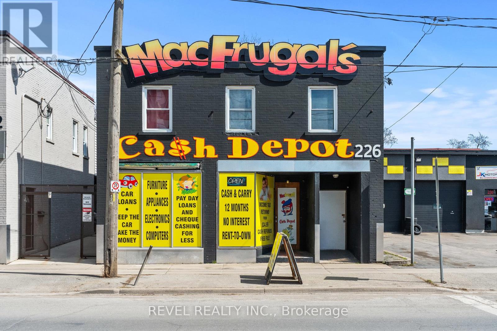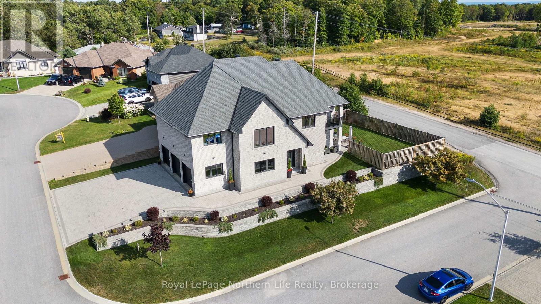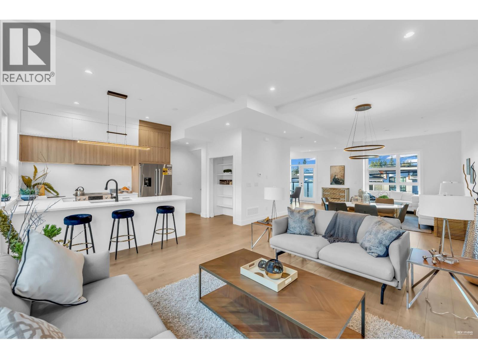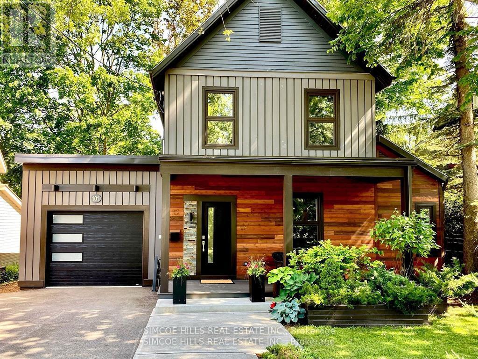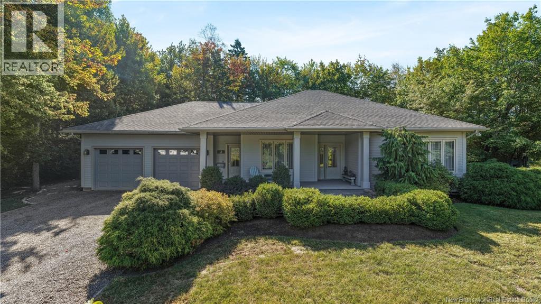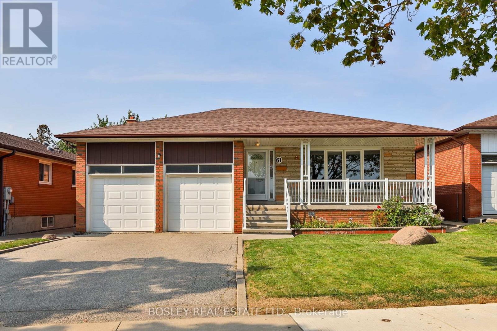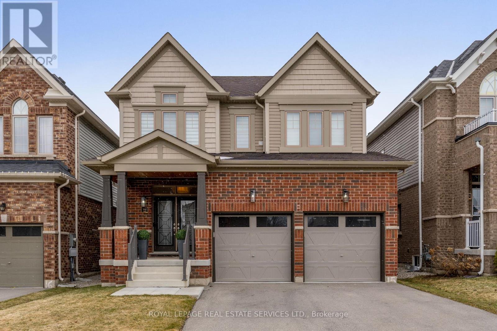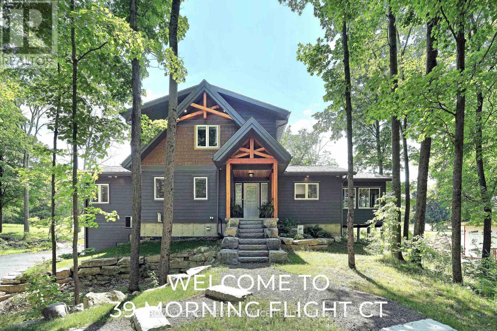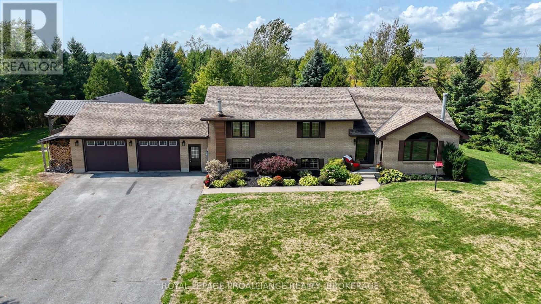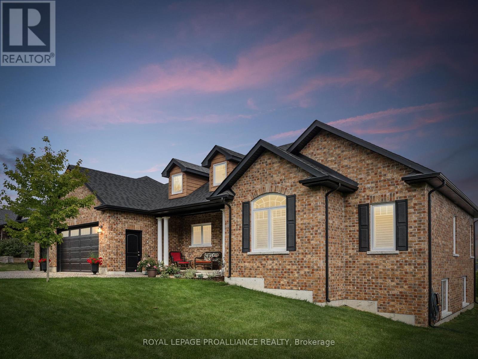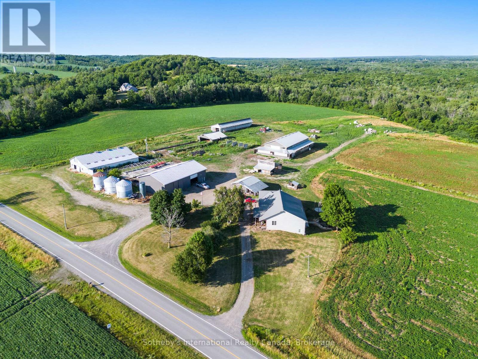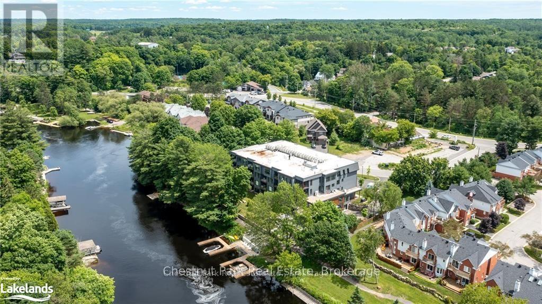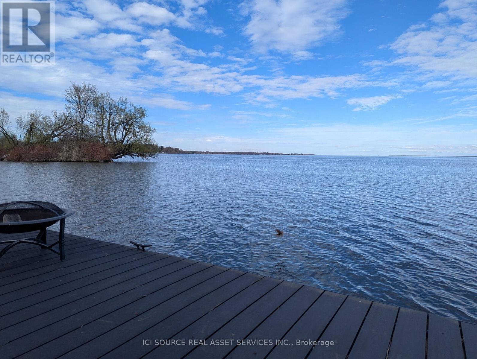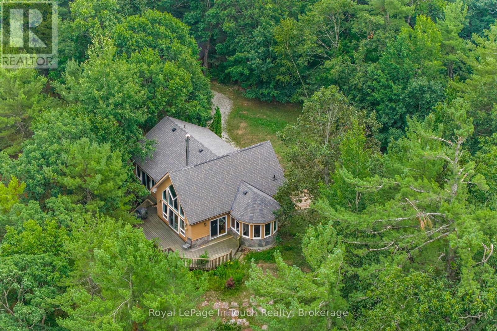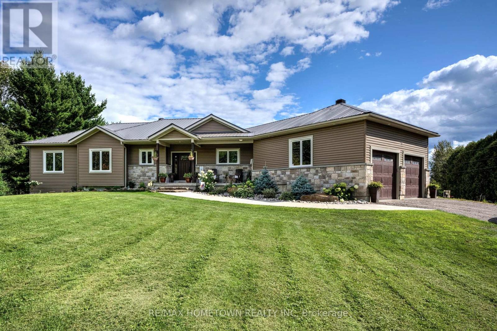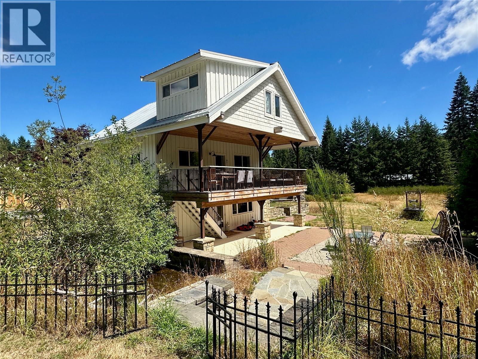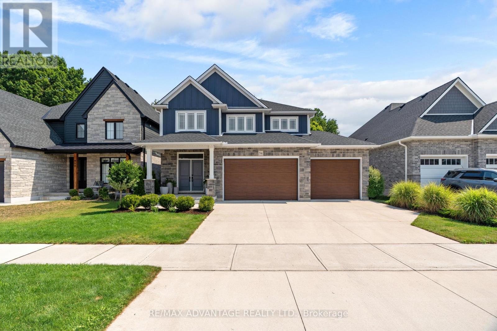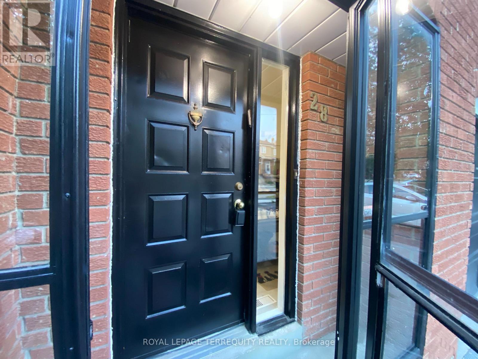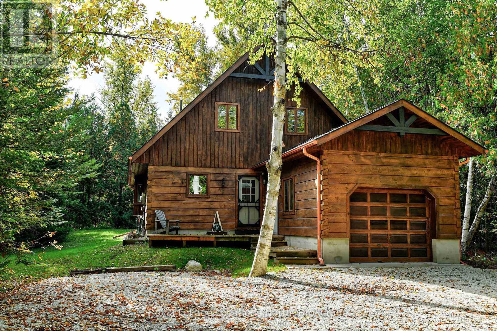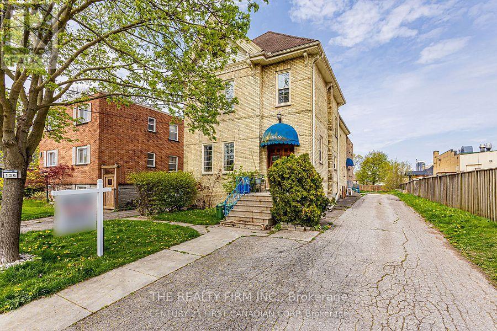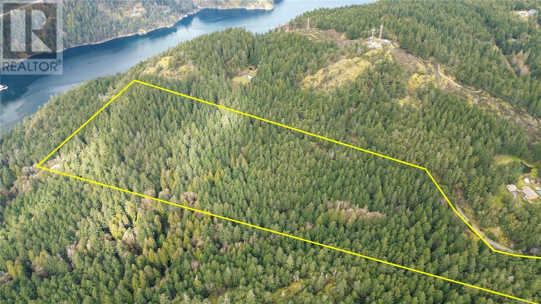226 King Street
Welland, Ontario
Attention Builders, Developers, Investors, and Visionaries! A rare and exceptional opportunity to acquire two (2) side-by-side mixed-use commercial properties in the heart of Downtown Welland. (Also see 220-222 King Street offered in conjunction or separately). These properties are located within the Welland Community Improvement Plan (CIP) zone, making them eligible for potential redevelopment incentives, grants, and municipal planning support ideal for builders, owner-operators, and forward-thinking investors. Zoned DMC (Downtown Mixed-Use Commercial), both parcels offer outstanding flexibility and potential for future expansion, including condominiums, medical or professional offices, retail storefronts, and more.Currently, the buildings generate multiple income streams from both commercial and residential units. The ground-floor retail space benefits from excellent exposure and consistent foot traffic during local events, farmers markets, and downtown festivals. Well-established commercial tenants are in place and willing to remain. The upper-level residential apartments provides stable rental income and remains in high demand due to its central location. Located just steps from the scenic Welland Canal, Merritt Park Amphitheatre, and the floating stage, this site is positioned within a vibrant, walkable district that is actively undergoing revitalization as part of the citys long-term downtown renewal plan. Dont miss this rare opportunity to invest in a high-potential, income-producing asset in the rapidly growing core of Downtown Welland.Buyer and buyers representatives to verify all measurements, uses, taxes, zoning, and future development requirements. (id:60626)
Revel Realty Inc.
5 Zephyr Heights
North Bay, Ontario
Elegant design meets master craftsmanship in this custom-built, one-of-a-kind two-storey dream home. Nestled on a beautifully landscaped corner lot with exceptional backyard privacy, this 4-bedroom, 3-bathroom residence with an attached triple-car garage is truly remarkable. The upper level feels like it was taken straight from the pages of a magazine. The open-concept kitchen, dining, and living area is designed to impress, featuring striking stone countertops, expansive cabinetry, and ample space to satisfy even the most discerning chef. Each bedroom offers generous proportions, while the primary suite is nothing short of spectacular, boasting large windows, a spa-inspired ensuite, and a massive walk-in closet. Automatic blinds add the perfect touch of modern convenience. The main level offers even more versatility with a self-contained 1-bedroom suite, ideal for multigenerational living or as a private guest retreat. Comfort is paramount in this home, with in-floor heating throughout, complemented by forced-air gas and central air conditioning. This stunning property seamlessly combines elegance, functionality, and comfort --truly a must-see. (id:60626)
Royal LePage Northern Life Realty
13626 232st Street
Maple Ridge, British Columbia
Silver Valley´s newest NON-STRATA rowhome, NO STRATA FEES! This spacious 5-BED home offers nearly 2700 sqft, including a 2-bed daylight basement with separate entry; ideal for in-laws, grown kids, or a home office. Enjoy stunning views from your private rooftop deck, a double side-by-side garage (EV Ready), and a large FENCED yard perfect for kids or pets. Quality construction with Hardy Board materials, A/C, and built to BC Energy Step Code for efficiency. Close to parks, schools, daycare & more. Under New Home Warranty. (id:60626)
Sutton Group - 1st West Realty
Newsham Acreage
Wheatlands Rm No. 163, Saskatchewan
Dream Acreage Alert! This property has it all! Situated just off the #1 Highway about 25 minutes west of Moose Jaw - this acreage boasts almost 120 acres with a newer home built in '18 with 6 bedrooms and 3 bathrooms and over 1,800 sq.ft. of living space. The main floor living space is a stunning open concept with excellent prairie views! The huge kitchen features so much quartz countertops with an eat-up bar, beverage fridge, huge walk-in pantry, stainless steal appliance package and patio doors leading to your covered back deck and gazebo! The living and dining spaces flow nicely together - perfect for entertaining! Down the hall we find 2 large bedrooms and a 4 piece bath. As well as the primary suite - boasting 2 walk-in closets "his and hers" and a 4 piece ensuite with a corner jacuzzi tub. Heading inside from the oversized attached triple car heated garage (32'x44' with 12' ceilings) that is heated you are greeted by a huge mudroom with laundry on the main floor! Heading to the basement we find a massive family room - the perfect space for the kids to play when they finally come in from outside. We find an office and 3 spacious bedrooms down here as well as a third 4 piece bathroom. Heading outside is your dream shop - a heated 60'x64' with 14' high ceilings and 2 large overhead doors - a mezzanine for storage - 2 piece bath plumbed for a shower - setup for a kitchen and a laundry room in the future making this a dream mancave! There is also another oversized detached and heated triple car garage (30'x40') and yet another single 12'x24', a well house and a cattle shelter. There are 2 additional quarters of land that can be purchased additionally. This is a very hard package to find - you cannot rebuild this for this price. If you are looking to get out of the city or a place to set down roots for your operation this is an excellent opportunity. Only 5 minutes from K-12 school in Mortlach. You will not be disappointed! Reach out today to book your showing! (id:60626)
Royal LePage Next Level
101 Jarvis Street
Orillia, Ontario
Experience the charm of a completely transformed home that surpasses typical renovations. Every detail of this1,830 Sq Ft home reflects exceptional craftsmanship and thoughtful custom design. This century-old residence has been meticulously gutted and rebuilt, featuring two newly built additions, a newly built garage addition with attached mudroom with separate exterior entrance, 2 decks, and a covered front porch.Strategically placed plumbing accommodates future expansions, while a bright back foyer with glass entry doors welcomes you. The open pantry off the kitchen enhances functionality. Comprehensive upgrades include new plumbing, wiring, insulation, water and sewer lines, roof, walls, kitchen, bathrooms, and stunning high, beamed ceiling. Situated in the desirable Old North Ward of Orillia, this home is just a short walk from Couchiching Beach Park, downtown shopping, dining, and essential amenities such as schools, hospitals, and recreation centers. The versatile layout includes a main floor primary bedroom with an ensuite and walk-in closet, currently utilized as a family room and office.The bright insulated garage boasts 14-foot ceilings and an interior entrance, with potential for a separate suite. The seamless flow between the kitchen, dining, and great room provides breathtaking views of the beautifully landscaped, fenced backyard. The chef's dream kitchen features stainless steel counters, a center island, and pantry, while the impressive great room, complete with a gas fireplace and abundant natural light, is enhanced by oversized glass doors and a wood feature wall.For a complete list of updates and renovations, please refer to the feature sheet. This home truly needs to be seen to appreciate all it has to offer. (id:60626)
Simcoe Hills Real Estate Inc.
2 Bayley Road
Rothesay, New Brunswick
Breathtakingly beautiful architect designed home in the heart of coveted K Park. Perfectly crafted by Glenhar Construction, premier high end builders with the best of building specifications & materials throughout. Lifestyle at its very finest in this amazing family oriented neighbourhood, so nicely located and surrounded by the Kennebecasis River with its own private beach, school, and a variety of community activities like no other. Main level boasts an impressive open concept plan, kitchen with generous pantry, large L shaped island, dining area with wall of windows overlooking an incredible backyard oasis. Large primary bedroom/ensuite and walk-in closet are luxuriously appointed, office with built ins is nicely designed amazing + delightful sunroom, and large mudroom with half bath complete the main level. Lower level is also fully finished with 2 generous bedrooms, large bath and expansive family room all boasting large bright windows along with a large laundry area also equipped with an amazing high end ceder sauna. Nothing spared in this home, from elegant crown moulding throughout, finest quality materials, 9-foot ceilings on both levels, hot water in floor heating on the lower level, fully ducted heat pump system throughout and ICF foundation, (laundry hookups in place on main level). Absolutely spectacular curb appeal as well with impressive front porch area + back deck surrounded by incredible landscaping. Rare opportunity to own this perfect home Is here. (id:60626)
Exit Realty Specialists
61 Bartel Drive
Toronto, Ontario
So Much To Love About This Fabulous Oversized 3 Bedroom - 3 Bath Detached Brick Bungalow ! Approximately 3,100 Square Feet Of Total Living Space With An Amazing Floor Plan In Pristine Condition* *Gorgeous Manicured Lot With Double Car Garage And Parking For 6 Cars* *Large Principal Rooms Flooded With Natural Light* *Fully Finished Basement With 2nd Kitchen, Recreation Room, Family Room W/ Wood Burning Fireplace, Wet Bar, And Full Size Laundry Room* *Consider These Details: Large Windows Throughout, Hardwood Floors (In Bedrooms And Under The Carpet In Living And Dining Rooms), Crown Moulding, 2 Eat-In Kitchens, All Bedrooms Are Large With Tons of Closet & Storage Space, Updated Main Floor Bathroom, Wide Stair Case, Side Door Exit, Cold Room, Large Front Porch, Beautiful Yard With Vegetable Garden* *New Roof (2025), Furnace (2024)* *Steps To TTC, Hwy 400/401, York University, Humber River Hospital, Stanley Park, Di Luca Community Centre (Pool, Courts, Kids And Adult Programs), Fennimore Park, Oakdale Golf And Country Club, Downsview Dells, Downsview Park, Scotiabank Pond Arena, Yorkdale Mall, Great Schools, Grocery Shopping, And All The Best Of City Living* (id:60626)
Bosley Real Estate Ltd.
160 Drexler Avenue
Guelph/eramosa, Ontario
Stunning 4-Bedroom, 3-Bathroom Home in a Desirable Neighborhood! This beautiful home is located in a great area backing onto a Catholic elementary school. It features a 2-car garage with direct access to the main floor for added convenience. The open-concept main floor includes hardwood floors throughout, modern stairs, and smooth ceilings. The kitchen is highlight with sleek quartz countertops, a waterfall island, and bright pot lighting. Large window provides plenty of natural light, and all windows are equipped with roller shades for privacy and comfort. Upstairs, the master suite has his and hers walk-in closets, plus a luxurious ensuite with a freestanding tub. A mudroom on the main floor adds practicality, and laundry is conveniently located on the upper level. This home offers both style and functionality, perfect for family living and entertaining. Don't miss out on this gem! ** This is a linked property.** (id:60626)
Royal LePage Real Estate Services Ltd.
39 Morning Flight Court
Greater Madawaska, Ontario
Stunning open concept executive modern bungalow w/ loft and vaulted ceilings, backing on the Highlands Golf course. This fabulous custom home built in 2021, has 2 + 1 bedrm, 4 bathrm, including main floor powder room & laundry room. Through the front door entrance hall, you are greeted into a spacious, bright, inviting modern open concept living room, w/ high vaulted beamed ceiling, floor to ceiling fireplace, and open floor plan leading right into the dining area, next to the modern upscale kitchen w/ quarts counter tops, peninsula bar w/seating, adjacent to the 4 season sun room w/ fireplace, leading out to a large deck overlooking the golf course. Enjoy the view from the deck with the new hot tub, BBQ, outdoor furniture & automatic roll-out awning. Back inside, off the living room, is the main floor primary bedroom w/ vaulted ceiling, large windows, walk-in closet and large ensuite with double sinks & double glass shower. Up in the loft, you will find an office/den plus a guest bedrm w/ vaulted beamed ceiling & large 3 piece bath rm. The downstair has a fully finished bright basement, with in-floor heating, 3rd bedrm which is currently used as a gym w/ closet space, a 3 piece bathrm, wine cellar / cold room, storage room, plus access to large insulated 2 car indoor garage. Outdoors you will find a back-up generator, heated stand alone garage, + a separate large garden shed. When the stars are out, step out in the front yard where you can cozy up for fireside chats with friends. This gem is situated on a quiet cul-de-sac close to Calabogie Lake, minutes from restaurants, grocery store, pharmacy, Calabogie Peaks ski slopes & Calabogie race track, numerous Crown trails, K&P, ATV & Snowmobile touring trails. 1 hr outside of Ottawa, this is country living at its best, with paved municipal year round maintained roads, & internet +++. Most furnishing etc. are available for sale, refer to attached list for details. A little slice of paradise awaits the lucky one! (id:60626)
Royal LePage Performance Realty
1334 Butternut Creek Road
Kingston, Ontario
A hidden gem in the East end- welcome to Butternut Creek! Situated on a beautiful 2.5 acre treed lot with an abundance of privacy, this is an immaculate one owner, custom built Bungalow that will check all of the boxes for anyone looking for quiet country charm with the conveniences of living within city limits. This home is a true pleasure to show and has seen so many updates over recent years, with a wonderful flow and wide open feel. Barr Cabinets did a showstopper custom kitchen in 2019- the 10' Island now the hub for family gatherings, overlooking the family room with wood stove and vaulted ceiling. Three bedrooms and two completely renovated baths are also here on the main floor- the Primary offering an ensuite and walk in closet. The lower level is fully finished too, with a vast entertaining space, a half bath and 4th bedroom, and walk up access to the attached oversized garage. The curb appeal is undeniable- from the long driveway in toward the handsome all brick front, and around the back to the in-ground salt water pool, large patio and elevated deck, the secondary garage/pool house, and the gorgeous wood gazebo. Apple trees, a garden area, walking paths and trails are right in your own backyard. It is a slice of country life, just minutes to downtown, the 401 corridor and all of the great schools and amenities of the East end. This is one you really need to see- it is all done and it's a beauty! (id:60626)
Royal LePage Proalliance Realty
349 Brimley Road S
Alnwick/haldimand, Ontario
Welcome to the prestigious Glens of Antrim, one of Grafton's most sought-after estate communities. Just minutes east of Cobourg, this impressive bungalow sits on nearly an acre and combines timeless design with thoughtful upgrades throughout. Step inside to discover bright, open-concept living with 10-foot ceilings, gleaming hardwood floors, and California shutters. The heart of the home is the gourmet kitchen, complete with granite counters, a walk-in pantry, stainless steel appliances, and custom details that make cooking and entertaining a pleasure. The adjoining living area features a beautiful stone fireplace and large windows that frame peaceful views of the property. The spacious primary suite offers a walk-in closet and a spa-like ensuite with heated floors and a soaking tub. A second bedroom and full bath provide comfortable space for family or guests. The lower level offers endless potential with a newly finished third bedroom, a roughed-in bath, and oversized windows that fill the space with natural light. Car enthusiasts and hobbyists will appreciate the three-car garage with interior access, along with a bonus fourth garage door that opens to the backyard, perfect for garden tools, ATVs, or outdoor living. This home is more than a place to live. It is a lifestyle and a rare opportunity in a truly remarkable neighbourhood. High Speed Bell Fibe Internet. Basement in-law suite potential; separate entrance through the garage. Basement bathroom roughed-in. (id:60626)
Royal LePage Proalliance Realty
16590 Hurontario Street
Caledon, Ontario
Step into a piece of Caledon's history with this exquisitely restored log home originally built as a ski lodge and now thoughtfully updated with modern finishes on 2.78 acres of serene, private land with a picturesque pond. A long, winding driveway leads you through a peaceful treed setting to this one-of-a-kind home. Ideal for entertaining, the home features nearly 2500 sq ft of living space. Inside, a marble-tiled foyer with decorative mosaic inlay sets the tone for the refined details throughout. Pine floors run across the main level, leading to a vaulted living room with exposed beams and a striking stone wood-burning fireplace perfect for cozy evenings. The open-concept dining area flows seamlessly into the kitchen, which features granite countertops, stainless-steel appliances, ample cupboard space, and a cleverly hidden pantry. The spacious primary bedroom is a true retreat, offering a walk-out to the private deck overlooking the pond, custom built-in cabinetry & closet space, & a luxurious 4-piece ensuite with heated floors. Two additional bedrooms provide peaceful views, generous closets, and access to a beautifully updated 3-piece bathroom with a glass shower, marble tiles, custom vanity, & heated floors. Downstairs, the fully finished basement adds incredible versatility with a large rec room centered around a sleek gas fireplace framed by a custom black metal mantle. The space is further enhanced by custom built-in cabinetry, pot lights, & modern finishes. A dedicated office & spacious bonus room perfect as a studio, gym, or playroom complete the lower level & the exterior boasts timeless log construction with cedar shingles. Just minutes from local amenities and highway access, this truly special home blends historic charm with contemporary comfort, offering the perfect balance of privacy and community where rustic warmth meets refined living. (id:60626)
RE/MAX Hallmark York Group Realty Ltd.
1624 Phillipston Road
Centre Hastings, Ontario
Offered for the first time in over a century, this 140-acre property combines scenic rural living with space to grow. The land features 38 workable acres (currently used for cash crops), a mixed hardwood bush, and gently rolling hills that provide beautiful views from the home. Built in 2006, the bungalow offers over 3,300 square feet of finished living space, including six bedrooms, four bathrooms, a walk-out lower level, and an attached two-car garage. With a steel roof added in 2021 and a covered front porch, the home is as functional as it is welcoming. The interior is well laid out and ready for your personal touch, offering excellent potential for families or multigenerational livingwith the lower level lending itself well to an in-law suite. Previously home to a dairy operation and most recently a 600-head sheep farm, the property is well-suited for a variety of agricultural uses. Mature fruit trees near the house (apple, pear, and cherry) add to the rural charm. For nature lovers, the property is also home to wildlife (including deer, geese, wild turkeys, and the occasional black bear). Well-equipped for working the land, the property includes a large main shop, three animal barns, 9,000 bushels of grain storage and a sawmillideal for a range of farming or hobbyist pursuits. Conveniently located just 20 minutes from Belleville and Highway 401. (id:60626)
Sotheby's International Realty Canada
304 - 200 Anglo Street
Bracebridge, Ontario
Experience the elegance and space of this stunning new condominium at RiversEdge, the premier residence situated along the scenic shores of the Muskoka River in Bracebridge. This thoughtfully designed two-bedroom suite, complemented by a spacious den and 2.5 bathrooms, occupies the entire end on the third floor, offering approximately 1,682 square feet of refined living space, panoramic views, and exceptional privacy. The condo is nearly move-in ready, finished to the trim and primed for your personal paint and flooring selections. (Photos are of an identical model suite.) Included are a selection of luxurious finishes, including quartz countertops, hardwood flooring, porcelain tile, and premium stainless steel appliances. Additional amenities include heated floors, ductless air conditioning, and recessed pot lighting throughout. RiversEdge provides a range of shared amenities designed for comfort and entertainment, such as a party room, car wash, fitness center, screened Muskoka room, river-view patio, underground parking, and storage facilities. Enhance this offering with an optional boat dock for just $30,000, transforming the property into a true waterfront retreat. Discover what luxurious Muskoka waterfront living could be for you. Schedule your visit today to experience all that RiversEdge has to offer. (id:60626)
Chestnut Park Real Estate
20586 Old Montreal Road
South Glengarry, Ontario
Live your waterfront dream in this updated 3 bedroom home at the end of a quiet cul de sac, 1hr from downtown Montreal, 90 mins from Ottawa. The perfect remote work retreat. Panoramic views of Lac St. Francis and the Adirondack mountain chain from your indoor and outdoor living spaces. Featuring several upgrades. Enter through the carport into the large, bright living area with cathedral ceilings and wall-to-wall water views. Gas fireplace. Gourmet kitchen with a leathered granite island made for entertaining. Six-burner gas stove. Counter-depth fridge. Primary bedroom with 4pc ensuite and jet soaker tub. Second bedroom fits queen or king bed with room to spare. Laundry, guest washroom and water system hidden in hallway that leads to a second living/family room with separate front-door entrance, 3rd bedroom and second bathroom. This wing of the surprisingly spacious home could be a master bedroom getaway, or a guest / in-law suite with income potential. Other notable improvements: heat pump heating/air con, foam spray insulation, HWT on demand, water tx system, flood prevention french drain with auto-pump system from crawl space to the lake. Outside features new composite deck for boat docking and waterside seating and a cedar privacy hedge, planted at the front by the current owner to provide a wall between the front yard and guest parking. A storage shed detached large garage/workshop with high ceilings offer further room for expansion. The possibilities are endless in this private lot. *For Additional Property Details Click The Brochure Icon Below* (id:60626)
Ici Source Real Asset Services Inc.
390 Is 360 Island
Georgian Bay, Ontario
Welcome to 390 Island 360, a rare and remarkable offering on Hungry Island on beautiful Six Mile Lake. This island-access property spans nearly 19 acres, including a stunning 5.5-acre main parcel with 627 feet of natural shoreline and a beautifully built cottage featuring high ceilings, rich pine finishes, a cozy stone fireplace with insert, and Baseboard heating, and a AC window unit provides Cooling in the summer. Also included is over 13 acres of recreational land in the center of Hungry Island, an ideal setting for ATVs, hiking, and snowmobiling, with two well-defined trails and excellent winter access. A zoning exception permits the construction of a two-slip wet boathouse, and the property comes with a previously approved permit for an 800+ sq ft bunkie, offering even more potential. Conveniently, the sale includes an owned share of mainland parking and a boat slip just a minute away, making access simple and stress-free. Whether you're looking for a peaceful summer escape or a four-season adventure base, 390 Island 360 combines rustic charm, modern comforts, and endless recreational possibilities in one extraordinary package on Six Mile Lake. Ask Listing agent for copy of floorplans (id:60626)
Royal LePage In Touch Realty
303 Old Lily Bay Road
Elizabethtown-Kitley, Ontario
Welcome to 303 Old Lily Bay Road - your family retreat with a view of the St. Lawrence awaits! This stunning 3-bedroom, 4-bathroom home, built in 2018 with an ICF foundation and steel roof, was designed to maximize space and highlight sparkling river views. Set on 2.3 acres, of mature trees enveloping the property, this location offers privacy with the convenience with just 10 min to all amenities. Upon entering you will be captivated by soaring ceilings, hardwood floors, granite counter tops and sun drenched rooms creating an inviting open-concept space. The kitchen, dining, and living areas flow seamlessly for family gatherings and entertaining. A cozy natural gas fireplace anchors the living room, while the dining area opens to an elevated deck overlooking the pool and river. The main floor also includes laundry, a mudroom with organizational built-ins, and a 2-pc powder room off the garage entrance for further practicality. Escape to your primary suite for rest and relaxation, which offers a 4-pc ensuite with soaker tub, large walk-in closet, and private deck access with serene views. The walk-out lower level features a bright family room (gas lines in place for the option of an additional fireplace), office/den (currently used as a 4th bedrm), 2-pc bath with roughed-in shower, and abundant storage with potential for further developing a theatre, gym, games room, or extra bedrooms, you are only limited by your imagination! Stepping outdoors, you'll enjoy lounging in a freshwater pool, sipping cocktails under your covered porch and relaxing with the benefit of river views! If you prefer more activity, we've got you covered, with a sports court that converts from basketball in summer to a hockey rink in winter. With a large double garage, additional shed, and an unbeatable location 10 min to Brockville, 40 min to Kingston, 70 min to Ottawa, this home blends rural tranquility with city convenience. Call today to book your personal tour of this exceptional property! ** This is a linked property.** (id:60626)
RE/MAX Hometown Realty Inc
1502 Fulford-Ganges Rd
Salt Spring, British Columbia
Beau’s Farm – Fulford Valley Retreat Discover the best of country and island living on this private 3.6-acre estate in sunny Fulford Valley. Level, gated and arable, the property features a spring-fed pond with dock, open fields, raised vegetable beds, chicken coops, barn, horse paddock, art studio/well house, XL hot tub, and forested border. Outdoors, enjoy easy farm to table entertaining on the patios and covered deck, or share the bounty at your own farm stand. The recently remodelled home is a modern masterpiece, light, bright, airy with a flowing open plan. Some of the quality recent upgrades include a gorgeous chef-inspired kitchen, with new appliances perfectly blending function and high style, chic spa-inspired bathroom, elegant light wide plank hardwood floors, custom motorized Hunter Douglas window treatments, in-floor radiant heat and so much more. The flexible walk-out lower level is currently set up as a home gym. Zoned for a second home with septic already installed, plus an RV site with a built-out bunk cottage for guests. Beau’s Farm is ready to welcome you home! (id:60626)
Macdonald Realty Salt Spring Island
94 Mill Pond Crescent
Thames Centre, Ontario
Welcome to luxury living in a quiet family-friendly neighbourhood outside of London! This exceptional Richfield custom-built (2021) home offers over 3500 sqft of professionally designed living space, paired with a rare triple-car garage and backing on to a ravine/conservation. The heart of the home is the chefs kitchen, complete with quartz countertops, a large island with farmhouse sink, gas range, and high-end stainless steel appliances. The open-concept design connects seamlessly to the great room and dining area, where oversized windows frame views of natural surroundings. Step outside to a covered deck and enjoy unparalleled privacy, surrounded by the sounds and scenes of nature. Upstairs, the primary suite is a true retreat with a spa-like ensuite boasting a glass-tiled shower and soaker tub. The second floor also offers convenient laundry, spacious bedrooms, and a versatile private loft - ideal for a home office, playroom, or reading nook. The newly renovated, fully finished basement (2024) expands your living space with a bright recreation room, bedroom/gym and additional flexibility for your lifestyle needs. Outside, the fully fenced backyard delivers peace of mind for children and pets with the added benefit of a dedicated irrigation well to keep your lawn and gardens lush throughout the season. Like a new build, but without the dust, dirt, and noise of ongoing construction. Set in a safe, family-oriented neighbourhood, this home combines modern luxury with everyday convenience, offering both elegance and comfort in every detail. Don't miss your chance to own this extraordinary property. Schedule your private showing today! (id:60626)
RE/MAX Advantage Realty Ltd.
28 Festival Drive
Toronto, Ontario
WELCOME TO 28 FESTIVAL DRIVE! NEWLY RENOVATED AND UPDATED! QUIET FAMILY FRIENDLY STREET! MOST LOTS IN THE NEIGHBOURHOOD ARE ONLY 80 FT DEEP. THIS PROPERTY HAS AN OVERSIZED LOT, OVER 100' DEEP. FABULOUS LOCATION! THE PROPERTY IS SITUATED NEXT TO A BEAUTIFUL PARK! UNLIKE MANY OF THE NEIGHBOURING HOMES THIS PROVIDES WINDOWS ON THREE SIDES ALLOWING THE BRIGHT NATURAL SUNLIGHT TO CASCADE THROUGHOUT THE ENTIRE HOME! THIS 4 LEVEL BACKSPLIT BOASTS 3 + 1 GENEROUSLY SIZED BEDROOMS, 3 NEW BATHROOMS (POWDER ROOM, 4 PC MAIN BATH & 5 PC ENSUITE BATH), NEW EAT-IN KITCHEN WITH ALL NEW STAINLESS STEEL APPLIANCES (THREE DOOR FRIDGE, GLASS TOP CONVECTION, SELF CLEANING OVEN, B/I MICROWAVE, DISHWASHER), CAESAR STONE COUNTERS, THE LIVING/FAMILY ROOM HAS OVER 12 FT CEILINGS, WALK OUT TO THE NEW DECK AND A BRICK FIREPLACE, NEW SKYLIGHT COVER WAS RECENTLY INSTALLED, NEW A/C, NEWER ROOF, MOSTLY NEW WINDOWS, POT LIGHTS IN MANY OF THE ROOMS, CEILING FANS IN BREAKFAST AREA & UPPER MAIN HALL, NEW BACKYARD DECK W/PRIVACY WALL, FENCED BACKYARD TO ENJOY PEACEFUL PRIVACY, GARAGE PLUS PARKING FOR 2 MORE VEHICLES ON THE DRIVEWAY. GREAT FAMILY HOME, RENTAL INVESTMENT INCOME POTENTIAL, TRAVEL SEEMLESSLY VIA PUBLIC TRANSIT OR BY VEHICLE ANYWHERE! EASY ACCESS TO MAJOR HIGHWAYS (401, 400, 407 and HIGHWAY 7), CLOSE TO PUBLIC TRANSIT, PARKS, NATURE TRAILS, SCHOOLS, COMUNITY CENTRE, HOSPITAL, QUICK ROUTES TO YORK UNIVERSITY, GROCERY STORES, RESTAURANTS. ALL AMENITIES NEARBY. A GREAT HOME TO ENTERTAIN FRIENDS & FAMILY, MAKING EVERLASTING MEMORIES FOR GENERATIONS TO COME! (id:60626)
Royal LePage Terrequity Realty
3367 Woodstock Road
Fredericton, New Brunswick
Welcome to a slice of heaven for horse lovers! This exceptional equestrian estate offers expansive pastures, 60 X 120 indoor riding arena, 4-stall barn complete with a heated tack room & hay loft, an outdoor riding arena & large fenced pastures, all on over 4.5 acres of land. The stunning executive home boasts 5 spacious bedrooms & 3 full baths, including a luxurious master suite with a whirlpool tub, full shower, large walk-in closet, and patio doors leading to new trek decking. The main level features a grand foyer, a newly refreshed chef's kitchen with granite countertops, breakfast bar, custom cabinetry and a lg pantry, open concept living room with a propane fireplace and formal dining room. The eat-in kitchen provides access to a large deck, enclosed gazebo, and heated above-ground pool. Additional main level amenities include a second bedroom, main bath, and laundry room. The lower level offers three generous bedrooms with walk-in closets, a family room with walkout to private patio, a full bath, second laundry room, recreation/den area and ample storage. This space can easily be an in-law suite or apartment with it's own entrance. This extraordinary property combines luxury living with top-notch equestrian facilities, making it the perfect sanctuary for those seeking a serene and sophisticated lifestyle, while being close to all amenities of the city. See list of improvements completed in last 2 yrs. Don't miss this rare opportunity to own your dream estate! (id:60626)
Exp Realty
208554 26 Highway
Blue Mountains, Ontario
Discover your ideal family cabin in the woods! This 3-bedroom, 2-bathroom Confederation Log cabin is just minutes from the Georgian Peaks ski hill and Thornbury. It features an open concept layout with a cozy living area, kitchen, and dining space, plus a bedroom and bath on the main floor. Upstairs, find two more bedrooms and a 5-piece bath. Enjoy a wood stove, spacious garage, and a balcony overlooking the Georgian trail. Deeded beach access across the street offers sandy shores with stunning views. Recent upgrades include a new roof (2023), complete exterior refinishing (2023), new furnace (2024), new driveway (2025), hot water tank (2021), upgraded bathroom and kitchen plumbing and light fixtures (2024). This charming cabin is perfect for creating lasting family memories. Close to hiking, biking, golf, skiing and all the area's amenities. (id:60626)
Royal LePage Locations North
136 Elmwood Avenue E
London South, Ontario
AAA+ Location. Fully Tenanted Wortley Village Multiplex. A Prime Real Estate Investment Property Opportunity. Held in the same Investor's portfolio for the last 40yrs. Strong odds there is a big win here with the right investment strategy. Please contact with inquiries. (id:60626)
The Realty Firm Inc.
1026 Viart Rd
Highlands, British Columbia
Once in a lifetime opportunity to own a beautiful piece of property located in the Western Highlands. This gorgeous 29.3 acre parcel located at the end of a quiet and private no through road offers that perfect location to build your dream home. This Park Like Estate Sale property has never been listed before and offers multiple family options to consider,. This large acreage features stunning water views, multiple paths and access roads, flat pasture areas and lots and lots of privacy from all locations within the lot. Large properties like this are rarely offered for sale ! Please call for all information on this extraordinary stunning Property and the opportunity that awaits you before it is Sold ! (id:60626)
RE/MAX Camosun

