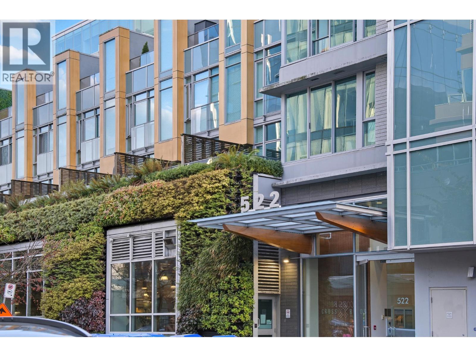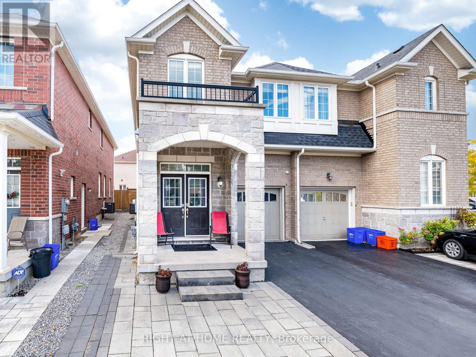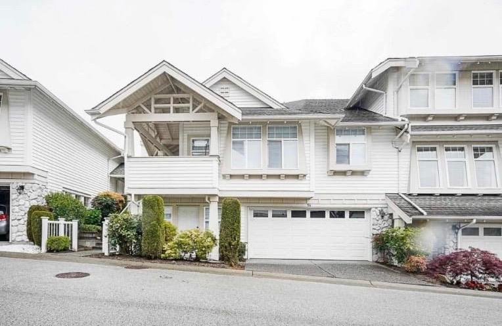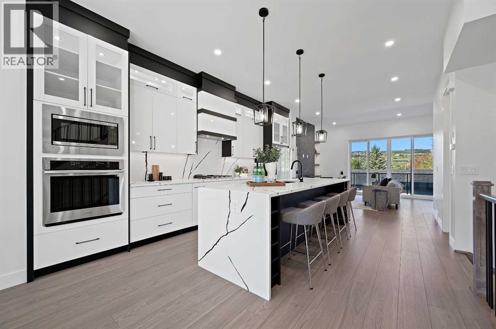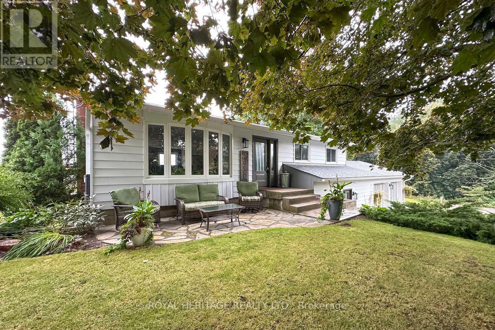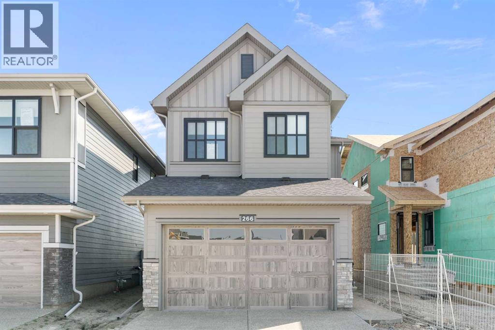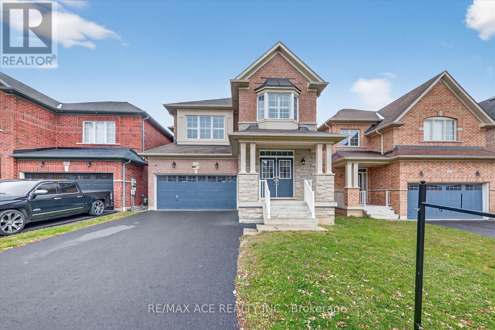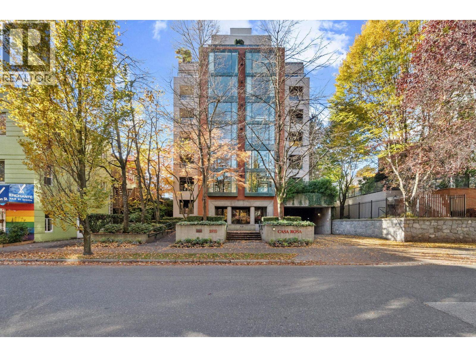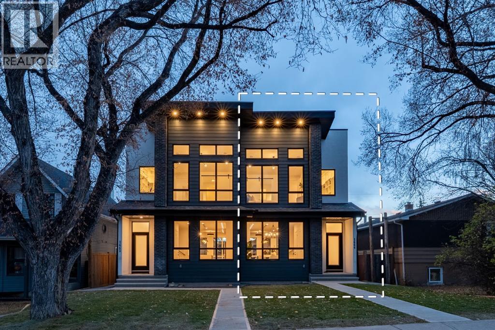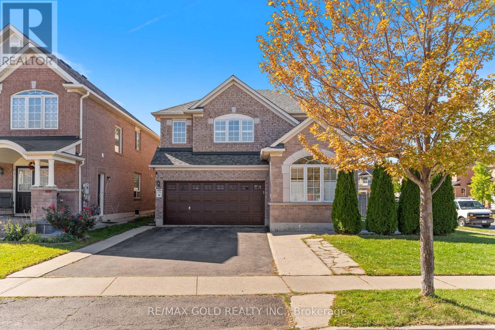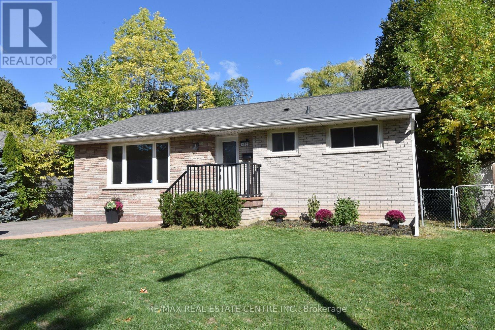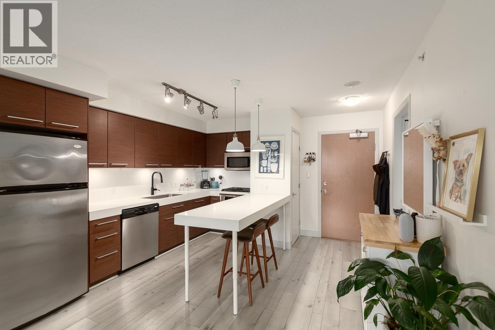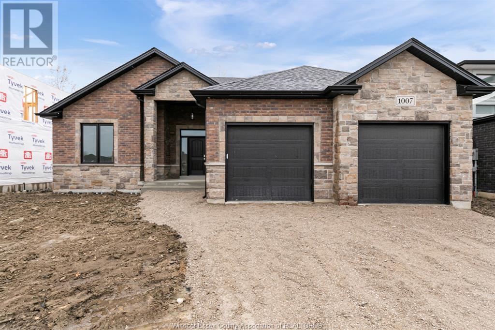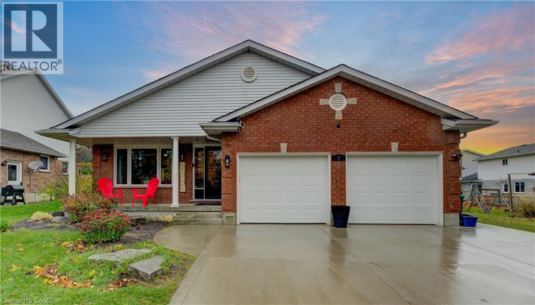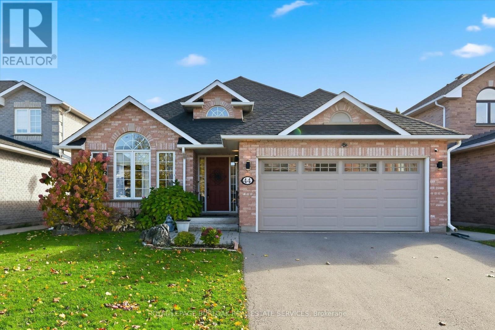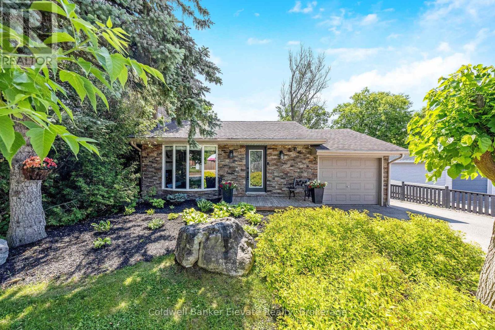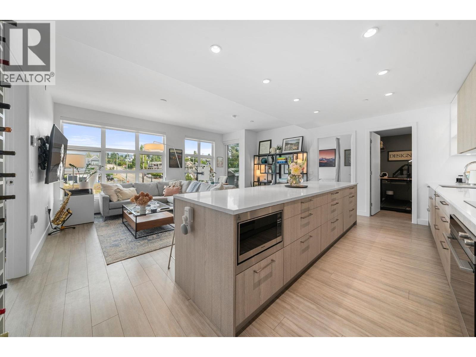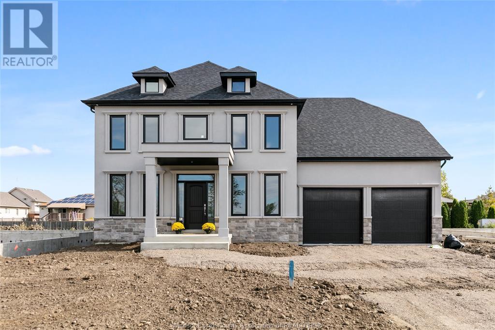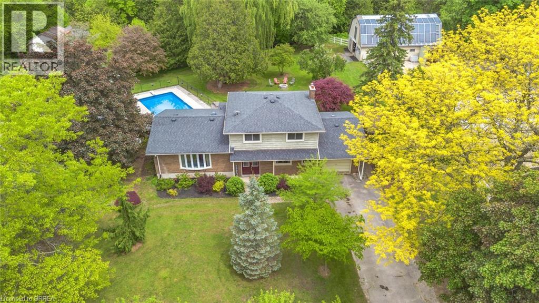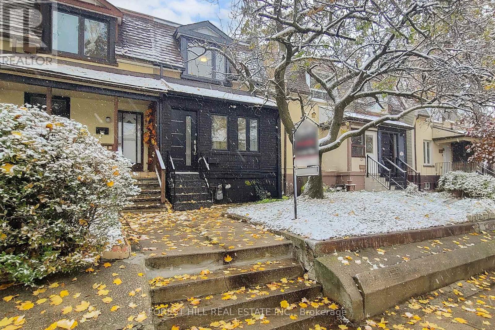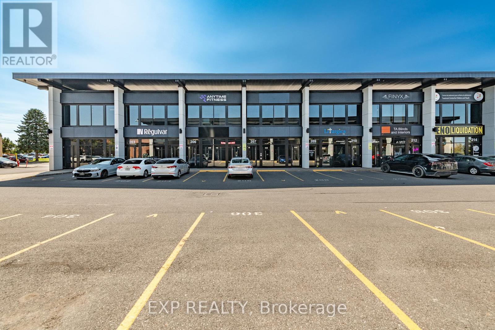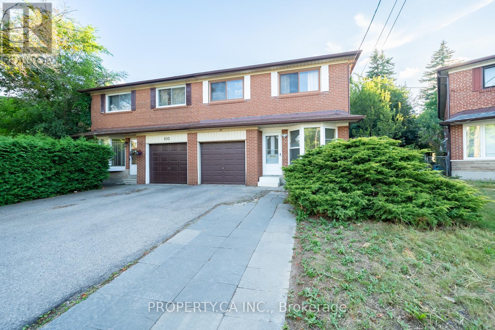209 522 W 8th Avenue
Vancouver, British Columbia
**CENTRAL Cambie & Broadway LOCATION at CROSSROADS** Rarely available stylish 1 bedroom + den, 2 bath, 3-level townhouse with 3 private balconies including a large rooftop deck for unwinding under the stars. Featuring a large patio & powder room on the main floor, bedroom with juliette balcony and den on the second floor, and an additional 2nd entry into the unit and roof deck on the third floor. Stylish, spacious and very bright floor plan with 3 levels of floor to ceiling windows with North facing views and open-concept kitchen with S/S appliances, gas stove and granite countertops. Great building amenities including a huge fitness centre, rooftop garden, playground and bike room. Close to everything and above Whole Foods, next door to shopping and Canada Line, steps to VGH & False Creek (id:60626)
Macdonald Realty
1302 Ruddy Crescent
Milton, Ontario
Absolutely gorgeous and bright 4-bedroom semi that feels like a detached! Features a separate basement entrance with 1 bedroom, den, family room, full washroom, bar counter, and laundry-ideal for extended family or rental potential. Spacious layout with two living areas, a large eat-in kitchen with quartz countertops and stainless steel appliances. High 9' sealing at the main floor. Only 11 years old, located on a child-friendly crescent, walking distance to schools, parks, and minutes to Hwy 401, GO Station, and Library. Fully upgraded with 2,000+ sq. ft., hand-scraped hardwood floors, neutral décor, modern light fixtures, pot lights, and 2nd-floor laundry. Move-in ready and beautifully maintained! (id:60626)
Right At Home Realty
54 15037 58 Avenue
Surrey, British Columbia
WOODBRIDGE - Gated Complex! Spacious 4 bed, 3 bath corner unit with walk-out basement, deck, patio & large fenced backyard. Quality finishing, vaulted ceilings, gas fireplace & wrap-around covered deck with scenic views. 2 beds + 2 baths on main, plus rec room, 2 beds & full bath below with separate entrance. Double garage + driveway, pet-friendly, great neighbours. New roof, new heat pump & A/C, non-slip bedroom floors upstairs. Close to shopping & YMCA,elementry school!renovated completely 2021,disabled,elderly friendly house:accessible bathroom. Stairlift installed 2 level corner unit (id:60626)
Sutton Group-Alliance R.e.s.
5011 21 Avenue Nw
Calgary, Alberta
Welcome to an amazing inner city location and offering a brand new semi-detached masterpiece, built and crafted by a small quality builder!! This is a very exclusive location, unveiling wonderful south river valley escarpment views from the new "Transitional Styled" and open floor plan which will be sure to please the most discriminating buyers. The fully developed walk-out two story encompasses 2,900 sqft of total living space, featuring a total of four bedrooms, three and half baths, 10ft ceilings, floor to ceiling two tone luxurious kitchen cabinets and a stunning waterfall quartz center island. The main floor family room has a stylish linear fireplace and walk-out to a large 20ft wide south balcony. The upper level includes three good sized bedrooms, 4-pce bathroom, a quiet sitting/gathering room c/w media outlets and an amazing primary bedroom retreat. The primary bedroom offers picturesque south river valley views and from the spa like 5-pce ensuite, including a floor to ceiling tiled shower and a separate soaking tub. Conveniently located upstairs is a spacious laundry room and separate laundry sink. The fully developed and bright walk-out level promotes the fourth bedroom, another 4-pce bath, a gorgeous wet bar in the games room and patio doors to a large south and private poured concrete patio. The detached double garage is equipped with an electric car plug-in and media outlets. The house temperature is maintained by a central air conditioner. Excellent location on a very quiet street just steps to the Bow river and the Bow river bike path system. The U of C and Market Mall are only a couple minutes away, a short commute to downtown and easy access west to the mountains. The other side 5009 21st Avenue is sold! Hurry on this one! (id:60626)
RE/MAX House Of Real Estate
3517 Lockhart Road
Clarington, Ontario
Charming bungalow, updated top to bottom. Open concept main floor with bright living and dining room, stunning chefs kitchen with plenty of counter space, over sized island, ample storage and all new hardwood through out. Large primary suite with feature wall, gorgeous 4 piece bathroom. Lower level great room with propane fireplace & built in surround sound, storage and laundry room. Separate in-law suite, with its own laundry hook up, brand new 3 piece bathroom, bachelor unit currently being used as an office and door or wall can be put back. Two garage attached. Country lot, private with custom play place and inground trampoline, 12x24 shed with power. Perfect location, close to all amenities with that country living feel. Roof 2019, 200 amp breaker 2019, furnace 2021, owned electric hot water tank 2018, downstairs fireplace 2023, garage fully insulated, kitchen 2021, upstairs bath 2021, downstairs bath Aug 2025. (id:60626)
Royal Heritage Realty Ltd.
266 West Grove Lane Sw
Calgary, Alberta
From the moment you step inside the Elbow by Cedarglen Homes, you feel it—this is a home designed for connection, comfort, and possibility. With over 2300 square feet of thoughtfully crafted living space, every detail balances style and function for the way modern families live today. The main floor welcomes you with an open flow that makes gathering effortless. At the heart of the home, the kitchen anchors the space with its striking two-toned cabinetry—bright white along the perimeter contrasted by a bold, dark island that doubles as a casual dining hub. Sleek black hardware, upgraded quartz countertops, and a central island invite conversation while meals are prepared. As the buyer of this home, you'll get to choose your own appliances at the builder's supplier with an allowance of $8954. Just beyond, the great room glows with the warmth of an upgraded fireplace tile feature, while the dining nook spills seamlessly onto the deck—perfect for summer nights spent entertaining under the stars. What sets this home apart is the versatility of a main-floor bedroom tucked just off the foyer. Whether for overnight guests, aging parents, or as a private home office, it offers comfort and convenience rarely found at this price point. A nearby powder room completes this welcoming main level, with the front-attached garage adding everyday practicality. Upstairs, the layout shines for family living. The primary suite is a retreat all its own, privately positioned at the back of the home with a spa-inspired ensuite featuring dual sinks, a walk-in shower, and a generous walk-in closet. Two additional bedrooms at the front share a full bathroom, while a central bonus room creates a flexible hub for movie nights, homework, or quiet reading. Laundry is also upstairs—exactly where you need it most. The basement is unfinished with a side entrance - waiting for your creative touch. Set in the prestigious community of West Grove Estates in Calgary’s West District, this home pairs timel ess design with an address that truly elevates your lifestyle. Tree-lined streets, nearby parks, and top-rated schools create a sense of community, while shopping, dining, and easy access to downtown or the mountains make every day more convenient—and more inspiring. With finishes like warm luxury vinyl plank on the main floor, cozy carpet upstairs, and designer accents throughout, the Elbow is built not just to live in, but to grow into—a place for milestones, memories, and everything in between. Don’t just imagine the lifestyle—come experience it. The Elbow at West Grove Estates is ready to welcome you home. *Some photos are virtually staged.* (id:60626)
Royal LePage Benchmark
23 Grayleaf Drive
Whitchurch-Stouffville, Ontario
Bedrooms, 2 1/2 Bath. Family Home ,Convenient Location, Offering Approximately 2,200 Sqft of Living spaces. Plus A Large Deck Perfect For Outdoor Entertainment. Featuring Open-Concept Living With 9' Ceilings On The Main Floor. Bright And Spacious Family Room With Fireplace, Pot Lights, And Walk-Out Patio. Main Floor Laundry With Direct Access To Double Garage. Laminate flooring Throughout. Beautiful Oak Staircase Luxurious Primary Bedroom With 4-Piece Ensuite, and Large Walk-In Closet. Bright Living Area With Large Windows. Conveniently Located Within Walking Distance To Schools (Barbara Reid Public school ), Community Center, Parks, Places Of Worship, Shopping, And More. 2-Car Garage with 2-Car Park Driveway . Prime Location Just Minutes To Walmart, Restaurants, Top-Ranked Schools, Parks, And Much More (id:60626)
RE/MAX Ace Realty Inc.
402 1818 Robson Street
Vancouver, British Columbia
Discover Casa Rosa , a boutique concrete building tucked away west of Denman on the quiet end of Robson Street. With only 18 freehold strata homes and two or three suites per floor, this serene location is steps away from Stanley Park, Lost Lagoon, all the best of the West End and direct access to Seawall. This bright 2-bedroom, 2-bathroom and 2-parking stalls home features a smart layout with a separate kitchen, entertainment size living and dining areas, gas fireplace and covered balcony. Enjoy a friendly community in a park-like setting with easy access to everything that you've dreamed of. (id:60626)
Royal LePage Sussex
1444 43 Street Sw
Calgary, Alberta
Welcome to Refined Living in Rosscarrock ! Crafted for those who appreciate fine design and smart investment.Luxury, comfort, and convenience come together beautifully at 1444 43 Street SW, an exquisite modern infill designed for today’s lifestyle. Perfectly positioned in the sought-after community of Rosscarrock, this home is within walking distance to the Westbrook C-Train Station, Westbrook Mall, Walmart, Starbucks, and local restaurants — offering true inner-city living without compromise.Step inside and be greeted by 10-foot ceilings, an open and airy floor plan, and engineered hardwood flooring on the main level. The chef-inspired kitchen is a showstopper, featuring built-in premium appliances, a massive extended island with a dual waterfall quartz countertop, full-height cabinetry, and a sleek quartz backsplash. Designed to impress, this kitchen perfectly balances luxury and everyday functionality.The living area exudes elegance with its feature gas fireplace, glass-railed staircase, and abundance of natural light, creating a warm and welcoming atmosphere ideal for gatherings or quiet evenings at home.Upstairs, the primary suite is a serene retreat — highlighted by a vaulted ceiling, custom-designed closet, and a luxurious five-piece ensuite with a soaker tub, double vanity, glass-enclosed shower, and in-floor heating for a spa-like experience. Two additional bedrooms, a full bath, and a laundry room complete the upper level, designed with both comfort and practicality in mind.A standout feature of this property is the fully LEGAL two-bedroom basement SUITE with its own private side entrance, ideal for generating rental income or hosting extended family. The suite includes a full kitchen, private laundry , and sound-reduction construction for added privacy.Every element of 1444 43 St SW has been crafted with precision and purpose, offering an elevated lifestyle in one of Calgary’s most desirable inner-city communities. (id:60626)
RE/MAX Irealty Innovations
23 Lyric Road
Brampton, Ontario
Welcome to this beautiful detached 4+1 bedroom home nestled on a premium lot in the highly desirable Vales of Castlemore community! This sun-filled home features a double car garage, 4-car driveway, and double door entrance leading to a bright, open layout with separate living, dining, and family rooms. Enjoy hardwood floors throughout, California shutters, and pot lights enhancing the elegant ambiance. The modern kitchen is upgraded with brand new stainless steel appliances, Quartz counters, and a walk-out to the Extra Large backyard. Upstairs offers four spacious bedrooms, all with hardwood floors (no carpet!), closet organizers, and a second-floor laundry. The primary bedroom includes a 4-piece ensuite and walk-in closet.The professionally finished basement features an additional bedroom, large recreation area, and a rough-in for a kitchen, New Washroom, Separate Entrance though Garage. perfect for future potential, New roof (2024) .Close to top-rated schools, parks, shopping, and highways. Don't miss this exceptional opportunity to own a beautiful home in one of Bramptons most sought-after neighbourhoods! Close to all of the amenities including, Schools, Transit, Doctors office, Grocery Store, Pizza Store and Take out Fast Food, Dental office, Hospital, Gas Station, Car Wash, Highways and many more.... (id:60626)
RE/MAX Gold Realty Inc.
405 Erindale Drive
Burlington, Ontario
SOUTH BURLINGTON SERENITY!! Tucked away on a peaceful, tree-lined street in Burlington, this charming carpet-free 3+1 bedroom, 2 bathroom home fully equipped with an on ground pool captures the essence of Muskoka living-right in the city. Enjoy the warmth of natural light and hardwood-style flooring throughout, paired with the added bonus of a fully separate basement apartment, perfect for in-laws, guests, or extra income. Whether you're hosting lively summer gatherings, enjoying a peaceful morning swim, or lounging in the sun with your favorite book, this backyard is designed for both fun and tranquility. Surrounded by a spacious patio and lush landscaping, it's the perfect place to unwind, entertain, and create unforgettable memories. As the sun sets, the poolside ambiance transforms into a serene escape under the stars. Welcome to resort-style livingright in your own backyard. This wonderful home is situated in one of the most desirable and walkable neighborhoods. Perfectly positioned, this residence offers unparalleled convenience with grocery stores, public transit, parks, a serene lake, and places of worship all within walking distance. The community is vibrant and friendly, with coffee shops, local restaurants, and everyday essentials just around the cornerno car required. Whether you're looking to simplify your lifestyle, stay connected, or enjoy nature without sacrificing convenience, this location has it all. The upgrades include: basement apartment 2024, furnace 2024, electrical panel and large windows in basement 2024, A/C, B/I dishwasher and fridge 2021, family room upgrade with all new picture windows and gas fireplace 2020, roof and B/I microwave 2020, expansion of deck area 2019 Whether you're strolling to nearby schools and shops or taking a sunset walk to the lake or forest trails, every day here feels like a retreat. With easy access to major highways, it's an ideal haven for those craving both serenity and connection. Don't miss this one!! (id:60626)
RE/MAX Real Estate Centre Inc.
903 2770 Sophia Street
Vancouver, British Columbia
Welcome to this rare 2-bedroom, 2-bath plus 2 den home in the heart of SOMA, offering 979 sqft of thoughtfully designed living space and two side-by-side parking stalls with EV charging. Enjoy panoramic views from the North Shore Mountains to the downtown skyline through floor-to-ceiling windows that fill the home with light. The kitchen features a substantial Corian island, ideal for cooking and gathering. Freshly updated bathrooms strike the perfect balance of modern and cozy, while white oak floors flow throughout, complemented by natural textures and greenery. This well-kept building includes an upgraded fitness centre and an inviting outdoor common area. Just steps from Main Street´s best cafés, restaurants, and shops, this home delivers both style and livability. OPEN HOUSE: Sat Nov 15th @2-4pm (id:60626)
RE/MAX Select Properties
2504 Mayfair South
Lasalle, Ontario
WELCOME TO SIGNATURE HOMES WINDSOR ""THE ROWAN"" AT TRINITY WOODS LASALLE SURROUNDED BY NATURE AND CONSERVATION AREAS. SIGNATURE HOMES WINDSOR PROUDLY PRESENTS THE ROWAN RANCH CUSTOM BUILT HOMES. WE HAVE SEVERAL OTHER MODELS AVAILABLE TO CHOOSE FROM. CONSTRUCTION HAS NOT YET BEGUN SO YOU CAN DESIGN YOUR HOME WITH US OR CHECK OUT ALL OUR MODELS AT WWW.SIGNATUREHOMESWINDSOR.COM. THIS RANCH DESIGN HOME FEATURES GOURMET KITCHEN W/LRG CENTRE ISLAND FEATURING GRANITE THRU-OUT AND WALK-IN KITCHEN PANTRY AND BUTLER PANTRY FOR ENTERTAINING. OVERLOOKING OPEN CONCEPT FAMILY ROOM WITH WAINSCOT MODERN STYLE FIREPLACE. 3 MAIN LEVEL BEDROOMS, 2 FULL BATHS AND MAIN FLOOR LAUNDRY. STUNNING PRIMARY BEDROOM WITH TRAY CEILING, ENSUITE BATH WITH HIS AND HER SINKS AND CUSTOM GLASS SURROUND SHOWER WITH SOAKER TUB. * PICTURES NOT EXACTLY AS SHOWN, FROM PREVIOUS MODEL** TRINITY WOODS LOTS AVAILABLE LOTS 12-14 OKE, LOTS 16-21 MAYFAIR SOUTH. 2508 MAYFAIR SOUTH IS AVAILABLE TO VIEW AS A PRE-SOLD MODEL (id:60626)
Manor Windsor Realty Ltd.
1 Edgewood Court
Wellesley, Ontario
Welcome to 1 Edgewood Court, a stunning and meticulously maintained backsplit home located on a quiet court in desirable Wellesley. This spacious 4-bedroom, 3-bathroom home has been thoughtfully updated throughout, offering the perfect blend of comfort, style, and functionality. Step inside to find new hardwood flooring on the main and lower level, an updated kitchen featuring a large island, ample cabinetry, and sliding doors leading directly to the backyard oasis. The adjacent dining area provides a welcoming space for family meals and entertaining. The cozy lower family room boasts a wood-burning fireplace, perfect for relaxing evenings. You also have a 3pc bathroom down here as well as one of your bedrooms. Upstairs are your additional bedrooms, the primary bedroom includes a beautifully renovated ensuite complete with heated floors for ultimate comfort. Outside, enjoy your private backyard retreat with a heated inground saltwater pool, ideal for summer gatherings. The attached double-car garage is heated, and the bonus detached workshop/garage in the backyard comes equipped with Motorcycle/Atv/snowmobile lift and its own heating system—a dream space for hobbyists or car enthusiasts. The extra-long driveway offers parking for up to six vehicles. With modern updates, versatile living spaces, and incredible amenities both inside and out, this home truly has it all! (id:60626)
Royal LePage Wolle Realty
44 Rockhaven Lane
Hamilton, Ontario
Welcome to 44 Rockhaven Lane nestled in the heart of Waterdown! This rare bungalow showcases approximately 1,463 sq. ft. of well-designed living space above ground, with direct access to the double garage featuring a new garage door. Designed for comfort and convenience, the main floor boasts a spacious primary suite with ensuite and walk-in closet, a versatile second bedroom ideal for guests or a home office, a full bathroom, main floor laundry, and a stunning vaulted ceiling in the living room. The bright, open-concept kitchen features a walk-out to a covered deck and fully fenced backyard-perfect for relaxing or entertaining. A main floor family room with a cozy gas fireplace adds warmth and comfort to the home. The lower level extends the living space with two additional bedrooms, a full bathroom, a cold storage room, and an oversized workshop. There's also a generous recreation area-perfect for entertaining or enjoying movie nights on your 70" TV. Perfectly situated within walking distance to schools, parks, and shopping, this home also offers easy access to the GO station and major highways for convenient commuting. (id:60626)
Royal LePage Burloak Real Estate Services
44 Rockhaven Lane
Waterdown, Ontario
Welcome to 44 Rockhaven Lane nestled in the heart of Waterdown! This rare bungalow showcases approximately 1,463 sq. ft. of well-designed living space above ground, with direct access to the double garage featuring a new garage door. Designed for comfort and convenience, the main floor boasts a spacious primary suite with ensuite and walk-in closet, a versatile second bedroom ideal for guests or a home office, a full bathroom, main floor laundry, and a stunning vaulted ceiling in the living room. The bright, open-concept kitchen features a walk-out to a covered deck and fully fenced backyard-perfect for relaxing or entertaining. A main floor family room with a cozy gas fireplace adds warmth and comfort to the home. The lower level extends the living space with two additional bedrooms, a full bathroom, a cold storage room, and an oversized workshop. There's also a generous recreation area-perfect for entertaining or enjoying movie nights on your 70 TV. Perfectly situated within walking distance to schools, parks, and shopping, this home also offers easy access to the GO station and major highways for convenient commuting. (id:60626)
Royal LePage Burloak Real Estate Services
3 Lorne Street
Erin, Ontario
Welcome to charming downtown Erin - where in-town convenience and comfort come together on a quiet, tree-lined street just steps from the library, rec centre, the Elora Cataract Trail, local shops & schools. This move-in-ready bungalow is full of features, starting with the heated in-ground pool in the privately fenced backyard, overlooked by a raised deck and completed with a stone fire pit and an adorable board and batten shed! Set on a generous lot with a single garage, double driveway & additional secured parking pad, there's space for all the people and possessions that matter most. Inside, the open-concept main floor flows effortlessly, with a bright living area designed for gathering around the wood-burning fireplace, and an elegant kitchen and dining space so you can be part of the party while you cook! The main-level primary bedroom with 3-piece ensuite offers single-floor ease for downsizers or young families alike, along with two additional bedrooms and a 4-piece family bathroom. Meanwhile, the walk-out lower level adds incredible flexibility, complete with a kitchenette, spacious rec area with gas fireplace, fourth bedroom, den, and a second 4-piece bathroom, ideal as a potential in-law suite! Additional interior highlights include hardwood flooring throughout the main level and laminate flooring through the lower, stainless steel appliances, recessed lighting, and a smart home integration with an Ecobee thermostat. Whether you're a move-up buyer searching for more space, a young family looking for community, or a downsizer dreaming of walkable living without giving up the extras, this is the place where it all comes together in downtown Erin! (id:60626)
Coldwell Banker Elevate Realty
413 747 E 3rd Street
North Vancouver, British Columbia
Top-floor stunner at The Green on Queensbury! This over-1,000 square ft 2-bedroom + office home has only ever had one owner and feels like new, with a distinctive kitchen island, high-end appliances, and a covered deck with custom outdoor furniture and tiling that frames beautiful northeast views. You´ll get two rare side-by-side parking stalls wired for EV charging and access to great amenities including a gym and rentable guest suite, plus Moodyville Park-the best kids´ playground in North Van-right outside your door. Just a short stroll to breweries, restaurants, coffee shops, the SeaBus, and Lonsdale Quay, this home blends coastal luxury with everyday convenience in one of North Vancouver´s most vibrant communities. (id:60626)
Royal LePage Sussex
3460 Oke
Lasalle, Ontario
INTRODUCING SIGNATURE HOMES WINDSOR ""THE MILAN” WELCOME TO TRINITY WOODS IN LASALLE SURROUNDED BY NATURE AND CONSERVATION AREAS . THIS 2 STY DESIGN HOME IS APPROX 2530 SF AND FEATURES GOURMET KITCHEN W/LRG CENTRE ISLAND FEATURING GRANITE THRU-OUT AND LARGE WALK IN KITCHEN PANTRY. OPEN CONCEPT FAMILY ROOM WITH UPGRADED WAINSCOT MODERN STYLE FIREPLACE. FRONT FORMAL DINING ROOM AND OFFICE. 4 UPPER LEVEL BEDROOMS ALL WITH WALK IN CLOSETS. STUNNING MASTER ENSUITE WITH TRAY CEILING, ENSUITE BATH WITH HIS AND HER SINKS AND CUSTOM GLASS SURROUND SHOWER WITH GORGEOUS FREE STANDING TUB. CALL TO INQUIRE TODAY, SIGNATURE HOMES EXCEEDING YOUR EXPECTATIONS IN EVERY WAY! TRINITY WOODS LOTS AVAILABLE LOTS 12-14 OKE, LOTS 16-21 MAYFAIR SOUTH .PHOTOS AND FLOORPLANS NOT EXACTLY AS SHOWN , PREVIOUS MODEL. 2508 MAYFAIR SOUTH IS ABLE TO BE VIEWED AS A PRE-SOLD MODEL CALL TO INQUIRE ! (id:60626)
Manor Windsor Realty Ltd.
56 Fifth Concession Road
Burford, Ontario
A picture perfect 2.64 Acre hobby farm just north of Burford. Spacious Four level sidesplit home with attached garage. Three or four bedrooms, updated kitchen overlooks the main floor family room. Walk out from both rooms to yard , deck and pool. Separate dining room. Updated windows. Updated main bath. Second three piece bath off main floor laundry. Office, main floor laundry, family room with woodstove, lower level recreation room or gym with a fully finished storage room that could be a playroom etc. 1400 sq ft Six stall horse barn, two stalls have SoftStall mattress floor.. Separate wash stall, heated tack room and large upper hay loft. Water and hydro in barn. Wifi network to both horse barn and workshop as well as the house.. Mud free footing in dry lot paddocks, sand riding ring with excellent footing and drainage. Large flat grass paddock. Workshop is another separate building of approx 850 sq ft. currently used for storage and golf simulator. Fenced paddocks. And for those days that you need to cool off.... an inviting Inground pool with surrounding deck. Small creek meanders across the back. Sandy soil. A perfect package for someone who has horses or other livestock. Nice house, pool, barn with loft and workshop. Pool updated to salt water with new compsite deck and covered patio. Curbside garbage pick up. 3 minutes to Burford, less than 10 minutes to Paris, easy #403 access for commuters. Children bused to school. (id:60626)
Century 21 Heritage Group Ltd
56 Fifth Concession Road
Burford, Ontario
. A picture perfect 2.64 Acre hobby farm just north of Burford. Spacious Four level sidesplit 3-4 bedroom home with attached garage. Updated main bath.Second three piece bath off main floor laundry. Office, main floor laundry, family room with woodstove, lower level recreation room or gym with a fully finished storage room that could be a playroom etc. Bright spacious living room. Updated kitchen walks out to pool deck. separate dining room. Upgraded windows. New cooling system for upper bedrooms. Nice 1400 sq ft Six stall horse barn, two stalls have SoftStall mattress bottoms.. Separate wash stall, heated tack room and large upper hay loft. Water and hydro in barn. Wifi network to both horse barn and workshop as well as the house.. Mud free footing in dry lot paddocks, sand riding ring with excellent footing and drainage. Large flat grass paddock. Workshop is another separate building of approx 850 sq ft. currently used for storage and golf simulator. Fenced paddocks. And for those days that you need to cool off.... an inviting inground pool with surrounding deck. Small creek meanders across the back. Sandy soil. A perfect package for someone who has horses or other livestock. Nice house, pool, barn with loft and workshop. Pool updated to salt water with new compsite deck and covered patio. Curbside garbage pick up. 3 minutes to Burford,, a friendly small town with schools, parks, groceries, library, pizza and coffee shops as well as a Hardware store. less than 10 minutes to Paris, easy #403 access for commuters. Children bused to school. (id:60626)
Century 21 Heritage Group Ltd
123 Laughton Avenue
Toronto, Ontario
Beautifully renovated and move-in ready 3+1 semi-detached offers contemporary design & functionality over two well-appointed floors with engineered hardwood flooring throughout. Bright & open-concept main floor living room is perched over an enclosed front porch offering ample storage and tile flooring. The spacious dining room is perfect for entertaining while the contemporary eat-in kitchen offers abundant preparation space & storage along with quartz countertops, stainless steel appliances along with a rare and a convenient built-in main floor laundry area. A 3-piece bathroom conveniently located off the rear mud room offers guests both privacy along with convenience and seamlessly integrates into the walk-out deck overlooking a private rear garden and patio. A custom staircase & frameless glass railing leads to an upper level that features three spacious bedrooms, perfect for growing families & guests as well as a newly renovated 3-piece spa-like washroom. The primary bedroom retreat overlooks the front yard. The second & third bedrooms offer double closets and large windows overlooking the backyard. The finished lower level offers a private separate entrance to a potential in-law or nanny suite with its own kitchen, 4piece-bathroom and a walk-up to a private fenced backyard patio. Home is across from Wadsworth Park, and is conveniently close to shops & restaurants of St. Clair West, Earlscourt Park & Dog Park, Giovanni Cabo to Pool &Rink, Joseph Piccininni Community Centre, UP Express & with easy access to the stockyards. (id:60626)
Forest Hill Real Estate Inc.
206 & 208 - 2310 St Laurent Boulevard
Ottawa, Ontario
Increase your porfolio and add in this stunning 2,422 sq ft modern office at 2310 St Laurent Blvd, Ottawa. Floor-to-ceiling glass floods every room with natural light, creating an inspiring, high-end workspace. Enjoy a sleek kitchen, executive boardroom, open collaborative area, private washrooms, ample storage, and more. Perfect for innovative teams seeking luxury and functionality. Includes 6 exclusive parking spots. Seize this prime opportunity - your vision deserves this space! (id:60626)
Exp Realty
98 Tanjoe Crescent
Toronto, Ontario
Tucked Away on the Quiet, Family-Friendly Streets of Newtonbrook Awaits This Absolute Gem!This Tastefully Updated and Meticulously Maintained Home Combines Convenience, Comfort, andFlexibility. Perfect for Growing Families, Investors, or Multi-Generational Households. Featuring 4 Spacious Bedrooms Incl. Primary with Ensuite on Upper Level, Sun Kissed Office onMain Level (can be used as 5th bed), and 2 Bedrooms on Lower Level W/ Separate Entrance,Providing Income Potential and Room to Grow! Relish in the Tranquility of Your OversizedBackyard Knowing Your Steps Away From Top Rated Schools, TTC/YRT Transit, Centerpoint/Promenade Malls, Parks and Community Recreation Centers. Just Move-in and Enjoy this Generously Sized Slice of Paradise! (id:60626)
Property.ca Inc.

