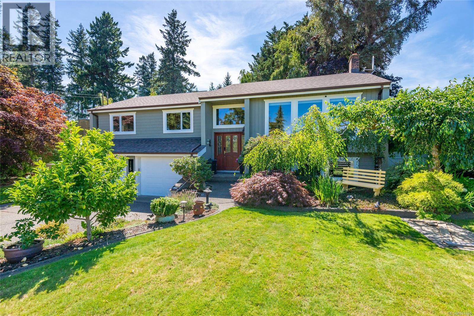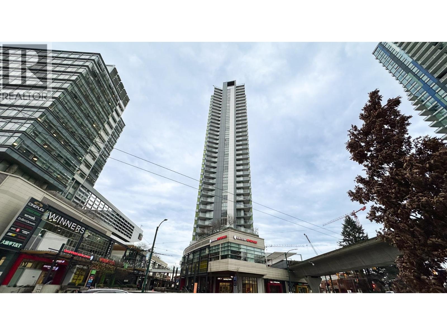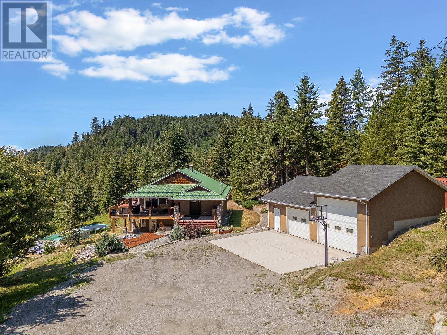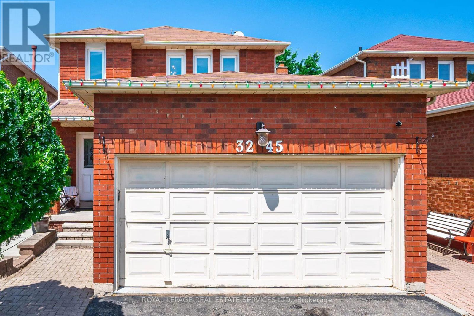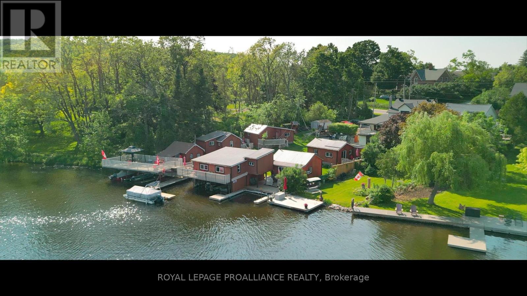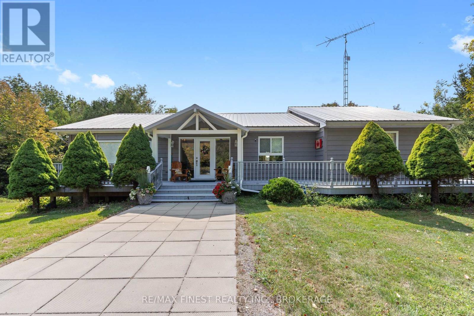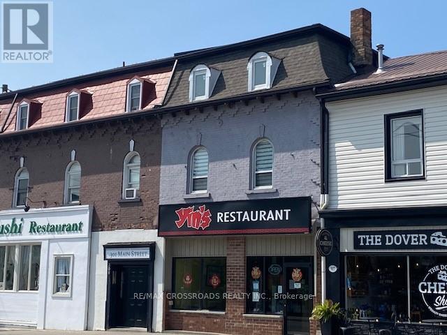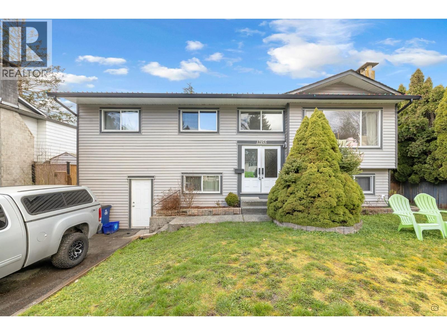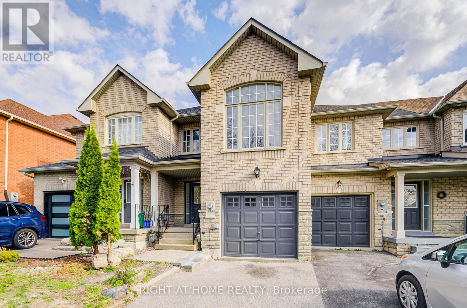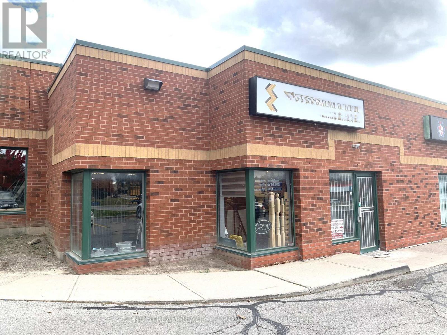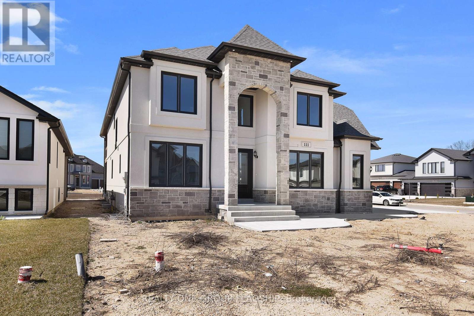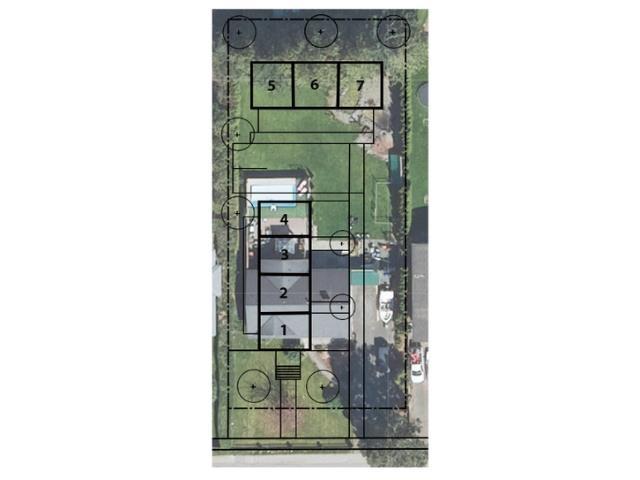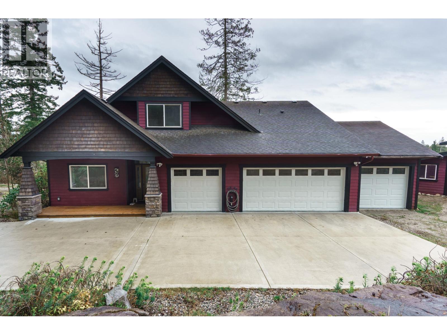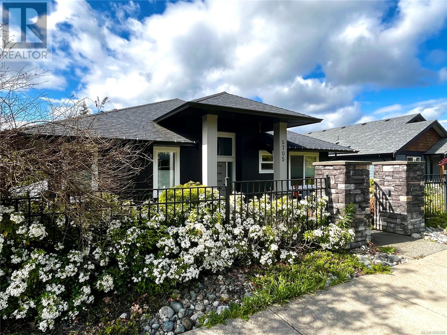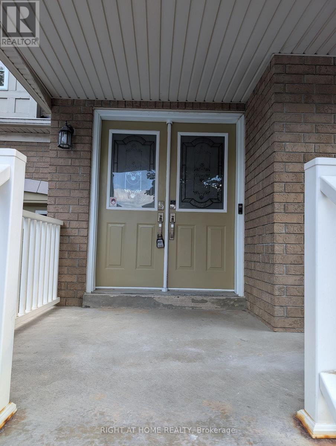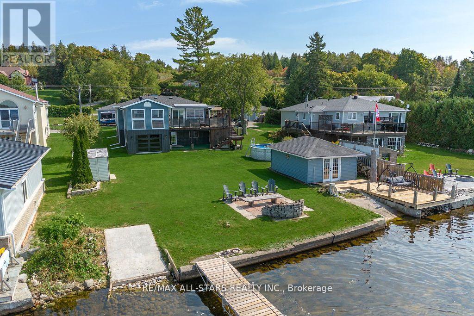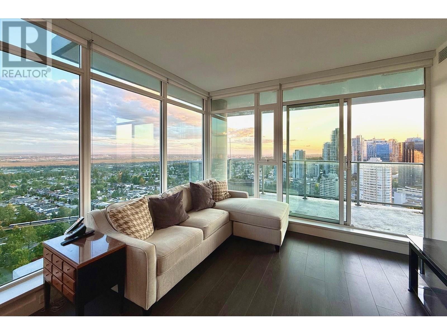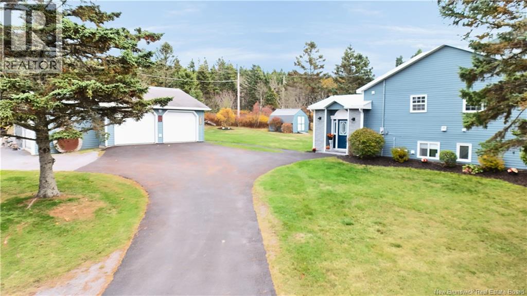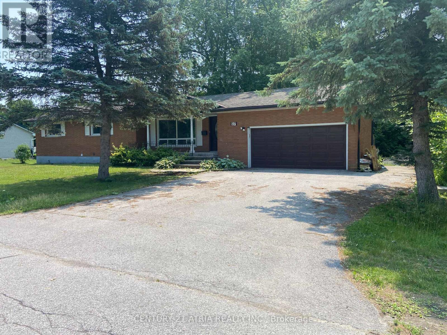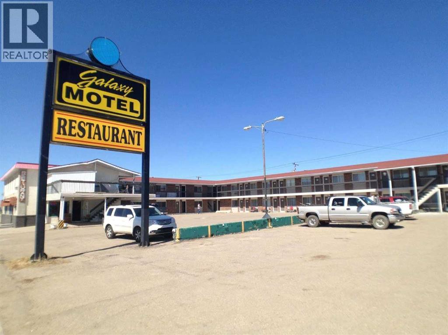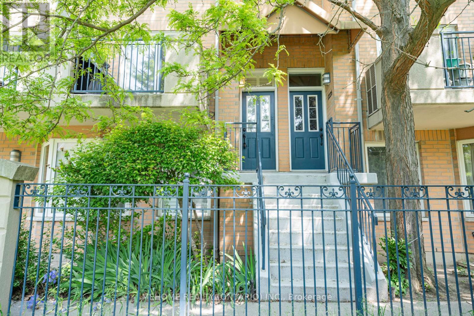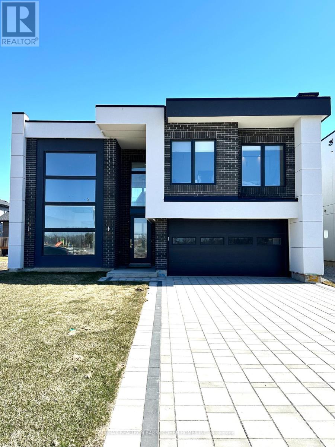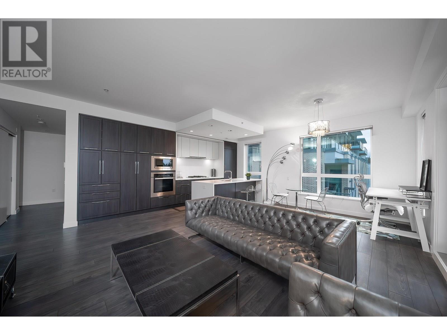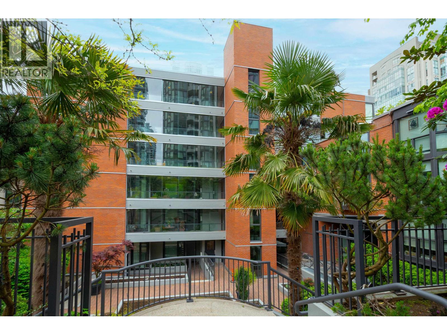115 Engles Rd
Campbell River, British Columbia
Beautiful custom built home in the desirable Mitlenatch area. Quality throughout this almost 2800 sq ft. of executive style living space with rare Japanese Cherry wood flooring, custom design kitchen with high end appliances, quartz counters and 9ft island and dining area that flows between 2 spacious entertaining rooms with vaulted ceilings with massive exposed wood beams to one side and an incredible rock gas fireplace on the other. 3 good sized bedrooms up including large Master with updated 3 piece ensuite and a 2nd bathroom with jetted tub. Downstairs has a beautifully renovated 4th bedroom, 3 piece bath and a huge media room with built in sound system that runs through the entire house as well as outside to the huge private back yard great for entertaining with patio and kitchen area , an outbuilding with heat and power with many uses. All new windows , new roof , new heating & cooling system and with nothing to do but move in to this incredible family home (id:60626)
Royal LePage Advance Realty
3702 488 Sw Marine Drive
Vancouver, British Columbia
Location! Location! A golden opportunity to own this sub-penthouse unit with 360 degree of panoramic views of Fraser River, Richmond, West side Vancouver and East side of Vancouver up to Burnaby. It offers 1122 sqft living area with 2 bedrooms, 3 view roof decks. Centrally & conveniently located with Canada Line station, T & T supermarket, Cineplex and eateries. (id:60626)
1ne Collective Realty Inc.
7575 Sun Valley Road
Kelowna, British Columbia
Welcome to 7575 Sun Valley Road, a private 10.03 acre retreat nestled in the peaceful community of Joe Rich. This 3-bedroom + den, 2-bathroom craftsman home offers nearly 2,200 sq.ft. of thoughtfully designed living space with stunning valley and mountain views. Inside, you’ll find rich dark cabinetry, quartz countertops, a stone backsplash, and heated flooring in the main bathroom. The spacious primary suite features an electric fireplace and plenty of natural light. The open-concept layout flows onto a wraparound deck complete with a hot tub, perfect for soaking in the panoramic views. This property is equipped with new windows, a 2019 hot water tank, and a 16 gal/min well pump that was installed in 2019! Also, all plumbing has been updated to PEX! A true highlight is the detached 2-bay shop with 240V and 200 amp service, 15-foot ceilings, 12 ft and 8 ft overhead doors, a hoist, water, and a wood stove—ideal for hobbyists or trades. There’s also an insulated chicken coop, ready for you to start collecting fresh eggs each morning. Located 30 minutes from Big White Ski Resort and close to small mountain lakes perfect for fishing. You’ll also have easy access to nearby ATV, hiking, and walking trails, all while being just 10 minutes from shopping, groceries, and other amenities. Whether you're looking for space, functionality, or just a quiet place to unwind, this property offers a rare combination of rural living and modern convenience. Schedule your showing today! (id:60626)
Vantage West Realty Inc.
3245 Aubrey Road
Mississauga, Ontario
Spacious Basement with Separate Entrance! This beautifully finished lower level boasts a large modern kitchen withQuartz countertops and a commercial-grade hood, a generously sized bedroom, and a stylish full bathroom. Enjoy acozy fireplace in the bright living room, plus the convenience of a dedicated hot water tank and heating system.Ideal for extended family or potential rental income. (id:60626)
Royal LePage Real Estate Services Ltd.
118 Front Street W
Trent Hills, Ontario
Wake up each day to sparkling lake views and golden sunrises over Rice Lake, where the Trent Severn Waterway becomes an extension of your backyard and the docks are just steps from your door. Nestled in the heart of Hastings, this rare in-town waterfront resort blends the joy of lakeside living with the freedom of an income that can replace your day job. The inviting 3-bedroom, 2-bath year-round home anchors the property, while three additional year-round cottages and three seasonal cottages welcome guests eager to fish, boat, and soak up the cottage-country charm. Visitors love lounging on the south-facing sundeck above the water, launching from the boathouse and docks, and exploring shops, dining, and town amenities just a short walk away. With natural gas, town water, and sewer, every convenience is in place, making this a true turn-key opportunity. Here, you can trade the 9-to-5 grind for a life where income and lifestyle flow together, on one of Ontario's most beloved waterfronts. (id:60626)
Royal LePage Proalliance Realty
180 Napanee Road
Tweed, Ontario
Peaceful, tranquil, back to nature, seclusion-only a few of many descriptions this property brings to mind. With just over 187 acres, this home boasts serenity that is hard to find any more in this busy and chaotic world. You feel welcomed as soon as you open the doors to the large foyer just off the kitchen. The kitchen features warm wood cabinetry, wrap around island with breakfast bar and large patio doors facing both ponds located on the property at the back of the house. Lots of light enters into the large combined dining room and living room just off the kitchen, with another family room at the other end of the house with a large bay window for enjoying the scenic views. Upstairs there are 2 bedrooms, 3 baths and downstairs you can find 2 more bedrooms and a 2 pc bath along with a large rec room with wood burning fireplace or games room along with a walk out to the covered patio overlooking the ponds. There are many kilometers of trails cut to enjoy nature at its finest. There is so much to discover here, including a former gravel pit on the property or take a walk along one of the many trails and you may find an old log cabin in the woods! Most of the property is wooded, with both cedars as well as other hard and soft wood and when travelling the 0.3 km driveway, you will pass a stall style barn with hydro and its own well, for any animals you wish to bring. A third well is also located near the log cabin in the woods. A former owner cleared out an area with the intention of starting a small camp- ground and had the well and large holding tanks installed a few years ago. The new owner potentially could develop that area in the future if they so wish. (Buyer to do own due diligence with the Municipality of any work required, including rezoning provisions).Whether you are looking for a hobby farm, wooded getaway that has peace and quiet or a property where you can both live and play, this property certainly has it all! (id:60626)
RE/MAX Finest Realty Inc.
305 Main Street
Norfolk, Ontario
Fantastic opportunity to own a well-established Turnkey Chinese Restaurant with 4 bedroom Apartment in the Prime Downtown Port Dover, near Lake & Marina. This long-running business specializes in takeout, with simple operations that are easy to manage and ideal for family-run ownership. Main floor: fully equipped restaurant with commercial kitchen and loyal customer base-busy in both local and tourist seasons. Upper floors A spacious and self-contained Apt. occupying the 2nd & 3rd floors. Known for it's strong summer business with large numbers of USA tourists from Michigan., this is a rare opportunity to combine business and living in a vibrant lakefront town. (id:60626)
RE/MAX Crossroads Realty Inc.
12155 Gee Street
Maple Ridge, British Columbia
This delightful home features four generously sized bedrooms and two full bathrooms, making it perfect for families or anyone in need of extra space. The home also offers the added benefit of separate laundry facilities on both the main and lower levels, providing added convenience and versatility. The lower level presents an opportunity for additional income as a mortgage helper. Located within walking distance of Harry Hooge Elementary School, this property is ideal for families with school-age children. The expansive backyard is perfect for outdoor recreation or gardening, and the home's central location in a welcoming neighbourhood ensures easy access to local amenities and a strong sense of community. Measurements are approximate, buyer to verify if deemed important (id:60626)
Exp Realty Of Canada
165 Trail Ridge Lane
Markham, Ontario
A Dream Come True in High Demand Berczy ! This Beautiful Freehold Townhouse is a Perfect Blend of Modern Style, Comfort, Luxury ! Approx 1900 Sqft, Functional Layout Boasting a Total of 4 Bedrooms, and an Attached 1-Garage w/a Private Driveway. Over 100k Spent on Renos and Upgrades from Top to Bottom, and Grand Ceramic Foyer w/Luxury Closet, Delicate Wooden-Glass Screen, Attracting Cozy Office Creating a Warm and Welcoming Atmosphere. LED Pot Lights & Smooth Ceiling & Engineered Flooring Through-Out Main & 2nd Floor .Executive Living/Dining Room Ideal For Entertaining Family & Friends, Breakfast Area w/ W/O to Backyard. The Bright Chef-Inspired Kitchen Features Extended Cabinetry, Granite Countertops, New Island , with All Stainless Steel Appliances. Upstairs You are Treated to Lots of Natural Light through 2 Skylights & Big Windows. The Large Master Bedroom Features a Large Walk-in Closet & Your Private Ensuite in Natural Light, Plus 2 Additional Bedrooms & 3PC Bath. Original Spacious Upper Family Room Now Be 4th Bedroom w/ Fireplace & Large Window. Also, Brand New Open-Concept Finished Basement w/a Spacious Recreation Area, Laundry Room. Great Location, Walking Distance to Top-Ranked Schools( Stonebridge PS & Pierre Elliott Trudeau H), Minutes Driving From Plaza, Restaurants, Banks, Public, Transit, Go Station, Hwy and All Amenities. More Photos in Virtual tour. (id:60626)
Right At Home Realty
29 - 160 East Beaver Creek Road
Richmond Hill, Ontario
Rarely Find A Industrial Condominium In Beaver Creek Business Park! Bright And Spacious Unit With M-1 Zoning Ideal For Showrooms Or Small Office Or Other Multiple Uses. Current Lease Expired On July 2027 Plus 3 Yrs Option. Low Maintenance Fee. Close To Restaurants, Many Business & Shopping Malls In The Area. Easy Access To Highways 404 & 401. Close To Everything. (id:60626)
Nu Stream Realty (Toronto) Inc.
111 Bonnet Road
Amherstburg, Ontario
HADI CUSTOM HOMES proudly presents 111 Bonnet, a brand new, 2 storey spacious home that is sure to impress. Enter through the double front doors and you will find a bright living room with 17ft ceilings and gas fireplace, a bedroom, an inviting dining room with access to a covered patio, a functional kitchen with w/ quartz counter tops, and a 4 PC bath. The second story offers two suites: a Master Suite and Mother-In-Law Suite each with a private ensuite bath. The Master Suite also features a spacious W/I closet and an access door leading to a massive private balcony. 2 additional bedrooms, a 4 PC bath and laundry room complete the second floor of this gorgeous home. With a 3 car garage, additional basement space, side entrance and finished driveway, this is truly the home you deserve. 7 year New Home Tarion Warranty for your peace of mind. Some pictures have been virtually staged. (id:60626)
Realty One Group Flagship
46465 Brooks Avenue, Chilliwack Proper South
Chilliwack, British Columbia
Opportunity KNOCKS with this .42 acre residential lot in a developing area! Sitting near Mitchell Park with easy access to schools, shopping, and highway access, this is a FABULOUS family home OR future TOWNHOUSE SITE. Potential for a 7 unit site with City Approval. With nearby building already occuring, this is the PERFECT time to invest, grow, and BUILD. The current 3320 sq ft 4 bdrm home is LOVELY and features a spacious kitchen and eating area that overlooks the LARGE COVERED PATIO out to the park-like backyard complete with fruit trees and gardens. Rancher style home with 2 bedrooms including the primary suite on main and 2 bedrooms in the bsmt w/ ample play space for the kids. Covered parking for 2 cars and plenty of room for the RV. Endless opportunity for NOW and the FUTURE! * PREC - Personal Real Estate Corporation (id:60626)
RE/MAX Nyda Realty Inc. (Vedder North)
5628 Medusa Place
Sechelt, British Columbia
Wake up to sweeping panoramas of the Georgia Strait and Sechelt Valley from this exceptional ocean-view home. Designed to capture the natural beauty of its setting, the property features multiple decks and a sun-filled solarium, perfect for soaking up the scenery. Recently updated, the home is move-in ready with thoughtful modern updates. On the practical side, you´ll find 2 single garages, a double garage, and a detached 280 sq. ft. workshop-together offering over 800 sq. ft. of versatile space. Situated on more than ¾ of an acre in a quiet cul-de-sac with a new cement driveway, this home balances comfort, function, and an unbeatable outlook. Call today to arrange your showing! (id:60626)
RE/MAX City Realty
5705 Linley Valley Dr
Nanaimo, British Columbia
Welcome to Linley Valley—Nanaimo’s newest and most welcoming community! Nestled in the desirable north end, this vibrant neighbourhood offers easy access to top schools, shopping, parks, and scenic trails. This beautifully designed level-entry home features 5 spacious bedrooms plus 2-bedroom legal suite—perfect for extended family or rental income. The open-concept great room boasts soaring ceilings, a cozy gas fireplace, a designer kitchen, and sweeping southwest mountain views. Step onto your private back deck to relax or entertain with nature as your backdrop. Additional highlights include a luxurious 5-piece ensuite, large laundry room with sink, big family room, oversized garage, and RV parking with access off Linstead Pl. Fully landscaped and move-in ready—this home blends style, space, and serenity in one of Nanaimo’s most sought-after communities! Measurement is approximate; verify if important. (id:60626)
Exp Realty (Na)
158 Hollywood Hill Circle
Vaughan, Ontario
Welcome to this beautifully updated home located in a Great Vellore Village family-friendly neighborhood! Featuring stunning newly renovated and freshly painted with hardwood flooring throughout the house , this property combines style with comfort. The spacious bedrooms are designed with customized closets by Closet by Design, offering both elegance and organization. The main floor includes a convenient laundry area and a modern kitchen with stainless steel appliances, perfect for everyday living. The Primary Bedroom is featuring a customized Walk-In Closet And A Spa-Like Ensuite Bathroom. Main large laundry room with customized storage spaces . Separate Laundry in the basement for Tenant. Interlocking in the backyard and side gallary and in the front add great appeal. Enjoy extra income potential with a rented basement apartment with a separate entrance, while also benefiting from monthly income from owned solar panels a smart, eco-friendly advantage. New Furnace and Heat Pump (2024) This move-in ready home is ideal for growing families, investors, or anyone looking for both comfort and value. Above grade area is 1900 Sq. ft. Don't miss the opportunity to own this gem! Seller don't warrant the retrofit status of the basement. (id:60626)
Right At Home Realty
283 Snug Harbour Road
Kawartha Lakes, Ontario
Welcome to your dream waterfront retreat on Sturgeon Lake! This stunning 4-bedroom, 2 bath home, located just 15 minutes from Lindsay, offers unobstructed lake views and a large, level backyard leading you to the water's edge. The main level boasts a bright, open-concept eat-in kitchen and living room with expansive windows and patio doors that lead to a spacious deck with a hot tub room, perfect for year round relaxation. There's also a convenient main-floor laundry room and a versatile additional space that can be used as a living room or extra bedroom. An enclosed patio with a garage door adds versatility, ideal for use as a home gym, entertaining space, or extra storage. The walkout basement features a full kitchen, dining area, living room, bedroom and a dedicated storage or second laundry room. Additional highlights include a large indoor workshop, detached 2-car garage, and ample parking. Enjoy outdoor living with an above-ground pool, two private boat launches, and an extra large dock for great fishing. A separate lakeside guesthouse with large dock provides extra space for family and friends. With fantastic neighbours and serene lakeside surroundings, this property is the ultimate blend of comfort and natural beauty. (id:60626)
RE/MAX All-Stars Realty Inc.
3703 6538 Nelson Avenue
Burnaby, British Columbia
Best Scenic View unit in Met 2. Enjoy stunning mountain and ocean views from the southwest corner Unit. 3 Bedroom + 2 bathroom with 2 SIDE BY SIDE Parkings. Developed by renowned concord Pacific. Wide range of amenities, including 24 hrs Concierge, indoor swimming pool, bowling alley, a golf simulator, karaoke/media room, lounge and grand dining room with catering kitchen, and a yoga/dance studio. Steps to Metropolis at Metrotown, Bonsor Community Centre, and SkyTrain Station (id:60626)
RE/MAX Crest Realty
369 Anthonys Cove Road
Saint John, New Brunswick
The moment these homeowners saw the view, they knew it was the one - there was no need to even look at the house. This beautifully rebuilt, contractor designed home sits on a breathtaking 2-acre oceanfront parcel. The house that once stood here has since been stripped down to the basement level and completely rebuilt, becoming the dream home these owners envisioned. With approx. 350ft of ocean frontage, you'll glimpse passing ships and maybe even spot a whale. No detail was overlooked in the rebuild - from the studs to the finishes. The home offers 3 bedrooms, 2.5 bathrooms, and a layout designed for everyday luxury. The primary suite boasts ocean views, a spa-like ensuite with a two-person tub, and spacious walk-in closet. The kitchen is magazine-worthy, featuring a pot filler, waterfall quartz countertop, gas stove, floor-to-ceiling cabinetry, and showpiece lighting. Just a few steps down, the sunken living room invites you to relax in style, with its coffered ceiling and modern dark brown-accented staircase tying the main spaces together with elegance and intention. Outside, enjoy the oversized double garage, veranda, closed-in gazebo with wood stove attached to the back deck, and exterior kitchen - all designed for effortless coastal living, just minutes from downtown. Exceptional space for entertaining inside and out. Better than move-in ready - this home is ready to spoil you. You won't need to lift a finger in this completely rebuilt, oceanfront dream. (id:60626)
RE/MAX Professionals
27 Waterbend Drive
Georgina, Ontario
Premium lot at the end of a cul-de-sac. Canal Frontage leading to Lake Simcoe. New laminate flooring on main floor. New vinyl flooring in the basement. Freshly painted. Pot lights throughout. Quartz Countertops and Quartz Waterfall Island in kitchen. Stainless Steel Appliances. 2 Wood Burning fireplaces. Large oversized garage. Backyard Sauna. Large Deck. Boathouse. Seasonal Lake Access. Minutes to Hwy 404. Close to Amenities. (id:60626)
Century 21 Atria Realty Inc.
5110 50 Ave
St. Paul, Alberta
A two storey 51 Units Guest rooms Motel in St. Paul Alberts. It has 11 Kitchenettes and a manger's suite. Lots of potential for owner operator to increase the revenues as it is currently run with absentee ownership. A Liquor store and a 7-11 store in nearby for the convenience of the guests. (id:60626)
Grand Realty
1227 - 28 Sommerset Way
Toronto, Ontario
Well Maintained Townhouse In Heart Of North York. Newly(22) Updated Include:Floor, Stairs,Kitchen,Washroom,Painting; South View Facing Park, Two Spacious Bright Bdrms + 2 Dens(One Den Can Be Used As A 3rd Bedroom). School Zone: Earl Haig High School & Mckee Elementary School. Steps To Subway Station. Close To Library, Community Center, Cinema, Super Market & Restaurants. 24 Hr Security Gatehouse. (id:60626)
Mehome Realty (Ontario) Inc.
3706 Quayside Drive
Severn, Ontario
This stunning modern build offers the perfect blend of contemporary design, functional space, and lakeside living all set in the beautiful community of Severn, Ontario. This almost-new home welcomes you with a breathtaking open-concept layout featuring soaring20-foot ceilings that flood the main living quarters with natural light. The heart of the home is an elegant, chef-inspired kitchen that seamlessly connects to the spacious living and dining areas, creating the ultimate space for entertaining or everyday relaxation. Overlooking it allis a versatile second-floor office space or recreation area ideal for remote work, a kids play zone, or a cozy lounge for movie nights. Offering four generously sized bedrooms and four modern washrooms, this home has been thoughtfully designed to accommodate growing families, downsizers seeking effortless luxury, or savvy investors looking for exceptional rental potential. Every detail speaks to quality craftsmanship, from the stylish finishes to the smart, functional layout that maximizes every square foot. Located just steps from the lake, youll enjoy quick access to boating, fishing, swimming, and serene waterfront walks an outdoor enthusiasts paradise. Plus, youre only minutes from the vibrant shops, dining, and amenities of downtown Orillia, blending the peace of small-town living with the convenience of city life. Whether youre envisioning it as your forever home, an exciting first-time purchase, or ahigh-income Airbnb investment, this property offers limitless potential. Severns rising popularity makes it a smart long-term play, attracting visitors and residents who are drawn to its natural beauty, community feel, and proximity to major highways for easy commuting. Dont miss your chance to own a piece of this coveted lakeside lifestyle. Move in, relax, and let the possibilities unfold. (id:60626)
RE/MAX Realtron Barry Cohen Homes Inc.
505 6677 Cambie Street
Vancouver, British Columbia
This well-maintained condominium, built in 2016, offers an unbeatable location in the heart of Vancouver´s sought-after west side. Just a 2-minute walk to Langara-49th Avenue SkyTrain Station, commuting is a breeze with direct access to downtown and Richmond. Families will appreciate being only a 5-minute walk from Annie B. Jamieson Elementary School, and a 15-minute walk to Sir Winston Churchill Secondary School. Additionally, the unit is just a 3-minute drive from the highly anticipated Oakridge Centre redevelopment, poised to become Vancouver's premier shopping and cultural hub. This home blends convenience, education, and future growth - an excellent opportunity for both homeowners and investors. (id:60626)
Optim Pacific Realty
203 1488 Hornby Street
Vancouver, British Columbia
Sharpley Priced!! Prime Beach Ave location - just 1 block to the seawall and marina! This exceptionally large 2 BR, second-floor unit overlooks May & Lorne Brown Park features a private entry, brand-new engineered hardwood flooring, and fresh paint throughout. Bright living room boasts floor to ceiling window and corner electric fireplace. In 2024, the entire complex underwent significant capital upgrades, including a completely new rainscreen exterior, windows and doors, roof, and balconies - offering peace of mind and long-term value. Fabulous amenities include I/D pool, hot tub, saunas, gym, game room and a squash court. 1 pet allowed. This is perfect urban living with easy access to parks, shopping, restaurant and all city amenities. Easy to show with notice. (id:60626)
RE/MAX Crest Realty

