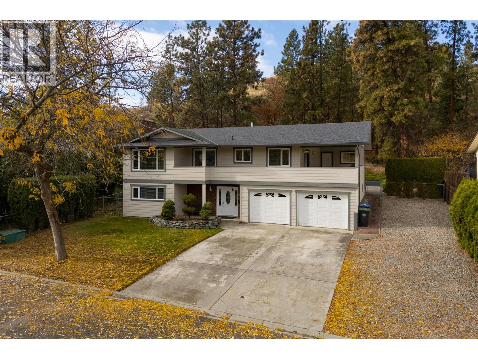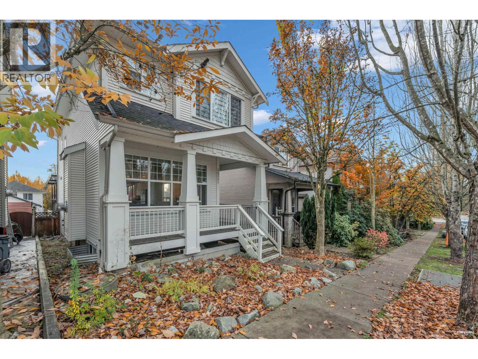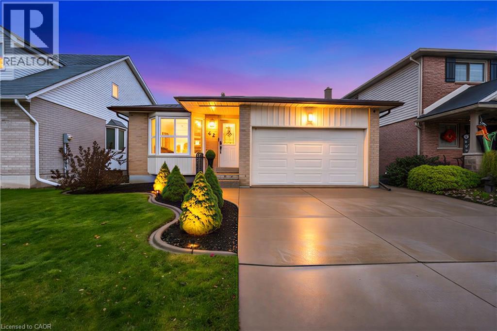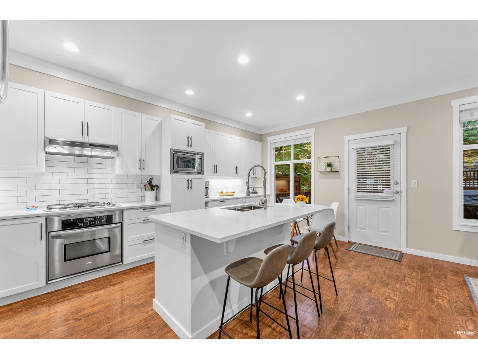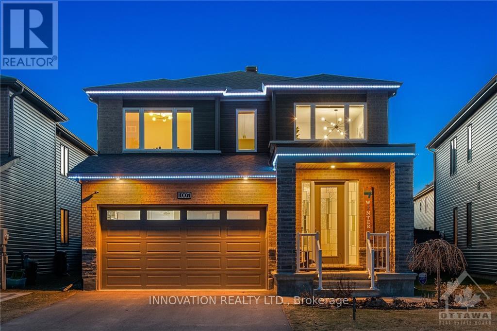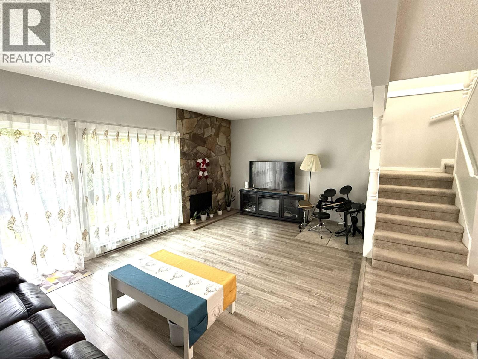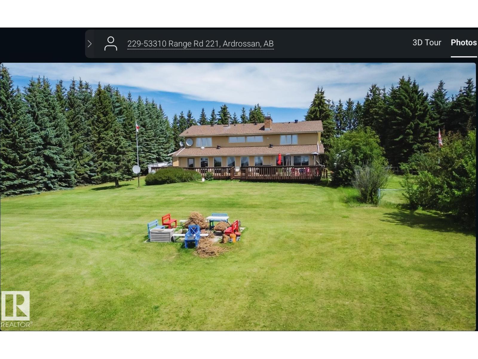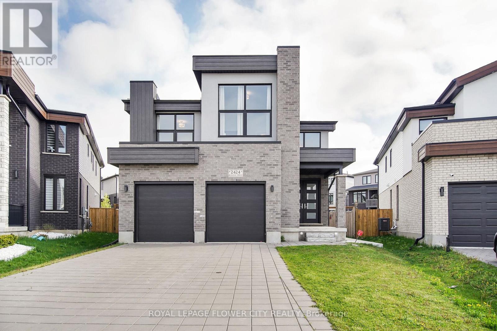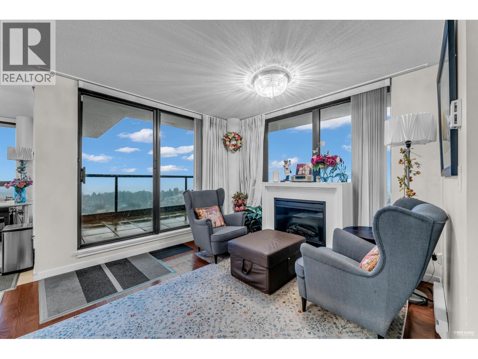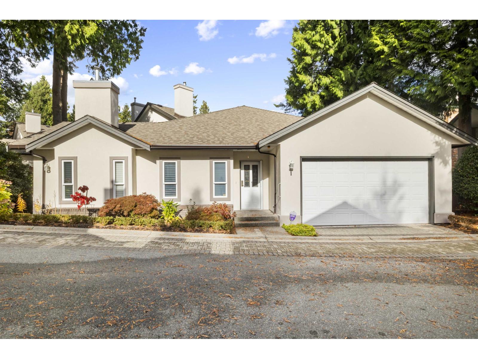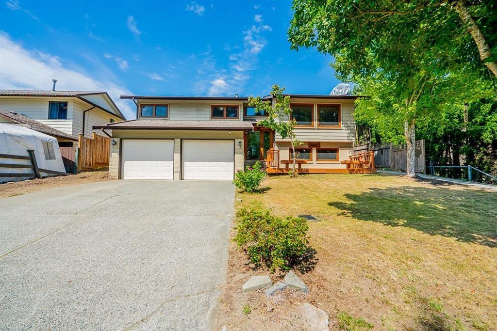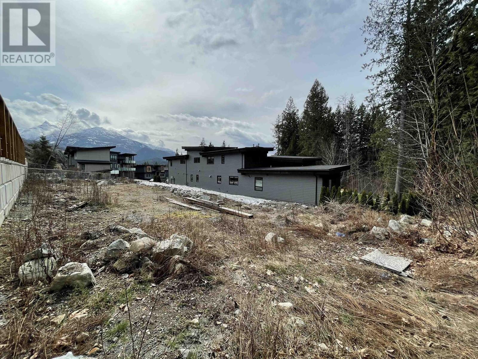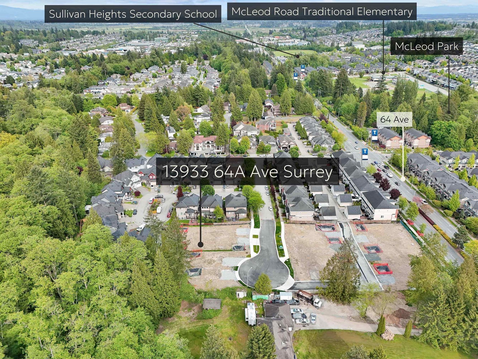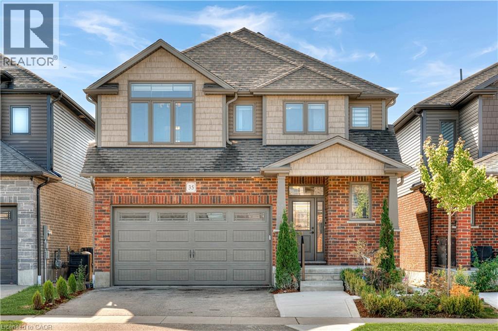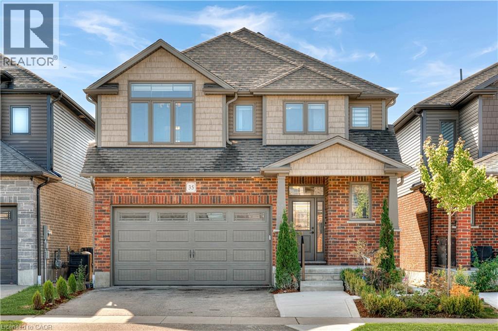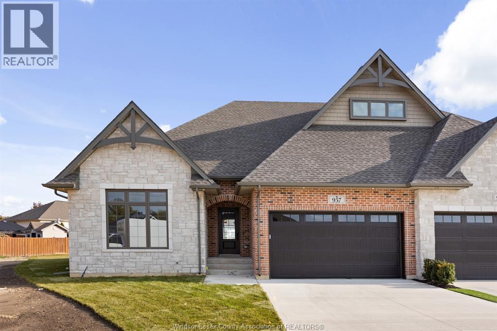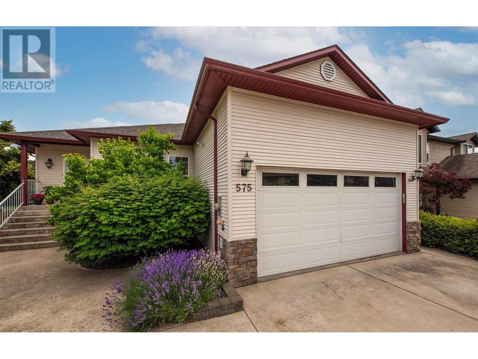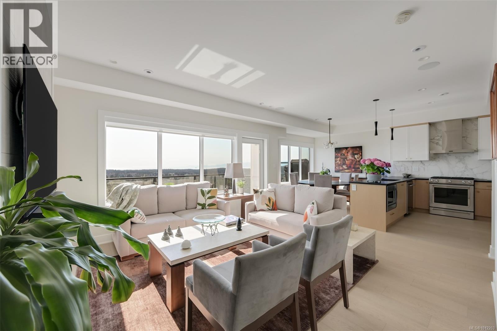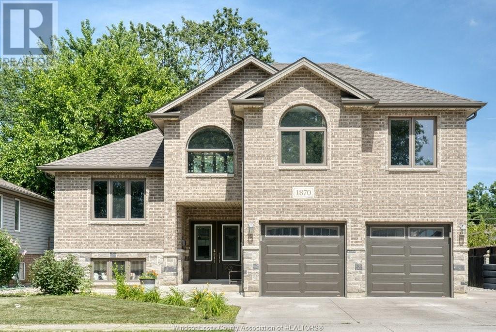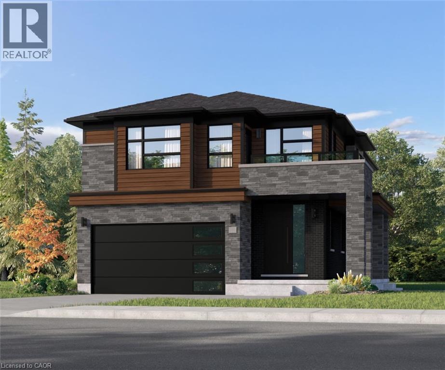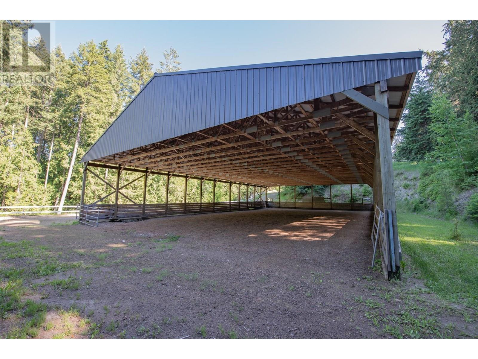1831 Upland Avenue
Kelowna, British Columbia
Beautifully Updated Family Home with Pool & Mountain Views! This immaculate home is a true gem—centrally located in a quiet family neighborhood with stunning views of Dilworth Mountain. The private 0.18-acre lot features a sparkling swimming pool and an oversized covered deck, perfect for entertaining and enjoying Okanagan summers. Offering 3 bedrooms, 3 full bathrooms plus a den, with potential for 3 bedrooms up and one down, this flexible layout suits families or those needing extra space. Numerous updates include new flooring, windows, newer furnace, A/C, and hot water tank, along with updated bathrooms featuring new fixtures and granite. The modern kitchen boasts newer cabinetry, granite countertops, and new stainless steel appliances. An oversized double garage provides ample parking and storage. Move-in ready and thoughtfully upgraded, this home combines comfort, style, and location—just minutes from schools, parks, shopping, and all amenities. Don’t miss this opportunity to own a private retreat with views and pool in one of Kelowna’s most desirable areas! (id:60626)
Royal LePage Kelowna
24342 102b Avenue
Maple Ridge, British Columbia
Turnkey & tastefully upgraded! This beautifully refreshed 5-bedroom, 4-bath residence showcases a bright open layout with modern vinyl plank flooring, recessed LED lighting, and fresh interior paint. The stylish kitchen features stainless steel appliances and flows effortlessly to a sunny, south-facing backyard-perfect for gatherings. Upstairs offers 3 generously sized bedrooms, including a primary suite with its own full ensuite. Recent improvements include a newer roof (approx. 7 years old), a brand-new deck, and a freshly painted exterior. The lower-level 2-bedroom suite with private entry - ideal for added income or mortgage help! Conveniently close to schools, cafés, and public transit. A must-see home! (id:60626)
Srs Panorama Realty
42 Sutton Court
Stoney Creek, Ontario
This beautifully renovated back split bungalow offers the perfect combination of comfort, technology, and style for a growing family. Featuring 3+1 bedrooms and 2 full bathrooms, the home is designed with an open layout and modern finishes throughout. From the moment you step inside, you’ll feel the openness with new hardwood floors, a bright open-concept design, and a brand new white kitchen with plenty of cabinetry, quartz countertops, stainless steel appliances, and pot lighting. Freshly painted in soft neutral tones, the home flows effortlessly from the kitchen to the dining area and into the formal living room, creating an inviting space for family gatherings and entertaining. The oversized garage includes a new furnace, EV charger setup, and ample room for hobby enthusiasts. A few steps up, the bedroom level features new flooring and a fully renovated modern bathroom with a standing shower, double vanity, and smart toilet. The first lower level offers a large family or recreation room, ideal for relaxing, working from home, or a game area, along with a guest bedroom and a second full bath, perfect for in-laws or visitors. The bonus lower level provides even more flexibility, with space for a gym, hobby, or meditation room, plus a smart laundry area with high-efficiency appliances and integrated security cameras. The entire home is smart controlled, allowing you to manage lighting, appliances, temperature, and entry systems remotely from your smartphone for ultimate comfort and convenience. Outside, enjoy a private backyard retreat featuring an on-ground pool, double sitting areas, outdoor cooking station, and a dedicated entertaining space with an extra storage shed. Conveniently located with easy access to the Red Hill and the Lincoln Alexander Parkway, this superb East Mountain location is close to all amenities, parks, movie theatres, and more. (id:60626)
Casora Realty Inc.
50 3009 156 Street
Surrey, British Columbia
THE PERFECT FAMILY HOME! Tastefully renovated and move-in-ready, this 4-bed, 4-bath home is in immaculate condition and offers the perfect blend of style and comfort. The chef's kitchen features modern SS appliances, quartz countertops, gas range and plenty of cabinet space. Key updates include new kitchen, flooring, bathrooms, and more. Enjoy a spacious backyard with synthetic grass, perfect for BBQ and family time. Quietly located at the end of the complex, away from the main road means less drive-by traffic and more privacy. Sunnyside & Grandview Heights school catchment. Welcome home! (id:60626)
Stilhavn Real Estate Services
1007 Offley Road
Ottawa, Ontario
Introducing an exquisite gem in the world of real estate a truly stunning and highly upgraded home that epitomizes luxury and sophistication nestled in the prestigious neighborhood of Manotick. The main living area isa testament to exquisite taste and contemporary style. Bathed in natural light, the open concept design seamlessly connects the living room, dining area, and gourmet kitchen, creating an ideal space for entertaining guests or enjoying quality time with family. High-end finishes, such as gleaming hardwood floors, custom lighting fixtures, and extra large windows, add an extra layer of allure to the ambiance. The chef's kitchen is a culinary enthusiast's dream come true with upgraded cabinetry, waterfall island and sleek stainless-steel appliances, elevating the kitchen's functionality and aesthetic appeal. As you venture outdoors, a backyard oasis awaits you with a large hot tub, and beautifully manicured gardens. This is certainly a must see (id:60626)
Innovation Realty Ltd.
32678 Pandora Avenue
Abbotsford, British Columbia
Gorgeous split entry house with huge lot over 10,000sqft, check with city hall for subdivision potential. Perfect property to live or develop. This wonderful property offers living, kitchen, master bedroom and another room on the main floor. Very big rec room and another room and bathroom for upstairs use in the basement with two bedroom unauthorized suite for mortgage helper. Close to hwy#1, Abbotsford hospital, shopping, parks and school. Built in AC for relaxing hot summer. Please come and see it yourself. (id:60626)
Planet Group Realty Inc.
50 10391 No. 3 Road
Richmond, British Columbia
This two-storey townhouse is located in the premier Broadmoor neighbourhood of Richmond. It underwent a full renovation in 2020, featuring new flooring and carpeting throughout, as well as a new washer/dryer, kitchen appliances and two bathrooms. The windows were replaced in 2021 and the kitchen cabinets were updated in 2025. It is ready to move into immediately. It boasts an excellent school district, with Maple Lane Elementary School - ranked second in Richmond in 2025 - located right next to the neighbourhood, just a five-minute walk away. The secondary school is Steveston London. The nearby mall provides convenient daily shopping. The neighbourhood is exceptionally well-maintained and the neighbours are very friendly. This is the ideal choice for living.Schedule a showing now. MUST SEE (id:60626)
Laboutique Realty
53310 Rr 221 229 Hunter’s Hill Nw
Rural Strathcona County, Alberta
Custom Redesigned Estate on 3.14 Acres This beautifully maintained property offers over 3,293 sq.ft. above grade plus a fully finished 1,865 sq.ft. lower level, providing more than 5,100 sq.ft. of total living space. Completely upgraded in the past 7–8 years, the home has an effective age of only 15 years. Highlights & Upgrades: Maple hardwood flooring, custom staircases, and a maple kitchen with granite countertops New windows, doors, and two fireplaces (wood-burning & gas) Triple heated attached garage, 4-car Quonset, and multiple storage sheds Private well and water holding tank Fully fenced with 8 security cameras for peace of mind Lifestyle Features: Zoned to allow up to 3 houses and 3 dogs Minutes from major amenities: 15 min to Sherwood Park, 20 min to Fort Saskatchewan, and 20 min to Edmonton Conveniently located near 2 hospitals This rare offering combines luxury upgrades, modern systems, and acreage living—all in a prime location close to the city. (id:60626)
RE/MAX Real Estate
2424 Black Rail Terrace
London South, Ontario
(((Yes, Its Priced To Act Now))) A Fully Upgraded 5 Bedrooms & 5 Bathrooms Home Located On One Of the Largest Pie Shaped Lot On the street !! Offering Approx. 3,300 sqft of luxurious living space,8ft Dbl Door Entry,6 Car Parking On Driveway !! This home has been thoughtfully Designed w Modern Amenities and High-End finishes throughout. The Main Floor Features Hardwood Floor,9ft Smooth Ceilings Through-Out and Open-concept Layout, with a Custom Modern kitchen at the Heart of the Home complete with a Gas stove, B/I ovens, Oversized Island, and Modern Backsplash. It flows seamlessly into the Living and Dining areas, Perfect for Entertaining !! Upstairs, the Primary suite is a True retreat, boasting a spacious 5-pc ensuite with a floating sink, Free Standing Tub, Glass Shower and a Huge Walk-in closet With Closet Organizer & Large Window!! Two additional bedrooms are connected by a Jack-and-Jill 4-pc bathroom & 2 Separate Sinks !! Fourth bedroom with 4-pc bath completing the Upper Level!! The fully professionally finished basement is a perfect space for Family entertainment, featuring A Large Rec room, A bedroom, and a Full bathroom with Huge Glass Shower And Upgraded Tiles. For those seeking extra convenience, the Home also includes a breaker-ready EV car charger plug in the garage and a hot tub plug in the backyard, 200 Amp Electric Panel. The Premium lot is fully fenced with two Large gates. The large driveway can accommodate up to 6 cars, in addition to the 2-car garage. This Beautiful Home is just minutes from Boler Mountain, walking trails, restaurants, and more!! Built by Jefferson Homes Limited, this home Truly offers the perfect combination of comfort, style, and functionality!! Don't miss the opportunity to call this exceptional property your own! (id:60626)
Royal LePage Flower City Realty
Ph5 7178 Collier Street
Burnaby, British Columbia
"Arcadia East" by noted Bosa - Stunning Penthouse with 270° Views! This exceptional penthouse offers unobstructed North, East, and South views with an ideal layout featuring 3 bedrooms, 2 baths, 2 balconies, a cozy fireplace, 1 locker and Two Parking Spots. The gourmet kitchen boasts granite countertops and high-end stainless steel appliances, while hardwood floors enhance the living room, dining area, and hallway. The building offers great amenities including a fitness center, yoga room, social lounge, and secure parkings. Located steps away from, restaurants, Save-On-Foods, Shoppers, Starbucks, BC Liquor, Community Center, Library, cafes, all level of banks and transit options and more. Conveniently located near Metrotown. A rare opportunity for luxury and convenience in Burnaby South! Open House: Sat (Sep 27) 2:30-4pm (id:60626)
Metro Edge Realty
1 13911 16 Avenue
Surrey, British Columbia
Superb 55+ half-duplex style end unit in a private, friendly 16-unit complex surrounded by majestic trees. 2281 sqft. bright, open layout with vaulted ceilings & skylights, ¾" hardwood, upgraded kitchen w/ Caesarstone & marble backsplash, gas stove, dream ensuite, hot water on demand & A/C. West-facing cedar deck & gardens. 2 bedrooms on & den on main + huge flex room upstairs & double car garage. You won't be disappointed! (id:60626)
Real Broker B.c. Ltd.
32855 Harwood Crescent
Abbotsford, British Columbia
This charming 5-bedroom, 3-bathroom home offers 2,157 sq ft of comfortable living space on an almost 6,000 sq.ft lot in the heart of Abbotsford. Ideally located near schools, shopping, transit, and Rotary Stadium, it combines convenience with functionality. Inside, you'll find hardwood floors, tilt/turn windows, and a cozy gas fireplace, along with a spacious covered patio that opens to a fully fenced walkout backyard-perfect for relaxing or entertaining. A bright 2-bedroom suite with separate laundry provides excellent potential for rental income or extended family living. Additional highlights include a 2020 furnace, 2024 hot water tank, a side-by-side garage, and ample parking. (id:60626)
Sutton Group-West Coast Realty (Abbotsford)
3355 Descartes Place
Squamish, British Columbia
One of the last remaining building lots in the prestigious University Highlands. This Freehold 13,855 sqft lot backs onto green space with mountain views. Neighbouring Quest University and Coast Mountain Academy (private school Grades 7-12), as well as being minutes from world class mountain biking and golf. Build your dream home! (id:60626)
Rennie & Associates Realty Ltd.
41 Brunet Dr
Vaughan, Ontario
Must-See Corner Townhome in Vellore Village!Bright and spacious 3-storey corner unit featuring 3 bedrooms, 4 bathrooms, and stunning floor-to-ceiling windows throughout. Includes a double car garage plus 1 driveway space (total 3 parking). Ground-level family room easily converts to a 4th bedroom or home office. Enjoy a sun-filled kitchen with breakfast nook, large windows, and walk-out to balcony. The primary bedroom offers a 3-pc ensuite with frameless glass shower and walk-in closet. Steps to parks, shops, restaurants, hospital, GO Station, subway & more. A must-see! (id:60626)
RE/MAX Hallmark Realty Ltd.
13933 64a Avenue
Surrey, British Columbia
New Subdivision in highly sought-after neighborhood. Fully serviced Lot allowing 3 level homes with legal garden suites. Great opportunity to build your Dream Home in this quiet and Desirable location close to schools, parks, transit, recreation, golf courses and offers easy access to all major routes. (id:60626)
Team 3000 Realty Ltd.
Lot 16 Teravista Street
Sudbury, Ontario
Welcome to the Brunello built by National Award Winning builder SLV Homes where luxury, style and value come together. This is a true traditional four bedroom, two story complete with primary bedroom, three piece ensuite and walk-in closet. Three large bedrooms with their own bathroom and upper floor laundry. Main floor is an open concept living room, dining and kitchen complete with pantry, mudroom off the garage and extensive foyer. Large patio doors open to 14 x 14 deck. This model has been designed for a secondary unit in the basement with separate entrance perfect for a two bedroom and full kitchen, dining room, living room. The potential is endless. Situated in the heart of the South End close to all amenities. Do not miss your opportunity to customize to your personal taste. (id:60626)
RE/MAX Crown Realty (1989) Inc.
35 Loxleigh Lane
Breslau, Ontario
Welcome to 35 Loxleigh Lane! Located in the highly desirable community of Hopewell Crossing in Breslau, just minutes from Kitchener-Waterloo, this outstanding duplex offers incredible flexibility & opportunity. Live comfortably in the spacious upper unit while generating rental income from the fully separate, legal, newly renovated basement suite. Check out our TOP 6 reasons why you’ll want to make this house your home! #6 BRIGHT CARPET-FREE MAIN FLOOR - This level boasts hardwood & tile flooring and is bathed in natural light from large windows. The spacious living room, with its coffered ceiling & recessed lighting, offers a cozy atmosphere & overlooks the private backyard. There’s also a conveniently located powder room for guests.#5 INVITING EAT-IN KITCHEN - Create your culinary masterpieces in the large eat-in kitchen, featuring ample cabinetry, stainless steel appliances, glass subway tile backsplash, & a 5-seater island. The bright & airy open formal dining room offers large windows & a walkout to the deck. #4 FULLY-FENCED BACKYARD - Escape to the private, fully-fenced backyard with plenty of fruit trees, also perfect for relaxing under the sun. Enjoy lounging on the covered patio or BBQing up a storm; plenty of exotic greenery makes it a peaceful escape. #3 BEDROOMS & BATHROOMS - The welcoming primary offers vaulted ceilings, dual walk-in closets, a 5-piece ensuite with double sinks, & a walk-in shower with dual shower heads. The remaining bedrooms share a main 5-piece bathroom. #2 EXCELLENT LOWER UNIT - Enter through a separate private entrance into the spacious and newly renovated basement suite. The carpet-free, modern space includes a cozy living & kitchen area with quartz countertops & porcelain backsplash. The one-bedroom suite also features a sleek 4-piece bathroom. #1 PRIME LOCATION - You’re minutes from parks, schools, & scenic walking trails, & with KW, Cambridge & Guelph nearby, you’ll have endless options for shopping, dining & entertainment! (id:60626)
RE/MAX Twin City Realty Inc.
35 Loxleigh Lane
Breslau, Ontario
Welcome to 35 Loxleigh Lane! Located in the highly desirable community of Hopewell Crossing in Breslau, just minutes from Kitchener-Waterloo, this outstanding duplex offers incredible flexibility & opportunity. Live comfortably in the spacious upper unit while generating rental income from the fully separate, legal, newly renovated basement suite. Check out our TOP 6 reasons why you’ll want to make this house your home! #6 BRIGHT CARPET-FREE MAIN FLOOR - This level boasts hardwood & tile flooring and is bathed in natural light from large windows. The spacious living room, with its coffered ceiling & recessed lighting, offers a cozy atmosphere & overlooks the private backyard. There’s also a conveniently located powder room for guests.#5 INVITING EAT-IN KITCHEN - Create your culinary masterpieces in the large eat-in kitchen, featuring ample cabinetry, stainless steel appliances, glass subway tile backsplash, & a 5-seater island. The bright & airy open formal dining room offers large windows & a walkout to the deck. #4 FULLY-FENCED BACKYARD - Escape to the private, fully-fenced backyard with plenty of fruit trees, also perfect for relaxing under the sun. Enjoy lounging on the covered patio or BBQing up a storm; plenty of exotic greenery makes it a peaceful escape. #3 BEDROOMS & BATHROOMS - The welcoming primary offers vaulted ceilings, dual walk-in closets, a 5-piece ensuite with double sinks, & a walk-in shower with dual shower heads. The remaining bedrooms share a main 5-piece bathroom. #2 EXCELLENT LOWER UNIT - Enter through a separate private entrance into the spacious and newly renovated basement suite. The carpet-free, modern space includes a cozy living & kitchen area with quartz countertops & porcelain backsplash. The one-bedroom suite also features a sleek 4-piece bathroom. #1 PRIME LOCATION - You’re minutes from parks, schools, & scenic walking trails, & with KW, Cambridge & Guelph nearby, you’ll have endless options for shopping, dining & entertainment! (id:60626)
RE/MAX Twin City Realty Inc.
960 St. Jude Court
Windsor, Ontario
St. Jude Estates... where the definition of luxury is exemplified! Located at the end of a private cul-de-sac in one of South Windsor's most desirable established neighbourhoods, this luxury villa offers 2,030 sqft of open concept living. Get ready to prepare some gourmet meals in this chef's dream kitchen which features a massive centre island, 6-burner commercial style gas stove, pot filler, vent-a-hood architectural hood, built in oven/microwave, massive walk-in pantry with stone tops & custom wet bar w/ bev. fridge . The kitchen opens to an expansive living room w/ architectural coffered ceilings & gas fireplace. Primary BR w/ massive walk-in closet and 5pc en-suite. The lower level offers an additional multi-functional living space with endless opportunities. An oversized sliding glass door leads to a private covered Lanai, perfect for relaxing after a long day. Experience the comfort, functionality and luxury in every detail. (Photos may vary from actual) (id:60626)
RE/MAX Capital Diamond Realty
575 Galbraith Court
Kelowna, British Columbia
This beautifully kept, custom-built home is tucked away on a quiet cul-de-sac in the heart of Rutland, offering comfort, convenience, and plenty of space for family or extended living. The main floor features a bright open-concept layout designed for entertaining, with rich Beachwood cabinets, a large island with a granite sink, a separate pantry, a solar tube, and large windows that flood the space with natural light. You'll also find a cozy eating nook, formal dining area, family room, den/office, powder room, and a spacious primary bedroom with a walk-in closet and an ensuite with a separate tub and shower. Step outside to a large covered deck with a gas BBQ hookup overlooking the professionally landscaped, fully irrigated backyard. The bright, fully finished basement includes three bedrooms, a full bath, a kitchenette, and a spacious family room with a separate entrance—easily suitable (not legal)—plus sound insulation between floors for added comfort. A double-attached garage and a central location, close to schools, parks, shopping, and transit, make this the perfect home for families. (id:60626)
RE/MAX Kelowna
1122 Olivine Mews
Langford, British Columbia
A beautifully appointed home with panoramic views enjoyed from every principal room. Offering 3 beds/4 baths across 2,147 sqft of thoughtfully designed space, this home blends everyday comfort with elevated living. The gourmet kitchen features SS appliances, a gas range, a large sit-up island, and a welcoming dining area. The bright living room centers around a cozy fireplace and flows seamlessly to a spacious patio, where mountain and ocean vistas create the perfect backdrop for gatherings or quiet evenings. The primary suite delights with soaring 11 ft ceilings, a walk-in closet, and a spa-like 5-piece ensuite. Two additional bedrooms, a 3-piece bath, and laundry complete the upper level. The lower floor offers a generous rec room, a 3-piece bath, and a versatile flex space with direct access to a patio and fenced backyard. With a double garage, air conditioning, and Built Green certification, this home brings together luxury, comfort, and lifestyle. (id:60626)
RE/MAX Camosun
1870 Dominion Boulevard
Windsor, Ontario
BEAUTIFUL LOCATION, raised ranch with massive bonus master bedroom. Withing district for Massey High School and convenience access to US border, Expressway and all amenities. Luxurious layout and all bedrooms are spacious to enhance comfort living lifestyle that will take all your stress away. Oversized concrete driveway to provide ample parking. Features grade entrance with a door separating 2 levels for potential supplemental rental income. Priced to sell!! Contact me for a private showing. (id:60626)
Deerbrook Realty Inc.
Lot 0202 Benninger Street
Kitchener, Ontario
Located in the Trussler West community in Kitchener, this spacious Net Zero Ready Single Detached Home boasts a thoughtfully designed living space. Step inside to a spacious foyer and enjoy the everyday convenience of a mudroom directly off the double-car garage, ideal for busy families, pet owners, and weekend adventurers. The open-concept main floor offers a seamless flow between the kitchen, great room, and dinette, with an extended kitchen island (72”x36”), perfect for gathering, prepping, and dining. Upstairs, the Principal bedroom includes a spa-like ensuite, walk-in closet, and a private covered balcony to enjoy your morning coffee. You’ll also find an upper lounge for relaxing or studying, three additional bedrooms, a full bathroom, and a dedicated laundry room for added ease. Plus, upgrade to a finished basement with a rec room, bedroom, laundry, and a 3-piece bathroom (id:60626)
Century 21 Heritage House Ltd.
Royal LePage Wolle Realty
Peak Realty Ltd.
RE/MAX Real Estate Centre Inc.
4091 10 Avenue Se
Salmon Arm, British Columbia
Discover Your Equestrian Paradise! Nestled in town on 2.5 acres, this exquisite property is perfect for horse enthusiasts. Just minutes away from golf courses and all essential amenities, it boasts a 60x100 riding arena with water access, a versatile 25x16 garage equipped with a separate panel, a 16x10 storage area, and a 16x9 tractor shed. Beyond your backyard, explore over 80 acres of scenic walking, hiking, and riding trails in Little Mountain Park. The entire property is fenced, ensuring utmost privacy, and offers breathtaking mountain views. There's ample space for animals and recreational vehicles, allowing endless possibilities! Recently renovated, the charming 3-bedroom, 2-bathroom home features 200 AMP service and has been upgraded with newer appliances, A/C, and furnace. The newly finished 31x200 driveway adds the perfect touch. According to the sellers, ""this was by far the most beautiful property we'd ever seen"" after viewing dozens of properties. This gem won’t last long, so schedule your showing today to truly experience its beauty! (id:60626)
Royal LePage Downtown Realty

