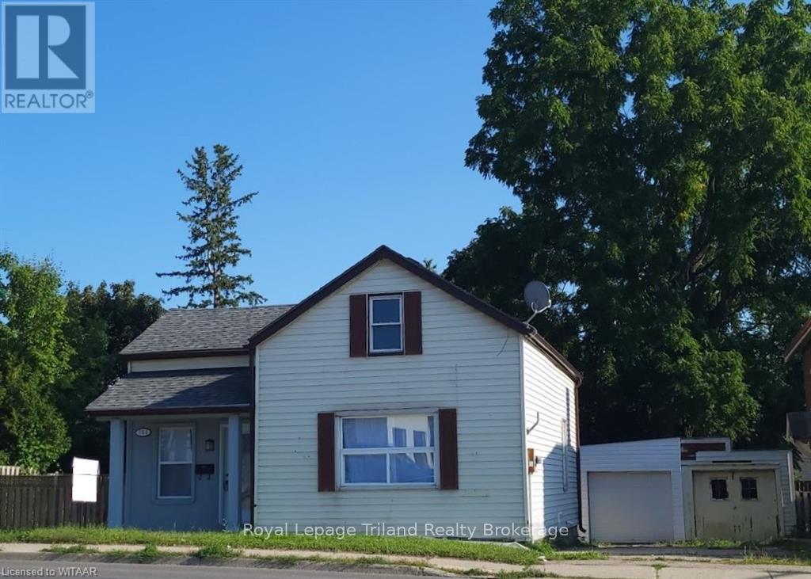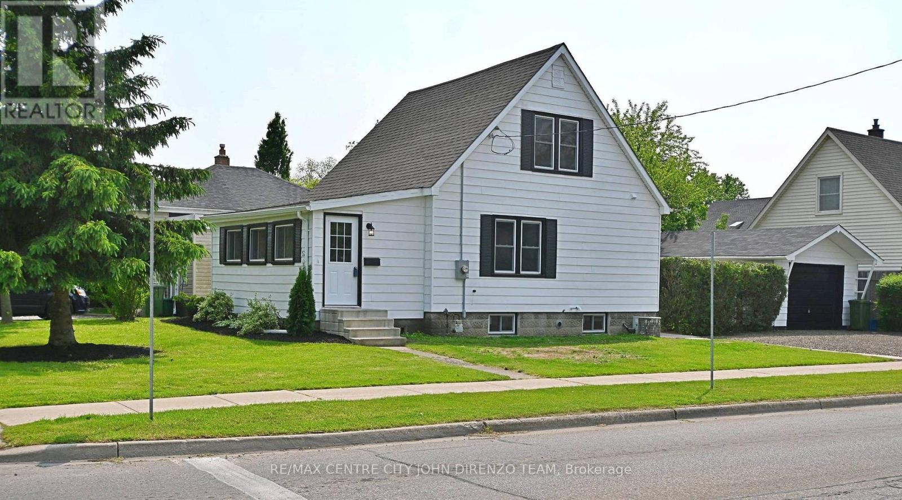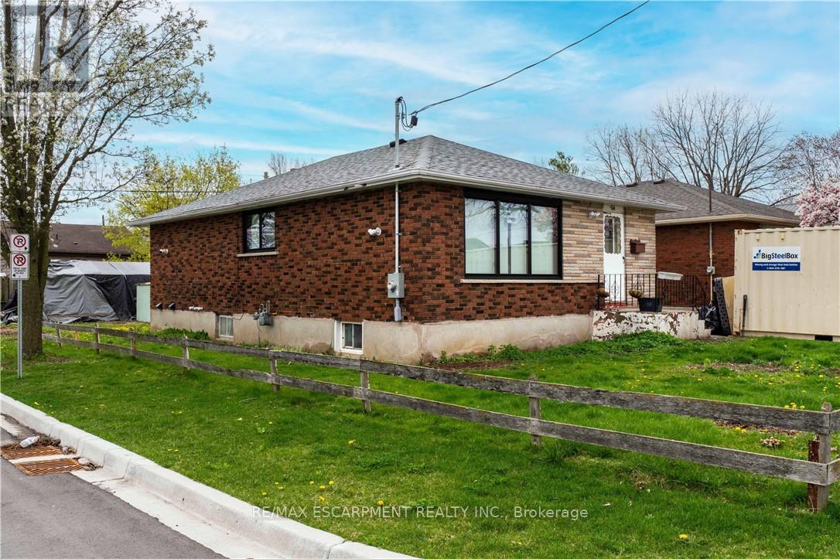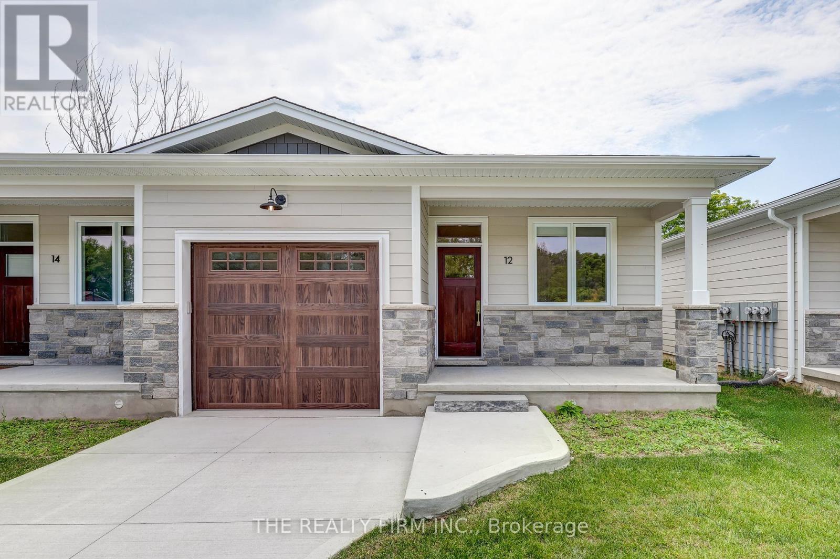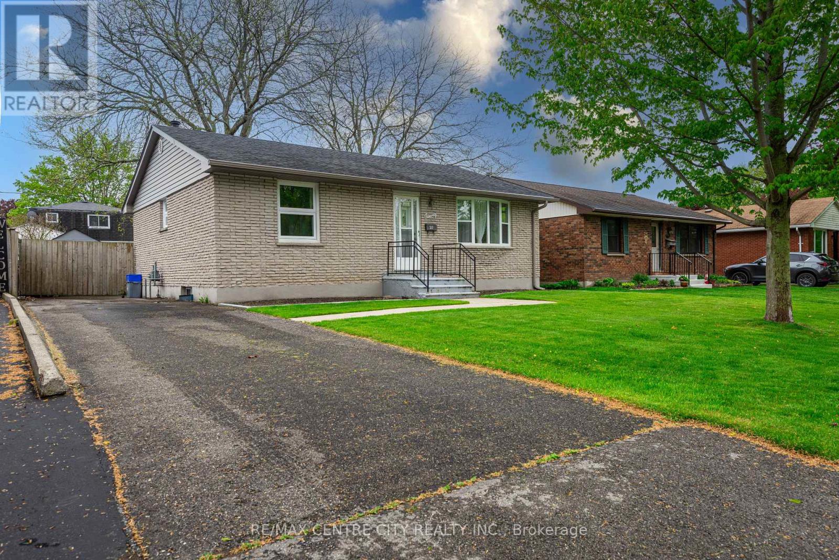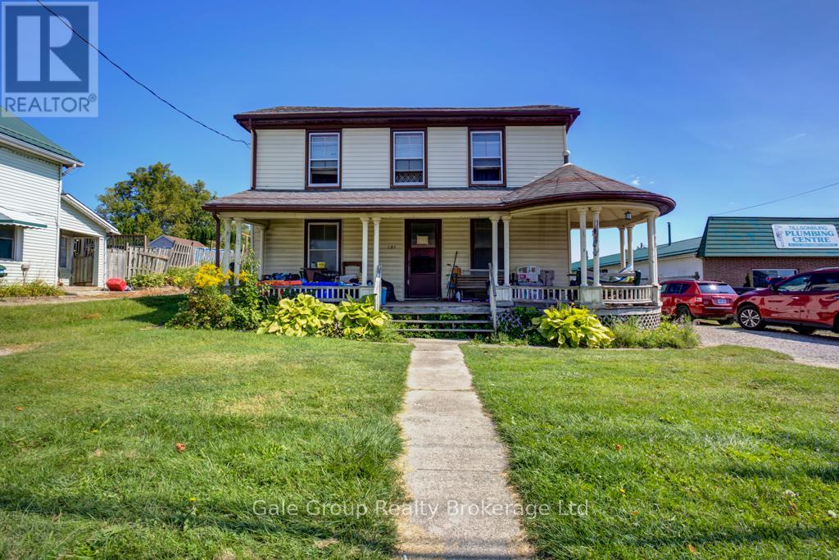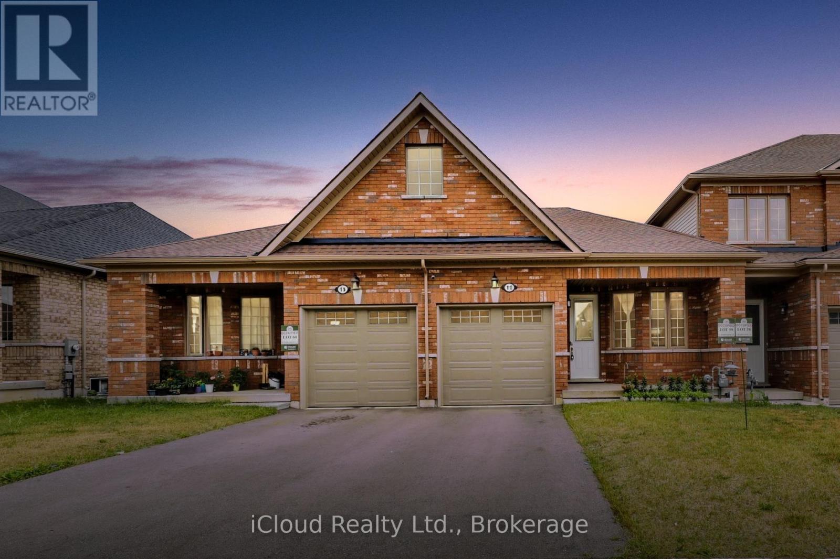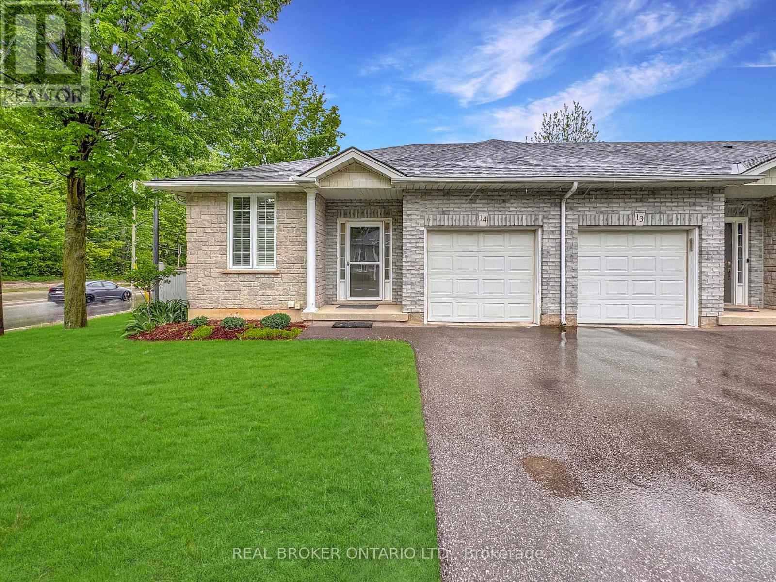764 Dundas Street
Woodstock, Ontario
Fully renovated home with a boastful backyard in downtown Woodstock. Welcome to 764 Dundas street all you need to do is pack your bags and move in. Enter in your updated front door and be welcomed by your modern kitchen , a lovely island awaits your family memories . To your right, is your private large living/dining room accessorized with crown molding and pot lights. On your main floor you will find your master bedroom and impressive 3 piece main bath. Head upstairs to 2 additional bedrooms, your second 3 piece bath and a lounge area to make your own. Imagine beanie bags and pillows, board games and laughter, this space lends itself to your dreams realized. Downstairs' in your basement, you will find a 2 piece bath/Laundry with plenty of dry storage. The large back yard with a deck and shed is perfect for entertaining or maybe even a pool. This space is a true getaway from the city life, right in your own backyard, boasts multiple mature trees, a feature hard to find. You have two driveways with plenty of parking along with a detached garage for your personal needs. (id:60626)
Royal LePage Triland Realty Brokerage
94 Seventh Avenue
Brantford, Ontario
A Home Reborn: Your Next Chapter Awaits Step into a home that has been lovingly stripped back to its bones and thoughtfully rebuilt starting in the Fall of 2024. The owner, acting as trustee, has invested in all the critical components that often go unseen but make a house truly sound and efficient. As you enter the front living room, you'll notice the beautiful Magic windows that flood the space with natural light while providing superior insulation. These same premium windows grace both bedrooms and the bathroom, creating bright, comfortable spaces throughout. Below your feet and behind the walls, this home harbors modern conveniences that bring peace of mind. A new furnace and central air system maintain perfect comfort year-round. Crystal-clear Uponor PEX pipes deliver water throughout the home with reliability and purity. The new roof shingles above provide lasting protection from the elements, while the upgraded 200 amp electrical panel powers today's technology with ease. The bathroom has been equipped with a new tub/shower combination, and thoughtful additions like a backwater valve with ABS plumbing protect against potential flooding issues. Your daily water experience is enhanced by both a water softener system and reverse osmosis filtration, delivering the purest water for your family. A new hot water tank ensures you'll never run short during your morning routine. All the expensive, challenging work has been completed. Now, this home awaits a buyer with vision to add the finishing touches and personal style. The canvas has been prepared—the opportunity to create your perfect home awaits. (id:60626)
RE/MAX Escarpment Realty Inc.
6 Eastbourne Street
Brantford, Ontario
Terrace Hill cozy 2 bedroom bungalow on quiet street with 70 ft wide lot with detached garage steps to grocery store, schools, shopping & all amenities! Enjoy a comfortable living room with gleaming hardwood floors, eat-in kitchen with fridge & stove included, main 4pc bath with tiled shower, both bedrooms with hardwood floors, central air, large covered front porch perfect for your morning coffee, a full unfinished basement ready to finish your games room or rec room, washer & dryer included, 3 car private driveway! Perfect for 1st time home buyers or empty nesters. Location Location Location! (id:60626)
Century 21 Heritage House Ltd
52 Woodworth Avenue
St. Thomas, Ontario
Nice house, Great Value. Exceptional 1.5 storey affordable home, modern decor, many updates throughout, 3 bedrooms. Large rooms, oversized garage, great location! A must see, quick possession possible. Updated, newer flooring, lighting, kitchen, bathroom, hydro service and breaker panel, most windows, exterior painiting, fixtures and much more. Nice corner lot, ready to move in. Close to school, shopping and amenities. (id:60626)
RE/MAX Centre City John Direnzo Team
677 Park Road N Unit# 13
Brantford, Ontario
Welcome to Brantwood Village by Dawn Victoria Homes! This stunning newly built stacked townhouse located in the Brantwood Park neighbourhood sits at just over 1800 square feet and has 3 bedrooms, 3 bathrooms. With a beautiful exterior and practical layout, this townhouse offers a variety of different features. The functional open floor plan blends the kitchen, loaded with brand new stainless steel appliances, and living area together seamlessly, perfect for hosting your friends and family! Upstairs, you'll find your three bedrooms with the primary boasting a walk in closet, en-suite and balcony, as well as having your laundry on the same level. Finally, your spacious private rooftop terrace awaits, perfect for barbeques and late nights. Situated in the highly desired north end of Brantford, this townhouse is in close proximity to the 403, Lynden Park Mall, newly built Costco and many other amenities. There are plenty of schools nearby, with St. Padre Pio Catholic Secondary School being built and on the horizon as well as many parks and walking trails. Don't miss out on this chance of low-maintenance condo living! (id:60626)
Century 21 Grand Realty Inc.
94 Seventh Avenue
Brantford, Ontario
A Home Reborn: Your Next Chapter Awaits Step into a home that has been lovingly stripped back to its bones and thoughtfully rebuilt starting in the Fall of 2024. The owner, acting as trustee, has invested in all the critical components that often go unseen but make a house truly sound and efficient. As you enter the front living room, you'll notice the beautiful Magic windows that flood the space with natural light while providing superior insulation. These same premium windows grace both bedrooms and the bathroom, creating bright, comfortable spaces throughout. Below your feet and behind the walls, this home harbors modern conveniences that bring peace of mind. A new furnace and central air system maintain perfect comfort year-round. Crystal-clear Uponor PEX pipes deliver water throughout the home with reliability and purity. The new roof shingles above provide lasting protection from the elements, while the upgraded 200 amp electrical panel powers today's technology with ease. The bathroom has been equipped with a new tub/shower combination, and thoughtful additions like a backwater valve with ABS plumbing protect against potential flooding issues. Your daily water experience is enhanced by both a water softener system and reverse osmosis filtration, delivering the purest water for your family. A new hot water tank ensures you'll never run short during your morning routine. All the expensive, challenging work has been completed. Now, this home awaits a buyer with vision to add the finishing touches and personal style. The canvas has been prepared- the opportunity to create your perfect home awaits. (id:60626)
RE/MAX Escarpment Realty Inc.
4 - 85 Forest Street
Aylmer, Ontario
Escape the hustle and bustle of the city and discover affordable luxury in Aylmer. Welcome to North Forest Village, brought to you by the award-winning home builder, Halcyon Homes. Nestled at the end of a quiet street, these stunning, brand-new condominiums offer main floor living with exceptional design throughout. Featuring a stone frontage complemented by Hardie board siding, shake, and trim these homes offer quick occupancy with a choice of beautifully designed finishing packages. Each package includes options for hardwood flooring, quartz countertops, tile, and high-quality plumbing and lighting fixtures. All homes offer 2 bedrooms and 2 full bathrooms with eat-in kitchen space as well as main floor laundry. When the day is done, unwind on the your own private deck, complete with privacy wall to enjoy your own space. Enjoy walking proximity to parks, bakeries, shopping, and more. With a short drive to Highway 401, St. Thomas, or the beach at Port Stanley, this is a perfect opportunity to find peace without compromising on luxury. All photos are of Model Home-Unit 6- Call today to book your private tour. NOTE: Finished Basement Option available. (id:60626)
The Realty Firm Inc.
30 Coachwood Road Unit# 8
Brantford, Ontario
Nestled in the highly sought-after Brier Park community, this beautifully updated end-unit townhome offers the perfect blend of style, comfort, and convenience. Located just minutes from top-rated schools, scenic parks, highway access, shopping, and popular restaurants, this home delivers on location and lifestyle. Step inside to discover luxury vinyl flooring and elegant lighting throughout. The bright and spacious living room is flooded with natural light from large windows, while the stunning white kitchen features gold hardware, sleek countertops, and a built-in coffee bar — a perfect space for both everyday living and entertaining. Upstairs, you’ll find three generous bedrooms and a newly renovated 4-piece bathroom with modern finishes. The basement includes a laundry area with a rough-in for a bathroom and a finished recreation room, ideal for a playroom, home office, or media space. Enjoy summer evenings in your fenced backyard, complete with a deck, lovely gardens, and convenient rear access to your own dedicated parking space. Don’t miss your opportunity to own this move-in ready gem in one of Brantford’s most desirable neighborhoods. (id:60626)
Royal LePage State Realty Inc.
20 Caldwell Street
St. Thomas, Ontario
This well cared for bungalow is a great opportunity to move into a desirable neighbourhood in the Mitchell Hepburn School district. Entering the home you will find a large living room with big bay windows, next is an eat-in kitchen with updated cabinets, appliances and access to the backyard. The remainder of the main level is host to 3 good size bedrooms and the main bathroom. The basement consists of a spacious family room with new carpet and wet bar, a den, full bathroom and laundry/utility room. The exterior of the home offers a private laneway with parking for 3, a perfect sized backyard with a garden shed, patio and a large mature tree. (id:60626)
RE/MAX Centre City Realty Inc.
132 Tillson Avenue
Tillsonburg, Ontario
SC zoning on this Tillsonburg duplex with a large 0.38 acre lot with many potential uses. Current use is as a duplex with a 1 bedroom and a 2 bedroom unit. Lower level 2 bedroom, eat-in kitchen, main laundry room, large living room, and a 4pc. bath. Upper unit is a one bedroom, a 4pc. bath, living room and kitchen. Separate driveway for each unit. Keep it as a duplex or a future business opportunity! (id:60626)
Gale Group Realty Brokerage Ltd
11 Harwood Street
Tillsonburg, Ontario
Welcome To Potter's Gate, A Newly Constructed Cozy Community In The Heart of Tillsonburg. This Charming Freehold Bungalow Townhome Boasts A Very Spacious 1196 Square Feet With A Unique Floorplan That Delivers A Very Open & Airy Feel. A Very Neutral Color Palette Throughout, With Finishes That Are Comfortable & Appealing To Anybody. Large Windows Allow Sunlight To Fill Every Corner Of This Home. In The Kitchen You Will Find No Shortage of Cabinet Space With Plenty of Counter Space To Follow. Pristine Premium Stainless-Steel Appliances in The Kitchen, Which Includes A Gas Slide-In Range, A French Door Refrigerator & A Dishwasher. You Will Also Find A High Efficiency Laundry Pair In The Main Floor Laundry Closet. The Enormous Basement Is A Beautiful Blank Canvas Just Waiting To Be Finished & Enjoyed. Truly An Incredible Layout Perfectly Suited For 'Empty-Nesters' Or 'Down-Sizers'. The Home is Immaculately Kept & Absolutely Move-In Ready. (id:60626)
Ipro Realty Ltd.
14 - 219 Shellard Lane
Brantford, Ontario
Looking for a smart start or a simple switch? This move-in-ready West Brant townhouse condo offers a low-maintenance lifestyle at an approachable price pointideal for first-time buyers, investors, or anyone ready to own instead of rent. Inside, the open-concept main level features fresh paint, brand-new carpet, and a practical layout that includes two bedrooms, a full bath, and access to your own private deckjust the right amount of space to relax or entertain. The lower level is fully finished with a large rec room, second bathroom, and potential to add a third bedroom if needed. Major updates include a new furnace and air conditioner (2024), plus all appliances, and water softener are owned and included. The attached garage, private driveway, and condo-managed exterior care (snow removal, landscaping, garbage) make life easy year-round. Tucked into a quiet, well-kept community steps from schools, parks, trails, and bus stops, this location is as convenient as it is connected. Whether youre building equity or scaling down, this clean and affordable home is ready when you are. Come see what makes this one so practical. (id:60626)
Real Broker Ontario Ltd.

