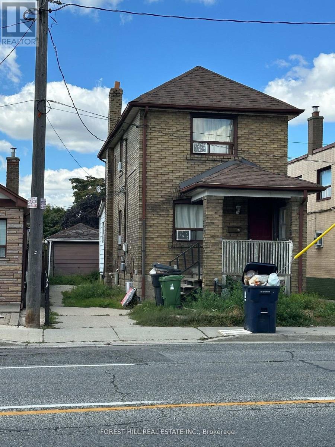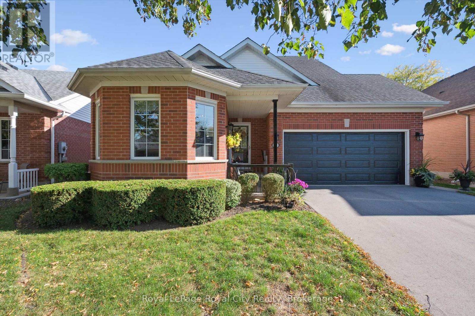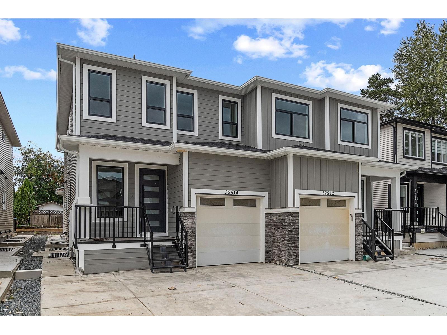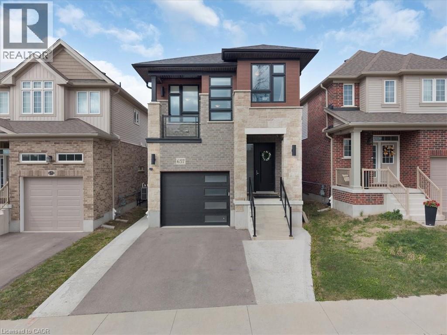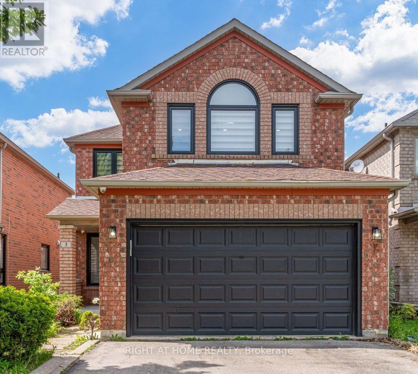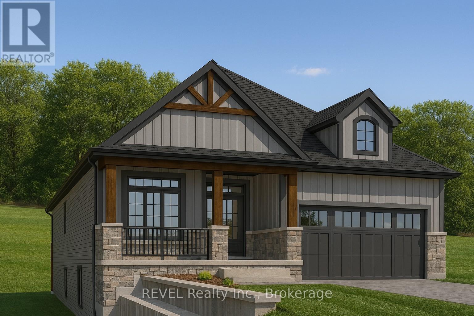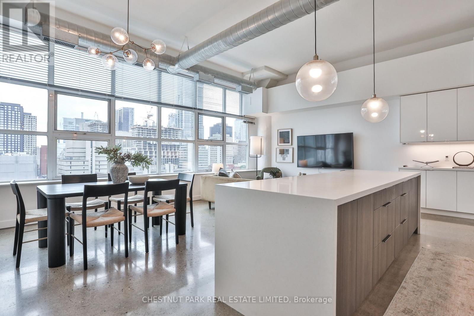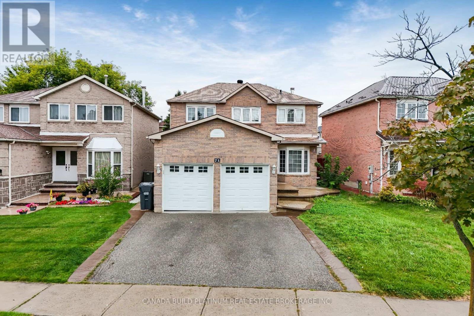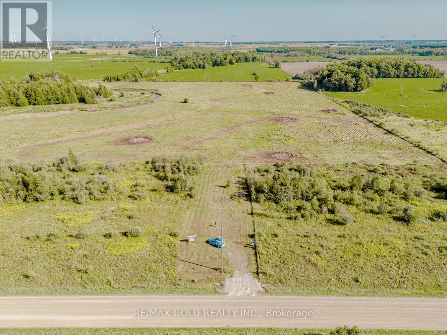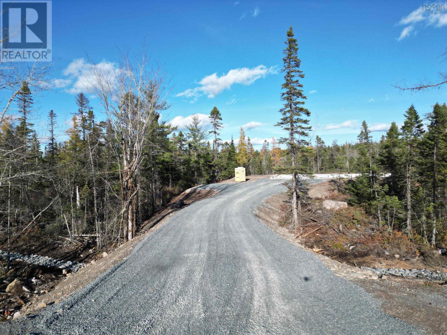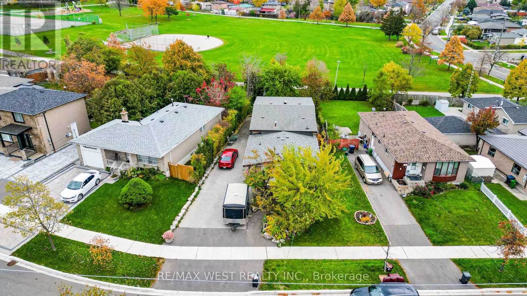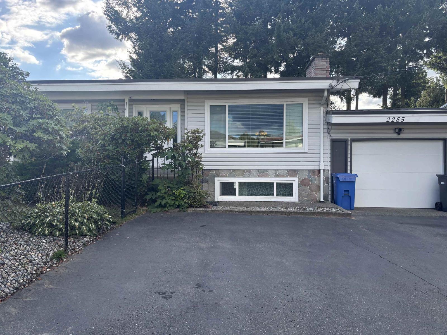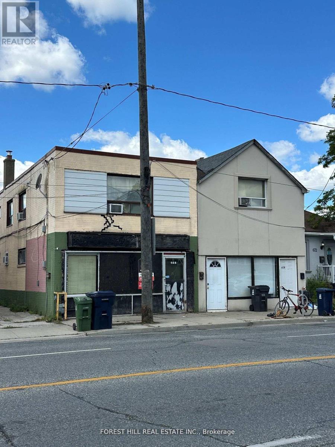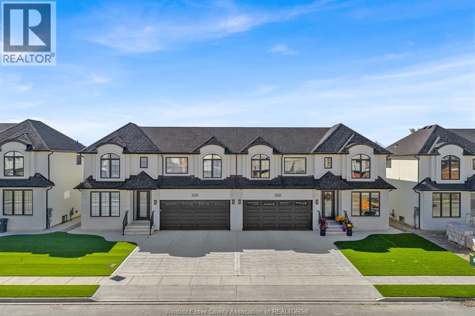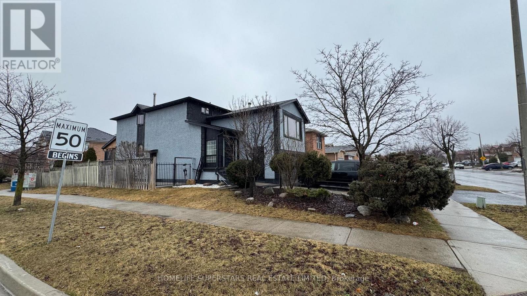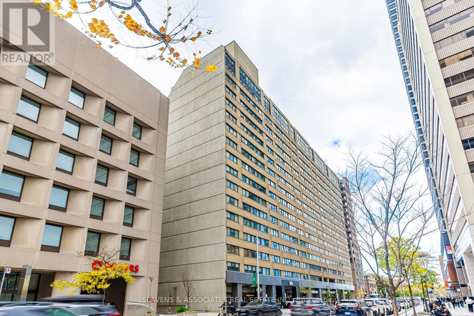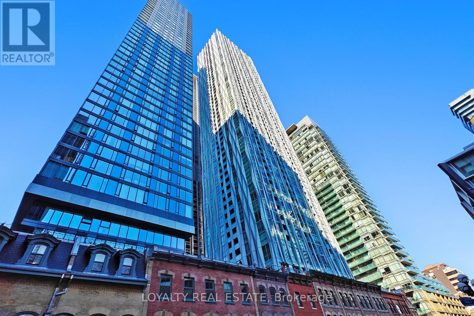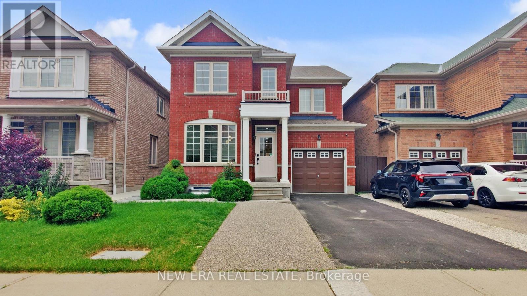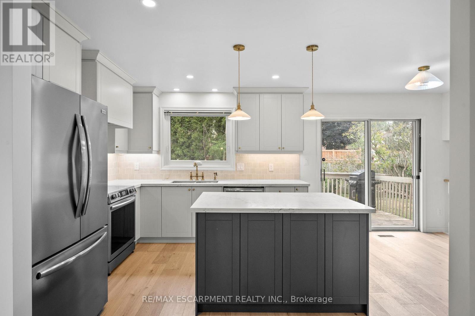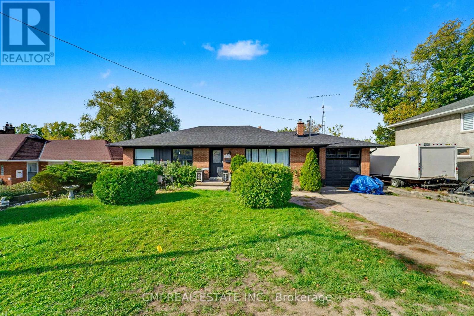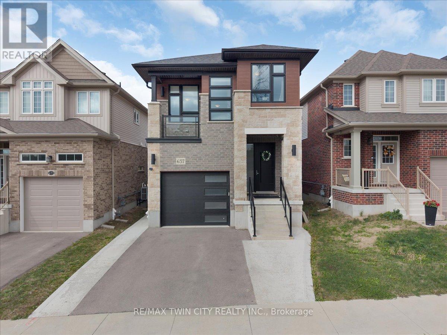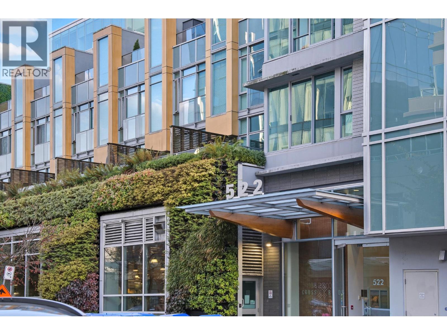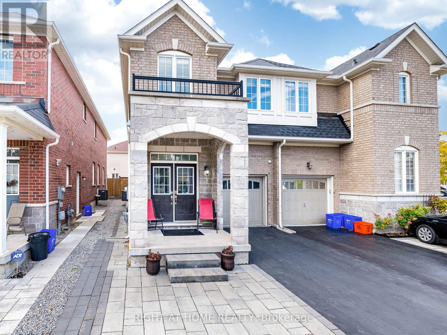666 Jane Street
Toronto, Ontario
Welcome to 666 Jane Street - Excellent Investment Opportunity- Detached Duplex in the heart of Toronto's vibrant west end ideally suited for end-users, multi-generational families, co-ownership enthusiasts, and savvy investors alike. Rare & unique property that offers 3 kitchens, 3 bathrooms and a large detached garage and Zoned for residential multiple (RM) with preferred West side of Jane St. (Please refer to City of Toronto for full list of permitted uses). Detached Car Garage at rear, providing tons of storage and potential for a future Garden Suite.***Home next door at 668 Jane can be sold together or separately providing for an exceptional redevelopment opportunity*** Minutes to Bloor West Village, The Junction, The Stockyards Mall, TTC, Jane Station, schools, parks, golf, shopping, restaurants, etc. (id:60626)
Forest Hill Real Estate Inc.
21 Cherry Blossom Circle
Guelph, Ontario
Rare Find at Village By The Arboretum: Premium Location Bungalow with Double Garage & Private Guest Loft! Welcome to 21 Cherry Blossom Circle, one of the most uniquely desirable homes in the sought-after 55+ Village By The Arboretum community. This modern-designed Bungaloft stands out with its major features and upgrades, including a double-car garage and an expansive loft space that incorporates an essential third bedroom and a full bathroom, providing unparalleled privacy for visiting guests. The main floor offers meticulously maintained living with vaulted ceilings, beautiful crown moulding, and a private primary suite featuring a spectacular new ensuite bath. This luxurious bath boasts a heated, programmable floor, a multi-head shower with a built-in seat, and a heated towel rack. The rear of the home features a comfortable family room with a new Sun Tunnel (2024) that opens directly onto a maintenance-free two-tiered composite deck, complete with a remote-control sunshade for easy comfort. Peace of mind is provided by significant, recent updates like a newer Furnace (2021), owned Water Heater (2025), improved 20" attic insulation, and new garage doors, plus the unique whole-house mesh "pest-proofing". The home features 200 Amp electrical service and no "popcorn" ceilings, with a bath rough-in awaiting your future plans in the basement. This home provides the space, luxury, and convenience needed to fully enjoy the exceptional active adult lifestyle offered by the Village, including the pool and pickleball amenities. Location just cant be beat as all you have to do is cross the street to gain access to the main club house with a virtual unending list of amenities and activities. (id:60626)
Royal LePage Royal City Realty
32514 Higginbottom Court
Mission, British Columbia
This stunning, brand-new 6-bedroom, 5-bathroom duplex in the highly desirable Cedar Valley area offers modern living at its finest. Featuring a spacious, open-concept design, full appliance package, and large windows that fill the home with natural light, this property is perfect for families or investors alike. Includes a well-appointed kitchen that has premium appliances, a cozy great room, and private outdoor space. The location provides easy access to schools, parks, shopping, and transit, making it an ideal choice for those seeking both convenience and comfort. Don't miss this opportunity to own a home in one of Mission's most sought-after neighbourhoods! (id:60626)
Sutton Group-West Coast Realty (Abbotsford)
657 Benninger Drive
Kitchener, Ontario
Welcome to this gorgeous house! Nestled in an upscale community where you would love to spend time with your family. A perfect balanced home between nature and city with lots of green space and trails around. Entire main floor is carpet free with separate living & dinning area. Fully upgraded kitchen has lots of cabinetry space with Over-sized Island and breakfast bar. Main floor also provides access to beautiful deck. 9’ ceiling throughout the main floor. 2nd Floor offers additional large family room with 13’ ceiling and access to beautiful balcony. Main-floor offer primary bedroom with en-suite and 2 additional good-sized bedrooms. Fixtures are upgraded throughout the house. This property also offers fully finished walkout (9’ ceiling) basement with a large Rec-room for your endless entertainment, home office or gym with upgraded bathroom. Modern Contemporary elevation makes this house look Stunning. Concrete pathway provides easy and confrontable access to walkout basement. High-rated schools, amenities and highway access are closed by. Do not miss it!! (id:60626)
RE/MAX Twin City Realty Inc.
3 Forestgrove Circle
Brampton, Ontario
This home is ready for its next chapter - and all it's missing is you. Every renovation choice, from the flooring to the fixtures, was made with long-term quality and everyday comfort in mind. There's nothing left to do but move in and start enjoying the exceptional lifestyle this property offers.Whether you're looking for an upscale family home, a smart investment with rental income, or simply a place that combines luxury and practicality, this Heart Lake gem delivers it all.Homes of this calibre are rare and sell quickly - especially when they combine modern luxury, legal income potential, and an unbeatable location. Don't miss this opportunity to own one of Heart Lake's finest homes.Nestled on a quiet street in one of Heart Lake's most sought-after neighbourhoods, this stunning detached home has been completely renovated from top to bottom - with over $200,000 in high-end upgrades!Featuring:Gorgeous new kitchens (upper & basement) with gas stoves and quartz countertopsNew floors and modern open-concept layoutFour beautifully renovated bathrooms2nd floor laundry for added convenienceSteam shower for a spa-like experienceLegal basement apartment - perfect for rental income ($1700) or extended familyUpgraded heat pump system for low utility costsWhole-house water & RO filtration system, remote-control blinds, and new windows ($25K) Skylight and pot lights throughout, Close to top-rated schools, major highways, local amenities, and the beautiful Heart Lake Conservation Area. Schedule your private showing today and experience for yourself what 10+++ truly feels like! (id:60626)
Ipro Realty Ltd
752 Gorham Road
Fort Erie, Ontario
Nestled on an exceptional private lot, this stunning Oak Homes custom-designed bungalow combines the best of municipal conveniences with a serene country feel, backing onto peaceful green space. Spanning 1,500 sq. ft., this thoughtfully crafted home features a host of luxurious upgrades. The spacious primary bedroom boasts a walk-in closet, a spa-like 5-piece ensuite, and patio doors leading directly to a large back deck, perfect for relaxing or entertaining. No detail has been overlooked, with high-end finishes throughout. The home features 9-foot ceilings, upgraded large trim, engineered hardwood flooring, sleek quartz countertops, and a contemporary linear fireplace. The open-concept layout offers a gourmet kitchen with abundant cabinetry, a central island with breakfast bar, and convenient pantry storage. Enjoy the ease of main floor laundry and a mudroom located off the attached two-car garage. The bright dining room is highlighted by an 8-foot patio door that opens onto a spacious covered elevated deck, complete with pot lighting and a ceiling fan ideal for outdoor dining and relaxation. Imagine transforming the large backyard into your own private oasis. The unfinished basement is roughed-in for a potential in-law suite, offering the flexibility for multigenerational living or additional rental income, and includes a direct walk-out to a lower level deck. This home offers the perfect balance of modern living and tranquil surroundings. Welcome to your lifestyle living experience. FULL TARION WARRANTY. Taxes to be assessed. ***NOTE: This home is presently in its build stage. Completion December 2025. ALL PHOTOS ON THIS LISTING ARE FOR ILLUSTRATION PURPOSES ONLY. PHOTOS USED ARE FROM SIMILAR BUILDS BY THE SAME BUILDER. (id:60626)
Revel Realty Inc.
1013 - 155 Dalhousie Street
Toronto, Ontario
Discover authentic hard loft living at the iconic Merchandise Lofts! An exceptional opportunity to own a turn-key residence in one of Toronto's most celebrated warehouse loft conversions. Perfectly situated in the dynamic Church-Yonge Corridor, just steps to shops, restaurants, TTC and Toronto Metropolitan University. Suite 1013 is a sun-filled loft offering 1,281 sq ft of contemporary living space and unobstructed west views of the city. Beautifully renovated and meticulously maintained, this suite showcases a striking aesthetic with soaring 12 ft ceilings, expansive warehouse-style windows, polished concrete floors and exposed ductwork. The versatile 2 bedroom layout features gorgeous sliding doors and a spacious open concept living and dining area ideal for both entertaining and everyday living. The chef's kitchen impresses with a large quartz waterfall island, breakfast bar, stainless steel appliances and built-in sideboard perfect for a coffee or cocktail bar. The primary suite includes a large double-door closet and a renovated 3-piece ensuite bathroom with an oversized glass-enclosed shower and custom vanity. The spacious second bedroom offers a double-door closet and has access to another stylish 3-piece bathroom. Additional highlights include a walk-in laundry room with built-in cabinetry, excellent in-suite storage and 1 parking space. Superbly renovated with high-quality finishes and true hard loft details throughout, this spectacular suite offers the perfect blend of style, comfort and convenience - right in the heart of the city! (id:60626)
Chestnut Park Real Estate Limited
71 Ravenswood Drive
Brampton, Ontario
Beautifully Upgraded 4+1 Bedroom Detached Home! Situated in a prime location near Sheridan College, community recreation centre, library, and Nanaksar Gurudwara Sahib, this home offers both comfort and convenience. The property has seen extensive upgrades by the previous owner, including a finished basement with a private side entrance and modernized washrooms throughout. The main floor boasts hardwood flooring, an elegant oak staircase, and pot lights, while the upper level features laminate flooring-completely carpet-free for a clean, modern look. Recent updates include a brand-new AC (2025), new furnace (2025), and a renovated kitchen. This is a must-see home in a fantastic neighborhood! (id:60626)
Canada Build Platinum Real Estate Brokerage Inc.
Royal LePage Flower City Realty
681050 260 Side Road
Melancthon, Ontario
Motivated Seller. Total 75 + acres of land about 65 acres workable.Gorgeous Open Space Along The Grand River, Zoning A1 Agricultural "Discover the perfect haven for those who cherish serenity and embrace nature's embrace. Nestled amidst the serene embrace of the countryside, this remarkable lot offers an unparalleled opportunity to craft your dream retreat, surrounded by the breathtaking vistas of the majestic Grand River and lush crop fields. Situated just a short 15-minute drive from the charming townships of Dundalk and Shelburne, convenience meets seclusion in this idyllic location. Embrace the allure of countryside living, where every day promises a symphony of natural wonders and unparalleled tranquility. (id:60626)
RE/MAX Gold Realty Inc.
727 244 Parish Street
Fall River, Nova Scotia
The Kingston by Marchand Homes, under construction! Welcome to the market, a custom Model Home bungalow, on slab, on a spacious 4.3-acre lot located on a cul-de-sac in the highly sought-after community of Kinloch Estates in Fall River. This executive residence will showcase the quality, craftsmanship, and thoughtful upgrades that the builder is known for, offering modern living in a serene setting. Kinloch Estates is a prestigious new subdivision, featuring oversized lots and a peaceful atmosphere while being only a 6-minute drive to all amenities, including grocery stores and daily conveniences. Families will appreciate the excellent school district, with all schools conveniently located at the front of the subdivision. Experience the perfect blend of privacy, luxury, and community in Kinloch Estatesa beautiful place to build your new home. (id:60626)
Sutton Group Professional Realty
7 Bimini Crescent
Toronto, Ontario
Tastefully Updated & Super Spacious 4 Bedroom Detached Home Located On Quiet, Family-Oriented Crescent Backing Onto Hullmar Park! This Home Features Large Living & Dining Rooms, Open Kitchen W/ Breakfast Area, Huge Primary Bedroom, Second Floor Laundry, Finished Basement W/ Kitchen And Oversized Living & Dining Areas, Separate Side Entrance, Private Backyard & Much More! Many Upgrades! Amazing Opportunity & Value - Don't Miss Out!!! (id:60626)
RE/MAX West Realty Inc.
2255 Beaver Street
Abbotsford, British Columbia
This beautifully renovated single-family home is in the heart of Abbotsford. Located on a spacious 7,100 sq ft lot, this home offers 3 bedrooms and 1 bathrooms upstairs, providing ample space for your family with comfort and style. Plus, there's a 2 bedroom mortgage helper suite downstairs, excellent for extra income or accommodating guests. Conveniently located near schools, shopping, restaurants, and the Mill Lake Park, Zoned RS3-i and designated Urban Residential Zoning, plenty of parking,easy highway access. Long lasting metal roof and vinyl windows and covered sundeck with BBQ hooked up for gas. (id:60626)
Royal LePage Global Force Realty
668 Jane Street
Toronto, Ontario
Excellent Investment Opportunity- in the heart of Toronto's vibrant west end ideally suited for end-users, multi-generational families, co-ownership enthusiasts, and savvy investors. Rare & unique property that offers a large detached garage and Zoned for residential multiple (RM) . Please refer to City of Toronto for full list of permitted uses. Detached Car Garage at rear, provides tons of storage and potential for a future Garden Suite.***Home next door at 666 Jane Street can be sold together or separate providing for an exceptional redevelopment opportunity*** Minutes to Bloor West Village, The Junction, The Stockyards Mall, TTC, Jane Station, schools, parks, golf, shopping, restaurants, etc. (id:60626)
Forest Hill Real Estate Inc.
4532 Valerio Crescent
Lasalle, Ontario
Welcome to Clearstone Custom Homes' latest addition in one of LaSalle's most sought-after neighbourhoods! This exquisite 2-storey townhouse spans 2300 sq.ft & boasts 4 bedrooms, 3 full bathrooms & a double car garage. The main floor sets the stage for seamless entertaining with a spacious dining room, inviting great room, a stunning kitchen equipped with a walk-in pantry, office/den & a mudroom which offers practical storage solutions. The second floor offers both comfort & luxury with a primary suite that includes a lavish 4-piece ensuite & a large walk-in closet, two additional bedrooms & the convenience of a second floor laundry. Step out into the backyard & discover a covered porch, perfect for relaxing on a warm summer evening. Designed with elegance and functionality in mind, this home offers a space that is both inviting and practical! Perfect for everyday living and entertaining! Don't miss out on the opportunity to own a Clearstone Custom Homes masterpiece. (id:60626)
Manor Windsor Realty Ltd.
159 Richvale Drive S
Brampton, Ontario
$$$$$ Fully Renovated,Spacious And Spotless. One Of The Larger Sq Ft Models. Beautiful Hardwood FloorsThroughout.Magnifi cent Family Room Above Garage W/ Cozy Corner Wood Burning Fireplace.New kitchen with B/I High end Appliances(THERMADOR &BOSCH)Worth $28,000,All new black windows & washrooms(2022), 3 Very Generous-Sized Bedrooms. Finished Bsmt Withseparate Entrance,4 Pc Bath And Bedroom. Beautifully Landscaped Side Yard And Backyard With Deck. Plenty Of Natural Light,.Great LocationClose To Schools,Trinity Commons Shopping & Public Transit.2nd Floor Family Room Easily Converted to 4th Bedroom. (id:60626)
Homelife Superstars Real Estate Limited
18 Tierney Drive
Ottawa, Ontario
Bigger Is Better! This impressive two-storey family home with upgraded brick exterior, offers over 3,850 square feet of beautifully finished living space in a prime location, featuring 4 bedrooms and 5 bathrooms, including two primary bedroom retreats complete with full ensuites and walk-in closets-perfect for multi-generational living. The fully finished lower level includes an in-law suite with a recreation room, full kitchen, and bathroom, providing ideal space for guests or extended family. Elegant hardwood floors, two grand hardwood staircases, and upgraded moldings throughout add timeless appeal, while the spacious living and dining rooms make entertaining effortless. The main floor family room with a gas fireplace creates a cozy gathering spot, and the large eat-in kitchen with granite countertops opens to an extra-deep, fully fenced backyard with a rear patio and so much space -perfect for outdoor enjoyment. Additional features of this Minto Naismith model elevation K includes: a double car garage, main floor laundry, spacious concrete front porch, new furnace (2019), roof (2020), and flexible closing. Ideally located close to amenities, recreation, schools, and public transit, with an easy commute to downtown, this better-than-new home combines size, style, and convenience-proving that bigger truly is better! BONUS: Driveway snow removal is included for the season. 24 hours irrevocable on offers. 1 kitchen above grade and 1 kitchen below grade. Some photos are digitally enhanced. (id:60626)
Bennett Property Shop Realty
1213 - 360 Bloor Street E
Toronto, Ontario
Step into urban sophistication at its finest. This beautifully updated suite offers a bright, open layout with floor-to-ceiling windows, an upgraded kitchen, and stylish finishes throughout. The spacious living area flows seamlessly for entertaining or relaxing, while the bedroom provides the perfect retreat after a long day. Located in one of Toronto's most vibrant neighbourhoods, you're just steps from the city's best restaurants, shops, parks, and transit. Enjoy full-service amenities, concierge, gym, indoor pool, rooftop deck, party/games room, car wash and visitor parking - all in a well-managed building known for its community and convenience. The perfect blend of lifestyle and location - move in and enjoy everything downtown living has to offer. (id:60626)
Slavens & Associates Real Estate Inc.
5005 - 1 Yorkville Avenue
Toronto, Ontario
Welcome to 1 Yorkville - Toronto's Most Iconic Address Experience luxury living at its finest in this rare 3-bedroom corner residence at 1 Yorkville, one of Toronto's most prestigious and desirable addresses. Located next to the Four Seasons Hotel, Yorkville Library, and a beautiful park, this landmark building sits in the heart of Toronto's most fashionable district-home to designer boutiques, fine dining, and world-class amenities. Perched on a high floor (around the 50th level), this bright northwest corner suite offers spectacular city views overlooking Yonge Street. The residence features a sleek modern design with upgraded finishes, a large open-concept kitchen with integrated appliances and afunctional island, floor-to-ceiling windows, laminate flooring, and is freshly painted throughout for a clean, move-in-ready feel. Perfect for investors or those seeking their own luxury urban home, this stunning condo combines contemporary style, premium location, and breathtaking views-all in one of Toronto's most exclusive buildings. (id:60626)
Loyalty Real Estate
RE/MAX Imperial Realty Inc.
26 Openbay Gardens
Brampton, Ontario
Stunning Fully Detached 4-Bedroom, 4-Bath Home With A Legal Basement Apartment And A Separate Entrance-Perfect For Families Or Investors! Located On A Quiet Street In A Desirable Family Neighbourhood, ThisHome Offers Nearly 2,000 Sq. Ft. Of Carpet-Free Living Space (Above Grade) With 9-Ft Ceilings On The MainFloor, A Beautiful Oak Staircase, And Hardwood Flooring On Main With Laminate Upstairs. Enjoy A BrightLiving/Dining Combo , A Cozy Family Room With A Gas Fireplace, All With Potlights And A Modern Kitchen Featuring Quartz Counters, 4-pc. Stainless Steel Appliances (2025), Under mount Sink, Ceramic Backsplash, And Walk-Out To A Large Backyard-Ideal For Summer BBQs. Upstairs Includes 4 Spacious Bedrooms, Including A Large Primary With Walk-In Closet And 4-Piece Ensuite. Upstairs Laundry For Convenience. Brand New Windows and Glass Installed In 2025. Basement Completed In 2025 With Two Bedrooms, 3 enlarged Egress Windows with Blinds for Privacy, a Sliding Door on BR 2 Allows More Sun Into the Kitchen for Added Natural Light, Full Kitchen With 4-pc Stainless Steel Appliances, Separate Laundry, And A Beautiful 3-Piece Bath-Move-In Ready For Tenants Or Extended Family. Additional Features: 200 Amp Panel, Second Furnace Filter For Clean Air, Sump Pump, And A Pet-Wash Sink In Garage. Parking For 3+1 Vehicles With An Attached Garage. A minute walk to St.Margeurite d' Youville Secondary School and its Track and Field Oval and Athletic Ground, Parks, Bus Stop Transit on Dixie and Father Tobin Road. Close to Shopping- Walmart, Strip Malls on Mayfield & Sandalwood Prkwy/Bramalea Road, Chalo, Bramalea City Centre And All Amenities. Just Move In And Enjoy Including its Morning Sun Exposure with the sun lighting up the huge Living Room. (id:60626)
New Era Real Estate
31 Inglewood Place
Whitby, Ontario
Welcome to 31 Inglewood Place - A Professionally Designed, Fully Renovated Home in Prime Whitby!Tucked (id:60626)
RE/MAX Escarpment Realty Inc.
2610 Islington Avenue
Toronto, Ontario
Prime Etobicoke Bungalow with Rental Income Potential. This detached bungalow offers an exceptional opportunity for first-time buyers or savvy investors in a highly desirable North Etobicoke community. The spacious main floor features a large living room, a generous dining area, a big kitchen, and three bright bedrooms with a full bathroom. The fully finished basement, with a separate entrance, boasts an income-generating suite (three bedrooms, full bath, large kitchen, and living room), providing a significant boost to your finances. Located just minutes from major highways, top-rated schools, parks, and all essential amenities. Don't miss your chance to secure this property in a prime location! (id:60626)
Cmi Real Estate Inc.
657 Benninger Drive
Kitchener, Ontario
Welcome to this gorgeous house! Nestled in an upscale community where you would love to spend time with your family. A perfect balanced home between nature and city with lots of green space and trails around. Entire main floor is carpet free with separate living & dinning area. Fully upgraded kitchen has lots of cabinetry space with Over-sized Island and breakfast bar. Main floor also provides access to beautiful deck. 9' ceiling throughout the main floor. 2nd Floor offers additional large family room with 13' ceiling and access to beautiful balcony. Main-floor offer primary bedroom with en-suite and 2 additional good-sized bedrooms. Fixtures are upgraded throughout the house. This property also offers fully finished walkout (9' ceiling) basement with a large Rec-room for your endless entertainment, home office or gym with upgraded bathroom. Modern Contemporary elevation makes this house look Stunning. Concrete pathway provides easy and confrontable access to walkout basement. High-rated schools, amenities and highway access are closed by. Do not miss it!! (id:60626)
RE/MAX Twin City Realty Inc.
209 522 W 8th Avenue
Vancouver, British Columbia
**CENTRAL Cambie & Broadway LOCATION at CROSSROADS** Rarely available stylish 1 bedroom + den, 2 bath, 3-level townhouse with 3 private balconies including a large rooftop deck for unwinding under the stars. Featuring a large patio & powder room on the main floor, bedroom with juliette balcony and den on the second floor, and an additional 2nd entry into the unit and roof deck on the third floor. Stylish, spacious and very bright floor plan with 3 levels of floor to ceiling windows with North facing views and open-concept kitchen with S/S appliances, gas stove and granite countertops. Great building amenities including a huge fitness centre, rooftop garden, playground and bike room. Close to everything and above Whole Foods, next door to shopping and Canada Line, steps to VGH & False Creek (id:60626)
Macdonald Realty
1302 Ruddy Crescent
Milton, Ontario
Absolutely gorgeous and bright 4-bedroom semi that feels like a detached! Features a separate basement entrance with 1 bedroom, den, family room, full washroom, bar counter, and laundry-ideal for extended family or rental potential. Spacious layout with two living areas, a large eat-in kitchen with quartz countertops and stainless steel appliances. High 9' sealing at the main floor. Only 11 years old, located on a child-friendly crescent, walking distance to schools, parks, and minutes to Hwy 401, GO Station, and Library. Fully upgraded with 2,000+ sq. ft., hand-scraped hardwood floors, neutral décor, modern light fixtures, pot lights, and 2nd-floor laundry. Move-in ready and beautifully maintained! (id:60626)
Right At Home Realty

