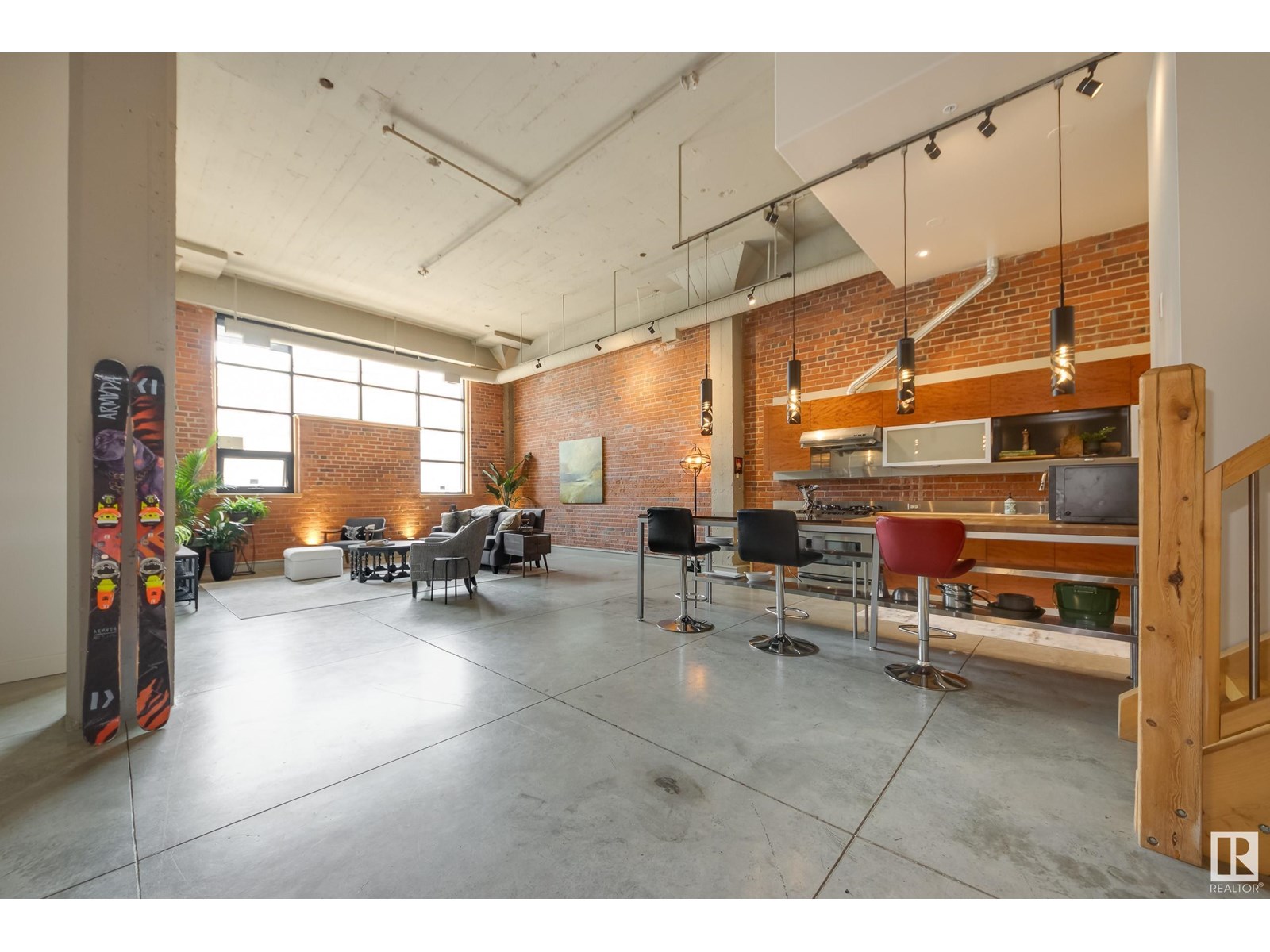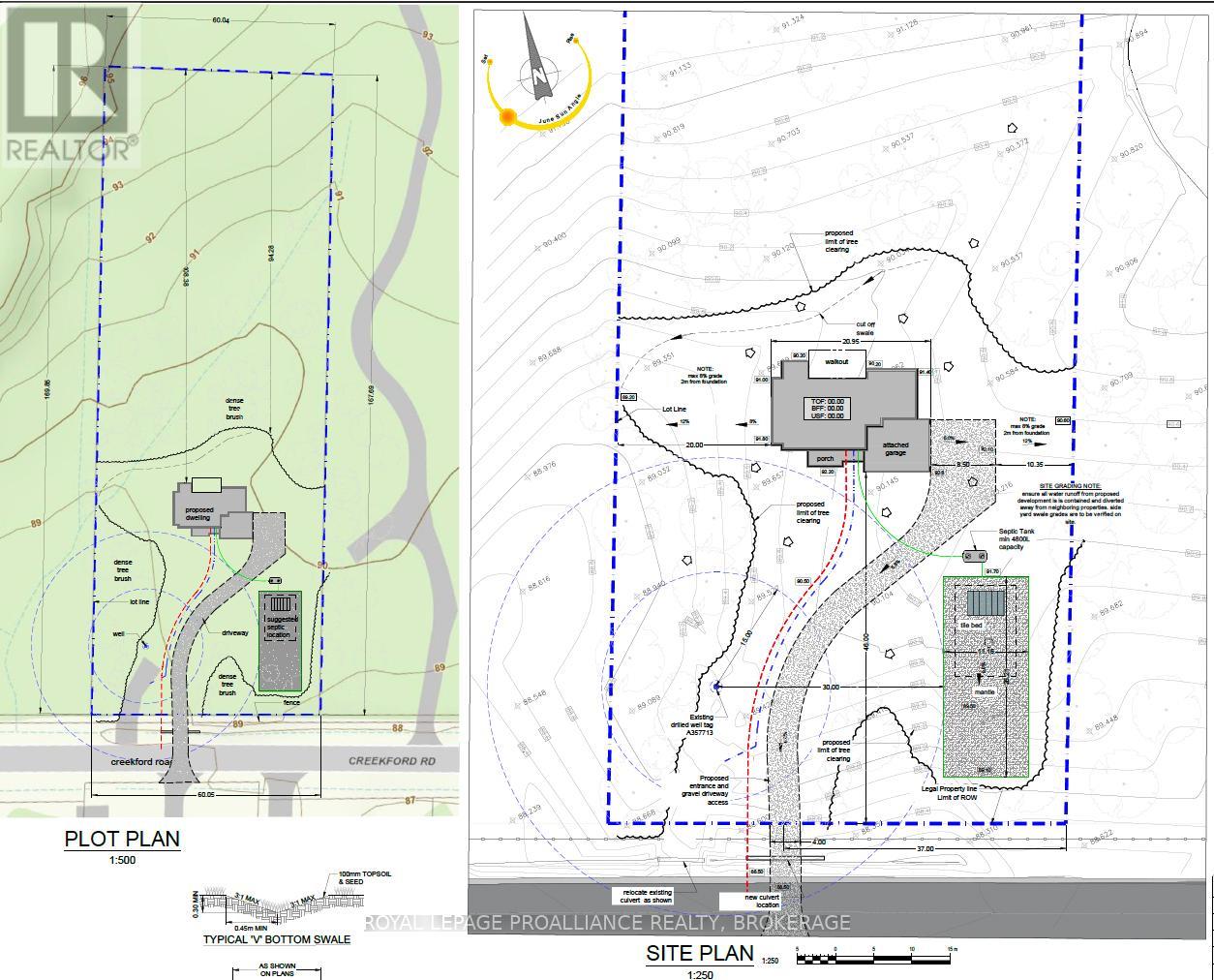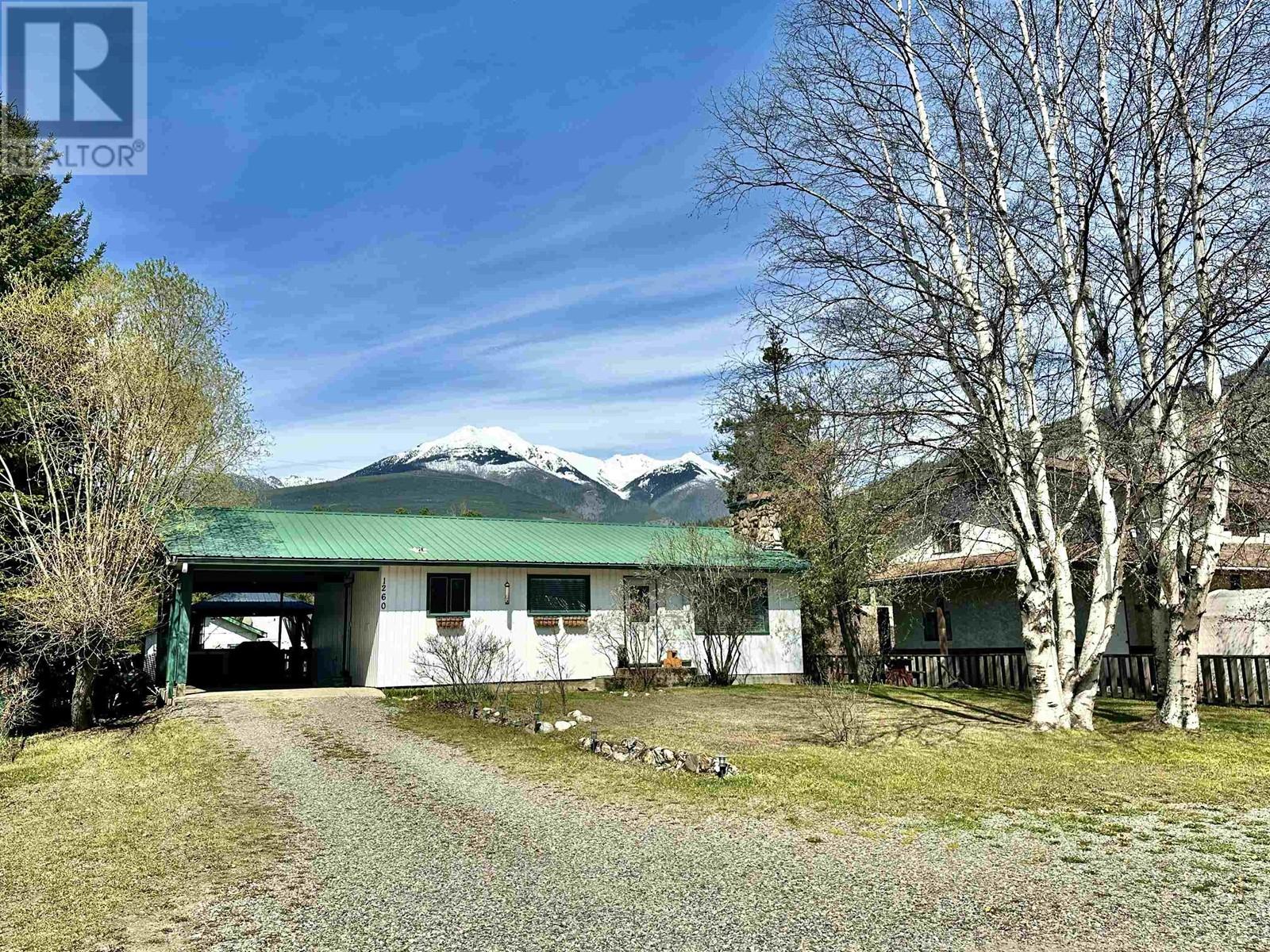110, 2300 Oakmoor Drive Sw
Calgary, Alberta
OPEN HOUSE CANCELLED. One of the largest units in this sought-after Palliser complex, this bright and spacious townhome offers over 1,200 sq ft above grade and a private, fenced backyard that backs onto a peaceful walking path. The main floor features a central kitchen with ample cabinetry and a pantry, open to the dining area with ceramic tile flooring. The large living room offers laminate floors, a big picture window, and patio doors leading to a sunny deck and private yard—perfect for outdoor enjoyment. Upstairs, you'll find a huge primary bedroom with a generous closet, a second spacious bedroom, and an open loft with its own closet—ideal for a home office or easily converted into a third bedroom. A 4-piece bathroom completes the upper level. The partially finished basement includes a recreation room (just needs flooring), a laundry area with LG washer and dryer, under-stair storage, and two included appliances—a fridge and freezer in working order. Improvements include kitchen, bathroom, and windows (2011), and furnace (2019). Parking is right outside your front door, with plenty of visitor parking available. This well-managed complex is ideally located near schools, shopping, and public transportation, with quick access to the Ring Road—making it easy to get around the city or head out of town. A great opportunity to own an affordable home in a fantastic location! (id:60626)
RE/MAX Complete Realty
303, 40 Parkridge View Se
Calgary, Alberta
Welcome to this luxury SOUTHWEST facing third floor condominium, located in the highly desirable EMERALD RIDGE complex, in the prestigious community of PARKLAND. Surrounded by mature trees and perfectly positioned next to the private community Park 96, make this gem the perfect place to call home. The well designed OPEN CONCEPT floor plan features an abundance of natural light, a neutral colour palette throughout, vinyl plank flooring, in-suite stackable laundry, a maple kitchen with a walk-in pantry, tons of counter space, a peninsula perfect for entertaining family and friends, a spacious dining area that can accommodate a larger table and hutch, and a cozy living room centred around a gas fireplace making this space ideal for hosting and relaxing. Enjoy your morning coffee or glass of wine, as you relax on the southwest facing balcony, which also includes a gas hook up for your convenience. The primary bedroom highlights a large walk-in closet, 3-piece en-suite and can easily house a king bed. The second bedroom is separated by the family room, making it ideal for privacy and is located next to a 3-piece bathroom. A storage locker and TITLED HEATED PARKING STALL is included. Emerald Ridge is an exceptionally well-maintained PET FRIENDLY complex, offering underground guest parking, a car wash bay, party room and a guest suite available also to rent for your overnight guests. A Vibrant social community within the building always has casual events happening, from coffee get-togethers to special dinner events! Located close to Fish Creek Park, The Bow Valley Ranche Restaurant, Annies Cafe, and a stones throw from Park 96, which offers tennis, pickleball and basketball courts, disc golf, ice skating, a water park, BBQ huts, picnic areas and last but not least, the infamous and wildly popular annual Summerfest concert. Book your personal viewing today! (id:60626)
2% Realty
166 - 700 Osgoode Drive
London South, Ontario
WELCOME TO UNIT #166-700 OSGOODE DR. A SPACIOUS, BRIGHT, GOOD SIZED THREE BEDROOM + DEN, SUPERCLEAN, WELL-MAINTAINED TOWNHOUSE! THIS TOWNHOUSE OFFERS COMFORT, CONVIENCE, AND STYLE IN ONE OFLONDON SOUTH Y'S COMMUNITIES. THIS CHARMING TOWNHOUSE IS PRICED FOR FIRST TIME BUYERS. THISHOME IS FRESHLY PAINTED THROUGHOUT, CONTAINING A WALK OUT PATIO WITH A NICE DECK FOR SUMMER BBQENJOYMENT. IT HAS DIRECT ACCESS TO THE SINGLE CAR GARAGE, WITH A PRIVATE DRIVEWAY WITHADDITIONAL PARKING. THIS HOUSE IS LOCATED WITHIN WALKING DISTANCE TO SCHOOLS INCLUDING ST.FRANIC CATHOLIC, SIR WILFRED LAURIER AND ARTHUR STRINGER PUBLIC SCHOOL. YOU'RE ALSO CLOSE TOWHITE OAKS MALL, WESTMINSTER POOL, SHOPPING AND QUICK ACCESS TO HWY 401. THIS HOUSE IS IDEALFOR FIRST TIME BUYERS, DOWNSIZERS OR INVESTORS. A TRUE TURNKEY OPPORTUNITY IN A FAMILY-FRIENDLYNEIGHBORHOOD! (id:60626)
RE/MAX Ace Realty Inc.
#104 10265 107 St Nw
Edmonton, Alberta
Beatty Lofts! UNIQUELY ZONED commercial & residential this CORNER UNIT, New York Style LOFT is ideal for investors & 1st time home buyers who want to be in the HEART OF DOWNTOWN. This MAIN FLOOR loft BOASTS over 1,500 sqft, 14 ft ceilings w/ floor to ceiling exposed brick walls & is quietly located at the rear of the complex. Separate front foyer, leading into your open concept layout, perfect for entertaining – modern kitchen w/ expansive island, dining room & grand living room. Upper loft is currently being used as an office -easily convert to a guest bedroom. Primary suite features vaulted ceiling, wall closets & 5-piece ensuite – w/ special feature of jack & jill pocket door access into your 2-piece guest bathroom. Concrete flooring throughout, upgraded light fixtures(2024), painted(2024), A/C & in-suite laundry. Walking distance to: 104th St Farmer’s Market, restaurants, nightlife, Ice District & Rogers Place. Enjoy the luxury of the upcoming LRT Station, MacEwan & NorQuest all just steps away. (id:60626)
Schmidt Realty Group Inc
3048 Creekford Road
Kingston, Ontario
2.5 Acre Building Lot on Creekford Road. Country in the City!! Large Mature Trees. Drilled Well yielding 10 GPM. Full House plans, Plot Plan & Land Survey available. HST has been paid. (id:60626)
Royal LePage Proalliance Realty
Lot 5a, 10102 130 Avenue
Grande Prairie, Alberta
Prime opportunity awaits with this 1.59 acre vacant commercial lot, ideally situated in a high-visibility location perfect for development. With level terrain and easy access to major roads and infrastructure, this expansive parcel offers endless potential for a variety of commercial uses—retail, office, mixed-use, or industrial. Surrounded by growing businesses and residential neighbourhoods, the property benefits from strong traffic counts and excellent frontage. Whether you're an investor or a business owner ready to build, this lot is a blank canvas in a rapidly developing area. (id:60626)
RE/MAX Grande Prairie
1260 3rd Avenue
Valemount, British Columbia
Welcome to this gorgeous, cozy and newly renovated family home! Featuring a brand-new kitchen and main bathroom, along with fresh interior paint throughout the main floor and wooden built-in cabinetry. You'll love the warm, welcoming vibe enhanced by a highly efficient Blaze King wood stove downstairs, offering a fantastic secondary heat source. Step outside to a fully fenced backyard with stunning mountain views, convenient back alley access, a solid shed for storing all your gear, and a great patio perfect for relaxing or entertaining. Located on a quiet, family-friendly street just a few blocks from downtown. This home offers the perfect blend of comfort, style and convenience. This property is truly move in ready so, make your move today and come experience home sweet home! (id:60626)
Royal LePage Aspire Realty
409 Meadow Ridge Drive
Candle Lake, Saskatchewan
Escape to Aspen Estates and discover this Warman RTM gem! With 1,040 sqft of smartly designed living space, this 3-bedroom, 1-bathroom home features vaulted ceilings, abundant natural light, convenient laundry, and plenty of storage throughout. Nestled on a sprawling 1.24-acre lot surrounded by trees and tranquility, this home offers the perfect blend of comfort and nature. Step outside onto the massive wraparound deck—ideal for morning coffee or evening BBQs. Enjoy the private gazebo, cozy firepit area, and peaceful views under the open sky. Additional perks include your own private well (unlimited water!), water softener, stacked washer & dryer, a septic mound, and a cleared space ready for a garage or RV parking. High and dry, low-maintenance, and move-in ready—this property checks all the boxes. Aspen Estates is a welcoming, peaceful community where you can truly unwind. This could be #yourhappyplace (id:60626)
Exp Realty
1002 Riverside Avenue Unit# 221
Sicamous, British Columbia
Welcome to The Riverside—Your Waterview Escape Awaits! Discover the perfect blend of convenience & lifestyle in this beautifully updated water-facing, extra-large 850+ sq ft one-bedroom, one-bathroom condo. Designed for effortless living, this fully turn-key unit comes furnished, making it an ideal getaway or investment property. Enjoy your very own boat slip, two parking stalls, one heated underground, one oversized above & POOL & HOTTUB The unit is fully equipped with housewares, linens, indoor & outdoor furniture, & a BBQ—everything you need to start living the good life. Upgrades galore, Brand new vinyl plank flooring throughout, All new kitchen appliances, Extra-large laundry cabinet for convenience and water view covered deck Strata fees are just $389.66/m, covering hot water, propane for the fireplace, building maintenance, dock access, landscaping, snow removal, & garbage collection.The perks keep coming: •Short-term rentals allowed (1-week minimum) •One pet allowed (no size restriction!) •Walk to restaurants, shopping, parks & more •Recent building enhancements: new roofing, marina upgrades, & elevator maintenance—all completed & paid for within the last 10 years -If you’re a local homeowner looking for a premium boat slip, this is your chance—rent out the condo long-term 1700/m while enjoying easy dock access. Own in one of Sicamous’ most sought-after developments. Schedule your viewing today & make The Riverside your new chill location. (id:60626)
Exp Realty (Sicamous)
2105 - 2625 Regina Street
Ottawa, Ontario
Live the penthouse lifestyle in this top-floor corner unit at 2625 Regina Street, offering panoramic northeast views of the Ottawa River and skyline. Enjoy the tranquility of having no neighbours above, and the beauty of unobstructed vistas. Enjoy morning coffee watching the sunrise over the City. This well-maintained 3-bedroom condo features hardwood floors throughout, a convenient 2-piece ensuite in the primary bedroom, in-unit storage, and thoughtful updates that reflect pride of ownership. The spacious living/dining area is filled with natural light, ideal for quiet mornings, relaxed evenings, or comfortable entertaining. The versatile layout suits professionals or couples seeking a serene retreat with flexible space for a home office. Residents enjoy a full suite of amenities, including an indoor pool, gym, sauna, party/games room, library, and visitor parking, all within a well-managed, quiet building. Situated near Britannia Beach and NCC trails, with recreation at your doorstep and daily essentials just steps away, this location balances convenience and natural beauty. The upcoming Stage 2 LRT extension along Richmond Road will further enhance transit access, while the Kichi Zb Mkan Parkway (formerly Sir John A. Macdonald Parkway) offers a scenic 1015 minute drive to downtown. Status Certificate on file. (id:60626)
Royal LePage Performance Realty
1294 Veterans Crescent
Estevan, Saskatchewan
Welcome to a home where generations of memories have been made — and where your next chapter can begin. This well-maintained bungalow sits on a generous 0.26-acre lot in the highly desirable Pleasantdale neighborhood. Owned by the same family for nearly 40 years, this property offers comfort, space, and a location that’s ideal for families of all stages. Tucked away on a quiet street, it’s just steps from Rusty Duce Playpark and within walking distance of both public and separate elementary schools — an unbeatable spot for raising a family. Inside, the main level offers a bright and spacious living room that flows into the dining area, with direct access to the backyard deck. The kitchen features ample cabinet and counter space, and a pantry in the hallway. The primary bedroom is impressively large, with space for a crib or sitting area, and there is a walk-in closet, and a full ensuite. Two additional bedrooms and a full bathroom are located on the opposite side of the home, providing a great layout for privacy. The fully developed lower level includes a huge family/rec room, an oversized fourth bedroom, a full bathroom, laundry room, office area, and an enormous storage space. A breezeway connects the home directly to the double garage, providing convenience all year round. Step outside to enjoy a beautifully landscaped yard, complete with perennials, a garden area, a deck, patio, and room for a fire pit, trampoline, or play structure — whatever fits your lifestyle. This is a rare opportunity to own a solid, spacious home in one of Estevan’s most family-friendly neighborhoods. Don’t miss your chance to make it yours!... As per the Seller’s direction, all offers will be presented on 2025-08-05 at 6:30 PM (id:60626)
RE/MAX Blue Chip Realty - Estevan
40 Jacob Street E
East Zorra-Tavistock, Ontario
Looking for an investment opportunity or a chance to build in Tavistock? This property features a four-bedroom-plus house on an expansive lot exceeding 200 feet in depth. Situated on a desirable, family-friendly street, it boasts a prime location within easy walking distance of downtown amenities, schools, parks, and recreational facilities. With convenient access to Kitchener-Waterloo and a mere 10-minute drive to Stratford, the existing home could be updated by a first-time buyer with DIY skills. Alternatively, its substantial lot size makes it an ideal prospect for builders and investors. The property also includes a single detached garage, a large rear deck, and generously sized principal rooms, plus a sunroom overlooking the backyard. (id:60626)
Peak Realty Ltd.
















