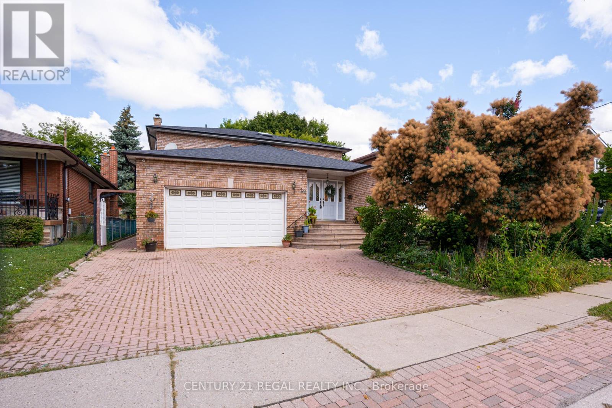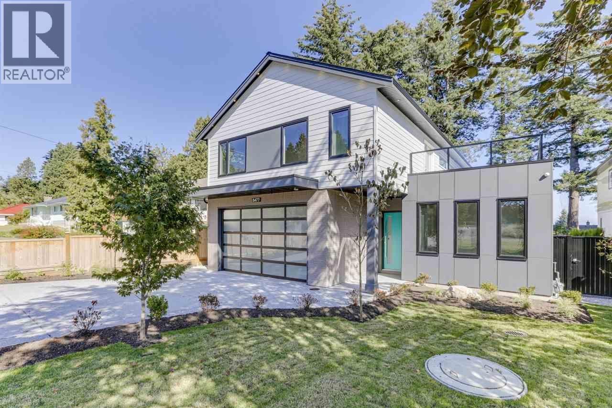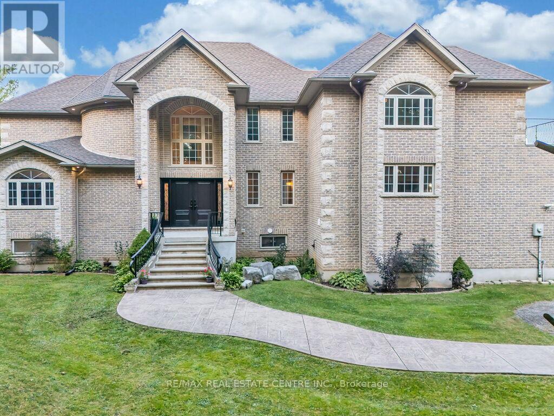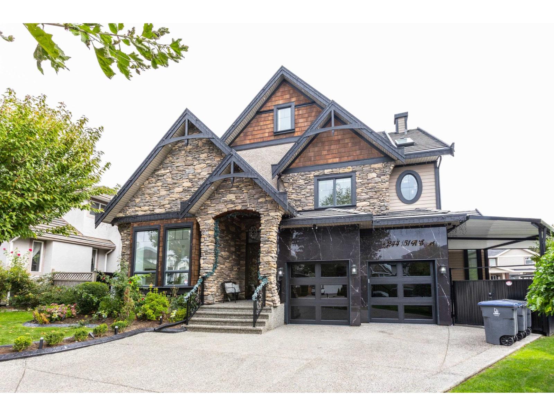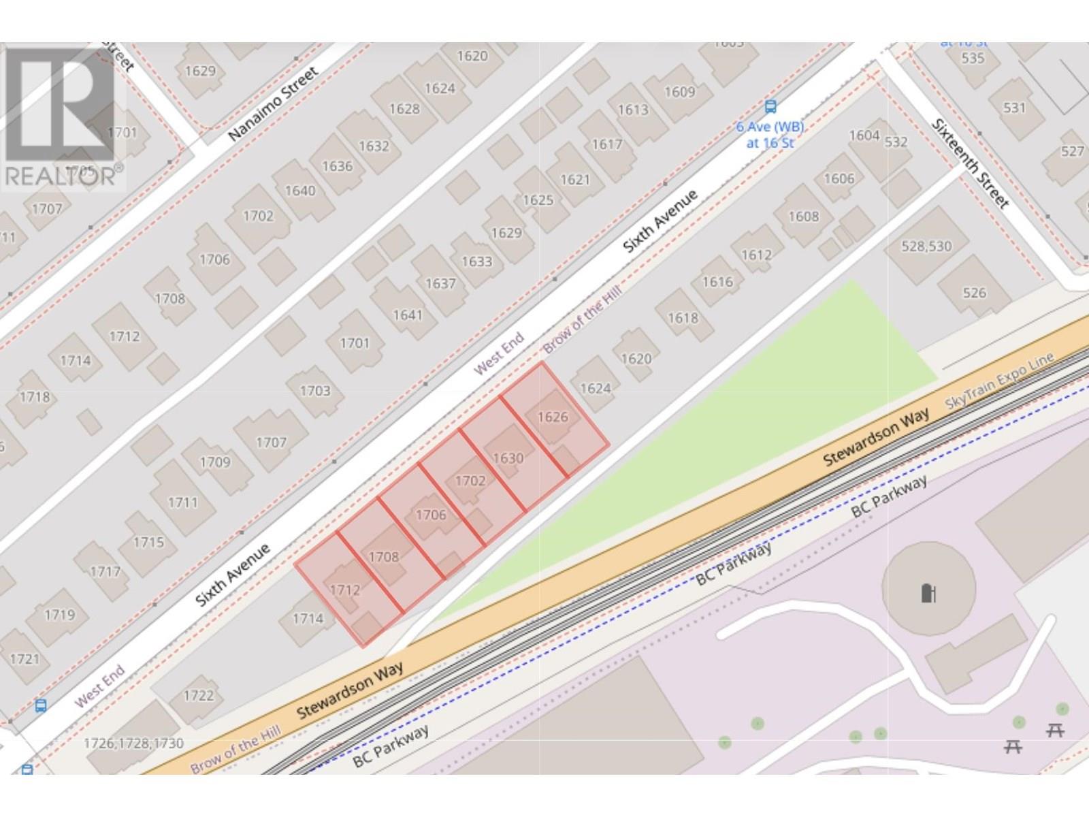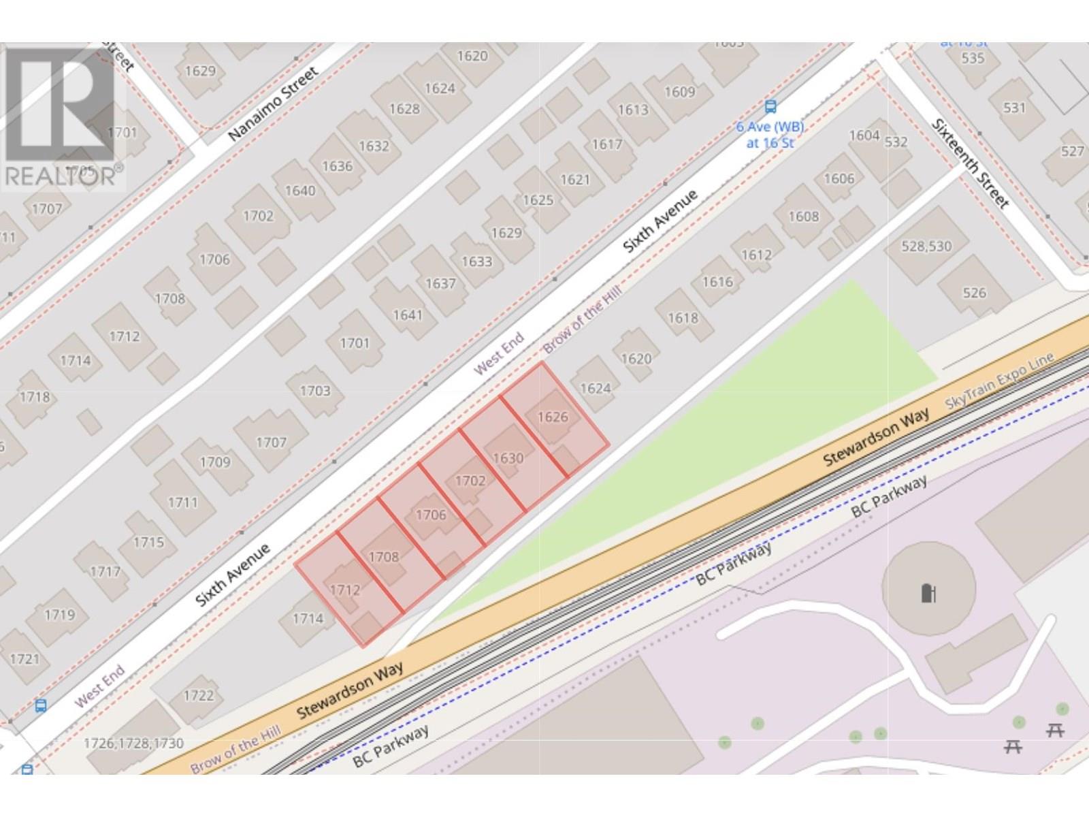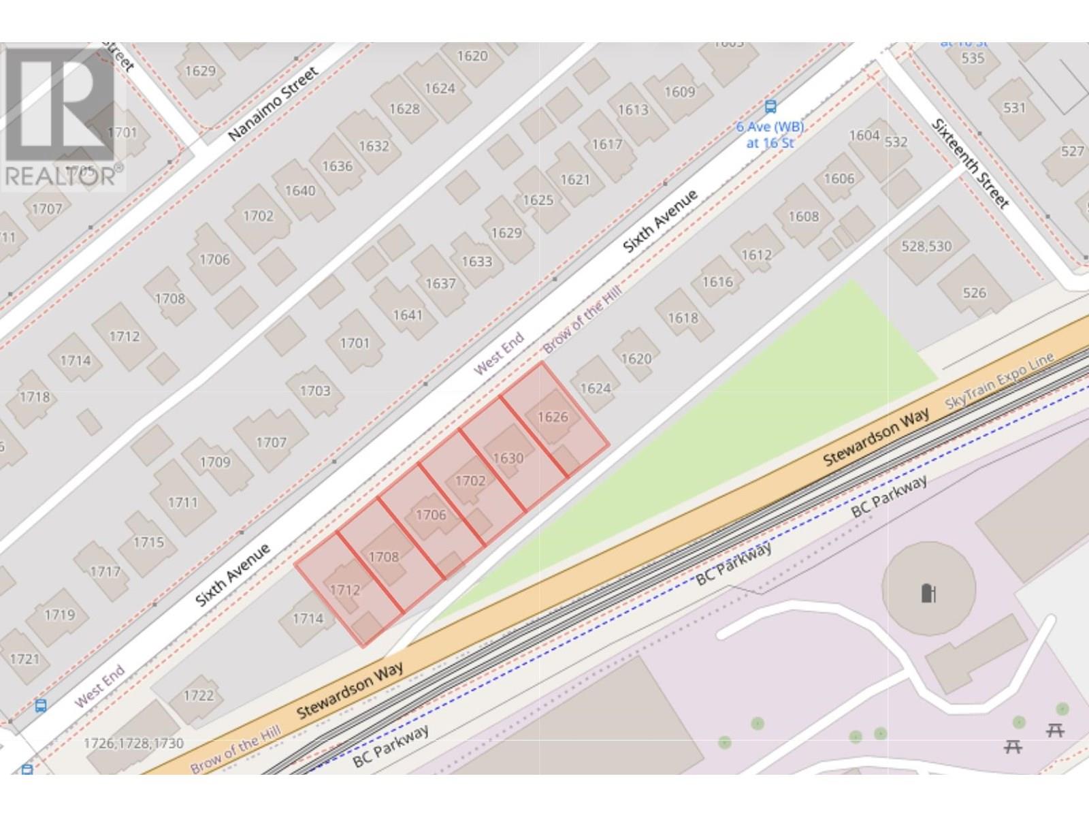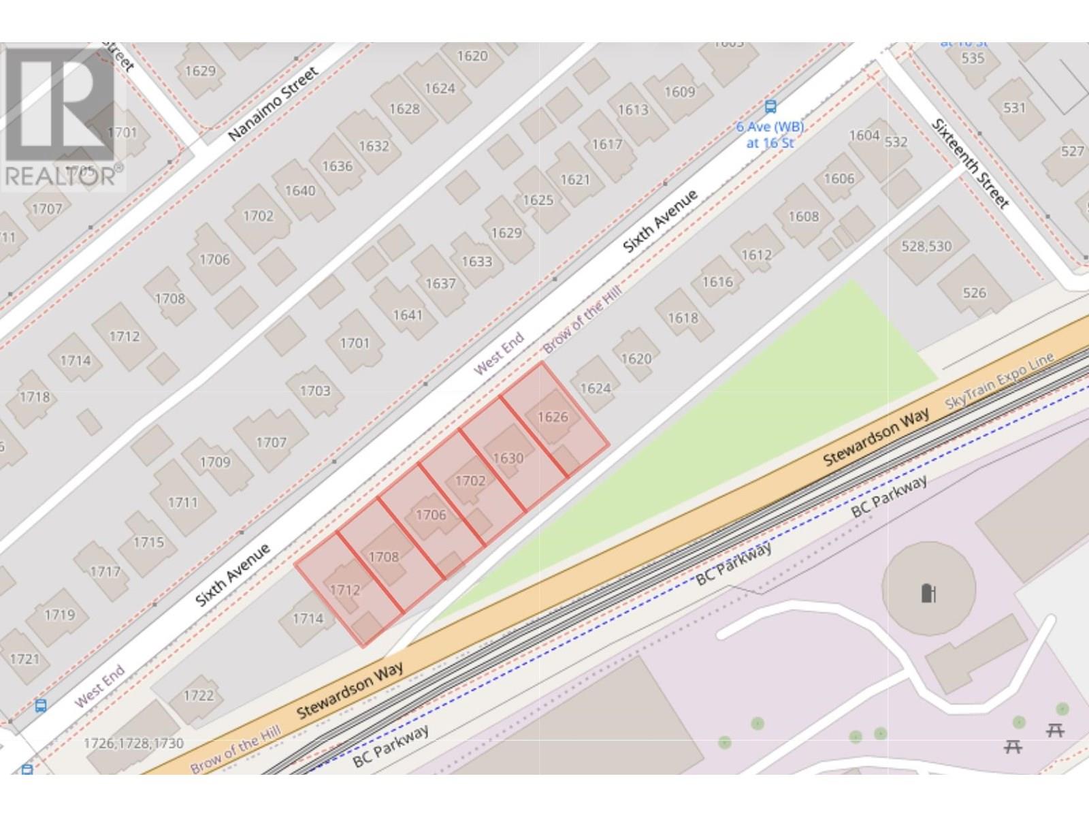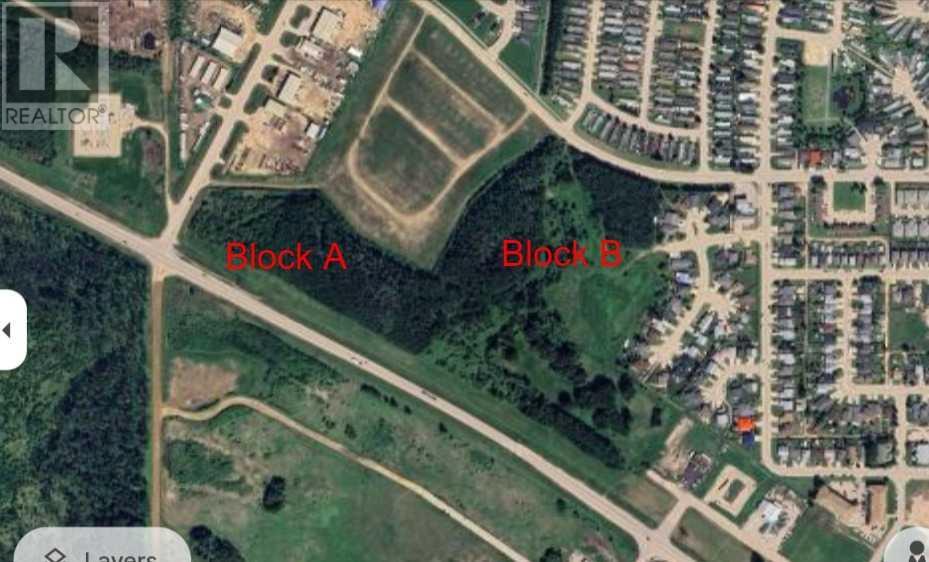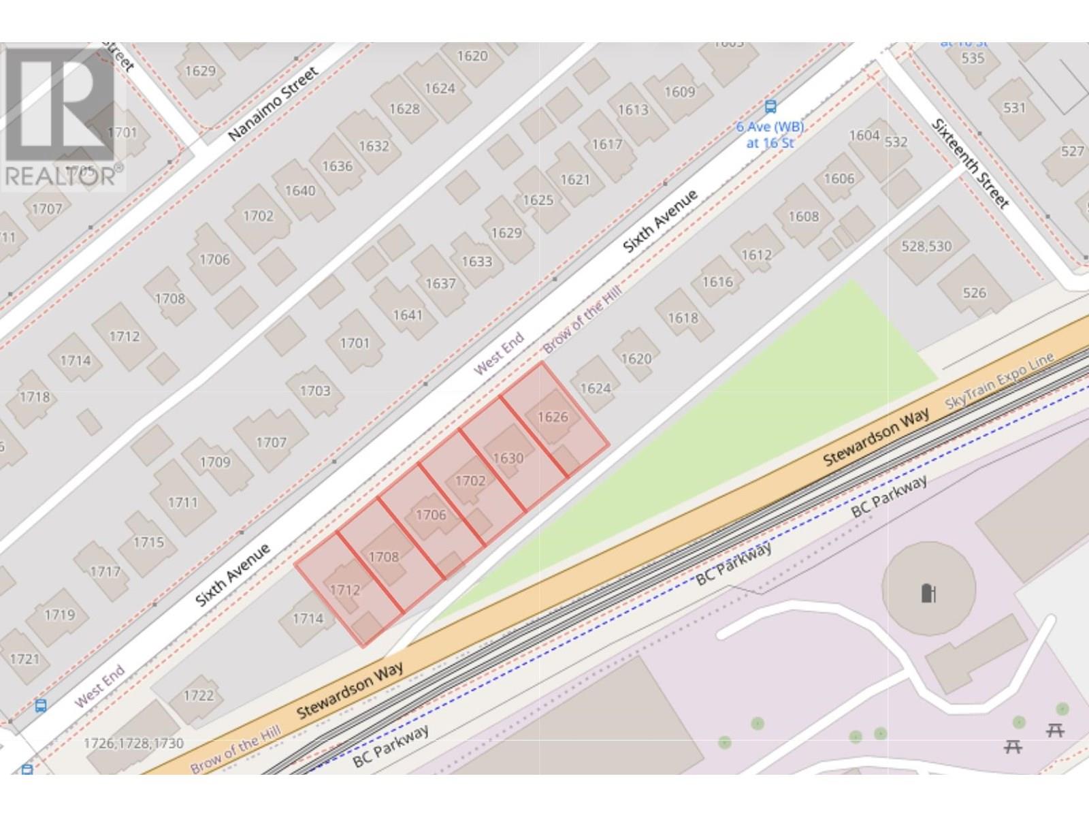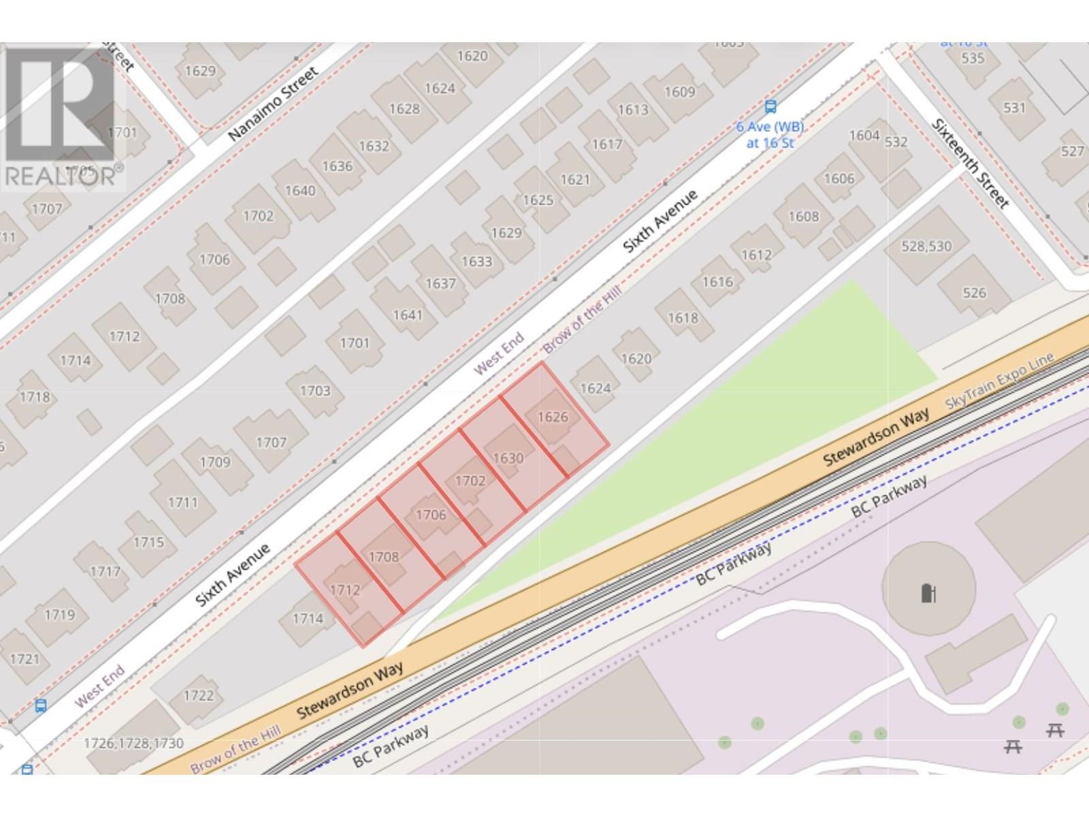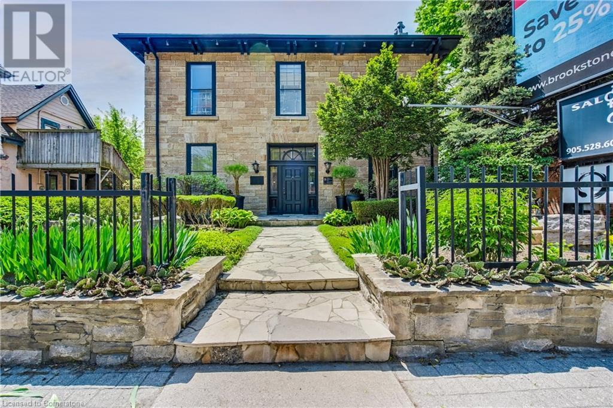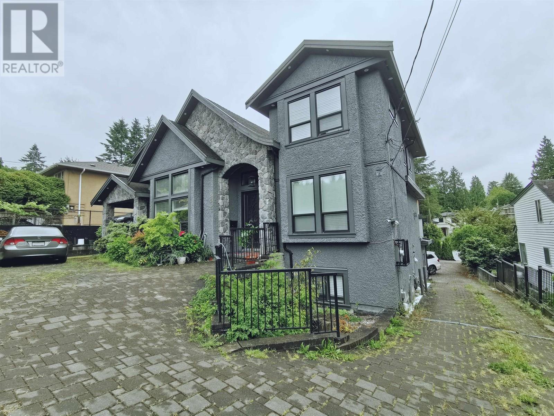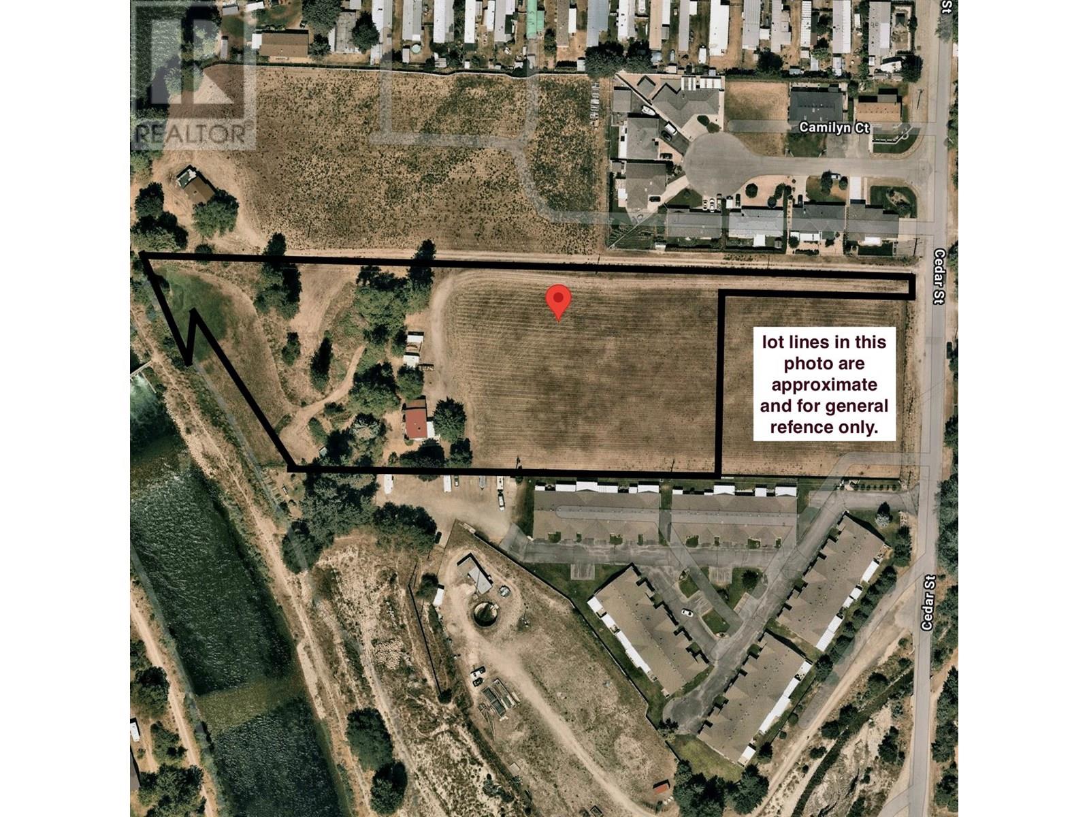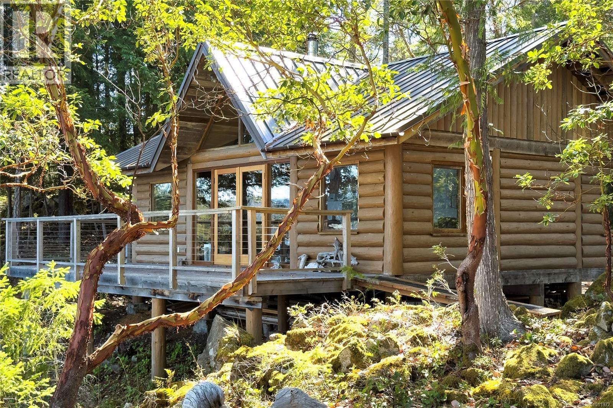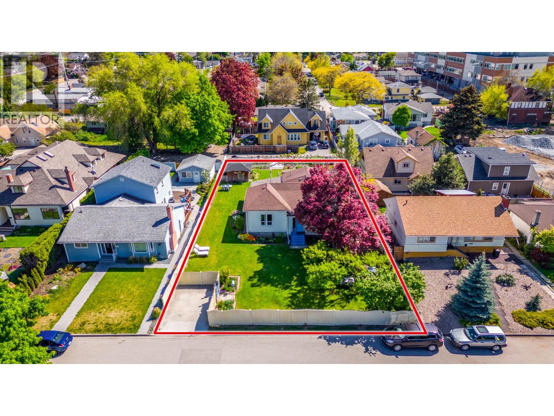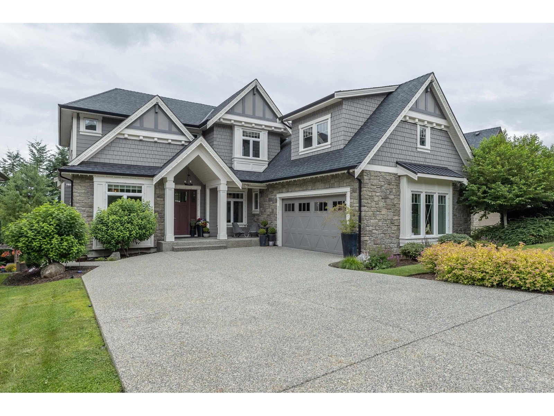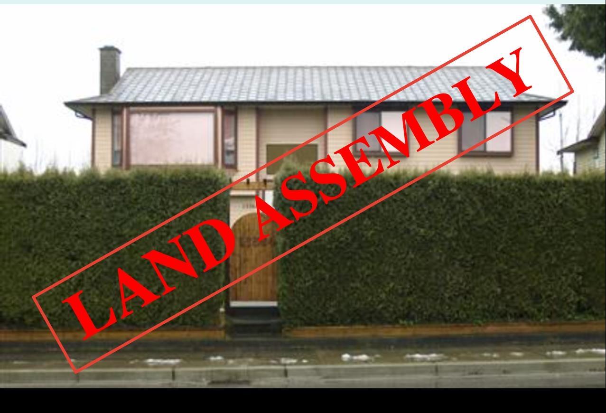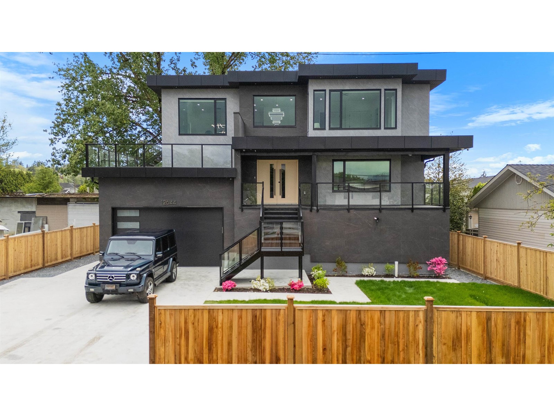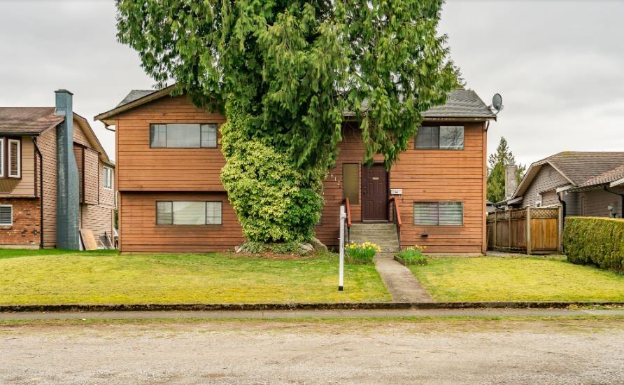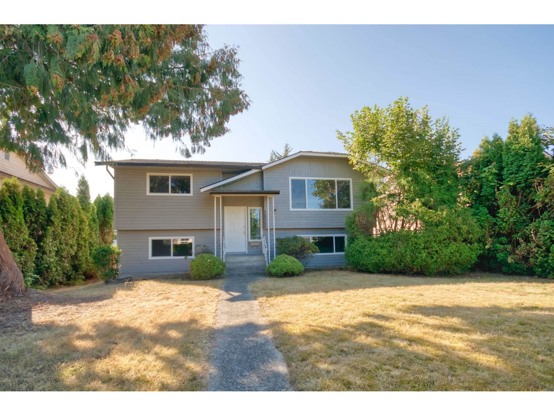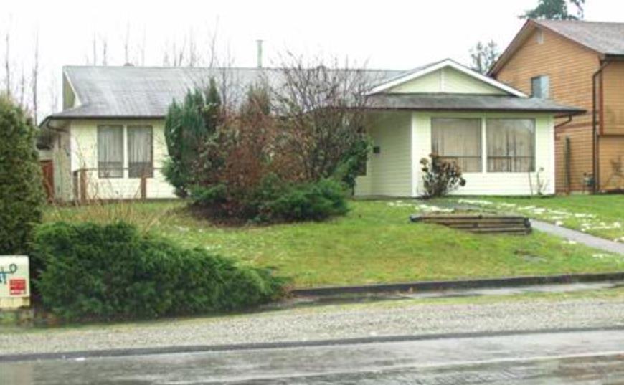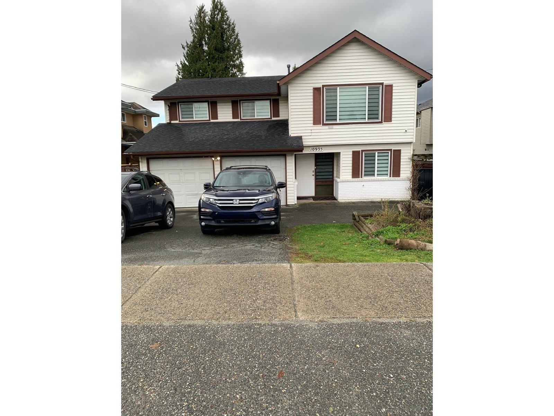52 Ranee Avenue
Toronto, Ontario
Welcome to this solid 6-bedroom brick home offering incredible space and timeless appeal. The wide interlock driveway leads to a double car garage and a welcoming front entry surrounded by mature greenery. Bright and inviting family room with a classic brick fireplace, the perfect spot for relaxing or entertaining. The large eat-in kitchen features a centre island and abundant cabinetry, the space is filled with natural light, creating a warm and functional hub for everyday living.With generous living and dining areas, well-sized bedrooms, and plenty of room to grow, this home provides comfort, character, and opportunity. Basement currently being rented to a lovely couple. Located in a desirable neighbourhood, this property is ideal for families looking for space. (id:60626)
Century 21 Regal Realty Inc.
5477 15b Avenue
Delta, British Columbia
Welcome to Beach Grove living just steps from the infamous Southpointe academy and 5 minute drive to centennial beach. This home offers 5118 SQFT of modern finishings throughout with a top-quality kitchen featuring a premium appliance package, open & airy over height ceilings, formal living and dining room. Enjoy nearly 19´ ceilings and skylights as you enter this luxury SPA inspired home. Upstairs, experience the stunning master bedroom w/walk in closet and ensuite. All secondary bedrooms are OVERSIZED. Main floor delivers an exceptional PRIVATE OFFICE and head downstairs to entertain in your DREAMY Media Room with separate 2 bed nanny quarters. Great outdoor space with a full backyard and a PAVED SIDE COURTYARD. Walking distance to schools, parks, and beach. (id:60626)
Royal LePage West Real Estate Services
12601 Nassagaweya Puslinch Tline
Milton, Ontario
This stunning custom-built home features 5 spacious bedrooms and is set on a lush 2.39- acre lot, offering a tranquil retreat surrounded by other custom homes. The entrance boasts an impressive open-to-above foyer, leading to a welcoming family room, a cozy living room, and an elegant dining area-perfect for entertaining. The main floor includes one bedroom and a well-appointed a bath, providing convenience and accessibility. Upstairs, you'll find 3 additional full baths, ensuring ample facilities for family and guests. The recently finished basement adds significant living space, complete with two bedrooms, Full bathroom, and a generous living area. The master bedroom is a true highlight, featuring a private walk-out to a balcony that offers serene views of the surrounding fields. Outdoors, a spacious wooden deck provides the perfect spot to relax and take in the beautiful landscape. with easy access to Guelph, Hwy 401, and Rockwood, this home combines luxury living with accessibility. (id:60626)
RE/MAX Real Estate Centre Inc.
8244 151a Street
Surrey, British Columbia
Welcome to this magnificent 3-Storey Home in highly desirable Bear Creek.Main flr features elegant Living/Dining, a Huge Open Kitch with new SS appliances, a Wok Kitch, & full bath. 2 master bedrms above with WIC. Bsmt has 2 mrtg helpers plus a media rm with wet bar.Upgraded with New Central AC, new flring/paint throughout, & a brand-new generator. Enjoy a backyard oasis with Swimspa, outdoor gas fire pit, & secure RV prkg via a remote slide gate & back alley access. Practical upgrades include an EV charger, RV plug-in outlet, new garage dr, new skylights, & new gutters.Interior luxury boasts electric blinds, new chandeliers/lighting, & fully renovated washrooms with rainfall shwers & bidets. Suite features a brand-new kitch (dishwashers,fridge,stove,exhaust fans).Cls to amenities & schls. (id:60626)
Century 21 Coastal Realty Ltd.
1712 Sixth Avenue
New Westminster, British Columbia
Developer Alert! Rare opportunity to acquire six side-by-side lots on Sixth Ave (1626, 1630, 1702, 1706, 1708 & 1712 Sixth Ave) in the heart of New Westminster. This exceptional land assembly presents a prime development opportunity in a rapidly evolving and transit-connected area. The site offers convenient access to shops, cafes, schools, parks, and public transit-making it ideal for larger infill projects, multiplex developments, or potential low-rise housing. Buyers are advised to consult with the City of New Westminster regarding the Official Community Plan (OCP) and future land use potential. Don´t miss your chance to be part of a growing, vibrant, and well-connected community! (id:60626)
RE/MAX Select Properties
1708 Sixth Avenue
New Westminster, British Columbia
Developer Alert! Rare opportunity to acquire six side-by-side lots on Sixth Ave (1626, 1630, 1702, 1706, 1708 & 1712 Sixth Ave) in the heart of New Westminster. This exceptional land assembly presents a prime development opportunity in a rapidly evolving and transit-connected area. The site offers convenient access to shops, cafes, schools, parks, and public transit-making it ideal for larger infill projects, multiplex developments, or potential low-rise housing. Buyers are advised to consult with the City of New Westminster regarding the Official Community Plan (OCP) and future land use potential. Don´t miss your chance to be part of a growing, vibrant, and well-connected community! (id:60626)
RE/MAX Select Properties
1630 Sixth Avenue
New Westminster, British Columbia
Developer Alert! Rare opportunity to acquire six side-by-side lots on Sixth Ave (1626, 1630, 1702, 1706 ,1708 & 1712 Sixth Ave) in the heart of New Westminster. This exceptional land assembly presents a prime development opportunity in a rapidly evolving and transit-connected area. The site offers convenient access to shops, cafes, schools, parks, and public transit-making it ideal for larger infill projects, multiplex developments, or potential low-rise housing. Buyers are advised to consult with the City of New Westminster regarding the Official Community Plan (OCP) and future land use potential. Don´t miss your chance to be part of a growing, vibrant, and well-connected community! (id:60626)
RE/MAX Select Properties
1626 Sixth Avenue
New Westminster, British Columbia
Developer Alert! Rare opportunity to acquire six side-by-side lots on Sixth Ave (1626, 1630, 1702, 1706, 1708 & 1712 Sixth Ave) in the heart of New Westminster. This exceptional land assembly presents a prime development opportunity in a rapidly evolving and transit-connected area. The site offers convenient access to shops, cafes, schools, parks, and public transit-making it ideal for larger infill projects, multiplex developments, or potential low-rise housing. Buyers are advised to consult with the City of New Westminster regarding the Official Community Plan (OCP) and future land use potential. Don´t miss your chance to be part of a growing, vibrant, and well-connected community! (id:60626)
RE/MAX Select Properties
19652 Silver Skagit Road, Hope
Hope, British Columbia
Rare I2 Light industrial zoning just off of Trans Canada highway exit 168 in Hope BC. Property sold in conjunction with 19683 Silver Skagit Road. Total Price offered for both parcels is $5,700,000 and 5.49 flat acres. Invest in the future , Invest in Hope. The junction to everywhere- 60 minutes to border crossing,90 minutes to Vancouver, 2 hours to Kelowna, 2 Hours to Kamloops. * PREC - Personal Real Estate Corporation (id:60626)
RE/MAX Nyda Realty (Hope)
Block B 6 Avenue Sw
Slave Lake, Alberta
Fantastic 15.59 acre parcel IN TOWN zoned UE, (Urban Expansion) fronting onto 6 Ave SW. Ready for your next venture! Ohh, the possibilities! The Town of Slave Lake is offering developer incentives for new builds. Don't delay (id:60626)
Royal LePage Progressive Realty
1706 Sixth Avenue
New Westminster, British Columbia
Developer Alert! Rare opportunity to acquire six side-by-side lots on Sixth Ave (1626, 1630, 1702, 1706, 1708 & 1712 Sixth Ave) in the heart of New Westminster. This exceptional land assembly presents a prime development opportunity in a rapidly evolving and transit-connected area. The site offers convenient access to shops, cafes, schools, parks, and public transit-making it ideal for larger infill projects, multiplex developments, or potential low-rise housing. Buyers are advised to consult with the City of New Westminster regarding the Official Community Plan (OCP) and future land use potential. Don´t miss your chance to be part of a growing, vibrant, and well-connected community! (id:60626)
RE/MAX Select Properties
1702 Sixth Avenue
New Westminster, British Columbia
Developer Alert! Rare opportunity to acquire six side-by-side lots on Sixth Ave (1626, 1630, 1702, 1706, 1708 & 1712 Sixth Ave) in the heart of New Westminster. This exceptional land assembly presents a prime development opportunity in a rapidly evolving and transit-connected area. The site offers convenient access to shops, cafes, schools, parks, and public transit-making it ideal for larger infill projects, multiplex developments, or potential low-rise housing. Buyers are advised to consult with the City of New Westminster regarding the Official Community Plan (OCP) and future land use potential. Don´t miss your chance to be part of a growing, vibrant, and well-connected community (id:60626)
RE/MAX Select Properties
393 King Street W
Hamilton, Ontario
Located on one of the city's main arteries, 393 King Street West is a renowned buildinging that offers high visibility, strong foot traffic, and incredible potential for investors and owner-operators alike. The main floor features two commercial spaces, including a long-standing hair salon, making it ideal for those looking to run a business in a thriving area or diversify rental income. Above the commercial space are two well-maintained residential apartments, with an additional unit located in the basement—perfect for generating steady rental income. Whether you're looking to live where you work, expand your investment portfolio, or run a business while tenants help offset your mortgage, this property delivers on flexibility and return. Located directly on the future LRT line, this property is perfectly positioned for long-term growth and accessibility. Situated in a vibrant and growing neighbourhood with easy access to public transit, shops, restaurants, and key commuter routes, 393 King Street West is a rare find with unlimited potential. Great opportunity to invest in one of Hamilton’s most desirable mixed-use corridors! (id:60626)
RE/MAX Escarpment Golfi Realty Inc.
5537 Canada Way
Burnaby, British Columbia
Exclusive opportunity to own this charming family home in Burnaby's coveted deer lake neighbourhood, boasting an elegant, modern design with vaulted ceilings, spacious rooms and exceptional craftsmanship throughout, this residence is ideal for both entertaining and family living, the gourmet kitchen will delight culinary enthusiasts, featuring a secondary wok kitchen, a bright and airy matte white colour scheme, and high-quality stainless steel appliances. Ample parking and driveway space, back lane access on Rugby street. Meticulously designed with premium finishes, basement has two separate entry one bedroom suite, amazing mortgage helper setup, must view to appreciate. (id:60626)
Sunstar Realty Ltd.
1348 Cedar Street
Okanagan Falls, British Columbia
This 3.92-acre parcel is ideally located in the heart of Okanagan Falls and designated MR (medium-density residential) in the Official Community Plan. Mostly flat and stretching from a main road to the river, the property is bordered by existing strata developments, making it a prime opportunity for future growth. A 1,250 sq ft, 2-bedroom, 1-bath home currently sits on the land. It’s livable, featuring a cozy kitchen, sunny living room, and a quiet backyard—though the real value lies in the land and its potential. Located at the south end of Skaha Lake, Okanagan Falls is part of Canada’s only temperate desert and enjoys one of the country’s mildest climates. The area offers warm lakes, sandy beaches, and recreation galore—from cycling the Kettle Valley Rail Trail to world-class climbing at Skaha Bluffs. A vibrant future awaits here. Viewing by appointment only. (id:60626)
Exp Realty
1799 Tiber Bay Rd
Cortes Island, British Columbia
Escape to your own private retreat on Cortes Island with this charming one-bedroom log cabin set on 11.9 acres in stunning Tiber Bay. With over 1,600 linear feet of walk-on waterfront, this property is a rare opportunity to own a piece of paradise. The setting offers sweeping views across Desolation Sound, where sparkling waters meet rugged mountains, creating an ever-changing backdrop. The natural shoreline invites endless exploration, beachcombing, and kayaking, while the potential for a private dock makes boating and island hopping effortless. The cozy log cabin provides a rustic yet comfortable base to enjoy the serenity of this exceptional location, perfect for weekend getaways or as the foundation for a future dream home. With abundant space, privacy, and unmatched beauty, this is an outstanding property for those seeking a connection to nature, the ocean, and the island lifestyle. (id:60626)
RE/MAX Check Realty
607 Glenwood Avenue
Kelowna, British Columbia
Attention Developers! This conveniently located MF4 lot is within the Kelowna General Hospital transit oriented area. Featuring a large .29 acre lot, is zoned MF4 allowing mid rise apartments up to 6 stories with a FAR of 2.5 and is in a parking exempt zone, allowing flexibility for the developer to decide on parking. Lot is approx. 12,632 SQFT on a 78 Ft wide x 160 FT long and has a added bonus of a back lane access for additional options. At approximately $182 a SQFT for land, you wont find a better priced lot in the area! Located in the highly desirable Kelowna South Neighborhood, steps from the hospital, a few blocks to the beach, close to Pandosy Village, downtown and with a bus stop only a 2 minute walk away. For Developers looking for a larger project, the adjacent property at 633 Glenwood is also for sale. Sellers are willing to rent back if it suites the buyers. Please SEE DOCUMENTS for brochure and more details. (id:60626)
Century 21 Assurance Realty Ltd
7 24455 61 Avenue
Langley, British Columbia
Hyde Canyon, offering a lifestyle connected to nature, 5bed, 5bath home over 5,000 sqft on large lot, unobstructed views of the mountains and protected greenspace. Main floor w/ a den, formal dining, living and family w/ cozy fireplaces. Wide plank engineered hardwood throughout main level. Kitchen w/ quartz counters, deck located off the living area. Upper level you'll find the primary bed with a spa-like ensuite, private balcony, 3 additional bedrooms, including loft over the garage with private bath, offering flexibility for guests or workspace. Fully finished basement, 9ft ceilings, perfect for a home gym, a guest bedroom, huge rec room that would make an excellent theatre. Double garage, fenced backyard, hot tub, covered patio, scenic walking trails right outside your door. (id:60626)
Royal LePage - Wolstencroft
15564 100 Avenue
Surrey, British Columbia
All measurements are approximate, to be verified by buyer if important. SOLD AS IS - LAND ASSEMBLY OPPORTUNITY, Zoning changed to R3: Urban Residential Zone which encourages development of townhouses, rowhouses and other forms of multiple housing development. Call for more info. (id:60626)
Royal LePage Global Force Realty
12644 113b Avenue
Surrey, British Columbia
Stunning 8-Bedroom Home in the Heart of North Surrey! Welcome to your dream home! This beautifully designed, modern residence in North Surrey offers space, style, and versatility-perfect for growing families. With 8 spacious bedrooms and 7 bathrooms, every member of the household will enjoy comfort and privacy. Inside, you'll find contemporary finishes throughout, including sleek flooring and fixtures. A thoughtfully designed open-concept layout that seamlessly blends functionality with elegance. The expansive kitchen boasts premium appliances, ample cabinetry, and a large island-ideal for entertaining or everyday family living. This home also includes a 2-bedroom legal suite, is just minutes away from transit, shopping and provides quick access to both highway 17 & pattullo bridge. (id:60626)
Sutton Group-Alliance R.e.s.
15512 100 Avenue
Surrey, British Columbia
All measurements are approximate, to be verified by buyer if important. SOLD AS IS - LAND ASSEMBLY OPPORTUNITY, Zoning changed to R3: Urban Residential Zone which encourages development of townhouses, rowhouses and other forms of multiple housing development. Call for more info. (id:60626)
Royal LePage Global Force Realty
15556 100 Avenue
Surrey, British Columbia
All measurements are approximate, to be verified by buyer if important. SOLD AS IS - LAND ASSEMBLY OPPORTUNITY, Zoning changed to R3: Urban Residential Zone which encourages development of townhouses, rowhouses and other forms of multiple housing development. Call for more info. (id:60626)
Royal LePage Global Force Realty
15540 100 Avenue
Surrey, British Columbia
All measurements are approximate, to be verified by buyer if important. SOLD AS IS - LAND ASSEMBLY OPPORTUNITY, Zoning changed to R3: Urban Residential Zone which encourages development of townhouses, rowhouses and other forms of multiple housing development. Call for more info. (id:60626)
Royal LePage Global Force Realty
10935 140 Street
Surrey, British Columbia
"Prime Development Opportunity in North Surrey" Perfect for investors and developers. Large 9800 plus square feet lot allows for a variety of residential developments including duplexes, triplexes and multi family unit and potential for low rise apartment (check with City of Surrey for development guidelines).Located in a vibrant and rapidly growing community this home features 3 bedrooms upstairs, spacious living room, functional kitchen, 2 full baths, a large covered sundeck perfect for family entertainment. Basement has 2 rental suites providing excellent rental income. Close to transit, shopping and schools. Huge lot providing ample space for outdoor activities, gardening and future expansion. This property is a great investment opportunity for both homeowners, investor & developers. (id:60626)
Ypa Your Property Agent

