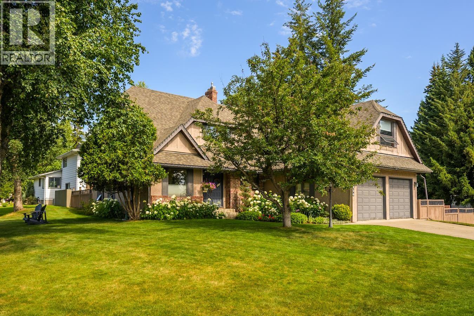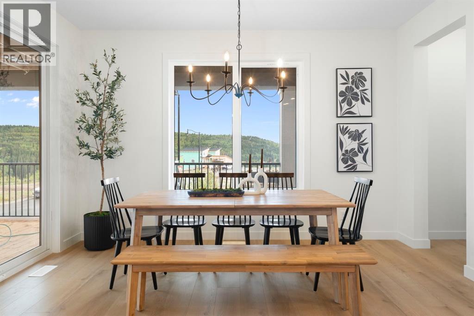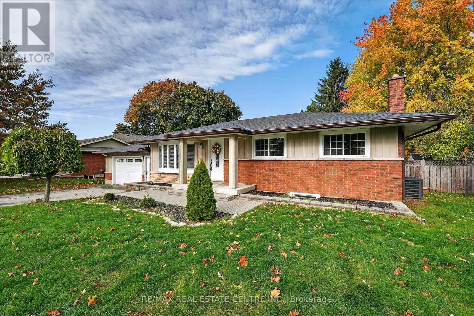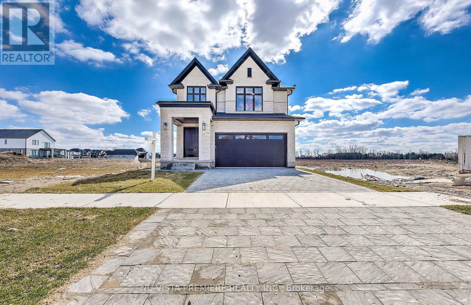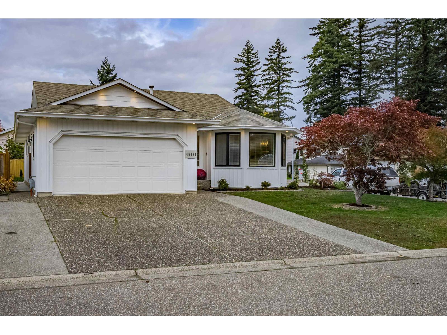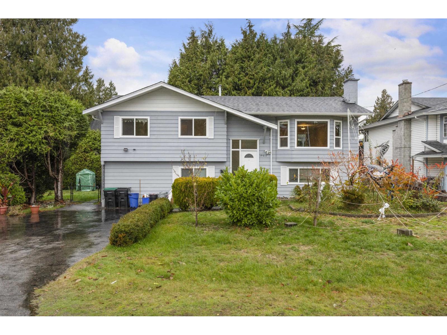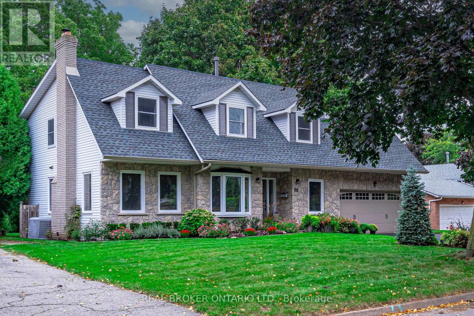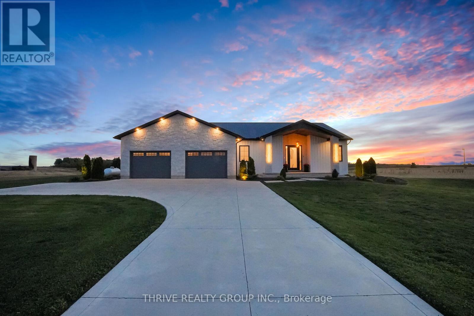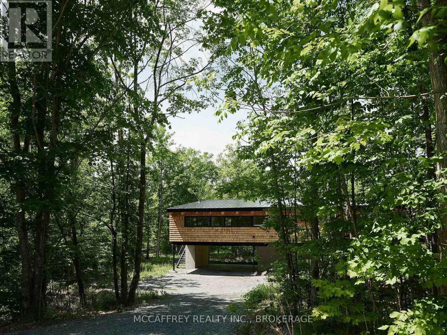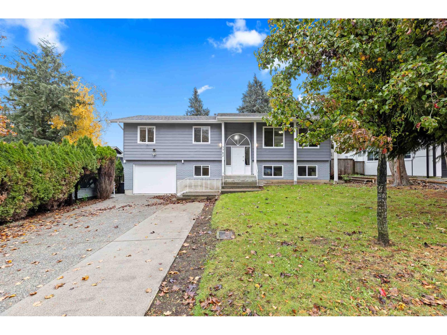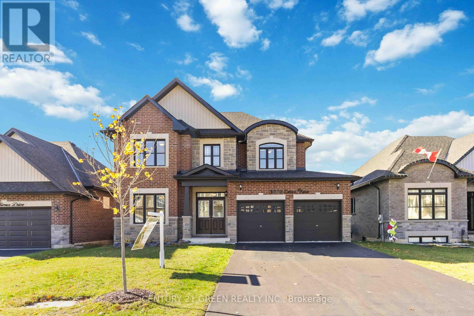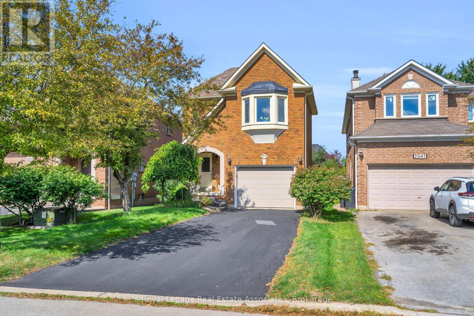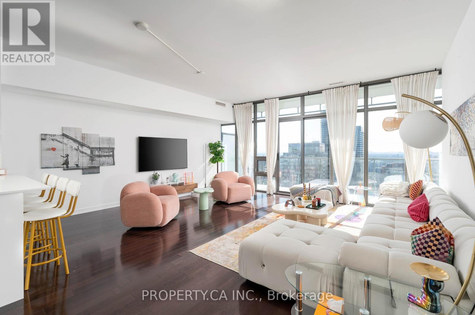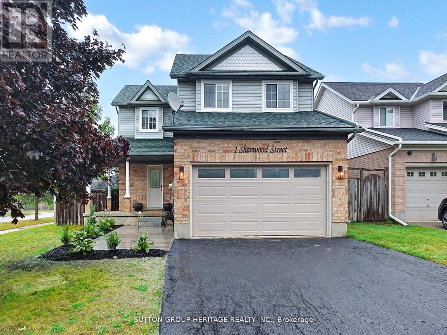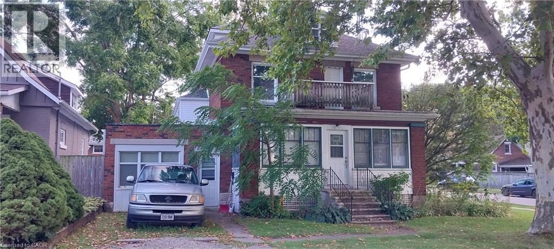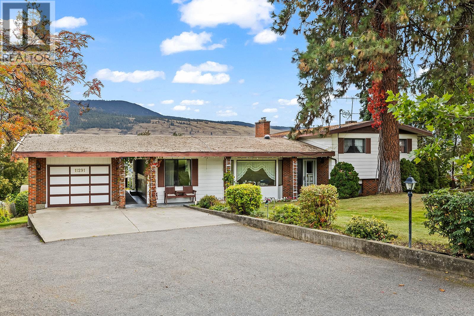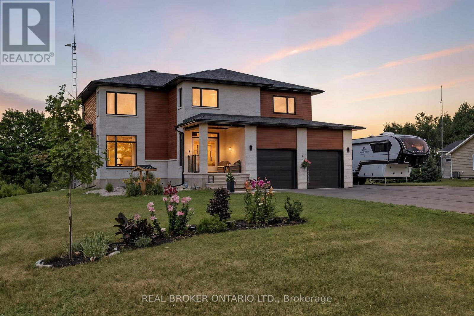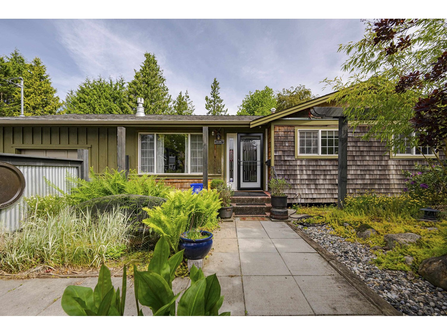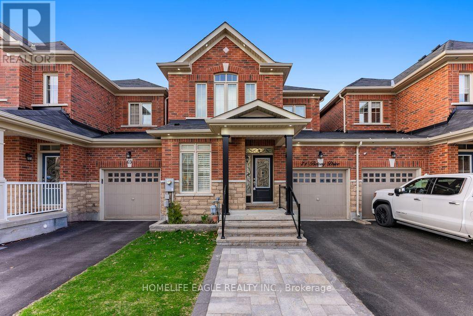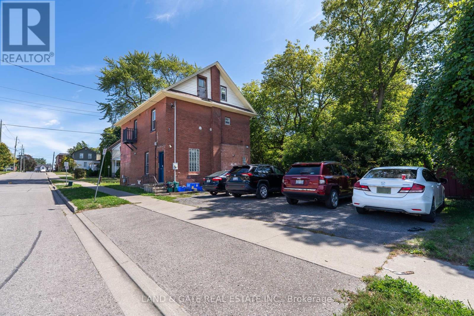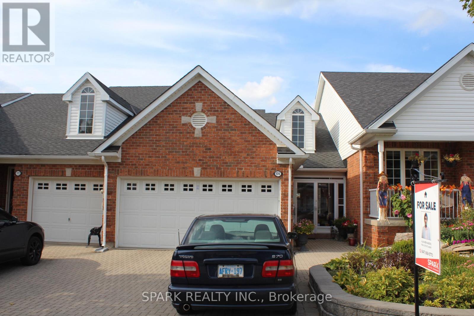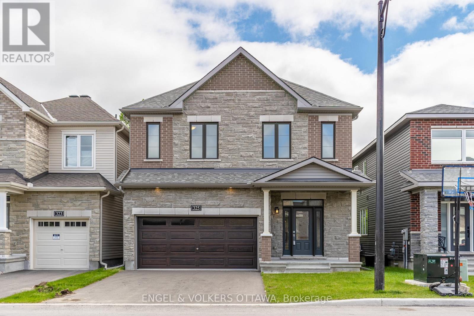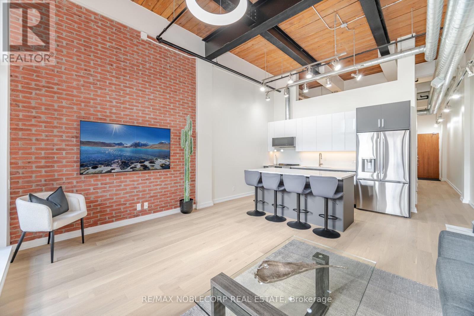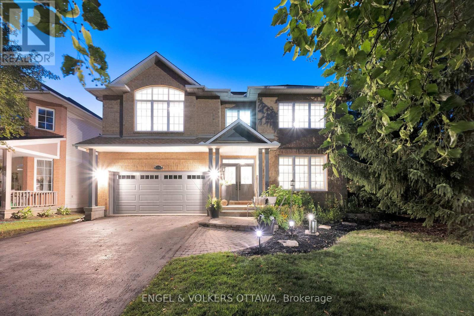5620 Mcgrath Place
Prince George, British Columbia
* PREC - Personal Real Estate Corporation. Stunning 5-bedroom, 4-bathroom home on an expansive lot with exceptional upgrades !This spacious property features a brand-new kitchen (2024) designed for modern living, complete with high-end finishes & appliances. The primary bedroom offers a private retreat with direct access to a sundeck, perfect for morning coffee or evening relaxation. Enjoy the comfort of remote-controlled blinds, A/C, & the convenience of an in-ground sprinkler system to keep the professionally landscaped yard lush & green. The double garage provides ample parking & storage space. Whether you're entertaining guests or enjoying quiet family time, this home offers the perfect balance of space, style, & comfort. Plus a 2 bedroom basement suite and a fantastic $5000.00 decorating bonus to the buyer on completion. (id:60626)
RE/MAX Core Realty
28 Sunvalley View
Cochrane, Alberta
Discover your new home located in the exclusive community of Pinnacle Estates at Sunset Ridge in Cochrane. Introducing the MIA model by Aspen Creek Designer Homes, voted Cochrane Builder of the Year two years in a row. With over 3,100 sq. ft. of developed living space, this corner-lot home is designed for both function and style.A wraparound front porch sets the tone, offering incredible views from all angles. Inside, the spacious entryway flows into a built-in mudroom with coat racks and bench, along with a convenient powder bath. The main floor showcases an open-concept design filled with natural light from oversized windows. The kitchen is a true standout with custom cabinetry, stainless steal appliances, quartz counters, double ovens, and a walk-in pantry with built-in shelving. A tucked-away work space is ideal for those needing a home office. The living room centers around a cozy electric fireplace, while patio doors off the dining area open to the covered porch that is perfect for entertaining or unwinding.Upstairs, the primary suite is privately set apart and features wainscoting detail, a large walk-in closet with custom shelving, and a spa-inspired ensuite with a soaker tub and glass shower. Just outside, the coffee bar on the landing adds a thoughtful touch. Two additional bedrooms with large closets, a generous sun filled bonus room, a 4 piece bathroom with ample counter space and storage for all the linens with a laundry room that completes the upper level.The fully finished lower level includes a spacious rec room, additional bedroom, full bathroom and plenty of storage. The outside yard has been fully covered with sod and is yours to personalize with space for a trampoline, garden or fire pit to spend those summer nights. All of this located one block from RanchView School (K-8), parks, and new pathways leading to the historic Cochrane Ranchehouse. Book your showing today! (id:60626)
Real Broker
23 Pinewood Avenue
Grimsby, Ontario
Gorgeous, immaculately maintained, move-in-ready, spacious, 3 bedroom, 2 bathroom detached bungalow, located in desirable Old Grimsby, in a family friendly neighborhood on a quiet cul-de-sac. Walk out from sliding doors of the large family room with fireplace or walk up a few stairs to a beautifully updated modern open concept kitchen leading out from patio doors to a huge fenced in backyard oasis great for entertaining and relaxation - this beautiful private backyard has all you could wish for, boasting a fibreglass inground salt water pool with retractable cover, concrete deck around the pool, hot tub with retractable cover & firepit area. Large spacious kitchen features quartz countertops, stainless steel appliances, eat-in breakfast area, bar/wine fridge, gas stove, lots of cupboard space and open concept to a bright living room with fireplace. Primary bedroom has a 4 piece en-suite walkthrough bathroom. Lower level is perfect for guests or in-law suite with its own kitchen, living room, large bedroom, 4 piece bathroom, laundry room and storage areas. This home combines both comfort and convenience. Roof (July 2024); Inground pool (May 2023); Concrete deck around the pool (May 2024); Heater installed (Sept. 2025); Main Floor Fridge (summer 2023). Minutes to parks, schools, shopping, restaurants & all amenities. A great place to live, located close to major highways. (id:60626)
RE/MAX Real Estate Centre Inc.
6517 Heathwoods Avenue
London South, Ontario
MODEL HOME FOR SALE! Welcome to 6517 Heathwoods Avenue, located in the highly sought-after southwest London community. This beautifully crafted home showcases premium upgrades, detailed millwork, and a thoughtful layout featuring 4+1 bedrooms and 4.5 bathrooms.Completely carpet-free and equipped with brand new, high-end appliances, this residence offers a bright and inviting main floor centered around a chef's kitchen with large windows and a patio door that fills the space with natural light. Elegant trim work and accent walls add a refined touch throughout.Upstairs, the primary suite includes a luxurious ensuite and a custom walk-in closet, while two bedrooms share a Jack & Jill bathroom and the fourth bedroom has its own private ensuite.The fully finished basement features a complete granny suite with a separate entrance, bedroom, bathroom, full kitchen, and its own laundry - perfect for extended family or additional rental income.Located just minutes from major retail, restaurants, and everyday conveniences. Similar models available in the community - contact the listing agents for more information! (id:60626)
Nu-Vista Premiere Realty Inc.
45169 Cumberland Avenue, Sardis South
Chilliwack, British Columbia
Amazing location in the heart of Sardis with tons of updates including new siding, windows, furnace, plumbing, flooring, paint + detached powered shed!! Sought after corner lot RANCHER close to schools, parks, recreation & trails! Spacious & bright living rm with mtn views, hardwood floors, cozy gas fireplace & formal dining rm. Kitchen boasts updated stainless steel appliances (gas stove), island, eating area and adjoining family room with sliding doors to the covered patio & overlooking the private fenced yard. 3 bedrooms with the primary having 2 closets & 3 pce bath with gorgeous new tile steam shower plus a 2nd 4 pce bathroom & laundry with newer wash/dryer! BONUS UPDATES! powered shed, A/C, new carpet, most doors, baseboards/trim plus tons of parking! OPEN HOUSE SUN , NOV 16, 2-4! (id:60626)
Royal LePage Sterling Realty
19617 48 Avenue
Langley, British Columbia
Incredible Value & Opportunity! Discover the potential in this 4-bedroom + Den, 3-bath detached split-entry home on a LARGE 8,400 sq ft CORNER lot in desirable Langley City-directly across from beautiful Buckley Park. Offering 2,377 sq/ft of living space, upstairs features an open kitchen that leads to your covered PRIVATE back deck, designated dining & living room with a gas fireplace & bay window bringing in lots of natural light, family bathroom, large primary bedroom with bonus ensuite powder room & two other good sized bedrooms. Downstairs features a mortgage helper-currently tenanted. Enjoy a large, private yard with numerous sheds for storage & lots of parking in a quiet, family-friendly area. An excellent starter home or investment opportunity! (id:60626)
Royal LePage - Wolstencroft
15 Blue Forest Drive
Grimsby, Ontario
Tucked under a canopy of mature trees in one of Grimsbys most peaceful lake-adjacent neighbourhoods, 15 Blue Forest Drive is where space, comfort, and timeless charm come together. With over 2,000 sq ft above grade and a fully finished basement, this home offers a family-friendly floor plan with thoughtful zones for relaxing, gathering, and entertaining both indoors and out. Inside, you'll find five bedrooms and 3.5 bathrooms across three finished levels. The main floor invites connection with a bright and welcoming living room, a separate dining space with bay windows, and a cozy family room anchored by a classic wood-burning fireplace perfect for game nights and laid-back evenings. The refreshed kitchen features granite countertops, updated cabinet doors, and pull-out storage, with direct access to the backyard patio and gazebo ideal for hosting summer dinners or morning coffee in the fresh air. Upstairs, four spacious bedrooms include a primary suite complete with walk-in closet and private 4-piece ensuite. The finished basement offers exceptional flexibility with a rec room, home gym, guest suite or office, and a full 3-piece bath. Outside, the home shines with curb appeal lush, colourful gardens frame a stately stone façade and newer windows. The fully fenced backyard features a covered gazebo, landscaped patio, garden shed, and certified hot tub wiring ready to go. Located just one street off Lake Ontario, youre across the road from Cindy Court Park, steps to Grand Avenue School, Bal Harbour Park & lakeside trails, and just minutes to Station One, Bench Brewery, boutique gyms, bakeries, and multiple wineries. With its spacious layout, finished basement, and unbeatable location, this home is tailor-made for growing families ready to level up their lifestyle in Grimsby. (id:60626)
Real Broker Ontario Ltd.
25451 Wood Road
Adelaide Metcalfe, Ontario
Constructed in 2023 on a 1.05 acre parcel of land surrounded by fields & seclusion, 25451 Wood Rd is the perfect rural destination. As you pull off of the paved road into the poured concrete laneway, you are greeted by the sound of the fountain circulating water through the stone lined pond. The oversized insulated 2-car garage includes 12' wide overhead doors, recessed lighting, & waterproof wall panelling. Entering the home, you are greeted with a tiled foyer & mudroom with 10' ceilings that span the entirety of the main floor. The main floor living space begins with the kitchen, equipped with quartz countertops, stainless steel appliances, & an 8' island with waterfall countertops. Just off the kitchen is the dining room & family room including a tiled entertainment area & fireplace as well as uninterrupted views of the country side. The main floor primary suite boasts a 4-piece ensuite with a 4'x8' custom shower & walk-in closet with beauty station & laundry chute. Heading into the basement with 9' ceilings, you are introduced to the lower level living room containing another custom entertainment area and fireplace. The lower level houses 3 additional rooms, a 4-piece bathroom, laundry room, & the utility room. Upon returning upstairs, you are transported to a luxurious outdoor covered patio incorporating a 13' swim spa, fireplace, tv, concrete island, stone barbecue enclosure, recessed lighting, built in sound system, & beautiful country views. Continuing into the backyard, you are presented with a chicken coop, garden area, & a stone retaining wall shaping the sunken seating area & fire pit. Also included on the property is a steel roof, Generac generator (supplying the entire living area & sump pump), automatic exterior lights, drive way indicator, a 200-amp panel with 100-amp sub-panel & surge protector, as well as permit approval for a detached shop. (id:60626)
Thrive Realty Group Inc.
962 Church Road
Stone Mills, Ontario
Welcome to this beautifully designed, newly built (2024) 4-bedroom, 2-bathroom home nestled in a serene, wooded setting. This exceptional residence effortlessly combines modern architecture with natural elements, offering both style and comfort for todays discerning homeowner. Standing out with its striking cedar-clad exterior, this elevated home is perfectly at home among the trees, delivering privacy and inspiring views from every angle. Step inside to high ceilings with exposed wood beams, expansive windows, and gorgeous hardwood floors throughout the main living areas. The bright and airy layout welcomes you with warmth and elegance. The sleek modern kitchen is a true focal point, featuring quartz countertops, soft-close cabinetry, designer tile backsplash, and a large center island with seating perfect for entertaining or family mornings. The living room is enhanced with a cozy wood-burning stove, creating the perfect spot for relaxing evenings and adding both charm and warmth to the home. Large windows off the kitchen and living room invite abundant natural light overlooking the surrounding forest. While the deck provides an ideal space for grilling, al fresco dining, or simply taking in the peaceful landscape. The primary suite features ample closet space and a stylish en-suite bath. Two additional bedrooms ensure plenty of space for family, guests, or a home office, while a second full bath offers crisp, contemporary fixtures. The cedar hot tub creates a private outdoor retreat, nestled between the two main bedrooms, with a view towards the woods. Covered parking and a large driveway provide room for multiple vehicles and convenient access, plus extra under-home storage for your gear or tools. Experience the perfect blend of nature, privacy, and contemporary elegance. This move-in-ready home is a rare opportunity, schedule your private tour today and see all it has to offer! (id:60626)
Mccaffrey Realty Inc.
3782 Lindsay Street
Abbotsford, British Columbia
Welcome to 3782 Lindsay Street, a warm and inviting 5 bedroom home tucked away on a quiet tree lined street in West Abbotsford. Upstairs offers 3 spacious bedrooms, 2 baths, and bright open living areas filled with natural light. Downstairs includes a 2 bedroom suite that adds flexibility for family or potential rental income. The home sits on almost 6,000 square feet of land with a private yard, a sun filled deck off the kitchen overlooking the yard, and plenty of parking including a single car garage. Steps from parks, schools, Rotary Stadium, and the new Khalsa Punjabi School being built. Also quick access to Highway 7 and Mission. A rare opportunity to own a home that offers space, comfort, and endless potential in one of Abbotsford's most connected neighborhoods. Move in immediately! (id:60626)
Exp Realty Of Canada
3044 Sierra Drive
Orillia, Ontario
Welcome to this stunning 4-bedroom, 4-washroom Princeton Model by Mancini Homes, offering approximately 2,665 sq. ft. of bright, beautifully designed living space on a premium 50 ft. lot with no sidewalk and a large driveway accommodating up to 4 cars in Orillia's desirable Westridge neighbourhood. The main floor features a welcoming foyer leading to a separate living room and a spacious open-concept family room. Enjoy scenic views of the surrounding landscape from the family room, dining area, and kitchen - filling the home with natural light and creating a calm, inviting atmosphere. The modern kitchen includes a centre island with seating, granite countertops, tile backsplash, and stainless steel appliances, with a dinette that walks out to the deck and fully fenced backyard - perfect for outdoor entertaining. A convenient main-level laundry room and direct access to the two-car garage enhance everyday practicality. Upstairs, the second floor offers four generous bedrooms and three full bathrooms. The primary suite features a walk-in closet and a private ensuite with serene views. Both the primary and second bedrooms capture beautiful landscape vistas, enhancing the home's peaceful ambiance. Bedrooms 2 and 3 share a Jack-and-Jill bath, while Bedroom 4 enjoys its own dedicated full bath. The unfinished basement offers excellent potential for future customization - ideal for additional living space, a home gym, or an in-law suite. Located just minutes from major highways, shopping, schools, and recreation, this is a rare opportunity to own a spacious, stylish, and income-generating home in one of Orillia's most desirable Westridge community. Book your showing today. (id:60626)
Century 21 Green Realty Inc.
2543 Scarth Court
Mississauga, Ontario
Welcome to 2543 Scarth Court a beautifully maintained 3-bedroom, 4-bathroom all-brick home in the highly desirable Erin Mills community of Mississauga. Bright, spacious, and completely carpet-free, this home offers hardwood floors in the living and dining rooms, ceramic tile in the foyer and kitchen, and a convenient main floor powder room. Upstairs, you'll find three generous bedrooms with hardwood throughout, including a welcoming primary suite with a walk-in closet and 3-piece ensuite, plus an additional 4-piece bath. The finished basement extends your living space with a large recreation area, laminate flooring, and a 2-piece bath perfect for family time or entertaining. Step outside to a fully fenced backyard with a patio, ready for summer BBQs and relaxing evenings. With a single-car garage, parking for up to 5 vehicles, furnace and central air (2023), and roof (2018), this home is truly move-in ready. All of this in a friendly neighbourhood close to schools, parks, shopping, transit, and highways offering the perfect blend of comfort, convenience, and community. (id:60626)
Royal LePage Real Estate Associates
3606 - 33 Charles Street E
Toronto, Ontario
Welcome To 33 Charles St E Suite 3606, A Rarely Offered, Stunning Two Bedroom Plus Den Executive Suite Offering Over 1,200 Square Feet Of Stylish Interior Living Space In The Heart Of Toronto. This Exceptional Unit Features A Functional Open Concept Floor Plan With Massive Living / Dining Room Lined With Floor-To-Ceiling Windows That Frame Breathtaking West-Facing City Views. A Modern Kitchen Features Sleek Appliances, Modern Finishes, And Large Breakfast Bar / Counter - Perfect For Entertaining. The Spacious Primary Bedroom Includes A 5 Piece Ensuite Bath And Ample Closet Space, While The Second Bedroom And Den Offer Flexibility For A Third Bedroom, Home Office, Or Additional Living Area. Step Outside To Your Own Private Large Terrace That Runs The Length Of The Suite, Ideal For Relaxing, Al Fresco Dining, And Taking In The City. Convenient Underground Parking And Locker Are Included. Located Just Steps From The Subway, Dining, Shopping, And Entertainment, This Is Downtown Living At Its Finest. World Class Amenities Include Outdoor Rooftop Pool, Gym / Fitness Centre, 24 Hour Concierge / Security, Billiards, Media Room and Resident Lounge. Perfect 100 Walkscore and 91 Transit Score - Unbeatable Location At A Desirable Address In Vibrant Yorkville; Exceptional Dining, Shopping, Coffee And More Just Outside Your Door, With Easy Access To TTC And Everyday Amenities. (id:60626)
Property.ca Inc.
1 Sherwood Street
Orangeville, Ontario
1 Sherwood Drive, Orangeville - Luxury Living On A Premium Corner Lot. Welcome To This Fully Renovated Masterpiece In One Of Orangeville's Most Desirable Communities, Just Minutes From Parks, Schools, Trails, Shopping, And The Alder Recreation Center. Every Inch Of This Home Has Been Meticulously Upgraded With High-End Custom Finishes For Modern, Stylish Living. Step Inside To Soaring Cathedral Ceilings In The Living Room, Highlighted By A Custom Floor To Ceiling Stone Gas Fireplace With Built-In Media Wall. The Heart Of The Home Is The Chef-Inspired Custom Kitchen, Featuring Solid Wood Cabinetry, Quartz Counter-Tops, Large Island, And All New Stainless Steel Appliances With A Sun-Filled Breakfast Area. The Dining Room Is Enhanced With A Built-In Tailored Coffee Bar, Perfect For Entertaining. Custom Hardwood Floors With Concealed Floor Vents And LED Pot Lights Flow Throughout. Newly Designed Stairs And Railings, With Chandelier Lit Landing. The Primary Suite Boasts A Custom Walk-In Closet And A Spa-Like 5Pc Ensuite With Double Vanity, Quartz Counters, Tile Tubed Surround, And Extra Large Curb-Less Glass Shower. Two Additional Spacious Bedrooms And A Designed Full Bath Complete The Stunning Upper Level. The Fully Finished High Ceiling Basement Offers In-Law Suite Potential, Complete With Designer Laminate, Pot Lights, Large Extra Bedroom, Beautiful Large Washroom With Glass Shower, And Custom Under-Stair Storage. Additional Highlights Include A Luxury Tiled Laundry Room With Quartz Counter, Smart Samsung Washer/Dryer, And Built-In S/S Sink. Outside, Enjoy A Wrap-Around Porch, Large Deck With Gas Hook-Up, And Newly Landscaped Walkway On An Extra-Large Corner Lot With 2-Car Garage. This Home Combines Timeless Craftsmanship With Today's Modern Conveniences, A True Turnkey Showstopper In One Of Orangeville's Most Walkable And Family-Friendly Neighbourhoods. Don't Miss The Chance To Call 1 Sherwood Drive Home! (id:60626)
Sutton Group-Heritage Realty Inc.
50 Rife Avenue
Cambridge, Ontario
ATTENTION INVESTORS AND THOSE LOOKING FOR A MULTI-GENERATIONAL HOME. THIS WELL MAINTAINED TRIPLEX WITH AN ADDITIONAL ACCESSORY LOFT APARTMENT IS CONVENIENTLY LOCATED IN BEAUTIFUL OLD HESPELER IN A QUIET AREA CLOSE TO SHOPPING, PUBLIC TRANSPORTATION, PARKS AND WALKING TRAILS. ALWAYS FULLY RENTED WITH GREAT TENANTS, THIS PROPERTY HAS HAD MANY UPDATES OVER THE YEARS INCLUDING, PLUMBING, ELECTRICAL, WINDOWS, FURNACE AND ROOF AND EACH UNIT HAS THEIR OWN HYDRO METER. A NEWLEY CREATED COIN OPPERATED LAUNDRY ROOM HAS JUST BEEN COMPLETED FOR EVEN MORE POTENTIAL INCOME AND 3 OF THE 4 UNITS HAVE RECENTLY BEEN COMPLETELY RENOVATED. WHETHER YOU WANT TO ADD TO YOUR RENTAL PORTFOLIO OR NEED A LARGE HOME FOR YOUR MULTI-GENERATIONAL FAMILY, THIS PROPERTY WILL CHECK ALL THE BOXES!LAUNDRY ROOM JUST INSTALLED FOR EXTRA INCOME! DON'T DELAY CHECKING OUT THIS GREAT PROPERTY TODAY! FINANCING OPTIONS AVAILABLE. (id:60626)
RE/MAX Real Estate Centre Inc.
11291 Okanagan Centre Road E
Lake Country, British Columbia
FAMILY FRIENDLY WITH ROOM TO GROW Welcome to this charming split-level family home, offering 4 bedrooms, 2 full bathrooms, and 2 half bathrooms across 2,300 sq. ft. of comfortable living space. Situated on a spacious 1-acre lot with mature trees and a beautifully maintained yard, this property offers both privacy and potential. The kitchen and dining area exude warmth and character, complete with a cozy gas fireplace — perfect for gathering on cool evenings. Step out to the covered deck and enjoy peaceful valley views, with a peek-a-boo glimpse of Wood Lake. There’s plenty of room to expand — build your dream shop or garage, or take advantage of the existing lower-level kitchen and separate entrance to easily create a suite for a mortgage helper. The home also features a large family room ideal for entertaining, and a basement rec room perfect for gaming or playtime. With 3 bedrooms upstairs and 1 bedroom down, this 1974-built home offers timeless charm and ample space for growing families. The property includes a two-car garage — one on the main level and one below at the back of the home. Don’t miss this great opportunity to make this warm, welcoming home your own. Call your REALTOR® today to book a private showing! (id:60626)
RE/MAX Kelowna
114 Smith Road
North Grenville, Ontario
Modern country living on 1.5 acres just minutes from Kemptville. This 2021 custom-built 2-storey home offers over 2,200 sq ft of finished space with 3+1 bedrooms, 2 full baths, and 2 half baths. The bright open-concept main floor features a stylish kitchen with quartz counters, center island, and stainless appliances, overlooking a spacious living and dining area with large windows and a gas fireplace. Upstairs offers three generous bedrooms including a primary suite with walk-in closet and spa-style ensuite. Finished lower level adds a family room, fourth bedroom, and powder room. Enjoy outdoor living on a landscaped lot with patio and firepit area. Heated attached 2-car garage, propane heat, central air, well and septic. Quiet location with quick access to Hwy 416, schools, shops, and recreation. (id:60626)
Real Broker Ontario Ltd.
26967 28 Avenue
Langley, British Columbia
Don't miss this incredible opportunity to acquire a large 8,920 sq ft lot zoned R-1B, which may allow for up to 4 units under the SSMUH legislation (verify with the Township). Alternatively, make this your home! Perfect for first-time buyers, downsizers, or car enthusiasts, this charming 3 bedroom, 1 bath rancher offers 1,171 sq ft of living space plus a massive detached 25' x 31' workshop that is fully insulated and drywalled. Property has been upgraded to 200 amp service. Also featuring an updated kitchen with stainless steel appliances and gas range, new furnace, tons or parking for vehicles, RV, and all your toys. Prime central location steps from Aldergrove Athletic Park, short walk to Aldergrove Credit Union Community Centre, schools, shopping, and more. (id:60626)
Stonehaus Realty Corp.
71 Betony Drive
Richmond Hill, Ontario
Welcome To 71 Betony Drive. This Sun Filled 3 + 1 Beds & 4 Baths Home Is Situated In The BeautifulHighly Desired Oak Ridges Location * Premium Walkout Lot Backs Onto Ravine * Absolutely StunningBeauty * Family Friendly Neighbourhood * Combined Living/Dining W/Pot lights & Wainscotting * Eat-InKitchen W/S/S Appliances + Backsplash + Quartz Counters & Centre Island * Breakfast Area W/Walk-OutTo Yard * Open Concept Family W/Gas Fireplace * 9 Ft Ceilings & Wainscotting Throughout Main Floor, California Shutters On Main & Upper * Upper Floor Laundry * Primary Bedroom W/4Pc Ensuite & W/ICloset * Professionally Finished Lower Level Features Potlights + Kitchen + Rec Room + A 4th Bedroom+ 3 Pc Bath W/ A Possibility For A Separate Entrance * Linked By Garage Only * No Sidewalk * AmazingFamily Friendly Location - Walk To 2 Catholic/Public Elementary Schools * 12 Mins To 404, 15 Mins To 400, 8 Mins To King City Go Station * Oak Ridges Conservation, Kettles Lakes, Multiple Golf Courses, Shops. (id:60626)
Homelife Eagle Realty Inc.
394 Centre Street S
Oshawa, Ontario
Rare Opportunity To Own A Solid Income Property In Central Oshawa. Registered As A Sixplex, The Building Is Currently Operating With Five Fully Tenanted Units After Two Suites Were Combined, With Future Potential To Reconfigure Back To Six Units (Buyer To Verify; Subject To Approvals). Set On A Quiet, Established Street With Quick Access To Downtown Amenities, Parks, Transit, The GO, And Hwy 401.Self-Contained Apartments Offer Practical Layouts And Good Natural Light; Common Areas Present Well. Laundry Is Located In The Basement, With Opportunity To Convert To A Coin-Operated System For Additional Income. The Rectangular Lot And Flexible Multi-Residential Zoning Support Long-Term Hold Strategies And Value-Add Plans. Stable In-Place Income With Clear Upside As Suites Turn And Rents Align With Area Averages.Estimated Cap. Rate ~6% Based On Current Income/Expenses; Financial Package, Rent Roll, And Floor Plans Available. Ideal Turnkey Addition To An Existing Portfolio Or A Smart First Multi-Family Step. 48 Hours Notice Required For Showings. Please Respect Residents. Showings By Appointment Only. (id:60626)
Land & Gate Real Estate Inc.
174 Riverwalk Place
Guelph/eramosa, Ontario
Elegance & attention to detail throughout! Over $125K in quality upgrades (20192020). Impeccably maintained with a grand entrance & vaulted ceiling in the living room with skylight. Open-concept dining & a stunning kitchen featuring quartz counters, under-cabinet lighting, 6.5-ft island/breakfast bar, soft-close cabinets, pantry, SS appliances, pot lights & skylight. Walk out to a 24' x 12' interlock patio. Main floor primary bedroom with his/her closets & 4-pc ensuite. Versatile loft or family room with 2 skylights. (id:60626)
Spark Realty Inc.
325 Elsie Macgill Walk
Ottawa, Ontario
This beautiful Minto Waverly model is located in the sought-after Brookline community of Kanata. Featuring 5 bedrooms and 3 full bathrooms, this spacious layout includes an optional main floor guest suite ideal for multi generational living or a private home office.The open-concept main floor showcases a bright great room with a fireplace and large windows. The backyard is overlooking green space which provides you with no rear neighbours offering peace and privacy. Upstairs, you'll find four well-proportioned bedrooms, upgraded 9-foot ceilings, and a luxurious primary suite with a full ensuite bath.Thoughtful upgrades throughout enhance functionality and comfort including all appliances and eavestroughs already installed. Located close to top-rated schools, tech campuses, parks, and everyday amenities, this move-in-ready home offers the perfect balance of space, location, and modern design. (id:60626)
Engel & Volkers Ottawa
119 - 43 Hanna Avenue
Toronto, Ontario
Welcome to one of the most impressive lofts in the city, located in one of its most sought-after buildings! Be the first to enjoy this brand new unit - extensively renovated to the nines and never lived in! This rare, sunny, south-facing hard loft features a large original brick private terrace. The ground floor location offers a beautiful view backing onto the quiet, gated private courtyard. Soaring 13 ft. wood beam ceilings and exposed red brick create the perfect blend of old industrial charm and modern, sleek, high-end finishes. Enjoy easy, elevator-free access with prime ground floor parking and a locker literally just steps from the unit - living here truly feels more like a house. This loft has undergone a complete high- end renovation with the highest quality materials: brand new hardwood flooring, a stunning new bathroom with large porcelain tiles, heated floors, an oversized soaker tub, and premium vanities. The brand new two-tone kitchen features a custom glass backsplash and over $10K spent on top-of-the-line appliances. The exposed brick wall in the living area gives this unit a true "wow" factor - a special, unique space that shows 10/10! This unit is ideally situated on the south side of the building and is one of the few with outdoor space offering this desirable exposure. No need to worry about future condos being built in front of you! The building is exceptionally well-managed with low maintenance fees. Enjoy a convenient 5-minute walk to Exhibition GO Station with easy access to Union Station in just 8 minutes. A future subway station and a large park are also being developed right across the street. (id:60626)
RE/MAX Noblecorp Real Estate
5 Wynridge Place
Ottawa, Ontario
INCREDIBLE VALUE! Absolutely beautiful 4 bedroom home maintained by the same owners for 21 years. Located on a quiet, low turnover street in Kanata. Offering a resort-like backyard designed for entertaining. Perfectly positioned on a PREMIUM CORNER LOT (104ft deep) - this home features a private tree-lined, fully fenced backyard with a 36' in-ground saltwater pool surrounded by professional landscaping that includes mature gardens, interlocking, stamp concrete and a gas BBQ hookup. The main level impresses with hardwood flooring throughout, open concept living-dining and a bonus family room with a gas fireplace and 15' ceilings. Enjoy home cooking with upgraded stainless steel appliances that include a side by side fridge and freezer (2023), Samsung Induction Stove (2020), Bosch dishwasher (2020), a large island with granite countertops (2020) and a built-in banquette with pool views. The primary bedroom is located on a separate wing upstairs with a newly renovated 4-piece bathroom (2025) and a walk-in closet. The additional 3 bedrooms are a great size perfect for kids, guests and/or a home office, along with a renovated 3-piece bathroom with a double vanity sink (2024). Enjoy cozy movie nights in your finished basement with a built-in entertainment system and gas fireplace. Or, hit a workout with a separate space for a home gym! This dream home is move-in ready and waiting for its new owners. Pool Pump (2025), Pool Liner (2019), Furnace and A/C (2023), Roof (2019). (id:60626)
Engel & Volkers Ottawa

