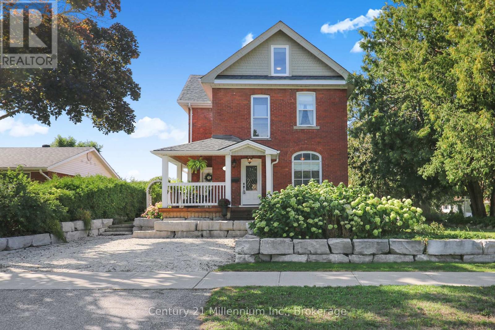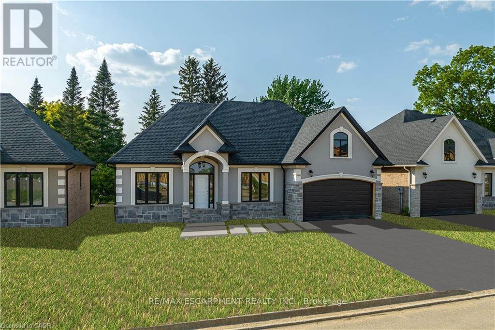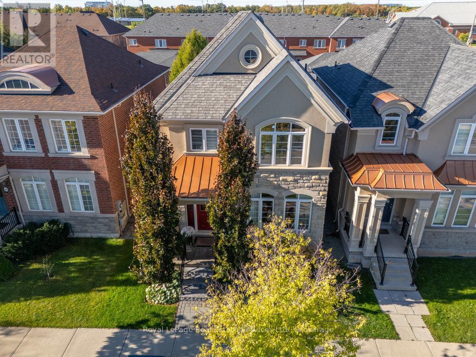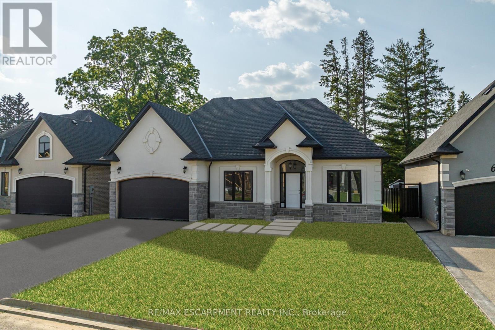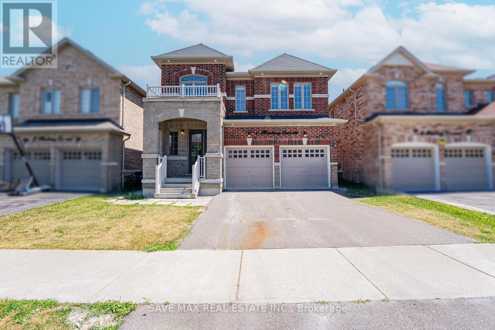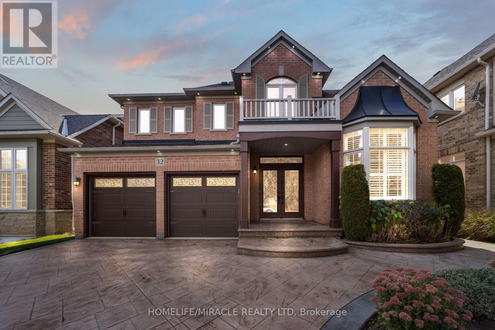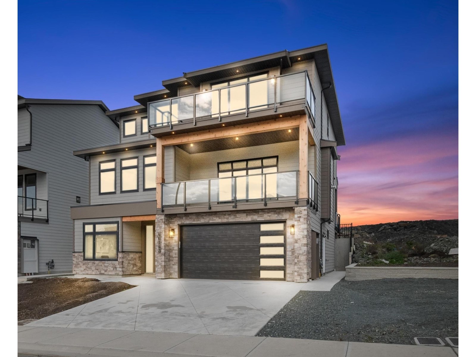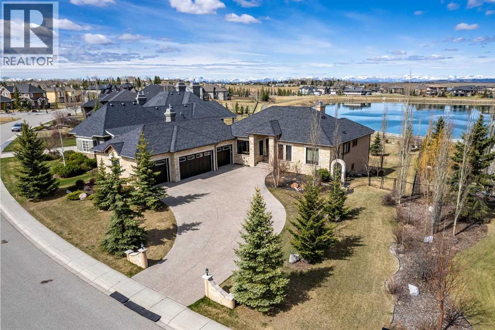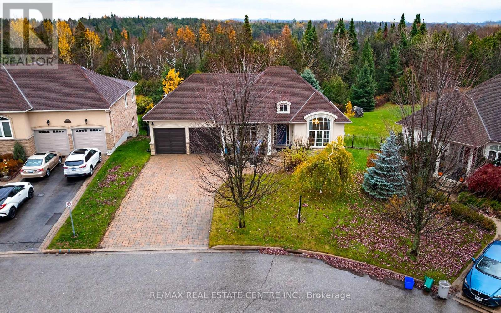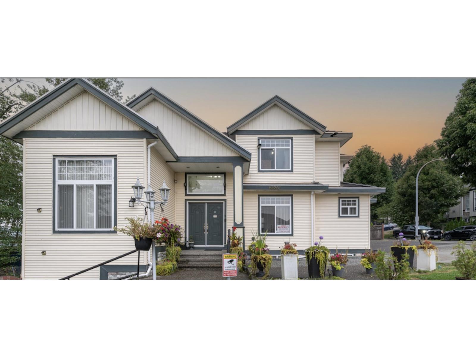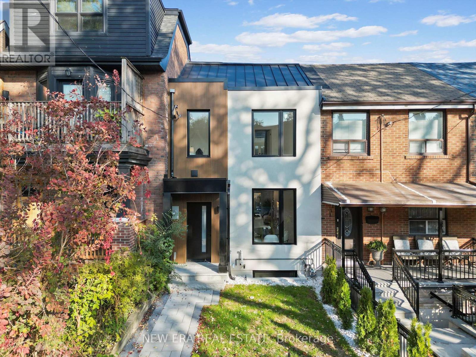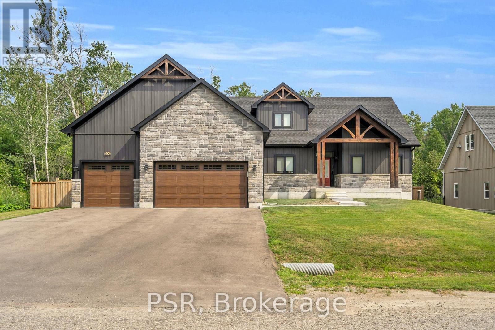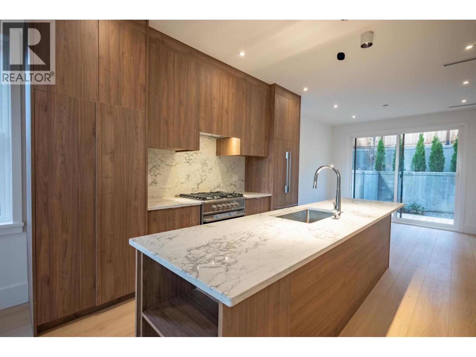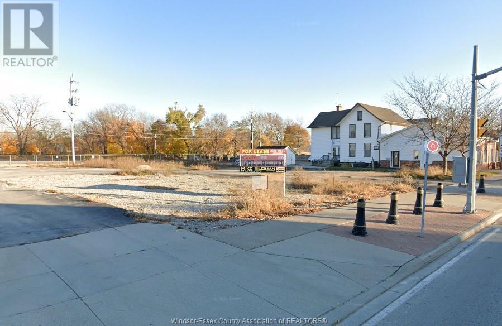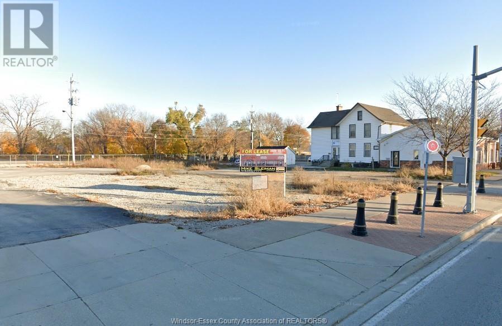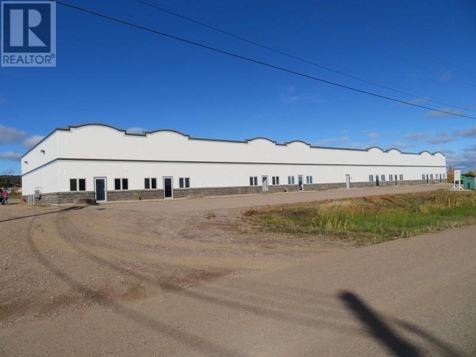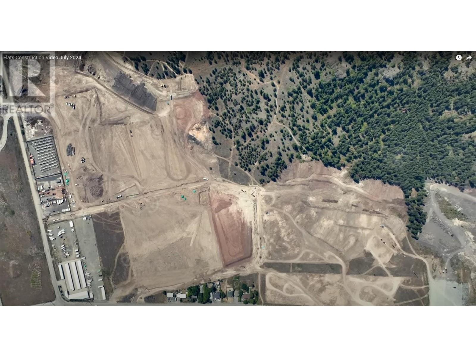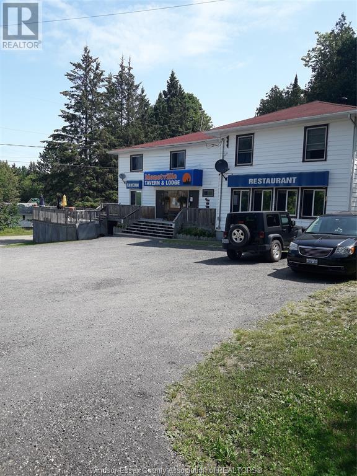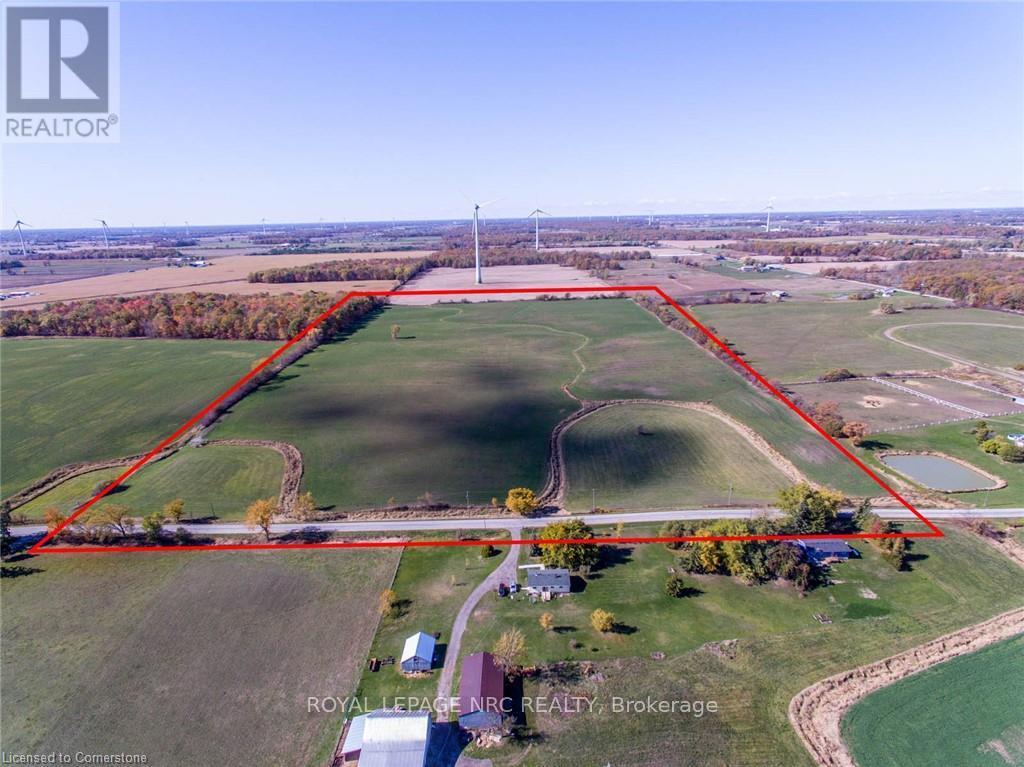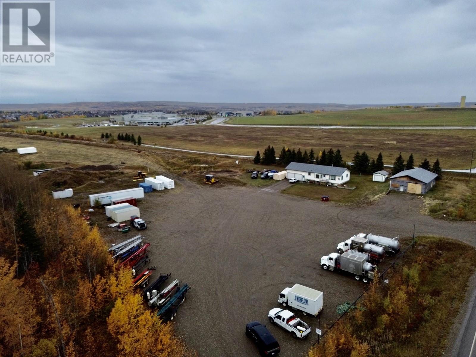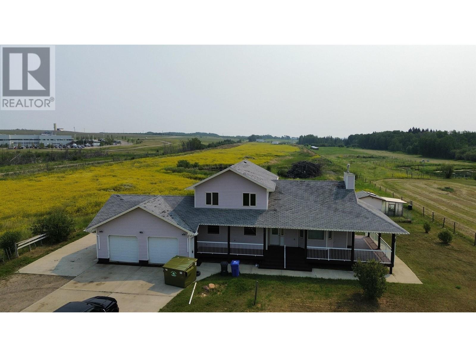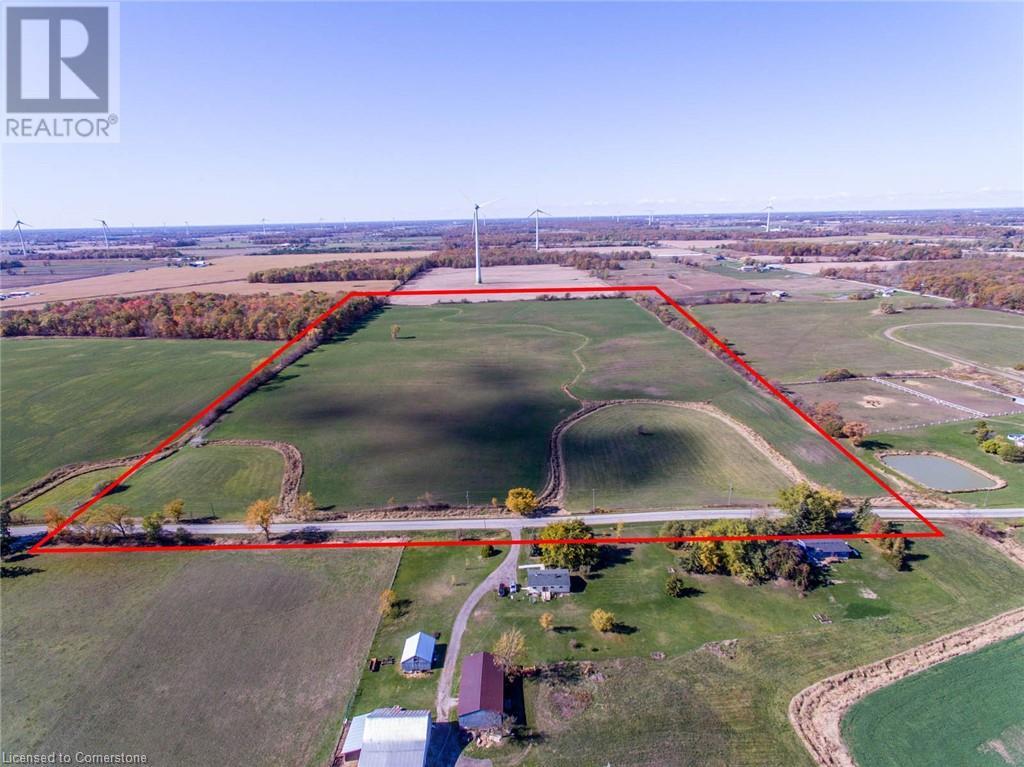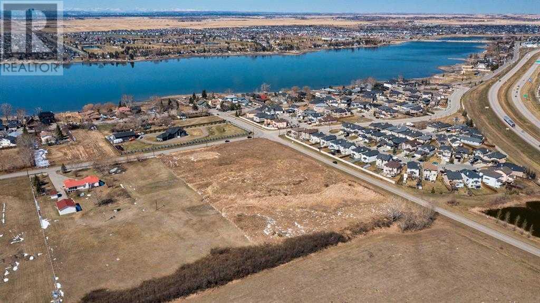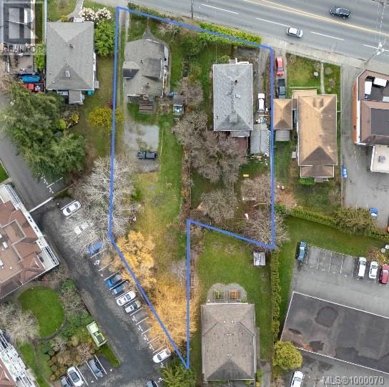439 Birch Street
Collingwood, Ontario
Charming Brick Home on Coveted Tree street in Downtown Collingwood! Located on a desirable corner lot, this gem features a rare in-law suite complete with a full kitchen and bath - ideal for extended family or guests. Step inside and be greeted by original craftsmanship and thoughtful updates throughout. The heart of the home has a bright, sun-filled kitchen, featuring stainless steel appliances, a central island, and pot lighting, with direct access to the welcoming front porch - perfect for morning coffee. The formal dining room, framed by original wood pocket doors, offers an elegant space for entertaining, while the cozy living room is anchored by a Regency gas fireplace. Upstairs, you'll find three generously sized bedrooms, a full bath, and a convenient, second laundry area. A spray-foam insulated third floor provides added versatility, currently set up as a family room, bedroom, and office. Built with care and quality, the 22 x 22 insulated double car garage includes its own electrical panel and sits beneath the spacious in-law suite, offering flexible living arrangement or income potential. With two driveways and parking for up to five vehicles, space is never an issue. This home also comes with a fenced backyard and 8 x 12 BC Greenhouse with double insulated glass, garden beds and lush landscaping. This is more than just a house - it's a warm, welcoming home full of history, character, modern comfort in one of Collingwood's most sought-after neighborhoods. A rare opportunity that's truly a pleasure to view and a delight to own! (id:60626)
Century 21 Millennium Inc.
41 Cesar Place
Hamilton, Ontario
PRIVATE LENDING AVAILABLE BY THE BUILDER. 2.5% INTEREST, 10% DOWN. FULLY OPEN Brand New bungalow homes on Executive lots in the Heart of Ancaster, tucked away on a safe & quiet cul de sac road. This particular bungalow holds 1650sf. with 3 beds, open living space and 2 baths with main floor laundry for easy living Loaded with pot lights, granite/quartz counter tops, and hardwood flooring of your choice. (id:60626)
RE/MAX Escarpment Realty Inc.
3294 Robert Brown Boulevard
Oakville, Ontario
Modern elegance meets everyday comfort in Glenorchy. Welcome to this stunning 3-bedroom home, where timeless design and contemporary living come together. From the moment you enter through the 8 ft front door, you're greeted by 9 ft ceilings and sunlight streaming through oversized windows, setting the tone for a home that feels both open and inviting. The heart of the home is the chef's kitchen, featuring granite countertops, stainless steel appliances, a gas stove, a separate eat-in area and a butler's pantry leading to the elegant dining room- ideal for hosting family dinners or weekend gatherings. The open-concept living room, anchored by a gas fireplace surrounded by stone, offers a warm, effortless flow into the cozy sunroom, with French doors leading to the private, landscaped courtyard featuring an irrigation system, providing a low-maintenance retreat perfect for morning coffee or evening dinners under the stars. California Closets and entry to the double garage finish off this floor. Upstairs, the primary suite impresses with a 9 ft ceiling and a spa-inspired 5-piece ensuite, joined by two generous bedrooms, a 3-piece bath and second-floor laundry. The finished basement features an office, recreation room and a three-piece bath, providing space for work and play. Situated across from Oakville's premier recreational landmark, 16 Mile Sports Complex, which contains 4 hockey rinks, soccer and lit sports fields, basketball, pickleball, tennis, volleyball courts, skate park, indoor pool, splash pad, community centre and public library. This 79-hectare community park offers a lifestyle defined by balance and sophistication and is a selling point for the area. Moments away from top-rated schools, parks, shopping, dining and major highways, this is Glenorchy living at its finest - elegant, effortless and inspiring. (id:60626)
Royal LePage Real Estate Services Ltd.
53 Cesar Place
Hamilton, Ontario
PRIVATE LENDING AVAILABLE BY THE BUILDER. 2.5% INTEREST, 10% DOWN. FULLY OPEN Brand New bungalow homes on Executive lots in the Heart of Ancaster, tucked away on a safe & quiet cul de sac road. This particular bungalow holds 1650 sf. with 3 beds, open living space and 2 baths with main floor laundry for easy living_ Loaded with pot lights, granite/quartz counter tops, and hardwood flooring of your choice. Take this opportunity to be the first owner (id:60626)
RE/MAX Escarpment Realty Inc.
4 Hanbury Crescent
Brampton, Ontario
**LEGAL 3 BEDROOM BASEMENT APPARTMENT**, Absolute Show Stopper!! This Beautiful 5 Bedroom + 3 Bedroom Legal Basement Royal Pine Built Detached Home Freshly Painted In One Of The Demanding Neighborhood In Credit Valley Brampton, Main Floor Feature D/D Entry With Open To Above, Separate Living/Dining Room, Separate Family Room With Gas Fireplace, Gourmet Kitchen With Granite/Backsplash/S/S Appliances, Breakfast Area Combined With Kitchen & W/O To Yard, Office On Main Floor, 9 ft Ceiling On Main, New Hardwood Flooring On 2nd Floor, 2nd Floor Boasts Master Bedroom With W/I Closet & 6 Pc Ensuite, The Other Four Good Size Bedroom With 4 Pc Jack & Jill With Closet & Windows, Finished 3 Bedroom Legal Basement With Separate Entrance & Separate Laundry, Open Concept Family Room, With Open Concept Kitchen, Master With 4 Pc Ensuite & Closet & Other 2 Good Size Room With Closet & 4 Pc Bath, Basement Is Rented For $2,400, New Buyer Will Get Vacant Possession, Basement Tenant Is Living for Last 3 Years, He Is Willing To Stay Or Can Get Vacant Possession, This House Is Move In Ready!! Close To Great Schools, Transit, Shopping, Highways, Worship & More. (id:60626)
Save Max Real Estate Inc.
32 Xavier Court
Brampton, Ontario
Welcome to this stunning detached home nestled in a peaceful cul-de-sac the perfect setting for families seeking privacy, safety, and serenity. Situated on a premium lot, this beautifully maintained home offers a spacious and functional layout with bright, sun-filled living spaces throughout. The main floor features an inviting foyer, open-concept living and dining areas, a den which can be used as an office, a modern kitchen with stainless steel appliances, and a big family room with a fireplace ideal for entertaining or family gatherings. Upstairs, you'll find four generously sized bedrooms, including a luxurious primary suite with a private ensuite bath. A big basement has a potential usable space! The double garage and extended driveway provide ample parking. Located close to highways, top-rated schools, parks, shopping plaza & golf course! (id:60626)
Homelife/miracle Realty Ltd
46143 S Crestview Drive, Promontory
Chilliwack, British Columbia
Breath taking mountain and cultas lake views! Welcome to your NEW HOME in the most desirable area this contemporary 7 bedroom 5 bathroom home is perfect for your large family & entertainment desired! Main floor with incredible kitchen- double waterfall quartz island, Dacor appliances, & ample custom cabinetry. Huge living room with gas fireplace, media room, bedroom/office and access to two covered patios- all on your main floor.! Step upstairs to 4 bedrooms including sexy primary suite with private patio w/ Cultus Lake Views & a spa ensuite w/ walk-in tiled shower, soaker tub, & dual quartz vanities. Fabulous family layout with laundry upstairs & 2 full bathrooms for the kids to share. Lower entry level with 2 bedroom suite as a great mortgage helper. Book your showings !! (id:60626)
Ypa Your Property Agent
31 Montenaro Bay
Rural Rocky View County, Alberta
Luxurious Executive Custom-Built Bungalow Home with Walkout Basement backing onto the LAKE with SPECTACULAR ROCKY MOUNTAIN VIEWs. This home is in the charming community of Monterra on Cochrane Lakes. Country Living with City Convenience. This HOME nestled on .48 Acres offers over 3600SF of LIVING SPACE with HEATED 4 CAR GARAGE and a FENCED YARD. The features of this property are endless from the STONE ENTRANCE WING WALLS, exposed AGGREGATE DRIVEWAY to the EXTENSIVE RENOVATIONs. Step inside and be greeted by custom 10-foot ceilings, elegant hardwood flooring, and a wall of windows that provide expansive views and abundant natural light. Main level offers a PRIVATE OFFICE at the front of the home with custom built in bookcase, WALK-IN FRONT CLOSET with ample space, Luxurious OPEN SITTING/DINING AREA is off the living room, LIVINGROOM room offers a stone gas fireplace with custom made mantel, a wall of windows looking over the backyard toward the lake with the mountains beyond that. A “CHEF INSPIRED” Kitchen with cooper hood fan, double wall oven, sizable island, undermount lighting and custom granite backsplashes that duplicates the look of mountains extending into the BUTLERS PANTRY, The LAUNDRY ROOM/MUD ROOM leads into the 4 car GARAGE for all your vehicles and toys. The PRIMARY BEDROOM offers a wall of windows with STUNNING VIEWS of the Rocky Mountains with access to the large deck overlooking the backyard and lake. Retreat to the 5-piece ensuite spa with heated floors, double vanities with leathered granite countertops, jet tub, large shower with body jets, and walk-in closet. LOWER LEVEL offers in-floor heat throughout, a floor to ceiling stone gas fireplace, and a wall of windows once again to enjoy the outdoor views. There are 2 VERY SPACIOUS BEDROOMS, a 4PC BATH with leathered granite countertop, separate tub and stone tile shower with jets, CUSTOMIZED WET BAR with cabinet and undermount lighting, granite counter tops and bar fridge offers a great entertainin g space, as does the great RECREATION ROOM for FAMILY FUN NIGHT and/or ENTERTAINING GUESTS. There is not a LUXURY or CRAFTMANSHIP that has been overlooked when this custom home was built or renovated, here are just a few: stunning unique interior stone walls, stone fireplaces, elegant crown moulding throughout, phantom doors to allow a nice breeze, LUX triple pane NEAT windows, surround sound throughout, and frameless decking system so as not to obstruct the magnificent views. The views are stunning from either level as are the gorgeous sunsets over the mountains. This is a MUST-SEE PROPERTY as very few properties in Monterra offer LAKE AND MOUNTAIN VIEWS AND A STUNNING HOME! Call today for your private viewing. (id:60626)
RE/MAX West Real Estate
59 Young Court
Orangeville, Ontario
Nestled on a quiet cul-de-sac known as Credit Springs Estates, this bungalow brings together space, light, and a setting that feels worlds away yet close to everything. Backing onto conservation and framed by mature trees, it offers 2 + 2 bedrooms, 3 baths, and 2,573 square feet (MPAC) of thoughtfully finished space. Inside, clean lines and warm finishes create a calm, natural flow. The main living area opens to a wall of windows that fill the home with light and views of the surrounding greenery. The kitchen blends form and function with granite counters, a large island, and direct access to a bright reading room and deck with gazebo-perfect for quiet mornings or evening gatherings. A formal dining room and a well-planned butler's pantry add a touch of everyday luxury. The primary suite feels private and comfortable with its own ensuite and treetop view. Downstairs, the walk-out basement adds flexibility with two bedrooms, a full bath, and open living space, while still leaving plenty of storage. Set in one of Orangeville's most exclusive neighbourhoods, this is a home for those who value nature, quiet streets, and easy living-just minutes from local shops, restaurants, and quick connections to Highways 9 and 10. (id:60626)
RE/MAX Real Estate Centre Inc.
14490 67b Avenue
Surrey, British Columbia
Stunning 3-level home in East Newton with nearly 3,400 SF of finished living space on a 5,800 SF lot. This well-built property offers a total of 8 bedrooms and 6 bathrooms. The main floor features a spacious living room, dining room, kitchen, family room, den, laundry, and a full bathroom. Upstairs boasts 4 large bedrooms and 3 bathrooms. The basement includes a well-maintained 3-bedroom unauthorized suite with excellent tenants. Enjoy a private fenced backyard-perfect for family gatherings. Conveniently located close to both levels of schools. A must-see home that will truly impress! Contact the listing realtor for a viewing today. (id:60626)
Century 21 Coastal Realty Ltd.
113 Bellwoods Avenue
Toronto, Ontario
Stunning, Never-Occupied Semi in the heart of Trinity Bellwoods. Rebuilt from the foundation up, this exceptional semi-detached home offers modern luxury in one of Toronto's most sought-after neighbourhoods. Enjoy a legal rooftop patio with breathtaking CN Tower views and a beautifully finished 1-bedroom basement suite. The main level boasts a large wooden deck perfect for entertaining, premium finishes throughout and hardwood flooring. The chef's kitchen features quartz countertops and backsplash, high-end appliances, and custom cabinetry. With laneway access for rear parking and future garden suite potential, plus its unbeatable location steps to shops, restaurants, parks, and transit, this home blends style, comfort and investment opportunity. (id:60626)
New Era Real Estate
1306 Squire Street
Innisfil, Ontario
This stunning 2022 custom-built bungaloft combines modern luxury, thoughtful design, and natural surroundings. Perfect for those seeking a peaceful retreat just steps from Lake Simcoe. Backing onto a protected conservation area, the home offers nearly 2,200 sq/ft of beautifully finished living space, featuring white oak flooring, vaulted ceilings, and expansive windows that flood the interior with natural light and forest views. The open-concept main level showcases a chef's kitchen with a gas stove and double oven, walk in pantry, and large island ideal for entertaining. The spacious main-floor primary suite includes built-in closet organizers, electronic blackout blinds, and a spa-like ensuite with a double shower. Two additional bedrooms in the loft provide flexibility for family or guests. Practical luxury continues with features like on-demand hot water, a drilled well with full filtration system, backup generator and sump pump, and an irrigation system. The laundry room's custom dog shower and thoughtful millwork, complete with soft-close cabinetry and built-in storage, highlight the home's exceptional craftsmanship. Outdoor living shines with brand-new professional landscaping (2024), a real wood gazebo, and a backyard extending 44 ft further beyond the rear fence-ideal for relaxation or entertaining. The unfinished 1,300 sq/ft basement with 9-ft ceilings and a rough-in bath offers endless potential to expand. Located in a safe, family-friendly community with top-rated schools (including a new Catholic elementary just minutes away), parks, beaches, and trails-all within 20 minutes of Barrie and under an hour to the GTA-this home truly blends luxury, comfort, and convenience. (id:60626)
Psr
3 1125 Cartier Avenue
Coquitlam, British Columbia
Discover the perfect combination of style, comfort & practicality in stunning 3-bedroom, 4-bathroom modern unit. Almost 1,800 sf of beautifully designed living space, this home features a showstopping 20-foot ceiling on main level that also offers flexibility to have an 4th bedroom, or a home office. Enjoy radiant floor heating, air conditioning, and south-facing windows that provide LOADS OF NATURAL LIGHT. With a private patio area, top-level providing CITY & RIVER VIEWS, and a REC ROOM plus two bedrooms in lower level for entertainment & guests, this property is built for comfort and luxury. Located steps from Place Maillardville, on a QUIET STREET near parks, shopping, schools, & transit, this home has it all. To top this all, it comes with an added bonus of NO STRATA FEES. (id:60626)
Jovi Realty Inc.
131-135 Sandwich Street South
Amherstburg, Ontario
High-Profile Commercial Development Opportunity in Amherstburg Seize this rare, shovel-ready development opportunity in the thriving town of Amherstburg, just minutes from Windsor. Strategically positioned on Sandwich Street South, the town's main commercial corridor, this prime infill site offers unmatched visibility and high traffic exposure. Surrounded by major national retailers, this half-acre parcel is fully approved for an end-cap drive-thru and is zoned CG, allowing for a variety of uses including quick-service restaurants (QSR), retail, daycare, clinic, and more-making it an attractiv investment for developers looking to capitalize on Amherstburg's growing market. Don't miss this rare opportunity to develop in one of Southwestern Ontario's most promising retail districts. (id:60626)
Remo Valente Real Estate (1990) Limited
131-135 Sandwich Street South
Amherstburg, Ontario
High-Profile Commercial Development Opportunity in Amherstburg Seize this rare, shovel-ready development opportunity in the thriving town of Amherstburg, just minutes from Windsor. Strategically positioned on Sandwich Street South, the town's main commercial corridor, this prime infill site offers unmatched visibility and high traffic exposure. Surrounded by major national retailers, this half-acre parcel is fully approved for an end-cap drive-thru and is zoned CG, allowing for a variety of uses including quick-service restaurants (QSR), retail, daycare, clinic, and more-making it an attractiv investment for developers looking to capitalize on Amherstburg's growing market. Don't miss this rare opportunity to develop in one of Southwestern Ontario's most promising retail districts. (id:60626)
Remo Valente Real Estate (1990) Limited
4800 46 Avenue
Fort Nelson, British Columbia
21,000 SQ/FT Shop located in Fort Nelson connected to municipal sewer and water. This concrete building was built in 2003 and has a metal truss system. There are a total of 12 bays and can be sub leased as singles or doubles. With overhead doors at the back and office/retail at the front. Each unit has its own overhead radiant heater. There is 3.29 Acres of land. This would be ideal for someone operating in Northern BC as you can buy this at a fraction of the cost of what you would pay in Fort St John or Dawson Creek. (id:60626)
RE/MAX Dawson Creek Realty
Landquest Realty Corporation
RE/MAX Action Realty Inc
1000 Willow Road
Merritt, British Columbia
REASONABLE PRICED, ZONED & SERVICED INDUSTRIAL LAND – UNHEARD OF!! Having trouble finding reasonably priced industrial Land in Southern British Columbia that is already zoned and about to be serviced. We might just be able to meet your needs, Merritt is very central to the Fraser Valley ( 1 hour drive to Hope, 1.5 hours to Chilliwack, 2 hours to Abbotsford and 2.5 hours to Langley. Merritt is also only a 50 minutes drive to Kamloops, 1 hour drive to Peachland in Okanagan, 1.25 hours right into Kelowna and approx.. 2 hours to Penticton. Princeton is only 1.25 hours drive and Cache Creek is approx.. a 1.5-hour drive from Merritt. Please note, base on topography, only 1.5 acres usable. (id:60626)
Homelife Benchmark Realty (Langley) Corp.
53 Shanty Bay Road
Monetville, Ontario
LODGE & TAVERN ON LAKE NIPISSING. PROVINCIAL PARK LIKE SETIING OFFERS YR. ROUND RESORT FACILITY W/ADVENTURES FOR THE WHOLE FAMILY; WATER SPORTS, FISHING, BOATING, SEASONAL HUNTING, SNOWMOBILING & CROSS COOUNTRY SKIIING. LODGE IS EQUIPPED W/LICENSED TAVERN, RESTAURANT, & DECK. 7 CABINS, 22 SEASONAL TRAILERS & BOAT SLIPS, FLAT SCREEN TV'S W/SATELLTTE SERVICE. SEE LB FOR CHATIELS & DIRECTIONS. VISIT www.monteville.ca to view web site with aerial views of site. SEE LISTING AGENT FOR MORE INFO. (id:60626)
Results Realty Inc.
1639 Rosedene Road
West Lincoln, Ontario
50 acres of beautiful rolling land primed for farming, build your dream estate home or an equestrian paradise or maybe hold onto this land as a future investment property. Farmer willing to stay and farm/maintain the land until you're ready to start your own project. This gorgeous property with rolling hills has fifteen mile creek winding through the front portion, and is just a dream come true. Mother nature has created a stunning setting for your to use as your canvas. The property is zoned for agricultural and residential. A true master piece in a great location, come take a look today! (id:60626)
Royal LePage NRC Realty
10720 Northern Lights Drive
Fort St. John, British Columbia
9.08 acres with rental home with and adjoining 9.88 acres allowing almost 20 acres (19.39 acres) of prime development land located next to Fort St. John’s new hospital - a $302 million dollar project completed in 2012. The Developers have conceptual plans and infrastructure engineering that can be shared along with many years subdivision development experience in the Fort St John area. This land has many diverse opportunities for development from mixed use commercial and multifamily residential with the current CDI (Comprehensive Development plan)in place. A rental home with shop and large graveled parking area allows you to have some cash flow prior to developing. See adjoining listing C8051331 * PREC - Personal Real Estate Corporation (id:60626)
Century 21 Energy Realty
10763 86 Street
Fort St. John, British Columbia
9.88 acres with rental home with and adjoining 9.08 acres allowing almost 20 acres (19.39 acres) of prime development land located next to Fort St. John’s new hospital - a $302 million dollar project completed in 2012. The Developers have conceptual plans and infrastructure engineering that can be shared along with many years subdivision development experience in the Fort St John area. This land has many diverse opportunities for development from mixed use commercial and multifamily residential with the current CDI (Comprehensive Development plan)in place. A large rental home allows you to have some cash flow prior to developing. See adjoining listing C8051332 * PREC - Personal Real Estate Corporation (id:60626)
Century 21 Energy Realty
1639 Rosedene Road
West Lincoln, Ontario
50 acres of beautiful rolling land primed for farming, build your dream estate home or an equestrian paradise or maybe hold onto this land as a future investment property. Farmer willing to stay and farm/maintain the land until you're ready to start your own project. This gorgeous property with rolling hills has fifteen mile creek winding through the front portion, and is just a dream come true. Mother nature has created a stunning setting for your to use as your canvas. The property is zoned for agricultural and residential. A true master piece in a great location, come take a look today! (id:60626)
Royal LePage NRC Realty Inc.
. Se Corner Of East Lakeview Road And East Merganser
Chestermere, Alberta
4.62 ACRES OF PRIME LAND! ONLY A BLOCK AWAY FROM THE LAKE! Located on the SE corner of East Merganser Drive and East Lakeview Road. Build your dream HOME/ACREAGE OR EVEN THROW A SHOP IN THERE! With all this land, you can choose to do as you please! GREAT VALUE! Future Sub-Division potential may be possible. (id:60626)
RE/MAX Irealty Innovations
378 Burnside Rd E
Saanich, British Columbia
DEVELOPMENT OPPORTUNITY – 23,102 square foot site priced at $47 per buildable foot (on a 2.5 FSR). Prime Land Assembly in Saanich’s Uptown-Douglas Plan including 370 and 378 Burnside Road East (MLS 1000016 and 1000070). Designated for 4 to 6-storey multifamily residential development, this site provides developers an opportunity to capitalize on a medium-density project in one of Greater Victoria’s most dynamic urban hubs. Adding to its appeal, the properties are located within one of Saanich’s identified Primary Growth Areas as per the Official Community Plan (OCP). Surrounded by a vibrant, amenity-rich neighbourhood, the location offers excellent connectivity—just minutes from Uptown, Mayfair, and Tillicum shopping centres, with seamless access to major transit routes and arterial roads. This is a unique opportunity to secure a development site in a rapidly growing, centrally located area poised for transformative growth. (id:60626)
Coldwell Banker Oceanside Real Estate

