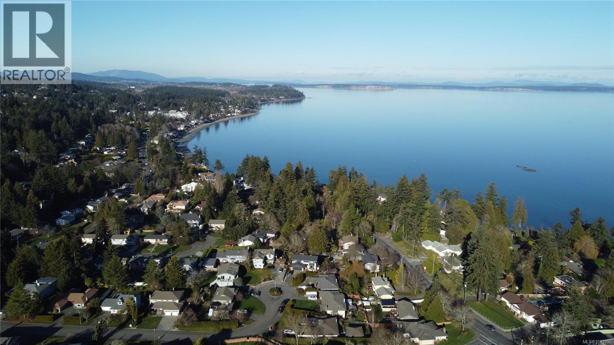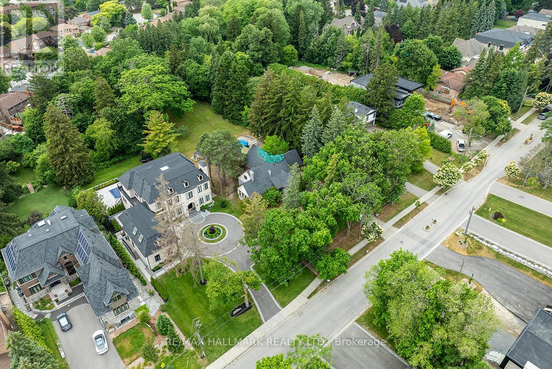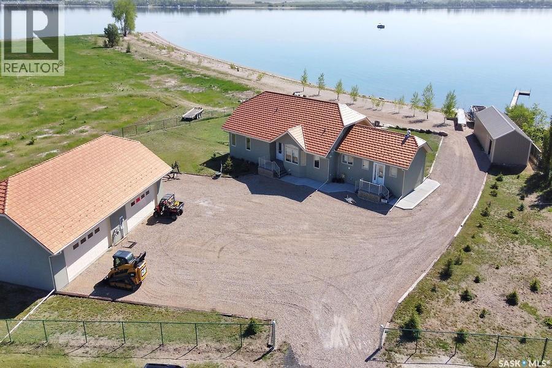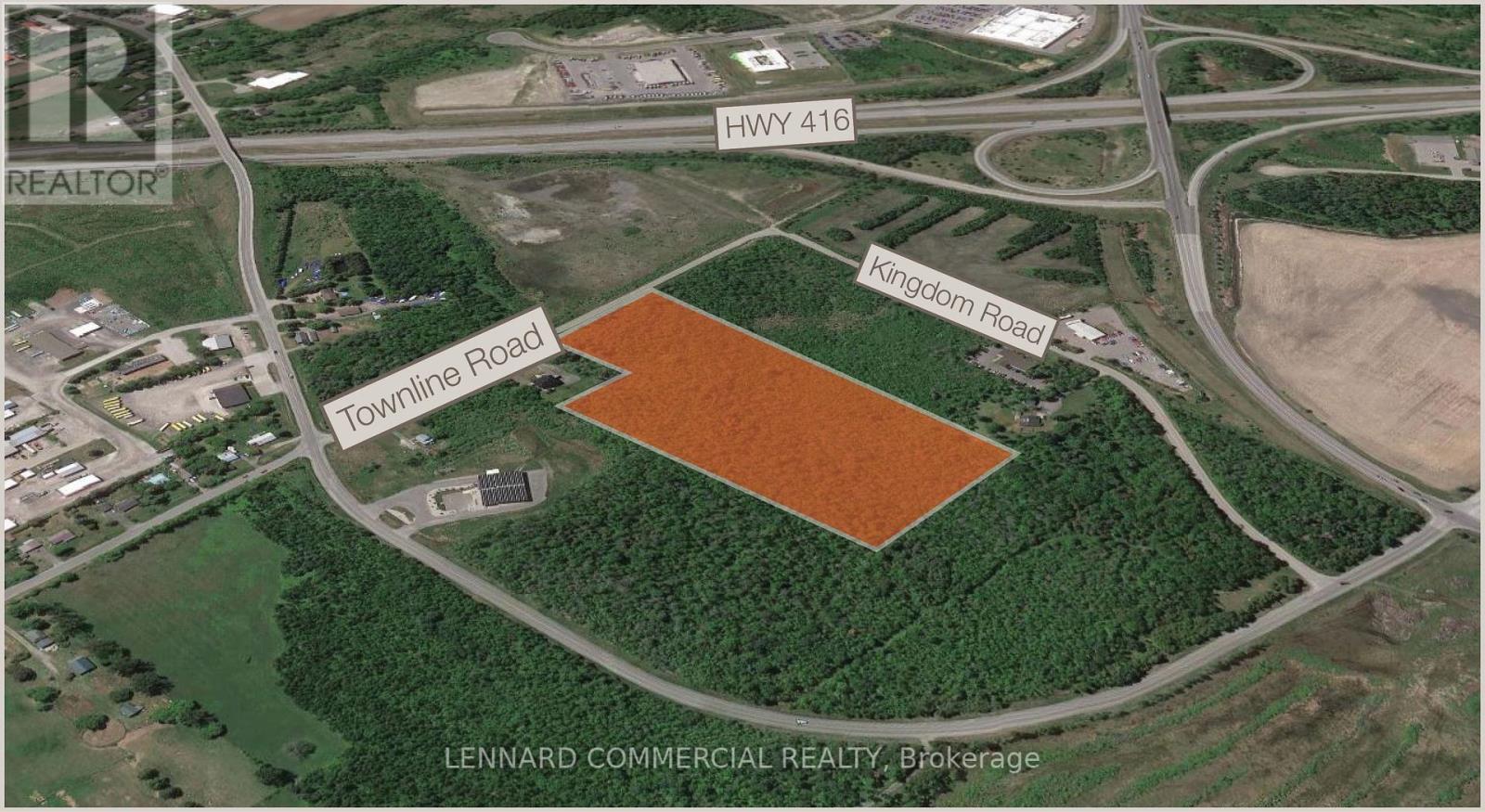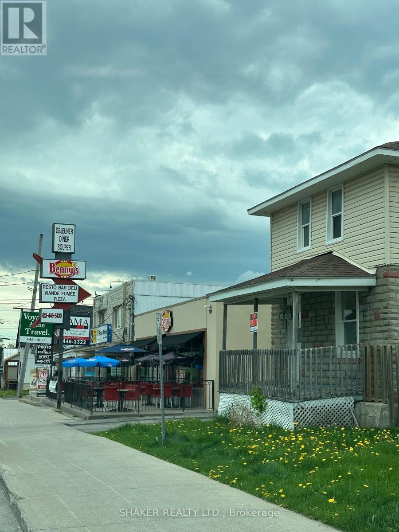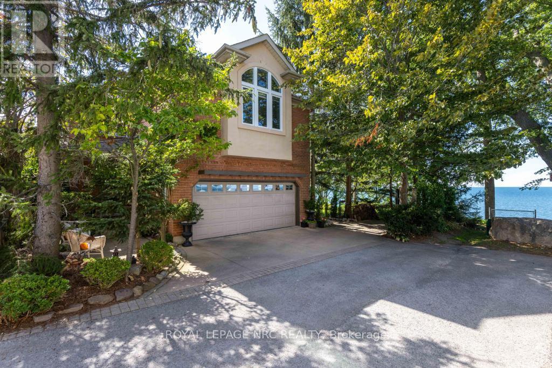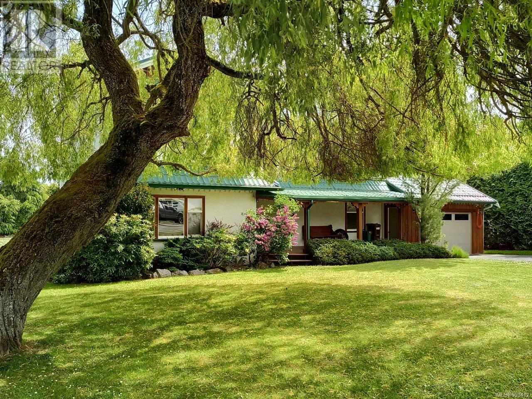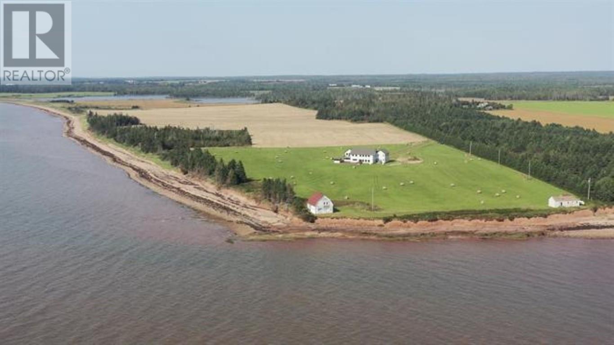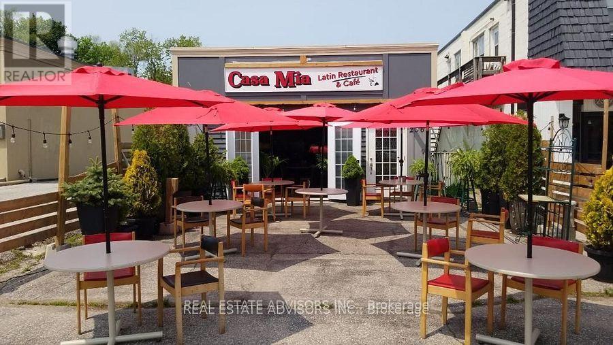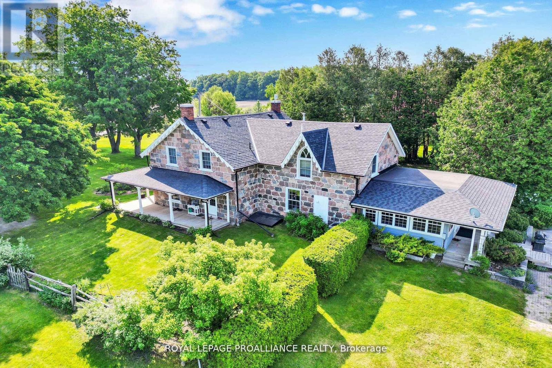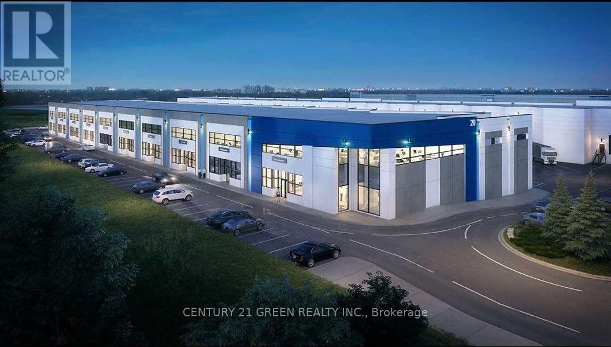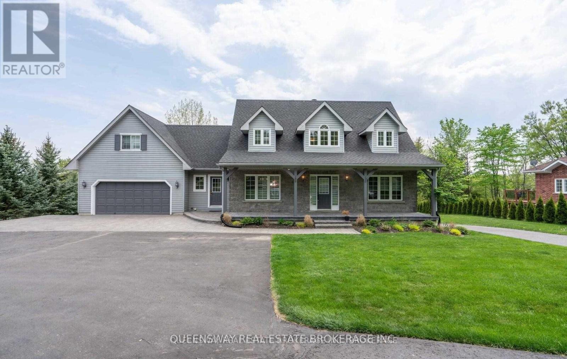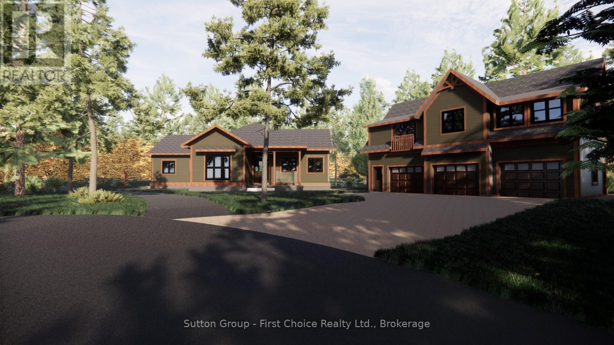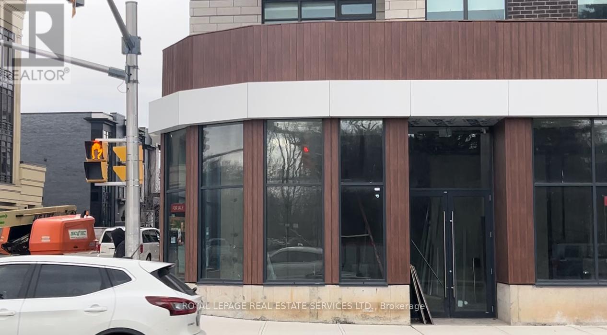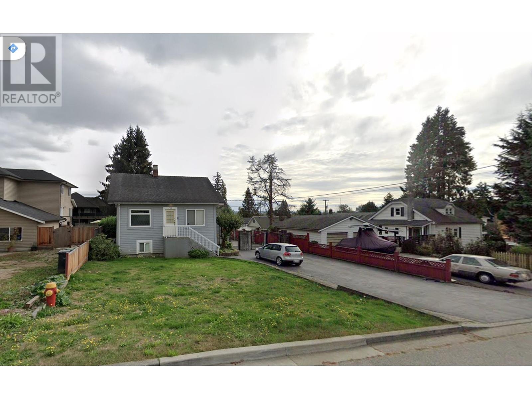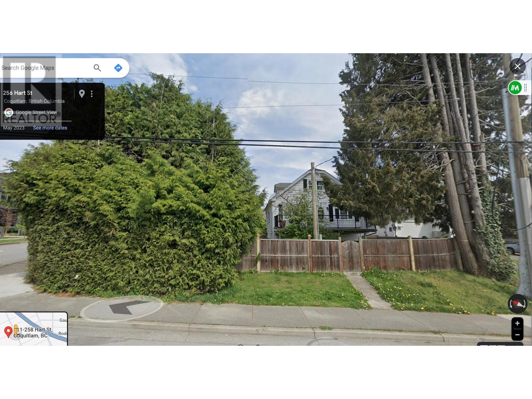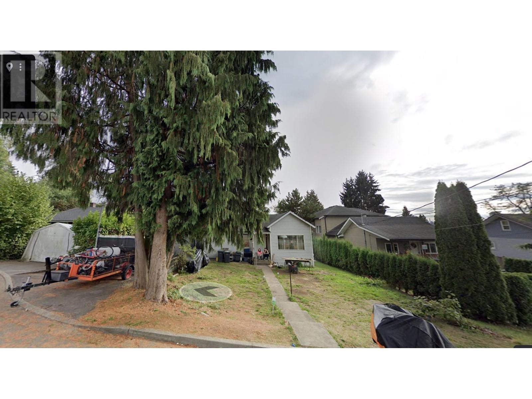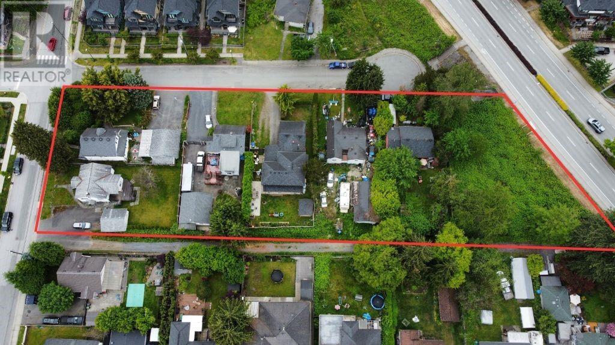986 Seapearl Pl
Saanich, British Columbia
This beautiful 6 beds 5 baths home offers ocean glimpse of Cordova Bay and is situated in a wonderful neighbourhood just above Lochside Trail, with easy access to both the trail and McMinn Park. The property has been meticulously maintained and thoughtfully updated, featuring a new solarium (2020), windows (2021), fridge and gutter system (2022), garage door (2023), new AC heatpump (2024),hot water tank (2025), and regular roof maintenance. Hardwood floors on the main level, a gourmet kitchen, and cozy fireplaces. Legal lower suites. Fully fenced backyard, complete with rock features, a pond, fruit trees. Conveniently located near Schools, Broadmead Village, and Commonwealth Recreation Centre. Come make it your DESTINED HOME! (id:60626)
Pemberton Holmes Ltd.
1382 Rougemount Drive
Pickering, Ontario
Incredible opportunity in one of Pickering's most sought-after neighborhoods! This premium1.09-acre lot (110 x 430 ft) offers endless potential for those looking to design and build a custom home on a rare oversized parcel-or explore the possibility of severance. Located on prestigious Rougemount Dr. in Pickering, surrounded by executive homes and mature trees, this property is ready for redevelopment. Strictly no entry into the existing structure. Inground pool and property on site sold as is - where is. No active hydro, water, or electricity. Do not access the building under any circumstances. Showings of the lot by appointment only. A rare find with immense upside in a high-demand location! OFFERS ANYTIME! MOTIVATED Sellers ! (id:60626)
RE/MAX Hallmark Realty Ltd.
400 Lakeshore Drive
Wee Too Beach, Saskatchewan
Escape to this beautiful, one-of-a-kind Last Mountain Lake property!!! This stunning acreage is just over 10 acres with about 2,100ft of approx 60 ft wide sand beach. The 2,272 sq/ft custom-built bungalow has been built to last from its five-foot-wide footings to the triple-pane low-E windows and is topped off with the aluminum/Copper roofing. A new furnace was installed in September 2022. Home has been designed to fit the owner's lifestyle with the home office and craft room, but the rooms could easily be redesigned to serve any number of uses. There is a huge deck overlooking the lake. The boat house has a concrete floor and 200ft of built-in track to take the 30ft Harris pontoon boat out of the building and into the lake with a push of a button to safely rest it alongside 80ft of the aluminum dock. There is also a four-car heated garage/shop to house all the toys. Including a 2011 30 ft Pontoon boat, Polaris Ranger side by side, Husqvarna riding mower, 2008 Caterpillar with attachments, which are all included in the sale price as a package deal. This property was built with quality material and workmanship on the most beautiful 10-acre location that you can imagine. Come see it for yourself. Note for buyer/developers, there is the ability to subdivide a good portion of the land to create “lots for sale “(as per the seller). Don’t wait, book your private viewing today! (id:60626)
Global Direct Realty Inc.
375 Townline Road
North Grenville, Ontario
Prime industrial development land for owner occupiers or industrial developers. The property has been rezoned to industrial-commercial use. The property has a high, dry access road and a large granular pad. The property has been cleared of trees. Well and septic available. Easy access to HWY 416 30 minutes from the core of Ottawa (id:60626)
Lennard Commercial Realty
2370 Laurier Street
Clarence-Rockland, Ontario
Prime Corner in the fast growing town of Rockland. Three buildings on a very large lot. Benny's All Day is major tenant plus hair salon and a residential duplex (2 residential tenants). New HVAC. Roof being replaced. Large parking lot at rear. Restaurant business owner is property owner. Gross Income: $168k (per annum). Property taxes, Building Insurance and Utilities (approx. $30k in 2024). Restaurant pays its own utilities. Financials to be provided upon receipt of offer. Great Investment in a booming area. (id:60626)
Shaker Realty Ltd.
11 Abbey Avenue
St. Catharines, Ontario
Welcome to 11 Abbey in Port Dalhousie, a rare waterfront retreat offering 80' of shoreline and 180 degree views of Lake Ontario. Built in 1995 with approx. 2,150 sf above grade plus a fully finished 900 sf walkout lower level/potential in-law suite, this custom home was designed to capture golden-hour sunsets, starlit skies, and the natural beauty of its setting. Every main living space and 3 out of 4 bedrooms enjoy breathtaking waterfront views. The main floor features 17' ceilings in the living room, a dining room with deck access, and a spacious kitchen with chef's pantry, breakfast bar and lounge area. Upstairs, enjoy views of the lake and lighthouse from the secluded primary suite with spa ensuite. 3 of 4 bedrooms open to balconies overlooking the lake. The walkout lower level is finished with a fireplace lounge area, 2 bar areas (easy conversion to full kitchen), 3-piece bath, wine cellar and direct access to the landscaped grounds. Mature trees, gardens, landscape lighting, and an outdoor fireplace create a private setting for entertaining and relaxation. A 2-car garage is fully insulated and has hot/cold water supply. Recent updates include a new furnace (2024) and roof (approx. 10 yrs). Port Dalhousie is a prestigious lakeside enclave, renowned for its sand beaches, private marinas, scenic waterfront trails, acclaimed dining, and the world-famous Henley Island rowing course. Elegant boardwalks/piers create a resort-style atmosphere, attracting discerning residents and visitors from around the globe. Minutes from Niagara's finest wineries, championship golf, and seamless highway access, Port Dalhousie stands as one of the region's most exclusive lifestyle destinations. 11 Abbey is more than a home, it's a front-row seat to Niagara's finest waterfront living. (id:60626)
Royal LePage NRC Realty
9159 East Saanich Rd
North Saanich, British Columbia
Excellent investment future potential flat 3/4 acre lot if purchased with 9175 East Saanich Road ( MLS 999413 ) for a combined area of approximately 1.2 acres (53000 sq. ft.) currently zoned R-2 close to the Airport . Five bedroom 1950s built home extensively renovated with 2nd floor addition in 2006 . Four bedrooms ,2 full bathrooms upstairs , primary features ensuite and balcony . Main floor has updated kitchen and appliances (2020) large living room/dining room with gas fireplace , dining room , kitchen , mud room , and craft/bedroom. Lower level features , 1 bedroom / craft room , 3 piece bathroom , awesome drive in garage / workspace . Huge sunny east facing rear sundeck .Gas fireplace , furnace , hot water , dryer. (id:60626)
Pemberton Holmes Ltd.
21 Gaby Court
Richmond Hill, Ontario
Welcome to famous Richmond Hill North Richvale. Huge Lot 47.67x130. Total living area 5110 sq.ft. (first and second floor 3349 sq.ft.).This Detached House offers 5+1 bedrooms, 5 washrooms with finished Walk-out Basement including a spacious master suite with a luxurious ensuite bathroom. This spacious and beautifully designed home offers a perfect blend of luxury and comfort. Situated in a desirable neighborhood, this property is sure to capture your heart. As you enter the home, you will be greeted by a grand foyer that leads to a spacious living area. The main floor features high ceilings, large windows, and an abundance of natural light, creating a warm and inviting atmosphere. The living room is perfect for entertaining guests, while the adjacent dining area is ideal for hosting family gatherings. The kitchen is a chef's dream, with heated floors and top-of-the-line stainless steel appliances, ample cabinet space, and a stylish island for meal preparation. Whether you're cooking for yourself or hosting a dinner party, this kitchen has it all. The bedrooms are generously sized and provide a peaceful retreat at the end of the day. Outside, you'll find a beautifully landscaped backyard, perfect for enjoying outdoor activities or simply relaxing in the sun. The property also features a garage and ample parking space for your convenience. The Front entrance and Kitchen have heated floor. Lots of Build In Storage. Stunning real estate property on a court with very little traffic. **EXTRAS** S/S Stove, Fridge, Dw, W/Dryer, Bar in Walk-Out Basement, Roof 2016, CAC 2021, Windows Replaced 2014, The Awning is electrical with remote in the backyard (id:60626)
Move Up Realty Inc.
295 Stewart Point Road
Belle River, Prince Edward Island
PEI -South Shore Waterfront Estate- The land size alone is remarkable. 'Stewart Point Farm' is 78 waterfront acres with 4000+ feet of sandy beach shoreline on the Island's protected southeast coast, the warmest pocket of the province, fast becoming popular for its vineyards and orchards. The house is a spacious elegant, modern design, creatively constructed with features to please the most discerning tastes. Greek marble counter tops and custom kitchen cabinets crafted by local artisan, Joe Dunphy. Top of the line Jenn-Air appliances, including combination convection oven-microwave. Kohler windows with black exterior and interior for eye popping views and clarity. Exterior first-class Maibeck double dipped cedar shingles for long lasting beauty and low maintenance. Primary bedroom with ensuite and upstairs den, office or reading room with vistas of the beach and Nova Scotia. The clean lines and modern décor are accented by brilliant tribal art and totems of Southeast Asia. An 18th century hand carved wooden entry-door from India graces the upstairs lounge area, adjacent to a wall mounted dugout canoe from Western New Guinea. This is an idyllic and unique property located in our Island's warmest region, on our warmest waters, providing a world class retreat, appropriate as celebrity or VIP compound, or rental property offering the gold standard in coastal living. (id:60626)
Royal LePage Country Estates 1985 Ltd
1095 Mineral Springs Road
Hamilton, Ontario
Exceptional opportunity to own a custom-built home nestled in nature, right in the heart of the Hamilton Conservation Area. This newer residence offers the perfect blend of tranquility and convenience just minutes from the amenities of Ancaster. Step inside to discover modern elegance throughout, including: chefs kitchen featuring premium Thermador appliances, stylish serving station with a walk-in pantry, rich hardwood flooring and solid 8-foot doors on the main level. The lower level is designed for both comfort and entertainment, boasting a walkout basement and climate-controlled walk-in wine cellar. With 4 spacious bedrooms and 4.5 luxurious bathrooms, this home is ideal for families and entertaining guests. Thoughtful touches include a pet shower in the laundry room perfect for your furry family members. Outside, enjoy the peaceful surroundings and natural beauty that city life simply cant offer. (id:60626)
Accsell Realty Inc.
2361 Lakeshore Road W
Oakville, Ontario
***Excellent Location*** 1,800 Sq Ft Freestanding Building Beautifully Located On Lakeshore Rd In Downtown Bronte. Ideal For Dentist, Doctor, Veterinarian, Accountant, Lawyer, Coffee Shop, Restaurant And Many Other Services. Commercial And Retail Uses That Can Benefit From The High Visibility Of This Location, Plenty Of Parking Space. Totally Renovated Main Floor, Full Basement. Working as a Restaurant with 40 Seats capacity Inside & 60 Seats at the Patio fronting Lakeshore Rd. The property is being offered without restaurant chattels. If anybody interested in acquiring the restaurant equipment, can be arranged through the listing agent. (id:60626)
Real Estate Advisors Inc.
1338 Mcdonald Road
Alnwick/haldimand, Ontario
Welcome to a truly extraordinary property where history, charm, and nature come together. This stunning 1874 split stone farmhouse sits proudly on 102 acres of serene Northumberland County countryside ,offering an unparalleled lifestyle of peace, privacy, and potential. The beautifully maintained home features a wraparound porch, perfect for quiet mornings or sunset views. Inside, you'll find a spacious eat-in kitchen with hand-crafted maple cabinetry, Cambria quartz countertops, and an adjoining dining area ideal for family gatherings. A sun filled solarium just off the kitchen invites relaxation, with direct access to a private patio and hot tub. The main floor also offers both a cozy family room and a separate living room, plenty of space to entertain or unwind. Upstairs, the large primary bedroom is accompanied by three additional bedrooms and a well appointed 4 piece bath, offering comfort and functionality for families or guests. Outside, a grand barn originally built as a dairy barn now serves as a versatile space that has provided abundant storage for vehicles or recreational equipment. The land is equally impressive, approximately 25 acres are workable farmland, complemented by hardwood and maple forest, open pasture, scenic wetlands, and the gently flowing stream crossing the landscape. This rare estate is more than just a home it's a legacy property. Whether you're dreaming of a private retreat, or a working farm the possibilities here are as wide as the horizon. (id:60626)
Royal LePage Proalliance Realty
233 Strathburn Street
Mississippi Mills, Ontario
Century estate on the Mississippi River. One of Almonte's most iconic enchanting waterfront estates circa 1850s. This century home is nestled on 3.4 acres of professionally landscaped English country gardens, w over 400 feet of spectacular river frontage. This rare property offers the unique luxury of two homes in one, totalling 7 bedrooms and 6 bathrooms, all set in an idyllic and historic location.The main residence is steeped in timeless elegance, the main home showcases classic stone architecture w/ a charming carriage house appeal. Inside rich character details abound from exposed wooden beams a brickwork to French doors & panoramic windows. 3 spacious bedrooms, including 2 principal suites w/ensuites, 3 full bathrooms & powder rm. Grand living room w/ wood-burning fireplace & stunning views of the grounds. Bright sunroom overlooking the river, gardens & heated saltwater pool. Chef-inspired country kitchen w/ granite counters, top-tier appliances, exposed brick, rustic beams. Formal dining room & a second living space w/ sweeping views. Sun-filled solarium & private office/den. Ground-level bedroom & full bathroom for added convenience. In the Annexe you will find a fully self-contained second residence, ideal for multi-generational living, guests, or rental income. 4 bedrooms, 2 full bathrooms & generous living /dining spaces. Complete privacy & flexibility w/ its own entrance. Truly an outdoor paradise: private riverfront, beautiful grounds, saltwater pool. Host unforgettable gatherings in the sprawling gardens, frequently featured on exclusive garden tours! Located a short stroll from Almonte's boutiques, restaurants & heritage landmarks, this estate offers the perfect blend of rural tranquility & village charm. With potential to sever 2 additional waterfront lots, this is not only a dream home but also an investment opportunity. Whether you envision a luxury Airbnb, event venue, or multi-generational retreat, the possibilities are endless. 24 hrs on offers. (id:60626)
Engel & Volkers Ottawa
341 Robinson Road
Bowen Island, British Columbia
Have you been searching for trophy waterfront property for your family legacy home only 45 minutes commute from Downtown Vancouver? 1.049 Acres in exclusive Queen Charlotte Heights offers many options for siting a spectacular home featuring forever south views to Passage Island. The original 3-bedroom rustic cottage is enjoyed as a weekend retreat for over 40 years by current owners. True Cabin vibe features exposed log beams and wood stove, while the huge deck is a showstopper with Orca sightings seasonally. A steel structure garage/workshop is ready for your island toys or your contractor to have security for tools and power. This is an opportunity to create your own personal paradise on idyllic Bowen Island. Extremely private lot, yet an easy hike down to Snug Cove and trail through Crippen Park steps from your level driveway. This unique offering for the ultimate west coast lifestyle awaits your vision. Municipal water and septic in place. Act now and enjoy for decades to come. Viewings only by appoint. (id:60626)
Oakwyn Realty Ltd.
724 Mcmanus Avenue
Ottawa, Ontario
Welcome to Maple Creek Estates, where luxury and family-friendly living combine in this John Gerard custom-built home on a premium 1.2-acre lot. Surrounded by mature trees for privacy, this estate is just minutes from Manotick Main Street. The fully fenced, private backyard features an auto-filling in-ground pool with six color-changing deck jets, a $16K Coverstar automatic pool cover for safety, extensive interlock, an irrigation system, and a Generac generator. Inside, enjoy 18-ft ceilings in the Great Room, 9-ft ceilings throughout, and a wall of windows that fill the space with natural light. The Sonos sound system is wired in most rooms, and the open-to-below design with modern railings is an absolute showstopper. The gourmet kitchen includes stainless steel appliances, quartz countertops, a walk-in pantry, and a coffee nook. This home also offers two offices, a playroom, and a main-floor powder room, perfect for work, play, and hosting guests, with a separate mudroom entrance to keep belongings out of sight. Upstairs, find four spacious bedrooms and three full bathrooms, including two en-suites and a Jack & Jill bath. The loft overlooks the Great Room, adding architectural appeal, and the upstairs laundry is equipped with built-in shelving and a sink. The partially finished basement is versatile, offering a bedroom, gym/flex room, full bathroom, games room, and wet bar. With a separate entrance from the garage, its ideal for a future in-law suite, with plumbing roughed in for a kitchen conversion. More than just a home, this is a true family compound - book your private viewing today! Full list of upgrades available. (id:60626)
RE/MAX Affiliates Boardwalk
32 Philips Lake Court
Richmond Hill, Ontario
Welcome to This Beautiful Spectacular Ravine Home W/Breathtaking Golfing View, Excellent Neighbourhood. 9' Ft Ceiling,Hardwood Flooring Main Floor. Gourmet Chefs Inspired Kitchen With Huge Centre Island, Granite Countertops French Style Kitchen Cabinet .S/S Fridge ,Stove ,Dishwasher ,Washer ,Dryer. Light Fixtures. A must-see home that blends nature , comfort, and a prime location -schedule your viewing today! (id:60626)
Homelife Landmark Realty Inc.
20 - 10 Lightbeam Terrace
Brampton, Ontario
Brampton's most Strategically located Industrial Condo. Located Very Close to Hwy 401/407. Corner Of Steeles Ave & Heritage Rd with Steeles Exposure. 24 Ft Clear Ceiling Height, R15 Architectural Precast Construction,12'X14' Powered Drive in Door with A Concrete Drive in Ramp Recessed into The Unit. 2779 Sq. Ft. Unit is Finished with Modern 3 Offices at Ground Floor, Accessible Washroom, Kitchenette and additional 1000 Sq. Ft. mezzanine finished with 5 Offices, Board Room, Washroom & Kitchenette. Excellent Potential Rental income. Unit Facing Steeles with Industrial M4 Zoning Permits Variety of Uses Including Manufacturing, Processing, Wholesalers, Retail Etc. Close To Public Transit, Hwys, Rivermont Plaza. ***Do Not Miss this Excellent Opportunity!*** (id:60626)
Century 21 Green Realty Inc.
1841 Forest Valley Drive
Innisfil, Ontario
Nestled in a prestigious neighborhood, this one-of-a-kind home boasts nearly 3,900 sq ft of living space, including a remarkable, fully insulated and vented workshop perfect for hobbyists, car enthusiasts, or entrepreneurs. The workshop offers an impressive capacity for up to 16 cars, making it an exceptional feature of the property. With a walkout basement and set on a sprawling 1.57-acre lot just off Hwy 400, the home also includes a fully upgraded kitchen, an in-ground heated swimming pool, and beautifully landscaped grounds. For outdoor entertainment, enjoy a custom cabana and jacuzzi, creating an ideal setting for gatherings and relaxation. The property is also equipped with an indoor and outdoor speaker system for ultimate enjoyment. This luxurious home combines top-tier finishes with unrivaled functionality and outdoor appeal. Don't miss this rare opportunity its a must-see! (id:60626)
Queensway Real Estate Brokerage Inc.
1 - 22 Alma Street
Kincardine, Ontario
Proudly presenting Parkside Woods, 22 Alma Street lot 1. Located within a to-be built boutique subdivision development in Inverhuron, this property is incredibly located on the doorstep of Inverhuron Provincial Park and Bruce Power, providing exciting and diverse opportunities. Surrounded by nature and serenity this 1/2 acre lot will be home to an exciting, multi functioning, multi family, multi purpose, real estate opportunity. Consisting of between three and five independent suites under 2 roofs, this property is an incredible mixture of opportunity and enjoyment. (id:60626)
Sutton Group - First Choice Realty Ltd.
123 Maurice Drive
Oakville, Ontario
Dont miss this golden and incredible opportunity, a brand new commercial in South Oakville's most sought-after, this bright and spacious corner unit with open concept layout can be great for pharmacy/clinic, vet or dental clinic or any other high-end store, high ceiling 2 doors with 2000 sqft, can be easily seprated into 2 units. Plenty of free parking (id:60626)
Royal LePage Real Estate Services Ltd.
706 Gauthier Avenue
Coquitlam, British Columbia
Attention Developers! Prime Location Land Assembly. Over an Acre in West Coquitlam. Lots totalling 45,360 sqft. up to 52,191 sqft. Total Buildable Floor Space Potential: 136,080 sqft up to 156,573 sqft. 8 Storey Mid Rise Condo building Opportunity. Located within 400-800m of key Transit Oriented Area. Floor Area Ratio (FAR) of up to 3.0. No Restrictions - no easements, right of ways, covenants, streams etc. Situated in a highly desirable area with excellent access to transit and amenities. 251 & 255 Hart St and 706, 710, 712, & 716 Gauthier Ave are all available for sale. For more information and to discuss this exciting development opportunity call today! (id:60626)
Royal LePage Elite West
255 Hart Street
Coquitlam, British Columbia
Calling all Builders, Developers and Investors! Prime Location Land Assembly. Over an Acre in West Coquitlam. Lots totalling 45,360 sqft. up to 52,191 sqft. Total Buildable Floor Space Potential: 136,080 sqft up to 156,573 sqft. 8 Storey Mid Rise Condo building Opportunity. Located within 400-800m of key Transit Oriented Area. Floor Area Ratio (FAR) of up to 3.0. No Restrictions - no easements, right of ways, covenants, streams etc. Situated in a highly desirable area with excellent access to transit and amenities. 251 & 255 Hart St and 706, 710, 712, & 716 Gauthier Ave are all available for sale. For more information and to discuss this exciting development opportunity call today! (id:60626)
Royal LePage Elite West
712 Gauthier Avenue
Coquitlam, British Columbia
Prime Location Land Assembly. Attention Developers! Over an Acre in West Coquitlam. Lots totalling 45,360 sqft. up to 52,191 sqft. Total Buildable Floor Space Potential: 136,080 sqft up to 156,573 sqft. 8 Storey Mid Rise Condo building Opportunity. Located within 400-800m of key Transit Oriented Area. Floor Area Ratio (FAR) of up to 3.0. No Restrictions - no easements, right of ways, covenants, streams etc. Situated in a highly desirable area with excellent access to transit and amenities. 251 & 255 Hart St and 706, 710, 712, & 716 Gauthier Ave are all available for sale. For more information and to discuss this exciting development opportunity call today! (id:60626)
Royal LePage Elite West
716 Gauthier Avenue
Coquitlam, British Columbia
Development Opportunity! Prime TOA Location Land Assembly. Attention Developers! Prime Location. Over an Acre in West Coquitlam. Lots totalling 45,360 sqft. up to 52,191 sqft. Total Buildable Floor Space Potential: 136,080 sqft up to 156,573 sqft. 8 Storey Mid Rise Condo building Opportunity. Located within 400-800m of key Transit Oriented Area. Floor Area Ratio (FAR) of up to 3.0. No Restrictions - no easements, right of ways, covenants, streams etc. Situated in a highly desirable area with excellent access to transit and amenities. 251 & 255 Hart St and 706, 710, 712, & 716 Gauthier Ave are all available for sale. For more information and to discuss this exciting development opportunity call today! (id:60626)
Royal LePage Elite West

