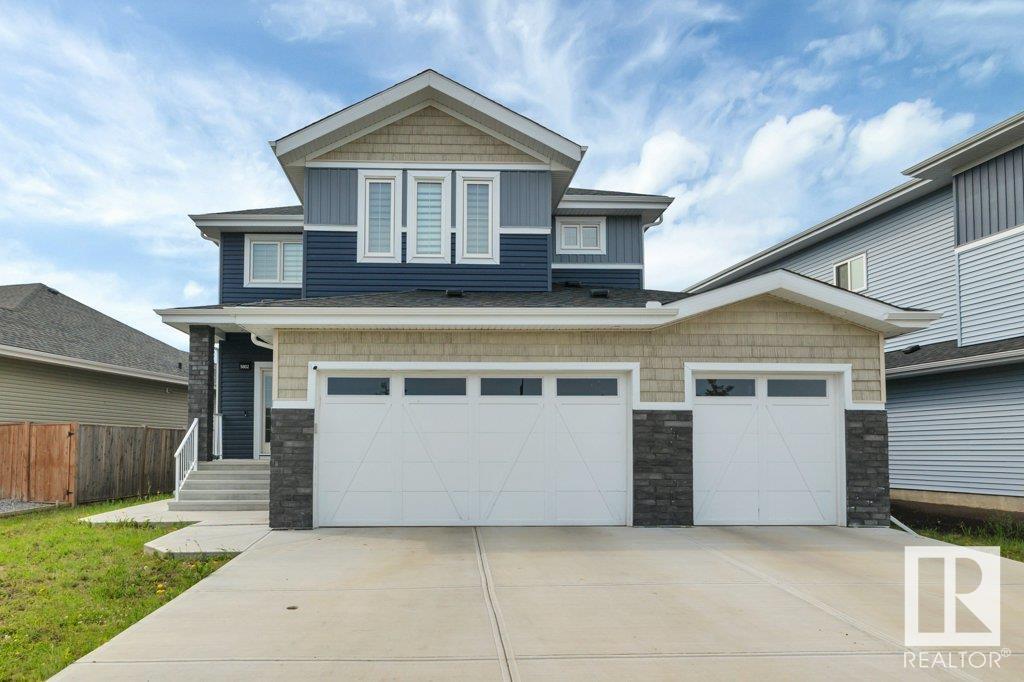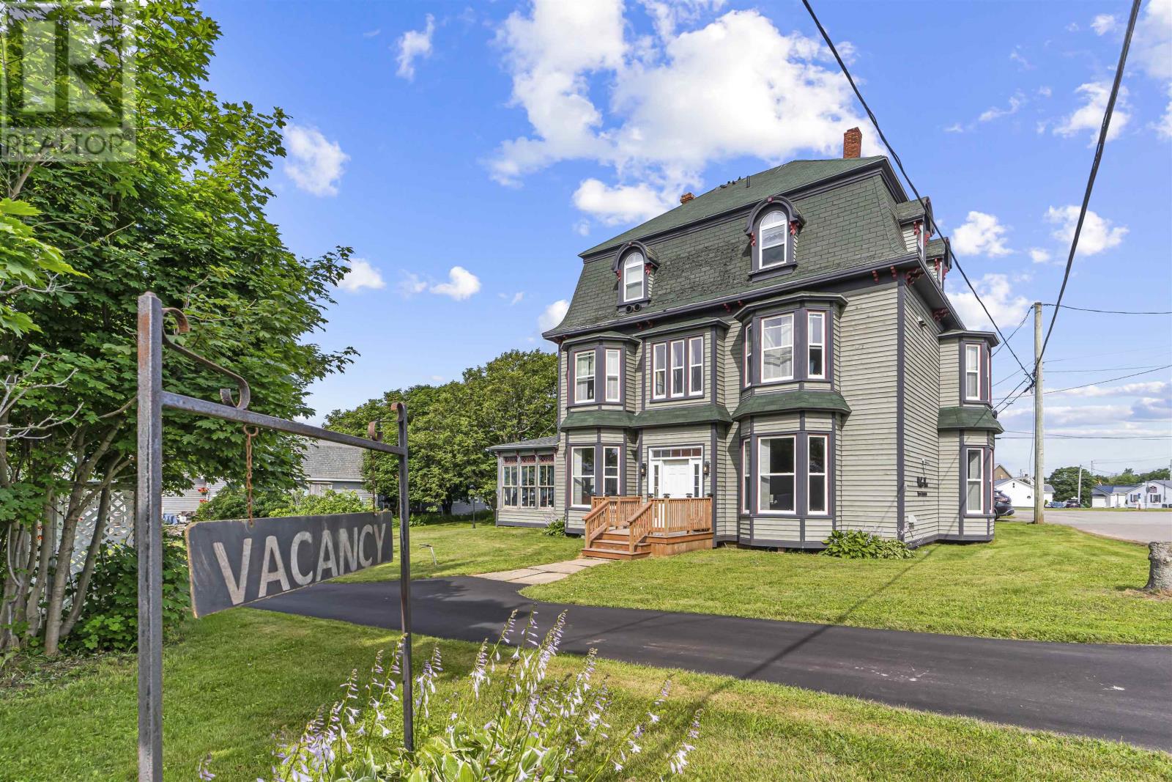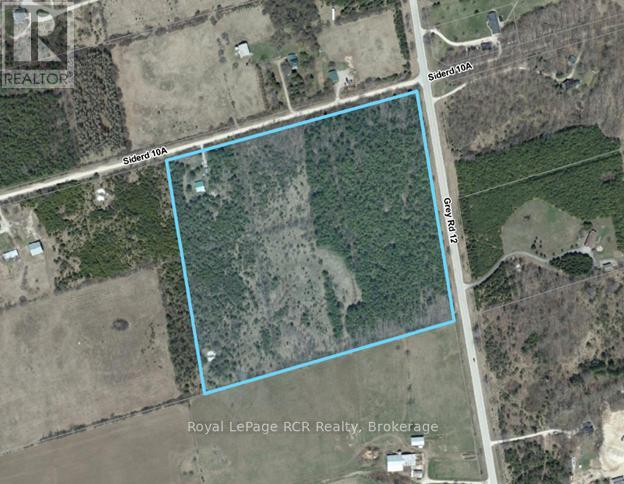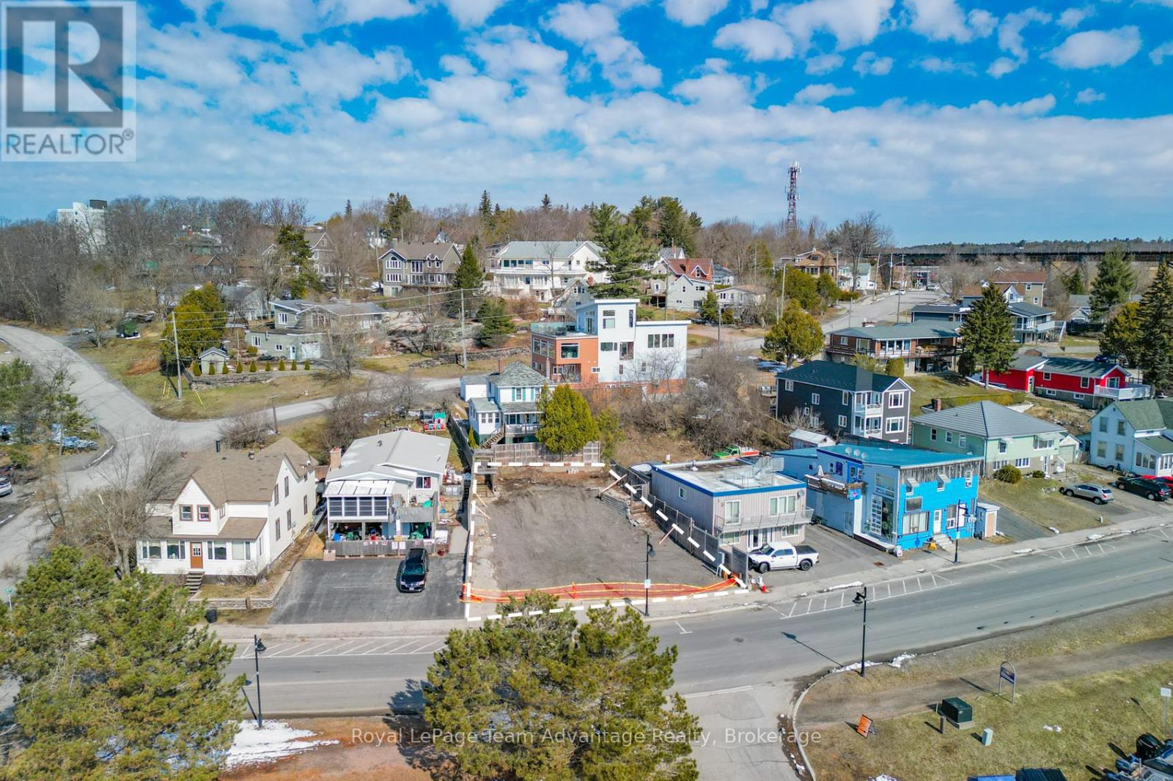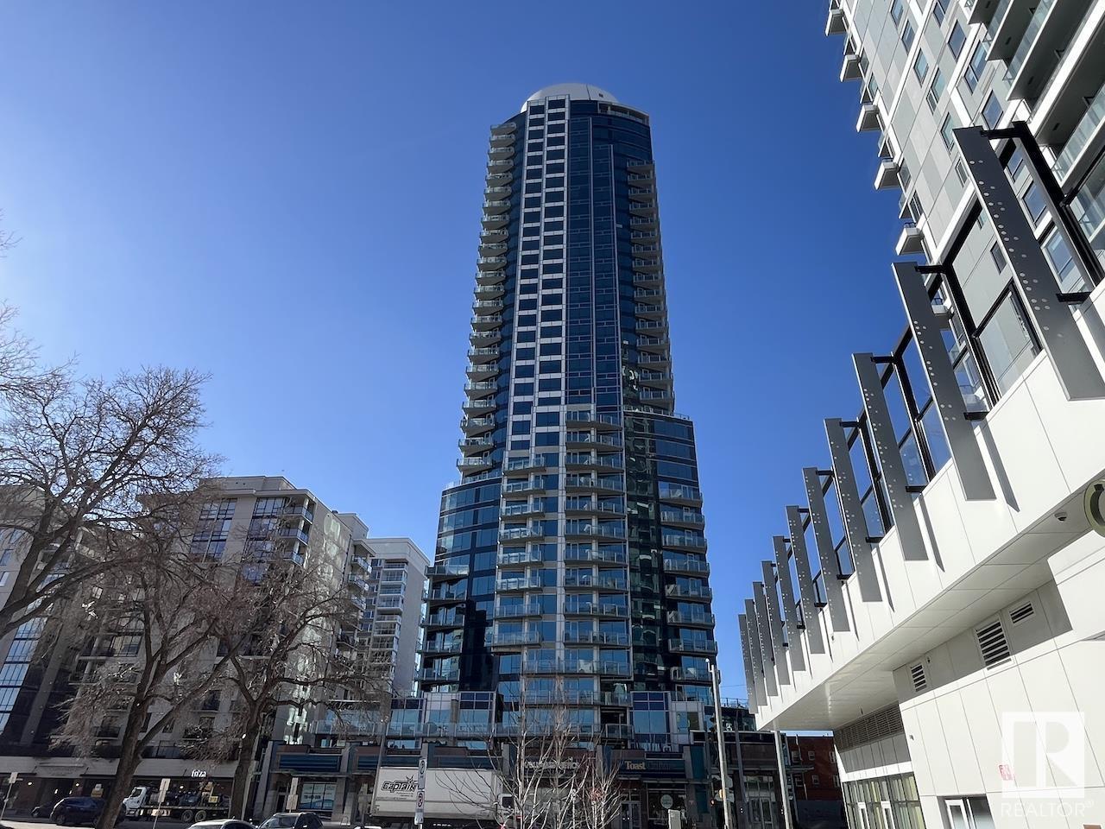5802 Soleil Bv
Beaumont, Alberta
CUSTOM TRIPLE GARAGE GEM! ACROSS FROM 4 SEASONS PARK! BEAUTIFUL UPGRADES! This 2356 sq ft 3 bed + den, 2.5 bath 2 story is a showstopper! Quality construction throughout, features 9' ceilings on the main & basement, side entryway w/ concrete walkway, A/C, quartz countertops throughout, electric fireplace w/ floor to ceiling versace tile, massive chef's kitchen w/ extended cabinetry, double oven, butler's kitchen, & more! Classic open concept living unites the living / dining / kitchen; ideal entertainment space! Main floor den, 2 pce bath, & yard access. Upstairs brings plush carpet, bonus room, laundry, & 3 bedrooms including the primary bed w/ stunning 5 pce ensuite. Basement is unfinished, but plenty of space to add your dream rec room, legal suite, or use as storage. The yard is ready for you to add your finishing touches to; great spot for future patio, deck, or play space for the kids. Only steps to 4 Seasons Park, playgrounds, & quick access to schools. A great home & location; don't miss it! (id:60626)
RE/MAX Elite
620 Copperfield Boulevard Se
Calgary, Alberta
Welcome to your dream home located in the sought-after Copperfield community, perfectly positioned with breathtaking views backing onto Stillwater Pond and scenic pathways. This beautifully upgraded property features a spacious, open-concept main floor that is flooded with natural light, highlighting serene pond vistas and picturesque sunrises from nearly every angle.The gourmet kitchen has been tastefully upgraded with sleek new countertops, providing both style and functionality, ideal for culinary enthusiasts and entertainers alike. Hardwood flooring flows seamlessly throughout the main and upper levels, enhancing the home's elegance and charm. Upstairs you'll discover an updated hallway bathroom alongside the impressive primary suite, complete with a spa-inspired ensuite featuring double vanities, a luxurious bathtub, and a dual rain shower. Two additional generous bedrooms and an open and versatile office space round out the upper level, providing plenty of space for a growing family or working from home.The custom walkout basement features a thoughtfully designed illegal suite that provides excellent versatility, comfortably suited for guests or extended family living. It includes a spacious living room with a custom fireplace, stainless steel appliances, its own private washer and dryer, large bedroom and direct outdoor access, ensuring privacy and convenience.Step outside to your spectacular yard—an entertainer's paradise designed for gatherings or quiet evenings taking in the tranquil pond views. The heated garage further enhances this exceptional home, offering warmth and comfort year-round. (id:60626)
Real Broker
16 Washington Street
Souris, Prince Edward Island
Step into a storybook setting at The McLean House Inn, where history meets the sea in the charming town of Souris. This beloved 4-star bed and breakfast has welcomed travelers for generations, offering a retreat filled with timeless elegance, warm hospitality, and panoramic views of Souris Harbour. Built in 1875, this architectural gem was once the town?s general store, now lovingly restored into a 7-room inn where each guest is wrapped in comfort. The gracious parlour, sunlit dining room, and commercial-grade kitchen set the stage for unforgettable mornings filled with the aroma of fresh coffee and the salty ocean breeze. Guests wander from their cozy rooms, each with a private ensuite, to explore Souris? quaint boutiques, golden beaches, and scenic coastal trails. Owning The McLean House Inn is more than an investment?it?s a lifestyle. It?s waking up to the sunrise over the water, sharing stories with travelers from around the world, and preserving a piece of maritime history. If you?ve ever dreamed of running your own coastal retreat, this is your invitation to make it a reality. (id:60626)
Century 21 Northumberland Realty
330 Island View Drive
North Algona Wilberforce, Ontario
Properties like this are truly rare, showcasing pride of ownership throughout its picturesque 128 acres. This working farm offers a perfect blend of fields, pasture, and wooded areas, with approximately 50 acres of tillable land currently used for hay, but previously cultivated for corn and grain. An additional 15-20 acres of cleared pasture, complete with a spring-fed watering hole, is ideal for cattle. The remaining land features mixed bush, including a small sugar maple grove. The property is fully fenced and offers over 1km of frontage on Hwy 60. If you're searching for the perfect spot to build your dream home, look no further. With stunning views overlooking Golden Lake, this property offers unmatched beauty and potential. There are 2 barns on the property measuring 30x100 and 18x60. Great Location! 10 minutes to Eganville & 30 minutes to Pembroke. Minimum 24 hour irrevocable on all offers. HST in addition to the purchase price. (id:60626)
Century 21 Eady Realty Inc.
69 - 30 Times Square Boulevard
Hamilton, Ontario
Welcome to #69-30 Times Square Blvd, a stunning corner-lot townhouse located in the vibrant and family-friendly Trinity neighbourhood of Stoney Creek. Offering approximately 1,928 square feet of beautifully designed living space, this 3-bedroom, 2.5-bath home perfectly combines style, comfort, and convenience in a highly sought-after community. From the moment you enter, you'll be impressed by the bright and airy layout, enhanced by large windows that flood the space with natural light. The wide-open design of the main living area creates an ideal setting for both everyday living and entertaining, with a seamless flow between the kitchen, dining, and living spaces. The modern, gourmet kitchen is a true highlight, featuring sleek cabinetry, stainless steel appliances, and plenty of counter space for cooking and gathering. Just off the kitchen, enjoy the expansive outdoor balcony a perfect spot for morning coffee or summer evenings with friends and family. On the ground level, you'll find a spacious recreation room that offers endless possibilities whether as a home office, gym, playroom, or media room. Upstairs, the primary bedroom includes a generous closet and a stylish ensuite bath, while two additional bedrooms provide space for a growing family, guests, or a dedicated workspace. Additional features include in-suite laundry, ample storage, and the benefit of being on a corner lot, allowing for more privacy and natural light throughout. With its convenient location near shopping, dining, schools, parks, and highway access, this home truly offers the best of modern living in a welcoming and well-connected community. Don't miss your chance to own this impressive home in one of Stoney Creeks most desirable neighbourhoods a rare opportunity for space, light, and lifestyle all in one package! (id:60626)
Royal LePage Burloak Real Estate Services
30 Times Square Boulevard Unit# 69
Stoney Creek, Ontario
Welcome to #69-30 Times Square Blvd, a stunning corner-lot townhouse located in the vibrant and family-friendly Trinity neighbourhood of Stoney Creek. Offering approximately 1,928 square feet of beautifully designed living space, this 3-bedroom, 2.5-bath home perfectly combines style, comfort, and convenience in a highly sought-after community. From the moment you enter, you'll be impressed by the bright and airy layout, enhanced by large windows that flood the space with natural light. The wide-open design of the main living area creates an ideal setting for both everyday living and entertaining, with a seamless flow between the kitchen, dining, and living spaces. The modern, gourmet kitchen is a true highlight, featuring sleek cabinetry, stainless steel appliances, and plenty of counter space for cooking and gathering. Just off the kitchen, enjoy the expansive outdoor balcony — a perfect spot for morning coffee or summer evenings with friends and family. On the ground level, you'll find a spacious recreation room that offers endless possibilities — whether as a home office, gym, playroom, or media room. Upstairs, the primary bedroom includes a generous closet and a stylish ensuite bath, while two additional bedrooms provide space for a growing family, guests, or a dedicated workspace. Additional features include in-suite laundry, ample storage, and the benefit of being on a corner lot, allowing for more privacy and natural light throughout. With its convenient location near shopping, dining, schools, parks, and highway access, this home truly offers the best of modern living in a welcoming and well-connected community. Don’t miss your chance to own this impressive home in one of Stoney Creek’s most desirable neighbourhoods — a rare opportunity for space, light, and lifestyle all in one package! (id:60626)
Royal LePage Burloak Real Estate Services
585250 Sideroad 10 A
Grey Highlands, Ontario
26 acres with a rustic 1150 square foot bungalow with full walkout basement. There is a detached garage 12x20. It is a corner lot and wooded in multiples species of both hardwood and softwood. This property would make a good full-time home, recreational property or future hobby farm. (id:60626)
Royal LePage Rcr Realty
54 - 2435 Greenwich Drive
Oakville, Ontario
Spacious bright Executive Townhome A True Gem in Luxury Living This exceptional, bright, and sunny 3-storey executive townhome offers an unparalleled blend of modern design and sophisticated comfort. The open-concept living and dining area is perfect for entertaining, with large windows that flood the space with natural light, highlighting the gleaming hardwood floors that run throughout. The spacious layout creates an inviting atmosphere, allowing for easy flow and flexibility in how you live and entertain.On the second floor, the elegant living and dining spaces seamlessly connect to a large set of glass doors, leading to a generous balcony that offers a serene escape ideal for relaxing with your morning coffee or enjoying the evening breeze. The expansive outdoor area provide sample space for patio furniture and plants, bringing an added sense of luxury and tranquility to this already stunning home.The third level of the townhome is designed with comfort in mind, boasting hardwood floors throughout. The large, sun-filled master bedroom is a true retreat, offering an abundance of space and natural light, creating the perfect sanctuary to unwind at the end of the day. The master suite also includes a spacious walk-in closet, providing ample storage space for all your wardrobe essentials.Every detail of this townhome has been thoughtfully crafted to combine luxury, functionality,and style. From the refined finishes to the spacious, airy layout, this home is designed for those who appreciate the finer things in life. Perfectly situated in a highly desirable area,this executive townhome offers the ideal balance of elegance, convenience, and comfort. Don't miss your chance to experience this exquisite property. BRAND NEW AC UNIT AND NEWER SHINGLES... (id:60626)
Sutton Group - Summit Realty Inc.
50001 Range Road 70
Rural Brazeau County, Alberta
This wonderful property offers approximately 400 metres of NORTH SASKATCHEWAN RIVER FRONTAGE! The 21.6 acre parcel is located just 7 miles from Drayton Valley, just metres from Eagle Point Provincial Park. The views of the river are unmatched, several access points exist to enjoy family picnics on river shore! Solar powered gates (2 entrances to property) greet you at property and a beautifully treed and winding drive bring you to the private yard site. The mature yard site features great landscaping, a firepit area, and fruit trees. The home boasts 2600 developed sqft, 4 bedrooms (all rooms have their own temp control), a 5 piece ensuite off the master bedroom, a wood stove in lower level, and new interior paint throughout. The wrap around deck is massive and great for entertaining. The double detached garage is heated and measure 26x28. The machine shop is 42x60, built post 2000. Functional outbuildings include a single detached garage, wood sheds, and a chicken coop. $3650 in annual surface revenue. (id:60626)
Century 21 Hi-Point Realty Ltd
Daisy Lane Equestrian
Blucher Rm No. 343, Saskatchewan
Check out this 21.96 ACRE parcel complete with a ONE-OF-A-KIND archrib style home with attached mother in-law suite; 32 x 36 insulated stable built in 2000; paddocks with shelters; a shelter for feed or equipment storage; and kennels and abundant planted and natural trees. Approx. 14 kilometers SE of Saskatoon. NOTE: the property has been vacant for some time and is being sold 'as is, where is'. The construction quality appears to be excellent in this custom built property. it features Adobe style finishing utilizing many natural products including exposed Douglas fir, cedar accents, rough cut & hand scraped pine, imported tiles from Mexico, custom cabinetry and African Babinga wood. THIS IS TRULY A DISTINCTIVE PROPERTY with Open dining area; two story great room with gas fireplace and very unique light fixtures; primary bedroom with TWO ensuite baths (5 pc bath with bidet & claw foot tub and a 3 pc bath with oversized shower), a gas fireplace, and raised walk-in closet; 2nd bedroom features a 3pc ensuite with a soaker tub and abundant closet space. The bonus room over the garage provides a very generous space for you to let your imagination take over. The attached one bedroom mother-in-law suite with separate entrance plus joining doors is fully equipped. The metal roof was installed in 2011(needs to be completed over the front side of the garage). The water supply was a connection to a high pressure, treated water line ( not drip system ). Out buildings include the 32’ by 36’ insulated stable, 3 stalls, tack and feed room, pine ceiling, 12’x 18’ barn, other animal shelters, a 25’ x 30’ open face feed or equipment storage building plus kennels, garden sheds & paddocks. This property offers many opportunities for the horse enthusiast. Call your real estate professional to view it today! (id:60626)
Boyes Group Realty Inc.
22 Bay Street
Parry Sound, Ontario
Prime Commercial lot in the heart of Parry Sound, 22 Bay Street. An exceptional opportunity awaits in downtown Parry Sound! This vacant commercial lot at 22 Bay Street offers high visibility, excellent foot traffic and unbeatable proximity to the waterfront, marina and town core. Located just steps from restaurants, shops and cultural attractions, this is a premier location for your next business venture or development project. With flexible zoning and a level lot, this space is well-suited for a wide variety of commercial uses whether you're dreaming of retail, office space, mixed-use development or a boutique hospitality concept. Key Features: Prime downtown location near the waterfront, High exposure on a well-traveled street, Walking distance to amenities and attractions, Development-friendly parcel with municipal services available. Rare opportunity in a growing and vibrant community. Bring your vision to life in one of Parry Sound's most sought-after commercial corridors. Whether you're an investor or business owner, this is your chance to secure a piece of the town's future. (id:60626)
Royal LePage Team Advantage Realty
#1003 11969 Jasper Av Nw
Edmonton, Alberta
Welcome to The Pearl, 36 floors in downtown Edmonton, the vision of downtown living. Views of the River Valley, Victoria Golf Course & Jasper Ave, the sun rises & sets out your window. Leave all your worries behind & enjoy the finer things in life. Restaurants, shopping, entertainment & public transit steps away. Accessing The Pearl, you’ll experience the unique architecture & luxurious feel, be greeted by the concierge & whisked up to your condo featuring a lavish floor plan, 1530 sqft of living space, privacy glass windows floor to ceiling, 3 balconies, and in suite laundry. Central kitchen & dining areas, 2 separate living rooms & fire places lead to bedrooms on opposite sides of the suite, each with their own baths, steam shower/tub, walk in closets, built in shelves & views for a lifetime. Murphy bed & wall unit included. Amenities include; advanced security & cameras, party facilities for private gatherings, patios, weight & cardio exercise rooms, car wash, secure storage & 2 parking stalls. (id:60626)
RE/MAX Real Estate

