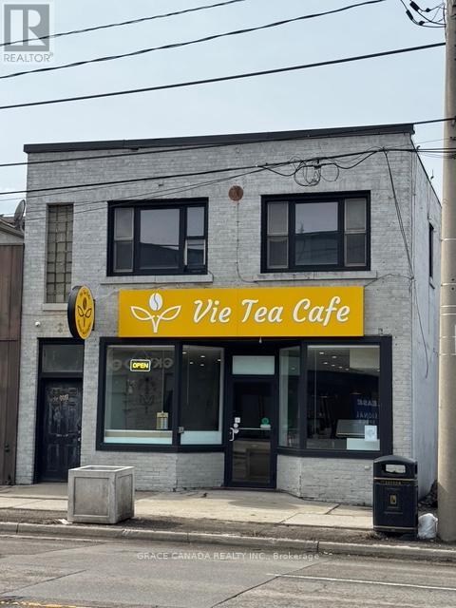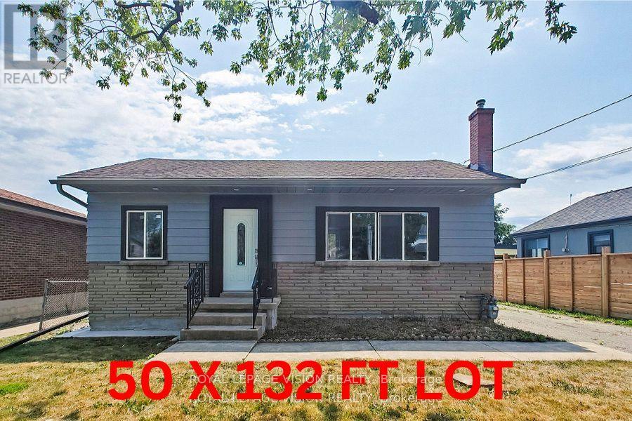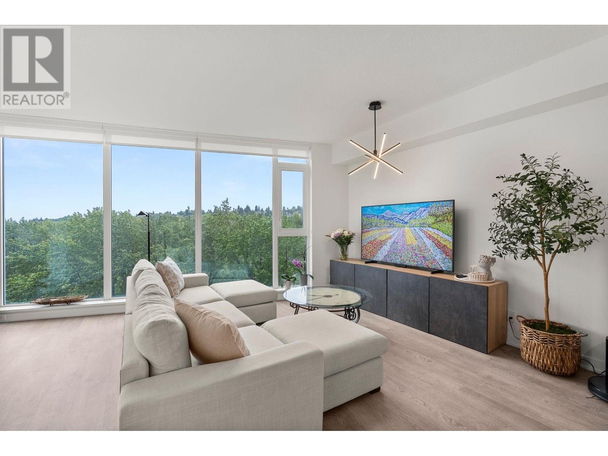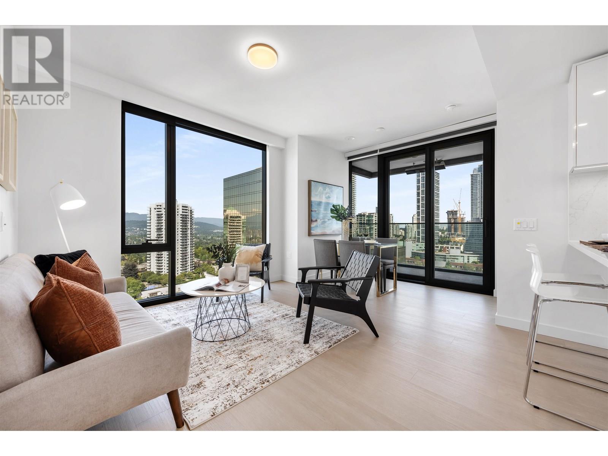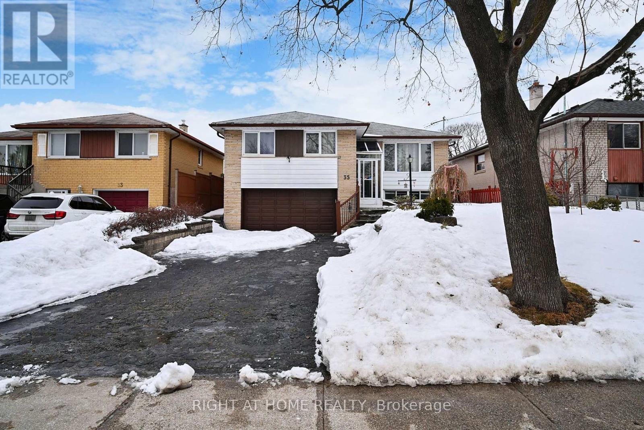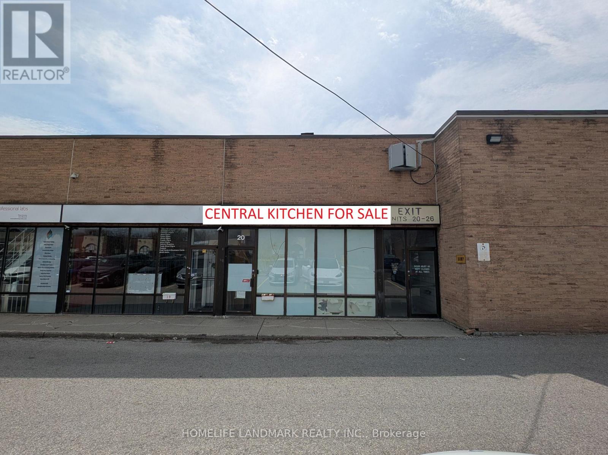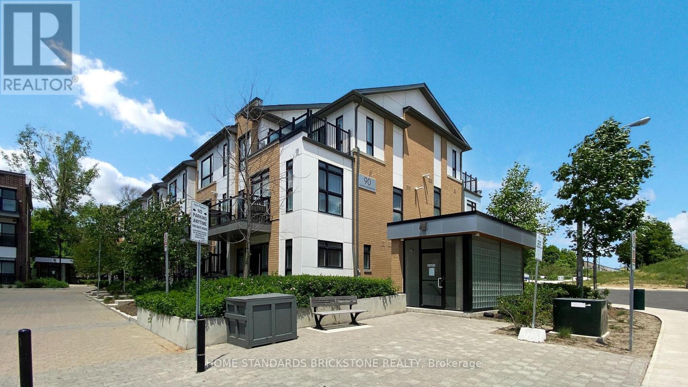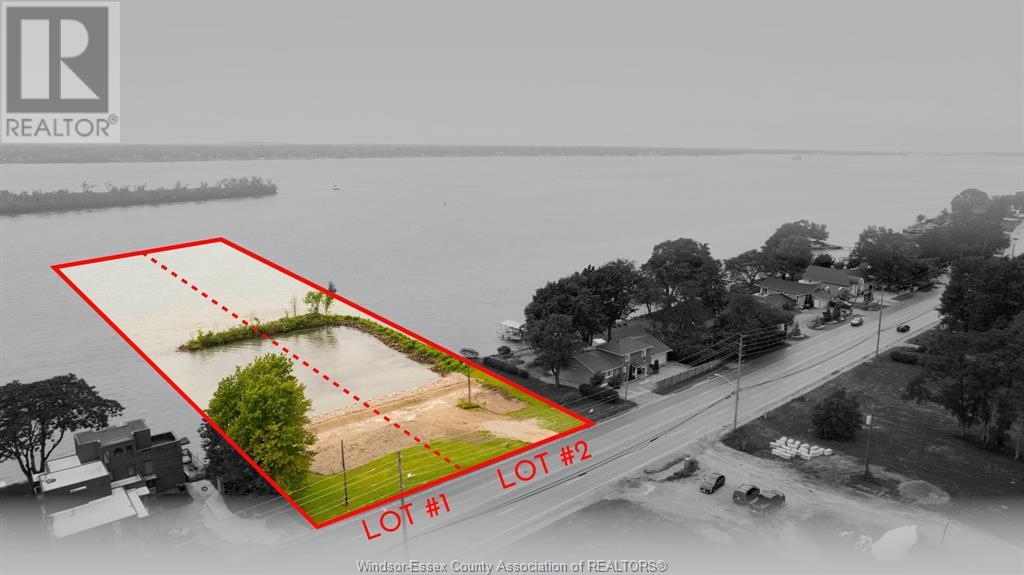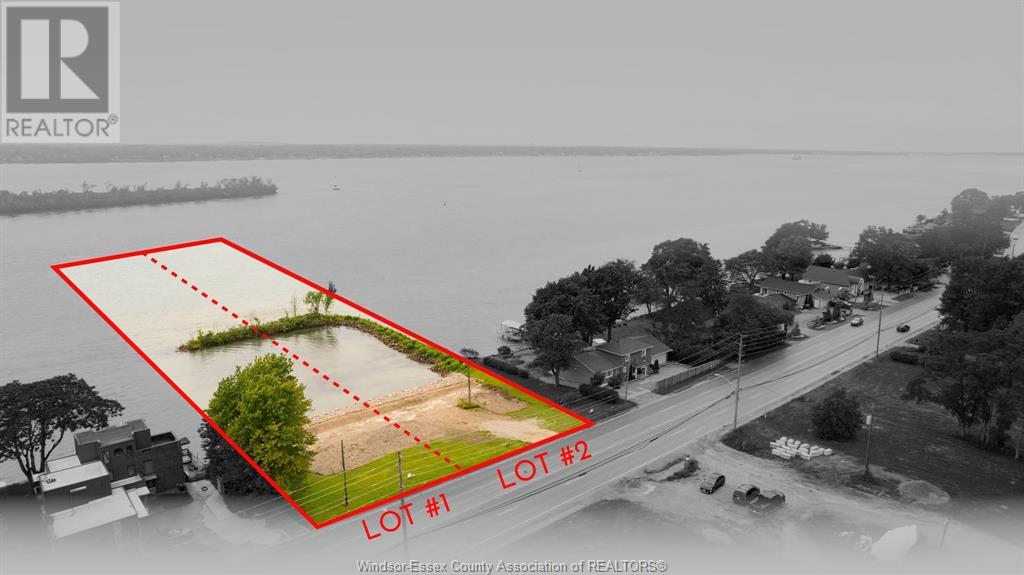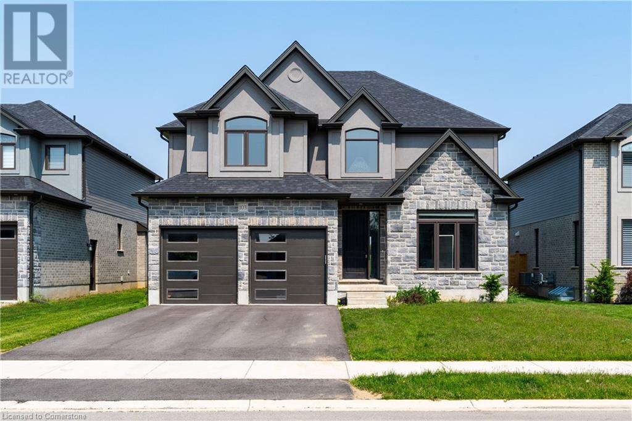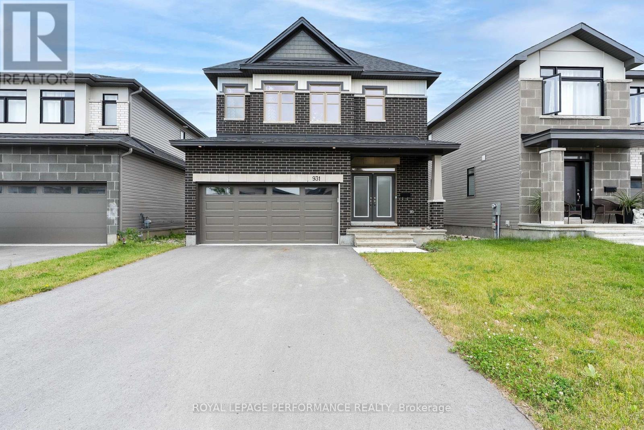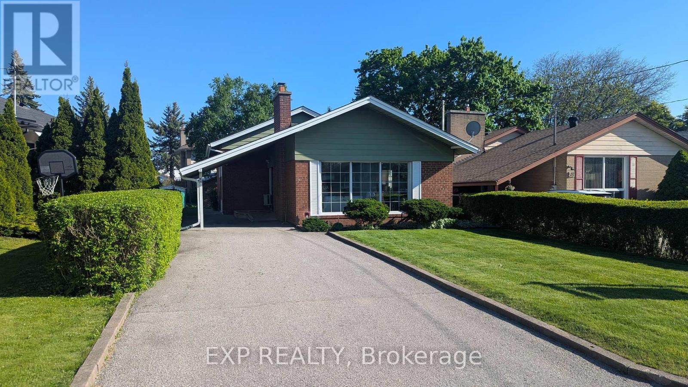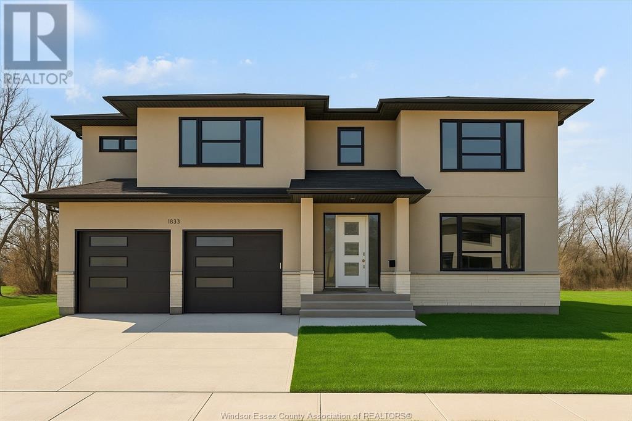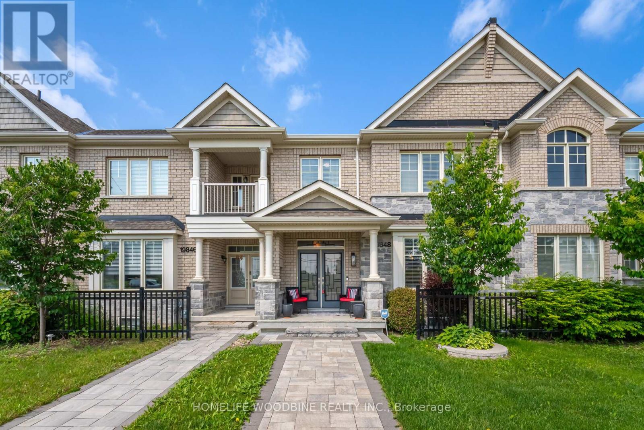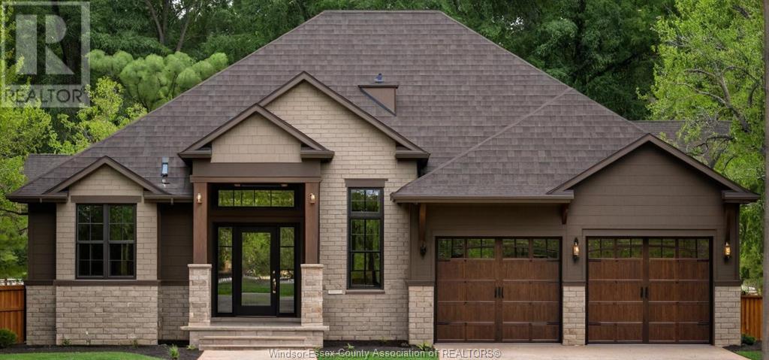598 Upper James Street
Hamilton, Ontario
Mix use building , Great Investment opportunity with projected income of over 5.5% Cap rate , consists of 1 Commercial unit on main floor and 2 residential apartments on 2nd floor. Commercial currently Leased to Vie Tea Café on a 5 year term , Residential units each consists of 2 bedrooms and 1 full bathroom , Both Residential units are vacant so you can pick your own tenants. both commercial and residential units have been extensively renovated within the past 2-3 years. Private parking at back of building (id:60626)
Grace Canada Realty Inc.
2589 Airstrip Road
Anglemont, British Columbia
This exceptional 2271sq.ft. custom built log home was crafted by the renowned North American Log Crafters in partnership with Launch Construction. Nestled in a serene setting with lake and mountain views, this masterpiece blends timeless craftsmanship with modern comforts. Step inside to soaring vaulted ceilings and an open-concept layout bathed in natural light, anchored by a striking floor-to-ceiling stone fireplace that brings warmth and grandeur to the space. At the heart of the home is a chef’s dream kitchen, beautifully appointed with premium appliances, high-end finishes, and thoughtful design. Completing the main floor is a 2nd bedroom with private ensuite, as well as a powder bath and a wrap around deck. The stunning master suite occupies the entire upper level, and features a large walk-in closet and luxurious spa-inspired bath. Downstairs a fully-equipped guest suite with a separate entrance is perfect for extended family or potential rental income. A hard-wired generator ensures uninterrupted power to the boiler so you're never left in the dark, and the heat pump A/C will keep you comfortable during the hot summer months. The amenities continue outside with a hot tub, detached garage, equipment shed, and an RV site with water, 50-amp power and septic hookup, making this the ultimate retreat for entertainers. Whether you're seeking a full time residence or a vacation home, this one-of-a-kind property delivers luxury and iconic log home beauty in every detail. (id:60626)
Royal LePage Access Real Estate
406 Marf Avenue
Mississauga, Ontario
Don't miss your chance to own a charming bungalow on a spacious 50 x 132 ft lot in the highly sought-after Mineola neighborhood. This move-in ready home has been freshly painted throughout and features numerous recent upgrades. Enjoy cooking in the fully remodelled kitchen (2025), complete with quartz countertops, custom cabinetry, and brand new stainless steel appliances. Both bathrooms are newly built (2025), and the home boasts new laminate flooring throughout the main floor and finished basement.The lower level features a separate entrance and a 3-piece bathroom, offering ideal space for a teenagers retreat, home office, or in-law suite.Convenience is key to this property, located in one of the best school districts with easy access to the QEW, Community Centre, Parks, Lake Ontario, and the Port Credit GO Train station. This home is truly move-in ready, inviting you to make it your own and enjoy all that this vibrant community has to offer. (id:60626)
Royal LePage Vision Realty
1206 1401 Hunter Street
North Vancouver, British Columbia
Stunning 2 Bed, 2 bath SW corner home with a rare blend of serene natural beauty and elevated urban living. A true sanctuary, with extraordinary PRIVACY & VIEWS overlooking the lush forest of Lynn Creek, Vancouver Harbour & Downtown. The open-concept living and dining area is bright and welcoming, with large floor-to-ceiling windows that frame the forested views like a piece of living art. Impeccable chef´s kitchen: sleek custom cabinetry, quartz countertops, a suite of high-end FisherPaykel appliances - further enhanced by a custom pantry. Spacious Bedrooms w/elegant spa inspired bathrooms. AC, Gym, Sauna & gorgeous event spaces incl a rooftop deck. Walk everywhere - Brand new Lynn Creek Community Center, Pacific Spirit Trail direct access, Phibbs Bus loop, Breweries and Park & Tilford shopping center. (id:60626)
RE/MAX Crest Realty
3810 Foxborough Trail
Mississauga, Ontario
Rarely available!! Upgraded 4 bedroom 4 washroom semi in prime location. Spacious 1777 sqft home with excellent lay out. Total 5 bedrooms include the basement bedroom. Brand new high quality engineered wood floor on main and second floor. The house is newly painted throughout, new kitchen quartz countertops, new wood stairs, new bathroom vanities, new garage opener. Large finished basement with a bedroom and full washroom. Main floor laundry. Large master bedroom with walk in closet. Low maintenance backyard with patio stones. Nice curb appeal. Conveniently located near schools, parks, Lisgar Meadow Brook Trail, shops, public transportation, etc. Easy access to hwy 401, 403 and 407. Come, see and love it! Don't miss this lovely home. (id:60626)
Homelife/vision Realty Inc.
203 6693 Nelson Avenue
West Vancouver, British Columbia
HORSESHOE BAY SANCTUARY IS WATERFRONT LIVING AT ITS FINEST! This 2 bed, 2 bath, 1 level townhome at Cherry Blossom Villas is a 1100 square ft stunner. Boasting 10 ft ceilings, a Miele appliance package, engineered hardwood flooring, a full laundry room with ample storage, a travertine gas fireplace & a large 271 sqft patio -perfect for entertaining or a morning cup of coffee!This home welcomes a serene lifestyle & true community living. Westbank built, true waterfront living with exceptional amenities & perfect for island commuters who want a pied-a-terre on the mainland. A breathtaking Amenity Boat House includes paddle boards, kayaks, a state-of-the-art gym with 24 hour concierge & much more all for resident use.2 pkg,1 storage & 1 bike locker included. GST PAID! OPEN SUN,AUG 3RD 2-4PM (id:60626)
Macdonald Realty
58 Nahanni Drive
Richmond Hill, Ontario
Welcome to this impeccably maintained 3-bedroom end unit townhouse offering the perfect blend of comfort, style, and location. Bright and spacious, this turnkey home features an abundance of windows throughout, flooding the space with natural light.The open-concept layout seamlessly flows to a walk-out private yard with a large deck perfect for entertaining or relaxing backing directly onto a park with a soccer field and children's playground.The primary bedroom boasts a luxurious ensuite bathroom complete with a Jacuzzi tub, offering a private retreat after a long day. Thoughtful upgrades throughout the home provide modern finishes and convenience in every room.Enjoy easy access to GO Transit, VIVA bus lines, top-rated schools, and a variety of diverse dining options just minutes away.Move in and enjoy everything this exceptional home and location have to offer! (id:60626)
Royal LePage Signature Realty
1409 5987 Wilson Avenue
Burnaby, British Columbia
PURE LUXURY! Welcome to BOSA's most coveted new tower in the heart of METROTOWN: Central Park House! This 2 bedroom, 2 bathroom CORNER UNIT features CENTRAL A/C, FLOOR to CEILING WINDOWS, breathtaking MOUNTAIN VIEWS, & numerous developer UPGRADES, including: FULL SIZED PARKING, AUTOMATED BLACKOUT BLINDS, BALCONY HEATER, & HEATED FLOORS in the bathrooms. Central Park House offers WORLD CLASS AMENITIES including an INDOOR POOL & HOT TUB on the 17th floor with incredible VIEWS, a massive GYM, SAUNA & STEAM ROOMS, CO-WORK SPACE, SOCIAL LOUNGE & more. Located just steps to Patterson SKYTRAIN Station, METROTOWN Mall, CENTRAL PARK, and easy access to HWY 1. Includes STORAGE, EV READY PARKING & 24/7 CONCIERGE. You will feel the pride of home ownership as soon as you walk through the door. (id:60626)
RE/MAX Select Realty
#1005 14105 West Block Dr Nw
Edmonton, Alberta
This Luxury Condo in West Block with 1600 sq ft of living space, floor to ceiling windows and high end finishes makes this Living at its Finest. This corner unit with panoramic views of DT boasts 2 bedrooms, 3 baths and a den. It is perfectly laid out with large living room and wet bar just off of the dining room which flows naturally into the chefs kitchen featuring high end SS appliances. An expansive island is the focal point and ideal for entertaining. The oversized patio with views is great for relaxing and enjoying those summer evenings. The bedrooms have been strategically placed apart, and feature their own ensuite. The Master is nothing short of amazing with a walk-in closet and jaw dropping spa inspired ensuite with heated floors. Den and powder room are conveniently tucked away. Unit also offers two underground parking stalls and storage unit. Enjoy fine living with quick access to restaurants, coffee shops and river valley walks. (id:60626)
Initia Real Estate
Lph1 - 40 Old Mill Road
Oakville, Ontario
PANORAMIC VISTAS! LOWER-LEVEL PENTHOUSE! Discover Oakridge Heights, an exclusive community of three distinguished mid-rise condominiums overlooking the picturesque ravines of Sixteen Mile Creek. This stylish lower-level penthouse offers 2+1 bedrooms, nearly 1,500 square feet of thoughtfully designed living space, and an array of elegant updates. Step inside to hardwood flooring, crown moldings, and an inviting living room with a gas fireplace that seamlessly transitions into the dining area - ideal for both everyday comfort and entertaining. The gourmet kitchen features granite countertops, stainless steel appliances, and a walkout to a private balcony where you can soak in sweeping views of Sixteen Mile Creek. The primary bedroom offers a walk-in closet and four-piece ensuite with a jetted tub. A second bedroom with its own four-piece ensuite, a versatile den (perfect as a home office or third bedroom), powder room, and in-suite laundry with a full-sized washer and dryer add convenience and functionality. Two side-by-side underground parking spaces and a storage locker on the same level are included. Residents enjoy resort-style amenities - an indoor pool, sauna, fitness centre, party room, security, an outdoor patio with barbecues nestled among mature trees, lush landscaped grounds, and plenty of visitor parking. All of this, just steps to the GO Station, minutes to the QEW, and within walking distance of trendy restaurants, shopping, Sixteen Mile Creek, and Oakville's vibrant downtown core. A rare opportunity to live the upscale Oakridge Heights lifestyle! (id:60626)
Royal LePage Real Estate Services Ltd.
35 Westhumber Boulevard
Toronto, Ontario
Well Maintained Raised Bungalow In The West Humber Estates | 3 Bed + 2 Baths | Recently Painted | Vinyl Casement Windows In Bedrooms & Liv/Rm | Recently Upgraded Kitchen Countertops | Sunroom At The Rear Of The House | Walkout From Living Room To Private 2 Tier Deck | Walkout To Garage From Laundry Room | Huge Finished Basement With Plenty Of Storage | 4Pc Bathroom w/Walk In Tub | Gas Fireplace in Basement Rec Room | Fantastic Neighborhood | Close To All Amenities - TTC, Schools, Shopping | Gas Fireplace in Livingroom | Double Car Garage | Plenty of Parking (id:60626)
Right At Home Realty
75 John Meyers Road
Quinte West, Ontario
STUNNING OAK LAKE BUNGALOW!4 bedroom, 2 bathroom home with 2,784 sqft of living space, nestled on .37 of an acre with 70 feet of pristine lake frontage. Masterfully built in 2019, this true family waterfront home welcomes you to the spacious foyer and after hanging your coat in the large functional mudroom, you can't help but fall in love with the soaring ceilings in the vaulted great room. From here you realize what you came for. An expansive wall of windows captures the breathtaking lake views from kitchen, dining area and cozy living area. The well appointed chef's kitchen boasts granite countertops, abundant cabinetry, plus a dream walk-in pantry with built in shelving and stand up freezer. The spacious primary suite features walk through closet with double doors, private patio door to cozy outdoor seating area. The primary is made even more convenient with access to the stunning main bathroom featuring in-floor heating, freestanding tub and beautiful tiled shower. The additional main floor bedroom provides convenient guest accommodation or office space! Laundry day becomes a welcomed event, only steps from your bedroom with built in wall of storage, dedicated hanging and folding areas, plus utility sink. The walkout basement offers 2 large bedrooms, spacious games/recreation room opening to the patio overlooking the lake, plus full kitchenette with eating area and 3 piece bathroom with heated floors. Lake living wouldn't be complete without the lakeside fire pit, large upper deck, plus covered lower level patio. Outside you'll find BBQ area, storage shed, and parking for 7+ vehicles. Quality construction with forced air propane heat/A/C and maintenance free exterior. All appliances included. Ideal location under 15 minutes to Stirling and Belleville with 401 access. Oak Lake offers year round recreation including swimming, boating, fishing and winter activities. Flexible closing available! Its time you experienced the dream of lakeside living. (id:60626)
Royal LePage Proalliance Realty
107 Sage Meadows View Nw
Calgary, Alberta
SHOW HOME now available - The Grove at Sage Meadows. This villa is part of an exclusive collection of just 27 homes nestled along the tranquil West Nose Creek. Combining natural beauty with everyday convenience, The Grove offers immediate access to Stoney Trail and nearby amenities. This UPGRADED show home includes a FINISHED DOUBLE GARAGE, CENTRAL AIR CONDITIONING, CUSTOM WINDOW COVERINGS, a CURBLESS TILED SHOWER WITH BENCH, HEATED ENSUITE FLOOR, ENGINEERED HARDWOOD ON ENTIRE MAIN, MDF FIREPLACE MANTLE WITH TILE, TILE UPGRADES (BACKSPLASHES AND FLOORING), and a BASEMENT DRY BAR WITH BEV. FRIDGE. This home also features quartz countertops, sleek Zonavita cabinetry, Whirlpool stainless steel appliances, designer lighting, custom closet systems, triple-pane windows, and a high-efficiency furnace. The 1,212 SQ. FT. main level offers a well-planned layout with a generous kitchen island with seating for four, an open dining area, a bright great room, and a private primary suite with a double vanity ensuite and walk-in closet. The 959 SQ. FT. WALK-OUT BASEMENT includes two bedrooms, a full bathroom, and a flexible recreation space that opens onto a covered patio. Please note: all RMS measurements are based on builder blueprints. Furniture is not included in the list price but may be purchased at an additional cost. (id:60626)
Royal LePage Benchmark
20 - 50 Weybright Court
Toronto, Ontario
Central Kitchen For Sale! Opportunity Knocks, Be Your Own Boss. Why Pay Rent When You Can Own! 1600 Sf Industrial Condo Unit + 500 Sf Additional Mezzanine Space. Great Location At Midland And Sheppard. Close To Hwy 401, 404, Dvp, Ttc. Very Low Condo Fee, Lots Potential! Currently Operated As A Vegetarian Food Central Kitchen, Property, Business And Equipment Are Selling As A Bundle, 15 Years In Business, Established Stable Clientele, Lots of Potential For Business Expansion. (id:60626)
Homelife Landmark Realty Inc.
H212 - 90 Canon Jackson Drive
Toronto, Ontario
Stacked Style 3 Bedroom Townhouse with 3 baths! 10 min walk to Eglinton LRT Keelesdale Station. Spacious and Large Balcony Each Floor. Engineered Hardwood Floors through-out. Smooth Ceilings & Quartz Kitchen Counter top. Steps to Park, shopping and new Park. Corner unit. Close to 402, Yorkdale shopping malls, Costco, Allen Road. Brand New 2 Storey amenities Bldg-fitness Centre Party Room, Co-working Space, BBQ Area, Dog washing station and garden Plots. (id:60626)
Home Standards Brickstone Realty
57 Ferragine Crescent
Bradford West Gwillimbury, Ontario
welcome to this beautifully crafted semi-detached home nestled in a warm, family-friendly neighborhood. offering nearly 1,800 square feet of thoughtfully designed living space with hardwood flooring throughout, this home features 3 spacious bedrooms and 3 stylish bathrooms. The exterior boasts an upgraded driveway with no sidewalk, allowing parking for 4 cars, and includes a newly installed EV charger. A grand double-door entry leads into a bright, open-concept living and dining area with smooth 9-foot ceilings on the main floor. The modern, oversized kitchen is perfect for entertaining, featuring a flush breakfast bar, sleek stainless steel appliances, a new quartz countertop, and a stylish tile backsplash. The expansive breakfast area opens onto a lovely patio and a generously sized backyard equipped with a gas line for BBQS. Upstairs, the luxurious primary bedroom offers a large walk-in closet and an upgraded 5-piece ensuite with his-and-hers sinks, a standalone tub, and a glass-enclosed shower. Two additional bedrooms share a beautifully finished bathroom with quartz countertops. For added convenience, the second floor includes a laundry room with built-in cabinetry, a laundry sink, and a quartz countertop. Ideally located close to schools, grocery stores, public transit, a community center, Bradford GO Station, and Highway 400, this home offers the perfect blend of comfort, style, and convenience. (id:60626)
Homelife/miracle Realty Ltd
639 Front Road North Unit# Lot 1
Amherstburg, Ontario
Rare Waterfront Opportunity! Build your dream retreat on this stunning vacant lot nestled along the Detroit River in beautiful Amherstburg. Featuring a protected shoreline and private inlet—ideal for docking and watersports—this property offers unmatched tranquility and privacy. Enjoy panoramic water views and breathtaking sunsets from your future backyard. A perfect blend of natural beauty and prime location, just minutes from downtown Amherstburg and amenities. Don’t miss your chance to own a piece of riverfront paradise! (id:60626)
RE/MAX Capital Diamond Realty
639 Front Road North Unit# Lot 2
Amherstburg, Ontario
Rare Waterfront Opportunity! Build your dream retreat on this stunning vacant lot nestled along the Detroit River in beautiful Amherstburg. Featuring a protected shoreline and private inlet-ideal for docking and watersports-this property offers unmatched tranquility and privacy. Enjoy panoramic water views and breathtaking sunsets from your future backyard. A perfect blend of natural beauty and prime location, just minutes from downtown Amherstburg and amenities. Don't miss your chance to own a piece of riverfront paradise! (id:60626)
RE/MAX Capital Diamond Realty
103 Beech Boulevard
Tillsonburg, Ontario
DO NOT buy this home unless you are ready to fall in love. Welcome to this stunning detached Trevalli builder home offering around 3,200 sq. ft. of luxurious living space perfect for large or growing families! Situated on a quiet street in one of Tillsonburgs most desirable neighbourhoods, this home combines modern elegance with everyday functionality. Step inside to discover an open-concept layout flooded with natural light, High ceilings, Upgraded with finest finishes, all hardwood, custom kitchen cabinets and quartz. The heart of the home is a chefs dream kitchen, complete with an oversized island, ample cabinetry, and abundant prep space perfect for entertaining or family meals. With 4 spacious bedrooms with big windows for natural sunlight and 4 beautifully appointed bathrooms, everyone has room to relax in comfort. The primary suite features a walk-in closet and a private ensuite, while two bedrooms share a convenient Jack-and-Jill bath, and two others enjoy their own ensuite ideal for guests or teens. Additional Bonus room at 2nd floor to spend family time with kids. Outside, enjoy a double garage and extended driveway with parking for 2 vehicles. Located close to top-rated schools, parks, shopping, and everyday amenities, with easy access to the 401 for smooth commuting. This home truly offers the perfect blend of space, comfort, and style in a family-friendly community. (id:60626)
Royal LePage Flower City Realty
931 Embankment Street
Ottawa, Ontario
Discover elegance in this 2 year old, beautifully upgraded Aubrey Model home with a double garage is situated in Westwood , Stittsville. This upgraded 2 storey offers over 2100 sq. ft. of living space, perfect for a growing family. Boasting 4 spacious bedrooms, 3 bathrooms and a finished basement in this upscale neighborhood. Step inside through the front door to you large entrance way where you'll be greeted by an open floor plan with 9' ceilings and modern touches. The spacious layout with a gourmet kitchen, including all the appliances, has a spacious island and abundant storage. Great for both family living and entertaining. Adjacent to the kitchen, the bright living room is cozy spot to unwind with a gas fireplace and the elegant dining area is perfect for hosting dinners. The main floor laundry and mudroom, two-piece powder room, beautiful engineered hardwood flooring, and recessed pot lights complete this level. Upstairs, you'll find a spacious primary bedroom with a walk-in closet and 4-piece ensuite, along with 3 additional bedrooms with a main 4-piece bathroom. The fully finished basement includes comfortable carpets and plenty of storage space. In this family oriented neighborhood, you'll find parks, Trans-Canada Trail, the Cardel Recreation Complex, Top Schools and more, all close by. Schedule your private showing today and experience the perfect blend of comfort, style, and convenience! (id:60626)
Royal LePage Performance Realty
56 Gage Avenue
Toronto, Ontario
Separate Entrance for In-Law Suite potential. 3 Bed- 2 Bath Bungalow, on a Large Lot In Desirable Bendale Community. Freshly Painted with New Broadloom. Home Features a Carport, Fully Fenced Yard, Open Living & Dining Rm, Family-Sized Eat-in Kitchen, Large Finished Basement With Separate Entrance and Spacious Open-Concept Living and Dining Area Featuring Crown Molding and Large Windows. The side Separate Entrance, leads to a Huge Basement with Recreational Room with Office and Bar Area, and Additionally a Huge Family Room for Entertaining Along with a 3-Piece Bath. This Expansive Space Could be Easily Converted into an Income-Generating Suite or Used as Extra Living Space for Extended Family Members. Outside, the Backyard is Fully fenced with a Patio, Garden Area and Sprinkler System. Close to Transit (Lawrence Lrt Station & Future Subway in the area as well), Local schools, Parks, SHN General Hospital, Grocery Stores, and Restaurants are all Just Minutes Away. This is a Rare Opportunity to Own a Property with Great Bones and Great Income Potential in a Sought-After Neighborhood. (id:60626)
Exp Realty
2556 Mayfair South Avenue South
Lasalle, Ontario
This Fresh Build by Alta Nota Custom Home features a spacious 2-storey design with 4+1 bedrooms and 3.5 full bathrooms, including 2 ensuites, plus a half bath. Featuring a large 2nd floor laundry for convenience The main level offers hardwood and ceramic flooring, a large mudroom leading to a walk-in pantry and cozy nook. The formal dining room flows into the open-concept living room with a floor-to-ceiling fireplace. The chef’s kitchen is a dream with island, abundant cabinetry,& stone countertops. The master suite includes a large ensuite with double vanity standup shower,and soaker tub. Enjoy outdoor entertaining on the expansive covered patio. This home is a testament to quality craftsmanship and detail backed by a 7 year tarion warranty! Offers as they come!Expectations are List Price!! (id:60626)
The Signature Group Realty Inc
RE/MAX Preferred Realty Ltd. - 585
19848 Leslie Street
East Gwillimbury, Ontario
Look no further. We present an exceptionally well-designed 1890 Sq.ft. Townhome With a Rare 2 Car Garage in a master-planned community boasting an unparalleled quality of life. This community features a state-of-the-art community centre and a brand new elementary school scheduled to open shortly. The Bright Open Concept showcases a 9Ft Ceiling On Main, providing an added sense of spaciousness. The Spacious Eat-In Kitchen features Maple Cabinets complemented by a generously sized breakfast bar, ideal for casual dining. Additionally, the Double Entry Door adds a touch of elegance. Upgraded Ceramic Tiles And Hardwood Floor The Iron Pickets Staircase serves as a notable design element. The expansive Master Bedroom boasts a 4Pc Ensuite And a spacious W/In Closet, perfect for ample storage. This residence is conveniently situated mere minutes from the 404, Go Train Station, Hospital, Schools & Amenities. Furthermore, the Big Private Backyard features a high fence. The Laundry has Direct Access To Garage. (id:60626)
Homelife Woodbine Realty Inc.
12170 Ducharme
Essex, Ontario
Discover modern comfort in this exquisite ""to be built"" ranch home, perfectly nestled in the quiet community of McGregor, in the heart of the desirable Windsor-Essex region. This prime location offers tranquil suburban living with unparalleled access to amenities like schools, shopping, dining, and major transportation routes. This thoughtfully designed 3-bedroom, 2-bathroom residence promises open-concept living with impressive 9-foot ceilings throughout and grand 8-foot interior and exterior doors. Upon entry, a magnificent 12x12-foot foyer features a soaring 10-foot ceiling, setting a tone of grandeur. The home is bathed in natural light, thanks to large windows thoughtfully placed throughout. The expansive family room will boast an elegant 10-foot stepped ceiling. The private master bedroom is designed as a true sanctuary, featuring a 10-foot step ceiling and a sophisticated custom wainscoted feature wall of your choosing. The luxurious master ensuite offers a spa-like retreat with a spacious 60-inch double vanity, a large ceramic shower, and a serene stand-alone tub. The master's walk-in closet will include custom built-in shelving. Convenience is key with a dedicated main floor laundry room. Step outside to enjoy the tranquility of your own private covered patio. The exterior will showcase a contemporary blend of LP SmartSide siding complemented by classic brick and stone accents. This is a rare opportunity to customize and build an exceptional home tailored to your tastes in an ideal, peaceful setting.. Please reach out to Team Cush for Drawings and more information (id:60626)
Pinnacle Plus Realty Ltd.

