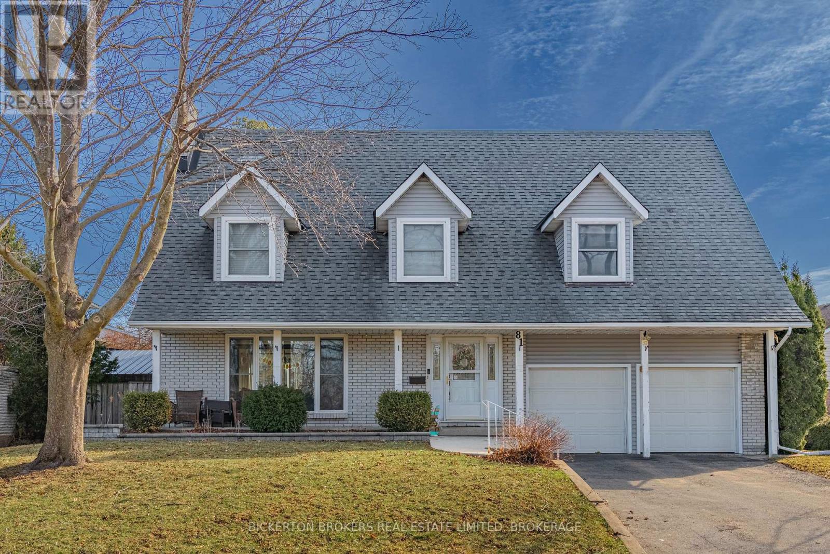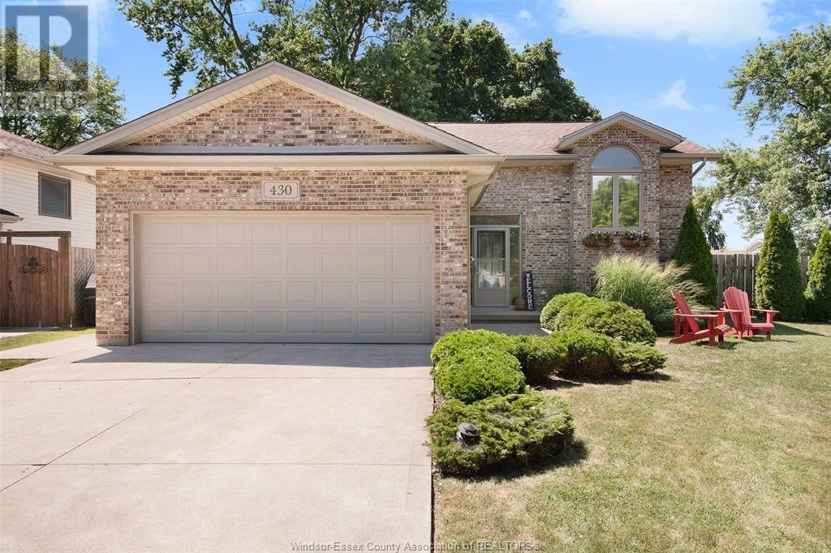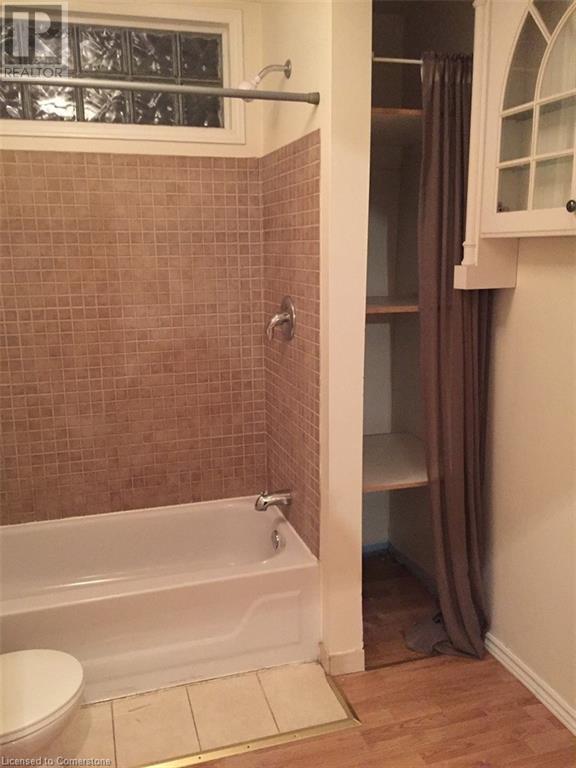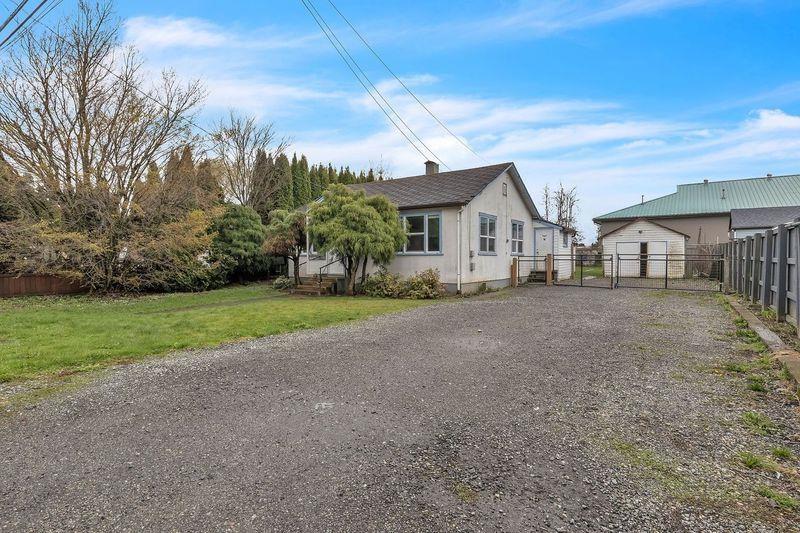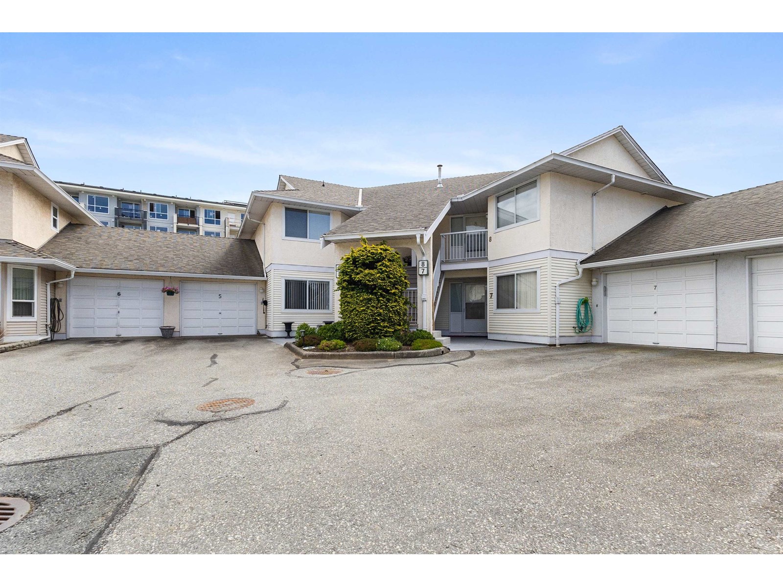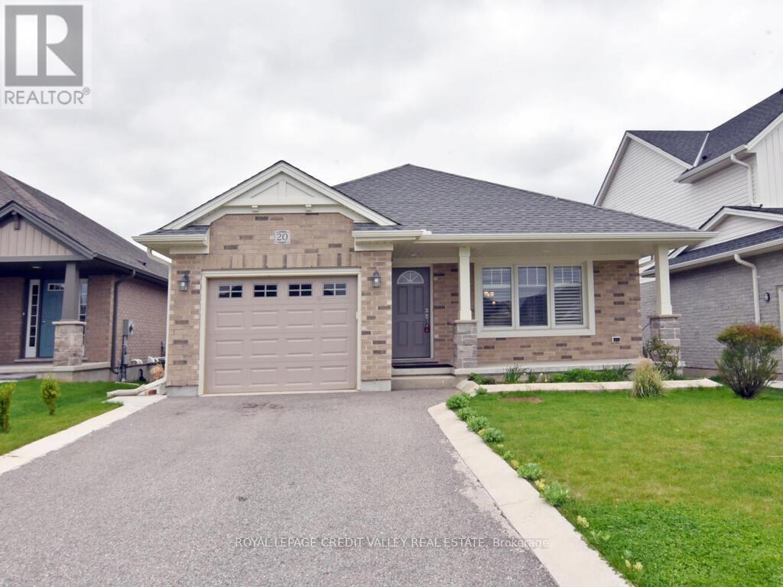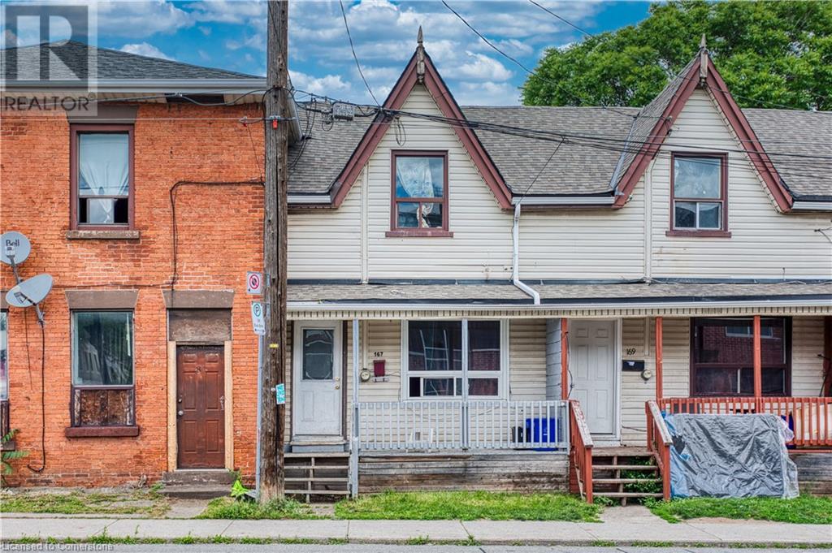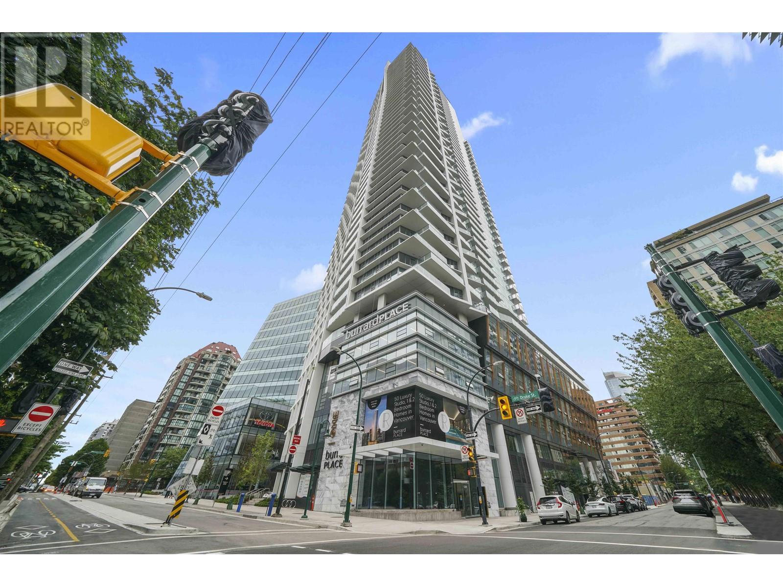81 First Avenue
Brockville, Ontario
Welcome to 81 First Avenue, a stunning executive custom-built home that's perfect for your family. As you step inside, you'll immediately appreciate the bright, spacious rooms and the attention to detail that defines this quality-crafted residence. Designed with family living in mind, this home features a generous primary bedroom with an ensuite, offering a tranquil retreat for parents. The large finished rec room provides versatile space, ideal for a kids' playroom or additional living area. Other highlights include an attached two-car garage, a fully fenced yard, and ample storage throughout. Situated in a quiet, well-established neighborhood, this home is just one block from the beautiful St. Lawrence River and directly across from the Fulford Baseball Park, offering the perfect setting for family activities and outdoor enjoyment. This exceptional home combines character, comfort, and convenience truly the ideal place to call home (id:60626)
Bickerton Brokers Real Estate Limited
430 Thorn Ridge Crescent
Amherstburg, Ontario
Absolutely nothing to do but move in and enjoy this perfect family home in the heart of Amherstburg! This fully updated 4-bedroom, 2-bath home features an open-concept layout with a spacious kitchen and island overlooking the bright and inviting living room. The large primary bedroom offers comfort and space, while the beautifully renovated 4-piece bath includes a double vanity. The fully finished lower level boasts a cozy family room with a gas fireplace, a custom wet bar, and an updated bath complete with a relaxing jacuzzi tub. A convenient grade entrance leads to the backyard oasis, featuring a screened-in gazebo, two-tiered deck, and garden shed. The double car garage is fully equipped with heating and air conditioning for year-round comfort. Move in, relax, and enjoy! Call our Team today! (id:60626)
RE/MAX Preferred Realty Ltd. - 586
8 Bolger Drive
St. Catharines, Ontario
Welcome to 8 Bolger Dr! Excellent north end location! Pristine 3+1 bedroom two-storey house with single car garage. Double concrete driveway. Easy access to QEW. Near schools, park, and shopping. Book a showing today! (id:60626)
RE/MAX Garden City Explore Realty
Lot 12 Pinehaven Way
Garden Bay, British Columbia
Build your coastal dream at prestigious Whittakers in Garden Bay - a premier waterfront community on the beautiful Sunshine Coast. This gently sloping lot offers panoramic ocean views and abundant southern exposure, perfect for building your dream waterfront home. Owners here enjoy access to a private, protected deep-water marina, a perfect setup for boating enthusiasts. All essential services are at the lot line, including municipal water, community sewer, and BC Hydro. Whether you're envisioning a full-time residence or a low-maintenance vacation escape, this property provides the perfect launch point to enjoy the area's incredible natural amenities: kayaking, fishing, swimming, hiking, and exploring nearby lakes and beaches. A rare opportunity to secure your slice of the Sunshine Coast lifestyle. (id:60626)
Sotheby's International Realty Canada
66 Queen Street S
Thorold, Ontario
Turnkey Income Property with Development Upside – 66 Queen St S, Thorold Live, Rent, Develop – The Choice is Yours An exceptional opportunity to own 3 unit home duplexed bungalow and attached self contained unit in back, located in Thorold’s growing investment corridor. Whether you’re seeking a secure income-generating asset, multigenerational living, or redevelopment potential, this property delivers. Property Highlights •Fully Tenanted: Reliable income from excellent long-term renters •Updated Systems: Modern hydro and central air for low-maintenance ownership •Ample Parking: On-site parking for tenants and guests •Flexible Use: Live in one unit and rent the other, or lease both for max returns Prime Location •Desirable Neighbourhood: Family-friendly with strong community appeal •Convenient Access: Walk to schools, transit, and daily essentials •Close to Brock University, downtown Thorold, Niagara Falls & major highways •Consistent Rental Demand: Attracts students, professionals & families Development Potential •Zoned for Low-Rise Apartments or Townhomes •City-Supported Growth: Thorold is receptive to redevelopment •Expand Your Vision: Combine with 68 Queen St S for a 106' x 132' lot—ideal for multi-unit or townhouse development Investor Advantages •Immediate Cash Flow: Income-producing from Day One •Appreciating Asset: Rare land size in a city with rising demand •Multiple Exit Strategies: Rent, reside, or redevelop—flexibility built in Act Now This is a rare chance to secure a cash-flowing property with future upside in one of Niagara’s fastest-growing communities. Ask about purchasing 68 Queen St S next door to unlock full development potential. (id:60626)
Sutton Group Realty Systems
7165 Dirdene Street
Niagara Falls, Ontario
Welcome to this stunning detached back split located on a picturesque tree-lined street! This beautifully maintained 3+1 bedroom backsplit with 2 baths and an attached oversized single car garage is sure to impress. As you pull into the triple wide driveway, you'll immediately notice the driveway can hold 6 cars. Step inside the breezeway to discover blonde laminate and both entrances to the garage and the house. Natural light floods the space, creating a warm and inviting atmosphere in the living and dining room. The kitchen features stainless steel appliances and a walk out to the side yard. On the second level, you'll find three bedrooms and a 4-piece bath. The first level down boasts a huge and inviting rec room; perfect for family gatherings or entertaining friends. Additionally, you will find an office or small bedroom, another 3 piece bath and a walk-up that leads directly to the garage and your serene backyard oasis. Possibility for in law set up.The lowest level is a finished with vinyl plank and would make a great play room or games room. Adjacent to this relaxing area is the laundry and utility room, providing ample storage for all your needs. When you venture outside to the backyard you'll find it fully fenced and beautifully landscaped, a cozy patio gazebo great for entertaining with hot tub hookup, it's the perfect spot for summer barbecues or quiet evenings under the stars. You do not want to miss your chance to own this remarkable home. A/C updated 2024.Close to schools, shopping and transit. (id:60626)
Revel Realty Inc.
46060 Fifth Avenue, Chilliwack Downtown
Chilliwack, British Columbia
Welcome to your new home! This partly renovated home is perfect for first time home buyers looking to own a detached property and investors! This home features a large detached shop/garage and a separate shed on a spacious lot! Inside you'll find a modern flair to this character home with laminate flooring. Spacious living room with ample windows with lots of natural light. Large laundry room which is great for storing items and an enclosed mud room from the side entryway. The property features unique M1-A zoning for light residential industrial which is rare and great for your ideas! The backyard is fully fenced with privacy hedging which is great for kids and pets. The large driveway has plenty of room for the RV and any additional parking. Centrally located, close to shopping, dining, parks and transit. Book your showing today! (id:60626)
Homelife Advantage Realty (Central Valley) Ltd.
5 2475 Emerson Street
Abbotsford, British Columbia
Welcome to Emerson Park Estates! Close to all amenities including restaurants, shopping, banking, transit, and walking distance to mill lake park. This charming 3 bed/3 bath home boasts a bright & airy ambiance. The main floor presents a welcoming primary bedroom complete with a convenient 3 piece ensuite. Entertain guests in the spacious living room, dining room with access to a rear yard. The kitchen has elegant quartz countertops & abundant cupboard space. Downstairs area features a 3rd bedroom, 3 piece bath, & ample flexible space ideal for storage or home office setup. Complex is 55+.Don't wait book your private showing today and come and see this townhouse and the club house! (id:60626)
Homelife Advantage Realty (Central Valley) Ltd.
20 Fox Hollow Court
St. Thomas, Ontario
Welcome to 20 Fox Hollow Crt St.Thomas. This 2+1 Bungalow, Has 3 Full Bathrooms. Open Concept, California Shutters, Custom Made Window Dressings, Spacious Kitchen/ Pantry, and Stainless Appliances . The Open Concept Has Living/Dining Room Have a Fireplace, Big Windows and Lots of Natural Light. Walk out to a Beautiful Deck From the Kitchen, With Concrete Patio Below. Primary Bedroom has a Walk-in Closet and a 3 Pcs Ensuite, Main Floor Laundry Room, and an Entrance From the Garage. Basement is Finished with One Bedroom, a 4Pc Washroom, With a Second Room Potential. Port Stanley Beach 7 Minutes Away, Don't Miss Out! (id:60626)
Royal LePage Credit Valley Real Estate
167 - 169 Wilson Street
Hamilton, Ontario
167 & 169 both are 3-bedroom Units with own street entrance and separate utility and tax accounts. Both have been rented recently at market rent of $2100 a month each, plus all Utilities directly paid by Tenants. Both Units have been recently renovated with a fresh coat of paint and new Flooring in certain areas, and have a front porch and private fenced backyard. Tenants pay their own utilities directly to the suppliers, hence very low to none overheads for the Landlord to manage. The public school across the road is a choice school. This is a downtown property with zoning already in place to go up seven stories. Neighboring properties are also available, maybe even all the properties on this block. Call to inquire about possibilities for development or for holding potential, all while you get a very good cash flow. (id:60626)
Keller Williams Edge Realty
202 - 16a Elgin Street
Markham, Ontario
This fully renovated 3-bedroom, 2-bathroom condo features $50,000 in upgrades and one of the lowest all-inclusive maintenance fees at $752/month, covering all utilities, amenities and Internet.Highlights Include Modern Upgrades: Brand new luxury vinyl flooring, red oak stairs/handrails, fully updated kitchen with new stainless steel appliances, fresh paint, new light fixtures, Both bathrooms recently renovated. Layout: Unique two-story layout separates living and sleeping areas for enhanced privacy. The main floor bedroom is ideal for an in-law suite, office, or guest room. Outdoor Space: Private terrace with street view perfect for barbecues. Storage & Laundry: Generous ensuite storage and second-floor laundry room. Location & Amenities: Close to future Yonge/Clark subway station (Yonge North Subway Extension). Excellent nearby schools, transit, shopping, and restaurants. Building amenities: Indoor pool, sauna, billiards, ping pong, gym, game and party rooms. (id:60626)
Right At Home Realty
3207 1289 Hornby Street
Vancouver, British Columbia
Welcome to One Burrard Place by Reliance Properties - Designed by renowned IBI Group Architects. A stunning skyscraper that redefines Vancouver skyline and with LEED Gold certified. This southeast facing studio features open concept layout with gourmet kitchen with kitchen island, Gaggenau appliances, smart home system murphy bed that switches to dining table, wall safe, and view overlooking False Creek. Fully equipped fitness facility, butler concierge, club house, private spa, indoor pool with hot tub, sauna and steam room. High walk score with easy access to public transit, grocery, and English Bay (id:60626)
Macdonald Realty

