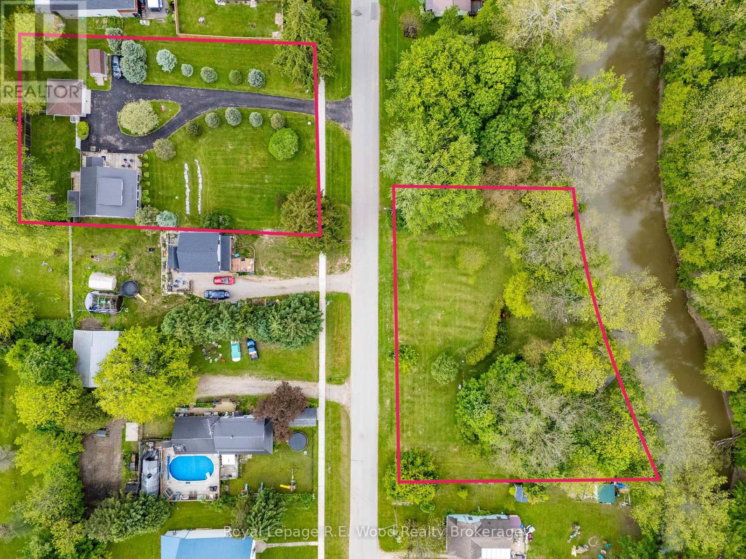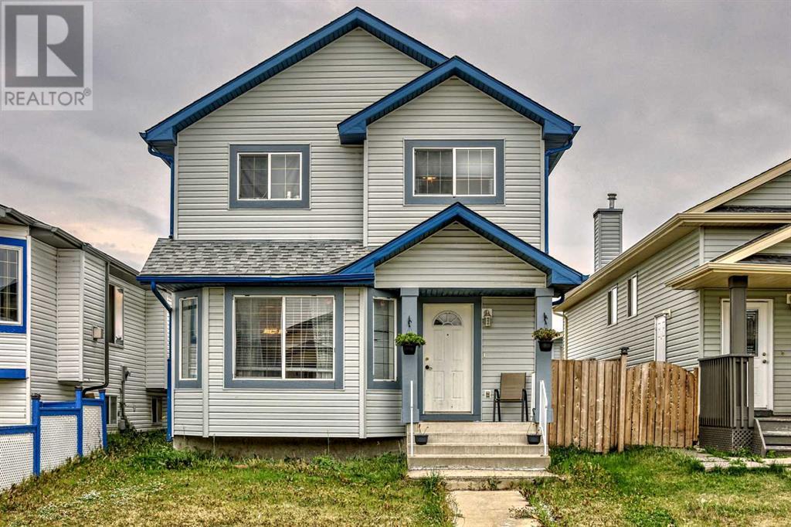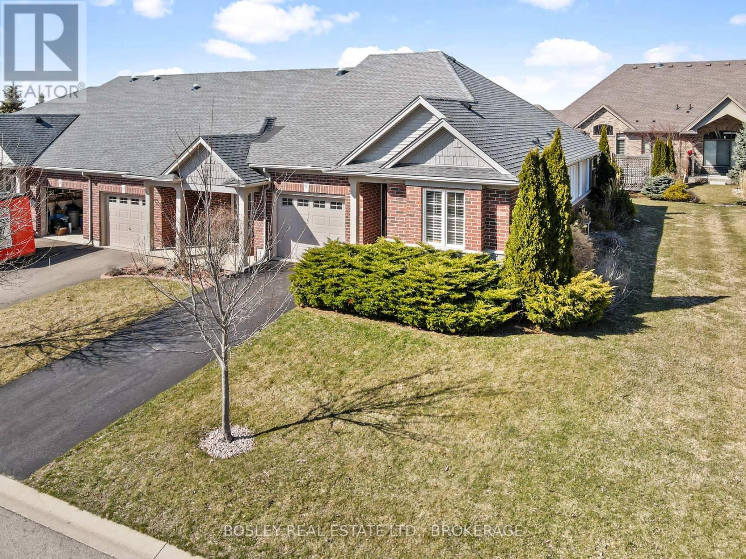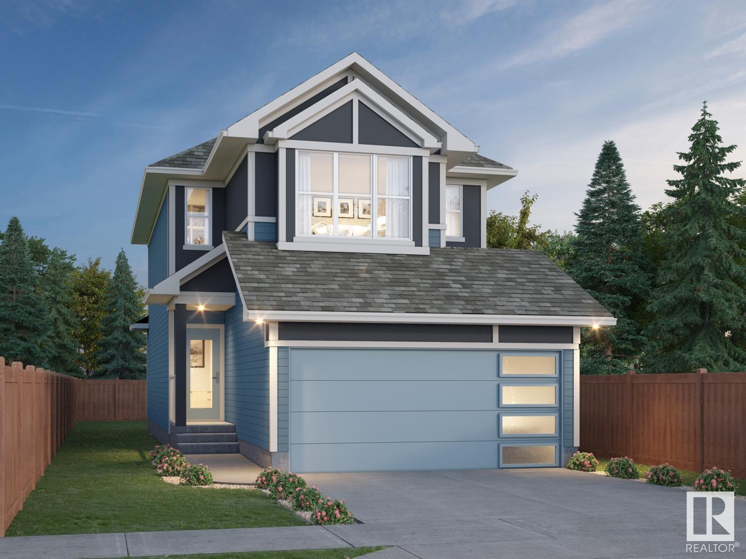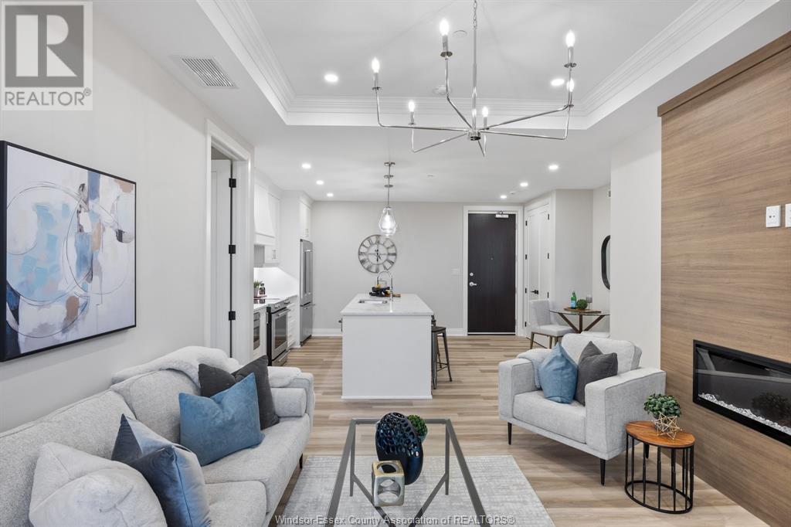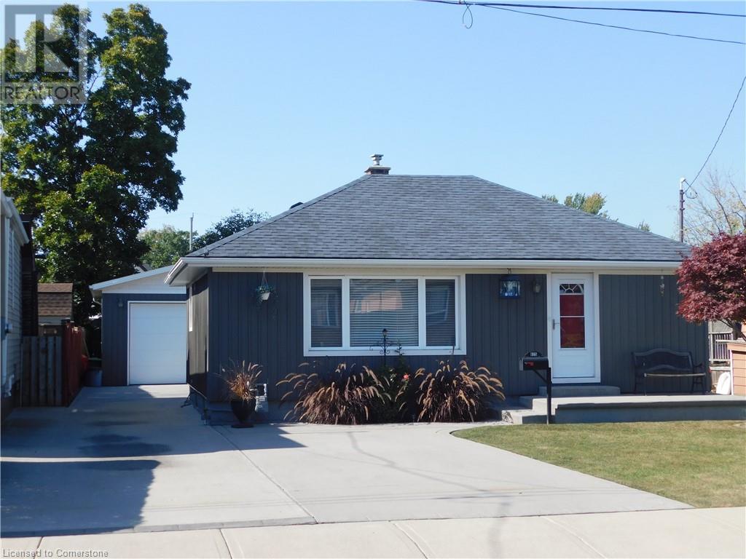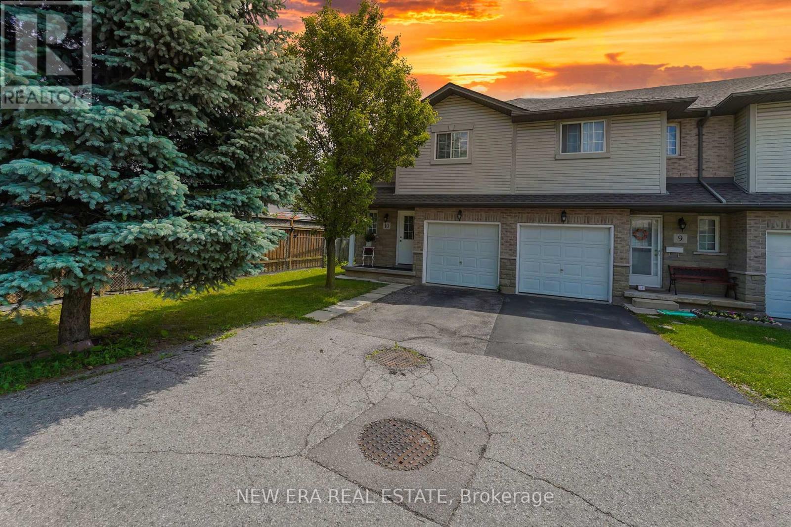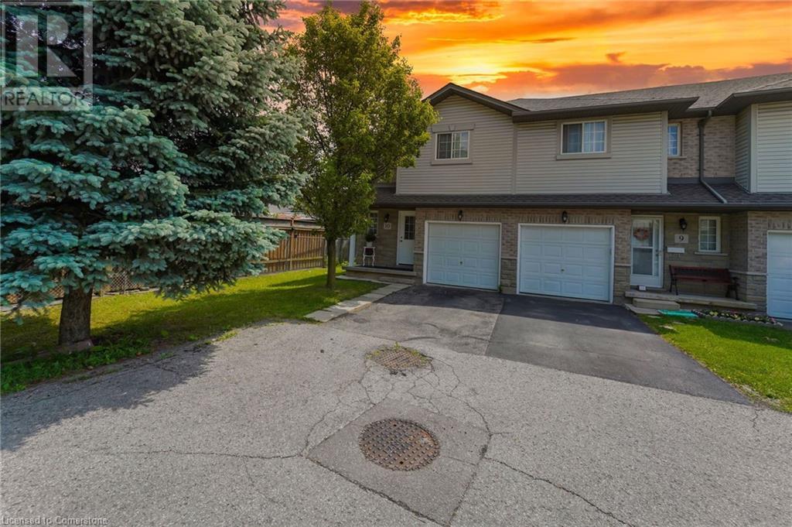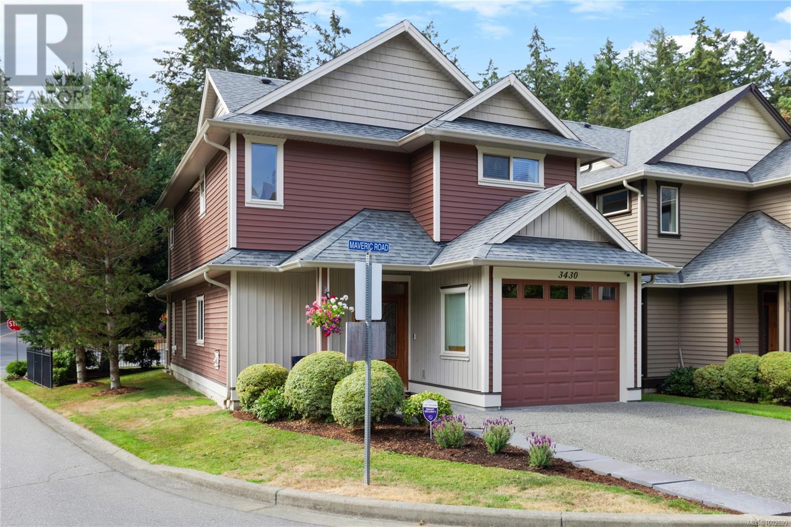25 Edison Drive
Bayham, Ontario
2 properties for the price of 1! That's right, enjoy this beautiful home situated on over half an acre PLUS a serene 1 acre river front lot immediately across the street. The principal property is a spacious century home which has been lovingly renovated inside and out. Very solidly built, with loads of charm and character to adore for years to come. You will be immediately impressed by the renovated kitchen with stainless appliances and breathtaking slate floor. The Kitchen is conveniently connected to a dedicated mudroom, which is wonderful for all the seasons we enjoy. A generously sized dining room with built ins, beautifully milled wood work, and tons of natural lighting throughout is central to the principal living areas. At the rear of the home is an oversized sunroom, perfect for quiet mornings. Relax in the comforting surround of the cozy living room, or step out to the four season sunroom at the front - a wonderful spot to relax, and adore your river front property year round. There is also a 3 pc. main floor renovated bathroom w/ laundry. Upstairs, you'll find three nicely appointed bedrooms and a renovated 4 pc. bathroom showcasing the authentic claw foot tub. The detached double car garage is perfect for vehicles, storage, or tinkering. Fully fenced backyard and an expansive deck offering panoramic views of the valley & river! This house has been lovingly taken care of. Simply enjoy life at home day-to-day, and relax while taking full advantage of your private sanctuary just a few short steps away; The Waterfront property comes with a fire pit, a small cabin plus all accessories, including a full solar system. Do not miss this amazing opportunity to enjoy living in the only home, and properties, you'll ever need. (id:60626)
Royal LePage R.e. Wood Realty Brokerage
163 Taracove Estate Drive Ne
Calgary, Alberta
Welcome Home! A Functional 7-Bedroom Beauty in the Heart of TaradaleThis spacious and versatile 2-storey home offers everything a large family needs—7 bedrooms, 3 full bathrooms, multiple living areas, and a 2-bedroom illegal basement suite with a private side entrance.Step inside through the welcoming front foyer and you'll be greeted by a bright formal living and dining area, perfect for entertaining. The kitchen is well-appointed with ample storage, a large pantry, and direct access to the cozy family room. The main floor also features a bedroom and a full bathroom, ideal for guests or multi-generational living.Upstairs, you’ll find 4 generously sized bedrooms and a 4-piece main bathroom.The developed illegal basement suite includes 2 bedrooms, a kitchen, living area, laundry, and separate entry, making it ideal for extended family or potential rental income.Outside, enjoy a fully fenced backyard with a private area and rear parking via the back alley.This home is ideally located just minutes from schools, shopping, and parks. The Genesis Centre is only a 5-minute walk, and Saddletown LRT station is less than a 5-minute drive away. (id:60626)
Urban-Realty.ca
50 Aaron Trail
Welland, Ontario
This END unit bungalow townhome is sure to impress, situated in the relaxed community of 'The Highlands'. This home offers approximately 1800 sq ft of finished living space on both levels. The open concept design is tastefully decorated in neutral tones with California shutters on all windows and large sliding doors to the covered patio for outdoor living. The generously sized primary bedroom has a 4 piece ensuite, walk-in closet, as well as two more closets in this exclusive space. The second bedroom, with double closet can also be used as a sitting room or office workspace. A second main floor bathroom with shower is conveniently located next to the main floor laundry closet. Inside access to the garage makes grocery day an easy task. A large kitchen peninsula and an abundance of cupboards will make food prep and entertaining a joy for you and your guests. Downstairs is a large bedroom with 4 pc ensuite and an additional large family room across the hall for movie night. There is no shortage of storage, two more (11x14) rooms with further development potential. There is a monthly homeowner's fee ($262/mo.) which includes lawn maintenance, snow removal, alarm monitoring and use of the community clubhouse that is private with exclusive use for this neighbourhood. The clubhouse, exclusive to The Highlands neighbourhood members, has an indoor saltwater pool, hot tub, fitness center, pickleball courts and amenities to engage is social activities or host group events. Move in ready and easy to view! (id:60626)
Bosley Real Estate Ltd.
12124 34 Av Sw
Edmonton, Alberta
Welcome to the Willow built by the award-winning builder Pacesetter homes and is located in the heart Desrochers and just steps to the walking trails and parks. As you enter the home you are greeted by luxury vinyl plank flooring throughout the great room, kitchen, and the breakfast nook. Your large kitchen features tile back splash, an island a flush eating bar, quartz counter tops and an undermount sink. Just off of the kitchen and tucked away by the front entry is a 2 piece powder room. Upstairs is the master's retreat with a large walk in closet and a 5-piece en-suite. The second level also includes 3 additional bedrooms with a conveniently placed main 4-piece bathroom and a good sized bonus room. The unspoiled basement has a side separate entrance and larger then average windows perfect for a future suite. Close to all amenities and also comes with a side separate entrance perfect for future development.* Under construction pictures are of the show home the colors may vary complete by February 2026 (id:60626)
Royal LePage Arteam Realty
621 - 185 Dunlop Street E
Barrie, Ontario
Discover Lakehouse Living, where modern luxury meets lakeside serenity in one of Barries coveted waterfront addresses. Welcome to Unit 621: a sleek, 2-bedroom, 2-bathroom city-facing suite offering 1,100 sq. ft. of intelligently designed space and a 124 sq. ft. private balcony premium remote-controlled window coverings to an enclosed glass bathtub, phantom screen door, custom closet systems, custom pull-out kitchen drawers, built-in water filtration system. The building itself offers a with all-season frameless sliding glass panels that extend your living space year-round. Every inch of this unit speaks to quality and comfort. Unmatched lifestyle: concierge service, rooftop terraces with fire features and BBQs, a state-of-the-art fitness centre, sauna, steam room, hot tub, party room, pet spa, and lakefront docks with kayak and paddleboard launch. Includes same-floor storage locker, underground parking, and optional kayak/bike storage. Steps from downtown Barrie and right on Lake Simcoe - this is more than a condo; its a lifestyle.24 hours irrevocable as per client direction. Measurement as per builder plans, tax estimate. (id:60626)
Union Capital Realty
1855 Wyoming Unit# 303
Lasalle, Ontario
0.99% FINANCING OR 20K OFF THE LIST PRICE LIMITED TIME OFFER!! IMMEDIATE POSSESSION IS AVAILABLE! UPSCALE BOUTIQUE CONDOMINIUM LOCATED IN THE HEART OF LASALLE’S TOWN CENTRE. RENOWNED TIMBERLAND HOMES, WELL KNOWN FOR QUALITY AND CRAFTSMANSHIP, HAS PUT HIS STAMP ON THIS PROJECT. LOADED WITH ARCHITECTURAL DETAIL INSIDE AND OUT. THIS SPACIOUS UNIT OFFERS 2 BEDROOMS, 2 BATHS, PROFESSIONALLY APPOINTED FINISHES THROUGHOUT. GORGEOUS KITCHEN WITH LARGE SIT UP ISLAND, STAINLESS STEEL KITCHEN AID APPLIANCES. INCLUDED & STONE COUNTERS. GREAT ROOM IS COMPLETE WITH TRAYED CEILING AND 50’ LINEAR FIREPLACE. PRIMARY SUITE HAS AN ENSUITE BATH AND A LARGE WALK-IN CLOSET WITH LAMINATE SHELVING. IN-SUITE LAUNDRY WITH STORAGE AND STACKED WASHER & DRYER THAT ARE ALSO INCLUDED. THIS SUITE COMES WITH ONE ASSIGNED PARKING SPOT PLUS A STORAGE LOCKER. PRIVATE GARAGES ARE AVAILABLE. (id:60626)
RE/MAX Preferred Realty Ltd. - 584
625 Tate Avenue
Hamilton, Ontario
BEAUTIFUL HOME WITH GREY SIDING. FEATURING: A NEW MODERN WHITE KITCHEN CABINETS & UNDER MOUNT LIGHTING & NEW QUARTZ GRANITE COUNTER. 4 BEDROOMS 2 GOOD SIZE BEDROOMS ON MAIN LEVEL, HUGE (21 FT x 12 FT) LIVING ROOM WITH HARDWOOD FLOORS. NICE EAT-IN KITCHEN WITH PLENTY OF KITCHEN CABINETS, RENOVATED 4 PCE BATH, FINISHED BASEMENT, LARGE (18 FT x 10.8 FT) RECREATION ROOM, 3PCE BATHROOM IN BASEMENT. PLUS 2 BEDROOMS IN BASEMENT LEVEL. HUGE 7 CAR CONCRETE PRIVATE DRIVEWAY, PLUS A CUSTOM (26 FT x 26 FT) 4 SMALL CARS GARAGE WITH 220 ELECTRICIAL & GARAGE HEATER. NEAR SCHOOLS, STORES, ALSO NEAR BEACH PARK, RESTAURANTS & BEACH STRIP & WILD WATER WORKS, WATER PARK. & — NEAR NEW GO TRAIN STATION, ROOM SIZES ARE APPROX. (id:60626)
One Percent Realty Ltd.
72 Samuel Avenue
Pelham, Ontario
Experience modern living in this brand new, thoughtfully designed 2-storey home located in a desirable family friendly neighborhood. The main floor features an open-concept layout with stylish laminate flooring, a spacious living room, a bright dining area overlooking the backyard, and a contemporary kitchen complete with a centre island perfect for everyday living and entertaining. Upstairs, you'll find four generously sized bedrooms, including two with private en-suite bathrooms, plus an additional full bath for added convenience. A perfect blend of comfort, space, and functionality. Ideal for growing families. Dont miss this exceptional opportunity! (id:60626)
RE/MAX Community Realty Inc.
307, 24 Mahogany Path Se
Calgary, Alberta
Welcome to #307, 24 Mahogany Path SE—an exquisite 2-bedroom, 2-bathroom plus den condo in the luxurious adult living section of the sought after Westman Village (Odyssey II), located in Calgary’s vibrant lake community of Mahogany. Offering 1,123 sq. ft. of thoughtfully designed living space, this 3rd-floor unit overlooks a serene pond and boasts visitor parking conveniently located just outside the front entrance. Step inside to find stunning finishes throughout, including seamless LVP flooring, stone countertops, and light-colored cabinetry that brightens the open-concept living space. The beautiful kitchen is equipped with stainless steel appliances, ample cabinetry, and a massive island with a breakfast bar—perfect for entertaining or casual meals. The living room is bright and inviting, offering plenty of space for relaxing or entertaining. Large windows bring in an abundance of natural light, while the open-concept design creates a seamless flow between the kitchen, dining, and living areas. The spacious primary suite is a private retreat, featuring a walk-in closet with built-in shelving and a luxurious 4-piece ensuite with double sinks and a walk-in shower. The second bedroom and a guest bathroom are located on the opposite side of the Primary and have a wonderful barn door that can be closed to create a private oasis for visitors when needed. The versatile flex room provides the perfect space for a home office, craft room, tv room or additional 3rd bedroom, giving you the flexibility to tailor the space to your needs. The large laundry/storage room offers practicality with built-in storage, a stacked washer and dryer, and room for a freezer. Step out onto the oversized balcony, where you can enjoy picturesque views of the pond, host gatherings, or fire up the gas-line BBQ. Additional perks include central air conditioning, one underground parking stall, and two private storage units. Westman Village sets the gold standard for resort-style living, with unpar alleled amenities at the Village Centre. Residents enjoy access to a fitness center, pool, golf simulator, art studio, wine cellar, demo kitchen, private bar, theater, and so much more—all just steps away (without even having to step outside). Located in the heart of Mahogany, Calgary’s premier lake community, you’ll have access to the city’s largest freshwater lake, offering year-round recreation from paddleboarding and kayaking in the summer to skating and ice fishing in the winter. Scenic walking trails, parks, and countless shops and restaurants make Mahogany the perfect place to call home. Experience the best of luxury and lifestyle, don't miss out on calling this luxurious unit home! (id:60626)
Maxwell Canyon Creek
10 - 1523 Upper Gage Avenue
Hamilton, Ontario
Beautiful 2 storey end unit condo townhouse featuring 3 spacious bedrooms on the upper level, bedroom level laundry and kitchen plus dinette on main level with sliding doors leading to the quiet, fully fenced backyard. Fully finished basement with large rec room, 2 pc bath and room to add a fourth bedroom. New furnace installed 2025. Located in the Templemead area close to Rymal Road. Near shopping, highway access, bus routes, a rec centre and major amenities. Road fee includes snow removal and visitor parking. (id:60626)
New Era Real Estate
1523 Upper Gage Avenue Unit# 10
Hamilton, Ontario
Beautiful 2 storey end unit condo townhouse featuring 3 spacious bedrooms on the upper level, bedroom level laundry and kitchen plus dinette on main level with sliding doors leading to the quiet, fully fenced backyard. Fully finished basement with large rec room, 2 pc bath and room to add a fourth bedroom. New furnace installed 2025. Located in the Templemead area close to Rymal Road. Near shopping, highway access, bus routes, a rec centre and major amenities. Road fee includes snow removal and visitor parking. (id:60626)
New Era Real Estate
3430 Maveric Rd
Nanaimo, British Columbia
This stylish standalone townhome offers the perfect blend of West Coast design, modern comfort, and low-maintenance living—all tucked into one of Nanaimo’s most desirable complexes. With 3 bedrooms and 3 bathrooms, the layout is ideal for families or professionals seeking space without the upkeep. The bright, contemporary kitchen is a showstopper, featuring stainless steel appliances, generous cabinetry, and an extended island with bar seating—perfect for casual meals or entertaining guests. The open-concept main floor is flooded with natural light thanks to large corner-unit windows, and it flows effortlessly into the spacious living and dining areas. Step outside to your private patio complete with a natural gas BBQ hookup, perfect for summer evenings and weekend get-togethers. Upstairs, you’ll find three generously sized bedrooms, including a serene primary suite with a walk-in closet and a spa-inspired ensuite that boasts a Jacuzzi tub and rain shower. Centrally located just minutes from beaches, parks, top-rated schools, shopping, and all the best that Nanaimo has to offer—this home checks every box for modern coastal living. (id:60626)
Exp Realty (Na)

