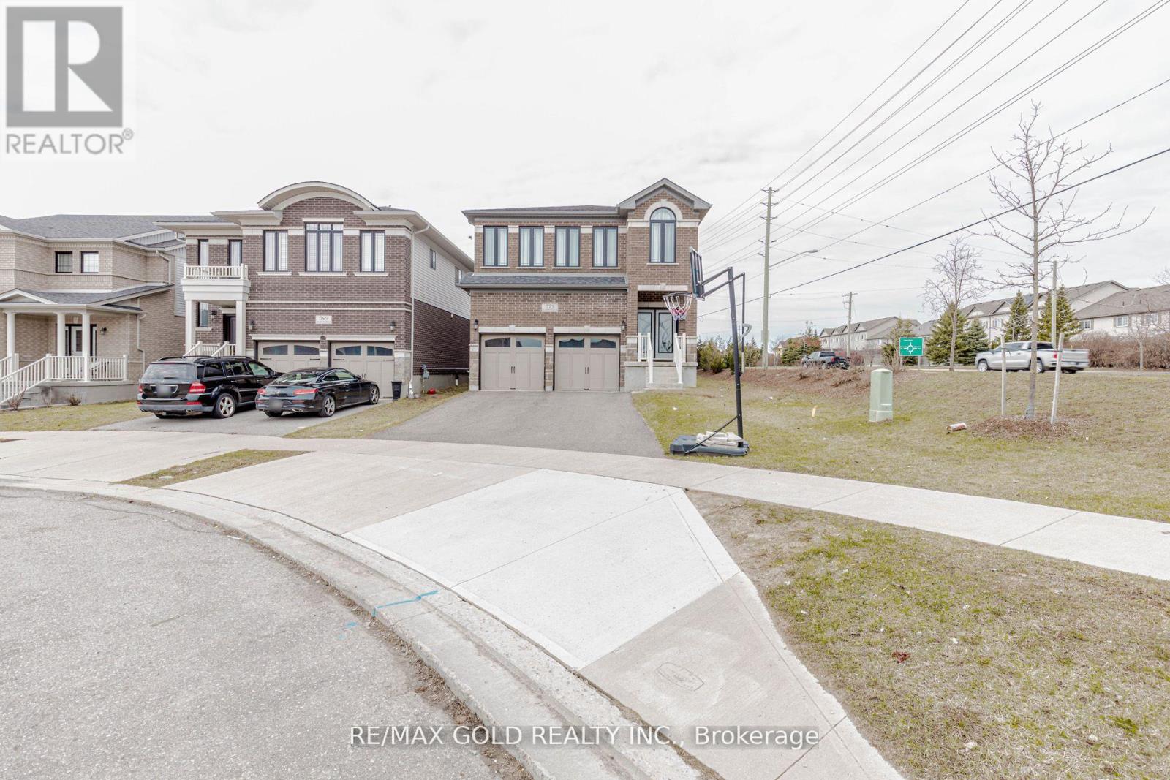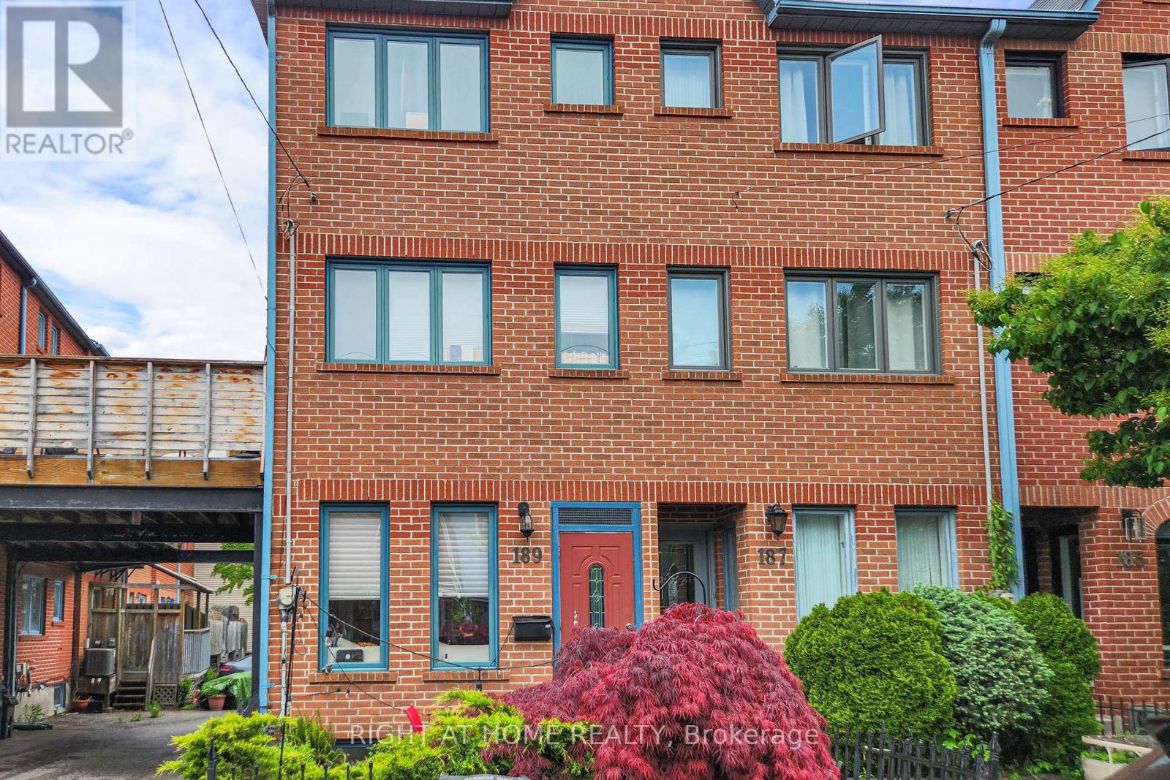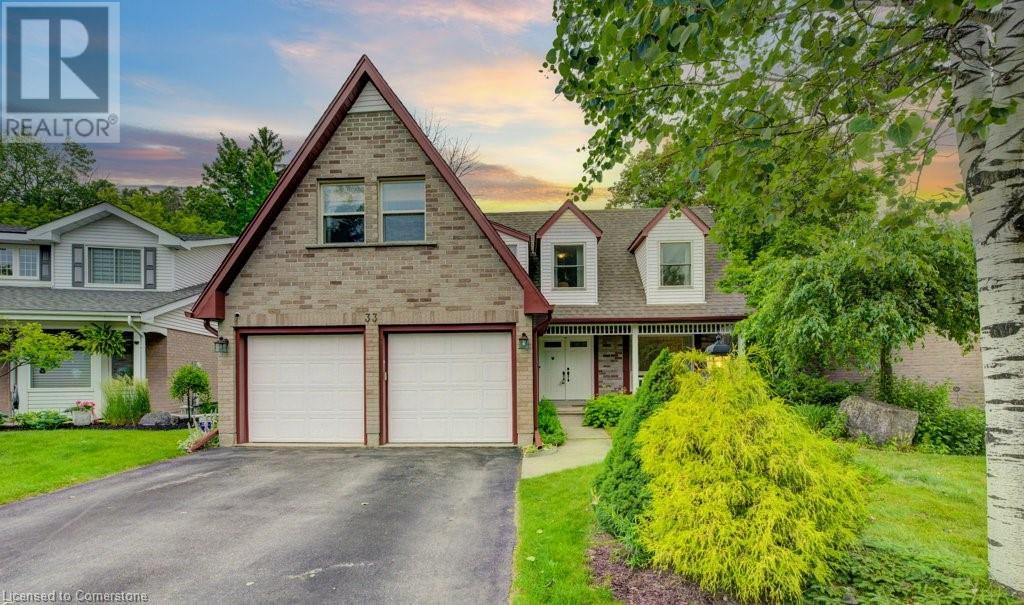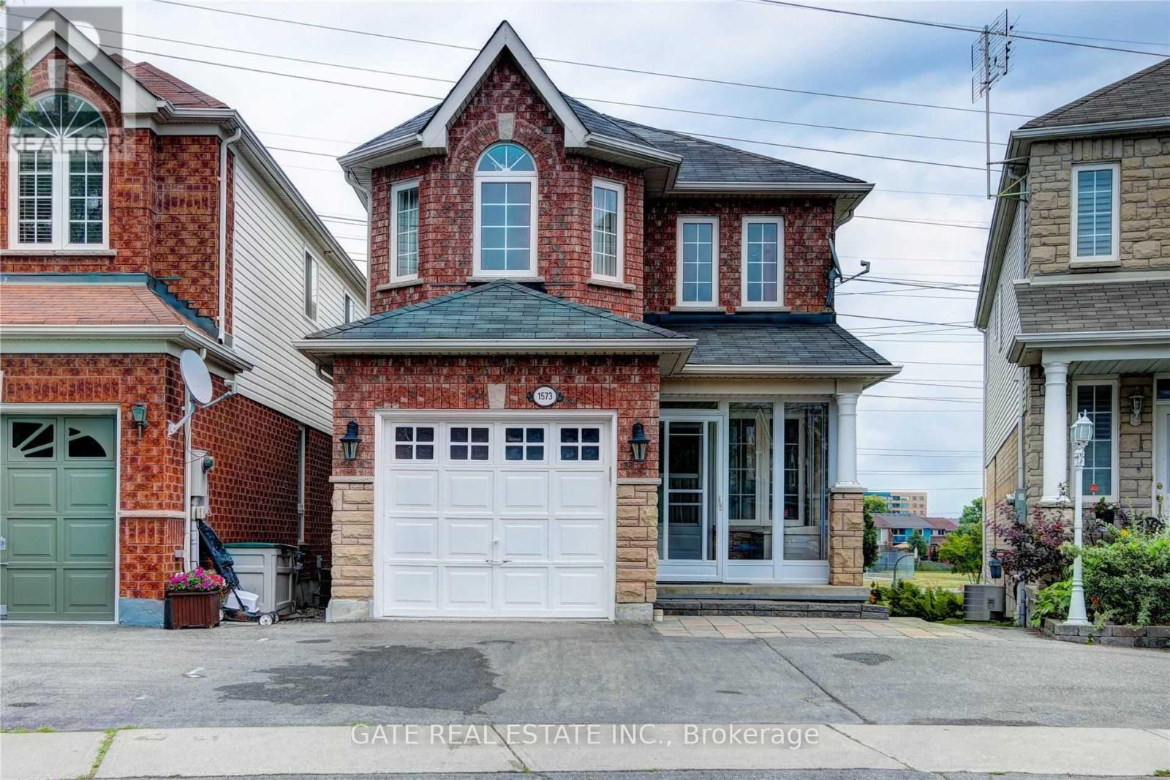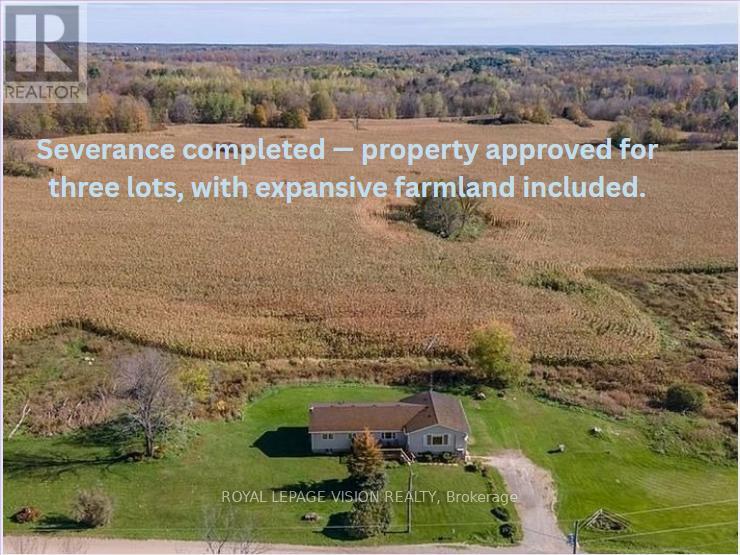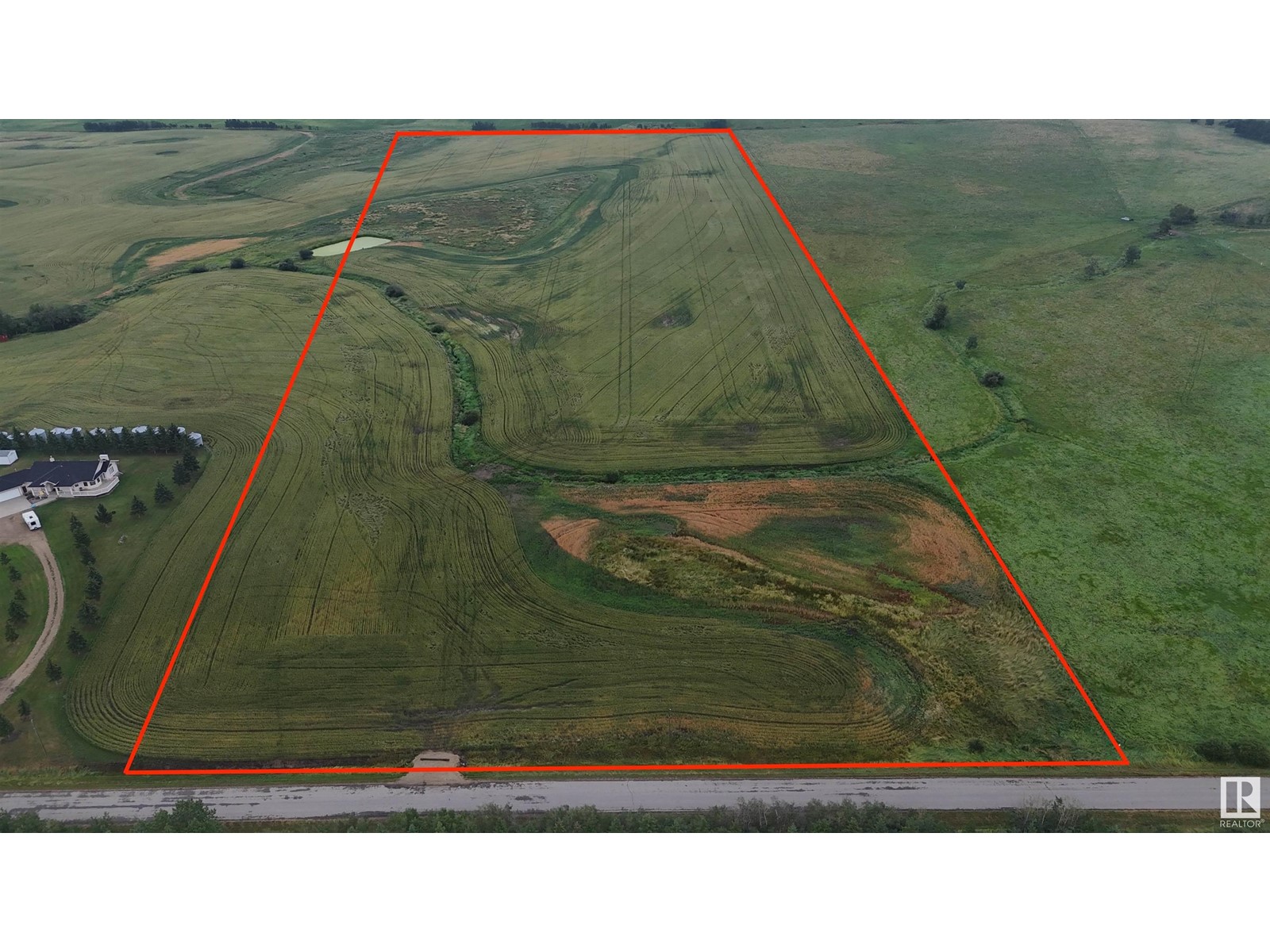573 Florencedale Crescent
Kitchener, Ontario
Welcome to this beautifully upgraded Khalo-D model by Fusion Homes, offering the perfect blend of luxury, space, and modern design. Situated on a premium corner lot, this detached home boasts a striking brick and stone exterior with exceptional curb appeal. Step inside to a carpet-free main floor with 9 ceilings, a gorgeous maple staircase accented by wrought iron spindles, and an open-concept layout ideal for family living and entertaining. The gourmet kitchen is a chefs dream, featuring quartz countertops, stainless steel appliances, a walk-in pantry. Upstairs, you'll find spacious bedrooms, including a luxurious primary suite, and plenty of room for everyone. The unfinished basement with egress windows offers incredible potential for future development. A prime location just minutes from RBJ Schlegel Park and other local amenities. This is more than a home its a lifestyle. Don't miss your chance to own this exceptional property! (id:60626)
RE/MAX Gold Realty Inc.
818 - 21 Nelson Street
Toronto, Ontario
Spacious Corner Unit With Wall To Wall AND Floor To Ceiling Windows! Den is extra large and being used As 3rd Bedroom. 1171 Sq Ft PLUS L-Shaped Balcony, Featuring 2 walk-outs & City Skylines! Open Concept Floor Plan-Great for entertaining, Fresh Paint, Laminate Floors. Updated Kitchen in 2019 and features Quartz Counter, Quartz backsplash, Centre Island with Breakfast Bar! Spacious Primary Bedroom with large walk-in Closet and 4pc Ensuite Bathroom, Large 2nd Bedroom, spacious Den-used as 3rd bedroom along side 2nd full bathroom Washroom. New blinds ordered (see inclusions below for details), Pot Lights, New toilets, Upgraded light fixtures. 24-Hr Concierge, Rooftop Pool/BBQ area, Party room, Gym, Guest suites. Walking Distance and minutes To Shangri-La Hotel, Financial & Entertainment District, Hospitals, AGO, Four Season Centre for the Performing Arts, Queen West, Eaton Centre, City Hall, Nathan Phillips Square & Steps Away From TTC, Restaurants & so much more. Desirable unit number #818 (id:60626)
RE/MAX Hallmark Realty Ltd.
14360 Sixth Line
Halton Hills, Ontario
This updated bungalow with plenty of country charm and modern convenience is tucked away in rural Halton Hills, close to the hamlet of Ballinafad. Nestled on a half-acre lot, backing onto picturesque farm fields and a seasonal creek, this home is just a 10-minute drive from Acton and Georgetown and 25 minutes from the 401. Step inside to a beautifully renovated foyer with custom cabinetry and a cozy electric fireplace - a welcoming first impression. The main level is elevated by custom crown moulding throughout and recessed lighting in the living areas. The custom kitchen features soft-close cabinetry, corian countertops, a spacious pantry, and the adjoining dining room walks out to the backyard deck. Relax in the inviting living room, where a wood stove creates a cozy atmosphere. Custom built-ins offer style and storage, while a large picture window frames views of the serene landscape outside. The newly finished basement expands the living space with a bright rec room with laminated vinyl tile, a sleek 3-piece bathroom and a home office/den. The private treed backyard boasts a large split-level deck, ideal for outdoor dining or stargazing under the country sky. Extra attention has been paid to the home's construction to ensure a warm and dry interior. The main level ceiling and the lower level have been double insulated, there is an extra sump pump, and the front downspout leads away to a French Drain in the North side yard for extra protection. The double-car garage has been converted into a workshop and gives access to a second workshop, complete with power and a wood stove. With multiple sheds and an insulated storage container, there's no shortage of space for all your tools and toys. Experience the best of rural living while staying connected to the convenience of nearby towns, trails, and community amenities. (id:60626)
Royal LePage Realty Plus
361 Westridge Drive
Waterloo, Ontario
Your Family's Dream Home Awaits in Waterloo! Presenting a magnificent 4-bedroom, 4-bathroom family residence in the highly desirable Waterloo Maple hills neighbourhood known for its family-friendly atmosphere and top-rated schools. This home offers abundant space for every family member, with two main floor living spaces for relaxation and play. The large, eat-in kitchen provides a central hub for family meals and gatherings. Four spacious bedrooms upstairs, including the primary bedroom with an ensuite and walk-in closet, ensure comfort and privacy for all. The fenced backyard is perfect for children and pets to enjoy, especially with the separately fenced in large pool. The finished basement boasts three additional multi purpose rooms as well as a large cold-storage room. Located within walking distance to local park, grocery store, and daycare centre, and just a short drive to The Boardwalk, University of Waterloo, Belmont Village, and access to the highway. This is more than just a house; its a place to create lasting family memories.*For Additional Property Details Click The Brochure Icon Below* (id:60626)
Ici Source Real Asset Services Inc.
189 Lippincott Street
Toronto, Ontario
This Harbord Village three bedroom, three bathroom, freehold townhouse (end unit, so like a semi) has a finished basement rec room with a fireplace, a cute rear deck and assigned parking in the rear. The large third floor primary bedroom has an ensuite bathroom and walk-in closet. Wonderful opportunity to live close to The Annex, Little Italy, Bloor and College restaurants, stores and shops. (id:60626)
Right At Home Realty
33 Manitoulin Crescent
Kitchener, Ontario
Welcome to this storybook cape cod home in Chicopee, a rare blend of city convenience and cottage charm! Backing onto mature trees and a tranquil pond, this home offers a rare connection to nature while enjoying all the conveniences of city living. Just minutes from Chicopee Ski Hill, schools, trails, and the Grand River! Step into the bright foyer with views of the upper level and updated tile flooring that flows into the main floor laundry/mud room. The double car garage offers plenty of storage and a Tesla charger! The formal living/dining room showcases crown moulding, wainscotting, and bamboo hardwood, extending into the open-concept kitchen featuring granite counters, high-end appliances, and a breakfast nook. The cozy family room with wood-burning fireplace overlooks the newly built two-tiered deck (2019) and tranquil greenspace…keep an eye out for deer! Upstairs, the spacious primary suite offers a private retreat with dressing area and 4-pc ensuite. Three additional bedrooms include one with a private ensuite, plus a 4-pc main bath, all with granite vanities. The finished basement adds even more living space with a large rec room, wet bar, 5th bedroom, gym or home office, and yet another full 3-pc bath. This carpet-free home is loaded with updates: all windows, back sliding patio door, and front doors (2019), cedar porch (2019), new water softener (2024), and refreshed exterior. Nestled on a friendly crescent known for its sense of community, enjoy year-round neighbourhood events, skating in winter, and Morrison Park just across the street. A rare offering in one of Kitchener’s most sought-after pockets! (id:60626)
Chestnut Park Realty Southwestern Ontario Ltd.
1573 Avonmore Square W
Pickering, Ontario
FIRST TIME HOME BUYERS DREAM!!! An Open concept Detached 4 Bedroom Home and 4 Washroom Home, Onlooking to Diana Princess of Wales Park view in the Private backyard. Walkout F/Bsmt Studio Apartment With Kitchen, Back Onto Park, Double Tier Deck, Upgraded Kitchen With Granite Counter Top And Excellent Cabinets, Fully Detached Brick/Stone Exterior And Vinyl Siding, Great Location, 3.5 Washrooms. A MUST SEE!!! (id:60626)
Gate Real Estate Inc.
234 Omand Dr Nw
Edmonton, Alberta
Amazing location! Stunning 2,300 sq ft bungalow situated in a QUIET cul-de-sac with VIEW of Whitemud Creek ravine & wilderness trails. TOP QUALITY RENOVATIONS in recent years! Gorgeous kitchen, walnut cabinetry, caesarstone countertops, large island, SS appliances, pantry & breakfast nook. Family room with gas fireplace, formal living/dining room. Original mosaic tile design flooring in foyer & engineered hardwood floors. 3 bedrooms, the large primary has a luxury ensuite & walk-in closet plus a 4 pce family bath. Laundry room with sink has direct access to the garage. Huge basement upgraded with cork flooring, games room, rec room with electric fireplace, den, 2 bedrooms, 3 pce bath, hobby room & tons of storage. Private west facing back yard with large deck, enjoy relaxing in the hot tub. This outstanding home beckons a family who enjoys being close to nature. Near the exclusive Community Centre, Terwillegar Rec Centre, schools, shopping & easy access to Whitemud Fwy & Anthony Henday Dr. A rare find! (id:60626)
RE/MAX Elite
8159 132a Street
Surrey, British Columbia
Nestled in a highly desirable location, this home offers unbeatable convenience and immense growth potential. Just steps away from the Gurudwara, shopping centers, schools, and transit options, this property promises a vibrant lifestyle. Boasting 4 spacious bedrooms and 2 bathrooms, a separate living room and family room, plus a cozy wood-burning fireplace, this home is perfect for families.It's an opportunity you won't want to miss to call home ! (id:60626)
Century 21 Coastal Realty Ltd.
Land + Bldg - 1304 Hunt Club Road
Madoc, Ontario
Endless Possibilities on 83 Acres | Ideal for Living, Farming, Investment, or Development! ** Severance completed property approved for three lots, with expansive farmland included.** Welcome to your rural retreat just minutes from Madoc and conveniently located off Highway 7.This rare 83-acre property with RR zoning offers a blend of residential comfort, agricultural opportunity, and long-term development potential.The Home:This well-maintained, move-in ready 4-bedroom residence offers flexibility for large families, multi-generational living, or rental income. Main Living Area Includes: Spacious open-concept living and dining area with hardwood floors,Bright, functional kitchen with appliances included, 2 bedrooms, 4-piece bathroom, and main floor laundry, Propane furnace & central A/C for year-round comfort. Main-Level In-Law Suite: Cozy family room with propane fireplace, 2 bedrooms, and main floor laundry ,3-piece bathroom & second kitchen. The Land: 83 total acres,3 severed & approved lots, Potential for 3 additional lots,58 acres of productive farmland currently leased. Rental Income:House: $2,700/month, Farmland: Approx. $5,000/year, Exterior Features: Attached single garage & ample parking for vehicles or equipment,Stunning views over open farmland, New metal roof with warranty. Quiet, peaceful setting with proximity to schools, shopping & servicesThis is a rare opportunity to own a large parcel of land with income streams and future severance potential. Whether you're looking to live, invest, or build this property checks all the boxes. (id:60626)
Royal LePage Vision Realty
32592 Bevan Avenue
Abbotsford, British Columbia
Welcome to this SPACIOUS family home on a 7,600 SQFT CORNER LOT in a desirable ABBOTSFORD neighborhood! Offering 2,502 SQFT of well-planned living space, it features 6 BDRMS and 4 BTHRMS, including a 2-BDRM AUTHORIZED SUITE-perfect as a MORTGAGE HELPER or for EXTENDED FAMILY. The MAIN level offers a bright KTCHN, eating area, formal LVNG/DINING rooms, PRMRY BDRM with ENSUITE, two more BDRMS, and a full BATH. The LOWER level includes another PRMRY with ENSUITE, LAUNDRY, and the AUTHORIZED SUITE. Enjoy the FENCED, LOW-MAINTENANCE BACKYARD-ideal for summer BBQs. Plenty of PARKING for RV, boat, and more. Minutes to MILL LAKE PARK, MSA ARENA, BEVAN PARK, SEVEN OAKS, and top-rated SCHOOLS including Godson Elementary, Abbotsford Middle, and Abbotsford Senior Secondary! (id:60626)
RE/MAX Treeland Realty
51111 Rr 233
Rural Strathcona County, Alberta
Here is your chance to own 40 ACRES only 1 mile from Edmonton City limits in the GROWING SOUTHEAST AREA! Excellent access from 41 Ave SW! This land is NOT located in Edmonton, and therefore FREEDOM REMAINS! Build your dream house and shop! Bring your animals! Start a hobby farm! Land is very suitable for a WALKOUT estate, with gently rolling hills and beautiful views! PAVED ALL THE WAY! Only 5 mins from Edmonton or Beaumont! NEW DRIVEWAY & BUILD SITE ALREADY IN! (id:60626)
Maxwell Devonshire Realty

