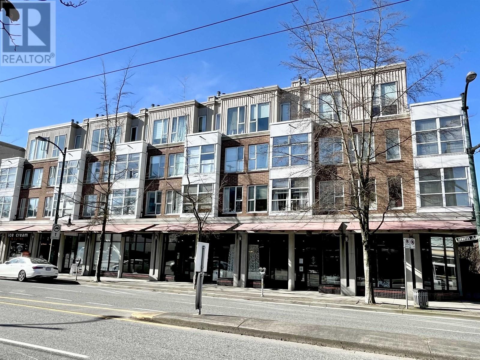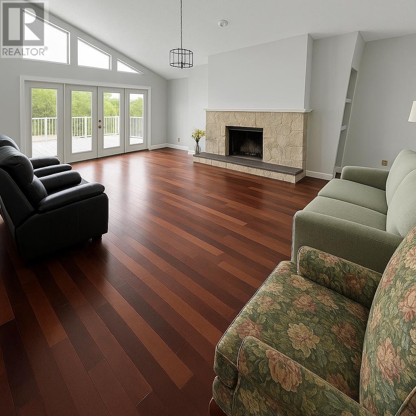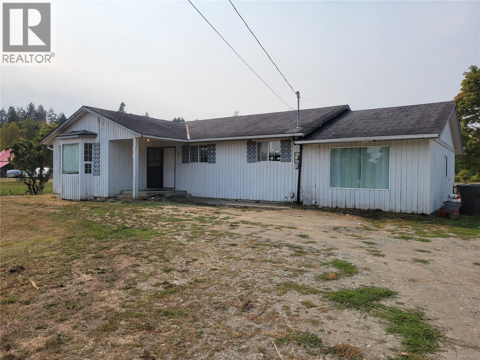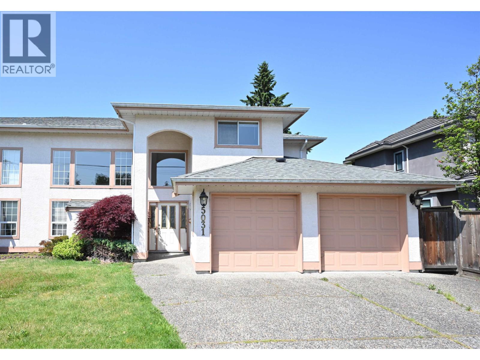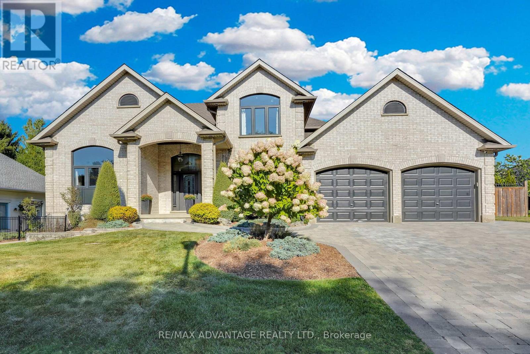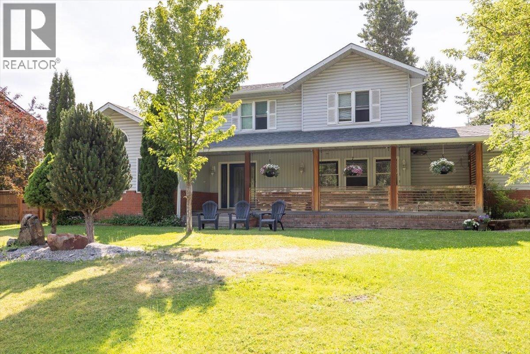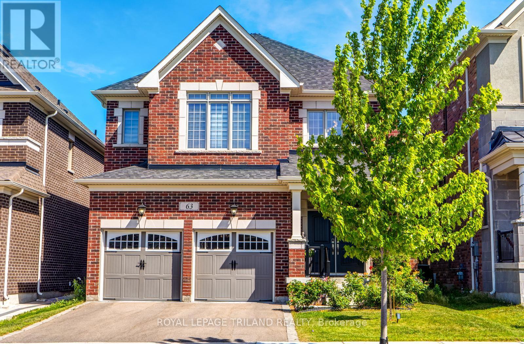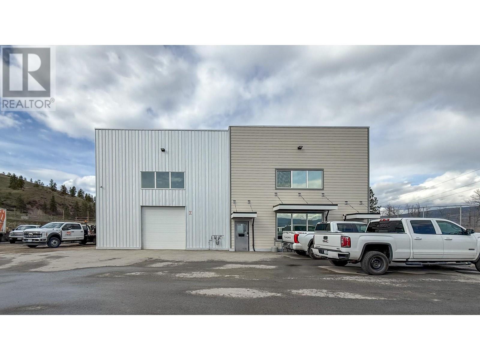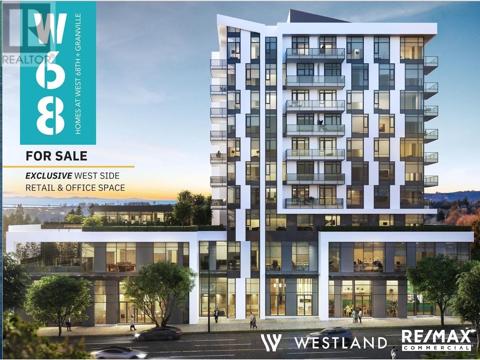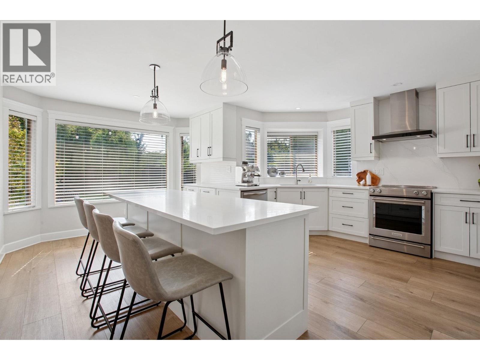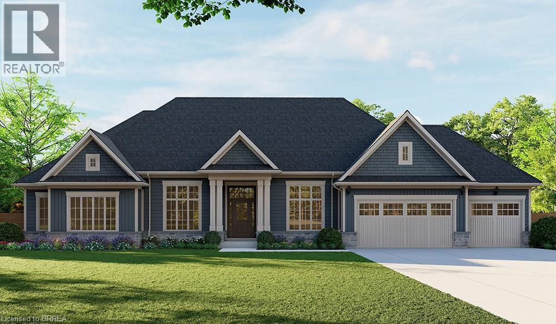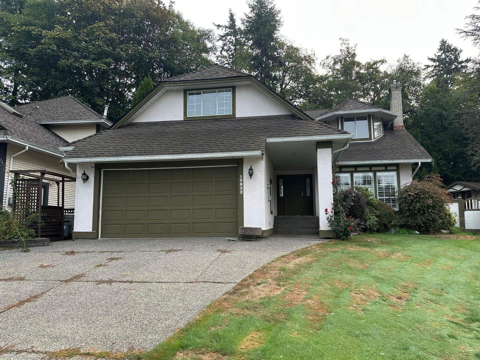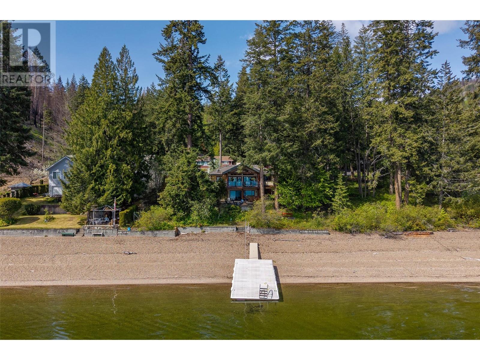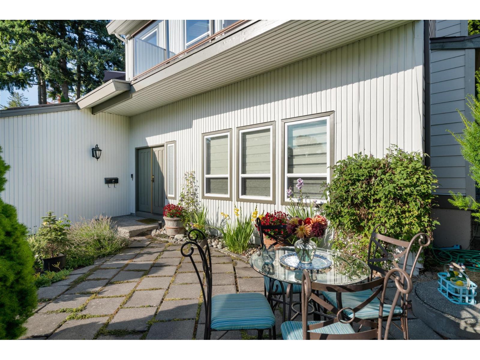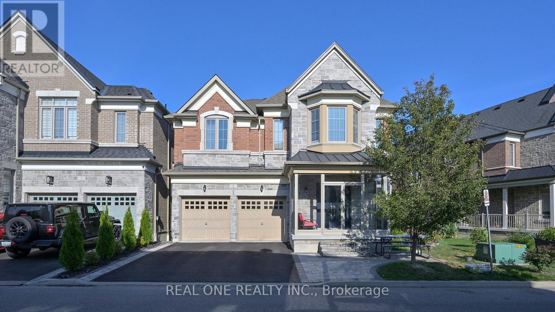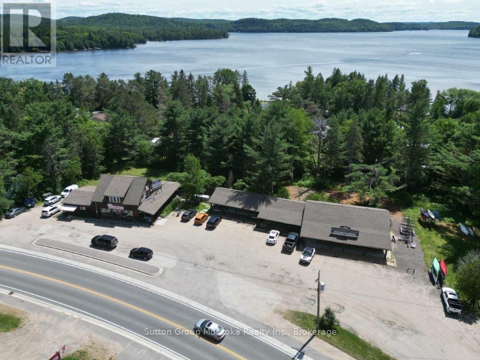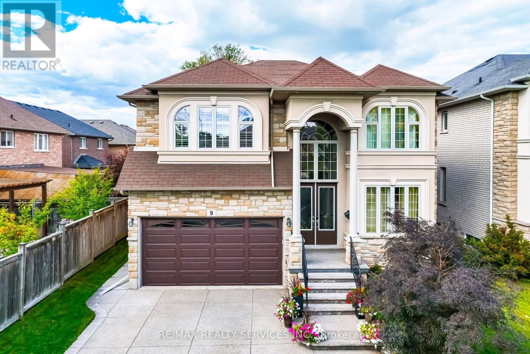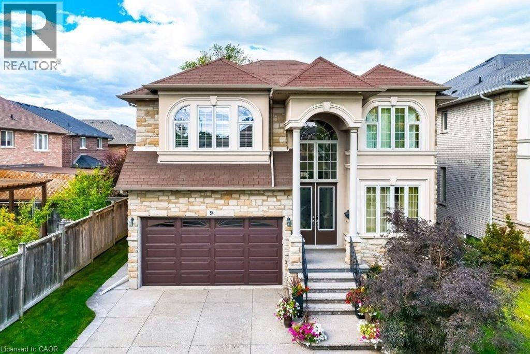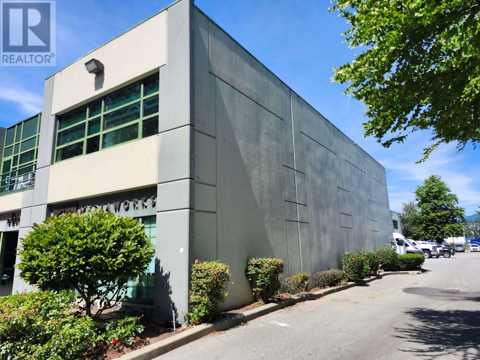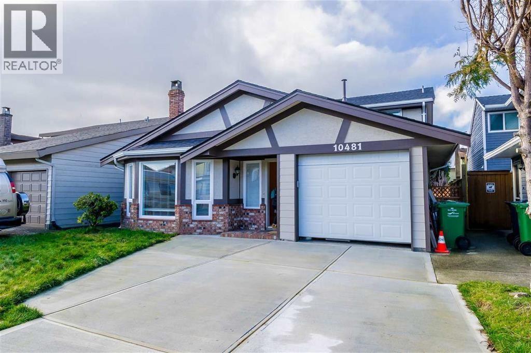2779 Arbutus Street
Vancouver, British Columbia
Rare opportunity to secure prime commercial retail space on Arbutus Street, Vancouver BC. This location is known for its vibrant community and diverse customer base. This visibility and accessibility on a major street ensure high visibility and accessibility for your business. Thriving Community provides a loyal and engaged customer base to cater to. This location is surrounded by popular restaurants, cafes and shops. Property is conveniently located near all amenities and future skytrain. With its prime location and strong demand, the property presents an excellent investment opportunity. This property is also a prime opportunity for business to succeed. Secure your spot in this sought-after location. DO NOT DISTURB TENANT, private showing by appointment only. (id:60626)
Regent Park Fairchild Realty Inc.
1222 Hunter Road
Delta, British Columbia
This exceptional property is situated in the heart of Tsawwassen, within the OCP plan for future condo development site, offering incredible investment potential. With breathtaking views of the Beach Grove Golf Course right outside your window. Additionally, the expansive basement space offers endless possibilities-whether for leisure, additional living space, or future development plan. Its prime location is just steps away from Tsawwassen's central shopping district. Close to Boundary Bay Regional Park and schools such as South Delta Secondary and Cliff Drive Elementary as well. (id:60626)
Pacific Evergreen Realty Ltd.
2280 Cowichan Bay Rd
Cowichan Bay, British Columbia
Situated on 39.26 acres, this property boasts a potential building site with captivating vistas of the ocean, mountains, and the Koksilah River meandering through the landscape. Across the road lies a pristine nature trust reserve. Two residences grace the land - a charming 3-bedroom, 1,160 sq.ft. rancher, and a cozy 2-bedroom, 938 sq.ft. cottage. Adding to the allure, a spacious 1,680 sq.ft. workshop provides ample space for vehicles and equipment. This property is ideal for specialized agriculture, featuring corn and hay and the convenience of municipal water and a septic system. Additionally, the Cowichan Bay sewer line runs adjacent to the property. Beyond the boundaries, you'll find the Cowichan Golf and Country Club, while the Cowichan Lawn Tennis Club is a stone's throw away. The charming village of Cowichan Bay, with its marinas, is a short drive, and Duncan is also conveniently close. This is an exceptional opportunity for a peaceful yet connected lifestyle. (id:60626)
Sutton Group-West Coast Realty (Dunc)
RE/MAX Camosun
5031 Blundell Road
Richmond, British Columbia
Rarely available 2,632 sq.ft. half duplex - as spacious as a detached home! Lot size 48'x100'. Original owner. Located on the quiet side of Blundell Road. Features 5 bedrooms and 3 full bathrooms, including a bedroom on main floor. Bright layout with high ceilings in the living, dining, and family rooms, a large gourmet kitchen, 2 gas fireplaces, and radiant heating on main. Double side-by-side garage. Some updates are needed, but opportunities like this are hard to find. School catchment: McKay Elementary and Burnett Secondary. French Immersion: Diefenbaker Elementary and McMath Secondary. (id:60626)
Royal Pacific Realty Corp.
6 Northumberland Road
London North, Ontario
You've been waiting to find that perfect move-in ready executive home on a double lot in prestigious Hunt Club Green and now is your chance. This custom built all brick 4 bed, 3.5 bath 4600+ sf home features an exquisite backyard getaway with a 3 level heated salt water pool, composite deck with glass rail, stone patio and a pretty cedar gazebo-topped seating area. The pool is thoughtfully positioned on the lot so that there is still tons of grassy area for kids and pets. With a double height porch and foyer, this home both makes a statement and feels welcoming at the same time. The main floor is exceptionally laid out with a generous home office/den, formal living and dining spaces and a family room open to the breakfast area and lovely chef's kitchen overlooking the pool area. The main floor laundry/mudroom is conveniently located off the garage. Going up the double staircase, you'll find all 4 spacious bedrooms including the incredible primary bedroom with its chic 5 piece ensuite and walk-in closet.The finished lower level is great for play and entertaining with a home theatre, pool table, 3 pc bath and a flexible bonus room for endless uses. An A+ location in north London close to parks, trails, excellent schools and plenty of shopping, restaurants and many other amenities. Too many updates to mention, so come and see for yourself! (id:60626)
RE/MAX Advantage Realty Ltd.
1102 12th Avenue
Fernie, British Columbia
Situated just steps from the Elk River in one of Fernie’s most desirable neighbourhoods, this 5 bedroom, 4 bathroom home offers exceptional lifestyle and location. Set on two separately titled lots, the property boasts expansive front and rear yards with ample space for entertaining, future home expansion, or the addition of a detached garage or suite. At the front of the home, a covered patio provides breathtaking views of the surrounding mountains—perfect for relaxing and enjoying the afternoon sun. Inside, the main floor welcomes you with a generous entry hallway leading to a spacious primary bedroom with en-suite bath. At the rear of the home lies a bright, functional kitchen with abundant cabinet and counter space, a walk-in pantry, and an adjacent dining area. The great room is warm and inviting with vaulted ceilings, hardwood floors, and a custom fireplace surround. Upstairs, you’ll find three additional bedrooms, a full guest bathroom, and a versatile common area ideal for a home office or children’s playroom. The oversized, heated, and insulated two-bay garage is wired for 240V service—an excellent setup for a workshop or gear storage. Located within easy walking distance to local schools, downtown Fernie, and just a 7-minute drive to world-class skiing at Fernie Alpine Resort, this property is a rare opportunity to own a well-appointed home in an unbeatable location. (id:60626)
RE/MAX Elk Valley Realty
63 Ten Pines Road
Vaughan, Ontario
Welcome to this stunning 4-bedroom detached home in the heart of prestigious Kleinburg. Featuring a spacious, open-concept layout with elegant finishes throughout, this property offers the perfect blend of comfort and sophistication. Enjoy a chef-inspired kitchen with high-end appliances, a sun-filled family room with gas fireplace, and generous bedrooms - each offering ample space and natural light. Located in a quiet, family-friendly neighbourhood close to schools, parks, trails, and the charming Kleinburg Village. A rare opportunity to own in one of Vaughan's most sought-after communities! (id:60626)
Royal LePage Triland Realty
2848 Fenwick Road
Kelowna, British Columbia
Stand-alone strata building in a newer industrial complex, located just off Highway 97 beside Scandia Golf & Games. Industrial building totaling approx. 4,661 SF includes both warehouse space and office space. Warehouse occupies 1,528 SF in the west part of the building and features high ceilings (nearly 24’ clear) and 2 overhead doors for grade-level loading. Approx. 1,566 SF of main floor office space on the eastern side of the building includes a boardroom, showroom area, open area, kitchenette & staffroom, washroom, change room, storage and a front and back staircase to the upper floor. 2nd floor area includes 4 individual offices, waiting area, storage, kitchenette and washroom. Parking to the front and sides of the building. Direct access to and from Highway 97 at Fenwick Road. Minutes to UBCO, Kelowna International Airport, Highway 33 junction, and Orchard Park Mall. (id:60626)
RE/MAX Kelowna
Office 210 8415 Granville Street
Vancouver, British Columbia
An Exceptional opportunity to acquire brand new West Side Vancouver commercial real estate assets.This southern pocket of Granville Street is a serene and well-established residential neighbourhood with exceptional exposure to vehicular and pedestrian traffic. Located on the south end of Granville Street, the property is conveniently accessible from all other areas of Vancouver and is just minutes from Richmond, the Vancouver International Airport.Marine Gateway, and the Marine Drive Canada Line Station. Ideal for self-use and investors alike. The development is a collection of 64 residential units, 10 office units, and eight retail units. Estimated completion in Spring 2025. (id:60626)
RE/MAX Crest Realty
4405 63a Street
Delta, British Columbia
Located in a quiet cul-de-sac, this beautifully RENOVATED 2,883 sq.ft. home has 5 beds, 4 baths and beams with elegance. When you enter the home it welcomes you with soaring ceilings, a stunning staircase, and tons of natural light. The exquisite kitchen is spacious featuring S/S appliances, walk-in-pantry and large island perfect for entertaining. Just off the family room, is a covered patio inviting you to unwind and enjoy the FULLY FENCED PRIVATE LARGE south-facing backyard with lush gardens and generous green space backing onto a greenbelt. Roof, skylights and gutters DONE in 2018. NEW furnace and hot water tank. This home offers a truly quiet and peaceful PRIVATE setting that is perfect for relaxation and everyday enjoyment. Don't miss making this your next home! (id:60626)
Engel & Volkers Vancouver (Branch)
Lot 9 Augustus Street
Scotland, Ontario
BARCLAY (Cape Cod Siding) Introducing The Barclay, Elevation A - Cape Cod Our largest model offers 3,030 sq ft of luxurious living with 3 bedrooms + den, 2.5 bathrooms, and a spacious triple car garage. Custom exterior and interior design packages, thoughtfully curated by a professional interior designer, make it easy to bring your dream home to life. ****This model is on a premium lot and is an additional $15,000 on top of the purchase price. Inquire for alternate lots. Premium lot prices may apply. (id:60626)
Revel Realty Inc
10832 Magnolia Court
Delta, British Columbia
Prime location in one of the most sought-after pockets of Sunshine Hills. This beautifully maintained 3-bedroom, 2.5-bath home with a bonus room delivers space, style, and function. Step into a bright two-story foyer with a skylight, hardwood floors, and a modern color palette. The custom kitchen, updated in 2013, features stainless steel appliances and a large island, opening to a cozy family room and sunroom with views of the private, fully fenced backyard. Enjoy a spacious covered deck, a hot tub, and brand new fencing-perfect for relaxing or entertaining. The formal living and dining rooms offer additional space to host family and friends. Recent upgrades include a new fireplace, new deck, new gutters, and instant hot water. Quiet cul-de-sac location, just minutes from Sunshine Hills Tennis Club, top-rated schools, parks, shopping, and more. This home truly has it all for a growing family. OPEN HOUSE: SUN SEPT 7 from 2-4PM (id:60626)
Stonehaus Realty Corp.
4498 Squilax-Anglemont Road Unit# 3
Scotch Creek, British Columbia
Cottage charm meets modern luxury! This custom designed home is sure to please, tying in west-coast living with Scandinavian touches. Tucked away in Ta’Lana Bay with a dock and buoy, you can enjoy everything the Shuswap has to offer from this beautifully maintained property. Designed to maximize the fabulous lake views, emphasize the natural light, and for effortless flow throughout, the main floor features a kitchen with custom cabinetry, dining area, living room, primary bedroom with large 5pc ensuite, and guest bedroom used as an office. A spacious deck leads across the lakeside of the home for outdoor dining or relaxation after a day of play. The bright walkout basement offers two guest bedrooms, den, rec room with custom furnishings that leads to the lower patio, bar area, laundry room, 4pc bathroom, & sauna. Outside, there are many beautiful landscaped areas. Find your peace while listening to the birds, or enjoy time with your family and friends, the options are limitless. From the detached double vehicle garage, access a shop that will be the envy of your guests with double doors leading to the deck, ‘his & hers’ work areas, & lake views. This property comes with all the benefits of lakeside living, the magnificent views of Shuswap Lake and the surrounding mountains make this the perfect retreat. This property is in a bare land strata with annual fees of $1,350. Located only a short distance from golf courses, hiking, marinas, restaurants, farmers’ markets, and more! (id:60626)
Sotheby's International Realty Canada
7680 Barrymore Drive
Delta, British Columbia
A true West Coast architectural gem, this one-of-a-kind 4-level split home has been completely renovated with style & comfort in mind. Spanning over 4,000 sq ft on a generous 9,000 sq ft lot, this residence features 6 bedrooms & 4 bathrooms, offering the ideal layout for growing families or those who love to entertain. The bright, airy interior is defined by soaring vaulted ceilings & expansive windows that flood the home with natural light framing peaceful views of the Burns Bog. The open-concept main living space flows effortlessly to multiple sun-drenched front decks perfect for morning coffee or evening wine. The backyard is a private sanctuary thoughtfully tiered with garden beds, sitting areas & a hot tub with canopy. RARE BACK LANE access opens up extra parking options including space for an RV or boat. Modern upgrades include a new hot water on demand system & updated electrical throughout. Located just moments from the tranquil walking trails of the Delta Nature Reserve. Escape to your private oasis! (id:60626)
RE/MAX Performance Realty
6 - 1815 Fairport Road
Pickering, Ontario
Welcome To This Exquisite Detached 5 Bdrms Home! Rarely Offer Back Onto Ravine Premium Lot! Approx.3700 sf, Spacious Open Concept with 9 Ft Ceilings On Both Main And 2nd Floors, 10 ft In Master Bedroom. Modern Upgrade Kitchen And Large Breakfast Area. Carpet Free, Excellent Layout & Finishes. A Huge Unfinished W/O Basement Area Allows You To Create Your Dream Entertainment Or Potential Income Apartment. Minutes To Hwy 401, Schools, Shopping, And More. Don't Miss This Incredible Opportunity! (id:60626)
Real One Realty Inc.
67 Rosanna Crescent
Vaughan, Ontario
A must see! Nestled in a sought-after neighborhood, this home combines comfort and style. The main level offers a bright living room with large windows and a modern kitchen featuring stainless steel appliances, generous counter space, and a spacious island. A dining area provides the perfect setting for casual meals or special gatherings. Upstairs, roomy bedrooms ensure privacy and relaxation. The lower level boasts a full in-law suite with its own living area, kitchenette, bedroom, and bath ideal for guests, extended family, or a private office. Thoughtfully designed, this home delivers both elegance and functionality for todays lifestyle. (id:60626)
International Realty Firm
Lot 9 Augustus Street
Brant, Ontario
BARCLAY (Cape Cod Siding) Introducing The Barclay, Elevation A - Cape Cod. Our largest model offers 3,030 sq ft of luxurious living with 3 bedrooms + den, 2.5 bathrooms, and a spacious triple car garage. Custom exterior and interior design packages, thoughtfully curated by a professional interior designer, make it easy to bring your dream home to life. ****This model is on a premium lot and is an additional $15,000 on top of the purchase price. Inquire for alternate lots. Premium lot prices may apply. (id:60626)
Revel Realty Inc.
2832 Highway 60 Highway
Lake Of Bays, Ontario
Looking for a great investment property, look no further! This 1.4 acre with 298.4 frontage on Highway 60 in Downtown Dwight, steps away from the public Dwight beach on beautiful Lake of Bays with sandy beach area, boat launch and public docking. This property is home to a few different businesses with amazing traffic flow year-round as it is on the route to the famous worldly known Algonquin Provincial Park which makes this an attractive investment. There's a large 2 story building that Erika's Bakery/Coffee Shop is located in, Erika's Bakery business is not included in sale, however is negotiable. 2nd floor to the building has extra stock rooms, 4pc bathroom, offices, board room, kitchen and laundry. The property has 3 other businesses that are fully leased in a long seperate building - long strip mall like with their own entrances, bathrooms, septic system, and fibre internet. Great traffic flow for any business and definitely a hub of this little community. Halfway between Huntsville & Algonquin Provincial Park makes a great destination stop. Live, work and play in Muskoka, Lake of Bays. Public school, stores, gas station, public library, community centre only a few kms. away. Post Office, grocery store, pharmacy, gift shops all within walking distance. Golf courses, ski hill, and great restaurants in the area with a new up and coming large housing development just minutes away. A great opportunity, high visibility, awesome location with constant traffic flow. (id:60626)
Sutton Group Muskoka Realty Inc.
401 Cinnamon Crescent
Ottawa, Ontario
Stonewalk Estates welcomes GOHBA Award-winning builder Sunter Homes to complete this highly sought-after community. Offering Craftsman style home with low-pitched roofs, natural materials & exposed beam features for your pride of ownership every time you pull into your driveway. \r\nOur ClearSpring model (designed by Bell & Associate Architects) offers 1711 sf of main-level living space featuring three spacious bedrooms with large windows and closest, spa-like ensuite, large chef-style kitchen, dining room, and central great room. Guests enter a large foyer with lines of sight to the kitchen, a great room, and large windows to the backyard. Convenient daily entrance into the mudroom with plenty of space for coats, boots, and those large lacrosse or hockey bags.\r\nCustomization is available with selections of kitchen, flooring, and interior design supported by award-winning designer, Tanya Collins Interior Designs.\r\nAsk Team Big Guys to secure your lot and build with Sunter Homes., Flooring: Ceramic, Flooring: Laminate (id:60626)
Royal LePage Integrity Realty
9 Lorupe Court
Hamilton, Ontario
Welcome to this stunning 4+1 bedroom home, tucked away on a quiet court and offering over 5000 sq. ft. of beautifully finished total living space. From the attention to detail and high-end finishes that set this home apart, the main floor boasts 9-foot ceilings, rich hardwood and porcelain flooring, and elegant crown moulding throughout. The spacious family room is a true highlight, featuring custom built-in wall units, a cozy gas fireplace, and an eye-catching waffle ceiling that adds both character and warmth.The gourmet kitchen is designed for both everyday living and entertaining, with upgraded cabinetry, granite countertops, a centre island, built-in appliances, and a seamless flow into the breakfast and dining areas. The formal living and dining rooms offer refined spaces for hosting guests and adds a touch of luxury to the main floor with a beautiful spiral oak staircase that is the main focal point of the main floor. Upstairs, the primary suite provides a peaceful retreat with a generous walk-in closet and a spa like 6 piece ensuite. Bedrooms two and three share a well-appointed Jack & Jill bathroom, while the fourth bedroom has its own ensuite. A convenient second-floor laundry room and a spacious loft which can be used as an additional living room or an office space,adds functionality to the upper level. The fully finished lower level with a separate side entrance, features high ceilings and includes a large recreation room perfect for movie nights or gatherings, an additional bedroom with a combined office space ideal for working from home. A beautiful spiral oak staircase with wrought iron spindles connects all levels of the home with elegance and flow. (id:60626)
RE/MAX Realty Services Inc.
9 Lorupe Court
Hamilton, Ontario
Welcome to this stunning 4+1 bedroom home, tucked away on a quiet court and offering over 5000 sq. ft. of beautifully finished total living space. From the attention to detail and high-end finishes that set this home apart, the main floor boasts 9-foot ceilings, rich hardwood and porcelain flooring, and elegant crown moulding throughout. The spacious family room is a true highlight, featuring custom built-in wall units, a cozy gas fireplace, and an eye-catching waffle ceiling that adds both character and warmth. The gourmet kitchen is designed for both everyday living and entertaining, with upgraded cabinetry, granite countertops, a centre island, built-in appliances, and a seamless flow into the breakfast and dining areas. The formal living and dining rooms offer refined spaces for hosting guests and adds a touch of luxury to the main floor with a beautiful spiral oak staircase that is the main focal point of the main floor. Upstairs, the primary suite provides a peaceful retreat with a generous walk-in closet and a spa like 6 piece ensuite. Bedrooms two and three share a well-appointed Jack & Jill bathroom, while the fourth bedroom has its own ensuite. A convenient second-floor laundry room and a spacious loft which can be used as an additional living room or an office space, adds functionality to the upper level. The fully finished lower level with a separate side entrance, features high ceilings and includes a large recreation room perfect for movie nights or gatherings, an additional bedroom with a combined office space ideal for working from home. A beautiful spiral oak staircase with wrought iron spindles connects all levels of the home with elegance and flow. (id:60626)
RE/MAX Realty Services Inc M
882 E 63rd Avenue
Vancouver, British Columbia
Income generating property has two + two bedrooms suits. 3 Bedroom upstairs two Bath. VERY Convenient and on quite street has deep lot. Hold it now build duplex or three level house with laneway. City allows more hight to build basement suits Floors would be on ground level. Sellers are quite motivated to sell it. COME TAKE a look. Try any reasonable offer you will never regret. (id:60626)
Royal Pacific Realty (Kingsway) Ltd.
119 17 Fawcett Road
Coquitlam, British Columbia
Opportunity to acquire two adjacent strata units located in the Rivers Edge Business Park with excellent access to the Trans-Canada Highway. This 4,780 SF corner unit is configured with primarily office space for light industrial uses requiring the use of showroom or office space. River fronting unit with second floor walkout patio from executive offices. In addition the unit features 19' ceiling heights, 2 grade loading doors, 3 phase of power type electrical service, fully sprinklered, air conditioned and carpeted office space with a large boardroom, private offices, restrooms on both floors, 2 kitchenettes, 4 reserved and ample visitor parking stalls. Available immediately. unit 119 is 3350 sqf Owner would consider month to month or semi-annual lease $10 psf plus additional (id:60626)
Laboutique Realty
10481 Hollybank Drive
Richmond, British Columbia
Discover the Perfect Blend of Lifestyle, Convenience, and Future Potential! This charming home is situated within the coveted catchment areas of McKinney Elementary and Steveston-London High School. Whether you're a first-time buyer, looking to downsize, or considering an investment or development project, this property is an ideal choice in a prime, upscale location, just steps away from transit, shops, and schools. The home features a west-facing backyard, complete with a freshly stained deck, making it perfect for outdoor entertaining. Inside, you´ll find a well-designed layout with recent updates, including a new roof, plumbing, and renovations completed in 2017. **Bonus:** This property includes a separate suite with its own entrance, making it an excellent option for a mortgage hel (id:60626)
RE/MAX Crest Realty

