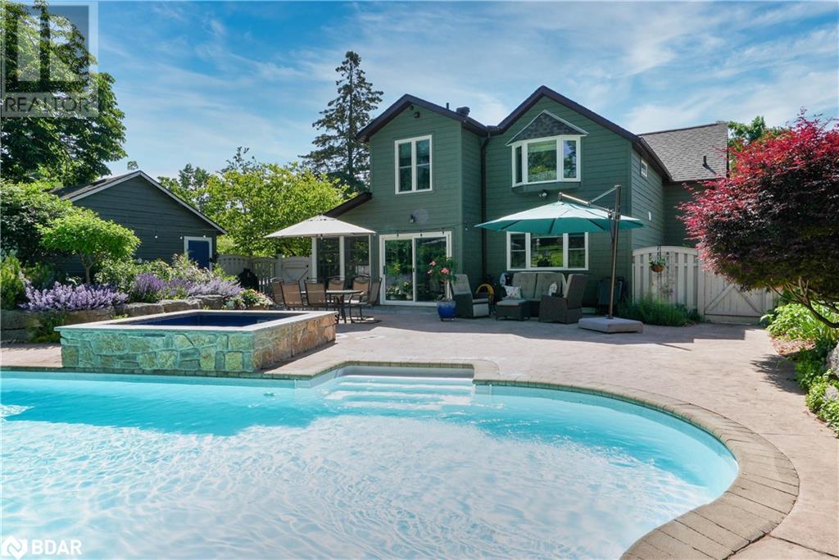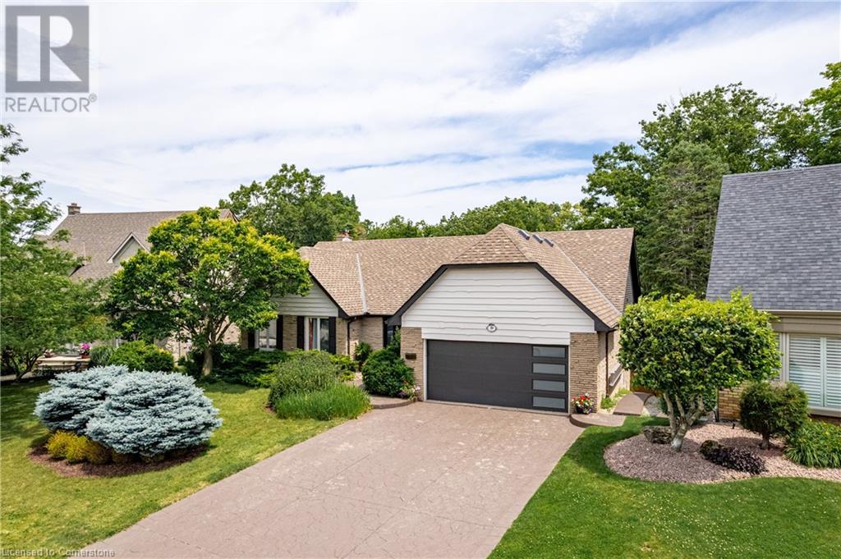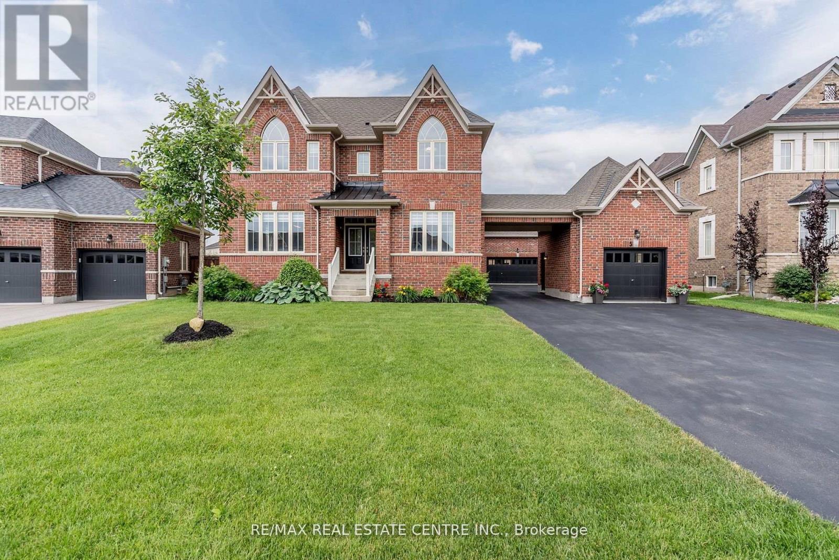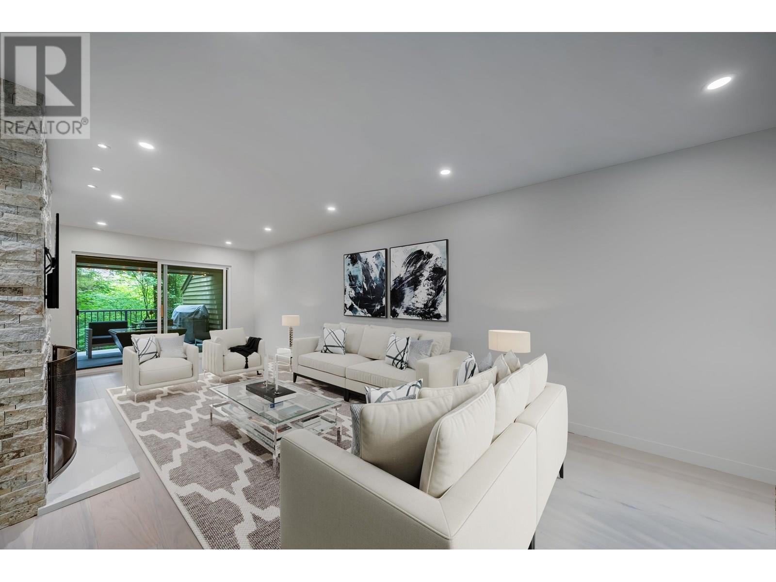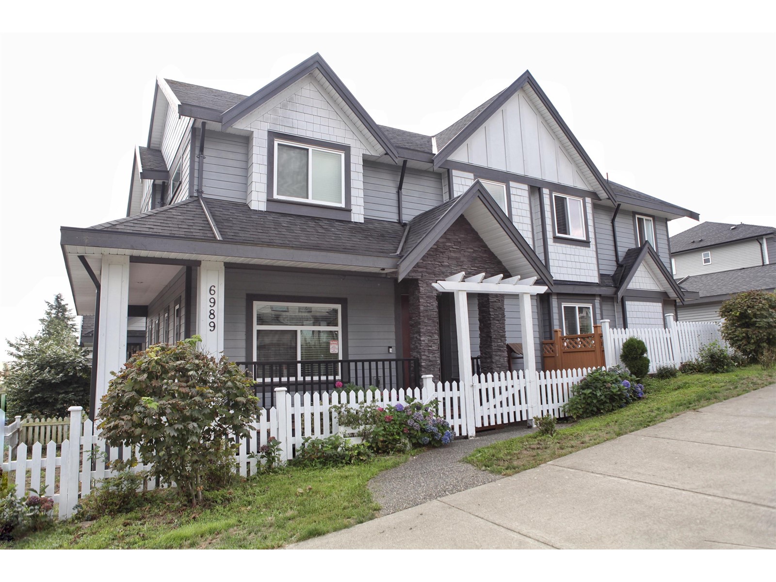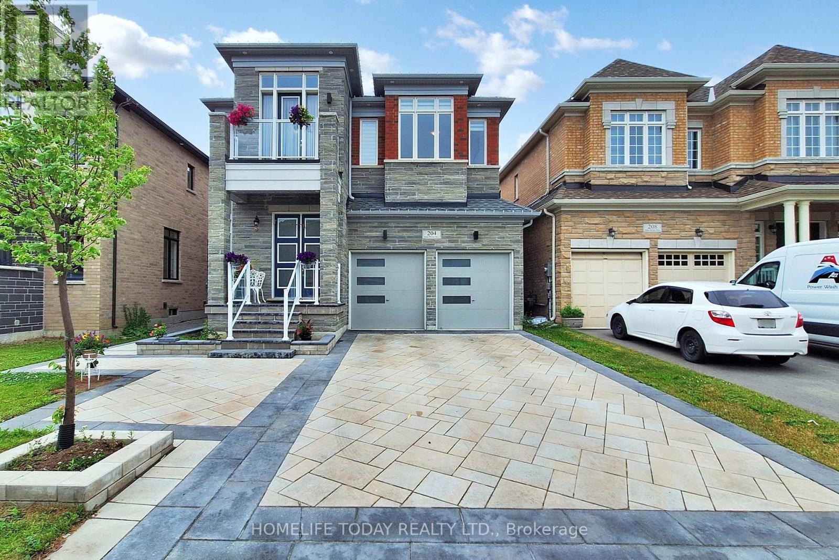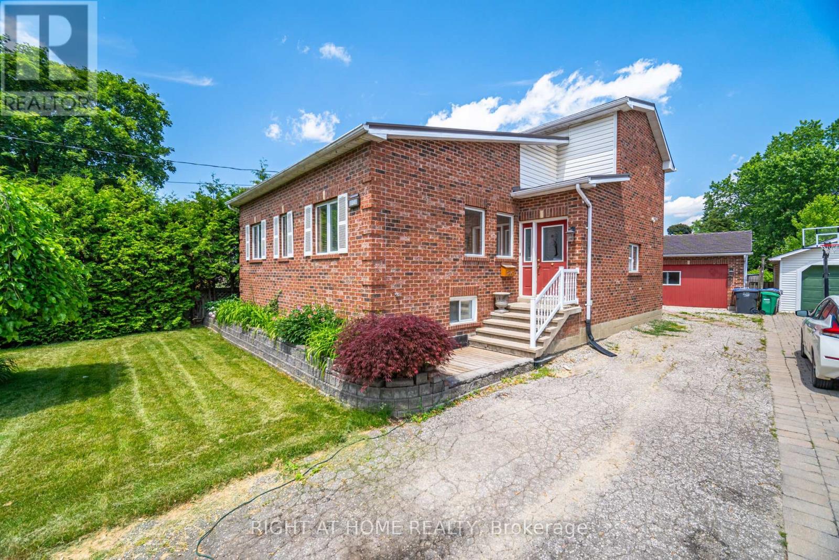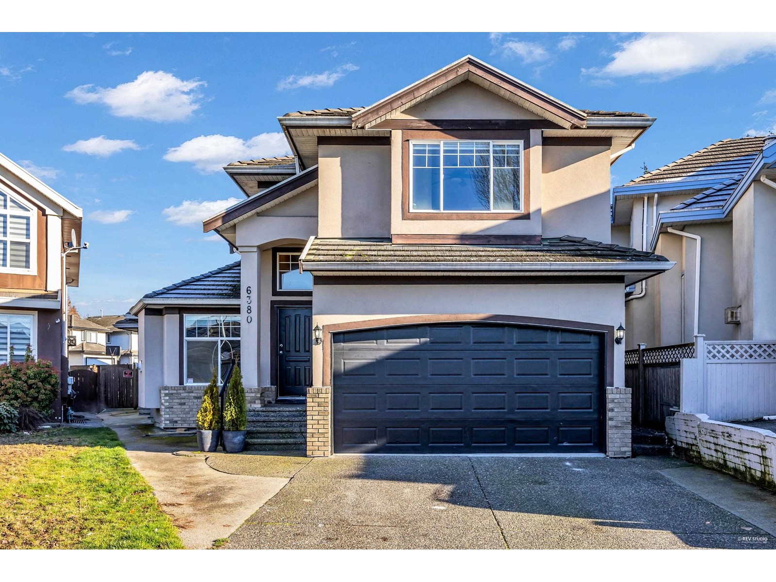42 Dalton Street
Barrie, Ontario
This rare, updated century home in the heart of Barrie offers the perfect blend of historic charm and modern luxury on a private 0.62-acre lot. Tucked away on a quiet, tree-lined street, the home is surrounded by mature trees, perennial gardens, and flagstone walkways, with outstanding curb appeal and a welcoming traditional front porch. Inside, the newly renovated kitchen features engineered laminate floors, a 9-foot island, farmhouse sink, built-in coffee station, and views of the backyard oasis. The main floor includes a family room, separate office, laundry area, and a screened three-season porch with an infrared heater—ideal for relaxing in any weather. The home has been freshly painted and fitted with custom California shutters and blinds throughout. Upstairs, there are three bedrooms, including a grand primary suite with walk-in closet and a spa-style ensuite offering an oversized glass shower, his-and-hers sinks, Roman tub, makeup vanity, and large windows for natural light. A total of 3.5 bathrooms ensures comfort and convenience for the entire household. The finished basement provides a second family room with gas fireplace, a full in-law kitchen, and a flex room perfect for guests or a gym. The backyard is a true retreat featuring a 60-foot inground pool with swim lane and waterfall, an 8-person hot tub, and a cedar-lined pool house with a changeroom and bathroom. Poured and stamped concrete surrounds the outdoor space, along with two custom wood sheds and vibrant perennial landscaping framed by armour stone. Additional highlights include a double car garage, Generac 20kW natural gas generator, and whole-home water filtration system. This is a rare chance to own a character-filled home that delivers on privacy, space, and lifestyle—right in the heart of Barrie. (id:60626)
Revel Realty Inc.
11108 Greenwood Drive
Mission, British Columbia
Exclusive Artisan Log Home on 4.5 Acres! This beautifully renovated log home, with $100K in upgrades, offers a grand living room with a floor-to-ceiling rock fireplace and a chef's kitchen featuring a gas stove, oversized island, and granite countertops. The primary bedroom includes a 2-piece ensuite (roughed-in for a tub), ample storage, and an 815 sq. ft. sundeck. A flex space off the bedroom is perfect for a home office or reading nook. Downstairs, you'll find two spacious bedrooms and a rec/theatre room. The property also features a triple garage, fenced backyard, and a large workshop with a work pit, mezzanine, and 600-amp power. Don't miss this rare opportunity-book your viewing today! (id:60626)
RE/MAX Magnolia
39 Hilts Drive
Stoney Creek, Ontario
Discover the allure of 39 Hilts Drive, Stoney Creek – a truly exceptional bungalow where timeless elegance meets natural tranquility. Perfectly positioned on a premium ravine lot, this beautifully designed home offers a rare combination of luxurious indoor living and a resort-like outdoor escape. Step outside from the walk-out basement into your private backyard haven—featuring a cedar deck with bamboo railings, a sparkling in-ground pool, and a covered hot tub. Whether you’re entertaining guests or enjoying a quiet evening, this setting offers unmatched serenity and comfort. Inside, sophistication unfolds throughout the main floor. The expansive primary suite is a true retreat with a walk-in closet and a spa-inspired ensuite showcasing a glass shower, pebble tile flooring, and upscale finishes. The heart of the home is the impressive eat-in kitchen, complete with quartz countertops, a centre island, and generous cabinetry—perfect for everyday living and hosting. Vaulted ceilings and skylights guide you into the sunken living room, where a large bay window fills the space with natural light. At the rear, the spectacular family room boasts floor-to-ceiling windows that frame panoramic views of the professionally landscaped yard and lush ravine backdrop—seamlessly merging indoor comfort with outdoor beauty. The fully finished walk-out basement adds even more living space, including a spacious rec room, an additional bedroom, a full 4-piece bathroom, and a cozy sunken theatre room. 39 Hilts Drive is a rare opportunity to own a thoughtfully designed home that combines upscale living with the calm of nature—where every detail has been curated for a life of comfort, elegance, and escape. (id:60626)
RE/MAX Escarpment Golfi Realty Inc.
5 Skelton Street
Mono, Ontario
A Very Rare "Cambridge" Model On A Premium Lot. 3-Car Garage With A Unique Porte Cochere Leading Into A Quaint Courtyard & An Additional Direct Side Entrance To Kitchen For Added Privacy. 4 Bedrooms Plus Office, Which Can Be Converted Into A 5th Bedroom. Painted In Neutral Colours. Bright White Kitchen With Quartz Countertops & Modern Backsplash. Open Concept Living/Kitchen/Breakfast Area With Bow Window & Fireplace. Upgraded LED Light Fixtures. Main Floor Laundry With Second Coat Closet, Added Cabinetry, & Separate Entrance To The Garage. Oversized Primary Bedroom With Sitting Area, His & Hers Closets, & 5Pc Ensuite With Frameless Glass Shower & Tub. Lots of Windows Throughout To Enjoy The Sunlight. Large Lot with Back Frontage of 95ft. Located On A Quiet Street With No Sidewalk At The Front. Walking Distance To Park And Island Lake Conservation Area For Fishing, Hiking & Community Events. Close To Hospital, Schools, & All Town Of Orangeville Amenities. (id:60626)
RE/MAX Real Estate Centre Inc.
17 Summit Avenue
South Huron, Ontario
Welcome to your ideal retreat in the exclusive, gated lakeside community of Oakwood Park in Grand Bend. Just a 4-minute walk to a private sandy beach and steps from the golf course, this spacious cottage is perfectly situated for relaxation and recreation. Set in a quiet, family-friendly neighborhood, its an easy stroll to local shops and restaurants. This well-maintained home features 3+1 bedrooms and 2.5 bathrooms, offering plenty of space for family and guests. Two bedrooms are conveniently located on the main floor, while the upper level hosts the primary suite with a walk-in closet and ensuite, along with a generous loft area perfect for additional living or office space. The finished lower level is designed for entertainment and comfort, featuring a spacious recreation room with a pool table, projector, and movie screen ideal for movie nights or watching the big game. There is also a guest bedroom and a half bath, making it perfect for hosting visitors. Main-floor laundry and a central vacuum system add everyday convenience. Built with quality and comfort in mind, the home features ICF (Insulated Concrete Forms) construction on both the main and lower levels, and in-floor heating throughout including the double-car garage. A built-in speaker system runs throughout the home for added enjoyment. Outdoors, the property includes a stamped concrete driveway, adding both style and durability. After a day at the beach, unwind in your private hot tub or enjoy a peaceful evening under the stars. Whether you are relaxing solo or entertaining guests, this home offers the perfect blend of luxury, comfort, and lakeside living. (id:60626)
Streetcity Realty Inc.
944 Stewart Avenue
Coquitlam, British Columbia
BEST VALUE! 66 x 122 ft. lot with lane access is one of the best values in the neighborhood! Located on the desirable low side of Stewart Avenue. RT-1 zoning and is now aligned with SSMUH (Small-Scale Multi-Unit Housing) regulations opening the door for exciting possibilities like duplexes, triplexes, fourplexes, and more. Surrounded by new developments, including a brand-new fourplex next door, this area is transforming fast, making it an ideal investment for builders, developers, and savvy homeowners. The existing home is clean, easily rentable or livable while you plan your dream build or future project. Conveniently located with quick access to freeways, schools, shopping, parks, and other key amenities. All offers must be subject to probate. Call L.S. for timing and details. (id:60626)
Royal LePage West Real Estate Services
162 Princeton Terrace
London South, Ontario
Welcome to this exceptional custom-built residence, completed in 2024 and nestled at the end of a quiet, exclusive court in one of South London's most sought-after neighborhoods. Blending timeless elegance with modern functionality, this modern country-style home offers over 3,100 square feet above grade, set on an expansive, fully fenced lot with professional Rain Bird irrigation. Designed for todays lifestyle, this 5 bedroom, 4.5 bathroom home features a triple-car garage and a thoughtful layout ideal for both everyday living and upscale entertaining. Step into a light-filled great room with a gas fireplace flanked by custom built-ins, seamlessly open to the dinette and an impressive chefs kitchen. Here, you'll find quartz countertops, a large center island, a gas stove, and a walk-in pantry. A formal dining room complete with a butlers pantry with bar fridge creates the perfect space for dinner parties and holiday gatherings. The main floor also includes a private study, ideal for remote work, and a spacious mudroom with garage access, a two-piece powder room, and walk-in storage. Upstairs, the primary suite is a luxurious retreat featuring a walk-in closet and a spa-inspired five-piece ensuite. A second bedroom offers its own private four-piece bath, while the third and fourth bedrooms share a stylish semi-ensuite. A well-appointed laundry room and double linen closets complete the upper level. The finished lower level provides even more living space with a large rec room, games area, fifth bedroom, additional full bath, dedicated exercise room, and ample storage. Step outside to your covered 22 x 12 rear deck, perfect for summer dining and year-round relaxation. The oversized lot offers space for play and gardening. Located minutes from Optimist Park, Byron, and the shops and services of Westwood Power Centre, this extraordinary property offers privacy, space, and prestige in one of London's premier neighbourhoods. (id:60626)
Century 21 First Canadian Corp
867 Frederick Road
North Vancouver, British Columbia
Stunning 3-level, 4-bed, 4-bath end-unit townhome in Lynn Valley´s coveted and family-friendly Laura Lynn complex. Surrounded by forest, this fully renovated home offers elegant West Coast living with over 2,430 SF of bright, functional space. Features include new triple-pane windows, gourmet kitchen, wine cooler, quartz countertops, large island, two gas & two electric fireplaces, double carport plus hardwood floors, and custom built-ins add refined touches throughout. Enjoy indoor-outdoor living with a covered deck, and serene green space. Lower level has media room, kitchenette, full bath ideal for guests, rental, home stay or entertaining. Steps to top-rated schools, parks, and trails, and access to new pool, tennis & basketball courts, clubhouse, and world class hiking & biking trails (id:60626)
Heller Murch Realty
6989 206 Street
Langley, British Columbia
Welcome to this stunning home on a more than 4,500 sqft lot. Top level with 4 bedrooms and 2 full bathrooms. Main level with den, open kitchen, family room and dining area. Basement fully finished with legal 2 bedroom suite, plus rec room with bar for upstairs use. Back lane with double garage and lots of extra parking including RV parking. Very family oriented community. Freshly Painted whole Unit and ceilings, freshly cleaned carpet April 2025. (id:60626)
Century 21 Coastal Realty Ltd.
204 Steam Whistle Drive
Whitchurch-Stouffville, Ontario
Gorgeous 5-Bedroom Home with Separate Entrance to Future Basement Suite! This spacious and beautifully finished home features 5 bedrooms, plus a library that can be converted into an additional bedroom--ideal for elderly family member, with over $200,000 in upgrades throughout. The kitchen includes built-in appliances, extended cabinets, a quartz island, a gas line for cooking, and a walkout to the backyard with a BBQ gas line perfect for outdoor living! Enjoy 10-foot ceilings on the main floor and 9-foot ceilings upstairs. The primary bedroom boasts a luxurious Ensuite and his & her closets. With 4 full bathrooms and a powder room, The basement has a separate entrance and offers potential for a future 3-bedroom, 2-bathroom suite. Located next to a brand-new Catholic high school. A must-see don't miss out! (id:60626)
Homelife Today Realty Ltd.
1241 Lakebreeze Drive
Mississauga, Ontario
Amazing Home on a HUGE LOT 52 X 221 ! at Sought After Mineola East, Main Floor features a Primary Bedroom w/ Ensuite 4pc Bath, Updated Kitchen w Granite Counter Tops, Updated 3 Bedroom, 2 Full Bath, powder room, Large Recreation Room, Gym, Lots of Storage, lots of light on both levels, Heat recovery system Furnace, and Fireplace (Gas basement fireplace roughed in for gas or wood. Finished basement with Rec / Playroom Area, Office/exercise room, shop/storage, bathroom. A Huge park like Backyard w/shed Boasting a Sun-Filled, West-Facing Exposure, Detached Garage With Loft, 3 Pc Washroom and Office. This House is A Must See. Located in south Mississauga, Mineola is one of Mississauga's most sought after neighborhoods. Known as Mississauga's cottage in the city, Mineola offers amazing schools, great access to public transportation and amenities and some of the nicest and most exclusive homes in the city. CHECK VIRTUAL TOUR! (id:60626)
Right At Home Realty
6380 125a Street
Surrey, British Columbia
Spacious 7-Bed, 5-Bath Home - Mortgage Helper! Well-maintained home with a 2-bed basement suite + extra rental potential! Main floor features a bedroom & full bath-perfect for guests or parents. Ideal for large/multi-gen families, Close to schools, parks & amenities, Easy access to major highways. Motivated Seller - All Offers Considered! Don't miss this opportunity! (id:60626)
RE/MAX City Realty

