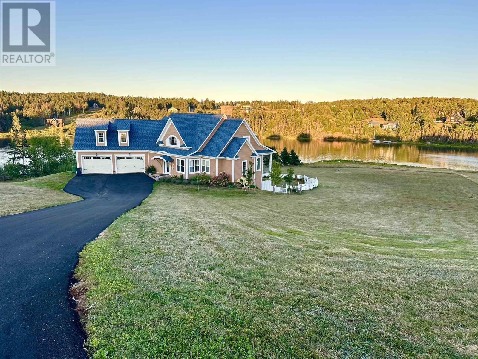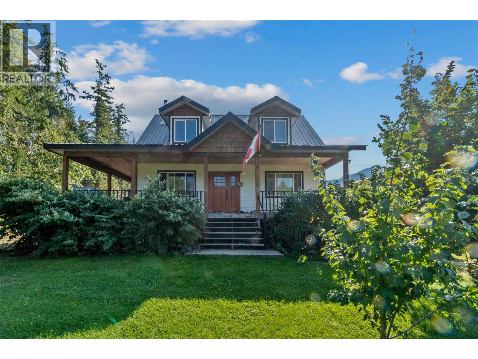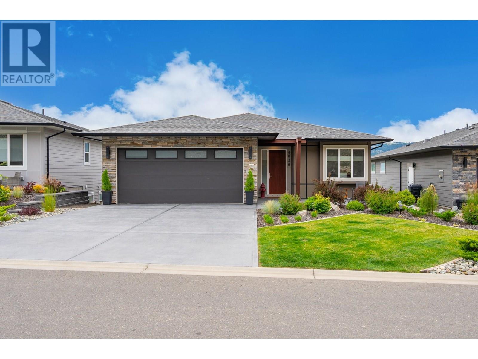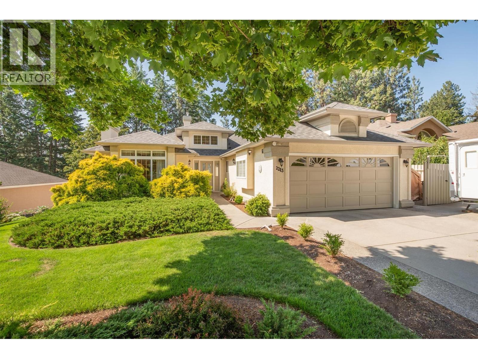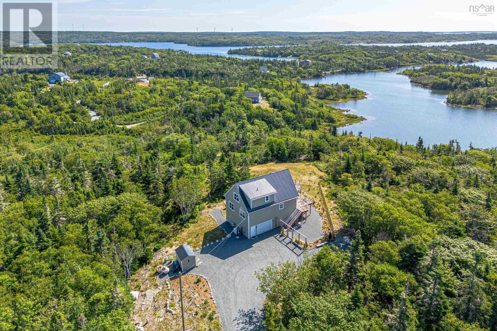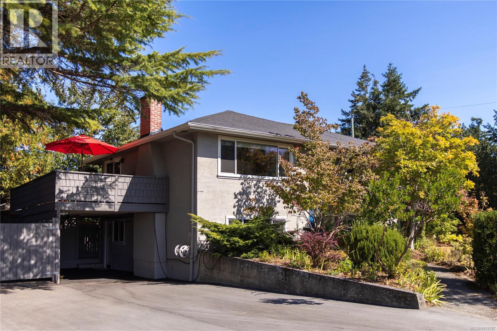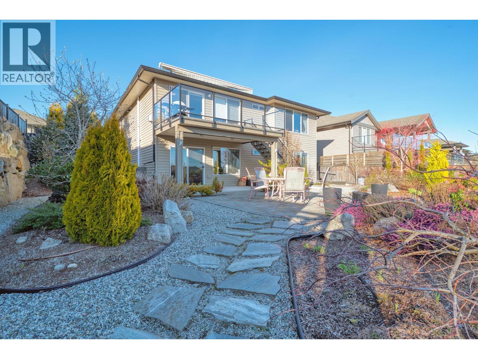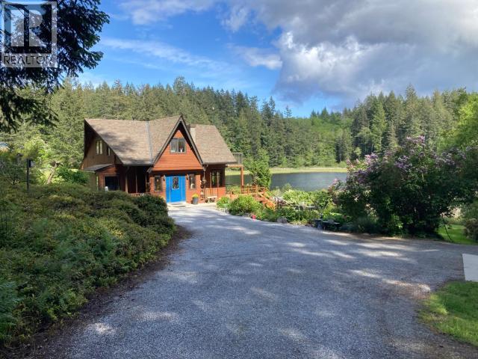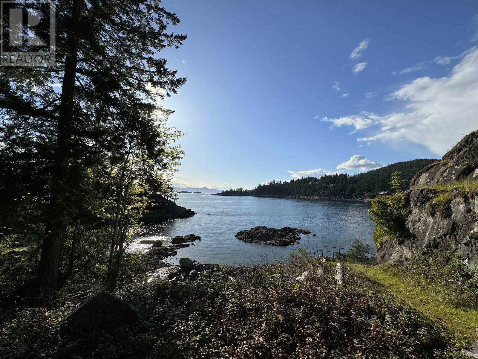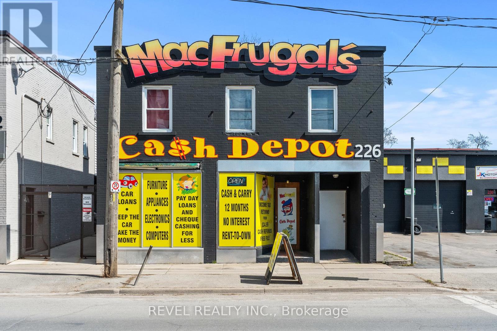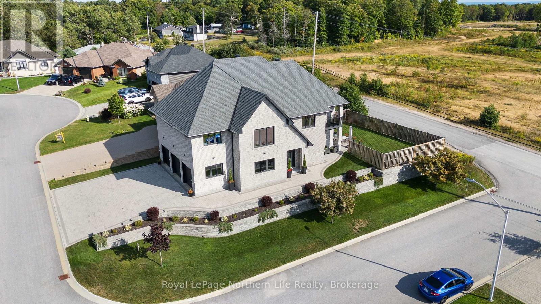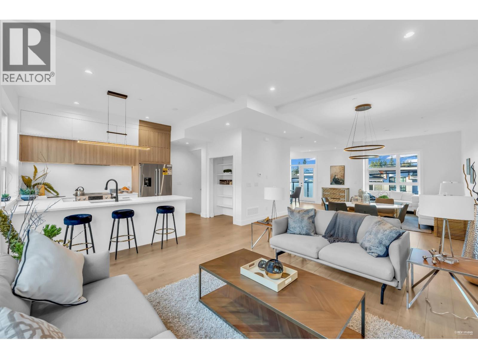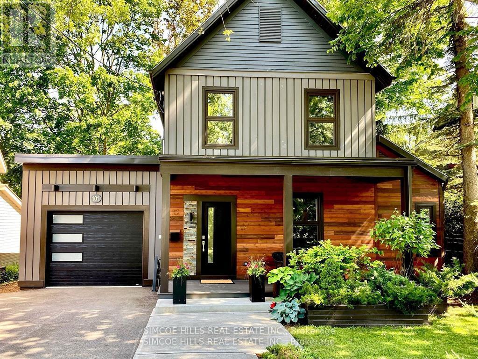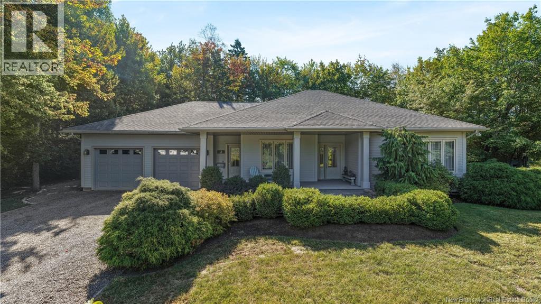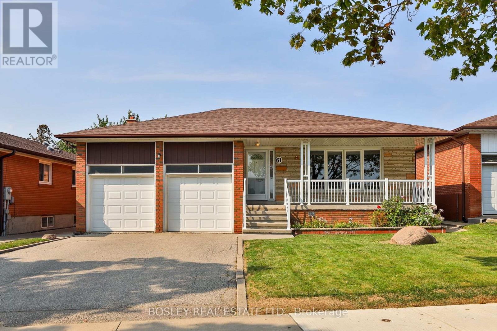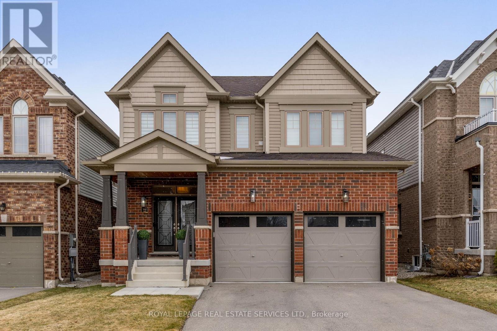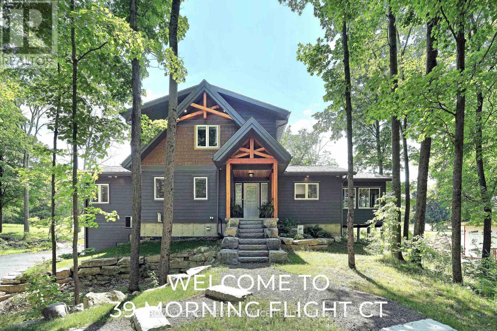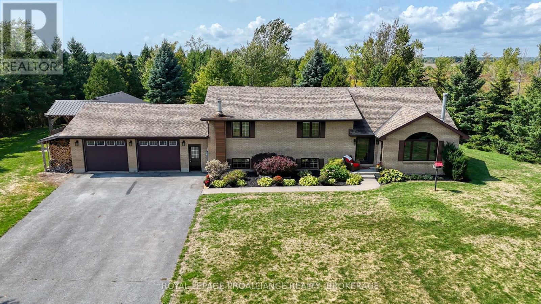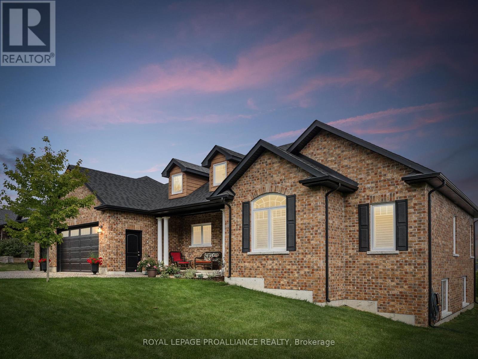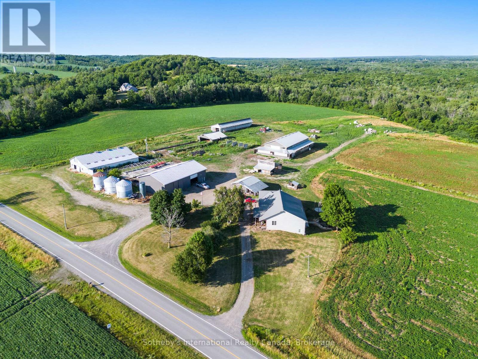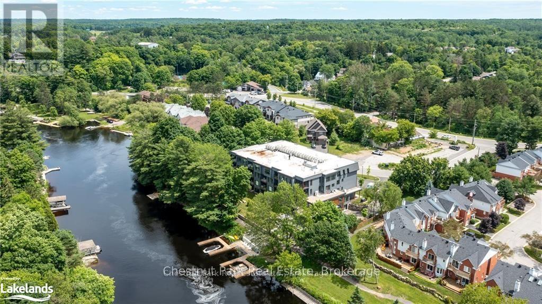47 Calm Water Court
North Granville, Prince Edward Island
Welcome to 47 Calm Water Court, an unparalleled living experience. This magnificent home is gracefully perched above the serene Trout River, providing breathtaking panoramic views where the river gently curves. With five spacious bedrooms, this residence features and impressive master suite that overlooks the water, exuding tranquility and elegance. One of the additional bedrooms boasts a massive suite complete with its own bathroom and a private balcony, perfect for enjoying the stunning vistas. Every surface of this home has been meticulously renovated, ensuring a fresh and modern aesthetic throughout. The design includes three charming balconies, ideal for soaking up the sun or enjoying the quiet moments in the enclosed backyard. The living room has been transformed into a state-of-the-art media room, equipped with a descending screen and built-in surround sound featuring five speakers for an immersive viewing experience. The lower level offers exceptional versatility, functioning perfectly as an in-law suite. complete with a new kitchenette for added convenience. Currently, one bedroom functions as an office space. A large dock is included, perfect for boating or relaxing by the water's edge, and a 10 x20 sizable boat house/shed. Additionally, a new pavement resurfacing is scheduled for July, enhancing the property's curb appeal. This stunning home is a true sanctuary, offering luxurious living with the beauty of nature right at your doorstep. The purchaser has the first right of refusal to the seller's lot beside the home for sale PID # 991646. (id:60626)
Century 21 Northumberland Realty
4150 20 Avenue Se
Salmon Arm, British Columbia
Welcome to your private retreat on 1.072 sun-drenched acres—perfect for families who love to play, entertain, and enjoy the outdoors. This 4-bedroom home features a built-in concrete tile swimming pool with a waterslide, surrounded by a wrap-around deck ideal for BBQs and relaxing in the sun. Inside, the bright and spacious family kitchen is designed for connection and comfort, while the four bedrooms offer plenty of room to grow. Grow your own food with fruit trees and blueberry bushes right in your backyard. The property also includes a 32x24x12 ft insulated shop with a brand-new garage door—great for car enthusiasts, hobbyists, or home-based businesses. Need more storage? There’s a 32x12 ft covered RV/boat storage area, offering plenty of space for your toys or seasonal gear. Zoned for light industrial use, this property blends lifestyle and flexibility—ideal for those wanting space to work from home or explore creative projects. All of this just minutes from schools, downtown Salmon Arm, and beautiful Shuswap Lake. A rare combination of fun, function, and space—ready for your next chapter! Additional perks include a cozy wood-burning fireplace, updated flooring throughout, a spacious mudroom/laundry area, and fully fenced yard for pets and kids. The property offers incredible sunset views and endless potential for gardening, recreation, or even a home-based business. Don’t miss this unique opportunity to own a versatile acreage in one of BC’s most desirable communities! (id:60626)
Exp Realty (Sicamous)
4038 Rio Vista Way
Kamloops, British Columbia
Enjoy your morning coffee as you take in views of the Golf Course, City and River Valley. Featuring an expansive open-concept design with impressive 10-foot ceilings creating an airy atmosphere. The gourmet kitchen boasts beautiful quartz counters and a spacious island that becomes the gathering spot for family and friends. Living and dining areas are bathed in natural light, extending seamlessly to the covered outdoor deck to take in those incredible views while providing comfortable outdoor living almost year round. The primary bedroom offers those same stunning views along with a generous walk-in closet and luxurious spa-style ensuite. The main floor includes a second bedroom or den, and main level laundry room for everyday convenience. The completely finished walkout lower level expands your living possibilities with a generous family room, exercise area, wet bar for entertaining plus two more bedrooms, and full bathroom. Exceptional storage solutions keep everything organized. The lower patio becomes your personal oasis where you can sip wine as you enjoy the amazing panoramic views. Efficient geothermal heating and air conditioning, double garage, and extra driveway area. Ideally located minutes from downtown Kamloops, world-class golf, and nature trails. Professionally landscaped grounds, done for you, are move-in ready! Neighbourhood fees are a $212 monthly which includes landscaping. (id:60626)
Exp Realty (Kamloops)
2213 Shannon Woods Place Lot# Lot 46
West Kelowna, British Columbia
Rare opportunity to own this beautiful custom built 3825 sq.ft walkout rancher backing on to beautiful Shannon Lake Golf Course. Located on a quiet cul-de-sac, this home has been lovingly cared for and meticulously maintained by the owners for the past 30+ years. The main level has a formal living/dining area with fireplace, kitchen with eating nook and pantry overlooking the golf course and an adjoining family room with cozy fireplace. Main level has 3 bedrooms including a huge primary suite with 5 piece ensuite and walk-in closet. There are two additional bedrooms, full bathroom and laundry room - 1,953 sq.ft on the main level. The lower level is huge and can meet all of your needs - another bedroom, office area, bathroom, massive storage area. Brand new HVAC air conditioning, newer roof (2016), appliances, boiler system, radiant heating, hot water tank, built in vacuum system, security system, 2 gas fireplaces, workshop - the list goes on and on. Double garage, numerous sheds, rv parking, fully fenced with spectacular landscaping including beautiful koi pond, fruit trees, an abundance of flowers, lovely decks and patios perfect to enjoy the serene privacy and the amazing golf course (gate allows golf course access). Located minutes from shopping, wineries, beaches and a quick drive into Kelowna this location is perfect. Close to schools and public transportation. This is a unique GEM of a home that rarely comes on the market!! (id:60626)
RE/MAX Kelowna
1330 Prospect Bay Road
Prospect Bay, Nova Scotia
This beautiful, two year old, oceanfront A-frame offers an open concept main level with cathedral ceilings and panoramic ocean views. Two full bedrooms, full bath and laundry room are also on the main level. The upper level is dedicated to your primary bedroom, with French doors leading to a gorgeous ensuite and walk-in closet. Off the primary, read a book, play a game or just soak in the ocean views in the loft/library area! The spacious lower level offers a large rec-room with lots of windows and a walk out to your fenced back yard with beautiful landscaping, full of perennials that need little attention. Powder room and ample storage complete this level. 200amp service home with a 26 kilowatt Generac included! Prospect Bay offers great kayaking/canoeing in the bay to the many islands and inlets; or boat to the open ocean. Minutes to two local golf courses and many shops in the bay. If dreaming of oceanfront living only 30 minutes to downtown Halifax and only 23 minutes from Bayer's Lake/Peggys Cove, this home is for you! (id:60626)
RE/MAX Nova
1846 San Juan Ave
Saanich, British Columbia
Welcome to this classic 1959 bungalow perched at the top of San Juan Hill in sought-after Gordon Head. This warm and inviting home offers 3 bedrooms and 1 bathroom on the main floor, with over 1,100 sq. ft. of comfortable living space plus a fully finished basement featuring an additional bathroom. Thoughtful updates blend modern comfort with timeless character. The main floor boasts beautifully refinished oak flooring, while the bright kitchen and bathrooms have been tastefully updated. Fresh paint throughout, new vinyl plank flooring in the basement, and a new roof provide peace of mind for years to come. Set on a sunny, south-facing 9,000 sq. ft. lot with mature trees, landscaping, and distant mountain views, the property offers plenty of outdoor space for gardening, entertaining, or family enjoyment. Enjoy a prime lifestyle with three beaches just a 15-minute walk away, a park right across the street, and multiple schools and transit routes nearby. This is a rare opportunity to own a well-maintained home on a large lot in one of Victoria’s most desirable family neighborhoods. Visit Marc’s website for more photos and floor plan or email marc@owen-flood.com (id:60626)
Newport Realty Ltd.
900 1628 Store St
Victoria, British Columbia
Welcome to the Pearl Residences, a premier boutique style waterfront steel & concrete building located in the heart of Victoria's vibrant & historic Old Town district. This South East facing 2 bed 2 bath penthouse features 2 balconies with views of the Upper Harbour and Johnson St Bridge. Offering 1,018 fin sq ft with 9 ft ceilings, a contemporary kitchen with a light colour scheme, high-end S/S appliance package, quartz countertops, pantry, beverage fridge, separate laundry room with sink, extra storage, heat pumps for heating & cooling, and radiant floor heating in the bathrooms. The primary suite features an ensuite bath with dual sinks, bathtub, separate shower and large walk-in closet. With side by side parking for two, storage, bike storage, a fitness facility, kitchen equipped amenity room and pets allowed, this unit will have you ready to live the ultimate luxury downtown urban lifestyle! GST INCLUDED IN PRICE. (id:60626)
Oakwyn Realty Ltd.
6263 Apollo Road
Sechelt, British Columbia
Huge ocean view from this lovely 3-bedroom home in upper West Sechelt, boasting level-entry main floor living with a full walk-out basement (easily suited). Featuring vaulted ceilings, an open-plan layout, a spacious kitchen with granite counters and an oversized island perfect for entertaining. The wide plank flooring and gas fireplaces in both the living and family rooms create a warm, inviting atmosphere. Enjoy breathtaking panoramic views from Davis Bay to the Trail Islands from your oversized sundeck, primary bedroom, family rooms and kitchen. Highlights include a gorgeous mature landscaped yard with irrigation, new heat pump & A/C on the main floor, a retractable awning for indoor-outdoor living. This meticulously cared for home is located just moments from the amenities of Sechelt. (id:60626)
Sotheby's International Realty Canada
5062 Spragge Road
Texada Island, British Columbia
Absolutely stunning property on 23 acres overlooking a private lake. You have found your private and tranquil piece of paradise. 4 bedroom main home with a detached guest house on a no through road. Peace and tranquility permeate this home and property only 10 minutes from the Texada ferry and midway between Van Anda and Gillies Bay. Fruit trees abound with mature apple, cherry, fig, hazelnut, pear, plums and blueberries, raspberries and strawberries. Covered parking for two with a detached workshop and ample water from a deep well. Septic redone in 2012. Come visit and feel the healing environment. Shop is 28'x28', side shop 28'x12' & metal garage 20'x12'. (id:60626)
460 Realty Powell River
13282 Keelson Road
Garden Bay, British Columbia
A rare opportunity to own this stunning, ocean view 1.95-acre property in the heart of Irvines Landing complete with two homes. Just steps from three beach accesses and a short stroll to Hotel Lake, this property is in the ideal location! The main home features open concept living and kitchen areas, a cozy wood stove, wood ceilings. The home boasts 4 bedrooms, with the option for a 1 or 2 bedroom B&B suite on the upper floor. The second home is completely self contained and set back from the main home - perfect for guests, caretaker, B&B, or a family compound! The property is relatively level and features a detached shop/garage, with potential for subdivision. Both homes and the property have been meticulously maintained and cared for. Don't miss out on this truly exceptional opportunity. (id:60626)
Sotheby's International Realty Canada
226 King Street
Welland, Ontario
Attention Builders, Developers, Investors, and Visionaries! A rare and exceptional opportunity to acquire two (2) side-by-side mixed-use commercial properties in the heart of Downtown Welland. (Also see 220-222 King Street offered in conjunction or separately). These properties are located within the Welland Community Improvement Plan (CIP) zone, making them eligible for potential redevelopment incentives, grants, and municipal planning support ideal for builders, owner-operators, and forward-thinking investors. Zoned DMC (Downtown Mixed-Use Commercial), both parcels offer outstanding flexibility and potential for future expansion, including condominiums, medical or professional offices, retail storefronts, and more.Currently, the buildings generate multiple income streams from both commercial and residential units. The ground-floor retail space benefits from excellent exposure and consistent foot traffic during local events, farmers markets, and downtown festivals. Well-established commercial tenants are in place and willing to remain. The upper-level residential apartments provides stable rental income and remains in high demand due to its central location. Located just steps from the scenic Welland Canal, Merritt Park Amphitheatre, and the floating stage, this site is positioned within a vibrant, walkable district that is actively undergoing revitalization as part of the citys long-term downtown renewal plan. Dont miss this rare opportunity to invest in a high-potential, income-producing asset in the rapidly growing core of Downtown Welland.Buyer and buyers representatives to verify all measurements, uses, taxes, zoning, and future development requirements. (id:60626)
Revel Realty Inc.
5 Zephyr Heights
North Bay, Ontario
Elegant design meets master craftsmanship in this custom-built, one-of-a-kind two-storey dream home. Nestled on a beautifully landscaped corner lot with exceptional backyard privacy, this 4-bedroom, 3-bathroom residence with an attached triple-car garage is truly remarkable. The upper level feels like it was taken straight from the pages of a magazine. The open-concept kitchen, dining, and living area is designed to impress, featuring striking stone countertops, expansive cabinetry, and ample space to satisfy even the most discerning chef. Each bedroom offers generous proportions, while the primary suite is nothing short of spectacular, boasting large windows, a spa-inspired ensuite, and a massive walk-in closet. Automatic blinds add the perfect touch of modern convenience. The main level offers even more versatility with a self-contained 1-bedroom suite, ideal for multigenerational living or as a private guest retreat. Comfort is paramount in this home, with in-floor heating throughout, complemented by forced-air gas and central air conditioning. This stunning property seamlessly combines elegance, functionality, and comfort --truly a must-see. (id:60626)
Royal LePage Northern Life Realty
13626 232st Street
Maple Ridge, British Columbia
Silver Valley´s newest NON-STRATA rowhome, NO STRATA FEES! This spacious 5-BED home offers nearly 2700 sqft, including a 2-bed daylight basement with separate entry; ideal for in-laws, grown kids, or a home office. Enjoy stunning views from your private rooftop deck, a double side-by-side garage (EV Ready), and a large FENCED yard perfect for kids or pets. Quality construction with Hardy Board materials, A/C, and built to BC Energy Step Code for efficiency. Close to parks, schools, daycare & more. Under New Home Warranty. (id:60626)
Sutton Group - 1st West Realty
Newsham Acreage
Wheatlands Rm No. 163, Saskatchewan
Dream Acreage Alert! This property has it all! Situated just off the #1 Highway about 25 minutes west of Moose Jaw - this acreage boasts almost 120 acres with a newer home built in '18 with 6 bedrooms and 3 bathrooms and over 1,800 sq.ft. of living space. The main floor living space is a stunning open concept with excellent prairie views! The huge kitchen features so much quartz countertops with an eat-up bar, beverage fridge, huge walk-in pantry, stainless steal appliance package and patio doors leading to your covered back deck and gazebo! The living and dining spaces flow nicely together - perfect for entertaining! Down the hall we find 2 large bedrooms and a 4 piece bath. As well as the primary suite - boasting 2 walk-in closets "his and hers" and a 4 piece ensuite with a corner jacuzzi tub. Heading inside from the oversized attached triple car heated garage (32'x44' with 12' ceilings) that is heated you are greeted by a huge mudroom with laundry on the main floor! Heading to the basement we find a massive family room - the perfect space for the kids to play when they finally come in from outside. We find an office and 3 spacious bedrooms down here as well as a third 4 piece bathroom. Heading outside is your dream shop - a heated 60'x64' with 14' high ceilings and 2 large overhead doors - a mezzanine for storage - 2 piece bath plumbed for a shower - setup for a kitchen and a laundry room in the future making this a dream mancave! There is also another oversized detached and heated triple car garage (30'x40') and yet another single 12'x24', a well house and a cattle shelter. There are 2 additional quarters of land that can be purchased additionally. This is a very hard package to find - you cannot rebuild this for this price. If you are looking to get out of the city or a place to set down roots for your operation this is an excellent opportunity. Only 5 minutes from K-12 school in Mortlach. You will not be disappointed! Reach out today to book your showing! (id:60626)
Royal LePage Next Level
101 Jarvis Street
Orillia, Ontario
Experience the charm of a completely transformed home that surpasses typical renovations. Every detail of this1,830 Sq Ft home reflects exceptional craftsmanship and thoughtful custom design. This century-old residence has been meticulously gutted and rebuilt, featuring two newly built additions, a newly built garage addition with attached mudroom with separate exterior entrance, 2 decks, and a covered front porch.Strategically placed plumbing accommodates future expansions, while a bright back foyer with glass entry doors welcomes you. The open pantry off the kitchen enhances functionality. Comprehensive upgrades include new plumbing, wiring, insulation, water and sewer lines, roof, walls, kitchen, bathrooms, and stunning high, beamed ceiling. Situated in the desirable Old North Ward of Orillia, this home is just a short walk from Couchiching Beach Park, downtown shopping, dining, and essential amenities such as schools, hospitals, and recreation centers. The versatile layout includes a main floor primary bedroom with an ensuite and walk-in closet, currently utilized as a family room and office.The bright insulated garage boasts 14-foot ceilings and an interior entrance, with potential for a separate suite. The seamless flow between the kitchen, dining, and great room provides breathtaking views of the beautifully landscaped, fenced backyard. The chef's dream kitchen features stainless steel counters, a center island, and pantry, while the impressive great room, complete with a gas fireplace and abundant natural light, is enhanced by oversized glass doors and a wood feature wall.For a complete list of updates and renovations, please refer to the feature sheet. This home truly needs to be seen to appreciate all it has to offer. (id:60626)
Simcoe Hills Real Estate Inc.
2 Bayley Road
Rothesay, New Brunswick
Breathtakingly beautiful architect designed home in the heart of coveted K Park. Perfectly crafted by Glenhar Construction, premier high end builders with the best of building specifications & materials throughout. Lifestyle at its very finest in this amazing family oriented neighbourhood, so nicely located and surrounded by the Kennebecasis River with its own private beach, school, and a variety of community activities like no other. Main level boasts an impressive open concept plan, kitchen with generous pantry, large L shaped island, dining area with wall of windows overlooking an incredible backyard oasis. Large primary bedroom/ensuite and walk-in closet are luxuriously appointed, office with built ins is nicely designed amazing + delightful sunroom, and large mudroom with half bath complete the main level. Lower level is also fully finished with 2 generous bedrooms, large bath and expansive family room all boasting large bright windows along with a large laundry area also equipped with an amazing high end ceder sauna. Nothing spared in this home, from elegant crown moulding throughout, finest quality materials, 9-foot ceilings on both levels, hot water in floor heating on the lower level, fully ducted heat pump system throughout and ICF foundation, (laundry hookups in place on main level). Absolutely spectacular curb appeal as well with impressive front porch area + back deck surrounded by incredible landscaping. Rare opportunity to own this perfect home Is here. (id:60626)
Exit Realty Specialists
61 Bartel Drive
Toronto, Ontario
So Much To Love About This Fabulous Oversized 3 Bedroom - 3 Bath Detached Brick Bungalow ! Approximately 3,100 Square Feet Of Total Living Space With An Amazing Floor Plan In Pristine Condition* *Gorgeous Manicured Lot With Double Car Garage And Parking For 6 Cars* *Large Principal Rooms Flooded With Natural Light* *Fully Finished Basement With 2nd Kitchen, Recreation Room, Family Room W/ Wood Burning Fireplace, Wet Bar, And Full Size Laundry Room* *Consider These Details: Large Windows Throughout, Hardwood Floors (In Bedrooms And Under The Carpet In Living And Dining Rooms), Crown Moulding, 2 Eat-In Kitchens, All Bedrooms Are Large With Tons of Closet & Storage Space, Updated Main Floor Bathroom, Wide Stair Case, Side Door Exit, Cold Room, Large Front Porch, Beautiful Yard With Vegetable Garden* *New Roof (2025), Furnace (2024)* *Steps To TTC, Hwy 400/401, York University, Humber River Hospital, Stanley Park, Di Luca Community Centre (Pool, Courts, Kids And Adult Programs), Fennimore Park, Oakdale Golf And Country Club, Downsview Dells, Downsview Park, Scotiabank Pond Arena, Yorkdale Mall, Great Schools, Grocery Shopping, And All The Best Of City Living* (id:60626)
Bosley Real Estate Ltd.
160 Drexler Avenue
Guelph/eramosa, Ontario
Stunning 4-Bedroom, 3-Bathroom Home in a Desirable Neighborhood! This beautiful home is located in a great area backing onto a Catholic elementary school. It features a 2-car garage with direct access to the main floor for added convenience. The open-concept main floor includes hardwood floors throughout, modern stairs, and smooth ceilings. The kitchen is highlight with sleek quartz countertops, a waterfall island, and bright pot lighting. Large window provides plenty of natural light, and all windows are equipped with roller shades for privacy and comfort. Upstairs, the master suite has his and hers walk-in closets, plus a luxurious ensuite with a freestanding tub. A mudroom on the main floor adds practicality, and laundry is conveniently located on the upper level. This home offers both style and functionality, perfect for family living and entertaining. Don't miss out on this gem! ** This is a linked property.** (id:60626)
Royal LePage Real Estate Services Ltd.
39 Morning Flight Court
Greater Madawaska, Ontario
Stunning open concept executive modern bungalow w/ loft and vaulted ceilings, backing on the Highlands Golf course. This fabulous custom home built in 2021, has 2 + 1 bedrm, 4 bathrm, including main floor powder room & laundry room. Through the front door entrance hall, you are greeted into a spacious, bright, inviting modern open concept living room, w/ high vaulted beamed ceiling, floor to ceiling fireplace, and open floor plan leading right into the dining area, next to the modern upscale kitchen w/ quarts counter tops, peninsula bar w/seating, adjacent to the 4 season sun room w/ fireplace, leading out to a large deck overlooking the golf course. Enjoy the view from the deck with the new hot tub, BBQ, outdoor furniture & automatic roll-out awning. Back inside, off the living room, is the main floor primary bedroom w/ vaulted ceiling, large windows, walk-in closet and large ensuite with double sinks & double glass shower. Up in the loft, you will find an office/den plus a guest bedrm w/ vaulted beamed ceiling & large 3 piece bath rm. The downstair has a fully finished bright basement, with in-floor heating, 3rd bedrm which is currently used as a gym w/ closet space, a 3 piece bathrm, wine cellar / cold room, storage room, plus access to large insulated 2 car indoor garage. Outdoors you will find a back-up generator, heated stand alone garage, + a separate large garden shed. When the stars are out, step out in the front yard where you can cozy up for fireside chats with friends. This gem is situated on a quiet cul-de-sac close to Calabogie Lake, minutes from restaurants, grocery store, pharmacy, Calabogie Peaks ski slopes & Calabogie race track, numerous Crown trails, K&P, ATV & Snowmobile touring trails. 1 hr outside of Ottawa, this is country living at its best, with paved municipal year round maintained roads, & internet +++. Most furnishing etc. are available for sale, refer to attached list for details. A little slice of paradise awaits the lucky one! (id:60626)
Royal LePage Performance Realty
1334 Butternut Creek Road
Kingston, Ontario
A hidden gem in the East end- welcome to Butternut Creek! Situated on a beautiful 2.5 acre treed lot with an abundance of privacy, this is an immaculate one owner, custom built Bungalow that will check all of the boxes for anyone looking for quiet country charm with the conveniences of living within city limits. This home is a true pleasure to show and has seen so many updates over recent years, with a wonderful flow and wide open feel. Barr Cabinets did a showstopper custom kitchen in 2019- the 10' Island now the hub for family gatherings, overlooking the family room with wood stove and vaulted ceiling. Three bedrooms and two completely renovated baths are also here on the main floor- the Primary offering an ensuite and walk in closet. The lower level is fully finished too, with a vast entertaining space, a half bath and 4th bedroom, and walk up access to the attached oversized garage. The curb appeal is undeniable- from the long driveway in toward the handsome all brick front, and around the back to the in-ground salt water pool, large patio and elevated deck, the secondary garage/pool house, and the gorgeous wood gazebo. Apple trees, a garden area, walking paths and trails are right in your own backyard. It is a slice of country life, just minutes to downtown, the 401 corridor and all of the great schools and amenities of the East end. This is one you really need to see- it is all done and it's a beauty! (id:60626)
Royal LePage Proalliance Realty
349 Brimley Road S
Alnwick/haldimand, Ontario
Welcome to the prestigious Glens of Antrim, one of Grafton's most sought-after estate communities. Just minutes east of Cobourg, this impressive bungalow sits on nearly an acre and combines timeless design with thoughtful upgrades throughout. Step inside to discover bright, open-concept living with 10-foot ceilings, gleaming hardwood floors, and California shutters. The heart of the home is the gourmet kitchen, complete with granite counters, a walk-in pantry, stainless steel appliances, and custom details that make cooking and entertaining a pleasure. The adjoining living area features a beautiful stone fireplace and large windows that frame peaceful views of the property. The spacious primary suite offers a walk-in closet and a spa-like ensuite with heated floors and a soaking tub. A second bedroom and full bath provide comfortable space for family or guests. The lower level offers endless potential with a newly finished third bedroom, a roughed-in bath, and oversized windows that fill the space with natural light. Car enthusiasts and hobbyists will appreciate the three-car garage with interior access, along with a bonus fourth garage door that opens to the backyard, perfect for garden tools, ATVs, or outdoor living. This home is more than a place to live. It is a lifestyle and a rare opportunity in a truly remarkable neighbourhood. High Speed Bell Fibe Internet. Basement in-law suite potential; separate entrance through the garage. Basement bathroom roughed-in. (id:60626)
Royal LePage Proalliance Realty
16590 Hurontario Street
Caledon, Ontario
Step into a piece of Caledon's history with this exquisitely restored log home originally built as a ski lodge and now thoughtfully updated with modern finishes on 2.78 acres of serene, private land with a picturesque pond. A long, winding driveway leads you through a peaceful treed setting to this one-of-a-kind home. Ideal for entertaining, the home features nearly 2500 sq ft of living space. Inside, a marble-tiled foyer with decorative mosaic inlay sets the tone for the refined details throughout. Pine floors run across the main level, leading to a vaulted living room with exposed beams and a striking stone wood-burning fireplace perfect for cozy evenings. The open-concept dining area flows seamlessly into the kitchen, which features granite countertops, stainless-steel appliances, ample cupboard space, and a cleverly hidden pantry. The spacious primary bedroom is a true retreat, offering a walk-out to the private deck overlooking the pond, custom built-in cabinetry & closet space, & a luxurious 4-piece ensuite with heated floors. Two additional bedrooms provide peaceful views, generous closets, and access to a beautifully updated 3-piece bathroom with a glass shower, marble tiles, custom vanity, & heated floors. Downstairs, the fully finished basement adds incredible versatility with a large rec room centered around a sleek gas fireplace framed by a custom black metal mantle. The space is further enhanced by custom built-in cabinetry, pot lights, & modern finishes. A dedicated office & spacious bonus room perfect as a studio, gym, or playroom complete the lower level & the exterior boasts timeless log construction with cedar shingles. Just minutes from local amenities and highway access, this truly special home blends historic charm with contemporary comfort, offering the perfect balance of privacy and community where rustic warmth meets refined living. (id:60626)
RE/MAX Hallmark York Group Realty Ltd.
1624 Phillipston Road
Centre Hastings, Ontario
Offered for the first time in over a century, this 140-acre property combines scenic rural living with space to grow. The land features 38 workable acres (currently used for cash crops), a mixed hardwood bush, and gently rolling hills that provide beautiful views from the home. Built in 2006, the bungalow offers over 3,300 square feet of finished living space, including six bedrooms, four bathrooms, a walk-out lower level, and an attached two-car garage. With a steel roof added in 2021 and a covered front porch, the home is as functional as it is welcoming. The interior is well laid out and ready for your personal touch, offering excellent potential for families or multigenerational livingwith the lower level lending itself well to an in-law suite. Previously home to a dairy operation and most recently a 600-head sheep farm, the property is well-suited for a variety of agricultural uses. Mature fruit trees near the house (apple, pear, and cherry) add to the rural charm. For nature lovers, the property is also home to wildlife (including deer, geese, wild turkeys, and the occasional black bear). Well-equipped for working the land, the property includes a large main shop, three animal barns, 9,000 bushels of grain storage and a sawmillideal for a range of farming or hobbyist pursuits. Conveniently located just 20 minutes from Belleville and Highway 401. (id:60626)
Sotheby's International Realty Canada
304 - 200 Anglo Street
Bracebridge, Ontario
Experience the elegance and space of this stunning new condominium at RiversEdge, the premier residence situated along the scenic shores of the Muskoka River in Bracebridge. This thoughtfully designed two-bedroom suite, complemented by a spacious den and 2.5 bathrooms, occupies the entire end on the third floor, offering approximately 1,682 square feet of refined living space, panoramic views, and exceptional privacy. The condo is nearly move-in ready, finished to the trim and primed for your personal paint and flooring selections. (Photos are of an identical model suite.) Included are a selection of luxurious finishes, including quartz countertops, hardwood flooring, porcelain tile, and premium stainless steel appliances. Additional amenities include heated floors, ductless air conditioning, and recessed pot lighting throughout. RiversEdge provides a range of shared amenities designed for comfort and entertainment, such as a party room, car wash, fitness center, screened Muskoka room, river-view patio, underground parking, and storage facilities. Enhance this offering with an optional boat dock for just $30,000, transforming the property into a true waterfront retreat. Discover what luxurious Muskoka waterfront living could be for you. Schedule your visit today to experience all that RiversEdge has to offer. (id:60626)
Chestnut Park Real Estate

