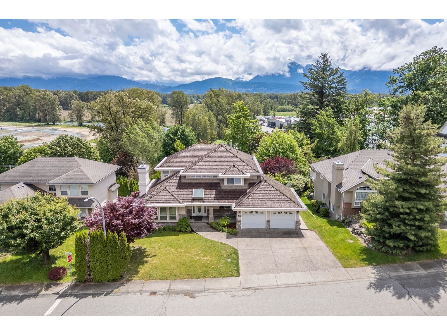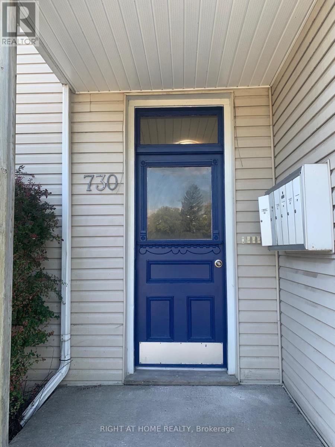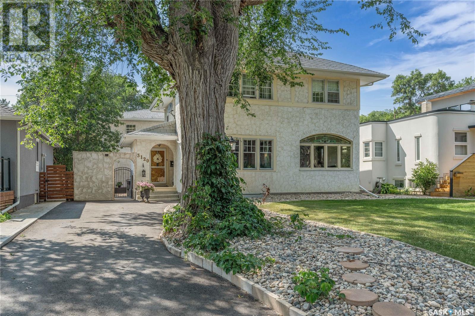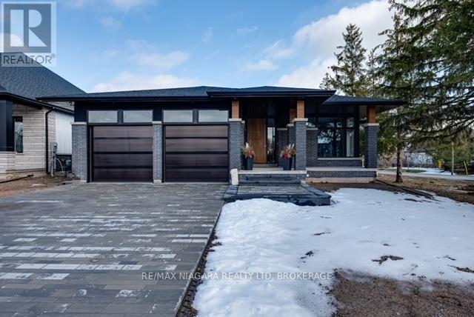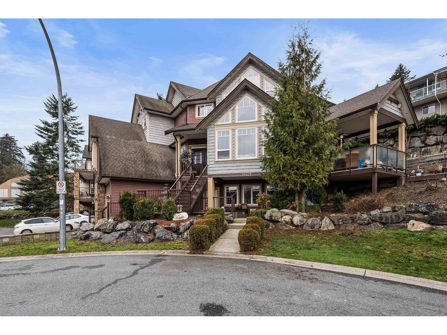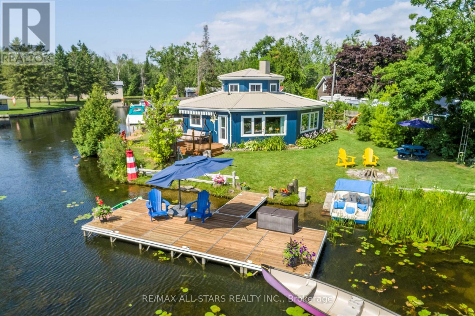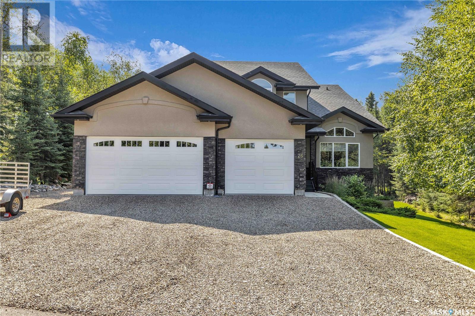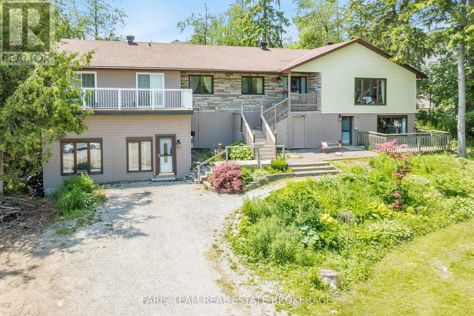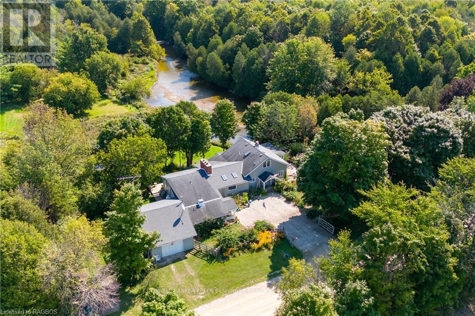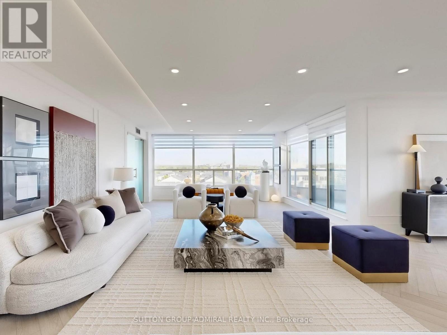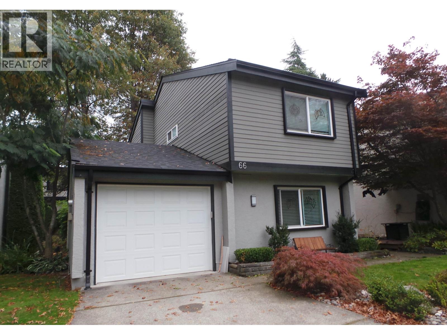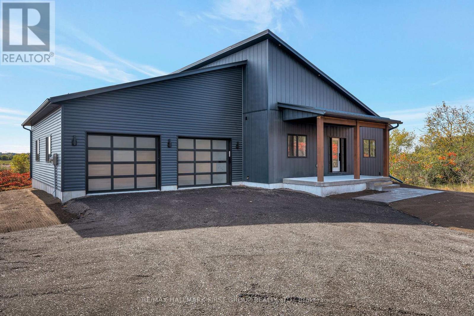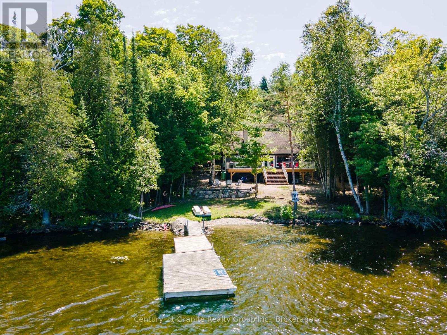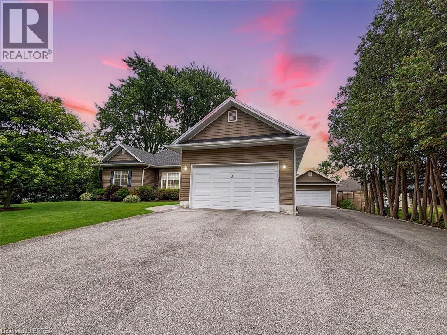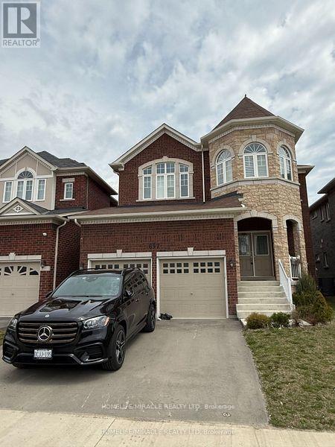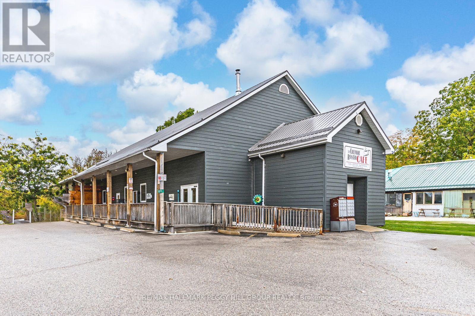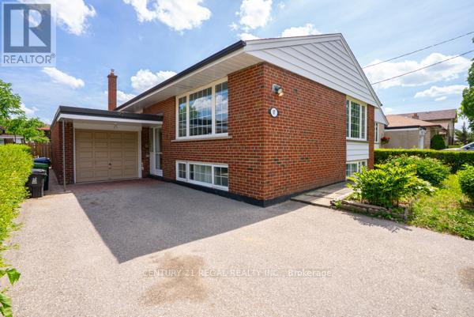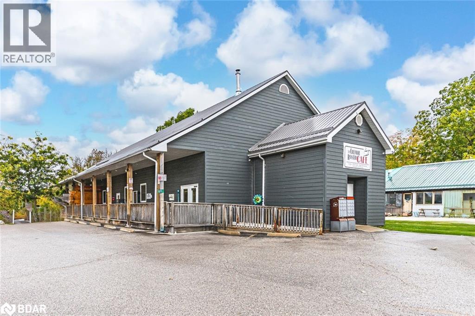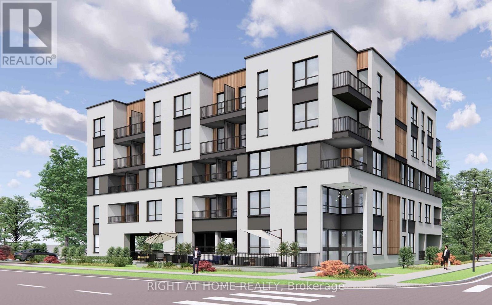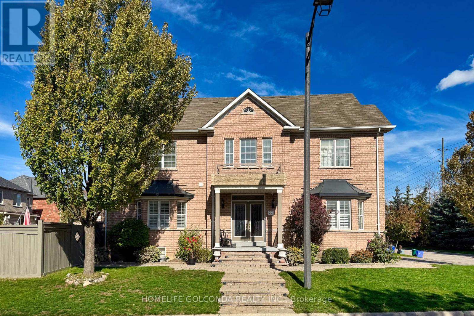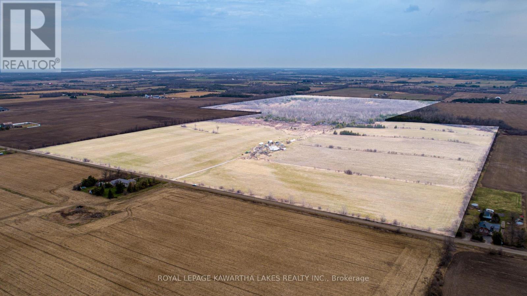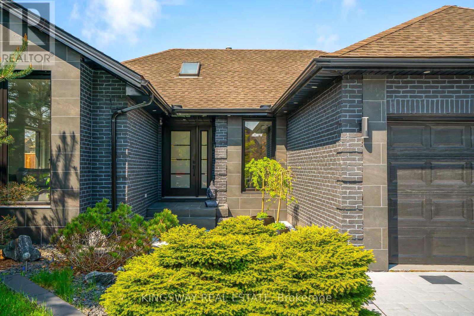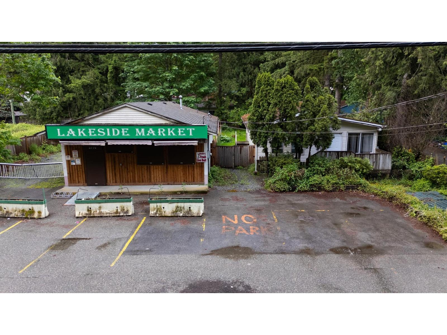8678 Sunburst Place, Chilliwack Mountain
Chilliwack, British Columbia
Bright, spacious, CUSTOM-BUILT 4-storey 5,000+ sq-ft home including a 600 sq ft unfinished sub-basement workshop area. Enjoy the sunny side of Chwk Mtn on a cul-de-sac with large sundeck, fenced yard, or in the large bright kitchen with open eating area and family room with custom pine mantel and fireplace. Separate dining room and large sunken lvg room w/ vaulted ceilings are great for hosting. 4 large bdrms upstairs, mbdrm includes w/i closet and 4-piece ensuite with soaker tub. Below main floor is a large rec room for the kids or entertainment space, and also bdrm and full bath for potential in-law suite. Sub-bsmt plumbed in for finishing, also possibly mortgage-helper opportunity. Roof recently treated with transferable warranty, gutter filters. This is a rare, special home! (id:60626)
RE/MAX Nyda Realty Inc.
2605 County 42 Road
Clearview, Ontario
This renovated brick farmhouse is great for a family home, offering 4 bedrooms and 2 full bathrooms. Beautiful, picturesque views from every angle. Hardwood flooring throughout the main level, a spacious eat-in kitchen with quartz countertops (2020), stainless steel appliances, and an abundance of cabinetry for all the storage you need. Laundry room on the upper level and a second hookup on the main floor. Newly renovated great room with a vaulted ceiling, wood-burning fireplace, and tons of natural light coming through the glass sliding doors that walk out onto the spacious back deck overlooking your own saltwater in-ground swimming pool. This home and outdoor space is great for entertaining your friends and family, backing onto rolling farm fields for beautiful views and privacy. The in-ground saltwater swimming pool has a new 2024 saltwater system and a 2025 pump. There is a steel outbuilding/garage with hydro with an insulated portion, and a large barn sitting on a sprawling 2.845 acres. Beautiful laneway lined with maple trees and only 4 minutes away from the village of Creemore and 7 minutes to Stayner. A short drive to Collingwood or Blue Mountain for additional shopping, restaurants, and entertainment. This area offers lots of outdoor activities all year long, from hiking, biking, skiing, snowshoeing, and much more. Easy commute to the GTA. This property is available to be sold fully furnished for your convenience. (id:60626)
Royal LePage Locations North
6 - 728-730 Simcoe Street S
Oshawa, Ontario
Fully renovated six-plex near 401 exit and GO train. All units are vacant so you can choose your own tenants at market rates. No need to accept poor rents or existing tenants. Very high demand area with great neighbors. Strong cap rate. Your opportunity to invest in a multi unit real estate with a positive cash flow every month. (id:60626)
Right At Home Realty
3120 Rae Street
Regina, Saskatchewan
* UNIQUE LAKEVIEW CHARACTER HOME WITH DREAM GARAGE + STUDIO SUITE * Welcome to this beautifully maintained home with timeless appeal and a rare bonus living space above a heated 3-car garage + workshop. Whether you envision a stylish guest loft, private home office, creative studio, or independent suite, this bonus area offers limitless potential. Inside, you’re greeted by a spacious foyer that opens to a cozy library, ideal for quiet reading or work space. The main living area is surprisingly open concept for a Character home, blending the living room, dining room, and sunroom into a light-filled, connected space perfect for entertaining. The thoughtfully designed kitchen features a sit-up island, ample pantry storage and a beautiful view of the private backyard courtyard. A stylish 2-pc powder room is conveniently located in the hall & most of the main floor is warmed by in-floor heating. The sizeable back entrance completes the main floor. Upstairs, the generous primary suite offers a tranquil retreat with a spa-inspired 4-pc ensuite and an enviable dressing room with built-ins for all your special things. Two additional charming bedrooms share a 4-pc family bath, with one offering direct access. A second-floor balcony overlooks the courtyard & provides a peaceful spot for relaxation. The lower level adds versatility with a fun family room & office space, a 3-pc bath, sauna room, cold room, separate utility room & plenty of finished storage space. The outdoor courtyards are as functional as they are inviting: the front courtyard includes a hot tub and plenty of private space for lounging, while the back courtyard features hot/cold running water, fantastic for your alfresco dining. Above the dream garage, you’ll find the expansive studio suite with a great room, separate bedroom & 3-pc bath. Garage & suite are directly connected to the home. A list of upgrades will be provided upon request. This one-of-a-kind Lakeview gem is a truly a special lifestyle property. (id:60626)
Century 21 Dome Realty Inc.
2795 Canadiana Court
Fort Erie, Ontario
Welcome to your future dream home in the heart of Black Creek, ON, brought to you by the esteemed Tower Ridge Homes. This "To Be Built" gorgeous bungalow sits on a spacious 54.99 x 119.95 lot and promises to deliver the perfect blend of luxury, comfort, and modern living. Property Features: Bungalow Design: This elegant bungalow boasts an intelligently designed layout that maximizes space and functionality. With an open-concept floor plan, the home is perfect for both relaxing and entertaining. Fully Finished Top to Bottom: Every inch of this home is meticulously crafted and finished to the highest standards. From the inviting living spaces to the spacious bedrooms and chic bathrooms, no detail has been overlooked. Two-Car Garage: Enjoy the convenience and security of a fully finished two-car garage, providing ample space for your vehicles and additional storage. Prime Location: Nestled in the charming community of Black Creek within the City of Fort Erie, you'll be part of a vibrant community with easy access to local amenities, schools, parks, and more. Experience the perfect balance of serene suburban living with the convenience of urban accessibility. Customizable Options: Tower Ridge Homes offers a range of customizable options to make this home truly your own. From flooring and cabinetry to fixtures and finishes, you have the opportunity to personalize your space to suit your unique style and preferences. Don't miss the chance to own this stunning bungalow in Black Creek. Contact us today to learn more about this exceptional new build and how you can make it your own. Your dream home awaits with Tower Ridge Homes. (id:60626)
RE/MAX Niagara Realty Ltd
35527 Zanatta Place
Abbotsford, British Columbia
This impressive 6-bedroom, 4-bathroom home boasts over 3,700 sq ft of beautifully designed living space spread across three levels. With a 3-car garage & a separate 1-bedroom + den basement suite, this property offers incredible versatility-ideal for in-laws, guests, or generating additional income. The main floor's open-concept design is highlighted by vaulted ceilings & oversized windows, flooding the space with natural light. The kitchen is a standout feature, complete with a large island, walk-in pantry, & ample cabinetry for all your storage needs. Upstairs, discover four bedrooms, including the primary suite with a 5-piece ensuite & a spacious walk-in closet. Nestled in a prime location, this home is a short walk to Delair Park & minutes from Highway 1! Don't miss this one! (id:60626)
Century 21 Creekside Realty (Luckakuck)
2 Sackitt Road
Kawartha Lakes, Ontario
A Rare Waterfront Gem on Cameron Lake. Welcome to a one-of-a-kind retreat perfectly positioned between Lindsay and Fenelon Falls. This remarkable property boasts a total of 400 feet of waterfront, offering panoramic views, and an incredible lifestyle right at the waters edge. This unique home features 3 spacious bedrooms and a distinctive second-story turret-style bedroom. Truly a standout architectural detail. Inside, you'll find warm post-and-beam construction in the family room, a stunning fieldstone wood-burning fireplace in the living room, and a cozy propane fireplace in the family room for year-round comfort. The 5-piece ensuite offers a spa-like retreat, and the main bathroom is beautifully updated. Enjoy peace of mind with a new metal roof installed in 2025 along with many other upgrades. The layout is designed for seamless indoor-outdoor living. The family room offers walkouts to a large decks with a gazebo overlooking the water, perfect for entertaining or enjoying peaceful lakeside mornings. The living room features a walkout to a sun deck that also showcases stunning lake views, creating an effortless flow between inside and out. Step outside to enjoy multiple decks that stretch along the shoreline, a private hot tub with water views and ample docking for multiple large boats a rare feature for waterfront properties. Additional bonus lot space with extra dockage and water frontage, creating more parking or whatever your imagination desires. The property comes fully furnished, including outdoor water toys, making it entirely turnkey. A fully equipped Bunkie or extra storage as well as a workshop. Whether you're looking for a luxurious cottage, full-time lakefront home or an investment in waterfront living, this property delivers unmatched location, comfort and charm. This is truly a once-in-a-lifetime opportunity to own a slice of paradise on Cameron Lake. (id:60626)
RE/MAX All-Stars Realty Inc.
Estates Drive
Elk Ridge, Saskatchewan
Located in the beautiful four season resort of Elk Ridge this Custom build two Storey home offers is fully developed with walk out basement giving you almost 4,000 sq feet of finished space. Open concept main floor features vaulted ceiling large windows and maple hardwood flooring and tile. Living / dining shares a three-sided fireplace adds to the atmosphere for those cozy evenings. Gourmet kitchen features custom cabinets, quartz counter, island, stainless steel appliances. Dining area off the kitchen has access to deck with natural gas BBQ hook up. A den and three piece bath complete the main floor. The living room features an open staircase up to four bedrooms, loft and two full bathrooms and laundry. The master has gorgeous en-suite with separate air jet tub, corner shower and double sinks, huge walk in closet and private outdoor balcony with views of the trees and ward. The fully developed basement provides an additional bedroom, four piece bath ad large recreation room with another gas fireplace in custom built in surround. The area also provides a wet-bar with custom cabinetry and counter seating. The sauna could be removed to the lower covered patio area and is included in purchase. The beautifully landscaped yard has minimal maintenance and fully automated underground sprinklers. The 3 car heated garage gives you lots of parking for toys cars and plenty of storage space. Central air, air exchanger, on -demand hot water heater, built-in sound system in home and garage, central vac, alarm system, underground sprinklers, Elk Ridge is a bareland condo annual fees are $925 each year. Elk Ridge is a Four Season Resort with 27 holes of golf, Hotel, Spa, and Restaurants. 400 Km of nature trails, salt water pool, zip line, children's playground, curling, skating, snow shoeing, snowmobile trails, cross country ski trails. Four seasons of luxury. An amazing home in an amazing resort, Come check it out. Call today for your personal viewing. MLS® # SK968622 (id:60626)
RE/MAX Saskatoon
6234 Yonge Street
Innisfil, Ontario
Top 5 Reasons You Will Love This Home: 1) This unique home offers three separate living areas, each with its own kitchen, perfect for multi-generational living or a large extended family, with the potential to convert into a rental unit 2) With seven bedrooms and four full bathrooms, there's plenty of room for everyone to live, work, and relax comfortably 3) The main level has been beautifully updated and features multiple gas fireplaces, spacious living areas, and an abundance of natural light 4) Multiple exterior entrances and parking for up to 10 vehicles make this property ideal for a home-based business, studio, or hobby setup 5) Surrounded by mature trees, the expansive front yard delivers a private setting with space for kids to play, a zip line for extra fun, or room to build your dream garage. 2,600 above grade sq.ft. plus a finished basement. *Please note some images have been virtually staged to show the potential of the home. (id:60626)
Faris Team Real Estate Brokerage
133889 Allan Park Road
West Grey, Ontario
Experience the perfect blend of nature and comfort with this exceptional 49 acre riverfront property. Nestled along the scenic riverbank of the Saugeen River, this is a true sanctuary for nature lovers and outdoor enthusiasts. Offering over 2km of walking trails and 2000 feet of river frontage, 3 ponds and a small horse paddock. The large 3 bedroom, 3 bathroom home boasts approximately 2650 sq ft of living space. The charming country kitchen is designed for both functionality and warmth, and is complimented with 2 skylights, formal living room with propane fireplace and a wood and beam vaulted ceiling , formal dining room with wood burning fireplace, wait...there's more, the large enclosed sunroom offers a breath taking view of the river, providing the perfect spot to unwind and connect with the outdoors or enjoy your morning coffee. Lush perennial gardens grace the landscape around the home. These gardens are a true labour of love, filled with vibrant flowers, shrubs and greenery that blooms year after year. Looking for a place to keep a horse? There is a 10' X 20' barn, coral area plus an extra outbuilding and 2 coveralls for hay/straw storage. Don't miss this chance to own a slice of paradise and embrace a lifestyle where everyday feels like a vacation. **EXTRAS** Additional Rooms - Laundry room 15'2 X 7'7, mud room 15'2 X 18'11, porch 6X10, Workshop 8'8 X 17'8 (id:60626)
Coldwell Banker Peter Benninger Realty
704 - 1 Clark Avenue W
Vaughan, Ontario
Exceptional Corner Unit Fully Renovated with Premium Finishes Discover this rare opportunity to own a stunning 1,855 sq ft corner unit that combines luxury living with thoughtful design. Key Features Spacious Layout: 2+1 bedrooms, 2 full bathrooms. Prime Location, Corner unit with unobstructed views and abundant natural light. Premium Finishes, Elegant herringbone vinyl flooring, sophisticated wood paneling, and Italian porcelain tile in washrooms. Open-Concept Oversized living and dining area perfect for entertaining Gourmet Kitchen, Modern design featuring porcelain countertops, matching backsplash, and brand-new stainless steel appliances. Master Suite, Generously sized with custom walk-in closet and spa-inspired ensuite bathroom, Built-in closets and additional locker room for maximum organization. Design Elements Large windows with stylish zebra blinds maximize natural light Smooth illuminated floating ceilings with pot lighting create elegant ambiance, Private balcony for outdoor relaxation, Every detail carefully curated with top-quality materials and finishes, Building Amenities Concierge Services: 24-hour front desk support, Recreation, Indoor pool, spa facilities, and fully equipped fitness center, Dedicated party and game rooms for residents, Newly renovated lobby and elevator systems Convenience: 2 parking spaces included Why This Property Stands Out This meticulously renovated home represents a rare find in today's market combining premium location, luxury finishes, and exceptional building amenities. The thoughtful design maximizes both space and natural light, creating an inviting atmosphere perfect for modern living. Perfectly located with top-rated schools, parks, shopping, and community amenities nearby. Schedule your private viewing today to experience this exceptional property firsthand. (id:60626)
Sutton Group-Admiral Realty Inc.
66 6245 Sheridan Road
Richmond, British Columbia
Maple Tree Lane - a 3 bedroom, FULLY DETACHED townhouse. Completely renovated inside & out, this home has 2 bedrooms upstairs and 1 bedroom on the ground floor - perfect for a home office. Vaulted ceilings in the living & dining room with a wood-burning fireplace & elegant lighting gives you a grand feeling. Separate laundry room with full-sized washer and dryer & laundry sink. Plenty of storage in the attic above the attached one-car garage. Outside you´ll enjoy a huge lot with mature landscaping & two decks totalling 900 sq. ft. This neighbourhood enjoys plenty of green space, has a tennis court & is within walking distance to Broadmoor. Steveston-London & Errington catchments. Everything you´d expect in a house at a townhouse price. Come take a look, you´ll be pleasantly surprised. (id:60626)
Homeland Realty
19115 Loyalist Parkway
Prince Edward County, Ontario
Ready to move into!!! Discover refined rural living with this fully-finished, exquisite 1998 sqft new build by Hunt Custom Homes, thoughtfully crafted on a picturesque 9.3-acre parcel backing onto waterfront, in the heart of Prince Edward County. Offering 2 + 2 bedrooms, with a main floor den that could serve as an office or 3rd bedroom on the main floor, 3 bathrooms and a finished, walkout basement. Complete with a 7-Year Tarion warranty, it has been designed with modern elegance and everyday comfort in mind- perfect for those seeking space, style, and sophistication. This home exudes curb appeal with its bold exterior palette, Midnight Surf vertical & horizontal siding, black window package and a metal roof, paired with a stamped concrete front walkway and Trex composite deck with glass railings at the rear. Inside, luxury and function harmonize beautifully. An airy, open-concept layout provides a large kitchen with Quartz countertops, centre island, a formal dining area and bright living room with an electric fireplace & lime washed surround. Appreciate pot lighting, natural oak vanities with marble tops, and upscale lighting throughout. Upgraded baseboard & trim, black window interiors, and an abundance of natural light give this home a clean, modern yet inviting aesthetic. Located just minutes from wineries, beaches, and the best of The County- a rare opportunity to own a private slice of paradise without sacrificing convenience or design. Whether you're looking for a full-time residence or a weekend retreat where you can kayak in your backyard, this one-of-a-kind home offers elevated living in a setting that's truly unforgettable. Extras include: drilled well, central air, heat pump, garage door openers & remotes. (id:60626)
RE/MAX Hallmark First Group Realty Ltd.
2347 Kashagawigamog Lake Road
Minden Hills, Ontario
Kashagawigamog Lake 4-Season Cottage with Sunset Views & Sandy Shoreline! Welcome to your year-round getaway on the shores of stunning Lake Kashagawigamog! This fully renovated, move-in ready cottage checks all the boxes new kitchen, bathrooms, windows, flooring, decks, propane furnace, foundation, insulation, and fresh paint throughout. Located on a township-maintained road with west-facing views, you'll enjoy incredible sunsets and a hard-packed sand shoreline perfect for swimming, sunbathing, or just relaxing by the water. The main floor offers a bright, open-concept kitchen and dining area that flows into a spacious great room, featuring a floor-to-ceiling brick fireplace and walkout to a 480 sq. ft. lakeside deck. Its ideal for outdoor meals, morning coffee, or keeping an eye on the kiddos at the waters edge. There's also a convenient main-floor bedroom, a stylish 3-piece bath, and laundry area. Upstairs, you'll find two large bedrooms both with walkouts to private balconies and a full 4-piece bath. Enjoy over 40 miles of boating across the five-lake chain Kashagawigamog, Soyers, Canning, Grass, and Head Lake. Cruise to Bonnie View for lunch on the patio, grab a burger and ice cream at Kates Burgers, or boat into Haliburton Village for groceries, restaurants, and shops. Whether you're after peaceful mornings by the lake or afternoons filled with adventure, this cottage is a fantastic place to relax, recharge, and make memories year-round. (id:60626)
Century 21 Granite Realty Group Inc.
2 Kitson Street
Mount Pleasant, Ontario
Welcome to 2 Kitson Drive in the heart of Mount Pleasant — one of Brant County’s most sought-after villages, just steps from the iconic Windmill Country Market and the renowned Devlin’s Country Bistro. This custom-built home is the perfect blend of charm, craftsmanship, and modern luxury. With 3 spacious bedrooms and 2 full bathrooms, it offers a functional layout ideal for families, retirees, or anyone dreaming of small-town living without compromise. The primary suite is a true retreat, featuring a massive walk-in closet and a spa-inspired ensuite bath with double sinks, a large glass shower, and a deep soaker tub. Soaring cathedral ceilings in the great room flood the space with natural light, while the chef’s kitchen is the centerpiece of the home, finished with premium Cambria quartz countertops, a large island, and high-end cabinetry—perfect for entertaining. This home was built to the highest standards, with full spray foam insulation, a 200-amp electrical panel, and manifold systems for both plumbing and gas—ensuring efficiency, safety, and long-term peace of mind. Outside, the detached workshop is a standout feature: fully serviced and ideal for a home business, gym, man cave, or creative studio. It also includes a loft area for additional storage or potential finishing. Enjoy the peaceful, walkable lifestyle of Mount Pleasant, where charming cafes, scenic trails, and a warm community await. Homes like this rarely come to market—don’t miss your chance to live in the village everyone dreams of calling home. (id:60626)
Real Broker Ontario Ltd
697 Audley Road S
Ajax, Ontario
Stunning Brick & Stone 4-Bedroom Home Backing Onto Ravine/Golf Course!Welcome to this beautiful, like brand new, detached home featuring a premium 142ft deep lot with ravine golf course views for ultimate privacy and tranquility. This meticulously maintained property offers 4 spacious bedrooms, 3 full bathrooms, and a warm, inviting family room with a gas fireplace perfect for cozy evenings. The enlarged primary suite has its own sitting area with soaring vaulting ceilings.The heart of the home is a gourmet custom kitchen, designed with the modern chef in mind. It features high-end cabinetry, premium countertops, and a large center island perfect for cooking, entertaining, or gathering with family.Enjoy the elegance of hardwood floors and tile throughout the main floor, creating a seamless flow between living spaces. The open-concept layout enhances natural light, and the double car garage provides ample parking and storage.Located in a desirable, family-friendly neighborhood, close to the lake backing onto ravine and golf course and minutes from Hwy 401 for quick access to anywhere. This home combines luxury finishes with natural beauty. A true must-see! (id:60626)
Homelife/miracle Realty Ltd
5273 County Road 9
Clearview, Ontario
HIGH-VISIBILITY MIXED-USE COMMERCIAL PROPERTY WITH ESTABLISHED TENANTS, STRATEGIC LOCATION & ENDLESS POSSIBILITIES! An outstanding investment opportunity awaits at 5273 County Road 9 in the growing community of New Lowell. Situated on 2 acres in a high-traffic, high-visibility location surrounded by residential neighbourhoods, parks, a school, library, campground, Legion, and community amenities, this 5,155 square foot mixed-use property offers exceptional exposure and long-term potential. The building features five self-contained units, including a Canada Post outlet and a well-established coffee shop (each with their own powder room), a spacious four-bedroom, two-bath residential unit finished with modern paint tones, pot lights, easy-care flooring, and board and batten feature walls, a storage warehouse with a two-piece bath, and a vacant storage unit with a ramp providing versatile usage options. The layout includes approximately 2,312 square feet of retail space, 1,300 square feet of office or apartment area, and 1,543 square feet of industrial space, offering flexibility for a range of business types. The property includes parking for over 15 vehicles, a steel roof (2019), a covered porch, an accessible entrance, and an inviting outdoor seating area with picnic tables, creating a welcoming experience for patrons. Renovated in 2010 and recently upgraded for modern functionality, it also features a Waterloo Biofilter septic system designed for efficient operation. With four units currently occupied by reliable long-term tenants and one vacant storage area ready for a new opportunity, this property represents a strong commercial asset in a thriving community poised for continued growth. (id:60626)
RE/MAX Hallmark Peggy Hill Group Realty
97 Westhampton Drive
Toronto, Ontario
Very Well Maintained Bungalow On Quiet Street In Kingsview Village! Ideally located this spacious detached home is perfect Whether you're looking to live, rent, or both anyone seeking a turn-key property in a highly desirable neighborhood. Prime Location Just Mins To Hwy 401 And 427! Large New Windows With Lots Of Natural Light And No Carpet! Huge Fenced In Backyard. Central Air. 2 Laundry, a fully renovated detached bungalow in the heart of Kingsview Village-The Westway. This 3+3 bedroom, 2-bath gem blends upscale design with thoughtful function new floors, and a custom kitchen with countertops and stainless steel appliances. (id:60626)
Century 21 Regal Realty Inc.
5273 County Road 9
Clearview, Ontario
HIGH-VISIBILITY MIXED-USE COMMERCIAL PROPERTY WITH ESTABLISHED TENANTS, STRATEGIC LOCATION & ENDLESS POSSIBILITIES! An outstanding investment opportunity awaits at 5273 County Road 9 in the growing community of New Lowell. Situated on 2 acres in a high-traffic, high-visibility location surrounded by residential neighbourhoods, parks, a school, library, campground, Legion, and community amenities, this 5,155 square foot mixed-use property offers exceptional exposure and long-term potential. The building features five self-contained units, including a Canada Post outlet and a well-established coffee shop (each with their own powder room), a spacious four-bedroom, two-bath residential unit finished with modern paint tones, pot lights, easy-care flooring, and board and batten feature walls, a storage warehouse with a two-piece bath, and a vacant storage unit with a ramp providing versatile usage options. The layout includes approximately 2,312 square feet of retail space, 1,300 square feet of office or apartment area, and 1,543 square feet of industrial space, offering flexibility for a range of business types. The property includes parking for over 15 vehicles, a steel roof (2019), a covered porch, an accessible entrance, and an inviting outdoor seating area with picnic tables, creating a welcoming experience for patrons. Renovated in 2010 and recently upgraded for modern functionality, it also features a Waterloo Biofilter septic system designed for efficient operation. With four units currently occupied by reliable long-term tenants and one vacant storage area ready for a new opportunity, this property represents a strong commercial asset in a thriving community poised for continued growth. (id:60626)
RE/MAX Hallmark Peggy Hill Group Realty Brokerage
25 William Street
Brantford, Ontario
Are you looking for a development project in the heart of one of the fastest-growing cities in southern Ontario? Then look no further. 25 William is nearly half an acre of vacant land in the middle of downtown Brantford, Ontario. Close to the hospital, highway access, post-secondary institutions, high schools, elementary schools, churches, parks, trails, and the mighty Grand River. This property is within walking distance of all major amenities, including the train station and the signature businesses and institutions of the core. This is truly a dream opportunity waiting to be realized. As the City of Brantford continues to grow, the development of properties like this will help shape its future. This opportunity could be yours, just imagine what you could build here. The ability to explore the potential for a zoning change or variance provides even more options for those willing to invest the time and effort. Residential applications, commercial applications, even potential for institutional use, this property offers so much potential. Consult with your investors. Consult with your clients. Consult with the municipality. And get started on your next big thing. Dont delay, begin your due diligence today! (id:60626)
Right At Home Realty
77 Arco Circle
Vaughan, Ontario
Large Semi Home on a Large Lot, Ideally located in the Prestigious Maple Neighborhood of Vaughan. Looks and Feels like a Detached Home. Very Bright Open Concept Main Floor with Pot Lights with 9 ft Ceiling. Quarts Counters with Centre Island and Stainless Steel Appliances with Gas Stove, Samsung Bespoke Fridge and Top to Bottom Kitchen Cabinets. Walk Out to Fully Fenced Backyard with Landscaped Stone Patio. Direct Access to the Garage from the house. 5 Pc Ensuite Master Bedroom with Walk In Closet and Custom shelves. Fully Finished Basement and 2pc Bathroom. Flat ceiling Throughout the house. (id:60626)
Homelife Golconda Realty Inc.
210 Grasshill Road
Kawartha Lakes, Ontario
Come put down some roots and build your getaway in the country on approx. 199.55 acres. Approx. 90-100 acres of workable land. Located on a quiet side road. (id:60626)
Royal LePage Kawartha Lakes Realty Inc.
202 Michael Drive
Welland, Ontario
Glamorous Newley Renovated 3 Bedroom Bungalow. Located beside nature on the dead end of a quite child friendly street. This home has been transformed to be spacious and a entertainers paradise. Featuring Skylights, Enormous windows for natural light, Crystal Chandeliers, Built in 8 person Dining Table, Maintenance Free Backyard and so much more. Included; Gazebo, 6 person Jacuzzi, Garden Shed, Outdoor Fire Pit, Electrical Light Fixtures, BI Appliances (Fisher & Paykel) Fridge, Stovetop, Retractable Stove Vent, Combo Microwave, Oven, Dual Drawer Dishwasher, Wine Cooler, Garburator, (basement) Washer, Dryer, Dishwasher, Chest Freezer, Fridge, Stove, Hood Fan, Microwave, Liv Rm Television, Bedroom Television, Napoleon Electric Fireplace, Napoleon Gas Fireplace, Garage Door Opener and Remotes, Napoleon Furnace Heat Pump AC Combo (id:60626)
Kingsway Real Estate
3776 Columbia Valley Road, Cultus Lake North
Cultus Lake, British Columbia
Commercial Building with home on property for sale located on a 14,800 sq.ft. lot in Cultus Lake, one of the busiest spots in the Lower mainland during the summertime and remains quite busy during the off season. Previously known as the Lakeside Market, this could be an excellent opportunity to bring your own niche business out to Cultus Lake. * PREC - Personal Real Estate Corporation (id:60626)
Advantage Property Management

