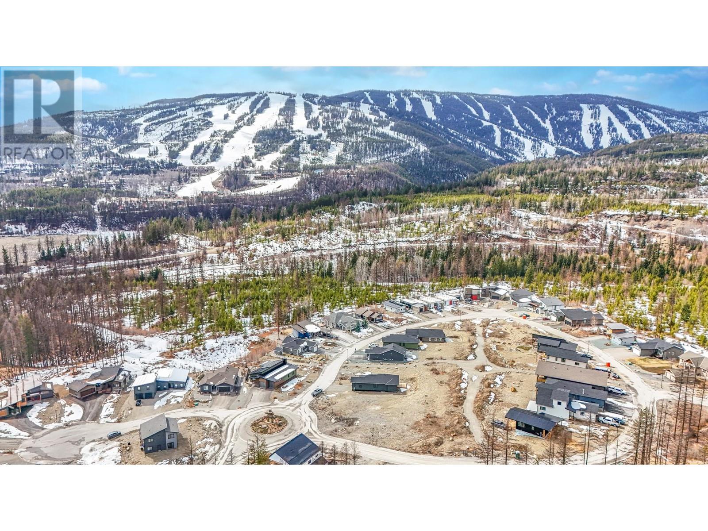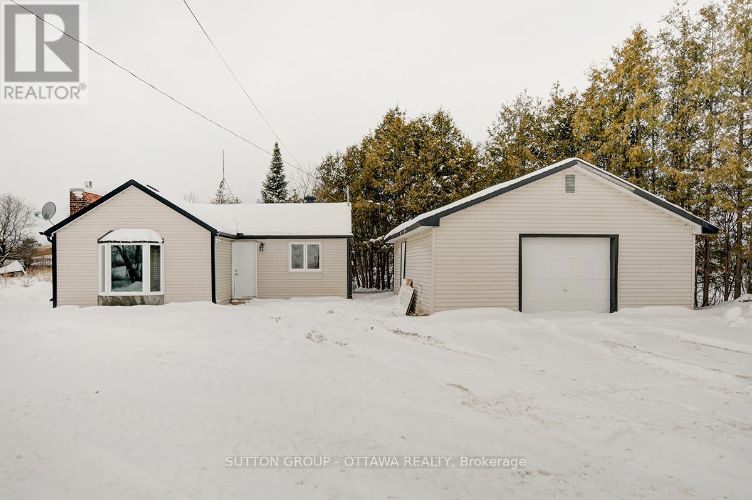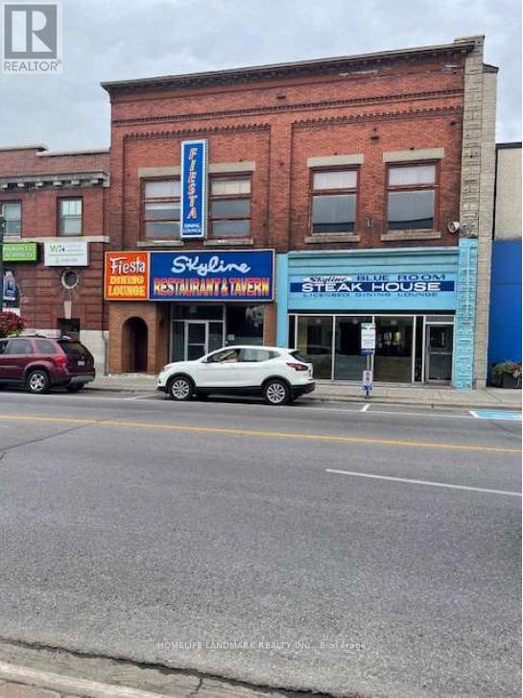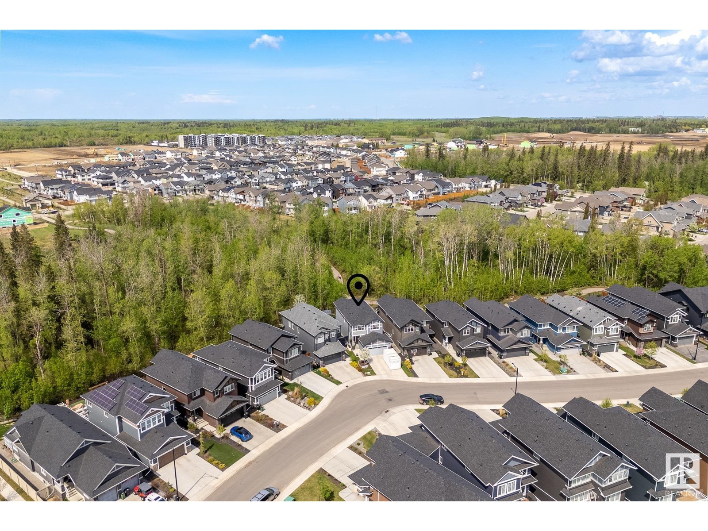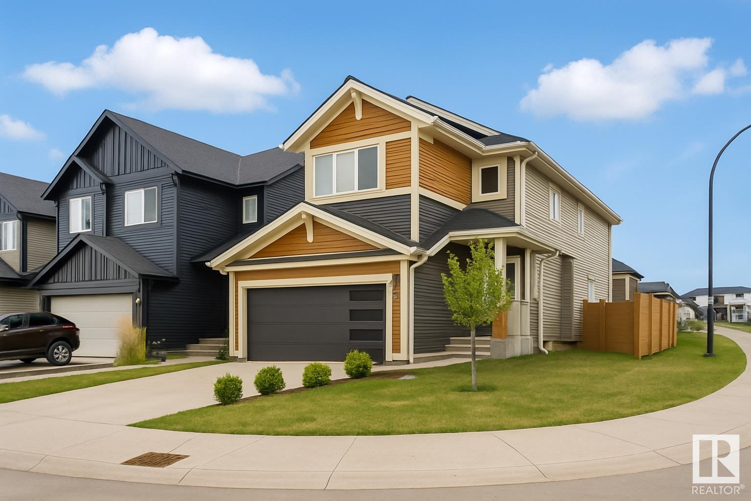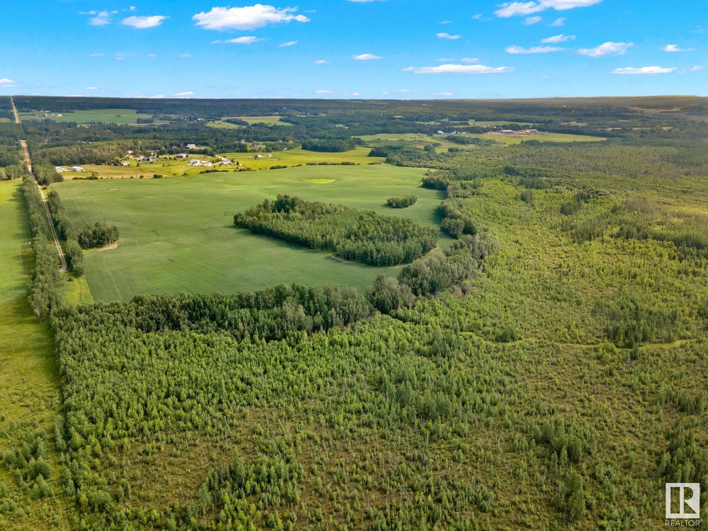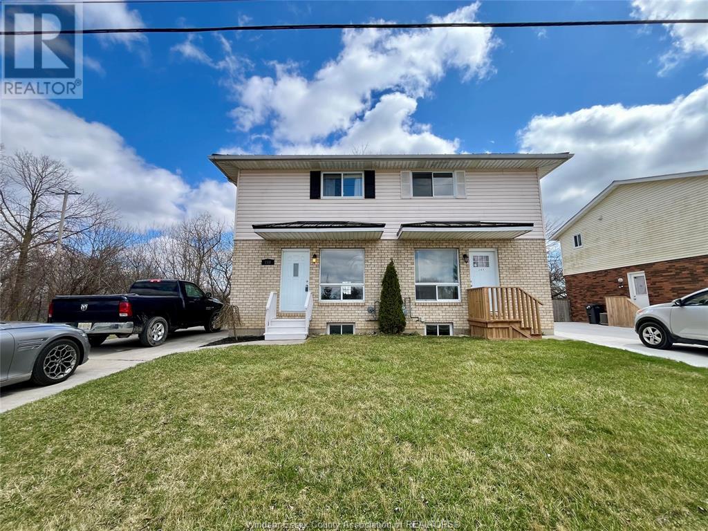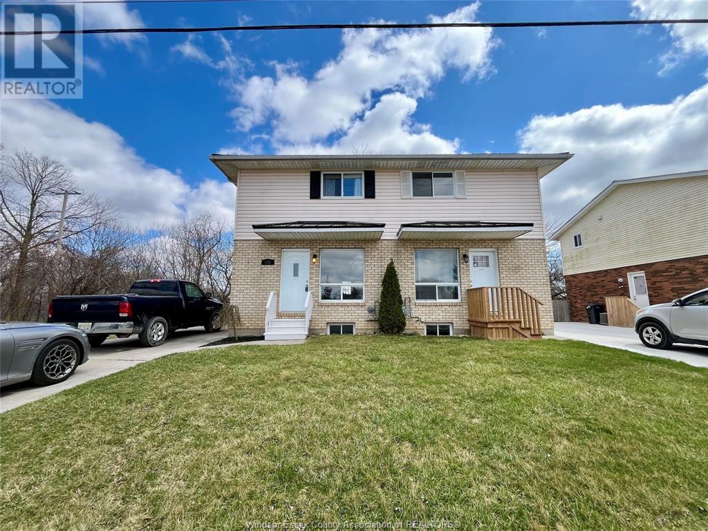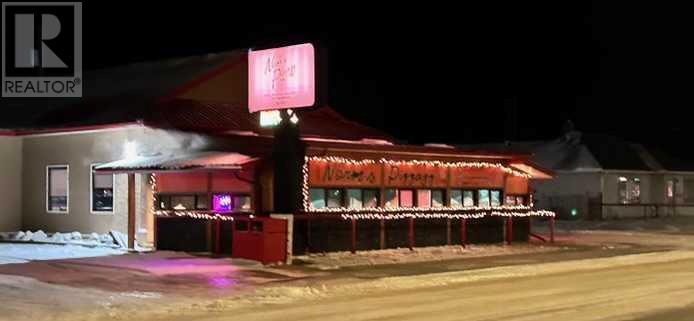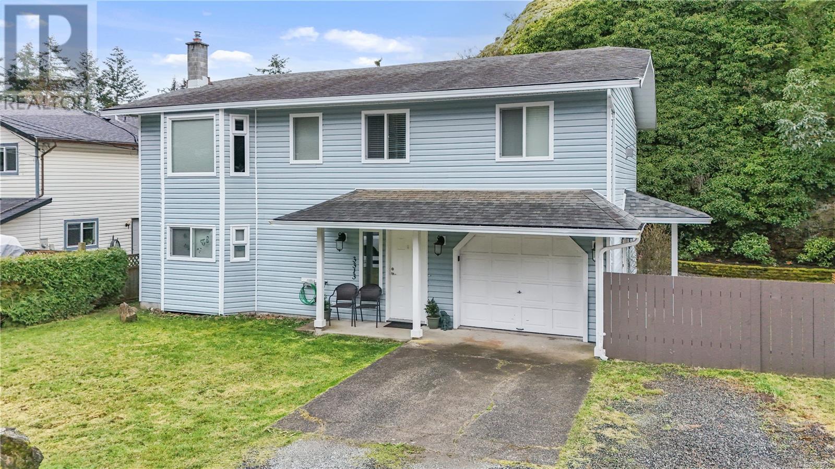105 Sullivan Drive
Kimberley, British Columbia
Luxury mountain living meets modern design in this to-be-built bungalow, located in the highly sought-after community of Sullivan Landing. Set against the breathtaking backdrop of the Rocky Mountains and offering stunning views of the Kimberley Ski Hill, this home is surrounded by natural beauty that truly shines year-round. This property is part of a bare land strata, offering professional management and the convenience of services like driveway snow removal, allowing for a relaxed, low-maintenance lifestyle. The main level features 1,332 sq.ft of thoughtfully designed living space, showcasing three spacious bedrooms, two full bathrooms, a bright open-concept kitchen, living, and dining area, a large primary suite with a luxurious ensuite, a convenient main floor laundry room, and direct access to a double attached garage. The basement will include a finished lower level recreation room with the rest remaining available for your finishing touches! The extra deep lot offers exceptional outdoor space and creates a sense of openness while maintaining privacy. With luxury vinyl plank flooring, upgraded shaker-style cabinetry, quartz countertops, and modern finishes throughout, this home blends contemporary comfort with the natural charm of its surroundings. Some customization options are available! Price is +gst. (id:60626)
Real Broker B.c. Ltd
458 River Road
Ottawa, Ontario
A Rare Urban Retreat with Endless Development Potential! Nestled on 1.3 acres of picturesque land, this unique property offers the perfect blend of tranquility and convenience. Located just 6 minutes from the LRT & Riverside South Town Centre, 10 minutes from YOW airport, and mere steps from the scenic Rideau River, this is a prime opportunity for investors, developers, or those looking for a peaceful escape close to the city. Cute two-bedroom bungalow features a formal living room with a warm gas fireplace, a separate dining room that flows into a character-filled kitchen with Tudor beams and beautiful skylights. Two generously sized bedrooms and a full bathroom complete the layout. Offered AS-IS, WHERE-IS. (id:60626)
Sutton Group - Ottawa Realty
45-49 Dundas Street W
Quinte West, Ontario
Trenton Landmark For Sale. Location of the Former Skyline, Blue Room&Fiesta Lounge. Down Town Trenton, High Traffic Dundas St./Hwy 2. Two Storey Building Lot 8655Sqt and A Corner Vacant Land 2048Sqt That Address Is 53 Albert St. Premises Being Sold As Is. Great Investment and Renovation Project. 2nd Floor Allows for Residential Apartments, Dual Staircases to Access 2nd Floor from Front and Back. The Back of The Property Faces South, A Clear Fraser Park View. Downtown Commercial Zoning C2-2. Main Floor Restaurant & Bar, Cafe, Store; Second Floor and Loft Used As Banquet Hall or Hotel or Residential Apartments with Parking or Else . (id:60626)
Homelife Landmark Realty Inc.
1356 Enright Landing Ld Nw
Edmonton, Alberta
Welcome to your dream home! This stunning 2-storey residence, built in 2020, offers modern luxury and serene outdoor living. Nestled on a quiet street, the backyard is a gardener's paradise, featuring a greenhouse and raised gardening beds, perfect for cultivating your favorite plants. Enjoy picturesque views of the forested pathway leading to the Wedgewood ravine, ideal for nature walks. The fully finished basement adds valuable space, complete with a cozy bedroom, full bathroom, gym area, and open entertainment space. Inside, air conditioning ensures year-round comfort. The spacious kitchen boasts a huge island and extra-large pantry, while the elegant butler pantry can serve as a coffee bar for morning coffees on the deck overlooking your backyard oasis. Upstairs, discover three inviting bedrooms and a versatile bonus room with custom built-in desks. The primary suite, located at the back, faces the forest, providing privacy and tranquility. Some of the pictures have been virtually staged. (id:60626)
Liv Real Estate
676 Coopers Drive Sw
Airdrie, Alberta
Welcome to 676 Coopers Drive, an exceptional two-story walk-out home nestled in the highly sought-after and award-winning community of Coopers Crossing. Renowned for its sophisticated streetscape, architectural elegance, and extensive walking path system, Coopers Crossing offers a lifestyle that seamlessly blends convenience, community, and natural beauty. This beautifully appointed family home boasts stunning curb appeal and an ideal location backing directly onto serene green space and parkland, providing privacy and peaceful views year-round.Step inside to discover a spacious, open-concept layout designed with both functionality and style in mind. The gourmet kitchen features an abundance of counter space, rich cabinetry, and ample storage, making it perfect for culinary enthusiasts and entertainers alike. The main level is anchored by a stylish three-sided fireplace that elegantly separates the generous living room and dining area, while oversized windows flood the home with natural light, highlighting the warm hardwood floors. A dedicated home office offers the perfect work-from-home solution, a feature in high demand in today’s market.Upstairs, the layout continues to impress with three spacious bedrooms, including a luxurious primary retreat complete with a large walk-in closet with direct access to the upper-level laundry room. The spa-inspired five-piece ensuite showcases a stand-alone glass shower, deep soaker tub, and dual vanities. The secondary bedrooms are well-proportioned, ideal for children or guests.Enjoy the Central Air in the summer time or head out to the fully landscaped backyard is a true oasis, backing directly onto green space and the extensive pathway system that weaves through the community, offering effortless access to schools, including the nearby Catholic high school, as well as parks, shopping, and all essential amenities.With its premium location, family-friendly floor plan, and timeless finishes, this is a rare opportunity t o own a truly turn-key property in one of Airdrie’s most prestigious neighbourhoods. Act quickly—homes of this caliber in Coopers Crossing do not stay on the market long. (id:60626)
Real Broker
1773 Pinewood Drive
Pemberton, British Columbia
Seize the opportunity to own one of the final premier building lots on Pemberton Plateau, located at the very top of the hill in a well-established family neighborhood. This exceptional 11,194 SQFT parcel offers breathtaking 360-degree mountain views that are simply unmatched. Already blasted to prepare for construction, this lot comes with a completed survey and initial geotechnical work, streamlining your build process. Concept drawings for your home have been drafted, and a trusted reputable Pemberton builder who knows this parcel inside & out is ready to bring your dream to life. Additionally, the property has been thoughtfully prepped to accommodate a pool and hot tub, enhancing your future residence with luxury and relaxation. Situated in a prestigious area with unrivalled vistas, this is a rare opportunity to secure a top-tier parcel of land in one of Pemberton´s most desirable neighborhoods. Inquire with your realtor today for more info. (id:60626)
Stilhavn Real Estate Services
3937 3a Av Sw
Edmonton, Alberta
Stand out with the Quantum NetZero former show home in Charlesworth! This energy-efficient home showcases a SolarEdge solar panel system with an EV charger in the finished, heated garage, complete with a floor drain. Spanning 2,612 sq ft, this impressive 3-bedroom home offers a luxurious primary suite featuring two walk-in closets, a spa-inspired 5-piece ensuite with a soaker tub, dual vanities, a makeup station, and direct access laundry room. The heart of the home is the stunning chef’s kitchen, equipped with a massive eat-in island, quartz waterfall countertops, induction stove, and sleek, smart appliances. Designed for ultimate modern convenience, this home includes smart technology such as Alexa-controlled features, Hunter Douglas smart blinds, chromotherapy lighting, and hands-free faucets. Premium, eco-friendly finishes and flooring elevate the home’s design, while a UVC air purification system, Daikin MERV 15 filtration, and the Daikin One+ Smart ensure exceptional comfort. Over 100k in upgrades! (id:60626)
Royal LePage Noralta Real Estate
5-02-053-06 Nw
Rural Parkland County, Alberta
A great opportunity to own 160 acres of oasis on a dead end road in Rural Parkland County. 43 minutes to Edmonton, and 18 minutes to Stony Plain. This land has so many possibilities! Seller has a tentative plan showing proposed subdivision. A portion of the land is currently planted with crop, and the rest bush and mature trees. NE quarter (additional 159 acres) right next door is also available for purchase. (id:60626)
Initia Real Estate
206-208 Arthur
Harrow, Ontario
BUYERS OR INVESTORS. TWO UNITS 2 STOREY SEMIS IN THE TOWN OF HARROW, BOTH INITS VACANT, WELL KEPT, KITCHEN, LIVING ROOM, EATING AREA ON THE MAIN LEVEL WITH PATIO DOORS LEADING TO THE SUNDECK, 2 GOOD SIZE BEDROOMS & 4 PCE BATHROOM ON THE SECOND LEVEL. NEW CONCRETE DRIVEWAY AND VINYL WNDWS. BACKING ONTO PARKLAND. PARTIAL FINISHED BSMTS. (id:60626)
RE/MAX Preferred Realty Ltd. - 584
206-208 Arthur
Harrow, Ontario
BUYERS OR INVESTORS. TWO UNITS 2 STOREY SEMIS IN THE TOWN OF HARROW, BOTH UNITS VACANT SET YOUR OWN RENTS, WELL KEPT, KITCHEN, LIVING ROOM, EATING AREA ON THE MAIN LEVEL WITH PATIO DOORS LEADING TO THE SUNDECK, 2 GOOD SIZE BEDROOMS & 4 PCE BATHROOM ON THE SECOND LEVEL. NEW CONCRETE DRIVEWAY AND VINYL WNDWS. BACKING ONTO PARKLAND. PARTIAL FINISHED BSMTS. (id:60626)
RE/MAX Preferred Realty Ltd. - 584
5715 51 Street
Grimshaw, Alberta
Land, building and business all for sale in one complete package - lock stock and barrel as they say - it is all here for you to take over and have a clientele from day one!!! Great seating capacity (100+) with the new enclosed patio in place , set up with all the permits for liquor license from AGLC plus potential to apply for VLT's if desired, a drive through with order area and pick up windows - a must have in the current market for the added benefit of take out orders, paved parking lots with abundance of space for vehicles. There has been numerous updates to flooring, windows, doors, bar, patio with in floor heating. With the location on highway 2 frontage you have a constant flow of traffic by your door - anyone going north or south plus the people in the town will see your sign and the excellent exposure!! As well the vendor is flexible to sell - if you buy the business they will look at renting the building to a entrepreneur that wants to be in the restaurant/lounge business but may not have the ability to finance. Call today!! (id:60626)
Century 21 Town And Country Realty
3313 Barrington Rd
Nanaimo, British Columbia
Don't miss this updated 3 bedroom, 3 bathroom home with a 1 bedroom, 1 bathroom suite located in the peaceful neighbourhood of Barrington Heights. Close to excellent walking trails and only a short distance to Departure Bay Beach makes this a wonderful location. The main kitchen features rich espresso cabinets, granite countertops, subway tile backsplash, stainless steel appliances and a large island - great for cooking and entertaining. Complete with a dining nook and access to the rear deck which offers excellent privacy. The spacious living room flows off the kitchen and offers a bay window allowing for plenty of natural light. The large primary room offers a 3 piece ensuite and boasts French doors leading to a cozy gas fireplace. An adjoining sitting room, dressing area, office or nursery offers a unique addition to this space. A second bedroom and main bathroom complete this level. Downstairs offers a 1 bedroom, 1 bathroom suite. This space offers incredible flexibility - ideal for a rental opportunity, in-law or student accommodation! Also on the lower level is the shared laundry, garage with storage room and/or workshop! Don't miss the chance to call this excellent home your own! (id:60626)
RE/MAX Professionals

