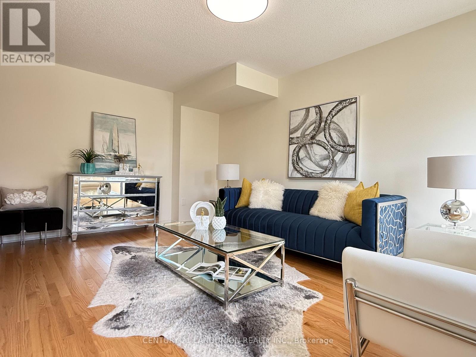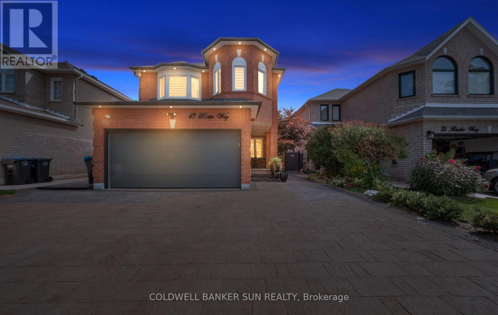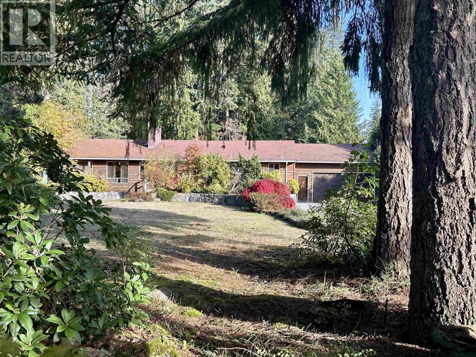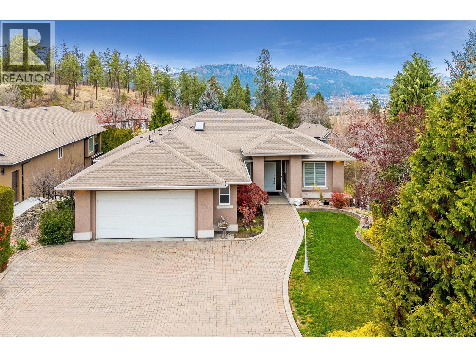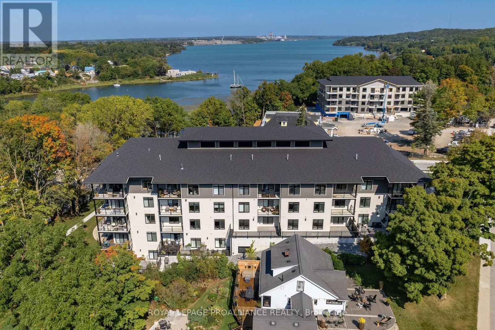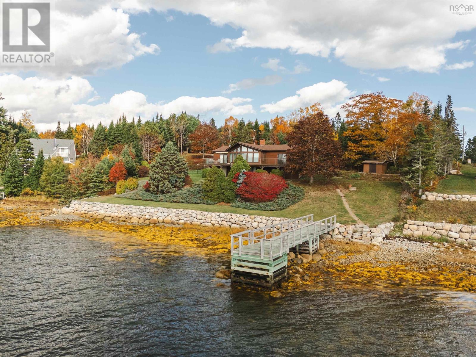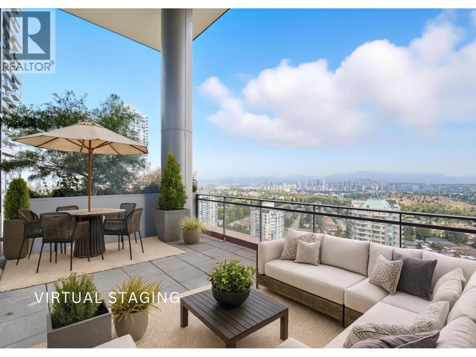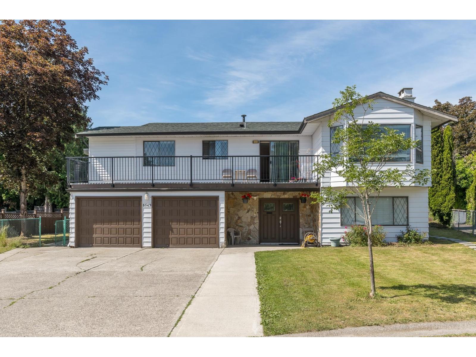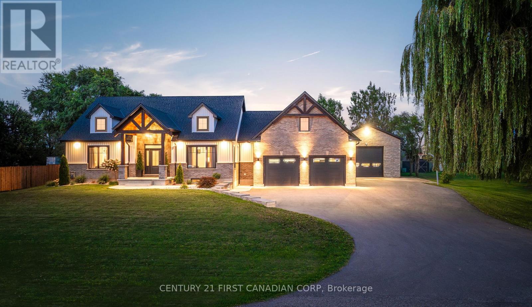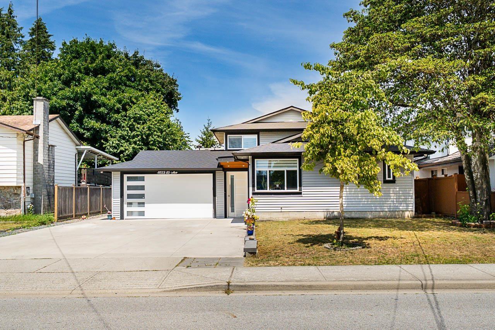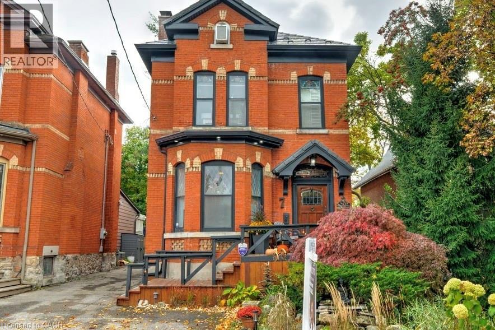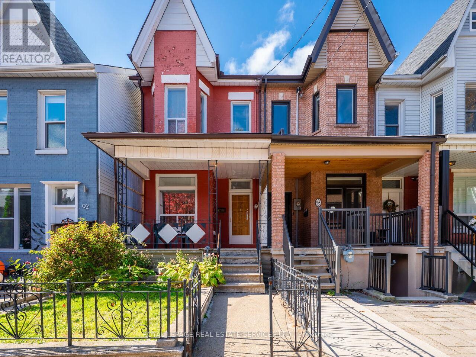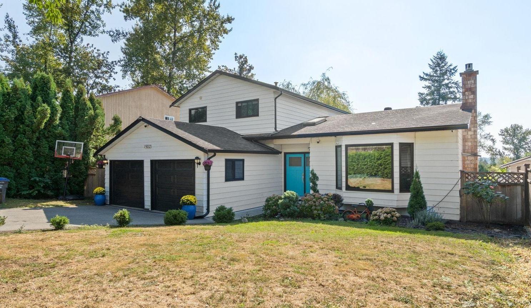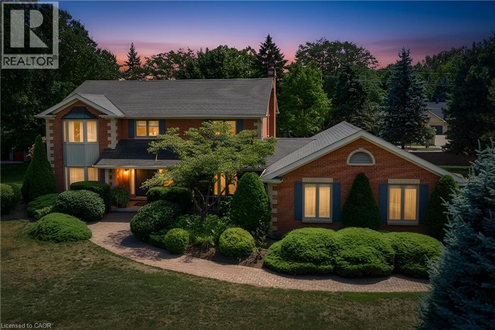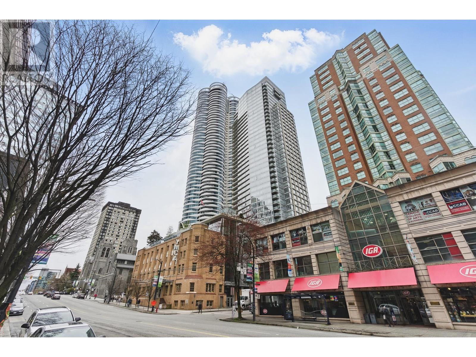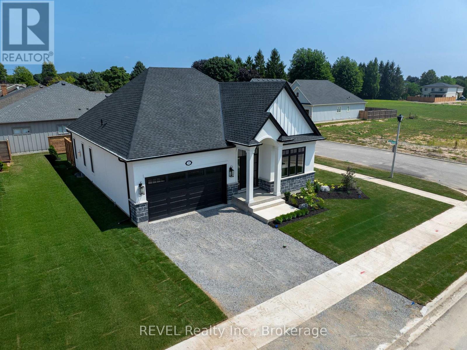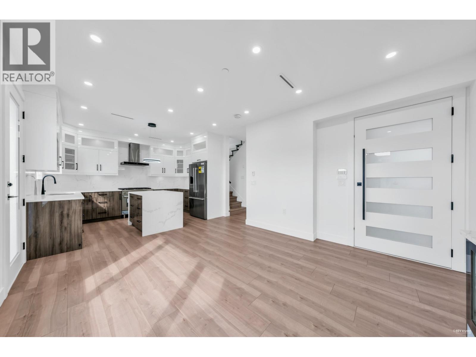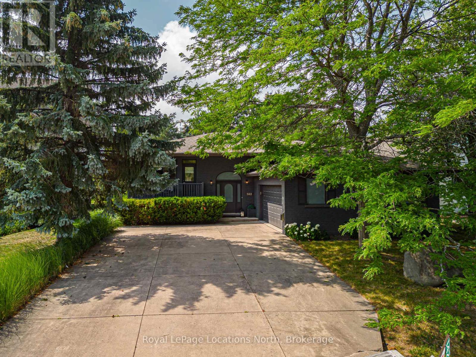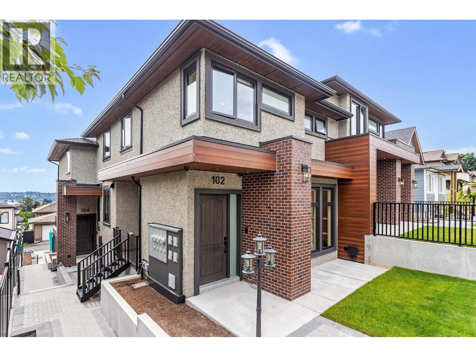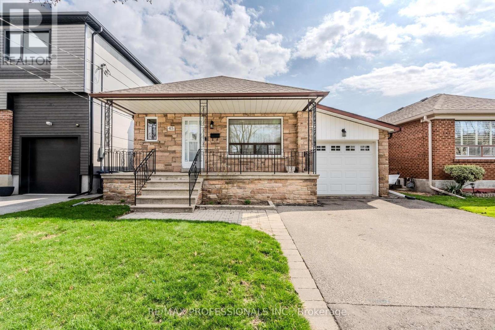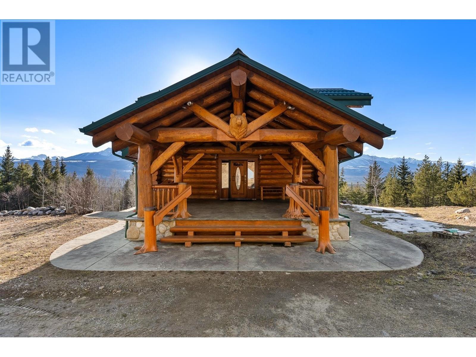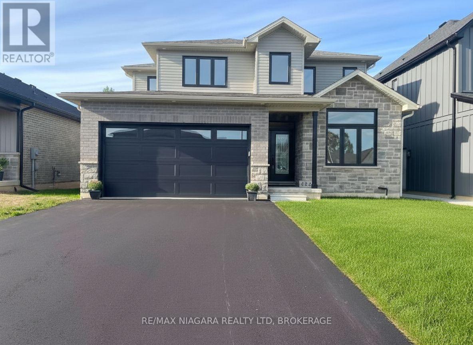26 Mcalister Avenue
Richmond Hill, Ontario
Welcome to this three-year-old freehold Townhome located in the heart of Richmond Hill - One of the best core locations for accessing green space, top schools, and community centers! NO MAINTENANCE FEE! Modern 3-storey double car garage townhouse. total 2,423 sqft living space with 3 bedrooms and 3 bathrooms plus a fully finished basement ensuite. This executive townhome is the nest you need! Hardwood flooring and pot light throughout. Beautiful center island that comes with a quartz countertop. 9 ft ceilings and show-stopping big windows facing south with parks around. The Primary bedroom come with a large walk-in closet & an ensuite 4 pc bath. Large bright second bedroom with an exclusive balcony. oversize window in the third bedroom brings natural sunlight and a beautiful park view! Minutes to school, shopping center, community center, trails, and Highway 404! (id:60626)
Skylette Marketing Realty Inc.
13 Rustic Way
Caledon, Ontario
Absolutely Adoring, Extensively Upgraded, & Landscaped, 4+1 Bedroom & 4 Bath Home in the coveted & highly sought after community of Bolton East! With over 2,500 Square feet of living space, this home is wonderful for larger families. Oversized fully interlocked driveway, which can easily park 5 Cars, in addition to your 2 Car Garage, totaling 7 parking spaces! Entering the home you are greeted to a open concept and functional layout. Engineered Hardwood Throughout, newly upgraded washrooms, Formal eat in Designer-like Chefs Kitchen, ample cabinetry with soft touch cabinets and drawers, Quartz countertops, backsplash, and convenient center island. The family room contains a gas fireplace with stone finish & large picture window which outlooks the backyard. Upstairs you are greeted to 4 bedrooms with large windows for plenty of natural light, the primary room contains a 5 piece ensuite bath and walk-in closet for convenience. The fully finished basement, contains a bedroom and fully upgraded 4 piece bathroom, which would be ideal for a in-law suite, or potential for future basement apartment. Making way to your Backyard Oasis, Amazing landscaping & Interlocking, and a convenient setup for entertaining. Rough-in For Hot Tub also available. New Garage door, New garage door opener, New AC, New Furnace, Upgraded front facia, All new doors on the main floor and new windows (2019), newly upgraded baseboards and trim. This home will not disappoint, absolutely turn-key and ready for you and your family to move in! (id:60626)
Coldwell Banker Sun Realty
588 Veterans Road
Gibsons, British Columbia
Spacious Family Home on 2.51 Acres with Subdivision Potential. Discover the perfect blend of space, comfort, and opportunity in this well-positioned 3-bedroom, 2-bathroom home set on a generous 2.51-acre parcel. Ideally located close to schools, shops, and all amenities, this property offers both convenience and future potential. Inside, the home features a large open-plan living area and an expansive recreation room- ideal for entertaining, hobbies, or family gatherings. The practical layout provides plenty of room for everyone. Step outside to enjoy a fully fenced pool area with a large in-ground pool - perfect for summer relaxation and fun. The wrap-around driveway offers easy access and ample parking. (id:60626)
RE/MAX City Realty
2090 Bowron Street
Kelowna, British Columbia
Take a look at this newly refreshed, easily-suitable 3 bed + 1 den/ 4 bath home located on a .20 acre lot in the highly-desirable Dilworth community. Boasting nearly 4,000 sqft, the home features dual double-car garages (one up, one down) with two driveway access points, plenty of additional off street parking, and 2 backyard spaces with stunning valley and mountain views. On the recently painted upper level, the home features an open main level layout with vaulted ceilings, a gas fireplace, Brazilian cherry hardwood flooring, a spacious primary bedroom with his & her bathrooms that include a jetted tub and walk-in shower. On the lower level, you’ll find two additional bedrooms, an oversized living space with new carpets, paint, a wet bar and gas fireplace, next to a generously sized den to suit all your needs. Checking off all the boxes inside and out, the home is situated by many nearby amenities including Glenmore Elementary School, hiking and biking trails, shopping centres, the Kelowna Golf & Country Club, and a short distance to Kelowna’s downtown core for all your essentials. Want to know more about this beautiful home? Contact us today to find out more! (id:60626)
Royal LePage Kelowna
409 - 17 Cleave Avenue
Prince Edward County, Ontario
Overlooking Picton Bay in beautiful Prince Edward County! Meticulously Designed 1,755 sq ft corner Condominium that exemplifies stylish, low-maintenance living. This spacious suite features two large bedrooms, each with 4-piece ensuite bathrooms and and walk-in-closets, along with an additional powder room for guests. The expansive open concept design of the kitchen, dining room, and living areas are perfect for entertaining, highlighted by floor-to-ceiling glass that floods the space with natural light. Step out onto three private balconies, offering breathtaking views of Picton Bay which makes for an inviting setting for relaxation. Indulge in premium finishes throughout the unit, including engineered hardwood flooring , elegant quartz countertops, and luxurious tiled showers. $100,000 in upgrades and inclusions! With 8 high-quality built-in stainless steel appliances, this turn key unit is ready for you to make it your own. Additional conveniences include two climate controlled under ground parking spots, a dedicated storage locker, and a separate in-suite laundry room. Living in Port Picton means exclusive access to the claramount club, where you can enjoy a fine dining restaurant and pub, a rejuvenating spa, a state of the art fitness facility, and an indoor lap pool. Outdoor enthusiasts will appreciate the tennis courts - all just a quick walk from home. You will have the finest amenities right at your finger tips. Ideally located - just 2 hours from Toronto and 15 minutes from the pristine Sandbanks. This corner suite is perfect for those seeking both relaxation and adventure. Don't miss your chance to experience the luxury of Port Picton living. **** Extras*** over $100,000 in upgrades and inclusions (see Schedule C). 2 under ground parking spots. One of the best views. See Schedule G for Fitness club Membership. Electric Barbecues are allowed in the building on balconies for outdoor entertaining. (id:60626)
Royal LePage Proalliance Realty
Royal LePage Signature Realty
248 Marine Drive
Chester Basin, Nova Scotia
CHESTER BASIN SAILOR'S DELIGHT. Solidly built, 3800 sq. ft 4 bedrm, 3 bath home with two levels of living space, firmly anchored on + one acre, 144' of direct oceanfront, and wharf with protected anchorage. This home is ready for a new owner's imagination to bring it into 2025, has generous room proportions and layout, beautiful water views from both levels, pine tongue and groove accents, vaulted ceiling, two wood burning fireplaces, big kitchen with lots of cabinetry, and generous dining room with patio doors to a large wrap-around oceanside deck. The main floor primary bedroom has an ensuite and also has access to the oceanside decking. Partially fenced yard. Located within the Chester Golf Course membership area in a residential seaside enclave on sought after Marvin's Island which is connected to the mainland by a causeway. The centre of the island has forest and trails for the enjoyment of the residents. Convenient to Chester amenities, less than 20 minutes to the town of Mahone Bay and 45 minutes to Halifax. (id:60626)
Engel & Volkers (Chester)
2603 4688 Kingsway
Burnaby, British Columbia
Exclusive two-level sky residence in the heart of Metrotown. This rare 1,483 square ft two-level home in the sky with a grand 241 sqft outdoor space that has a breathtaking panoramic city, mountain, and water views from every room. Over-height ceiling in the living area. Premium kitchen equipped with luxurious appliances. Steps to shopping, Price-smart, Superstore, T&T, Crystal Mall, Metrotown, skytrain, restaurants, parks, schools, library, and Bonsor Recreation Centre. Amazing amenities include 24 hour concierge services, fitness centre, yoga studio, entertainment lounge, kids playground, and expansive private gardens. You´ll fall in love with this one-of-kind dream home! (id:60626)
RE/MAX Crest Realty
8563 145 Street
Surrey, British Columbia
First time on the market in decades!!! Beautiful home in central location of surrey. Close to shopping,school and all all amenities. Central to all major traffic routes. Excellent neighbourhood! back onto Enver Creek Secondary + 6 minute walk to Brookside Elementry! Non-smoker, very clean, home with a bonus back lane access! Update includes:New hot water tank changed in 2024.This home is a must see. (id:60626)
Ypa Your Property Agent
8848 Walker Road
Malahide, Ontario
Built in 2023, this immaculate 2,091 sq/ft bungalow with approx. 4000 sq/ft of finished living space offers a thoughtful blend of luxury, functionality, and future potential. The open-concept main floor centers around a stunning kitchen with a large island, custom cabinetry, quartz countertops, and walk-in pantry, complemented by a private front living room which offers west facing sunsets in the evening. The dining space leads to a covered patio overlooking the backyard. The home features 2 bedrooms on the main level, including a private primary suite with a walk-in closet and a 5-piece ensuite with a standalone tub, plus a second bedroom with a cheater ensuite. The main floor features engineered hardwood throughout, complemented by tile flooring in the bathrooms. The fully finished lower level boasts high ceilings, a massive rec room and entertainment space, 3 additional bedrooms with walk-in closets, a dedicated gym with gym flooring, and a 4-piece bathroom. Outside, theres ample parking, an oversized two-car garage(28 by 32) with floor drains, a sink, and a loft offering up to 500 sq/ft of potential living space. The detached shop (approx 1200 sq/ft) is equally well-equipped with in-floor heating-ready hoses, a generator and RV hook-up, water, natural gas, hydro, car hoist-ready pillars, and satellite internet. Additional features include natural gas and hydro lines for a future outdoor kitchen and basement fireplace, underground drainage for eavestroughs, and an impressively dry tile-drained sump systemmaking this property move-in ready and future-proofed. (id:60626)
Century 21 First Canadian Corp
11553 83 Avenue
Surrey, British Columbia
Welcome to 11553 83 Ave, Delta - a fully renovated 4 bed, 4 bath home on a 6,640 SF lot in a quiet, family-friendly neighborhood. This spacious home features a bright, functional layout with a modern kitchen, generous living areas, and a cozy family room opening to a private fenced backyard. Upstairs offers 3 large bedrooms, including a luxurious primary with walk-in closet and ensuite, plus a 4th bedroom on the split level-perfect for guests or a home office. Enjoy a double garage, parking for 6-8 cars, and an EV charger already installed. Suite potential adds flexibility. Close to Richardson Elementary, French immersion schools and Sungod Rec Centre, parks, trails, and transit. Move-in ready in a prime location! OPEN HOUSE SUNDAY NOV 9, 2 - 4 PM (id:60626)
Royal LePage Global Force Realty
8 815 Tobruck Avenue
North Vancouver, British Columbia
Welcome to Tobruck Gardens, a beautifully maintained 3-bedroom townhome ideally located in North Vancouver´s family-friendly Hamilton neighbourhood. Just steps from parks, top-rated schools, Capilano Mall, and Marine Drive´s vibrant shops and cafés, this residence combines everyday convenience with a warm community feel. Thoughtfully updated in 2015, the home features a bright open-concept layout, a spacious kitchen with stainless steel appliances, and a large living and dining area centered around a cozy gas fireplace. Enjoy seamless indoor-outdoor living with a sunny south-facing garden patio, perfect for family gatherings or quiet mornings. Upstairs are three well-sized bedrooms, including a generous primary suite with walk-in closet and private ensuite. This boutique 11-unit self-managed complex offers secure underground parking and a private storage room with direct access to the unit. (id:60626)
Royal Pacific Realty Corp.
7 Homewood Avenue
Hamilton, Ontario
Tucked along a tree-lined street in Hamilton's beloved Kirkendall neighbourhood, this stately legal duplex tells a story of character, versatility, & opportunity. Behind its charming façade lies over 2,500 square feet of living area, thoughtfully separated into three distinct suites that adapt as life does. On the main level, a self-contained one-bedroom apartment at the rear and a dedicated home office at the front create endless possibilities. The recently renovated apartment offers a private space for parents or a tenant who wants a true home feeling. The office provides the perfect setup for professionals seeking a separate, client-ready workspace - ideal for a therapist, doctor, hair stylist, or lawyer who wants the convenience of working from home without sacrificing privacy. On the upper levels, natural light pours in through skylights and stained-glass windows, highlighting 18-foot ceilings, historic woodwork, and a wrap-around covered balcony made with Trex decking - a peaceful escape in the middle of the city. With two bedrooms, a loft, and two full bathrooms upstairs, it's a bright, welcoming home with timeless charm. Outside, the yard continues the character of the home with water features, a stained-glass art piece, and a restored church pew, creating a one-of-a-kind setting for entertaining or relaxing under the trees. Whether you're hosting friends or enjoying a morning coffee surrounded by art and greenery, this backyard is made for connection and celebration. Behind the charm lies confidence in the updates - a metal roof (2019), all-new windows (2023), high-end appliances, and independent heating and cooling systems for each level, ensuring comfort and efficiency year-round. Set in one of Hamilton's most sought-after neighbourhoods, steps to Locke Street's cafés, boutiques, and parks, 7 Homewood Ave is more than a home - it's a lifestyle, a workspace, and an investment in one of the city's most vibrant communities. RSA. (id:60626)
RE/MAX Escarpment Realty Inc.
7 Homewood Avenue
Hamilton, Ontario
Tucked along a tree-lined street in Hamilton’s beloved Kirkendall neighbourhood, this stately legal duplex tells a story of character, versatility, & opportunity. Behind its charming façade lies over 2,500 square feet of living area, thoughtfully separated into three distinct suites that adapt as life does. On the main level, a self-contained one-bedroom apartment at the rear and a dedicated home office at the front create endless possibilities. The recently renovated apartment offers a private space for parents or a tenant who wants a true home feeling. The office provides the perfect setup for professionals seeking a separate, client-ready workspace – ideal for a therapist, doctor, hair stylist, or lawyer who wants the convenience of working from home without sacrificing privacy. On the upper levels, natural light pours in through skylights and stained-glass windows, highlighting 18-foot ceilings, historic woodwork, and a wrap-around covered balcony made with Trex decking – a peaceful escape in the middle of the city. With two bedrooms, a loft, and two full bathrooms upstairs, it’s a bright, welcoming home with timeless charm. Outside, the yard continues the character of the home with water features, a stained-glass art piece, and a restored church pew, creating a one-of-a-kind setting for entertaining or relaxing under the trees. Whether you’re hosting friends or enjoying a morning coffee surrounded by art and greenery, this backyard is made for connection and celebration. Behind the charm lies confidence in the updates – a metal roof (2019), all-new windows (2023), high-end appliances, and independent heating and cooling systems for each level, ensuring comfort and efficiency year-round. Set in one of Hamilton’s most sought-after neighbourhoods, steps to Locke Street’s cafés, boutiques, and parks, 7 Homewood Ave is more than a home – it’s a lifestyle, a workspace, and an investment in one of the city’s most vibrant communities. Don’t be TOO LATE*! *REG TM. RSA. (id:60626)
RE/MAX Escarpment Realty Inc.
94 Montrose Avenue
Toronto, Ontario
Fantastic corner unit in the high-demand Trinity-Bellwoods community! Situated on an 18.5-foot by 113-foot lot, this property feels like a semi-detached home with a larger floor plan and it has been lovingly maintained by the same family for over 65 years. The layout features a combined living and dining room area with gleaming hardwood floors, as well as a generous-sized kitchen with an eat-in area. There's also a bonus sitting room that leads out to the backyard patio. The second level includes a kitchen (easily convertible back into a bedroom), a good-sized second bedroom, a four-piece bathroom, and a very generous primary bedroom. The basement has a separate entrance, another kitchen with an eat-in area, a laundry room, a four-piece bathroom, and two large cantinas. Additionally, there is a full 1.5 car garage accessible from the laneway. This home is ideal as either a rental property or a family home. It is just steps from the TTC, restaurants, and shopping, and is situated between Little Italy and Little Portugal, with easy transit access from Dundas and College. The famous Trinity Bellwoods Park is also just a very short walk away. (id:60626)
Royal LePage Real Estate Services Ltd.
15032 Spenser Drive
Surrey, British Columbia
Fantastic & well-cared for family home in Bear Creek Green Timbers. Backing onto green space & close to schools, parks, shopping & transit, this spacious 2-story home with partial finished basement offers over 2,700 sq. ft. of living space on a 7,204 sq.ft. lot. Currently used with 5 bedrooms (potential for 6), it includes plenty of storage and a 2-car garage. Updates include kitchen with a large island & gas stove top range, all bathrooms, engineered hardwood floors throughout as well as newer windows and high-efficiency gas furnace. Large balcony & patio overlooks the south-west facing backyard and park for a private setting. Don't miss this chance to live in a wonderful neighborhood! Book your showing thru your real estate agent at least 24 hour notice. (id:60626)
RE/MAX Colonial Pacific Realty
6748 January Drive
Niagara Falls, Ontario
Welcome to 6748 January Drive.Nestled in Niagara Falls' prestigious Calaguiro Estates, this stately two-storey brick home stands as one of the community's original gems - a testament to quality craftsmanship and timeless design. Built by renowned Niagara homebuilder Frank Costantino of Costantino Construction Ltd, this residence offers enduring value and character rarely seen today. Set on a private 157 x 166-foot corner lot, the property is surrounded by mature trees and manicured gardens, offering an exceptional sense of privacy within the city. With more than 2,500 sq. ft. above grade plus a professionally finished lower level, the home provides generous space for comfortable everyday living and elegant entertaining. Inside, light-filled rooms reflect decades of thoughtful care. The main floor flows seamlessly from formal living and dining rooms with rich hardwood floors to a warm, inviting family room anchored by a classic gas fireplace. The bright eat-in kitchen opens directly to the back terrace, creating an effortless connection between indoor comfort and outdoor relaxation.Upstairs, the serene primary suite overlooks the gardens, complemented by three additional bedrooms - perfect for family, guests, or a home office. The lower level extends the living space with a large recreation area ideal for movie nights, games, or future in-law potential.Outdoors, the backyard forms a private sanctuary with a broad patio and retractable awning for long summer evenings, plus space to garden, play, or even add a pool or future addition. A double garage and extended driveway easily accommodate up to eight vehicles.Situated moments from top schools, parks, and shopping, this home blends classic architecture, enduring craftsmanship, and exceptional space in one of Niagara's most desirable neighbourhoods. (id:60626)
Exp Realty (Team Branch)
2306 1028 Barclay Street
Vancouver, British Columbia
Stunning PATINA corner unit featuring 2 bedrooms + den and breathtaking English Bay views!NEW fridge, cooktop, range hood, cabinets, countertop, dishwasher, sink & faucets, cabinetry & toilets in both bathrooms, replaced carpets in both bedrooms with hardwood laminate flooring. Recently Replaced washer&dryer.Additional highlights include a generous in-suite storage room, 9' ceilings, heated bathroom floors, porcelain tile flooring throughout, and heat pump air-conditioning and heating. Enjoy the convenience of 1 secure underground parking space. Building amenities feature an 8th-floor rooftop garden terrace, fitness center, 24-hour concierge, and a lounge room. Just steps away from shopping, transit, dining, and Robson Street. (id:60626)
Sutton Group - 1st West Realty
Luxmore Realty
31 Harvest Drive
Niagara-On-The-Lake, Ontario
Welcome to Settlers Landing an exclusive new community in the heart of Virgil, Niagara-on-the-Lake. Built by Niagaras award-winning Blythwood Homes, this exceptional White Pine model offers 1,571 square feet of refined main floor living. Thoughtfully designed and beautifully finished, this 3-bedroom, 3-bathroom bungalow features soaring 11-foot vaulted ceilings, an open-concept great room with garden door walkout, and a designer kitchen with quartz countertops, a large island, and seating for four at the breakfast bar. The primary suite provides a peaceful retreat with a walk-in closet and private 3-piece ensuite.The finished lower level, with oversized windows for natural light, adds 805 square feet of living space, including a spacious recreation room, a third bedroom, and a full bathroom. Outside, enjoy mulched planting beds, full front and rear sodding, a concrete front walkway, and a double driveway leading to the attached 2-car garage.Energy-efficient features include a high-efficiency multi-stage furnace, energy recovery ventilator (ERV), 200-amp service, and a tankless hot water heater. Settlers Landing blends countryside charm with convenience just minutes from historic Old Town, yet tucked away from tourist bustle. Surrounded by wineries, golf courses, fine dining, boutique shopping, theatre, and Lake Ontario, and with quick access to the QEW and U.S. border, this location offers the best of Niagara living. (id:60626)
Revel Realty Inc.
2 3344 Adanac Street
Vancouver, British Columbia
Experience contemporary comfort in this stunning 3-level back unit half-duplex by a reputable builder-no strata fees! Spanning 1,405sf, this meticulously crafted home features a functional layout with 9ft ceilings that enhance the spacious feel. The open-concept living & dining areas flow seamlessly into a gourmet kitchen equipped with S/S Bosch appliances, 3ft gas stove, and a large island perfect for entertaining, all complemented by beautiful quartz countertops. Wide plank laminate floors add a touch of elegance throughout. Energy Efficient Radiant Gas Heat, AC, HRV, Single car garage(EV ready) private 300sf outdoor patio, all covered by 2-5-10 Home Warranty. Enjoy easy access to shops/restaurants/schools/parks&PNE. Short drive to DT, N shore &The Amazing Brentwood. (id:60626)
Selmak Realty Limited
142 Brooker Boulevard
Blue Mountains, Ontario
In the Heart of Blue Mountain, A Chalet Retreat for All Seasons! Welcome to your dream escape in the heart of Blue Mountain, perfectly tailored for ski and recreation enthusiasts. Just minutes from the Village at Blue, world-class ski hills, golf and a short drive to Georgian Bays beaches and the charming towns of Collingwood and Thornbury, this home offers the ultimate four-season lifestyle. This tastefully decorated 4-bedroom residence blends ski chalet charm with modern comfort. The open-concept kitchen, dining, and living area anchored by a cozy gas fireplace offers a seamless flow for entertaining, with a walk-out to the front porch, a chef's kitchen featuring a large island perfect for gatherings and a walkout to the spacious back deck with hot tub, setting the stage for après-ski evenings or summer nights under the stars. A private, treed, fully fenced backyard and irrigation system make outdoor living easy and inviting. The main floor features a serene primary suite with a luxurious ensuite and walk-in closet, while the lower level is designed for entertaining with a generous family room, cozy gas fireplace and three additional bedrooms including a secondary primary suite with ensuite perfect for hosting family and friends. With a double garage, timeless design and location on a quiet, sought-after street, this home is more than a getaway its a lifestyle. (id:60626)
Royal LePage Locations North
102 1038 Delestre Avenue
Coquitlam, British Columbia
Welcome to The Quad In Maillardville! This luxury fourplex has custom finishes and millwork, with all units positioned in unique design concepts. All units are just under 1500 sq ft, open concept main floor, three bedrooms on the top floor, 2.5 washrooms, AC, rainfall quartz countertops and backsplash, patio space with built-in gas line for BBQ, views of the Fraser River, easy access to HWY 1. Built by Majacks Development aiming to achieve air tightness for more efficient homes, and building high quality homes for end users. Ask for a feature sheet for more additional work done behind the scenes or visit majacksdevelopments on Instagram. (id:60626)
Grand Central Realty
45 Chartwell Road
Toronto, Ontario
Welcome to sought after QUEENSWAY VILLAGE. This area is being transformed with new builds and top up's to many existing homes. This home originally was a bungalow and has been added on to make it a backsplit on a 40 x 131 foot lot, it features 3 bedrooms, 3 bathrooms large family room with a fireplace and walkout to the garden. There's a finished basement with a kitchen recreation room and over sized utility/laundry room. Large cold cellar. It's situated close to Holy Angels school, Norseman school, Etobicoke collegiate, Royal York school of the art's, Bishop Allen. Sherway Gardens and a great selection of fantastic restaurants, grocery store, and all the big box stores too. Easy access to downtown, gardener, QEW. 427, Airport. Excellent area to build your new home or transform this one into your dream home. (id:60626)
RE/MAX Professionals Inc.
2119 Hillside Drive
Valemount, British Columbia
Tucked into the wilderness minutes from Valemount, this Rocky Mountain luxury escape offers four seasons of world-class adventure. From heli-skiing and sledding to fishing and alpine hikes, outdoor thrill meets serene beauty. After a day in the mountains, retreat to a private sanctuary of rustic elegance with granite counters, reclaimed wood, and a two-story stone fireplace. The master suite features a jetted tub, balcony, and kitchenette. Outside, take in 210-degree views from the deck or unwind in the saltwater hot tub. With flat land for a heli-pad and bike-in, bike-out access, this is peak mountain living. (id:60626)
Landquest Realty Corporation
RE/MAX Core Realty
4229 Manson Lane
Lincoln, Ontario
Beautiful 4-bedroom + den, 2.5-bath home in sought-after Campden Estates, located on a quiet cul-de-sac with no rear neighbours. Featuring 9-ft ceilings, upgraded engineered flooring, and a bright open-concept layout with a custom kitchen, quartz counters, stainless steel appliances, and a walk-in pantry. Living room with a gas fireplace and large windows for natural light. Upstairs boasts a spacious primary suite with coffered ceiling, walk-in closet, and a 5-pc ensuite with heated floors. Three additional bedrooms share another 5-pc bath. The unfinished basement offers excellent potential for a gym, rec room, or office. Close to vineyards, trails, schools, and just minutes to QEW the perfect mix of small-town living and modern convenience. (id:60626)
RE/MAX Niagara Realty Ltd

