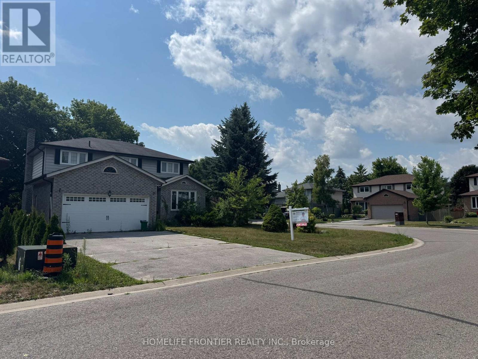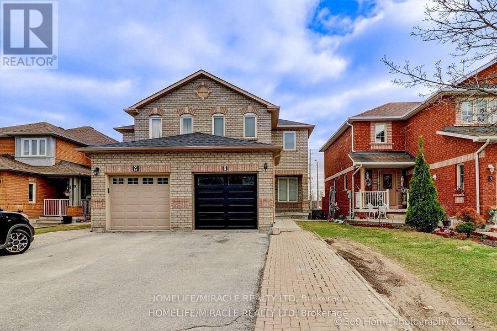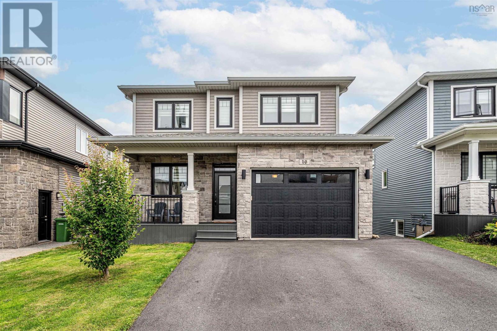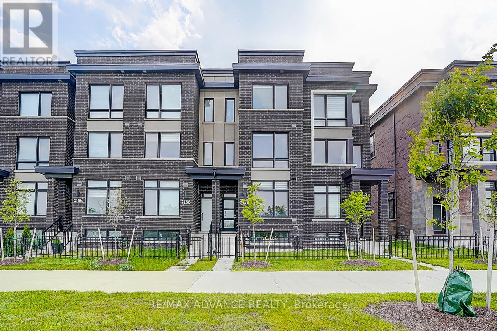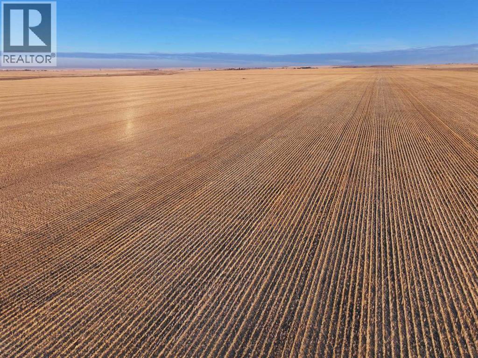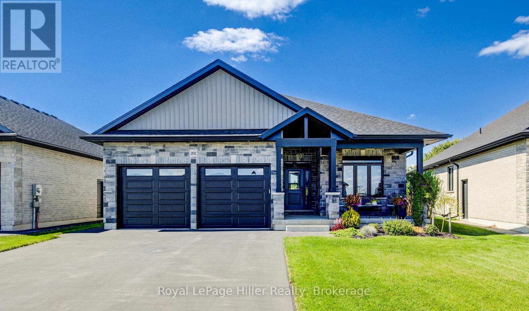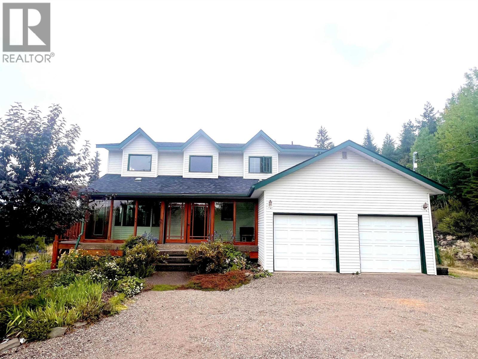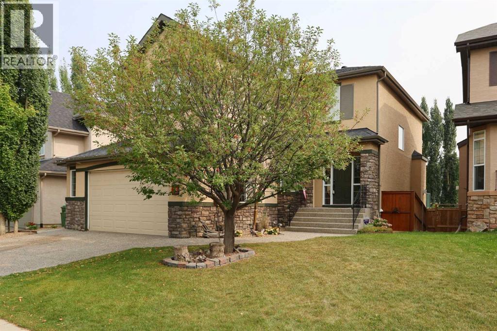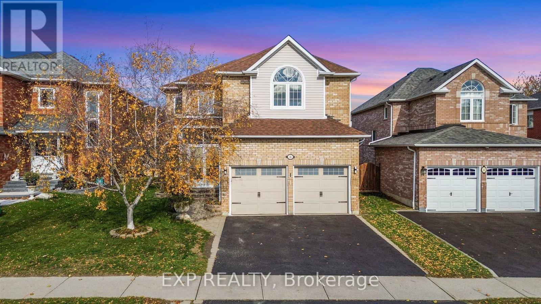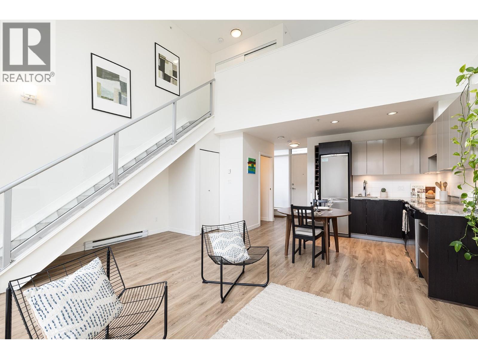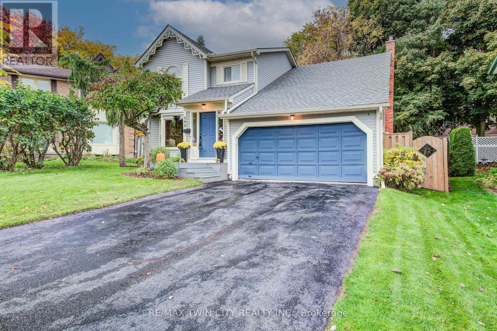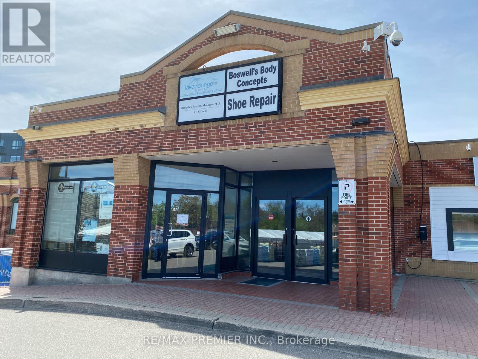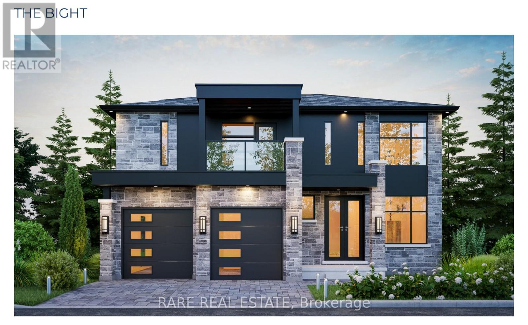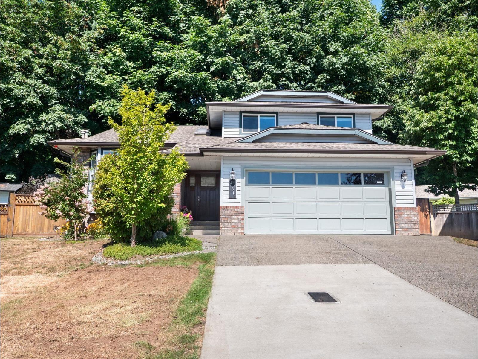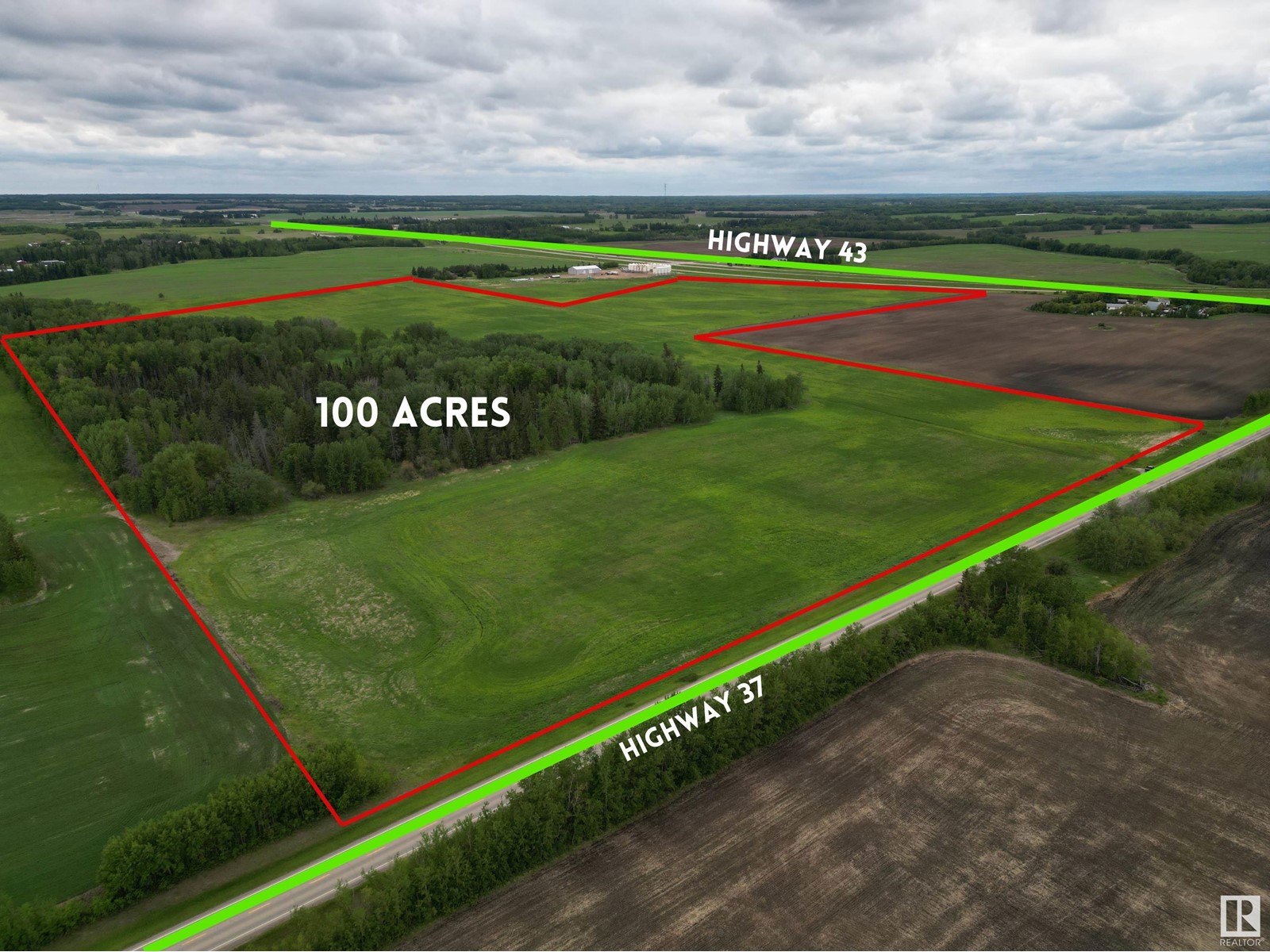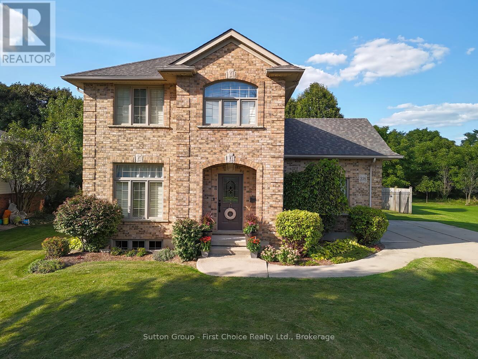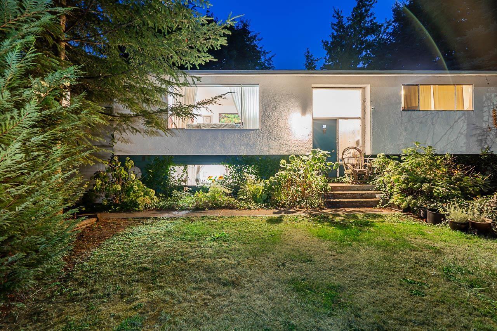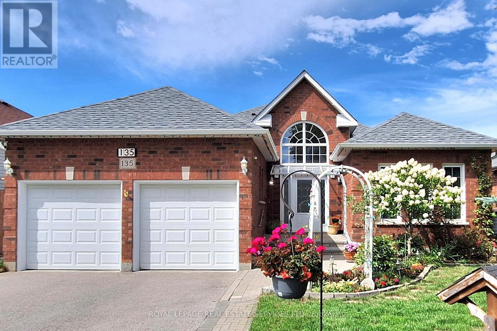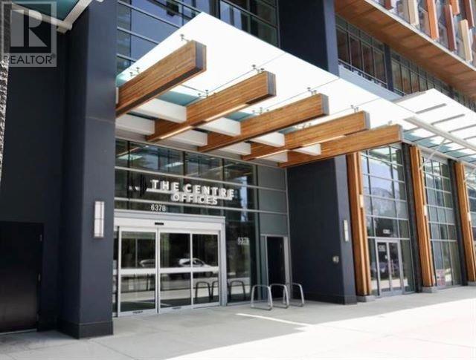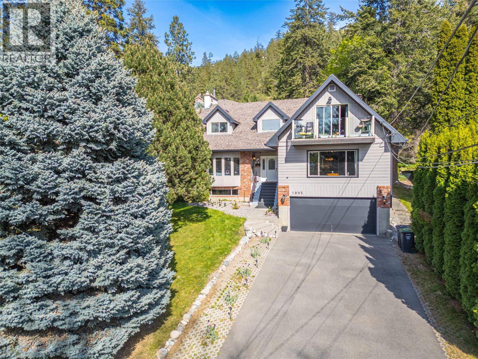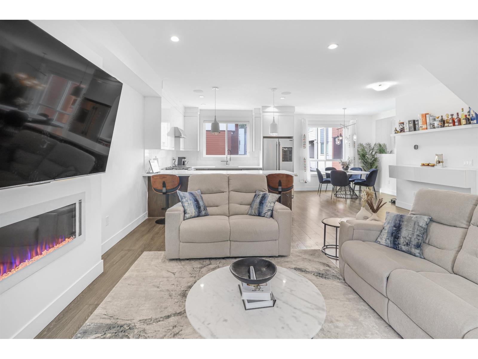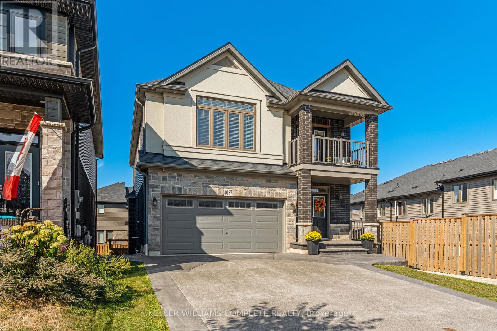39 Camrose Drive
Georgina, Ontario
Beautifully Updated Corner Home in a Quiet Residential Area! Prime Location & Investment Opportunity! Nestled in a peaceful street within an excellent neighbourhood, this stunning corner-lot home (70 ft.) offers exceptional space, modern upgrades, and fantastic rental potential! Spacious & Renovated: Over $100K in upgrades, including granite countertops, spotlights, newer roof, windows, furnace, and hot water tank all freshly painted and well-maintained. Income Potential: Fully finished 2-bedroom basement apartment with a separate entrance ideal for rental income (potential $2,000/month)! Ample Parking: Private driveway with space for 6 cars. Prime Location: Walking distance to shops, schools, public transit, and community centers. Just 2 minutes from Lake Simcoe and Keswicks beautiful marinas! Don't miss out on this perfect blend of comfort, style, and income potential! (id:60626)
Homelife Frontier Realty Inc.
7 Creekwood Court
Vaughan, Ontario
Welcome to 7 Creek wood crest. This is spacious 3 Bedrooms house features comfortable and convenient living. Step to VIVA bus service. York transit, Brampton Zoom, close to School, park and local conveniences, along with easy access to major Highways and market lane, enhances the appeal of the location for families or professionals who need both tranquility and connectivity. Finished Walkout Bmt., One bedroom washroom & shower, Kitchen, Laundry room, Rec room and floor finished ceramic tiles & Oak stair and Railing. Possible rental income from Basement. (id:60626)
Homelife/miracle Realty Ltd
16 Shirley Elliot Court
Bedford, Nova Scotia
Welcome to 16 Shirley Elliot Court, an functional and elegant two-storey located in the most sought-after cul-de-sac of Brookline Park, West Bedford. It's one of the streets in this neighbourhood where children attend West Bedford School from Pre-primary to Grade 12. This home still has 2 remaining years of the transferable Atlantic Home Full Warranty. Boasting meticulous craftsmanship across all three levels, this home offers ample storage and premium finishes. The main floor boasts a welcoming den/office, an open-concept living room with natural gas fireplace and a chefs dream kitchen with quartz counter tops, large island as well as a walk in pantry. On upper level, the spacious and luxurious master suite, featuring a tray ceiling, walk in closet and ensuite with quartz counter top dual vanity, freestanding soaker tub, custom tiled shower and separate toilet closet. Two more bedrooms, a full bath with dual vanity and a laundry room finish off this level. The basement offers a generous recreational area with a walkout to the backyard, an additional bedroom, full bathroom, and utility room. Additional features include hardwood flooring on the main level, stairs and upper level and laminate flooring in basement, fully ducted heat pump, central vacuum, composite front porch, and an above ground salt water pool. Recent upgrades(2024) include entire home painted, whole home customized window coverings, motorized blinds in living room, dining area and primary bedroom, upgraded electrical panel for generator, EV Charge in garage, pool heat pump, new light fixtures in living room, dining area and kitchen, updated hardware and professional refinished island and new front loaded with 6 cu capacity washer and dryer. Family-friendly neighbourhood, 30 seconds walking to school bus stop, close to all amenities, this home should not be missed. (id:60626)
Royal LePage Atlantic
2170 Donald Cousens Parkway
Markham, Ontario
Welcome to 2170 Donald Cousens Parkway! Nestled in the highly sought-after Cornell community of Markham, this beautiful 3-bedroom plus 4-bathroom freehold townhome offers approximately 1,900 sq ft of comfortable, modern living. The foyer opens to a bright and spacious open-concept main floor, featuring hardwood floors, a stylish living and dining area, and a gourmet kitchen with large island and stainless steel appliances perfect for both everyday living and entertaining. Walk out to a private backyard, ideal for relaxation or outdoor gatherings. Upstairs feature fully carpeted floors for added comfort. The 2nd floor offers a spacious family room perfect for gym, relaxation space or home office, along with a specious bedroom with a walk-in closet. On the 3rd floor, you'll find two generously sized bedrooms, including the primary suite and the third bedroom, both featuring their own 3-piece ensuite and walk-in closets, providing comfort and privacy for every family member. Located in a family-friendly neighborhood, you're just minutes from top-rated schools, Cornell Community Centre & Library, Markham Stouffville Hospital, Parks, and Public Transit for easy commuting. Enjoy nearby retail plazas, grocery stores, restaurants, and cafés everything you need right at your doorstep! (id:60626)
RE/MAX Advance Realty
Ne 36-22-22-W4
Gleichen, Alberta
Excellent opportunity to own 150.32 acres of prime farmland located northeast of Gleichen. This productive parcel features #2 soil, ideal for a variety of crops and farming operations, and generates surface lease revenue ($4,855). An irrigation canal runs through the north end of the quarter, enhancing the land’s versatility. This property can be purchased in conjunction with MLS® A2269543 (NW 6-23-21-W4 & SW 7-23-21-W4), offering an exceptional opportunity to expand your agricultural holdings in a strong farming area.As per sellers’ instructions: The sellers will not consider any offers until 1:00 PM on December 17, 2025. All offers must be submitted to Real Estate Centre in a sealed envelope (email submission by arrangement) and must be written on an AREA purchase contract by a Realtor licensed in the province of Alberta. The seller reserves the right to accept, counter, or reject any offer, and the highest or any offer may not necessarily be accepted. All offers must remain open for a response for 72 hours.Deadline for all offers to be submitted is 12:00 noon on December 17, 2025. (id:60626)
Real Estate Centre - Coaldale
Real Estate Centre
202 Orr Street
Stratford, Ontario
Beautiful Brick Bungalow with Scenic Backyard and Stunning Upgrades! This immaculate brick bungalow offers the perfect blend of comfort, function, and style. Set on a spacious lot backing onto a creek and open country field, it features a double car garage, double-wide driveway (parks 4), and a fully fenced yard ideal for both privacy and outdoor enjoyment. Step onto the charming covered front porch with vaulted ceiling before entering a welcoming foyer. The main floor includes a guest bedroom (currently used as an office), and a spacious kitchen designed for both entertaining and everyday life. Features include a large island with Blanco Sila granite double sink, stainless steel appliances (WiFi fridge with dual ice makers, induction stove, dishwasher), a walk-in pantry, and high-end quartz counters throughout, including a built-in coffee nook. Enjoy seamless flow from the dining area with walkout to a raised deck (with storage underneath), into the bright living room with vaulted ceilings, oversized window, and a cozy 18,000 BTU gas fireplace. The primary bedroom retreat includes a walkout to a private raised deck (with dry storage underneath), a large walk-in closet, and a luxurious 5-piece ensuite with quartz counters. Convenience continues with main floor laundry, central vacuum with kickplate, and thoughtful finishes throughout. Downstairs, the finished basement impresses with a large rec room featuring a 32,000 BTU gas fireplace, two built-in workstations, games or gym area, kids playroom, and an adorable under-stair clubhouse. There's also a generous bedroom with oversized window and a stylish 4-piece bathroom with quartz counters. The west-facing backyard is a private oasis with gazebo, deck, and breathtaking sunset views. Extensive list of upgrades available in the downloads. This is an exceptional home in a quiet, desirable area, don't miss your chance! Contact your REALTOR today to schedule a private showing. (id:60626)
Royal LePage Hiller Realty
3853 County Road 13
Prince Edward County, Ontario
Nestled on 1.6 pristine acres along nearly 900 feet of coved South Bay shoreline in Prince Edward County's most exclusive waterfront enclave, this custom masterpiece built by Peter Sage redefines lakeside living. This beautiful residence welcomes you with gleaming hardwood floors flowing beneath soaring vaulted ceilings in the grand living room, where panoramic lake vistas steal the show through expansive windows. Every detail exudes timeless craftsmanship and understated elegance. Entertain effortlessly in the open concept kitchen or retreat to the bright sunroom, which gives you a front-row seat to the County's most breathtaking sunsets. A three car garage with a loft workshop caters to the discerning hobbyist, while manicured trails and gardens wind exquisitely through your private forested sanctuary, blending seclusion with natural splendour. Direct stair access invites you to the waters edge, where you can enjoy all the beauty, serenity and recreation of your expansive private shoreline. Ideally suited for a year round residence or an idyllic space for weekend getaways, your legacy on South Bay awaits. (id:60626)
Chestnut Park Real Estate Limited
3272 Millar Road
Smithers, British Columbia
Very private location for this custom built 4-bedroom 3-bathroom home. Located at the end of the road backing onto an Ecological Reserve. Nicely landscaped on 6.67 acres of view property. Timber framed sundeck overlooking Hudson Bay Mt, valley and river views. Enclosed glassed-in sunroom. New custom, stone faced, zero clearance RSF fireplace in living room. Fir hardwood flooring throughout. Solid wood doors. 200 amp electrical service. Attached double garage with Roland's Joinery custom storage units. Established perennial flower, and vegetable gardens. Asphalt roof shingles new in 2015. Hot water tank 2016. (id:60626)
RE/MAX Bulkley Valley
55 Tuscany Estates Drive Nw
Calgary, Alberta
This is your chance to make your home in one of Northwest Calgary’s most desirable communities…welcome to Tuscany! Located here in Tuscany Hillside Estates, this wonderful two storey walkout enjoys a total of 4 bedrooms + den, granite counters & central air, oversized 2 car garage & is walking distance to a playground & schools. Available for quick possession, you’ll love the sun-drenched & open concept flow of the main floor of this fully finished home, which features 9ft ceilings & hardwood floors, spacious living room with fireplace & large windows, bright & airy dining room with access to the oversized balcony (& wired for outdoor speakers) & cherrywood kitchen with walkthrough pantry, tile backsplash & Samsung stainless steel appliances. Total of 3 bedrooms & 2 full bathrooms on the air-conditioned 2nd floor including the owners’ retreat with big walk-in closet & ensuite with double vanities, separate shower & corner soaker tub. Over the garage is an incredible bonus room with soaring vaulted ceilings…the perfect space for your media room. The walkout level – with upgraded laminate floors with cork underlay, is beautifully finished with a 4th bedroom, rec room with granite-topped wet bar & wood-burning fireplace plus bathroom with heated floors & steam shower with aromatherapy bundle. Main floor also has a dedicated home office & laundry/mudroom with extensive built-ins. Additional extras include built-in ceiling speakers, oversized garage with sink & aggregate driveway, rough-in for hot tub on the walkout patio (complete with junction box with independent circuit), pre-wired for satellite, separate connection for hot water on the outside tap, 2 year old hot water tank & if you prefer a gas stove, there is a gas line that connects to the kitchen. All 4 of Tuscany’s schools are just minutes away…walking distance to Tuscany School & St. Basil Elementary/Junior High, & short drive to Eric Harvie School & Twelve Mile Coulee School. Prime location close to Tuscany Club & Market, neighbourhood greenspaces & the Tuscany LRT, & quick access to Stoney/Crowchild Trails to take you to Crowfoot Centre, University of Calgary & hospitals, major retail centers & downtown. (id:60626)
Royal LePage Benchmark
8 Kerrison Drive W
Ajax, Ontario
Impressive 4-bedroom, 4-bath home in Central Ajax! Features a spacious layout, open-concept living/dining, cozy family room, and functional kitchen. Primary suite offers 2 doors, walk-in closet, and ensuite. Basement with side entrance allows in-law suite potential. Well-kept inside and out with 2-car garage, private backyard, and double driveway. Close to schools, parks, shopping, transit, and Hwy 401 - the perfect blend of comfort and convenience! Roof (2015) Garage Doors (2013) Pot Lights Family Room and kitchen (2025) (id:60626)
Exp Realty
310 429 W 2nd Avenue
Vancouver, British Columbia
This stunning rare Two-Level Penthouse Loft in the historic Maynards Block, featuring 17´7" vaulted ceilings, floor-to-ceiling windows, and the extra-large private rooftop terrace (approx. 335 sq.ft.), providing exceptional privacy and a seamless indoor-outdoor lifestyle. Perfect for relaxing, entertaining, or enjoying the stunning nights. Smart layout with 1 bedroom, 1.5 baths, and flex/den ideal for a home office. The primary suite upstairs overlooks the tranquil courtyard garden. Bright open living, modern kitchen with s/s appliances, granite counters & tile back splash. Access to concierge, gym, yoga studio, rooftop courtyard & bike room. Steps to Canada Line, Seawall, and Olympic Village dining. Includes 1 parking stall (by elevator) & 1 lockers. A rare urban gem - must see! (id:60626)
Interlink Realty
295 Wiltshire Place
Waterloo, Ontario
Welcome to this beautifully updated home in prestigious Upper Beechwood! As you arrive at this charming 4 bedroom, 2-storey home with a double garage, you'll immediately appreciate its perfect location on a pie-shaped cul-de-sac lot in one of Waterloo's most desirable neighbourhoods. Walk through the front door and you're greeted by a bright, welcoming space where the living and dining areas flow effortlessly together-perfect for hosting family gatherings or cozy evenings with friends. Step down to the sunken family room as you unwind by the gas fireplace, surrounded by the warmth of gleaming wide plank hardwood flooring. The heart of the home is the updated kitchen, featuring new quartz countertops and modern stainless steel appliances-a stove, fridge, built-in microwave, and wine fridge, all replaced in 2024. From the dinette, sliding doors lead you out to a spacious deck overlooking a lush, treed backyard-a serene outdoor retreat ideal for summer barbecues or morning coffee. Back inside, you'll find a beautifully renovated main-floor powder room, a convenient laundry area and thoughtful updates that make everyday living effortless-including a new washer, dryer and water softener (2024). Upstairs, the three generous bedrooms feature brand-new carpeting, while the primary suite offers a peaceful escape with a large walk-in closet and a private 4-piece ensuite. The fully finished basement adds even more living space with new flooring, a spacious recreation room, a den, an additional bedroom and a 3-piece bathroom-perfect for guests, hobbies, or movie nights. Every detail of this home blends comfort, style and function, all within the prestigious Upper Beechwood community-renowned for its mature trees, excellent schools, Home associations with pools and Tennis courts, wonderful welcoming neighbourhood vibes. (id:60626)
RE/MAX Twin City Realty Inc.
Du250 - 140 Woodbridge Avenue
Vaughan, Ontario
First Time Ever Offered For Sale! An exceptional opportunity to own a professional office unit inside the highly sought-after Market Lane Shopping Centre. This prime corner 2nd-Floor unit, conveniently located above Cataldi Fresh Market, features a practical and professional layout with 6 private offices, a welcoming reception/waiting area, and a kitchenette for staff convenience. Public washrooms are available on the same level, along with ample outdoor parking for both staff and clients. The unit is ideally suited for a variety of professional uses, including an accounting firm, law office, real estate brokerage, mortgage services, medical/health practitioners, and more. Its location in one of Woodbridge's most vibrant shopping centres ensures excellent visibility, strong foot traffic, and close proximity to surrounding retail, dining, and community amenities. With its flexible C4 zoning, this property offers versatility for many permitted uses, providing an excellent opportunity for both owner-operators and investors. Don't miss this rare chance to secure a professional office space in one of Vaughan's most established business hubs. (id:60626)
RE/MAX Premier Inc.
125 Equality Drive
Meaford, Ontario
** Nestled in the charming town of Meaford ** Your future home offers not only an incredible opportunity but a vibrant lifestyle. Meaford is a growing community on the shores of Georgian Bay, known for its welcoming atmosphere and year-round seasonal festivities. The Bight is a beautifully designed 2-storey residence featuring an open-concept layout spanning 2,023 sqft ready to be built purely to your liking. This modern home also offers the option to add a 1,088 sqft finished basement directly from the builder for even more living space, or an additional unit with a separate entrance for monthly rental income. Whether you're drawn to the town's breathtaking natural beauty, its vibrant arts scene, or its friendly community spirit, Meaford has something for everyone. Combine the appeal of Meaford with the track record, reliability and quality of Northridge Homes, and you have an undeniably sound investment. Other floorplans available upon request. (id:60626)
Rare Real Estate
31312 Fibish Place
Abbotsford, British Columbia
Welcome to this beautifully maintained home nestled in a peaceful cul-de-sac-perfect for families! Featuring 3 bedrooms, 3 bathrooms, and a fully finished basement (use as rec-room or gym), this home offers comfort, space, and functionality. The open-concept family room flows seamlessly into a private, fully fenced backyard-ideal for relaxing or entertaining. Enjoy the warmth and ambiance of three fully serviced fireplaces, plus stunning mountain views from various rooms. Freshly painted throughout with all-new kitchen appliances, a new hot water tank, new A/C and furnace, as well as updated gutters and windows-this home is truly move-in ready. The double car garage provides ample parking and storage. Located just minutes from parks, schools, and shopping. Unbeatable location!! (id:60626)
Real Broker B.c. Ltd.
54517 Range Road 22 B
Rural Lac Ste. Anne County, Alberta
Welcome to an exceptional opportunity with 100 acres of picturesque farmland located just 2 minutes west of Onoway, Alberta. This prime property boasts significant development potential, subject to MD approval. Featuring excellent highway frontage for easy access and visibility, the land includes approximately 80 acres of arable terrain, ideal for agriculture, alongside approximately 20 acres of lush bushland that adds natural beauty and privacy. The strategic location and diverse land composition make it perfect for future development projects. Don’t miss this chance to invest in a versatile and highly desirable piece of real estate. (id:60626)
Exp Realty
338 Delamere Avenue
Stratford, Ontario
Welcome to 338 Delamere Ave. Space, Comfort & Smart Design. This 4-bedroom, 4-bathroom home (1,741 sq. ft. + finished basement) built in 2001 offers a smart layout designed for families, entertaining, and everyday living. The main floor features a primary bedroom with a 4-piece ensuite and relaxing jet tub, a bright maple kitchen with quartz counters, open family room with gas fireplace, plus a convenient 2-piece bath. Upstairs offers two bedrooms, another full bath and a bonus space perfect for another sitting area, gaming for the kids, office or fitness space. The basement extends your living with a bedroom, 3-piece bath, kitchenette (sink & fridge), gas fireplace, and plenty of room for hobbies or guests. Outside enjoy a huge yard - with a depth of 446 feet this home has space to run! Partially fenced for the safety of kids and pets, plenty of trees and nature surround your mini oasis. Close to golf and parks with easy access to highways. Book your showing today! (id:60626)
Sutton Group - First Choice Realty Ltd.
20850 48 Avenue
Langley, British Columbia
First time on market in 41 years! Solid basement home with huge 20'2 x 16'10 primary bedroom, cozy gas fireplace & private balcony (all permitted!). Suite potential with sep. entrance & 3-pc bath in place. Bonus Double garage, long driveway & mature trees for privacy. SkyTrain, Newlands Golf, & Willowbrook Mall are nearby. Great bones: 2025 water tank, 2004 furnace, copper wiring, 2008 roof. Add your personal touch to make it shine-or build 4 units under SSMUH zoning! Paint, Putter & Profit! Future 4-lot land assembly possible with 20860 & 20840! (id:60626)
RE/MAX Aldercenter Realty
135 Mainprize Crescent
East Gwillimbury, Ontario
Fabulous Bungalow On A Quiet-family Friendly Crescent In Mount Albert, Impressive Updates Throughout-spectacular Renovated Kitchen With Floor To Ceiling Cabinetry-pantry-centre Island With Family Sized Breakfast Bar-quartz Counters, Stainless Steel Double Door Fridge-gas Stove-hood Vent, Pot Lights- Undermount Double St Steel Sink-ceramic Floors-marble Tile Backsplash, Modern Primary Bedroom Ensuite Bath With Separate Shower Stall And Self Standing Soaker Tub. Step Into The Inviting-landscaped Back Yard With A Wonderful Heated Inground Pool. A Bright-large -vaulted Ceiling Foyer Welcomes You To This Well Laid Out Home With Spacious Principal Rooms, A Fully Finished Basement Provides Additional Huge Living/entertaining Space, A Large Main Floor Laundry Allows For Side By Side Large Capacity Washer/dryer And Direct Entry From Garage To Home, 9 Ft. Ceilings Throughout The Main Floor, Amazing Neighbourhood Is Within Walking Distance To Parks, School, Library & Community Centre, Nearby Shops, Major Highway Access Within 10-15 Minutes Drive. (id:60626)
Royal LePage Real Estate Services Ltd.
407 6378 Silver Avenue
Burnaby, British Columbia
"The Centre at Sun Towers"is a high profile LEED Silver strata office space across the street from the popular Metropolis at Metrotown and the Metrotown Skytrain Station. The building features on-site retail and numerous amenities. Unit features open area office, HVAC throughout, lots of windows providing an abundance of natural light, boardroom/meeting room available for use, five (5) common area balconies available for use and one (1) parking stall. Please telephone or email listing agents for further information or to set up a viewing. (id:60626)
RE/MAX Crest Realty
1095 Toovey Road
Kelowna, British Columbia
Looking for privacy, incredible outdoor space, and the perfect family home? This beautifully updated residence features a desirable floorplan, stunning lake views, and a rare backyard paradise. Inside, enjoy Brazilian walnut floors, soaring ceilings, and an open-concept main living area. The custom kitchen boasts solid maple soft-close cabinetry, quartz countertops, high-end appliances, and ample storage. The dining and family rooms flow to a spacious patio and pool-sized yard, ideal for entertaining. A formal dining/living room, office, guest bath, and laundry complete the main floor. Upstairs offers four large bedrooms, including a grand primary suite with sitting area, view deck, and luxurious ensuite with double vanities, travertine tile, and dual-head glass shower. A second full bath and flex loft space are perfect for family living. The lower level features fresh paint and flooring, a full bath, and a hidden office/wine cellar. Outside, mature greenery surrounds professionally engineered retaining walls, a shed, and vehicle access. Located on a quiet street with an oversized paved driveway and double garage — this is a home you’ll cherish! (id:60626)
Royal LePage Kelowna
16 1670 160 Street
Surrey, British Columbia
Welcome to ISOLA by Mortise Group - one of South Surrey's premier community. This spacious 4 bed, 4 bath townhome offers over 1,800 sqft of smartly designed living with a private fenced yard, and a double side-by-side garage. Enjoy quartz counters, KitchenAid S/S appliances, gas range, wide-plank flooring, smart home features, A/C, epoxy garage floors, Security & Central Vacuum Roughed In & more. Larger floorplan with a bigger backyard. Close to Hwy 99, 5-min drive to Pier, beach, shopping, parks & top schools - South Meridian & Earl Marriott. (id:60626)
Jovi Realty Inc.
4410 Lakeshore Road Ne
Salmon Arm, British Columbia
UPDATED 4 bedroom, 3 bath, O/S double garage, separate workshop, HUGE Lakeview. Back yard completely fenced. Room for RV/boat at the end of the house. Built in vac, top deck has motorized awning w/wind sensor. High efficiency gas furnace, central Air. New sealed glass units in every window, up & down. Main floor w/new renovations in the kitchen & dining room, incl: new gas fireplace & new floors. Large granite topped island in kitchen, counters are quartz in all 3 bathroom vanities. From the kitchen there are beautiful views of the lake & mountains out front, or the colorful landscaping in the yard to the back. Laundry room is near kitchen with closets. Primary bedroom also has the huge lake view & a glass shower ensuite & walk in closet. Main bathroom has a 1 pc fiberglass tub/shower. New plywood & vinyl on upper front deck, with new railing. Downstairs has a rec room & office/hobby room, both with lakeview, plus the 4th large bedroom, computer area & another updated bathroom with glass shower. Huge storage room with built in shelves. Garage has 2nd fridge built in. Rec room has patio doors out to the front lower deck. Back upstairs you step out to the back deck with multiple seating areas, bbq area, & a curved boardwalk to upper garden, raised beds & a garden shed plus seating area. Driveway done 2020, roof is 12 and has just had a $2000 treatment with a 5 yr transferable warranty against any recurring moss, hot water tank 2018, high efficiency furnace 2011. (id:60626)
Comfree
4087 Healing Street
Lincoln, Ontario
Welcome to this stunning detached family home in the heart of Beamsville ! This beautifully designed home is an entertainers dream with a well designed open concept and stunning kitchen with additional cabinets and upgraded appliances. All 4 bedrooms are large with ample room for furniture. The primary bedroom is a retreat in itself with a stunning full bath and a roomy walk-in closet. The basement features a complete walkout to the yard and currently awaiting your creative touch. This home is on a pie shaped lot with a fully fenced backyard, perfect for kids, pets, or hosting summer gatherings. Custom stamped concreate back patio and walkways. Located within walking distance to great schools, Bruce Trail, and a nearby dog park. Enjoy the convenience of being just minutes from shopping, restaurants, local highways for commuting and local wineries. (id:60626)
Keller Williams Complete Realty

