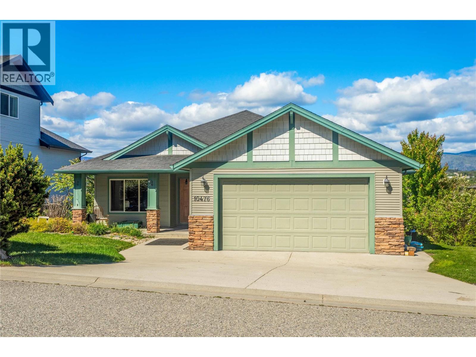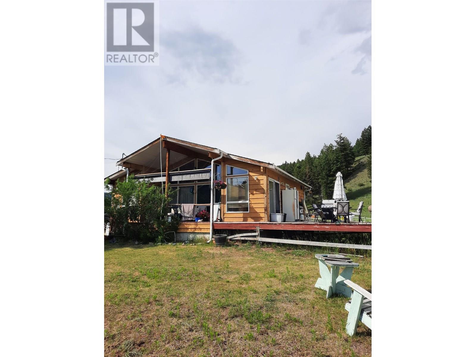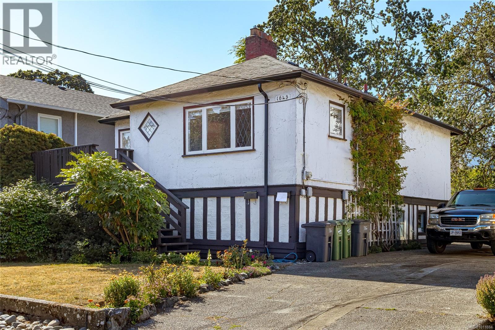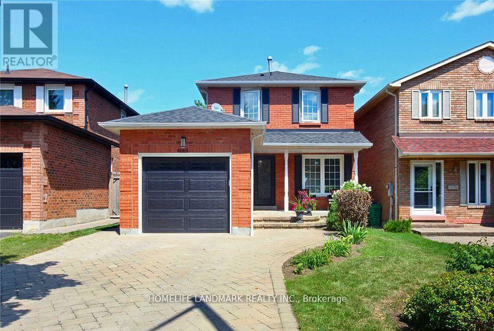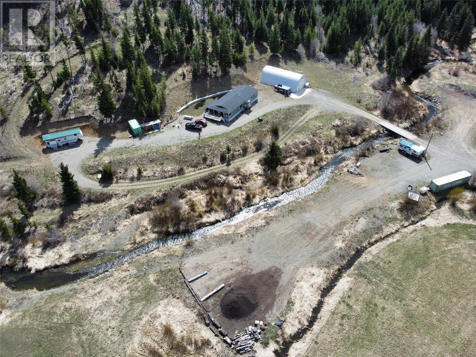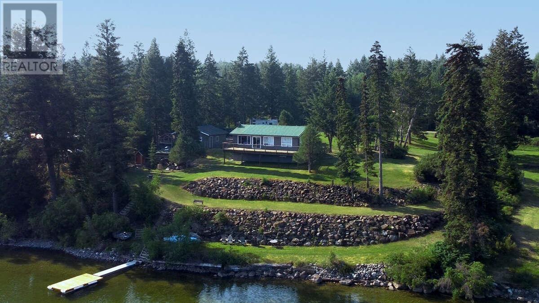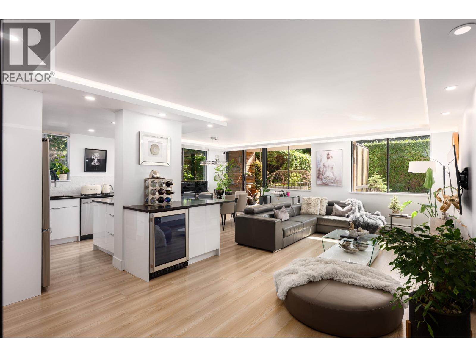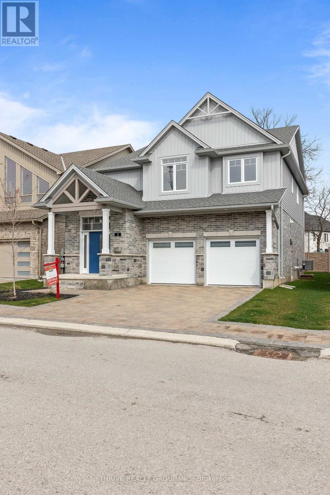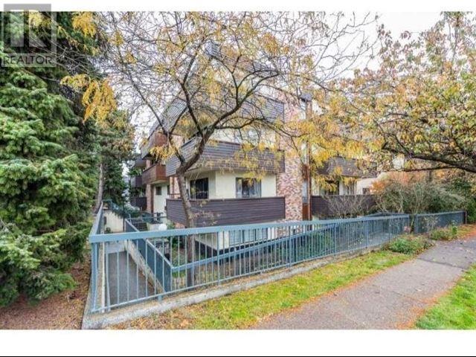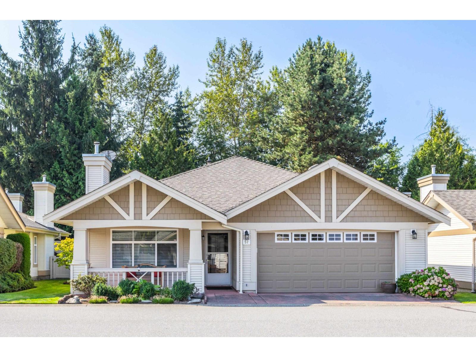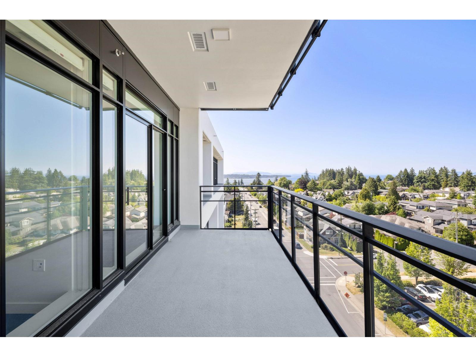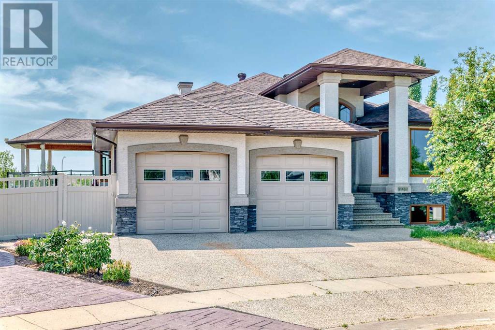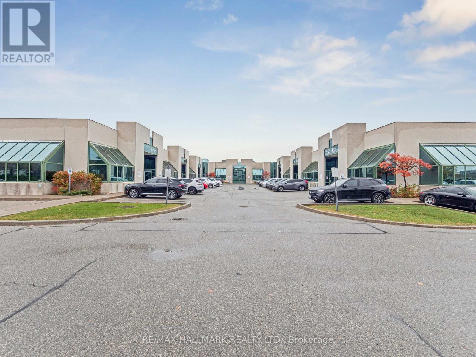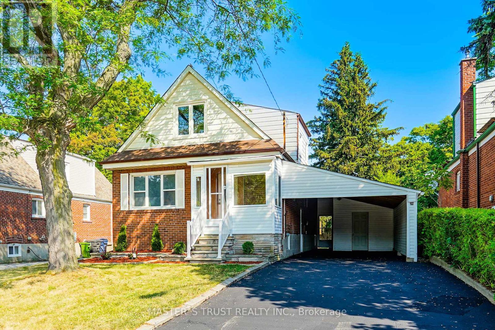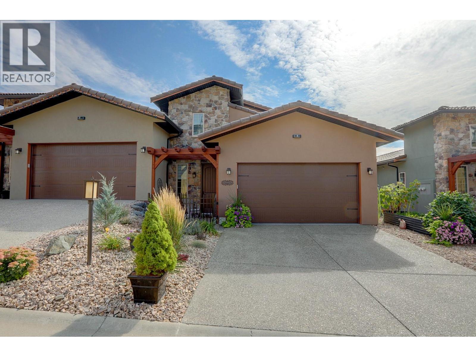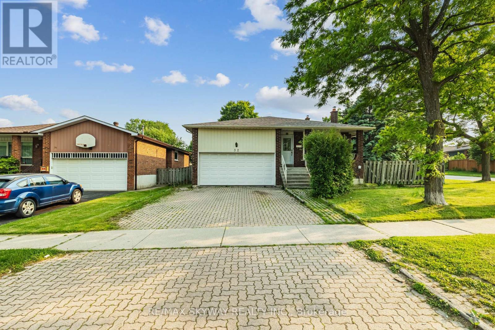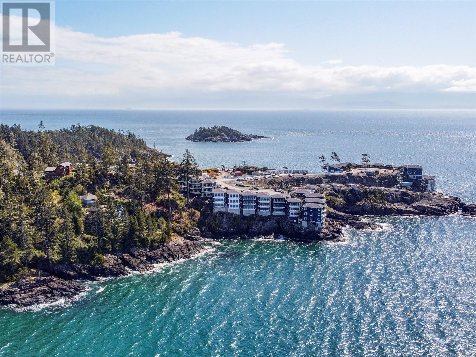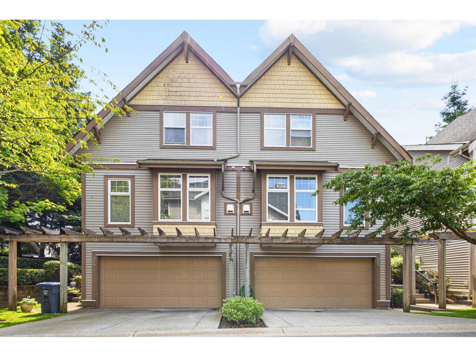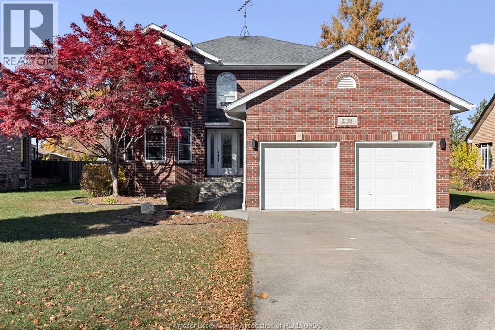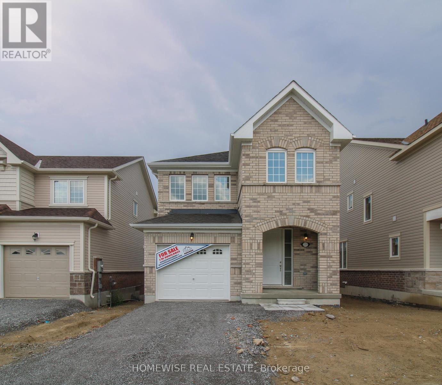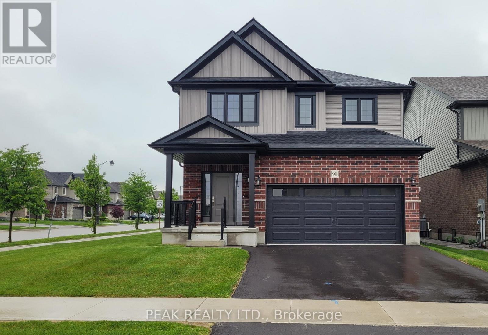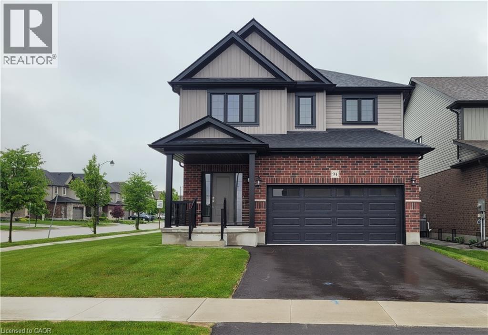10476 Teresa Road
Lake Country, British Columbia
This 4 bedroom plus den, 3 full bath walk out Rancher home is ready for its new family! Located in a desirable area of Lake Country with pleasant valley views that provide absolutely stunning sunsets. Vaulted ceilings and large windows allow plenty of natural light to create a warm and inviting atmosphere. Open concept living room with gas fireplace and vaulted ceilings lead to the kitchen where you will find a functional workspace with an island and seating space. 2 bedrooms with a den that could be used as a 3rd bedroom on the main floor along with 2 full bathrooms. Downstairs are 2 more bedrooms and a full bath. There is a large laundry room that could be used as a kitchen space in the basement. Lower level has all vinyl plank flooring and direct grade level access to the yard. AC, underground irrigation and plenty of parking on the driveway! Great family home in a very desirable neighbourhood. Check out the virtual tour in the media tab! (id:60626)
Century 21 Assurance Realty Ltd
3055 Ingram Creek Road
Midway, British Columbia
Endless Views and Endless Possibilities – 295 Acres of Serenity Escape to a breathtaking 295-acre property nestled in the Agricultural Land Reserve (ALR), perfectly suited for cattle or anyone dreaming of wide-open spaces. This private oasis boasts sweeping panoramic views, unmatched tranquility, and unbeatable proximity—just 20 minutes from Midway or 15 minutes from Rock Creek. The charming 2-bedroom, 1-bathroom home sits perched to take in the scenery, offering comfortable living with rustic charm. Whether you're expanding your ranching ambitions, seeking the ultimate retreat, or investing in British Columbia’s peaceful backcountry, this land offers boundless opportunity. With natural surroundings, and room to roam, properties like this are a rare find. Call your Realtor today to schedule a viewing. (id:60626)
Discover Border Country Realty
1645 Haultain St
Victoria, British Columbia
If you're working your way onto, or up the property ladder this may be the home for you. Live in the comfortable upstairs and rent the lower suite to help with the Mortgage. This home would make a great investment, development or holding property in an area of Victoria allowing for higher density in the Proposed New OCP. The Home is located just blocks to Royal Jubilee Hospital and easy access to Downtown. This home has 2 bedrooms, 1 bathroom and kitchen upstairs with 2 bedrooms 1 bathroom and kitchen down stairs . The lower level suite has 7.5+ ft ceilings and also has plenty of additional storage areas that could be converted to additional bedroom or living space. The neighbouring house at 1641 Haultain st. (not on MLS) could also be purchased for a larger land assembly, Or separately. Reach out to book a showing. (id:60626)
Macdonald Realty Victoria
4665 Pemmican Trail
Mississauga, Ontario
Newly Renovated Home Ready To Move In And Enjoy! Prime Mississauga Location In Highly Desired Neighbourhood. Great Curb Appeal. Cozy 3 Bd In Family Friendly Neighbourhood With W/O To Private Backyard . Finished Basement With Gas Fireplace. Upgraded Kitchen, Bathrooms, Flooring, Pot lights, Baseboards. Close To Major Highways, 403, 401, Schools, Shopping, Park Square One. (id:60626)
Homelife Landmark Realty Inc.
3600 Summers Creek Road
Princeton, British Columbia
Escape to this peaceful 19.74-acre retreat just minutes from Missezula Lake that has EVERYTHING ... Beautiful 27x58 Double Wide Modular Home (2014) with Huge Heated Work Shop with Office, Metal Containers for Storage, Covered RV for guests, and Farm Equipment to Maintain this incredible property. A year-round creek runs through the property with available water rights for irrigation, supporting the hay-producing fields. The huge heated and insulated shop offers plenty of space for projects or storage, and farm equipment is included to help maintain the land. The beautiful 3-bed, 2-bath modular home (2014) features instant hot water, Starlink internet, forced air furnace, and a beautiful wood pellet stove for cozy evenings. Enjoy the large front porch or side covered side deck-perfect for relaxing or entertaining. Enjoy easy access to fishing, hunting, and ATV trails right nearby. Whether you're looking to hobby farm, explore the outdoors, or simply enjoy peace and privacy, this property has it all. (id:60626)
Homelife Advantage Realty Ltd.
4803 Lakeview Road
Lac La Hache, British Columbia
For more information, please click the Brochure button. A true gem. Discover a stunning lakefront acreage in Lac La Hache, just 5 hours from Vancouver. This incredible 1.3 acre property offers 200 feet of pristine lake shore, panoramic views, and peaceful surroundings. Conveniently located near amenities, the cozy house features rustic charm, a spacious living area, and two bedrooms. Embrace tranquility, breathtaking views, and create cherished memories in this cozy lakeside retreat. Enjoy year-round activities like water sports, skiing, ice fishing and exploring nearby trails on your favourite mode of transportation. (id:60626)
Easy List Realty (Bcnreb)
L1 555 13th Street
West Vancouver, British Columbia
Experience refined West Coast living in this beautifully renovated 2 Bed + Den, 2 Bath corner residence at Parkview Tower in Ambleside. Designed by award-winning Kalu Interiors, this ground-level home offers 1,061 sqft of modern elegance with an open-concept layout, bespoke electric fireplace, and spa-like bathrooms. The gourmet kitchen features quartz counters, sleek cabinetry, and premium appliances. Enjoy a private garden patio oasis and curated finishes throughout. Resort-style amenities include an indoor pool, rooftop lounge, tennis court, and more. Located in a desirable neighborhood, steps to the seawall, beach, Park Royal, and top schools. OPEN HOUSE NOVEMBER 15, 2-4PM (id:60626)
Exp Realty
3 - 1061 Eagletrace Drive
London North, Ontario
BRAND NEW - Luxurious 2-Storey Detached Home in Rembrandt Walk - The Orchid II Model - Welcome to Rembrandt Walk, an exclusive Vacant Land Condo Community by Rembrandt Homes, where luxury meets low-maintenance living. Enjoy all the benefits of a detached home, with the added perk of low condo fees that include lawn care (Front and Rear yard) and snow removal, allowing you to embrace a carefree lifestyle. This executive 2-storey boasts an impeccable open-concept design and high-end finishes throughout. The main floor features a chef-inspired kitchen with premium appliances, a spacious great room with gas fireplace, and a generous dinette area that opens to a 10x12 covered deck, plus a 10x12 sundeck extension perfect for indoor-outdoor entertaining.Upstairs, you'll find a convenient second-floor laundry room, a luxurious primary suite with a 5-piece ensuite, and three additional bedrooms served by a well-appointed 4-piece bath ideal for a growing family. The fully finished lower level includes a cozy rec. room, an additional 3-piece bath, 4th bedroom, and ample storage space providing even more flexibility and functionality. This move-in ready home includes all appliances as shown and is located in one of Londons most desirable neighbourhoods. Just minutes from Masonville Mall, mega shopping centres, Sunningdale Golf Course, and UWO/Hospital, this is the perfect blend of luxury, convenience, and community living. Dont miss your opportunity to own in Rembrandt Walk Book your private tour today! (id:60626)
Thrive Realty Group Inc.
205 1296 W 70th Avenue
Vancouver, British Columbia
**Builder/Developer Alert** This is rarely offered 14-unit strata building, strategically located in the vibrant heart of Marpole. Situated on the corner of 70th and Hudson. Boasting a prime position within the recently implemented Marpole Community Plan, this property holds immense potential for redevelopment (6storey 2.5FSR) and increased density based on the RM-3A zoning (please refer to MCP). Minutes to Highway 91, YVR airport, and Downtown Vancouver. (id:60626)
Initia Real Estate
57 8555 209 Street
Langley, British Columbia
Open house Sat Nov 08 from 12:15- 1:30pm. DETACHED RANCHER STYLE TOWNHOME - no stairs! . Welcome to desirable Autumnwood with over 1,500 sqft of living space with 2 bedrooms and 2 full baths. Features formal living/dining room with gas fireplace, large entertainment size kitchen with eating area and open to the family room with 2nd gas fireplace. Huge primary bedroom with walk in closet and 5pce ensuite. Updated kitchen Stainless steel appliances. Enjoy your private covered patio all year and fully fenced yard for your pets. In floor radiant heat, double side by side garage and plenty of visitor and street parking. Newer Vinyl fencing to complex. Steps to all great amenities Walnut Grove has to offer including shopping, parks, rec centre and easy access to Hwy #1 (id:60626)
Royal LePage - Wolstencroft
807 1526 Finlay Street
White Rock, British Columbia
Limited time 5% BUYER'S CREDIT ON OUR FINAL HOMES! Take in the beautiful sunset and ocean views from this perfectly laid out West facing home with THE EXTRA LARGE 150SF patio. This home has ample storage, incl. a walk-in closet in the second bedroom and side-by-side laundry. Contemporary interiors feature engineered H/W flooring and porcelain tiles with NuHeat in the primary ensuite, A/C, modern lighting, complete closet/drawer organizers. Two parking stalls, one private EV charger, storage, and access to a 3000 SF multi-purpose space designed to provide lifestyle conveniences you will use every day. Walking distance to the East Beach, town center, schools, parks and many eateries and amenities. Easy living w/Concierge on-site and a guest suite for friends and family. View by appointment! (id:60626)
Rennie & Associates Realty Ltd.
Rennie Marketing Systems
200 Klager Avenue
Pelham, Ontario
Welcome to 200 Klager Ave a breathtaking 2005 sq ft freehold corner unit townhome. As soon as you finish admiring the stunning modern architecture finished in brick & stucco step inside to enjoy the incredible level of luxury only Rinaldi Homes can offer. The main floor living space offers 9 ft ceilings with 8 ft doors, gleaming engineered hardwood floors, pot lights throughout, custom window coverings, a luxurious kitchen with soft close doors/drawers & cabinets to the ceiling, quartz countertops, a panelled fridge & dishwasher, 30" gas stove & a servery/walk-in pantry, a spacious living room, large dining room, a 2 piece bathroom and sliding door access to a gorgeous covered deck complete with composite TREX deck boards, privacy wall and Probilt aluminum railing with tempered glass panels. The second floor offers a loft area (with engineered hardwood flooring), a full 5 piece bathroom with quartz countertop, separate laundry room with front loading machines, a serene primary bedroom suite complete with its own private 4 piece ensuite bathroom (including a quartz countertop, tiled shower with frameless glass) & a large walk-in closet with custom closet organizer, and 2 large additional bedrooms (front bedroom includes a walk in closet). Smooth drywall ceilings in all finished areas. Triple glazed windows are standard in all above grade rooms. The basement features a deeper 8'4" pour, vinyl plank flooring, a 4th bedroom, 3pc bathroom and a Rec Room. 13 seer central air conditioning unit and flow through humidifier on the forced air gas furnace included. Sod, interlock brick walkway & driveways, front landscaping included. Located across the street from the future neighbourhood park. Only a short walk to downtown, shopping, restaurants & the Steve Bauer Trail. Easy access to world class golf, vineyards, the QEW & 406. 30 Day closing available - Buyer agrees to accept builder selected interior and exterior finishes. As low as 2.99% financing available - See Sales Re (id:60626)
Royal LePage NRC Realty
6403 32 Avenue
Camrose, Alberta
Click brochure link for more details. An absolute Stunner, Incredible design and masterfully finished. High quality materials from the ground up to include ICF basement in floor heating main floor, basement, garage, toe=wel warmers inhouse "Crestron" sound system, and lighting, granite counters and window ledges, slate and hardwood floor, sound proofing and updated lighting throughout. bright and open floor plan with 9,11, 14 foot ceilings, cozy warm gas fireplace, split type AC. Euroline european style doos and windows. (id:60626)
Honestdoor Inc.
14 - 175 West Beaver Creek Road
Richmond Hill, Ontario
Discover a rare opportunity to own a versatile industrial/office condominium in the heart of Richmond Hill's prestigious West Beaver Creek business district. This well-maintained unit at 175 West Beaver Creek Road offers 1,347 sq. ft. plus a 400 sq. ft. mezzanine, providing flexible space for a variety of business operations.The layout features a welcoming showroom, private offices, two washrooms, a kitchenette, and a gas fireplace that enhances comfort and character. A professional front entrance ensures a polished client experience, while the rear access facilitates efficient deliveries and shipping.Additional highlights include a dedicated parking space, ample visitor parking, and low maintenance fees. This prime location provides quick access to Highways 7, 404, 407, and 401, and is surrounded by restaurants, hotels, and major commercial amenities.Zoned to accommodate a wide range of professional, office, and light industrial uses, this property also includes an owned HVAC system and on-demand water heater for long-term value and reliability. (id:60626)
RE/MAX Hallmark Realty Ltd.
10 Valerie Road
Toronto, Ontario
A Rarely Offered, Fully Detached 1 1/2 Storey in Ideal Neighborhood. freshly painted. many rooms for the big family. High Efficient furnace. central A/C. Hot water tanker owned. A Fully Finished Basement with a Separate Entrance Perfect for Multigenerational Living or Income Potential! Enjoy a Huge Private Backyard with a Covered Patio Ideal for Entertaining. Prime Location Close to TTC, Parks, Shopping & More. Move-In Ready with Endless Opportunity for Families & Investors Alike! (id:60626)
Master's Trust Realty Inc.
595 Vineyard Way N Unit# 8
Vernon, British Columbia
Designed for everyday living and entertaining, featuring a chef’s kitchen with an oversized island, bar-style seating, and upgraded appliances. The open-concept living and dining areas flow seamlessly to a spacious covered patio for enjoying the sweeping city and lake views. A striking Venetian plaster fireplace (electric) and exposed beams in the living room elevate the space with a warm charm. Upstairs, the primary suite occupies the second level, offering a generous walk-in closet and a luxurious 5-piece ensuite with a large upgraded soaker tub with side-mounted taps and a separate glass-enclosed shower. The private rooftop patio provides private oasis with more spectacular lake views. Thoughtful upgrades include: all lighting updated, faucets and fixtures upgraded to matte black. Trim moldings now frame all windows and doors and upgraded tiling enriches the kitchen, bathrooms, and laundry room. A quick hot-water system, upsized tank, and fully finished media/playroom downstairs add to the home’s comfort and livability. Outdoor living has been equally enhanced with, new fencing and stairs along the side of the home, faux grass and a vegetable garden with planters. The hot tub offers the perfect place to relax after a day of enjoying nearby trails or golfing at The Rise — a Fred Couples Signature Course or dinner at The EDGE Restaurant & Bar just minutes away. 2 Pets, no height or breed restrictions. (id:60626)
RE/MAX Vernon
2269 Thurstonia Road
Kawartha Lakes, Ontario
**Motivated Seller** Welcome to your private retreat just minutes from Bobcaygeon and a short drive to Lindsay. Set on nearly 15 acres in Dunsford this property offers the perfect balance to live work and play. An impressive 40 x 60 workshop barn sits ready for any project. It is partially heated and insulated with its own electrical panel and large swing out doors making it ideal for trades hobbies or equipment storage. The land features two ponds surrounded by open meadows and trees creating a private and peaceful setting. The home is a spacious bungalow with 3 plus 1 bedrooms and 3 full bathrooms, including a comfortable primary suite with ensuite and generous sized secondary bedrooms. The main living area is inviting with a large picture window that frames scenic views of the property. The kitchen is expansive with stainless steel appliances and plenty of workspace and storage. It opens onto a large deck that overlooks the acreage offering the perfect spot to relax or entertain. The finished lower level provides a massive rec or family room that can easily adapt to your needs whether it is a games area home gym office or media space. The lower level also includes a fourth bedroom with its own bathroom and separate entrance which is perfect for guests and extended family. For added convenience you have a attached double car garage that offers direct entry into the home. Every detail has been designed for comfort and practicality with plenty of space both inside and out. This property is private functional full of potential and possibilities. It's a great opportunity to own a slice of country paradise where you can truly live, work, and play. (id:60626)
Royal LePage Frank Real Estate
32 Maitland Street
Brampton, Ontario
Rare 5-Level Back Split in Desirable M Section! This spacious corner-lot home is perfect for first-time buyers, investors, renovators, or handymen looking to add value. Featuring a versatile layout with endless potential, this property offers a total of 7 bedrooms and 4 bathrooms across five levels. The main level boasts a bright living room, dining area, and kitchen with a cozy breakfast space. The upper level features 3 bedrooms and 2 baths, ideal for family living. The ground level includes a separate entrance, a large living area, one bedroom, a full bathroom, and a walk-out to the backyard perfect for in-laws or potential rental income. The fourth level offers a spacious family room, second kitchen, and a multi-purpose rec room with its own entrance through the garage. The fifth (lowest) level includes 3 fully renovated bedrooms and a modern full bathroom. This home offers fantastic potential rental income with multiple separate entrances and flexible living spaces. Whether you're looking to renovate and customize or simply move in with a large family, this is a rare find in one of Brampton's most sought-after communities. Located just minutes from Highways 410, Schools such as Khalsa Community School and Bramalea Secondary School, Bramalea City Centre, Chinguacousy Park, Hilldale Park, Maitland Park, and Chinguacousy Trail, making daily life both convenient and enjoyable. Priced to sell lowest value in the area! Don't miss out ---- this opportunity won't last. (id:60626)
RE/MAX Skyway Realty Inc.
8b 1000 Sookepoint Pl
Sooke, British Columbia
Escape to this absolutely gorgeous oceanfront oasis just five years old situated in the best spot in Sooke Point Ocean Cottage Resort. West facing panoramic oceanfront views and the activity of sea life in the bay with humpback, orca, sea lions and otters.This spacious functional floor plan offers 2 bedrooms and 2 bathrooms. A gorgeous cozy living room with fireplace. It's beautifully decorated with modern desirable colours and decor which is all included.The fit and finish of this unit is exceptional. Just bring your favourite book to read and your sunglasses and move in! Honestly, most of your time will be spent enjoying the ever changing views from the wall of tri-glass doors that fully open out onto the balcony. Wait until you see your first sunset! You'll be so happy to have invested in this luxury, resort-style oceanfront complex. Enjoy happy hour with a hidden gem of a spot for neighbours to gather and listen to the soothing waves. Hiking in iconic East Sooke Park. Welcome home! Be sure to ask your agent for complete details on rental options. This unit has never been rented and is privately owned, as are the other two units within this building. Also be sure to ask your agent for full details and more photos, wildlife videos. Treat yourself and exhale, every single time you step foot into your home away from home. (id:60626)
Royal LePage Coast Capital - Chatterton
25 6588 188 Street
Surrey, British Columbia
WOW! Welcome to Hillcrest Place - a rare END UNIT, duplex-style townhome that truly feels like a house! Offering over 1900 sq ft, 4 bedrooms & 4 bathrooms, this home has it all. Bright, open main floor with a super-sized living room, cozy gas fireplace, and sliders to your own private south-facing fenced yard - perfect for kids & pets. Upstairs boasts 3 spacious bedrooms, including a dreamy primary with walk-in closet, double-sink ensuite & storage. Downstairs offers the ideal teen retreat/guest space with a 4th bed & full bath. Modern upgrades include a tankless hot water system. Parking is no issue with a double garage + 2 driveway spots (4 total!). All in a prime central location near schools, shopping & the future SkyTrain. This home truly checks every box - don't miss it! (id:60626)
Stonehaus Realty Corp.
238 Turner Crescent
Amherstburg, Ontario
Welcome to 238 Turner, where timeless design meets modern luxury. Nestled in the prestigious Pointe West neighborhood, this stunning full-brick two-storey home has been completely reimagined from top to bottom in 2025. Every detail has been thoughtfully curated, extensive renovations, refined finishes, and a cohesive, elegant aesthetic throughout. The open-concept main level offers an effortless flow for family living and entertaining, highlighted by a designer kitchen with premium appliances and sleek cabinetry. Upstairs, spacious bedrooms and beautifully updated bathrooms provide comfort and style in every corner. The fully finished lower level extends your living space with versatility for recreation or relaxation. Step outside to your private retreat , a refreshed inground pool, new deck, pre-wired spa area, and an expansive yard perfect for summer gatherings. With its blend of modern sophistication and enduring craftsmanship, this home delivers the best of Amherstburg living in one of its most desirable enclaves. (id:60626)
RE/MAX Capital Diamond Realty
235 Ash Street
Scugog, Ontario
Brand new build in the beautiful community of Ashgrove Meadows in Port Perry! Be the first to live in this stunning 4 bedroom property with all of the features you dream of. The main floor is equipped with 9 foot ceilings, oversized windows, a chefs kitchen with a large quartz island walking out to a large deck, a spacious living and dining room with a cozy gas fireplace and a beautiful oak staircase winding up to your 2nd floor. The primary suite is incredibly spacious with an ensuite bathroom that includes a glass shower and a separate tub. Plus, large walk in closet! The upstairs boasts 3 other spacious bedrooms, another full washroom and your dream 2nd floor laundry room. Let your imagination run wild with the spectacular basement space with high ceilings, tons of natural light and an awesome walkout to your backyard. Conveniently located in an established community, these lots are located off Union Street just west of Simcoe Street & south of Hwy 7. A beautiful and bustling new home community! (id:60626)
Homewise Real Estate
94 Isaac Street
Woolwich, Ontario
Price Improved and backyard fence installation in progress. BRAND NEW and ready for quick possession! Built by Claysam Homes, this open concept Two storey home backing on to Riverside school offers 9' ceilings with 8' interior doors on the main floor and quartz countertop for the kitchen. Upstairs features a loft area, spacious Master bedroom with large walk in closet and luxury Ensuite. This home has many upgrades included such as hardwood flooring throughout the main floor, upgraded ceramic tile in bathrooms and laundry, kitchen island with breakfast bar and furniture base detail, oak stained stairs with rod iron spindles to the second floor, custom glass swing door in ensuite bath, and so many more! Interior features and finishes selected by Award winning interior designer Arris Interiors. Contact us today to arrange your appointment to tour this home before this opportunity is gone. Limited time promotion - Builders stainless steel Kitchen appliance package included! (id:60626)
Peak Realty Ltd.
94 Isaac Street
Elmira, Ontario
Price Improved and backyard fence installation in progress. BRAND NEW and ready for quick possession! Built by Claysam Homes, this open concept Two storey home backing on to Riverside school offers 9' ceilings with 8' interior doors on the main floor and quartz countertop for the kitchen. Upstairs features a loft area, spacious Master bedroom with large walk in closet and luxury Ensuite. This home has many upgrades included such as hardwood flooring throughout the main floor, upgraded ceramic tile in bathrooms and laundry, kitchen island with breakfast bar and furniture base detail, oak stained stairs with rod iron spindles to the second floor, custom glass swing door in ensuite bath, and so many more! Interior features and finishes selected by Award winning interior designer Arris Interiors. Contact us today to arrange your appointment to tour this home before this opportunity is gone. Limited time promotion - Builders stainless steel Kitchen appliance package included! (id:60626)
Peak Realty Ltd.

