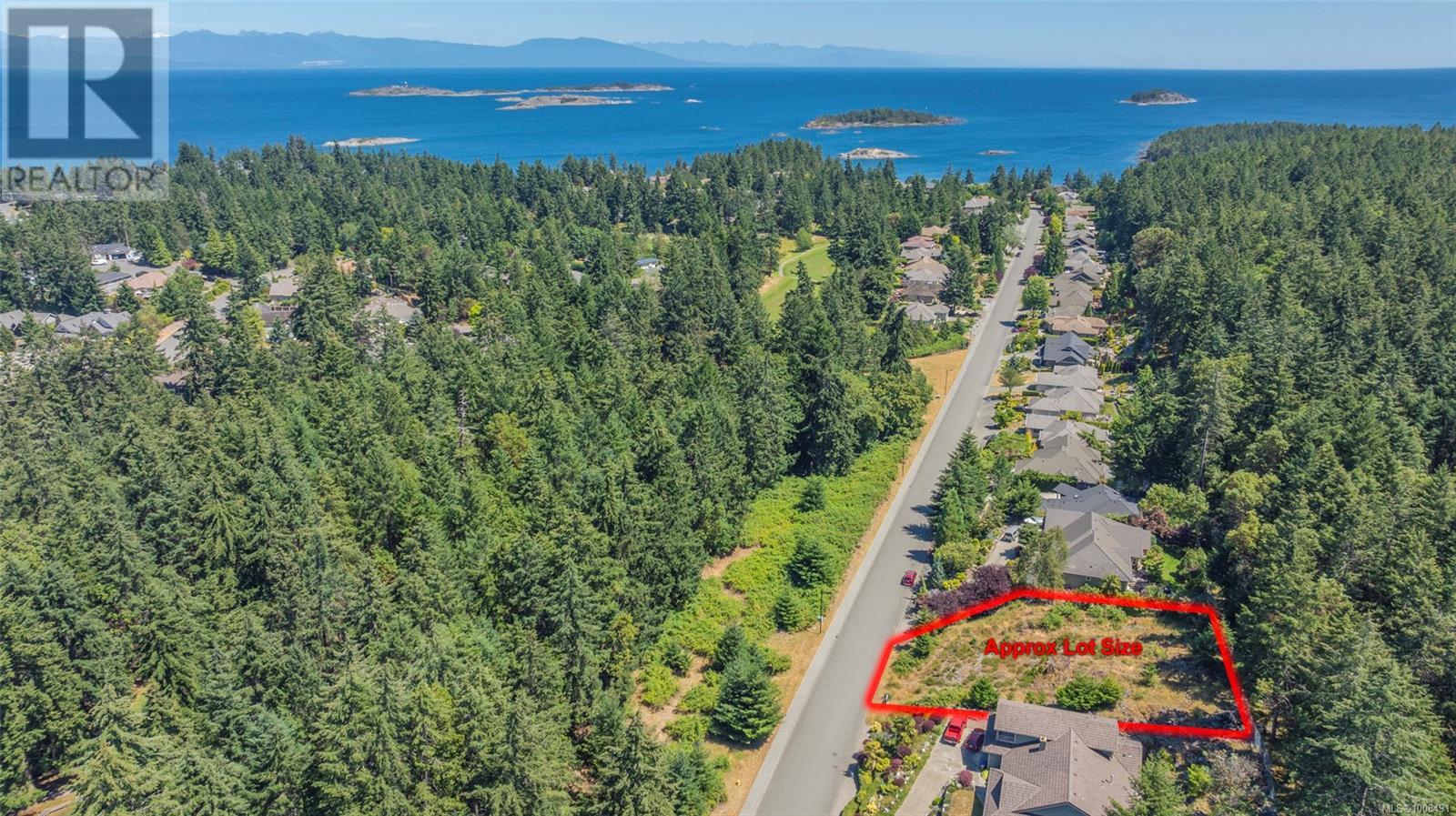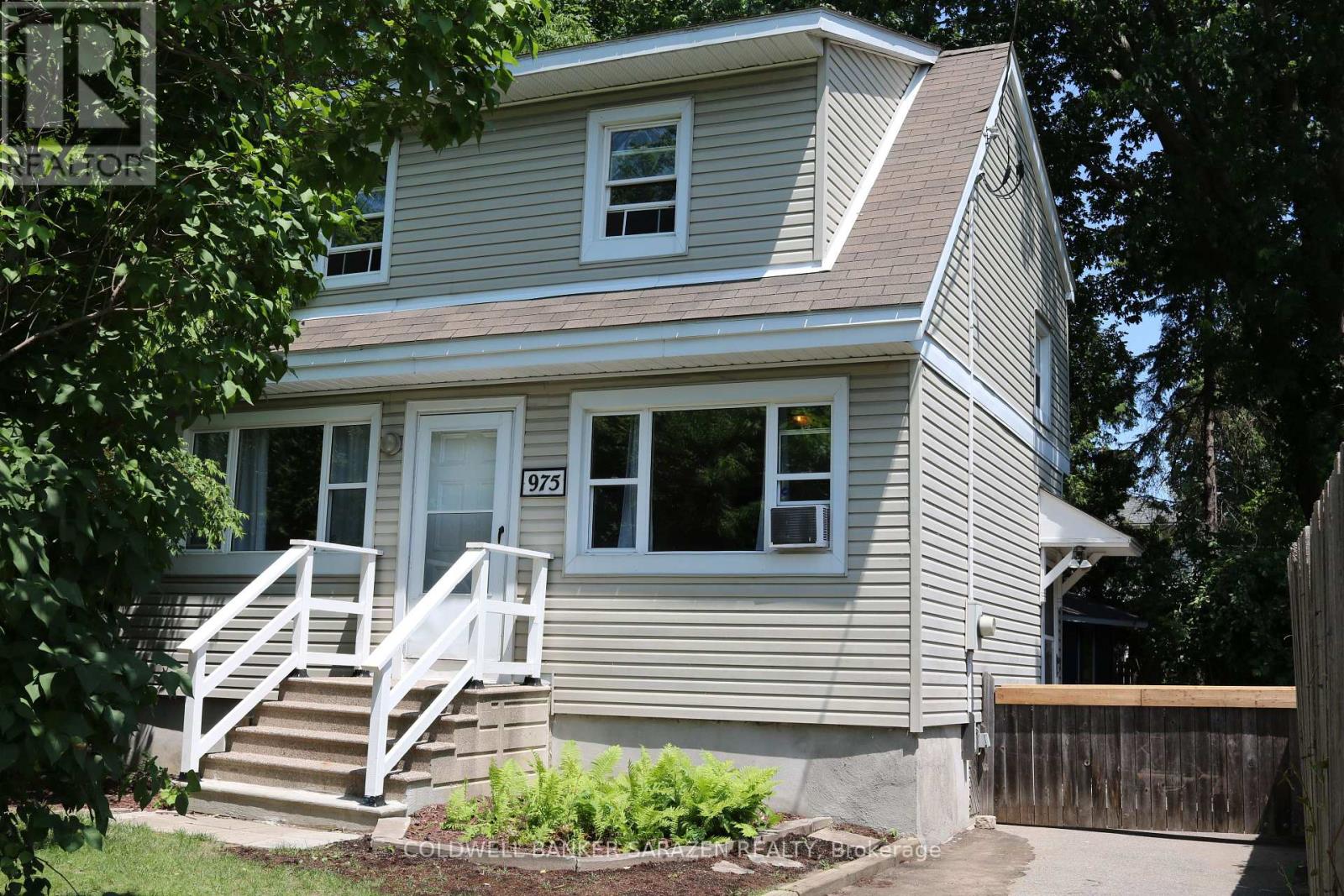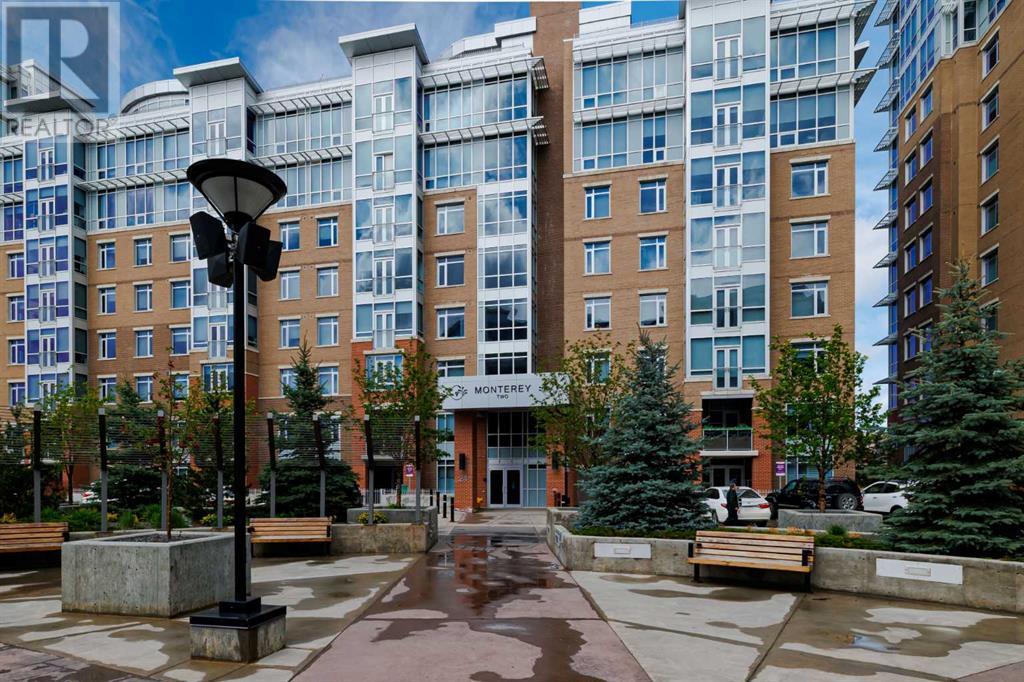609 Timberline Drive
Fort Mcmurray, Alberta
Welcome to 609 Timberline Drive: Full of charm and character, this warm and inviting two-storey home is perfectly situated across from the greenbelt in Thickwood, offering scenic views, natural surroundings, and beautiful curb appeal with its high-pitched peaks, composite front porch, and single attached garage with a front driveway.Inside, you’re welcomed by a tiled front foyer that leads into a spacious and personality-filled main floor. The living room is generous in size and flows into the dining area and kitchen, creating a comfortable layout that’s ideal for everyday living. The kitchen was refreshed in 2018 with granite countertops, a tile backsplash, stainless steel appliances, painted cabinets, and under-cabinet lighting—all while maintaining the original solid cabinetry that adds a timeless charm.A two-piece bathroom is tucked off the main level for convenience, and one of the standout features of the home is the stunning sunroom just off the living space. Completed shortly before 2015, it features cozy cork flooring and a natural gas fireplace, offering the perfect retreat year-round to unwind or entertain in while bathing in the abundant natural light.Upstairs, you’ll find three spacious bedrooms and a full bathroom. The blue and yellow bedrooms feature updated windows, and the laminate flooring continues throughout this level for a cohesive, low-maintenance feel. The bathroom was updated in 2018 with a new vanities that complement the home’s blend of comfort and style.The fully developed basement offers a large family room, giving you the flexibility of additional living space for movie nights, a play area, or a quiet lounge. The laundry area is also located downstairs, keeping everything neatly tucked away.The sunny, west-facing backyard is fully fenced and made for enjoyment, with a back deck, a natural gas line to both the fire table and BBQ, and a custom patio fireplace—perfect for relaxing on summer evenings. The exterior was re-stained i n 2023, giving the home a fresh, well-maintained look. The garage is unheated but offers excellent storage or workshop potential.With a roof estimated to be 12–15 years old, a furnace from 2012, and windows that have been updated from the originals, this home is both charming and move-in ready. Located close to trails, schools, and all of Thickwood’s best amenities, 609 Timberline Drive offers a unique blend of character, comfort, and convenience. Schedule your private showing today. (id:60626)
The Agency North Central Alberta
70 Country Village Villas Ne
Calgary, Alberta
Welcome to 70 Country Village Villas – an immaculate end-unit townhome. This 3-bedroom, 2.5-bathroom gem is located in a quiet, well-managed complex and features an attached single-car garage.Step inside to a bright and open main floor with large windows, a cozy fireplace, and a functional layout perfect for both everyday living and entertaining. The spacious kitchen offers ample cabinet space, and a breakfast bar that flows seamlessly into the dining and living areas.Upstairs you’ll find three generously sized bedrooms, including a primary suite with a large closet and full ensuite bathroom. Two additional bedrooms and another full bath complete the upper level.The unfinished basement is ready for your personal touch – ideal for a future rec room, gym, or extra storage. As an end unit, you’ll love the added privacy and natural light, along with easy access to nearby visitor parking.Enjoy maintenance-free living close to walking paths, Country Hills Town Centre, transit, schools, and the airport. Whether you’re a first-time buyer, investor, or downsizing, this turnkey home is move-in ready. (id:60626)
RE/MAX First
Lot 8 2576 Andover Rd
Nanoose Bay, British Columbia
Fabulous Fairwinds Building Lot! Seize this golden opportunity to own a spectacular .28-acre building lot, perfectly located in the upscale 'Fairwinds Golf & Resort' community! This prime piece of real estate is positioned opposite Fairwinds Golf Course and just a short walk to beach access. Imagine building your dream home in a beautiful community surrounded by stunning homes that will maximize the value of your investment. With underground services, including Nanoose water, sewer, and natural gas to the lot line, it's ready for your vision. Custom home plans are already available, featuring a design by 'Hoyt Design Co.' with over 2,779 sqft of living space, including spacious main and second floors. You can have your home built by 'Camelot Homes', a well-respected award winning builder, or customize the plans to your hearts content with a builder of your choice. The fabulous location backing onto DND land ensures you'll always have a peaceful forest as your backyard, adding to the serene environment. You're within minutes of Brickyard Bay Park, an extensive trail system winding around Enos and Dolphin Lakes, the marina at Schooner Cove, and the new Fairwinds Landing complex, home to the Nanoose Bay Cafe and other amenities. You're also close to the Clubhouse of the Les Furber-designed Fairwinds Golf Course, several serene beaches, and the Red Gap Shopping Center with its Quality Foods and Cascadia Liquor Stores. Parksville and North Nanaimo's extensive shopping areas are just a 20-minute drive away. In addition, Fairwinds residents enjoy exclusive access to the multimillion-dollar recreation facility with its fabulous 20-meter indoor pool, tennis court, exercise room full of all the latest equipment, and much more. It's truly an unsurpassed setting just waiting for a luxurious home. Don't miss out! Visit our website for more information. (id:60626)
Royal LePage Parksville-Qualicum Beach Realty (Pk)
17530 13 Av Sw
Edmonton, Alberta
This stunning 1428 sq ft 2 bedroom, 3.5 bathroom duplex by Dolce Vita Homes sits on a beautifully maintained corner lot and shows like new. The main floor features an open layout with granite countertops, hardwood floors, upgraded kitchen soundproofing, upgraded fridge and SS appliances, walk-in pantry, spacious dining area, cozy living room with fireplace, and a 2-piece bath. Upstairs offers two massive primary suites, each with walk-in closets and private ensuites-one with vaulted ceilings and an abundance of natural light. The fully finished basement includes a large rec room, 4-piece bath, and storage space. Enjoy summer in comfort with central A/C, and relax in the fully fenced, landscaped backyard with deck and lush lawn. Extra windows throughout make the home bright and inviting. Located in a quiet SW community close to schools, gyms, shopping, parks, and trails. Easy access to major roads and public transit makes commuting a breeze. Pride of ownership is clear-this one is truly move-in ready. (id:60626)
Maxwell Progressive
49 Cabin Crescent
Wasaga Beach, Ontario
This beautiful 3 bedroom 1 bathroom home is located in the highly desirable Wasaga Country Life Resort! This 4-season chalet is a lakefront and allows for non-motorized watercraft. The lake has direct access to the clubhouse pool and amenities and also features a sandy beach swim area. The home has a large covered deck on a large private landscaped lot. Vaulted ceilings, open concept, gas fireplace & storage shed. This home can be sold fully furnished and is move in ready - just unlock and enjoy. The chalet is situated at the heart of a family oriented 4-season gated resort featuring indoor and outdoor pools, tennis court, mini putt, ball hockey rink, splash pad, rec centre, playgrounds, and private walking trail to the sandy shores of Georgian Bay. Within walking distance to amenities, shopping, restaurants, new twin pad arena and public library. (id:60626)
RE/MAX By The Bay Brokerage
106 Athabasca Crescent
Fort Mcmurray, Alberta
Built in 2017 by Kydan Homes, this beautifully crafted 2 storey family home offers impressive quality and thoughtful design throughout. From the moment you arrive, the home’s curb appeal stands out with its stone accents and charming covered front porch. Inside, you'll find bright, fresh finishes that create a welcoming atmosphere. The layout was designed with maximum efficiency and comfort. Just off the front entrance is a powder room and access to the attached garage.The main floor is open, airy, and filled with natural light. The kitchen is a true centerpiece with a large island, quartz countertops and a classic tile backsplash. The spacious living room features a stunning floor to ceiling stone gas fireplace, while the dining area opens onto a large deck complete with a gas hookup for your BBQ. The backyard is well sized for all those family BBQ's.Upstairs, you’ll find two generously sized bedrooms, a full bathroom, and a spacious primary bedroom retreat with a walk-in closet and a spa like ensuite. The fully developed basement adds even more living space with a cozy family room, an additional full bathroom, a laundry room, and plenty of storage. With quality finishes from top to bottom and thoughtful upgrades throughout, this home is the perfect blend of style, comfort, and functionality. (id:60626)
Coldwell Banker United
311 Fonda Way Se
Calgary, Alberta
Welcome to this inviting 3-bedroom, 1.5-bathroom home in Forest Heights. This immaculately clean duplex with NO condo fee offers a spacious and flexible layout across four levels, perfect for modern living. Step inside to a bright and airy main level featuring a vaulted living room adorned with a cozy wood-burning fireplace and abundant natural light. This level also includes a conveniently located bedroom. Up a half flight of stairs, you'll find the heart of the home: an updated kitchen with stainless steel appliances, updated cabinetry, and a breakfast bar. The adjacent dining area overlooks the living room, creating a seamless flow for family gatherings and entertaining. The lower level hosts a second bedroom and a well-appointed 4-piece bathroom, providing ample space for guests or family. The basement completes the home with a versatile rec/office area, a spacious master bedroom with a 2-piece ensuite, and a large utility/laundry room. Additionally, there’s a massive crawl space for all your storage needs. Recent updates include Air Conditioning and fresh paint throughout, giving the entire home a bright and refreshed look. The backyard is a true highlight, featuring a lush lawn, a charming boardwalk leading to a sizable storage shed, and a concrete patio that doubles as potential RV parking with the addition of a gate on the front fence. The front yard is equally accommodating, with a parking pad that fits up to two vehicles. This Forest Heights gem combines comfort, functionality, and style in a convenient location. Don’t miss the opportunity to make this your new home! (id:60626)
RE/MAX House Of Real Estate
4220 Barriere Lakes Road Road Unit# 23.6
Barriere, British Columbia
Embrace serenity, nature, and endless adventure at this cozy log cabin retreat nestled in the heart of East Barriere Lake’s highly sought-after Shuswap Highland Resort. Thoughtfully designed for peace and solitude, this bare land strata property offers the perfect year-round escape — just 100 yards from a private beach and dock. The charming log cabin features rustic elegance with exposed log accents & eye-catching tongue-& groove pine ceilings. The updated kitchen boasts quartz countertops with sleek modern cabinetry, while the WETT-certified wood stove & electric heat ensure warm, cozy comfort in every season. This retreat includes quality furnishings, an Arctic Spa hot tub, and an insulated shop/bunkhouse — ideal for guests or storage along with 2 RV sites. Whether your idea of unwinding is fishing, relaxing, or disconnecting from the daily grind, this property delivers the ultimate experience. Located just 20 minutes from Barriere, 1 hour from Kamloops, and 1.5 hours from Sun Peaks Resort, this getaway blends convenience with rustic charm. Monthly strata fees are an affordable $210. (id:60626)
Royal LePage Westwin (Barriere)
975 Silver Street
Ottawa, Ontario
COZY STARTER HOME IN RAPIDLY DEVELOPING CARLINGTON, QUIET LOCATION DEAD END STREET. LIVING ROOM AND DINING ROOM HARDWOOD FLOORS. RENOVATED MAIN BATH, 1 PC BATH AND LAUNDRY IN BASEMENT. POTENTIAL FOR MORE LIVING SPACE WITH SEPARATE ENTRANCE FROM THE SIDE. PARKING FOR 3+ CARS. LARGE BACKYARD COULD EASILY ADD ON TO THE BACK OF THIS HOME. FLOORING : HARDWOOD , FLOORING : CERAMIC, FLOORING : CARPET. STOVE TO BE SUPPLIED (OR $800 OFF) (id:60626)
Coldwell Banker Sarazen Realty
110, 24 Varsity Estates Circle Nw
Calgary, Alberta
Welcome to the Groves of Varsity! Amazing location close to shopping, dining, Dalhousie C-Train Station, coffee shops, and the University of Calgary. This immaculate two-bedroom, two-bathroom apartment features a warm & inviting floor plan. This Rare Corner Unit features 9-foot ceilings, hardwood flooring, air conditioning, and large windows exhibiting plenty of natural light throughout. Upon entry, you are greeted by large windows and double patio doors that lead to the spacious South-facing covered balcony with a gas line BBQ overlooking the courtyard. A gourmet kitchen includes full-size appliances and lots of cabinetry. The open concept floor plan boasts elegant granite countertops overlooking the dining room and living room, and allows you to entertain as you cook for your guests. The generous living and dining area easily accommodates a full-size dining table and offers ample room to relax and entertain with family and friends. The primary bedroom is airy and bright with large windows, and a double walkthrough closet to the 3-piece ensuite with a double stand-up shower and linen closet. The primary bedroom is very spacious, and can accommodate a king-size bed, and additional dressers. The second bedroom is well-sized and is ideal for a guest suite or home office for those who require a dedicated workspace. This unit also contains a large 4-piece bathroom with a deep soaker tub, and in-suite laundry with full-size washer and dryer and additional storage space. This unit comes with a titled underground parking stall, and a secure storage unit. The building amenities are outstanding! Owners enjoy access to a fitness center with floor-to-ceiling windows and incredible city views, a meeting/party room, rooftop terrace with mountain views and communal BBQs, bike storage, and a steam room in the private men’s and women’s locker rooms, as well as a thoughtfully appointed lobby to greet your guests, with free guest parking. Conveniently located close to all amenities including public transit, Dalhousie C-Train Station, grocery stores, restaurants, Nose Hill Park, Foothills Hospital, Alberta Children’s Hospital, the University of Calgary, top-rated schools, Silver Springs Golf Course, Market Mall, Northland Mall, Skating/Hockey Rinks, Parks and much more. Don’t miss this opportunity to own this beautiful home! (id:60626)
Century 21 Bravo Realty
7e, 133 25 Avenue Sw
Calgary, Alberta
Prime Location in Mission – Stylishly Renovated Condo in a Boutique BuildingDiscover this beautifully updated two-bedroom, two-bathroom condo in a well-maintained, boutique-style building in the heart of Mission. This exceptionally clean and well-managed property has seen numerous upgrades over the years, including a modernized elevator, updated fire monitoring system, new roof, and replacement of east- and west-facing windows.Inside, the condo features stylish laminate flooring, sleek quartz countertops, stainless steel appliances, and an impressively large walk-in pantry – a rare find in apartment living. Both bedrooms are generously sized, and the highlight of the unit is a massive 32' x 7' south-facing balcony with two convenient access points, perfect for relaxing or entertaining.Additional highlights include:One underground parking stall with storage lockerA welcoming social room on the main floorNine off-street visitor parking stalls – a true bonus in this central locationEnjoy unparalleled convenience just steps from the vibrant dining of 4th Street, scenic river pathways, and the lively energy of 17th Avenue. A pleasure to show – don’t miss this exceptional opportunity! (id:60626)
Real Estate Professionals Inc.
91 Prestwick Acres Lane Se
Calgary, Alberta
Unbeatable Location & Amazing Value!This beautifully updated townhouse offers a bright and open main floor that’s perfect for entertaining or simply unwinding at home. You’ll love the durable laminate flooring throughout and the seamless flow from the spacious living and dining areas into the refreshed kitchen — complete with refinished cabinetry, updated countertops, and a large eating bar that’s great for casual meals or hosting friends.Upstairs, the generous primary bedroom features a walk-in closet, and you’ll find two more well-sized bedrooms, a stylish 4-piece bathroom, and a cozy loft space—perfect for a home office or reading nook.Other highlights include a large double attached garage (insulated and drywalled), a fully fenced sunny west-facing backyard with a concrete patio, and peaceful walking paths right out back.Conveniently located close to everything McKenzie Towne has to offer—shopping, restaurants, schools, parks, gyms, and more—this home delivers outstanding value.Don’t miss out on this gem! (id:60626)
Exp Realty
















