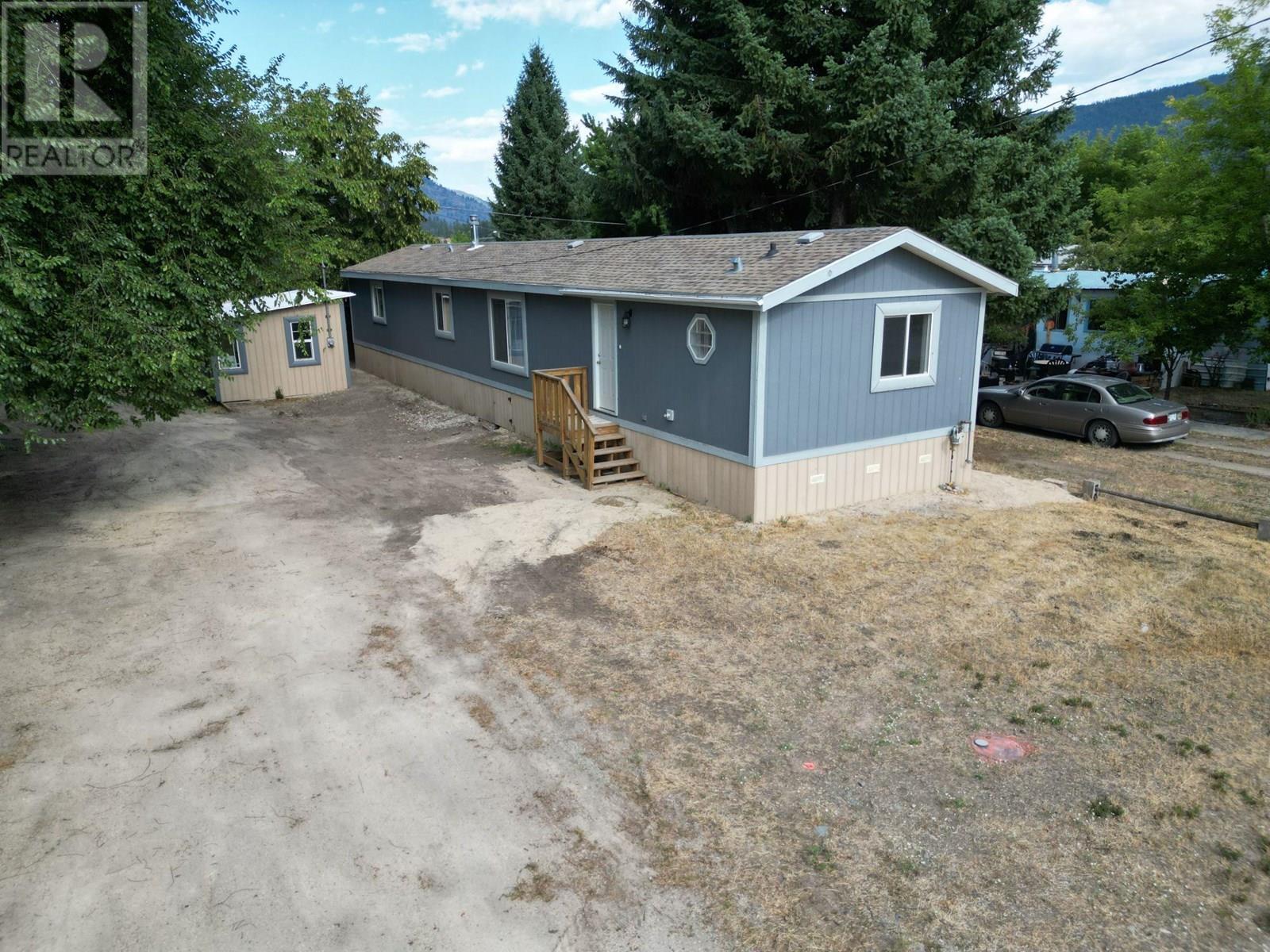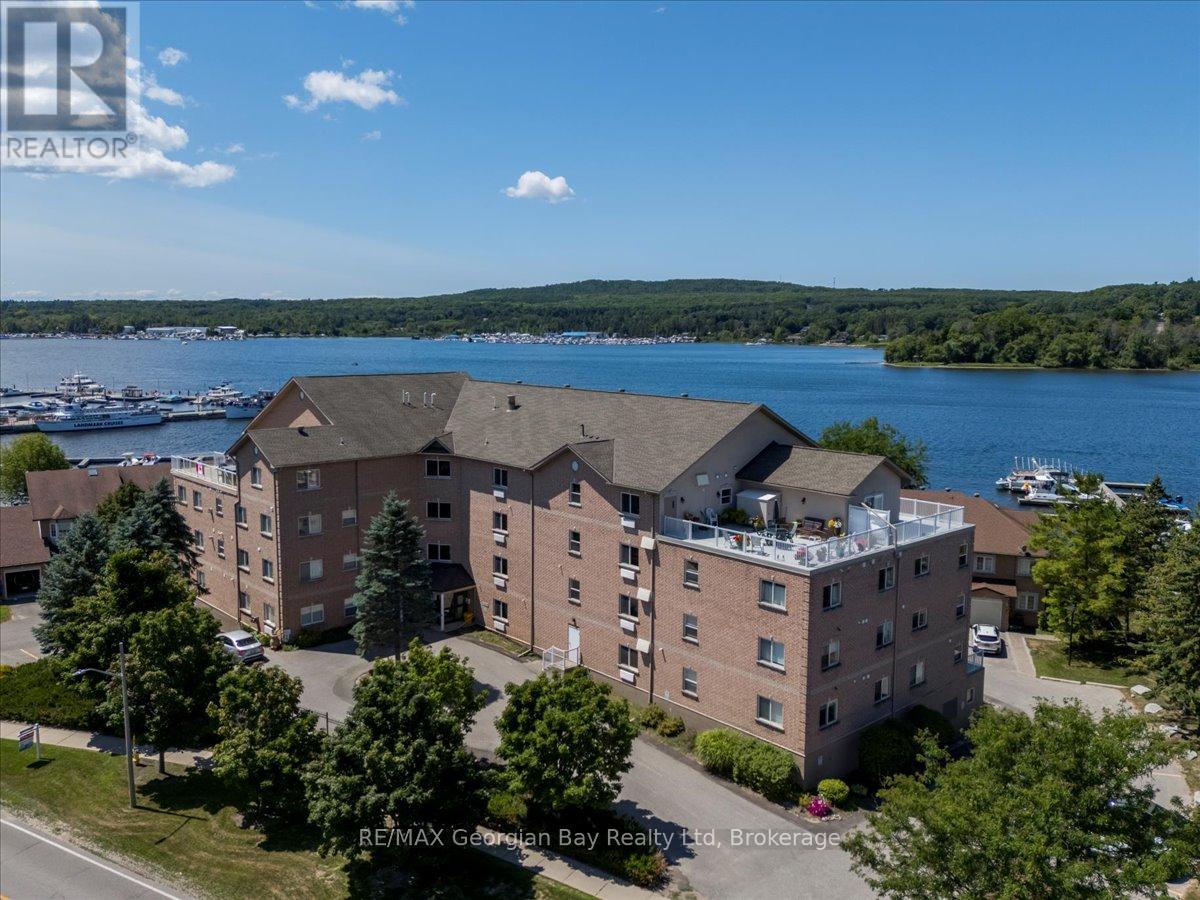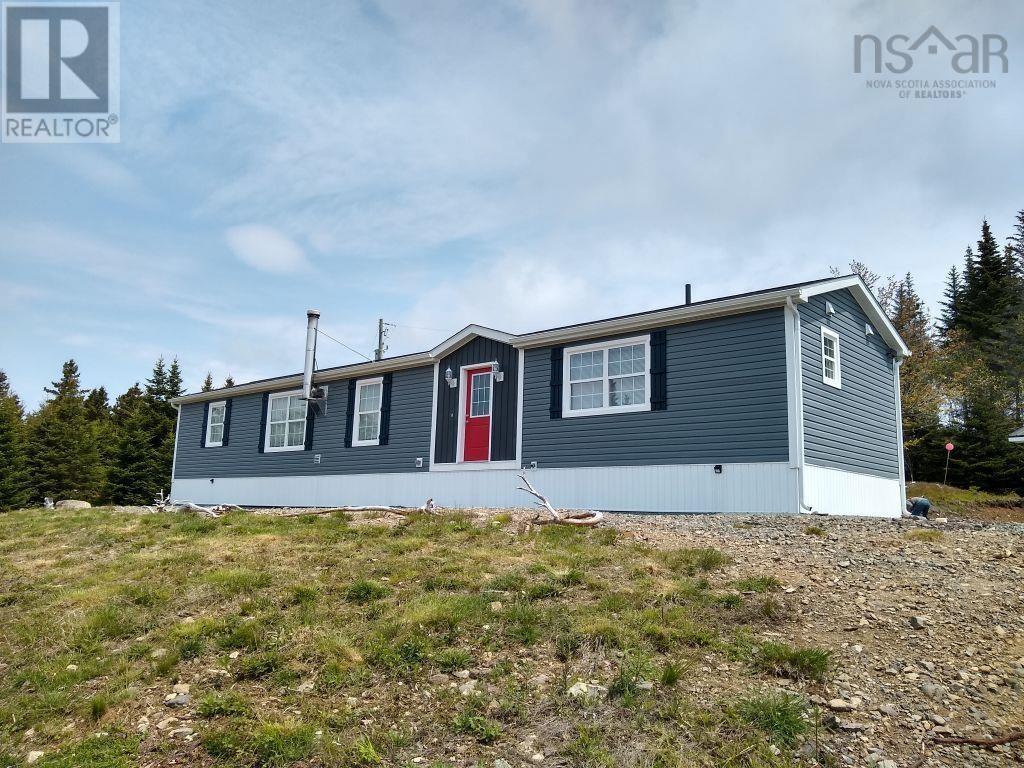6450 7th Street
Grand Forks, British Columbia
Freshly remodeled and move-in ready! This charming 1,216 sq ft modular home offers 3 bedrooms and 2 bathrooms on a spacious 0.23-acre lot. Inside, you’ll find a bright, modern layout with updated finishes and thoughtful details throughout. Outside, enjoy multiple outbuildings—perfect for extra storage, a workshop, or hobby space. With plenty of room to spread out and easy maintenance, this property is ideal for first-time buyers, downsizers, or anyone looking for a turnkey home with great versatility. (id:60626)
Royal LePage Little Oak Realty
306 S 50 W
Raymond, Alberta
This brand new home has everything you've been looking for! With 3 bedrooms and 2 and a half baths, you have the space you need to live and grow. A spacious open floorpan on the main floor and a second floor with good size bedrooms and upstairs laundry. The builder has taken great care and put so many features in that you don't see in most new build townhouses. Custom built in closets, a nice size deck off the back, and even central A/C for those hot summer days. This home is ready to move in to and enjoy! The basement is roughed in for a 4th bathroom and offers space for an extra family room or another bedroom. It is ready for you to make it your own. Come take a closer look at this beautiful unit today! (id:60626)
Lethbridge Real Estate.com
308 S 50 W
Raymond, Alberta
This brand new home has everything you've been looking for! With 3 bedrooms and 2 and a half baths, you have the space you need to live and grow. A spacious open floorpan on the main floor and a second floor with good size bedrooms and upstairs laundry. The builder has taken great care and put so many features in that you don't see in most new build townhouses. Custom built in closets, a nice size deck off the back, and even central A/C for those hot summer days. This home is ready to move in to and enjoy! The basement is roughed in for a 4th bathroom and offers space for an extra family room or another bedroom. It is ready for you to make it your own. Come take a closer look at this beautiful unit today! (id:60626)
Lethbridge Real Estate.com
502, 24 Rivercrest Drive
Cochrane, Alberta
Experience the best of modern living in this practically new Cochrane townhome. Start your day with coffee or unwind in the evening on your oversized balcony, enjoying a pleasant backdrop with a glimpse of the iconic Cochrane Big Hill.Inside, discover a bright, open-concept haven designed for both entertaining and everyday comfort. The kitchen is the heart of the home, featuring a sprawling grey quartz island perfect for casual meals or lively gatherings. You'll love the sleek two-tone cabinetry with soft-close drawers, a full GE stainless steel appliance package, ample cabinet space, and a pantry, all illuminated by stylish pendant lighting. Large windows on both sides of the unit flood the space with natural light, highlighting the durable vinyl plank floors and soaring, knock-down textured ceilings. Pull-down window coverings offer privacy and shade when desired, while the adjacent living room provides a natural gathering spot.This meticulously designed townhome offers two spacious bedrooms, 1.5 baths, and a versatile flex space on the main level—perfect for a home office, guest room, or creative studio. The primary suite on the third level boasts dual closets for ample storage and large windows. This level also features a convenient laundry area and a full 4-piece bath.Convenience is paramount with the oversized, fully insulated single-car garage, a true game-changer with dual access (doors on both sides of the unit). Whether you're storing outdoor gear or setting up a workshop, this space offers flexibility.Location is key! Nestled in a fantastic complex, you're just steps from shopping, scenic pathways, and the tranquil Bow River. Bow Valley High School is close by, with a future school site conveniently located next door, and local transit is mere steps away. Enjoy quick access to Calgary for work or entertainment and the majestic mountains for weekend adventures. This isn't just a property; it's a lifestyle—a perfect blend of modern comfort, convenie nce, and a great location. (id:60626)
Royal LePage Benchmark
5703 47a Avenue
Camrose, Alberta
This 5 bedroom, 2 bathroom bungalow, complete with a fully developed basement, is situated in the heart of Camrose. You will appreciate the close proximity to Camrose Hospital, schools including the University of Alberta, parks, walking trails, and a variety of amenities, among many more numerous location advantages. From the moment you enter, you will love the pride of ownership this home radiates, featuring new energy-efficient windows on the main level, vinyl plank flooring stretching throughout and its inviting atmosphere. The kitchen has new stainless steel appliances and a new double sink, it is a space that is modern and functional. The beautiful butcher block counters provide all the space needed to create a fantastic area for meal prepping. With ample room for all your cooking essentials, you'll find preparing meals here an absolute joy. The dining room has been well designed granting you seamless access through your new patio door to deck, giving you indoor and outdoor dining options, a terrific spot to entertain and create cherished moments with family & friends. The large living room is a vibrant, sun-lit area making it a splendid place to gather & enjoy. There are conveniently 3 bedrooms on the main floor and a full renovated 4 piece bathroom. At the rear of the home, you'll find a large mudroom, thoughtfully appointed laundry set up complete with sink giving you the ideal accessibility for your laundry tasks plus direct access to both the upper and lower levels of the house. To the versatile lower level, where options are wide open, you have 2 more bedrooms, a well-equipped kitchen, another living room and another full renovated 4 piece bathroom. If storage is what you need, this home checks that box, offering extensive areas to accommodate all your must-haves. With numerous closets, cabinets, and cleverly designed spaces, you'll find a place for every belonging, ensuring a clutter-free and organized home. There is an additional washer & dryer loc ated in the lower level. To top it off, this property has a brand new 6 ft wood fence with RV access, brand new 22 ft x 10 ft deck and garage with a new overhead door with pin pad and handy enclosed carport. This private yard gives you the space to enjoy the great outdoors and unwind in your personal oasis. The property includes numerous upgrades that enhance its value and appeal. The basement is a standout feature, offering flexibility to meet a variety of needs. Whether you envision a home office, a playroom, an entertainment hub, family residing with you, this space can be customized to suit your family's lifestyle. It's time to settle into your new home! (id:60626)
Royal LePage Rose Country Realty
1363 Queen Crescent
Moose Jaw, Saskatchewan
Nestled in a fantastic family-friendly neighborhood, this 5-bedroom, 3-bathroom bungalow offers everything you need—and more. Located just steps from walking paths, a soccer field, schools, a gas station, and a convenience store, you’ll love the sense of community and ease of access to everyday essentials. From the moment you walk in, the warm, open-concept layout welcomes you. The bright living room is bathed in morning light through large windows, creating a cheerful and inviting space. The updated eat-in kitchen overlooks the backyard and features a center island, perfect for meal prep or casual dining, along with a spacious pantry to keep everything neatly tucked away. Down the hall, you'll find two bedrooms and a beautifully maintained 4-piece bathroom. The primary bedroom is a generous size and includes a newly renovated 2-piece ensuite for added privacy and comfort. Downstairs, the fully finished lower level continues to impress with a bright, modern family room—complete with a cozy office nook and a dedicated play area for the kids. Two additional good-sized bedrooms, a brand-new 3-piece bathroom, and a combined laundry/utility room with extra storage make this space both functional and flexible. Step out back to your own private retreat: a large deck ideal for BBQs and evening relaxation, a fenced yard with just the right mix of sun and shade, a storage shed, and direct access to the double detached garage. This home is the perfect blend of style, space, and location. Come see it for yourself—you just might fall in love. (id:60626)
Global Direct Realty Inc.
10411 109 Avenue
High Level, Alberta
Embrace the small town living and create your very own postcard...This charming home in a picturesque setting makes you feel when life was about the simple pleasures and neighbors stopping by for a visit over a cup of tea on the covered back porch .This bungalow home tucked away in a quiet cul-de-sac is an absolute must see!! Sit and listen to the birds singing in the mature trees while relaxing in the fully fenced breathtaking oasis with garden boxes and backing onto green space . The Living Room greets you with radiant hardwood floors, an abundance of morning sunshine streaming in,the perfect place to reconnect with friends and family or enjoying a good book in front of the fireplace . You will love to cook with your very own fresh herbs,spices and produce in this galley style kitchen with a perfectly placed window overlooking the gardens on the handsome gas range ,offering plenty of cupboard and tiled counter space ,flowing into the Dining area with windows galore framing the picturesque view and outdoor living space. Down the hall is home to 2 bedrooms ,the main bath and laundry that leads into the attached garage and the Primary bedroom showcasing gleaming hardwood flooring and a 3pc ensuite . The lower level offers an escape with a calming ambiance a Family Room with lots of built-in shelving to create the ultimate library , a separate space for a toy room and the perfect place to unleash your creative side of arts, crafts or a sewing room , beautiful barn doors lead into another HUGE Primary suite for the overnight guests or perhaps 2 suites for you? showcasing a two person soaker tub . Add to this the central air to keep you cool on the long northern night . HOME >>>where your story begins.... (id:60626)
RE/MAX Grande Prairie
201 - 4 Beck Boulevard
Penetanguishene, Ontario
Nestled in a charming waterfront community in Penetanguishene, along the stunning shores of Georgian Bay, this sought-after building offers an exceptional lifestyle. Start your day with a cup of coffee on your private balcony overlooking the water, take a leisurely stroll on the waterfront Rotary Trail, and unwind in the evening on the rooftop terrace, where breathtaking views await. This bright and cozy main-floor unit features 1 bedroom plus a den (perfect as a guest room) and is conveniently located next to the exercise room. Your private parking spot is just steps from the elevator. Enjoy the nearby waterfront park, downtown amenities, and the warm sense of community among the mature residents. (id:60626)
RE/MAX Georgian Bay Realty Ltd.
RE/MAX Georgian Bay Realty Ltd
377 Mission Rd
Goulais River, Ontario
Beautiful safe sand beach with incredible views and sunsets over Goulais Bay. Available immediately to enjoy the rest of the summer. Large patio doors overlooking the water. Many recent upgrades, including newer steel roof, windows, seamless eaves troughs, high efficiency insert WETT certified 2 years ago, R 60 insulation in attic, blown in insulation in crawl space to offer year round living, 3 pc bath. Flowing artesian well. Beautifully groomed lawn, wood storage shed and c can included. (id:60626)
Godfrey Realty
290 Eastside Grand River
Grand River, Nova Scotia
Welcome to 290 Eastside Grand River, a serene and beautifully maintained waterfront property offering exceptional value and unmatched privacy. Set on 6 acres with lovely mature trees with approximately 600 feet of shoreline, this is a rare opportunity to own a turn-key escape in one of Cape Bretons most peaceful settings. The home is a like-new, fully furnished and ready for immediate enjoyment. With 2 bedrooms and 2 full baths, it's the perfect size for a year-round residence, seasonal getaway, or rental opportunity. The interior is cozy and bright, offering all the comforts of home with minimal maintenance required. A highlight of the property is the large garagesolid, well-built, and ideal for storing recreational gear, tools, or a vehicle. Whether you're into boating, fishing, or just enjoying the outdoors, this space adds significant utility to the property. Set well back from the road, the home is incredibly private, surrounded by nature, and offers stunning views of the water. Enjoy peaceful days by the shore, explore the river by kayak, or simply relax in the quiet beauty of this hidden gem. There is a hookup for a camper, plus a carport to park it. Located just 25 minutes from St. Peters, this property combines seclusion with accessibility. An additional 2.5-acre lot will be subdivided and sold separately. This property is subject to subdivision approval. Schedule your private viewing today. (id:60626)
Cape Breton Realty
103, 24 Rivercrest Drive
Cochrane, Alberta
Experience the best of modern living in this practically new Cochrane townhome. Start your day with coffee or unwind in the evening on your oversized balcony, enjoying a pleasant west facing backdrop and directly across from the future Rivercrest School! Inside, discover a bright, open-concept haven designed for both entertaining and everyday comfort. The kitchen is the heart of the home, featuring a sprawling white quartz island perfect for casual meals or lively gatherings. You'll love the sleek two-tone cabinetry with soft-close drawers, a full GE stainless steel appliance package, ample cabinet space, and a pantry, all illuminated by stylish pendant lighting. Large windows on both sides of the unit flood the space with natural light, highlighting the durable vinyl plank floors and soaring, knock-down textured ceilings. Pull-down window coverings offer privacy and shade when desired, while the adjacent living room provides a natural gathering spot. This meticulously designed townhome offers two spacious bedrooms, 1.5 baths, and a versatile flex space on the main level—perfect for a home office, guest room, or creative studio. The primary suite on the third level boasts dual closets for ample storage and large windows. This level also features a convenient laundry area and a full 4-piece bath. Convenience is paramount with the oversized, fully insulated single-car garage, a true game-changer with dual access (doors on both sides of the unit). Whether you're storing outdoor gear or setting up a workshop, this space offers flexibility. Location is key! Nestled in a fantastic complex, you're just steps from shopping, scenic pathways, and the tranquil Bow River. Bow Valley High School is close by, with a future school site conveniently located next door, and local transit is mere steps away. Enjoy quick access to Calgary for work or entertainment and the majestic mountains for weekend adventures. This isn't just a property; it's a lifestyle—a perfect blend of modern comfort, convenience, and a great location. (id:60626)
Royal LePage Benchmark
7412 46 Avenue
Camrose, Alberta
Welcome to the vibrant, family-friendly community of West Park! Ideally located close to West End shopping, parks, playgrounds, and more, this beautifully maintained 1,434 sq ft two-storey home offers comfort, functionality, and space for the whole family.Enjoy peace and privacy with no backyard neighbors as this home backs onto green space. The fully fenced yard, back deck, and double detached garage complete the outdoor setup, perfect for kids and entertaining alike.Inside, you'll find a spacious front entry leading into a bright living room featuring a cozy fireplace and large front window that floods the space with natural light. The kitchen is equipped with a corner pantry, handy island, and opens up to a welcoming dining area with a picture window overlooking the backyard.A convenient 2-piece bath and laundry room are tucked near the rear entry for added functionality.Upstairs, the home offers three generous bedrooms, including a primary bedroom with a walk-in closet and 4-piece ensuite. A full 4-piece main bathroom completes the upper level.The basement adds even more living space with a rec room perfect for family movie nights, a family room, office, and a 2-piece bathroom.This is more than just a house, it's a place to build memories. In West Park, kids still ride bikes to the playground and neighbors become lifelong friends. Don’t miss your chance to be part of this welcoming community! (id:60626)
Coldwell Banker Ontrack Realty
















