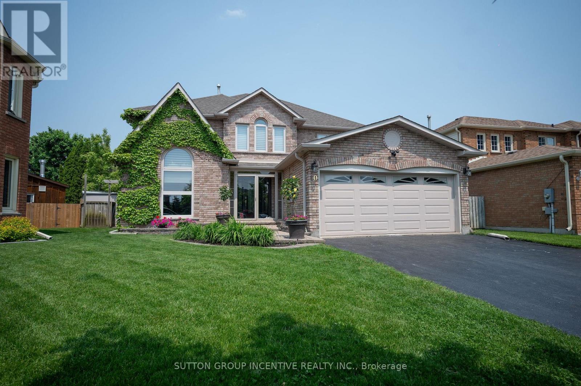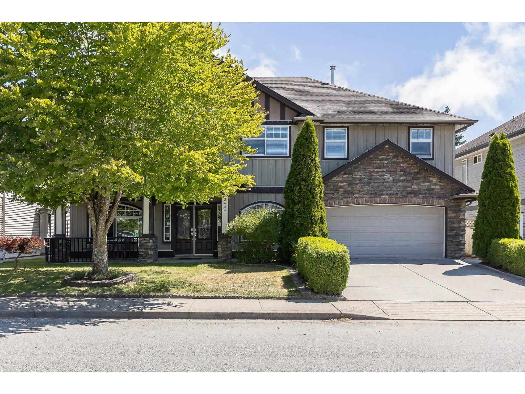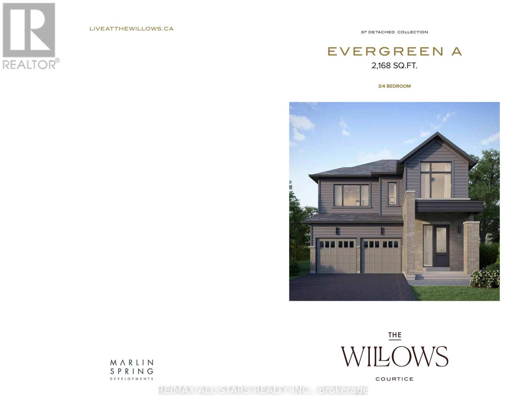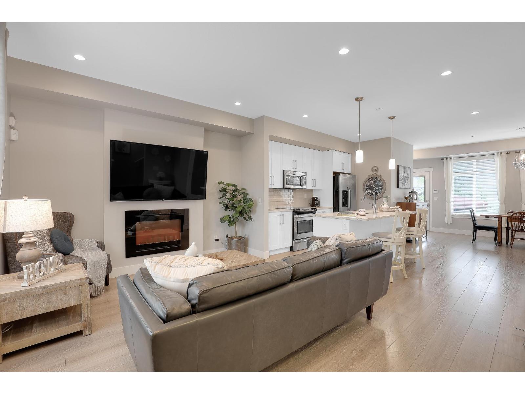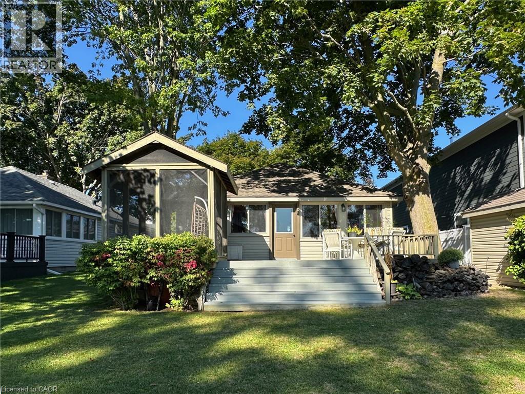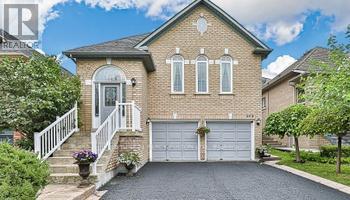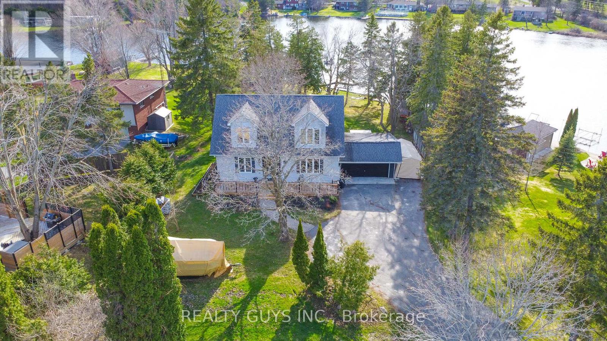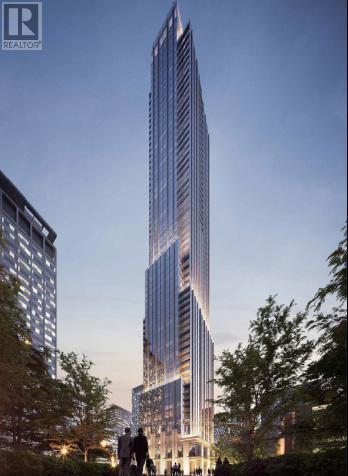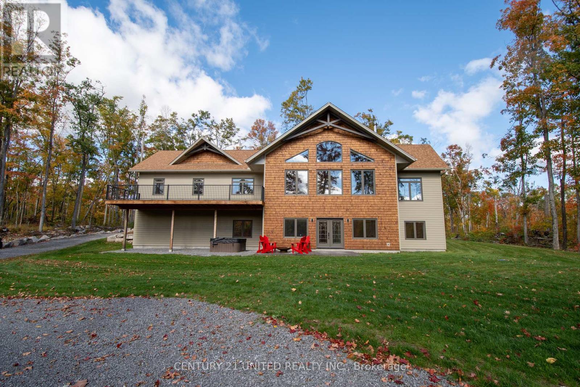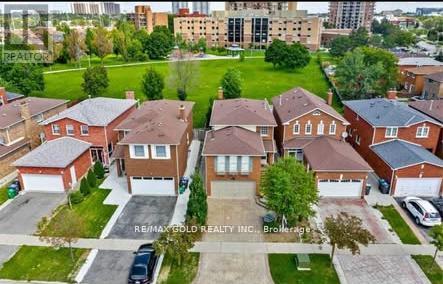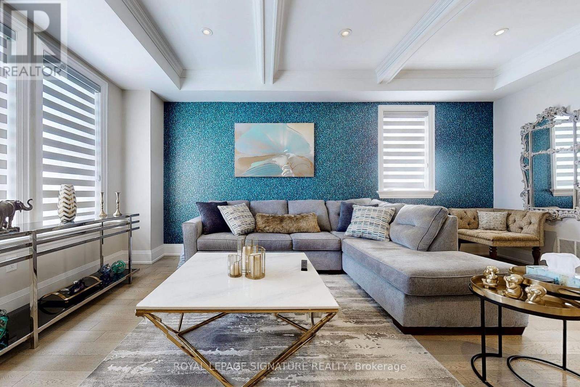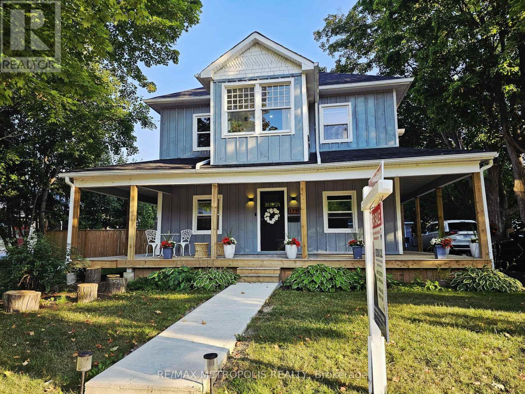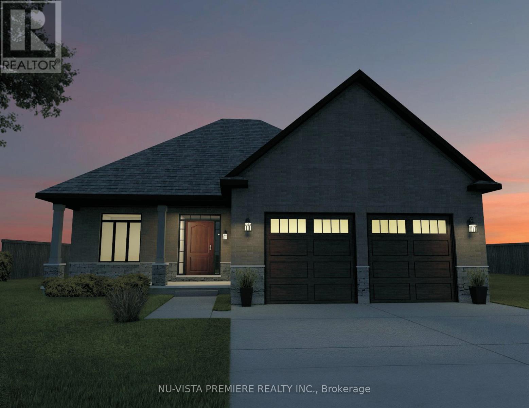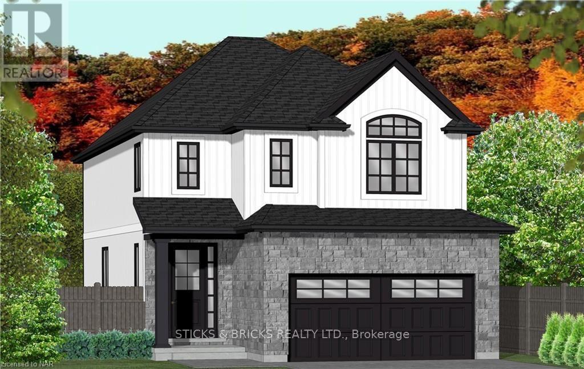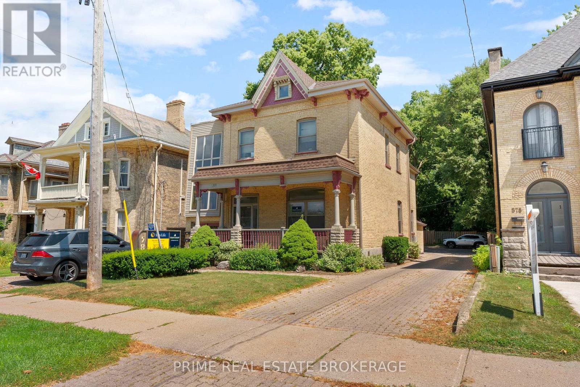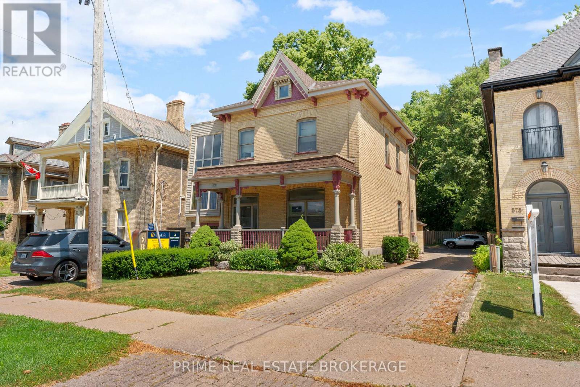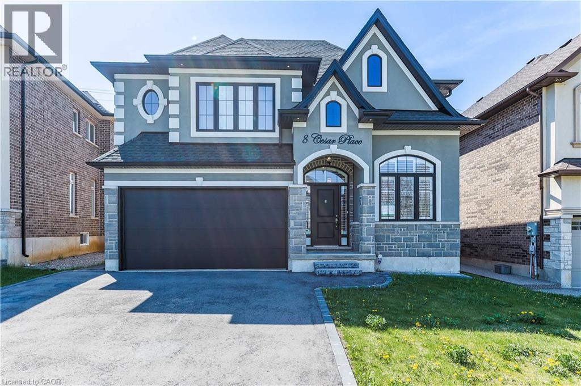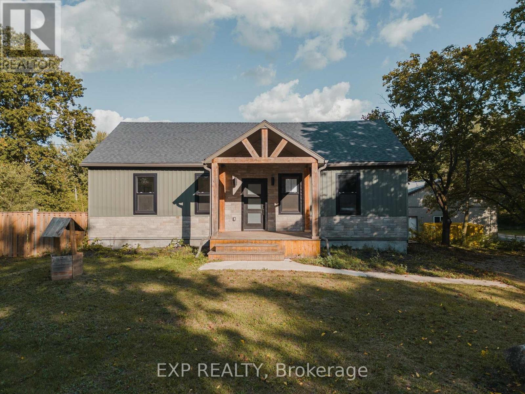505 - 1 Hume Street
Collingwood, Ontario
Experience Luxury Living in the Heart of Collingwood! Imagine yourself unwinding on your expansive 322 sq ft balcony, soaking in breathtaking sunset views over the sparkling waters of Georgian Bay. This bright and airy 2-bedroom open-concept condo offers the perfect blend of comfort, style, and convenience right in the heart of downtown Collingwood. Step outside and enjoy easy access to boutique shops, top-rated dining, skiing, golfing, entertainment venues, and the scenic Georgian Trail. Whether you're taking a refreshing dip in Georgian Bay or exploring the natural beauty of the area, every day feels like a vacation. But the magic doesn't stop there - a roof-top oasis awaits! Stay fit in the state-of-the-art fitness center with panoramic views of the Escarpment, lounge in the designated relaxation area, or host memorable gatherings under the pergola surrounded by lush greenery. This is more than a home - you are truly on top of the world. (id:60626)
RE/MAX Hallmark York Group Realty Ltd.
10 Gordon Court
Barrie, Ontario
Welcome to 10 Gordon Court, Barrie - A Home That Defines Elevated Living. Perfectly located on a quiet court in one of Barrie's most desirable areas, 10 Gordon Court offers a rare combination of luxury, comfort, and functionality. This home was designed for both everyday living and exceptional entertaining. The open-concept designer kitchen features an oversized Cambria quartz island, blending beautifully into the living and dining spaces. Whether hosting family or friends, the flow of this home allows gatherings to happen effortlessly, while the formal dining room stands ready for holidays and special occasions. Step outside to your own private resort-style backyard. A heated saltwater pool, eight-person hot tub, and fully equipped cabana bar create the perfect setting for summer nights, while the private court offers a safe space for kids to play and enjoy street hockey games on warm evenings. Upstairs, generous bedrooms with custom built-ins provide comfort and storage. The primary suite is a true retreat, complete with a walk-in closet featuring full built-ins and a center island folding table. The en-suite feels like a private spa with heated towel bars, a steam shower, his-and-hers sinks and a heat lamp. A dedicated work-from-home office ensures convenience and privacy, while the fully finished lower level with separate entrance offers flexible space for in-laws, extended family, or potential income opportunities. Every detail has been thoughtfully considered to deliver a home that not only looks beautiful but lives beautifully. Located close to parks, schools, shopping, and major commuter routes, 10 Gordon Court offers the ideal blend of lifestyle and location - a home where memories are made. (id:60626)
Sutton Group Incentive Realty Inc.
8434 Fennell Street
Mission, British Columbia
Welcome to 8434 Fennell!This spacious home offers nearly 3,200 sq ft of well designed living space, perfect for families or those looking for a mortgage helper. The bright and open main floor features a large living and dining area connected to the beautifully updated kitchen, complete with a stunning island and access to a covered deck.The upper level includes a large primary bedroom with walk-in closet and ensuite, plus two additional bedrooms. On the lower level, off the entrance, you'll find two versatile rooms perfect for extra bedrooms or a home office. Also on the lower level is a bright and spacious 2 bed, 1bath suite with its own laundry, vacant and ready for extended family or rental income. Central vac with kick plate. Wired for level 2 EV charger in garage. Located in a central, convenient neighbourhood. (id:60626)
Stonehaus Realty Corp.
Lot 87 - 1828 Nash Road
Clarington, Ontario
Welcome to The Willows, a charming new community in Courtice featuring 220 homes surrounded by picturesque green space, developed by the award-winning Marlin Spring Developments. This brand-new 2,168 sq ft, two-story detached home offers a spacious layout with three bedrooms, 2.5 baths, and impressive 9-foot ceilings on the main floor. The beautifully designed plan offers open-concept kitchen, dining room, and great room, complete with a center island, creating an inviting space perfect for entertaining. The primary bedroom boasts a luxurious 5-piece ensuite, which includes a free-standing tub with a Roman tub filler, a separate seamless glass shower with double sinks. Courtice is renowned for its family-friendly atmosphere, offering parks, schools, and a variety of recreational facilities perfect for creating lifelong memories. The Builder is offering a 5-piece appliance package which includes a Stainless Steel Fridge, Stove and Dishwasher and Front-Loaded White Washer & Dryer. *Optional 4-bedroom plan is offered for this home* 9' foot ceilings. Laminate flooring on main floor, Quarts Kitchen Counters and Centre Island Master Ensuite has seamless glass shower, stand alone soaker tub, double sinks.*Limited Time Only* Extended Deposit Structure* Only $2,500 per month! (id:60626)
RE/MAX All-Stars Realty Inc.
20377 82 Avenue
Langley, British Columbia
WILLOUGHBY WEST by award winning FOXRIDGE. This impeccably well-maintained NON-STRATA ROWHOME ticks all the boxes! 4 bed +4 bath home has an open layout spacious dining and living room w/ GREENERY OPEN VIEW!, kitchen with huge quartz counters, SS appliances, generous PANTRY and a powder room. Updated lightings, Upstairs offers generous size 3 bedrooms and 2 baths. Basement has that extra space for the family with a large rec room, bedroom and full bathroom. NEW LANDSCAPED YARD & FRONT PORCH. Steps to greenspace, schools and amenities. Easy HWY 1 access. BEST LOCATION + BEST PRICE for GREAT VALUE!! An excellent opportunity to get a great buy on a non-strata home. Lots of street parking available. Located 2 min from HWY 1, Carvolth bus exchange, & middle school! (id:60626)
Grand Central Realty
148 Cedar Drive
Turkey Point, Ontario
RARE BEACHFRONT COTTAGE! Discover the perfect retreat at this prime Turkey Point Beach property, featuring 40 feet of direct lake access with no road between your cottage and 3 km of sandy beach. This charming cottage offers three bedrooms and a sunroom, comfortably accommodating eight guests. An additional 240 sq ft Bunkie with power vent, ceiling fans, built-in bunk beds for four provides more sleeping space and is an ideal play space for the kids on a rainy day. All windows replaced in the cottage and Bunkie in 2017. Enjoy outdoor living with multiple spacious decks and a cozy screened room, and enjoy the wide-open grassed area for family gatherings around the fire pit for a little 'smoretime'. Conveniently located within walking distance to parks, pickleball courts, pavilion, ice cream, restaurants, marina, seadoo rental, and licensed grocery store. Nearby you will find mountain biking, hiking trails, swimming, boating, fishing, ziplining, wineries, breweries, shopping options and much more. Whether you choose to enjoy the seasonal cottage 'as is' or build your 'dream escape' at the beach on the calm Lake Erie shore, this location promises endless opportunities for creating lasting memories with your family. (id:60626)
Gold Coast Real Estate Ltd. Brokerage
508 Stone Road
Aurora, Ontario
Welcome to a seldom offered property for sale in The Aurora Grove Community. This home is walking distance to parks, schools and transportation. It has a spacious open concept, with high ceilings on the main floor, and includes California shutters, professionally designed window coverings and modern light fixtures. This home offers a walkout from the family room to one of the best garden designs in the community, with a built-in gas barbeque and a large metal gazebo (12 X 14). It is an entertainer's dream. Just move in and enjoy! Don't miss out on this unique property. (id:60626)
Century 21 Percy Fulton Ltd.
867 Twomey Place
Selwyn, Ontario
Welcome to paradise on the shores of Chemong Lake in picturesque Ennismore. This stunning 3+1 bedroom, 2.5-bath 2 storey with dormers waterfront home is nestled at the end of a quiet cul-de-sac on a deep, private, beautifully treed lot just over half an acre. With 130 feet of level, landscaped shoreline and deeded access to three additional waterfront areas including a sandy beach and boat docking, this property offers the ultimate lakeside lifestyle. Inside, you'll be greeted by expansive windows that flood the home with natural light and showcase breathtaking lake views and sunsets. The main floor features a cozy family room, a separate living room, an open-concept kitchen and dining area with gas fireplace, and a walkout to a large lake-facing deck. A powder room, laundry room, and access to the attached double garage complete the main level. Upstairs, the spacious primary suite offers a walk-in closet and private 3-piece bath, with two more generous bedrooms and a 5-piece main bath down the hall. The finished lower level provides a rec room/gym, fourth bedroom, and ample storage space. Outside, enjoy peaceful nights by the fire pit, summer days on the dock, and the tranquility of living on a paved, year-round road with privacy and calm waters in a bay. Located just 15 minutes from north Peterborough, 5 minutes from Bridgenorth, this home is perfectly positioned for both convenience and retreat. Enjoy the Trent-Severn Waterway, endless boating and recreation awaits. Don't miss this rare opportunity to own a piece of waterfront heaven in the Kawarthas, book your private tour soon. Pre home inspection available. (id:60626)
Realty Guys Inc.
10 Ken Wagg Crescent
Whitchurch-Stouffville, Ontario
Introducing - Treasure Hill Home - Radiant 3 - a Bright Family-Friendly 4-Bedroom Home with Metal Roof offering 2,048 Sq. Ft. and Partially Furnished Basement of Well-Planned Living Space. A Covered Front Porch and Welcoming Foyer open to an Elegant Living/Dining Room - Perfect for Entertaining. At the Heart of the Main Level, an Open Kitchen with Pantry flows into a Sunlit Breakfast area with Sliding Doors to the Backyard, then on to the Cozy Family Room anchored by a Gas Fireplace. A Convenient Powder Room and inside access to the Garage complete the Floor. Second Floor, the Private Primary retreat features a Walk-In Closet and a Spa-Style Ensuite with Separate Tub and Shower. Three Additional Bedrooms share a Main Bathroom. Laundry Room on the Second Floor makes Everyday Living Easy! Basement offers an Expansive Partially Finished Space with 13' x 21' Rec Room, Storage Room, Furnace Room, Laundry Tub and 6.5' x 16' Unfinished Room. Spacious Double Garage featuring 220V EV Charging Station. Minutes to Transit, Banks, Shopping, Library, Community Centre, Parks and Schools. (id:60626)
Elite Capital Realty Inc.
19100 Kenyon Conc Rd 7 Road
North Glengarry, Ontario
Flooring: Hardwood, Flooring: Ceramic, Welcome to Peace and Tranquility! Looking to start a hobby farm or grow your own vegetables? Approx.127 acres of Land has endless opportunities, consists of 44 acres workable and 86 acres could be workable (32 acres = Prime Agriculture land +12 acres= Tile land ), Prime agriculture land with option to rent to neighbour farmer.' 3431' frontage on County Rd 30 and 1,566 ' frontage on Concession Rd 7. Located minutes from the 417 you are located approximately one hour from Ottawa and one hour from Montreal. The current home on the property has two bedrooms and two bath. Open concept, with good size bedrooms & closets, large eat-in kitchen.,spacious living room. Plenty of natural light throughout the house.You can watch wildlife visitors to year around from your patio. The lower level ( there was fire 10 year ago, no structure damage ,only 2 floor beams has to be sister up)\r\nDon't miss out on this rare opportunity to expand your agricultural business. Youtu.be (id:60626)
Exsellence Team Realty Inc.
19100 Kenyon Conc Rd 7 Road
North Glengarry, Ontario
Welcome to Peace and Tranquility! Looking to start a small hobby farm or grow your own vegetables? Approx.127 acres of Land has endless opportunities, consists of 44 acres workable and 86 acres could be workable (32 acres = Prime Agriculture land +12 acres= Tile land ) Prime agriculture land with option to rent to local farmer.' 3431' frontage on County Rd 30 and 1,566 'frontage on Concession Rd 7.Located minutes from the 417 you are located approximately one hour from Ottawa and one hour from Montreal.The current home on the property has two bedrooms and two bath.Open concept, with good size bedrooms & closets, large eat-in kitchen.,spacious living room. Plenty of natural light throughout the house.You can watch wildlife visitors all year around from your patio. Don't miss out on this rare opportunity to expand your agricultural business., Flooring: Hardwood, Flooring: Ceramic Water softener and HWT=2025 (id:60626)
Exsellence Team Realty Inc.
97 Tavistock Road
Toronto, Ontario
This isnt just a house, its an opportunity. 97 Tavistock Road sits on a quiet, tree-lined street in the sought-after Downsview-Roding-CFB area, offering the perfect balance of city convenience and peaceful living. Step inside and you're greeted with a bright, open main floor sunny living/dining space, a family-sized kitchen ready for weeknight dinners or Sunday feasts, and three spacious bedrooms that give everyone their own retreat. But heres the real game-changer: the fully finished basement with its own entrance, second kitchen, full bath, and extra bedroom. Whether youre creating a private in-law suite, generating rental income, or setting up the ultimate guest space, its ready to work for you from day one. The large lot offers a private driveway, detached garage, and a backyard thats made for BBQs, gardening, or simply enjoying your own slice of the outdoors. All of this in a location that puts you minutes from Yorkdale Mall, Highway 401, TTC, parks, and schoolseverything you need is within easy reach.This is more than a homeits comfort, income potential, and long-term value in one of Torontos most accessible pockets. Move in now, grow your investment over time, and enjoy every step along the way. (id:60626)
Rare Real Estate
2503 - 11 Yorkville Avenue
Toronto, Ontario
Fabulous Yorkville! -- Welcome to the Luxurious, Prestigious and Exciting -- Newly built 11/YV -- Located in the Iconic Bloor/Yorkville Neighborhood only steps to the most prestigious array of Yorkville Shops and the "Mink Mile" shops. Steps to Fine Dining, Nightlife, Exclusive Art Galleries, Entertainment and more. This beautiful Stylish and Chic Condo apartment includes clear unobstructed views, Balcony and Luxury Upgraded interior finishes. Newly completed, never occupied. Premium Owned-Parking with EV Car Charger and Owned-Locker included. Enjoy use of the buildings' extensive Luxury VIP style Amenities, Media and Social areas including Lounges and Wine Tasting Room!-----Approx. $212,000.00 in Upgrades! (id:60626)
Summerhill Prestige Real Estate Ltd.
318 County Road 47
Havelock-Belmont-Methuen, Ontario
ABSOLUTELY BEAUTIFUL 1 YEAR OLD ICF HOME JUST MINUTES NORTH OF HAVELOCK. VERY PRIVATE SETTING AMONGST THE TREES SITTING ON APPROXIMATELY 4.5 ACRES. THE MAIN FLOOR HAS 3 BEDROOMS, TWO BATHS, LAUNDRY ROOM, LARGE OPEN CONCEPT LIVING AREA WITH CATHEDRAL CEILINGS, A COSY WOOD FIREPLACE AND A FULL WALL OF WINDOWS, ALLOWING THE NATURAL LIGHT TO SHINE IN. WITH THE ICF CONSTRUCTION AND THE DESIGN OF THE HOME, YOUR COST FOR HEATING IS VERY AFFORDABLE. THE KITCHEN WITH ITS HEATED FLOOR HAS AN ABUNDANCE OF CUPBOARDS AND COUNTER SPACE FOR ALL OF YOU CHEFS OUT THERE. A SPACIOUS PRIMARY BEDROOM HAS A WALK THROUGH CLOSET AND A 3 PIECE ENSUITE. ALSO HAS TWO SECONDARY BEDROOMS. THE LOWER LEVEL IS FULLY FINISHED WITH A 4TH BEDROOM AND A 3PC WASHROOM.THE RECREATION ROOM IS HUGE WITH ROOM FOR ALL OF THE FAMILY TO GATHER, ALSO THE HEATED FLOOR MAKES IT VERY COMFORTABLE. THE WALK OUT GIVES YOU EASY ACCESS TO THE FRONT YARD AND PATIO. JUST DRIVING BY THIS HOUSE WILL MAKE YOU WANT TO COME IN FOR A LOOK, IT HAS A FULL WALK OUT IN THE FRONT WITH A STAMPED CONCRETE PATIO AND YARD. THE DRIVEWAY GOES UP IN BEHIND WHERE THE ENTRANCE TO THE MAIN LEVEL AND GARAGE ARE. ALL THIS AND ONLY 8 MINUTES TO HAVELOCK, AND THE PUBLIC BOAT LAUNCH TO ROUND LAKE IS JUST DOWN THE ROAD. (id:60626)
Century 21 United Realty Inc.
267 Fleetwood Drive
Oshawa, Ontario
Welcome to 267 Fleetwood Dr, Built by Treasure Hill - A 3 Year Old Newly Detached Family Home in Oshawa's sought-after Eastdale neighbourhood. A complete turnkey property with over 3000SqFt of Fully Upgraded living space, luxury finishes, double car garage with a no sidewalk driveway, directly across from Silverado Park and a fully upgraded in-law suite with separate entrance perfect for growing and multi-generational families! Featuring 6 Sizeable Bedrooms & 4 Bathrooms, hardwood flooring & pot-lights throughout, upper level laundry and a A Cozy Dual-Sided Gas fireplace Perfect For Relaxation Or Entertaining. A Sleek Modern Kitchen, Stylish Cabinetry, Quartz Countertops and A Functional Layout That Flows Effortlessly Into The Dining And Living Spaces. Ample Closet Space in all bedrooms from the basement to the secondary level, offering Comfort And Privacy For Every Family Member! The fully finished basement offers 2 additional bedrooms, a full 4-Piece Bathroom, very own separate laundry ensuite & separate entrance ideal for in-laws or older children! A North Facing Property with a No-Sidewalk driveway that parks 6 cars comfortably Located directly across from Silverado Park, a $40,000 Lot Premium from the Builder! You'll have the luxury of being able to view your loved ones enjoying their recreation from your front porch & bedroom windows! This is an amazing Opportunity to own a home designed for comfort, space, and flexibility with Easy Access To Hwy 401, 407, Costco, Oshawa GO and top ranked schools! (id:60626)
Rare Real Estate
36 Windmill Boulevard
Brampton, Ontario
This large, well-laid-out home, backing onto a park, is perfectly situated within walking distance to Sheridan College, shopping, transportation, and schools! Featuring a beautiful patterned concrete driveway, walkway, and patio, this home boasts a large eat-in kitchen and a combined L-shaped living and dining room with a walk-out to the patio. It include main floor laundry, a 2-piece washroom, and a side entrance. The huge family room over the garage includes a wood-burning fireplace. Additionally, it features a legally finished basement ( 2 bedroom 1 bath seperate laundry), enhancing its value and appeal. This property is an excellent investment opportunity with currently strong rental potential generating a total monthly rent of $5300 ( $3400-Upper + $1900-Basement ) . (id:60626)
RE/MAX Gold Realty Inc.
9966 Keele Street
Vaughan, Ontario
This stunning builders model townhome is a spacious corner unit with a 2-car garage, offering a stylish and functional design with custom upgrades throughout. Located just steps from parks, shopping, the GO Station, Vaughans hospital, a community centre, and a library, this home provides both convenience and modern elegance. Step inside to discover a bright, open-concept family room, with wall-to-wall windows and featuring a custom fireplace accent wall. The elegant dining area is enhanced with coffered ceilings, while the gourmet kitchen boasts quartz countertops, stainless steel appliances, a chic backsplash, a breakfast bar, an eat-in area, and a walkout to a private balcony. With three bedrooms and four upgraded bathrooms, this home is designed for comfort and style. The formal living room offers versatility and can easily function as aguest suite on the ground level or additional entertainment space. Hardwood floors span three levels, complemented by 9-ft ceilings on the main floor, crown mouldings, pot lights, smooth ceilings, and designer lighting. Thoughtful custom-built closet organizers, window coverings, and stylish built-ins add both elegance and practicality. The fully finished basement extends the living space with an open-concept recreation room and a spa-like 3-piece bathroom. (id:60626)
Royal LePage Signature Realty
179 Church Street
Georgina, Ontario
Fully renovated form the studs out with a striking three-level addition (2022-2023), this 5 bedroom, 4 bath residence perfectly blends historic farmhouse charm with modern luxury. Set on a large lot surrounded by mature trees, the property features a newly rebuilt asphalt driveway (2025) with parking for up to 6 cars, a private detached garage with heating and A/C, and a new storage shed (2023). The setting combines urban convenience and cottage-style living, just including a chef's kitchen with a large island, stainless steel appliances, and walkout to the deck. The main floor offers a bedroom/office with a 2 piece bath, while upstairs the original sunroom provides a quiet retreat. The primary suite features its own Ensuite. All bedrooms have wood flooring, pot lights, and generous closets, with a third full bath and convenient second floor laundry. The lower level is ready for your finishing touches. Ideally located within walking distance to daycare, schools (Keswick PS - French Immersion & W.J Watson PS), and cafes, and shops, with Rayner's Park boat launch minutes away, this is a rare opportunity to live, work, and play only 45 minutes from the GTA. All application for CR@ zoning is underway, which would allow professional offices, medical clinics, daycare, and other commercial uses. The City has granted temporary mixed commercial use until the final approval is issued, making this home an ideal live-work opportunity or investment for those seeking flexibility. (id:60626)
RE/MAX Metropolis Realty
4368 Green Bend
London South, Ontario
TO BE BUILT! Welcome to The Westchester - a stunning bungalow from LUX HOMES DESIGN & BUILD INC., where timeless design meets exceptional craftsmanship. This beautifully designed home offers 1,944 sq. ft. of main-floor living, thoughtfully laid out with 2 spacious bedrooms, a dedicated large office, and 2 luxurious bathrooms, perfect for modern professionals, families, or retirees looking for refined comfort. Step inside and experience an open-concept layout thats both functional and elegant. Natural light pours through oversized windows, creating a warm, inviting atmosphere throughout. From premium finishes to meticulous attention to detail, every inch of this home reflects the quality LUX HOMES is known for. The look-out basement offers incredible potential - think guest suite, home gym, or entertainment space - and can be finished by the builder at an additional cost, allowing you to tailor the space to suit your lifestyle needs. Outdoor living is just as impressive, thanks to a rear covered porch perfect for entertaining or unwinding year-round while enjoying serene picturesque views from your premium lot. Whether sipping your morning coffee or hosting friends, this space is the ideal outdoor retreat. Another highlight? The ability to customize interior finishes, from flooring and countertops to cabinetry and paint colours, so you can truly make this home your own. Located minutes from Highway 401/402, shopping, the Bostwick Community Centre, and other essential amenities, this home offers the perfect balance of peaceful living and urban convenience. Don't miss your chance to secure this exceptional pre-construction opportunity The Westchester Floorplan is more than just a home; it's a lifestyle upgrade filled with possibilities. (id:60626)
Nu-Vista Premiere Realty Inc.
6117 Curlin Crescent
Niagara Falls, Ontario
Welcome to Garner Estates in Niagara's growing southwest end near Lundy's Lane. Introducing Mavi Homes, an exciting home builder with quality finishes and attention to detail. Builder will also Build to suit if you have your own home plans. This home will feature quality construction and workmanship throughout and high end finishes including quartz counter tops, glass showers and custom designed flat panel Cabinets. Builder will work closely with buyer to ensure all your options and colours are met. Lets get started on realizing your dream home today to make it become a reality. (id:60626)
Sticks & Bricks Realty Ltd.
580 Waterloo Street E
London East, Ontario
Fantastic opportunity for investors or business office with income to cover expenses. Welcome to 580 Waterloo St., a freestanding, mixed use 2 story building, with many updates and improvements. The main and upper floors comprising of 2275 Sq Ft of office space, and 2 residential units in the basement. The upper office tenant is currently leased until May 31, 2026 and main floor office tenants renewed their lease for another 3 years until December 31, 2028. with an option for either party to terminate with 6 months notice. An ideal situation for an investor to occupy main floor level or pick you own tenant and lease. Current financial information is based on present income and potential market rents. Office tenants pays electricity, gas and water. Residential tenants rent includes $95 toward heat, electricity and water. Some of the updates include furnaces, central airs and water heaters. Replaced rear porch. Renovated front porch. Replaced commercial outside doors (front & rear). Outside lighting, brick repointing and replacement as needed. Replaced rear eaves and downspouts. Update one basement res unit after tenant vacated. (id:60626)
Prime Real Estate Brokerage
580 Waterloo Street
London East, Ontario
Fantastic opportunity for investors or business office with income to cover expenses. Welcome to 580 Waterloo St., a freestanding, mixed use 2 story building, with many updates and improvements. The main and upper floors comprising of 2275 Sq Ft of office space, and 2 residential units in the basement. The upper office tenant is currently leased until May 31, 2026 and main floor office tenants renewed their lease for another 3 years until December 31, 2028. with an option for either party to terminate with 6 months notice. An ideal situation for an investor to occupy main floor level or pick you own tenant and lease. Current financial information is based on present income and potential market rents. Office tenants pays electricity, gas and water. Residential tenants rent includes $95 toward heat, electricity and water. Some of the updates include furnaces, central airs and water heaters. Replaced rear porch. Renovated front porch. Replaced commercial outside doors (front & rear). Outside lighting, brick repointing and replacement as needed. Replaced rear eaves and downspouts. Update one basement res unit after tenant vacated. (id:60626)
Prime Real Estate Brokerage
8 Cesar Place
Ancaster, Ontario
Welcome to the Limestone Manor in a highly sought after and desirable Ancaster area! Built in 2022, 8 Cesar Place is beautiful, spacious and has an open concept floor plan full of upgrades and interior features suitable for a wide range of buyers! Perfect for a family with 4 bedrooms, all with walk-in closets, master bedroom with ensuite, another well-sized bedroom with ensuite, and two other bedrooms with a jack and jill bathroom. Spacious kitchen equipped with an oversized breakfast bar, with plenty of storage and quartz counter tops throughout, modern engineered flooring, and an unfinished basement waiting for your ideal plan and finishings. Situated on a quiet street just minutes from Spring Valley Primary School and Ancaster High. Close to Ancaster Business Plaza, offering shopping, and easy access to highways. A must-see property for families ! (id:60626)
Keller Williams Edge Realty
8 Talbot Street
Brant, Ontario
Remarks Public Remarks: Welcome to 8 Talbot Street, a stunning bungalow that combines modern comfort with timeless design, offering 2,969 sq. ft. of finished living space on just over an acre. With five bedrooms and three bathrooms, this home provides plenty of room for family living, entertaining, and guests. Step inside to an open-concept main floor that immediately impresses with its vaulted ceilings and exposed beams, filling the space with light and character. The stone electric fireplace serves as a beautiful focal point in the living area, while pot lights throughout add warmth and modern style. The kitchen is the heart of the home, featuring quartz countertops, stainless steel appliances including a hood range and dishwasher, and a large island perfect for gathering. The primary bedroom, located at the front of the home, includes its own side-door exit and a three-piece ensuite with a stand-up shower, creating a private and convenient retreat. The walkout basement extends the living space with two additional bedrooms, a full bath, and direct access to the outdoors-ideal for guests, extended family, or a recreation area. Outside, you'll find exceptional curb appeal and space to enjoy the outdoors. The backyard is fully fenced and features both a deck and lower patio slab, offering multiple areas for entertaining or relaxing. The two-entrance gravel driveway leads to an impressive six-car detached garage, providing parking for up to 14 vehicles-a dream for hobbyists or those needing extra storage. Set on a beautiful one-acre lot, this property delivers the perfect balance of privacy and convenience, offering the feel of country living while remaining close to local amenities, schools, and community attractions. With its inviting layout, modern finishes, and standout outdoor features, 8 Talbot Street is a rare find that truly has it all. (id:60626)
Exp Realty


