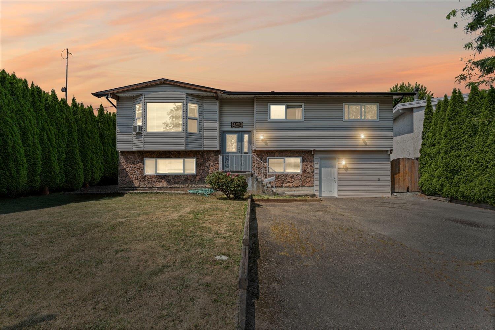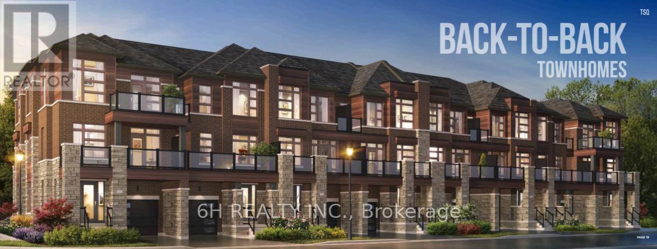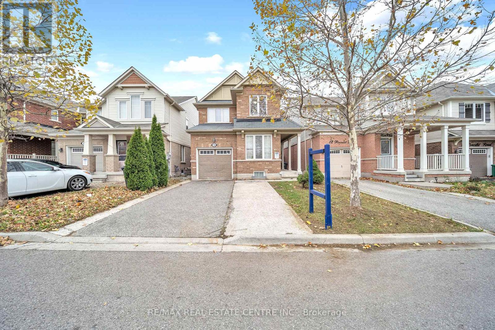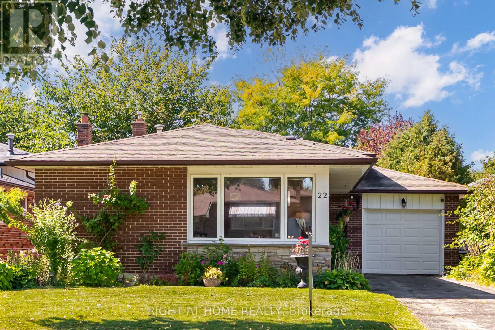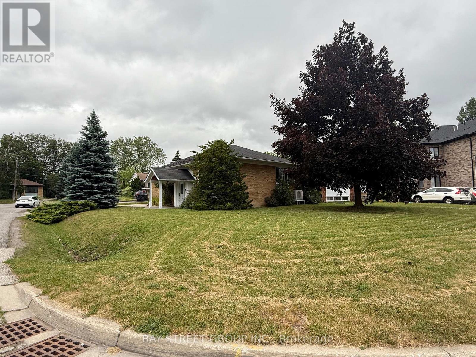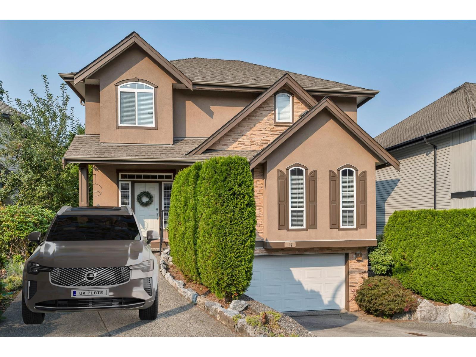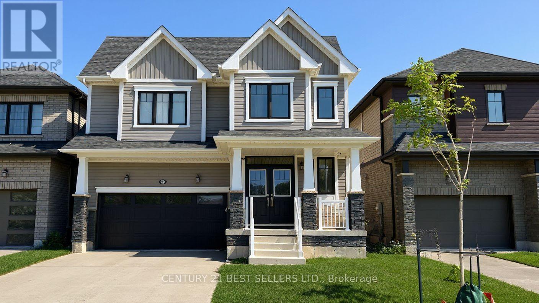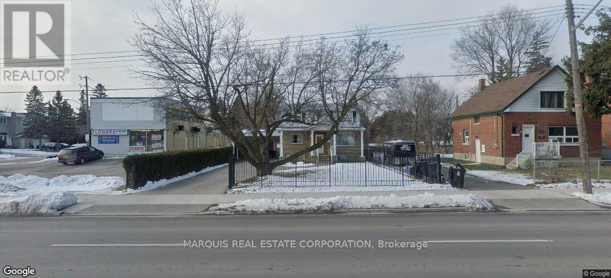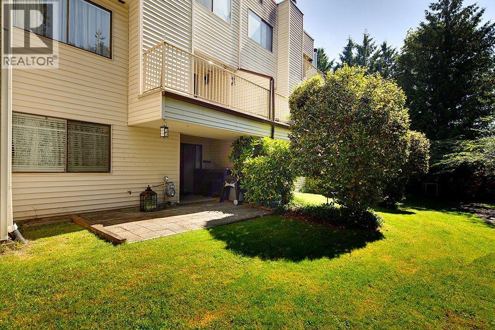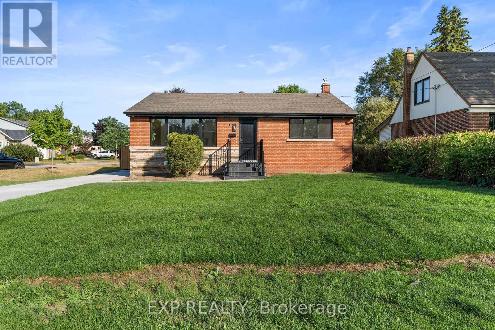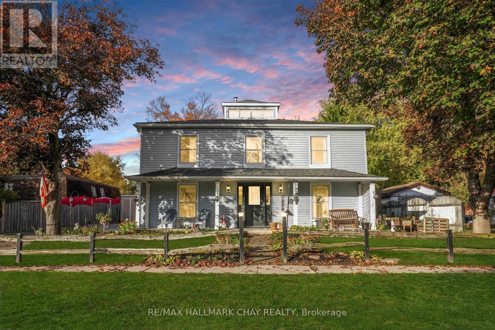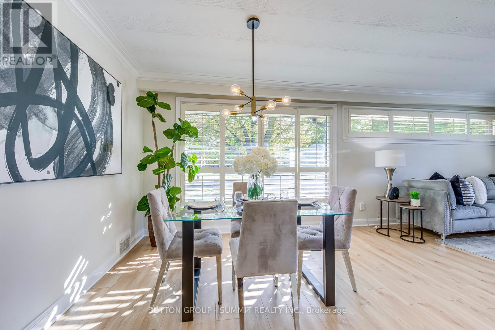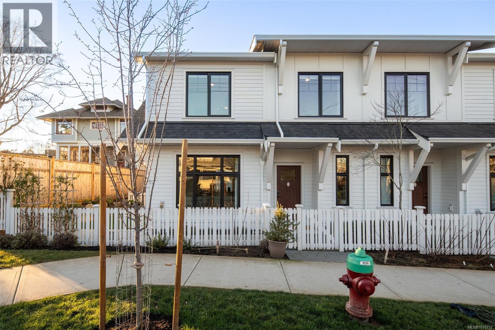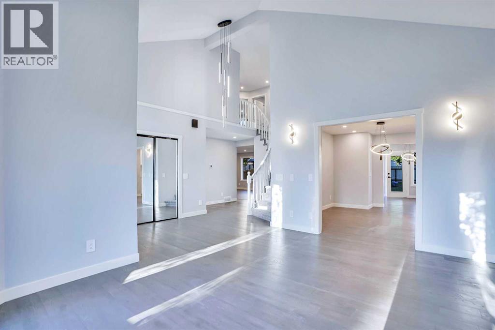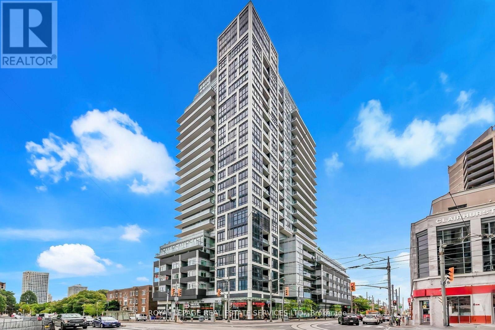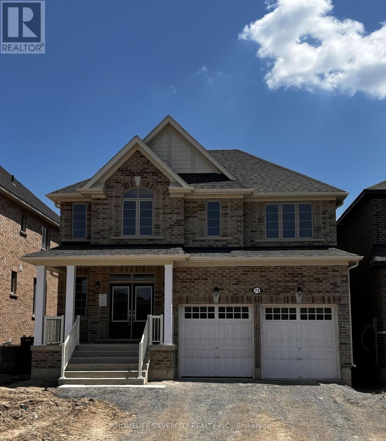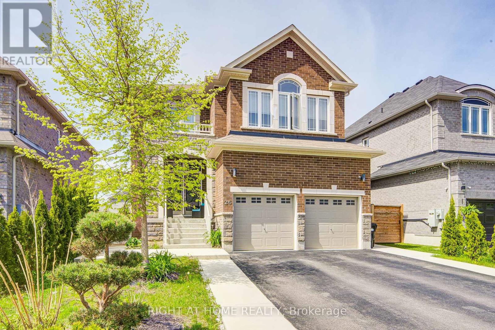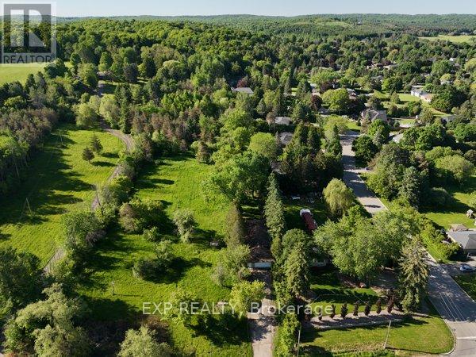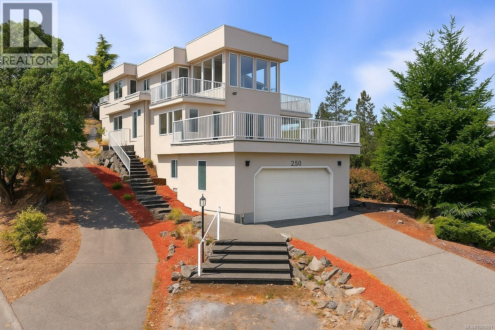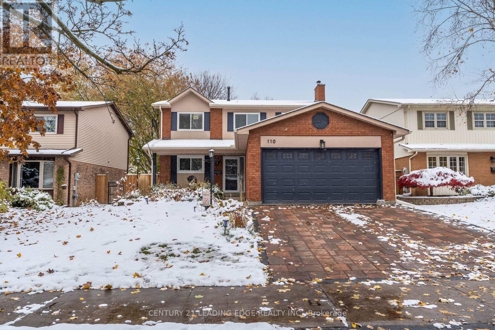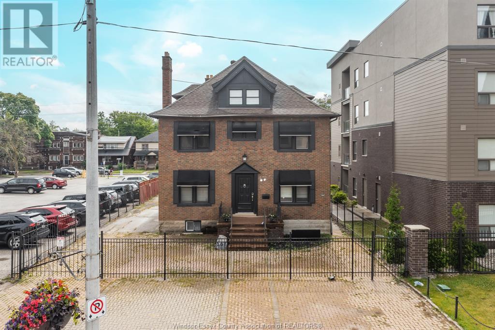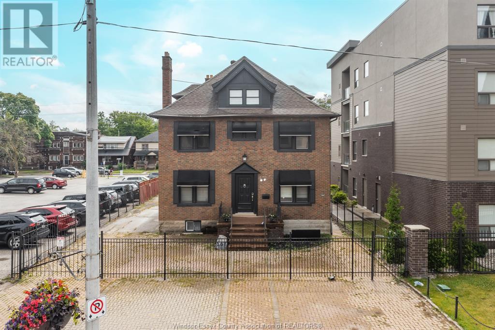8645 Baker Drive, Chilliwack Proper South
Chilliwack, British Columbia
In the heart of Chilliwack! Just minutes from District 1881, schools, City Hall, and easy access to Highway 1. This 6 bed, 2 bath home offers 3 beds and 1 bath up, with a separate 3 bed, 1 bath suite below"-perfect for rental income or extended family living. Sitting on a desirable corner lot, the property features a spacious backyard and ample driveway parking. Whether you're looking for a solid family home with a mortgage helper or a full investment property, this one checks all the boxes! * PREC - Personal Real Estate Corporation (id:60626)
Pathway Executives Realty Inc (Yale Rd)
Lot 28 - 48 Harold Wilson Lane
Richmond Hill, Ontario
Discover the Hidden Gem of Townsquare: An Award-Winning End Unit Townhome by OPUS Homes.Experience the difference from the moment you arrive at this truly exceptional home, discreetly nestled as the hidden gem of this community. OPUS Homes, celebrated as BILD Builder of the Year (2024 & 2021), proudly presents this stunning 3-storey end unit townhome, boasting exquisite curb appeal with signature architectural details like steeper roof pitches, premium brick packages, and elegant metal accents.Step inside and discover a haven of modern luxury, where every detail is meticulously crafted for immediate enjoyment. Eight-foot tall doors and soaring nine-foot ceilings create an expansive, airy feel, complemented by oversized, triple-glazed windows that bathe the home in natural light while ensuring superior insulation. You'll find added brilliance with pot lights in the great room, pot lights in the kitchen, and stylish lights above the island, illuminating your sophisticated interiors. Throughout the home, upgraded pickets add a touch of modern elegance.Indulge your culinary passions in a chef-inspired kitchen featuring extended cabinets, premium granite/quartz counters, and those same energy-efficient triple-glazed windows. Relax and rejuvenate in spa-like ensuites, complete with sophisticated frameless glass showers.Live green, live smart. OPUS Homes prioritizes sustainability and your well-being with features like a solar panel conduit, and a fresh home air exchanger for exceptional indoor air quality. Plus, a rough-in for an electric car charger future-proofs your home.This incredible end unit is truly turnkey, coming complete with a full appliance package, so you can move in and start living the OPUS lifestyle right away.Don't settle for ordinary. Embrace the OPUS lifestyle and secure this exclusive hidden gem in Townsquare. (id:60626)
6h Realty Inc.
10 Poncelet Road
Brampton, Ontario
Welcome to this beautiful detached home in the highly sought-after Mount Pleasant area! Perfectly located with a park right in front and a school just behind, this home offers the best of convenience and comfort. Featuring 9 ft ceiling on main level, 4 spacious bedrooms upstairs with 2 full baths, including a primary bedroom with a walk-in closet, this property is ideal for a growing family. The bright and modern basement comes with a separate entrance and a 2-bedroom rental apartment, perfect for additional income or extended family. Enjoy 4-car parking, a functional layout, and proximity to Mount Pleasant GO Station, top-rated schools, parks, banks, grocery stores etc. This is the home you've been waiting for beautiful location, income potential, and a lifestyle of ease and comfort! (id:60626)
RE/MAX Real Estate Centre Inc.
22 Rainier Square
Toronto, Ontario
Welcome to 22 Rainier Square, a charming backsplit located on a quiet, family-friendly street. This beautifully maintained home features three spacious bedrooms, a large kitchen with a separate breakfast area, and freshly painted interiors throughout. The upper level offers gleaming hardwood floors, while the spacious principal rooms are filled with natural light from large windows that create a warm and inviting atmosphere. Perfect for families, this home is close to excellent public and Catholic schools, community centres, and parks with playgrounds and trails for year-round enjoyment. Convenient shopping, dining, and everyday amenities are just minutes away, ensuring everything you need is within easy reach. Commuters will appreciate quick access to TTC transit routes, nearby subway connections, and major highways including the 401 and 400, providing seamless connectivity across the city. This is an ideal opportunity to own a well-kept home in a mature neighbourhood that offers both tranquility and convenience, blending comfortable living with a lifestyle rich in amenities. (id:60626)
Right At Home Realty
126 Cascade Circle
Richmond Hill, Ontario
Builders & Investors Rare 95 Corner Lot in Prime Richmond Hill!Welcome to this well-maintained, sun-filled home on a premium 95-foot wide corner lot, located on a quiet and family-friendly circle in one of Richmond Hills most desirable neighbourhoods. Featuring beautiful curb appeal and bright, spacious rooms, this property offers endless possibilities for investors, builders, or homeowners looking to customize their dream home.Nestled in the sought-after Bayview Secondary School district and close to all amenities, GO Transit, parks, shopping, and more. Whether youre planning a custom build, a renovation, or simply seeking a great investment, this is a rare opportunity you dont want to miss!Please Note: Property is currently tenanted 24 hours notice required for all showings Showings allowed 8:00 AM to 8:00 PM please respect the tenants privacy. (id:60626)
Bay Street Group Inc.
17 33925 Araki Court
Mission, British Columbia
Welcome to this beautifully designed 3-level home in a quiet gated community of just 40 residences, surrounded by lush green space for a true sense of privacy and charm. Featuring 3 bedrooms and 4 bathrooms, this open-concept layout showcases quality finishes and custom cabinetry throughout. Enjoy the cozy gas fireplace, large sundeck, and a limited-maintenance private backyard. Comfort is built-in with geothermal heating and air conditioning, included in the strata fees. The luxurious ensuite is sure to impress, offering a true retreat at the end of the day. This home has a separate entrance with a potential for a suite! Come check it out! (id:60626)
Homelife Advantage Realty Ltd.
89 Higgins Avenue
Thorold, Ontario
Spacious & Stylish 5-Bedroom Home Across from Future Legacy Park. Looking for more space for your growing family? This beautiful 2,816 sq. ft. home offers the perfect blend of style, comfort, and flexibility located directly across from the soon-to-be Legacy Park. he home welcomes you with a grand double entry door, 9Ft ceilings, elegant hardwood flooring, and a striking oak staircase with black iron spindles. The modern kitchen features a large island, high-gloss white cabinetry with under-cabinet lighting, a walk-in pantry, water supply for fridge ice maker, and plenty of storage. A double French door opens to the patio, perfect for indoor-outdoor living. The spacious dining room is ideal for hosting, while the great room offers a warm, inviting space for gatherings. Upstairs, you'll find smooth ceilings and hardwood flooring throughout all five generously sized bedrooms and three full bathrooms. The primary suite boasts two walk-in closets (one for each), upgraded porcelain tiles, and a luxurious free-standing bathtub. The second and third bedrooms share a Jack & Jill bathroom, each with its own walk-in closet. The fourth bedroom offers a private ensuite and walk-in closet, while the fifth bedroom can serve as a bedroom or home office. Additional features include: Main floor powder room with upgraded porcelain flooring, Basement with separate side entrance, larger windows, extra ceiling height ideal for a future rental unit or in-law suite. Rough-in plumbing for 3-piece washroom in the basement. Cold room for extra storage. Rough-in for car charger in the garage and central vacuum system. Humidifier installed, tankless water heater for energy efficiency, 5-inch baseboards. Laundry room conveniently located in the basement, Two-car garage plus driveway parking for 4 additional vehicle. (id:60626)
Century 21 Best Sellers Ltd.
654 Birchmount Road
Toronto, Ontario
A must see. Offers accepted November 13th. All parties must agree to the following to participate: closing date; conditions; and deposit, as per seller. Pre-emptive offers welcome. Only those who have shown the property will be notified of any pre-emptive offers. The listing will not be updated. (id:60626)
Marquis Real Estate Corporation
208 1220 Falcon Drive
Coquitlam, British Columbia
Beautifully renovated family townhouse, ideally located for a peaceful retreat near everything you need. Spacious 3-storey home features 5 beds & 3 baths with an open-concept layout perfect for entertaining. Enjoy the designer kitchen with ample cabinet space & a bright living room with cozy fireplace that opens to a generous balcony-ideal for soaking up the sun & taking in the views. Walk-out basement leads to a private green backyard oasis, and the large separate laundry room offers exceptional storage. Recent updates: flooring, lighting kitchen & bathrooms (2024). Across from Eagle Ridge Elementary & minutes to shopping, SkyTrain & West Coast Express. (id:60626)
RE/MAX Masters Realty
686 Wickens Avenue
Burlington, Ontario
Attention First-Time Buyers, Smart-Sizers & Savvy Investors!Discover this beautifully upgraded bungalow on a premium corner lot at 686 Wickens Ave, Burlington, perfectly located just minutes from the Burlington GO Station, major highways, parks, top-rated schools, and shopping. This move-in-ready home features a modern open-concept layout with quality finishes throughout and offers incredible versatility. The main level is bright and inviting, and comes complete with brand new furnace, AC, and all new appliances. The newly built basement, with a separate rear entrance, includes a full kitchen with brand new stove, dishwasher, washer/dryer, and fridge, plus three bedrooms and a full bath ideal as an in-law suite or income-generating rental. Whether you're looking for a home with a mortgage helper or chasing cash flow, this is a rare opportunity with strong potential in a desirable neighbourhood. Tons of parking and a large private backyard complete the package. A true gem don't miss it! (id:60626)
Exp Realty
6164 County Rd 13 Road
Adjala-Tosorontio, Ontario
Timeless Character Meets Modern Living! This Beautiful Century Home in the Heart of Everett Offers the Perfect Mix of History, Warmth, and Everyday Comfort. Sitting on a Generous Lot, the Backyard is a True Retreat - Featuring an Above-Ground Pool (with Newer Pump and Liner), a Covered Deck for Summer Lounging, Multiple Sheds, Fire Pit, Fruit Trees, a Pool Change Room, and a Fully Fenced Yard That's Ideal for Kids and Pets. Step Inside and Fall in Love with the Authentic Details that Give This Home Its Personality - High Baseboards, Hardwood Floors, Exposed Brick, a Wood Stove, and Two Staircases that Speak to Its Century-Old Craftsmanship. The Kitchen Offers Rustic Charm and Functionality, Complete with Wood Stove and Newer Stainless Steel Appliances Including a Double Oven. The Spacious Living Room is Warm and Inviting, Centred Around a Gas Fireplace and Designed for Family Gatherings and Cozy Nights In. Upstairs, You'll Find Four Spacious Bedrooms and a Bright, Window-Filled Loft - the Perfect Spot to Read, Work, or Simply Unwind. The Upper Bath Features Double Sinks and a Clawfoot Tub, While the Main Floor Bath has Been Beautifully Renovated. Major Updates Provide Peace of Mind: Roof and Siding (2019, with Re-Insulated Exterior Walls), Windows and Doors (2021 with Transferable Warranty), Septic Tile Bed (2021), Deck (2020), and Detached Garage (2014). No Carpet Throughout, and a Sandpoint Well with Newer Pump for Outdoor Watering. Zoning Allows for a Potential Bed & Breakfast - Opening the Door to Endless Possibilities. With its Perfect Blend of Character, Comfort, and Careful Upgrades, This Everett Gem is Ready to Welcome you Home. (id:60626)
RE/MAX Hallmark Chay Realty
42 Winnipeg Road
Toronto, Ontario
Welcome to 42 Winnipeg Rd. This charming 3-bedroom side split in this sought-after Etobicoke address stands out among similar period-style homes. Recently upgraded with new high-quality laminate wood flooring throughout, new tile surround in the kitchen and completely freshly painted, makes this property easy to move into and enjoy. As you enter the main foyer, which is wide and welcoming, you see the large open living and dining areas, surrounded by large windows that let in so much light. The Kitchen is well-appointed and has plenty of storage space for all your things! Up a few steps, you'll find 3 large bedrooms, all with large windows and great closet space. the 4 pc main bath is modern and awaits your well-deserved spa day at home. The lower level is bright with large above-grade windows, making it feel less like a lower level and more like a cool retreat. This space can be great as a large family room, rec room or a play area for kids, an in-law suite for family? You choose, all are great options. Finally, the nice lot size and ample parking mean you have room to spread out and use this property in so many ways. Large family BBQs? Kids' play area? a getaway from the everyday? Yes to all and more. Don't miss your opportunity to see this amazing home in a great area, near excellent schools and decide to call 42 Winnipeg home. (id:60626)
Sutton Group - Summit Realty Inc.
1 3080 Washington Ave
Victoria, British Columbia
WELCOME to a Charming newly built 2-level Townhome tucked away on a tree lined street, in family oriented Neighbourhood near the Gorge Waterway. This stunning corner unit offers 4 spacious bedrooms and 3 bathrooms. As you enter, you’ll be greeted by a beautifully designed open main floor that boasts 9'0 ceilings, full-sized living & dining rooms—perfect for both everyday living and entertaining. The well-appointed kitchen is a dream, featuring shaker-style cabinetry, a full-height pantry, and premium Samsung appliances, including a slide-in gas range. Thoughtful details such as utensil and pot/pan rails, built-in recycling and compost stations, and convenient broom storage make this kitchen as functional as it is stylish. Venture upstairs to discover 4 generously sized bedrooms that offer versatility for any family's needs. The primary bedroom features a large walk-in closet and an ensuite bathroom that showcases timeless elegance with its feature wall lighting, heated tile floors, and a frameless glass shower—an oasis for relaxation.This 2023 Smart Home is like new and has plenty of storage, a laundry closet, spacious garage, a cute yard and close to amenities. Price includes GST. Remainder of 2-5-10 warranty. (id:60626)
Newport Realty Ltd.
194 Woodbriar Circle Sw
Calgary, Alberta
**Newly Renovated Property for Sale** **Total: 7 Bedrooms & 5 Bathrooms**This is not your typical renovation! This home features high-end, luxurious finishes throughout. The spacious main floor boasts an open concept design and is filled with natural light from the oversized three-pane windows.Upon entering, you'll be greeted by a bright and expansive space. The brand-new kitchen includes a large central island, premium quartz countertops, and stainless steel appliances. The main floor also features one bedroom and a full bathroom.On the second floor, you'll find four generously sized bedrooms, three full bathrooms, and a laundry area, which includes two master bedrooms. One of the master suites boasts a stunning five-piece en-suite bathroom and a walk-through closet.The basement is divided into two sections: one side is dedicated to the owner's retreat, while the other side is an enormous legal basement that includes a large family room, a full bathroom, and two spacious bedrooms with ample windows. There’s a dedicated laundry room in the basement as well.This home is equipped with two high-efficiency furnaces and two hot water tanks, recently installed for maximum comfort also with Triple Pane Window, New luxury vinyl plank flooring runs throughout the house, along with a brand-new roof.Designed to perfection, this property invites you to step outside into a vast backyard, enhanced with outdoor pot lights. This breathtaking renovation is competitively priced. Why wait? Book your showing today with your favorite realtor! The foundation has been upgraded from wood to concrete according to city regulations. Please see the attached file for full work photos and city approvals. (id:60626)
Prep Realty
905 - 501 St Clair Avenue W
Toronto, Ontario
Modern 2+1 Bedroom Corner Suite with Spectacular Views in the Heart of Casa Loma. Welcome to this luxurious 2+1 bedroom corner suite, perfectly situated to offer unmatched views of the Toronto skyline and Lake Ontario. With floor-to-ceiling windows, engineered hardwood flooring throughout, and an expansive wraparound balcony with a gas BBQ hookup. This home is designed for both entertaining and relaxing while taking in breathtaking south-facing vistas. Key Upgrades: Custom Range Hood and a new larger fridge enhance the kitchen's style and functionality. Dual Shade Roller Blinds ($6,000 value) allow for customized light control and privacy. Custom Cabinetry with Ample Storage throughout, providing a clean, modern look and maximizing space. New LG Washer/Dryer Tower ensures efficient laundry care with sleek, stacked design. Upgraded Toilets in both bathrooms for modern convenience. Custom Shelving in all closets for added organization and smart storage solutions. New Kitchen Faucet for an elegant, contemporary touch. Additional LED Flush Lighting throughout the suite for a well-lit, inviting atmosphere.The open-concept living and dining area seamlessly flows into the chef-inspired kitchen, which features a gas stove, a large oversized island with seating for six, sleek cabinetry, and a custom six-door pantry perfect for entertaining guests or preparing meals.The primary bedroom offers a built-in closet system, a modern 3-piece ensuite, and direct access to the balcony for your morning coffee with a view. The second bedroom is filled with natural light from the floor-to-ceiling windows and offers stunning lake views, a double closet, and ample space.The versatile den offers the perfect spot for a home office, reading nook, or nursery, making it adaptable to your lifestyle needs. With two full bathrooms and premium finishes throughout, this suite is the epitome of modern urban living. (id:60626)
Royal LePage Real Estate Services Ltd.
73 Big Canoe Drive
Georgina, Ontario
Welcome to this exceptional and virtually brand-new detached home in the prestigious Sutton West community of Georgina. With 4 spacious bedrooms and 4 bathrooms, this home offers an outstanding layout for both family living and entertaining. The main floor greets you with 9- foot ceilings, elegant hardwood flooring, a modern white kitchen with a generous breakfast area and servery, plus a living room centered on a cozy fireplace and an executive dining area. A large primary suite features a luxurious 5-piece ensuite and two closets (including a large his & hers configuration) for a true owner's retreat. Three additional large bedrooms, full laundry on the second floor, and direct garage access add convenience and functionality for all sizes of households. Perched on a lovely lot with views of the ravine, this home allows you to step outside and soak in nature from the comfort of your living space. Ample parking for four vehicles means you're ready for family, friends or guests. Situated steps away from elementary and secondary schools, and located in a scenic lakeshore town that offers fishing, boating, beaches and sunsets, this is truly an ideal lifestyle opportunity. Don't miss your chance to experience this beautiful home in one of Georgina's most desirable neighborhoods, it has to be seen to be fully appreciated. Agent to verify all measurements. (id:60626)
Homelife Silvercity Realty Inc.
26 Pearl Street
Wasaga Beach, Ontario
This beautifully maintained, like-new home offers exceptional curb appeal and a functional layout that's ideal for a growing family. With four generously sized bedrooms each with direct access to a bathroom this home delivers both comfort and convenience in every detail. The open-concept main floor showcases elegant living and dining spaces, along with a modern kitchen featuring updated appliances. Zebra blinds on the main level and in the primary bedroom provide a sleek, contemporary touch, while the convenience of main floor laundry adds to the homes practicality. A stunning wrought iron double front door with frosted glass panels adds a touch of modern elegance and creates a bold, inviting entryway. Enjoy outdoor living with a spacious backyard deck and an 8-person hot tub, perfect for relaxing or entertaining. Concrete pathways along both sides of the home, the driveway, and part of the backyard offer clean lines and low-maintenance landscaping. Additional highlights include a semi-finished basement with a separate side entrance ideal for future rental income or multi-generational living. The backyard is framed by emerald trees and a new fence for added privacy, complemented by mature greenery in the front and side yards. Thoughtfully upgraded and move-in ready, this home offers comfort, style, and lasting value. Move-in ready and built to impress. (id:60626)
Right At Home Realty
23 Lyons Avenue
Brantford, Ontario
Exceptional Fourplex in Sought-After Henderson Area! This well-cared-for and beautifully maintained property is a rare gem. With four spacious and separate apartments, each unit offers charm and comfort—featuring original hardwood floors, high ceilings, and large, bright windows that fill the space with natural light. All units have been thoughtfully updated and are in excellent condition, with a newer furnace, custom windows, and a professionally maintained slate roof among the many upgrades. The pride of ownership is evident throughout. Fabulous tenants in place make this a turnkey investment opportunity. Whether you’re expanding your portfolio or looking for a character-filled building in a fantastic location, this one checks all the boxes. A true Henderson classic—you won’t be disappointed! (id:60626)
Century 21 Heritage House Ltd
4165 Lloydtown-Aurora Road
King, Ontario
MUST SELL!! Welcome to a charming and inviting family home nestled on a serene, tree-lined lot in one of King's most desirable and safe communities. This beautiful property sits on an expansive lot surrounded by mature trees and lush greenery, offering privacy and tranquility for those seeking a peaceful lifestyle. Step inside to discover a tastefully updated interior featuring a contemporary kitchen with high-end stainless steel appliances, a central island, mosaic backsplash, a pantry, and ample cabinetry. The adjoining family-sized dining room is perfect for gatherings, offering picturesque backyard views through large windows that fill the space with natural light. The living room, complete with a cozy wood-burning fireplace, provides a warm and inviting space to relax and entertain. This home boasts three generously sized bedrooms and two full bathrooms, ensuring ample space for the entire family. The sunroom, with its panoramic views of the surrounding landscape, is a delightful spot for morning coffee or evening relaxation. The finished basement adds incredible versatility with a separate entrance, a fully equipped second kitchen, a spacious living area with a charming fireplace, and a modern bathroom. A separate entrance to a basement self-contained suite is ideal for multi-generational living, guests, or rental income. The outdoor space is a nature lover's dream, with a sprawling backyard that backs onto lush greenery, creating a private oasis for outdoor activities and entertaining. The large patio area is perfect for summer barbecues, and the surrounding gardens offer a tranquil retreat. Attic insulation was upgraded along with Green Lawn (1000 sft.). Conveniently located with easy access to major highways, shopping, and some of the best schools in the area, this home combines the charm of country living with the convenience of urban amenities. Don't miss the opportunity to own this exceptional property. Your dream home awaits! (id:60626)
Exp Realty
250 Canterbury Cres
Nanaimo, British Columbia
Welcome to this custom-built, architecturally designed multi-level home built to impress, nestled on 1/2 acre lot all on a quiet, private street. Featuring 4 spacious bedrooms plus a den and 4 bathrooms, this stunning residence boasts floor-to-ceiling windows framing breathtaking panoramic ocean and mountain views over the straight to Vancouver and the Sunshine Coast. The primary bedroom features a nice ensuite bathroom and walk in closet, the kitchen also features a walk in butler pantry for the chef. Enjoy seamless indoor-outdoor living with expansive decks, rich hardwood and tile flooring throughout, and thoughtfully curated finishes. A flexible layout make this home as functional as it is beautiful. The lower floor has it's own separate entrance leading to a couple area's that would be ideal for a in home business. Extra high double garage with EV charging and the home has very low Hydro bills due to solar panels on the roof. Large walk in crawl space storage off the garage. A one-of-a-kind retreat with views you'll never tire of. A rare opportunity to own a true West Coast gem. All data and measurements are approximate and to be verified. (id:60626)
RE/MAX Professionals (Na)
460 Realty Inc. (Na)
110 Holliday Drive
Whitby, Ontario
This spacious family home is located in Whitby's highly desirable Lynde Creek community. Featuring a grand entrance foyer and a smart functional floor plan the main floor is made for gatherings - from the modern updated kitchen to the inviting family room complete with a charming stone, wood-burning fireplace and two walkouts to a private, fenced-in backyard. Upstairs offers four bedrooms, including a primary suite with a private ensuite. The fully finished lower level includes a versatile two-bedroom in-law suite with its own kitchen, living area, and bathroom - perfect for extended family or guests. Recent updates include a new furnace, A/C, hot water tank, newer appliances, washer/dryer, pool equipment, and more. Enjoy the perfect blend of comfort, style, and functionality in one of Whitby's most sought-after neighbourhoods. (id:60626)
Century 21 Leading Edge Realty Inc.
961 Ouellette Avenue
Windsor, Ontario
CASH COW IN THE HEART OF WINDSOR! Welcome to 961 Ouellette, the perfect addition to your real estate portfolio. This dynamic multi-family and commercial property features 4 units with a total of 9 bedrooms, plus a bachelor suite on the top floor. The main floor includes a 2-bedroom commercial unit currently set up as residential. Zoned CD3.2, it allows for offices, restaurants, retail, and more—endless possibilities to bring your business ideas to life! The second floor offers a spacious 4-bedroom unit with a separate entrance, while the newly finished lower level features a 3-bedroom unit. All 4 units have separate electrical panels and their own entrances. This solid brick building sits on a fenced lot with 10+ parking spots. With 3 of the 4 units currently vacant, you can set your own rents—income potential exceeds $112,000 annually, delivering a strong cap rate. Live, work, and thrive in this rare investment opportunity. Call the listing agent today to make this property yours! (id:60626)
RE/MAX Care Realty
961 Ouellette Avenue
Windsor, Ontario
CASH COW IN THE HEART OF WINDSOR! Welcome to 961 Ouellette, the perfect addition to your real estate portfolio. This dynamic multi-family and commercial property features 4 units with a total of 9 bedrooms, plus a bachelor suite on the top floor. The main floor includes a 2-bedroom commercial unit currently set up as residential. Zoned CD3.2, it allows for offices, restaurants, retail, and more—endless possibilities to bring your business ideas to life! The second floor offers a spacious 4-bedroom unit with a separate entrance, while the newly finished lower level features a 3-bedroom unit. All 4 units have separate electrical panels and their own entrances. This solid brick building sits on a fenced lot with 10+ parking spots. With 3 of the 4 units currently vacant, you can set your own rents—income potential exceeds $112,000 annually, delivering a strong cap rate. Live, work, and thrive in this rare investment opportunity. Call the listing agent today to make this property yours! (id:60626)
RE/MAX Care Realty
423 Yonge Street
Barrie, Ontario
Land development opportunity located on an Intensification Corridor with proposed new zoning allowing for medium density development. Close proximity to other new developments currently under way and new 7 storey residential building in application approval process. **EXTRAS** Under the first draft of the new Zoning By-law, the subject site is designated NM1, which permits medium-density residential development. Potential for development of 16 townhouses. (id:60626)
Royal Heritage Realty Ltd.

