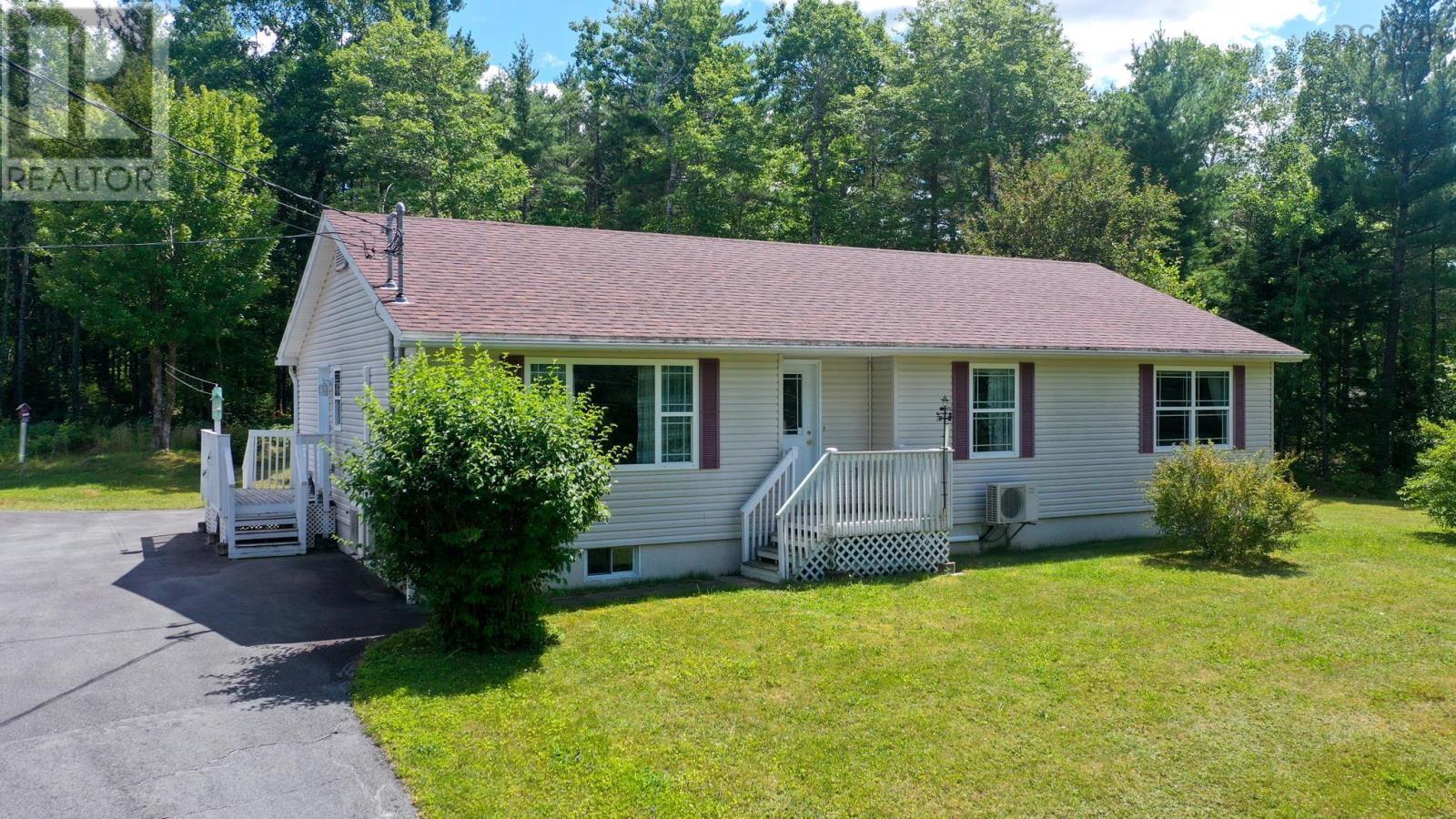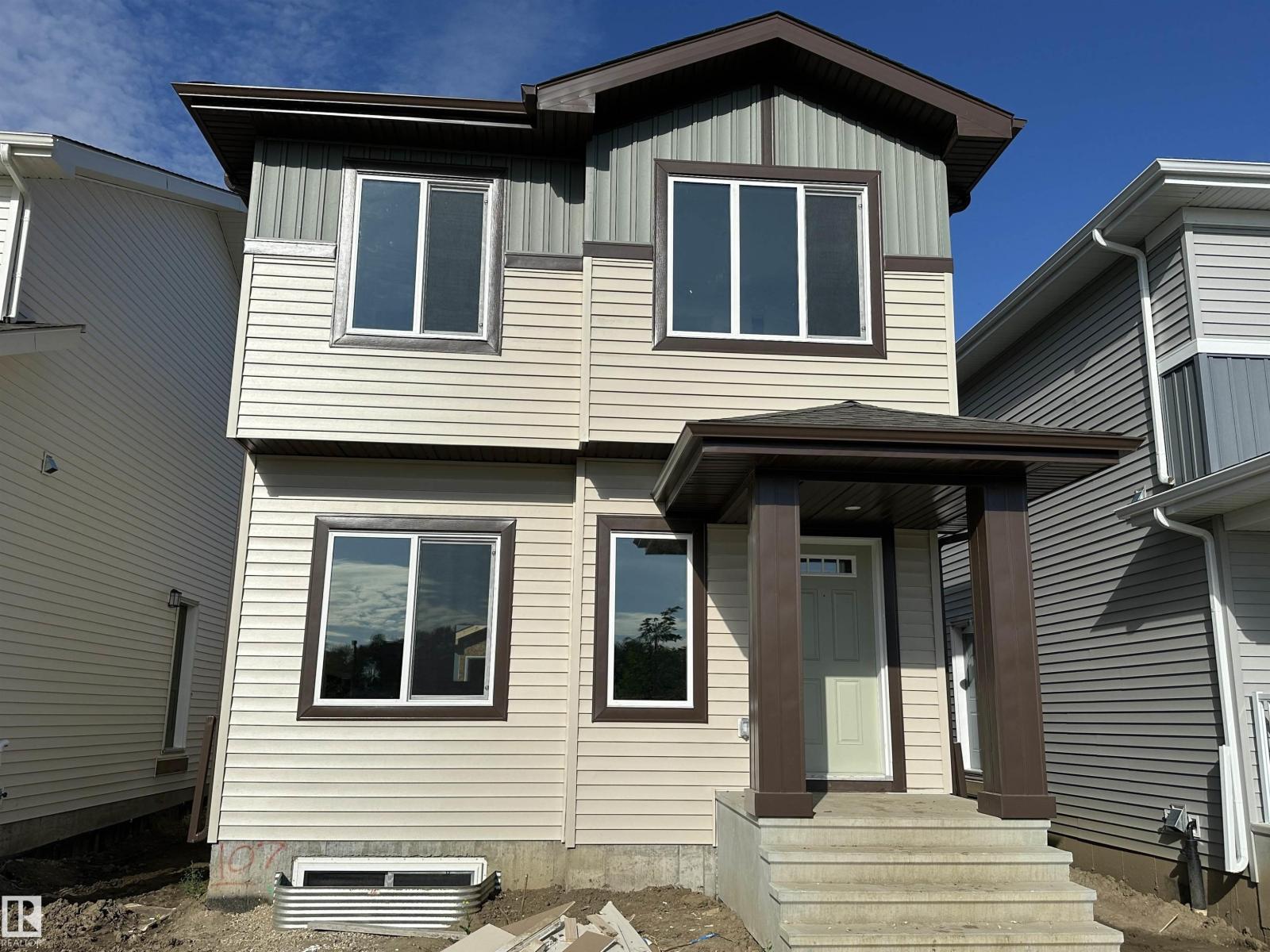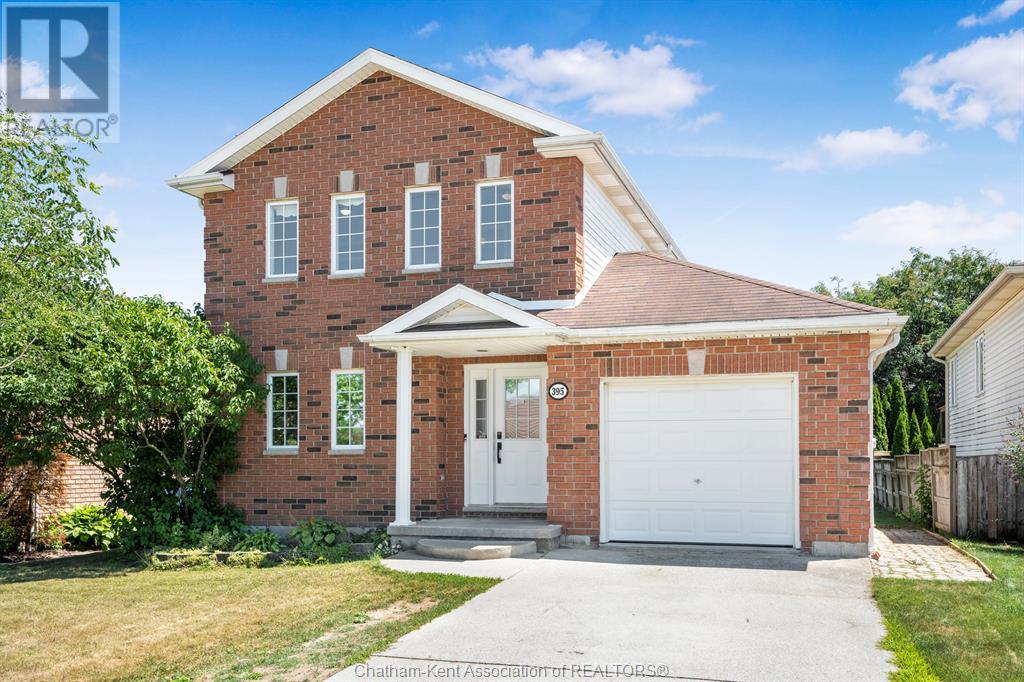120 331 Highway
Mill Village, Nova Scotia
L&S #1292. *** Visit Realtor.ca for full 3D walk through *** Welcome to this meticulously maintained 3-bedroom, 2.5-bath bungalow, perfectly situated on a level 1.38-acre lot on the outskirts of the picturesque community of Mill Village. Offering a total of 2,675 sq ft of finished living space, this home is ideal for families or retirees seeking comfort, quality, and community. Step inside to find a bright and spacious main floor featuring formal living room with efficient heat pump, a fabulous kitchen with adjoining dining area that opens onto a deck with a gazebo perfect for outdoor entertaining or quiet morning coffees. Generously sized bedrooms, convenient main floor laundry area and powder room, along with extra-wide doors throughout allow for easy accessibility and one level living. The fully finished basement, with both inside and outside access, provides incredible versatility featuring family room, recreation room, workshop/utility room and craft room or gym plus a heat pump for year-round comfort. Enjoy beautifully landscaped grounds, a paved driveway, a double garage (wired and insulated), and a garden shed for all your tools, bikes and outdoor essentials. This home truly shows like new. The neighbours are great and the community is welcoming. Located just minutes from the 103 highway for an easy commute, Mill Village is within 20 minutes of Bridgewater and Liverpool, both of which have hospitals, shopping and more. The community is clustered along the banks of the Medway and includes a post office, Riverbank General Store, church, fire department and a delightful one lane bridge straddling the magical Medway River. Floorplans, NSP history and well certificate under Documents. (id:60626)
Land & Sea Real Estate Services Inc
1011 Lena Avenue
Windsor, Ontario
Welcome to this beautifully updated full-brick 1 storey home, just 2 minutes from the University of Windsor in a highly sought-after rental area! Perfect for investors or families, this move-in-ready property offers 5 spacious bedrooms and 2 full bathrooms, including a rare second-floor primary suite with a sitting area and double closets. The main floor features an open-concept living and dining area with gleaming hardwood floors and an updated kitchen with all appliances included. The finished basement adds extra living space with additional rooms, a full bath, laundry, and storage. Enjoy a large fully fenced backyard and a detached single-car garage with alley access, plus recent updates like vinyl windows, a newer roof, and a high-efficiency furnace. Located just steps to transitonly a 1-minute walk to the nearest bus stopand close to shopping, parks, and more. 24 hours notice required for all showingsbook your private tour today! Available for the registration of offers (id:60626)
Royal LePage Credit Valley Real Estate
107 Brickyard Dr
Stony Plain, Alberta
5 Things to Love About This Home: 1) Prime Location – Nestled in the heart of Brickyard, just steps from the rec centre, schools, parks, playgrounds, and shopping. 2) Thoughtful Design – This stylish 2-storey new build offers an open-concept main floor with a spacious living, dining, and kitchen area anchored by a cozy electric fireplace. 3) Chef-Ready Kitchen – The island with breakfast bar, generous storage, and sleek finishes make this kitchen both functional and beautiful. 4) Smart Layout – Upstairs features a versatile bonus area, two bedrooms, convenient laundry, and a full 4pc bath. 5) Luxurious Primary Suite – Enjoy your private retreat with a 5pc ensuite boasting dual sinks and a walk-in closet. Whether you're entertaining or unwinding, this home delivers comfort, convenience, and style in an unbeatable location. *Photos are representative* (id:60626)
RE/MAX Excellence
301, 825 Mcdougall Road Ne
Calgary, Alberta
***OPEN HOUSE SAT 12-3PM***This top-floor 2 bed, 2 bath condo offers 878 sq. ft. of stylish living space in a boutique residence that is impeccably maintained and peacefully quiet. Recently renovated with modern finishes, the unit features an open layout, in-suite laundry, and plenty of natural light. Heated indoor parking is included.Nestled on a calm street just minutes from the C-Train, river pathways, and downtown, this location is a dream for professionals, young families, and bike commuters alike. Bridgeland blends European charm with everyday convenience - walk to schools, parks, daycares, cafes, boutiques, and some of Calgary’s best restaurants along 1st Ave. With tennis, basketball, and soccer courts just around the corner, this is inner-city living at its best. Come experience the cozy, connected lifestyle that makes Bridgeland so special.***please view our virtual tour*** (id:60626)
First Place Realty
395 Tweedsmuir Avenue West
Chatham, Ontario
Situated in a desirable South Side neighbourhood, this solid brick 2-storey home offers 3 bedrooms and 2.5 bathrooms. The main floor features an open, functional layout with a kitchen that flows into the living room, plus a convenient 2-piece bathroom. Upstairs includes three bedrooms and a full bath, while the finished basement adds another full bathroom and flexible multi-purpose rooms. Recent updates include fresh paint, new vinyl flooring, and carpeting. Enjoy the single-car attached garage and a newer deck overlooking the spacious backyard. Just steps from the Mud Creek walking path and close to schools, parks, and local amenities. Find Your Match in Chatham-Kent! (id:60626)
Match Realty Inc.
1011 Lena
Windsor, Ontario
Welcome to this beautifully updated full-brick 1¾ storey home, just 2 minutes from the University of Windsor in a highly sought-after rental area! Perfect for investors or families, this move-in-ready property offers 5 spacious bedrooms and 2 full bathrooms, including a rare second-floor primary suite with a sitting area and double closets. The main floor features an open-concept living and dining area with gleaming hardwood floors and an updated kitchen with all appliances included. The finished basement adds extra living space with additional rooms, a full bath, laundry, and storage. Enjoy a large fully fenced backyard and a detached single-car garage with alley access, plus recent updates like vinyl windows, a newer roof, and a high-efficiency furnace. Located just steps to transit—only a 1-minute walk to the nearest bus stop—and close to shopping, parks, and more. 24 hours notice required for all showings—book your private tour today! Available for the registration of offers. (id:60626)
Jump Realty Inc.
502 - 51 David Street
Kitchener, Ontario
Welcome To Otis In The Park! This luxury boutique residence is located at the doorsteps of Victoria Park. The unit has been upgraded with high end finishes and a full-size appliance package. It Is wheelchair accessable with an oversized bathroom. Many features including built-in closet organizer in bedroom, kitchen island, and designer finishes in kitchen. Close To LRT, restaurants and everything else that vibrant downtown Kitchener has to offer! Parking is NOT included however a spot is available to rent for an extra charge. Resident access to the building includes high tech service (1Valet) enabling keyless entry with facial recognition. High Speed Internet included in Maintenance Fees. (id:60626)
Crimson Rose Real Estate Inc.
4708 25 Av Nw
Edmonton, Alberta
Bright and spacious! 1660ft2, Two-storey house in a quiet location within Weinlos. 3 bedrooms upstairs with a bedroom on the main floor. Very large corner lot would allow for a garden suite! RV parking currently with side access is possible. Lots of mature trees and fresh sod just intsalled. Main floor laundry. Master bedroom has a walk in closet and a full ensuite bathroom. Walking distance to Weinlos School, Sobeys, Mill Woods Library Mill Woods Town Centre and the LRT Station. Furnace and hot water tank were replaced in December of 2024. (id:60626)
Maxwell Challenge Realty
553 Glenridding Ravine Dr Sw Sw
Edmonton, Alberta
Nestled away between green spaces and farmland this END-UNIT residential attached townhouse in the neighborhood of Glenridding is minutes away from the amenities of Chapelle and Windemere. The open plan main floor is spacious and welcoming, making the living and kitchen/dining areas the heart of family life or entertaining friends. Gorgeous kitchen, 9-foot ceilings, 2-pc bath and vinyl flooring on the main, with carpet upstairs. Upstairs is the massive master bedroom and ensuite, 2 more bedrooms, another full bath, a bonus room, and laundry area. The basement is perfect for development to meet your dreams. Unwind in summer with family on your amazing deck in the cozy backyard with south-facing exposure. Double detached garage. (id:60626)
Maxwell Polaris
34 Alfred Street
Quinte West, Ontario
Welcome to this stunning 3 bed 2 bath 1.5 storey home that effortlessly blends charm and functionality. This home offers the convenience of main floor living without compromising on space or style. Step inside through the practical mudroom or enjoy your morning coffee in the bright and inviting sunroom. The main level has been designed with comfort in mind, featuring a spacious primary bedroom, a beautifully updated 3-piece bathroom, and a convenient main floor laundry room. The heart of the home is the expansive, renovated eat-in kitchen, complete with an abundance of cabinetry and countertop space - perfect for cooking, entertaining, and family meals. The home offers two distinct living areas, both showcasing cozy gas fireplaces and large windows that fill the space with natural light. Upgrades between 2018-2020 include electrical and plumbing systems, heat pump, 2 gas stoves and a 200 AMP electrical panel - providing peace of mind and modern efficiency. Upstairs, you'll find two generously sized bedrooms and a well-appointed 4-piece bathroom, ideal for family or guests. Set on a spacious lot, the large backyard offers plenty of room for outdoor enjoyment and gardening, while the oversized shed provides ample storage or workshop space. Located just minutes from all major amenities and CFB Trenton, this move-in ready home is perfect for families, downsizers, or anyone seeking a blend of comfort, convenience, and quality craftsmanship. (id:60626)
Exit Realty Group
135 Reid Street
Quinte West, Ontario
Discover a solid investment opportunity with this versatile bungalow located in a popular Trenton subdivision ideal for multi-generational living, generating rental income, or living in one unit while renting out the other. Currently configured as two separate units with private entrances, this property offers flexibility and strong income potential. The upper 3-bedroom unit, featuring an L-shaped living/dining area with a picture window, stackable laundry, and a 4-piece bath with a deep soaker tub, has been rented since September 2022 to reliable month-to-month tenants at $2150 all-inclusive. The renovated lower 2-bedroom unit, previously rented for $1750 all-inclusive, is vacant and ready for new occupants or owner use. With a potential gross annual income of $46,800, the numbers work well given the homes affordability. Each unit has its own laundry, and the lower level showcases updated finishes including an eat-in kitchen with white cabinetry and appliances, a modern 4-piece bath, and vinyl plank flooring. Outside, enjoy a partially fenced yard, patio, storage shed, parking for up to 4 vehicles, and a durable metal roof. Efficient gas furnace (approx. 2005), central air, and easy access to Highway 401 complete the package. Tenants responsible for lawn maintenance and snow removal. Income and expense statements are available. This is truly a smart investment with multiple living and rental possibilities. (id:60626)
Royal LePage Proalliance Realty
78 Sienna Bv
Fort Saskatchewan, Alberta
Welcome to this stylish 2-storey home offering over 1300 sqft of thoughtfully designed living space. The open-concept main floor features a bright living room with an electric fireplace, spacious dining area, and a modern kitchen with island breakfast bar and stainless steel appliances. A handy mudroom with benches and cubbies, and 2pc bath complete the main level. Upstairs you'll find upper laundry, 2 generous bedrooms, a 4pc bath, and a primary suite with a walk-in closet and 4pc ensuite. Zebra blinds throughout add a modern touch. The 9ft ceiling basement is ready for future development. This home is landscaped with a fully fenced yard and offers a convenient double detached garage. Ideally located close to schools, parks, playgrounds, and all amenities—this move-in-ready home combines comfort, style, and convenience. (id:60626)
RE/MAX Excellence
















