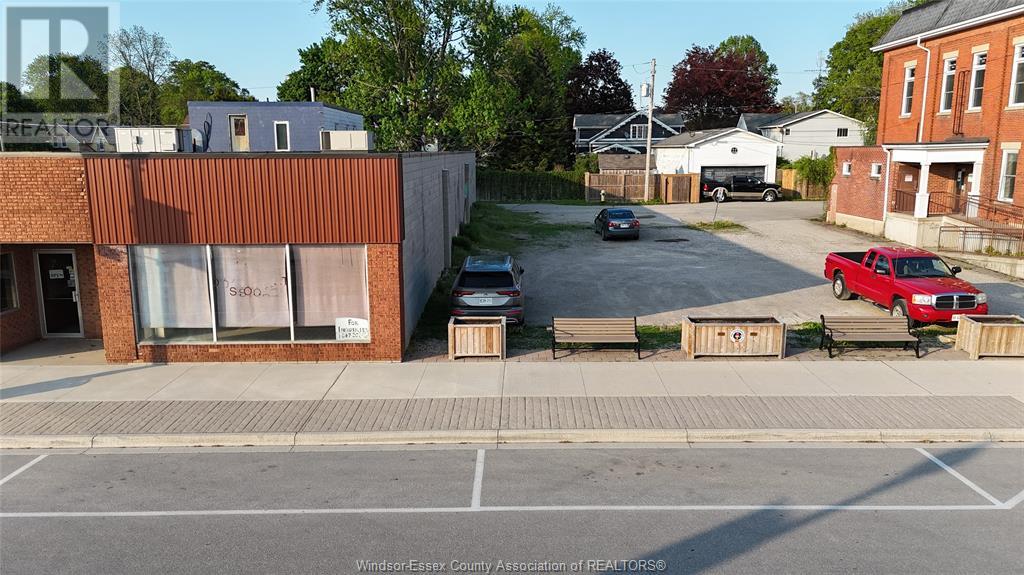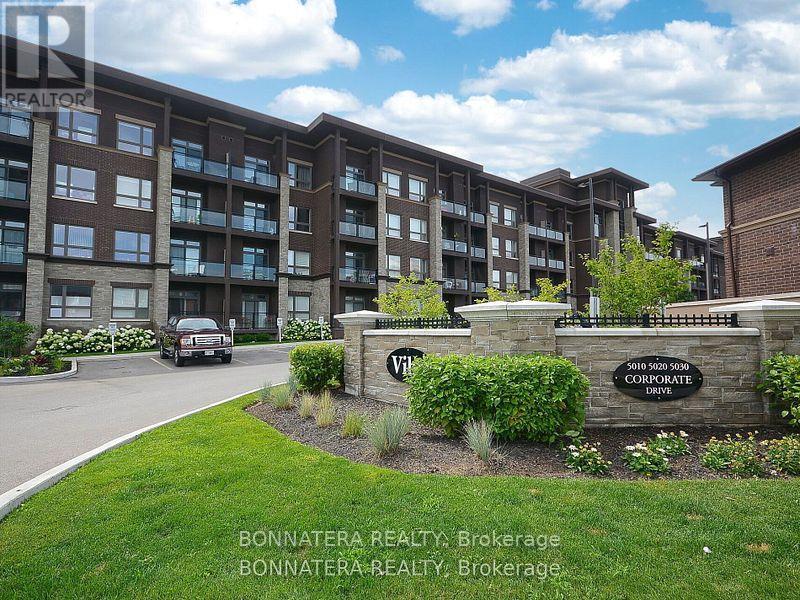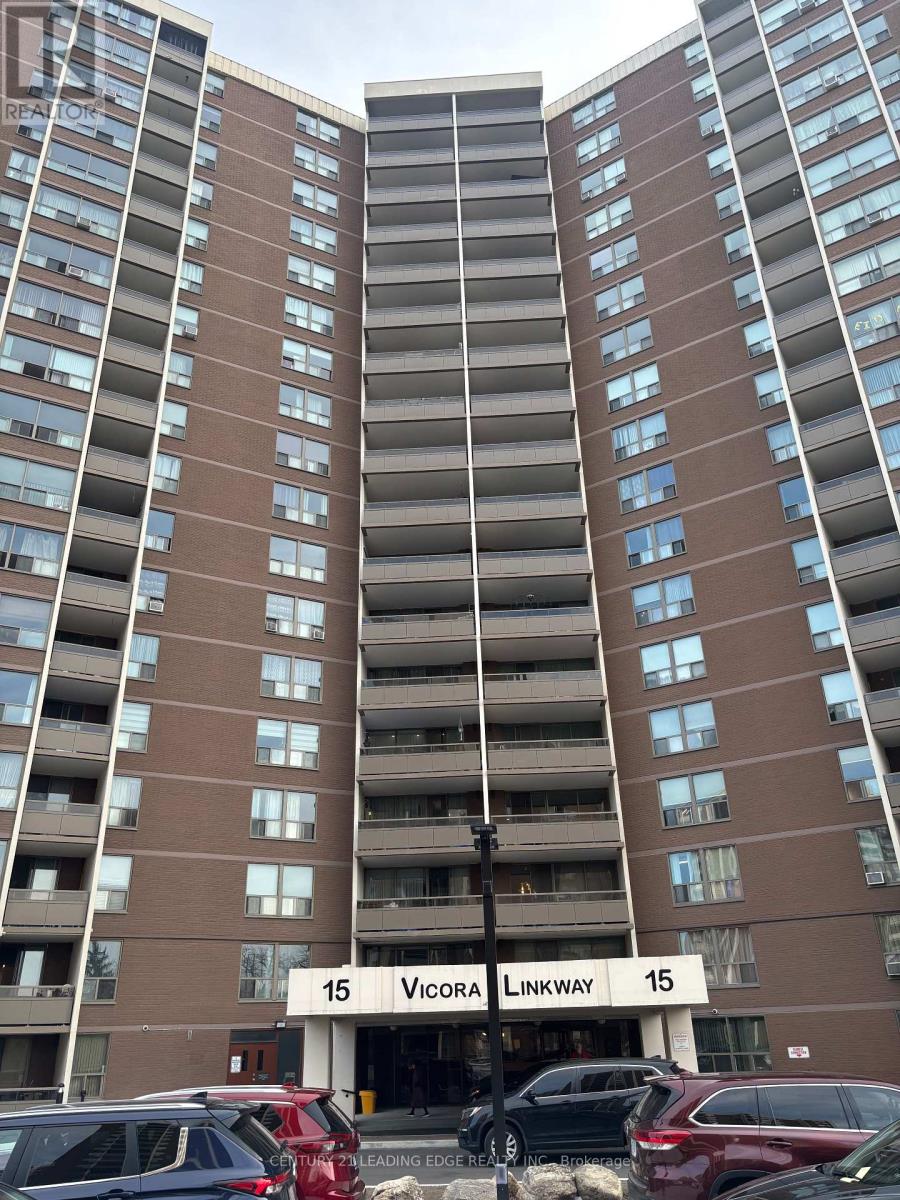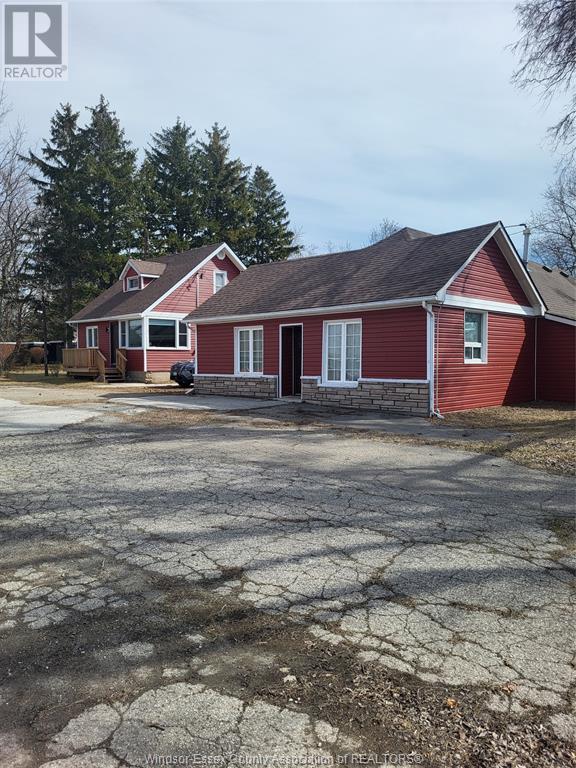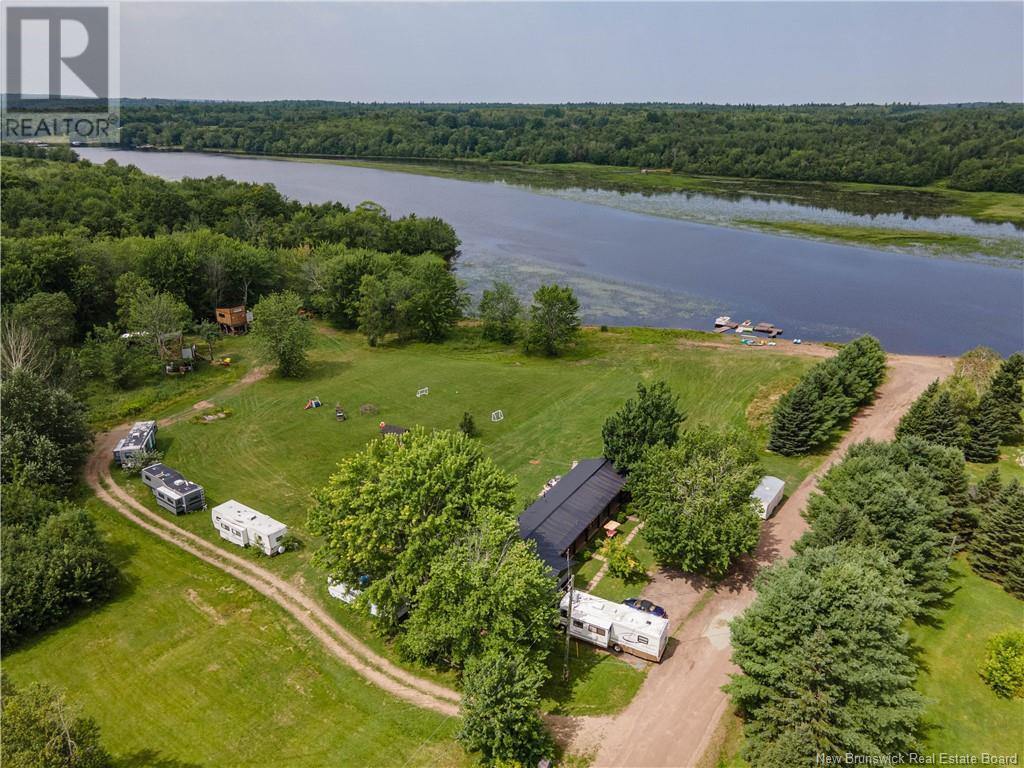221 Furnival Road
Rodney, Ontario
Ready for your imagination a fantastic investment or business opportunity in the heart of Rodney, West Elgin. This spacious 3,000 sq ft commercial building offers potential for retail, office, or restaurant use. Ideally located in Downtown Rodney and just 30 minutes from London, the property has convenient access to Highway 401, attracting both local and commuter traffic. Around 15 Cars can park on the side making it perfect for staff and customer access .ALL OFFERS MUST HAVE HST ""IN ADDITION TO"" Call Aleem for more details 226-739-6000 (id:60626)
Pinnacle Plus Realty Ltd.
22971 Hagerty Road
Newbury, Ontario
Opportunity awaits in the heart of Newbury! This expansive 1-acre lot offers incredible potential for builders, investors, or families looking to design their dream home in a charming rural setting. The property currently features an older home in need of substantial updating. Offering a great opportunity for a complete renovation or a fresh start with new construction. With the potential for severance (buyer to verify with municipality), this lot opens the door to multiple possibilities. Nestled on a quiet street surrounded by mature trees and open skies, you'll enjoy the tranquility of small-town living while being just minutes from Highway 401, local schools, shops, and amenities. Whether you're restoring the existing home or exploring development options, this property is brimming with opportunity. The price reflects no value in the house currently. (id:60626)
RE/MAX Centre City Realty Inc.
1404 - 55 Elm Drive W
Mississauga, Ontario
**INCLUDES 2 SIDE-BY-SIDE UNDERGROUND PARKING SPOTS AND AN OVERSIZED LOCKER!** Priced very competively at $433.43 per square foot and located right in the heart of Mississauga! This bright and spacious 1038 sq ft corner unit is in a very sought after downtown location surrounded by numerous amenities and features a functional floorplan with an open concept living/dining area and the generously sized bedroom has a 5-piece ensuite bathroom with his and her closets. There is also a convenient 2-piece bathroom and ensuite laundry with a brand-new stacked washer/dryer. The floor plan notes the space off the kitchen as a solarium (shown in the pictures as the eat-in kitchen) but would make an excellent home office space where you could gaze at the unobstructed south-west views from the many sun-filled wrap-around windows as you work.This 'suite' deal also includes 2 owned side-by-side underground parking spots located close to the building entrance plus an owned oversized 10' x 10' locker! Well managed Tridel building with many premium amenities- tennis courts, BBQs, rooftop terrace, indoor pool, exercise room, theatre room, billiard room, party room and more! Maintenance fees include 24-hour security, heat, hydro, water & a cable package! Walk to Square One mall, the future light rail train, transit, restaurants & parks. Just a short drive to 403 highway, Cooksville GO & Trillium hospital. (id:60626)
RE/MAX Real Estate Centre Inc.
209 - 5010 Corporate Drive
Burlington, Ontario
BRIGHT, SPACIOUS AND VERY WELL KEPT 1 BEDROOM UNIT IN POPULAR VIBE BUILDING. OPEN CONCEPT LAYOUT WITH 9' CEILINGS. LARGE PRIMARY BEDROOM WITH WALK IN CLOSET. BALCONY ACCESS FROM LIVING ROOM. INCLUDES ONE UNDERGROUND PARKING SPOT AND LOCKER. CLOSE TO QEW AND GO TRAIN. WALKING DISTANCE TO LOTS OF SHOPPING, GROCERIES, AND RESTAURANTS. DON'T MISS ONE OF BURLINGTONS BEST VALUED UNITS AT THIS GREAT PRICE AND WITH LOW MAINTENANCE FEES. (id:60626)
Bonnatera Realty
304 - 15 Vicora Linkway
Toronto, Ontario
Welcome to 15 Vicora Linkway #304, a charming and well maintained 2-bedroom condo located in the heart of highly sought after Flemingdon Park. This spacious unit offers a bright open-concept layout with generously sized principal rooms, perfect for both relaxing and entertaining. The large private balcony overlooks a quiet park, providing a serene view and plenty of natural light. Pride of ownership is evident throughout this clean and cared for home. The unit features afunctional kitchen with ample cabinetry, a 4-piece ensuite bath, two spacious bedrooms with large closets, and a welcoming living/dining area. Its an excellent opportunity for first time buyers, downsizers, or investors seeking value in a growing community. Enjoy all inclusive maintenance fees that cover heat, hydro, water, A/C, cable TV, and building insurance providing exceptional value and peace of mind. This condo also includes one underground parking space and a locker. The building is well managed and loaded with amenities such as an indoor swimming pool, exercise room, sauna, party/recreation room, and plenty of visitor parking. Theres a convenient store located within the building, offering added ease and accessibility for residents. Located just minutes from the Don Valley Parkway, the new Eglinton Crosstown LRT, public transit, great schools, tennis court, shopping (Costco, Iqbal Food Store, Real Canadian Superstore), Ontario Science Centre, and Aga Khan Museum. Surrounded by parks, trails, and green spaces, this home offers a perfect blend of urban convenience and natural beauty. Don't miss this opportunity to live in a vibrant and evolving neighbourhood. Schedule your private showing today! (id:60626)
Century 21 Leading Edge Realty Inc.
1510 Trans Canada Highway Unit# 62
Sorrento, British Columbia
Welcome to your dream home in the highly sought-after Deer Ridge Estates Mobile Home Park in Sorrento, BC. This beautifully renovated 3-bedroom, 3-bathroom residence offers sweeping panoramic views of Shuswap Lake and the surrounding mountains, all within a peaceful 55+ community. Step inside to discover a bright, open-concept upper level that features a spacious kitchen, dining, and living room, perfect for entertaining. The primary suite includes a large ensuite bathroom and walk-in closet, while a second full bathroom and guest bedroom offer comfortable accommodations for visitors. Downstairs, you'll find an expansive 3rd bedroom, a cozy family room, a 3rd full bathroom, and a large storage room, making the space an ideal setup for an in-law suite. There's also a bonus workshop or artist studio, perfect for creative pursuits or extra storage. Step out onto the large sundeck and take in the breathtaking lake and mountain views. This home has seen major recent upgrades, including a new roof (2022), new natural gas furnace and central A/C (2022), new flooring throughout the upper level (2022), fresh interior paint throughout (2022), and new landscaping rock for low-maintenance. Additional features include two driveways with parking for up to 4 vehicles, a fenced garden, and a common storage area for RVs, boats, and trailers available for rent at $45/month. Make it your home today by scheduling your private showing. (id:60626)
Royal LePage Access Real Estate
8902 Talbot Trail
Chatham-Kent, Ontario
Rare opportunity to own large commercial space (1500 sq ft) and totally renovated 1 1/2 storey single family home with tons of beautiful country charm on a highly visible corner of Erieau Road. Located minutes from Erieau Marine and beach. Check out the stunning retro kitchen with all new appliances, open to front dining area. Cozy family room offers natural wood fireplace and barn door to upper level where you'll find two more roomy bedrooms. Enjoy the main floor primary bedroom and a beautifully renovated bath with walk-in shower, antique vanity and laundry area behind solid wood doors. Lower level boasts a private office/recreation area and plenty of additional storage. Updates also include: Furnace, electrical, plumbing, siding, roof, deck and porches. Commercial space offers 14 x 34 workshop/retail space, lots of storage, forced air gas heating and roughed in bath. NOTE: CONTACT LISTING AGENT REGARDING FINANCING, ZONING AND PERMITTED USES. (id:60626)
Deerbrook Realty Inc.
9238 Nighthawk Rd
Lake Cowichan, British Columbia
Your Lake Cowichan Dream Awaits at The Cottages at Marble Bay! Imagine waking up to breathtaking panoramic views of shimmering Lake Cowichan, framed by majestic mountain peaks. This is your opportunity to build your dream retreat in the coveted ''Cottages at Marble Bay'' community. This exceptional lot isn't just a piece of land; it's a ready-to-build canvas. Over $150,000 in meticulous site preparation has already been completed, saving you valuable time and resources. This means you can focus on the exciting part: bringing your vision to life. Key Features: Unparalleled Views: Prepare to be captivated by the stunning lake and mountain vistas that stretch as far as the eye can see. Ready-to-Build: Extensive site preparation complete saving you valuable time and resources. Build Plans Included: Take advantage of pre-designed build plans, perfectly tailored to maximize the lot's potential. Optional Build Contract: Streamline the building process with an optional build contract, ensuring a smooth and efficient construction experience. Private Boat Slip: Enjoy direct access to the lake with your own private boat slip, perfect for boating enthusiasts. 4.5 Acre Lakefront Park: Embrace the community spirit with shared access to a sprawling 4.5-acre lakefront park, ideal for picnics, gatherings, and enjoying the natural beauty of Lake Cowichan. Prestigious Community: ''The Cottages at Marble Bay'' offers a premium lifestyle in a sought-after location. This is more than just a lot; it's an investment in a lifestyle. Whether you're seeking a serene weekend getaway or a permanent lakeside residence, this property offers the perfect blend of tranquility and convenience. Don't miss this rare opportunity to secure your slice of paradise at Lake Cowichan. Contact us today to explore this exceptional property and start planning your dream home! (id:60626)
Pemberton Holmes Ltd.
201 - 60 Honeycrisp Crescent
Vaughan, Ontario
Just five minutes from Walmart, IKEA, Cineplex, and the Jane subway station, this property is perfect for commuters and professionals. Discover the fantastic opportunity at Mobilio Condos in Vaughan Metropolitan Centre. This one-bedroom unit features a spacious balcony with unobstructed westward views. The open-concept layout offers generous living space, highlighted by soaring ceilings over 10 feet high, creating an expansive and luxurious atmosphere. The unit also includes a 9-foot ceiling in the main living area, in-unit laundry, and modern stainless steel appliances with a marble backsplash and stone countertops. Residents can enjoy amenities such as a fitness centre, party room, and lounge. Located within a master-planned community by Menkes, steps from Vaughan Metropolitan Centre, the TTC Subway, Viva, YRT, and the GO Transit Hub, with easy access to Highways 7, 400, and 407. Nearby amenities include the YMCA, York University, Seneca College, banks, IKEA, restaurants, and more, offering a vibrant, well-connected community with quick access to downtown Toronto. (id:60626)
Circle Real Estate
15 Richfield Crescent
Sylvan Lake, Alberta
Located in the desirable Ryders Ridge subdivision of Sylvan Lake, this charming two-story home offers convenience and comfort just steps from schools, tennis courts, walking paths, and shopping. Enjoy all that Sylvan Lake has to offer year-round. This 1,472 sq ft home welcomes you with a lovely front porch and landscaped front yard. Inside, you'll find 9-foot ceilings and an open-concept main floor with durable laminate flooring throughout. The kitchen features warm wood cabinets and stainless steel appliances, flowing seamlessly into the dining area with patio doors leading to the back deck—perfect for entertaining. A 2-piece bathroom and a convenient laundry area complete the main level. Upstairs, you'll find three carpeted bedrooms, including a spacious primary suite with a 4-piece ensuite and a large walk-in closet, plus an additional 4-piece bathroom for the family. The basement is undeveloped with 10-foot ceilings, a roughed-in 4-piece bathroom, and a newer hot water tank—ready for your personal touch. The fully fenced backyard includes a gravel parking pad for two vehicles, offering both privacy and practicality. This home is the perfect blend of function, style, and location—ready for you to move in and make it your own. (id:60626)
Royal LePage Network Realty Corp.
34 Orchard Drive
Belleville, Ontario
This 3-bedroom home in a great location has been freshly updated. It features a circular driveway, a fenced-in large backyard, and sidewalks leading to easy access to shopping, schools, parks, and transit. Nearby attractions and amenities include the Moira River walking trails, playground, splash pad, a public school, restaurants, shopping, heath care and a grocery store. The home is situated on a quiet street with great neighbours. (id:60626)
Exit Realty Group
29 Hetherington Wharf Road
Codys, New Brunswick
Welcome to this unique and versatile property, set on approximately 500 feet of pristine waterfront on Washademoak Lake, this unique property offers an exceptional blend of natural beauty and income-generating potential. Whether you're dreaming of a shared family retreat or looking to step into the short-term rental market, the infrastructure is already in place to bring your vision to life. Not just a cottage, this property includes three trailers, two treehouses and two A Frames right on Washademoak Lake, offering additional space for guests or potential rental income. The summer cottage features 1 bedroom, 1 full bathroom, in-unit laundry, and a cozy loft area that's perfect for kids. Its a comfortable seasonal space ideal for relaxing by the lake and taking in the peaceful surroundings. A former bunkhouse has been repurposed into a garden shed, and a large double-door, 4-car garage provides ample storage for your summer toys. An additional garage has been converted into a bar and recreational area, creating a great space for entertaining. The property features two septic systems one servicing the cottage and trailers, and another designated for the treehouses. With deep water access ideal for boating, and plenty of space for guests or family to spread out and enjoy, this property is brimming with potential. Whether you're looking to invest, host, or simply escape to the lake, this rare find has everything you need to get started. Square footage is of the main building (id:60626)
Keller Williams Capital Realty

