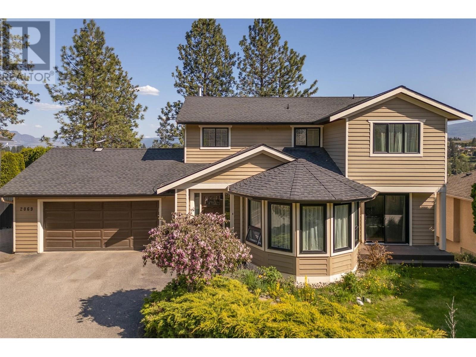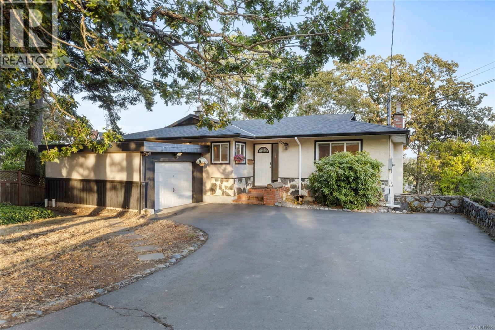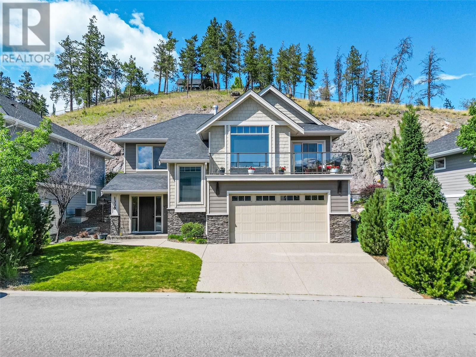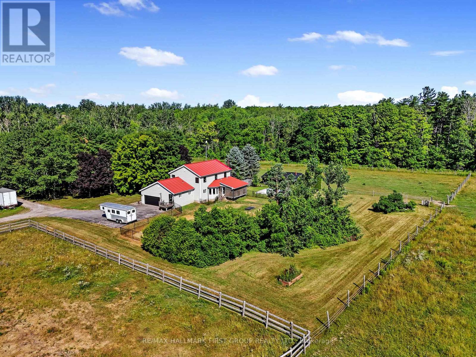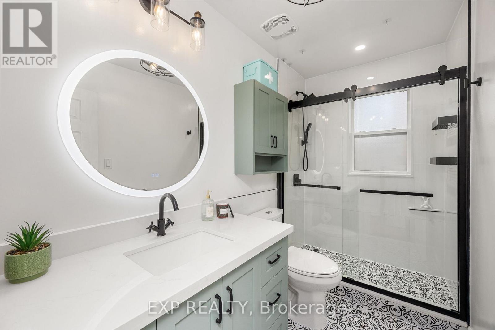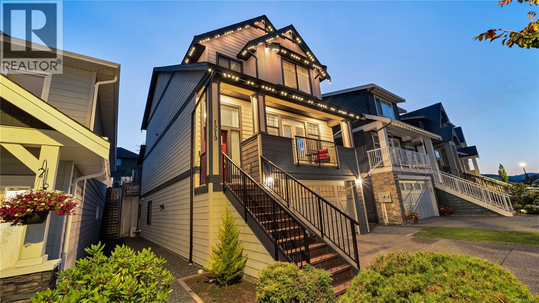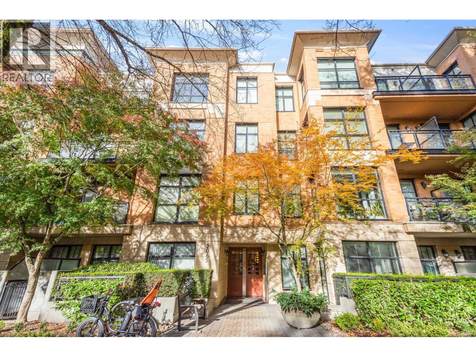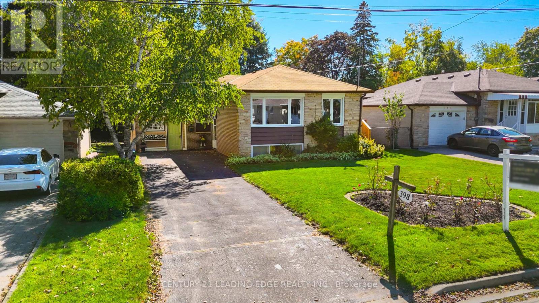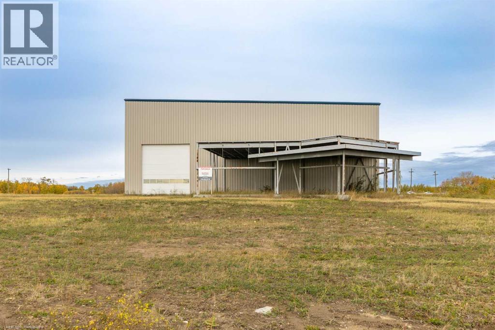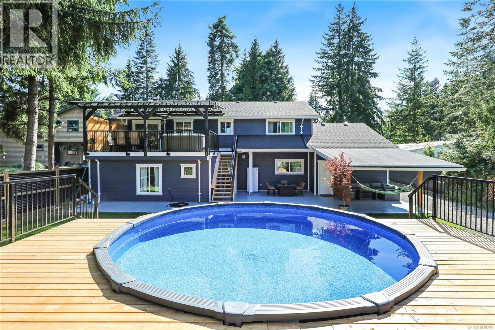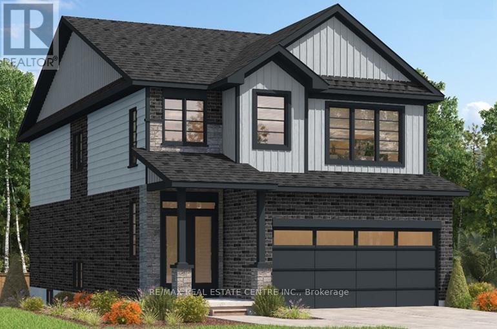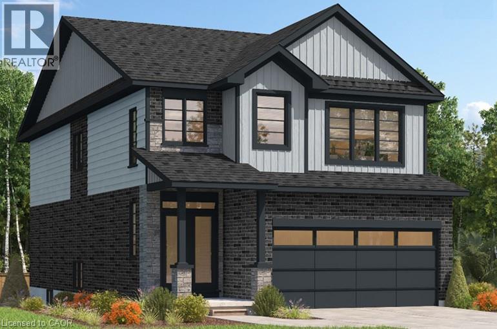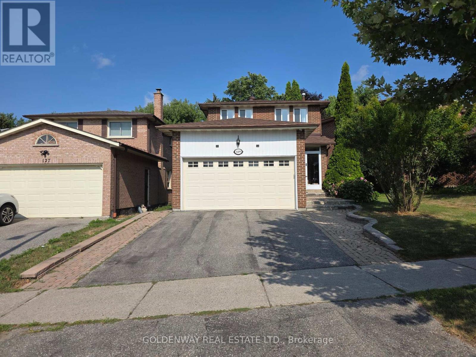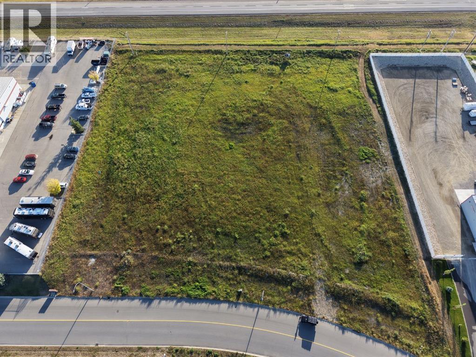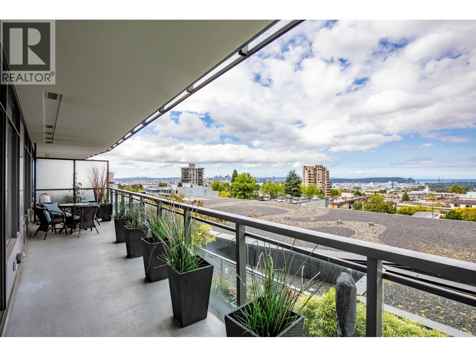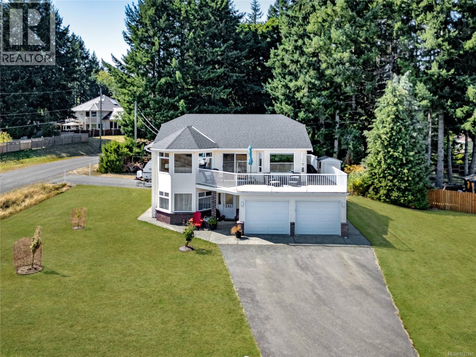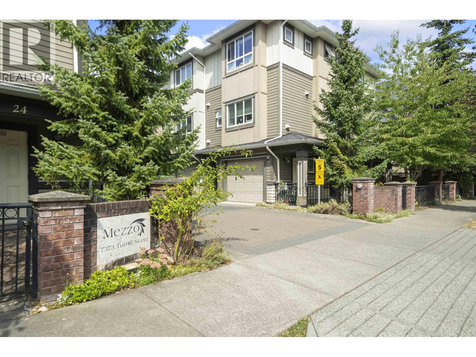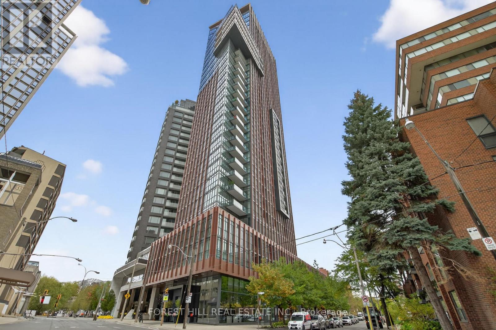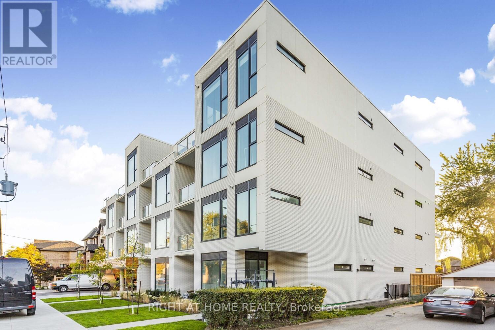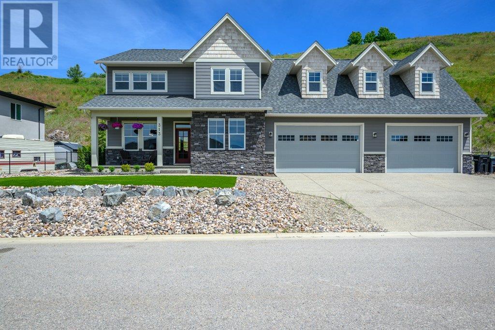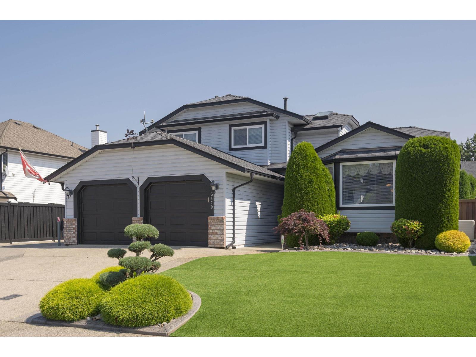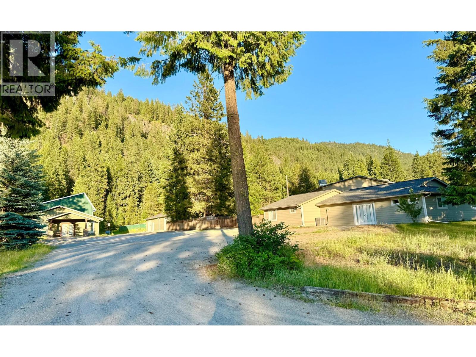218 Kensington Place
Orangeville, Ontario
Discover Your Dream Family Home in Orangeville! This spacious, versatile home is perfect for growing families, multi-generational living, or anyone seeking rental income potential. Located in one of Orangeville's most desirable neighbourhoods, it offers the features todays buyers value most! Step inside and you'll find a main floor with large living and family spaces, plus a flexible office/bedroom and full bathroom (including a curb-less shower) to accommodate guests, or work-from-home needs. Upstairs you will find 4 spacious bedrooms that provide room for everyone, including a primary suite with a spa-like ensuite featuring a deep soaking tub and shower. Outside, a large backyard with deck and pergola sets the stage for entertaining, relaxing, or family fun, while landscaped perennial gardens in the front yard add charm and curb appeal. In the basement you will find a legal basement apartment with over 900 sq ft, a gas fireplace, a private entrance, laundry, 3 pc bath, and oversized bedroom. Complete with its own patio/yard, this suite is ideal for in-laws, extended family, or generating income. With its blend of functionality, comfort, and investment opportunity, this home checks all the boxes. Whether you're hosting family, creating private spaces for loved ones, or building income potential, its ready to adapt to your lifestyle. Don't miss this rare opportunity in Orangeville's sought-after family-friendly community! (id:60626)
Exp Realty
38070 Helm Way
Squamish, British Columbia
Experience the best of Squamish living in this stunning end-unit townhouse by BOSA. With only one shared wall, enjoy extra privacy and fantastic views of the Chief. This almost-new home is filled with natural light and features two bedrooms up plus a versatile flex space below-perfect for a home office, gym, or extra storage. The unique floor plan offers style and functionality, with premium upgrades like A/C, upgraded blinds, and an EV charger. Steps from the water and Blind Channel, this home offers recreational space for the whole family with an upcoming amenity building. Conveniently located to downtown with walking bridge access to come. Just an hour from both Vancouver and Whistler. (id:60626)
Stilhavn Real Estate Services
2069 Horizon Drive
West Kelowna, British Columbia
Okanagan Luxury with Unforgettable Views at 2069 Horizon Drive Elevated on a quiet hillside in one of West Kelowna’s most sought-after neighbourhoods, this striking 5-bedroom, 4-bathroom home is where high-end finish meets effortless family living. With more than 3,400 sq ft of beautifully updated space, every inch of this residence has been designed for comfort, function, and wow factor. The main level greets you with dramatic ceilings, rich natural light, and an entertainer’s dream kitchen outfitted with quartz countertops, premium stainless steel appliances, and contemporary finishes. The open-concept design flows seamlessly onto a spacious view deck—your front-row seat to spectacular valley and mountain vistas. Whether you're sipping morning coffee or toasting sunset dinners, this is where memories are made. Upstairs, the primary suite is a sanctuary with a spa-style ensuite and walk-in closet, while additional bedrooms offer generous space for family or guests. The finished walk-out basement adds another layer of flexibility with room for teens, in-laws, a gym, or future suite potential. Step outside and discover a private, professionally landscaped yard with multiple patios and serene outdoor nooks—perfect for soaking up the Okanagan lifestyle. Located just minutes from top-rated schools, parks, beaches, shopping, and award-winning wineries, this is the total package. Stylish, spacious, and perfectly located—2069 Horizon Drive delivers exceptional value in one of the region’s most desirable pockets. Ask your agent for the full list of recent upgrades and book your private showing today. (id:60626)
Royal LePage Kelowna
4037 Zinnia Rd
Saanich, British Columbia
Step into this beautiful 4 bed / 3 bath home located in the heart of the sought-after Strawberry Vale neighbourhood. With a flexible layout and move-in ready updates, this property is perfect for growing families or savvy investors. The main level offers a warm and inviting living space and walk-out sun deck, while the bright, walk-out lower level features a well-appointed one-bedroom suite with a separate entrance - currently home to excellent tenants who would be happy to stay. Whether you're looking for extra space for extended family or a reliable mortgage helper, this home has it all. Situated on a private 0.22-acre lot on a quiet, tree-lined street, you’ll enjoy a peaceful atmosphere just minutes from shopping, transit, schools, and everyday amenities. A smart and versatile opportunity in one of Saanich’s most desirable communities. (id:60626)
RE/MAX Generation
1338 Rocky Point Drive
Kelowna, British Columbia
Experience refined living in this beautifully maintained 5-bedroom, 3-bathroom home in the prestigious Wilden community. Perfectly positioned near Lost Creek Park and scenic hiking trails, this property offers stunning mountain views and easy access to UBCO, the airport, top-rated schools, golf courses, wineries, and daily conveniences. The main level features 3 bedrooms and 2 bathrooms, soaring vaulted ceilings, a stone-faced gas fireplace, and an open-concept layout ideal for entertaining. The gourmet kitchen boasts granite countertops, stainless steel appliances, a pantry, and flows effortlessly to a large front deck and private rear patio—perfect for indoor-outdoor living. The spacious primary suite includes a spa-inspired 5-piece ensuite with a soaker tub. On the lower level, you’ll find a bright, in-law 2-bedroom, 1-bathroom suite with a separate entrance and shared laundry, currently ""VACANT"" was rented for $1,500/month—offering excellent mortgage help or rental income. Complete with a fully fenced yard and oversized garage, this is an exceptional opportunity to live in one of Kelowna’s most sought-after communities. All measurements are approximate and should be verified if important. (id:60626)
Oakwyn Realty Okanagan
Oakwyn Realty Ltd.
325 Trottman Road
Cramahe, Ontario
Set on 37 acres of picturesque countryside, this hobby farm offers the perfect blend of peaceful rural living and practical functionality. A charming barn, fenced paddocks, and approximately 20 acres of workable hay fields make this an ideal property for equestrian or farming pursuits. Begin your mornings on the tranquil front porch, soaking in views and the quiet rhythm of country life. Step inside to a spacious front entry that leads into a bright front living room with French doors and a bay window. The open-concept main living area features a cozy family room with a fireplace and walkout, a dining space framed by a sunny bayed window nook, and a well-appointed kitchen with stainless steel appliances, pantry, breakfast bar, and generous counter and cabinet space. The main floor also features a versatile office or bedroom with a large window, a guest bathroom, laundry area, and a convenient mudroom. Upstairs, the spacious primary suite boasts a full ensuite with a soaker tub and separate shower. Three additional bedrooms and a full bathroom complete the upper level.Step outside to enjoy the covered back deck, a fenced yard area, and attached garage. Outbuildings include a barn, paddocks, and additional structures to support your agricultural needs. The property features approximately 4 acres of fenced paddocks, equipped with electric fencing and an automatic water feeder in two of them. Whether you're seeking a hobby farm or a serene country retreat, this property is the ideal escape. (id:60626)
RE/MAX Hallmark First Group Realty Ltd.
45 Caledonia Road
Toronto, Ontario
Welcome to this beautifully expanded 3-bedroom semi-detached home in the heart of Corso Italia. Featuring a two-level addition and high ceilings, this home offers exceptional interior space and flexibility. The living and dining room are warm and inviting with their hardwood floors and open feel. The kitchen is large and features plenty of cabinet space, new flooring and modern stainless steel appliances. At the back of the house, a very bright main level addition is currently used as a game room, but can easily be transformed to a beautiful home office, or a 4th bedroom perhaps. Upstairs you'll find a completely renovated bathroom, three spacious bedrooms, hardwood floors and lots of closet space. Downstairs, the fully separated lower-level nanny suite offers great flexibility, perfect for extended family or guests. It features a renovated bathroom, new flooring, partly renovated kitchen, two additional rooms and two separate entrances. Providing privacy and delicious fruit, the apricot tree in the front yard is a favourite feature. You'll discover even more fruit in the backyard, where a vine along the fence grows a ton of grapes each summer. Cherry on the pie is the large 2 car garage with plenty of additional storage space. All of this just steps from St. Clair West and its celebrated food scene, where friendly cafes, family-run bakeries like Tre Mari, magnificent Earlscourt Park and various schools create that true community feel Corso Italia is known for. Getting around couldn't be easier, as the streetcar and bus stop are a one minute walk away. A future GO station will be a 13 minute walk from home. Add all the planned condo developments along St Clair West and its clear that this neighbourhood will keep on growing. Here's your chance to grow with it! (id:60626)
Exp Realty
1219 Dreamcatcher Pl
Langford, British Columbia
PRICE ADJUSTMENT! This three-level family residence is designed to impress. Built in 2018, set on a peaceful cul-de-sac in the Westhills community with access to shops, schools, and scenic walking trails—a true showcase property. Spanning three floors, the main level highlights a bright living room with walkout deck and customizable outdoor lighting, a family room, and a sleek open-concept kitchen finished with quartz counters, plus powder room. Upstairs features 3 bedrooms, including a master retreat with spa-inspired ensuite and walk-in closet, alongside a full bath and generous laundry. The lower level shines with a private bedroom, full bath, and large rec area—perfect for extended family, long-term guests, or excellent rental potential. A double garage with private entry and three storage rooms adds convenience. The landscaped backyard with gas BBQ hookup is reached from the main level or side staircase. Exceptional space, modern design, and still covered by new home warranty. (id:60626)
Maxxam Realty Ltd.
104 2065 W 12th Avenue
Vancouver, British Columbia
Sophisticated "Sydney is a meticulously maintained brick & concrete building in the coveted Arbutus Walk neighbourhood. Savour the 2 bedroom + den home with an exquisitely renovated kitchen and bathrooms. Enjoy the over height ceilings & doors that add a European flair to the bright, light-filled open concept living space & a generously proportioned office/ den + lovely walk-in closet. Entertain inside or bbq on your north and west facing patios & enjoy 1 parking stall + a bike storage. The building has also recently added EV charging infrastructure that allows for personal charging installations. Steps away from the amazing Arbutus Greenway, the new Skytrain station & exclusive shops and restaurants along Broadway, trendy 4th Ave. and South Granville. It is quite simply, spectacular! (id:60626)
Sutton Group-West Coast Realty
398 Allgood Street
Richmond Hill, Ontario
Sometimes You Just Get Lucky With A Home * Situated On A Quiet Cul-De-Sac, In The Heart Of The Family-Friendly Crosby Community, Is This Gem Of A (Raised) Bungalow * Boasting True Brick (not just facade) Construction, Its One Of The Only Homes In The Area That Is Insulated * Huge, New Triple-Pane Windows Allow For Tons Of Sunlight, While Also Soundproofing The Home * Lovingly Maintained By The Current Owners; Anything That Needed Fixing ...Was * Custom Door Frames, Commercial-Grade Locks, 200 Amp Electrical, Additional Insulation At Front Of The Home, Newer Appliances, High-Efficiency Water Heater, New Deck, Etc.. * Gas Stove In Kitchen And Direct Gas Hookup For BBQ Outside * Full, Finished Basement Almost As Big As The Main Floor * Garage, Currently Used As Workshop (Naturally Heated Due To Its Attachment To The Home,) Easily Converts Back To A Garage * Location Is Uniquely Good, As It's One Street Away From Bayview (No Noise) * Situated In Highly Sought-After School District (Bayview Secondary Offers International - IB - Program,) With Schools All Around * Parks, Walking Trails, Community Centres, As Well As Stores, Restaurants, And All Amenities Are Nearby * Less Than 5 Minutes to 404, Hwy 7, and 407 * Bus Stop A Block Away, And Less Than 5 Minutes Drive To The GoTrain (Which Gets You To Downtown Toronto - Union Station - In Just Over An Hour!) * The Home, The Area, And The Value Are Incredible Here! (id:60626)
Century 21 Leading Edge Realty Inc.
6710 66 Street
Lloydminster, Alberta
13,100 sq.ft. shop area and 3650 sq.ft. office area 16,750 sq.ft. on 2.85 acres in Hill 7 subdivision, 10 ton crane ready. Great access in all directions. Building is sold as is. (id:60626)
RE/MAX Of Lloydminster
84 Leash Rd
Courtenay, British Columbia
Beautifully Renovated Home on 0.43 Acres – Ideal Multi-Family Living or Investment Opportunity Located on a quiet dead-end road just minutes from downtown Courtenay, this stunning property offers the perfect blend of privacy and convenience. Close to schools, shopping, parks, the Puntledge River, and Comox Lake — enjoy endless hiking, biking, fishing, and camping opportunities right at your doorstep. This fully renovated home (2023) sits on a generous 0.43-acre lot and features two self-contained living spaces: Upstairs: - 3 bedrooms, 1 full bathroom - Open-concept kitchen, living, and dining area - Walk-out access to a fully covered concrete deck - Relax in the 6-person hot tub and entertain guests in style Downstairs Suite: - 2 bedrooms plus a den (currently used as a bedroom) - 2 bathrooms with heated tile flooring, including an ensuite - Full kitchen, living, and dining area - Private entrance – perfect for extended family or rental income Outdoor Features: - Private backyard oasis - Expansive concrete patio – half covered for year-round use - Above-ground swimming pool with custom wood decking and dedicated heat pump - Plenty of space for entertaining, kids, or gardening This property is ideal for multi-generational living or as an income-generating investment. With all the upgrades already done, all that’s left to do is move in and enjoy! (id:60626)
Royal LePage-Comox Valley (Cv)
200 Benninger Drive
Kitchener, Ontario
***FINISHED BASEMENT INCLUDED*** Perfect for Multi-Generational Families. Welcome to the Foxdale Model, offering 2,280 sq. ft. of thoughtful design and upscale features. The Foxdale impresses with 9 ceilings and engineered hardwood floors on the main level, quartz countertops throughout the kitchen and baths, and an elegant quartz backsplash. Featuring four bedrooms, two primary en-suites, and a Jack and Jill bathroom, it's a true generational home. Additional highlights include soft-close kitchen cabinets, upper laundry cabinetry, a tiled ensuite shower with glass enclosure, central air conditioning, and a walkout basement with rough-in for future customization. (id:60626)
RE/MAX Real Estate Centre Inc.
200 Benninger Drive
Kitchener, Ontario
***FINISHED BASEMENT INCLUDED*** Perfect for Multi-Generational Families. Welcome to the Foxdale Model, offering 2,280 sq. ft. of thoughtful design and upscale features. The Foxdale impresses with 9 ceilings and engineered hardwood floors on the main level, quartz countertops throughout the kitchen and baths, and an elegant quartz backsplash. Featuring four bedrooms, two primary en-suites, and a Jack and Jill bathroom, it's a true generational home. Additional highlights include soft-close kitchen cabinets, upper laundry cabinetry, a tiled ensuite shower with glass enclosure, central air conditioning, and a walkout basement with rough-in for future customization. (id:60626)
RE/MAX Real Estate Centre Inc. Brokerage-3
RE/MAX Real Estate Centre Inc.
129 Major Buttons Drive
Markham, Ontario
*Highly Sought After NeighboFrhood Of Sherwood/Amberglen*, Custom made Staircase Lift, Quality Built Home, 3+1 Bedroom. 3 Full Baths + 1 Powder Rm, Open Concept Main Floor With Fabulous Custom Kitchen, Granite Counter, Newer Roof, S/S Appliances; Gleaming Hardwood with 1st and 2nd level; Crown Mouldings; Renovated Baths; Beautiful Private Backyard With Custom Deck; Cold Cellar. Close to Schools, Shops, Parks and Transit. (id:60626)
Goldenway Real Estate Ltd.
#5 24 Street Se
High River, Alberta
Fabulous location with easy access & visibility from Hwy 2. 3.44 Acre lot in High River's Industrial Park. Zoning is SED - Service & Employment District. Street number will be assigned by the Town Of High River (id:60626)
Century 21 Foothills Real Estate
505 111 E 13th Street
North Vancouver, British Columbia
Bright 2-bed, 2-bath corner suite at The Prescott offering 944 sq/ft of interior space and a 244 sq/ft balcony with stunning city, bridge, & mtn views. Located in the heart of Central Lonsdale-steps to Whole Foods, shops, cafes, transit, and more. Floor-to-ceiling windows fill the home with natural light, while the modern kitchen features quartz counters, KitchenAid appliances, and a large peninsula with bar seating. The open living/dining area includes eng. hw floors & an electric fireplace. Bedrooms are well-separated; the primary has a walk-to-wall closet & 4-pce ensuite with double sinks. Additional features: guest bath with soaker tub, in-suite laundry, 1 parking, storage, bike room, and access to a gym & dog wash. Well-regarded building in a prime central location. (id:60626)
Rossetti Realty Ltd.
2207 June Rd
Courtenay, British Columbia
Embrace Tranquil Rural Living Near Stunning Nature! Nestled on a 0.44-acre corner lot in a charming, semi-rural neighborhood, this immaculate 4-bed, plus den, 3 bath home offers serene country living with modern convenience, just 10 min north of Comox. A quick 5-min walk takes you to the stunning trails of Seal Bay Park or tranquil nearby beaches, perfect for nature enthusiasts & active families. Enjoy partial ocean view from the living room deck and open greenspace area across the street, where untouched landscapes create a calm, rural ambiance. Coming into this bright, airy home where the natural light floods the open-plan living area, featuring cozy den with one of the two warm fireplaces. New kitchen appliances, with updated kitchen cabinets & a 2025 fiberglass shingle roof, it’s ready to move in. Host gatherings in the expansive living spaces or unwind on the balcony, soaking in picturesque views. The private, fenced backyard is a family oasis w/ a shaded gazebo, fire pit for cozy evenings, & plenty of space for gardening, summer BBQs, or even a greenhouse for your green thumb. Versatility shines with a non-conforming suite on the lower level, complete with its own entrance & driveway—great for a mortgage helper or visiting family. A covered workshop under the side deck is ideal for projects, while dedicated RV & boat parking keeps vehicles secure & adventure-ready. 2 driveway accesses ensure functionality & ease. Zoned R-1, this lot allows a secondary dwelling (carriage house, suite, or detached shop/garage with suite above, up to 90 m²), perfect for multi-generational living or extra income. Close to Costco, Crown Isle, hospital, & airport, it blends rural charm w/ urban access. This isn’t just a home—it’s a lifestyle. With its pristine condition, large lot, & proximity to Seal Bay Park’s trails & beaches, this property is a rare gem for raising a family in a vibrant, nature-rich community. School bus route outside your front door! (id:60626)
Royal LePage-Comox Valley (Cv)
11 7373 Turnill Street
Richmond, British Columbia
Welcome to Mezzo! This bright and lovely corner townhome features 4 spacious bedrooms + 3.5 baths (2 ensuite), 9' ceilings on Main, crown moulding, open concept kitchen, and large dining/living area. Recent renovations include attic insulation, new main bedroom's bathroom ceiling with exhaust fan, full interior painting, carpet replacement, and new strata roofing above main bathroom. Conveniently located by Garden City Shopping Centre, transit, parks, and all city centre functions. School Catchment: Garden City Elementary & Palmer Secondary. OPEN HOUSE SAT 10/25 @ 2-4 PM. (id:60626)
Pacific Evergreen Realty Ltd.
2207 - 32 Davenport Road
Toronto, Ontario
Rare Opportunity in the Luxurious "The Yorkville Condominium" - a prestigious residence in Toronto's most sought-after Neighbourhood. This sun-drenched 2-bedroom + den, 2-bath suite offers bright southeast exposure, panoramic city views and soaring 10-ft ceilings throughout. Featuring sleek modern finishes, floor-to-ceiling windows and an open-concept living/dining area that flows to a private balcony. A stunning designer built-in, custom cabinetry wall unit with custom electric fireplace, anchors the family room with warmth and style. The designer kitchen showcases Miele appliances, built-in cabinetry and a centre island perfect for entertaining. Every detail refined - from custom Hunter Douglas Luminette blinds to California built-ins to Gorenje laundry - a home layered with intentional upgrades and quiet luxury. And Venetian plaster. Building offers 5-star amenities including 24-hour concierge, fitness centre, rooftop terrace with BBQ area, indoor pool, party/meeting room, guest suites and visitor parking. Steps to Yorkville Village, Bloor Street, the subway and the Four Seasons Hotel. Includes 1 owned parking and 1 locker. Exceptional value in an iconic Yorkville address. (id:60626)
Forest Hill Real Estate Inc.
406 - 722 Marlee Avenue
Toronto, Ontario
Penthouse Living at Its Finest - Builder's Final Release. Experience elevated urban living in this brand-new builder-released penthouse suite-the crown jewel of a boutique 28-unit building. Spanning 1,059 sq. ft., this stunning 2-bedroom, 2-washroom residence features soaring 11-ft ceilings and an impressive 231 sq. ft. balcony with unobstructed views overlooking Wenderly Park. Bathed in natural light, this thoughtfully designed suite blends elegance and functionality with premium builder upgrades throughout. The open-concept layout highlights a sleek modern kitchen, generous living and dining areas, and floor-to-ceiling windows that create a seamless connection between indoor comfort and outdoor serenity. Perfectly positioned just steps from Glencairn Subway Station, residents enjoy effortless access to the city while embracing the peaceful charm of a quiet park-side community. This is truly the best unit in the building-a rare opportunity to own a sophisticated penthouse that combines boutique luxury, exclusive design, and unbeatable convenience. (id:60626)
Right At Home Realty
313 Baldy Place
Vernon, British Columbia
Attention Boys with Toys! Whether you’re a gearhead, hobbyist, or someone who just loves an EPIC GARAGE, this property deserves a double (or triple look) Listed $150K below assessed! For the Man of the House, he'll get: An Epic 3-Car Garage – Over 1,200 sq. ft. of a Workshop Heaven. Epoxy floors throughout, third bay garage is heated (on thermostat) has 12' ceilings and can accommodate a 24' boat or trailer. Space is incredibly bright and professionally lit, Plywood walls, Storage loft, Hot/cold water shutoff, 240V circuit, man-doors to both back and side yard, two-piece bathroom, Storage Cubbies and Workspace Galore. For the woman, she'll get: Chef's kitchen with Gas range, Spa-like on-suite, walk in pantry, oversized laundry room. Together, they'll get: Super Quite Neighborhood, Cul-de-Sac living with only 7 homes, Private fenced yard, Zero maintenance yard including artificial turf, two natural gas hook ups, Hot Tub. Open concept living with seamless flow from kitchen and family room to your backyard. Upstairs - oversized primary bedroom, walk-in closet and spa-like ensuite, plus two additional bedrooms. Flex space above the garage- utilize as a game room, kids retreat or re-design to build 2 more bedrooms. Home built in 2018, practically Brand-New Lower Foothills, quick access to Whistler Park, Grey Canal, BX Trail and Silver Star is a short 20 minute drive Neighborhood is serviced by SD22, with school bus service for a fee, +RV Parking (id:60626)
Coldwell Banker Executives Realty
3470 Chase Street
Abbotsford, British Columbia
Beautifully maintained and extensively updated family home. Gorgeous hardwood floors throughout. A formal living room with a bay window and dining room has a bump out for your buffet. Lovely updated maple cabinets and granite counters in the kitchen plus a pantry. The family room has a newer gas fireplace and sliders to the private backyard. A bedroom, laundry room and an updated powder room complete the main floor. Upstairs are 3 more bedrooms, the primary boasting an updated en-suite plus an updated main bathroom. Large fully fenced and low maintenance backyard with lovely landscaping plus a hot tub and shed. The front yard is also low maintenance with tasteful landscaping. Excellent RV parking. Other features include; air conditioning, vinyl windows, newer hot water tank. An immaculate home! (id:60626)
Royal LePage - Wolstencroft
1700 Sandner Frontage Road
Christina Lake, British Columbia
Turn-Key Automotive Business with Comfortable Living: Work, Live, and Thrive All in One Place! This property offers an excellent opportunity with both residential and commercial appeal. The separate comfortable 3-bedroom, 2-bathroom home features an open-concept kitchen and living area, with updated furnace and appliances. Ideal for personal use or as a rental property. The buildings on-site are fully equipped to support a growing automotive business, including a spacious showroom, office, mechanics shop, and ample storage space. This turnkey business comes with all the necessary equipment and inventory, allowing for a seamless transition. With a solid reputation built over more than a decade and consistent profitability year after year, there’s still tremendous potential for new growth. The loyal and expanding customer base ensures ongoing business success wiith many week days fully booked. Reach out to your agent today to get the listing package with more information. (id:60626)
Coldwell Banker Executives Realty



