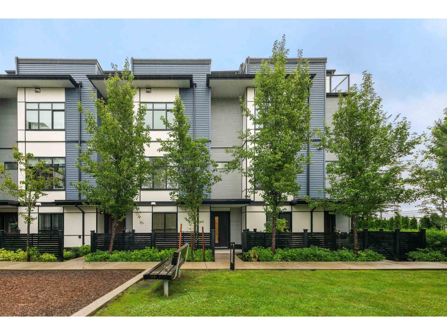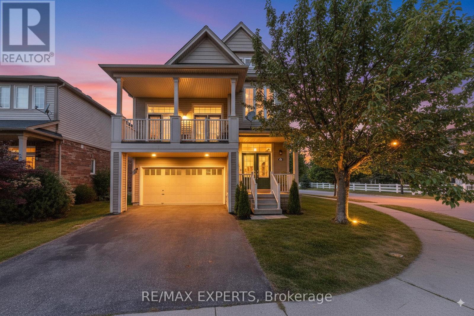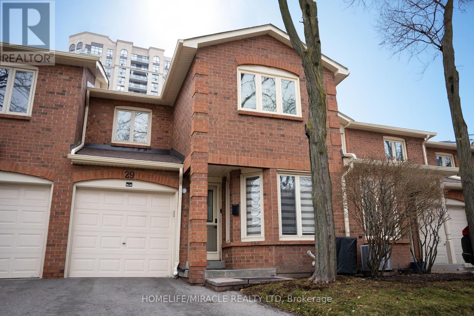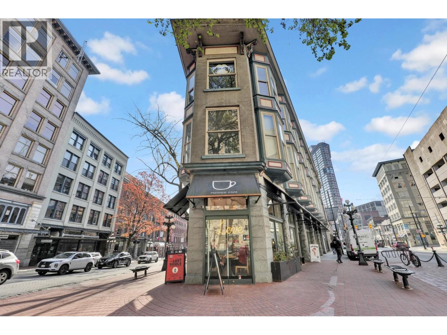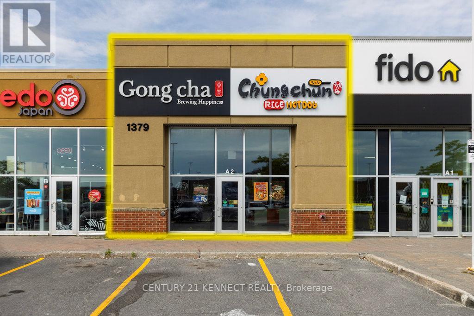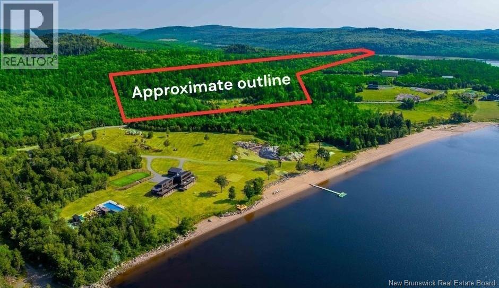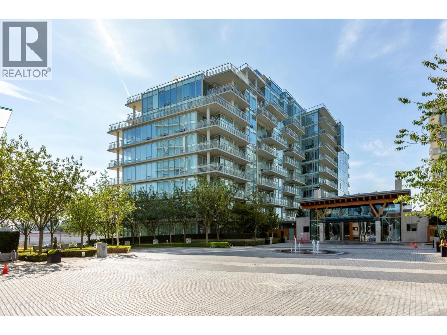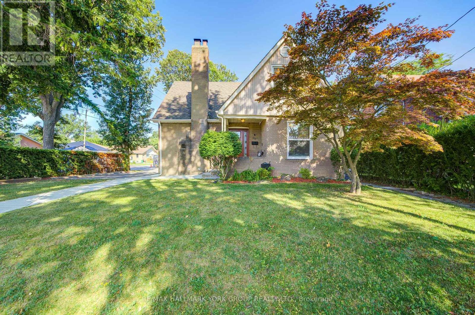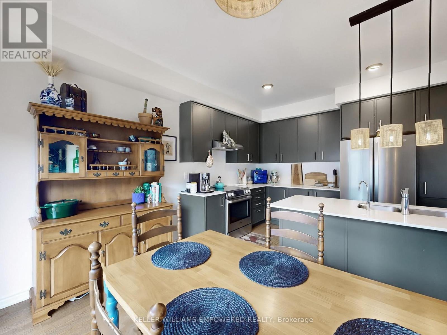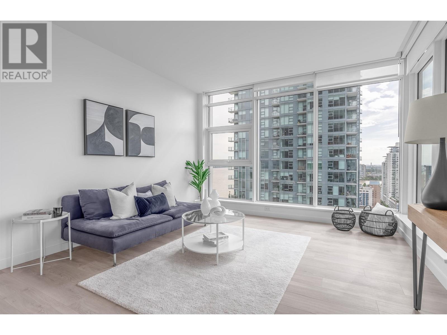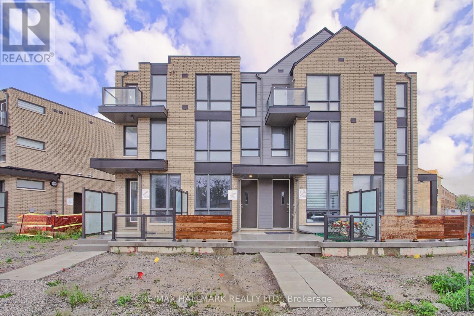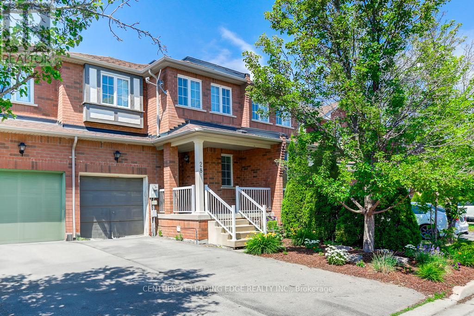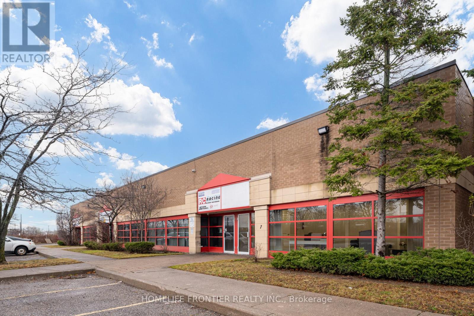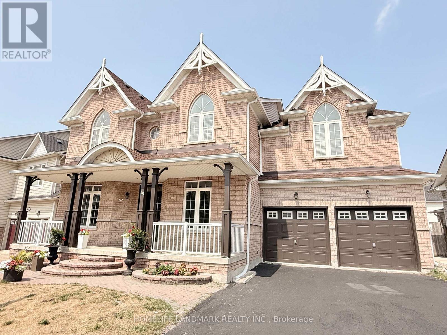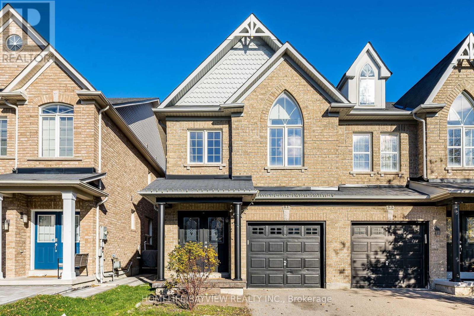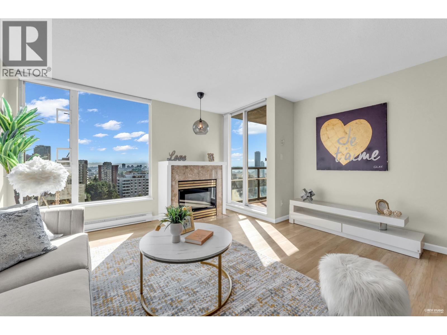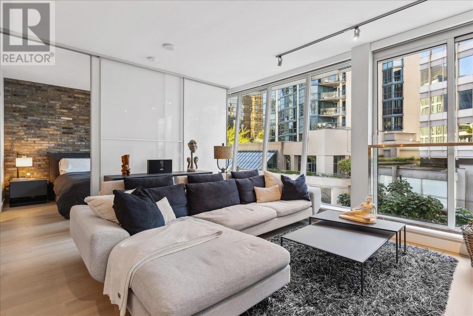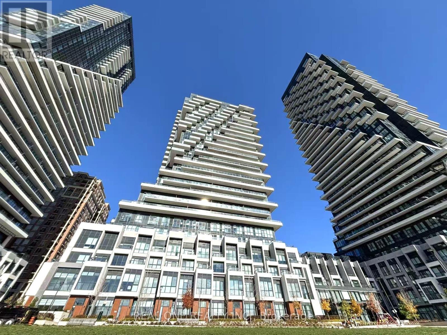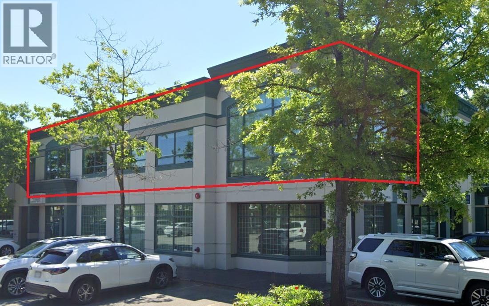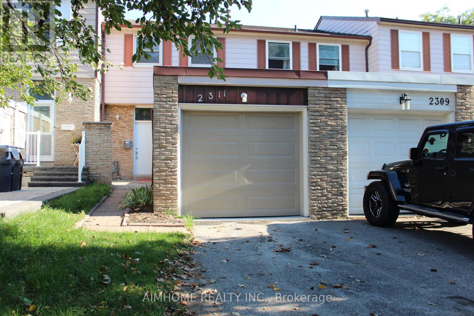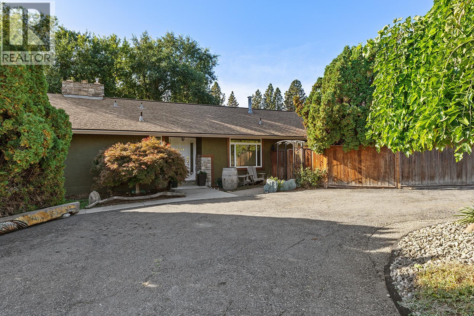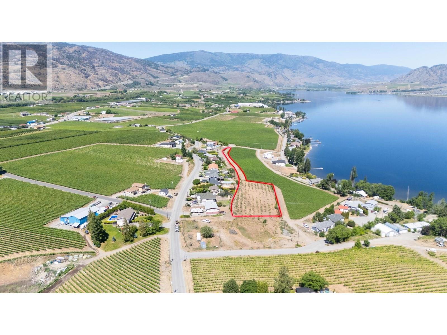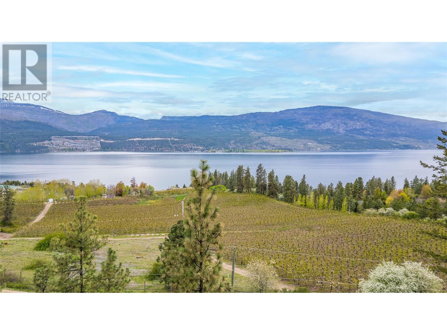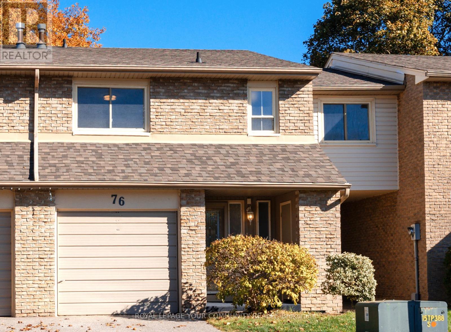12 16828 Boxwood Drive
Surrey, British Columbia
Discover over 2,000 sq. ft. of contemporary living in this stunning 4 bedroom, 4 bathroom townhouse, ideally located just steps from a premier golf course. Designed with style & functionality in mind, this home offers open-concept living, sleek modern finishes, and an abundance of natural light throughout. The heart of the home features a spacious gourmet kitchen and airy living space, perfect for entertaining & family gatherings. Upstairs, spacious bedrooms provide comfort & privacy, including a well-appointed primary suite. The highlight is a private rooftop patio-your own outdoor retreat ideal for summer barbecues, evening sunsets, or simply unwinding. With over 2,000 sq. ft. and the added bonus of being near recreation and nature, this home of offers the perfect blend of modern living (id:60626)
Engel & Volkers Vancouver (Branch)
78 Lambert Crescent
Brantford, Ontario
Completely renovated with high-end craftsmanship. This home was never planned for sale, but designed for living. YOU WON'T FIND ANYTHING LIKE IT IN THE NEIGHBOURHOOD, a true one-of-a-kind residence. This Home Features over 3,000+ sq. ft. of custom-renovated living space, including 3+1 bedrooms and 4 bathrooms. The fully finished basement offers a complete separate suite with its own KITCHEN, BATHROOM and LAUNDRY. The main floor showcases a custom kitchen, dining room, and living room, all complemented by beautifully renewed flooring throughout. Step outside to a balcony or a custom outdoor deck, extending the comfort of the home outdoors. Premium Details include porcelain sinks, KitchenAid and Samsung Flex Duo double oven, Fisher & Paykel double DishDrawer dishwasher, Samsung washer/dryer and microwave, touch-sensor faucets, fluted wall panels with integrated LED lighting, a custom foyer, and fully renovated bathrooms. Every detail reflects thoughtful design and impeccable quality. Perfectly located within walking distance of everyday conveniences: dentist, convenience store, Tim Hortons, and walk-in clinic anytime; 5 minutes to Sobeys, Shoppers, and Starbucks; 8 minutes to No Frills and FreshCo. ADDITIONAL NOTES: Homes can be sold fully furnished (negotiable). Option to complete backyard fencing also be negotiable. (id:60626)
RE/MAX Experts
29 - 5020 Delaware Drive
Mississauga, Ontario
Welcome to this stunning move-in-ready townhouse, perfectly situated in the heart of Mississauga at Hurontario & Eglinton. This prime location offers unmatched convenience, just minutes from Highways 403, 401, and the QEW, with easy access to Square One Shopping Centre, top-rated schools, restaurants, and public transit. Walk to parks, community centers, and enjoy the benefits of the upcoming Hurontario LRT. Inside, this home has been tastefully updated with new wood flooring (2021) and a modern kitchen featuring stainless steel appliances (2022). The renovated bathrooms, fresh paint, and new baseboards and casings add a touch of elegance. Additional upgrades include a stainless steel washer & dryer (2021). Located in a highly desirable neighborhood, this home is perfect for families. (id:60626)
Homelife/miracle Realty Ltd
350 Water Street
Vancouver, British Columbia
A cozy neighborhood coffee shop where the aroma of freshly brewed coffee meets the sweetness of creamy ice cream. Guests can enjoy handcrafted lattes, rich espressos, and a variety of fresh pastries, alongside scoops of refreshing ice cream in classic and seasonal flavors. With a sunny outdoor patio, it's the perfect place to relax, meet friends, or unwind with a treat. Warm service and a welcoming atmosphere make every visit feel like a little escape (id:60626)
Royal LePage Sussex
A2 - 1379 Woodroffe Avenue
Ottawa, Ontario
Seize an incredible opportunity to own TWO well-managed turn-key businesses, Gong Cha Bubble Tea and Chung Chun Rice Hotdog (LLBO licensed), operating seamlessly from a prime location in College Square. This is a rare chance to acquire not one, but two fully functional, operating businesses with exceptional gross revenues and high profit margins. This is combination sale of both businesses including all existing fixtures, equipment, goodwill, transfer of liquor license and leasehold improvement. (id:60626)
Century 21 Kennect Realty
Lot 1191 Route 785
Utopia, New Brunswick
Discover the ideal canvas for your dream home with this remarkable water view lot located in a secure and exclusive community along Route 785 in beautiful New Brunswick. This is part of the PID 15152465. Spanning over 30 acres, this expansive parcel offers breathtaking elevated views of Utopia Lake, the second largest lake in the region. Imagine waking up to the serene beauty of sparkling water and lush landscapes right outside your window. The property features convenient road frontage, ensuring easy access while maintaining a sense of privacy and seclusion. Currently vacant and forested, this lot provides an ideal setting for those looking to embrace nature and tranquility. The natural surroundings not only enhance the propertys charm but also offer endless opportunities for outdoor activities and exploration. Priced competitively, this exceptional lot is a fantastic investment opportunity. Whether you envision a peaceful retreat or a family home, this property promises stunning views and a tranquil lifestyle. Dont miss your chance to make your dream a realitycontact us today for more information! This parcel land can be bought with combination of MLS® number NB124676, and MLS® number NB125163 / NB125165. (id:60626)
Exit Realty Specialists
401 5199 Brighouse Way
Richmond, British Columbia
Live the River Green lifestyle-Richmond´s most prestigious waterfront community by the Olympic Oval, dyke trails & Fraser River. This air-conditioned home features a sleek European kitchen with premium appliances, a smart layout, and a large balcony with courtyard, garden, mountain & water views. Enjoy luxury living with 24-hr concierge, indoor pool, gym, media room, and private shuttle to SkyTrain & shopping. Walk to restaurants, parks, and future green spaces. Open House SAT Oct 25 2-4 PM (id:60626)
RE/MAX Westcoast
26 Gregory Street
Brampton, Ontario
Welcome to your private oasis in the heart of Brampton! This beautifully cared-for detached home sits on a rare, oversized lot and boasts a resort-style backyard complete with a sparkling in-ground pool, chic cabana bar, and lush landscaping - perfect for entertaining or relaxing with family. Step inside to find elegant hardwood and laminate flooring throughout, and a fully finished basement with its own entrance ideal for multi-generational living or rental income. Perfectly located just steps from schools, parks, transit, shopping, and places of worship, and only minutes from Downtown Brampton. Offering unbeatable lifestyle and long-term value, this is more than just a homeits a destination. (id:60626)
RE/MAX Hallmark York Group Realty Ltd.
28 Gemini Drive
Barrie, Ontario
Stylish Family Home minutes from Barrie Waterfront & Trails! $21,000 in builder upgrades and $15,000 in post-closing improvements. A beautifully designed 2,026 sq. ft. home on first and second floors with 33 ft frontage is nestled in a peaceful, family friendly neighborhood. Elegant porcelain slab tile in foyer with an eight-foot entrance door, main living quarters are bright and open-concept with a stunning kitchen and walkout to backyard ideal for indoor and outdoor entertaining. Hardwood flooring throughout both main and second level with solid wood staircase in-between. The upper level features a primary suite boasting two walk-in closets and luxurious 5-piece ensuite with two West Elm medicine cabinets. Convenient second-floor laundry. Unfinished basement with oversized windows boasting southern exposure, epoxied floors ready for finishing touches. EV charger rough-in. Sorso Whole Home Water System (filters, softeners, hydrogenates). GE Sapphire Blue laundry with extended warranty. Fabulous safe and family friendly location tucked away from major road. Nearby park with basketball court and age-specific play zones. Just 5 min to shops, dining, gyms, and cafés, 10 min to 4 golf courses, and to the Barrie waterfront, Heritage Trail, and Holland Rivers Wilkins Walk Trail. Surrounded by natural beauty, this home blends comfort and convenience. A perfect blend of nature, style, and community. This move-in ready home offers the lifestyle your family deserves! (id:60626)
Keller Williams Empowered Realty
2104 660 Quayside Drive
New Westminster, British Columbia
Welcome to luxury living at Pier West, New Westminster´s premier waterfront development! This brand new 2-bdrm, 2-bath home spans 1,025 sqft of thoughtfully designed space, perched on the 21st floor with unobstructed water views from every principal room.Boasting two private balconies, this home offers seamless indoor-outdoor living and front-row seats to breathtaking sunsets and city lights!The open-concept layout features floor-to-ceiling windows, high-end finishes, and a modern kitchen equipped with premium appliances and sleek cabinetry.Enjoy spa-inspired bathrooms, generous closet space, in-suite laundry, and A/C for year-round comfort. Residents also benefit from exclusive access to luxury amenities, concierge, fitness centre, steps to the River Market, SkyTrain and scenic boardwalk! (id:60626)
Stonehaus Realty Corp.
6 Turtle Island Road
Toronto, Ontario
Welcome to 6 Turtle Island Rd, a brand-new, never-lived-in freehold townhouse in the prestigious New Lawrence Heights community by award-winning Metropia Homes.This elegant 3-bedroom, 3-bath home offers 1,470 sq ft of bright, open living space featuring 9-ft smooth ceilings, carpet-free floors, oak staircases, and a modern kitchen with quartz countertops, tile backsplash, and stainless-steel appliances.Enjoy your private backyard for relaxing or entertaining.Located in the heart of North York, steps to Yorkdale Mall, subway, Allen Rd, Hwy 401/400, GO Transit, and the future Eglinton Crosstown LRT.6 Turtle Island Rd - where luxury, lifestyle, and location meet. All measurements/numbers to be verified by buyer/buyer agent. Property Tax not assessed yet. (id:60626)
RE/MAX Hallmark Realty Ltd.
28 Charles Sturdy Road
Markham, Ontario
Beautiful 3+1 Bedroom Townhouse in Berczy, Markham- Well-maintained, this spacious townhouse is located in the highly sought-after Berczy community. Featuring 3 bedrooms plus a finished basement with an additional bathroom. This home offers plenty of space for growing families. The main floor boasts gleaming hardwood, a clean backyard perfect for outdoor enjoyment, and a built-in garage. The bright primary bedroom includes a private ensuite and a walk-in closet. Located steps from top-ranked schools including Pierre Elliott Trudeau High School and top elementary schools, this home is perfect for families. Enjoy the vibrant lifestyle of Berczy with countless retail shops, grocery stores, churches, and community centres nearby, plus the popular Berczy Park just around the corner. (id:60626)
Century 21 Leading Edge Realty Inc.
7 - 5310 Finch Avenue E
Toronto, Ontario
Versatile Industrial Condo with Finished Office & Mezzanine. Beautifully maintained 2,360 sq. ft. industrial condo, featuring 1,843 sq ft of ground-floor space plus a 516 sq ft mezzanine. The front includes approx. 600 sq ft of professionally finished office space with laminate flooring and expansive wall-to-wall windows overlooking mature evergreens and manicured landscaping, Ideal for professional uses such as law, medical, dental, accounting or real estate. The office can be leased separately for additional income.The rear warehouse offers approx. 1,250 sq ft of open space with 17 feet clear ceilings, a ground-level shipping door (12' H x 10' W), and a separate man door. A 2-piece washroom connects the office and warehouse areas. Mezzanine provides extra storage or workspace. Existing shelving can stay or be removed. Clean, bright and move-in ready. Zoned for a wide range of permitted uses. (id:60626)
Homelife Frontier Realty Inc.
18 The Queensway
Barrie, Ontario
Welcome to 18 The Queensway, Barrie!This spacious and beautifully maintained 4+1 bedroom detached home offers style, comfort, and functionality for the whole family. Featuring hardwood floors throughout, this home boasts an open-concept main floor with a bright eat-in kitchen, a cozy living area, and a walk-out to a fully fenced backyard perfect for outdoor entertaining.Upstairs, you'll find four generous bedrooms including a luxurious primary suite with two walk-in closets and a private ensuite. A massive second-floor family room provides the perfect space for movie nights, playroom, or a home office.Double garage with ample parking, located in a quiet, family-friendly neighbourhood close to parks, schools, shopping, and Hwy 400. 2018-2019 (Furance and Roof) Move-in ready and loaded with features this is the one you've been waiting for! (id:60626)
Homelife Landmark Realty Inc.
61 Four Seasons Crescent
Newmarket, Ontario
Immaculate, sun-filled, and thoughtfully enhanced, this semi-detached gem offers over 2500 sq ft of total living space, including 1826 sq ft above grade and an additional approximately 700 sq ft in the professionally finished basement. A striking double entrance door welcomes you into a refined interior featuring elegant grey-stained maple hardwood floors on the main level, perfectly matched to the staircase for a seamless, contemporary look. All bedrooms are generously sized, providing comfort and flexibility for families or professionals alike. The chef-inspired kitchen showcases sleek quartz countertops, stainless steel appliances, and a ceramic backsplash, with quartz surfaces also featured in all bathrooms for a cohesive upscale finish. Energy-efficient LED pot lights brighten both the main floor and basement, where you'll find brand new wide 6-inch plank vinyl flooring and new vinyl stairs, creating a stylish and durable extension of the living space. Enjoy the convenience of an upstairs laundry and a walk-out from the family room to a private deck-perfect for relaxing or entertaining. Located within walking distance to Upper Canada Mall, Costco, Service Canada, top-rated schools, public transit, and all essential amenities, this freshly painted home blends comfort, elegance, and unbeatable convenience. (id:60626)
Homelife/bayview Realty Inc.
1608 7077 Beresford Street
Burnaby, British Columbia
Welcome to City Club on the Park! Rarely available SE corner home on the 16th floor offering 1,500 sq.ft., 3 beds, and 2.5 baths with a bright, spacious layout. Fully updated with new paint, flooring, lighting, kitchen & bathrooms, cabinets, balcony flooring, and window coverings-move-in ready! Enjoy two private balconies with river, and city view. Comes with 2 parkings + 2 lockers. Amenities include gym, party room & bike storage. Prime Highgate location, steps to SkyTrain, shopping, parks & community centre. School catchments: Taylor Park Elementary & Byrne Creek Community School. Pet & rental friendly. (id:60626)
RE/MAX Crest Realty
402 1477 W Pender Street
Vancouver, British Columbia
Welcome to luxury living in Coal Harbour. This beautifully updated immaculate 1 bed, 1 bath home includes a flex space separate from the main living, ideal for an office or extra storage. With tens of thousands in upgrades, the 890 sq.ft. unit features custom made exposed brick walls, tailored closet inserts and a new bespoke kitchen island, designed and installed exclusively for this unit. This open-concept design, floor-to-ceiling windows, and over-height ceilings create the perfect space for entertaining. High-end Gaggenau appliances, a Sub-Zero fridge, spa-inspired marble bathroom, and in-suite SS laundry add a touch of elegance. Enjoy top-tier amenities: concierge, A/C, social room, gym, indoor pool, sauna, steam room, guest suite, rooftop BBQ terrace, EV outlet and an XL private locker. Don´t miss out! (id:60626)
Exp Realty
2704 - 30 Inn On The Park Drive
Toronto, Ontario
Tridel Built, Luxury Condo !!! Truly high-flr model layout w/a completely unobstructed view - from every corner of the home, incl: bedrm, living rm and the kitchen! Experience panoramic sightlines of Sunnybrook Park & Downtown Toronto all at once from this one year new, luxurious corner 2- bedroom suite, featuring a premium split-bedroom layout + one parking. Boasting 9 feet ceilings, quartz countertops, and elegant, serene high-quality finishes throughout. Located steps to LRT station, Sunnybrook Park, and Leaside's vibrant restaurants & retail. Minutes to Aga Khan Museum and Shops at Don Mills, plus quick access to the DVP for effortless commuting.This home checks every box: Luxury & convenience Surrounded by nature & tranquility Unobstructed high-floor views Private split-bedroom plan. Luxurious amenities: Outdoor cabanas +BBQ, extensive gym+ spin studio + yoga studio, dog garden, outdoor pool, whirlpool spa, multimedia rm, private party rm. Smart suite system for automatic parking access & security! (id:60626)
Real One Realty Inc.
233 2688 Shell Road
Richmond, British Columbia
"Shell Corporate Centre"just north of Bridgeport. 1,730 sq' 2nd floor, walk-up unit. IB1-zoned space perfect for professional office (accountant, lawyer, architect, real estate, interior designer, etc.), studio, workshop, lab, or minor health (medical/dental clinic; naturopathic/Chinese medicine/, acupuncture/massage therapy, etc.). 2 Assigned parking stalls + street parking in front. Easy access to Oak, Knight & Arthur Laing Bridges, HWY 91 & 99. Walking distance to bus. Sprinklered and air-conditioned. (id:60626)
RE/MAX Westcoast
2311 Bridletowne Circle
Toronto, Ontario
Location! Location! Rarely Offered Freehold Bright & Spacious 3 Bedroom Townhouse In High Demand L'Amoreaux Area. No Maintenance Fee. Lots of Upgrades. Newly Updated Eat In Kitchen W/S/S Appliances, Quartz Counter, Backsplash, Ceramic Flrs & Hardwod Cabinets. Newly Renovated Powder room & 4Pc En-suite Bathroom of Master bedroom. Bright Cozy Living Room With Large Window And New Laminate Flooring. Oak Staircase. Two Bedrooms Overlook Bridletowne Park. Fenced Backyard Backs Onto Park With No Neighbours Behind. Wide Private Front Yard, Enjoy A Quiet Environment. New Entrance door & Garage Door. New Electrical Panel. Fresh New Painting Throughtout. Minutes To Major Highways 401/404. Steps To 24 Hours TTC. Near Bridlewood Mall, Schools, Hospital, Library, Restaurants, Super Markets, Plaza, Parks And More. (id:60626)
Aimhome Realty Inc.
2931 Thacker Drive
West Kelowna, British Columbia
Luxurious Lakeview Heights Home Listed under BC Assessment - Experience unparalleled luxury in this Lakeview Heights home on the Wine Trail. Boasting three bedrooms, three bathrooms, a pool, hot tub, sauna, RV parking, an outdoor fire pit, a charming pond with a babbling stream, and two driveways, this property combines convenience and relaxation. A sparkling pool invites you to unwind, while the hot tub and rejuvenating sauna promise relaxation. You will appreciate the convenient RV parking. Gather around the outdoor fire pit or enjoy the tranquil pond with a meandering stream, adding serenity to your outdoor space. Two driveways provide ample parking space, ensuring convenience for your vehicles and guests. Inside, an open-concept layout and ample natural light create a beautiful living space. The kitchen is a chef's dream, and cozy living areas are perfect for entertainment. The master suite, with private outdoor access, is a retreat. Additional bedrooms offer space for family, guests, or a home office. Surrounded by lush landscaping and well-maintained lawns, the property ensures privacy and tranquility. Located in a desirable Lakeview Heights neighborhood, zoning allows for a carriage home. Minutes from world-class wineries, hiking trails, shopping, and dining, this location blends convenience with Okanagan's natural beauty. Don't miss this chance to own a property that combines luxury and comfort! (id:60626)
Sotheby's International Realty Canada
8525 104th Avenue
Osoyoos, British Columbia
Osoyoos parcels like this are rarely available! 1.73 acre Picturesque property with unobstructed lake view, surrounded by a mix of residential homes and farmland, just a stone’s throw from the sparkling shores of Osoyoos Lake. Enjoy the best of both worlds: peaceful, scenic living with close access to town amenities. Just a short drive to downtown Osoyoos or a quick highway trip over to Oliver. You’ll also be near world renowned wineries and some of the finest locally grown BC summer fruit. This property checks all the boxes, Lake views, location, lifestyle, and potential. Building design plans are available, water is at the lot line, and sewer is nearby. Don’t miss out, call today! (id:60626)
Advantage Property Management
16299 Commonage Road
Lake Country, British Columbia
RARE OFFERING..... Premier 2.57 Acre Okanagan Lakeview Estate Property on desirable Commonage Road in Lake Country. Build your dream home on this private acreage with no timeframe to build and you can bring your own builder, or a great property to buy and hold as unobstructed panoramic lakeview acreages with westerly sunset exposures over Okanagan Lake are hard to find. This fantastic acreage has unbeatable views overlooking Jealous Fruits cherry orchard out to Okanagan Lake with a great buildable area mid-lot similar to the neighboring property to the south. RR2 zoning allows for options, build your dream home with or without a suite or build a accessory building with suite(Carriage House), B&B, or run a home based business. Commonage Road has many estate type acreages for the most distinguished of owners. Location is everything, and this property ticks all the boxes, only 10 minutes to HWY 97, a world-class new O'Rourke Family Estate Winery within walking distance in one direction or 50th Parallel Estate Winery/BLOCK ONE Restaurant in the other direction, close to beaches and parks, shopping, restaurants, schools, as well as the comfort of having a fire department 1 minute away on Commonage Road. This Dream Property can become a Reality for you. Build your Estate Dream Home here and enjoy this Okanagan Lakeview from the privacy of your deck or patio on this fantastic acreage. Don't Miss Out On This One, Compare this Lakeview Acreage-Great Value, Contact Your Agent Today! (id:60626)
Coldwell Banker Executives Realty
76 Knightsbridge Way
Markham, Ontario
Welcome Home! Every now and then, a very special home hits the market - this is one of them! This beautifully renovated rarely offered 5(!!) bedroom home in the high demand Sherwood Terrace Complex is ready for you to move right in! The main living space is a bright open concept design. The renovated kitchen features custom cabinetry with under cabinet lighting, brand new fridge, stove and built-in dishwasher, quartz counter tops, breakfast bar and lots of storage! The kitchen is open to both the living room and the dining room offering great family cohesiveness or easy entertaining! Head up to the second floor on the hardwood stairs to the generous landing! The principle bedroom offers a gorgeous 3 piece ensuite bath, hardwood floors, double closets and large window. The other 4(!!) large bedrooms boast generous closets, hardwood floors and large windows! The finished basement offers even more living space with a large rec room area, space for an at-home office or storage and bright laundry room bringing the home to over 2000 square feet of finished living space! The home is in a prime location close to great schools, restaurants, 407, public transit, GO buses, community centre with pool and library, places of worship, hospital and parks! (id:60626)
Royal LePage Your Community Realty

