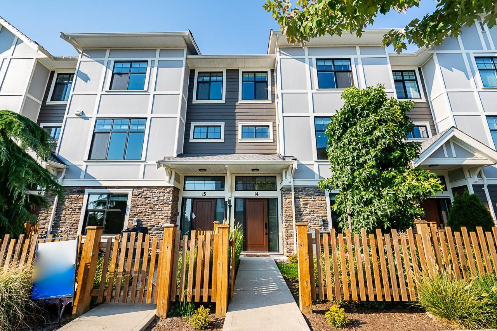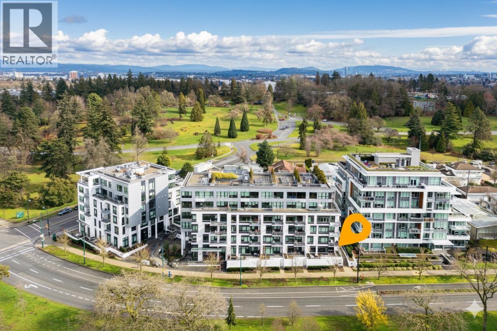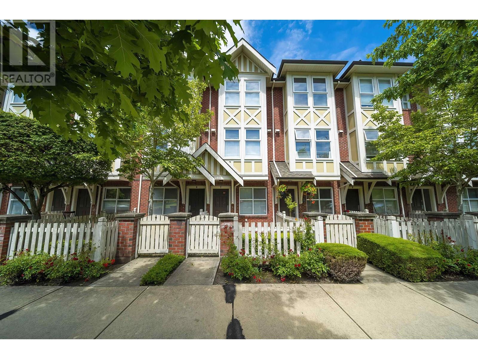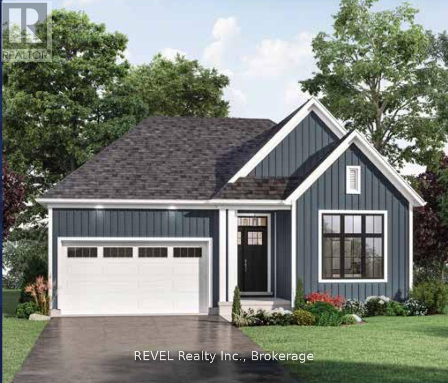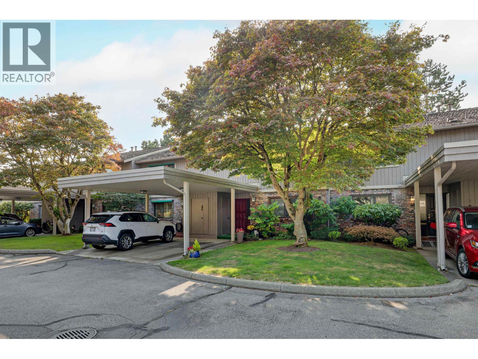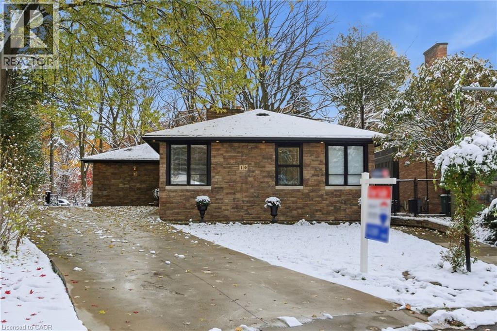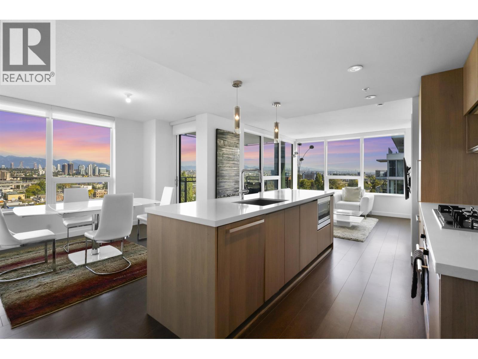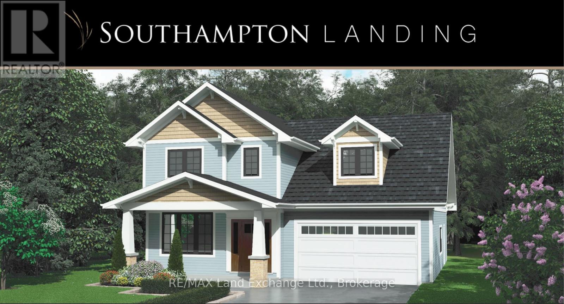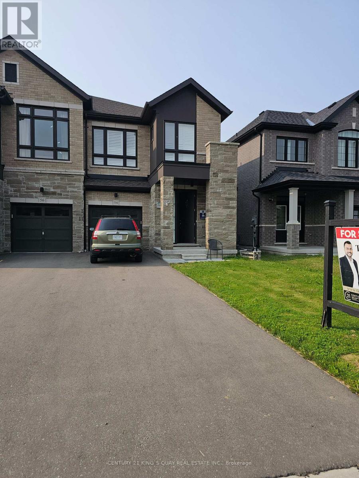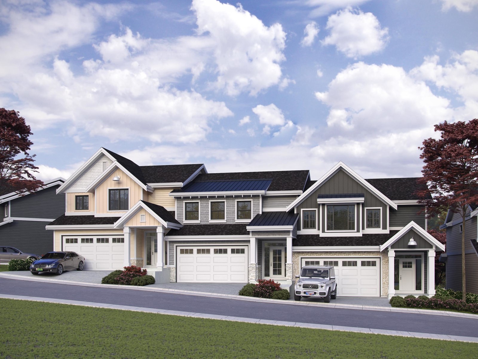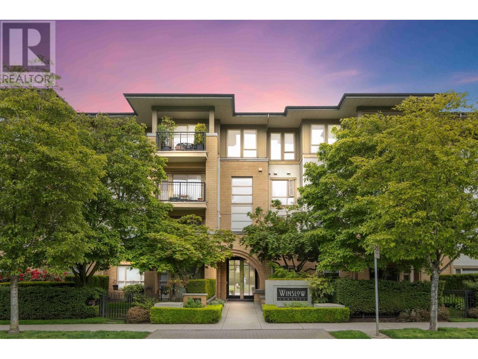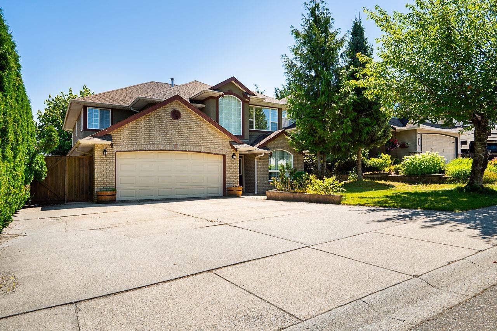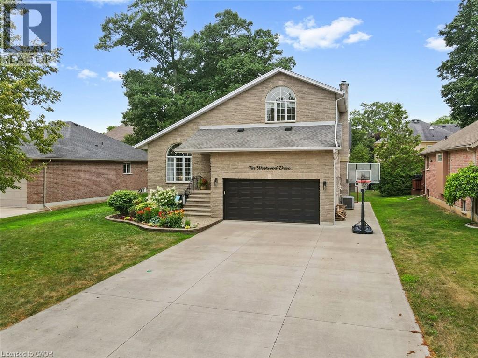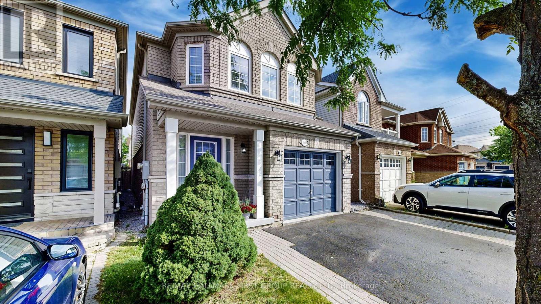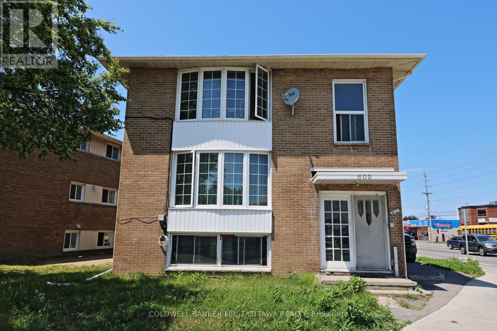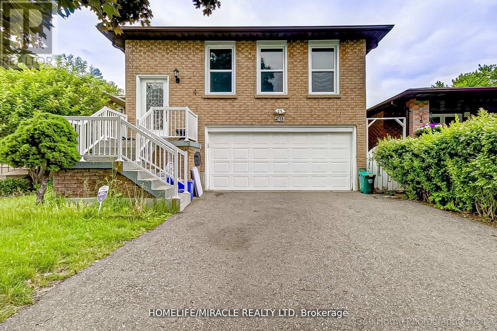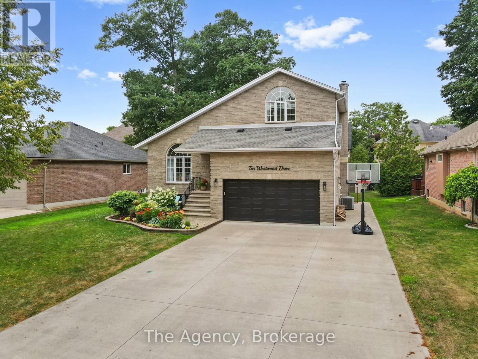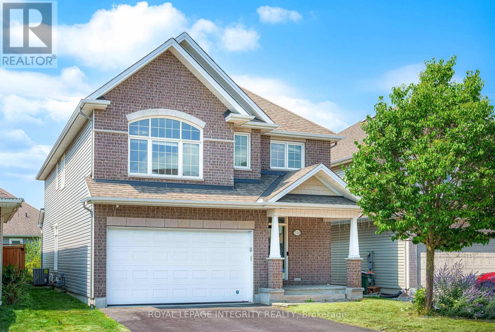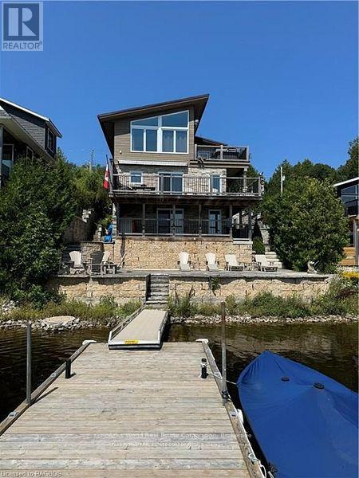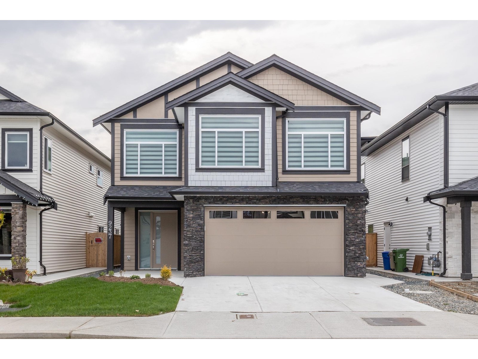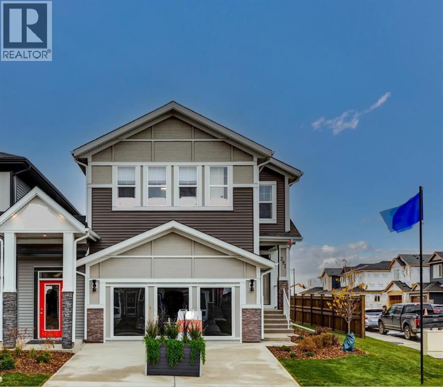14 20327 72b Avenue
Langley, British Columbia
Welcome to TRIBUTE! This modern 4 BED | 3.5 BATH home offers elegant elegant design with the convenience of a lock-and-go lifestyle. This home boasts approx. 2085 square feet of luxury finishes, separate living and family rooms and a double side by side garage. This home features gorgeous glass stair railings, a large walk-in shower with rainfall showerhead and bench seating, and a signature entertainment system complete with fireplace, built-in shelving and wire management. Kitchens include KitchenAid gas cooktop, french door fridge, dishwasher and wall oven with integrated microwave. Forced air heating with A/C and additional soundproofing in the party walls. Walking distance to schools, parks and shops. (id:60626)
Sutton Group - 1st West Realty
104 4932 Cambie Street
Vancouver, British Columbia
Patio Lovers & boutique park-side living at Primrose-right next to Queen Elizabeth Park.Rare above ground level Townhouse style apartment has dual suite access from interior of building & from patio-for ultimate convenience. Exclusive 239 sf patio for combined living of 1,057 sf.This elegant 2 Bed/2Bath offers the perfect location to the BEST of Vancouver-minutes to Oakridge Shopping Mecca, Downtown, groceries, restaurants, Eric Hamber Secondary & Skytrain. LEED Platinum concrete construction boasting exquisite aesthetics & finishings: 9´ ceilings,Italian bespoke cabinetry, Miele & Euro applnces with gas stove, wide plank laminate flrs, AIR CONDITIONING, massive patio for gardening, bbq´s & entertainment, quartz countertops, Full-size front-load W/D, spa-inspired bathrooms,1 EV-ready Parking with level 2 charger & 2 lockers. OPEN House Sat/Sun November 15/16th 2-4pm (id:60626)
Sutton Group-West Coast Realty
329 Silver Stream Road Unit# 102
Kamloops, British Columbia
On behalf of Cedar Coast, JLL and BSREproudly present industrial strata units at Silver Stream Business Park. For the first time in Kamloops, industrial businesses and investors have an exclusive opportunity to lease state-of-the-art freehold industrial units ranging in size from 3,147 to 10,446 SF. Silver Stream Business Park combines thoughtful design with high- quality construction to create a new generation of industrial space not previously seen in Kamloops. Best in class specifications, including concrete tilt-up construction, 26’ clear ceiling heights, grade loading, LED lighting, structural mezzanines, 3-phase power and much more. A range of unit sizes and the ability to combine units to create larger spaces create flexibility to accommodate a wide range of businesses and investors. (id:60626)
Brendan Shaw Real Estate Ltd.
Jones Lang Lasalle Real Estate Services
7 9333 Ferndale Road
Richmond, British Columbia
LOCATION, LOCATION, LOCATION! Welcome to the Prestigious Ferndale Garden, 9333 Ferndale Rd in Centrally located at the heart of Richmond. Come see this 3 Bedroom, 3 Bathroom townhome with a SOUTH exposure. Beautiful site facing park & tennis court. Short drive to Walmart supermarket and T&T supermarket at Lansdowne mall. School Catchment Anderson Elementary and MacNeil Secondary. (id:60626)
Saba Realty Ltd.
Lot 13 Mississauga Avenue
Fort Erie, Ontario
A rare opportunity to own in Harbourtown Village, an upscale new construction community in Fort Erie by renowned local builder Silvergate Homes, proudly owned and operated for nearly 40 years. This thoughtfully planned neighbourhood offers a wide variety of unique, quality homes including 2-storey and bungalow detached single-family homes, as well as bungalow and 2-storey townhomes with numerous floor plans and square footages to suit every lifestyle and budget.This listing features The Beachside A layout a 1,555 sq ft bungalow detached home offering 2 bedrooms and 2 bathrooms. With its open, thoughtfully designed floor plan, this home blends comfort and functionality in a stylish, single-level living space.Some homes are situated on premium lots backing onto a pond or wooded area, providing peaceful views and added privacy. Ideally located just minutes from the Peace Bridge and with quick access to the QEW, residents enjoy close proximity to all amenities including shopping, groceries, restaurants, Waverly Beach, and the Fort Erie Race Track. The Friendship Trail runs directly through the development, offering a scenic and active lifestyle for walking, running, biking, or dog walking. A nearby playground enhances the family-friendly atmosphere of this vibrant community. Harbourtown Village also offers a flexible deposit structure to make homeownership more accessible. See the brochure for a full list of features and available upgrades. Reach out today for details on all available home options and to secure your place in Harbourtown Village. (id:60626)
Revel Realty Inc.
27 11771 Kingfisher Drive
Richmond, British Columbia
Highly sought after SOMMERSET MEWS! A hidden garden oasis in the heart of Westwind. This well kept 2-level townhome with 3 bedrooms & 2½ baths backs onto a peaceful Park area. The sunny west-facing garden brings natural light and greenery into the spacious living areas. The kitchen offers plenty of room to cook and entertain, while the huge Master bedroom includes a double-size shower & walk-in closet. Move-in ready! A well-maintained complex with gorgeous gardens, lush landscaping, and an outdoor swimming pool. Pro-active strata council. All just steps from the boardwalk leading to historic Steveston Village. OPEN HOUSE NOV 16, 1pm - 2:30pm (id:60626)
Macdonald Realty Westmar
16 Freeland Court
Hamilton, Ontario
Welcome to Westdale’s Hidden Gem! Tucked away on a quiet court backing onto Royal Botanical Gardens property, this stunning brick bungalow offers the perfect blend of privacy, nature, and modern comfort. Set on a gorgeous pie-shaped lot surrounded by mature trees, it truly feels like a private retreat in the city. Inside, you’re greeted by a bright, open foyer leading to a show-stopping great room and kitchen with vaulted ceilings and wall-to-wall windows overlooking the lush backyard. The chef’s kitchen features sleek cabinetry, granite counters, a large island with seating for four, a wine fridge, and built-in double ovens, ideal for entertaining. The spacious primary suite is a true escape with a gas fireplace, hardwood floors, walk-in closet, and spa-like ensuite with jetted tub and double vanities. Two additional bedrooms and two 3-piece baths complete the main floor. The lower level offers incredible in-law potential with full-size windows (2’6” above grade), a separate side entrance, second kitchen, large family room with fireplace, and two possible bedrooms, perfect for multi-generational living or guest accommodations. Step outside to enjoy the peaceful setting, concrete patio, and sprawling yard bordered by the RBG’s greenery. Moments from McMaster University, Cootes Paradise, the shops and cafés of Westdale, and easy access to Highway 403. A rare opportunity in one of Hamilton’s most desirable pockets, come experience the beauty of Freeland Court! (id:60626)
RE/MAX Escarpment Golfi Realty Inc.
1606 3131 Ketcheson Road
Richmond, British Columbia
Experience the premier home at Concord Gardens! Perched high above the city, this 1,164 sq. ft. corner residence offers 3 bedrooms, 2 bathrooms, and breathtaking panoramic mountain and city views through floor-to-ceiling windows. The modern kitchen features sleek European cabinetry and quartz countertops, flowing into a bright, open-concept living and dining area. Retreat to the spa-inspired primary ensuite for ultimate comfort. Residents enjoy exclusive access to the renowned Diamond Club, with 70,000 sq. ft. of world-class amenities: indoor pool, hot tub, sauna, steam room, gymnasium, bowling alley, theatre, virtual golf simulator, and more. Ideally located near the upcoming Capstan SkyTrain, Costco, Richmond Night Market, and shops - the best of luxury living at your doorstep! (id:60626)
Real Broker B.c. Ltd.
27 Lakeforest Drive
Saugeen Shores, Ontario
The Torbay is a beautifully designed two-storey home offering approximately 1,983 finished sq. ft., plus an additional framed bonus room that can be finished to suit your needs. Built by Alair Grey Bruce in the sought-after Southampton Landing community, this home offers spacious living with flexibility for families, remote workers, or those who love to entertain.The main floor includes a large living room with gas fireplace, open-concept kitchen with island and pantry, formal dining area, and bright breakfast nook with access to a rear deck. A main floor den with built-in cabinetry provide function and charm, while interior access to the garage and a dedicated storage area ensure day-to-day convenience. You will also find a powder room on the main floor. Upstairs, you'll find three bedrooms and two full bathrooms, including a primary suite with vaulted ceiling, walk-in closet, and luxurious ensuite. A well-placed laundry room adds efficiency to your daily routine. The 240 sq. ft. bonus room on the second floor is framed and ready for finishing, ideal for a home office, playroom, media lounge, or additional bedroom. Architectural Controls and Design Guidelines protect the community's charm and value. Ask the builder about options and pricing to complete this space to your taste. Each home includes a poured concrete foundation with crawlspace access (some lots may accommodate a basement- speak to your Realtor for details. Customize finishes and explore available upgrades to make The Torbay truly yours. (id:60626)
RE/MAX Land Exchange Ltd.
21 Perkins Street
Ottawa, Ontario
Builders life time opportunity! Great lot 58.5X59 Feet lot beside the new Festival Center,at Lebreton Flats, New Stadium, Central Library, Ottawa River and new development! Right now there is a sun-filled bungalow on this lot with a great layout on a quiet cul-de-sac. This great updated home is rented presently. Call Now! (id:60626)
Power Marketing Real Estate Inc.
54 Peter Hogg Court
Whitby, Ontario
Welcome to this stunning 3-year-old, two-storey semi-detached home nestled in a quiet cul-de-sac in one of Whitby's most sought-after neighborhoods. Featuring 4 spacious bedrooms and 3 bathrooms, this home is perfect for growing families or those looking for both comfort and style. Step through the tall front door into an open-concept main floor with 9-ft ceilings, hardwood flooring, and a striking open-to-above staircase that adds an airy, elegant touch. A double-sided electric fireplace serves as a stylish centerpiece between the family and living areas. The California shutters throughout add privacy and sophistication. Upstairs, enjoy the convenience of second-floor laundry and four generously sized bedrooms. The unfinished basement offers a blank canvas for your future vision, whether it be a rec room, gym, or in-law suite. Outside, you'll find a fully fenced backyard, perfect for entertaining or relaxing, with no rear neighbors for added privacy. The property boasts a 3-car driveway with no sidewalk, offering ample parking. Minutes to GO transit, top schools, beaches, trails, Highways 401/412/407, and Whitby UrgentCare Health Centre. A perfect family home in an unbeatable location! (id:60626)
Century 21 King's Quay Real Estate Inc.
8 35247 Straiton Road
Abbotsford, British Columbia
Welcome to Nature's Edge - a collection of 21 master-built detached and attached townhomes nestled into the heart of East Abbotsford. An ideal location close to schools, hiking/biking trails, Clayburn Village and so much more! Quality constructed by a reputable, local builder to last a lifetime. Offering a variety of layouts and homes ranging in size from 2200 to 2700 sq/ft, 3 or 4 bedrooms, with thoughtful upgrade options. These homes offer ICF foundations, concrete parting walls, forced air heating, chef style kitchens w/ large islands, double car garages, 9' ceilings, and most homes come with a double driveway and a beautiful backyard. Move-ins expected throughout 2025 and 2026. Unit 8 is an inside unit of phase 2. (id:60626)
Homelife Advantage Realty Ltd.
303 2338 Western Parkway
Vancouver, British Columbia
Winslow Commons; very secure and best location in UBC! Quality Polygon built, rainscreen technology; this bright and spacious 2 bedroom, 2 bathroom corner unit offers south west exposure with lots of natural light. Bedrooms with good separation; master with walk-in closet and en-suite, large open living area with gas fireplace, easy clean laminate flooring, large 6x8 balcony for BBQs. Eat-in kitchen plus a separate dining space and in-suite laundry for your convenience. A great lifestyle or a great investment; perfect for families or students and no rental restrictions. Close to UBC Golf Course, shops, transit, trails, and schools. Rentals allowed and pets with restrictions in this quiet well maintained building, 1 secure parking. Quick possession possible. (id:60626)
Unilife Realty Inc.
8464 Doerksen Drive
Mission, British Columbia
Welcome to 8464 Doerksen! This charming property is nestled in a desirable location, offering a comfortable and convenient lifestyle. With its curb appeal and well-maintained exterior, this home is sure to impress. Featuring 7 bedrooms (4 on main, 3 in basement suite), 4 bathrooms, and almost 3,000 sqft of living space. The open-concept layout allows for seamless flow between the living, dining, and kitchen areas, perfect for entertaining friends and family. Other features include S/S appliances, quartz C/T's, 2 x Gas F/P's, covered back deck, big back yard and plenty of parking. Conveniently situated close to amenities, parks, schools and transportation, this property offers the best of all worlds! Don't miss your chance to make this house your home! (id:60626)
Top Producers Realty Ltd.
10 Westwood Drive
Port Colborne, Ontario
Welcome to 10 Westwood Drive – A beautiful 2-storey home in one of Port Colborne’s most desirable neighbourhoods. With over 2,900 sq ft of total finished living space, this spacious 3+1 bedroom, 4-bathroom home offers the perfect blend of functionality and comfort for families of all sizes. The main floor features a bright and flowing layout, ideal for both everyday living and entertaining. Upstairs, you'll find three generously sized bedrooms, including a large primary suite with a private ensuite. Both upper bathrooms have been tastefully updated, giving the home a fresh, modern feel. Downstairs, the finished basement adds valuable living space with a large rec room, additional bedroom, and full bath—perfect for guests, a home office, or teen retreat. Step outside to a massive backyard deck complete with a hot tub, offering the ideal setup for relaxing or hosting summer get-togethers. Set in a quiet, family-friendly area, this home is close to parks, schools, and all of Port Colborne’s local amenities. (id:60626)
The Agency
1552 Avonmore Square
Pickering, Ontario
Welcome to 1552 Avonmore Square, a rarely offered, 4+1 bedroom, fully-detached home in one of Pickering's most sought-after and central locations. Original owners! 3.5 brand-new bathrooms. This stunning, renovated home built by award-winning builder Coughlan Homes is deceptively spacious and offers over 3,000 square feet of living space, including a finished basement and is just steps from all of the essentials. UNBEATABLE LOCATION! Situated in the heart of Pickering, this stunning property offers the perfect combination of style, comfort, and convenience. Steps to parks, Pickering Recreational Complex, Shops at Pickering City Centre, public library, wonderful restaurants and shopping. Short drive to Frenchman's Bay beach. Very close to all major highways. No car? No problem. This property is right in the middle of major transit routes and a short walk to Pickering GO Station, a perfect fit for those seeking an active and connected lifestyle. Inside, this home is a true standout, offering over 3,000 square feet of carpet-free living space. Meticulously maintained with hardwood throughout the main floor, and laminate throughout the upper floor and basement. Four generously-sized bedrooms on the upper level and an additional bedroom with full bathroom in the finished basement, making plenty of room for the whole family to enjoy. The primary bedroom 4-piece ensuite is a retreat in itself, complete with soaker tub, a luxurious over-sized walk-in shower, and quartz counter-tops. Whether its your morning routine or unwinding at night, this bathroom offers the perfect escape. Beautiful, open and updated kitchen, with quartz counter-tops, over-sized under-mount sink, bright pot lights and a ton of natural light., the perfect set-up for entertaining. Awesome sun-soaked backyard with wooden deck and loads of potential to create a lush garden. This property must be seen. Virtual tour linked to listing. Book your showing today! (id:60626)
RE/MAX Hallmark First Group Realty Ltd.
609 Donald Street
Ottawa, Ontario
It is an excellent opportunity for investors/Developers on a residential/commercial property with zoning AM10. The property is convinient with bus stops, shops, Tim Horton and rstaurants aroung. There is high demand for rent for this area so the building is never vacant. There are three 3 bedroom apartments with full kitchen, bathrooms and dining areas. The 1st apartment in lower level is rented for $2,200 a month; the second apartment is rented for $1,600 a month; the 3rd apartment is rented for $1,800 a moth. The rent can be potentially greatly increased reflecting market rent when new owner can arrange new lease terms and rates. Each apartment has its own hydro meter and gas meter. (id:60626)
Coldwell Banker First Ottawa Realty
581 Hayward Crescent
Milton, Ontario
Currently Rent coming of $50,000.00 with great rented and lease will end July 2026:One Of Biggest 5 level on street. This prime location spacious offers com. Entire house is renovated from top-bottom in 2023 Living/Dining with hardwood floor* Renovated kitchen with granite counter & S/s Appliances 2023. Ceramic Floor in Kitchen/Foyer Renovated bathroooms *4 Decent size bedrooms with 3 full washrooms* Spacious family room with gas F/P* Finished Basement can easily convert in to apartment for extra income* Suitable for large family or excellent for investor. Dream Place for First time home/Investors. (id:60626)
Homelife/miracle Realty Ltd
10 Westwood Drive
Port Colborne, Ontario
Welcome to 10 Westwood Drive A beautiful 2-storey home in one of Port Colbornes most desirable neighbourhoods.With over 2,900 sq ft of total finished living space, this spacious 3+1 bedroom, 4-bathroom home offers the perfect blend of functionality and comfort for families of all sizes.The main floor features a bright and flowing layout, ideal for both everyday living and entertaining. Upstairs, you'll find three generously sized bedrooms, including a large primary suite with a private ensuite. Both upper bathrooms have been tastefully updated, giving the home a fresh, modern feel.Downstairs, the finished basement adds valuable living space with a large rec room, additional bedroom, and full bathperfect for guests, a home office, or teen retreat.Step outside to a massive backyard deck complete with a hot tub, offering the ideal setup for relaxing or hosting summer get-togethers.Set in a quiet, family-friendly area, this home is close to parks, schools, and all of Port Colbornes local amenities. (id:60626)
The Agency
514 Carina Crescent
Ottawa, Ontario
Welcome to 514 Carina Crescent in the sought-after Stonebridge community in Barrhaven --- a stunning 4 bed, 4.5 bath Tamarack-built detached home with a main floor office. Just one block from the scenic Jock River walking trail, this beautiful home offers around 2,800 sq. ft. above grade plus a fully finished basement, blending elegance, comfort, and thoughtful accessibility. A discreet, low-profile elevator services all three levels, making the home fully accessible without compromising its style. The main floor features rich walnut hardwood flooring, an open-concept family room, dining area, and kitchen, a dedicated office, and a flexible bonus space perfect for a reading nook, sitting area, or play zone. The chef's kitchen boasts quartz counters, a gas stove, a pantry, and direct access to the backyard with Trex decking, gardens, and a ramp system. Upstairs, you'll find four spacious bedrooms, including a primary suite with a walk-in closet and luxurious ensuite. Two bedrooms share a Jack & Jill bath, while the fourth has its own dedicated bathroom. The finished basement expands your living area with a large recreation room, a stylish full bath, laundry area, and ample storage. Additional highlights include a gas BBQ hookup, electric car charger in the garage, and generator connection on the north side of the home. Close to parks, top-rated schools, shopping, and the Stonebridge Golf Club, and all other daily essentials, this exceptional home is a rare find --- and absolutely a must-see. (id:60626)
Royal LePage Integrity Realty
38 North Shore Road
Northern Bruce Peninsula, Ontario
Premier Waterfront Home Chiseled from the Heart of Bruce Peninsula Stone Full Boat Access to Georgian Bay! Step into a property that feels like it was carved right from the Bruce Peninsula itself. This stunning 3-storey stone residence offers full virtual tour access, so you can experience the magic before you even arrive. Walk out onto the expansive decks, breathe in the crisp bay air, and take in panoramic views that will leave you speechless.This is not just a 10 out of 10its an 11 out of 10. Opportunities like this don't come often. Inside, you'll find: 5 spacious bedrooms ideal for family living or entertaining guests A modern, updated kitchen with premium finishes and direct walkout to a private deck perfect for coffee at sunrise or cocktails at sunset Floor-to-ceiling views of the Niagara Escarpment from every level. A premier docking facility for effortless boating adventures on Georgian Bay. Set on a cozy lakefront lot, this property blends luxury, privacy, and the rugged natural beauty of the Peninsula. For investors, it has also proven its income potential operated as an Airbnb for just three months of the year, it generated approximately $50,000 net income.Whether you're looking for a dream home, a vacation retreat, or a lucrative investment, this waterfront gem delivers on all fronts. (id:60626)
Atlas World Real Estate Corporation
21 Perkins Street
Ottawa, Ontario
Builders life time opportunity! Great lot 58.5X59 Feet lot beside the new Festival Center,at Lebreton Flats, New Stadium, Central Library, Ottawa River and new development! Right now there is a sun-filled bungalow on this lot with a great layout on a quiet cul-de-sac. This great updated home is rented presently. Call Now! (id:60626)
Power Marketing Real Estate Inc.
9237 Sitka Place, Chilliwack Proper East
Chilliwack, British Columbia
This two story home is a perfect size home for anyone. On the upper floor you will find a spacious master bedroom with a WIC and ensuite bathroom, Plus two more bedrooms and a bathroom. Finishing off the top floor we have a large family room all connected around the kitchen and dining providing a nice open layout, and the topper on this floor is the Sundeck from the dining room. Downstairs you will find a 2 bedroom unauthorized suite. All appliances are included. Photos are from when the property was vacant and is currently tenanted. Open House June 8, 2025 1-3pm (id:60626)
Exp Realty
Royal LePage Global Force Realty
297 Homestead Terrace Ne
Calgary, Alberta
Stunning 2664 sq ft Trico showhome on a corner lot with luxury finishes throughout. Features a chef’s kitchen with built-in appliances, waterfall island & custom wood hood. Main floor bedroom plus 4 upstairs, including dual master bedrooms with ensuites & walk-ins, plus a bonus room. Legal basement suite with private entrance. (id:60626)
Bode Platform Inc.

