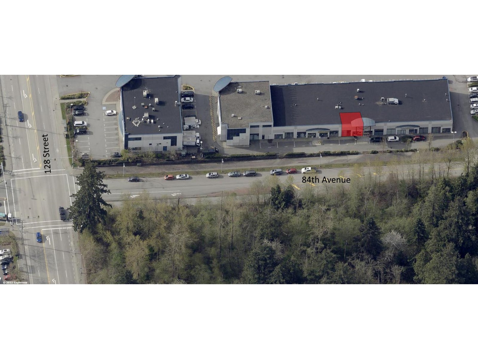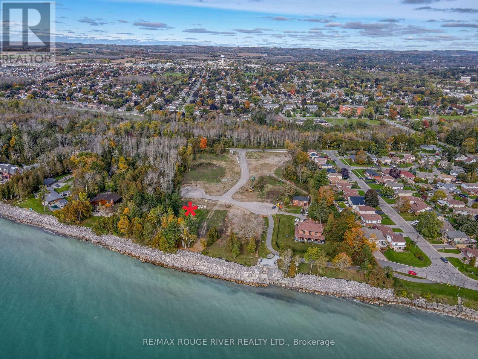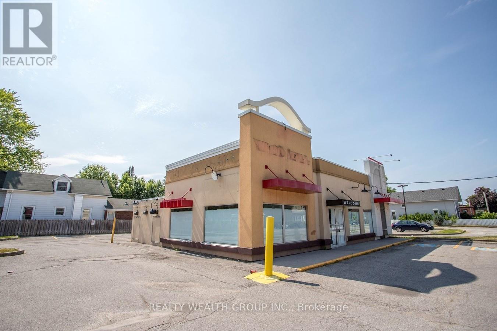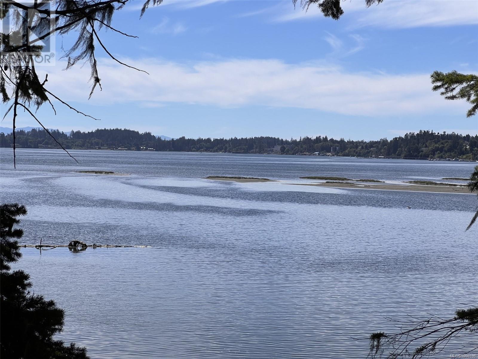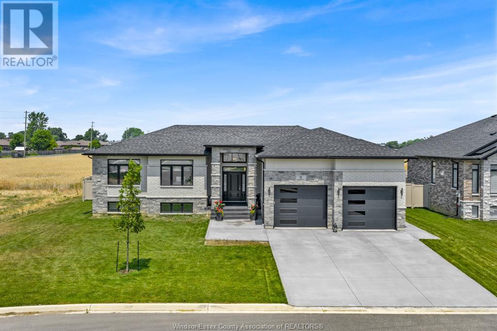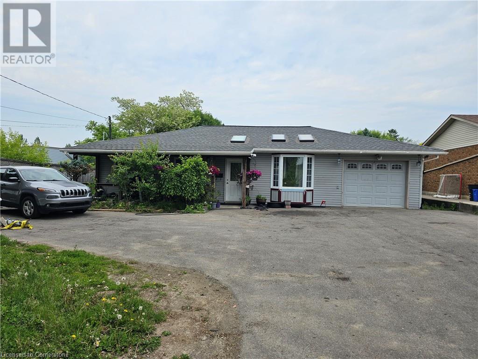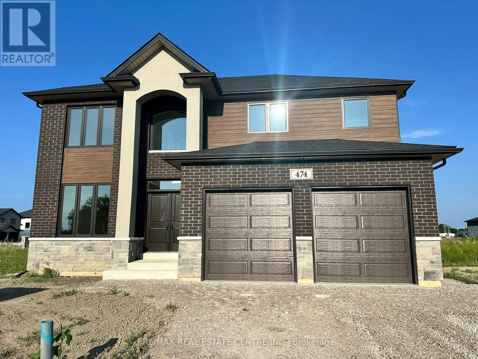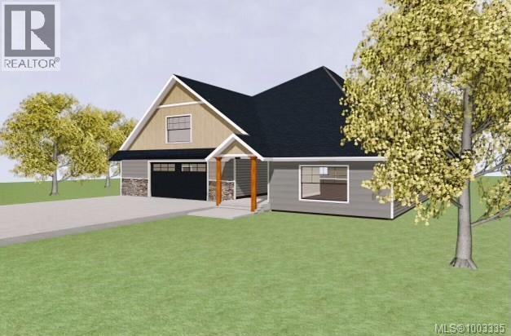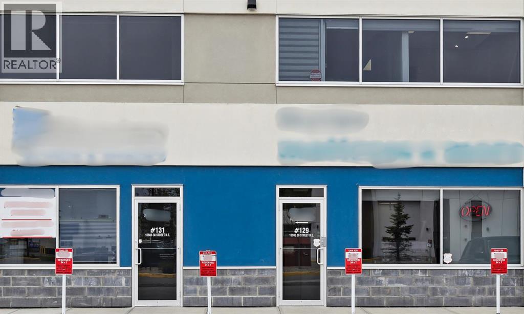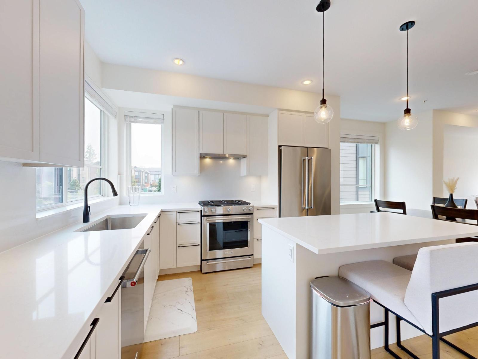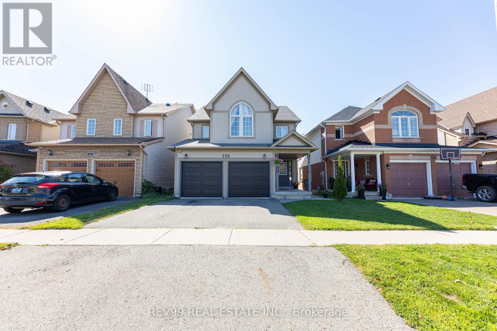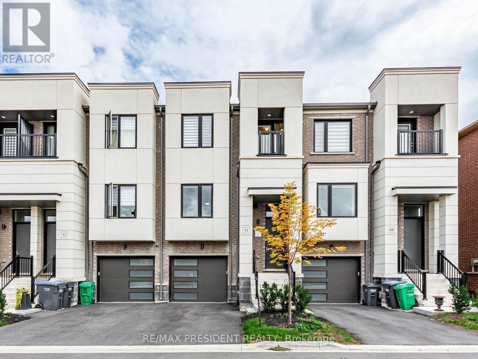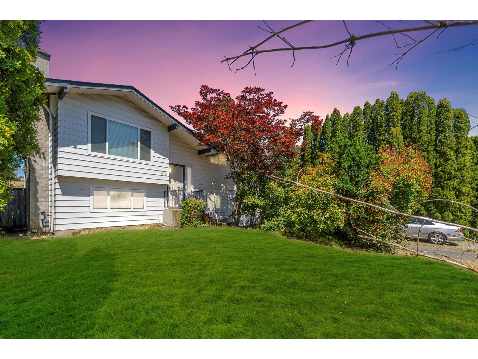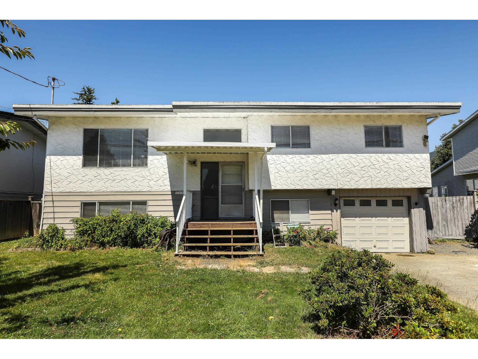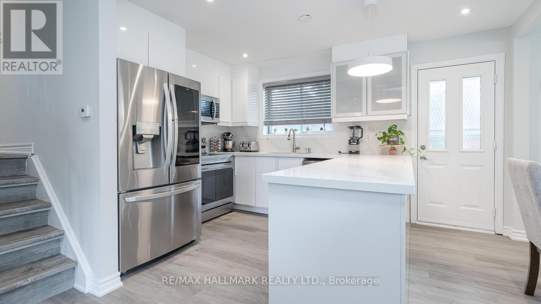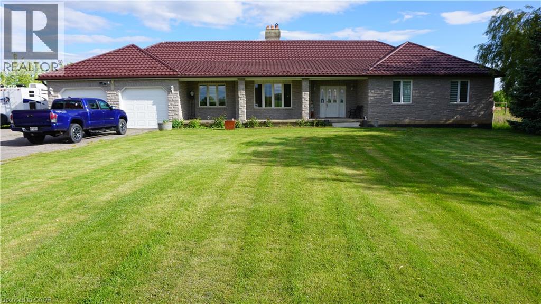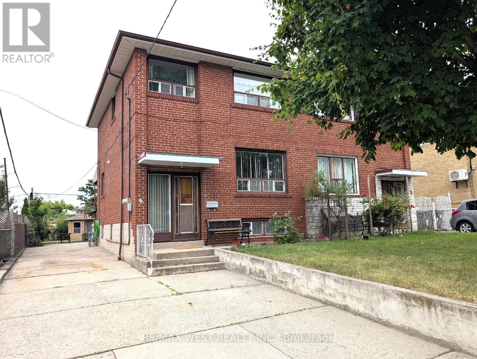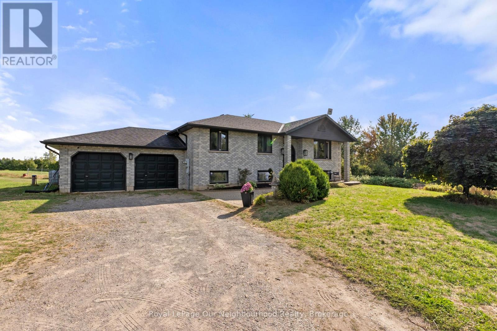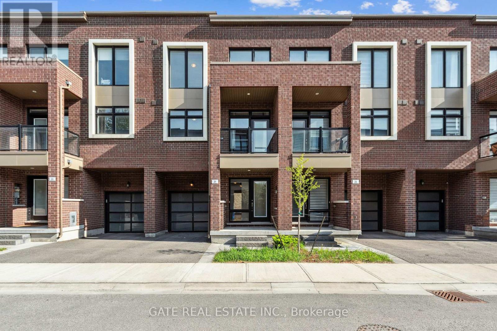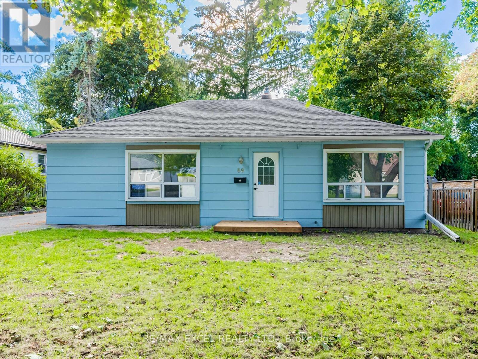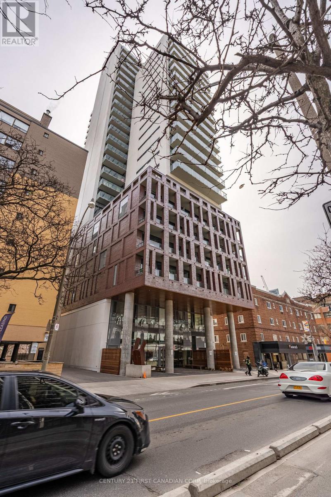112 8381 128 Street
Surrey, British Columbia
Centrally located, this unit offers 1,000+ sq.ft. of space, 21' clear ceiling height and easy transportation access, all in one. Versatile CD zoning allows for various uses. Situated by the 84th Avenue and 128 Street intersections in the heart of Newton's business area, this versatile space may be perfect for your business to flourish. Unit is facing 84th Avenue with plenty of open parking. Call today for your private viewing. (id:60626)
Sutton Group-Alliance R.e.s.
Lot 7 Cedar Shore Trail
Cobourg, Ontario
LOT 7 Cedar Shore Trail is a wonderful building lot sited in the prestigious lakeside neighborhood of "Cedar Shore". Located At The Western Boundary Of The Town Of Cobourg, On The Picturesque, North Shore Of Lake Ontario; The site is A Short Drive To Cobourg's Renowned Waterfront With: The Majestic Victoria Park, Marina, Sandy Beach & Boardwalk. If You're Searching For A Unique Lot To Build Your "Dream Home", LOT 7 Cedar Shore Drive Is For You. (id:60626)
RE/MAX Rouge River Realty Ltd.
1214 Confidential
Abbotsford, British Columbia
Profitable franchise burger restaurant for sale! Approximately 2500 sqft restaurant and includes a Drive Thru! Ample seating area for dine in customers and a large kitchen for preparations. Fully equipped kitchen and large walk in cooler & freezer. Attractive and inviting interior design! Easy access from the highway for customers on commute. Ample free parking for customers. In a large complex filled with other larger retailers and restaurant brands, bringing in an abundant of potential customers. 10 year lease with 5 year renewal option. Complete turnkey business. Continue operating and take over with little delay. Owner is willing to include the company along with the busines for an even smoother turnover. Contact Listing agent for NDA and your private viewing. (id:60626)
Century 21 Aaa Realty Inc.
63 Lindsay Street S
Kawartha Lakes, Ontario
Fast food with Drive Thru Zoning, if zoning amendments are needed the seller will, with a offer submit the appropriate paperwork (id:60626)
Realty Wealth Group Inc.
Lot 2 Glenidle Rd
Sooke, British Columbia
A RARE opportunity to own a untouched low bank Ocean Front acreage on the Victoria side of Sooke. This flat and level low bank lot is zoned for either a single-family home or a duplex (RU4). Huge trees, ferns and fauna provide the most stunning background for your oceanfront dream home. This sea side community is home to world class fishing, boating, whale watching, wildlife, hikes, trails and outdoor adventure, yet a short drive to West Shore (20mins), downtown Victoria (35mins), BC Ferries and the Airport. Come imagine the possibilities of your perfect oceanfront home. (id:60626)
Pemberton Holmes - Sooke
9 Sunningdale Drive
Leamington, Ontario
Welcome to this beautifully crafted home that blends contemporary design with thoughtful functionality. Featuring 5 spacious bedrooms, 3 full bathrooms, and main floor laundry. Step inside to discover modern finishes throughout, from sleek flooring to stylish fixtures and an open-concept layout that’s perfect for entertaining. The heart of the home is the bright and airy kitchen, which flows seamlessly into the dining and living areas. Downstairs, enjoy a fully finished basement complete with a wet bar, cold cellar, and additional living space that is ideal for hosting or relaxing. Ample storage space and quality craftsmanship evident in every detail, this home checks all the boxes. Move-in ready and built to impress, this raised ranch offers the perfect blend of style, space, and comfort. (id:60626)
Mac 1 Realty Ltd
8506 Twenty Road
Hamilton, Ontario
Great country setting on huge 66 x 250 ft deep tree lot. with lots of parking Yet only 1 minute drive to all City conveniences. Updates include marble entry. Large updated kitchen (2022) updated main bath with ensuite privilege 2022, family room with vaulted ceilings and gas fireplace,. Plenty of natural light with numerous skylights, enclosed Sun porch., Could possibly have potential for in-law set up .Quick easy access to the Linc Expressway / Red Hill Expressway. Ideal for commuters to either Toronto or Niagara bound destinations. One of a kind excellent large lot for either building an addition or custom home (id:60626)
RE/MAX Escarpment Realty Inc.
474 Marla Crescent
Lakeshore, Ontario
Welcome To 474 Marla Crescent In The Sought-After Lakeshore Belle River Community A Stunning, Brand-New, Never-Lived-In 4-Bedroom Detached Home Offering Modern Luxury And Comfort. Step Through The Elegant Double Door Entry Into A Grand Foyer That Sets The Tone For The Thoughtfully Designed, Spacious, And Functional Layout Perfect For Families. Featuring 2 Bathrooms With High-End Finishes, Beautiful Light Fixtures And Pot Lights Throughout, And An Electric Fireplace, This Home Blends Style And Warmth Seamlessly. The Gourmet Kitchen Boasts Quartz Countertops, An Oversized Island, And Abundant Cabinetry, While The Separate Family And Living Rooms Provide Versatile Spaces For Both Relaxation And Entertaining. The Upper Level Offers Generously Sized Bedrooms, With Huge Walk-In Closets, And The Convenience Of Laundry On The Same Floor. The Primary Suite Features A Luxurious 5-Piece Ensuite With Premium Finishes. A Double Car Garage And Separate Builder-Provided Side Entrance To The Basement Add To The Functionality And Future Potential Of This Property. Steps To Top-Rated Schools Including Lakeshore Discovery School, Lakeshore Ontario Early Years Centre, And St. Anne Catholic High School, This Property Has A Luxury Living With A Beach Lifestyle Holiday Living! Perfect For Families And Professionals! Effortless Access To Highway 401 For Daily Commuting Or Escapes To Toronto. Only 20 Minutes To The Windsor-Detroit Border, Ideal For Cross-Border Professionals Or Travellers. Lakeshore Living With Lake St. Clair Waterfront, Beaches, Boating, And Marina. Minutes To Belle River Marina, Splash pad, Playground, Volleyball Courts, And West Beach. Adjacent To The Exceptional Atlas Tube Recreation Centre (Ice Rink, Pools, Track, Gym, Library). Nearby Ruscom Shores Conservation AreaPerfect For Peaceful Nature Walks And Birding. Charming Local Offerings: Cafés, Orchards, Heritage Sites, And Community Events. Come And Fall In Love With This Beauty! (id:60626)
RE/MAX Real Estate Centre Inc.
34470 Laburnum Avenue
Abbotsford, British Columbia
Looking for a comfortable affordable family home? Perfect family starter w/3 large bdrms up & 3 bthrms incl ensuite off Primary bdrm. Finished basement for gathering , company or potential mother-in-law suite. Wood burning fireplace up & gas fireplace down for those cozy days. With All of the big updates done incl; NEW windows, NEW doors, NEW furnace WITH central A/C, NEW hot water tank and NEW roof, this home is worry free to move into! Great safe family neighborhood with street light at the end of the drive way for added security in mind. Close to all schools, shopping, parks & the bus stop is right in front. BBQ season all year round on your NEW covered deck overlooking the private-fenced back yard oasis. Stretch the power of your mortgage dollars in this desirable neighborhood. (id:60626)
Royal LePage - Wolstencroft
758 Sitka St
Campbell River, British Columbia
Welcome to this stunning new construction home in the heart of Jubilee Heights in Willow Point, one of Campbell River's most sought after neighbourhoods. This spacious rancher offers 1646 sq on the main plus a 410 sq ft bonus room perfect for a home office, guest room, gym or media space . The main home has a stunning open concept design and a modern kitchen with plenty of work space and large island for entertaining. The walk in pantry will allow for extra storage and convenience. The home sits on a fully landscaped and fenced yard, complete with built in irrigation system. High quality appliances are also included . Construction to start soon so this is a great opportunity to own a quality new build in a growing community. (id:60626)
Royal LePage Advance Realty
129, 10985 38 Street Ne
Calgary, Alberta
OWNER MOVING TO BIGGER FACILITY. This is your chance to own bay with Concrete mezzanines, drive in door, Fully front fixtured for office or showroom and back warehouse with total of 2566 Sqft of space offering for sale. DC zoning allows full flexibility for business of your own choice. Quick access to Stoney trail and Deerfoot trail. Short distance to Airport. 22 ft ceiling Clearance to warehouse. Total of 4 Parking spots available with 2 at the front and 2 next to back door loading doors. Almost all uses are allowed including automotives. Size of unit 129: 1833 Sqft Main Leval + 733 SQFT mezzanine level (Some added revenue for mezzanine office of 129 is rented for $1500 Per month. ) Condo Fees: $673.24 monthly. Next Bay 131 is also for sale. Listing # A2253966 (id:60626)
Royal LePage Solutions
431 Cormorant Lane
Tantallon, Nova Scotia
WELCOME TO CORMORANT LANE. New home peace of mind, ideal direct saltwater waterfront for boating, swimming or boarding and minutes from Tantallon amenities, shops, and services and a 20 minute commute into Halifax. Located at the end of a pretty laneway of seasonal and year-round homes and cottages. A serene, private waterfront location but so many amenities nearby. This 3 year old home is in pristine condition, features open concept principal rooms with vaulted ceiling in the living room, a wall of ocean side windows creating a sunroom effect, propane fireplace, engineered hardwood floors, kitchen with quartz counters, island and patio doors to an elevated balcony, main floor primary bedroom and a finished lower garden level with 2 more bedrooms and a spacious family room, metal roof, central air conditioning, in floor heating in the bathrooms and so much more. Enjoy water views from almost every room. Your new home or year round cottage awaits you! (id:60626)
Engel & Volkers (Chester)
56 19897 75a Avenue
Langley, British Columbia
Elevate your lifestyle in this stunning, modern and highly sought-after corner unit townhome nestled in the heart of Langley's vibrant Willoughby Heights. This bright and spacious 4-bed, 3-bath home boasts 1,462 sqft of stylish living with extra windows providing abundant natural light throughout. The open-concept main floor is perfect for entertaining and offers 9ft ceilings, a gourmet kitchen with large island, quartz countertops, premium KitchenAid appliances, and sleek cabinetry. 3 spacious bedrooms on upper level with additional bed/flex room on lower level. Enjoy year-round comfort with forced air heating, A/C, and on-demand hot water. Side-by-side double garage with EV charging and ample storage. A rare opportunity to own a modern, well-appointed corner unit in a prime location! (id:60626)
Macdonald Realty
735 Brasswinds Trail
Oshawa, Ontario
Welcome to this stunning Ravine Lot 4+1 bedroom, 4 bathroom detached home with 4-car parking and a 1 BED WALKOUT BASEMENT in Oshawa sought after Pinecrest. The beautiful-door entry welcomes you into a spacious main floor featuring a living and dining area with large windows and hardwood flooring. The modern kitchen boasts stainless steel appliances, custom cabinets, a center island, and a breakfast area with a walkout to the backyard Patio. The family room includes a cozy fireplace and overlooks the backyard/Ravine. A powder room and a convenient laundry room complete the main floor. The upper level offers a luxurious primary bedroom with a 5-piece ensuite, a walk-in closet, and large windows. The 2nd, 3rd and 4th bedrooms each feature closets, windows, and share another 4-piece bath. The **fully finished 1-bedroom walkout basement** includes a spacious living area with pot lights, a kitchen, 1 bedroom with closets, and a 3-piece bath, offering excellent income potential. Situated in a desirable neighborhood close to schools, parks, and amenities, this home is perfect! (id:60626)
Rev99 Real Estate Inc.
51 Lambert Lane
Caledon, Ontario
Location Location Location Offering Att-Rw-Townhouse in Bolton With 3 Bedroom + Loft ( Also can be use as 4 th Bedroom) With 2.5 washroom . Main Floor with Open Concept , New Kitchen Cabinets, New Appliances And Quartz Countertops. Electrical Fireplace In The Living Room With Walk Out To Balcony . Fantastic Location That Is Close To Transit, Highways, Parks, Plaza, Schools. (id:60626)
RE/MAX President Realty
32133 Mouat Drive
Abbotsford, British Columbia
Embrace the opportunity to live in this charming home or invest in its future potential! This 4-bedroom, 2-bathroom + den residence offers a convenient lifestyle with close proximity to all necessities. The home features a modernized kitchen and windows, a legal suite with 1 bedroom + den, a separate entrance and laundry which makes a great mortgage helper. Enjoy the fenced yard and covered deck, and RV parking. The spacious backyard includes a tool shed nestled in the corner. This ideal family home is located in a friendly neighborhood and is perfectly situated near shopping centers, parks, schools, grocery stores all within walking distance! (id:60626)
Nationwide Realty Corp.
35085 Mcewen Avenue
Mission, British Columbia
Discover this well-located family home on a generous 7,622 sqft lot in the heart of Hatzic Bench. the home is walking distance to all levels of schools, scenic Hatzic Park, and beautiful nature trails-offering the perfect blend of convenience and outdoor living Just a 15-minute walk to Neilson Park and Hatzic Lake, you'll enjoy easy access to weekend recreation and peaceful lakeside views. The spacious backyard features a covered deck, ideal for year-round entertaining, outdoor dining, or watching the kids play. There's also ample room for your garden ideas . This is a great opportunity to join a friendly, established neighborhood with everything a growing family needs-schools, parks, nature, and community. Open House August 30th 2 to 4 pm (id:60626)
Sutton Group-West Coast Realty
11 Seaton Drive
Aurora, Ontario
Welcome to this beautifully maintained 3-bed, 2-bath back-split home, perfectly situated in the prestigious Aurora Highlands neighborhood on a spacious 65 x 110 ft lot. This home offers a seamless blend of modern luxury and family-friendly living. Featuring a newly renovated, open-concept kitchen with quartz countertops and sleek cabinetry, its the perfect space for hosting and entertaining.The expansive lower level provides the ultimate space for recreation, entertainment, and family gatherings, ideal for creating lasting memories with loved ones, Also useful as a home office. With top-rated schools, parks, and local amenities just a short walk away, this property offers the convenience of city living in a serene suburban setting.Dont miss this exceptional opportunity to enjoy 3 bedrooms, 2 bathrooms, and a lifestyle of luxury, comfort, and peace in the heart of Aurora Highlands. **EXTRAS** All Existing Appliances Including Fridge, Stove, Dishwasher, Washer, And Dryer. All Existing Electric Light Fixtures And All Window Coverings. (id:60626)
RE/MAX Hallmark Realty Ltd.
3088 Haldimand 9 Road
York, Ontario
Charming Country Bungalow with Stunning Features 'Welcome to this beautiful 3-bedroom country bungalow. Highlights include: Spacious primary suite with a ensuite bathroom, a walk-in closet, and private walk-out to the backyard complete with a hot tub room. sun room ideal for morning coffee or quiet reading time. Formal dining room and a bright eat-in kitchen with plenty of space to entertain. Enjoy the outdoors on your own private pond. 10-car driveway for guests and ample parking. Durable metal roof for long-lasting protection and easy maintenance. This property is perfect for anyone seeking a serene, nature-inspired lifestyle With plenty of space for family and friends. Come discover the possibilities with this property. (id:60626)
Royal LePage State Realty Inc.
6 Dalrymple Drive
Toronto, Ontario
Step into this charming 3-bedroom family home that has been lovingly owned by the original owners since 1958, and after decades of care, it is now ready for a new chapter. On the main floor, you will find a spacious living and dining area that has hosted countless family gatherings, offering lots of room for entertaining and everyday living. The kitchen overlooks the dining room and has a walk-out to a large covered veranda - perfect for morning coffee or barbecues with friends and family. A two-piece bathroom is also located on this floor. On the second floor you will find a full bathroom, two bedrooms, and a kitchen that can easily be converted back into the third bedroom. The basement is a versatile space featuring a good size recreation room, ideal for hobbies, games, or a home office. Features include a 3-piece bathroom, lots of storage space, and a separate entrance. The long private drive provides lots of parking, and the large backyard offers plenty of space for gardening or play. This home is in a very convenient location, just steps to public transportation, putting everything you need within easy reach. A great opportunity to own a home that has been lovingly cared for by the original owners. (id:60626)
RE/MAX West Realty Inc.
81 County Rd 42 Road
Trent Hills, Ontario
Discover exceptional build quality and professional workmanship in this 4-bedroom, 2-bath raised bungalow set on nearly 3 acres of private countryside. The dream backyard retreat features a solar-heated inground saltwater pool with a beautiful light display perfect for day or night enjoyment. Recent updates include newer windows and exterior doors. The main level offers multiple walkouts from the kitchen and dining room to a spacious wrap-around deck, ideal for entertaining or relaxing with a view. Inside, you'll find a generous primary bedroom, two comfortable guest rooms, and a 5-piece bath with a jet tub. The bright, finished lower level adds incredible versatility with large windows, a family room with a cozy gas fireplace, a media/entertainment room, oversized 4th bedroom, a 4-piece bath, an office/storage space, and a games/exercise room with updated flooring. With garage access from this level, you'll also have the option to create a private in-law suite. Attached 2-car garage, expansive property, and the perfect blend of comfort and style this home truly has it all (id:60626)
Royal LePage Our Neighbourhood Realty
27 Moneypenny Place
Vaughan, Ontario
Beautifully upgraded 3-bed, 4-bath solid brick townhome in the heart of Beverley Glen!This stylish home features a spacious open-concept layout with high ceilings, large windows, and a sun-filled living/dining area that opens to a charming balcony. The modern kitchen boasts a central island and stainless steel appliances.Enjoy a cozy media/family room with walk-out to the backyard, and a luxurious primary suite with a walk-in closet and 3-piece ensuite.Extras include 9-ft ceilings upstairs, an attached garage, visitor parking, and quality finishes throughout.Prime location just minutes from Highways 400, 407, and 7, close to top schools, parks, and shopping. (id:60626)
Gate Real Estate Inc.
58 Howard Road
Newmarket, Ontario
Welcome to 58 Howard Rd, a rare find in the heart of Central Newmarket! This beautifully updated detached bungalow sits on an extra-large 60x200 ft lot with no sidewalk, offering a spacious private backyard perfect for family gatherings and outdoor enjoyment.The main floor features 3 bedrooms and 1 bathroom, with hardwood floors throughout and modern LED pot lights, creating a bright and inviting living space. The finished basement includes a 3-piece bathroom plus a dedicated office, providing versatile options for work, recreation, or extended family use.A highlight of this property is the detached garage with a 1,764 sq.ft. Coach House, featuring 1 bedroom, 1 bathroom, a full kitchen, and a living area on the lower level offering additional living space or a spacious entertainment area for a large family.Conveniently located just minutes from Highway 404 and all essential amenities, this home also benefits from its proximity to the newly opened largest Costco in the GTA, making daily living both easy and enjoyable. (id:60626)
RE/MAX Excel Realty Ltd.
1405 - 81 Wellesley Street E
Toronto, Ontario
Welcome to unit 1405, this stunning 2-bedroom, 2-bathroom condo at 81 Wellesley, perfectly situated in the heart of downtown Toronto and 1 block from Wellesley subway station. Built in 2023, this sleek and contemporary building offers the perfect blend of luxury and comfort with amenities just steps from the front door, that make everyday life a little bit easier. Boasting over 1,100 sq. ft. of modern living space, this sleek unit features floor-to-ceiling windows that flood the space with natural light. Both bedrooms are generously sized, with views of the CN tower from the primary bedroom. The second bedroom has a high end custom made wall bed, for functionality and convenience with guests. The incredible kitchen is a true standout, with sleek, modern finishes, a custom built in island, upgraded modern appliances and ample counter space, perfect for preparing meals or entertaining guests. The open concept living space is designed to maximize both style and functionality. With access to the large balcony, overlooking the city skyline from the 14th floor. 81 Wellesley includes amazing amenities for residents, including a spacious high end fitness room, meeting space for guests and a spacious terrace to enjoy in the summer months. Located just steps from everything downtown Toronto has to offer world-class dining, shopping, entertainment, and easy access to public transit you'll have everything you need right at your doorstep. *This unit includes 1 owned parking space. (id:60626)
Century 21 First Canadian Corp

