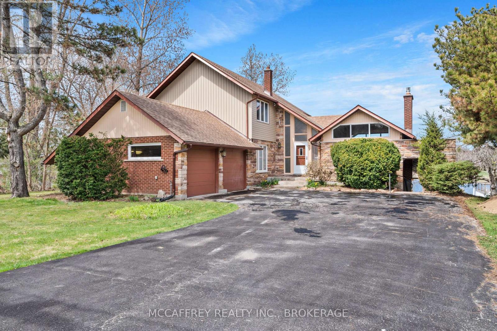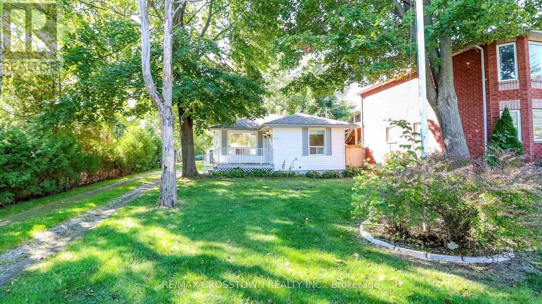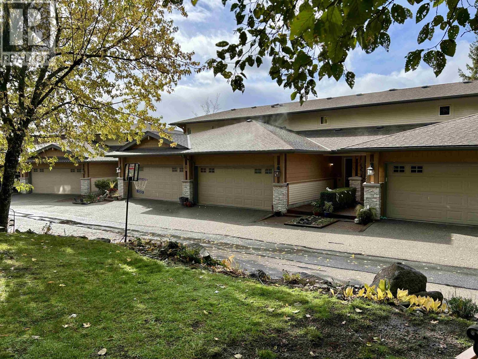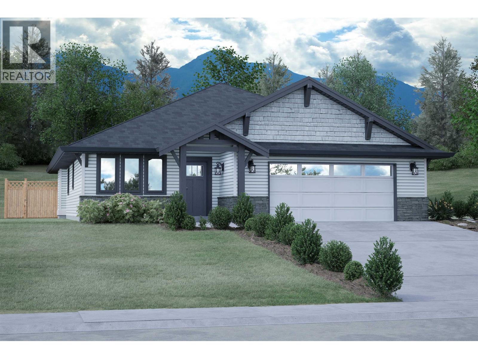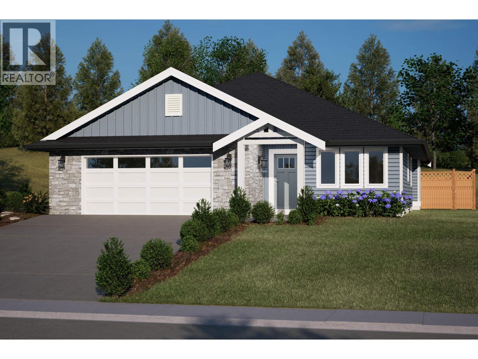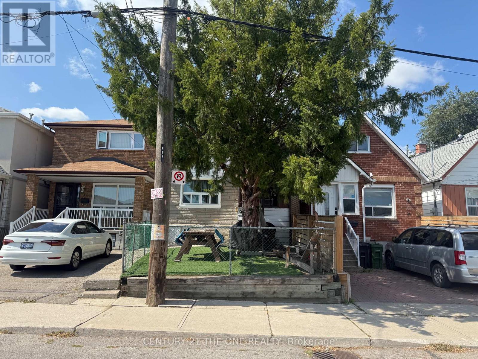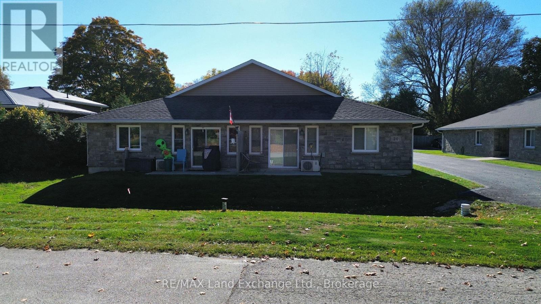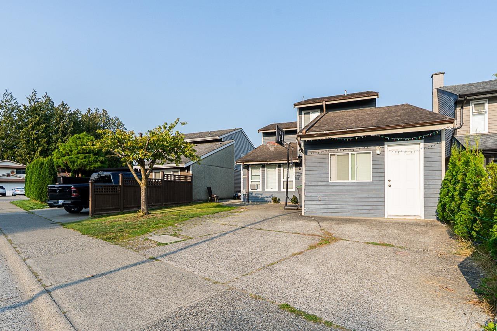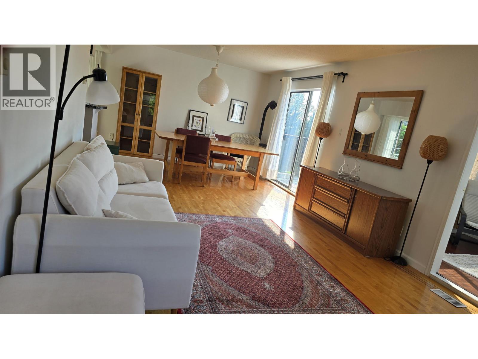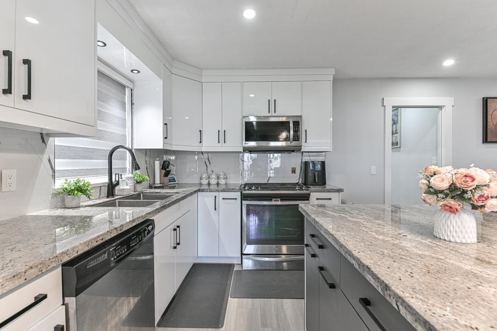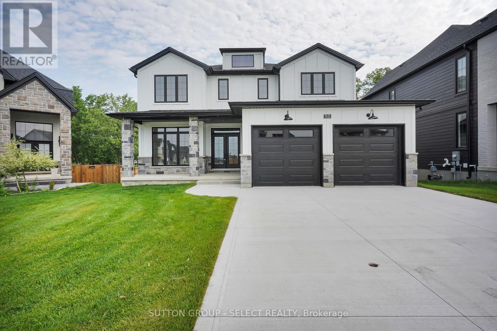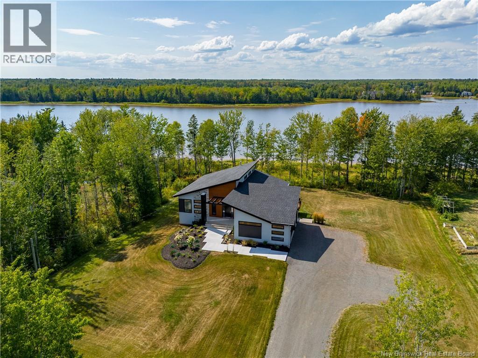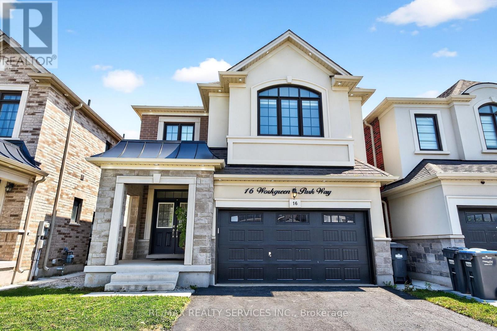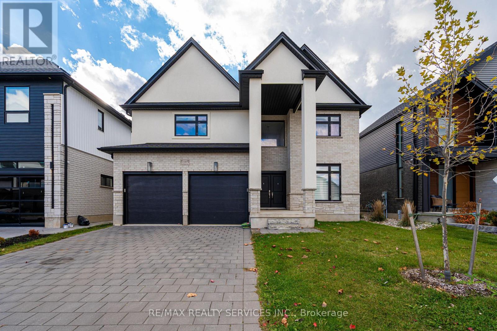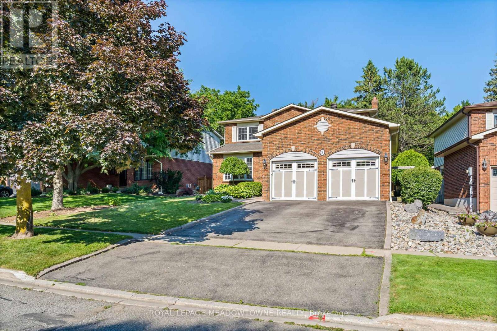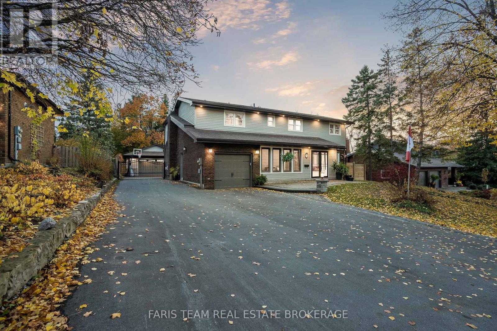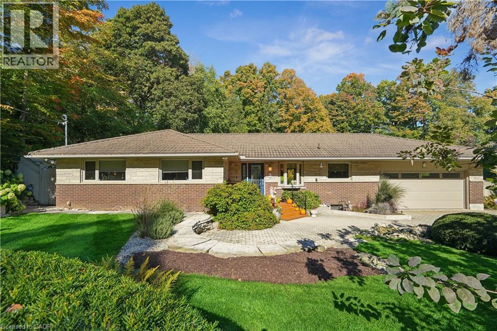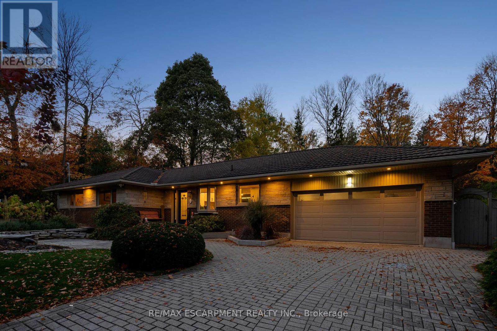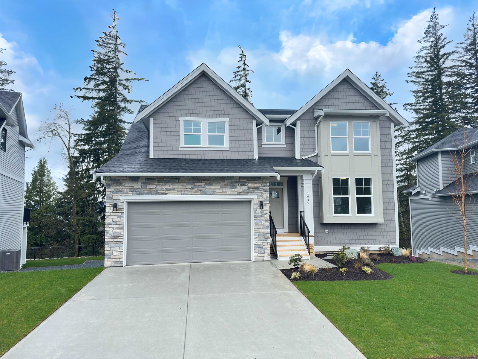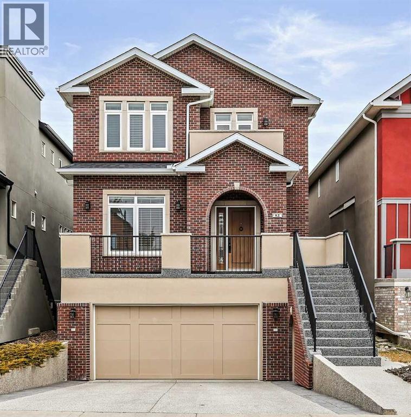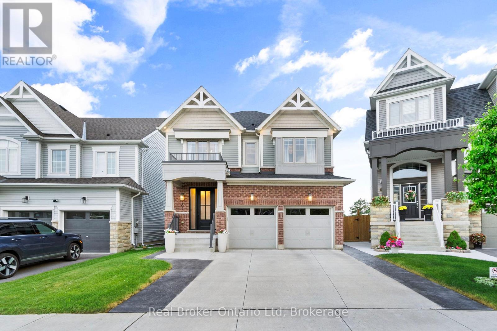396 Tuscany Estates Rise Nw
Calgary, Alberta
Executive custom-built 2-storey home with a fully developed basement, this total 4-bedroom, 3.5-bathroom residence offers nearly 2,800 sq ft above grade, providing ample space for growing families or those who love to entertain. Nestled on a quiet street in Tuscany Estates—just steps from the ravine and scenic Twelve Mile Coulee—this home offers a rare combination of elegance, functionality, and lifestyle.Originally built by the current owners to raise their family in a safe, well-connected neighbourhood, this home sits on a generously sized lot—offering more outdoor space than many comparable homes. Pride of ownership is shown throughout, from the thoughtful layout to the quality finishes.The main floor features a spacious living room with soaring ceilings and a gas fireplace, and a chef’s kitchen with a walk-in pantry, huge granite center island, and stainless steel appliances. The eating area is open to the living space and features double French doors leading to the backyard deck, complete with a gas line for BBQs and a storage shed.You'll also find a private office with French doors, 2-piece powder room, laundry room, and mudroom on the main level. Upstairs offers the perfect retreat with a spa-like 5pc ensuite, massive walk-in closet, two additional bedrooms, full bath, and a spacious bonus room.The fully finished basement includes a family room, games area, 4th bedroom, and full bath—ideal for teens, guests, or a home gym.Enjoy being just minutes from Tuscany Market (grocery, coffee, pub, daycare, and more) and a short drive or transit ride to Crowfoot Centre. School-aged children have access to Tuscany School (French Immersion), Eric Harvie School, Twelve Mile Coulee Middle School, and Bowness High School.With its open layout, finished basement, spacious yard, and prime location, this is an exceptional value and an excellent family home in one of NW Calgary’s most desirable neighbourhoods. (id:60626)
RE/MAX Complete Realty
6361 16th Line
Minto, Ontario
Welcome to Lake Ballinafad .. Your country escape. A unique setting, offering approx 39.5 acres of getaway space featuring a private lake that covers 19 acres of the property. A serene view to take in while you start your day with a coffee or to sit beside it to enjoy a glass of wine while watching the sun set. You can launch your canoe from the dock and spend an afternoon exploring or fishing. Bird watchers rejoice - so many species are calling this home. Built as a charming cottage, the Panabode bungalow has a kitchen, great room, 3 bedrooms and a 3pc bath. This property is ideal for a weekend or summer retreat for those wanting privacy or used as a year round residence as the previous owners did for over 30 years - loving every season! Maybe you need a space for a home-based business or hobby. The detached shop can give you that! Large roll door and it has its own furnace. Located on a paved road less than 2 hours from Toronto and 70 minutes to Waterloo. You are not far from amenities with Mount Forest only an 11 minute drive away with shopping, restaurants and hospital services. Definitely something different! (id:60626)
Royal LePage Royal City Realty
79 River Road
Greater Napanee, Ontario
Welcome to your riverside sanctuary along the lovely Napanee River! Experience the best of waterfront living in this enchanting two-storey home, where modern comfort meets classic architectural charm. Rarely does a property blend such peaceful natural beauty with a prime riverfront location and full town services. Admire timeless custom architecture enhanced by striking natural stone frontage that blends into landscaped gardens, creating year-round curb appeal. Step inside to a generous living area, featuring a cozy gas fireplace and expansive windows flooding the space with natural light. The spacious, stylish kitchen offers modern appliances and direct access to an expansive deck overlooking the river perfect for morning coffee, evening sunsets, and gatherings with friends as swans glide by.The dining room is a delight for nature lovers, wrapped in windows framing panoramic river views. Enjoy multiple flourishing gardens that complete the serene setting and offer year-round pleasure.The main floor is designed for versatility, featuring a bedroom with cheater 2pc ensuite ideal for guests, family members needing easy access, or multigenerational living. You'll also appreciate the convenient laundry room with direct garage entry. Upstairs, the primary bedroom is a private retreat complete with a 2pc ensuite and a balcony overlooking the tranquil river. Two additional bedrooms and a 4pc bath with soaker tub offer space and flexibility for family, guests, or home offices. The finished walk-out lower level boasts a generous rec room with wood burning fireplace, storage, a 3pc bath, second laundry hookup, and direct back yard access great for a potential in-law suite or extended family. This exceptional home is within walking distance of amenities and minutes from a boat launch. Perfect for multigenerational families, guests, and those seeking both convenience and tranquility. Embrace riverside living at its finest in this one-of-a-kind home! (id:60626)
Mccaffrey Realty Inc.
673 Roberts Road
Innisfil, Ontario
A Rare Innisfil Beach Opportunity! Located just one house away from Innisfil Beach Park on the private residential side and surrounded by newly built custom homes, this charming 4-season cottage sits on the only lot on the street that spans from street to street an extra-deep 50 x 400 premium lot with two road frontages and dual access points. A true generational property, it offers immediate enjoyment and unmatched long-term potential.The cottage features 2 bedrooms, municipal water and sewer services, and year-round comfort ideal for weekend escapes, seasonal living, or full-time use. The real opportunity lies in the land and location. Whether you enjoy as is, build your dream custom home, or explore future severance/development potential, this property stands out as one of Innisfils most unique offerings.With its rare street-to-street footprint, unbeatable location just steps from the sand and water, and setting among high-value custom homes, this property delivers both lifestyle and legacy. Live, build, or hold opportunities like this simply don't come again. (id:60626)
RE/MAX Crosstown Realty Inc.
19 1026 Glacier View Drive
Squamish, British Columbia
Views! Privacy! Discover this stunning 3 bedroom townhome in one of Squamish's most desirable locations, offering you spectacular mountain & water views. The bright, open main floor offers a spacious living area and a sunny southwest-facing balcony with breathtaking, private outlooks. The top floor is a sanctuary retreat with the primary bedroom occupying its own level, featuring a walk-in closet, a spa-inspired ensuite, and it's own private balcony to soak in the views. The lower level includes two additional bedrooms, a recreation room, and a laundry area-all enjoying peaceful forest and mountain vistas. With ample storage, a double garage, and a prime location beside forest trails, this home perfectly blends comfort, privacy, and natural beauty. (id:60626)
RE/MAX Masters Realty
1104 Celia Crescent
Gibsons, British Columbia
Brand New Home in Parkland Phase 4. This 3 bdrm 2 full bath 1542 sq. ft. Rancher has been designed for a convenient lifestyle. The 66' x 137' lot comes with a fully fenced rear yard. The Island Kitchen has a pantry area & comes with a stainless steel fridge, stove & dishwasher. The Living room has vaulted ceilings, and a cozy natural gas fireplace. 10' x 8' covered patio off the dining room. The large Master Bedroom has a walk-in closet, and ensuite bath with 5 foot shower & tile surround. There are two additional bedrooms & a full 4 piece bathroom. Easy care vinyl siding with cultured stone accent. Concrete driveway to a large 23' X 20' double garage. GST is included in price, & the home is eligible for the PTT New Home Exemption. Early commitment will allow you to choose your finishes. Walking distance to tennis courts, ball parks, 2 shopping malls & the Rec Centre. GST is included in the price. (id:60626)
RE/MAX City Realty
1100 Celia Crescent
Gibsons, British Columbia
Brand New Home in Parkland Phase 4. This 3 bdrm 2 full bath 1542 sq. ft. Rancher has been designed for a convenient lifestyle. The 66' x 137' lot comes with a fully fenced rear yard. The Island Kitchen has a pantry area & comes with a stainless steel fridge, stove & dishwasher. The Living room has vaulted ceilings, and a cozy natural gas fireplace. 10' x 8' covered patio off the dining room. The large Master Bedroom has a walk-in closet, and ensuite bath with 5 foot shower & tile surround. There are two additional bedrooms & a full 4 piece bathroom. Easy care vinyl siding with cultured stone accent. Concrete driveway to a large 23' X 20' double garage. GST is included in price, & the home is eligible for the PTT New Home Exemption. Early commitment will allow you to choose your finishes. Walking distance to tennis courts, ball parks, 2 shopping malls & the Rec Centre. GST is included in the price. (id:60626)
RE/MAX City Realty
26 Avon Avenue
Toronto, Ontario
An Exceptional Opportunity for First-Time Buyers & Discerning Investors. Welcome to this beautifully renovated 1 1/2 storey home, meticulously updated from top to bottom to deliver modern style, comfort, and functionality. Every detail has been thoughtfully designed, creating a warm and inviting residence that is completely move-in ready. Perfect for those entering the market or investors seeking a turnkey property with outstanding long-term value. Inside, the home showcases a bright and airy layout with contemporary finishes throughout. The fully updated interiors offer a seamless blend of character and modern convenience, providing the ideal backdrop for both everyday living and entertaining. With renovations completed to the highest standard, buyers can simply move in and enjoy with confidence. Situated in a highly desirable neighbourhood, this residence is surrounded by exceptional amenities. Just steps away youll find shopping plazas, supermarkets, parks, and schools, with TTC bus stops nearby for effortless commuting. For drivers, Hwy 400 and 401 are only minutes away, offering unparalleled connectivity across the city. This is more than just a house it is a rare opportunity to own a fully renovated 1 1/2 storey home in a prime location where lifestyle, convenience, and investment potential meet. A true gem that combines modern living with everyday ease. (id:60626)
Century 21 The One Realty
168 Real Estates Inc.
20 Stanley Street
Kincardine, Ontario
Fantastic investment opportunity! This well-maintained 11-year-old property features four self-contained 2 bedroom rental units, all currently fully occupied with reliable tenants. Offering a solid return and steady income stream, this building is ideal for both seasoned investors and those looking to expand their portfolio. Each unit is designed for low-maintenance living with modern finishes and efficient layouts. Situated in a desirable area close to amenities, schools, and Bruce Power, this property shows pride of ownership and strong rental appeal. A rare turnkey opportunity-secure your investment in a proven income-producing property today! (id:60626)
RE/MAX Land Exchange Ltd.
7380 Parkwood Drive
Surrey, British Columbia
Ideal Home for Growing Families! This 6 bedroom, 5 bathroom home is centrally located, just steps from Kwantlen Polytechnic University, Sinclair Elementary, Princess Margaret Secondary and Newton Athletic Park. The main section of the home has 3 Bedrooms and 2 Bathrooms. DON'T MISS OUT ON THIS OPPORTUNITY TO BE A HOME OWNER WITH AMAZING MORTGAGE HELPERS. (id:60626)
RE/MAX 2000 Realty
1479 Elinor Crescent
Port Coquitlam, British Columbia
Great Starter Home in Mary Hill! Located on a quiet street with lane access, this charming home offers panoramic mountain views from its west-facing patio. The main floor features 3 bedrooms, 2 full bathrooms, plus an office/den, with an open-concept kitchen, eating bar, and spacious living/dining area designed to maximize natural light and the view. A separate-entry suite provides an ideal mortgage helper. Recent updates include energy-efficient windows (2022), on-demand hot water & furnace (2024), and new roof over the bachelor suite (2025). With its serene setting, functional layout, and breathtaking views, this is the perfect place to call home. (id:60626)
Century 21 Coastal Realty Ltd.
3364 Townline Road
Abbotsford, British Columbia
Welcome to West Abbotsford's best value! Freshly updated this 6 bed, 4 bath home is steps from schools, parks, shopping, transit and Hwy 1. Nearly $100K in renovations include a sleek kitchen, updated bathrooms, new flooring, lighting and paint. The main floor features 3 bedrooms, 2 full baths, separate living and family rooms, and a large deck with breathtaking Mount Baker views. Below offers a 2 bedroom suite plus a 1 bedroom suite perfect for strong rental income. A great investment in a sought after neighborhood! (id:60626)
Century 21 Coastal Realty Ltd.
50 Royal Crescent
Southwold, Ontario
Welcome to 50 Royal Crescent where luxury meets functionality in one of Talbotville Meadows most coveted locations. This stunning 4+2 bedroom home offers over 4,200 square feet of finished living space and sits on a premium pie-shaped lotone of the few and final opportunities of its kind in Phase 2. Backing directly onto the park, you'll enjoy exceptional privacy and scenic views. The beautifully designed kitchen is a true showpiece, featuring upgraded cabinetry, quartz countertops, an oversized island with storage space built in, and a spacious layout perfect for entertaining. A stylish mudroom with upgraded tile provides direct access to the double-car garage, combining practicality with upscale finishes. The main living space is anchored by Vara Homes signature custom fireplace wall, a bold and elegant focal point. Upstairs, the third floor features a spacious primary retreat and three additional large bedrooms, each with its own private en-suite bathroom and walk-in closet. The laundry room is thoughtfully positioned on this level as well, complete with built-in cabinets and a sink for added convenience. The fully finished basement includes two additional bedrooms, a generous rec room, and a custom wet bar that thoughtfully mirrors the living rooms wall accentcreating a cohesive design throughout the home. This is a rare offering in a location thats second to none. Welcome home to 50 Royal Crescent. (id:60626)
Sutton Group - Select Realty
331 Pointe-A-Nicet
Grand-Barachois, New Brunswick
*** STUNNING WATERFRONT BUNGALOW WITH WALK-OUT BASEMENT ON 2.4 ACRES // FORCED AIR HEAT PUMP // 4 BEDROOMS & 3.5 BATHROOMS // ATTACHED DOUBLE GARAGE *** Welcome to 331 Pointe-A-Nicet, a custom-built 2019 home offering breathtaking sunsets over the water. This uniquely designed bungalow features a FORCED AIR HEAT PUMP with DUAL-ZONE CONTROL, EV plug-in, and generator readiness. Step inside to a large foyer that opens to a bright, open-concept main floor with kitchen with QUARTZ WATERFALL COUNTERS, INDUCTION COOKTOP, DOUBLE WALL OVENS, and a WALK-IN PANTRY. The living and dining room offer tons of windows for gorgeous WATER VIEWS, HIGH CEILING, and BEAUTIFUL ACCENT WALL with FIREPLACE. The primary bedroom offers more great views, WALK-IN CLOSET, and a SPA-INSPIRED 5pc ENSUITE. A 2nd bedroom, 4pc bath, and powder room complete the main floor. There is also a handy side entrance including a mudroom with built-ins and a laundry room between the 2 floors. The lower level is designed for both entertainment and family or guests stays, with a WALK-OUT to a MASSIVE concrete PATIO with hot tub overlooking the water and treed yard, GAMES ROOM with bar and beer fridge, GYM with barn doors, dedicated OFFICE with water views, 2 additional bedrooms, and a 3pc bathroom. Additionally, this waterfront retreat offers plenty of storage and is wired throughout for high-speed internet. This exceptional home has been meticulously maintained and is move-in ready for its new owners. (id:60626)
Creativ Realty
16 Workgreen Park Way
Brampton, Ontario
This Stunning 4-Bedroom Executive Detached in Bram West Is Under 5 Years Old and Loaded With Upgrades, Hardwood Throughout, Soaring9FT Ceilings, Double-Sided Fireplace, Sun-Filled Open Concept Layout, and a Chef's Kitchen With Quartz Countertops, Centre Island & S/S Appliances. 4 Spacious Bedrooms, 3 Spa-Like Baths, and a Legal Separate Basement Entrance Make It Perfect for Living or Investment. This Opportunity Won't Last! Extras: Upgraded S/S Appliances, B/I Dishwasher, All Existing Light Fixtures, Legal Separate Entrance to the Basement From the Builder. Ideal Location West of Brampton With Cross Proximity to Excellent Schools, Place of Worship, Highways (407 & 401),Mississauga, Halton Region. (id:60626)
RE/MAX Realty Services Inc.
3389 Brushland Crescent
London South, Ontario
Welcome to this beautifully crafted 2021 custom-built home in Talbot Village, one of London's most desirable neighborhoods. Offering 3,790 sq.ft. of finished living space, this 4+2 bedroom, 4.5 bathroom home blends modern design with everyday comfort. Features include 9ft ceilings, hardwood floors, quartz countertops, stainless steel appliances, pot lights, and large windows throughout. The builder-finished basement with kitchen rough-ins and a separate entrance provides great potential for rental income or multi-generational living. Enjoy a double-car garage with a driveway for four additional vehicles. Ideally located just a 5-minute walk to schools and 5-7 minutes to grocery stores, banks, restaurants, and hardware shops. Close to parks, transit, and highway access - this is move-in ready luxury in a quiet, family-friendly community. (id:60626)
RE/MAX Realty Services Inc.
8 Jason Crescent
Halton Hills, Ontario
From the moment you turn onto this amazing street you'll realize just how special it is! One of the most desirable areas of Georgetown for a reason! Curb appeal is 10++. As you enter through the updated front door, you'll realize this home is special too! The perfect space for your family's next move. Hardwood/stone flooring throughout the main floor. Bright living & dining rooms are the ideal spots for family gatherings and entertaining. Speaking of entertaining, the chef in the family will appreciate the custom kitchen featuring granite counters, Wolf gas stove, S/S Fridge, B/I in Double Dishwasher & B/I S/S Microwave + a 2 zone Wine Fridge & Bar Fridge!! Main floor laundry with access to the generously sized double garage. 3 Spacious bedrooms on the upper level share the spa-like main bath with semi ensuite access from the Primary bedroom. If you need overflow space, the fully finished lower level offers an extra bedroom for guests and a luxurious 3 piece bath! While summer is winding down, there's still plenty of time to enjoy the amazing rear yard.so private you'll forget you have neighbours! A short distance to Historic Downtown with all it has to offer including shops, cafes, restaurants, library/cultural centre, seasonal Farmers Market and various annual events. Short drive to GO Train service and the amenities this great town has to offer. Make the move today to this family friendly area you wont regret it! (id:60626)
Royal LePage Meadowtowne Realty
27 Garrett Crescent
Barrie, Ontario
Top 5 Reasons You Will Love This Home: 1) Exceptional home in the prestigious Shoreview Community, just steps from Johnson's Beach and close to Royal Victoria Regional Health Centre and in-town amenities 2) Premium upgrades throughout, including a chef's kitchen with granite countertops, gas stove, butcher block island, farmhouse sink, and a spacious walk-in pantry 3) New 26'x30' detached double-car garage (2021) with loft storage, hydro, a gas line, and EV connection, providing the perfect space for toys, cars, or a potential granny suite 4) Separate entrance leading to the basement finished with a bright and spacious two bedroom in-law suite, complete with a full kitchen and large egress windows for natural light, offering potential for extra income 5) Luxurious primary suite featuring a cathedral ceiling, ample closet space, a private ensuite, and a bonus room perfect for a gym or home office with sauna. 2,895 above grade sq.ft. plus a finished basement. (id:60626)
Faris Team Real Estate Brokerage
6 Beech Street
Guelph, Ontario
6 Beech St, Guelph — a beautifully updated bungalow offering 1,484 sq ft on the main level plus an equally generous finished basement, all set on a 98 × 150 ft treed lot. Step into the bright foyer where tiled floors, a double closet and elegant wainscoting set an inviting tone. The main floor features three bedrooms including a primary suite with W/I closet and a thoughtful 3 piece ensuite. The updated main bath features a large picture window. Flow from the dining room into the living room: both warmed by hardwood floors, crown moulding and bay windows, while the living room adds a striking new gas fireplace, pot lights and a walk out to the backyard. The heart of the home is the gourmet kitchen: quartz counters, a waterfall breakfast bar, a dedicated coffee bar with wine fridge, stainless steel appliances, pot lights, a W/I pantry and direct access from the attached two car garage. Downstairs, the finished basement mirrors the main level in size and versatility: a large recreation room with luxury vinyl floors, above grade windows and a second gas fireplace; 2 additional bedrooms (or an office and exercise room; full 3 piece bath; generous laundry room and cold storage room. Whether you’re working from home, keeping fit or simply relaxing, you’ve got the flexibility. Outside, the professionally landscaped front and rear yards deliver exceptional lifestyle value. The expansive driveway of interlocking brick accommodates six cars. The backyard is a private oasis: goldfish pond, fire pit, irrigation system and a heated shed/office with its own 30 amp service—ideal for an at home studio, play space or quiet retreat. Modern systems round out the appeal: forced air gas heating, central air conditioning, and a standby Generac generator ensure year round peace of mind. Located in a mature, family friendly neighborhood with generous lots and mature trees, you’ll enjoy a balanced lifestyle: serene and private, yet close to everyday conveniences and amenities. (id:60626)
RE/MAX Escarpment Realty Inc.
6 Beech Street
Guelph/eramosa, Ontario
6 Beech St, Guelph - a beautifully updated bungalow offering 1,484 sq ft on the main level plus an equally generous finished basement, all set on a 98 x 150 ft treed lot. Step into the bright foyer where tiled floors, a double closet and elegant wainscoting set an inviting tone. The main floor features three bedrooms including a primary suite with W/I closet and a thoughtful 3-piece ensuite. The updated main bath features a large picture window. Flow from the dining room into the living room: both warmed by hardwood floors, crown moulding and bay windows, while the living room adds a striking new gas fireplace, pot lights and a walk out to the backyard. The heart of the home is the gourmet kitchen: quartz counters, a waterfall breakfast bar, a dedicated coffee bar with wine fridge, stainless steel appliances, pot lights, a W/I pantry and direct access from the attached two car garage. Downstairs, the finished basement mirrors the main level in size and versatility: a large recreation room with luxury vinyl floors, above grade windows and a second gas fireplace; 2 additional bedrooms (or an office and exercise room); full 3-piece bath; generous laundry room and cold storage room. Whether you're working from home, keeping fit or simply relaxing, you've got the flexibility. Outside, the professionally landscaped front and rear yards deliver exceptional lifestyle value. The expansive driveway of interlocking brick accommodates six cars. The backyard is a private oasis: goldfish pond, fire pit, irrigation system and a heated shed/office with its own 30 amp service-ideal for an at home studio, play space or quiet retreat. Modern systems round out the appeal: forced air gas heating, central air conditioning, and a standby Generac generator ensure year round peace of mind. Located in a mature, family friendly neighborhood with generous lots and mature trees, you'll enjoy a balanced lifestyle: serene and private, yet close to everyday conveniences and amenities. (id:60626)
RE/MAX Escarpment Realty Inc.
1949 Sparrow Hawk Place, Mt Woodside
Agassiz, British Columbia
BRAND NEW! 1/2/5/10 YEAR WARRANTY. This stunning Siskin plan built by PRESTIGOUS VESTA PROPERTIES offering 4 bedrooms upstairs, 3.5 bathrooms, (2 ensuites, one w/ heated floors), Office on main, LARGE ISLAND, pantry, plus an unfinished walk-out basement ready for your ideas. Thoughtfully designed with stainless steel appliances, A/C W/HEAT PUMP, and a roughed-in elevator, this home blends modern comfort with natural beauty. Nestled in the mountains, Harrison Highlands is a peaceful community surrounded by scenic trails and breathtaking views, perfect for those who love the outdoors. Whether you hike, bike, or simply want to enjoy the serene setting, this is a place where nature and community come together. Move-in ready! EV plug in GARAGE. (id:60626)
RE/MAX Magnolia
2 Muirfield Gardens
Ottawa, Ontario
Impeccable custom-built home with over 3200 sq/ft of living area situated on over 1 acre of serene privacy in the prestigious Cedarhill Estates. This exceptional property offers the perfect balance of luxury, comfort, and convenience just minutes from shopping, amenities, and Highway 416. From the moment you arrive, you'll be captivated by the beautifully landscaped front and back yards, framed by mature trees that provide tranquillity. Step inside to a welcoming foyer that opens to a spacious office/den with stunning views of the front yard. The main level features generous living and dining areas, perfect for entertaining, and an open-concept gourmet kitchen with two pantries, abundant cabinetry, and an inviting eating area overlooking a large family room. Oversized windows flood the home with natural light, highlighting the gleaming hardwood floors throughout the main and upper levels. A graceful circular staircase leads to the upper floor, where the oversized primary suite boasts a luxurious 5-piece en-suite. Three additional large bedrooms and a family bath complete the upper level. The expansive basement offers endless possibilities. Experience the perfect retreat in Cedarhill Estates, where luxury meets lifestyle and every day feels like home. (id:60626)
Right At Home Realty
52 Aspen Meadows Green Sw
Calgary, Alberta
This luxury 4-bed, 3.5-bath home in Aspen Woods features a bright and open floor plan, soaring ceilings, and walkable access to schools, shopping, and recreation. Located in a quiet family-friendly cul-de-sac with sunny south exposure, it offers elegance, function, and pride of ownership throughout.Welcome to 52 Aspen Meadows Green SW. This executive 2-storey brownstone home offers a total of 4 bed and 3.5 bathroom and blends classic design with comfort and functionality. Pride of ownership is felt from the moment you enter. The main level features 9- and 10-foot ceilings and expansive north-facing windows that flood the home with natural light. A large office just off the entryway offers privacy and flexibility, complete with oversized south-facing windows. The kitchen is outfitted with granite counters, gas range, built-in microwave, and a central island overlooking one of the dining areas and the living room with fireplace. A spacious mudroom off the garage includes built-in lockers and a separate storage room — ideal for busy households.Upstairs, the second floor features high vaulted ceilings and a stunning south-facing primary suite complete with a fireplace, very private upper balcony, built-in coffee bar with mini fridge, walk-in closet, and spa-style ensuite with soaker tub and dual vanities. Two additional bedrooms and a full laundry room complete the upper level — including a dedicated built-in study nook with custom cabinetry, and one bedroom with its own walk-in closet.The fully finished lower level adds a fourth bedroom with a walk-in closet and built-ins, a 3-piece bathroom, and a generous family/games room. The backyard is fully fenced and professionally landscaped with mature trees and a Rundle Rock wall. The garage includes epoxy flooring and smart storage. Key upgrades include a brand new high-efficiency furnace, humidifier, smart thermostat (2025), multiple new windows (2016), updated fridge (2022), and a recently updated deck and stairs (2023 ). Located in a cul-de-sac, just a 10-minute walk to the LRT, Westside Rec Centre, and Aspen Landing. Quick access to Stoney Trail makes commuting easy. Zoned for Public, Catholic, and top-tier private schools including Rundle College and Webber Academy.Come view it while it’s still available — this bright, elegant family home is waiting for you. (id:60626)
RE/MAX Complete Realty
264 Edgar Bonner Avenue
Guelph/eramosa, Ontario
Welcome to life in Rockwood, where kids still ride bikes, neighbours become friends, and community charm meets everyday comfort. Set on a quiet street in a family friendly neighbourhood, this stunning home backs onto sweeping farmland and is just steps from parks, playgrounds, and minutes to Rockwood Conservation Area, perfect for weekend hikes, family picnics, or a peaceful escape in nature. Inside, thoughtful design blends warmth and elegance across four bedrooms and four bathrooms. The heart of the home is a magazine-worthy kitchen featuring quartz countertops, a statement backsplash, and premium KitchenAid appliances, including a gas stove and beverage fridge, flowing seamlessly into a bright living space with a gas fireplace and scenic backyard views. Upstairs, retreat to the serene primary suite with a luxurious five-piece ensuite and walk-in closet, while the upper-level laundry room adds day-to-day ease. Three additional bedrooms offer comfort and versatility, whether you're growing your family or carving out space for guests, hobbies, or work-from-home flexibility. The finished lower level is tailor-made for movie nights, playtime, or hosting with a sleek 3-piece bath and room to relax or gather. Outside, the landscaped and fenced yard is equal parts retreat and recreation, with a raised deck for morning coffee, a pergola-covered patio for summer dinners, and the kind of privacy only backing onto open fields can offer. With a double garage, private drive, and timeless curb appeal, this is more than a house, it's the next chapter for your family to write. (id:60626)
Real Broker Ontario Ltd



