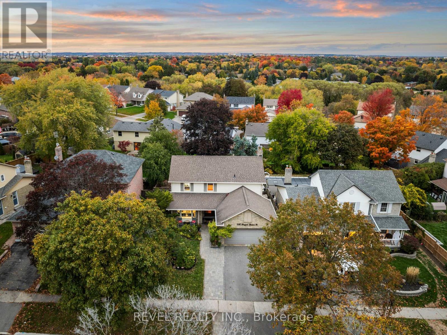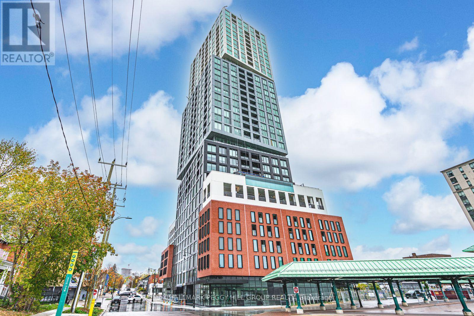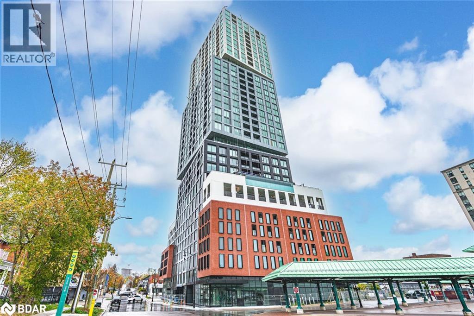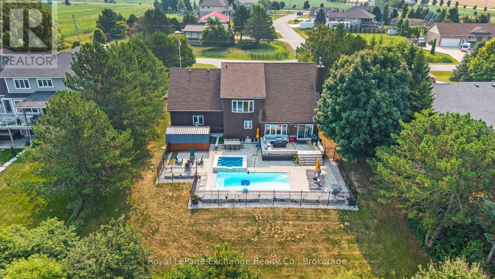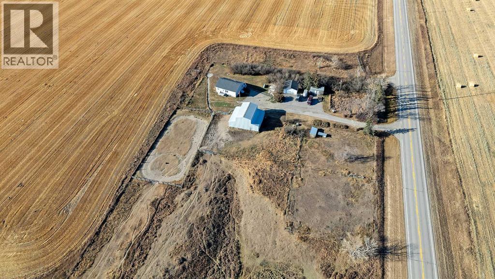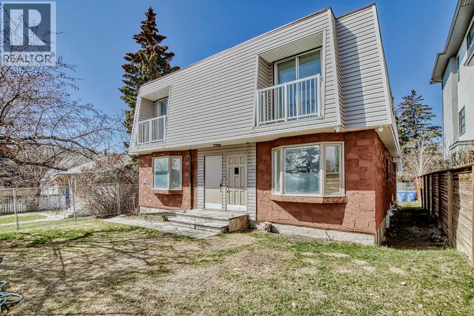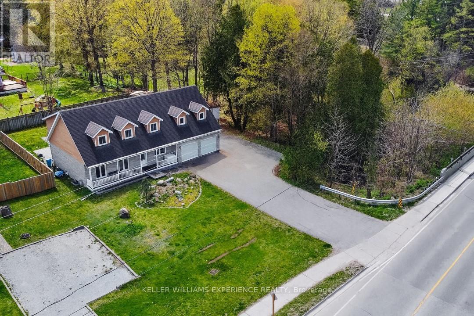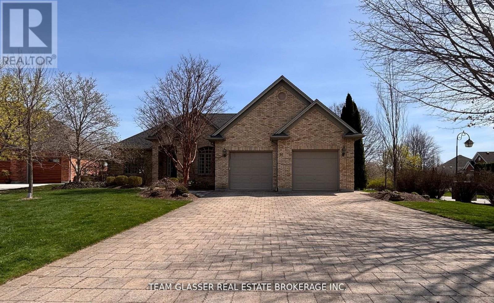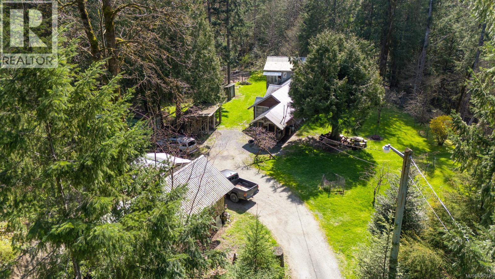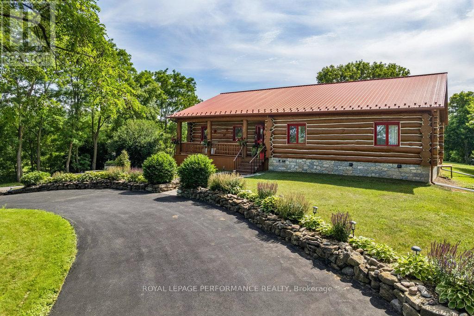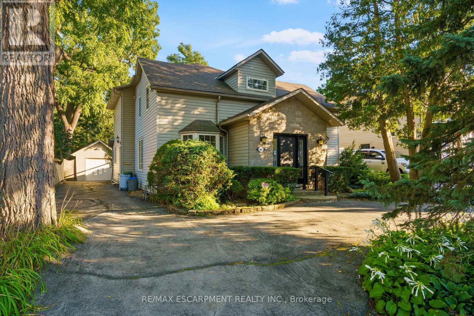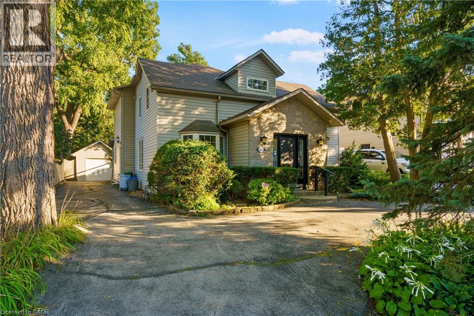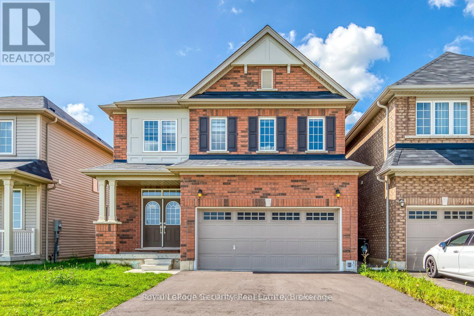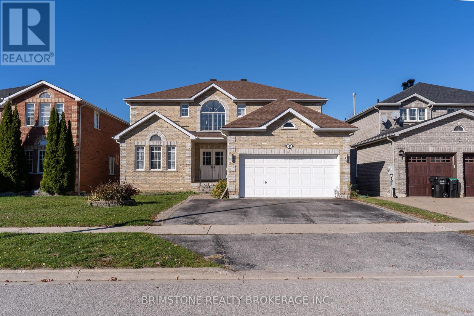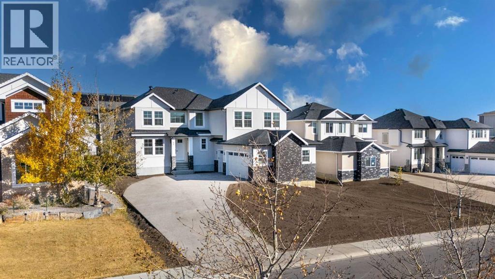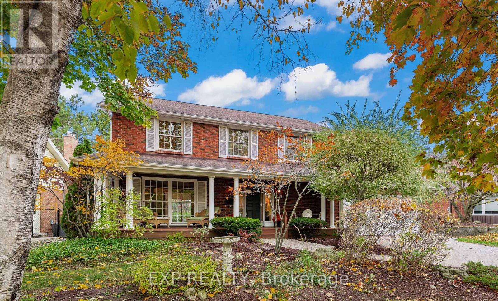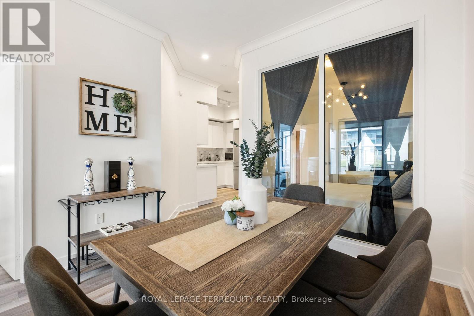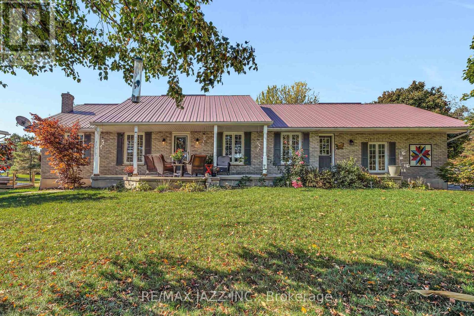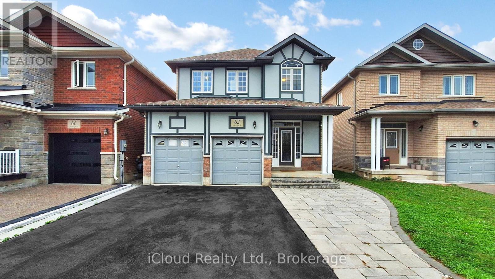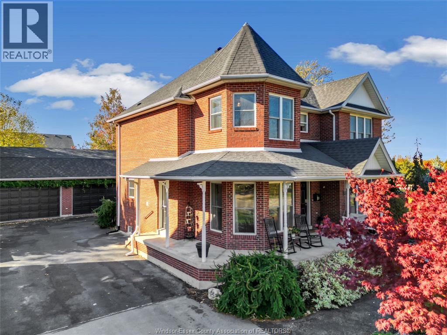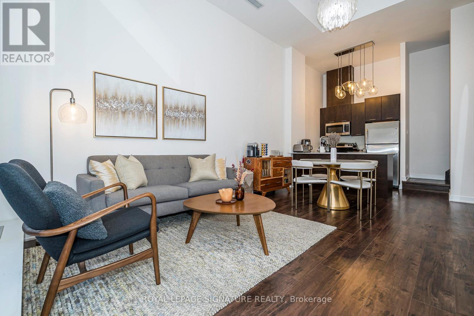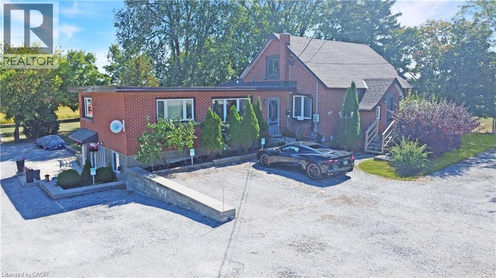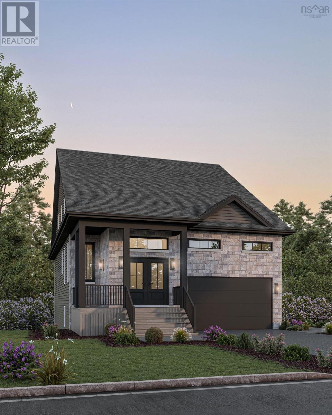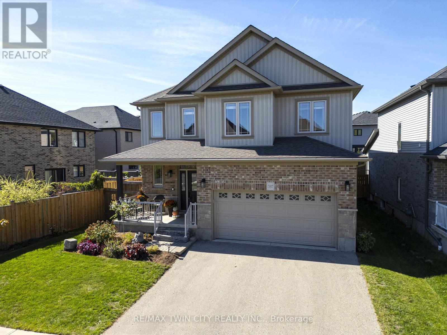330 Regal Briar Street
Whitby, Ontario
Welcome to 330 Regal Briar Street, a beautifully renovated family home nestled in one of Whitby's most sought-after neighbourhoods - where tree-lined streets, friendly neighbours, and timeless charm create the perfect backdrop for everyday living.Step inside to discover a fully renovated kitchen that's truly the heart of the home - featuring elegant cabinetry, gleaming countertops, modern fixtures, and high-end appliances. Every detail has been carefully curated to blend functionality with style, making it an entertainer's dream and a chef's delight.Freshly painted throughout in neutral designer tones, this home offers a bright, airy flow complemented by quality finishes and thoughtful updates at every turn. Upstairs, both second-floor bathrooms have been completely renovated, showcasing spa-inspired design and impeccable craftsmanship.The inviting family room features a cozy wood-burning fireplace, perfect for gathering on cool evenings, while the finished basement offers a versatile recreation area with a gas fireplace and newly installed vinyl plank flooring - ideal for family movie nights or a private home office space.Set on a private lot surrounded by mature trees, the backyard provides a peaceful retreat where you can relax, entertain, and enjoy the outdoors in comfort and privacy.Located within walking distance of top-rated schools, parks, trails, and convenient shopping, this home is perfectly situated for families looking to balance tranquility with accessibility. Residents of this established community take pride in their neighbourhood - a place where friendly hellos and neighbourly chats are still part of daily life, and where safety and community spirit are truly valued.330 Regal Briar Street isn't just a home - it's a lifestyle of comfort, connection, and lasting value in the heart of Whitby. (id:60626)
Revel Realty Inc.
2909 - 39 Mary Street
Barrie, Ontario
BRAND-NEW 2-BED PLUS DEN CONDO WITH VIEWS OF KEMPENFELT BAY, OWNED PARKING & LOCKER! Rise above it all in this brand-new, never-occupied condo on the 29th floor of 39 Mary Street, offering over 1,000 square feet of bright, modern living with breathtaking views at every turn. Nearly every room is wrapped in floor-to-ceiling windows, filling the home with natural light and capturing panoramic views of Kempenfelt Bay, the marina, the city skyline, and the iconic Spirit Catcher. The sleek kitchen showcases built-in appliances, contemporary cabinetry with warm wood accents, under-cabinet lighting, and polished countertops, complementing the open living and dining areas with a sophisticated, cohesive design. The spacious primary bedroom features a walk-in closet and a modern 4-piece ensuite with a glass-walled walk-in shower and dual vanity, joined by a bright second bedroom and a flexible den ideal for work or a creative space. Everyday convenience shines with in-suite laundry, an owned garage parking space, and a storage locker. Perfectly positioned in Barrie's vibrant downtown, steps from the waterfront, Heritage Park, trails, restaurants, cafes, shops, and transit, this exceptional residence also grants access to resort-inspired amenities including an infinity pool, fitness centre, fire-pit and BBQ area, business lounge, and elegant indoor and outdoor dining spaces. Modern design, panoramic views, and a vibrant downtown address, this is elevated living in Barrie! (id:60626)
RE/MAX Hallmark Peggy Hill Group Realty
39 Mary Street Unit# 2909
Barrie, Ontario
BRAND-NEW 2-BED PLUS DEN CONDO WITH VIEWS OF KEMPENFELT BAY, OWNED PARKING & LOCKER! Rise above it all in this brand-new, never-occupied condo on the 29th floor of 39 Mary Street, offering over 1,000 square feet of bright, modern living with breathtaking views at every turn. Nearly every room is wrapped in floor-to-ceiling windows, filling the home with natural light and capturing panoramic views of Kempenfelt Bay, the marina, the city skyline, and the iconic Spirit Catcher. The sleek kitchen showcases built-in appliances, contemporary cabinetry with warm wood accents, under-cabinet lighting, and polished countertops, complementing the open living and dining areas with a sophisticated, cohesive design. The spacious primary bedroom features a walk-in closet and a modern 4-piece ensuite with a glass-walled walk-in shower and dual vanity, joined by a bright second bedroom and a flexible den ideal for work or a creative space. Everyday convenience shines with in-suite laundry, an owned garage parking space, and a storage locker. Perfectly positioned in Barrie’s vibrant downtown, steps from the waterfront, Heritage Park, trails, restaurants, cafes, shops, and transit, this exceptional residence also grants access to resort-inspired amenities including an infinity pool, fitness centre, fire-pit and BBQ area, business lounge, and elegant indoor and outdoor dining spaces. Modern design, panoramic views, and a vibrant downtown address, this is elevated living in Barrie! (id:60626)
RE/MAX Hallmark Peggy Hill Group Realty Brokerage
810 Troy's Trail
Huron-Kinloss, Ontario
Welcome to this stunning Lake Huron view home - an incredible value offered at under $1 million! This 4-bedroom, 3-bathroom property combines breathtaking sunsets with resort-style living, making it a rare opportunity along Ontario's west coast. The showstopper of this home is the custom saltwater pool and spa, completed in 2023 by Cenote Pools & Landscaping. Featuring a Latham Olympia 12 fibreglass pool and Latham Royal Spillover Spa, this private backyard oasis includes a 250,000 BTU heater for extended seasonal use and ultimate relaxation. Inside, the main floor offers a thoughtfully designed layout with an open-concept kitchen, dining, and living area - all taking full advantage of the incredible lake views. The living room features a cozy natural gas fireplace, perfect for cooler evenings. A spacious main-floor bedroom with convenient bathroom access adds flexibility for guests or multi-generational living, while the main-floor laundry could easily convert back into a second main-floor bedroom or private office. Upstairs, the primary suite is a true retreat, featuring a luxurious 5-piece ensuite and sweeping Lake Huron views through oversized west-facing windows. An additional upper-level bedroom completes this floor.The finished basement (2022) expands the living space with a comfortable family room, exercise area, a 4th bedroom, modern 3-piece bathroom, and utility/storage room. Recent upgrades include the heated saltwater pool and spa (2023), finished basement (2022), and GE Café induction stove (2023) with Bosch dishwasher (2023), air conditioner (2025). Natural gas lines are already connected to the furnace, fireplace, and pool heater, with hookups ready for future use at the kitchen stove, deck BBQ, and hot water tank. The attached 28'x28' garage offers ample space for vehicles or storage. This exceptional property delivers year-round comfort, luxurious features, and front-row seats to unforgettable Lake Huron sunsets - all for under $1 million. (id:60626)
Royal LePage Exchange Realty Co.
283171 Township Road 272
Rural Rocky View County, Alberta
Welcome home! This 39 +/- acre parcel is minutes from Airdrie on pavement - such easy commuting distance and waiting for its new owner! This quaint home offers three bedrooms two full bathrooms and an unfinished basement offering lots of opportunity for a growing family. Flooring and appliances have been replaced in recent years. Outside you will find almost 40 acres of very useable land - over half of which is in hay and the balance pasture. Perfect for a hobby farm. The barn 40x36 with concrete tack area. Opportunities to get this much land so close to the city do not come up very often, there is fantastic value here! (id:60626)
RE/MAX Rocky View Real Estate
A,b,c,d,e, 1917 24 Street Sw
Calgary, Alberta
Fantastic opportunity to own a fully renovated 5-unit multi-family investment property in the heart of Richmond—just steps from transit, shops, and amenities. This property features five total units, each offering 1 bedroom and 1 bathroom. Currently, four of the five units are rented, generating a strong monthly income of $5,725 ($68,700 annually), with leases in place for all rented suites. With the additional of Unit E into the rental pool, monthly rent could go up to at least $6,725 ($80,700 annually). Each unit underwent a full renovation, ensuring low maintenance and modern appeal for years to come. Recent upgrades include a new roof, new sliding doors, newly paved parking area, automated heating and alarm systems, newer hot water heater, and newer furnaces. The property also includes a detached accessory building/shop offering additional rental income potential. An ideal turn-key revenue property in one of Calgary’s most desirable inner-city neighbourhoods! (id:60626)
RE/MAX House Of Real Estate
190 Centre Street
Essa, Ontario
This unique family home is set on a rare, expansive in-town property beside the picturesque Nottawasaga River, offering the perfect blend of space, comfort, and natural beauty. With over 3,400 square feet of finished living space, this two-storey residence is ideal for multigenerational living, providing a flexible layout across three fully equipped levels. The main floor welcomes you with a bright and airy living room that flows seamlessly into an open-concept space, featuring a large dining area and a spacious kitchen with a walkout to the patio and generous backyard. A good-sized bedroom and full bathroom complete this level, making it ideal for guests or family members seeking single-level convenience. Upper level includes primary bedroom with his and hers closets, a walk-through leads to a cozy den, perfect for a home office or private retreat and a full bathroom. 2 additional spacious bedrooms are found on this level, along with a second kitchen and living room with a walkout to an upper deck that overlooks the yard and provides access down to the outdoor space. The finished basement adds even more value, featuring a third eat-in kitchen, a full bathroom, a large bedroom with a walk-in closet, and a massive living room - ideal for an in-law suite or independent living space. Direct inside entry from the double car garage enhances everyday convenience. Recent updates include: Shingles (2015), Windows with transferable lifetime warranty (2019-2020), Patio doors (2020-2021). Step outside and enjoy the peace and beauty of your private backyard oasis, with the river right at your doorstep - perfect for nature lovers and fishing enthusiasts. Located just minutes from schools, parks, and shopping, and a quick drive to Base Borden, Alliston, and Barrie, this home truly offers the best of both worlds: serene living with urban amenities close by. (id:60626)
Keller Williams Experience Realty
38 Butternut Grove
London South, Ontario
Incredible value with full basement suite - an executive custom built ranch bungalow in Warbler Woods, with the well-deserved reputation as a best location in London. Approx. 4000 Sqft finished space, tucked away on a whisper quiet 6-house cul-de-sac with almost no traffic. 2 beds plus den on main, 2 beds in the fully finished basement with a second kitchen and laundry suite. Secondary interior staircase leading up to the oversized 2-car garage, private and perfect for every family from kids to in-laws. Gorgeous inside out and year-round, with wrap-around brick exterior, large deck with glass railings, beautifully landscaped with sprinkler system, and complete privacy with mature trees and cedar hedge surrounding the large lot. Beautiful hardwood, stones and glass interior finishes, coffered and cathedral ceilings, transom windows throughout, crown moldings, French doors, numerous and bright windows with California shutters offering tons of natural afternoon lighting from the east-facing backyard. So much to offer, book an in-person experience, welcome home. (id:60626)
Team Glasser Real Estate Brokerage Inc.
8706 Trans Canada Hwy
Chemainus, British Columbia
Escape to your own slice of paradise with this rare 9.88 acre riverside retreat. Nestled among mature forests, this private property offers access to the Chemainus River, a cozy 1-bed, 1-bath cottage, and endless possibilities for expansion. Enjoy lush gardens, mature fruit trees, and a peaceful, off-grid lifestyle—or build your dream home on the second cleared building site. Whether you love fishing, swimming, or simply unwinding in nature, this serene sanctuary is a must-see. Measurements are approximate, please verify if important. (id:60626)
Exp Realty (Na)
6970 Mccordick Road
Ottawa, Ontario
Just 25 minutes from the heart of Ottawa, this stunning custom-built log home offers the perfect blend of rustic charm, modern updates, and serene living. Built with care and craftsmanship by the owners themselves in 2004, this bungalow has a rich history and timeless character, making it truly unique. 3 spacious bedrooms on the main level and 1 bedroom in the fully finished basement, this home is ideal for families of all sizes. The primary suite is a private retreat, with a remodeled 5-pc ensuite (2023) and a large walk-in closet. Enjoy direct access to the sunroom, a big, bright, and airy space, perfect for entertaining. From the sunroom, step onto the 2-year-old deck, complete with a hot tub, and take in the breathtaking views of the lush 1-acre property. The kitchen, also remodeled in 2023, boasts custom cabinetry and modern finishes. The living areas benefit from the acoustics and warmth of a log home, which also provides natural insulation, reduced off-gassing, and incredible energy efficiency. Outdoor living is delightful with a newly updated front porch (2025) and a five-year-old organic above-ground garden, designed by the owners. The property features 2 pear trees, 2 apple trees, 2 crabapple trees, a multi-apple tree, and a multi-plum tree. A unique feature of this property is the historical rock walls along the back and side, dating back to the 1800s. For additional storage and utility, the back of the property includes a garden shed with its own electrical panel and heater. The oversized double-car garage adds convenience, and the home's design emphasizes flow and comfort. Owning a log home comes with its inherent benefits, including superior soundproofing, a healthier indoor air quality thanks to the natural materials, and unmatched aesthetic/curb appeal. Hydro is wired for a generator (Generator Not Included). Don't miss the opportunity to own a one-of-a-kind log home with a rich history and modern updates. (id:60626)
Royal LePage Performance Realty
64 Academy Street
Hamilton, Ontario
64 Academy Street is the kind of home that feels easy to fall in love with. Thoughtfully maintained and tastefully updated, it sits in the heart of Ancaster just minutes from scenic trails, excellent schools, boutique shops, dining, and the Hamilton Golf and Country Club. Move-in ready, it offers both comfort and charm, with a beautifully landscaped, fully fenced backyard featuring perennial gardens, mature trees, a gazebo and deck with natural gas hook-up, all seamlessly accessed from the kitchen. A two-storey addition brings extra space and versatility to the layout, while the main floor impresses with gleaming hardwoods, a 3-piece bath, and an expansive eat-in kitchen designed for gathering and entertaining. Elegant French pocket doors with beveled glass connect the kitchen and family room, where a gas fireplace with a striking hardwood mantel creates the perfect focal point. Upstairs, the principal suite offers a private retreat with serene backyard views, a walk-in closet, and a relaxing jacuzzi tub. Two additional bedrooms add flexibility one oversized with a double walk-in closet, the other ideal for guests or a home office. Outside, a circular driveway framed by evergreens and perennials provides a welcoming first impression and ample parking, while the rear garden oasis delivers a peaceful, tree-lined escape that often attracts visiting wildlife. Recent updates including a new high-efficiency furnace (2025), dishwasher (2025), and roof (2020)add peace of mind, while thoughtful extras such as a heated rear driveway, detached garage, and sprinkler system round out this truly inviting property. (id:60626)
RE/MAX Escarpment Realty Inc.
64 Academy Street
Ancaster, Ontario
64 Academy Street is the kind of home that feels easy to fall in love with. Thoughtfully maintained and tastefully updated, it sits in the heart of Ancaster—just minutes from scenic trails, excellent schools, boutique shops, dining, and the Hamilton Golf and Country Club. Move-in ready, it offers both comfort and charm, with a beautifully landscaped, fully fenced backyard featuring perennial gardens, mature trees, a gazebo and deck with natural gas hook-up, all seamlessly accessed from the kitchen. A two-storey addition brings extra space and versatility to the layout, while the main floor impresses with gleaming hardwoods, a 3-piece bath, and an expansive eat-in kitchen designed for gathering and entertaining. Elegant French pocket doors with beveled glass connect the kitchen and family room, where a gas fireplace with a striking hardwood mantel creates the perfect focal point. Upstairs, the principal suite offers a private retreat with serene backyard views, a walk-in closet, and a relaxing jacuzzi tub. Two additional bedrooms add flexibility—one oversized with a double walk-in closet, the other ideal for guests or a home office. Outside, a circular driveway framed by evergreens and perennials provides a welcoming first impression and ample parking, while the rear garden oasis delivers a peaceful, tree-lined escape that often attracts visiting wildlife. Recent updates—including a new high-efficiency furnace (2025), dishwasher (2025), and roof (2020)—add peace of mind, while thoughtful extras such as a heated rear driveway, detached garage, and sprinkler system round out this truly inviting property. (id:60626)
RE/MAX Escarpment Realty Inc.
30 Witteveen Drive
Brantford, Ontario
4 Years New 2-Storey Full Brick Detached Large House, 4 Bedrooms, 3 Washrooms, 5 Car Parking, Double Door Entrance, Double Car Garage, Direct Access From Garage To Home, 36 Feet Wide, All Brick New House, No Vinyl Siding, Hardwood Floors And 9 Ft Ceiling On Main Level, Oak Stairs, Zebra Blinds, Stainless Steel Kitchen Appliances, 2nd Floor Laundry, Facing No Houses, Steps To Park And Schools, Close To Hospital And University, Move-in Ready, Large basement with potential for a future 2nd unit. (id:60626)
Royal LePage Security Real Estate
6 Silvercreek Crescent
Barrie, Ontario
Welcome to 6 Silvercreek Crescent, a spacious and versatile family home ideally located in one of Barrie's most desirable neighbourhoods. Backing onto St. Joan of Arc Catholic High School and just a short walk to the scenic Ardagh Bluffs Trail, this property offers the perfect blend of city convenience and natural beauty.With over 2,700 sq ft above grade, the main level features four generous bedrooms, bright and open living spaces, and a functional kitchen that flows seamlessly into the dining and family areas-perfect for gatherings and everyday living.The fully finished lower level adds tremendous versatility, featuring three additional bedrooms, a second kitchen, separate entrance, and walkout, creating ideal in-law suite or multi-generational living potential.Nestled on a quiet crescent in a family-friendly community, this home is close to top-rated schools, parks, shopping, and commuter routes. Spacious, functional, and in a prime location-6 Silvercreek Crescent is a rare find that truly has it all. (id:60626)
Brimstone Realty Brokerage Inc.
22 Cimarron Estates Gate
Okotoks, Alberta
Welcome to this stunning brand-new detached home in Okotoks, ideally located near Costco and other amenities. This beautifully upgraded residence features a grand foyer with elegant tiles, a formal dining room, a den, and 8-foot doors throughout the main floor. The high ceiling living room enhances the spacious feel with cozy fireplace and media niche, while the engineered hardwood flooring adds a luxurious touch. A well-designed mudroom with closets provides ample storage, and a full washroom with a standing shower is conveniently located on the main floor. The highly upgraded kitchen is a chef’s dream, featuring a large island, an ice and water fridge, an electric cooktop, a built-in microwave, and a built-in oven with upgraded backsplash. A walkthrough pantry with addition cabinetry. Upstairs, you will find four spacious bedrooms, including two primary bedrooms, one with a four-piece ensuite and the other with a five-piece ensuite, along with an additional main bathroom. A loft provides extra living space, and the laundry room adds convenience. The upgraded carpet and sleek glass railings throughout enhance the modern aesthetic. Outside, the home boasts a stucco exterior, a huge backyard, and a big deck with BBQ Gas line perfect for outdoor entertaining. A separate side entry leads to the unfinished basement, offering endless possibilities for customization. This home is an incredible value in a prime location. (id:60626)
RE/MAX First
362 Pommel Gate Crescent
Waterloo, Ontario
Welcome to 362 Pommel Gate Crescent, a custom-built executive home in Waterloo's prestigious Beechwood community. Lovingly cared for by one family for over 40 years, this residence offers timeless quality and pride of ownership throughout. With over 3,000 sq. ft. of finished living space, the home features 5 spacious bedrooms, a grand entrance, living room with fireplace, and separate dining and sitting rooms-perfect for entertaining. Freshly painted and set on a beautiful tree-lined lot, it also includes a finished basement for added versatility. Enjoy exclusive Beechwood amenities including a community pool, tennis courts, and clubhouse, all close to top-rated schools, trails, and parks. A rare opportunity in one of Waterloo's most sought-after neighbourhoods. (id:60626)
Exp Realty
528 - 30 Shore Breeze Drive
Toronto, Ontario
Welcome to your dream condo! This rare 2 bedroom, 2 bathroom offers the perfect blend of indoor/outdoor living with a large terrace of 370 sq ft! Located in the very popular Eau Du Soleil towers, the unit features premium Miele kitchen appliances, high ceilings and more! Primary bedroom with an ensuite bathroom and walk out to private terrace. This unit includes two lockers, one large locker located across the hall on the same floor and second located in the parking garage. 1 Prime parking space conveniently located by the Elevator! Building Amenities include: Rooftop deck with lounge chairs and bbqs overlooking the lake. Stunning party room, gym, indoor pool, sauna, bike storage and more! Prime location at one of Etobicoke's most popular communities with steps to the lake, park, trails, restaurants and easy access to get Downtown! (id:60626)
Royal LePage Terrequity Realty
325 County Rd 30 Road
Prince Edward County, Ontario
Just 6 minutes from Picton, this 1.51-acre property offers the ideal combination of modern comfort, serious workspace, and resort-style relaxation in the heart of Prince Edward County. Perfect for hobbyists, tradespeople, or business owners, this property features multiple outbuildings including a massive 38' x 50' heated and insulated workshop (2017) with a 24' x 16' overhead door, 2-pc bathroom, water access, welding outlets, and a 12' x 40' mezzanine for storage or office use. In addition to the attached 2-car garage, there is a 2nd detached 1,128 sq ft garage/shop with a 30' x 24' heated bay, 30' x 17' rear room for boiler, wood, and storage, and a 17' x 30' lean-to for additional covered workspace, while a 30' x 30' steel drive shed adds even more space for tools, toys, or trade vehicles. With two separate driveways, there is abundant parking for equipment, vehicles, and clients while preserving privacy at home. The updated 2+1 bedroom, 2-bath bungalow features a chef-inspired kitchen with granite counters, pantry, large island, and modern cabinetry, open-concept kitchen/dining with warm wood flooring, a welcoming living room, and a 3-season sunroom with hot tub leading to the deck and pool. The primary suite includes a walk-in closet and 3-pc ensuite, while the almost fully finished lower level expands the living space with a rec room, office, and easy potential for a third bedroom and large family room. An efficient dual heating system with a wood-fired boiler and electric furnace provides reliable inexpensive year-round comfort, supplying heat to the home, attached garage, and both workshops. Located minutes from vibrant downtown Picton with its boutique shops, dining, and services, as well as world-class wineries, breweries, and farm markets, this property also offers quick access to Sandbanks Provincial Park. Whether launching a business, working from home, or simply enjoying all that County living has to offer, this versatile property delivers it all. (id:60626)
RE/MAX Jazz Inc.
62 Heritage Street
Bradford West Gwillimbury, Ontario
Stunning 3-Bedroom, 3-Bath Home Fully Renovated.This beautiful home is guaranteed to impress. Tens of thousands have been spent on upgrades, offering a perfect blend of style and comfort.Step inside to find hand-scraped wide plank hardwood floors and a striking oak staircase that anchors the two-storey foyer and main hall. Upgraded railings and gleaming porcelain tiles carry through the kitchen, bathrooms, and laundry room.The gourmet kitchen features quartz countertops and stainless steel appliances, making it a dream for both cooking and entertaining. The master suite includes a walk-in closet and a private ensuite, creating a relaxing retreat. Extended interlocking in both the front and back of the property adds curb appeal and elegance. (id:60626)
Icloud Realty Ltd.
1255 Lakeview
Windsor, Ontario
Welcome to a home that truly has it all — space, character, and incredible flexibility for multi-family living or extra income potential! This elegant 5-bedroom, 3.5-bath colonial blends timeless charm with modern comfort in every detail. From the beautifully landscaped exterior to the inviting hardwood floors and sun-filled rooms, you’ll feel right at home the moment you step inside.The main level offers plenty of room to gather, featuring a formal living room, a separate dining area, and a spacious kitchen with ample cabinetry and counter space — ideal for family dinners or entertaining. Upstairs, generous bedrooms provide peaceful retreats, including a primary suite designed for comfort.The fully finished lower level is a standout feature, complete with its own one-bedroom apartment, separate laundry, and grade entrance — perfect for extended family, guests, or rental income.Outside, enjoy summer days by the in-ground heated mineral-fusion pool or take advantage of the detached 4-car garage, equipped with hydro, gas, and its own pony panel — a dream setup for hobbyists or additional storage. A stunning family home with built-in versatility and income potential. Come see what makes this one so special! (id:60626)
Deerbrook Realty Inc.
Th05 - 20 Bruyeres Mews
Toronto, Ontario
3-Bedrooms, 3 Full Bathrooms In This Rarely Offered Townhome with Soaring Ceilings! Don't miss out on this exceptional opportunity to own a beautifully maintained townhome where each bedroom enjoys its own private or semi-private bathroom offering an ideal layout for both investors and end users. This thoughtfully designed residence perfectly blends comfort, functionality, and refined style. The open-concept main level boasts high-quality laminate flooring throughout, dramatic 15-ft ceilings, and floor-to-ceiling windows that flood the home with natural light. A private patio extends the living space outdoors, creating a welcoming retreat for relaxation or entertaining. The chef inspired kitchen is beautifully appointed with a double undermount sink, quartz countertops, breakfast bar, and sleek cabinetry, making it perfect for both everyday living and hosting guests. The primary bedroom features a 4 piece ensuite, walk-in closet, and a private balcony, creating the perfect blend of comfort and privacy. A versatile den area offers an ideal space for a home office or reading nook. Every detail reflects pride of ownership, from the pristine finishes and beautiful upgraded light fixtures to the automated Hunter Douglas blinds on the main floor and custom blinds on the second level. Residents of this boutique community enjoy a wide range of amenities, including 24-hour concierge service, a fully equipped fitness centre, rooftop terrace, spacious party room, guest suites, media lounge, and visitor parking. The location is unbeatable with easy access to King West, Billy Bishop Airport, and TTC transit at your door, plus nearby parks, waterfront trails, restaurants, and entertainment. Everyday essentials are just steps away, with a Farm Boy up the street and LCBO, Loblaws, and Shoppers Drug Mart conveniently located across the road. The Rogers Centre, CN Tower, and countless downtown attractions are also just minutes from your door. (id:60626)
Royal LePage Signature Realty
662 #6 Highway
Caledonia, Ontario
Discover the endless possibilities at 662 Highway 6 in Caledonia! This charming 1.5 storey detached home has been transformed into 3 self-contained units, offering incredible versatility for investors, business owners, or extended families. The main floor boasts two separate units: a spacious 4-bedroom suite with 1.5 baths and full kitchen, plus a large 1-bedroom unit with its own kitchen and bath. Downstairs, the lower level is currently set up as a retail space, complete with a kitchen and bathroom — perfect for rental income, home business, or conversion to additional living space. Recent upgrades include new shingles (2021) and a new air conditioning unit (2023), giving peace of mind for years to come. With prime frontage along Highway 6, this unique property blends residential comfort with commercial potential — a rare find you won’t want to miss! (id:60626)
RE/MAX Escarpment Realty Inc.
Gw016 110 Gardenia Way
Dartmouth, Nova Scotia
Close as early as December 2025! Ever imagined living in a stylish bungaloft with space, character, and versatility? Welcome to Brightwood, Crescos latest design in The Parks of Lake Charles. This 3,142 sq. ft. home sits on one of the few premium lots available on Gardenia Way, and features all the sought-after elements a butlers pantry, soaring 18-foot ceilings in the living room, and a layout that blends bungalow comfort with loft-style living. The primary bedroom is conveniently located on the main floor, while upstairs offers two additional bedrooms, a full bath, and an open loft space perfect for a home office or playroom. The walkout basement includes not one but two spacious rec rooms, another bedroom, and a full bath, making it ideal for entertaining or extended family living. Heated with a fully ducted heatpump with natural gas, this home is equipped with the ultimate comfort. With thoughtful design and luxurious finishes throughout, Brightwood is a rare opportunity to own a home thats as functional as it is beautiful. (id:60626)
Royal LePage Atlantic
597 Sundew Drive
Waterloo, Ontario
Set in the heart of the family-friendly Vista Hills neighbourhood, this stunning "White Cherry" model blends luxury finishes with a true sense of community. This home sits proudly on a premium 58-foot lot, surrounded by professional perennial landscaping. The fully fenced backyard is your private oasis, complete with a stamped concrete patio, modern pergola, and lush gardens - perfect for summer barbecues, playtime, or quiet evenings outdoors. Inside, the main floor blends everyday functionality with refined style. Durable 12x24 porcelain tile and hand-scraped hardwood flow seamlessly through the open-concept layout. The chef-inspired kitchen features granite countertops, an oversized island for casual dining, ceiling-height custom cabinetry, a pantry, and a newer smart stove - the ideal setting for family meals and entertaining guests. Upstairs, discover four generous bedrooms and a convenient laundry room. The primary suite offers a true retreat with a spa-like 5-piece ensuite showcasing a glass shower and soaker tub - a perfect place to unwind at the end of the day. The fully finished lower level adds even more living space, featuring a stylish wet bar, custom entertainment unit, guest bedroom, and a full bathroom - ideal for movie nights, family gatherings, or visiting guests. Recent updates include smart switches, modern lighting, an owned water heater and softener, and a newer furnace and AC (2022). With 4+1 bedrooms, 4 bathrooms, and the highly rated Vista Hills Public School just minutes away, this home combines luxury, practicality, and a true sense of community - the perfect setting for today's growing family. (id:60626)
RE/MAX Twin City Realty Inc.

