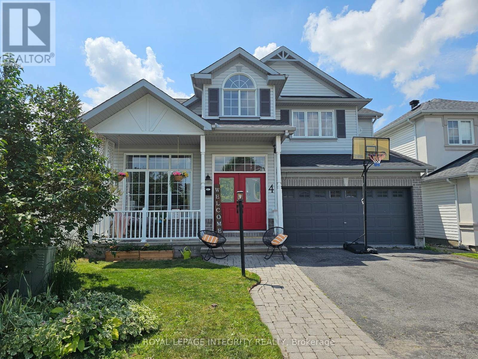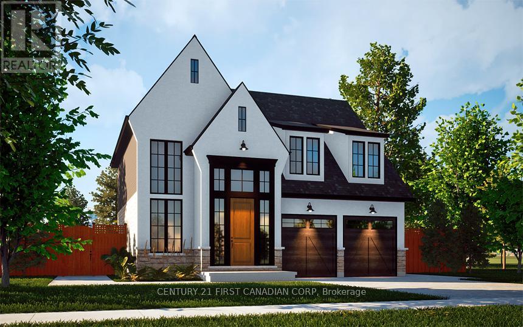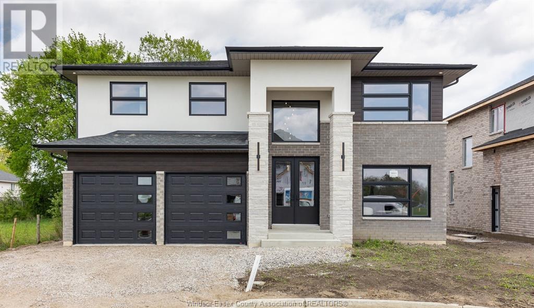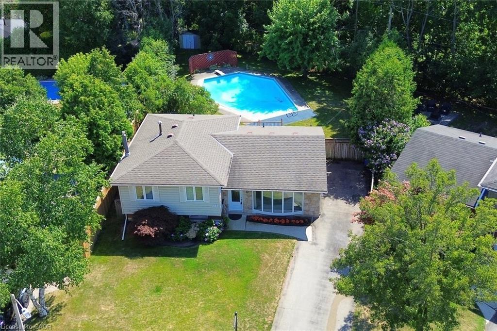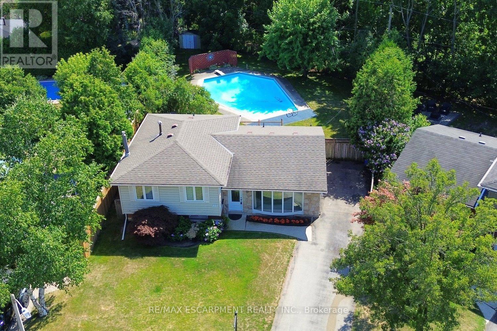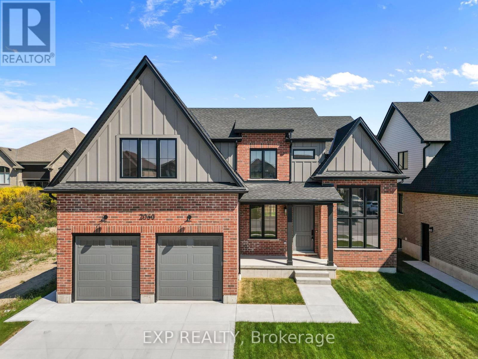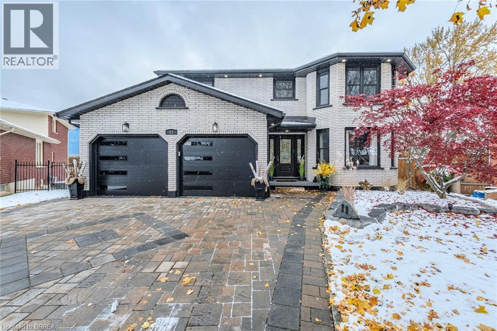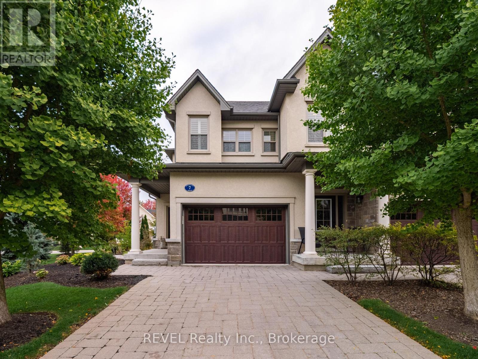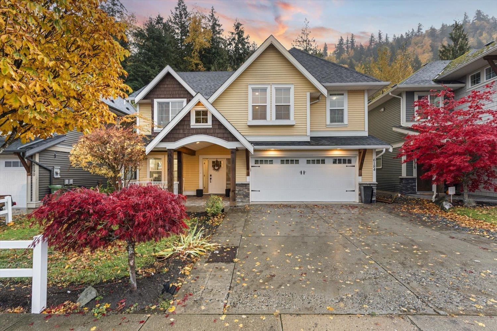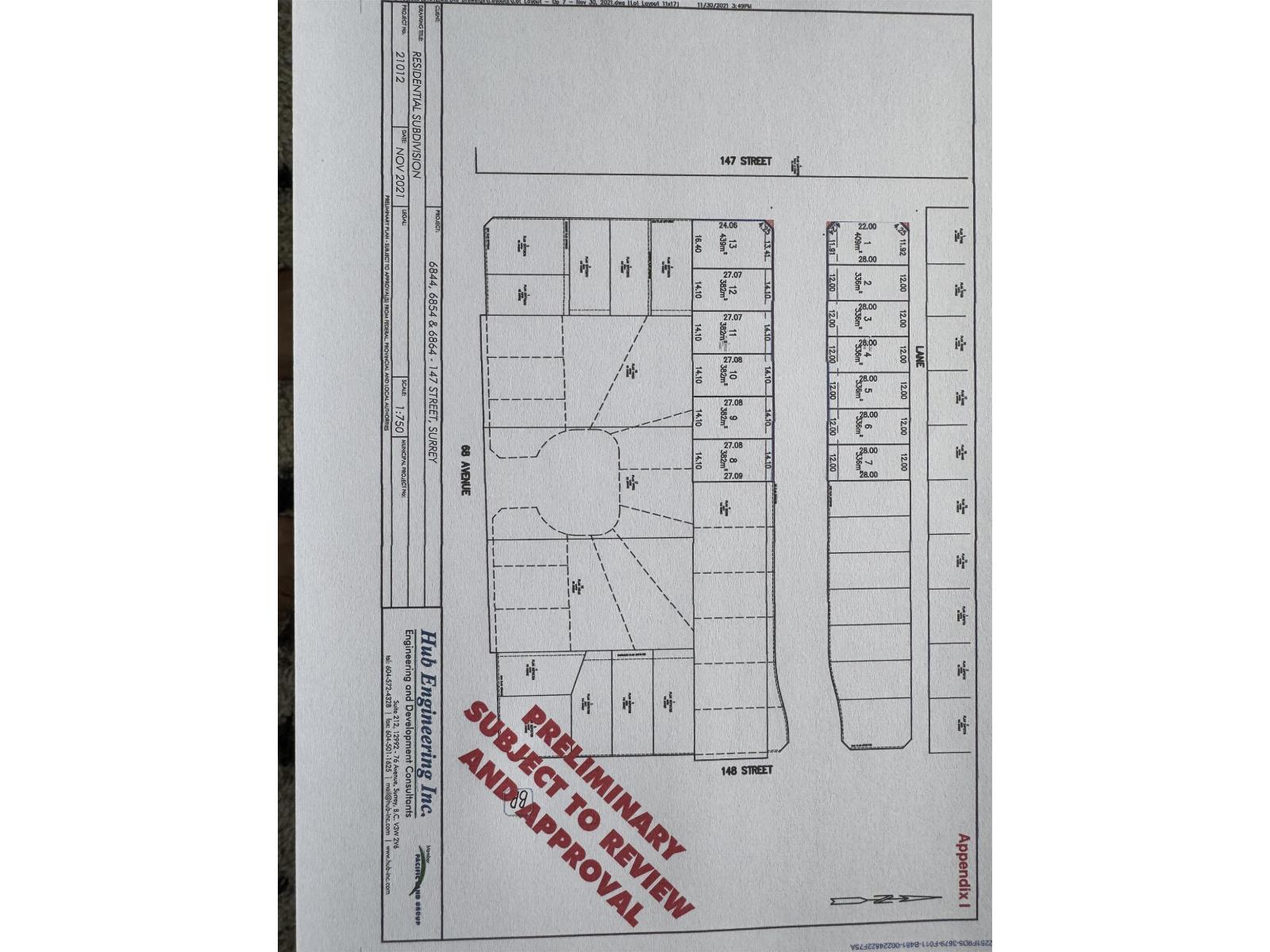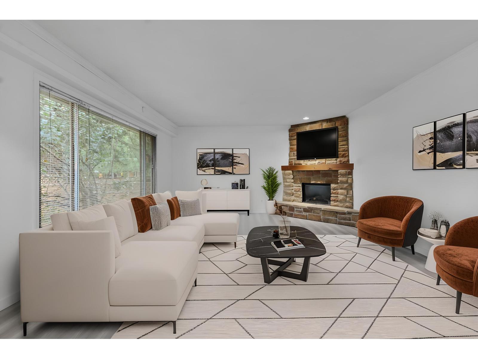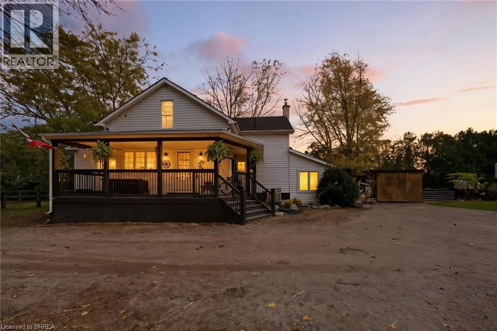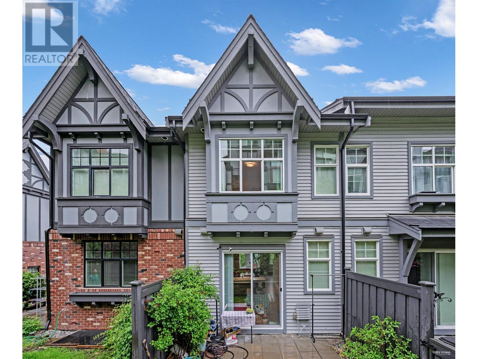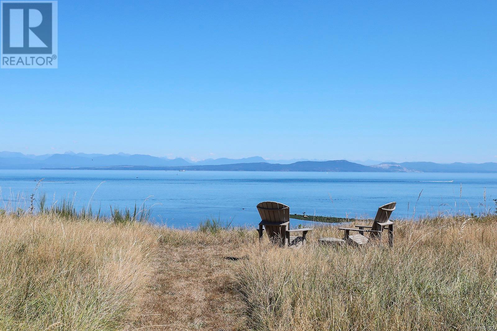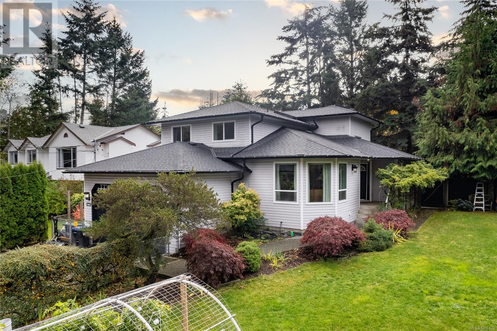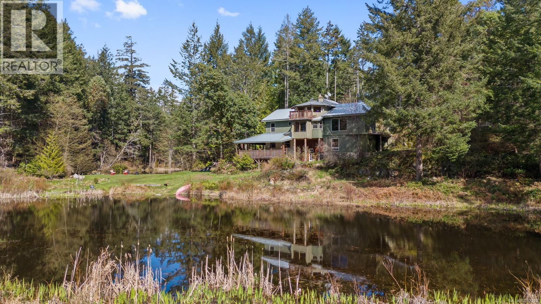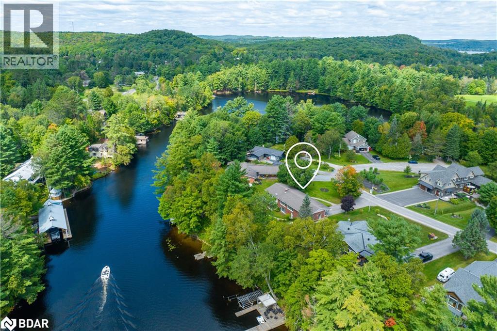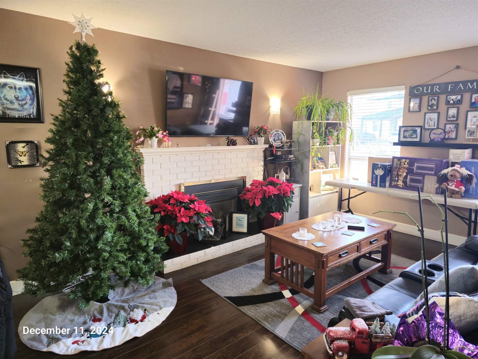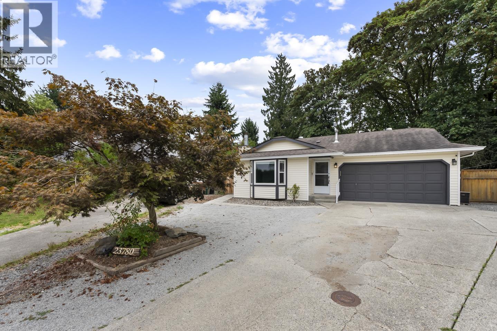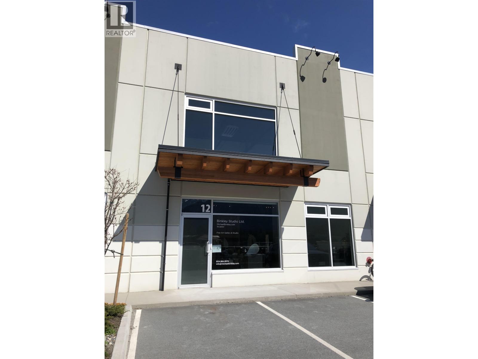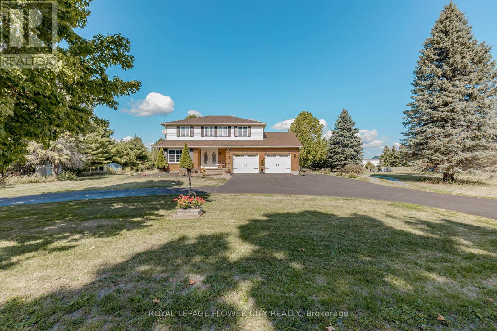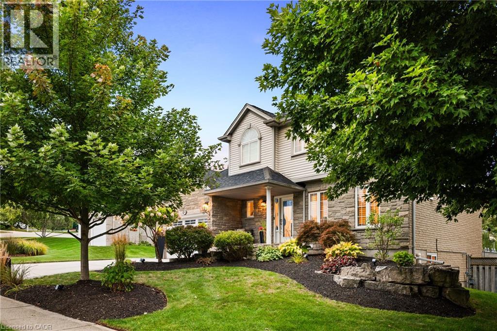61 William Street E
Caledon, Ontario
Modern renovated country bungalow on a private lot surrounded by nature and mature trees. Step inside to modern efficient, clean and bright on a large lot close to all amenities. Over 2000 sq ft of finished living space. Seperate entrance to full remodelled basement. This quiet neighbourhood is perfect and peaceful. Step into the backyard to a 14 x 22 deck with sunken hot tub and views of the fire pit. ** Extras: renovated kitchen with quartz countertops, newer windows, bathrooms, electrical, flooring, plumbing - EV charging outlet, 200 amp panel. Abuts Forks of the Credit Provincial Park, Caledon Ski Club, multiple golf courses. (id:60626)
Royal LePage Rcr Realty
4 Bracewood Way
Ottawa, Ontario
Welcome to your dream home in the heart of Stonebridge. This stunning property is an entertainers paradise, featuring a luxurious saltwater heated pool, relaxing hot tub, and an expansive interlocked patio with a built-in deck, covered gazebos, and a tranquil water fall feature. The fully fenced backyard is a private oasis, perfect for family time, summer barbecues, or gathering with friends. Inside, the home is filled with natural light, thanks to tinted windows that reduce heat while maintaining brightness. The vaulted ceilings add a grand touch, and the separate air conditioning unit for the upper level ensures cool comfort throughout. The bright and open kitchen is ideal for cooking and entertaining, complete with stainless steel appliances, a gas stove, and modern finishes. The main floor offers a welcoming front foyer with a custom built-in dressing unit perfect for shoes, jackets, and everyday essentials. The home continues to impress with a beautiful laundry room, a convenient office nook, and countless thoughtful upgrades throughout. The fully finished basement adds incredible value with an additional bedroom, partial bathroom, a dedicated office space, and a stylish bar area perfect for guests, teens, or working from home and plenty of storage space. Located in a family-friendly community with parks, schools, and amenities nearby, this home truly has it all. Whether you're relaxing poolside or enjoying the comfort of its interior features, this Stonebridge beauty offers the lifestyle you've been waiting for. (id:60626)
Royal LePage Integrity Realty
240 Foxborough Place
Thames Centre, Ontario
Royal Oak Homes proudly introduces The Manhattan, a stunning 2,236 sq. ft. residence to be built in the highly desirable Foxborough community in Thorndale. This thoughtfully designed home features 4 bedrooms, 2.5 bathrooms, and an expansive open-concept layout. The chef-inspired kitchen includes a walk-in pantry and seamlessly flows into the bright, airy living and dining areas, creating the perfect space for entertaining. A double car garage connects to a generous mudroom for added convenience. The primary suite offers a private retreat, complete with a luxurious 5-piece ensuite that includes a stand-alone soaker tub and a custom glass-enclosed shower. Oversized windows throughout the home flood the space with natural light, enhancing the modern and inviting atmosphere. Included in the base price are premium finishes such as hardwood flooring on the main level and upper landing, ceramic tile in all wet areas, Quartz countertops in the kitchen and bathrooms, 9 ft. ceilings on the main floor, central air conditioning, a poplar staircase with iron spindles, a gas fireplace, and a designer ceramic tile shower with a custom glass enclosure, among many other exceptional features. Additional floor plans and lots are available. Photos shown are from previous models and are for illustrative purposes only; actual finishes and layouts may vary based on selections. (id:60626)
Century 21 First Canadian Corp
1223 Campana Crescent
Lakeshore, Ontario
Searching for a brand new home in 2025? Look no further than J. RAUTI CUSTOM HOMES in our Lakeshore New Centre Estates. When you build with J.Rauti, you can only expect the best as our homes include the highest quality materials and finishes for the best price. Including luxurious granite & quartz countertops, porcelain tile & engineered hardwood flooring, as well as custom woodwork on the staircase and fireplace, the options and selections are endless with J.Rauti. With custom drawn floorplans, your home will be specifically designed for you and your family, with many different possibilities and inclusions. Between the custom floorplan, the highest quality finishes, and the best building locations in the city, building a home with J. Rauti is not only the best decision for you, but also for the hundreds of satisfied families who have worked with us to create their dream home. Call now to start your perfect home process. **PHOTOS FROM ANOTHER MODEL & MAY NOT BE EXACTLY AS SHOWN.** (id:60626)
Remo Valente Real Estate (1990) Limited
552 Hull Court
Burlington, Ontario
Rare opportunity to own this meticulously maintained split-level home, lovingly cared for by its original owner since 1967. Located on a quiet court in desirable South Burlington, within the sought-after Nelson High School catchment, this property sits on a private, pie-shaped ravine lot featuring a beautiful backyard oasis complete with an in-ground pool—perfect for entertaining. The home offers spacious principal rooms, ideal for family living and gatherings. While move-in ready, it also presents a perfect canvas to add your personal touch. Updates include most windows and a new furnace (2025). Situated in a family-friendly neighbourhood close to parks, schools, and amenities, this is a rare find in an exceptional location. (id:60626)
RE/MAX Escarpment Realty Inc.
552 Hull Court
Burlington, Ontario
Rare opportunity to own this meticulously maintained split-level home, lovingly cared for by its original owner since 1967. Located on a quiet court in desirable South Burlington, within the sought-after Nelson High School catchment, this property sits on a private, pie-shaped ravine lot featuring a beautiful backyard oasis complete with an in-ground pool - perfect for entertaining or relaxing in nature. The home offers spacious principal rooms, ideal for family living and gatherings. While move-in ready, it also presents a perfect canvas to add your personal touch. Recent updates include most windows and a new furnace (2025). Situated in a family-friendly neighbourhood close to parks, schools, and amenities, this is a rare find in an exceptional location. (id:60626)
RE/MAX Escarpment Realty Inc.
2060 Wickerson Road
London South, Ontario
"The Orchard," meticulously crafted by the renowned Clayfield Builders, is a breathtaking 2-story Farmhouse- style residence nestled within the delightful community of Wickerson Heights in Byron, with 55-foot frontage. Offering 4 spacious bedrooms, approx 2515 square feet of living space that includes over 1200 on the main floor. Soaring ceilings set the tone of the main floor, the formal dining room offers a stunning two-story window. Adjacent to the formal dining room, you'll discover a captivating butler's servery, complete with ample space for a wine fridge. The kitchen is an absolute showstopper, showcasing custom cabinets, complemented by a island. The kitchen opens to a large great room that can be as grand or cozy as you desire. A back porch with covered area is a standout feature. The custom staircase gracefully leads to the second level, where you'll find the primary bedroom, complete with a spacious walk-in closet. The ensuite bathroom is a masterpiece, offering double sinks, a freestanding bathtub, a glass-enclosed walk-in shower. The second level holds 4 bedrooms and two full bathrooms including a laundry room and ample storage. The main floor boasts a convenient 2-piece powder room with as well as a spacious mudroom. The garage is thoughtfully designed with extended length, ideal for a pickup truck. The lower level boasts 8 ft 7" ceilings, double insulation and pre- studded walls, all set for customization. Embrace a lifestyle of comfort, elegance, and the creation of cherished memories at "The Orchard". A concrete walk-way to the front porch and driveway and to the side garage door. (id:60626)
Exp Realty
11 Royal Oak Drive
Brantford, Ontario
Welcome to 11 Royal Oak Drive, an extensively renovated executive home located in Brantford’s highly sought-after North End. Situated on a .25-acre lot, this impressive property offers over 3,000 sq. ft. of finished living space with 5 bedrooms and 4 bathrooms—perfect for families seeking style and space. The home features modern finishes throughout, a bright open layout, and a walk-out basement leading to an entertainer’s dream backyard. Enjoy a multi-tiered deck, concrete patio, outdoor bar area, and a fully fenced yard with an above-ground pool. Major updates provide peace of mind, including a new roof, furnace, A/C, electrical panel, and garage doors. This property truly combines luxury, comfort, and functionality in one of Brantford’s premier neighbourhoods. (id:60626)
RE/MAX Twin City Realty Inc
A7 - 7 Aberdeen Lane S
Niagara-On-The-Lake, Ontario
Luxury Living in the Heart of Niagara-on-the-Lake. Welcome to 7 Aberdeen Lane S, an elegant executive townhome offering sophisticated, low-maintenance living just steps from the charm of Old Town. This beautifully designed residence combines modern comfort, timeless style, and an unbeatable location in one of Ontario's most desirable communities. The bright open-concept main floor features hardwood flooring, high ceilings, and oversized windows that flood the space with natural light. The gourmet kitchen showcases premium cabinetry, stainless-steel appliances, quartz countertops, and a large island perfect for entertaining. The adjoining dining and living areas flow seamlessly to a private balcony overlooking the landscaped courtyard - ideal for relaxing with morning coffee or evening wine. Upstairs, the spacious primary suite offers a walk-in closet and spa-inspired ensuite with glass shower and double vanity. A second bedroom and full bath provide comfort for guests or family. The lower level includes a versatile space perfect for a home office, media room, or guest suite, complete with a full bathroom. Enjoy the convenience of an in-home elevator connecting all levels, a private garage with interior access, and low condo maintenance that lets you focus on enjoying the Niagara lifestyle. Situated within walking distance of boutique shops, renowned restaurants, world-class wineries, and the Shaw Festival Theatre, this property delivers exceptional living in an unbeatable location. Experience refined living, effortless comfort, and timeless Niagara-on-the-Lake charm at 7 Aberdeen Lane S. (id:60626)
Revel Realty Inc.
6184 Rexford Drive, Promontory
Chilliwack, British Columbia
Vaulted ceilings, modern finishes, and a private backyard "- this 5 bed, 3 bath Promontory home has it all. Complete with mountain views, this family-friendly residence offers space, style and flexibility. The bright, open-concept kitchen features stainless steel appliances, a large island and seamless flow into a stunning living room with vaulted ceilings and a stone-accented gas fireplace. Step outside to your fully fenced, tree-lined yard with hot tub - relax enjoy! Upstairs, three spacious bedrooms include a luxurious primary suite with a walk-in closet, double vanity and walk-in shower. The lower level has a separate entrance, office and 2 bedrooms plus rough-ins to create a 1 bedroom suite "- perfect for guests or extra income potential. OPEN HOUSE CANCELLED. (id:60626)
Homelife Advantage Realty Ltd.
Lt.13 6864 147 Street
Surrey, British Columbia
New Subdivision in highly sought-after neighborhood in Sullivan. Lot will be Fully serviced in 4-5 months. Lots will allow 3 level homes with legal suite & also you can build side by side duplex home with garden suite. Great opportunity to build your Dream Home in this quiet and Desirable location close to schools, parks, gurdwara, golf courses and offers easy access to all major routes. (id:60626)
Royal LePage Global Force Realty
31825 Oak Avenue
Abbotsford, British Columbia
Prime West Abbotsford location! This 2,671 sq. ft. home sits on a 7,350 sq. ft. level rectangular lot (70' x 105'). Featuring 5 bedrooms and 3 full baths, including a 2-bedroom mortgage helper basement suite with separate entrance and laundry. The home includes a permitted addition by the previous owner, showcasing a stunning master bedroom with vaulted ceilings, a spa-like ensuite with dual shower heads and heated tile floors, plus French doors leading to a large deck with natural gas hookup. Close to Baba Banda Singh Bahadur Gurdwara, shopping, new home developments, and with easy access to Hwy 1. (id:60626)
Lighthouse Realty Ltd.
87 Norwich Road
Scotland, Ontario
If you’ve been dreaming of a hobby farm that offers both tranquility and convenience, this property could be the one! Situated on 2.12 acres, this charming acreage is perfectly set up for your rural lifestyle — complete with 4 paddocks, a chicken coop, 3-stall barn, and 2 horse shelters. Enjoy summer days by the above-ground saltwater pool, and take advantage of the heated 40' x 60' shop — ideal for hobbies, or storage. The property is zoned agricultural, giving you the flexibility to live your country dream while staying close to surrounding cities. Inside, you’ll find a cozy and inviting 3-bedroom, 2-bathroom home that’s move-in ready. With a warm, welcoming feel and practical layout, it’s the perfect blend of comfort and functionality. Whether you’re looking to keep animals, garden, or simply enjoy wide open space, this property offers everything you need for the ultimate hobby farm lifestyle — all that’s left to do is move in and make it your own! (id:60626)
Peak Realty Ltd.
64 3552 Victoria Drive
Coquitlam, British Columbia
Welcome to Victoria by Mosaic Homes - a Tudor Style Townhouse located in the popular Burke Mountain Area. This 3 bedroom & 2.5 bathroom townhouse feature bright and extra high 10' ceiling on the main floor with an open layout, oversized windows allowing a lot of natural light into the home, expansive deck and fenced front yard on the main level, designer kitchen with large island, high end stainless steel appliances. Attached 2 cars tandem garage and more parking spots on the driveway and front of the home. Minutes away from Coquitlam Centre, Skytrain station, groceries, restaurants, parks and trails. Pet friendly and rental allowed. (id:60626)
Royal Pacific Realty (Kingsway) Ltd.
290 Connemara Rd
Comox, British Columbia
Stunning high bank waterfront property in Comox! This East facing, 0.65-acre property offers breathtaking views over the Strait of Georgia and is located in the exclusive 17-lot community of Claddagh Estates. With 100 feet of frontage, municipal water, and sewer, and only 10 minutes from downtown, this building lot is a rare offering. Situated only a few minutes from the sandy shores of Kye Bay, you will fall in love with the blank canvas this coastal property provides. For more information, contact Christiaan Horsfall at 250-702-7150. (id:60626)
RE/MAX Ocean Pacific Realty (Cx)
7465 Fernmar Rd
Lantzville, British Columbia
Amazing family friendly home in a great neighbourhood in Upper Lantzville! 3 BR + den custom home with quality finishes (including Brazilian cherry hardwood floors). The main level offers a living room with gas f/p, dining room and the kitchen with quartz counters, gas range, and heated floors. Down from the kitchen is the cozy family room with gas f/p (perfect for movie night with the family), the den, laundry room, a 3 piece bath and access to the o/h garage & crawl space (storage!). Access to the huge covered patio area with hot tub & the fully fenced back yard is off the family room. Upstairs there are 2 large secondary BRs & a full bath plus the primary BR featuring a large deck, w/i closet, luxe en-suite with heated floors, jetted tub, & a double shower. 0.31 acre fully serviced lot with fruit trees, berries, & raised garden beds, great yard for the kids and pets to play & even a chicken coop. Located close to schools, shopping, golf, parks, and the Copley Ridge trails. (id:60626)
Royal LePage Parksville-Qualicum Beach Realty (Qu)
2 Welch Rd
Lasqueti Island, British Columbia
Unveil a 40+ acre sanctuary on Lasqueti Island, a perfect blend of comfort and nature. Home to four tranquil ponds, hummingbirds, ducks, and dragonflies. The centerpiece is a labour-of-love home, with a concrete foundation, metal roof, and enduring siding. Revel in hardwood floors and tasteful wood finishes throughout. The main level hosts two bedrooms and a sunken kitchen and living room. A separate bedroom with ensuite downstairs makes for an ideal guest room or Bed and Breakfast. The upstairs features another unique bedroom and artist studio, complete with a balcony overlooking the pond and gardens. A huge greenhouse sits next to the abundant water supply and just below the solar panels and excellent power system. Additional charm comes from the 2-bedroom recently updated guest cabin. With 40 acres of space there is an option to subdivide with partners or yourself. A dynamic property that aligns with your lifestyle and dreams. (id:60626)
Engel & Volkers Vancouver Island North
443 By-Lock Acres Road
Huntsville, Ontario
Discover your dream Muskoka River waterfront Year around home, just minutes from town by car or boat! This charming 3+1 bedroom bungalow on a quiet, dead-end street is a gem. The bright living room features a cozy gas fireplace, and a spacious sunroom offers breathtaking river views. Step onto the Riverside Deck for sun-soaked relaxation. The lower level boasts a fourth bedroom and a large recreation room, leading to your private riverfront yard. Your dock is the gateway to boating adventures or a refreshing river swim. Enjoy access to four lakes and over 40 miles of boating, with the added perk of cruising to town for shopping, dining, and entertainment. Embrace the Muskoka lifestyle your tranquil oasis and riverside haven await! (id:60626)
Sotheby's International Realty Canada
32575 Peardonville Road
Abbotsford, British Columbia
Great family home with 5 to 7 minute walk to Mill Lake, School & Shopping. Very clean Rancher with day light Walk out basement to a private fenced backyard. Total 6 bedrooms (3 Up & 3 Down). 3pc. ens. in PDRM. Gas F/P in Livingroom. Nice spacious Oak Kitchen with Nook & a door to Big Sundeck. Basement is fully finished. Large Rec. room, Games room & 2 bedrooms. Full bath down. Updated about 10 yrs ago. Roof, floors, paint, garage door & motor etc. Separate entry. Loads of parking. Walk to Mill Lake, Shopping & schools. Buy to live or an investment. Excellent clean tenants for last 8 years. Love to stay & rent. Must give 24 hrs. notice to show. Please do not knock on door. Thx for your cooperation. Please TB for showing. Priced to sell!! Bring Offers. (id:60626)
Century 21 Coastal Realty Ltd.
23 Lucida Court
Whitchurch-Stouffville, Ontario
Wonderful Detached family home with single-car garage, located on a quiet, family-friendly street. Open Concept Main Floor with bright & practical layout, Newly Installed Broadloom, modern kitchen w/ stainless steel appliances with a Walkout to Rear Year. The Second Floor offers 3 spacious bedrooms, including a primary suite w/ walk-in closet and 4 Piece ensuite bathroom. The Property Features a fully fenced backyard ideal for entertaining or relaxing. Conveniently located near parks, schools, Main Street shopping, GO Train station, & major highways, this home and property are Must See!!! (id:60626)
Royal LePage Your Community Realty
23780 119b Avenue
Maple Ridge, British Columbia
Charming 3-bed, 2-bath rancher in a cul-de-sac close to major road yet still quite, perfect for retirees or starter families. Close to schools, shopping, transit, and recreation. Enjoy a bright open living area with a bay window and gas fireplace, a spacious primary suite with walk-in closet and 3-piece ensuite, and a kitchen opening to a new BBQ patio with a private fenced backyard and vegetable garden, backing onto green space. Upgrades include new deck, fencing, triple-glazed windows, French doors, renovated bathrooms, vinyl plank flooring, central AC, double garage, and RV/boat parking. Two storage sheds add convenience. Move-in ready-book your tour today! (id:60626)
Royal Pacific Realty (Kingsway) Ltd.
12 38936 Queens Way
Squamish, British Columbia
Queens Way Business Park: Centrally located in the Squamish Business Park. Great opportunity to own a warehouse without the added cost of mezzanine. Functional layout with industrial work area and showroom / office. Two bathrooms (one with shower). Warehouse has venting, floor drain (sump) and distributed 30 amp hydro receptacles in shop. Large bay door (10' x 12'), steel shelving, tool bench and kitchenette. Great lighting works well for studio display area. Call today to arrange private showing. (id:60626)
RE/MAX Masters Realty
169 Sunningdale Drive
Belleville, Ontario
Situated just minutes north of Hwy 401 and close to all amenities, 169 Sunningdale Drive offers a rare 1-acre property combining comfort, space, and functionality. This well-appointed2-storey home features over 2,700 sq. ft. of finished living space with 5 bedrooms, 4 bathrooms, generous principal rooms, and a double car garage ideal for family living or multi-generational needs. A standout feature is the 32 x 44 heated workshop with two 10 garage doors and a separately metered 100-amp panel, providing excellent potential for a home-based business, hobby space, or car enthusiast. Outdoors, the property showcases mature trees, perennial gardens, and a 3-tier deck with awning (2020), creating a private retreat for entertaining and relaxation. Inside, updates include a renovated 4-pc ensuite (2021), roof (2019/2020), upgraded kitchen with granite countertops and built-in appliances (2021), hardwood floors and carpeting (2019/2021), UV light system (2021). Additional highlights include a spacious rec room and a cozy wood-burning fireplace, ensuring comfort and enjoyment in every season.Step outside to your private backyard oasis featuring a spacious patio, perfect for relaxing or entertaining. Whether hosting summer BBQs, enjoying morning coffee, or unwinding after a long day, this outdoor space offers the ideal blend of comfort and style. (id:60626)
Royal LePage Flower City Realty
144 Endeavour Drive
Cambridge, Ontario
This turnkey family home in Hespeler is packed with thoughtful upgrades, stylish finishes, and functionality from top to bottom. Inside, this 3+1 bedroom, 3.5-bathroom home offers a fully finished walk-out basement with a full bathroom and an additional bedroom — perfect for guests, teens, or in-law potential. The kitchen has been refreshed with sleek, contemporary updates (2024), while the family room is warmed by a stunning stone accent fireplace that adds texture and charm (2022). Upstairs, the bedroom level features wide plank engineered hardwood flooring throughout (2021), adding warmth and sophistication. Throughout the home, custom Hinkley lighting creates a designer feel, paired with custom shutters and window coverings for a polished finish. Step outside to a backyard built for relaxing and entertaining. A waterproof composite deck spans the back of the home, featuring glass railings (2021), integrated lighting, and a full-length powered awning (2021), so you can enjoy the space in any weather. The fully fenced yard includes a private hot tub and low-maintenance landscaping, all backing onto lush greenspace with no rear neighbours—offering privacy, tranquility, and an unbeatable view. And when it comes to location, this home delivers. You're just minutes from vibrant Hespeler Village, with local gems like the Hespeler Library, Fashion History Museum, Heritage Centre, and a range of great dining options. The Mill Pond Trail is close by for nature lovers, while nearby schools and parks make it perfect for families. Plus, Highway 401 is just minutes away, offering unbeatable convenience. (id:60626)
The Agency


