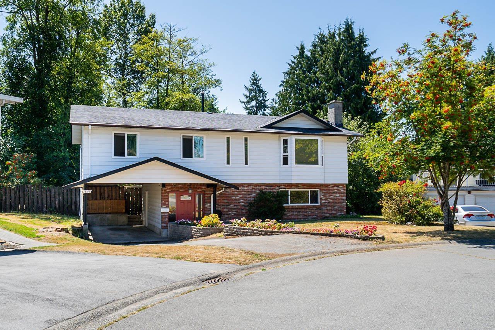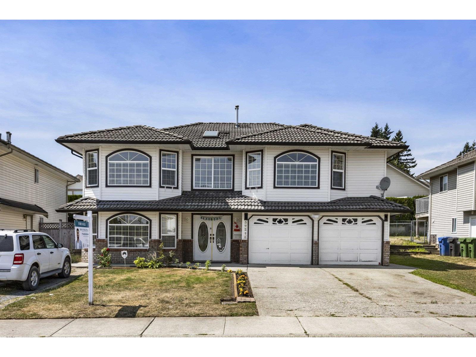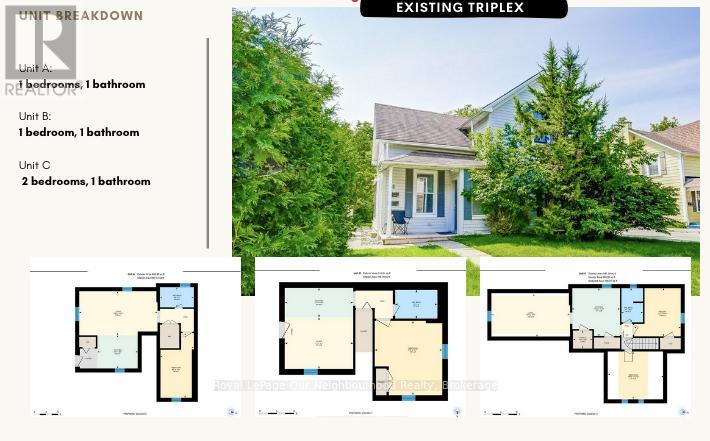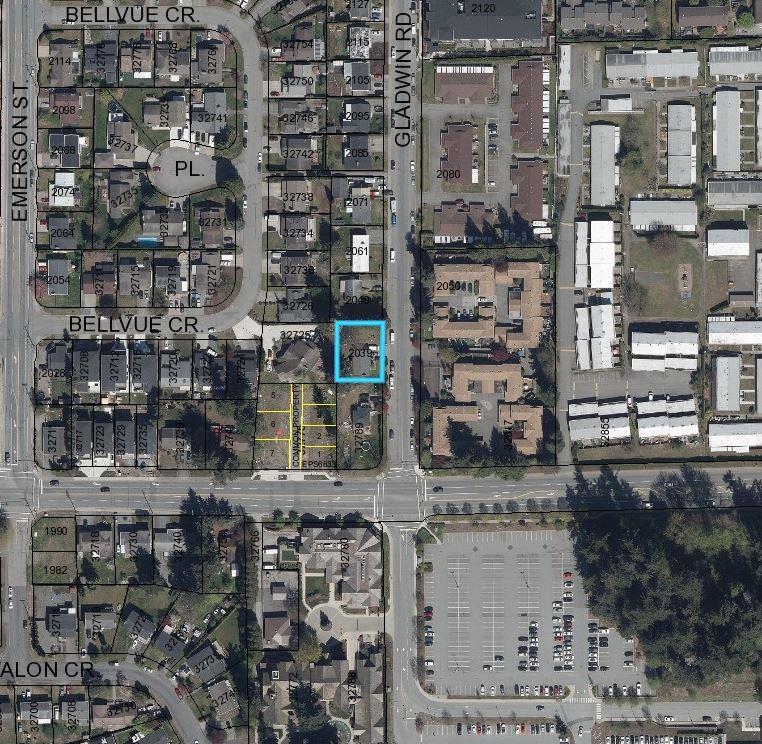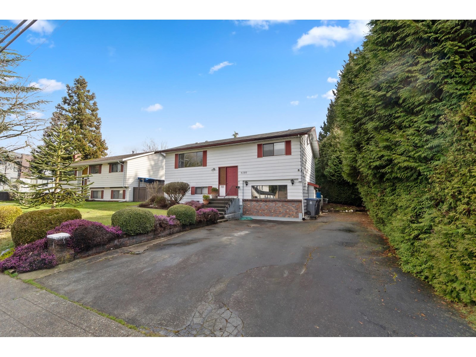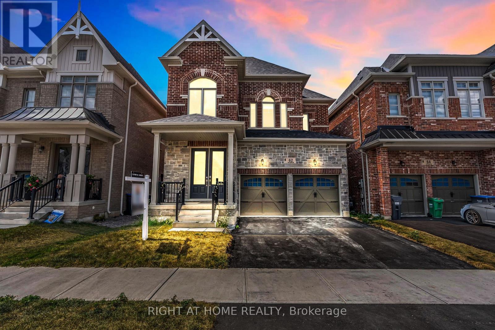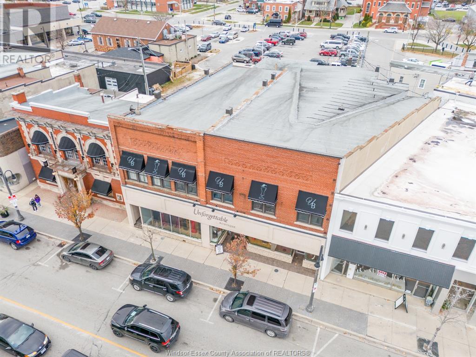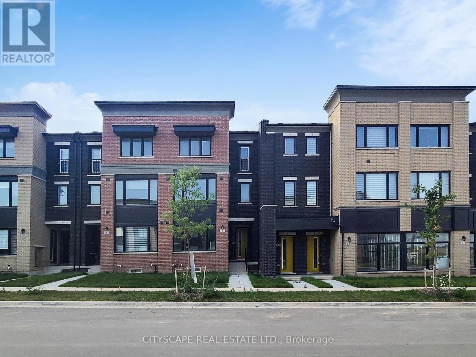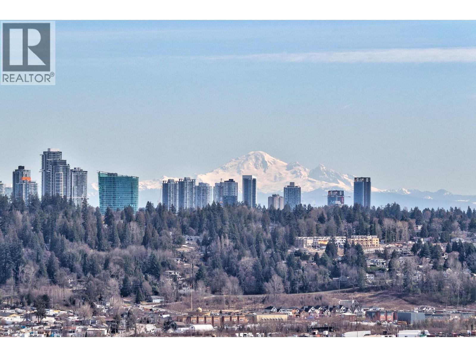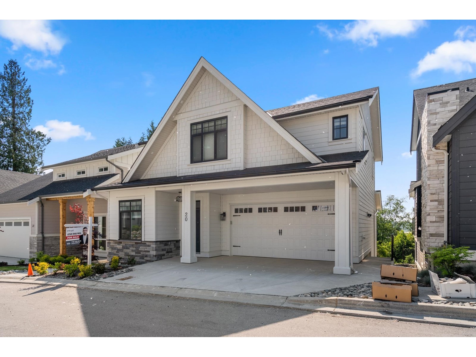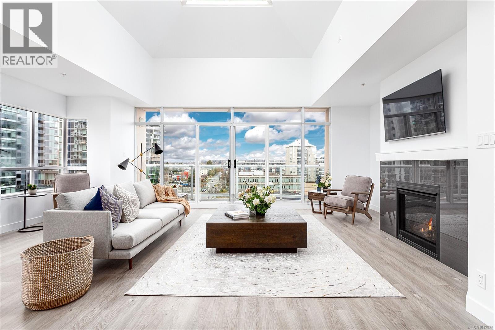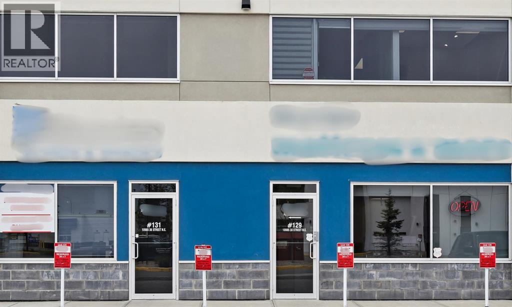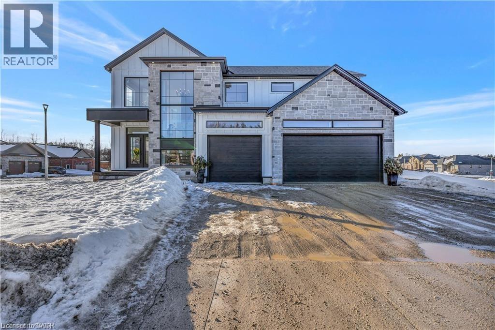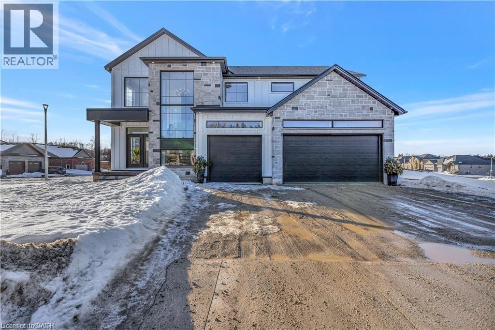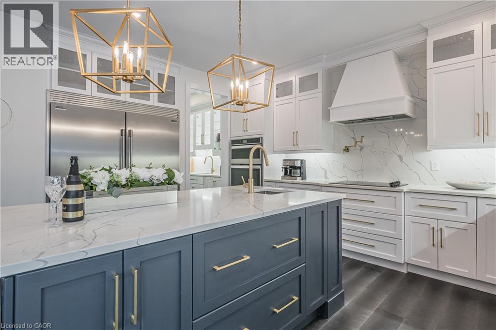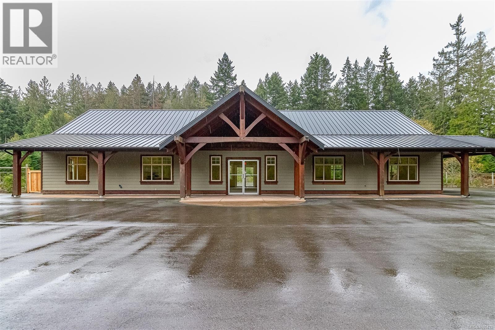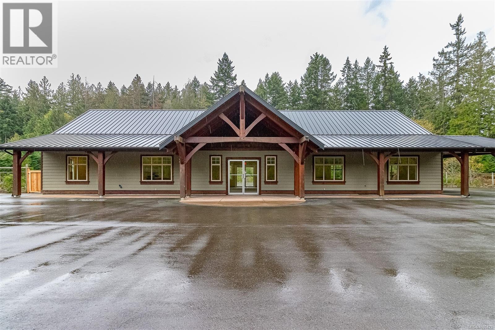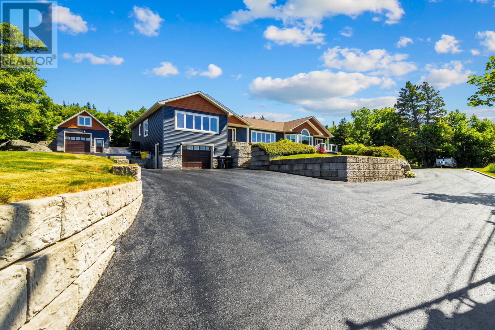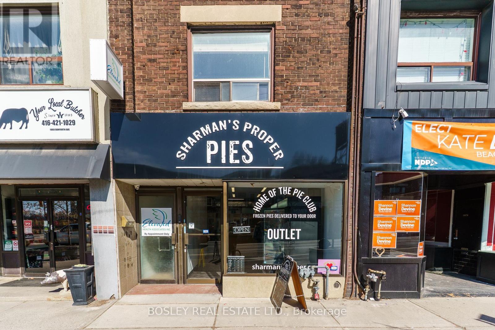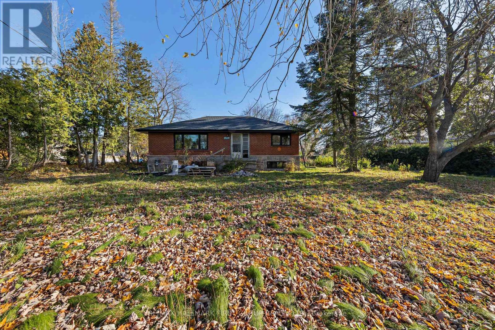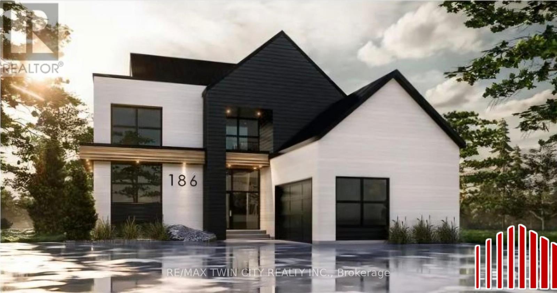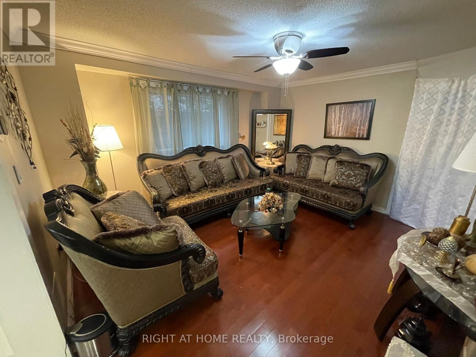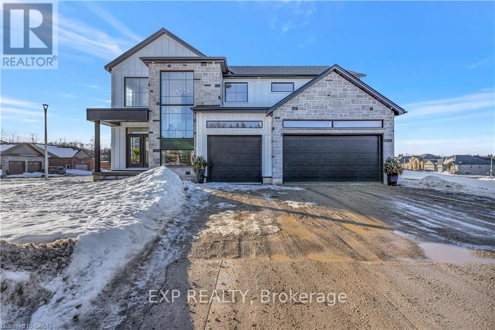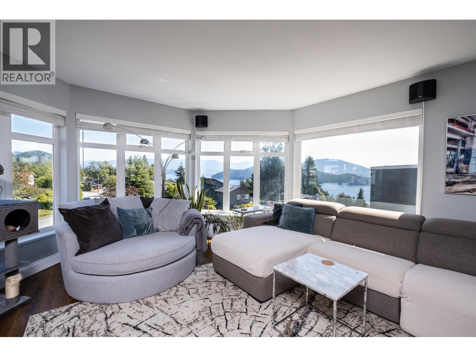11856 77a Avenue
Delta, British Columbia
NORTH DELTA BASEMENT ENTRY HOME. The perfect starter home on a massive 9,086 sq foot cul da sac lot. This is a a 4 bedroom 3 bath home. It's clean and well kept with many recent updates. Newer kitchen with granite countertops, farmhouse sink, island light fixtures, hood fan & stainless steel fridge, pot lights throughout basement, double windows, high efficiency furnace with A/C, and fresh paint throughout. Roof approx. 2014. Enjoy your private backyard with hedges and an apple tree all from your large lower level deck and your natural gas BBQ. The basement has a great layout for a growing family or an easy conversion to an in law suite. Jarvis Elementary is your neighbour. Walk to transit and amenities. Call today! (id:60626)
RE/MAX 2000 Realty
30516 Robin Drive
Abbotsford, British Columbia
Welcome to West Abbotsford! This is the first time this home has been on the market in over 12 years, this beautifully updated 5 bed, 3 bath home sits on a 5,800+ sqft lot with 2,565 sqft of living space-including a legal 2-bed GROUND LEVEL suite + bonus rec room & bath for upstairs use. High in demand area, with 0% vacancy in all suites nearby, great option to help offset mortgage costs! Renovations include new kitchens up & down, a luxury master ensuite, new flooring, fresh paint, and a brand-new heat pump with A/C. The home also features a lifetime concrete tile roof for lasting peace of mind. Located in one of Abbotsford's most walkable and sought-after neighborhoods-steps to schools, gurdwaras, churches, shopping, HWY access, and more. This is not a drive-by-book your showing today! (id:60626)
Royal LePage Global Force Realty
81 Wellington Street E
Aurora, Ontario
Prime Investment Opportunity in the Heart of Aurora!Just a 2-minute walk to Aurora GO Station, this income-generating triplex sits on a massive 50.5 x 216.5 ft lot in one of Auroras most sought-after rental zones. The property features 4 bedrooms and 3 bathrooms, offering immediate cash flow while you pursue an exciting development opportunity. Zoned PDS4, this property allows for increased density, with concept drawings already in place to add 6-8 additional units in the spacious backyard. Located just minutes from Library Square, the Farmers Market, shops, and cafes, this is a commuters dream and a long-term investors goldmine.Already profitable with current rental income from the triplex, this property holds significant upside potential post-development. Whether you're looking to expand your portfolio or secure a high-demand rental in a growing area, this is a rare opportunity you don't want to miss! (id:60626)
Royal LePage Our Neighbourhood Realty
2039 Gladwin Road
Abbotsford, British Columbia
Fantastic opportunity for investors, developers, or homeowners. This property sits on a large 100 x 79 ft lot with potential for subdivision into 2 lots under Urban Infill (verify with City of Abbotsford for details). The home is currently rented to excellent long-term tenants, making it a solid holding property. Inside, you'll find numerous updates including fresh paint, new flooring, and modern kitchens on both the main level and basement. Prime location-just minutes from Abbotsford Regional Hospital, shopping, churches, and all levels of schools. Whether you're looking for an income property, a future development site, or a comfortable family home, this one checks all the boxes! (id:60626)
Century 21 Coastal Realty Ltd.
6180 181a Street
Surrey, British Columbia
Located in the heart of Cloverdale, this 4-bedroom, 2-bathroom home sits on a generous 7,200 sq. ft. lot. The spacious covered deck is perfect for year-round gatherings, while the beautiful backyard offers a private retreat for relaxing or entertaining. Ample parking, including space for an RV or boat. Live in now or build your dream home later! Situated in a fantastic neighbourhood, close to parks, schools, and amenities. Don't miss this opportunity! (id:60626)
Lpt Realty Ulc
62 Dotchson Avenue
Caledon, Ontario
Located in one of Caledon's best neighborhoods! Almost new 4-bedrooms, 4 washrooms detached home with separate living room with fire place, Separate dining + additional office/ bedroom at main lvl. 10" ceilings on main, 9" on 2nd, hardwood flooring on main lvl, pot lights in entire home. Huge upgraded kitchen with granite counters. Spacious master bedroom with 5-pc ensuite & W/I closet. Additional three bedrooms comes with ensuite washrooms. Main floor laundry. $$$ spent on upgrades. Separate Side entrance by Builder. Walk to St. Evan Catholic School, Close to Hwy 410, grocery stores, parks, and all amenities! Must see property, book your showing today! (id:60626)
Right At Home Realty
9-13 Talbot Street West
Leamington, Ontario
INVESTMENT PROPERTY- 2 HIGH PROFILE BUILDINGS, WELL MAINTAINED, FULLY RENOVATED, 2 STOREY, DOWNTOWN BUILDING, IN THE HEART OF DOWNTOWN LEAMINGTON. APPROX. 10,000 SQAURE FEET. PRESENTLY OCCUPIED BY A WELL ESTABLISHED BUSINESS. BUILDING OFFERS A TOTAL OF 4 BATHROOMS, 2 UPSTAIRS, 2 ON MAIN FLOOR, SEPARATE ENTRANCE TO THE UPSTAIRS. 2 SEPARATE BUILDINGS, BUT ATTACHED TO EACH OTHER WITH UPSTAIRS Call or email Listing Agent. (id:60626)
H. Featherstone Realty Inc.
6 Marvin Avenue
Oakville, Ontario
Nestled in the heart of exclusive area of Oakville work & live townhouse. With its sleek modern design and impeccable attention to detail, this stunning Work & live new freehold townhouse boasts, 2159 Sq Ft total area plus basement, 5 spacious bedrooms (den can be converted into a 5th bed) 4 baths. Gourmet kitchen with quartz countertop and brand new Samsung appliances, breakfast island & dining area. A spacious great/family room with lot of natural light and cozy fireplace. Ground floor can be used as a bedroom or a business/office with ensuite bath and closet. It has a separate dining room and a large office/den to work from home walk out to huge 200 sq ft terrace, A large living/family room with full window. Third floor has 3 beds including primary bed with ensuite, a walk-in closet, another full washroom and laundry. A large basement with potential of more living space. 4 car spaces in double garage and on driveway. (id:60626)
Cityscape Real Estate Ltd.
1702 320 Royal Avenue
New Westminster, British Columbia
This immaculately cared-for 3 -bedroom, 2 full bathroom, Penthouse is a "Best Kept Secret" with incredible unobstructed 320 degree views of the mountains, city, and the Fraser River. This fully renovated penthouse stretches over 2,574 sqft and is perfect for entertaining. The beautiful clean lined interior brings comfort to everyday living. Enjoy spectacular sunsets/rises from large windows and the comfortable glassed-in solarium. The kitchen is chef equipped with SS appliances next to a spacious dining room. Amazing views greet you as you wake up in the master suite, featuring a spa-like ensuite. This New Westminster penthouse is located within walking distance of parks, schools and shopping. Close proximity to the Skytrain gives you quick access to Surrey Central and Downtown Vancouver. (id:60626)
The Agency White Rock
20 4217 Old Clayburn Road
Abbotsford, British Columbia
Welcome to this only two year old home at Sunset Ridge! This home comes with the peace of mind of a 2-5-10 warranty. Step inside and you'll find a home that's a cut above the rest, w/ great interior design & finishings that incl. sleek black hardware! The thoughtfully designed oversized kitchen is a chef's dream, complete w/ built-in waste containers, a convenient pot filler above the range, & premium Kitchen Aid appliance package. Park w/ ease in the double garage & partially covered driveway. Take in the stunning views from the huge rear deck or enjoy the abundance of natural light + walkout basement. With AC, built-in vacuum, & all blinds incl., you'll have everything you need to settle in & make this house your new home! (id:60626)
Sutton Group-West Coast Realty (Abbotsford)
Real Broker B.c. Ltd.
1102 1010 View St
Victoria, British Columbia
A RARE OFFERING - TOP FLOOR 3 BEDROOM PENTHOUSE offering over 1,800 sf located in Regents Park. Come and discover this totally transformed luxury home with sweeping downtown, and city beyond views just steps to shopping, parks, and restaurants. You will love the open design featuring new chef style kitchen including quartz counters, induction cooktop, wine fridge, quality Stainless steel appliances, and waterfall island. You can entertain in a huge formal living/dining room with a cathedral skylight, impressive engineering flooring, gas fireplace all with stunning views. The bedroom and bathroom wing is very private and you will love the Primary bedroom including a full walk-in closet, and a WOW ensuite bath with heated Italian tile floors, soaker tub, over-sized shower, double vanity with anti-fog mirrors. This fine strata offers secure underground parking, on-site caretaker, exercise room, whirlpool and sauna. There is a total of 6 decks to take advantage of all the fabulous views. (id:60626)
RE/MAX Camosun
131, 10985 38 Street Ne
Calgary, Alberta
OWNER MOVING TO BIGGER FACILITY. This is your chance to own with Concrete mezzanines drive in doors, Fully front fixtured for office or showroom and back warehouse with total of 2292 Sqft of space offering for sale. DC zoning allows full flexibility for business of your own choice. Quick access to Stoney trail and Deerfoot trail. Short distance to Airport. 22 ft ceiling Clearance to warehouse. Total of 5 Parking spots available with 2 at the front and 3 next to back door loading doors. Almost all uses are allowed including automotives. Size of 131: 2292 Sqft Main Level + 969 SqFt Mezzanine Level. Condo Fees: $838.79 monthly. Bay 129 next is also available for sale. (id:60626)
Royal LePage Solutions
Lot 1 Avery Place
Milverton, Ontario
Build Your Dream Home on a Stunning Corner Lot Backing onto a Pond! This exceptional 71ft wide x 127 ft deep lot offers a rare opportunity to create a custom home in the charming community of Milverton. Nestled in a picturesque setting with serene pond views, this expansive property provides the perfect canvas for a thoughtfully designed residence that blends modern luxury with functional living. With Cailor Homes, you have the opportunity to craft a home that showcases architectural elegance, high-end finishes, and meticulous craftsmanship. Imagine soaring ceilings and expansive windows that capture breathtaking views, an open-concept living space designed for seamless entertaining, and a chef-inspired kitchen featuring premium cabinetry, quartz countertops, and an optional butler’s pantry for extra storage and convenience. For those who appreciate refined details, consider features such as a striking floating staircase with glass railings, a frameless glass-enclosed home office, or a statement wine display integrated into your dining space. Design your upper level with spacious bedrooms and spa-inspired en-suites. Extend your living space with a fully finished basement featuring oversized windows, a bright recreation area, and an additional bedroom or home gym. Currently available for pre-construction customization, this is your chance to build the home you’ve always envisioned in a tranquil and scenic location. (id:60626)
Exp Realty
Lot 1 Avery Place
Milverton, Ontario
Build Your Dream Home on a Stunning Corner Lot Backing onto a Pond! This exceptional 71ft wide x 127 ft deep lot offers a rare opportunity to create a custom home in the charming community of Milverton. Nestled in a picturesque setting with serene pond views, this expansive property provides the perfect canvas for a thoughtfully designed residence that blends modern luxury with functional living. With Cailor Homes, you have the opportunity to craft a home that showcases architectural elegance, high-end finishes, and meticulous craftsmanship. Imagine soaring ceilings and expansive windows that capture breathtaking views, an open-concept living space designed for seamless entertaining, and a chef-inspired kitchen featuring premium cabinetry, quartz countertops, and an optional butler’s pantry for extra storage and convenience. For those who appreciate refined details, consider features such as a striking floating staircase with glass railings, a frameless glass-enclosed home office, or a statement wine display integrated into your dining space. Design your upper level with spacious bedrooms and spa-inspired en-suites. Extend your living space with a fully finished basement featuring oversized windows, a bright recreation area, and an additional bedroom or home gym. Currently available for pre-construction customization, this is your chance to build the home you’ve always envisioned in a tranquil and scenic location. Buyer can have legal basement apartment with seperate entrance included. (id:60626)
Exp Realty
2 Avery Place
Milverton, Ontario
This remarkable 72 ft x 125 ft property offers a unique chance to create a fully customized home in the welcoming community of Milverton. Perfectly positioned on a picturesque corner backing onto a serene pond, the lot provides a stunning natural backdrop for your future residence. Partner with Caiden Keller Homes to bring your vision to life, blending architectural elegance, modern luxury, and thoughtful design. Imagine a home filled with natural light—soaring ceilings, expansive windows framing breathtaking pond views, and an open-concept layout ideal for both everyday living and effortless entertaining. The possibilities are endless: a chef-inspired kitchen with quartz countertops, premium cabinetry, and an optional butler’s pantry; refined details such as a floating staircase with glass railings, a sleek glass-enclosed home office, or a statement wine feature in your dining area. The upper level can be tailored with spacious bedrooms and spa-like ensuites, while the lower level offers the perfect retreat with oversized windows, a bright recreation space, and options for a guest suite or private gym. Currently available for pre-construction customization, this is your chance to design a home that reflects your style and lifestyle—crafted with meticulous attention to detail in a tranquil, scenic setting. PICTURES FROM PREVIOUS BUILT MODEL HOMES!! (id:60626)
RE/MAX Twin City Realty Inc.
230 Rupert Rd E
Qualicum Beach, British Columbia
This property offers great exposure and an ideal proximity to town and the Inland Highway. Originally constructed as a Garden Center the property is fully fenced, irrigated and customized for a similar operation. Quality construction (timber frame, metal roof, hardi-plank) is evident throughout the site. The paved parking areas offer 20 plus stalls and easy access for delivery vehicles. The property is vacant and ready for immediate possession. (id:60626)
Royal LePage Parksville-Qualicum Beach Realty (Pk)
230 Rupert Rd E
Qualicum Beach, British Columbia
This property offers great exposure and an ideal proximity to town and the Inland Highway. Originally constructed as a Garden Center the property is fully fenced, irrigated and customized for a similar operation. Quality construction (timber frame, metal roof, hardi-plank) is evident throughout the site. The paved parking areas offer 20 plus stalls and easy access for delivery vehicles. The property is vacant and ready for immediate possession. (id:60626)
Royal LePage Parksville-Qualicum Beach Realty (Pk)
162 Tuckers Hill Road
Portugal Cove/st. Philips, Newfoundland & Labrador
Two complete houses in one. Built by the contractor for his family for a nice modern and functional home. Situated on the top of Tuckers Hill Road, the estate-like grounds were all custom designed for the details of the house and the lot. Very well thought out with details that tie the two homes together, but still maintains perfect balance of privacy for both. One side is 3 bedroom home with finished basement, garage and a bonus Loft/Office. The other side is a 2 bedroom (den) main floor home with basement garage and huge storage area. This setup works particularly well for the Nanny and Poppy situation. Everyone has their own space, but still close enough for family events and babysitting etc. The main floor has a modern and open concept with a large living room, propane fireplace, kitchen dining area that overlooks the grounds and Conception Bay. The primary bedroom suite has lots of bright windows, a huge ensuite and walk in closet. The other two bedrooms are very large and share a bathroom. Upstairs leads to the loft, perfect for a playroom or office. In the basement, there is a sewing/hobby/exercise room, a huge family room, a full bath, storage, an in house garage and a full workshop area. Out the kitchen door, there is a large patio overlooking the yard for entertaining and family barbecues. The covered hot tub nook is perfect for those late night dips. In the back corner, you will find the detached garage with floor to ceiling storage and tons of room for all of the toys. There is also a loft accessed from the back for additional storage. The second house is a single level style with large living room, propane fireplace and open concept dining and kitchen. There is a larger master bedroom and a second bedroom or den and laundry with a back door to a lovely private deck perfect for the Grandparents. This unique property is the perfect home for the right family. Is that family yours? Book a showing to find out. (id:60626)
Exp Realty
1972 Danforth Avenue E
Toronto, Ontario
Prime Mixed-Use Opportunity in the Heart of Danforth. Welcome to 1972 Danforth Avenue, a versatile commercial and office/residential property at Danforth & Woodbine. Currently home to the beloved Sharman's Proper Pies, this property offers flexibility-vacant possession or a 5year leaseback option from the owner. Significant upgrades have been completed, including updated electrical, HVAC, and a renovated second floor, making it ideal for an office user or a 3-bedroom residential tenant. The ground floor is food-ready, featuring two walk-in freezers/coolers and existing vent, making it an attractive opportunity for restaurants or food-related businesses. Located in a rapidly evolving area, the neighbourhood is experiencing increased development density while maintaining its authentic Danforth charm. This is your chance to become part of a thriving community, benefiting from strong local support and established customer base. Additionally, the property is underbuilt for the lot size, presenting future growth and redevelopment potential. Whether you're an investor, owner operator, or visionary developer, this is an opportunity not to be missed. (id:60626)
Bosley Real Estate Ltd.
515 Ruthel Road
Ajax, Ontario
This 100 Wide X 200 Deep Lot Nestled In The Waterfront Community of Ajax, Steps from ParadiseBeach, Is The Perfect Opportunity to Build Two Custom Homes Surrounded By Luxury Real Estate.TRCA Has Approved The Concept To Sever This Lot Into TWO LOTS (50 x 200), Allowing TwoDwellings To Be Built. Ontario Government's Affordable Housing Plan Will Permit 4 Plex's To BeBuilt On Each Lot Starting Next Year 2025* - DEVELOPERS/ BUILDERS, Here Is A Prime OpportunityTo Make Investment Potential Properties Or Build Two Dream Homes On Each Lot. (id:60626)
RE/MAX Hallmark First Group Realty Ltd.
2 Avery Place
Perth East, Ontario
This remarkable 72 ft x 125 ft property offers a unique chance to create a fully customized home in the welcoming community of Milverton. Perfectly positioned on a picturesque corner backing onto a serene pond, the lot provides a stunning natural backdrop for your future residence. Partner with Caiden Keller Homes to bring your vision to life, blending architectural elegance, modern luxury, and thoughtful design. Imagine a home filled with natural lightsoaring ceilings, expansive windows framing breathtaking pond views, and an open-concept layout ideal for both everyday living and effortless entertaining. The possibilities are endless: a chef-inspired kitchen with quartz countertops, premium cabinetry, and an optional butlers pantry; refined details such as a floating staircase with glass railings, a sleek glass-enclosed home office, or a statement wine feature in your dining area. The upper level can be tailored with spacious bedrooms and spa-like ensuites, while the lower level offers the perfect retreat with oversized windows, a bright recreation space, and options for a guest suite or private gym. Currently available for pre-construction customization, this is your chance to design a home that reflects your style and lifestyle crafted with meticulous attention to detail in a tranquil, scenic setting. (id:60626)
RE/MAX Twin City Realty Inc.
1627 Middleton Street
Pickering, Ontario
Calling all investors & those looking to live and rent! Perfect For A Large Or An Extended Family! Beautiful Home, Ideal For A Multi-Generational Family W/ rental income. Welcome to 1627 Middleton St situated on a 40x164 ft Pie-Shaped lot located in an in Demand Pickering Location, Brock Ridge Community. A rare oversized lot has a detached house that offers 5 + 2 + 2 bedrooms and 6 bathrooms. On the second floor, 5 bedrooms and 3 bathrooms, a family room with an electric fireplace, and a spiral staircase that connects to a rec room with a gas fireplace, a powder room and a 2nd kitchen in the basement. On the main floor, 2 bedrooms, one with an electric fireplace, 3 piece bathroom, and a walk-in closet fully accessible for the disabled or elderly, a living room, a kitchen combined with a dining room that walks out to a huge balcony overlooking the backyard. In the walk-out basement, 2 bedrooms, a kitchen, a living room, and 4 piece bathroom ideal for rent. Huge irregular private backyard with a built-in pond surrounded by beautiful trees and a large detached garden shed perfect for storage. This home features over 3600 sq ft of living space. The location of this property provides convenience to all amenities, close To Schools, Shopping, Public Transit, Parks, Short Drive To 401. Front enclosed porch. Main Floor Laundry. This home Features Hardwood Floors. Fully Finished Basement W/ 2 separate units, one Perfect For The In-Laws or Home Office or Gym and the other for Rent. Private Double Driveway W/ Double Car Garage. *Motivated Seller* (id:60626)
Right At Home Realty
Lot 1 Avery Place
Perth East, Ontario
Build Your Dream Home on a Stunning Lot Backing onto a Pond! This exceptional 72 ft wide x 127 ft deep lot offers a rare opportunity to create a custom home in the charming community of Milverton. Nestled in a picturesque setting with serene pond views, this expansive property provides the perfect canvas for a thoughtfully designed residence that blends modern luxury with functional living. With Cailor Homes, you have the opportunity to craft a home that showcases architectural elegance, high-end finishes, and meticulous craftsmanship. Imagine soaring ceilings and expansive windows that capture breathtaking views, an open-concept living space designed for seamless entertaining, and a chef-inspired kitchen featuring premium cabinetry, quartz countertops, and an optional butlers pantry for extra storage and convenience. For those who appreciate refined details, consider features such as a striking floating staircase with glass railings, a frameless glass-enclosed home office, or a statement wine display integrated into your dining space. Design your upper level with spacious bedrooms and spa-inspired en-suites. Extend your living space with a fully finished basement featuring oversized windows, a bright recreation area, and an additional bedroom or home gym. Currently available for pre-construction customization, this is your chance to build the home youve always envisioned in a tranquil and scenic location. (id:60626)
Exp Realty
565 Wildwood Crescent
Gibsons, British Columbia
Fabulous home boasting stunning ocean views out to Keats Island plus an updated separate 2 bed suite.Featuring 5 bed/3 bath/office & set on a quiet cul-de-sac overlooking lower Gibsons.If you are looking for the perfect family home look no further! Recent renos inc all new laminate floors,fully painted inside/out,heat pump/air con,exterior doors,stainless steel appliance package,washer/dryer,privacy blinds,x2 laundry hook up plus bbq & hot tub hook up,new lighting & fans & so much more.Immaculate crawl space w/power.Features inc a beautiful garden & rear deck with ocean views. Both Gibsons Elementary and Elphinstone High School are a short walk away.Take the path from your rear garden to lower Gibsons and all the restaurants, cafes, galleries on your door step. Book your appointment today! (id:60626)
RE/MAX City Realty

