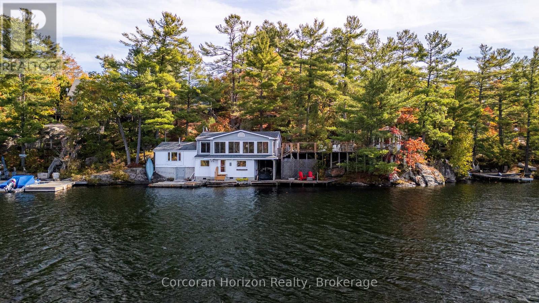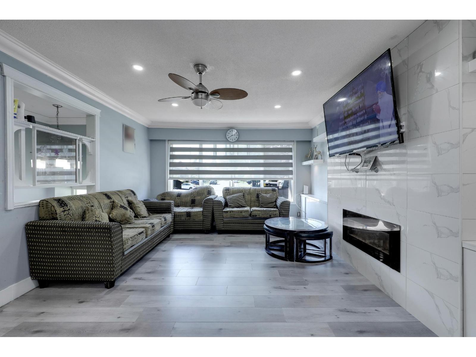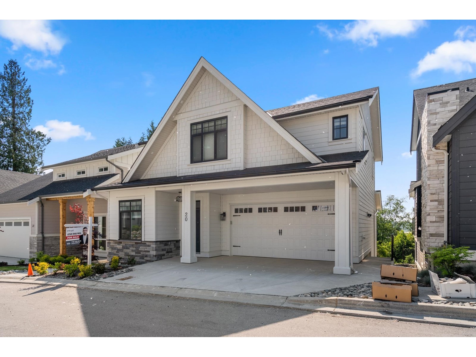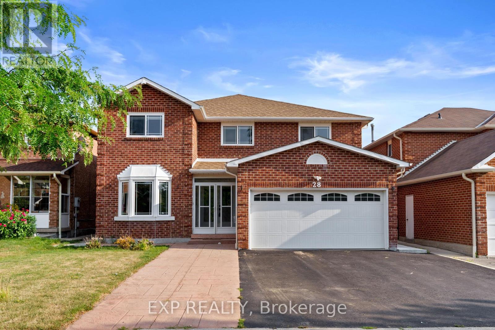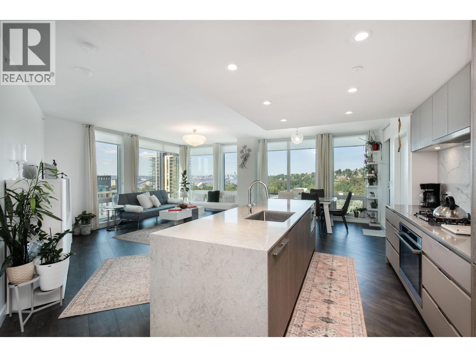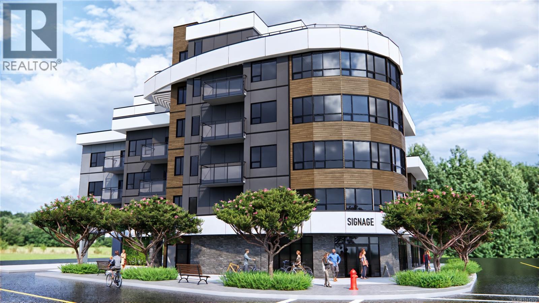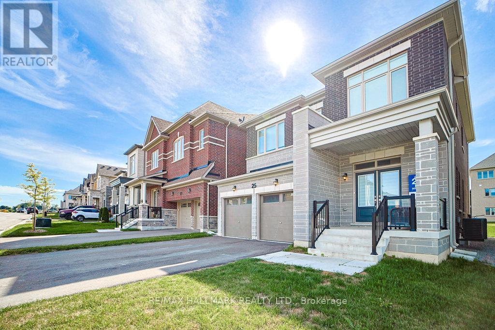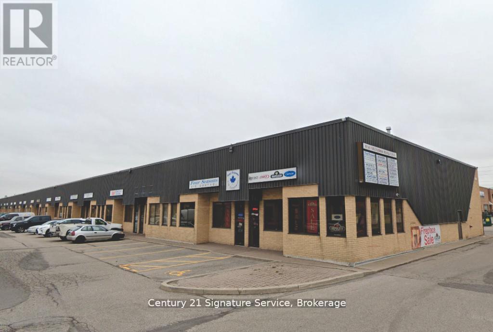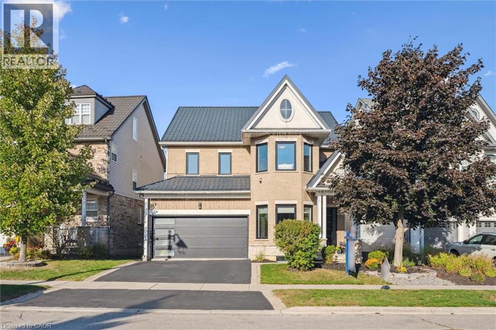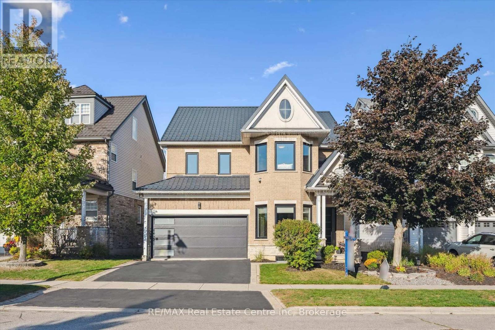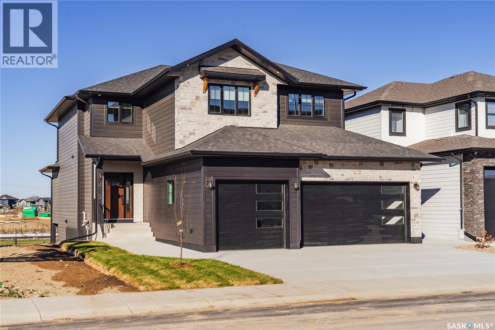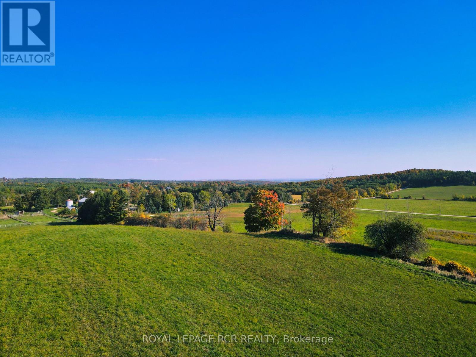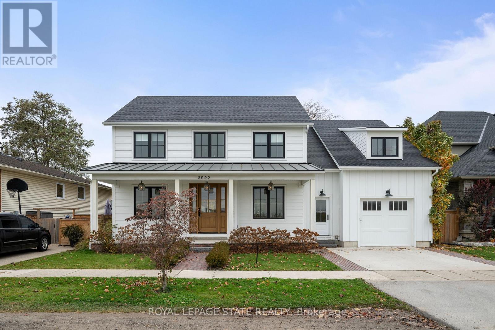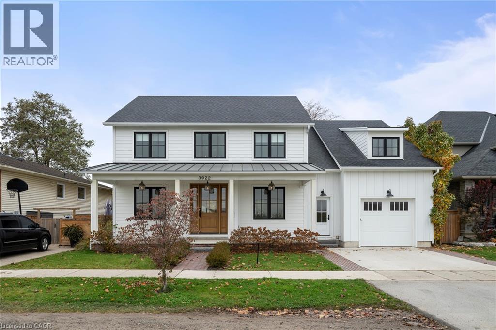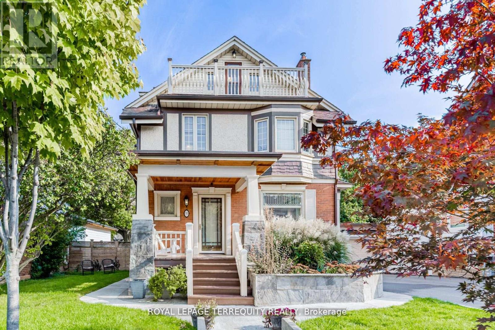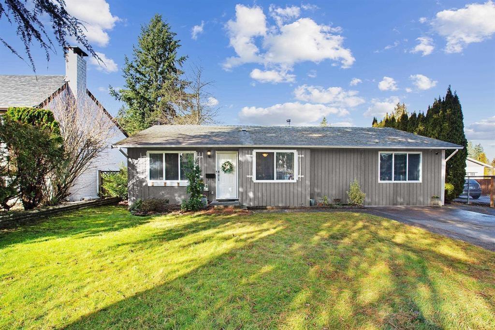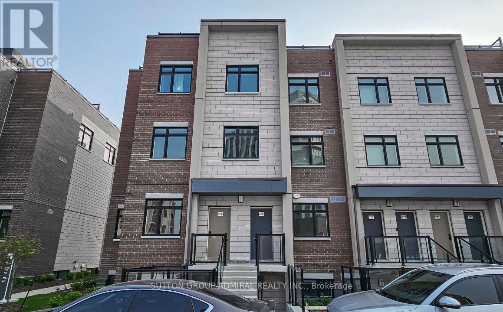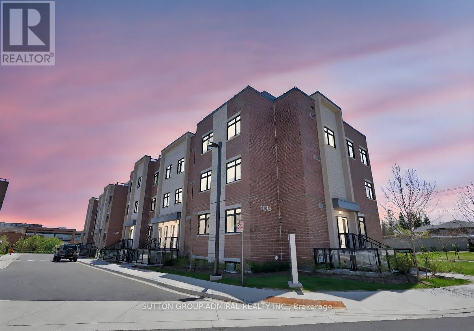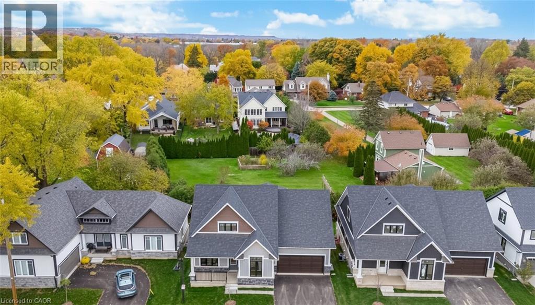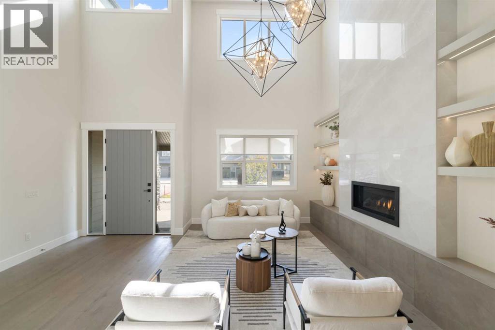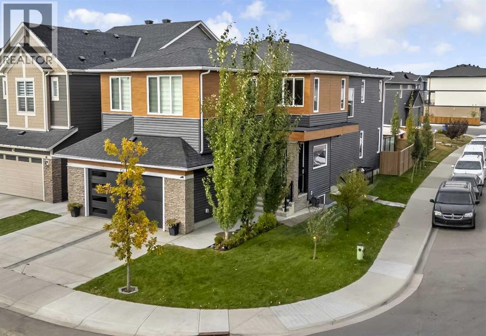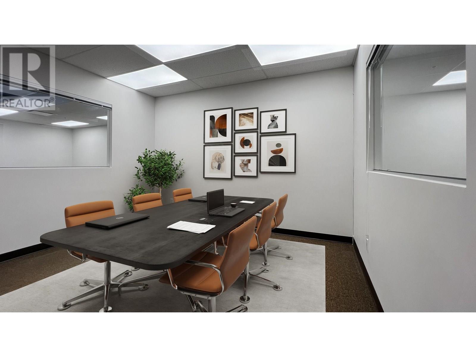566 Hungry Bay Road W
Georgian Bay, Ontario
Welcome to your dream lakeside escape! This 3-bedroom, 1-bath cottage sits so close to the water it feels like you're living on a ship, perfect for sunrise coffee or summer dining! Enjoy deep, crystal-clear swimming right off the dock and effortless midnight dips in the moonlight. The property's western exposure fills every afternoon with golden sunshine and ends each day with breathtaking sunsets over the lake. The orioles Toronto Dominion Centre gazebo catches every breeze, keeping things cool and bug-free, while the spacious deck and big grill make entertaining family and friends a joy. Set on a Township-maintained, four-season road just minutes off Highway 400, this cottage offers unbeatable convenience without sacrificing tranquility. A partial boathouse with marine rail adds character and function, and the 800 sq. ft. four-season studio bunkie with its own bathroom and attached garage (built in 2011) provides amazing versatility-ideal as a guest suite, creative studio, or private retreat. Surrounded by mature trees and friendly neighbours set back up the hill, you'll enjoy exceptional privacy, sunshine, and calm, sheltered waters on the 50+ km McDonald-Gibson Provincial Canoe Route. Whether you're paddling, swimming, grilling, or relaxing in the gazebo, this is lakeside living at its absolute best! (id:60626)
Corcoran Horizon Realty
9162 119a Street
Delta, British Columbia
Welcome to this beautifully maintained home in a desirable North Delta neighbourhood. This home features 6 Beds and 3 Baths, including a separate entrance. Upstairs, you will find a bright and spacious living room, along with an updated kitchen, and a generously sized covered sundeck. Perfect for move-in or for investors, the property includes a 2-bedroom legal suite for a mortgage helper (buyers or buyers' agent to verify all permits and approvals with the City). Conveniently located with easy access to schools, shopping, transit, and major highways, the backyard is fully fenced, making it perfect for outdoor activities. This prime location offers convenient access to Scott Road, bus stations, shopping centres, and more. Showing by appt Sat-Nov 22nd (2 pm to 4 pm) (id:60626)
Century 21 Coastal Realty Ltd.
20 4217 Old Clayburn Road
Abbotsford, British Columbia
Welcome to this only two year old home at Sunset Ridge! This home comes with the peace of mind of a 2-5-10 warranty. Step inside and you'll find a home that's a cut above the rest, w/ great interior design & finishings that incl. sleek black hardware! The thoughtfully designed oversized kitchen is a chef's dream, complete w/ built-in waste containers, a convenient pot filler above the range, & premium Kitchen Aid appliance package. Park w/ ease in the double garage & partially covered driveway. Take in the stunning views from the huge rear deck or enjoy the abundance of natural light + walkout basement. With AC, built-in vacuum, & all blinds incl., you'll have everything you need to settle in & make this house your new home! (id:60626)
Sutton Group-West Coast Realty (Abbotsford)
Real Broker B.c. Ltd.
28 Fairlight Street
Brampton, Ontario
Pay Only $2000 PM To Own This Beautiful House!! 3 Bedroom Legal Basement is rented out for $3000 PM!!! Enter This Beautiful 2-Storey, 4+3 Bedrooms & 5+1 Washroom Detached Home! Built by Darcel Homes, This Spacious & Luxurious Home Provides The Epitome of Luxury Living. An Upgraded Modern Kitchen, Office/Den Space on Main Floor & 2nd Floor, Separate Living & Family, And Key Feature In Today's Market: A 3 Bedroom Legal Basement Apartment!!! Huge Ceramic Tiles, Scarlett O'Hara Staircase Leading To Your Spacious Bedrooms! Huge Primary Bedroom W/ 5Pc Ensuite, Along With Great Features In The Basement, Allowing For 3 Bedrooms, 3 Bathrooms, Separate Laundry, & Kitchen. This Comes With Your Separate Side Entrance, Allowing For Multiple Dwellings, Great Income Potential!! Don't Miss Your Chance!!! (id:60626)
Exp Realty
Royal LePage Signature Realty
1807 1500 Fern Street
North Vancouver, British Columbia
View! View! View! Discover this stunning 2-bedroom plus den, 2-bathroom corner unit, offering breathtaking South and West facing views. The thoughtful layout features an open-concept living space filled with natural light, a modern kitchen with stainless steel appliances, and a versatile den perfect for a home office/extra small bed. Building has 5 Elevators! Indulge in luxurious amenities including a fully equipped gym, amazing swimming pool, Guest suite, Bicycle rooms and all necessity for bike maintenance, and elegant party rooms for entertaining. Conveniently located near shopping, dining, transportation, and Hwy 1, this is the ultimate urban retreat. Ev parking, ample storage. The best floor plan and view in the Building! OPEN HOUSE BY APPOINTMENT. (id:60626)
Macdonald Realty
501 7815 Wallace Dr
Central Saanich, British Columbia
Welcome to The Cento – Thoughtful Design Meets Everyday Comfort. Live beautifully in The Cento, a curated collection of quality-built condos by the Vidalin Group in the heart of Saanichton. Designed by Alan Lowe and interior design by Spaciz - this brand new 2-bedroom and den, 2-bathroom home offers 1,086 sq ft of bright, functional living space with a well-designed open floor plan. Enjoy high-end features throughout, including hardwood floors, stainless steel appliances, custom cabinetry, and a chef-inspired kitchen perfect for entertaining. Additional perks include secure underground parking, EV charging, and a separate storage locker for added convenience. All this just steps from shops, cafes, and everything Saanichton has to offer. Experience easy, elegant living at The Cento—where modern comfort meets village charm. Expected Completion: Spring 2027 Ask about the pre-sale incentives being offered (id:60626)
Century 21 Queenswood Realty Ltd.
Coldwell Banker Oceanside Real Estate
25 Kentledge Avenue
East Gwillimbury, Ontario
\\Welcome To 25 Kentledge Avenue A Stunning Family Home In The Heart Of Holland Landing, EastGwillimbury! Built By One Of Canada's Top Builders Aspen Ridge. Step Into Luxury And Comfort InThis Beautifully Designed Detached Home Featuring 4 Spacious Bedrooms And 4 Modern Washrooms,Perfect For Growing Families Or Those Who Love To Entertain. From The Moment You Enter, You'llBe Impressed By The Bright, Well-Lit Interior And The Thoughtfully Crafted Open-Concept Layout That Blends Style With Functionality. The Best Layout for this Square Footage With Ample Living SpaceThe Heart Of The Home Is The Gorgeous Open Kitchen, Complete With Sleek Stainless SteelAppliances, Ample Counter Space, And A Large Island Ideal For Both Casual Meals And Elegant Entertaining. Upstairs, The Expansive Primary Suite Offers A True Retreat, Boasting His And Hers Walk-In Closets And A Luxurious 5-Piece Ensuite Bathroom Designed For Relaxation. Enjoy Hardwood Flooring Throughout, Adding A Touch Of Sophistication And Warmth To Every Room. Nestled In A Sought-After, Family-Friendly Neighborhood, 25 Kentledge Avenue Is Close To Parks, Schools, And All Amenities, Along With Short Drives (id:60626)
RE/MAX Hallmark Realty Ltd.
3 - 1050 Britannia Road E
Mississauga, Ontario
Incredible opportunity to own a fully upgraded industrial unit in a prime, high-demand location. Offering approximately 2,920 square feet of total usable space, this well-maintained, solid brick building combines functional industrial capacity with modern office and amenity spaces perfect for a wide range of permitted uses under E-2 zoning. The main floor industrial area spans approximately 1,020 sq. ft., featuring 18-foot clear ceiling height and a 12-foot drive-in door, allowing for easy loading, unloading, and flexible workflow. The space is further enhanced by a professionally installed soundproof drywall partition, separating the main industrial area from the front office/tenant space (approx. 950sq.ft), making it ideal for dual use or split occupancy. Upstairs, the spacious mezzanine level offers a thoughtfully designed layout, complete with a private office, meeting/conference area, kitchenette, and a 2-piece washroom with shower, all ideal for administrative functions, staff amenities, or executive use. A dedicated loft area provides additional storage or workspace options. A custom-built metal staircase connects the levels seamlessly, designed for durability and ease of access. This unit has been extensively improved over the years, features that support both industrial operations and modern office needs. The property offers excellent access to public transit and major highways, making it convenient for employees, deliveries, and client visits. (id:60626)
Century 21 Signature Service
244 Carrington Drive
Guelph, Ontario
Impressive 5-bdrm, 3.5-bath home W/LEGAL 2-bdrm + den W/O bsmt apt offering 3400sqft of living space backing onto greenspace! Stunning curb appeal W/modern black dbl car garage & window framing (2023), front porch, distinctive architectural lines & landscaped front yard. Inside the main level offers spacious layout for modern living & entertaining. Front office W/tray ceilings, bamboo floors & bay window. Living room W/new gas fireplace is framed by 2 large windows. Chef-inspired kitchen W/dark cabinetry, granite counters, top-tier S/S appliances incl. B/I oven, tile backsplash & centre island W/bar-height wood countertop & seating. Dining area W/vaulted ceiling, custom wall of B/Is W/coffee bar, storage & wall of windows framing views of backyard. Step outside to upper-level Trex composite deck & take in views of greenspace beyond. 2pc bath completes this level. Upstairs primary bdrm boasts multiple windows, W/I closet & 5pc ensuite W/oversized vanity, quartz counters, dbl sinks, soaker tub & W/I glass shower. 2 add'l bdrms share 4pc bath with tub/shower & large vanity. Laundry area is located in the upper-level bathroom. Legal W/O bsmt apt offers 2 bdrms + den (one bdrm has B/I closet organizer), kitchen W/ample cabinetry & 4pc bath W/modern vanity, tub/shower & its own laundry. Luxury vinyl plank floors & sliding glass doors flood space W/natural light & provide access to lower deck & backyard. Ideal for multi-generational living or income potential, this well-designed apt offers opportunity to offset your mtg W/strong rental potential of approx. $3000/mth, private entrance & close prox. to UofG. Outside the fenced backyard offers lower deck W/stairs connecting to upper level, grassy area & peaceful wooded backdrop making it ideal space for families & pets. Upgrades: metal roof 2021, furnace & AC 2016, triple-pane windows Dec 2023, exterior & garage doors 2024 & fencing 2020. Walking distance to Rickson Ridge PS, mins from UofG & easy access to Hanlon Pkwy & 401! (id:60626)
RE/MAX Real Estate Centre Inc.
244 Carrington Drive
Guelph, Ontario
Impressive 5-bdrm, 3.5-bath home W/LEGAL 2-bdrm + den W/O bsmt apt offering 3400sqft of living space backing onto greenspace! Stunning curb appeal W/modern black dbl car garage & window framing (2023), front porch, distinctive architectural lines & landscaped front yard. Inside the main level offers spacious layout for modern living & entertaining. Front office W/tray ceilings, bamboo floors & bay window. Living room W/new gas fireplace is framed by 2 large windows. Chef-inspired kitchen W/dark cabinetry, granite counters, top-tier S/S appliances incl. B/I oven, tile backsplash & centre island W/bar-height wood countertop & seating. Dining area W/vaulted ceiling, custom wall of B/Is W/coffee bar, storage & wall of windows framing views of backyard. Step outside to upper-level Trex composite deck & take in views of greenspace beyond. 2pc bath completes this level. Upstairs primary bdrm boasts multiple windows, W/I closet & 5pc ensuite W/oversized vanity, quartz counters, dbl sinks, soaker tub & W/I glass shower. 2 add'l bdrms share 4pc bath with tub/shower & large vanity. Laundry area is located in the upper level bathroom. Legal W/O bsmt apt offers 2 bdrms + den (one bdrm has B/I closet organizer), kitchen W/ample cabinetry & 4pc bath W/modern vanity, tub/shower & its own laundry. Luxury vinyl plank floors & sliding glass doors flood space W/natural light & provide access to lower deck & backyard. Ideal for multi-generational living or income potential, this well-designed apt offers opportunity to offset your mtg W/strong rental potential of approx. $3000/mth, private entrance & close prox. to UofG. Outside the fenced backyard offers lower deck W/stairs connecting to upper level, grassy area & peaceful wooded backdrop making it ideal space for families & pets. Upgrades: metal roof 2021, furnace & AC 2016, triple-pane windows Dec 2023, exterior & garage doors 2024 & fencing 2020. Walking distance to Rickson Ridge PS, mins from UofG & easy access to Hanlon Pkwy & 401! (id:60626)
RE/MAX Real Estate Centre Inc
415 Sharma Crescent
Saskatoon, Saskatchewan
Another amazing home built by Bondi Developments. Striking street appeal from the moment you pull up which features a mix of composite shakes, stone, and hardi board. When entering you are greeted with a large entry way which leads into the family room. The family room comes with an abundance of windows with west facing exposure overlooking a green space and walking path. It has all the space you need and also includes a electric fireplace with a custom stone feature wall. The kitchen is stunning. It has tons of cabinet and counter space and features quartz counters, two tone cabinets, a full set of dark stainless steel appliances including a gas range, and floating shelves. A walk in pantry off of the kitchen has additional cupboard space with a coffee bar area, and a built in microwave and stand up freezer. The mudroom features a built in bench and cabinetry which leads to the triple car garage. A two piece washroom with custom wallpaper finishes off the main level. On the second floor you have an extra wide staircase with an open railing. The primary bedroom features ship lap ceiling and large windows overlooking the walking path. A massive walkthrough closet with built in cabinetry leads into the 5 piece ensuite. The ensuite features double vanities, heated floors, and a custom tiled shower, and soaker tub. The second floor also has two really good sized additional bedrooms, a 4 piece washroom, a custom laundry room, and bonus room with built in book shelf. The fully developed walkout basement is amazing. It has a large family room with custom details, and also comes with a built in wet bar. Two additional bedrooms, and a 4 piece washroom finish off the lower level. Outside of the home you have a large maintenance free partially covered deck with a glass railing, privacy wall. Other features include a modular 3 zone heating/cooling system, a hot water circulation line, heated bonus room floor, triple driveway, heated garage, central air conditioning, and blinds. (id:60626)
Boyes Group Realty Inc.
Ptlt 18 7th Line Road
Mono, Ontario
Discover the perfect canvas for your dream home on this breathtaking 14.5-acre parcel of rolling countryside in Hockley Valley. Protected from prevailing winds, this property offers panoramic views in every direction, ensuring a peaceful retreat with privacy. Nestled along 7th Line, one of the most beautiful roads in Mono, this location benefits from minimal traffic as it is a non-through line north of 20th Sideroad. Enjoy the best of rural tranquility while remaining close to local gems such as Hockley General Store, GoodHawk Restaurant, Mono Cliffs Inn, Mrs. Mitchell's, Greystones and other exceptional dining. Great proximity to skiing, golf, The Bruce Trail and other recreational experiences. Don't miss this opportunity to own a piece of Mono's scenic beauty, perfect for crafting your vision of country living! (id:60626)
Royal LePage Rcr Realty
3922 Twenty Third Street
Lincoln, Ontario
Well-appointed modern farmhouse featuring a functional floor plan and outstanding curb appeal. Includes a self-contained 1-bedroom suite above the garage. The basement features an in-law setup with a walk-up entrance for added convenience. Beautifully landscaped grounds, a welcoming covered rustic rear porch, and a separate front entry mudroom enhancing the homes appeal. Generously sized principal rooms throughout. With some finishing touches, this property has excellent potential to make it your own. Property sold "as is, where is" basis. Seller makes no representation and/or warranties. RSA. (id:60626)
Royal LePage State Realty
3922 Twenty Third Street
Lincoln, Ontario
Well-appointed modern farmhouse featuring a functional floor plan and outstanding curb appeal. Includes a self-contained 1-bedroom suite above the garage. The basement features an in-law setup with a walk-up entrance for added convenience. Beautifully landscaped grounds, a welcoming covered rustic rear porch, and a separate front entry mudroom enhancing the homes appeal. Generously sized principal rooms throughout. With some finishing touches, this property has excellent potential to make it your own. Property sold as is, where is basis. Seller makes no representation and/or warranties. RSA. (id:60626)
Royal LePage State Realty Inc.
35 Joseph Street
Toronto, Ontario
Downtown in 20 mins via the GO train but pay a fraction of the price! This beautiful 3-storey home sits on a rare and prime 50 x 144 lot endless possibilities. As you approach , you will be taken back by the exterior features and architecture that has stood the test of time. Nestled in one of Toronto's most historic areas, this home radiates charm and sophistication with its timeless design and regal layout. Featuring 5 bedrooms including a generous master bedroom with tons of natural light, a third floor living space with tandem bedroom and balcony plus an additional office room, it's perfect for those seeking for more space. The expansive main floor offers generous living areas while the hardwood floors and wood trim offer a traditional feel. The fenced backyard offers a blend of a large manicured green space and patio area ideal for hosting or relaxing with the potential to add a garden suite. Every corner of this home exudes history and warmth, blending classic charm with modern comforts. With parks, schools, and local amenities just a stone's throw away, you'll enjoy the perfect balance of urban living and tranquil retreat. Don't miss your chance to own a piece of Toronto's rich history with this incredible home. Heated Floors In 2nd Bathroom ('19), Roof ('13), New Electrical Wiring ('13), Driveway ('22), 3 Gas Fireplaces, 4 Entrances To Home. (id:60626)
Royal LePage Terrequity Realty
4480 203 Street
Langley, British Columbia
This charming 4 bedroom, 2 bathroom rancher is located on a quiet cul-de-sac on the border of Brookswood and Langley City. The newly renovated stunning master bedroom with a spa-like ensuite features a soaker tub and rain shower. The private yard with a covered deck is perfect for entertaining. Backyard also features cedar garden boxes and 2 garden sheds. Close to schools and all the amenities, Alice Brown Elementary, Uplands dog park and George Preston Recreation Centre are only minutes away. This is an amazing family home or for those for one level living in a quiet neighbourhood. You don't want to miss out on this one. (id:60626)
Planet Group Realty Inc.
14995 Bluebird Crescent
Surrey, British Columbia
*Alert* FIRST TIME BUYER/BUILDERS.This small unit housing zoning Property fall in Frequent Bus Stop Area. you can build 6 units, 3 Storey 2 side by side duplex with 2 legal basement suites + additional 2 Legal garden suites at the back. Currently this 2 storey home boasts 2045 sqft of living space sitting on 7200 SF Rectangular Lot & consist of 3 Bedroom Newly Renovated suite for mortgage helper. The main floor feat. a bright living room w/ large New windows, 3 bed, 2 bath & a large Northfacing deck. The lower level consists of 3 bedroom suite, updated over the years with newer windows, kitchens, bathrooms, Laminate floors & more. Located close to Guilford Mall, Transit & Hwy 1, Walking distance to École Riverdale Elementary & Guildford Park Secondary School.Call for details! (id:60626)
Sutton Group-Alliance R.e.s.
224 - 1070 Douglas Mccurdy Com
Mississauga, Ontario
Experience contemporary living at its best in this pristine, two-bedroom townhome, ideally positioned in the heart of Mississaugas bustling urban scene. This stylish home showcases elegant hardwood floors throughout and a thoughtfully designed open concept layout that harmoniously integrates the living, dining, and kitchen spaces with modern flair. Both spacious bedrooms come complete with walk-in closets, offering generous storage solutions and everyday comfort. Step out onto the impressive 415 sq/ft terrace, perfect for soaking up scenic views or hosting unforgettable gatherings. With public transit, chic boutiques, and a wide selection of dining options just moments away, this townhome offers the ultimate blend of convenience and vibrant city living. (id:60626)
Sutton Group-Admiral Realty Inc.
225 - 1062 Douglas Mccurdy Common
Mississauga, Ontario
Experience contemporary living at its best in this pristine, two-bedroom townhome, ideally positioned in the heart of Mississaugas bustling urban scene. This stylish home showcases elegant hardwood floors throughout and a thoughtfully designed open-concept layout that harmoniously integrates the living, dining, and kitchen spaces with modern flair. Both spacious bedrooms come complete with walk-in closets, offering generous storage solutions and everyday comfort. Step out onto the impressive 415 sq/ft terrace,perfect for soaking up scenic views or hosting unforgettable gatherings. With public transit, chic boutiques, and a wide selection of dining options just moments away, this townhome offers the ultimate blend of convenience and vibrant city living. (id:60626)
Sutton Group-Admiral Realty Inc.
135 Courvier Crescent
Clarington, Ontario
Welcome to this stunning, never-lived-in luxury home featuring over $300,000 in builder upgrades, situated on a massive pie-shaped lot - perfect for a swimming pool! Offering more than 3,800 sq. ft. of finished living space, this home is ready for its first occupant and comes with full Tarion Warranty coverage.Step inside and experience modern elegance with an open-concept layout, oak hardwood flooring, and soaring 9' smooth ceilings adorned with pot lights and crown moulding throughout the main level.The custom chef's kitchen showcases a quartz waterfall island with an extended breakfast bar, upgraded cabinetry, and KitchenAid stainless steel appliances - ideal for entertaining and family gatherings.Enjoy the exquisite family room featuring coffered ceilings and a gas fireplace, creating a perfect space to relax in comfort and style.Ascend the solid oak staircase to the second floor, where you'll find the primary bedroom retreat complete with a 5-piece ensuite boasting a double vanity, custom glass shower, and soaker tub. Each bedroom has access to its own ensuite bathroom, and the upper level also includes a convenient laundry room and an additional loft area ideal for a home office. Oak hardwood flooring continues throughout the second level.The basement has been professionally finished by the builder, featuring a 3-piece bathroom, offering additional living or recreational space.Enjoy direct access to the double car garage through a mudroom with ceramic flooring and custom built-ins for added convenience.Located on a quiet crescent in one of Bowmanville's most prestigious neighbourhoods, close to parks, schools, transit, and all major amenities, with easy access to Highways 401 & 407. (id:60626)
Right At Home Realty
2797 Red Maple Avenue Unit# 4
Jordan, Ontario
Welcome to 4-2797 Red Maple Ave in the sought-after Royal Maple community by Phelps Homes. This brand-new luxury bungaloft offers 2,056 sq. ft. of finished living space, plus an additional 785 sq. ft. in the professionally finished basement. With an extensive, bonus designer upgrade package included, this thoughtfully designed new build features, engineered hardwood and tile throughout the main and upper levels, included a beautiful oak staircase leading to the upper level bedrooms. The bright, open layout features a vaulted living room ceiling, quartz countertops throughout, and a chef’s kitchen with stainless steel appliances included. The primary suite offers heated ensuite floors and a walk-in closet. The basement adds a spacious rec room, bedroom, full bath, and storage. Enjoy carefree living with lawn maintenance and snow removal up to your front porch. Includes a $2,500 Brick voucher toward a washer and dryer, bonus builder incentives, and flexible closing. Move-in ready luxury in the heart of Jordan wine country. (id:60626)
Jjn Realty Brokerage Inc.
61 Sunvalley View
Cochrane, Alberta
Welcome to Sunset Ridge, where luxury meets lifestyle in this stunning 3,000 sq ft home by Green Cedar Homes. With 4 bedrooms, 4 bathrooms, a walk-out basement, and a triple attached garage, this residence embodies modern design, functional living, and elevated craftsmanship—all set against Cochrane’s signature mountain backdrop.Step into a bright, open main floor designed for both comfort and connection. The chef-inspired kitchen serves as the heart of the home, featuring premium finishes, sleek cabinetry, and a seamless flow into the dining and living areas. A gas fireplace anchors the living room, creating warmth and elegance—the perfect setting for family gatherings or quiet evenings in.A flex room on the main floor provides versatility for a home office, study, or formal sitting area, while a walk-through pantry and mudroom add convenience to everyday living.Upstairs, retreat to a luxurious primary suite with a spa-style ensuite—complete with dual vanities, a freestanding soaking tub, and an oversized shower—alongside a generous walk-in closet. Three additional bedrooms, each with access to full bathrooms, and a spacious bonus room complete the upper level, balancing comfort with style.The undeveloped walk-out basement offers endless potential for a custom entertainment area, gym, or guest suite—ready for your personal touch.Located in Sunset Ridge, one of Cochrane’s most sought-after communities, residents enjoy scenic trails, parks, schools, and breathtaking Rocky Mountain views, just minutes from every convenience.Built with precision and care by Green Cedar Homes, this property captures the essence of modern family living—elegant, spacious, and designed to impress. (id:60626)
Exp Realty
134 Corner Meadows Common Ne
Calgary, Alberta
OPEN HOUSE – NOV 23 (12–4 PM)Luxury meets functionality in this fully custom 6-bedroom, 4.5-bath Shane Homes masterpiece offering 4,700+ sq.ft. of living space on a premium corner lot in Cornerstone.Featuring 10-ft ceilings, 8-ft solid doors, a stunning chef’s kitchen, full spice kitchen, quartz counters, premium appliances, designer lighting, and a modern feature wall. Main floor also includes a private office with built-ins.Upstairs offers 4 spacious bedrooms, 3 full baths, and a vaulted bonus room with a custom media wall. The primary suite delivers true luxury with a spa-inspired ensuite and a custom walk-in closet.The fully developed basement includes a bright 2-bedroom suite with 9-ft ceilings, oversized windows, private entrance, and separate laundry—ideal for extended family or rental income.Enjoy a professionally landscaped backyard with a large deck, gazebo, gemstone lighting, and full fencing.Additional upgrades: Central A/C, heated garage, engineered hardwood, commercial-grade carpet, built-in speakers, and more.Close to schools, shopping, parks, airport, and major highways—this is the perfect blend of space, luxury, and multi-generational living. (id:60626)
Prep Realty
722 726 550 W Broad Way
Vancouver, British Columbia
Welcome to the Broadway Central - Neelu Bachra Centre located at Cambie and Broadway, just steps away from the Canada Line City Hall Broadway station and near future Cambie Broadway Rapid Transit Line Station. This 7th floor interior office space is built out with large open office area, skylights and kitchenette. Also includes secured parking space and two levels of lots of visitors parking spaces for customers! Short walking distance from #99/#9 Bus Stations, Canada Line Station, VGH, City Hall, restaurants and cafes. Building amenities include rooftop deck and patio area with wrap-around views, fitness room with showers, bike storage, handicap accessibility. Acceptable uses for Medical and general office space. Call now to book a tour for your new business space! (id:60626)
Luxmore Realty

