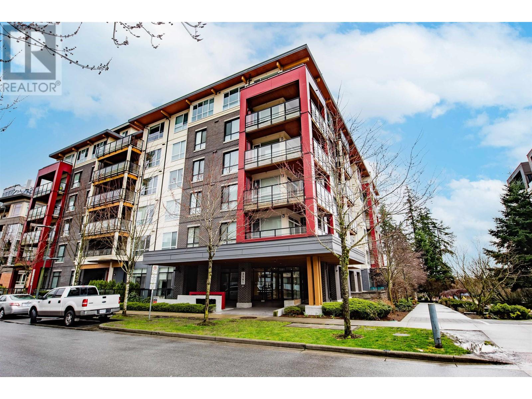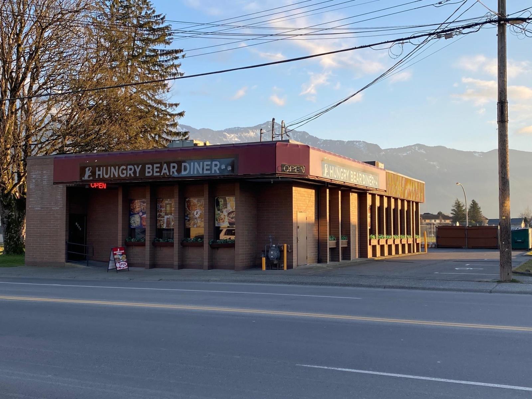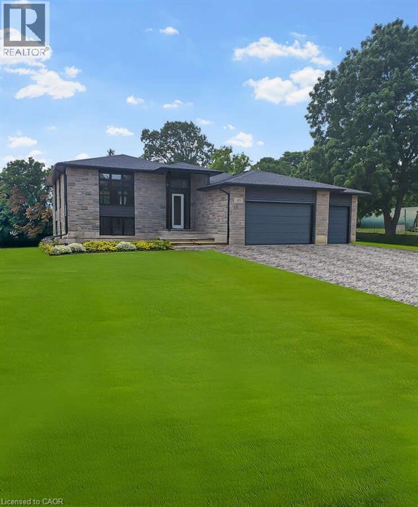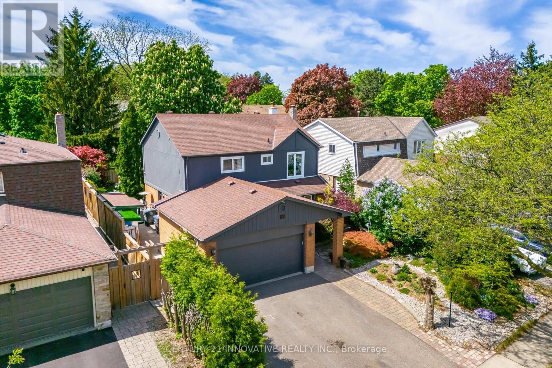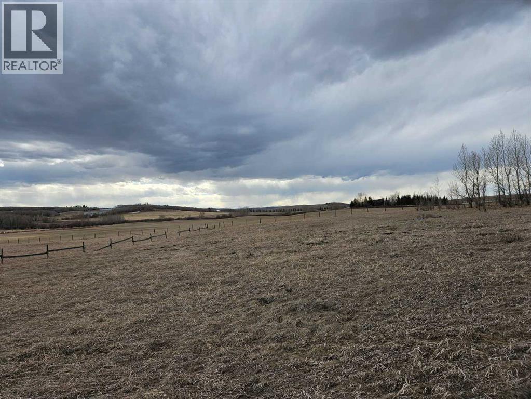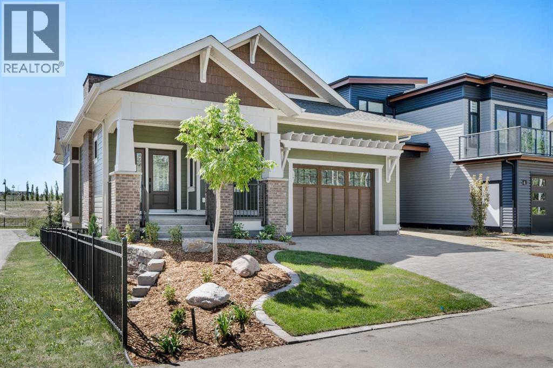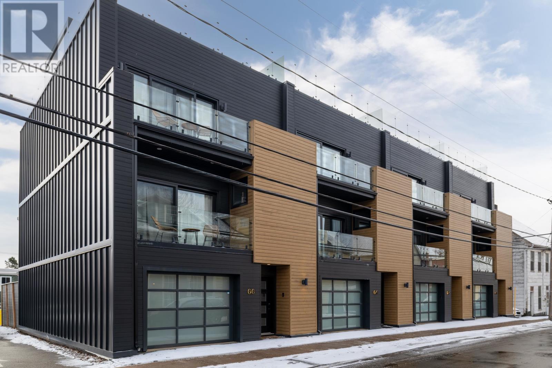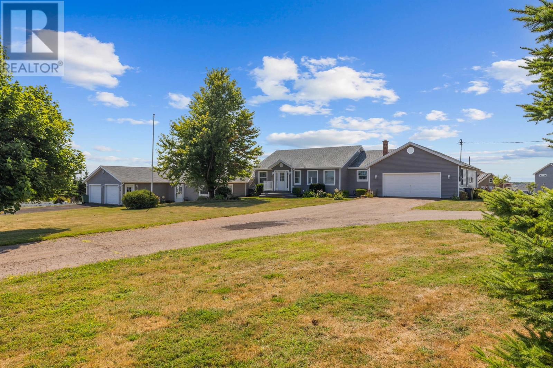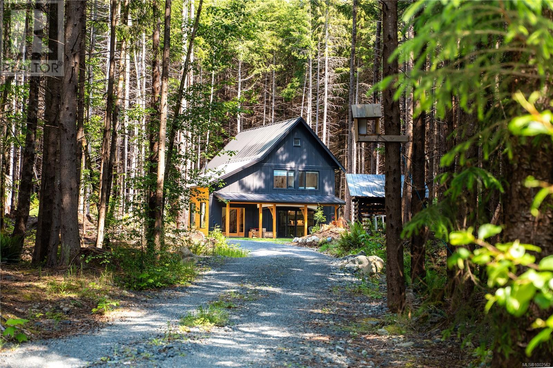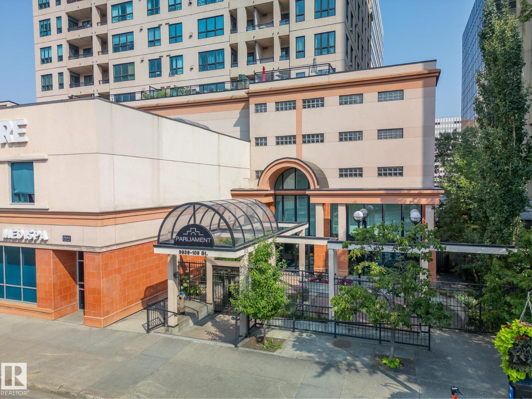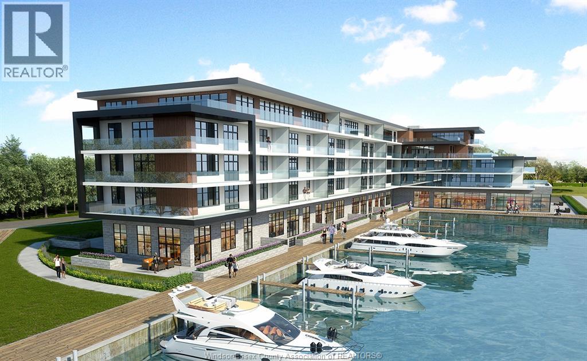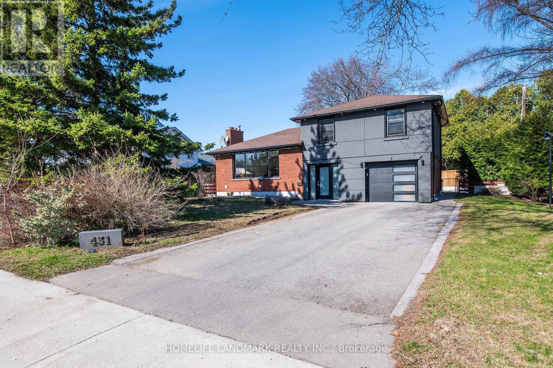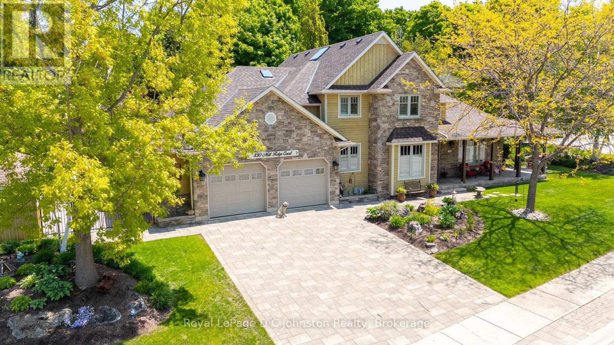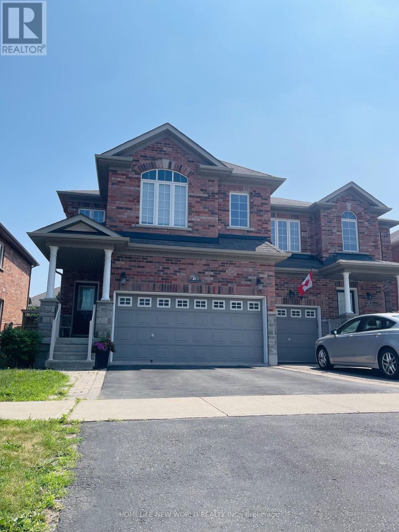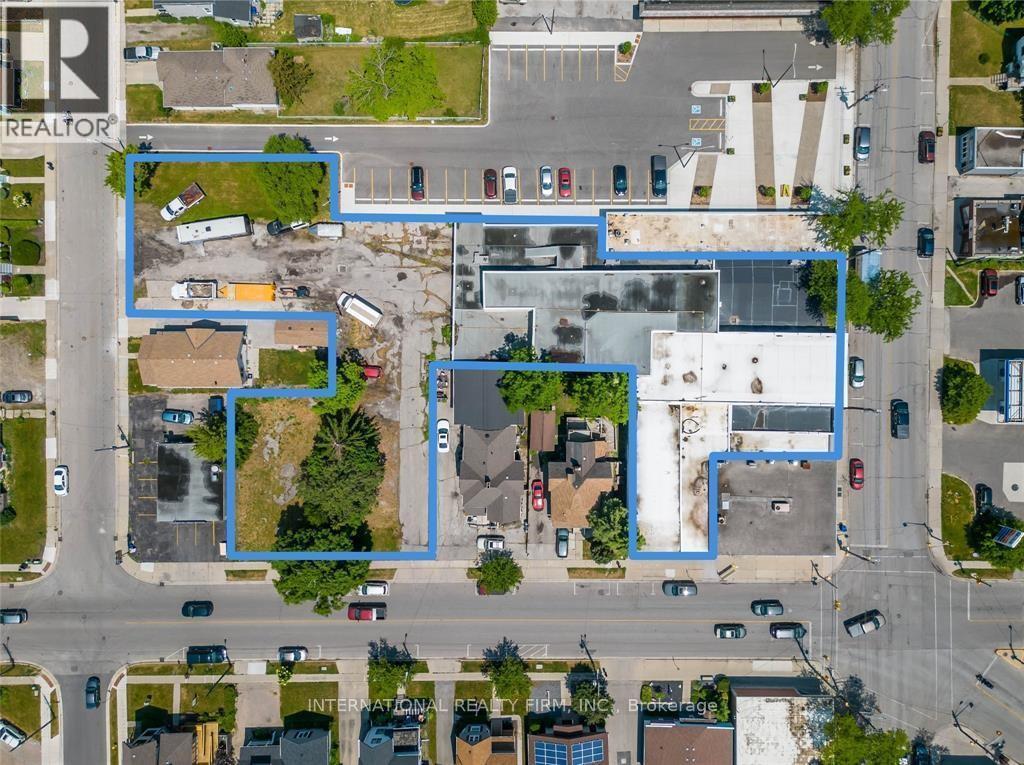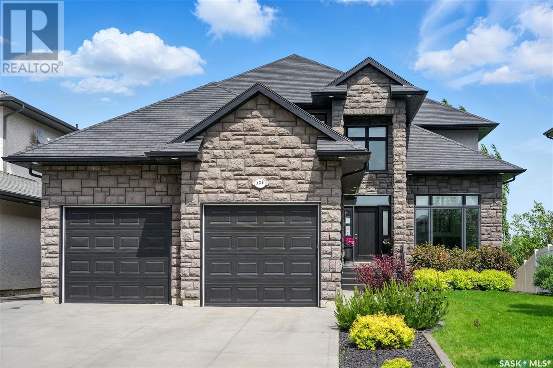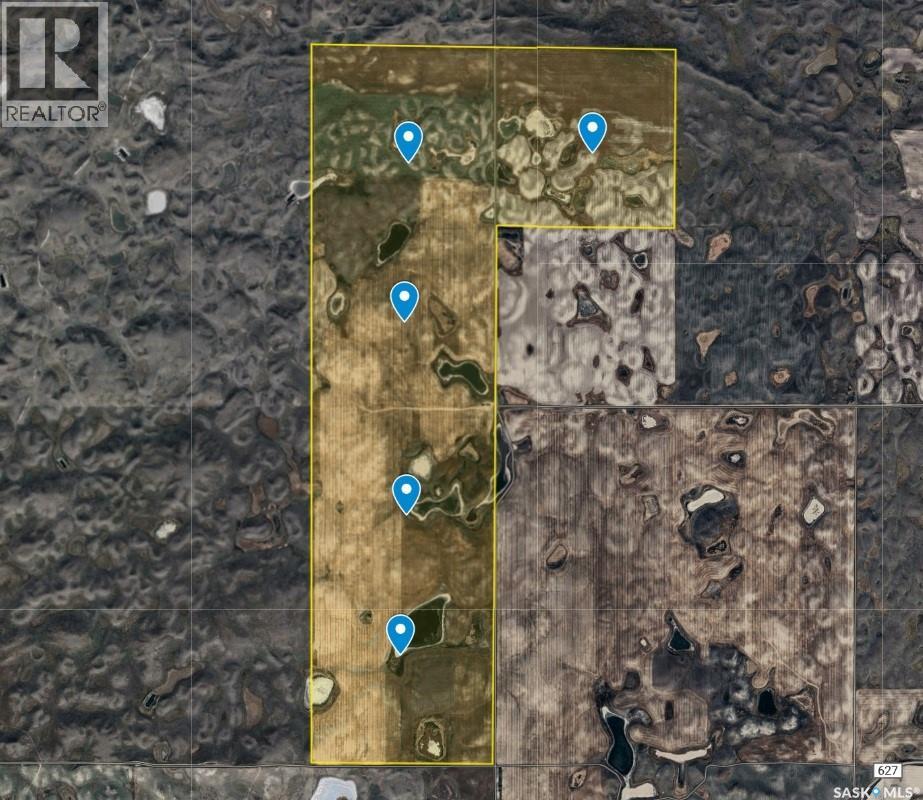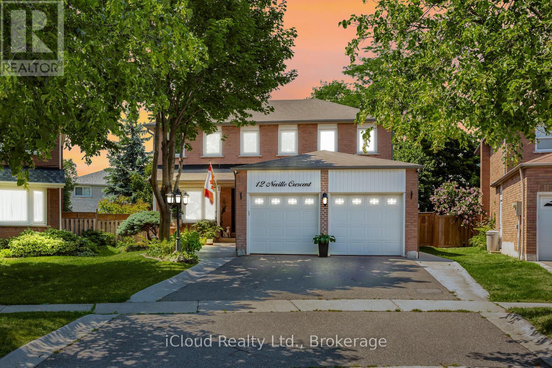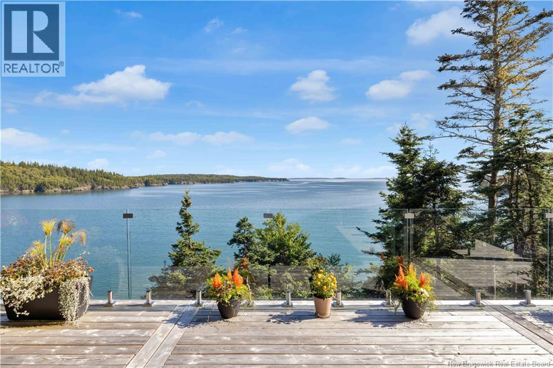509 3581 Ross Drive
Vancouver, British Columbia
Nestled in the heart of Westbrook Village, this quiet and bright 2-bedroom + den suite in Virtuoso by Adera offers a stunning garden view and a highly functional layout. Featuring premium appliances, sleek cabinetry, quartz countertops, air conditioning, and a generous balcony, this home blends comfort with modern elegance. Located just steps from parks, lush forests, University Hill Secondary, Norma Rose Point Elementary, and the world-renowned University of British Columbia, as well as a community center, supermarkets, shops, banks, restaurants, and transit-everything you need is within walking distance. Open house: April 19th Sat 2-4PM (id:60626)
Nu Stream Realty Inc.
7056 Cheam Avenue, Agassiz
Agassiz, British Columbia
Commercial Land and Building for sale with Tenant in place. Located in a popular area of downtown Agassiz, facing the main street through town. Freestanding 2,817sf building on 8,160sf lot with CT-1 zoning (Town Centre Commercial) permitting commercial, office, civic, assembly and restaurant uses. Fully leased to single tenant, operating as 100 seat restaurant. 5-year triple net lease with 5-year renewal option. 2 Hydro meters with single & 3 phase power, HVAC system, torchon roof and 10 parking stalls. Please do not disturb the tenant, showings by appointment only. (id:60626)
Homelife Benchmark Realty (Langley) Corp.
49 George Street
Bright, Ontario
For more info on this property, please click the Brochure button. Located at 49 George St in Bright, ON. This stunning custom modern split bungalow offers 3703 square feet of finished living space. 1979 square feet are on the main floor and 1724 square feet are in the walkout raised basement. This home is located on a generous 0.8 acre lot and features a large 3 car garage and a host of luxurious amenities for modern living. The home welcomes you with a soaring 14ft high foyer and 9ft ceiling heights on the main floor. The open-concept layout connects a generous kitchen, a dinette, and a grand great room with large windows bringing in tons of natural light and a modern linear gas fireplace. The kitchen is a chef’s dream, featuring a large black island and modern custom white perimeter cabinets. The home offers 4 bedrooms and 3 bathrooms, including a luxurious primary suite. The primary bedroom boasts a stunning ensuite with a glass shower and an expansive 12-foot walk-in closet. Additional highlights include a mudroom, a second walk-in closet, and upgraded quartz countertops paired with sleek black Moen plumbing fixtures throughout. Step outside to enjoy the covered deck, perfect for outdoor gatherings or relaxing while overlooking the spacious lot. The finished walkout basement has over 10ft ceiling heights with a large den, 2 bedrooms and rec room with a modern fireplace and a separate side entrance. With its blend of luxury, functionality, and space, this property is ideal for families or anyone seeking a serene and stylish retreat in a desirable neighborhood. Property not yet assessed. Exterior photo with grass + stairway outside is a rendering example. (id:60626)
Easy List Realty Ltd.
37 Massey Street
Brampton, Ontario
Welcome to 37 Massey Streeta charming and spacious detached 2-storey home nestled in the highly sought-after 'M' section of Brampton. Situated on a generous lot, this well-maintained property features beautifully landscaped grounds that provide stunning curb appeal and a peaceful outdoor retreat. This inviting home offers 4 bedrooms and 4 bathrooms, ideal for growing families or those who need extra space. The main floor boasts an open-concept living and dining area, perfect for entertaining, along with a cozy family room for quiet evenings. The functional kitchen feature ample cabinetry and counter space, ready to support your culinary creativity. Upstairs, youll find four well-sized bedrooms, including a spacious primary suite that offers a comfortable private escape. The fully finished basement provides additional living space, ideal for a rec room, home office, or guest suite. The garage offers ample space and is perfectly suited for use as a workshop, providing plenty of room for tools and projects. Complementing this, a back lodge in the backyard has been thoughtfully converted into a fully insulated office or workshop, complete with sky light, heating and electrical making it an ideal space for remote work, hobbies, or creative pursuits. Located close to parks, shopping, and public transit, 37 Massey Street offers a perfect blendof suburban comfort, urban convenience, and practical functionality. Dont miss your chance to own this unique and beautifully landscaped home in one of Bramptons most desirable communities. (id:60626)
Century 21 Innovative Realty Inc.
186 Avenue W Rural Foothills Avenue W
De Winton, Alberta
16.04 ACRES within 2 minutes of Calgary. Experience natural beauty and versatility on this expansive lot. Situated at the edge of a valley, the property offers captivating views of distant mountains across the southwest horizon and includes a grove of trees. The land gently slopes, offering elevated views, while the flat valley bottom provides development opportunities. An operational well offersa valuable resource for future use which is located just north of a grove of trees. Whether you envision a hillside retreat or a valley estate, this lot is the ideal canvas to bring your vision to life. Enjoy the tranquility of quiet rural living with nearby amenities. Whether you're seeking a peaceful retreat, the chance to develop two lots, or a dream home, this property offers the perfect blend of beauty and potential. Create your own slice of paradise in this breathtaking landscape. (id:60626)
Trec The Real Estate Company
7 Songbird Green
Sylvan Lake, Alberta
Introducing the Hawktail! This Vleeming Custom Home stands as a rare and remarkable exception at a time where homes often prioritize aesthetics over substance. Located in the serene, park-like surroundings of Sixty West at Sylvan Lake, this craftsman style bungalow is a testament to precision, longevity, and environmental stewardship that a Vleeming Custom Home is known for. For those who demand true quality homes that aren't just attractive but are built to perform... this home is it. Every detail - from its carefully selected materials to its masterful construction, reflects Vleeming’s philosophy: that a home should serve its owners for generations, not just years. At its core, the Hawktail is engineered for true energy efficiency. Constructed with an insulated concrete form (ICF) foundation and ICE Panel wall system, it achieves insulation ratings far beyond typical standards, ensuring a consistent and comfortable indoor environment year round. Triple pane windows, a high-efficiency HVAC system, and a multi-layer roof insulation system (R76) complement the structure, working in harmony to minimize energy consumption, achieving performance metrics that set it apart from your average build. Sunlight filters through expansive windows, highlighting finely crafted woodwork and thoughtfully designed living spaces. The kitchen, a perfect blend of form and function, features quartz countertops, an induction cooktop, and custom cabinetry that reflects the meticulously detailed planning behind every Vleeming home. The primary bedroom suite is a sanctuary, designed with both relaxation and purpose in mind. From the built-in wardrobes to the curbless walk-in shower in the ensuite, every element speaks to the foresight and attention to detail that defines the Hawktail. This is a home that anticipates its owners' needs, offering a lifestyle that is seamless and sophisticated, great for aging in place. The exterior spaces are equally thoughtful. A large, partially covered rear deck, framed by lush greenery, extends the living space outdoors. Built with vinyl decking and aluminum railings, it requires minimal maintenance, allowing its owner to focus on enjoying their surroundings rather than tending to them. Even the garage reflects the Hawktail’s uncompromising standards. With heated epoxy floors, EV charger readiness, a design that accommodates a car lift, and sized to house your average truck, it is both practical and future-focused—a reflection of the home’s overall ethos. The Hawktail is more than a showpiece. It’s a demonstration of what’s possible when quality, innovation, and sustainability come together. It’s for those who value the long-term advantages of true energy efficiency, paired with a commitment to craftsmanship that is becoming increasingly rare. This home is not just built for today—it’s built for decades to come. Experience the difference a truly exceptional home can make. (id:60626)
Real Broker
64 Dorchester Street
Charlottetown, Prince Edward Island
Nestled in the heart of downtown Charlottetown, 64 Dorchester is a luxurious 3-bedroom, 3-bathroom townhouse offering over 2,100 sq. ft. of impeccably designed living space. Spanning four levels, this home blends indoor and outdoor living with five 12-foot patio doors leading to private decks on every level. The main floor features a spacious guest suite with a private patio and a spa-inspired ensuite, complete with a custom-tiled shower and frameless glass. The second floor is the heart of the home, with an open-concept kitchen, dining, and living space ideal for connection and relaxation. The chef-inspired kitchen includes sleek quartz countertops, high-end appliances, and a dedicated bar area. The living area flows to balconies at the front and back, perfect for entertaining or unwinding, while a conveniently located powder room adds practicality. The third-floor primary suite is a serene retreat, featuring custom built-ins, a private deck, and a spa-like 5-piece ensuite with a wet room, soaker tub, dual sinks, and elegant finishes. An additional bedroom on this floor offers versatility and access to front and back balconies, extending the home?s indoor-outdoor living experience. The private rooftop terrace is the crown jewel of this home, designed for year-round enjoyment. It includes a motorized pergola, built-in barbecue, mist fireplace, hot tub for six, and breathtaking views of Charlottetown?s skyline. An attached heated garage with epoxy-coated floors and an additional parking space in front provide year-round convenience and peace of mind. Completed in 2022, this freehold townhouse is steps from Charlottetown?s finest dining, boutique shopping, and the waterfront. Thoughtfully designed with sophistication, exclusivity, and effortless living in mind, 64 Dorchester is more than just a home?it defines a lifestyle. (id:60626)
Homelife P.e.i. Realty Inc.
1 Edie's Way
Stratford, Prince Edward Island
Exceptional Stratford Property - $1,280,000 Discover a rare opportunity in one of Stratford's most desirable neighborhoods. This exceptional property features two attached homes, each with its own private entrance and garage, set on a quiet, private road with stunning water views. The main residence offers 4 spacious bedrooms, a home office, and 3 full bathrooms. Enjoy a beautifully renovated kitchen, an elegant dining room, a bright living room, and a deck overlooking the ocean, perfect for entertaining or relaxing. The second home is equally inviting, with 2 bedrooms, 1 full bathroom with laundry, a great-sized kitchen, dining area, living room, and a private deck. Ideal for extended family, guests, or as a rental opportunity. The property sits on a large lot with the potential to be subdivided into 3 lots, adding tremendous value. Similar lots in the area have recently sold for around $150,000 each. Located close to shopping, restaurants, golf courses, walking trails, and all amenities, this property combines privacy with convenience in a refined and highly sought-after community. (id:60626)
Coldwell Banker/parker Realty
11026 80 Av Nw
Edmonton, Alberta
Custom built 2585 sq.ft. 2-story home, on a spacious 489 sq.m. lot in the heart of Garneau! As you enter, you are welcomed with a warm & inviting plan, hickory hardwood floors, 9' ceilings & beautiful natural light. The kitchen features hickory cabinetry to the ceiling, Cambria counters & designer appliances including Liebherr refrigerator and Porter & Charles range. The living room area has a gorgeous stone-faced fireplace, with abundant space for furniture in a variety of orientations. The upper level has 3 spacious bedrooms, including a primary suite complete with 5-piece ensuite & walk-in closet. The lower level of the home is finished as a legal 1 bedroom suite with separate laundry & entrance. Notable upgrades include: in-floor heating; HRVx2; spray foamed rims/walls/attic; triple pane windows; & high-end finishing. Complete the package with a large deck & a double detached heated garage with extra parking. Walking distance to the U of A, Whyte Avenue, shopping & minutes to Downtown & River Valley. (id:60626)
RE/MAX Real Estate
3861 Trailhead Dr
Sooke, British Columbia
Jordan River Dream Retreat! Turn-key acreage complete w/2 dwellings, serviced RV shelter, included seacan & style points galore! Idyllic 2.64ac parcel, just minutes to the surf at JR, is the epitome of the calm coastal lifestyle! Home#1: Custom built in 2023, this Swedish farmhouse inspired family home features 3BD/2BA+loft & 1,777SF of West Coast vibe. Vaulted ceilings, sleek woodstove & polished concrete floors w/rad.infloor heat. Open-concept plan w/minimalistic & modern design elements. Effortlessly stylish kitchen & versatile adjoining fam room. Up, find 3BR showcasing spacious primary w/bonus loft. Home is surrounded by forest & soaked in natural beauty. Home#2: The chic, self-sufficient, detached cottage is perfect for co-family purchase or mtg helper. 700+SF of elegant finishes & laidback charm. 2 comfy BR, stylish 3-pce BA, sep.laundry & complete privacy. Manicured level grounds w/endless potential incl trickling creek & fully serviced RV pad. Escape the ordinary - this is it! (id:60626)
Royal LePage Coast Capital - Sooke
#ph04/1804 9939 109 St Nw
Edmonton, Alberta
Discover a RARE GEM in the heart of downtown, where luxury, comfort & one-of-a-kind amenities come together. This extraordinary corner unit SPANS 2 LEVELS & boasts EXCLUSIVE PERKS, including a PRIVATE ROOFTOP PATIO & 3 TITLED PARKING STALLS - a true downtown rarity! The chef-inspired kitchen is a showstopper, featuring a MASSIVE GRANITE ISLAND, 6 burner gas stove, wine cooler & plenty of space for culinary creativity & entertaining. The main floor offers 2 bedrooms - one with its own 3pce ensuite plus a separate full bath for guests. Upstairs, the PRIVATE PRIMARY SUITE impresses with a double-sided fireplace, walk-in closet, & SPA-LIKE 6pce ensuite with SOAKER TUB, double sinks & STEAM SHOWER. This level also includes a bonus room & laundry. Step onto your PRIVATE ROOFTOP RETREAT, designed for relaxation & entertainment, with a bar, hot tub, infrared sauna, putting green, & SWEEPING CITY VIEWS. Combining modern conveniences with high-end finishes, this one-of-a-kind condo is the ultimate urban sanctuary! (id:60626)
Exp Realty
14400 Tecumseh Road Unit# 207
Tecumseh, Ontario
RARE OPPORTUNITY & EXPERIENCE IN THIS LUXURY HARBOUR CLUB CONDO, STEPS FROM LAKE ST. CLAIR. FEATURES ONE OF THE FINEST LAYOUTS ALLOWING PRIVATE BALCONIES FOR EACH BEDROOM. OPEN CONCEPT KITCHEN, LIVING ROOM, EATING AREA W/21 FT OF PRIVATE CUPBOARDSTOPPED WITH A 12 FT ISLAND WHICH SEATS 10, BY WAYNE'S CUSTOM KITCHENS. IDEAL FOR DAILY LIVING AND ENTERTAINING. ENJOY YOUR MORNING COFFEE FROM YOUR PRIVATE 15 FT. X 59 FT. BOAT WELL. (id:60626)
Results Realty Inc.
431 Walker's Line
Burlington, Ontario
Welcome to this unique and stylish home nestled in the highly sought-after Shoreacres community in South Burlington. Situated on a premium 72 x 105 ft lot, this home presents a modern yet timeless curb appeal. Step inside, it offers 3 updated bedrooms and 3 full bathrooms, an open-concept gourmet kitchen with a functional center island, quartz countertops and a sleek slab backsplash. The desired neutral-toned 6"3/4 wide wood flooring thru-out on main and upper level, 24"x24" luxurious porcelain flooring in kitchen and office area certainly makes a standout statement. Contemporary glass railing and extensive pot lights add to the home's modern charm. Finished basement provides additional living space. Step outside to a private and spacious backyard that can truly turn into your own dream oasis in the city. Ample parking space includes a 6-car driveway plus one in garage. Whether you're looking for a home to raise a family, downsize, or simply enjoy a lifestyle of convenience, this home has it all. Just minutes to shopping, grocery, parks, waterfront, lake Ontario, public transit, Appleby GO Station, quick access to the QEW & 403, and located in top-rated school zones! (John Tuck, Nelson, and St. Raphael's). Don't miss your opportunity to call this turn-key ready home your own! (id:60626)
Homelife Landmark Realty Inc.
023038 Holland-Sydenham Townline
Chatsworth, Ontario
This magnificent 4,420 finished sq. ft. home with a attached double car garage offers abundant storage space and exceptional features throughout. The main floor is designed for convenience and comfort, featuring a mudroom with great storage, beautiful trim, and square cut flag slate floors. The foyer includes a closet, and there's a 3pc bathroom next to a main floor laundry room for added functionality. The large primary bedroom offers a walk-in closet, and a 4pc ensuite. The living room is filled with natural light from large windows, complemented by engineered hardwood floors and a cathedral ceiling. The heart of the home is the bright and spacious custom kitchen, adorned with cherry cabinetry, a pantry, granite countertops, a prep sink, and a raised bar. Modern appliances include a new microwave and dishwasher. The kitchen seamlessly flows into the dining room with vaulted ceilings and patio doors leading to a covered wood porch area. There is also a generously sized bedroom/office and a family room with vaulted ceilings. The 2nd covered wood deck, equipped with a hot tub and BBQ area, is perfect for outdoor entertaining. The basement boasts high 9'ceilings and includes four bedrooms with large windows, with one bedroom offering ensuite privilege with a3pc bathroom. The basement also features custom trim, a recreation room, ample closet space, 5pc bathroom, utility room, natural gas boiler, forced air heating, in-floor heating, and central air conditioning. The basement is spray-foamed from floor to ceiling for max efficiency. The exterior is equally impressive with a paved driveway, landscape lighting, irrigation, lush landscaping, playhouse, garden shed, and a large above ground pool. A front covered porch, providing multiple areas for relaxation and entertainment. This home combines luxury, comfort, and practicality, making it the perfect place for your family to call home. (id:60626)
Royal LePage Rcr Realty
830 Mill Ridge Court
Saugeen Shores, Ontario
Experience the pinnacle of luxury in this stunning 4 bedroom, 4 bathroom home, custom built by Berner Contracting in 2005. Nestled on a mature lot in an exclusive enclave in Port Elgin, the home spans over 5,000 square feet on 3 levels and has been meticulously updated and renovated since 2019, blending elegance, comfort and functionality. Inside, find exquisite craftsmanship, including rustic barn board and beam details that add touches of warmth. A newly designed gourmet kitchen features a unique island adorned by hand-hewn posts, ambient lighting, Cambria countertops, and top-tier stainless steel appliances. The inviting dining room is sectioned for formal and more casual dining, complete with a built in butler's pantry. There are two versatile office spaces on the main floor, perfect for work from home or easily adaptable for playroom, guest room or more living space. A stylish guest bath is conveniently located off the main hall. The master suite has been thoughtfully reconfigured to include a spa-like ensuite with heated floors and a dreamy walk-in closet/dressing room. The main floor laundry room boasts custom cabinetry and heated ceramic floors. Upstairs, the loft offers a cozy living space with skylight, two guest bedrooms, and a beautifully re-modelled bathroom. The basement has been enhanced with a larger, brighter window for proper egress, 4th bedroom and bath, recreation room and plenty of storage space. A basement workshop with walk-up access to the double garage provides the perfect space for projects. New roof shingles were installed June 2024. Whole home Generac generator. Outside, an interlock stone driveway leads to a fenced-in space for your dog, 2 garden sheds, a fully fenced yard, Armour stone landscaping with built in sprinkler system and a reimagined front porch with elegant stonework. Every detail of this home has been thoughtfully curated to offer an unparalleled living experience - don't miss the opportunity to make it yours! (id:60626)
Royal LePage D C Johnston Realty
21 Aikenhead Avenue
Richmond Hill, Ontario
Gorgeous and bright Semi-Detached home with double garage in desirable Westbrook located in the sought-after Trillium Woods Public School and Richmond Hill High School zones, this spacious home offers approximately 2,189 sq. ft. of above ground living space with 4 bedrooms. The fourth bedroom has been converted into a media room but can be easily reverted. Featuring a custom maple kitchen with granite countertops, an oversized island with a wine cooler, and an eating bar. Over $100,000 in builder upgrades. All measurements are as per builders floor plan. (id:60626)
Homelife New World Realty Inc.
330 Wellington Street
Sarnia, Ontario
Prime Redevelopment Opportunity in Downtown Sarnia. This 27,000 sq ft building sits on a generous 0.939-acre lot. App 1/3rd of the building is finished and rented at $5,500/month and rest is ready for your vision and finishing touches. A building permit is already approved for the development of 12 residential apartments while retaining 10,000 sq ft of commercial space. The existing plans offer flexibility and can be modified to accommodate additional residential units. A pre-consultation has also been completed for a potential second building: a 6-storey tower with upto 36 apartment units. The property boasts 323 feet of frontage across three streets and is located next to a municipal parking lot. Ideally situated in the heart of Sarnia, it's within walking distance of the vibrant waterfront district and the St. Clair River. (id:60626)
International Realty Firm
739 Beechdale Way
Saskatoon, Saskatchewan
Welcome to 739 Beechdale Way—an exquisite luxury residence in the prestigious Briarwood neighbourhood, backing directly onto the serene Donna Birkmaier Park with unobstructed views of open grasslands. This stunning two-storey home offers 2,864 sq. ft. above grade, featuring 4 spacious bedrooms, 4 bathrooms, a main floor den, and a fully developed walk-out basement. From the moment you enter the grand two-storey foyer, you’re welcomed by an elegant central staircase with lighted steps and a formal sitting area that flows seamlessly into a bright, open-concept kitchen, dining, and living space. Floor-to-ceiling windows along the rear of the home capture spectacular natural light and breathtaking park views. The gourmet kitchen boasts granite countertops, an island, induction cooktop, solid wood cabinetry, tile backsplash, and high-end appliances. A main floor den/bonus room, boot room, laundry, and powder room provide exceptional convenience. Upstairs offers three oversized bedrooms, including a luxurious primary suite with surreal park views, a 5-piece ensuite, walk-in dressing area, and a spacious loft. The walk-out basement is perfect for entertaining with in-floor heated tile, a second gas fireplace, wet bar, expansive family/games area, and an additional bedroom/flex space with 4-piece bath. Additional features include 10’ ceilings on the main, central air, central vac, fresh paint (interior & exterior), custom blinds, two-zone HVAC, on-demand hot water, in-floor heating in basement, underground sprinklers with three zones, an upper deck, and a covered patio with wrought iron fencing. A truly rare find offering luxury, space, and an unbeatable location. (id:60626)
Royal LePage Varsity
51 Lucida Court
Whitchurch-Stouffville, Ontario
Excellent Location! This Beautiful Home Welcome You With An Open Concept Layout, Upgraded Hardwood Floors, 9Ft Ceiling On Main Fl. L/O Basement Can Easily Add Door.Fully Fenced Extra Wide Lot On Cul De Sac Street.Close To New School(2017)/Park.No Sidewalk,Landscape/Interlock In Front & Backyard. (id:60626)
Everland Realty Inc.
5 Quarters Rm 163
Wheatlands Rm No. 163, Saskatchewan
5 Quarters in 1 block ! Located SW of Parkbeg SK, about 60km west of Moose Jaw SK. There are 680 cultivated acres as per SAMA. Total 2025 Assessment is $ 982,200. Average assessment per 160 acre is: $196,440. Land is currently leased till the Dec 31 of 2027. Yearly rent is: $ 37,400 plus GST. (id:60626)
Royal LePage Next Level
61 Allayden Drive
Whitby, Ontario
The Welcoming Front Porch offers shade and shelter to enjoy the Landscaped gardens watered by the In Ground Sprinkler System. Inside the vestibule is a double closet and with a French door which leads to the Foyer with a stunning Scarlet O'Hara Staircase. The main floor 9 Ft. Ceilings accentuate the generously proportioned rooms. The Formal Dining Room and spacious Living room flank this impressive staircase. The dream Kitchen with Wall Pantry, Peninsula has a swing door to the Dining Room and Garden Doors with west facing windows offer lovely views of the Deck Patio, Pool and Ravine. The Kitchen overlooks the Family Sized Family Room with a Wood Burning Fireplace. Double French Doors lead to the Dining Room, Kitchen, Deck and Second Floor Study. The Second Floor features a Principal Bedroom retreat complete California Shutters, a raised Sitting Area, a walk in Closet and a 5-piece bath including a double vanity, Jet Tub and Glass Shower Stall. The Study welcomes you with Paneled Walls, Parquet flooring a Vaulted Ceiling plus a lovely view of the backyard Oasis. Natural light streams in through a Skylight shared by the 3 Floor Loft. The 3rd Floor Loft with Bedroom, 4-piece Bath and sitting area offers endless possibilities for family living: Teen retreat, Nanny's quarters, In-Laws or Guests. An Unspoiled basement is ready and waiting for your design ideas. Meanwhile, save on a storage unit with room for all your belongings. Note: 200 Amp Electrical Service and a roughed in 2 Piece Bath. (id:60626)
Royal LePage Frank Real Estate
315 - 181 Sterling Road
Toronto, Ontario
***ASSIGNMENT SALE*** This spacious 3-bedroom plus den unit gets a perfect score in the highly anticipated House of Assembly, Offering approximately 1,066 sq. ft. of interior living space features 9 ft ceilings and floor-to-ceiling windows. The open-concept layout is enhanced by no carpet throughout, quartz countertops in the kitchen and bathrooms, and a spa-like ensuite in the primary bedroom. The sleek, modern kitchen is equipped with high-end appliances, including a built-in 24" oven and cooktop, an integrated 24" paneled refrigerator and dishwasher, a built-in hood fan, and slab cabinetry with a quartz countertop. Comfort is ensured year-round with an individual in-suite controlled all-season heating and cooling system. Residents will enjoy a full suite of amenities thoughtfully designed for modern living, including an executive concierge, rooftop terrace with outdoor BBQ and dining areas, covered and open-air lounge spaces, party rooms, a social lounge, a wellness centre with a yoga studio and fitness area, a pet wash station, a dedicated dog run, and a family play zone. Located in the vibrant and rapidly evolving Sterling Junction community, the building is surrounded by popular cafes, restaurants, galleries, and parks. Transit access is unbeatable, with close proximity to the GO Train, UP Express, streetcar, and subway. Currently under construction, this is a rare opportunity to own a premium residence in one of Toronto's most exciting neighbourhoods. Parking and locker is included. (id:60626)
Homelife/miracle Realty Ltd
12 Neville Crescent
Brampton, Ontario
WELCOME TO 12 NEVILLE CRES! THIS 2800 SQUARE FEET(ABOVE GRADE) HOME IS LOCATED IN A MOST CENTRALIZED AREA OF WESTGATE. THIS 4 BEDROOM 4 BATH DOUBLE CAR GARAGE FEATURES A LARGE PIE SHAPE YARD. THE MAIN FLOOR HAS A LARGE EATIN KITCHEN WITH FRENCH DOORS WALKOUT TO THE YARD, SEPARATE FAMILY, LIVING AND DINING ROOMS. LAUNDRY WITH ACCESS TO THE GARAGE. HARDWOOD AND CERAMICS THROUGHOUT. THE UPPER FLOOR FEATURES A PRIMIER BEDROOM WITH WALKIN CLOSET, ENSUITE AND A SITTING AREA SEPERATED FROM THE OTHER 3 BEDROOMS. ALL BEDROOMS ARE A GOOD SIZE. ALL WITH HARDWOOD FLOORS. THE BASEMENT FLOORS ARE PATTERNED CONCRETE WITHA LARGE RECROOM WITHWETBAR, KITCHEN AND OFFICE SPACE WHICH CAN BE USED AS A INLAW SUITE AND PLENTY OF STORAGE WHICH CAN BE FINISHED AS A SECOND BEDROOM. LOCATED CLOSE TO SCHOOLS, HOSPITAL, PUBLIC TRANSPORTATION AND SHOPPING! (id:60626)
Ipro Realty Ltd
Icloud Realty Ltd.
30-15 Waites Lane
Beaver Harbour, New Brunswick
Welcome to your dream retreat on 3.6 acres of breathtaking waterfront in Beaver Harbour. This modern luxury home, built on a slab (ICF) foundation, offers both efficiency and elegance, all set against the backdrop of incredible coastal views. Step inside to a spacious open-concept living area, highlighted by sliding patio doors that frame the water and fill the home with natural light. The chefs kitchen is a showpiece, designed for both style and function, seamlessly connected to the dining area and perfect for entertaining. The home is thoughtfully designed with privacy in mind. One wing features a bright bedroom with walk-in closet and spa-inspired ensuite bath. The opposite wing boasts a truly impressive primary suite, offering abundant space, exceptional closet storage, and a luxurious ensuite bathroom. Completing the main level are a convenient 2-piece bath, ample storage options, and a large attached garage that adds both practicality and comfort. Outside, the property is equally remarkable3.6 acres of private waterfront, where you can enjoy sweeping views, watch dolphins and whales right from your property, and take in the tranquility of nature. Whether you envision peaceful mornings by the water, hosting gatherings, or simply enjoying the serene lifestyle, this property delivers it all. (id:60626)
Coldwell Banker Select Realty

