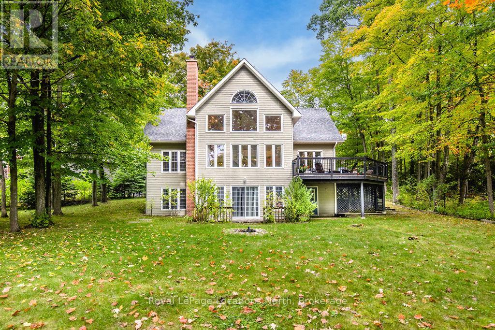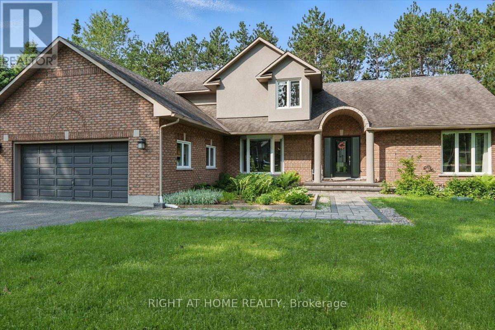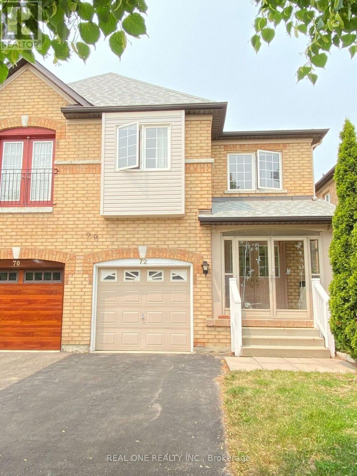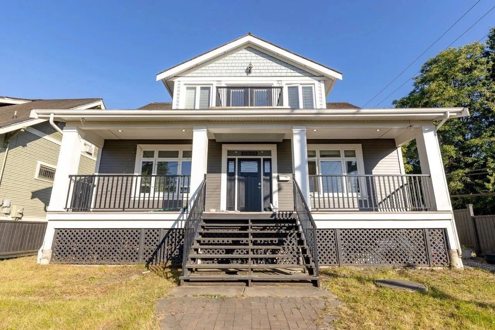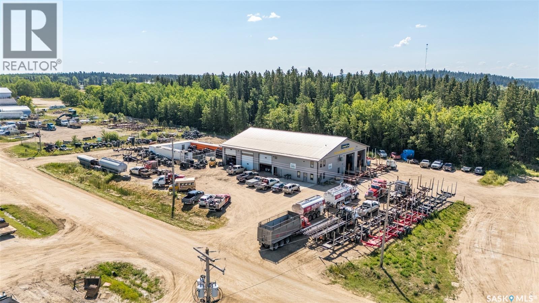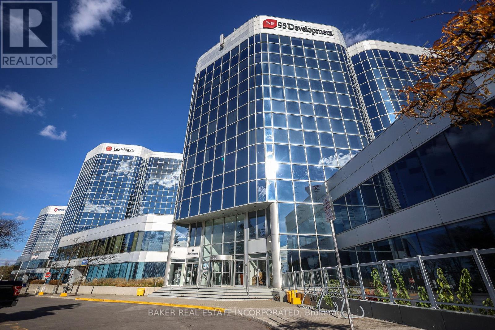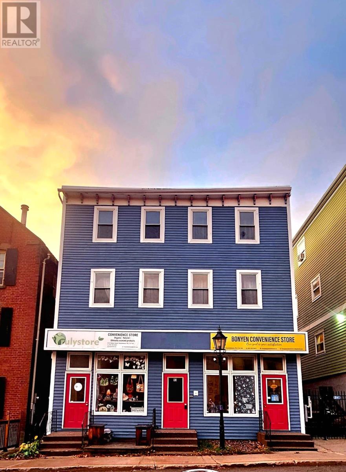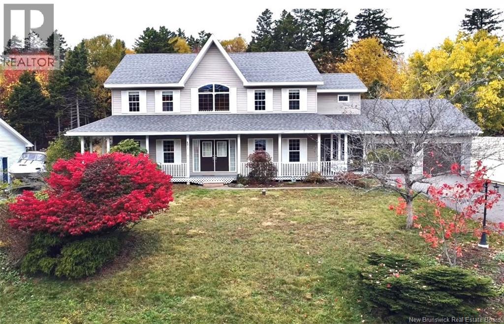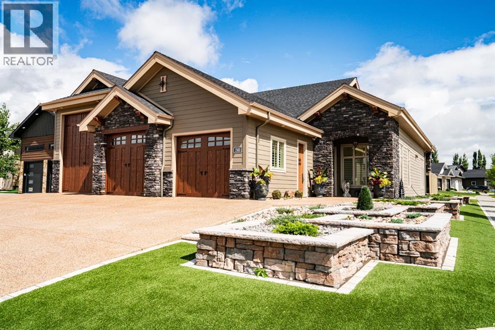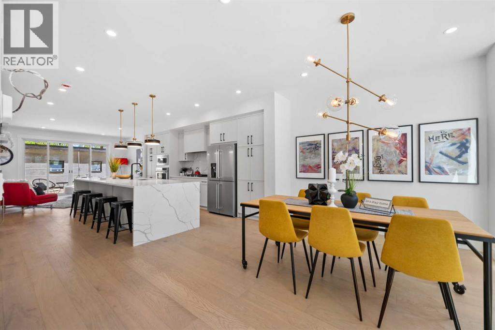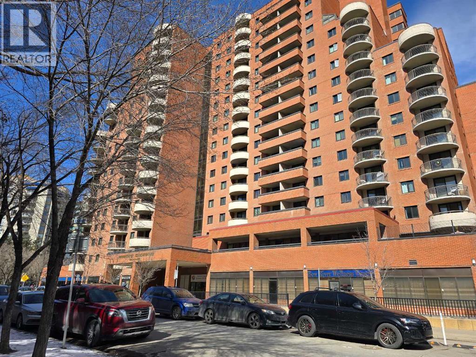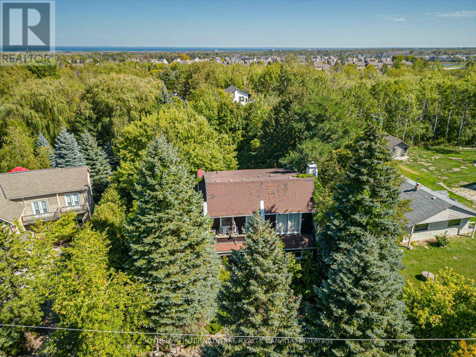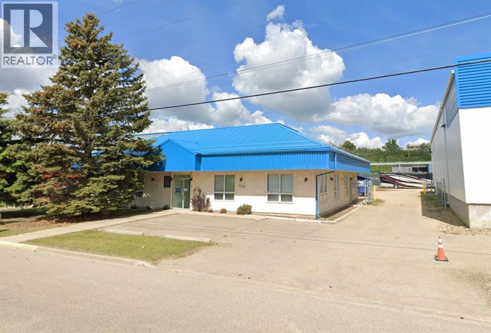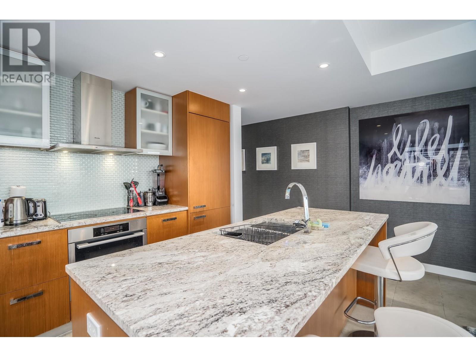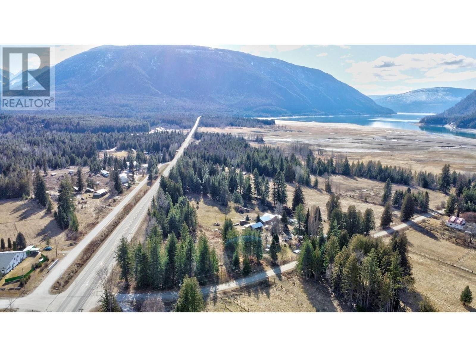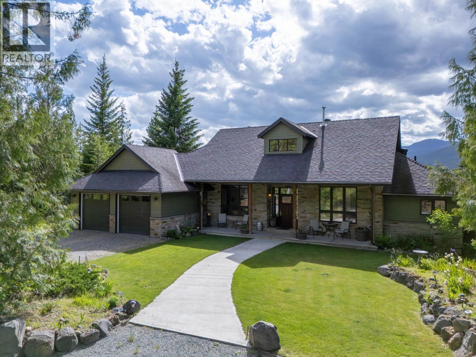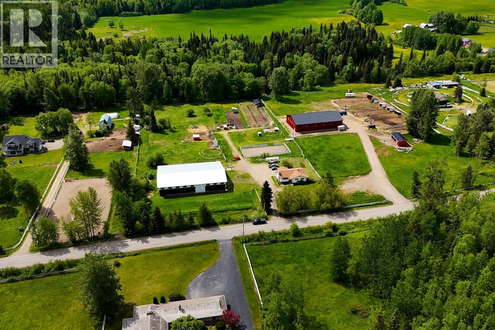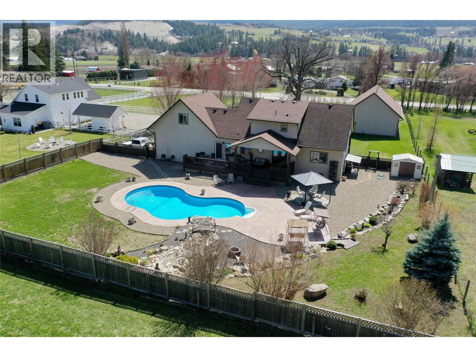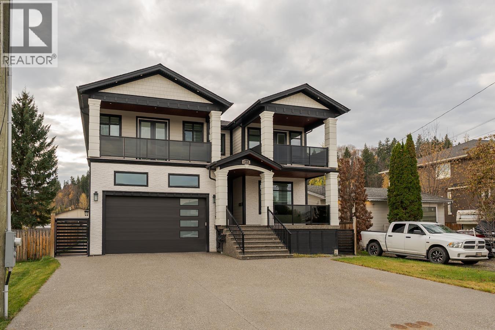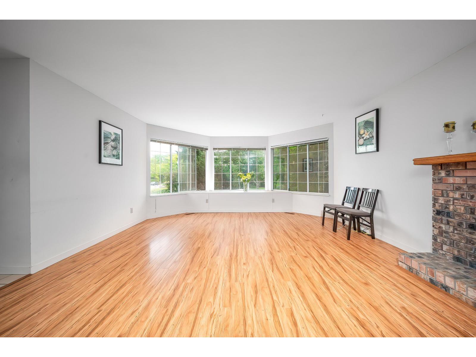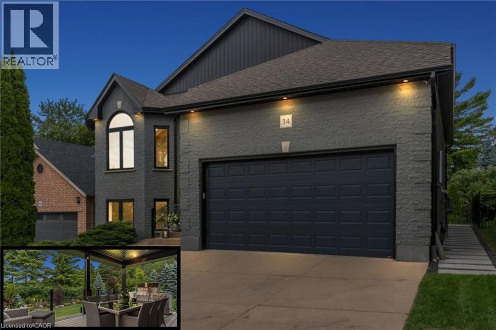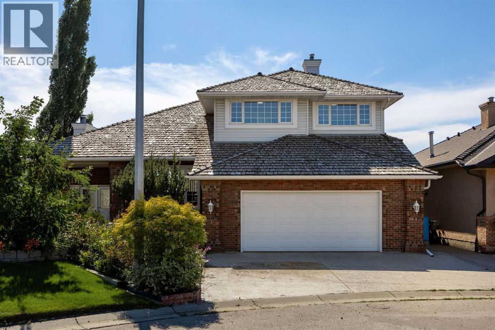720 Concession 15 Road W
Tiny, Ontario
Short term Rental licensed*** Investment Opportunity + Enjoy Cottage life- Best of both worlds with this impressive 3-bedroom (+ 2 additional offices/den), 3-full-bath waterview home just steps from the white sandy shores of Georgian Bay, offering panoramic views of the bay and the Blue Mountains with unforgettable sunsets from your deck. Set on a private, mature 100' tree-lined lot in the picturesque Township of Tiny, this property offers authentic cottage character with modern, turnkey details. The main living area soars with vaulted pine ceilings and rustic wood flooring, anchored by a dramatic floor-to-ceiling stone fireplace, the perfect focal point for family gatherings. An open-concept kitchen with stainless steel appliances flows effortlessly into a large dining room designed for big dinners and holiday memories. A main-floor primary bedroom with office and convenient main-level living make day-to-day life easy; the second-floor primary bedroom features vaulted ceilings and double closets for generous storage and your primary suite. The home also offers a walk-out lower level with a separate living space, private entrance and in-home laundry, ideal as an in-law suite or additional rental unit. Modern touches like glass railing on the stairs, EV charger and new decks complete the package. Licensed for Short term rentals, this 2,703+ total finished sq. ft. home is a rare combination of lifestyle, flexibility and income potential- bring the family, host guests, or try it before you buy. Reach out for financials for rental income. Comes fully furnished. Don't miss this rare opportunity. (id:60626)
Royal LePage Locations North
100 10 Highway
Balcarres, Saskatchewan
Balcarres Sunglow Esso is situated in the vibrant town of Balcarres, along the well-traveled Highway 10 and Highway 22, approximately one hour's drive from both Regina and Yorkton. The area is surrounded by three First Nations reserves, numerous farms, and a variety of recreational destinations. Currently, the business includes a gas station, convenience store, and UHaul rentals. The on-site restaurant is not operational at the moment due to staffing shortages but holds potential for future use. Additionally, the property features campsites with full services, offering great opportunities for new business ventures. Recent updates to the property include new pavement, upgraded fuel dispensers, and various other improvements. Recent updates include new pavement, new fuel dispensers and some other improvements. (id:60626)
RE/MAX Crown Real Estate
76 10199 River Drive
Richmond, British Columbia
Inside unit. Welcome to PARC RIVIERA, this immaculate home offers captivating views of the city and mountains. Boasting 4 spacious bedrooms and 4 bathrooms, it features a gourmet kitchen equipped with high-end European appliances. The main floor impresses with higher ceilings and an eco-friendly geothermal heating & cooling system. A Beautiful scenic Dyke Trail and a large green park are just around the corner, residents also have the access to various of top tier amenities such as a Clubhouse, a fully equipped gym, an indoor pool. 3 Parking in total, with a 2-car tandem garage plus an additional underground stall. There are four balconies within the unit that allows more fresh air and natural sun light come inside. (id:60626)
RE/MAX City Realty
114 David Kennedy Drive
Ottawa, Ontario
Welcome to your own country estate in Dunrobin where elegance meets tranquility on a tree-lined 2+ acre lot, just minutes from Kanata and the Ottawa River. Set back from the road, this stately brick home offers the perfect balance of privacy, elegance, and timeless style. Step inside to discover spaces designed for both quiet moments and lively gatherings. Sunlight pours into the vaulted living room, where a fireplace creates an inviting focal point. The dining room, framed by a bay window, sets an elegant backdrop for gatherings, while a bright corner office overlooks peaceful greenery. The gourmet kitchen is the true heart of the home, with quartz counters, custom cabinetry, and a generous island, ideal for both chefs and guests. From here, step into the screened southwest porch becomes your seasonal retreat, perfect for quiet mornings or relaxed summer evenings. A convenient main-floor laundry and mud room, with direct side-yard access, adds to the homes everyday functionality. The main-floor primary suite is a sanctuary unto itself, complete with a spa-inspired ensuite featuring a glass walk-in shower, deep soaker tub, and walk-in closet. Upstairs, two bedrooms and a loft nook invite family or guests to relax in comfort, while the lower level offers a massive rec room, workshop, cantina and endless storage. Outdoors, the estate-like grounds invite exploration, from shaded corners to sunlit stretches of lawn, all enhanced by the rare perk of a shared tennis court. Recent upgrades including water purification systems as well as mechanical improvements ensuring peace of mind for years to come. Offering space, sophistication, and a lifestyle defined by both comfort and possibility, this is more than a home; its a place to settle in and thrive. (id:60626)
Right At Home Realty
72 Weatherill Road
Markham, Ontario
Well-Maintained Home In The Sought After Neighbourhood Of Berczy Village, Bright and Spacious, 1980 sqf. Double Front Entrance Doors Enclosure, Golf Club, Community Centre Close To All Amenities, Great school zone, Top ranking Pierre Elliott Trudeau High School, Castlemore Public School. (id:60626)
Real One Realty Inc.
10302 Main Street
Delta, British Columbia
Perched on a 5,920 sq.ft. elevated corner lot with mountain and Alex Fraser Bridge views, this spacious Nordel home blends comfort, flexibility, and strong income potential. The main floor offers a bright living room, large kitchen, and a convenient primary bedroom. Upstairs boasts 4 generously sized bedrooms, each with its own ensuite. The expansive 1,410 sq.ft. basement with 6'5" ceiling provides exciting possibilities-whether you choose to transform it into a media room, or customize it to suit your lifestyle needs. Walking distance to schools, parks, shops, and North Delta Community Park. (id:60626)
RE/MAX Masters Realty
501 Hoehn Road
Big River, Saskatchewan
Rare opportunity to acquire both a well established profitable business and expansive commercial property in the heart of Big River! This turnkey offering includes all necessary equipment, a 1.59 acre industrial zoned lot and an 8,000 sqft facility designed to accommodate heavy duty mechanical work, vehicle maintenance and equipment storage. The building features a spacious heated shop area with seven 16ft overhead doors, a front reception, two offices, a showroom, staff room, mezzanine and extensive storage. A frame straightener is also included supporting structural repairs such as straightening rolled or damaged vehicles. The layout offers flexibility for a range of commercial or industrial operations whether you choose to continue the current use or adapt it to suit your needs. Operating for 30 years with a long list of repeat customers and strong ties within the community. It is SGI accredited for collision repairs and certified in vehicle safety inspections for mid-size and heavy trucks, power units, trailers, semi-trailers and buses. Additional credentials include CSA B620 certification and Transport Canada Registration for highway tanks and TC portable tanks and ASME certified for welding. It is also qualified to perform leak testing and inspections of intermediate bulk containers. As a certified Goodyear dealer, the shop services tires on everything from personal vehicles to tractor trailers, farm and industrial equipment. Retail demand for recreational services is growing steadily, offering added revenue potential.Strategically located within 132 km of Prince Albert and 213 km of Saskatoon, this shop is the only SGI accredited facility within a 100 km radius, making it an essential and exclusive service provider for the surrounding area. Whether you are looking to expand, invest or take on a new challenge, this property presents space, functionality and long-term potential. Act now and explore what this unique opportunity has to offer! (id:60626)
RE/MAX P.a. Realty
111-113 - 105 Gordon Baker Road
Toronto, Ontario
Introducing A Remodeled Class A Building In An Unbeatable Location Beside The 404. Only Unit available On Ground Floor For Enhanced Visibility. This Modern 8-Storey Office Condominium Offers Buyers The Chance To Tailor Their Unit To Their Business Requirements. Renovated Building From Top To Bottom, Including The Lobby, Parking, And Corridors. This Is A Rare Opportunity To Purchase Office / Retail Space On The Ground Floor, Across From Ground floor Elevators! With A Broad Range Of Permitted Uses Under MO(2) Industrial Office Business Park Zoning Research Lab, Artist Studio, Sales, Restaurant, Office And More. Signage Opportunities Available, Capitalizing On 404 Highway Traffic Providing Unparalleled Visibility. Sau Goodbye To Renting And Seize The Opportunity To Own Your Space! (id:60626)
Baker Real Estate Incorporated
93 Water Street
Charlottetown, Prince Edward Island
Situated on Water Street, one of downtown Charlottetown's most beautiful and bustling main streets, this exceptional mixed-use property includes four well-maintained residential apartments and two elegant street-front commercial storefronts, ensuring diverse and stable tenancy. providing immediate income diversity. The surrounding area is steeped in history, The location is second to none: steps from the Charlottetown Harbour, residents and patrons alike enjoy easy access to scenic boardwalks and breathtaking sunrises and sunsets. premier restaurants, boutique shopping, cultural hubs like the Confederation Centre of the Arts, and all essential municipal services and transit all are nearby. The property's prime location and excellent, well-maintained condition ensure it remains fully rented, generating a substantial and immediate income stream. Furthermore, the flexible zoning supports a variety of commercial uses, offering significant future appreciation potential. Seize this excellent opportunity to acquire a truly turnkey, income-producing asset in a high-demand core location! (id:60626)
Royal LePage Prince Edward Realty
87 Queensbury Drive
Quispamsis, New Brunswick
Welcome to this spacious, custom-designed 4-bedroom family home, Located in the most sought-after community,offers safe peaceful environment, friendly neighbours,strong sense of community and convenience.Within minutes,youll find shopping districts,marinas,and golf clubs,the home is also close to both public and private schools making it an ideal choice for families focused on education.Step through the grand entrance and experience the soaring ceilings that create a bright and airy atmosphere.The main level features a welcoming foyer that flows into the living and dining rooms,along with a spacious eat-in kitchen equipped with an abundance of cabinetry and countertops.A butlers pantry and breakfast bar add extra convenience and style for family use.The main floor also includes an office,a cozy family room with a propane fireplace,a mudroom,laundry room,and a half bath, blending functionality with everyday comfort.Upstairs is bedroom retreat area.The luxurious primary suite offers a cozy three-sided propane fireplace and a whirlpool tub,complete with a shower for two.The other three bedrooms are generous in size, two of them connected by a Jack-and-Jill bathroom,perfect for family living.The lower level offers an in-law suite with a second kitchen and plenty of storage space.Step out through the patio door to the private backyard,featuring a huge deck,an above-ground pool, propane grill,and private garden,perfect for summer gatherings! (id:60626)
Coldwell Banker Select Realty
2903 61 Streetclose
Camrose, Alberta
Experience exceptional craftsmanship and high-end design in this executive custom-built 2 bedroom residence on a beautifully landscaped 7,956 sq. ft. lot. Features include 12’ coffered ceilings, Brazilian hand-scraped plank floors, and expansive open-concept living spaces. The chef’s kitchen boasts Rustic Alder cabinetry, granite counters, and premium Wolf/Sub-Zero appliances. The spa-inspired primary suite offers a custom walk-in closet, copper-accented tray ceiling, and large walk-in tile shower. A 5-car heated/RV garage with hydronic floors, Pebbletec finish, and full amenities completes this rare offering. Smart home systems, Sonos 8-zone audio. Every element of this home has been meticulously designed to deliver luxury, comfort, and timeless style. This property is more than a home---it’s a statement of craftsmanship and pride, offering the very best of high-end living in Camrose. (id:60626)
Cir Realty
3116 4a Street Nw
Calgary, Alberta
OPEN HOUSE: Sunday, Nov 9: 12-3pm! Welcome to a brand-new, fully developed three-story home nestled on a quiet, tree-lined street, just steps away from the beauty and tranquility of Confederation Park. This thoughtfully crafted residence blends modern elegance with everyday comfort—and it’s ready for possession now. From the moment you step inside, you’ll be captivated by the open-concept layout that invites connection and warmth. Patio sliders create a seamless indoor-outdoor flow, leading to a spacious rear deck—ideal for summer gatherings or peaceful morning coffee. A well-appointed mudroom keeps life organized year-round, while wide-plank hardwood flooring adds timeless sophistication throughout the main level. The modern lighting and sleek cabinetry elevate every corner, and the generous island, complete with built-in appliances, a pantry wall, and a beverage station, makes this the perfect space to entertain family and friends. On the second floor, you’ll find two large bedrooms, each with its own private ensuite for ultimate comfort and privacy. A flexible bonus space offers endless possibilities—transform it into a cozy TV or gaming room, a quiet home office, a reading nook, or even a serene yoga studio. The entire third floor is a private sanctuary for the homeowner—a true retreat that takes luxury to new heights. Imagine ending your day on the sun-drenched, west-facing terrace, enjoying a drink from your personal wet bar and beverage fridge. The spa-inspired ensuite features dual vanities, a relaxing soaker tub, a glass-enclosed shower, and a stunning walk-in closet complete with built-ins and ample storage to keep everything beautifully in place. The fully developed basement expands your options even further with a spacious, one-bedroom legal suite featuring its own private entrance—perfect for rental income, multi-generational living or guest accommodations. If you prefer to keep the lower level integrated into the main home, the builder can easily remov e the suite to suit your needs. With no neighbours behind, this home offers both privacy and peace. It’s equipped with 200 amp power and is roughed-in for an EV charger, AC, and vacuflo—ready for the modern homeowner’s lifestyle options. Star Homes & Development are renowned for impeccable design, exceptional craftsmanship, and unmatched customer care. This home is a shining example of their dedication to quality and innovation in inner-city living. Schedule your private tour today and experience this architectural gem for yourself. Don’t miss the opportunity to make this exceptional home yours and embrace the ultimate in modern luxury living in beautiful Mount Pleasant. (id:60626)
RE/MAX First
116, 738 3 Avenue Sw
Calgary, Alberta
This highly sought-after retail condo unit, ideally suited for medical, dental, or massage therapy practices, offers 10 fully-equipped exam rooms, each with its own sink. The space features elegant marble flooring throughout, creating a professional and welcoming environment. For convenience and accessibility, the unit includes his and her handicap washrooms located down the hallway. Situated on the main floor with direct street access, this property ensures excellent visibility and ease of access for both clients and staff. Additionally, the unit comes with two assigned underground parking stalls, providing both convenience and security for your business. All utilities, including water, heat, and electricity, are included in the condo fees, eliminating any hidden costs. This well-appointed space offers a rare opportunity to establish or expand your practice in a prime location with high foot traffic. Tours are available by appointment only, so schedule your viewing today to explore the potential of this exceptional retail space for your business. (id:60626)
Century 21 Bravo Realty
119 Lucille Wheeler Crescent N
Blue Mountains, Ontario
Welcome to an extraordinary opportunity at the foot of Blue Mountain. Build your dream home on this magnificent 81' x 206' lot with unobstructed views of the mountain, a rare canvas where you can design the retreat you have always imagined. Step outside your door and the world unfolds in every season. In winter, you can carve fresh tracks down the ski slopes, snowshoe through snow covered trees or relax in a hot tub at the nearby Scandinavian Spa. Return to the warm glow of the fire for après-ski and then step out to the many upscale restaurants or cozy pubs that the Village at Blue has to offer . Spring brings blossoms along nearby hiking trails, summer is for sailing, paddle boarding, and swimming in the glittering waters of Georgian Bay, while autumn paints the escarpment in fiery hues, best enjoyed from your own backyard. Surrounded by world class golf courses, imagine a place where weekends feel like holidays and everyday living feels like a getaway. Whether you build a cozy chalet for family gatherings or a modern masterpiece for full-time living, this property offers the perfect backdrop, majestic views, year-round adventure, and just two hours from Toronto Pearson International Airport. Enjoy the five star restaurants and boutiques of the quaint town of Thornbury a mere 10 minutes away or all the amenities of the big city in Collingwood. This isnt just land. Its the start of your next chapter in the Blue Mountains, where life is as vibrant and boundless as the seasons themselves. Please do not walk the property without an appointment. (id:60626)
Sotheby's International Realty Canada
4628 62 Street
Red Deer, Alberta
Located in Riverside Light Industrial Park, this 11,206 SF standalone building is available for sale. The building features a reception area/lobby, six offices (some with windows), two meeting rooms/boardrooms, a file room, multiple storage rooms, and two washrooms. The large shop has 20' ceilings and is separated into two areas with (5) 14' overhead doors. There is a 0.5 acre yard that is fenced and graveled with paved parking available directly in front. This property is also available for lease. (id:60626)
RE/MAX Commercial Properties
1906 1028 Barclay Street
Vancouver, British Columbia
WELCOME HOME! Spectacular original show suite at PATINA with many design/upgrades. Fantastic views of English Bay, Howe Sound, North Shore Mountains & the city from virtually every room. The YMCA offers many facilities next door in addition to its own gym, club house and roof garden. Central Westend/downtown location steps to supermarket and theatres. 24/7 concierge/security. Deluxe interior with open kitchen, separate living and dining room, two bedrooms in opposite end, 2 full baths, a large den/office/storage room plus 2 side-by-side parking stalls with EV charging available. (id:60626)
Royal Pacific Realty Corp.
117 Lakeview Park Road
Burton, British Columbia
Visit REALTOR website for additional information. Gorgeous MULTI FAMILY 5.54 Acre property provides all that you could want for rural living with mere steps to Arrow Lake Beach & boat launch. Fully fenced for livestock, land is fertile & level with a perfect amount of trees for privacy & shade. The family home is lovely with bright spacious living areas and the older mobile 2Bed 1Bath provides extra income and has a private drive. Natural light floods the spaces and the huge kitchen has a great skylight & island. Outside, outbuildings include a large RV shelter, barn/horse shelter and sheds providing ample storage space. The garden/greenhouse is ideal for the gardener and there is plenty of room to develop a much larger garden! Main house has 2 amazing deck spaces offering great mountain views. (id:60626)
Pg Direct Realty Ltd.
1249 Clearwater Valley Road
Clearwater, British Columbia
Welcome to this breathtaking Clearwater property, set on a picturesque 10 acres only minutes from town. The main floor living of this custom designed home offers an open concept living space with an indoor BBQ area, perfect for entertaining. Enjoy expansive views of the treed valley, mountains & the Clearwater River from every window! The master bdrm has a beautiful vaulted wood ceiling, huge windows, walk in closet & master bath. The unfinished basement, with its impressive 11-foot ceilings, has a family room, 2 piece bath & 2 bdrms which are partially finished, offers a blank canvas and is ready for your personal touch. The new high efficiency propane furnace, installed in 2023, along with a heat pump, provides year-round comfort. Beautiful decks offer the perfect spot for relaxing and taking in the surroundings. There is a two car garage & a detached shop. The shop has two 14ft doors and a 16ft door, loft space, office area with a sink & a bathroom. Book your showing today! (id:60626)
Royal LePage Westwin Realty
5503 Cranbrook Hill Road
Prince George, British Columbia
INDOOR ARENA! This is the equestrian dream you’ve been waiting for! ?? Situated on 4.63 acres at the front of Cranbrook Hill, this 5-bedroom, 2-bath country home has all the space, comfort, and charm to make both you and your four-legged friends feel right at home. With nearly 3,800 sq. ft. of bright, welcoming living space, this property is as functional as it is cozy. The walk-out basement offers an outside entry, perfect for an easy suite conversion or mortgage helper. But let’s be honest, the real showstopper is outside. The property is fully fenced and cross-fenced, complete with multiple paddocks and shelters, a riding ring, and even a brand new indoor arena so you can ride rain or shine. Boarding and lessons are totally possible,or keep it all for yourself! (id:60626)
Royal LePage Aspire Realty
5575 Highway 6 Highway
Coldstream, British Columbia
Stunning Rural Property – The Perfect Blend of Space, Comfort & Country Living. Don’t miss this opportunity to own a beautiful rural home that showcases pride of ownership throughout. Designed with family living in mind, this property offers exceptional indoor and outdoor spaces for relaxation and entertaining. The fully fenced backyard features a heated saltwater pool, stamped concrete patio, fire pit, and covered deck—ideal for enjoying the Okanagan lifestyle. Inside, the spacious kitchen overlooks the backyard and mountain views, complete with an island, two ovens, and two refrigerators. The adjoining dining area flows seamlessly to the deck, while the cozy living room with a stone gas fireplace adds warmth and charm. The main floor primary bedroom provides a peaceful retreat with a private ensuite and walk-in closet. Upstairs offers two additional bedrooms, a full bath, and a versatile bonus room over the garage—perfect for an office, media room, or extra bedroom. The 1,100 sq. ft. unfinished basement is roughed in and ready for your ideas. A gated, tree-lined driveway adds privacy and a welcoming approach to the home. The impressive 30’ x 50’ heated shop includes water, power, and a loft, ideal for projects or extra storage. Conveniently located just 15 minutes from city amenities, this property combines the best of country living with easy access to town. This property truly has it all—space, privacy, and endless potential. Book your showing today! (id:60626)
Real Broker B.c. Ltd
2883 Andres Road
Prince George, British Columbia
What an incredible find in a very central location! 2883 Andres Rd is a custom build luxury home in 2020. Impressive entrance with high end tile, amazing chandelier begins your journey thru this high end home. Large living, dining an family room book end the large open kitchen complete with quartz countertops and large island, with separate custom spice kitchen with it's own walk in pantry. Upstairs boasts 5 well appointed bedrooms, with a huge master bedroom and 5 piece ensuite! The basement presents 2 separate suites, one can be easily made into a 2 bedroom the other a legal one bedroom suite both with shared laundry. Extensive landscaping and concrete patio and driveway has all been completed for the new owners to enjoy! (id:60626)
Century 21 Energy Realty (Pg)
2085 153 Street
Surrey, British Columbia
Location, best location ! This 1468sf bungalous sits on a 7134 sf lot. Big and bright living spaces with spacious three bedrooms and two full baths. Quiet and private inner street close to shopping malls, coffee stores ,public transit and beach. Walking distance to schools. Elementray: Jessie Lee elementary and Earl Marriot secondary. A great neighhood waiting for your joining. Very good price and awesome opportunity for the first home buyers and investors. Also a rare chance for the builders :this lot has been scheduled in Surrey Samiahmoo town center plan. Zoning : Surrey R3 urban residential zone. It can be built to houses, townhouses, or small scale multi-family homes. Owner is living inside , very convenient for a showing. No hesitation to call for a viewing ! (id:60626)
Nu Stream Realty Inc.
34 Woodcrest Court
Kitchener, Ontario
Nestled on a quiet court in one of Kitchener’s most desirable neighbourhoods, Wyldwoods, this stunning 2+2 bedroom, 3 full bath raised bungalow is the perfect combination of modern luxury and functional design. From the moment you arrive, the home’s curb appeal and thoughtful upgrades set the tone for what awaits inside. Step into the bright, open-concept main living area, where soaring ceilings and extended-height interior doors create a spacious, inviting atmosphere. The heart of the home is the modern chef’s kitchen, outfitted with leathered granite countertops, high-end appliances, large eat-at waterfall island, sleek cabinetry, and ample storage. Whether you’re hosting dinner parties or preparing everyday meals, this space blends elegance with practicality. The main level also offers two generously sized bedrooms, including a primary suite with its own private ensuite, along with another full bath for family or guests. Throughout the home, carpet free flooring and upgraded finishes provide a seamless flow of style and comfort. Downstairs, the fully finished floor expands your living options with ~10-foot ceilings, oversized windows, and abundant natural light—a rare feature in lower-level living. Here, you’ll find two additional bedrooms, a full bath, and flexible spaces ideal for a recreation room, home office, or media lounge. Outside, your private, fully landscaped backyard is a true retreat. A spectacular outdoor covered deck and patio area set the stage for entertaining or unwinding in peace, surrounded by mature greenery and thoughtful design. Below your entertainment deck you will find your cedar wood sauna oasis complete with shower and change area - ideal for home hot yoga. The extended height 2 car garage has room for a car lift for the car enthusiast. This move-in ready home is a rare offering that combines high-end finishes, functional living space, and a one-of-a-kind outdoor oasis. (id:60626)
RE/MAX Twin City Realty Inc.
21 Douglas Woods Manor Se
Calgary, Alberta
Where Calgary meets the romance of the foothills, this Douglas Woods retreat redefines what it means to “live on the course.” Backing directly onto Eaglequest Golf Course, every sunset here feels like a painting—an unbroken canvas of western skies and the full Rocky Mountain range as your backdrop.From the very first step, this home makes an impression. Brick planters frame the double-wide front doors, welcoming you into a grand open foyer where a dramatic living room with 12-foot ceilings unfolds before you. At its center, a commanding open staircase rises like sculpture—an architectural focal point that ties the entire home together. Three expansive living room windows flood the space with natural light, while automatic rolling shutters offer instant shade (and privacy) at the touch of a button.Inside, 2,800 sq.ft. above grade + a fully developed 1,700 sq.ft. walkout basement have been completely reimagined, blending modern refinement with Alberta’s rustic soul. The custom kitchen is a showpiece—white quartz counters, sleek new stainless steel appliances, and cabinetry that feels as crafted as it is functional. Refinished hardwood glows underfoot, while plush new carpets (think clouds, but softer) run through the private spaces upstairs.Two brick, wood-burning fireplaces anchor the home, casting a golden warmth that feels unmistakably “Alberta”—whether it’s a winter evening curled up with a glass of wine or a spring morning with coffee and the paper.Downstairs, the walkout basement offers another world entirely: almost 1,700 square feet of entertaining space, wrapped in the original stained wood trim and built-ins—a deliberate nod to cabin charm and the Western heritage that defines this province. Swing open the doors and you’re hosting friends by the firepit, the golf course rolling out behind you like your own private acreage.Beyond the walls, the property is equipped for the heart and soul of a gardener—with a wooden shed and greenhouse ready for the next season’s plantings.This is the home that catches your breath, then slows it. The one that gives you mountains at dinner, golf course greens at dawn, and a lifestyle that feels both elevated and rooted.Welcome to Douglas Woods. Where Calgary meets the West. (id:60626)
Real Broker

