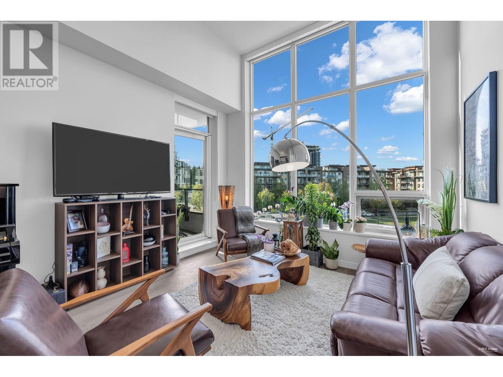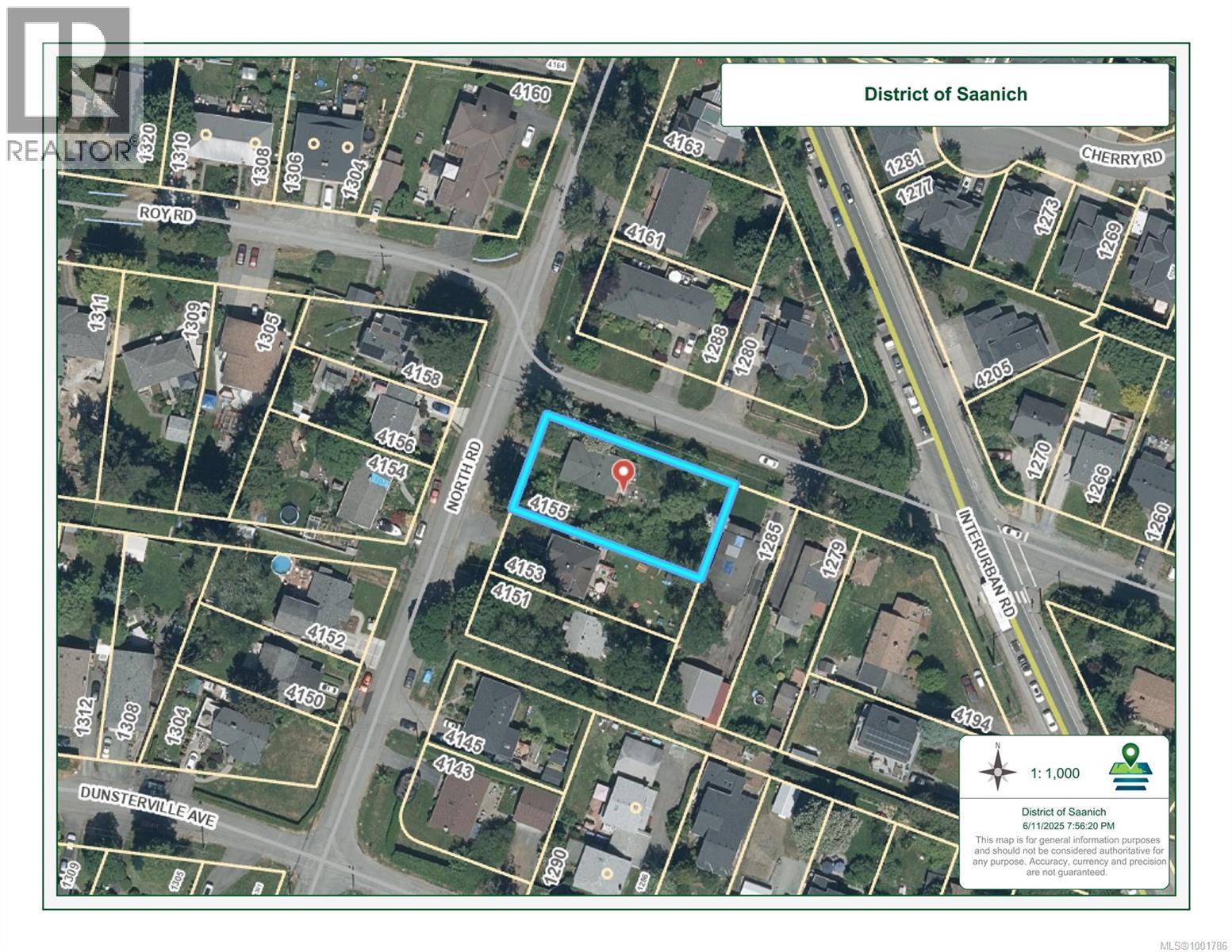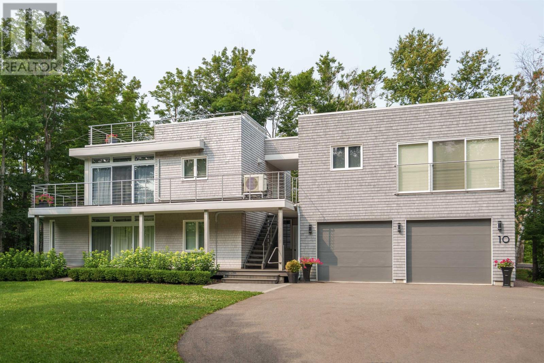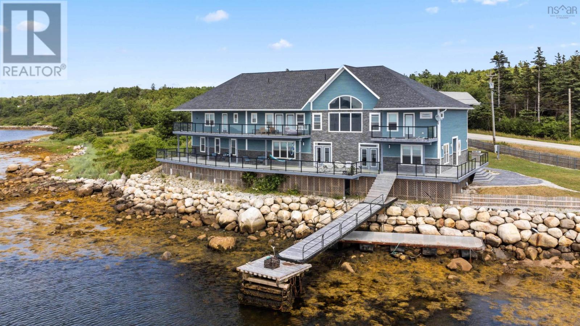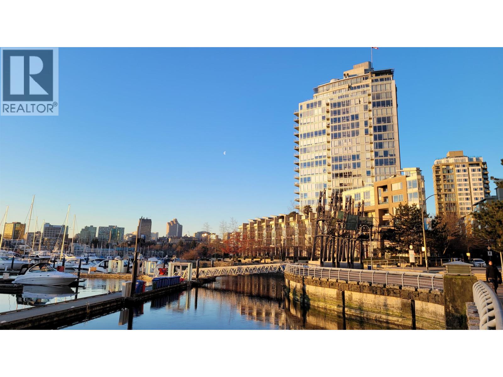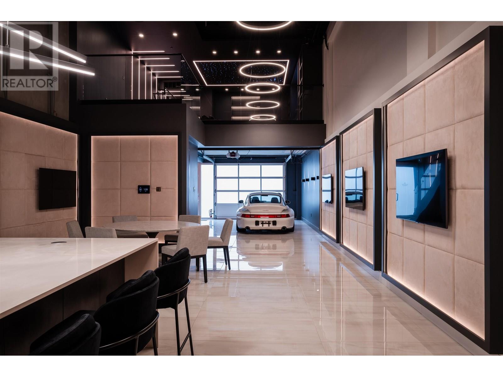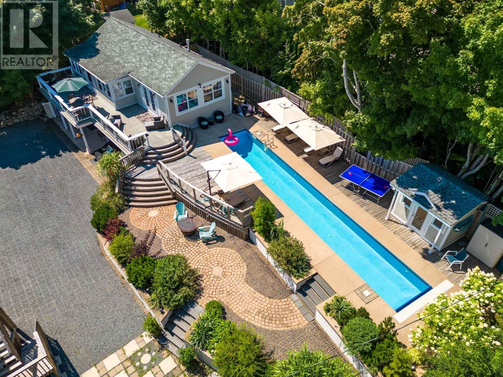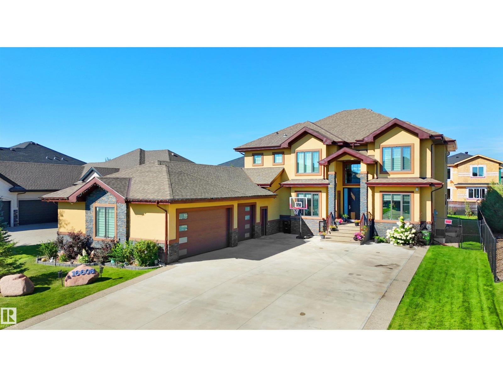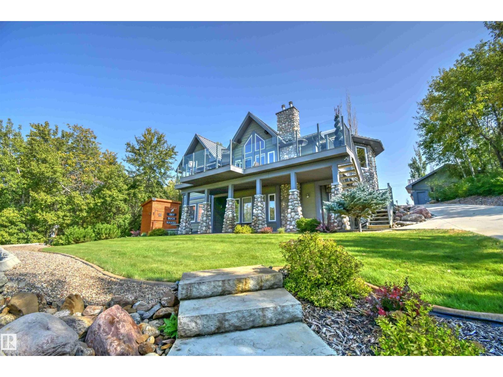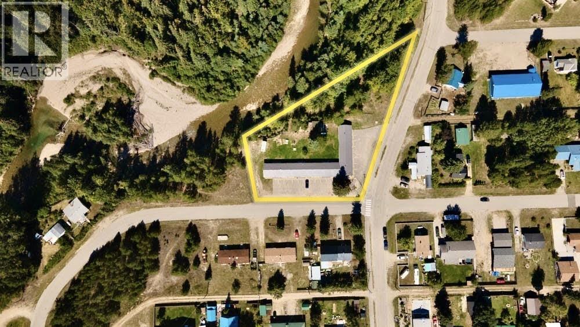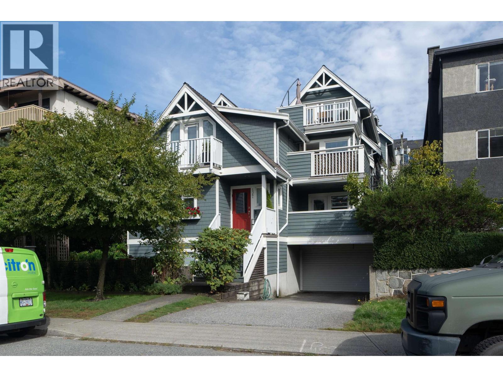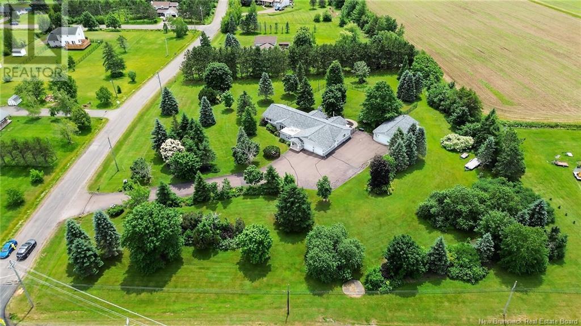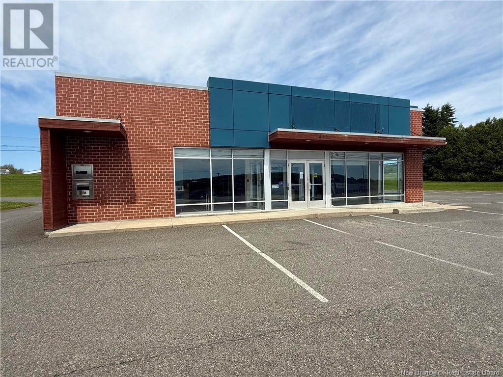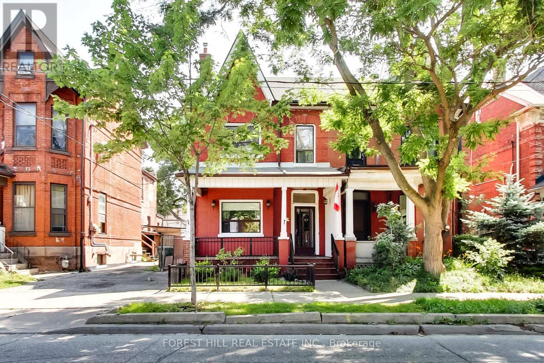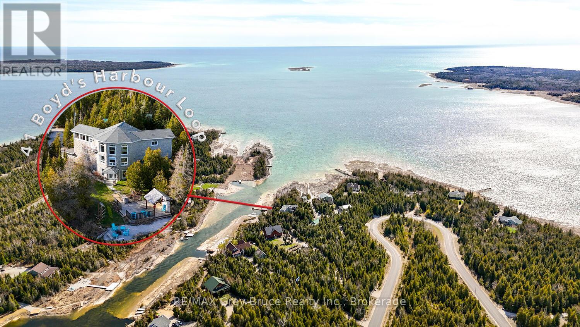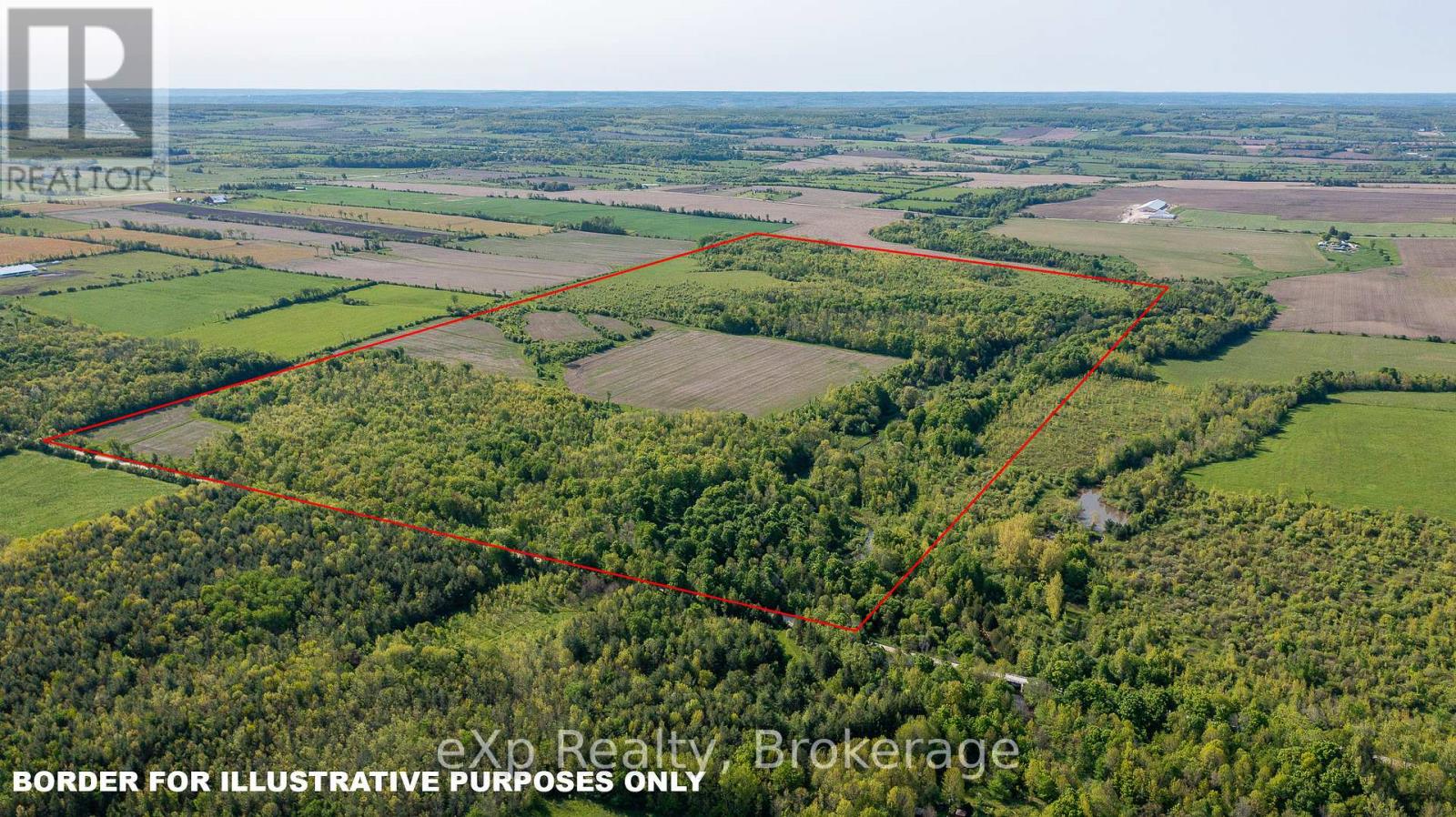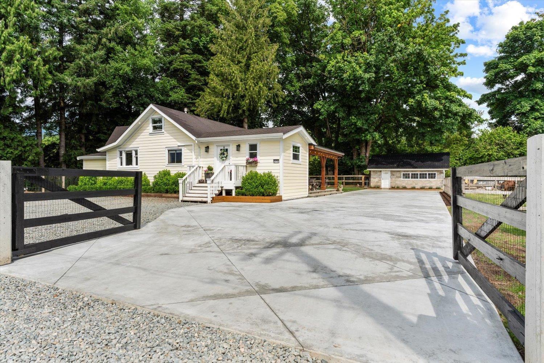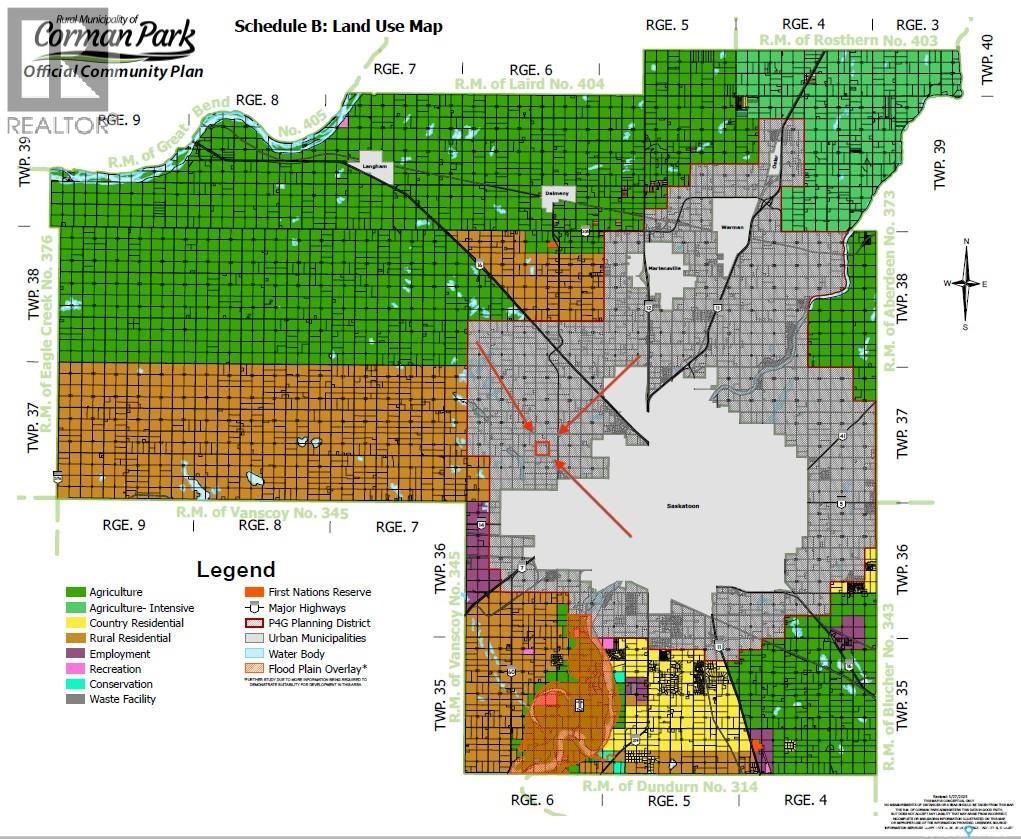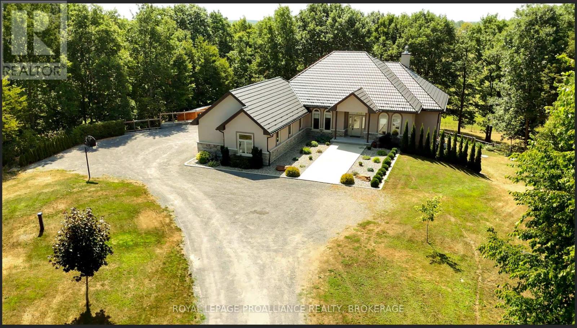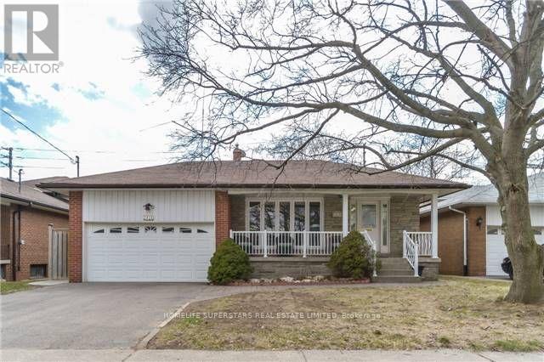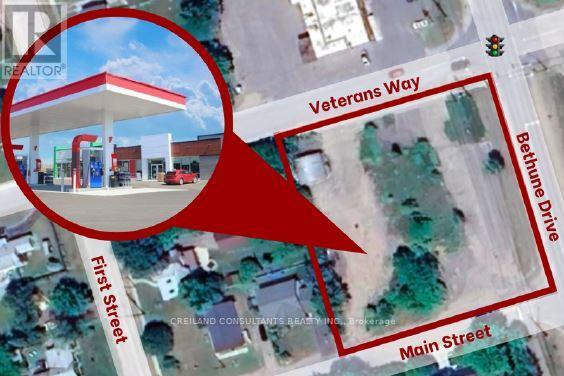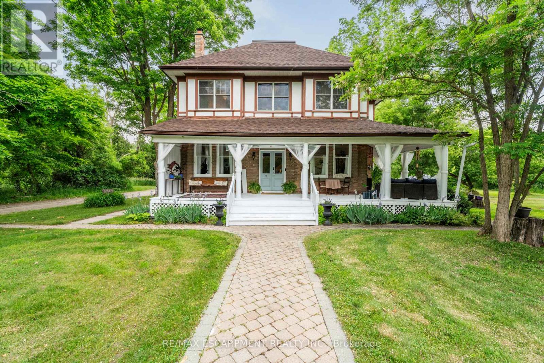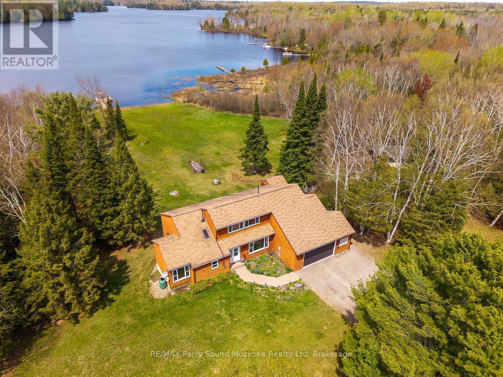636 3563 Ross Drive
Vancouver, British Columbia
Experience tranquil penthouse living at The Residences at Nobel Park by Polygon, in the heart of UBC´s Wesbrook Village. This beautiful designed 2-bedroom, 2-bathroom plus den home offers soaring 14-foot ceilings in the living room and primary bedroom.The open-plan layout is enhanced by a modern kitchen with premium appliances, air conditioning,expansive windows and spacious balcony. The den provides flexibility as a home office, library, or hobby room. Steps from forest trails, shops, cafés in Wesbrook Village. Nearby are top medical facilities, a world-class cultural campus, and Pacific Spirit Park. Includes one parking stall and one storage locker. (id:60626)
RE/MAX Crest Realty
4155 North Rd
Saanich, British Columbia
LOOKING FOR A PROPERTY THAT IS RIPE FOR REDEVELOPMENT & LOCATED IN ONE OF THE MOST DESIRABLE COMMUNITIES IN GREATER VICTORIA? BONUS: CONDITIONAL APPROVAL GRANTED FOR SUBDIVISION OF 1 LOT INTO 2 LOTS!! A rare opportunity to acquire this huge, level 11,835sf/.27ac corner lot, nestled on quiet tree-lined street in the heart of Saanich's family friendly & centrally located Strawberry Vale neighbourhood, just mins from parks, schools, restaurants, shopping, transit & only 15 mins to downtown Victoria or Westshore Centre! Build your dream home or explore higher density through the Provincial Small Scale, Multi-Unit Housing Legislation. Live in the current home or rent it out while you complete the subdivision process & build on the new lot. Beautifully treed, extensive garden, prime location & easy to build on - this is a property that offers a multitude of options & great investment value. Don't miss out on the opportunity to transform this special property & realize it's highest potential! (id:60626)
RE/MAX Camosun
10 Lupin Lane
Brackley Beach, Prince Edward Island
10 Lupin Lane is an architect-designed residence set within the forest of Brackley Beach, created as both sanctuary and platform for experience. Conceived across four levels, the home is immersed in trees yet only one kilometre from the National Park, within walking distance to The Dunes Gallery and Brackley Bay Oyster Company, and minutes from the white-sand beaches of the North Shore. Deeded water access on Brackley Bay reinforces its connection to place. The living level is elevated, with kitchen, dining, and lounge arranged as a single open volume, wrapped in glass and opening onto broad terraces that draw the forest inside. Above, a rooftop terrace crowns the composition, positioned high among the canopy with views stretching to the dunes, the bay, and the sea beyond. Plumbing and electrical rough-ins anticipate a summer kitchen, making this a true outdoor living room in the treetops. The primary suite offers seclusion with spa ensuite, custom dressing room, and a private deck with hot tub beneath the canopy. Two further bedrooms and a full bath complete this level. The lower floor introduces a family lounge, media room, and a laundry crafted with Bosch appliances and built-in cabinetry, where design and function meet. The guest suite is fully self contained with kitchen, bath, and studio-style living, finished with its own private entry and currently operating as a successful vacation rental. An adjacent flexible room with independent access is ideal as a home office, creative studio, or personal gym. An attached heated double garage and detached wired single garage with camper hook-up extend the program, while landscaped grounds, pathways, and a firepit frame the home?s dialogue with its wooded setting. Encircled by forest yet a short drive to Charlottetown, 10 Lupin Lane is more than a residence. It is a contemporary island estate where architecture, landscape, and lifestyle converge in lasting harmony. (id:60626)
Royal LePage Prince Edward Realty
1112 Sandy Point Road
Sandy Point, Nova Scotia
Discover the epitome of coastal luxury with this magnificent, one of a kind oceanfront estate located on the picturesque Shelburne Harbour. Spanning over 9,700 square feet, this property offers unparalleled elegance and comfort, perfect for those seeking the ultimate waterfront lifestyle. Stepping inside the home, you are immediately greeted with the open concept design of the main entertaining area. The kitchen boasts two large islands and two ovens. It has corian countertops with plenty of counter space and storage, not to mention a large walk-in pantry. Continuing from the kitchen, you have the expansive living room with an open ceiling design, exposing the upper cathedral ceiling and allowing light from the oversized upper windows to fill the space. The formal dining room is located off the living room, with large windows that bring in the ocean views. On the main level, you will also find a large office overlooking the ocean, a full bathroom, an attached multi car garage, and an in-home gym fitted with rubber flooring. Moving up to the second level you're greeted with the stunning views of Shelburne Harbour. The large windows and open design make this a great sitting area to relax and take in the sun. The spacious primary bedroom is complete with a Jacuzzi tub, a balcony, a walk-in closet, and a stunning ensuite with an oversized walk-through shower. The second level also hosts the massive rec room, home theatre room, 1.5 bathrooms, as well as 3 bedrooms all with access to a connected balcony that overlooks the ocean. The basement level has recently been transformed into a 2 bedroom, 1 bathroom inlaw suite with its own kitchen, bathroom/laundry, and living rooms. There is also right of way access to the boat launch next-door. (id:60626)
Exit Realty Inter Lake
Exit Realty Inter Lake (Liverpool)
302 1228 Marinaside Crescent
Vancouver, British Columbia
Waterfront Living at Its Finest on Marinaside Crescent Step into this beautifully appointed 2-bedroom + den, 2-bathroom corner residence and experience the perfect blend of Yaletown energy and waterfront serenity. With its rare south-facing exposure and windows on three sides, natural light pours in from morning to night, creating a warm and inviting atmosphere. Located directly on the Marinaside seawall, you're just steps from world-class dining, boutique shopping, and the buzz of Yaletown. And yet, when you´re home, it feels like a peaceful retreat-calm, quiet, and surrounded by the gentle rhythm of the water. This is more than a home. It´s a lifestyle. (id:60626)
RE/MAX Select Properties
136 13880 Wireless Way
Richmond, British Columbia
Welcome to the Trove, a private gated secured community! The development is truly one of its kind in BC and this unit is perfect for hosting those unforgettable gatherings. Experience this luxurious space improved with top quality furnishings, appliances and A/V technology. Every detail has been meticulously crafted for comfort and style. Culinary bliss designed for gourmet cooking and/or entertaining guest; sleek Leicht kitchen design, equipped with Gaggenau induction cooktop ft. a retractable ventilation for a seamless look, built in steam oven (w/sous vide), automatic espresso maker & ample counter space. Unwind & glaze under the stars with a stunning stretch ceiling on the Mezz. Super accessible to Hwy 99/91, airport, the US Border and DT Vancouver. Concrete construction, the unit features 18'4" ceilings, mezz area and grade level loading (10ft wide garage)! Great for those looking for an unique investment opportunity or an oasis. (id:60626)
Oakwyn Realty Ltd.
121 Duke Street
Chester, Nova Scotia
Visit REALTOR® website for additional information. Set on a private lot, this home is a fully furnished 3-bedroom, 2-bath home with stylish interior & generous outdoor living. Ideal as a getaway, full-time home, or income property. Just a short walk to downtown Chester to the yacht club & minutes from Sensea Nordic Spa. Features include a 60-foot saltwater lap pool, lush landscaping, ambient lighting, new heat pumps, a propane fireplace & designer finishes. A converted family room adds flexible space & the EcoRaster driveway provides ample, low-maintenance parking year-round. Chester offers a vibrant, year-round lifestyle with fine art, theatre, fresh seafood, artisan cafés, sailing, golf, tennis, pickleball & lively pubs. With a population under 10,000, it's exempt from Canada's foreign buyer ban-one of the few places U.S. buyers can still purchase property until 2027. (id:60626)
Pg Direct Realty Ltd.
16608 9 St Ne
Edmonton, Alberta
Timeless luxury meets functional design in this 7-bed, 6.5-bath home with thoughtful upgrades throughout. Enter through a stunning 20-ft foyer into bright, open living spaces with 9-ft ceilings on all levels. The main kitchen boasts a massive island, complemented by a fully equipped spice kitchen. Upstairs, find 5 bedrooms with private ensuites & walk-in closets, including a master with balcony and spa-style Jacuzzi ensuite. The finished basement offers a separate entry, 2 bedrooms, full bath, wet bar, theatre, and rec space. Year-round comfort is ensured with dual furnaces, A/C, HRVs, water RO, and more. Outside, enjoy a heated triple garage with tandem space, RV parking, deck with BBQ gas line, and custom garden bed. Ideally located near scenic trails and a community golf course—this home truly has it all! (id:60626)
Save Max Edge
207 56512 Rr 111
Rural St. Paul County, Alberta
Your dream lakefront home is here at Lac Sante! This quality-built, property offers a blend of both comfort & rustic cabin charm. The open-concept main floor boasts vaulted ceilings, a large kitchen with bar seating, a dining area & a stunning living room with floor-to-ceiling windows, a cozy gas fireplace & gorgeous waterfront views. Two spacious bedrooms, each with their own ensuite, plus a convenient 2 pc bath complete the main level. The walkout basement features a huge family room with fireplace, 3 additional bedrooms & a unique 5-pc shower room - perfect after a long day at the beach. Step outside to enjoy the concrete patio below or relax on the expansive composite deck with glass railing above. Feel like you’re at a resort with the fire pit area, beach access & picturesque landscaping. A triple heated garage provides plenty of space for vehicles & toys. Just 2 hrs from Edmonton, this is the ultimate lake getaway with upgrades & features that must be seen to be truly appreciated. (id:60626)
Century 21 Poirier Real Estate
1300 2nd Avenue
Valemount, British Columbia
Rare waterfront investment opportunity in the heart of the Rockies-Valemount BC! This 1-acre waterfront property sits directly on the bank of Swift Creek, where the Chinook salmon return to spawn each year. The property features 13 short term accommodation units: 7 double units and 6 single units. Recent upgrades include: new roof, all new siding and windows, fresh flooring in many units, low maintenance landscaping for standout curb appeal. Valemount is quickly becoming a premier year-round tourist destination. Just 25 minutes from Mount Robson, the area attracts thousands of visitors annually for hiking, mountain biking and sledding. With tourism growing year over year, now is the perfect time to invest in this thriving market. Seize this one-of-a-kind opportunity and do not miss your chance to own this unique waterfront investment property! (id:60626)
Royal LePage Aspire Realty
D 136 W 4th Street
North Vancouver, British Columbia
Located in the heart of Lower Lonsdale, this updated 3-bedroom, 2-bath townhome blends timeless elegance with modern comfort. Owned by the same person since 1999, it´s part of an exclusive six-home development that rarely comes to market. Thoughtfully and fully renovated, it features a spacious primary bedroom with vaulted ceilings and a walk-in closet, a cozy loft with its own balcony offering lovely city, water, and bridge views. Main floor features a sunken living room with a warm gas fireplace, and opens to another balcony. The beautifully updated kitchen showcases stone countertops, stainless steel appliances, and flows seamlessly to an outdoor deck-ideal for dining under the stars. Hardwood floors, stylish modern bathrooms, a private garage, and three balconies offer both comfort and lifestyle. Located on a quiet street, just steps away from shops, restaurants, the Seabus, Shipyards, and the vibrant night market, this rare home captures the best of Lower Lonsdale living. (id:60626)
Macdonald Realty
9 Stirling Crescent
Allison, New Brunswick
Discover this immaculate 6-bedroom executive bungalow nestled on a beautifully landscaped and private lot just minutes from Moncton! Located at 9 Stirling Crescent, this meticulously maintained home offers the perfect blend of style, space, and incredible versatilityincluding in-law suite potential! Step inside to a bright and spacious foyer highlighted by a stunning skylight and open staircase to the finished basement. The main floor boasts a welcoming living room with propane fireplace and access to a private deck, a showstopper kitchen with rich cabinetry, large island, stylish backsplash, and a generous dining area. A cozy family room, also with propane fireplace, opens to a sunroom that leads to the back deckperfect for relaxing or entertaining. The main level also includes a large primary bedroom with ensuite featuring a walk-in shower, 3 additional bedrooms, a full bath, 3-piece guest bath, and convenient laundry room. Hardwood flooring runs throughout all bedrooms. Downstairs, the finished basement offers an incredible in-law suite with a second kitchen, sitting room, office nook, large family room with propane stove, two bedrooms, 3-piece bath with tiled shower, and plenty of storage. Set on a peaceful lot with mature trees, flower beds, trees, triple paved driveway, an attached double garage and a detached garage, and geothermal heating system with its own well. Dont miss your chance to view this exceptional home and book your viewing today! (id:60626)
RE/MAX Avante
410 Madawaska Road
Grand-Sault/grand Falls, New Brunswick
Attention Business owners/investors!! Exceptional opportunity to own a well-located commercial property in the heart of Grand Falls, New Brunswick. This 3,400 square feet building is situated on a high-visibility, high-traffic road, offering excellent exposure and accessibility for a wide variety of business uses. The property features ample on-site parking and is surrounded by established businesses and essential amenities. Zoned for commercial use, it is ideally suited for a bank, retail store, fast-food restaurant, or professional services. Whether you're expanding your business or seeking a strong investment opportunity, this property offer outstanding potential in a growing commercial area. Reach out for more information or to book a viewing! (id:60626)
Keller Williams Capital Realty
Royal LePage Prestige
23 Lansdowne Avenue
Toronto, Ontario
Embrace this wonderful Victorian semi-detach home nestled in the heart of the Roncesvalles/Parkdale neighbourhood. Whether you're looking for a single-family residence, an income property to live in while collecting rent, or the perfect canvas to create your dream home, this property offers it all.Featuring stunning architectural details this home radiates character and charm. With 5 bedrooms and an impressive third-floor loft, there's no shortage of living space. The large double garage with laneway access also presents a rare opportunity for a laneway house addition. Enjoy the unbeatable location,steps from restaurants, cafés, shops, and public transit. Just a 5-minute drive to the Lake Shore/Gardiner and a 30-minute walk to High Park, everything you need is right at your fingertips.Dont miss your chance to own this truly special property in one of Toronto's most vibrant communities! (id:60626)
Forest Hill Real Estate Inc.
41 Boyds Harbour Loop
Northern Bruce Peninsula, Ontario
Experience the ultimate in turnkey luxury living in this 3-story, 3000+ sq ft waterfront home on beautiful Boyds Harbour. The attention to detail in this home is evident, from the beautiful stone exterior to the large windows that showcase the stunning waterfront and allow light to cascade in. With its spacious layout and amenities, this home offers the perfect retreat for relaxation and enjoyment. The double door entry sets the tone with its large family room, cozy fireplace and bright interior, providing a welcoming atmosphere for gatherings. Indulge and rejuvenate in your own personal sauna and hot tub room and let the cares melt away. Climb the grand staircase to the main floor and step into the stylish and inviting open plan living room, dining room and stunning kitchen. Also, on the main floor you will find two beautiful bedrooms each with a 3-piece bath providing both comfort and privacy for your family and friends. The primary suite occupying the entire upper level offers a large spacious bedroom overlooking the great room below and a luxurious ensuite with marble flooring, double sink vanity, steam shower, and a gorgeous tub perfect for a soothing soak. There is also a sunroom which captures the lake views and offers a place to sit and enjoy a glass of wine. With its waterfront seating area and direct access to Lake Huron via a private dock on a shared boating water well, you can easily take advantage of waterfront activities and breathtaking views. For added parking there is a carport with attached workshop to putter away the hours. The central location on the Peninsula, provides the perfect balance of seclusion and accessibility to amenities with Lion's Head a short 15 minute drive away. Escape the hustle and bustle of everyday life and live out your dreams here on Boyds Harbour Loop. (id:60626)
RE/MAX Grey Bruce Realty Inc.
RE/MAX Crossroads Realty Inc.
E 1/2 Lt 29-30 Con 4; Sideroad 30
Meaford, Ontario
Incredible 200-Acre Property with Creek Frontage Near Owen Sound! Don't miss this rare opportunity to own 200 acres of scenic, off-the-beaten-path land featuring the picturesque Waterton Creek winding through the property. This diverse landscape offers a mix of cash-cropped farmland, open pasture, and mature woodlands perfect for a variety of uses. Located just minutes from Coffin Ridge and less than 15 minutes to Owen Sound, this property is ideally situated for both convenience and seclusion. A cleared trail off the sideroad leads you through the woods to a serene riverfront spot ideal for picnics, fishing, or simply relaxing in nature. Explore the beautiful mix of hardwood and softwood forest, perfect for hiking or outdoor adventure. With low property taxes of $1430, this land offers exceptional value and potential. Whether you're looking for a long-term investment, a site for your dream off-grid build, or a peaceful weekend getaway, this property checks all the boxes. Additional farm holding potential adds even more versatility to this unique offering. (id:60626)
Exp Realty
2170 Ashton Road, Agassiz
Agassiz, British Columbia
Agassiz Mini Acreage!! Over ¾ ACRE flat country property in Agassiz minutes away from recreation, shopping, restaurants + Harrison Hot Springs only 10 min away. The updated charming 4 bed 2 bath home is fresh and bright and waiting for you to move in! Home extensively redone in and out with too much to mention here. Enjoy the large south facing concrete stamped sun deck and private back deck with built in hot tub. Backyard complete with 37x18 & 33x18 dog runs. Large garden plot, and 17x12 barn for your animals. Detached garage/shop 25'x16' provides handyman workshop space. Plenty of room for the RV or boat - all out of sight thanks to a new hedge, and you'll just love your privacy at this rural property! Come visit our OPEN HOUSE September 04th (Thur) 6-8pm or book your showing today. (id:60626)
Select Real Estate
160.70 Acres West Of Saskatoon
Corman Park Rm No. 344, Saskatchewan
160 Acres Just West of Saskatoon – Prime Agricultural Land with Future Potential Ideally located just west of Saskatoon, this 160-acre quarter section offers a rare opportunity to own productive farmland in a growing and strategically positioned area. • Size: 160.4 acres (Titled acres: 160.7) • Legal Land Description: SW 15-37-6-W3 • Soil Classification: Class 3 (CLI rating), featuring productive F soil • Zoning: DAG2 (District Agricultural 2) – located within Saskatoon's future urban growth area • Current Use: Rented until November 30, 2025. This land not only provides solid agricultural value today but also holds strong long-term development potential due to its proximity to Saskatoon’s expanding urban boundary. Saskatoon is known as the “Paris of the Prairies” and “Bridge City,” and is the largest metropolitan area in Saskatchewan. The city spans both sides of the South Saskatchewan River, with nine picturesque river crossings. Saskatoon is a key distribution and service hub for a vital agricultural region producing wheat, oats, barley, rye, flaxseed, and canola. It's also one of the world’s leading producers of uranium and potash, supporting a thriving mining sector. Saskatchewan itself is home to more than 40% of Canada’s cultivated farmland, with some of the most fertile and productive land in the world. Don't miss out on this exceptional opportunity to invest in Saskatchewan’s future. (id:60626)
Real Estate Centre
4671 Verona Sands Road
Frontenac, Ontario
From the moment you arrive, the Spanish tile metal roof, stucco and stone exterior, and 3-car attached garage make a bold and lasting first impression which blends timeless design with durable materials made to stand the test of time. This exquisite walkout bungalow offers the perfect combination of refinement and versatility, featuring 4 spacious bedrooms and 5 luxurious bathrooms, including a serene primary suite with detailed ceiling work, a spa-like ensuite complete with a whirlpool soaking tub, and a glass-enclosed shower crafted for ultimate relaxation. Engineered with Insulated Concrete Forms from foundation to roof, the home delivers outstanding energy efficiency, long-term durability, and whisper-quiet comfort. At the heart of the home lies a gourmet kitchen, highlighted by waterfall glass-front cabinetry, sleek finishes, and a design that invites both culinary creativity and entertaining ease. Natural daylight floods the open-concept living and dining areas, creating an inviting atmosphere that seamlessly blends indoor and outdoor living. Adding further flexibility is a private 550 sq ft in-law suite perfect for multi-generational living. Step outside to experience a beautifully tiered backyard designed with intention, offering multiple outdoor zones to unwind and enjoy. Relax in the screened-in porch, gather around the custom firepit, play soccer, or nurture your green thumb in the raised garden beds. A rare offering of elegance, thoughtful design, and energy-conscious construction your villa in Verona awaits. (id:60626)
Royal LePage Proalliance Realty
1413 Safeway Crescent
Mississauga, Ontario
Fantastic Opportunity In The Exceptional Lakeview Community. Well Maintained Family Home On A Beautiful Mature Family-Friendly Neighborhood. This Rare Find Backsplit Features Hardwood Floors Throughout Main Floor, 3 Large Bedrooms, Large Living Room, Dining Room & New Upgraded Kitchen With Built-In Dishwasher. The Basement Offers a Separate Entrance , It Features A Huge Rec Room, 2nd Kitchen, A Full Bathroom & A Laundry Room. If You're Looking For A Home With A Basement With In-Law Suite Potential, This Home Offers Just That! Big backyard for gardening Or... If You Prefer A Pool, The Yard Is Large Enough. Fabulous Location On Border Of Mississauga & Etobicoke With Easy Access To The QEW Or Public Transit. Minutes To Shopping, Sherway Gardens, Restaurants and More. Enjoy Your Walks To Laughton Heights Park Or The Etobicoke Creek & Trails. Play Golf? Lakeview & Toronto Golf Courses Are Minutes Away Mins. (id:60626)
Homelife Superstars Real Estate Limited
755 Bethune Drive S
Gravenhurst, Ontario
Exceptional 0.70-acre of land with site plan approval for a gas station business and a retail investment development opportunity. The site is approved for a +/- 4,294 SF commercial retail building consisting of three units with an endcap drive-thru wrap around, a three gas pump bar, two underground storage tanks, and 19 parking spaces (2 H. accessible). The property has frontage on three streets along with multiple access points from both Main Street and Veterans Way. Esso-approved location with projected 5 million litres. LOI from petroleum retailers to lease gas bar and c-store for $175,000 + TMI per annum. Preliminary interests from franchise QSR brands for the retail units projecting over $110,000 annual rental income. (id:60626)
Creiland Consultants Realty Inc.
8936 32nd Side Road
Adjala-Tosorontio, Ontario
A Storybook Retreat in the Heart of Glencairn. Nestled amidst over seven acres of pristine forest, where a gentle stream winds through the trees, this extraordinary century home offers a rare blend of heritage charm and natural beauty. Tucked away in the picturesque hamlet of Glencairn, the property is a sanctuary for nature lovers, large families, and those seeking a multi-generational haven. This timeless residence unfolds with an artful balance of character and comfort, featuring a breathtaking third-storey loft with in-law capability and a harmonious flow of luminous, thoughtfully curated spaces. Every room tells a story each more captivating than the last. Here are just a few things you will appreciate: 1) Soaring ceilings on the main level 2) Original plank hardwood flooring 3) Stunning wrap around porch 4) Private veggie garden 5) Fire Pit Seating Area 6) Additional Shed - the perfect home for raising chickens 7) Modern White Kitchen (2022) and luxurious decor. With space to grow, room to roam, and nature as your nearest neighbor, this estate home is not just a place to live its a place to love. The small creek on the property joins the Mad River, and the home is located 3.5Km off Airport Road. With easy access to Creemore, Mansfield Ski Hills and the GTA, this stunning and unique home has all the bells and whistles and simply must be seen! The property is Multi-zoned OS2 / HR1. Hamlet Residential Zone 1 permitted uses: A single detached dwelling; a bed and breakfast, a home occupation, a public park. Buyer to do due diligence on various uses. (id:60626)
RE/MAX Escarpment Realty Inc.
148 Northmount Crescent
Blue Mountains, Ontario
Incredible Opportunity To Own A Piece Of Paradise In Castle Glen Estates. Welcome to the chalet you've been waiting for in the heart of Ontario's ski country. Nestled on 1.7 acres of lush forest in the exclusive enclave of Castle Glen Estates, this exceptional property offers breathtaking views of Georgian Bay and the Escarpment while providing the perfect balance of privacy, tranquility, and convenience. With over 3,200 square feet of living space, this beautifully maintained 4-bedroom, 3-bathroom chalet is ideal for an extended family or those who love to entertain. The open-concept main floor boasts soaring cathedral ceilings, a cozy central wood stove, expansive windows, and seamless flow between the living, dining, and kitchen areas. Step outside to a large deck surrounded by perennial gardens perfect for morning coffee or après-ski gatherings. The second-floor primary suite overlooks the treetops, creating a serene retreat. The lower level offers a spacious boot room for all your outdoor gear, laundry facilities, and a versatile space that can serve as a bedroom, hobby area, or family room. Centrally located for year-round recreation, you'll find yourself just minutes from Osler Bluff Ski Club, Blue Mountain, and 3 Stage for mountain biking, with access to the Bruce Trail network and some of Ontario's finest cycling routes right at your doorstep. Lovingly cared for as a full-time home, this property is move-in ready and offers the rare chance to become part of the sought-after Castle Glen community. (Annual Castle Glen fee: $3,443.)This is more than a home, its a lifestyle. (id:60626)
RE/MAX Four Seasons Realty Limited
258 Lakeside Trail
Magnetawan, Ontario
Immaculate 4-bed, 3-bath waterfront home on Beaver Lake in Magnetawan. Located on a year-round maintained private road in a quiet location with over 2.5 acres and 167 ft of shoreline - great privacy, some west exposure, and lots of sun throughout the day. Large level property with gentle sandy entry into the lake, perfect for kids and pets. Enjoy 40 miles of boating on the Ahmic Lake system, known for fantastic fishing, swimming, and boating activities.This home is ideal for year-round enjoyment - snowmobiling, ATVing, ice fishing, and cross-country skiing. Features include an attached garage, screened in gazebo for evening games and storytelling, vaulted pine ceilings, large picture windows bringing in plenty of light throughout the home, and an open-concept kitchen/living area. All rooms are spacious. Storage rooms and laundry room. Full basement with walkout to patio, family/games room, bedroom, bathroom with potential for a granny suite or convert into an apartment. Cozy up to the warmth of the pellet stove after a day of snowmobiling or the ice rink you've made on the property. We've already asked the questions so you can make a quick decision. Upgrades include: Corian countertops, appliances purchased 2017, vinyl flooring in kitchen, main floor and upstairs bathroom and hallway. Carpet installed in both upstairs bedrooms 2020 - New dock with hydro. 2021-2022 new vinyl windows and blinds throughout house. New front door and basement sliding door. 2022 - New propane fireplace in great room. 2023 - refurbished deck and basement pellet stove. Launch your boat directly from your property. No need for a public ramp! Detached 20x32 shop with hydro. High-speed internet and Bell fibre coming by end of 2025/26. Perfect for remote work. Certified wood stove, septic documents, and utility cost estimates available. Move-in ready so you can start enjoying cottage country right away. Click the media arrow below to see more! (id:60626)
RE/MAX Parry Sound Muskoka Realty Ltd

