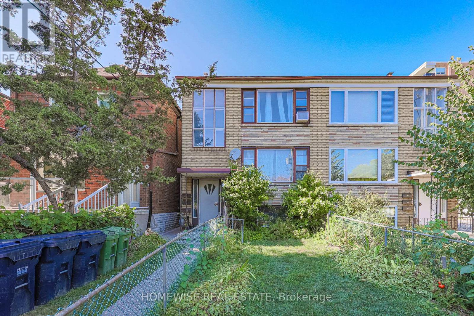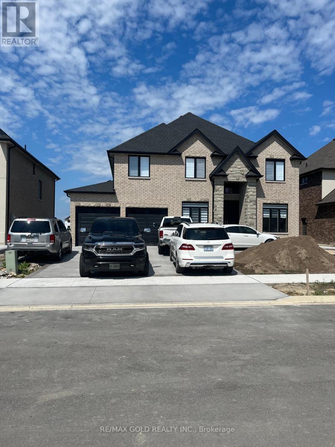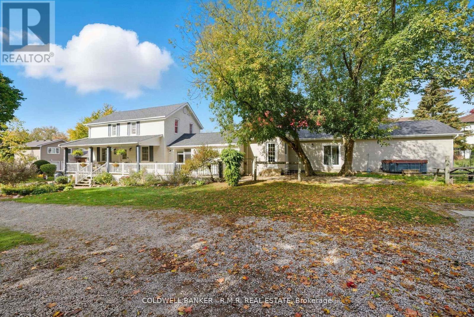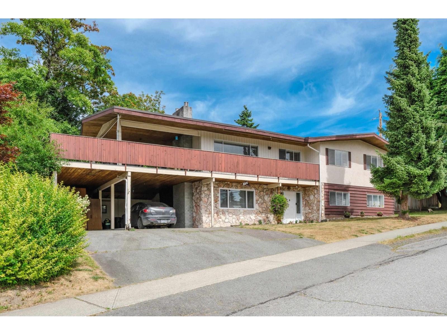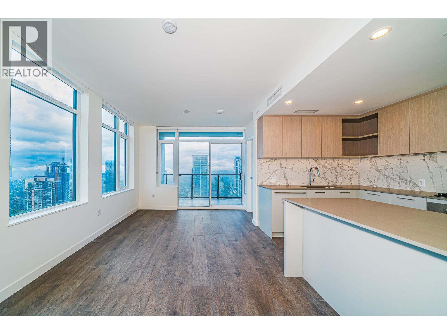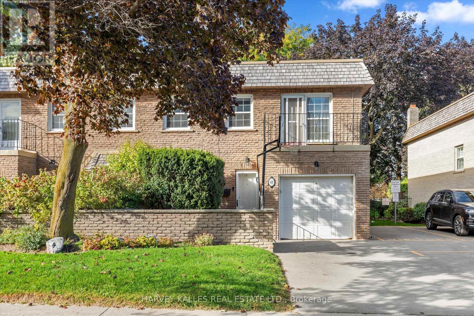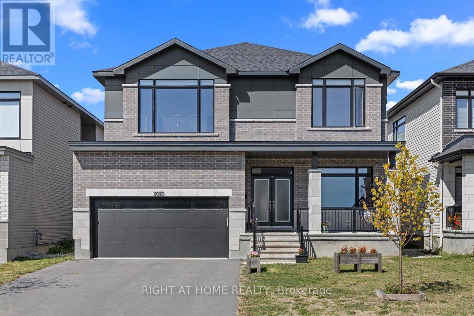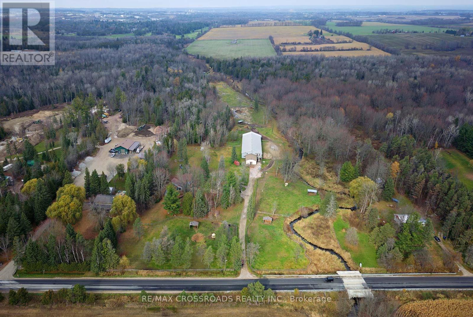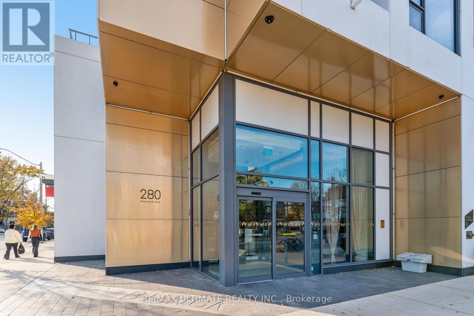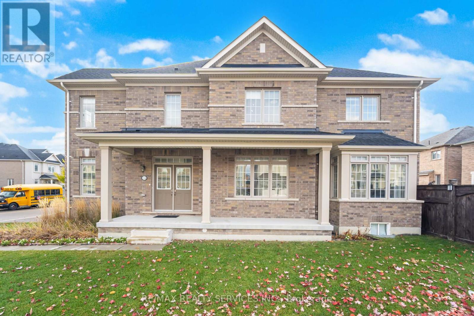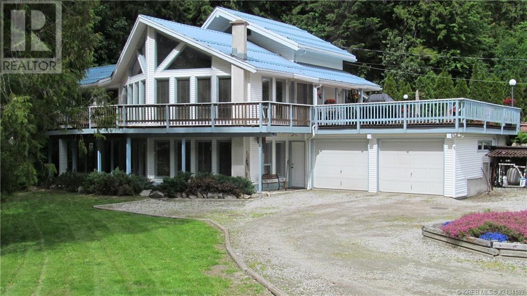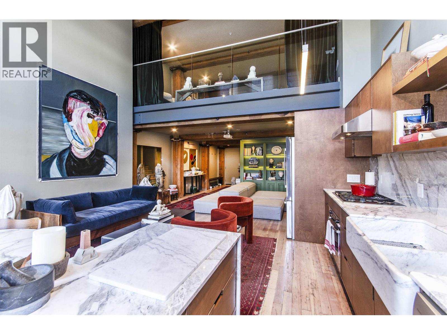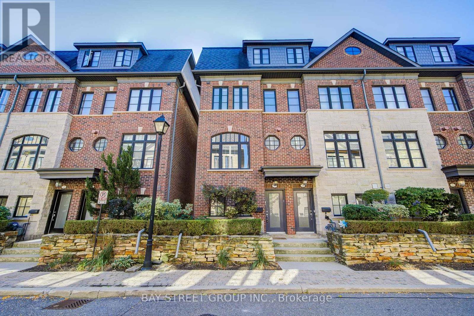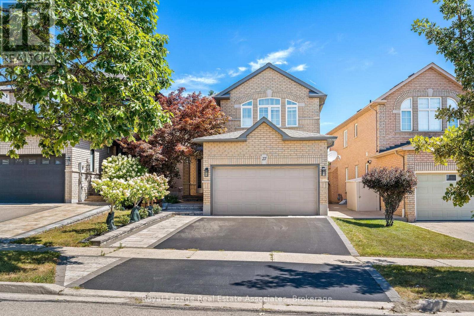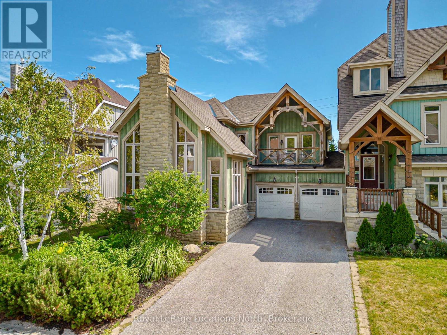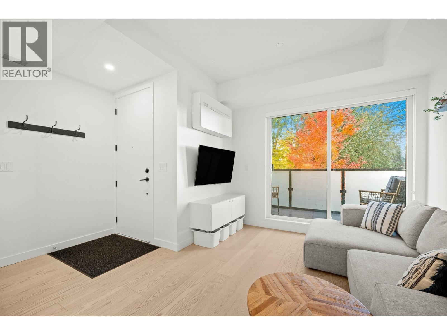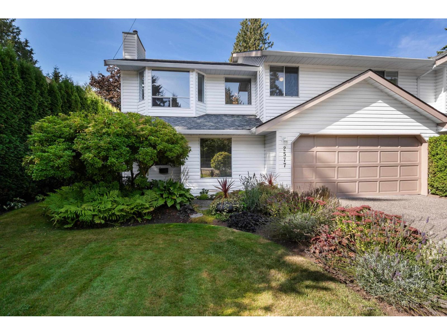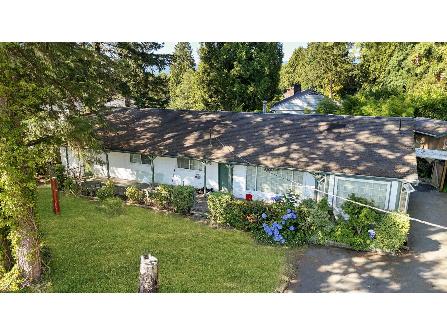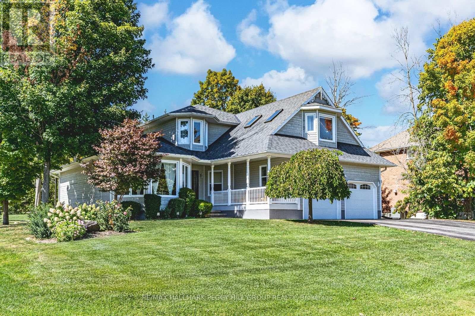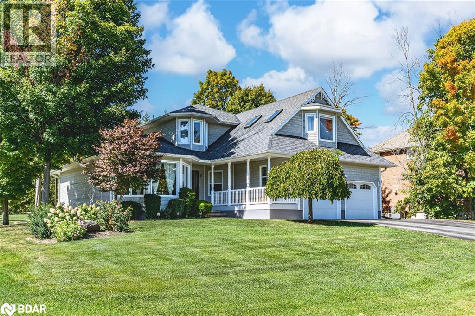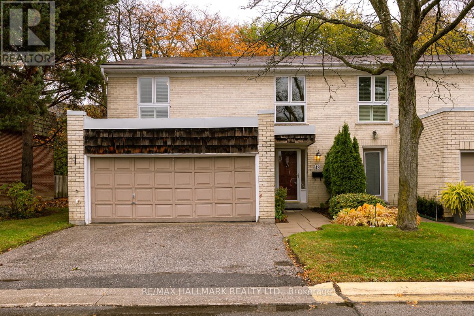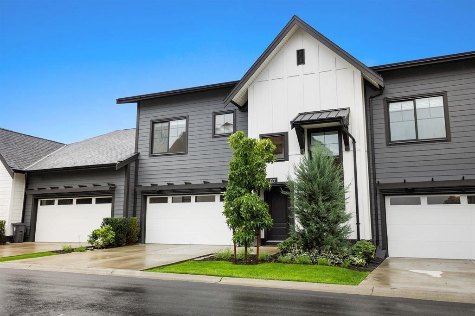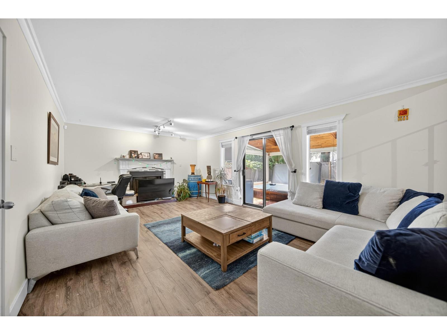4 Lanark Avenue
Toronto, Ontario
Discover a rare offering in a prime Toronto location and family-friendly neighbourhood. This well-maintained triplex features three spacious 2-bedroom apartments, each with excellent layouts. Perfectly suited for investors or end-users, this property offers both strong income potential or the opportunity to live in one unit while tenants help offset the mortgage. Just steps to the subway, the new Eglinton Crosstown LRT, and an array of shops, cafes, and restaurants along Eglinton Avenue. Outdoor enthusiasts will love being only a short walk from the coveted Cedarvale Parks with trails, tennis courts, green space and the dog park. Whether you're an investor looking for a stable, income-generating property, or a savvy buyer seeking to combine homeownership with built-in financial advantages, 4 Lanark Ave presents a rare chance to secure a versatile asset in a thriving neighbourhood. (id:60626)
Homewise Real Estate
616 Marche Street
Lakeshore, Ontario
Beautiful 5 bedroom, 4 bathroom home located in a desirable family friendly neighbourhood in Belle River. Featuring great curb appeal, a spacious layout, and quality finishes throughout. Perfect for growing families, this home offers plenty of space for living and entertaining. Conveniently located close to schools, parks, shopping, and all amenities. A fantastic opportunity to own a stunning property in a sought-after community! (id:60626)
RE/MAX Gold Realty Inc.
5067 Wixson Street
Pickering, Ontario
Motivated Sellers!! Welcome to this beautiful multi-generational home located in the highly sought after community of Claremont. Built in 1888 this home features plenty of charm. Located just 10 minutes from the 407 making commuting a breeze. Situated on just over an acre with fruit trees, beautiful gardens and a cozy front porch, this home has something for everyone. Enjoy the heated two car garage and recently finished addition complete with 2 bedrooms, a brand new laundry room and an accessible barrier free 3 piece bath. The house features multiple entrances and separate driveways to make this a great space for an in-law suite or potential rental. The addition has been recently finished with separate heat and A/C for maximum comfort. The yard is fully fenced to keep the kids and dogs safe. A new septic was installed in 2024 and the drilled well offers plenty of water for every day use. A highly rated public school is within walking distance and bussing to Uxbridge High School make this the perfect place for a growing family. Enjoy growing your own fruit and vegetables and there is a small greenhouse to store your plants. Enjoy the quieter life while still being close to the city. Don't miss out! (id:60626)
Coldwell Banker - R.m.r. Real Estate
8916 Russell Drive
Delta, British Columbia
Welcome to this spacious 4-bedroom, 3-bathroom basement home on a generous 8,278 SF corner lot in family-friendly North Delta! Enjoy stunning North Shore Mountain views from the large covered sundeck, perfect for year-round entertaining. The bright, open layout offers over 2,600 SF of living space, featuring 3 bedrooms upstairs, a recreation room downstairs, and a separate 1-bedroom suite-ideal as a mortgage helper. The private backyard includes fruit trees and plenty of space for kids to play. Conveniently located steps from Devon Gardens Elementary, Annieville Lions Park, and more! (id:60626)
RE/MAX Performance Realty
3506 6468 Willingdon Avenue
Burnaby, British Columbia
Perched high on the 35th floor, this northwest corner home at The Standard by Anthem showcases unobstructed panoramic views of the mountains, city skyline, and sunsets .one of the best vantage points in the entire building. Located in the heart of Metrotown, you´re just steps to SkyTrain, Metropolis Shopping Centre, Central Park, and top-rated dining and cafés. This 3-bedroom, 2-bath residence offers floor-to-ceiling windows, 9' ceilings, wide-plank laminate flooring, and a rare pantry. The modern kitchen features premium 30" Bosch integrated appliances, complemented by an energy-efficient heat pump for year-round comfort. Residents enjoy over 22,000 sq.ft. of premium amenities including concierge, fitness gym, infrared sauna, yoga studio, and co-working space. Includes 1 parking and 1 lo (id:60626)
Sincere Real Estate Services
18 Farmstead Road
Toronto, Ontario
Welcome to 18 Farmstead Rd, located in the heart of sought-after Windfields Estates! This exceptionally spacious 2,200 sq. ft. townhouse offers a perfect blend of comfort, style, and convenience in one of Toronto's most established communities. The bright and open main floor features generous living and dining areas, a newly renovated kitchen with quartz countertops, stainless steel appliances, and abundant cabinetry, plus a rare main-floor den or home office ideal for todays lifestyle. Step outside to your private fenced in backyard oasis overlooking peaceful Kirkwood Park, with direct access to green space, a playground, and tennis courts perfect for families and outdoor enthusiasts. Upstairs you'll find four spacious bedrooms and beautifully updated bathrooms, hardwood floors throughout. The primary suite includes a 3-piece ensuite and a walk-in closet. The fully finished basement adds even more living space, complete with a large family/playroom, gym area, and an additional 3-piece bath. Located near top-rated schools, premier shopping and dining, and just minutes to TTC, Highway 401, DVP, hospitals, and more, this home truly has it all. Don't miss this rare opportunity to live in one of Toronto's most desirable neighbourhoods! (id:60626)
Harvey Kalles Real Estate Ltd.
2020 Acoustic Way
Ottawa, Ontario
Welcome to this modern and spacious 7-bedroom, 6-bath detached home in sought-after Riverside South, offering over 4,500 sq.ft. of finished living space with 9-ft ceilings on every level. Designed for comfort and versatility, this home is perfect for large or multi-generational families. The main floor features a private office, bedroom with ensuite, and an open-concept living and dining area. The gourmet kitchen boasts quartz countertops, premium appliances, and custom cabinetry, seamlessly connecting to the bright great room. Upstairs are five bedrooms, including two Jack & Jill baths and a primary retreat with dual walk-in closets and a spa-inspired ensuite. The finished lower level offers a recreation room, bedroom, and 3-piece bath. Includes 200 Amp service with EV-ready outlet. Conveniently located near top-rated schools, parks, transit, and shopping in Riverside South. Some photos virtually staged. (id:60626)
Right At Home Realty
2726 9th Line
Innisfil, Ontario
Welcome to an exceptional opportunity to own a unique bungalow featuring two side-by-side separate units, nestled on approximately 20 acres of breathtaking flat land. This expansive property is not just a home; it's a sanctuary for those who appreciate nature and the outdoors. As you explore the land, you'll discover an amazing 12-stall barn and another 6-stall barn behind the riding ring! YES!! A 60 ft 120 ft Riding Ring provides the perfect space for year-round riding, training, and events regardless of the weather. Ideal for horse lovers and animal lovers alike. A gorgeous stream gracefully winds its way through the east side of the property, adding to the serene atmosphere and offering a picturesque setting for relaxation and enjoyment. Imagine spending your afternoons by the water, surrounded by the sounds of nature and the beauty of your surroundings. With ample space, it offers incredible potential for customization or simply creating your own private retreat. The expansive land allows for numerous possibilities, whether you're looking to create a family compound or a hobby farm. Located just 11 minutes from Innisfil Beach, you'll have easy access to recreational activities, water sports, and stunning waterfront views. This prime location combines the tranquility of rural living with the convenience of nearby amenities. Don't miss out on this rare opportunity to make this stunning property your own! Schedule a viewing today and envision the possibilities. Buyers are encouraged to verify all listing information to ensure it meets their needs. Your dream property awaits! Buyer to verify all listing information. SEE ADDITIONAL REMARKS TO DATA FORM **EXTRAS** NONE-SOLD AS IS AS PER SCHEDULE "A" (id:60626)
RE/MAX Crossroads Realty Inc.
617 - 280 Howland Avenue
Toronto, Ontario
This showstopper is best experienced in person! Spanning 1,147 sq. ft., this 2-bedroom, 2.5-bath gem features soaring 10 ft. ceilings, two west-facing balconies that fills every space with natural light and a l-shaped layout designed for both style and practicality. The chefs kitchen features an 8-foot island, integrated high-end appliances, and ample cabinetry and a pantry making it both functional and stylish. The split bedroom layout provides privacy for each bedroom, both with a walk-in closet and an upgraded ensuite. The perfectly positioned den creates an grand welcoming and provides the perfect private space for a home office. Enjoy the added convenience of an large laundry room with utility sink and storage, a 4x10x10 private storage room, and a prime underground parking located close to the elevator without neighbouring spaces. The Bianca built with quality in 2021 by Tridel is the epitome of elegance and functionality in the heart of The Annex. It's Art-Deco style architecture and interior design flows through the building sparkling with marble and brass and with a lobby so grand you'll think you're visiting a luxury hotel. With luxurious amenities you'll actually use, as the owner you'll benefit from the exclusive use of a rooftop terrace with an infinity pool, state-of-the-art gym, yoga studio, guest suites and more. Pictures don't do this unit and building justice! Book your appointment today and experience luxury living at it's nest! (id:60626)
RE/MAX Ultimate Realty Inc.
114 Haverhill Road
Brampton, Ontario
((WOW)) !!!Absolute Show Stopper!!! Detached 4 Bedrooms With 4 Washrooms And Located In The Prestigious Are Of Sandringham Wellington North. Huge Primary Bedroom With Ensuite Bath & Walk In Closet And 3 Generous Sized Rooms With Closet. 3 Washrooms On Second Floor. Modern Kitchen Lots Of Upgrades And With Built In Appliances. Family Room With Fireplace. Office On Main Floor. Conveniently Located Close To All Amenities. Steps To Public School, Public Transit, Parks & Plazas, And Hwy. 410. Won't Last Long In The Market. !!!Book Your Showing Today!!! (id:60626)
RE/MAX Realty Services Inc.
3433 6 Highway
Nelson, British Columbia
Kootenay Lifestyle + Income Potential—Minutes from Nelson Set on 5 unzoned acres just south of Nelson City Limits, this unique property offers the ultimate live-work-play setup—with four rental units, a beautiful main home, and exciting potential as a mountain bike or ski accommodation. The spacious 3-bed, 3-bath home is bright and modern, with an office, family room, and plenty of space for guests. Step outside to a heated pool, hot tub, and room to unwind after big adventure days. Four rentals—including a duplexed cabin—generate steady income, while a detached workshop and ample parking support gear, guests, or business plans. With world-class biking and skiing nearby, this is the perfect base for a lifestyle business, retreat, or personal playground. No zoning. Endless options. Build the life you’ve imagined. Book your showing today. (id:60626)
Valhalla Path Realty
302 528 Beatty Street
Vancouver, British Columbia
This two-storey loft at the iconic Bowman Lofts is a masterclass in style. Heritage charm meets modern refinement with exposed brick, whitewashed hardwood floors, and 20-foot ceilings accented by striking timber beams that add warmth and character. The kitchen has been completely updated with Italian Arabescato Corchia marble, walnut cabinetry, and Bosch appliances - balancing form and function with effortless elegance. Custom millwork bookshelves surround a reimagined area to unwind - EASILY CONVERTIBLE BACK TO A SECOND BEDROOM if desired. Upstairs, the generous suite with secondary entrance features custom cabinetry, luxurious curtains for added privacy, and a thoughtfully redone ensuite with double sinks. The two FULL bathrooms showcase Spanish Crema Marfil marble tiles and Toto fixtures, offering quiet luxury throughout. Additional benefits include secured parking within the building, a storage locker, and access to a rooftop fireside lounge. A one-of-a-kind opportunity not to be missed. (id:60626)
Oakwyn Realty Ltd.
51 Lobo Mews
Toronto, Ontario
Immaculate Executive Townhome in Sought-After Islington Village!Luxury living meets urban convenience in this meticulously maintained Dunpar-built 3-bedroom, 3-bathroom townhome, just steps from Bloor Street and Islington subway. Featuring a bright and spacious open-concept layout with 9-ft ceilings, pot lights, and rich hardwood floors throughout. The gourmet kitchen boasts stainless steel built-in appliances, a gas range, upgraded granite countertops, a large centre island, and a walkout to a private deck, perfect for entertaining.The lower level offers a functional office and powder room, while the upper floors host generous bedrooms, a convenient 2nd-floor laundry, and a luxurious primary retreat complete with a private sundeck and spa-like 5-piece ensuite with an oversized shower. Enjoy a gas fireplace, and a double-car garage with direct access. Ideally located within walking distance to shops, restaurants, parks, GO Train, and subway, with easy access to Hwy 427 and the Gardiner Expressway. A quiet, family-friendly enclave that blends sophistication, comfort, and convenience a true must-see! (id:60626)
Bay Street Group Inc.
27 Royal Ridge Crescent
Vaughan, Ontario
Luxurious renovated detached home with an open concept main floor layout. Living room area has crown moulding, hardwood floors, a gas fireplace with a custom mantle featuring marble & stone. Family-size kitchen with breakfast bar, new high-end stainless Steel appliances, quartz countertop and backsplash, under-cabinet lighting, pot lights, and a walk-out to the fully fenced yard, sun-filled patio, and new shed. Fully finished main floor laundry room and access to double car garage and storage. Upper floor features a master bedroom with a built-in organizer, hardwood floors, and a stunning ensuite with a soaker tub and a glass stand-up shower. An additional 2 good-sized bedrooms with hardwood floors, a custom Murphy bed that converts into a large desk with a mounted TV, and a good-sized main bathroom. Finished basement with laminate floors, 3-piece bathroom, and steam shower. Lots of storage. Unilock double-wide driveway and landscaped pathways. Close to Hwy 400, shopping, schools, transit, and more!! Extras: Whole House Freshly Painted (Oct 2025). Roof (2022). Driveway & Side Paving Stones (2022). Basement Bathroom (2020). (id:60626)
Royal LePage Real Estate Associates
115 Venture Boulevard
Blue Mountains, Ontario
Welcome to 115 Venture Boulevard, ideally located in The Orchard at Craigleith - one of Southern Georgian Bays most sought-after ski-in/ski-out communities. This chalet offers unmatched four-season living with private trail and shuttle access, and is within walking distance to Craigleith and Toronto Ski Club, the Village at Blue Mountain, and the shores of Georgian Bay. The open-concept main level is designed for both gathering and relaxation, featuring a vaulted ceiling, gas fireplace, and expansive windows framing panoramic ski hill views. A loft overlooking the living area provides flexible space for a home office, media lounge, or potential for a fourth bedroom. The kitchen opens to a private backyard patio, backing onto a trail - ideal for summer barbecues and winter snowshoeing. Upstairs, three spacious bedrooms include a primary retreat with a walk-in closet, private balcony, and 5-piece ensuite. Large windows throughout bring in natural light and highlight seasonal views. The unfinished basement, with a rough-in for a bathroom, offers excellent storage and future development potential. A two-car attached garage adds convenience for vehicles and gear. Whether you're seeking a full-time residence or a weekend escape, this home delivers the ultimate ski-lifestyle experience, with a prime location that blends mountain living and year-round recreation. (id:60626)
Royal LePage Locations North
107 650 E 2nd Street
North Vancouver, British Columbia
Modern design meets North Shore living at its best in this bright, South facing townhome at Morrison On The Park. Enjoy an open concept kitchen, dining, and living area that flows to a sunny deck with ocean and city views-perfect for morning coffee or weekend entertaining. A spacious and bright main level bedroom opens to a private patio, while the lower-level primary suite offers a serene retreat with a spa inspired ensuite with double sinks. The flexible third bedroom or den is ideal for a home office, guest room, or nursery. Downstairs features a large and impressive rec room with overheight ceilings - perfect space for movie nights, a home gym or a guest room. A practical mudroom provides direct access to two parking spaces. One locker included. Set in Moodyville, one of North Vancouver´s most connected and evolving neighbourhoods-steps to Moodyville Park, the Spirit Trail, and transit, and just a 10-minute stroll to the vibrant Shipyards District with its restaurants, breweries, and waterfront energy. (id:60626)
Stilhavn Real Estate Services
56 Arrowwood Path
Middlesex Centre, Ontario
243 Songbird Lane Model Home is open for viewing by appointment as well as 174 Timberwalk Trail by appt. (This is Lot# 46) Ildertons premiere home builder Marquis Developments is awaiting your custom home build request. We have several new building lots that have just been released in Timberwalk and other communities. Timberwalks final phase is sure to please and situated just minutes north of London in sought after Ilderton close to schools, shopping and all amenities. A country feel surrounded by nature! This home design is approx 2138 sf and featuring 2 bedrooms and 2 bathrooms and loaded with beautiful Marquis finishings! Bring us your custom plan or choose one of ours! Prices subject to change. (id:60626)
RE/MAX Advantage Sanderson Realty
2577 126th Street
Surrey, British Columbia
Step into this beautifully maintained 4 bed, 3 bath home featuring an award-winning garden that blooms year-round in the heart of Ocean Park. Inside, the flexible floor plan offers a full bedroom, bathroom, games room, and kitchenette on the ground floor-perfect for extended family, or a private home office. Upstairs, enjoy an open-concept kitchen, dining, and living room alongside 3 spacious bedrooms and 2 full bathrooms Featuring new carpets, new interior paint, new LED light fixtures, and custom roll-up drapes. The west-facing deck and sunny south yard are perfect for entertaining and sunsets. Walking distance to Crescent Park Elementary, Elgin Park Secondary, Crescent Beach, and a brand-new childcare facility. With an owner-occupied neighbour next door, you'll feel immediately at home. (id:60626)
RE/MAX Select Properties
14957 Kew Dr Street
Surrey, British Columbia
Set on a generous 7,600+ sq ft lot in a mature, sought-after neighborhood, this property is a prime candidate for downsizers, first-time buyers, or investors looking for a great opportunity and also a tear-down and new build. The flat, usable land offers plenty of room to design a custom home that fits your vision, whether it's a spacious family residence or a modern single-level retreat. Surrounded by established homes and greenery, the setting is peaceful, private, and full of potential for those looking to start fresh in a great location. (id:60626)
RE/MAX Performance Realty
3678 Kimberley Street
Innisfil, Ontario
STUNNING 3,700+ SQ FT FAMILY RETREAT STEPS TO LAKE SIMCOE & FRIDAY HARBOUR, SHOWCASING MODERN UPGRADES, SUNLIT OPEN-CONCEPT LIVING, & A RESORT-INSPIRED BACKYARD! Welcome to a captivating home that combines everyday convenience with luxurious living, just a short stroll from Lake Simcoe and Friday Harbour's vibrant marina, dining, and shopping, with golf, nature preserves, and South Barrie's amenities only minutes away. Nestled on a private 0.47-acre treed lot with tidy landscaping and a lush forest backdrop, this home showcases an expansive driveway for 10 vehicles, plus a heated double garage with 220V power and interior access. The backyard oasis is designed for entertaining, complete with a sprawling deck with a pergola, a hot tub, a BBQ gas line, and endless green space. Step inside to a bright and airy layout where oversized windows and walkouts fill the open-concept living and dining areas with natural light, while the kitchen boasts granite countertops, abundant cabinetry, and a breakfast nook with panoramic views. A family room, office, powder room, and laundry further enhance the main floor. Upstairs, retreat to the primary suite with a private sitting room overlooking the trees, dual closets, and a spa-inspired ensuite with a deep soaker tub and a dual vanity. Three additional upper bedrooms, highlighted by a loft bathed in sunlight from skylights, offer versatile living options and are served by a 4-piece bath. The basement extends the living area with a wet bar, a theatre room, two bedrooms, and a full bath. Refined details elevate this home, from hardwood and laminate flooring to heated bathroom floors, complemented by peace-of-mind features such as a 14KV Generac generator, invisible pet fence, newer roof, furnace, A/C, water softener, hot water tank, and an updated sump pump. Offering a rare blend of natural beauty and luxurious comfort, this #HomeToStay delivers a lifestyle that is as inviting as it is unforgettable! (id:60626)
RE/MAX Hallmark Peggy Hill Group Realty
3678 Kimberley Street
Innisfil, Ontario
STUNNING 3,700+ SQ FT FAMILY RETREAT STEPS TO LAKE SIMCOE & FRIDAY HARBOUR, SHOWCASING MODERN UPGRADES, SUNLIT OPEN-CONCEPT LIVING, & A RESORT-INSPIRED BACKYARD! Welcome to a captivating home that combines everyday convenience with luxurious living, just a short stroll from Lake Simcoe and Friday Harbour’s vibrant marina, dining, and shopping, with golf, nature preserves, and South Barrie’s amenities only minutes away. Nestled on a private 0.47-acre treed lot with tidy landscaping and a lush forest backdrop, this home showcases an expansive driveway for 10 vehicles, plus a heated double garage with 220V power and interior access. The backyard oasis is designed for entertaining, complete with a sprawling deck with a pergola, a hot tub, a BBQ gas line, and endless green space. Step inside to a bright and airy layout where oversized windows and walkouts fill the open-concept living and dining areas with natural light, while the kitchen boasts granite countertops, abundant cabinetry, and a breakfast nook with panoramic views. A family room, office, powder room, and laundry further enhance the main floor. Upstairs, retreat to the primary suite with a private sitting room overlooking the trees, dual closets, and a spa-inspired ensuite with a deep soaker tub and a dual vanity. Three additional upper bedrooms, highlighted by a loft bathed in sunlight from skylights, offer versatile living options and are served by a 4-piece bath. The basement extends the living area with a wet bar, a theatre room, two bedrooms, and a full bath. Refined details elevate this home, from hardwood and laminate flooring to heated bathroom floors, complemented by peace-of-mind features such as a 14KV Generac generator, invisible pet fence, newer roof, furnace, A/C, water softener, hot water tank, and an updated sump pump. Offering a rare blend of natural beauty and luxurious comfort, this #HomeToStay delivers a lifestyle that is as inviting as it is unforgettable! (id:60626)
RE/MAX Hallmark Peggy Hill Group Realty Brokerage
136 - 48 Crimson Millway
Toronto, Ontario
Looking for the space and comfort of a detached home - without the upkeep? This rare end-unit townhome in sought-after Bayview Mills delivers just that. Nearly 2,000 sq. ft. of stylish living with 4 bedrooms, 3 baths, and a full, finished basement gives you room to live, work, and play. The renovated eat-in kitchen, with stone counters, stainless-steel appliances, and a true walk-in pantry, opens into the dining room - perfect for family dinners or weekend entertaining. The bright, airy living room walks out to a private patio surrounded by mature greenery, ideal for morning coffee or relaxed evenings outdoors. Upstairs, an elegant curved staircase leads to four spacious bedrooms, including a private primary suite with 4-piece ensuite and garden views. Freshly painted throughout, with updated windows, mechanicals, and beautiful hardwood floors (and broadloom where noted). The finished basement offers a large recreation or media area, laundry/hobby room, and plenty of storage space. *A rare double garage, double driveway, and 4-car parking make this property truly stand out*. Monthly maintenance covers landscaping, snow removal, exterior upkeep, water, and access to the outdoor pool - offering an easy, low-maintenance lifestyle. Set in a quiet, established community surrounded by mature trees, and upscale homes, this well-maintained home is walking distance or a short drive to Bayview & York Mills shops, restaurants, parks, TTC, and with easy access to Hwy 401, DVP, and Bayview Village. Within the catchment for top-rated schools - Harrison PS (IB), Windfields MS, York Mills CI, Claude Watson School for the Arts, and É.S. Étienne-Brûlé. A true rare find - comfort, convenience, and pride of ownership in one of Toronto's most desirable neighbourhoods. (id:60626)
RE/MAX Hallmark Realty Ltd.
87 7967 197 Street
Langley, British Columbia
The Crown Jewel of townhomes in Langley! This Farmhouse, is Proudly developed by award winning Miracon (Foundry). This Collection of 106 Modern Artisan townhomes is set on five acres in desirable Langley West. With ample greenspace conveniently located steps from a scenic Creekside trail, minutes to Highway 1, top rated schools, restaurants and recreation centers make Foundry an A+ location. This Master on the main 4 bedroom, 3.5 bath home features an open layout, w/GE SS appliances incl. gas range, O/S windows, four car parking, high efficiency furnaces & optional A/C. Finishes incl. shaker cabinets & quartz counters, large decks, spacious mater & spa inspired ensuite plus many more special touches throughout. Very rare opportunity, to get a townhouse this nice, in a central location. (id:60626)
Stonehaus Realty Corp.
8607 Byron Road
Delta, British Columbia
WELCOME HOME! Nestled in a quiet cul-de-sac in the sought-after Delta neighborhood, this spacious 4-level split offers 6 bedrooms and 4 bathrooms-plenty of room for the whole family. The bright and inviting kitchen has been updated with stainless steel appliances, while the upper level boasts 4 large bedrooms and 3 full bathrooms, perfect for a growing family. Downstairs includes a mortgage helper, giving you flexibility and peace of mind. The beautifully landscaped, fully fenced yard is a private retreat, complete with a sunroom and hot tub for cozy evenings or weekend gatherings. Just a short walk to parks, schools, shopping, and transit, with easy access to Nordel Way and the Alex Fraser Bridge for commuters. Best of all-there are no strata. (id:60626)
Royal LePage - Wolstencroft
Macdonald Realty (Delta)

