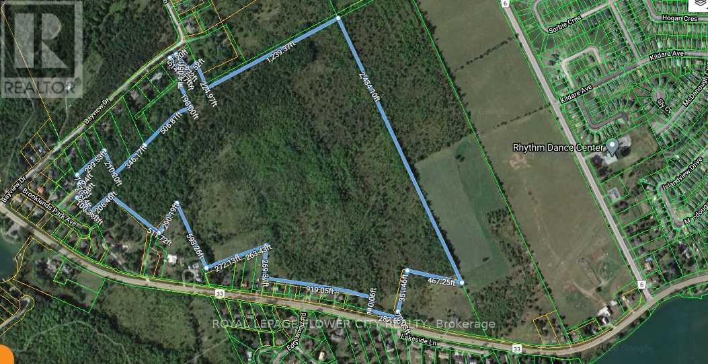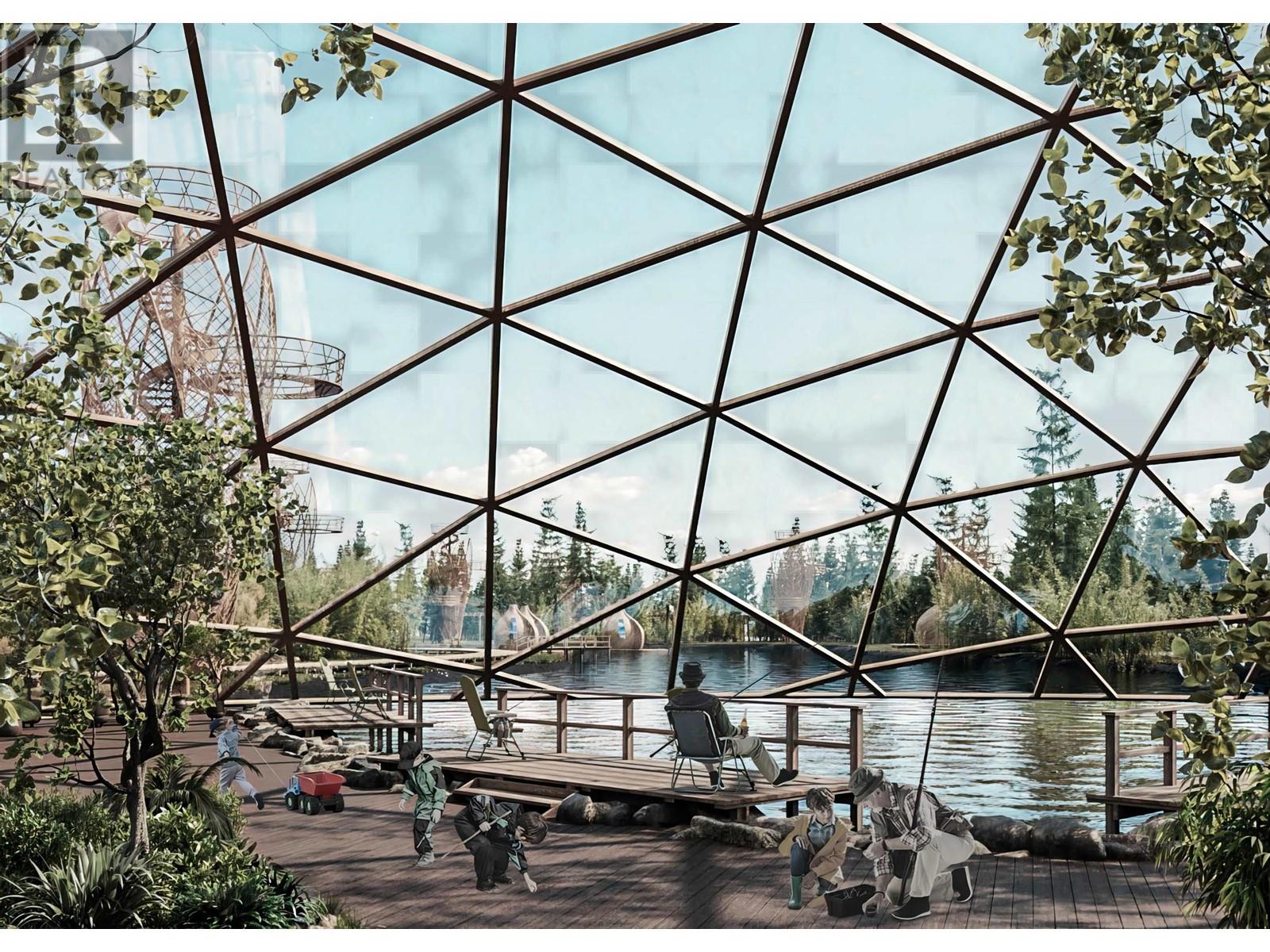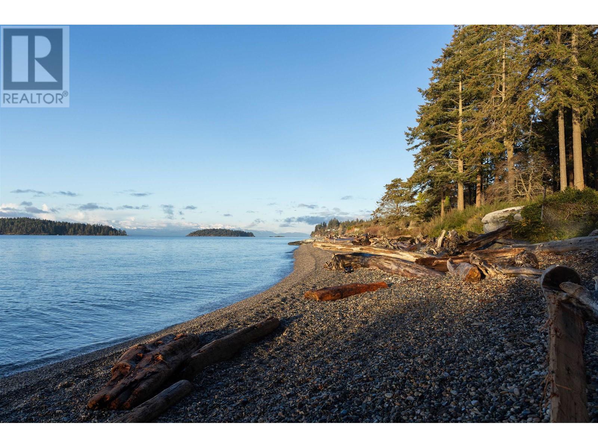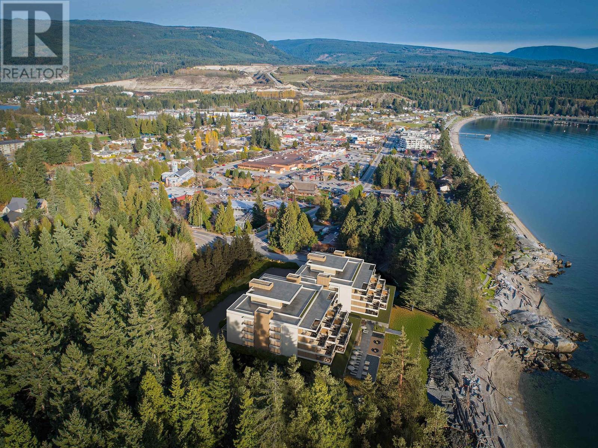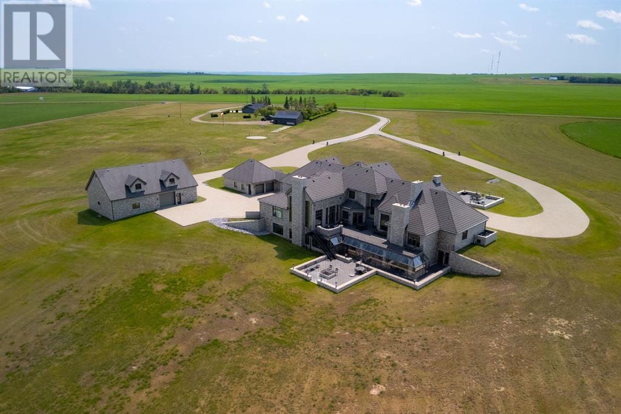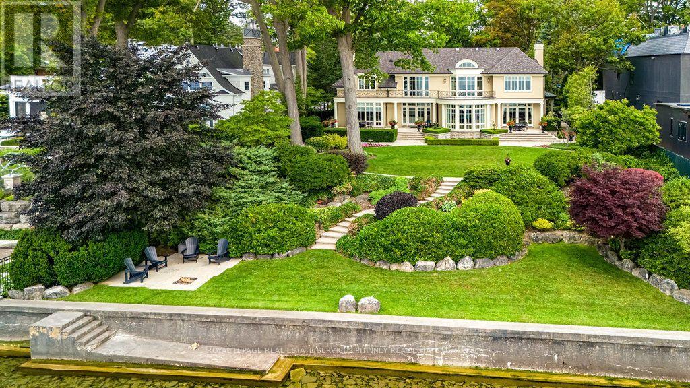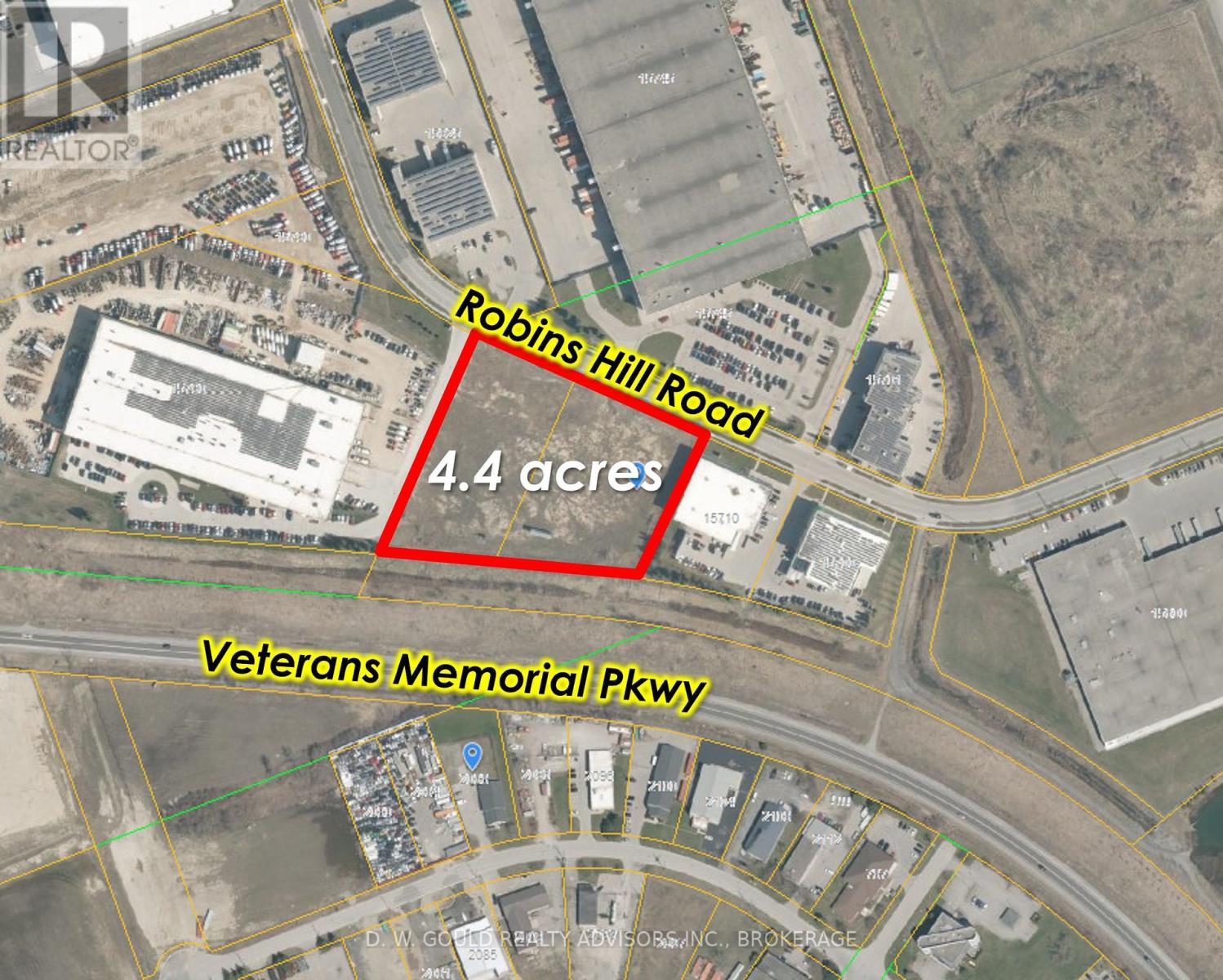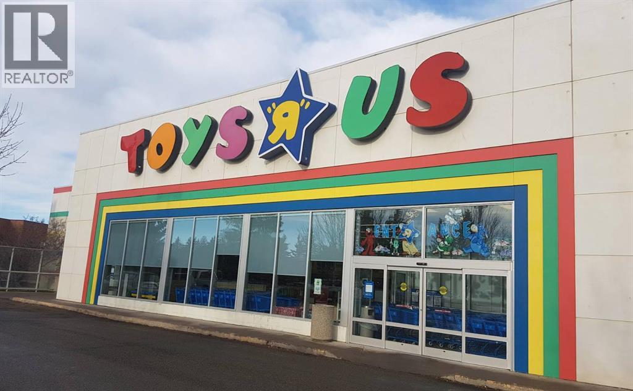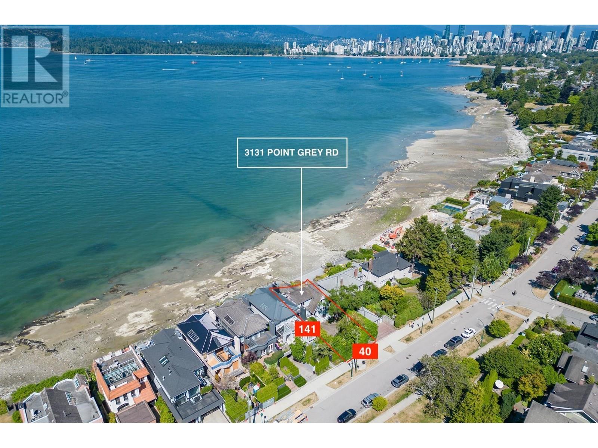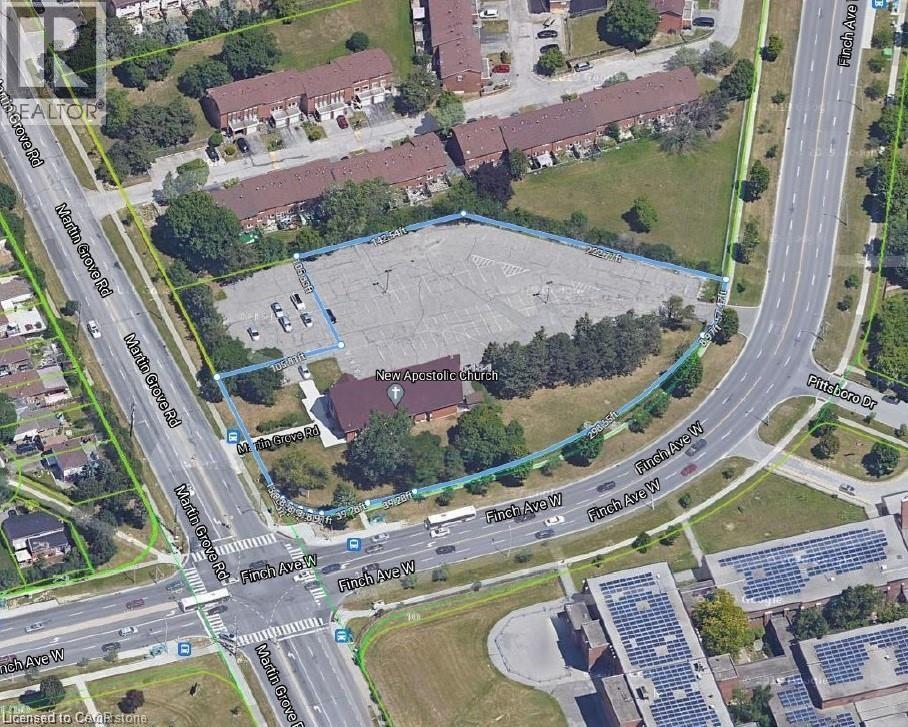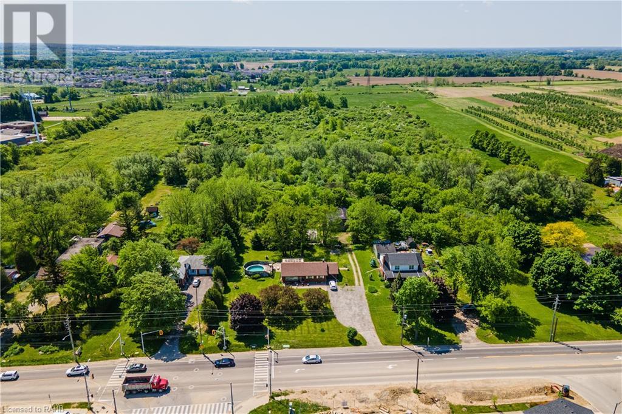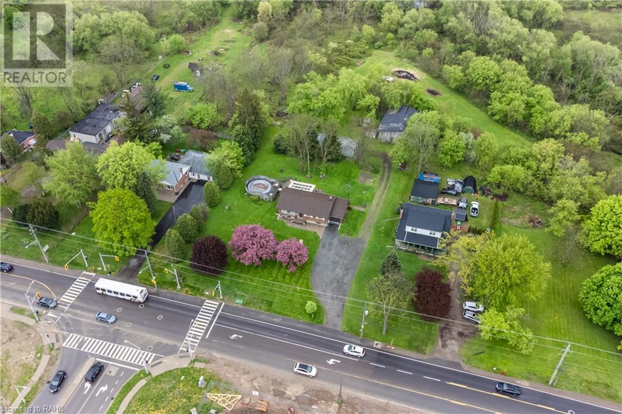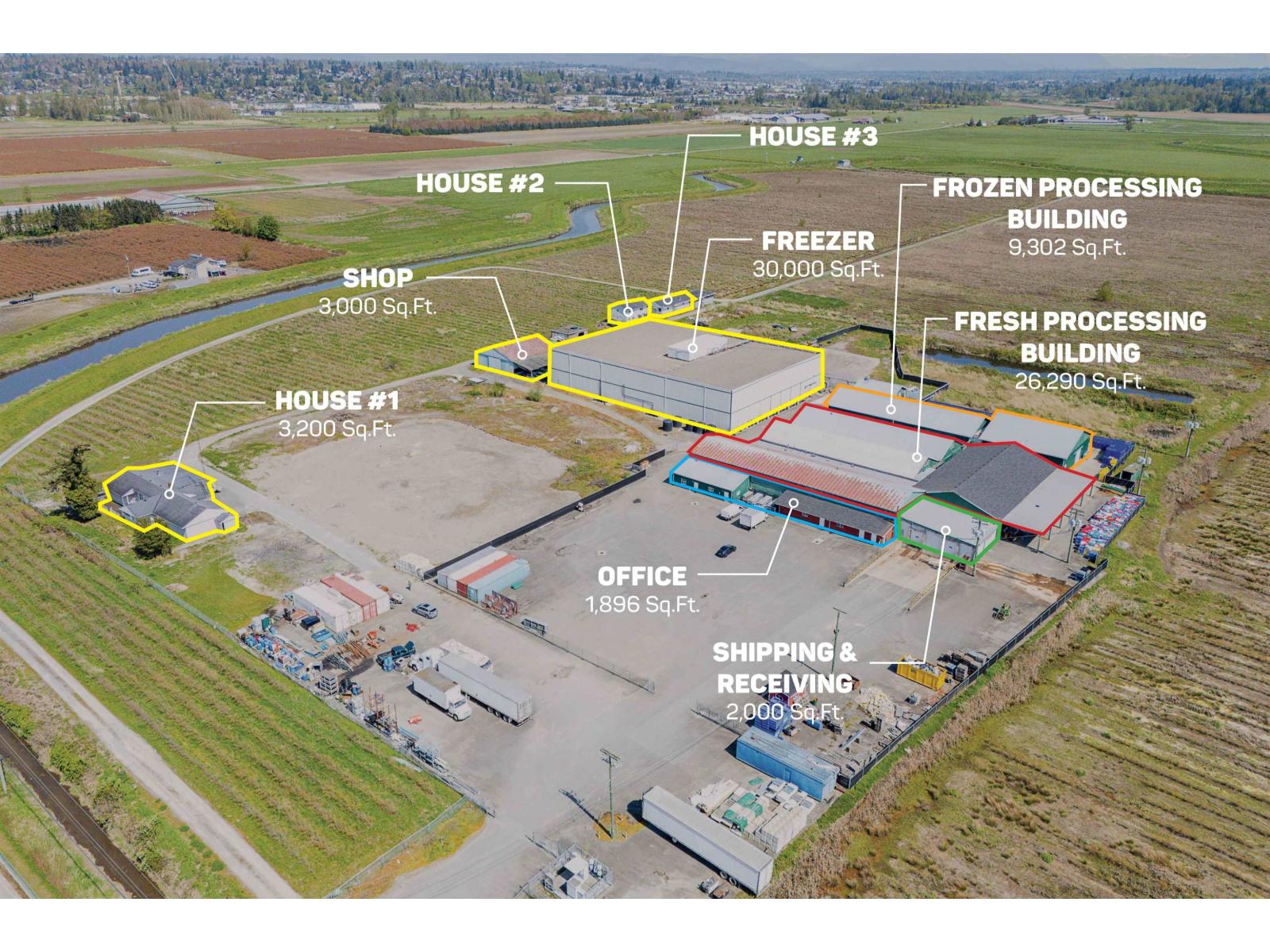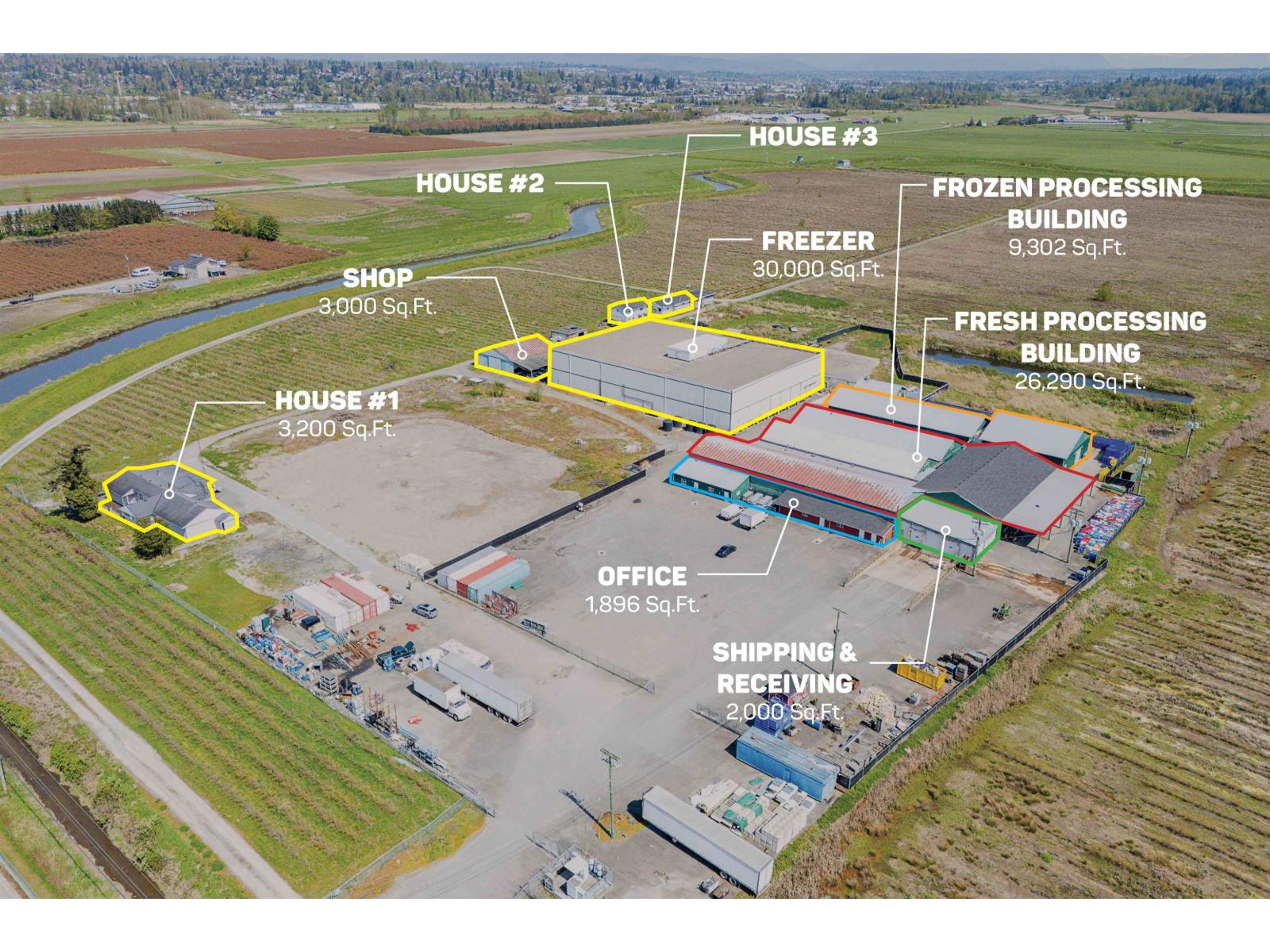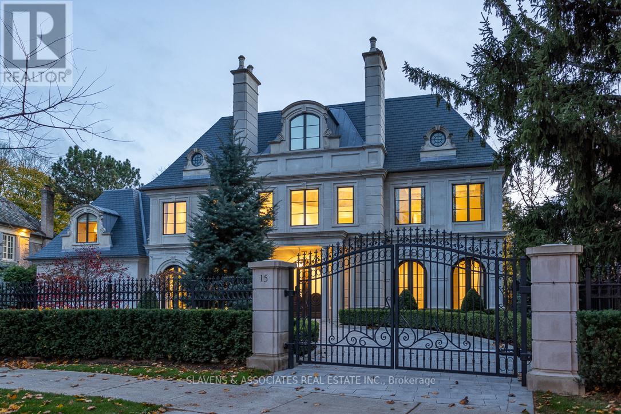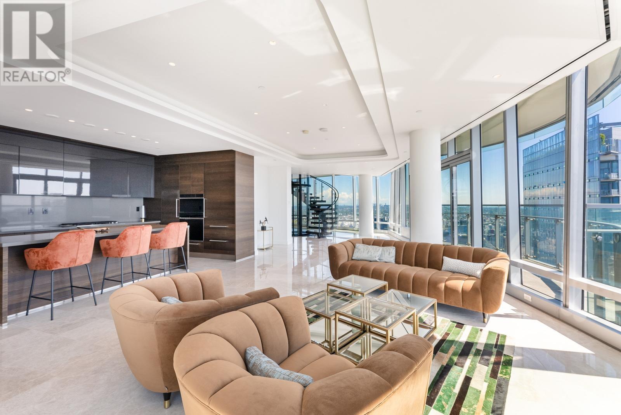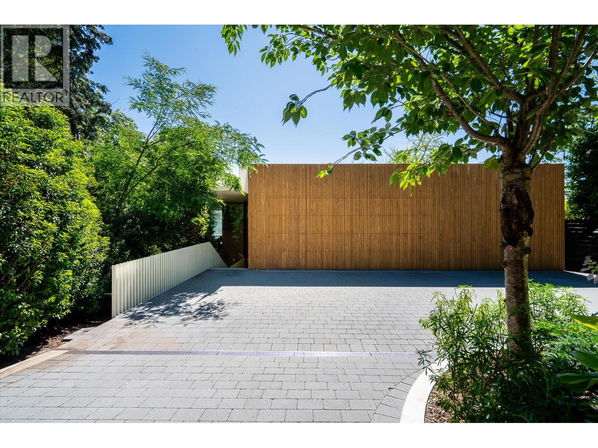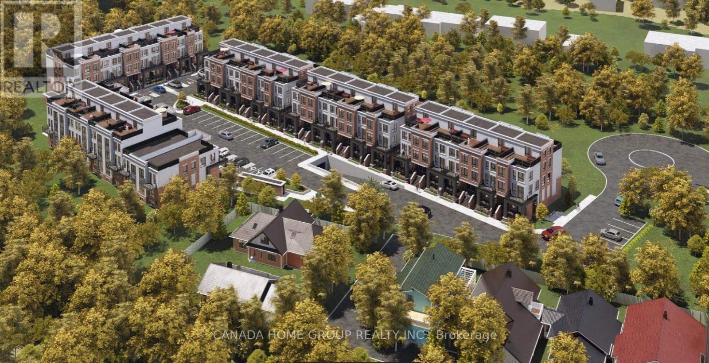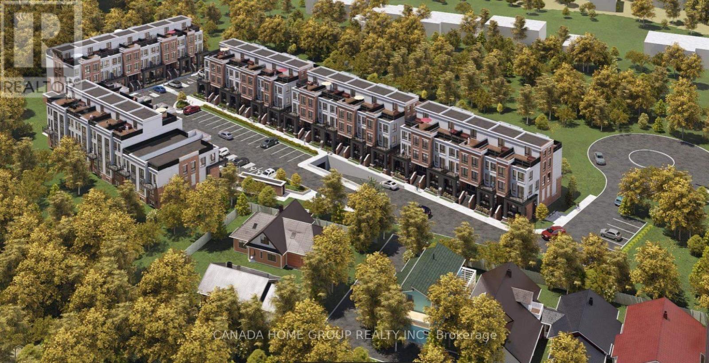N/a Szyszkowa Street
Warsaw -Poland, Ontario
Invest In Warsaw. Capital of Poland !!!Absolutely Amazing , Prime Location Commercial Lot, Close To Warsaw Airport .This is T HE L A S T O N E Large (2.5 ha, approx. 6 ac)Vacant Lot In The Area. The Intersection of Aleja Krakowska And Szyszkowa Offers Exceptional Business Opportunity. Strategically Located for Businesses related to Travel .Logistics, ,Warehouses ,Offices ,Hotels or Retail .In The Vicinity ,there are Several Large Retail Shops (Castorama ,Decathlon Auchan ,Okecie Park Shopping Mall And Many More )This Area Boasts Significant Traffic Making it a Prime Spot to Attract Customers Across Diverse Industries. Additionally the Proximity To Major Transportations Arteries Facilitates Accessibility For Both Customers And Employees. Excellent Exposure. Ideal for Corporate Branding. The Lot Consists of Three Parcels .They Must be Sold Together. List Price has Been Converted from 45 000 000 PLN.. **EXTRAS** All plans, third party reports & WZ approval available upon request. Listing brokerage & seller make no representation and/or warranties with respect to the approved plans. Buyer must conduct own due diligence to verify all information. (id:60626)
Gowest Realty Ltd.
0 Bath Road
Kingston, Ontario
Attention Land Developers/ Land Bankers/ Investors/ 96.92 Acres (MPAC) available for sale / 200m meters away from Parrot's Bay/ 10 Minutes West of Kingston / Zoned Future development/ In Secondary Plan of the Municipality/ Irregular Lot/ Brand New lakeside Homes at the Stone's Distance. Please see zoning map and other pictures attached. (id:60626)
Royal LePage Flower City Realty
14780 Westminster Highway
Richmond, British Columbia
Very rare 51.34 acres farmland in Richmond, next to industry, golf course, highway. Great potential for future development. Mainly land value. House is still livable. (id:60626)
Lehomes Realty Premier
5845 Sunshine Coast Highway
Sechelt, British Columbia
Set on 2.1 acres of pristine Sunshine Coast waterfront with 300 feet of direct oceanfront, this high-end site is an unparalleled opportunity in the heart of Sechelt. With recent OCP amendments allowing increased density (1.5 FSR, up to four storeys), the property offers the potential for up to 100 luxury condo, rental, or hotel units--each designed to capture breathtaking ocean views. Sechelt is rapidly becoming a sought-after destination, offering a perfect balance of modem coastal living and resort-style amenities. Just a short commute from Vancouver, this rare opportunity allows developers to create a signature project in one of British Columbia's most scenic and desirable locations. Please note that the lot size in acres. is 2.1 (id:60626)
Engel & Volkers Vancouver
530 Dingman Drive
London South, Ontario
Rare opportunity to purchase over 66 acres within City of London limits. Ideally located a short distance from 401 access and the Summerside neighborhood, the potential for future development is high. Roughly 15 minutes from the Amazon, and newly announced Volkswagen plants. The property consists of lush high-quality bush, that would make for an excellent building site. A portion of land is currently being farmed. Property is to be purchased with PART LOT 3, CONCESSION 3 AS IN 641663 TOWN OF WESTMINSTER; ROLL 393608001014900 PIN 081960009. (id:60626)
Oak And Key Real Estate Brokerage
5845 Sunshine Coast Highway
Sechelt, British Columbia
Set on 2.1 acres of pristine Sunshine Coast waterfront with 300 feet of direct oceanfront, this high-end site is an unparalleled opportunity in the heart of Sechelt. With recent OCP amendments allowing increased density (1.5 FSR, up to four storeys), the property offers the potential for up to 100 luxury condo, rental, or hotel units--each designed to capture breathtaking ocean views. Sechelt is rapidly becoming a sought-after destination, offering a perfect balance of modem coastal living and resort-style amenities. Just a short commute from Vancouver, this rare opportunity allows developers to create a signature project in one of British Columbia's most scenic and desirable locations. Please note that the lot size in acres. is 2.1 (id:60626)
Engel & Volkers Vancouver
240046 284
Rural Kneehill County, Alberta
160 Acres of Prairie Elegance – A Landmark Estate of Luxury, Scale, and PossibilityWelcome to an extraordinary 160-acre estate in the heart of Alberta’s Kneehill County—a rare offering where timeless craftsmanship meets the quiet beauty of prairie living. Just one hour from Calgary and YYC International Airport, this estate combines luxury, privacy, and flexibility, making it ideally suited for multigenerational living, a boutique retreat, or a distinguished rural residence unlike any other.At the heart of the property is a magnificent 13,000+square foot stone-clad home, thoughtfully designed and masterfully built with uncompromising attention to detail. From the rich cherry oak mouldings and custom cabinetry to the Cheryl Wagner gold hardware and fixtures, every finish is of the highest quality. The home's Crestron smart technology, soaring ceilings, and seven gas-lit wood-burning fireplaces create a setting that is as refined as it is welcoming.The layout is exceptionally spacious, designed to accommodate large-scale entertaining while maintaining a warm and livable flow. Each of the seven bedrooms includes its own private ensuite, and every room opens directly onto an outdoor patio, inviting the surrounding landscape into everyday life. A newly built enclosed solarium expands the indoor-outdoor living experience even further—offering a year-round space to relax, dine, or entertain while immersed in natural light and panoramic views.Wellness is a central theme in this home, with a private gym, steam room, and spa all located on the lower level. The chef’s kitchen is a showpiece, offering top-tier appliances, granite countertops, a large center island, butler’s pantry, and a secondary mess kitchen—ideal for catered events or extended family stays. An attached three-car garage adds functionality, and the inclusion of a nanny or in-law suite offers thoughtful flexibility for a variety of living arrangements.A secondary 3,000-square-foot residence provides ad ditional space for extended family, on-site management, or guest accommodations—blending seamlessly with the estate’s overall aesthetic. Meanwhile, a heated 180x80 machine shop offers incredible versatility, easily transformed into an equestrian center, event venue, or expansive workspace for agricultural or mechanical pursuits.Designed with long-term self-sufficiency in mind, the estate features 22,000 gallons of water storage, an automatic backup generator, cold storage, and a helicopter landing pad. Though rural in setting, the property offers peace of mind and modern comfort in equal measure.Outdoor living is as immersive as it is luxurious, with multiple expansive terraces, a built-in outdoor kitchen, and uninterrupted views of Alberta’s wide, open skies and rolling fields. Whether gathering with loved ones or simply enjoying the silence of nature, the experience is restorative and deeply grounding.This property is not just a home—it’s a generational opportunity. (id:60626)
Sotheby's International Realty Canada
6 Ennisclare Drive W
Oakville, Ontario
This exquisite French chateau-style estate, designed by Gren Weis, is gracefully positioned on a prestigious waterfront parcel with coveted riparian rights, in one of South-East Oakville's most sought-after enclaves. With breathtaking views of Lake Ontario and a rare sense of privacy, this residence offers an unparalleled lifestyle of elegance and tranquility. Masterfully designed to blend classical architecture with modern functionality and refined interiors. From richly detailed millwork, ceiling details, radiant heated flrs to upgraded light fixtures, every finish has been thoughtfully curated to reflect timeless sophistication. Expansive principal rooms with lake vistas provide a stunning backdrop for both grand entertaining and intimate family living.The main level is anchored by a magnificent living room with double French doors that welcome in the lake breeze, a show stopping solarium, formal dining room, a gourmet kitchen with professional appliances, prep kitchen, and sunlit family room with waffle ceilings.The second level features a serene primary suite with spa-inspired ensuite and dressing room, 3 additional bedrooms, 2 bathrooms, and a beautifully appointed library offering sweeping views of the water.The lower level offers exceptional scale and light with full-size windows, radiant floors, a recreation room with wet bar, fitness room with adjacent full bathroom, guest suite with ensuite, and abundant storage ideal for extended family or hosting with ease.Your private garden offers lush, manicured grounds and is framed by the natural beauty of the lake. Multiple walkouts to the yard and easy access to the shoreline make this property a rare offering. Launching your paddle board or canoe couldn't be easier.Just steps to Gairloch Gardens and moments from the boutiques, fine dining, and cultural richness of downtown Oakville, as well as top-tier private and public schools, this estate presents a lifestyle defined by elegance, ease, and enduring value. (id:60626)
Royal LePage Real Estate Services Phinney Real Estate
15760 Robin's Hill Road
London East, Ontario
Brand New Industrial/Commercial Building To Be Built. Permits Will Be Ready Soon. Best Location In SW Ontario For Distribution Facilities And Foreign Trade Zone Applications. Quick Access To Hwy's 401 And 402, That Provide Quick Access To A Wide Range Of Supply Chains And Us Border. Other Sizes And Configurations Possible. High Quality Construction/ Very Reputable Builder. High Power Possible. Also Available For Lease. Dc's Not Included. **EXTRAS** Electronic Brochure With Photos, Details And Zoning Available Upon Request. (id:60626)
D. W. Gould Realty Advisors Inc.
225 1 Avenue S
Lethbridge, Alberta
One of a kind opportunity to acquire 32,000 sqft+ building sitting on 2.79 Acres located in downtown Lethbridge with excellent access to the crows nest highway and scenic drive N. Currently operating as a Toy R Us Retail store, this property is shadow anchored by Park Place Mall one of the largest shopping malls in the city and offers immense parking with an opportunity to re-develop, add additional pad sites, or building. Location matter and this site has it all! Do not miss this opportunity to own this property for your own business or add it to your holing portfolio. (id:60626)
Urban-Realty.ca
1702 Bayly Street
Pickering, Ontario
Exceptional 4.31-acre land development opportunity for sale at the highly visible and accessible intersection of Bayly Street and Brock Road. This prime exposure site is strategically located near the Highway #401 interchange, Pickering Casino Resort, Pickering GO Station, and major shopping centres, ensuring significant traffic flow within a vast population of residential and commercial-type uses. The property includes several ingress/egress points along with a flexible zoning, permitting a wide range of employment-type uses, making it an ideal development opportunity for your next venture. (id:60626)
Creiland Consultants Realty Inc.
3131 Point Grey Road
Vancouver, British Columbia
WATERFRONT - One of the only FEW on the BEST-VIEW stretch of THE GOLDEN MILE. Wide 40' unobstructed waterfront frontage x 141' extra deep property offering breathtaking ocean, DT & mountain views from all 3 levels. Extensive renos w/new enlarged windows, frameless glass railings, roof, deck, light fixtures done in the early 2000's. Enlarged court yard for add'l parking. Graceful living & dining rooms with cozy gas fireplaces & oak floors. Family room opens to a grade-level private, expansive deck overlooking the ocean. 3 bdrms up, 2 baths, a primary suite with sitting rm & stunning views extending beyond the properties to the East. Lower level offers a separate 2 bdrm nanny's suite & additional storage. Walk to Jericho Tennis Club, RVYC, Kits Beach. A world class trophy property to move in, renovate or build! (id:60626)
Sutton Group-West Coast Realty
1048 Garner Road E
Hamilton, Ontario
Land Banking opportunity of large parcel of land included in the Hamilton Airport Expansion lands. Surrounded by residential and schools. House on property is occupied by Seller. Lot sizes provided by Seller. Close to the 403/6 interchange. Stream running through part of the property. Please do not walk property without notifying LB (id:60626)
Keller Williams Edge Realty
6484 Finch Avenue W
Toronto, Ontario
Prominent arterial Intersection with Finch West Light Rail Transit Access. Humber college nearby. Zoning Bylaw amendment required to permit residential use. Current use includes a 5,806 sq.ft. Church building with 4,466 sq.ft. finished basement. Ideal site for future multi unit resdidential development. Directions Northeast corner of Martin Grove Road and Finch Avenue West (id:60626)
Citimax Realty Ltd.
1048 Garner Road E
Ancaster, Ontario
Land banking opportunity just across from new residential development. 19.5 acres of land surrounded by residential homes and schools, close proximity to 403 and John C Munro Airport. Part of the Airport Expansion Lands. Lot sizes as per plan provided by Seller; Two parcels being sold as one. PIN for other parcel 170810044. Two access points on Garner Rd. All room sizes are approximate and buyer to do own due diligence for zoning and future development, sq/ft etc. Zoned A2. Seller would like to remain in the house for a time after if possible. Stream running through part of the land, please do not walk property without notifying the Listing Brokerage. (id:60626)
Keller Williams Edge Realty
1048 Garner Road E
Ancaster, Ontario
Land Banking opportunity of large parcel of land included in the Hamilton Airport Expansion lands. Surrounded by residential and schools. House on property is occupied by Seller. Lot sizes provided by Seller. Close to the 403/6 interchange. Stream running through part of the property. Please do not walk property without notifying LB (id:60626)
Keller Williams Edge Realty
1048 Garner Road E
Hamilton, Ontario
Attention Developers and Builders! Land banking opportunity just across from new residential development. 19.5 acre land parcel surrounded by Residential redevelopment and schools. Close to John C Munro airport and 403 interchange. Lot sizes as per plan provided by Seller. Stream running through part of land. A2 Zoning. Note: two parcels being sold together with two access points off Garner Rd. Please do not walk property without notifying Listing Brokerage. (id:60626)
Keller Williams Edge Realty
4586 176 Street
Surrey, British Columbia
COURT ORDER SALE: 110 ACRE - FOOD PROCESSING FACILITY. Large 30,000 SQ/FT Freezer with 30 Ft. Height, 9,302 SQ/FT Frozen fruit processing buildings with IQF Tunnel, 6,192 SQ/FT Blast Coolers, 6,624 SQ/FT Fresh fruit processing building, 4,838 SQ/FT Dairy product processing building, 4,834 SQ/FT Controlled atmosphere building, 3,802 SQ/FT Lunch room with washrooms, 2,000 SQ/FT Shipping and receiving building with loading docks, 1,896 SQ/FT of Office space, and 3 Homes. Large parkade is great for outdoor storage, and truck access. Fertile soil is great for various crops. Close to all amenities and easy access to Highway #17, Highway #10, Highway #1, and USA Border. (id:60626)
Exp Realty Of Canada
4586 176 Street
Surrey, British Columbia
COURT ORDER SALE: 110 ACRE - FOOD PROCESSING FACILITY. Large 30,000 SQ/FT Freezer with 30 Ft. Height, 9,302 SQ/FT Frozen fruit processing buildings with IQF Tunnel, 6,192 SQ/FT Blast Coolers, 6,624 SQ/FT Fresh fruit processing building, 4,838 SQ/FT Dairy product processing building, 4,834 SQ/FT Controlled atmosphere building, 3,802 SQ/FT Lunch room with washrooms, 2,000 SQ/FT Shipping and receiving building with loading docks, 1,896 SQ/FT of Office space, and 3 Homes. Large parkade is great for outdoor storage, and truck access. Fertile soil is great for various crops. Close to all amenities and easy access to Highway #17, Highway #10, Highway #1, and USA Border. (id:60626)
Exp Realty Of Canada
15 Tudor Gate
Toronto, Ontario
Welcome to 15 Tudor Gate-built by Rose Park Developments whose foundation is built on integrity and client satisfaction. Rose Park has distinguished itself as a primary luxury home builder covering the full spectrum of design. Utilizing their strong passion and drive, the company has created their own unique brand of custom homes. This awe-inspiring modern masterpiece is ideally situated at Bayview and York Mills overlooking the picturesque backdrop of the Canadian Film Institute. Perched over a setting that changes with the seasons and inspired by its surroundings. You will find this stunning home on one of the most prestigious and coveted streets in the exclusive Bridle Path with meticulous attention to detail. design and function. Every room flows seamlessly to the next for ease of entertaining and everyday living. Stunning professionally landscaped with its own private sanctuary. (id:60626)
Slavens & Associates Real Estate Inc.
Ph3 1151 W Georgia Street
Vancouver, British Columbia
Perched on the 68th floor of one of Vancouver's most iconic architectural landmarks, Penthouse 3 is a masterpiece in the sky. Designed by Steve Leung Design Group, the interiors of the penthouse are elegantly crafted and inspired by the element of Earth. South-facing with stunning views of English Bay, Stanley Park, North Shore Mtns. Private rooftop terrace boasts a custom Whirlpool hot tub that comfortably seats 4-6 people - perfect for unwinding while taking in the sunset vibes! (id:60626)
Jovi Realty Inc.
3478 Marine Drive
West Vancouver, British Columbia
Located in West Vancouver´s West Bay neighborhood this brilliantly designed modern residence by architectural firm MCLEOD BOVELL is a rare example of high performance construction masterfully designed and situated on this uniquely positioned beachfront property. Exceptional quality featuring exposed concrete and steel construction together with an impeccable choice of quality materials define this brilliantly designed 4 bedrooms, 4 and 1 half bathrooms modern residence. Each principal living area offers spectacular ocean views providing one of the most sensational settings imaginable. Many features include: Lutron home automation, air-conditioning, heated driveway and 2 car garage. The property is professionally landscaped and illuminated at night with dramatic effect. (id:60626)
Angell
Royal LePage Sussex
37 Bartlett Avenue
Grimsby, Ontario
Rare Offered Opportunity to Purchase Such An Amazing Paradise Home W/Such A Massive Premium Urban Residential Development Land. This Site Surrounded W/Ravine Has Been Approved For Building 5 Blocks of 4-Storey 112 Urban Stacked Townhouse Units and 168 Parking Spaces, Which Proves to Be the Best Value With Most Sought-After Home Types Thanks to Good Affordability and Government Incentives Including CMHC Programs Due to Soaring Demand Over Supply Shortage Particularly Along Lake-QEW-Escarpment Premium Corridor. This Development-Ready Site Enjoys Highly Sought After Premiums Namely Forever Escarpment View and Everlasting Forest, Adjacent Ravine, Massive Woods and Greenery, and Breathtaking Tranquility. The Site Is Close to All Amenities Including Parks, Beaches, Trails, Public Transit, Shopping, Restaurants, and Newly Built Schools and Hospital. This Site Has An Easy Access to Hwy QEW With Quick Rides to GTA and Niagara Falls. Location Wise, Grimsby Is Just Like Crown Jewel Shining Right Between Lake Ontario and Niagara Escarpment Which Enjoys Both Water and Mountain-Like Views. With New GO Train Station Coming, Grimsby Can Only Be Better and Brighter. A True Golden Location. Action Now. (id:60626)
Canada Home Group Realty Inc.
37 Bartlett Avenue
Grimsby, Ontario
Rare Offered Opportunity to Purchase Such A Premium Urban Land With An Amazing Large Residential Property On It. This Site Has Been Approved For Building 5 Blocks of 4-Storey 112 Urban Stacked Townhouse Units and 168 Parking Spaces, Which Proves to Be the Best Value With Most Sought-After Home Types Thanks to Good Affordability and Government Incentives Including CMHC Programs Due to Soaring Demand Over Supply Shortage Particularly Along Lake-QEW-Escarpment Premium Corridor. This Development-Ready Site Enjoys Highly Sought After Premiums Namely Forever Escarpment View and Everlasting Forest, Adjacent Ravine, Massive Woods and Greenery, and Breathtaking Tranquility. The Site Is Close to All Amenities Including Parks, Beaches, Trails, Public Transit, Shopping, Restaurants, and Newly Built Schools and Hospital. This Site Has An Easy Access to Hwy QEW With Quick Rides to GTA and Niagara Falls. Location Wise, Grimsby Is Just Like Crown Jewel Shining Right Between Lake Ontario and Niagara Escarpment Which Enjoys Both Water and Mountain-Like Views. With New GO Train Station Coming, Grimsby Can Only Be Better and Brighter. A True Golden Location. Action Now. (id:60626)
Canada Home Group Realty Inc.


