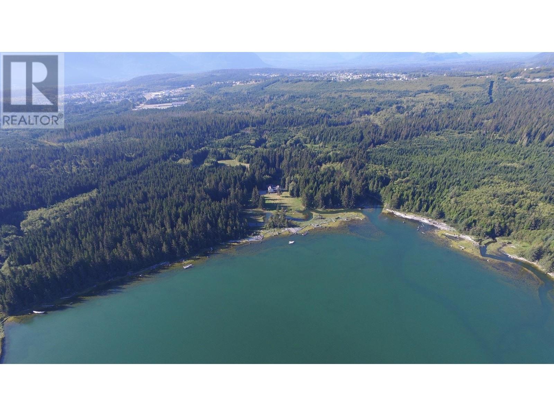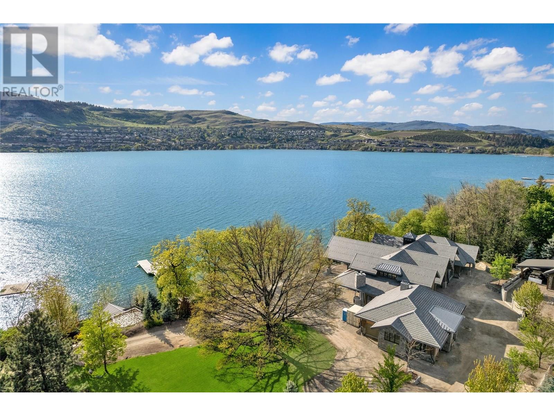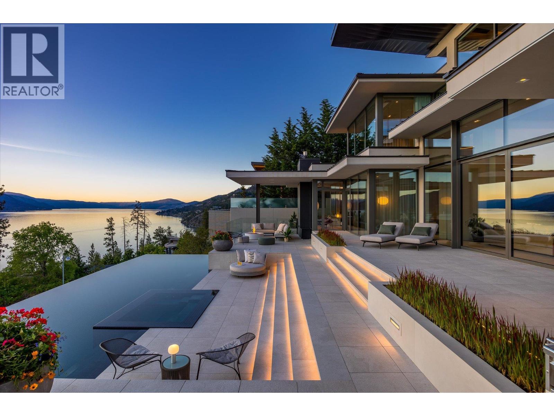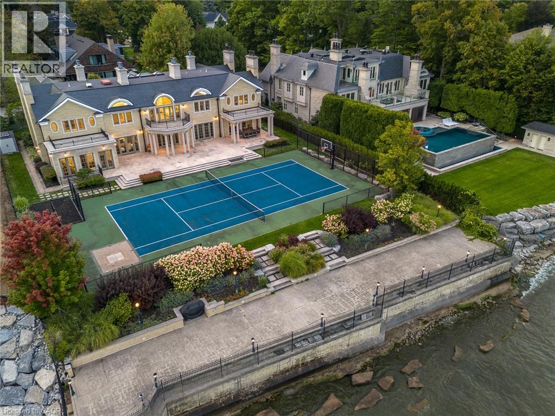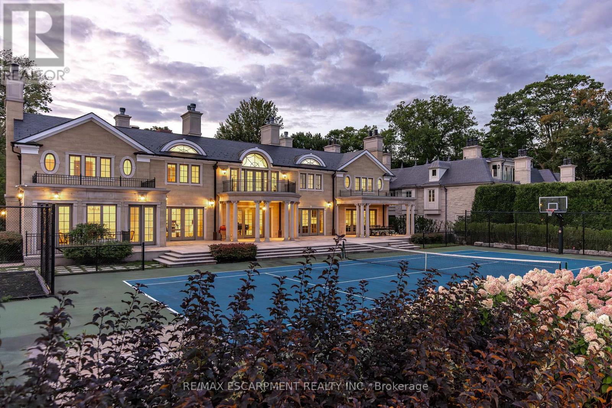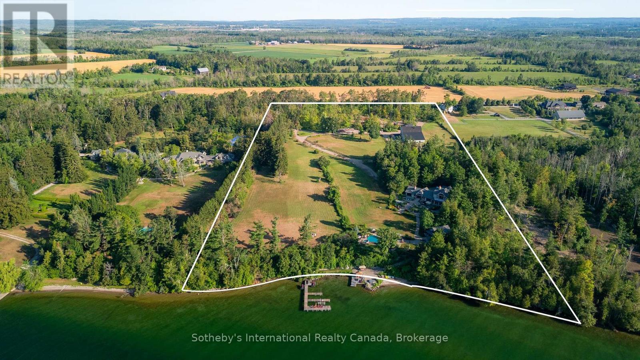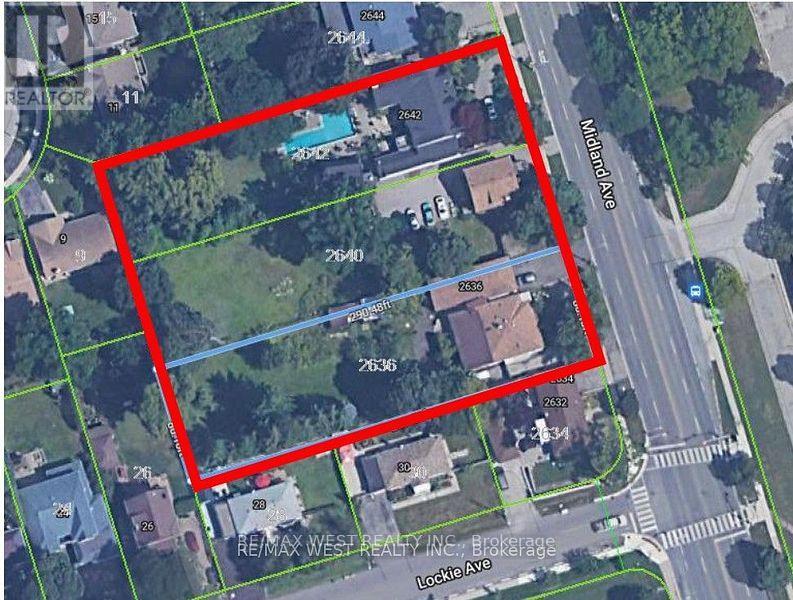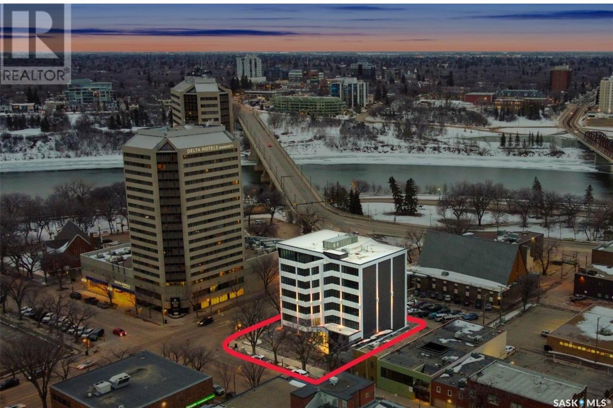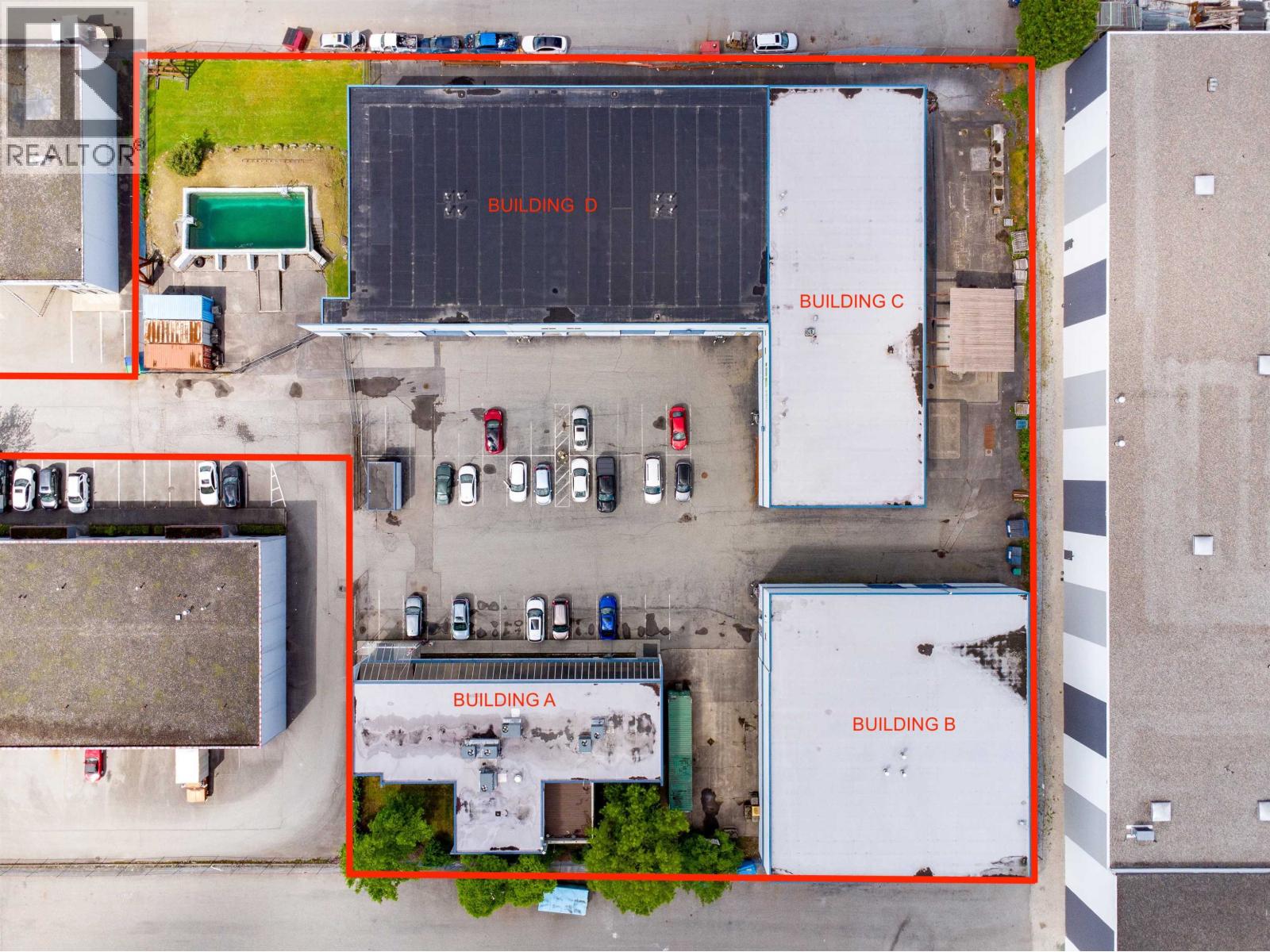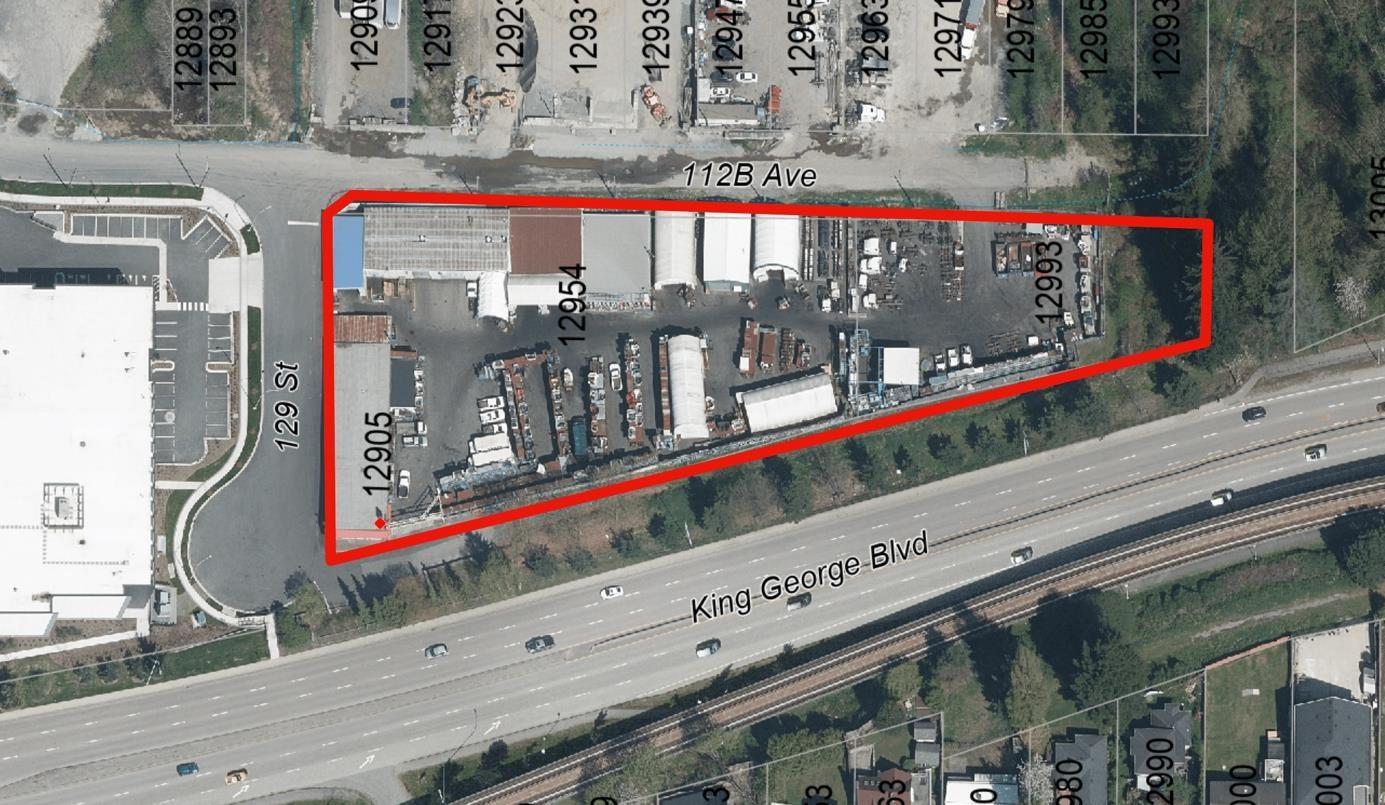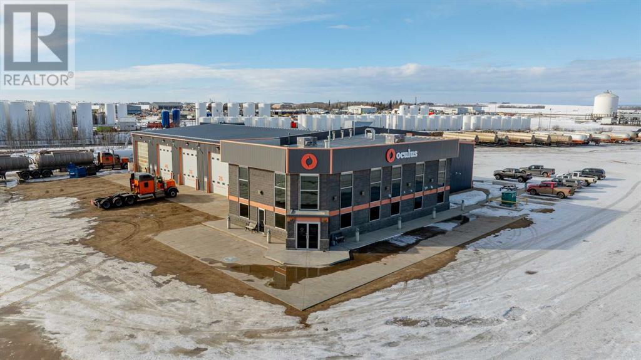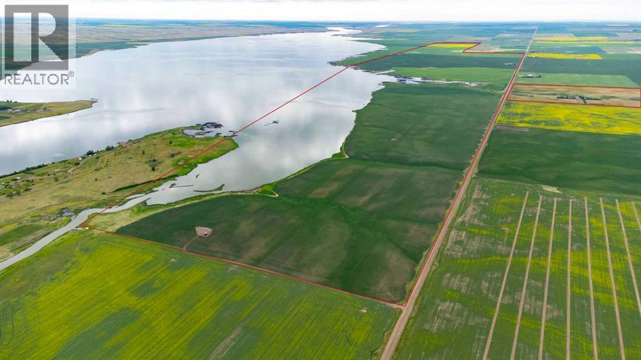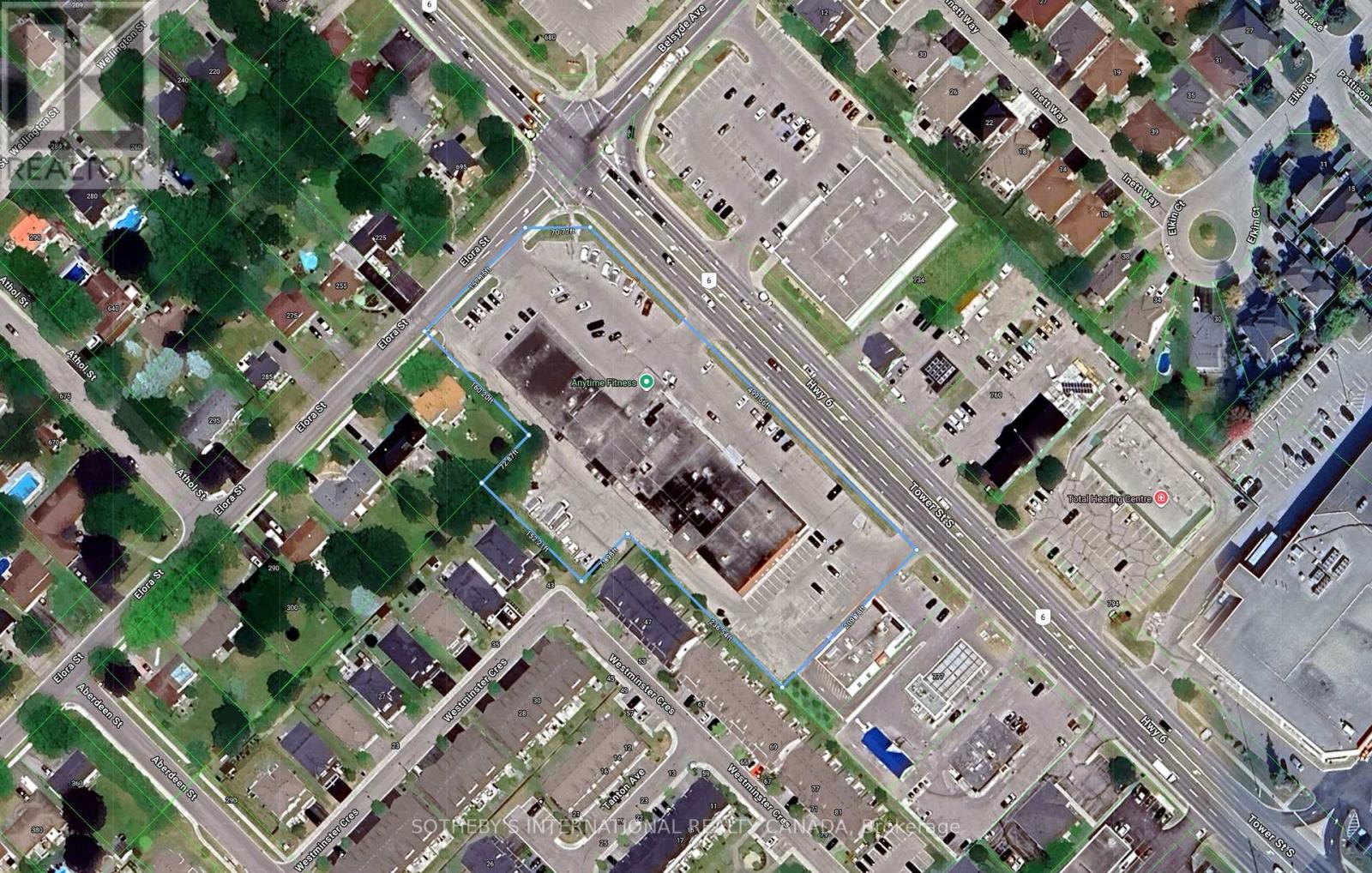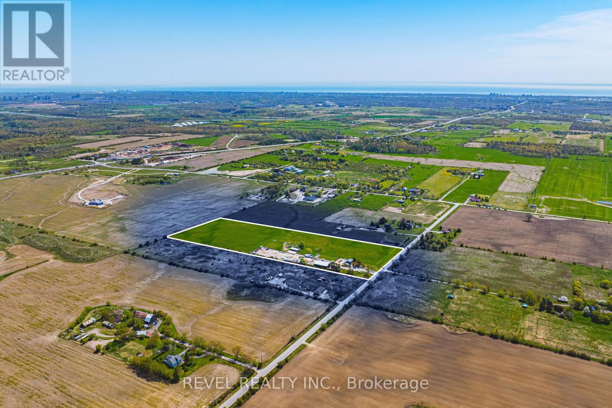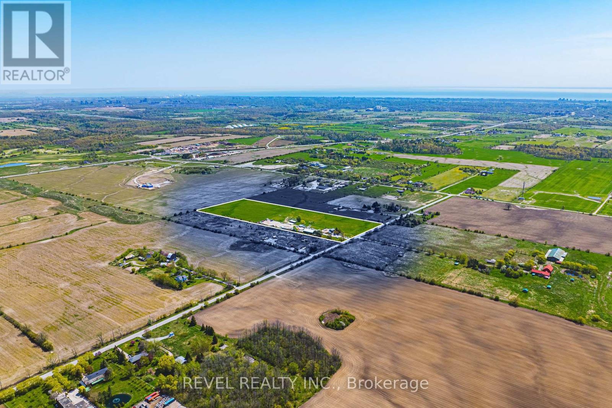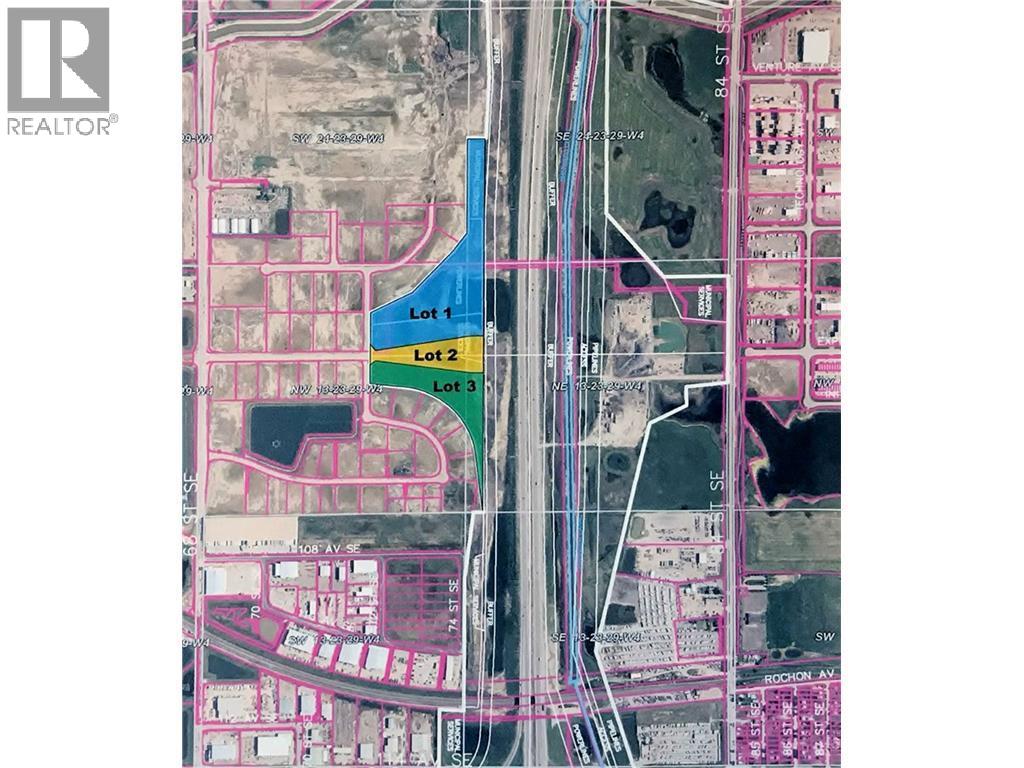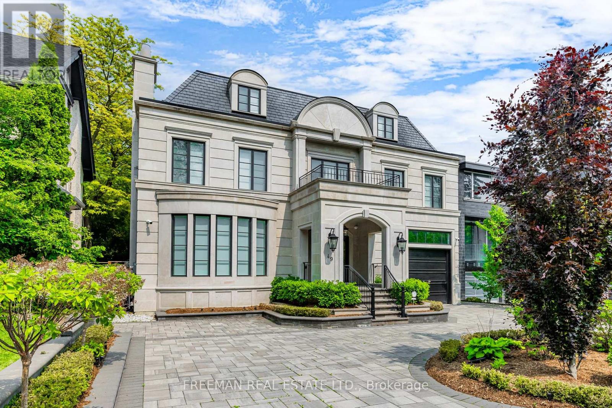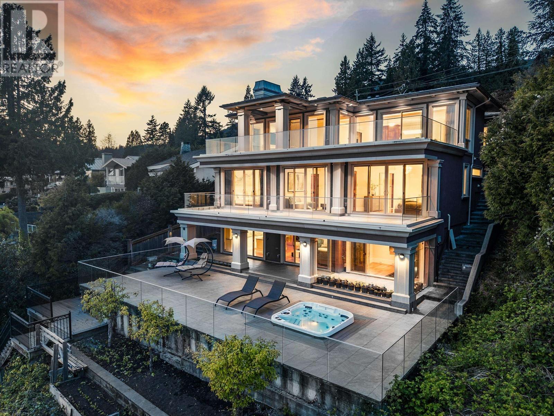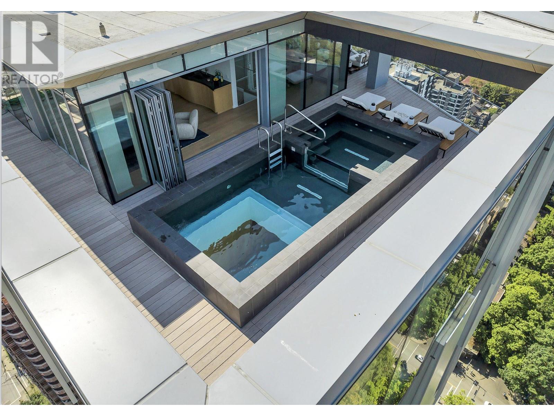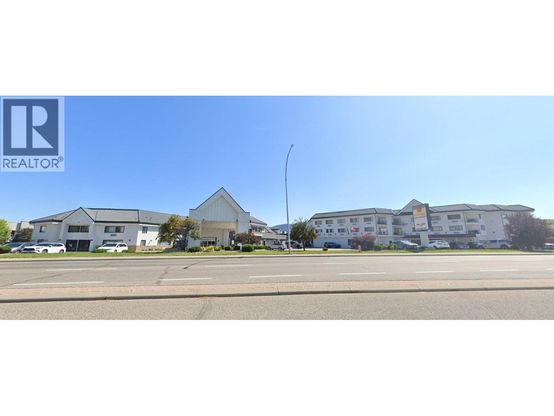2255 Kitamaat Villge Road
Kitimat, British Columbia
Surrounded by lush acres and stunning wildlife, Minette Bay Lodge is a 74 acre master plan community ready for development with the only luxury, hotel-style oceanfront accommodation in not only Kitimat, but in Northern BC. This immaculate 10-room plus owner suite facility, with carefully maintained grounds, offers guests a unique opportunity to experience British Columbia's wilderness within a private and relaxing atmosphere, sitting at the end of the Douglas Channel tucked around the corner from the estuary. With land in Kitimat becoming increasingly scarce, and with new opportunities on the horizon with Cedar LNG expansion, the lodge and ocean-front land is the only waterfront opportunity of its size. Countless masterplan development possibilities including modular home community, village style mixed use housing and retail complex, hotel/hospitality/accommodation, spa, restaurant and pub within this two-title parcel, located only five minutes from town and 12 minutes to LNG Canada site. (id:60626)
Royal LePage Westside Klein Group
12407 Coldstream Creek Road
Coldstream, British Columbia
KALAMALKA LAKE ESTATE - A once-in-a-lifetime opportunity to create a lasting legacy for your family! The original 1909 home and boathouse were carefully removed taking care not to disturb the mature setting and the massive oak tree that centers the grounds of this 2.49-acre estate. The owners enhanced the grounds with a selection of trees and shrubs for more seasonal color and privacy. The 16,954 sq.ft. home, 1068 sq.ft. guest home, and 1000 sq ft. beach house are designed with massive timbers, clay tile roofs, and incredible stonework to blend into the park-like setting and give the impression of a long-established estate. Stone walls and lichen-covered stairways line the paths that connect the buildings and the 450 ft level Kalamalka lake beach! The lighted driveway circles the property for easy access and will offer two impressive, gated entrances. The main entrance crosses over a man-made, re-circulating creek that appears to disappear into a stone culvert under the road, and the privacy wall along the east side features a welcoming water feature. Set slightly above the lakeshore, the main home enjoys the magnificent lake and lighted evening views while being almost hidden from lake-goers. Stroll the sundrenched beach to your registered u-shaped dock or retreat to one of the many shaded patios and sitting areas. Still time to customize the main home for your personal needs. (id:60626)
RE/MAX Priscilla
180 Sheerwater Court Unit# 20
Kelowna, British Columbia
Nestled in exclusive Sheerwater, Mont des Cieux the prestigious 2023 Home of the Year awarded by the Okanagan Housing Awards of Excellence, offers the ultimate lakefront living experience. This luxurious 10,000 square foot custom residence is strategically designed to provide unparalleled privacy and breathtaking views of Okanagan Lake. Constructed primarily of steel, concrete, and glass, this home radiates a sophisticated warmth. The glass-enclosed elevator seamlessly connects the various levels. The expansive great room, featuring soaring ceilings and walls of windows, fills the space with natural light, creating a serene ambiance. Step outside to the infinity pool overlooking Okanagan Lake or find tranquility in the back hillside seating area beside a tiled pond and waterfall, both designed for your relaxation and enjoyment. With cutting-edge mechanical systems, solar panels, and a fully-automated Crestron system, this visionary masterpiece stands out in the Okanagan region. Imported triple-pane windows from Austria, glass panels from Germany, millwork from Italy, furniture from Australia, and gym equipment from Poland all ensure this home is of the highest international standard. Boasting three primary suites, a state-of-the-art theater, and a wine cellar capable of storing over 300 bottles, Mont des Cieux offers a lifestyle of unparalleled luxury and sophistication. Embrace the Okanagan lifestyle with the benefit of lakefront access and your boat slip at the private wharf. (id:60626)
Sotheby's International Realty Canada
1092 Argyle Drive
Oakville, Ontario
Commanding a prized stretch of Lake Ontario shoreline in prestigious South East Oakville, this Hicks-Pettes–designed estate defines European elegance and modern grandeur. A limestone façade with stone pillars, slate roof and copper detailing signal architectural pedigree of the highest order. Behind the gated, heated circular drive and stately covered porch, more than 14,000 sq. ft. of elevator-served luxury unfolds. From the moment you enter, panoramic lake vistas sweep across every principal room, creating an unforgettable backdrop for both intimate family life and grand entertaining. Radiant-heated marble floors and a soaring 22-foot illuminated barrel ceiling set a tone of sophisticated drama. Formal living and entertaining salons, each with hand-carved stone fireplaces, open to expansive lake-view terraces, while the sun-filled solarium captures year-round vistas of the tennis court and shimmering water beyond. A chef’s kitchen with separate caterer’s prep area balances everyday ease with gala-scale hosting. Completing the main level, a richly paneled library provides a quiet, distinguished retreat for work or reflection. Five lavish bedroom suites—each with private ensuite—include a primary sanctuary with spa-inspired bath and private lake-view balcony. The lower level becomes a private club: temperature-controlled wine cellar and bar, theatre, banquet hall, gym, nanny suite and second laundry. Outdoors, French-inspired gardens, sound-equipped terraces and a full tennis court embrace the lake’s breezes and golden sunsets. This is Oakville’s ultimate lakefront legacy residence—where unrivalled, world-class vistas from every principal room meet architectural mastery and resort-style amenities to create a property of true international calibre. Luxury Certified. (id:60626)
RE/MAX Escarpment Realty Inc.
1092 Argyle Drive
Oakville, Ontario
Commanding a prized stretch of Lake Ontario shoreline in prestigious South East Oakville, this Hicks-Pettes-designed estate defines European elegance and modern grandeur. A limestone façade with stone pillars, slate roof and copper detailing signal architectural pedigree of the highest order. Behind the gated, heated circular drive and stately covered porch, more than 14,000 sq. ft. of elevator-served luxury unfolds. From the moment you enter, panoramic lake vistas sweep across every principal room, creating an unforgettable backdrop for both intimate family life and grand entertaining. Radiant-heated marble floors and a soaring 22-foot illuminated barrel ceiling set a tone of sophisticated drama. Formal living and entertaining salons, each with hand-carved stone fireplaces, open to expansive lake-view terraces, while the sun-filled solarium captures year-round vistas of the tennis court and shimmering water beyond. A chefs kitchen with separate caterers prep area balances everyday ease with gala-scale hosting. Completing the main level, a richly paneled library provides a quiet, distinguished retreat for work or reflection. Five lavish bedroom suites each with private ensuite include a primary sanctuary with spa-inspired bath and private lake-view balcony. The lower level becomes a private club: temperature-controlled wine cellar and bar, theatre, banquet hall, gym, nanny suite and second laundry. Outdoors, French-inspired gardens, sound-equipped terraces and a full tennis court embrace the lakes breezes and golden sunsets. This is Oakvilles ultimate lakefront legacy residence - where unrivalled, world-class vistas from every principal room meet architectural mastery and resort-style amenities to create a property of true international calibre. Luxury Certified. (id:60626)
RE/MAX Escarpment Realty Inc.
2533 Ridge Road W
Oro-Medonte, Ontario
Welcome to 2533 Ridge Road West - A Private Waterfront Sanctuary on Lake Simcoe. Discover an extraordinary opportunity to own a 17.5-acre private resort estate nestled along the pristine shores of Kempenfelt Bay. This one-of-a-kind sanctuary boasts 893 feet of uninterrupted, south-facing waterfront a rare and coveted offering that perfectly blends natural beauty with luxury living. As you pass through the gated entrance, you are greeted by impeccably manicured grounds that set the tone for this exceptional lakeside retreat. Located just one hour from Toronto and mere minutes from the heart of downtown Barrie, this secluded paradise offers unmatched privacy without compromising convenience. The main residence spans over 6,100 square feet of refined living space, featuring 5 spacious bedrooms and 6 luxurious bathrooms. Designed to embrace its breathtaking surroundings, the home is lined with floor-to-ceiling windows that flood every room with natural light and offer sweeping, uninterrupted views of the tranquil lake. Step outside to experience an entertainers dream. Expansive, multi-level stone terraces lead to a custom-designed infinity pool, complete with a swim-up covered bar, cascading stone waterfalls, and a resort-style pool house perfect for hosting unforgettable summer gatherings. Soak in the built-in hot tub or unwind in the multiple outdoor lounge areas as you take in the serenity of the water and landscaped grounds. Follow the stone pathway down to the waters edge where a permanent dock, gazebo, custom bar, and lakeside hot tub (increasingly hard to find these days) await all perched on a beautifully crafted waterfront patio designed for ultimate relaxation and enjoyment. Whether you're seeking a luxurious family compound, a serene weekend retreat, or a unique waterfront investment, this spectacular estate delivers on every level. Welcome to lakeside living at its finest. (id:60626)
Sotheby's International Realty Canada
140-160 Derry Road E
Mississauga, Ontario
Prime Location Hurontario (HWY10)/ Edwards/ Derry Rd Exposure. Official Plan Designated Employment Land with two houses. Excellent purchase opportunity at Hwy 10 & Derry in Mississauga. A Rare Find 2.755 acres of land Exceptionally positioned in a prime location. The site offers high functionality to many users. Conveniently located near various highways 401,403,407, 410, 427, Toronto Pearson International Airport and an amenity-rich neighbourhood with immediate access to public transit. Professionally owned and managed. Great Value, Incredibly Unique Opportunity, Tentative possession date 90 Days. Vacant possession on closing. (id:60626)
Acres Real Estate Inc.
2640(2636,2640 & 2462) Midland Avenue
Toronto, Ontario
Builders, Developers, Investors, Nice location of Scarborough, close to all amenities , Shopping, school, Go Train minutes to 401,404 & 407. (id:60626)
RE/MAX West Realty Inc.
317 4th Avenue S
Saskatoon, Saskatchewan
Welcome to this rare and iconic commercial property located at the high-profile corner of 4th Avenue South and 20th Street East in Saskatoon's vibrant Central Business District. With 36,848 SF of space across six levels, this is a premier opportunity to own or lease a landmark building in the heart of the city. Visible from both the Broadway and Victoria Bridges, the building commands attention and offers exceptional signage potential, river views, and unbeatable pedestrian and vehicle exposure. Property Highlights: Zoned B6 – Downtown Commercial Six stories with a gross floor plate of approx. 5,828 SF per floor Shell space ready for custom office, retail, or mixed-use development North & South-facing windows with river views Two elevators servicing all floors, including heated underground parking Secure fob access and motion sensor lighting 14 surface stalls + 12 executive underground parking stalls Fully sprinklered and roughed-in HVAC on every floor Two roughed in accessible washrooms per floor Immediate possession available Flexible Purchase & Lease Options: Floors 1–5: $450/SF Floor 6: $500/SF Entire Building: Purchase: $16,000,000 Lease: $28–$32/SF net Estimated occupancy costs: $11/SF This property is predominantly new construction and offers access to public transit, nearby amenities, and walking distance to Saskatoon's courthouses, riverbank trails, and Broadway Commercial District. Whether you're a growing business, institution, or investor, 317 4th Avenue South is a cornerstone address with unmatched presence and potential. (id:60626)
Coldwell Banker Signature
2640(2636,2640&2642) Midland Avenue
Toronto, Ontario
Builder, Developers , Toronto, Scarborough very nice location to use for Residential Development Land, Approx. 2 Acres., Minutes to 401, 404 & 407. Shopping Mall , Schools, Go Train. Subway (id:60626)
RE/MAX West Realty Inc.
1406 Third Street
St. Catharines, Ontario
35 ACRE PARCEL OF LAND ZONED AGRICULTURAL CURRENTLY OPERATING A DRIVING RANGE & PRO SHOP.\r\n LAND CONSISTS OF 21.48 ACRES OF TABLE LAND AND 13.64 ACRES RAVINE. (id:60626)
Royal LePage NRC Realty
1734 Broadway Street
Port Coquitlam, British Columbia
The Property features a rare opportunity for an owner user to purchase four freestanding buildings on a 2.1 Acre lot in Port Coquitlam just off the Mary Hill Bypass. The Property consists of one office building of 10,000 sf and three warehouse buildings totaling 27,288 sf. Yard space is available with the potential to add additional yard space of 6,000 sf with removal of Testing Pool. The Vendor is also open to leaseback options for a portion of the warehouse and office space. Call or Email listing agents for further details. (id:60626)
Macdonald Realty
12905-12993 King George Boulevard
Surrey, British Columbia
Prime Development Opportunity - 2.14 Acres on King George Blvd!!! Unlock the potential of this 2.14-acre property in a highly sought-after location on King George Blvd. Zoned Light Industrial, this land offers endless possibilities for future development. With a short-term lease in place, it provides immediate income while you plan your next move. Whether you're looking to build or hold for long-term growth, this property is an ideal investment. Full details and package available upon request. Don't miss out on this exceptional opportunity! (id:60626)
Royal LePage Elite West
Cushman & Wakefield Ulc
41, 61027 Hwy 672
Rural Grande Prairie No. 1, Alberta
This expansive 75-acre commercial property offers a strategic location and comprehensive infrastructure to meet a variety of business needs. Located with prime access and frontage to Highway 2, and quick connections to Highway 672 and Highway 43, this property is ideal for industrial, logistics, or manufacturing operations.Property Highlights:Main Building (~21,000 sq. ft.): Built in 2014, the main building features over 13,800 sq. ft. of shop space, 5,600 sq. ft. of office space, and a convenient storage mezzanine. Shop has 4 x 100' drive through bays and 1 100' drive through wash bay. Office main floor has 4 spacious offices, a dispatcher room, large lunch room and reception. Upstairs are 6 more offices, another dispatcher room, and a board room.Two Additional Shops (approximately 6000 sq ft combined): These fully equipped, standalone shops provide additional space for operations, complementing the main facility. There is a powered hitching post that is about 800 feet long for plugging trucks in.Rail Spur (4,800 feet.): A dedicated rail spur offers seamless rail access that is TDG certified for shipping and receiving, connecting you to major routes and providing efficient logistics solutions.28 Acres of Pipe Yard: The expansive pipe yard offers versatile storage and handling options for industrial materials.Well-Graveled Site: About 50 acres of the site is fully graveled, offering superior access and usability year-round.Security & Safety: The property is enclosed with chain-link fencing, and yard lights mounted on metal standards ensure security and visibility at all times.This property offers unmatched flexibility with its vast acreage, top-tier infrastructure, and exceptional access to major transportation routes. With rail and highway access, it is the ideal location for industrial or logistics-focused businesses.Contact us today to schedule a tour and explore the potential of this remarkable industrial property! (id:60626)
RE/MAX Grande Prairie
26-18-22-W4 Hwy 842
Milo, Alberta
Incredible opportunity to own 695 acres of stunning land nestled near the shores of Lake McGregor, a hidden gem in Southern Alberta. This expansive parcel offers a rare combination of lake views, rolling topography, and potential for recreational, residential, or mixed use development. Whether you're a developer, investor or visionary looking to build a lakefront community, resort or private retreat, this land offers endless possibilities in one of Alberta's most serene and scenic locations. (id:60626)
Century 21 Foothills Real Estate
735-769 Tower Street
Centre Wellington, Ontario
Commercial Plaza For Sale. Prime intersection with exceptional visibility. Featuring two freestanding buildings with a combined leasable area of 34,760 square feet. Situated on a high-traffic corner with excellent exposure and access. Offering ample on-site parking for customers and staff with established tenants. Add it to your portfolio today! (id:60626)
Sotheby's International Realty Canada
5121 First Line
Milton, Ontario
Strategically located between Milton and Oakville, this rare parcel sits directly across from CN Logistics Hub slated to be operational in the near future. In the heart of one of the Region's most anticipated industrial corridors. Offering excellent frontage along First Line and easy access to major highways, the property is currently zoned A1 and falls within the ROPR overlay, designated as Future Strategic Employment (FSE) lands. Surrounded by rapidly developing industrial holdings. Currently improved with a barn and a residential dwelling/office, currently owner occupied - providing flexibility for investors and developers alike. A prime opportunity for forward-thinking buyers looking to secure a foothold in a highly sought-after, up-and-coming employment zone. (id:60626)
Revel Realty Inc.
5121 First Line
Milton, Ontario
Strategically located between Milton and Oakville, this rare parcel sits directly across from CN Logistics Hub slated to be operational in the near future. In the heart of one of the Region's most anticipated industrial corridors. Offering excellent frontage along First Line and easy access to major highways, the property is currently zoned A1 and falls within the ROPR overlay, designated as Future Strategic Employment (FSE) lands. Surrounded by rapidly developing industrial holdings. Currently improved with a barn and a residential dwelling/office, currently owner occupied - providing flexibility for investors and developers alike. A prime opportunity for forward-thinking buyers looking to secure a foothold in a highly sought-after, up-and-coming employment zone. (id:60626)
Revel Realty Inc.
10646 74 Street Se
Calgary, Alberta
23.77 acres. Prime Industrial Land. Located in Point Trotter industrial area. Next to Stony Trail. Great visibility, full city services available. Paved access. Call Realtor for detailed information price reduction for payment of City levies and site work. Offer over 5 Million will be considered. Largest remaining lot available adjacent to Stoney Trail . Possible usages include, Concrete plant, Equipment sales, Truck and Trailer sales and repair. Large warehousing or outside & inside storage. Trucking crossdocking facility, Limited food processing considered. Price of land in this area are increasing quickly. Full view of Stoney Trail. No required building size requirement or time line as required for City Industrial sale lots. (id:60626)
RE/MAX Landan Real Estate
49 Dunvegan Road
Toronto, Ontario
Indulge in the definition of luxury in Toronto's most exclusive pocket of Forest Hill! Architecturally designed by Richard Wenlge, this custom built, Indiana Limestone wrapped, family home boasts roughly 9300 ft. of exquisite living space spread across 4 magnificent levels.49 Dunvegan Rd is perfectly positioned on this iconic tree lined street and situated on an extremely rare 60 x 175 ft lot with private circular driveway leading to an underground garage for 6-8 cars! Elevate your living experience with luxurious features like a Federal elevator servicing all 4 levels, two tier 8 seat in home theatre, walk in 300+ bottle mahogany wine cellar, butler pantry with walk in commercial fridge, In home back up generator, radiant floor heating, multi zone climate control, and three, yes three, separate laundry rooms! Thoughtfully designed and elegantly finished with precision like craftsmanship and timeless style summoning an expression of refined taste. The stunning interior seamlessly blends with the lavishly landscaped front / rear exterior gardens offering unmatched outdoor living! Relax and unwind in your custom gunite pool with waterfall detail and whirlpool spa or comfortably entertain your family and friends on the expansive backyard multi level hand laid stone patio! You have to experience this home in person to fully appreciate its grandeur! Enjoy living in one of Toronto's most prestigious neighbourhoods steps to Toronto's most coveted private schools, shops and parks, Truly a once in a life time opportunity as homes like this do not become available to purchase! (id:60626)
Freeman Real Estate Ltd.
1022 Eyremount Drive
West Vancouver, British Columbia
World-Class luxury perched majestically on a ½-acre lot in West Vancouver´s prestigious British Properties. Custom-built architectural masterpiece where opulence, lifestyle, and panoramic ocean, city and water views all come together. This exceptional 3-storey estate offers 6 bedrooms, 9 bathrooms, 3 kitchens and elevator. Every major room captures awe-inspiring, uninterrupted views. Host in the expansive wine cellar & cigar lounge, enjoy movie nights in the private home theatre or unwind in the wet & dry sauna after a game of billiards. Step outside into a true private oasis featuring a 1,000 sq/ft infinity-edge pool, jetted hot tub, and your very own mini-golf course - all set against the stunning backdrop of ocean and skyline. (id:60626)
Royal Pacific Realty (Kingsway) Ltd.
3008 Procter Avenue
West Vancouver, British Columbia
Spectacular WATERFRONT home with 270 degree city & ocean views overlooking the "shoreline" from Stanley Park to Vancouver Islands for miles! This amazing home was custom built by renowned Valentino with the highest quality materials & workmanship throughout! it took over 3 years to build and provides a truly incredible lifestyle on three spacious levels enjoying panoramic South facing water views. Main floor features formal living rm & dining rm. stunning gourmet kitchen with incredible millwork & best possible appliances. Additional features include large Master bedroom plus 4 additional bdrms. Lower floor features spacious recreation room with media room & wet bar, amazing wine cellar & gym leading through French doors to the hot tub & Huge deck, all overlooking the View! (id:60626)
Royal Pacific Realty Corp.
Ph1 1568 Alberni Street
Vancouver, British Columbia
Arguably THE #1 View Penthouse in Vancouver! The Crown Jewel of "Alberni" by renowned Kengo Kuma. This spectacular skyhome is bathed in natural light and encompasses views - Coal Harbour, Mountains and English Bay. Simply stunning! The massive living and dining area with 20 ft ceilings sparkles like diamonds by the reflected light of the private glass bottom swimming pool & spa above. Ascend the open staircase clad in bleached white oak or the private glass elevator to one of the 3 huge outdoor terraces(total 2,283sqft). Int upgrades by Fruition Design exclusive to this home include: Brazilian "Laguna Bay" quartzite countertops, suede wallpaper, lighting by artist Enzo Catellani & Bocci. Primary bed w/outdoor soaker tub. 4 wine lockers, 2 DBL garages, 24/7 concierge world class amenities. (id:60626)
Sotheby's International Realty Canada
4411 32nd Street Lot# Lot 1
Vernon, British Columbia
""For Sale"" hard to find Okanagan Hospitality Property Opportunity. Recently renovated 103 key full-service Hotel and Convention Centre with leased restaurant. The Hotel is fronting Highway 97 and is situated on a 2.98 – acre lot with direct access to and from the highway. (id:60626)
Royal LePage Kelowna

