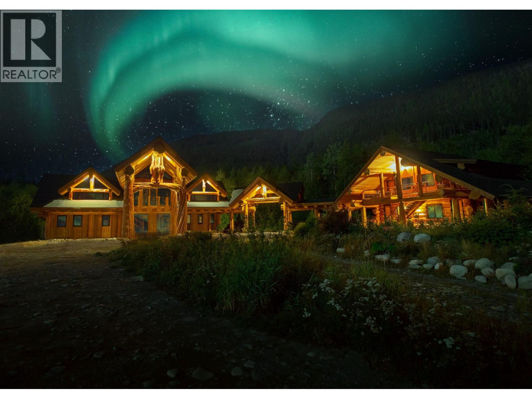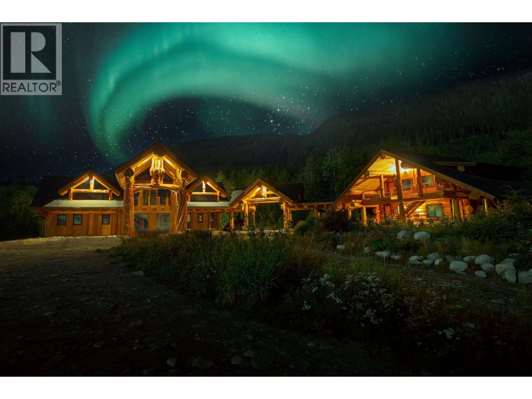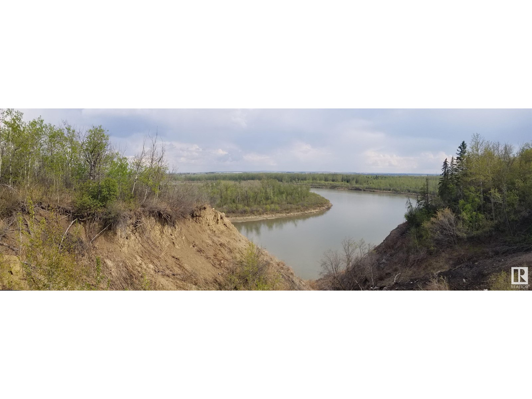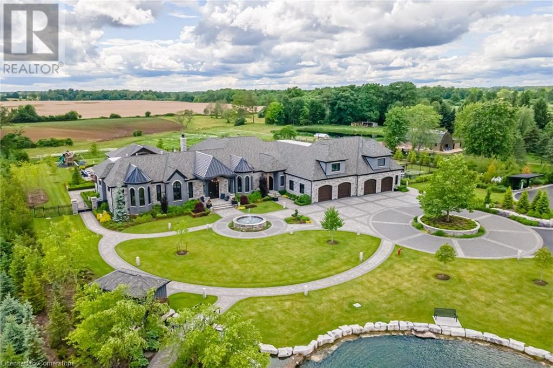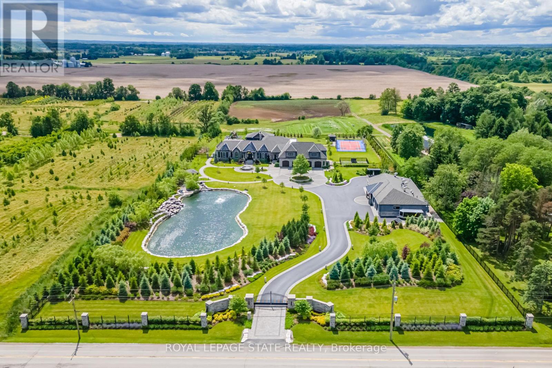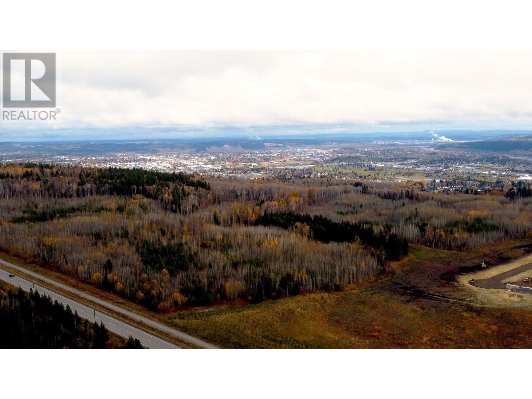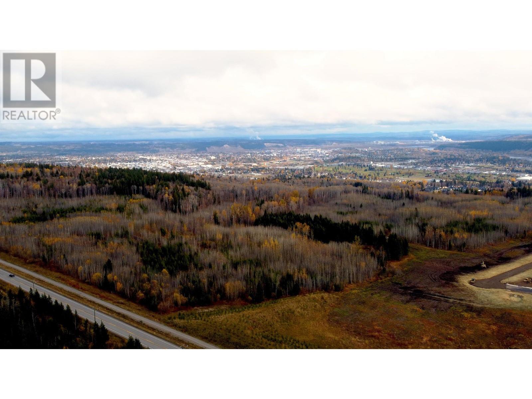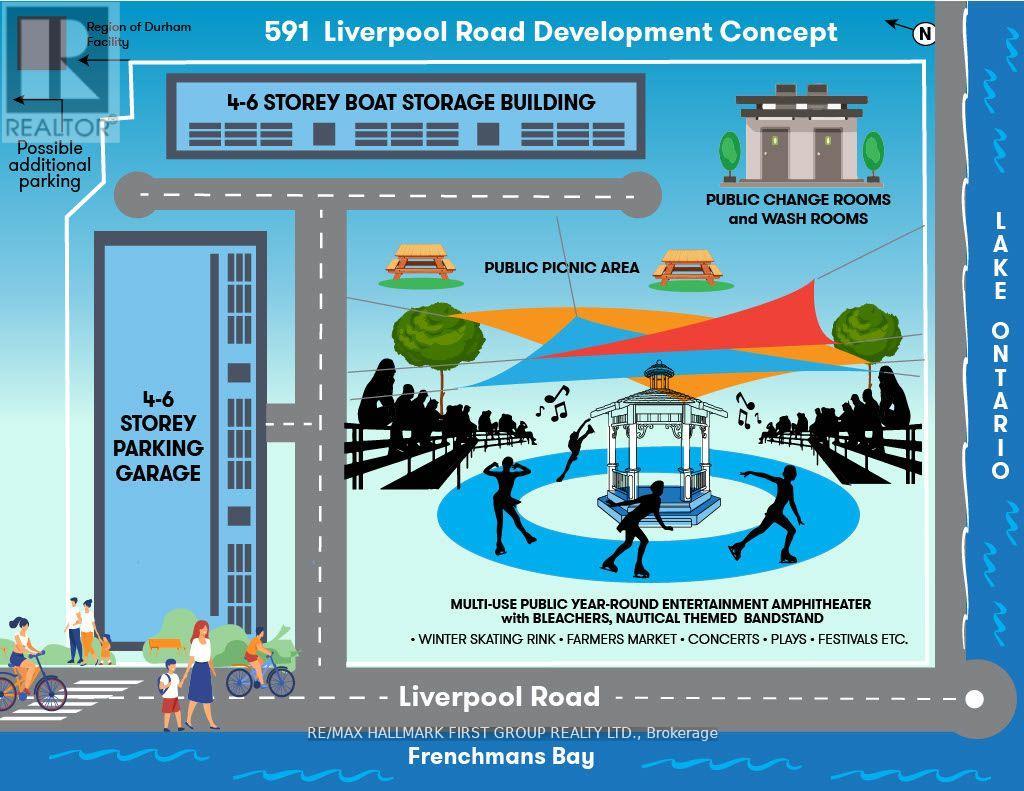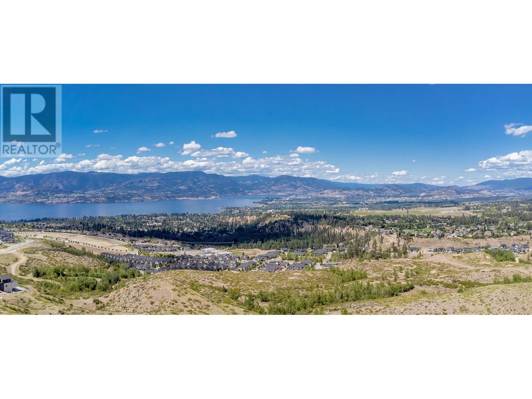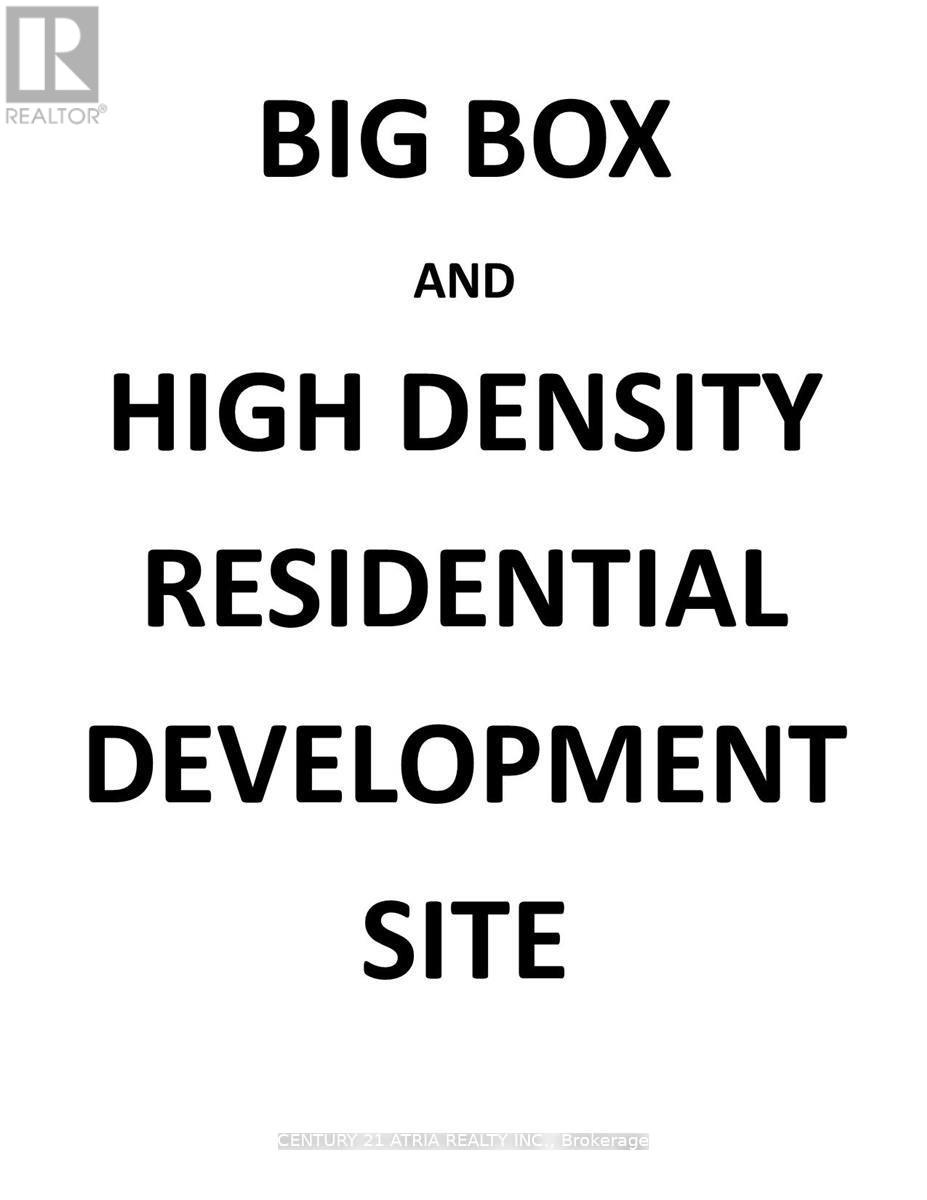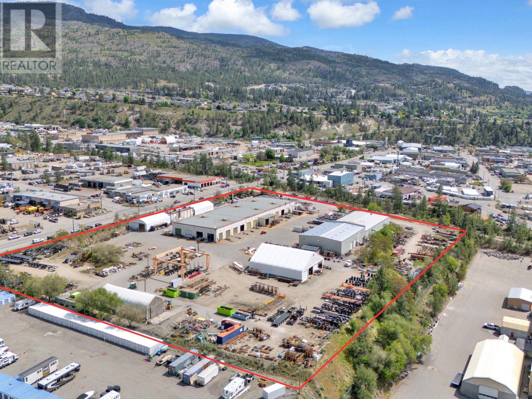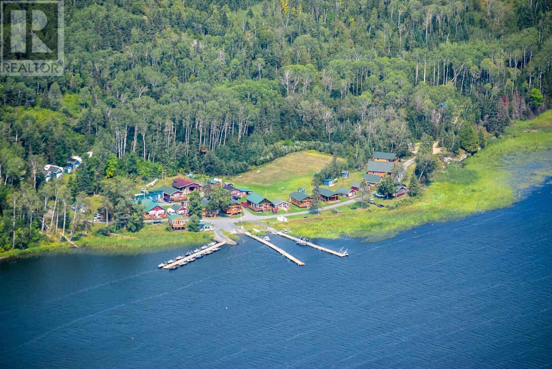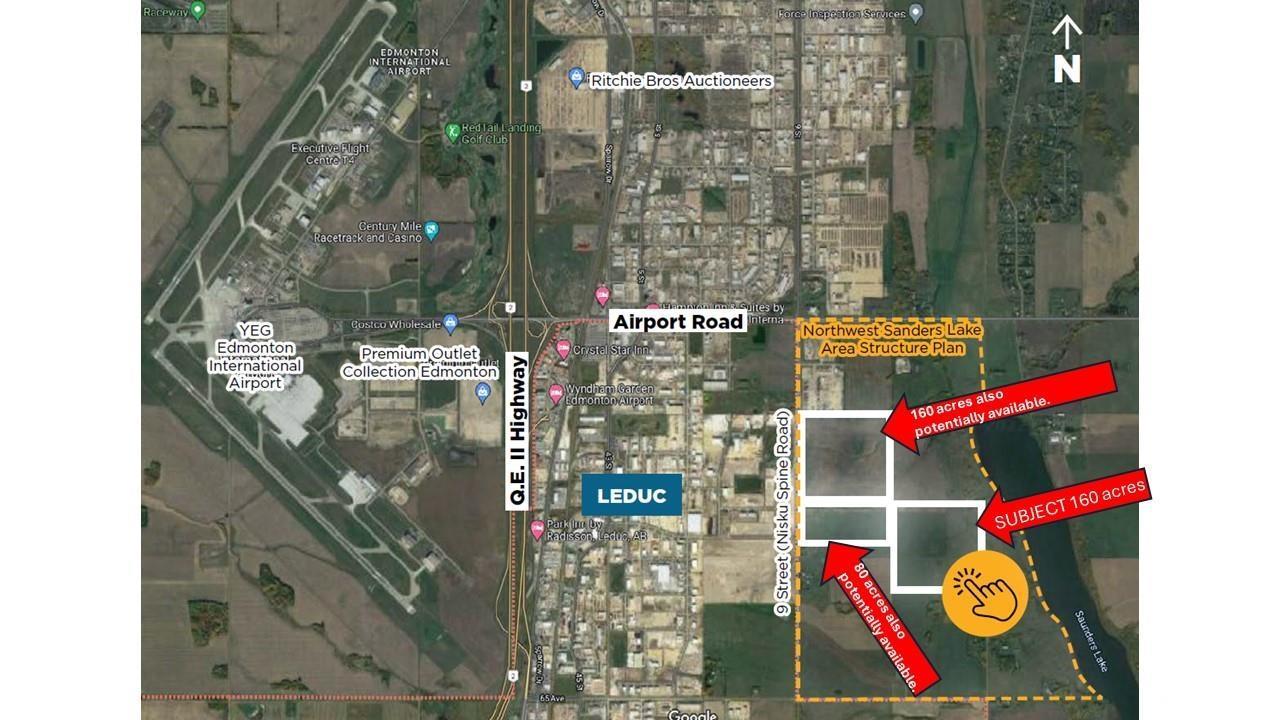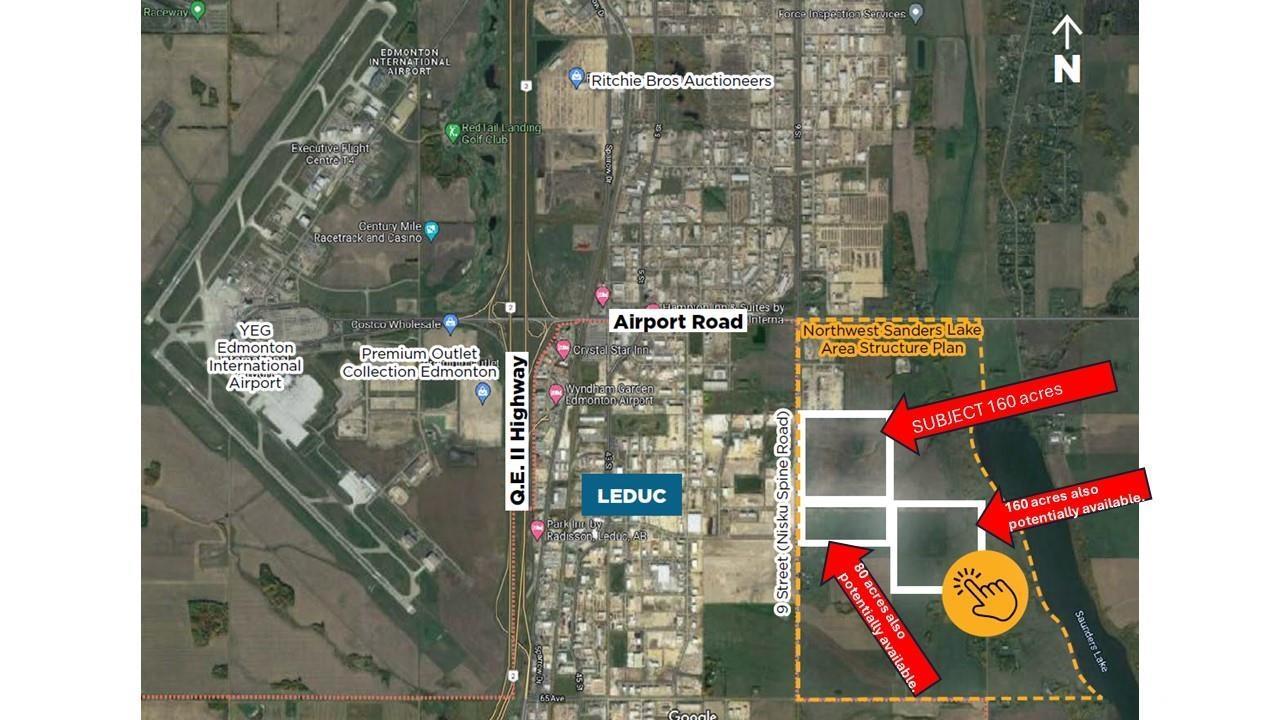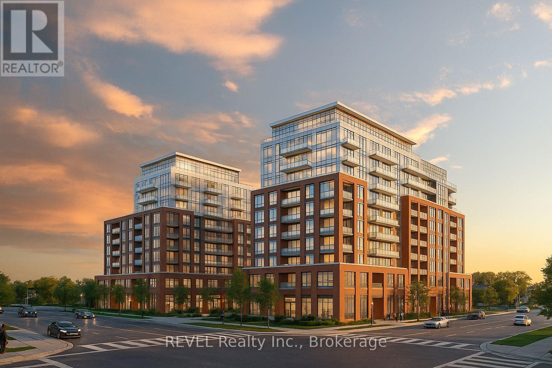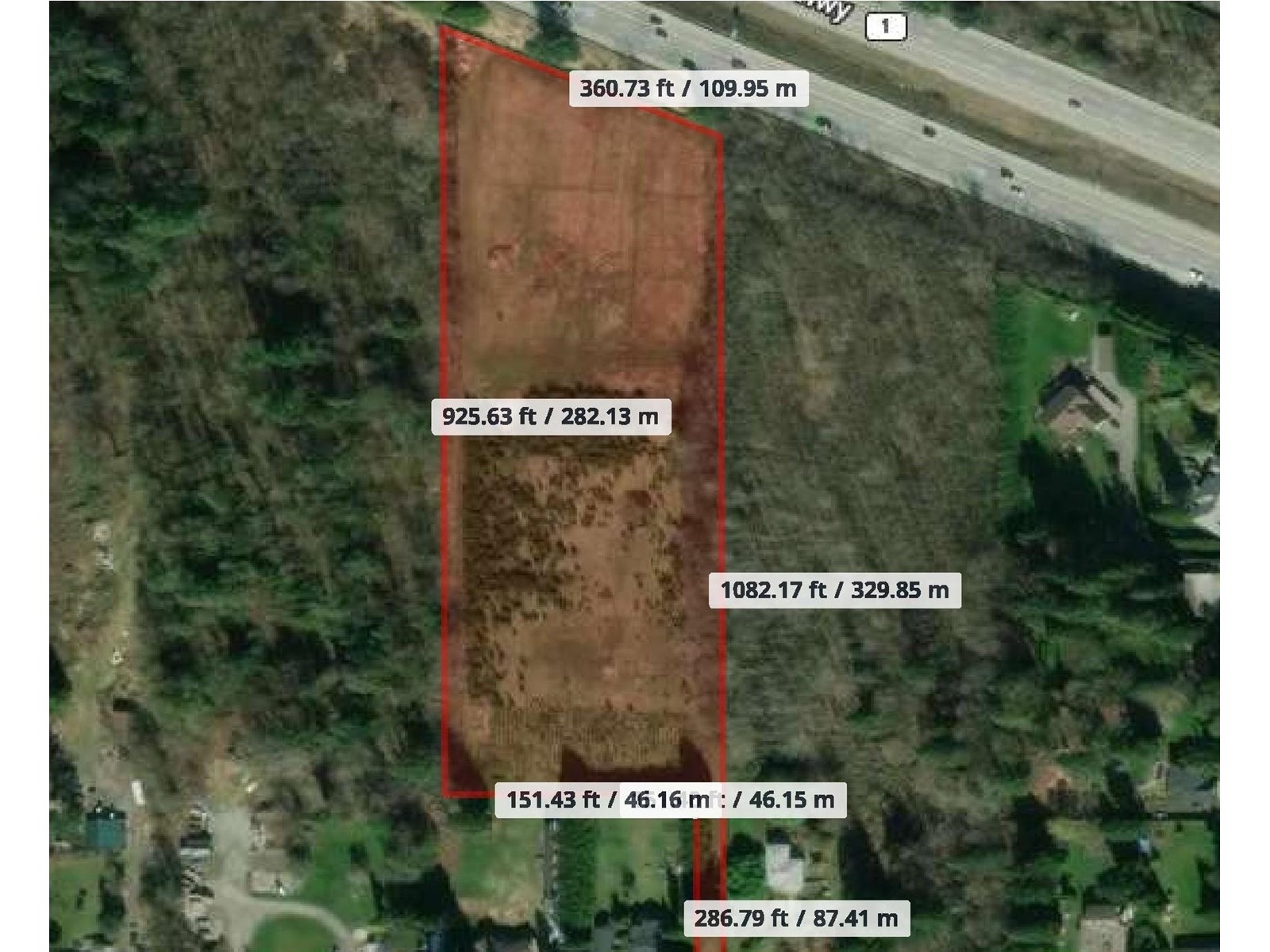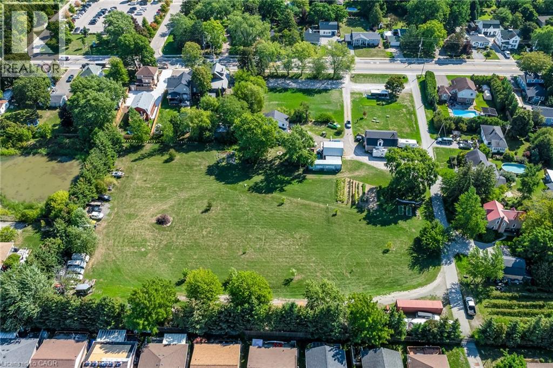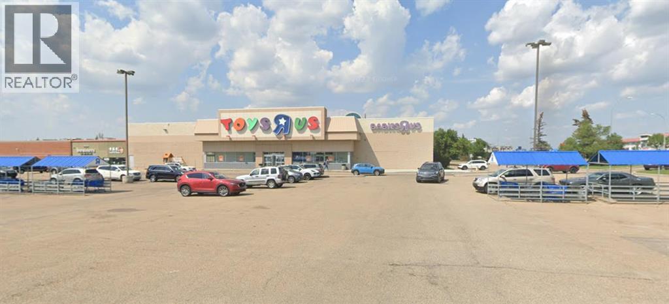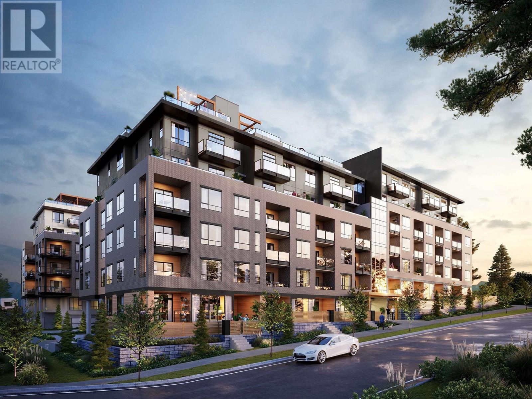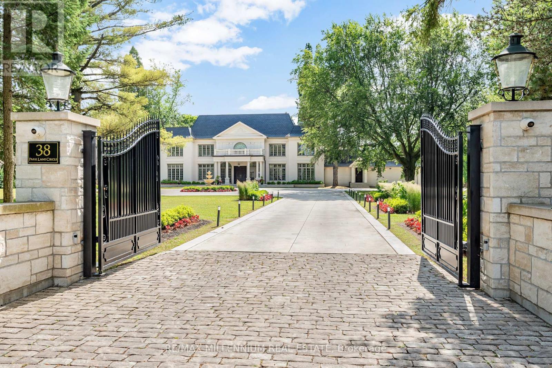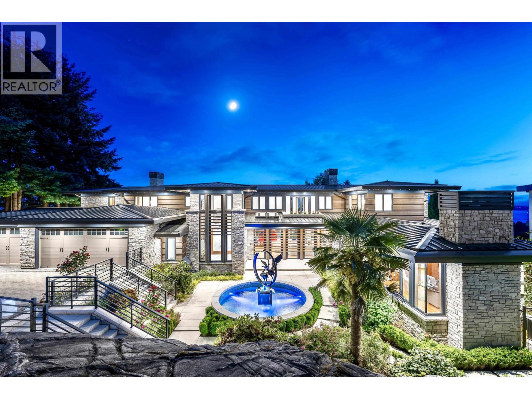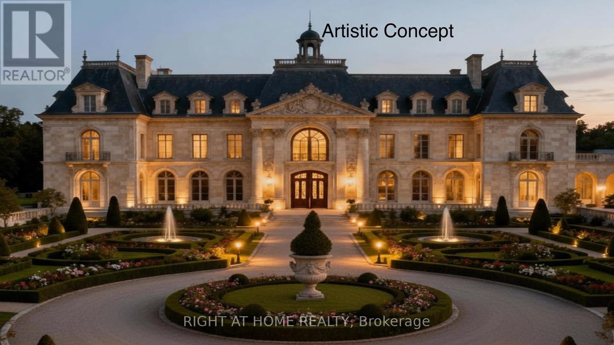17727 E 16 Highway
Terrace, British Columbia
You will be amongst one of the most amazing places on earth "Little Wolf Resort", the famous Wilderness old growth, log Castle on 130 ac, in the Great Bear Rainforest, developed by Noble Prizing winner Dr. Wolfgang von der Burg & family. 150+ countries have viewed Little Wolf in National Geographic, Discovery Channel, History Channel, Timber Kings etc. Located on the world-famous Skeena River which produces world-record trophy salmon and steelhead. This property adorns 6 bedrooms, 8 baths, medieval fireplace and 8973 sq ft of German/European excellence, plus a caretaker's cabin. Little Wolf re-zoned 10 ac into RC commercial zoning w/lots of room for expansion. Plus there are 120 ac of R10 zoning for Res development possibilities. Little Wolf could be a corporate retreat or expand the resort and market a world-class resort promoting Trophy fishing, Heli- skiing, snowmobiling w/incredible tourism & outdoor adventures year-round. *Voted Best Wilderness Hotel in Canada 4 yrs in a row. Also on Res-R3036549. (id:60626)
Sotheby's International Realty Canada
17727 E 16 Highway
Terrace, British Columbia
Own the world's most beautiful wooden castle in the BC rainforest, on your own 130 acre peninsula on Skeena River, with a 1 minute walk to world renowned steelhead fishing. Designed by the van der Burgs, built by Timber Kings with old growth, carefully selected, red & yellow cedar logs, you feel nestled in a luxurious wooden piece of art. 5 star European Quality workmanship throughout provides flawless comfort and beauty w/black marble floors, gorgeous wood carvings, 11th-century fireplace from a castle in Burgundy, FR, with quality antique furnishings. Little Wolf could easily be a private family destination property, a corporate retreat, or expand the resort utilizing the 10 acres of Commercial zoning, marketing world-class Trophy fishing, Heli- skiing, as a world tourism destination. Also on Commercial see MLS# C8071403. (id:60626)
Sotheby's International Realty Canada
2503 227 Av Nw Nw
Edmonton, Alberta
442.65 Acres (Consists of 3 parcels). Northeast Regional Trunk Sewer (NERTS) immediate tie-in potential. In Horse Hills Area Structure Plan. Largely slated for residential development. Prestigious North Saskatchewan River and ravine views. Generally flat topography. Seller will consider Vendor Take-back Mortgages (VTBs). A 7-minute drive to Manning Town Center, and a 4-minute drive to Fort Saskatchewan! Municipal Address: 2804-227 Avenue NE (140 Acres), 2503-227 Avenue NE (156.89 Acres), 2740-211 Avenue NW (146.06 Acres), Legal Address: 4;23;54;27;NE,SE, 4;23;54;22;NE, 4;23;54;22;SE , Zoning: AG (Agricultural Zone). Information herein and auxiliary information subject to becoming outdated in time, change, and/or deemed reliable but not guaranteed. Buyer to confirm information during their Due Diligence. (id:60626)
RE/MAX Excellence
1272 Fiddlers Green Road
Ancaster, Ontario
Set amidst a 5.2-acre estate, this extraordinary 26,000+ sq ft mansion offers unparalleled luxury and privacy. The gated and secured property features a stunning 1/3-acre aerated pond leading to a sprawling contemporary bungalow with lofted in-law quarters and a 5,210 sq ft detached garage with lounge, wash bay, and private gas pump—ideal for car enthusiasts.Surrounded by serene countryside, yet minutes from the heart of Ancaster, the renowned Hamilton Golf & Country Club, and Highway 403, offering both seclusion and convenience. Inside, every room showcases soaring 14 to 18-foot custom moulded ceilings, 32-inch porcelain flooring, and the highest quality materials and craftsmanship. The state-of-the-art home features whole-home automation by Control4. Spacious living areas feature custom granite walls with Town & Country fireplaces. A gourmet kitchen is equipped with top-tier appliances, including Sub-Zero, Thermador, and Miele. The luxurious lanai is perfect for entertaining, with heated Eramosa flagstone, a full outdoor kitchen, 72” Woods gas fireplace, and phantom screens. The opulent primary suite includes a private patio with hot tub and an expansive dressing room. The ensuite features heated herringbone floors, a soaker tub with fireplace, towel warmer drawers and a digital rain shower. The opposite wing offers three additional bedroom suites, each with walk-in closets and ensuites. A Cambridge elevator provides access to the entertainer’s dream basement, with a party room, full bar, professional gym with sauna and steam shower, games room, and a state-of-the-art home theatre. This 24-seat Dolby Atmos theatre features a 254-inch screen, 24-foot ceiling height, and a Kaleidoscope movie server for the ultimate cinematic experience. Outdoor amenities include a 35’ x 75’ heated pool, a 14-person hot tub, and an entertainment cabana with a media area and hosting bar. A regulation-size sports court and a children’s playground complete this family-friendly estate. (id:60626)
Royal LePage State Realty Inc.
1272 Fiddlers Green Road
Hamilton, Ontario
Set amidst a 5.2-acre estate, this extraordinary 26,000+ sq ft mansion offers unparalleled luxury and privacy. The gated and secured property features a stunning 1/3-acre aerated pond leading to a sprawling contemporary bungalow with lofted in-law quarters and a 5,210 sq ft detached garage with lounge, wash bay, and private gas pumpideal for car enthusiasts.Surrounded by serene countryside, yet minutes from the heart of Ancaster, the renowned Hamilton Golf & Country Club, and Highway 403, offering both seclusion and convenience. Inside, every room showcases soaring 14 to 18-foot custom moulded ceilings, 32-inch porcelain flooring, and the highest quality materials and craftsmanship. The state-of-the-art home features whole-home automation by Control4. Spacious living areas feature custom granite walls with Town & Country fireplaces. A gourmet kitchen is equipped with top-tier appliances, including Sub-Zero, Thermador, and Miele. The luxurious lanai is perfect for entertaining, with heated Eramosa flagstone, a full outdoor kitchen, 72 Woods gas fireplace, and phantom screens. The opulent primary suite includes a private patio with hot tub and an expansive dressing room. The ensuite features heated herringbone floors, a soaker tub with fireplace, towel warmer drawers and a digital rain shower. The opposite wing offers three additional bedroom suites, each with walk-in closets and ensuites. A Cambridge elevator provides access to the entertainers dream basement, with a party room, full bar, professional gym with sauna and steam shower, games room, and a state-of-the-art home theatre. This 24-seat Dolby Atmos theatre features a 254-inch screen, 24-foot ceiling height, and a Kaleidoscope movie server for the ultimate cinematic experience. Outdoor amenities include a 35 x 75 heated pool, a 14-person hot tub, and an entertainment cabana with a media area and hosting bar. A regulation-size sports court and a childrens playground complete this family-friendly estate. (id:60626)
Royal LePage State Realty
1800 Tyner Boulevard
Prince George, British Columbia
This 111.62 acre premiere development property offers stunning city views from almost the entire property and will accommodate 300-500 single family residential and/or mixed use commercial multifamily lots. Perfectly located between UNBC and University Heights, this subdivision is close to all Prince George amenities and recreation. It will attract premium land prices like the adjacent sold out developments. A detailed feasibility study has been completed indicating the potential to double your investment over the next 5 to 10 years. The city of Prince George is the hub of Northern BC with one of Canada's fastest growing regions being driven by large scale infrastructure projects, gold & copper mining, forestry, transportation, and BC's only Foreign Trade Zone industrial park. Also on Residential - see MLS# R2957602 (id:60626)
Maxsave Real Estate Services
1800 Tyner Boulevard
Prince George, British Columbia
This 111.62 acre premiere development property offers stunning city views from almost the entire property and will accommodate 300-500 single family residential and/or mixed use commercial multifamily lots. Perfectly located between UNBC and University Heights, this subdivision is close to all Prince George amenities & recreation. It will attract premium land prices like the adjacent sold out developments. A detailed feasibility study has been completed indicating the potential to double your investment over the next 5 to 10 years. The city of Prince George is the hub of Northern BC with one of Canada's fastest growing regions being driven by large scale infrastructure projects, gold & copper mining, forestry, transportation, & BC's only Foreign Trade Zone industrial park. Also C8065777. (id:60626)
Maxsave Real Estate Services
591 Liverpool Road
Pickering, Ontario
A Must See!!! Pickering Harbour Company Currently Operating A Very Successful Boat Storage/Maintenance And Marine Services Business On Just Under 6 Acres Of Prime Commercial Property Overlooking Lake Ontario. This Property Is Being Sold With 600 Liverpool Rd. Which Comprises 34 Acres In Lake Ontario, 133 Acres Of Frenchmans Bay - Probably The Last Remaining Protected Bay Zoned "Residential" In Canada With A Charter From Queen Victoria That Predates The Confederation Of Canada. Endless Development Opportunity To The Most Discriminating And Visionary Developer. **EXTRAS** Direct Waterfront Property In Lake Ontario & Frenchmans Bay Plus A 12500 SF Banquet/Event Building, Overlooking Frenchmans Bay. Note 600 Liverpool Listed For 40,000.000 (id:60626)
RE/MAX Hallmark First Group Realty Ltd.
5280 Gordon Drive Lot# 1 & 2
Kelowna, British Columbia
Experience the vast natural beauty of Kelowna from this property's elevated position. Mesmerizing panoramic vistas of the areas rich, fertile landscape and the sparkling waters of Okanagan Lake are matched only by the vibrancy of the city itself. Immersed in nature, this unique Thomson Flats opportunity offers two adjoining parcels of land comprised of over 300 acres. A rare opportunity exists here for potential future development or to create an unparalleled private family estate a legacy for future generations to savor this unique land enveloped in peace and quiet and cocooned by nature. Situated next to Crown land among gently rolling hills coupled with a winter creek and private lake, it presents an ideal oasis for a family retreat with all the amenities Kelowna offers just a 10-minute drive away. Listing also includes 4955 South Perimeter way. (id:60626)
Faithwilson Christies International Real Estate
L9-10 16th Street E
Owen Sound, Ontario
BIG BOX RETAIL AND HIGH DENSITY RESIDENTIAL DEVELOPMENT SITE. TRUNKLINE WATER AND SEWERS EXTENDED ACROSS REAR AND SIDES OF PROPERTY. 120 RESIDENTIAL CONDO'S AND NEW FRESHCO GROCERY STORE UNDER CONSTRUCTION AND NEW CATHOLIC HIGH SCHOOL TO BE BUILT ACROSS THE STREET WITH NEW SIGNALIZED TRAFFIC LIGHTS. U-HAUL MOVING AND STORAGE TO BE BUILT NEXT DOOR. PROPOSED ZONING IN OFFICIAL PLAN ' EAST CITY COMMERCIAL ' WHICH INCLUDES HIGH DENSITY RESIDENTIAL AND BIG BOX RETAIL DEVELOPMENT. CURRENTLY ZONED 8 ACRES C2-1 COMMERCIAL AND 25 ACRES M2-1 INDUSTRIAL = 33 ACRES. OVER 800 FEET FRONTAGE ON 16TH STREET ( HWY 26 ) AND 800 FEET FRONTAGE ON AN UNOPENED ROAD IN INDUSTRIAL PARK. ACROSS THE STREET FROM WALMART, HOME DEPOT, WINNERS, HOMESENSE, PRINCESS AUTO, BURGER KING, ETC. NUMEROUS NEW RESIDENTIAL SUBDIVISIONS BEING BUILT IN THIS AREA, DETAILED PROPERTY INFORMATION LOCATED IN THE ATTACHMENTS. (id:60626)
Century 21 Atria Realty Inc.
575 Page Avenue
Penticton, British Columbia
Prime 10-Acre Industrial Opportunity Zoned M1 – General Industrial. This exceptional 10-acre flat parcel of highly usable industrial land is offering tremendous potential for a wide range of industrial and commercial uses. Ideally located in a thriving industrial corridor with excellent access to major transportation routes, this property is perfectly suited for businesses needing scale, functionality, and future growth opportunities. The main building spans approximately 38,000 sq ft and features 12 well-appointed offices, multiple meeting rooms, a spacious lobby with a professional reception area, accessible washrooms, and nearly 30,000 sq ft of clear-span commercial/industrial space with high ceilings and multiple overhead doors—ideal for warehousing, production, or manufacturing. Two additional buildings, measuring approximately 24,000 sq ft, provide expanded operational capacity, including 7 offices, meeting rooms, staff locker room and lunchroom, lobbies with reception areas, multiple restrooms, and approx. 17,000 sq ft of flexible industrial space. Site features include ample on-site parking, a large yard for equipment storage or expansion, flat topography ideal for logistics, and easy truck access. This property also offers development or subdivision potential, subject to municipal approvals. A rare offering for investors or operators seeking premier industrial real estate. Contact us today for more details or to schedule a private tour. (id:60626)
Chamberlain Property Group
601 Witch Bay Camp Road, Lake Of The Woods
Sioux Narrows Nestor Falls, Ontario
1171 acres! Ultimate South facing, Road accessible, Waterfront Property on Lake of the Woods! This site is within an organized municipality and has potential for severance. Discover a once-in-a-lifetime opportunity to own a breathtaking slice of paradise on the serene Lake of the Woods. This South-facing property boasts an impressive 1171 acres of pure natural beauty, offering you the luxury of complete seclusion and exclusivity. For over 30 years, this cherished Lodge has been a staple of the area, offering a haven of relaxation and adventure for countless visitors. Now, the time has come for a new visionary owner to carry on the legacy or embark on a fresh journey with this remarkable land. Nestled amidst the captivating landscape, this property stands out as an exceptional gem, surrounded solely by Crown land. No neighbors in sight – just you and the captivating wilderness. Imagine having over two miles of stunning frontage on Witch Bay, Lake of the Woods, offering an unmatched aquatic playground at your doorstep. But that's not all – your ownership extends to the entire Lac la Belle, enhancing the allure and versatility of this expansive parcel. While the Lodge is currently operational and profitable, the true gem lies in the land itself. Seize the opportunity to craft your dream retreat, an exclusive family compound, or an eco-friendly resort in harmony with nature. Escape the ordinary and embrace the extraordinary – whether you choose to continue the Lodge's legacy or embark on a new chapter, the potential is limitless. This is your chance to secure a slice of tranquility, a canvas for your aspirations, and an unrivaled connection with nature. Don't miss out on this exceptional chance to own a legacy-worthy property that seamlessly blends natural grandeur with endless possibilities. Contact us now to embark on your journey of ownership and inspiration! (id:60626)
Century 21 Northern Choice Realty Ltd.
4-24-50-6- Ne
Nisku, Alberta
160 Acres. Located in the Northwest Saunders Lake ASP; Five minute drive to Edmonton International Airport; Adjacent to Leduc city limits and 10 minutes to Leduc core; Parcels can be purchased together or separately; Located south of Nisku Business Park; Parcel Size: 80 AC + 160 AC + 160 AC=400 Acres. Zoning: AG (Agriculture). Legal Description: West 80 - 4;24;50;6;NW East 160 - 4;24;50;6;NE - West 160 - 4;24;50;7;SW. Information herein and auxiliary information subject to becoming outdated in time, change, and/or deemed reliable but not guaranteed. Buyer to confirm information during their Due Diligence. (id:60626)
RE/MAX Excellence
4-24-50-7- Sw
Nisku, Alberta
160 Acres. Located in the Northwest Saunders Lake ASP; Five minute drive to Edmonton International Airport; Adjacent to Leduc city limits and 10 minutes to Leduc core; Parcels can be purchased together or separately; Located south of Nisku Business Park; Parcel Size: 80 AC + 160 AC + 160 AC=400 Acres. Zoning: AG (Agriculture). Legal Description: West 80 - 4;24;50;6;NW East 160 - 4;24;50;6;NE - West 160 - 4;24;50;7;SW. Information herein and auxiliary information subject to becoming outdated in time, change, and/or deemed reliable but not guaranteed. Buyer to confirm information during their Due Diligence. (id:60626)
RE/MAX Excellence
99 King Street W
Clarington, Ontario
Located in the heart of downtown Bowmanville, 99 King St W presents an incredible opportunity for developers and investors. This fully approved high-density site is designated within the Major Transit Station Area (MTSA), offering the perfect setting for the development of three condo towers, with a total of approximately 425 units. Situated just steps away from the future GO Station, this property benefits from unparalleled access to public transportation, making it an ideal location for residential development. With its prime location in a rapidly growing area, this site offers exceptional potential for both short-term and long-term returns. Priced at $20,000,000, this is a rare and lucrative opportunity to capitalize on Bowmanville's expanding downtown core. Don't miss your chance to be part of the area's exciting transformation. Buyer to complete due diligence. (id:60626)
Revel Realty Inc.
Gold Park Realty Inc.
18685 92 Avenue
Surrey, British Columbia
This property is located in the prime development path, which means that it has a bright future ahead! Property must be purchased in conjunction with 18647 92 Avenue, Surrey. NOT ENTER PROPERTY without an appointment. (id:60626)
RE/MAX Sabre Realty Group
4022 Victoria Avenue
Vineland, Ontario
Welcome to the last of its kind in Vineland! This property has been in the same family for generations, but it's time to let its full potential be realized. Bring your development ideas, be they residential, commercial, or a mix. Vineland is booming and this property is only limited by your imagination. This property must be sold with 4014, 4016, and 4018 Victoria Ave. Contract in place to tie into utilities for future development and expansion of the site. Call today to book your showing! (id:60626)
RE/MAX Escarpment Realty Inc.
3940 Gateway Boulevard Nw
Edmonton, Alberta
Location, Location Location!! One of a kind opportunity to acquire 47,000 sqft+ building sitting on 3.9 Acres with great access and ideally situated between Calgary Trail and Gateway Boulevard with a combined daily traffic of 70,000 vehicles per day and direct visibility from Gateway Blvd. This property is located in the South Park Centre development, a 369,000 sf center anchored by a 90,000 sf Walmart, a 34,600 sf Goodlife, and a 43,000 sf H Mart. South Park Centre is a one stop shopping destination featuring a strong mix of national and local retail and service tenants. The site caters to over 153,500 people within a 5km radius, with an average household income of over $107,800. Do not miss this opportunity to own this property for your own business or add it to your holding portfolio. (id:60626)
Urban-Realty.ca
588 Dansey Avenue
Coquitlam, British Columbia
DP/BP Ready, This is a Multi-family residential development site with two wood frame 6 storey buildings in west coquitlam. 144 strata units in total ranging from 1-3 bedrooms. (id:60626)
Sutton Group-West Coast Realty
38 Park Lane Circle
Toronto, Ontario
A Rare Offering in Toronto's Most Illustrious Enclave 'The Bridle Path'~ Welcome to a once-in-a-generation opportunity to own a gated mansion in the heart of Toronto's most prestigious and ultra-exclusive community. Set on 2.5 acres of pristine, tree-lined tableland with prime south-west exposure, this magnificent estate is nestled within a private garden oasis of unmatched beauty and scale. Fully transformed from top to bottom, the residence is a masterclass in refinement and grandeur a rare architectural triumph that offers both prestige and privacy at the highest level. Inside, this majestic estate unveils cathedral-height marble foyers, open-concept principal rooms designed for elegant entertaining, and meticulously curated finishes that speak to master craftsmanship throughout. The private master suite is its own sanctuary, complete with a sitting lounge, dressing room, and spa-inspired ensuite. The home also boasts a dramatic indoor pool under soaring ceilings, sauna, full kitchen, and a rare, attached two-bedroom coach house ideal for guests, staff, or extended family. A true estate in every sense, this property sits among international celebrities and corporate magnates, offering unrivalled privacy, stature, and prestige. Steps to the city's top private schools and minutes from downtown, this residence is more than a home it's a coveted status symbol in Canadas most iconic neighbourhood. This is a rare chance to join the upper echelon of Toronto's elite. (id:60626)
RE/MAX Millennium Real Estate
RE/MAX Realtron Realty Inc.
6330 Macdonald Street
Vancouver, British Columbia
Crafted with high-end STEEL and Solid CONCRETE Construction. A rare opportunity to own this stunning contemporary estate on a private half-acre lot. Designed by an award-winning architect (Architectural design : Sean Anderson ;Interior Design: Kelly Deck; Builder: HART TIPTON ), this nearly 8000sq.ft. residence is an architectural gem built with concrete and steel, showcasing modern elegance and oriental serenity. Dramatic interiors feature vaulted ceilings, custom glass work, and a refined, open-concept layout. Top-tier features include:Central A/C & radiant & heat pump combination , Geothermal heating on water, Outdoor pool, hot tub & steam shower, Gourmet kitchen with outdoor BBQ,Alarm system & private guest suite Built with the finest materials and craftsmanship. (id:60626)
RE/MAX Westcoast
1036 Eyremount Drive
West Vancouver, British Columbia
Set on the prestigious British Properties, this world-class residence by Lamoureux Architect Inc. is a stunning blend of timeless design, refined architecture, and exceptional craftsmanship. With breathtaking panoramic views of the Vancouver skyline, Mt. Baker, and the harbour, it offers luxury living at its finest. Crafted with custom limestone and classical modernist aesthetics, the home is framed by lush gardens, stone retaining walls, mature foliage, and ambient lighting. Spanning 12,000+ sq. ft. over three levels, it blends old-world elegance with modern luxury-featuring double-height reception hall, entertainment-scale living spaces, a chef´s kitchen with Carrara marble, and a heated outdoor terrace. Enjoy six bedroom suites, a glass-enclosed wine lounge, cinema, spa, indoor lap pool, tennis court, Crestron automation, and a 3-car EV-ready garage. By private appointment only. A true West Vancouver landmark. (id:60626)
Rennie & Associates Realty - Jason Soprovich
RE/MAX Masters Realty
Luxmore Realty
Off Commonage Road
Lake Country, British Columbia
We are proud to offer a rare opportunity to own approximately 3,393 acres of property in Lake Country, BC- one of the only Lakeview acreage of its kind in the area. Zoned RLP and agricultural, with three small parcels in the ALR, this fully fenced property is just minutes from Predator Ridge Golf Course. Boasting stunning views of Kalamalka, Wood, Duck, and Okanagan Lakes, it's home to diverse wildlife, lakes, and streams. The flat, level lands atop Ellison Bench provide sweeping, majestic views. This untouched wilderness offers peace, tranquility, and a unique opportunity for a legacy-minded owner to preserve and steward the land for future generations. (id:60626)
Faithwilson Christies International Real Estate
33 Post Road
Toronto, Ontario
***33 Post Rd*** A landmark opportunity in Toronto's most exclusive enclave. Featuring an extraordinary 418-foot frontage and an expansive 2-acre corner lot, this address exudes prestige and potential. The sweeping dimensions provide unmatched opulence, making it ideal for creating a custom estate home that commands attention and stands apart. Enjoy year-round utility, nearby Edwards Gardens Park, and the freedom to design generously with lavish outdoor amenities, and grand-scale architecture. Offered under RD zoning, this rare parcel's unique width and depth present endless possibilities for luxurious living or a statement new build in a neighbourhood defined by elegance and exclusivity. For builders and visionaries: ***33 Post Rd*** delivers the canvas for world class luxury. Whether building for discerning end users or as a flagship investment, the site's prominent location, street presence, high visibility, and deep lot enable development of a residence that blends refined design, maximum privacy, and spectacular curb appeal. This is a generational opportunity to secure a premier address in the heart of Toronto's elite Bridle Path community truly without equal. Listing photos are artistic concepts for a new build on the property. Property Sold As is, Where is. (id:60626)
Right At Home Realty

