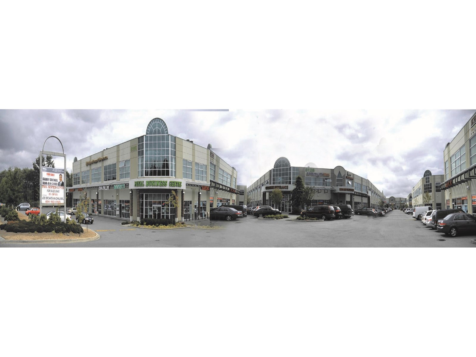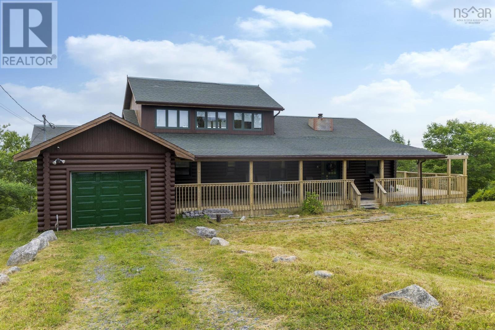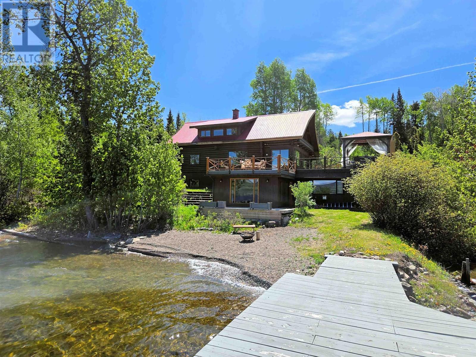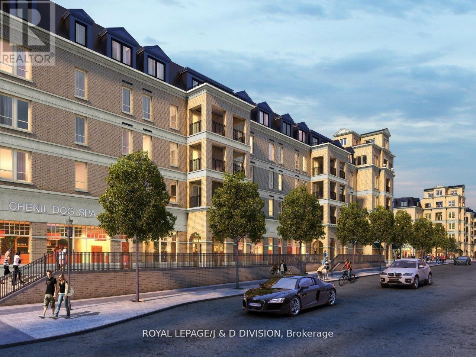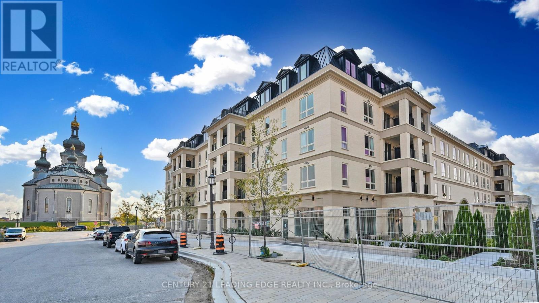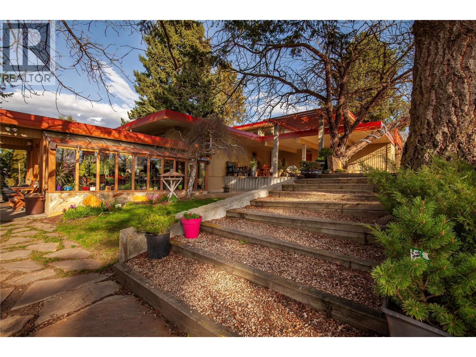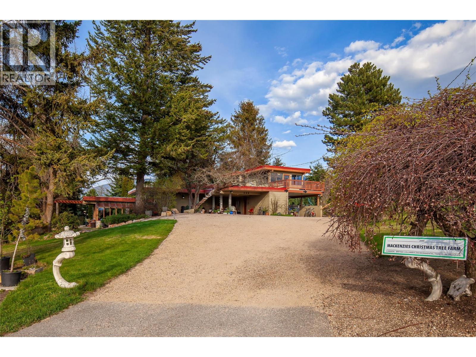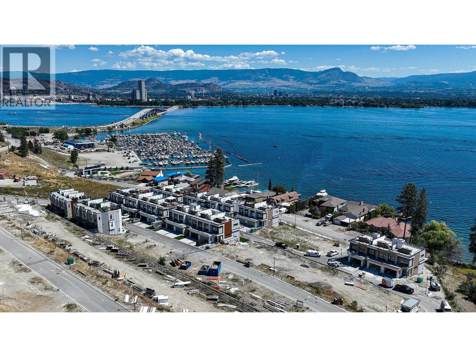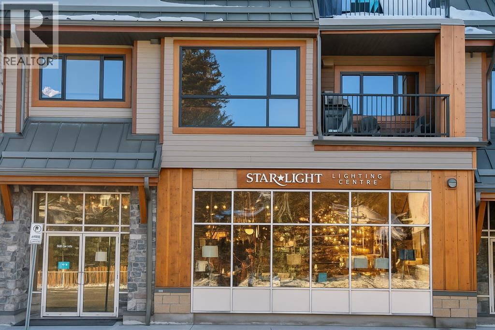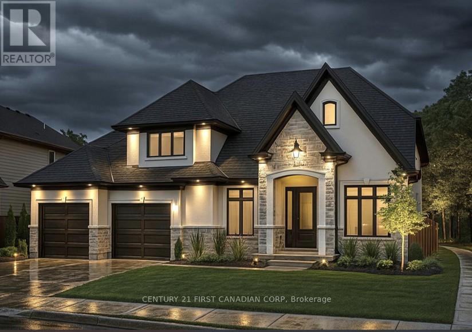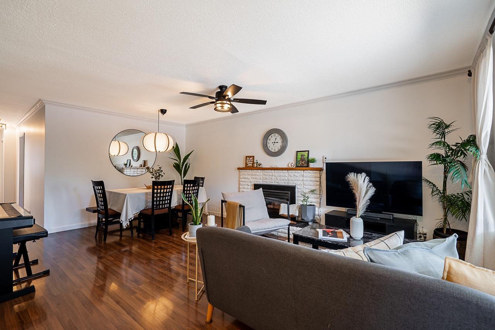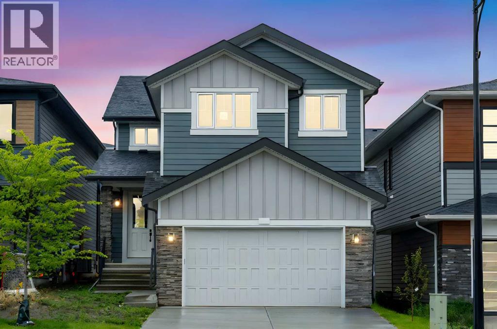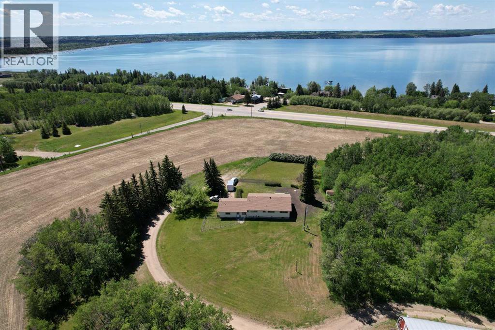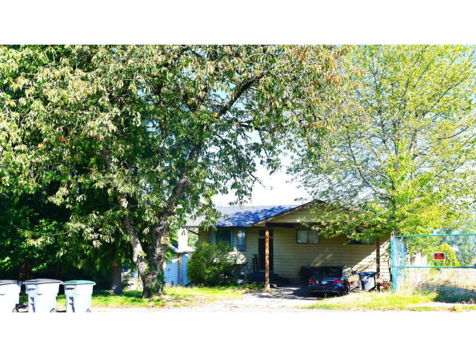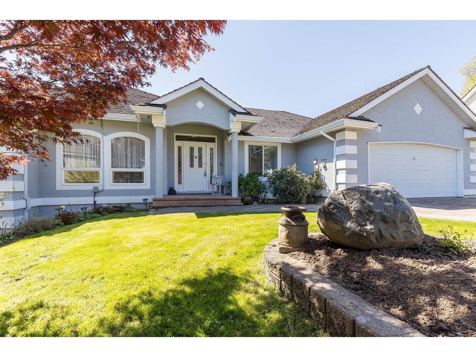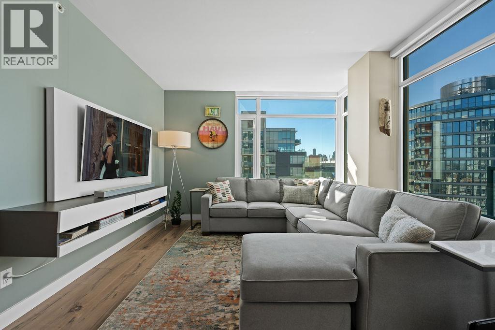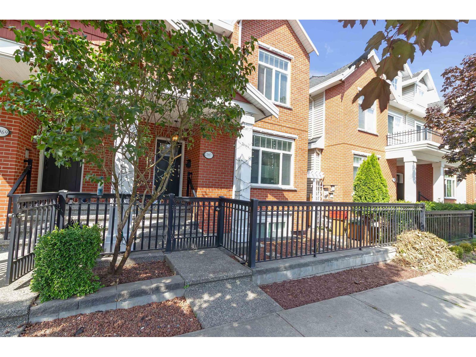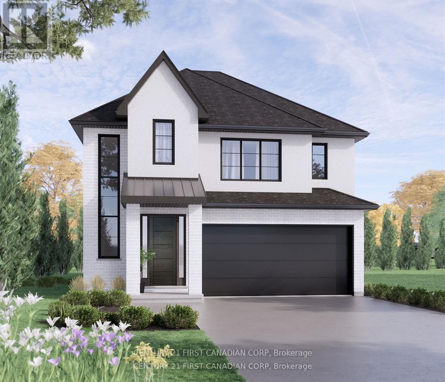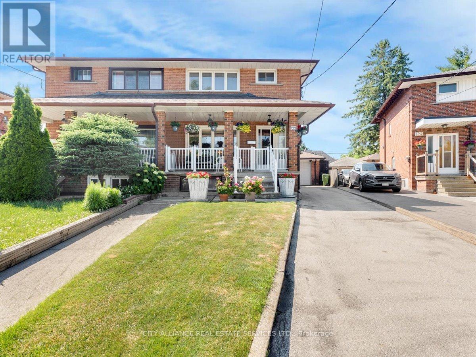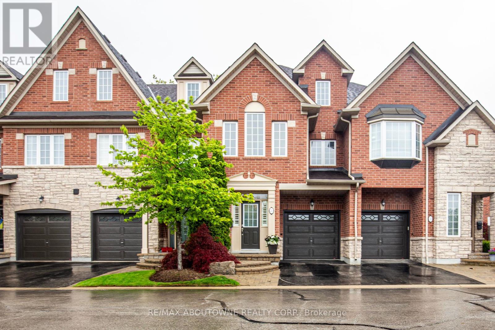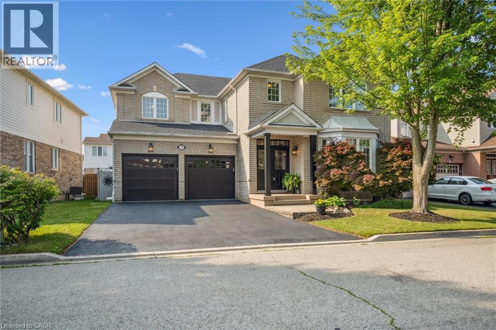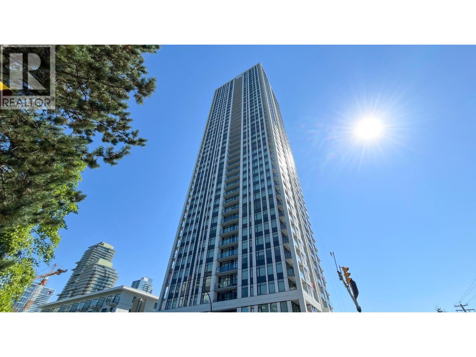12 Bythia Street
Orangeville, Ontario
12 Bythia. A home to fall for, where Victorian character meets modern comfort in a home that exudes the warm, lived-in charm of a Nancy Meyers classic. Recently renovated and upgraded, this home gracefully balances its timeless appeal and charm with the conveniences of today. The beautiful front entryway, complete with a closet and bespoke details, leads you to interconnected living spaces featuring elegant crown moulding and built-in storage. The kitchen is a beautifully updated space that feels both stylish and functional, anchored by a spacious island and equipped with sleek cabinetry, stainless steel appliances, and gas stove. It's a kitchen designed for gathering and creativity. With three bedrooms and three bathrooms, the home provides ample space and privacy. The main floor includes a convenient laundry/powder room and a bonus cozy family room with a wood stove and walkout to the backyard. Upstairs, the sleeping quarters offer a luxurious and quiet retreat. The primary suite is a true sanctuary, featuring a polished 5-piece ensuite bathroom, with a lovely clawfoot soaker tub and spa-worthy shower. Two additional peaceful bedrooms and a gorgeous fully updated 3-piece bathroom ensure comfort for family and guests alike. Throughout the second floor, you'll find custom bedroom closets and additional storage that have been thoughtfully added. Outside, the backyard is an intimate retreat designed for both entertaining and quiet morning coffee. Lush gardens, mature trees, and a spacious patio create an oasis where moments are meant to be savoured. The grounds also feature a charming garden shed and a small workshop, offering the perfect spaces for creative pursuits. This is a home rich with history, updated for today's lifestyle, and ready for its next beautiful chapter. (id:60626)
Royal LePage Rcr Realty
349 8140 128 Street
Surrey, British Columbia
Court order sale. Second floor office in popular Payal Business Centre. This turn key ready office boasts 5 office rooms, spacious reception, kitchenette and washroom. Contact the listing Realtor to book your viewing. (id:60626)
Nationwide Realty Corp.
32 And 36 Mary Jollimore Road
Terence Bay, Nova Scotia
Welcome to 32&36 Mary Jollimore Rd, a stunning home located at the mouth of Terence Bay. This unique property is ideal for seaside living, with a prime location, close to the ocean and forest, a solid concrete dock, sun-drenched water, and fresh air rich in oxygen. The building is made entirely of logs, showing a classic and warm classical beauty, a perfect blend of nature and art. The property occupies two separate parcels, both of which are commercial and residential land, with unlimited development potential. The home is equipped with 5 spacious and comfortable bedrooms, 2.5 elegant bathrooms, and a multi-functional top-floor family activity room to meet the diverse needs of the whole family. Amenities include a large independent yacht garage and 2 big garages, making life convenient and worry-free. The most eye-catching is the huge wrap-around deck, with stunning ocean views from almost every window, and the natural scenery is unobstructed. This house is not only an ideal home, but also a waterfront asset that can realize various dreams. Own this bay treasure now and enjoy the infinite charm of sun, waves, and nature! (id:60626)
Royal LePage Atlantic
23854 Mund Road
Burns Lake, British Columbia
116 acres of luxury lakefront living with all the comforts and tons of extras! The beautifully built log home features multiple decks, balcony, and large windows which offer spectacular views from almost every room. Retreat to the inviting and calming Lake Room, set in such a way you feel like you're right on the water. The 90' x 30' workshop has plenty of space for all your projects and the second floor, with decks on each end, offers a blank canvas for future ideas. A separate 70' x 30' building has tons of room for all your toys and treasures. Charming guest cabin perfect for guests, AirBnB, or long-term mortgage helper. This beautiful property also features a beach area, dock, firepit, orchard, greenhouse, mature trees, fencing and a super cool geodome greenhouse. View today! (id:60626)
RE/MAX Bulkley Valley
Royal LePage Aspire Realty
Ph43 - 101 Cathedral High Street
Markham, Ontario
Move in This Year! Live in the Elegant Architecture of The Courtyards I at Cathedraltown! European Inspired Boutique Style Condo-5 Storey Building, Unique Distinctive Design/Landscaped Courtyard with Patio Space. This unique 1241SF. - 2 bedroom, 2.5 Bath Is in walking distance to Shopping, Public Transit and Great Schools. Building Amenities Include Grand Salon, Bar & Solarium, Concierge, Visitor Parking, Exercise Room, 6 EV Charging Stations. This Unit is One of Only a Few Remaining Units in this Desirable Luxury Boutique Building. (id:60626)
Royal LePage/j & D Division
Ph19 - 101 Cathedral High Street
Markham, Ontario
Building Is Registered! Move In Ready! Live In Elegant Architecture Of The Courtyards In Cathedral town! European Inspired Boutique Style Condo 5-Storey Bldg. Unique Distinctive Designs Surrounded By Landscaped Courtyard/Piazza W/Patio Spaces. Penthouse Is 1241Sf Of Gracious Living W/ 2 Bedrooms & 2.5 Baths + W/O Balcony and Walk-Out Terrace On The Upper Floor. Close To A Cathedral, Shopping, Public Transit & Great Schools In A Very Unique One-Of-A-Kind Community. Amenities Incl:Concierge, Visitor Pkg, Exercise Rm Party/Meeting Rm And Much More! **EXTRAS** S/S Package Incl: Fridge; Stove; B/I Dishwasher; Stacked(White) Washer/Dryer, Standard Finishes - Imported Italian Cabinets, Granite/Marble/Ceramics/Porcelain Floors/Laminate Flooring, 9Ft Ceilings, 1 Parking + 1 Locker Included. (id:60626)
Century 21 Leading Edge Realty Inc.
239 Stepping Stones Crescent
Spallumcheen, British Columbia
Architectural Beauty, currently operating with farm status as a Christmas Tree Farm! Set atop a private and beautifully landscaped 2.3-acre ridge, this property sits between Okanagan Lake & Swan Lake, this 3,200 sq ft architect-designed home offers stunning views from every room. A unique multi-level layout provides level entry to each floor. The top level owners retreat primary suite is truly a mini getaway within your own home! Featuring a gas fireplace, window seat, enclosed porch & spa-like ensuite with soaker tub. Roof access provides a peaceful spot for soaking in the views and tranquility. The main level includes a second primary bedroom with patio access, fireplace, window seating, main bath with walk-in shower, an additional bedroom,office with loft , lounge, laundry, mudroom, & two small flex spaces. The lower level boasts open a bright concept living area with a wood burning stone fireplace, modern kitchen with newer appliances, dining room & stunning sunroom, and a large crawl space. A separate entry, unfinished basement offers suite potential. Two carports, 2 storage rooms, & dual driveways provide ample parking. A/C, heat pump, in floor heating & 3 fireplaces. Outside, enjoy a beach volleyball court, pond, fire pit, gardens, fruit trees & a 1.5-acre Christmas tree farm.Conveniently located only 8 mins to downtown Vernon & 35 mins to Kelowna Airport. Not in the ALR, ideal for flexibility & future use. This home is a must see to appreciate.Book your viewing today! (id:60626)
Real Broker B.c. Ltd
239 Stepping Stones Crescent
Spallumcheen, British Columbia
Architectural Beauty, currently operating with farm status as a Christmas Tree Farm! Set atop a private and beautifully landscaped 2.3-acre ridge, this property sits between Okanagan Lake & Swan Lake, this 3,200 sq ft architect-designed home offers stunning views from every room. A unique multi-level layout provides level entry to each floor. The top level owners retreat primary suite is truly a mini getaway within your own home! Featuring a gas fireplace, window seat, enclosed porch & spa-like ensuite with soaker tub. Roof access provides a peaceful spot for soaking in the views and tranquility. The main level includes a second primary bedroom with patio access, fireplace, window seating, main bath with walk-in shower, an additional bedroom,office with loft,lounge, laundry, mudroom, & two small flex spaces. The lower level boasts open a bright concept living area with a wood burning stone fireplace, modern kitchen with newer appliances, dining room & stunning sunroom, and a large crawl space. A separate entry, unfinished basement offers suite potential. Two carports, 2 storage rooms, & dual driveways provide ample parking. A/C, heat pump, in floor heating & 3 fireplaces. Outside, enjoy a beach volleyball court, pond, fire pit, gardens, fruit trees & a 1.5-acre Christmas tree farm. Conveniently located only 8 mins to downtown Vernon & 35 mins to Kelowna Airport. Not in the ALR, ideal for flexibility & future use. This home is a must see to appreciate. Book your viewing today! (id:60626)
Real Broker B.c. Ltd
2100 Campbell Road Unit# 157
West Kelowna, British Columbia
This Shelter Bay townhome is our B floorplan in our Sail colour scheme and comes with a wonderful 1,920 square feet of living space featuring, 3 bedrooms and 2.5 bathrooms, a large 406 sq foot roof top terrace and a spectacular view of Okanagan Lake. This home comes with side-by-side double car garage, open concept living plan, luxuriously finished with exposed wood beams, high-end appliances and fixtures. Amenity center with swimming pool, hot tub, games room, theatre room, golf simulators and meeting areas are all within steps of this home. This home is currently set up as a STR and we could look at selling it turn-key ready. You’ll love it here! (id:60626)
Oakwyn Realty Okanagan
113, 829 10 Street
Canmore, Alberta
Prime commercial opportunity in the heart of downtown Canmore. Unit 113, 829 10th Street offers a flexible multi-use space in one of the Bow Valley’s most vibrant locations. Situated just steps from Main Street, this street-level unit benefits from high visibility, steady foot traffic, and convenient customer access.With an adaptable layout, this space is well-suited for professional offices, retail, health & wellness, or service-oriented businesses. Large windows bring in natural light and create excellent storefront exposure, while dedicated entrances provide ease for both staff and clients in this secure, professionally managed buildingWhether you’re looking to establish your business, expand your footprint, or secure a strong investment property in Canmore’s growing commercial market, Unit 113 presents an exceptional opportunity. (id:60626)
Royal LePage Solutions
Lot 54 Lunar Drive
London North, Ontario
Royal Oak Homes proudly presents the Kleinburg II, a stunning 2-storey home with 4 bedrooms, 2.5 baths, and a spacious 2-car garage, offered as a TO BE BUILT home in the prestigious Sunningdale Crossings community in North London. Thoughtfully designed, this residence perfectly combines style, functionality, and comfort. The main floor features an open-concept layout with a welcoming family room, dining area, and kitchen, designed for seamless living and entertaining plus a private office and a convenient main-floor laundry for everyday ease. The upper-level hosts four generous bedrooms, including a spacious primary suite with a walk-in closet and luxurious 5-piece ensuite. Enjoy quick access to parks, scenic trails, top-rated schools, shopping, and major highways. More plans and lots are available. Photos are from previous models for illustrative purposes; each model differs in design and client selections. (id:60626)
Century 21 First Canadian Corp
13976 Douglas Road
Surrey, British Columbia
Invest, hold, or make your own dream home! This perfect starter home on a nearly 8000 sqft lot is move-in ready and is excellently versatile; the main house has 3 well-sized bedrooms, with an ensuite in the primary in addition to the main bathroom. Mortgage-helper ready to go with a separate entry. Large eat-in kitchen, and living and dining room are efficiently laid out, tied together with a gas fireplace. Large SW yard is perfect for entertaining, and features RV parking, and a two-storey storage shed complete with electricity. Rest assured with recently redone roof, fascia boards, exterior and interior paint, furnace (2021) and HWT (2022). Situated on a quiet street in quickly-developing Bolivar Heights, this property is primed for growth and/or development potential. Don't miss out! (id:60626)
Kic Realty Inc
296 Spring Creek Circle Sw
Calgary, Alberta
Timeless Comfort in Aspen Spring Estates | 4+1 Bedrooms | 3.5 Bathrooms | 2,380+ Sq Ft Above Grade Welcome to this beautifully upgraded home in the prestigious Aspen Spring Estates of Springbank Hill—where refined design, everyday functionality, and an unbeatable location come together effortlessly. With over 2,380 sq. ft. above grade and a fully finished basement, this home offers the perfect blend of style and space for today’s modern family.From the moment you step inside, you’re greeted by a bright, open-concept floor plan highlighted by soaring ceilings, expansive windows, and sleek contemporary finishes. The main level includes a stylish glass-enclosed home office—perfect for remote work or homework—and a spacious great room anchored by a dramatic two-storey black marble feature wall. Luxury vinyl plank flooring adds both beauty and durability throughout.The chef-inspired kitchen is a true showstopper, featuring a large waterfall island with quartz counters, a built-in wall oven and microwave, gas cooktop, designer lighting, and ample two-tone cabinetry. The seamless flow between the kitchen, dining, and living spaces makes entertaining and everyday living effortless.Upstairs, discover four spacious bedrooms, including a luxurious primary suite with a walk-in closet and spa-style ensuite complete with dual vanities and a modern soaker tub. A generous laundry room and an additional full bathroom provide extra convenience.The fully developed basement offers even more living space, with a large rec room, fifth bedroom, full bathroom, and ample storage—ideal for extended family, guests, or rental potential.Step outside into your private backyard featuring a large deck with elegant glass railings—perfect for summer gatherings or quiet evenings. Additional highlights include a double attached garage and a mudroom with custom built-ins for daily practicality.Located steps from scenic walking paths, lush green spaces, and just minutes from top-rated scho ols, the LRT, Westside Rec Centre, and upscale shopping and dining—this home truly has it all.Don’t miss your chance to own this move-in-ready designer home in one of Calgary’s most coveted communities. Book your private tour today—opportunities like this are rare. (id:60626)
Real Broker
3 Holden Court
Scugog, Ontario
The Perry Corner model is known for it's open concept design and flow. This fantastic home provides the opportunity to select your own unique finishes. This 2-storey home located in the new Holden Woods community by Cedar Oak Homes is just awaiting you to select the final touches/interior colour selections. Can't beat the location being located on the court, across from a lush park and very close to the Hospital, minutes away from the Lake Scugog waterfront, marinas, Trent Severn Waterways, groceries, shopping, restaurants and the picturesque town of Port Perry. The Perry Corner MOD Model Elevation A is approximately 2818sqft. This is the perfect home for your growing family with an open concept design, large eat-in kitchen overlooking the great room, dining room and backyard. The great room includes direct vent gas fireplace with fixed glass pane. This homes exquisite design does not stop on the main floor, the primary bedroom has a huge 5-piece ensuite bathroom and a a huge oversized walk-in closet. This home boasts 4 Bedroom, 3.5 Bathrooms. Hardwood Floors throughout except tiled areas and granite countertops. This home includes some great upgrade features, such as smooth ceilings on the main, pot lights in designated areas, cold cellar, 200amp panel, upgraded railings, stained oak stairs, granite countertops in kitchen with double bowl undermount sink, and $10,000 in decor dollars. 9 ceilings on ground floor & 8 ceilings on second floor, Raised Tray Ceiling in Primary Bedroom and 3 Piece rough-in at basement to list some of the upgraded features. Finally, there is no sidewalk on this property. (id:60626)
Pma Brethour Real Estate Corporation Inc.
1262 Township Road 391
Rural Red Deer County, Alberta
THIS LONG ADMIRED HOMESITE NOW RESIDES ON 15.96 PREMIUM LAKE AND TOWN VIEW ACRES. Here’s your opportunity to own this ideally located acreage with stunning lake, mountain, and town views. The yard sits high above paved Hwy 20 frontage and Central Alberta's most popular tourist-recreation lake destination – SYLVAN LAKE. Classic 1964 farmhouse - 1,185 SF 3 bed/2 bath bungalow with partial basement development and single garage attached by breezeway accessible from the front and back yard. The home has a solid layout that could easily be renovated, updated, or moved off to make way for your DREAM HOME on this site. Tiered front deck for entertaining and taking in the incredible views. The landscaped yard has a large shelter belt with mature trees and fruit trees, large lawns and recently constructed driveway and automatic entry gate. Chain-link fenced back yard area for children or pets to safely run and play. Outbuildings include a classic hip roof barn on concrete with power, 40'x56' heated arch rib Quonset on concrete with newer rollup door and welding plug, garden shed and 32'x60' open-faced shed with enclosed end section. 2 privately owned water wells for the house and the yard. Septic has been upgraded with a brand new large capacity tank (holding tank – no field currently). Great location - close to golf courses, public boat launch across the road, town, schools and all that Sylvan Lake has to offer. BONUS - annual income includes surface lease revenue from a Town of Sylvan Lake water well ($9033.53 +/- annual with 2% annual increase). DO NOT MISS THIS OPPORTUNITY!! (id:60626)
Cir Realty
13495 113 Avenue
Surrey, British Columbia
This spacious 5-bedroom, 2-bath single-family home sits on a generous 7,214 sq. ft. lot with nearly 2,900 sq. ft. of living space. Perched on the hillside, the property offers stunning mountain and city views, making it a rare find in a rapidly developing neighbourhood. Whether you're a family looking for room to grow, an investor seeking rental potential, or a builder eyeing redevelopment opportunities, this home checks all the boxes. With its prime location, expansive lot, and breathtaking outlook, it's a property full of possibilities. (id:60626)
Investave Properties Ltd.
35148 Knox Crescent
Abbotsford, British Columbia
Rancher with walk-out basement in an amazing location at the top of a quiet CDS on 12,000 sqft south exposed lot. Open kitchen is well-appointed with a large island and loads of cupboard space. Generous eating area has access out to the huge wrap around deck with spectacular views of Sumas Prairie and Mountains. Family room has an abundance of natural light, cozy fireplace and central A/C for comfort in the summer. Primary bedroom with ensuite as well as a second bedroom and formal dining & living rooms on the main floor. Basement includes HUGE rec room, loads of storage, 3rd bedroom, roughed in for kitchen and separate entrance - would be easy to suite. Fantastic private yard has it all with RV parking, hard to find insulated shop with power and 2 pc bathroom - perfect for the car enthusiast or hobbyist. This is a special place! (id:60626)
RE/MAX Treeland Realty
1503 110 Switchmen Street
Vancouver, British Columbia
Welcome to Lido by Bosa, a highly sought-after address in the heart of Olympic Village. This stunning 2-bed, 2-bath home offers amazing False Creek views from its 15th-floor perch, with an open-concept layout designed for both comfort and style. Over $60K spent on recent renovations including updated bathrooms, a re-imagined kitchen with premium porcelain slab counters and modern fixtures, plus beautiful maple hardwood flooring throughout. The private balcony provides the perfect spot to unwind and take in the city skyline. Enjoy central Air Conditioning, in-suite laundry, and high-end appliances. Amenities include a heated rooftop pool, fitness centre, and full-service concierge. This home combines upscale urban living with unbeatable convenience. (id:60626)
Oakwyn Realty Ltd.
13971 64 Avenue
Surrey, British Columbia
Beautiful 3 story home with a basement is an end unit of a triplex. Accommodates 3 spacious bedrooms upstairs with 2 full bathrooms and features living, dining, family room, new light fixtures, updates S/S appliances, and kitchen with granite countertops. 2 bedroom suite with separate entrance and in suite laundry is great for a mortgage helper. Backyard consists of oversized cedar deck perfect for family entertainment and a covered awning for 2 vehicles + 1 covered garage. Don't miss your chance to view this amazing home! (id:60626)
Ypa Your Property Agent
Lot 38 Upper West Avenue
London South, Ontario
Everton Homes is proud to present the ANTONIO, with 4 bedrooms, open concept main floor design with luxurious & modern finishes from top to bottom! Highly sought after community of beautiful Warbler Woods, surrounded by forested trails, fantastic schools, restaurants, shops and more! Don't miss the opportunity to build your dream home with a reputable builder with 15 years experience! (id:60626)
Century 21 First Canadian Corp
122 Brookhaven Drive
Toronto, Ontario
Pride of Ownership - Pride of Workmanship! Impeccably maintained by the same Owner for over 60 years, this solidly built Semi-detached home is truly one of a kind. While it may look similar to its neighbours at first glance, it stands apart with over 1,000 sq ft of extra living space spread across the Main and Lower levels perfect for a growing or Multi-Generational family or for generating Rental Income. Each floor has the ability to accomodate various living quarters. The Main floor can easily allow for wheelchair accessibility and the second-floor Terrace offers exciting potential for additional interior space. Wood fireplace in basement can be converted easilty to gas insert. Plus, the generous Pie-shaped lot may qualify for a Garden suite addition (Residential Multiple Zone buyers to verify). Youll love the unbeatable location: TTC right at your door and quick access to Black Creek Drive giving you prompt connection to Highways 400 and 401 or Downtown. Walk to schools, parks, churches, shopping, and restaurants, all amenities are within minutes.This hidden gem combines solid craftsmanship, thoughtful care, and rare potential in a family-friendly neighbourhood. Dont miss this unique opportunity to make it yours! (id:60626)
City Alliance Real Estate Services Ltd.
21 - 300 Ravineview Way
Oakville, Ontario
Welcome to The Brownstones Luxury Living in Wedgewood Creek. Nestled in one of Oakville's sought-after enclaves, this immaculate SoHo model townhome by Legend Creek Homes offers a rare blend of elegance, privacy, and natural beauty. Perfectly positioned, it backs onto a serene ravine and fronts onto protected conservation land providing tranquility and views year-round. With over 1700 square feet of thoughtfully designed living space, this home features a rare 3rd-floor loft, creating the ultimate private retreat or versatile living area. Boasting 4 spacious bedrooms, a convenient 2nd-floor laundry room, and premium finishes throughout, including rich hardwood flooring, California shutters, and designer light fixtures, this home exudes sophistication. The white chefs kitchen is appointed with granite countertops, ample cabinetry, and stylish accents ideal for both everyday living and entertaining. Additional highlights include: Freshly painted, Ideally located near top-rated Iroquois Ridge High School, community recreation centre, shopping, scenic walking trails, and major highways. Simply move in and enjoy refined living in an exclusive setting. A rare opportunity not to be missed! (id:60626)
RE/MAX Aboutowne Realty Corp.
79 Zieman Crescent
Cambridge, Ontario
Welcome to 79 Zieman Crescent! This meticulously maintained 5-bedroom, 2.5-bathroom home with a total of 6 parking spots offers approximately 4,000 sq ft of living space and is tucked away on a quiet street in a highly sought-after neighbourhood—perfect for a growing family. With a double car garage, main floor bedroom (currently used as an office), and abundant natural light, it’s just minutes from Highway 401, making it ideal for commuters. The main floor with 9ft ceilings offers a bright, functional layout: formal living room, main floor bedroom (or office), 2-piece bath, and a separate coffered ceiling dining room with arches which flows into the open-concept kitchen and family room. The spacious eat-in kitchen boasts a large island with breakfast bar, stainless steel appliances, under counter lighting, and ample cupboard space—conveniently located just off the garage entry. The adjoining family room features a cozy gas fireplace, lots of natural light and is perfect for everyday living and entertaining. Upstairs, the primary suite is a true retreat with his-and-her walk-in closets, an electric fireplace, and a luxurious 5-piece ensuite with dual sinks, a 6-foot soaker tub, and a glass-enclosed shower. Three additional generously sized bedrooms, a full bathroom, and an upper-level laundry room complete the second floor. The partially finished basement offers even more living space, currently set up as a large rec room with a bar/games/movie area, a home gym, and a large storage area that could be converted into bedrooms and a bathroom (rough-in located near the furnace). Step outside to a fully fenced private backyard—ideal for entertaining, kids, and pets alike. Enjoy the well-maintained patio for summer BBQs or quiet evenings outdoors. Conveniently located near top-rated schools, parks, tennis, volleyball, forest trails, public & school bus routes, shopping, place of worship, and just minutes to the 401— a must see! (id:60626)
Citimax Realty Ltd.
2406 6468 Willingdon Avenue
Burnaby, British Columbia
Stunning 3 bed 2 bath CORNER UNIT at The Standard by Anthem Properties, perfectly positioned in the heart of Burnaby´s Metrotown. Just a 7-minute walk to Metrotown SkyTrain and Metropolis at Metrotown, this home connects you instantly to world-class shopping, dining, entertainment, and rapid transit to Downtown Vancouver. Featuring 9´ ceilings, wide-plank laminate flooring, premium BOSCH appliances, and comfort-assured air quality with a designated heat pump for efficient cooling and heating, it offers modern style with everyday comfort. Resort-inspired amenities include lounges, gym, games room, co-working studio, guest suite, and sauna. UNBEATABLE VIEW of downtown and English Bay. A rare opportunity for families and investors alike, complete with 1 parking and 1 locker. (id:60626)
1ne Collective Realty Inc.


