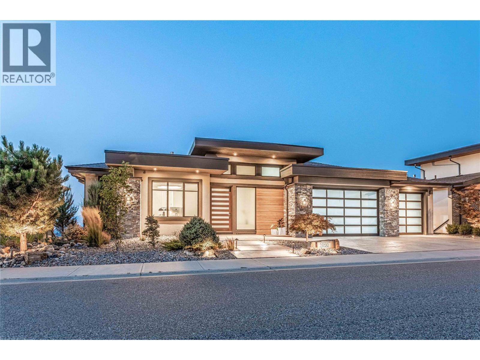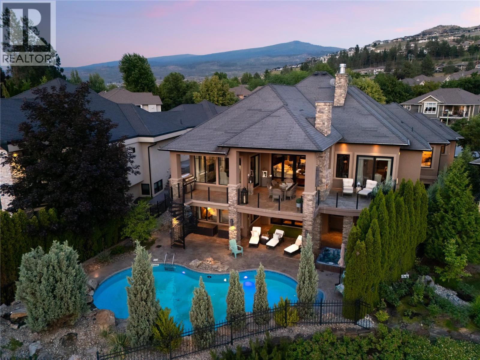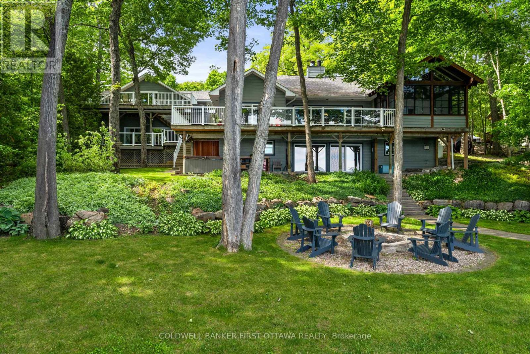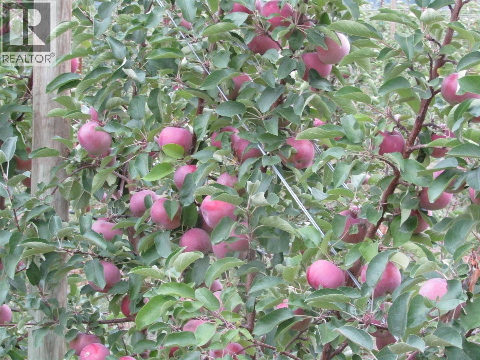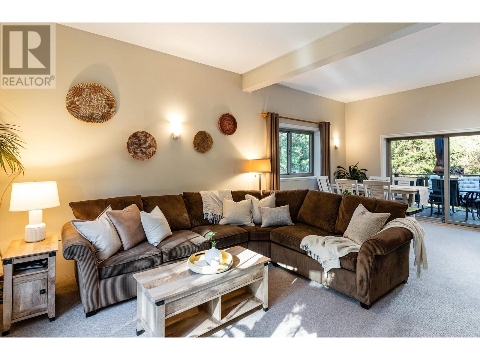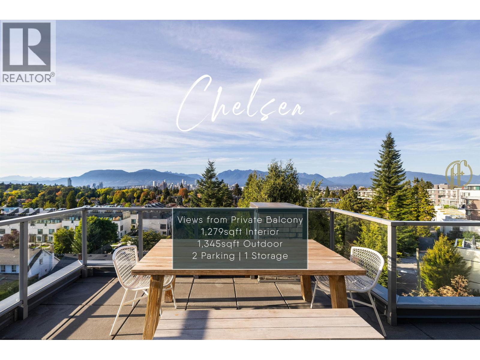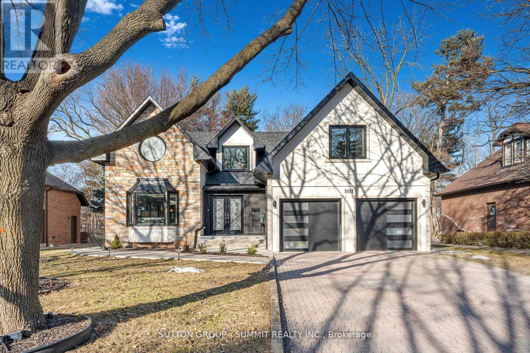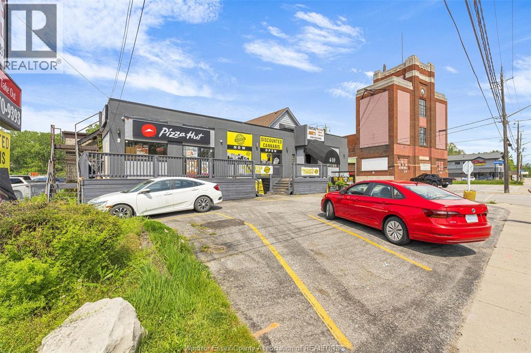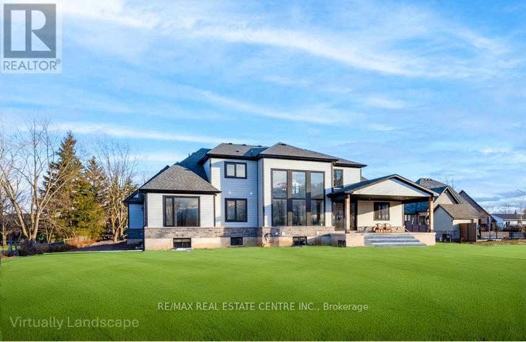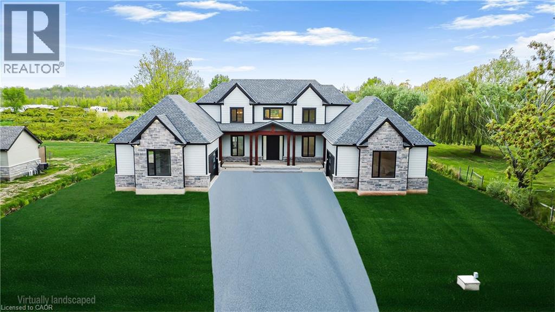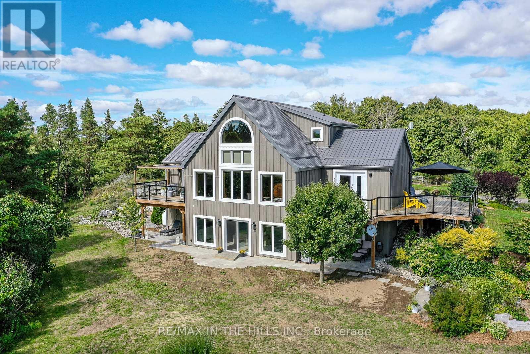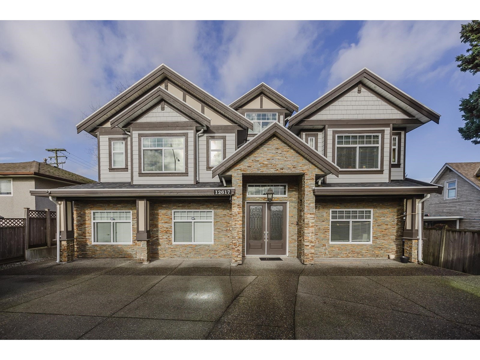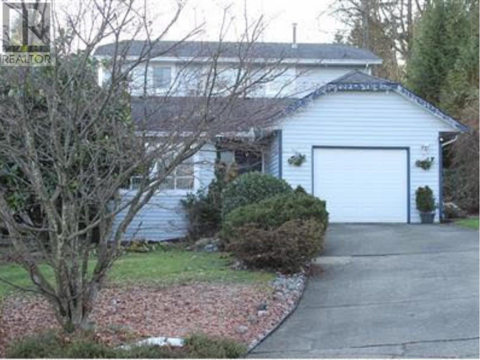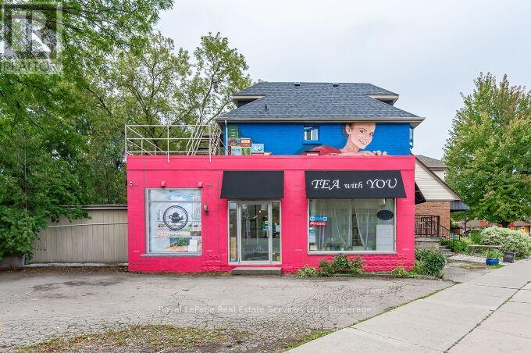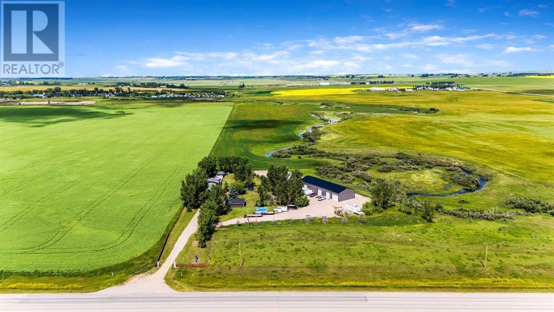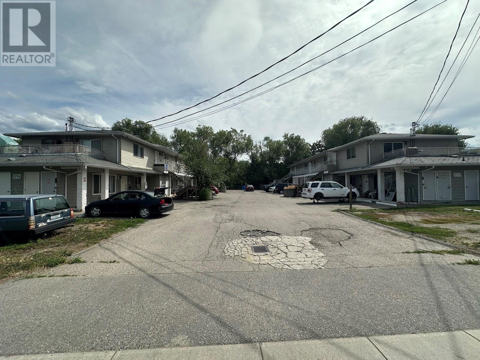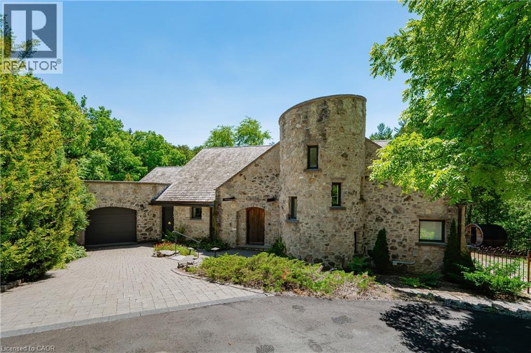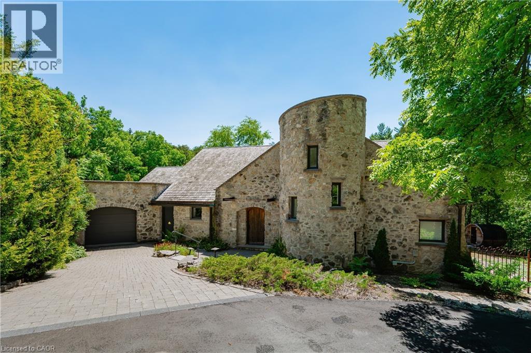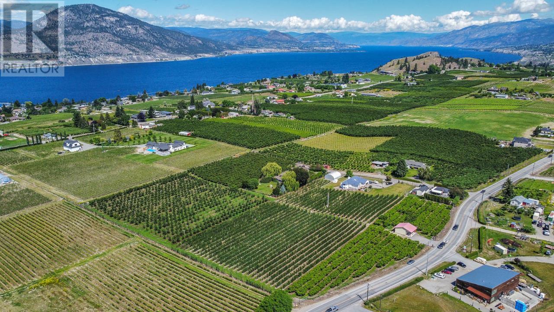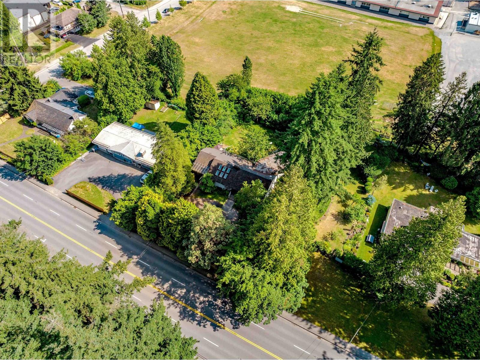1050 Ledgeview Court
Kelowna, British Columbia
Welcome to this stunning Modern Mountainside walk out rancher that perfectly blends luxury and comfort. Perched above the valley and lake, the home captures breathtaking views through oversized windows and doors, filling every space with natural light. As you walk through the front door you are immediately drawn to the expansive view and the over sized covered front balcony, perfect for taking in the entire Lake and Valley Views. The chef’s kitchen boasts top-of-the-line appliances, while soaring ceilings create an airy elegance throughout the main level. The primary suite is a private retreat with a full spa-like ensuite, complete with a soaker tub, steam shower, and direct access to the deck. The lower level is designed for entertaining with three large bedrooms, one which is also set up as a theatre room, two full baths (including pool access), wet bar, fireplace, and a spacious games and living area. Expansive covered outdoor spaces and a 16x32 ft saltwater pool with auto-cover invite year-round enjoyment. Pre-wired for Hot tub. A 3-bay garage adds functionality, while the location offers unmatched convenience close to schools, trails, and shopping. This home is a rare opportunity to experience elevated living with comfort, privacy, and endless views. Measurements are approximate. (id:60626)
Century 21 Assurance Realty Ltd
19759 33 Avenue
Langley, British Columbia
Custom Built Luxury Home - A True Masterpiece. Located in one of the most sought-after neighbourhoods in South Langley. Designed with meticulous attention to detail this home is the perfect blend of elegance, comfort & functionality, featuring over 5900 SF of expansive living space with soaring ceilings, custom millwork, designer finishes & engineered hardwood floors. The Chef's kitchen boasts a large island, quartz c/tps & S/S JennAir Appliances. On the upper level you will find 4 bedrooms each w/ their own spa-inspired ensuite + office. The basement offers a private theatre room, a well-appointed wet-bar, sauna, gym & a 2 bed suite. Thoughtfully crafted for both grand entertaining and intimate gatherings, offering bright, spacious living areas & effortless indoor-outdoor flow. NO GST! (id:60626)
Century 21 Coastal Realty Ltd.
710 Arbor View Drive
Kelowna, British Columbia
THIS HOME HAS IT ALL! A Tommie Award-winning masterpiece by Bill Frame of Frame Construction, this extraordinary residence offers an unmatched blend of luxury, privacy & resort-style living in one of Kelowna’s most coveted neighbourhoods. Impeccably designed & built with enduring quality, the home showcases rich hardwood flooring, soaring custom ceilings & striking floor-to-ceiling natural stone fireplaces throughout. The primary suite is located on the main level, creating a true private retreat with a spa-inspired ensuite, reading nook & direct access to the deck. The chef’s kitchen is both functional & exquisite—equipped with a full JennAir appliance package, oversized granite island & a walk-through butler’s pantry with wine storage & prep space for seamless entertaining. The main level flows effortlessly through the grand living & dining spaces to the covered patio—complete with an outdoor fireplace & breathtaking lake, city & mountain views. On the walk-out lower level, you’ll find two additional bedrooms alongside a tiered theatre room, full bar with lounge seating, wine cellar & fitness room—an entertainer’s dream. The spacious family room opens directly to your private backyard sanctuary featuring a saltwater pool with water feature, hot tub & lush greenery for ultimate privacy. Just minutes to the best of Upper Mission living, including top schools, nature trails & local amenities. A rare opportunity to live like royalty in a truly timeless & luxurious estate. (id:60626)
RE/MAX Kelowna - Stone Sisters
314 Kennedy Road
Greater Madawaska, Ontario
Welcome to your dream retreat on the shores of beautiful Calabogie Lake. This rare waterfront property offers the perfect blend of privacy, space, and natural beauty ideal for year-round living, entertaining, or a peaceful family escape. With 100 feet of pristine frontage, stone steps lead through well-maintained gardens to your private beach, where the calm lake waters create an inviting setting for relaxation and outdoor enjoyment. The main residence features approx. 3300 of living space, four spacious bedrooms, a versatile loft perfect for a home office or lounge, a screened-in porch for outdoor comfort, and a wrap-around deck offering breathtaking lake views. At the heart of the home is a gourmet kitchen with stone countertops, a large center island, walk-in pantry, gas stove, and built-in wall oven ideal for cooking and entertaining in style. The fully finished walk-out basement adds more living space with a bedroom, fireplace, games area, and a large rec room with patio doors opening to the lake, creating a seamless indoor-outdoor connection. Additional features include a built-in Generac generator that powers the entire property, and a water treatment system with UV filter, cartridge filter, and water softener. Just steps away, a separate garage offers storage and houses a beautifully finished beach house with a fully self-contained guest space perfect for multigenerational living or hosting visitors. The beach house with approx. 1200 sq. ft. of living space, includes two large bedrooms, a full kitchen with second stove, two bathrooms, two fireplaces, and a private deck overlooking the water perfect for peaceful mornings or evening gatherings. Whether you're hosting loved ones or enjoying lakeside serenity, every part of this property is designed for connection, comfort, and privacy. Don't miss this rare opportunity to own a true piece of paradise on Calabogie Lake, where charm and captivating views come together in perfect harmony for generations to enjoy. (id:60626)
Coldwell Banker First Ottawa Realty
2705 75th Avenue
Grand Forks, British Columbia
BONUS ALERT Turn Key orchard just finished second year of Production , Sprawling over 32 acres, this property features approximately 26 acres of fully planted apple orchards, all under efficient drip irrigation controllable via cell phone. Fed by two high-producing wells with a water license, the orchard is complemented by a farm implement building and workers' accommodation with potential for expansion. With an additional 7 acres available for ground crops or orchard extension, this established apple farm is now entering its 4th year and first year of production Full production estimated 2 years. Boasting completed infrastructure, this operation is ready for a new owner to step in and continue its success. Have a look in the Links for a Video Tour Equipment is included in sale price (id:60626)
Coldwell Banker Executives Realty
9167 Emerald Drive
Whistler, British Columbia
Welcoming alpine-inspired chalet combining modern living with timeless charm, thoughtfully cared for by one family for over 30 years. Features 3 beds, 2 baths, a large vaulted loft, and open layout. Airy kitchen with breakfast nook, sunken living room, and formal dining opening onto a spacious patio with mountain views. Versatile outdoor space with tiered gardens underground irrigation, and host of 2 family weddings. Includes a 2-bed + den guest suite and sauna. Parking for 6, steps from bus route. Renovated throughout. A perfect alpine retreat or full-time home. Open House Sept. 13 2-4 (id:60626)
Rennie & Associates Realty Ltd.
Rennie & Associates Realty
602 4685 Cambie Street
Vancouver, British Columbia
Penthouse #602 at Chelsea is a RARE residence at one of Vancouver´s HIGHEST residential elevations steps from QE Park. Imagine, living in a 3-bedroom quiet retreat-framed by the city skyline and backed by the mountains from virtually EVERY room. This North-West CORNER home is complete with luxurious finishes including Sub-Zero & Wolf appliances, built-in coffee machine, wine fridge, & integrated Sonos audio system. OVER 1,300sqft of outdoor living is spread across TWO LEVELS with a built-in outdoor BBQ and private HOT TUB. TWO side-by-side EV-ready parking stalls, underground storage, and close access to Oakridge Mall, Skytrain, Parks, Cafés, and key amenities make this the PERFECT home to host, grow, and retreat for years to come. *UPDATE* Open House Saturday, Nov 8th, 1-3pm. (id:60626)
Oakwyn Realty Ltd.
4073 Summit Court
Mississauga, Ontario
Welcome to this luxurious river side estate, nestled against the scenic Credit River. This stunning home combines elegance and comfort, offering exceptional living spaces both inside and out. The grand entrance features double doors leading to a palatial foyer with soaring ceilings and a sweeping staircase, setting the stage for the luxury within. The fully renovated interior boasts a chef's kitchen with top-tier appliances, custom cabinetry, and ample counter space, ideal for entertaining. The formal dining and living areas are bathed in natural light from floor-to-ceiling windows, show casing breathtaking views of the lush backyard. A powder room on the main floor adds style and convenience, while hardwood floors and detailed finishes create a timeless charm. Step outside to an expansive backyard with serene views of the forest and river. Professional landscaping and aggregate concrete paving add elegance to the exterior. Upstairs, the home features four large bedrooms, including a master suite with spa-inspired finishes. The second floor includes three full bathrooms, while the fully finished basement offers an independent nanny suite with independent laundry, 3 piece bathroom, living room and bedroom with separate side entrance and kitchenette. Plus two additional bedrooms, a large recreation room, and a full bathroom creating a perfect private guests suite. This home is a perfect blend of luxury, comfort, and natural beauty, providing a peaceful retreat in a stunning setting. (id:60626)
Sutton Group - Summit Realty Inc.
410 Front Road
Lasalle, Ontario
Great opportunity to own prime real estate in high traffic area surrounded by commercial and industrial properties in LaSalle. The plaza has three commercial units which is rented to Pizza Hut, and Chateau Jakes Bar and Grill. ALL AAA tenants, 6 rooms upstairs in the building and 3 rooms are rented. Plus vacant land behind the plaza available to put another building commercial or residential condo building, or mixed use of commercial and residential. GREAT opportunity to own commercial plaza and land. All the amenities close by. Please call listing agent for private showing. (id:60626)
Remo Valente Real Estate (1990) Limited
50 Lyonsview Lane
Caledon, Ontario
Welcome To The Village Of Cheltenham! This Stunning Executive Estate Sits At The End Of The Coveted Lyonsview Lane Cul-De-Sac. Luxuriously Renovated, This Bungaloft Is Set On A Private Pie-Shaped Lot Backing Onto Conservation Land. Enjoy Easy Commutes With The Charm Of Small-Town Living! Stroll To The Cheltenham General Store For Ice Cream, Access The Caledon Trailway Just Steps Away, And Enjoy Proximity To Pulpit Club Golf, Caledon Ski Club, Local Breweries, And Cafes. Under 30 Minutes To Pearson Airport And Less Than An Hour To Downtown Toronto! No Expense Spared On Renovations! The High-End Chefs Kitchen Boasts Dacor & Sub-Zero Stainless Steel Appliances, Oversized Windows With Breathtaking 4-Season Views, Vaulted Ceilings With Skylights, And Multiple Walkouts To An Outdoor Oasis. Impeccable Landscaping Includes A Custom In-Ground Pool, Composite Decks With Glass Railings, Douglas Fir Timbers, New Walkways And Porch, And A Freshly Paved Driveway With Ample Parking. The Loft-Level Primary Retreat Features A Library Overlooking The Living Room, A Private Balcony, And An Oversized Bedroom With A Fully Renovated 6-Piece Ensuite. Ideal For Multi-Generational Living With Multiple Primary Suites, Separate Laundry Rooms, And Walkouts. The 9' Walk-Out Basement Offers A Gas Fireplace, Custom Wet Bar, Wine Cellar, Hot Tub Patio, Full Bathroom With Sauna And Heated Floors, Plus A Custom Home Gym With Glass Doors And Rubber Flooring. This Estate Is An Entertainers Dream A Must-See! (id:60626)
Royal LePage Real Estate Associates
256 Mountain Road
Grimsby, Ontario
Exquisite 2-Acre Luxury Estate in Niagaras Wine Country Experience the perfect blend of sophistication, comfort, and privacy in this remarkable 2-acre estate offering over 5,000 sq.ft. of impeccably finished living space. Ideally located just 5 min from downtown Grimsby & 6 min to QEW, this home sits on one of the regions most prestigious estate streets, surrounded by award-winning wineries and breathtaking sunsets. Step inside to a thoughtfully designed main floor where timeless elegance meets modern functionality. The gourmet kitchen is a true showpiece featuring premium quartz countertops, a six-burner Dacor gas stove, Sub-Zero fridge, Jenn-Air built-in coffee station, concealed range hood, and a sleek butlers pantry with additional prep space for effortless entertaining. The main-floor primary suite is a private sanctuary, complete with a cozy fireplace, custom closets, heated spa-inspired ensuite floors, & a smart toilet. Additional main-level highlights include a home office, powder room with heated floors & smart toilet, laundry room, and a dedicated pet station with its own shower. Upstairs, youll find three generous bedrooms each with its own ensuite, including one with heated floors & a smart toilet. The fully finished lower level offers endless possibilities with its own separate entrance from the garage. Features include a complete second kitchen with gas stove, electric fireplace, two spacious bedrooms with custom closets, a stylish bathroom with heated floors & smart toilet, a cold room with vinyl flooring, a second laundry set, & a dedicated electrical panel perfect for extended family or in-law living. Outside, a sprawling driveway easily accommodates 10+ vehicles. The impressive 4-car garage offers EV charging and footings for a future hoist, making it a car enthusiasts dream. This is more than a home its a lifestyle. A rare opportunity to own an extraordinary property in one of Niagaras most desirable settings. (id:60626)
RE/MAX Real Estate Centre Inc.
256 Mountain Road
Grimsby, Ontario
Exquisite 2-Acre Luxury Estate in Niagaras Wine Country Experience the perfect blend of sophistication, comfort, and privacy in this remarkable 2-acre estate offering over 5,000 sq.ft. of impeccably finished living space. Ideally located just 5 min from downtown Grimsby & 6 min to QEW, this home sits on one of the regions most prestigious estate streets, surrounded by award-winning wineries and breathtaking sunsets. Step inside to a thoughtfully designed main floor where timeless elegance meets modern functionality. The gourmet kitchen is a true showpiece featuring premium quartz countertops, a six-burner Dacor gas stove, Sub-Zero fridge, Jenn-Air built-in coffee station, concealed range hood, and a sleek butlers pantry with additional prep space for effortless entertaining. The main-floor primary suite is a private sanctuary, complete with a cozy fireplace, custom closets, heated spa-inspired ensuite floors, & a smart toilet. Additional main-level highlights include a home office, powder room with heated floors & smart toilet, laundry room, and a dedicated pet station with its own shower. Upstairs, youll find three generous bedrooms each with its own ensuite, including one with heated floors & a smart toilet. The fully finished lower level offers endless possibilities with its own separate entrance from the garage. Features include a complete second kitchen with gas stove, electric fireplace, two spacious bedrooms with custom closets, a stylish bathroom with heated floors & smart toilet, a cold room with vinyl flooring, a second laundry set, & a dedicated electrical panel perfect for extended family or in-law living. Outside, a sprawling driveway easily accommodates 10+ vehicles. The impressive 4-car garage offers EV charging and footings for a future hoist, making it a car enthusiasts dream. This is more than a home its a lifestyle. A rare opportunity to own an extraordinary property in one of Niagaras most desirable settings. (id:60626)
RE/MAX Real Estate Centre Inc.
954461 7th Line Ehs Road
Mono, Ontario
Set on 50 gently rolling acres in scenic Hockley Valley, this exceptional country retreat combines timeless character with rural elegance. The customized Normerica post-and-beam home features soaring ceilings, expansive windows, and an open-concept layout that seamlessly blends indoor and outdoor living/. With four bedrooms (2+2) and 3 bathrooms, the home includes a main-floor primary suite and a fully finished walkout lower level built with 9-foot ceilings. The landscaped grounds are highlighted by a stunning three-tier pond with waterfalls, while extensive decking creates an inviting setting for gatherings or quiet retreats while taking in the spectacular views to the east and west over the valley. Equestrians and hobby farmers will appreciate the 5-stall barn, 30x72 drive shed, and Quonset hut, offering versatile space for animals, equipment, or workshops. Private yet convenient, the property provides easy access to amenities, schools, and major routes-delivering the perfect balance of country living, modern comforts, and breathtaking scenery. Recent exterior updates (2022) include new board-and-batten siding, a durable metal roof, and upgraded exterior doors. A new furnace ensures year-round comfort, and in-floor heating is roughed-in on both the main and lower levels for future efficiency. Located within NVCA jurisdiction but not directly affected, the property offers peace of mind along with the potential (previous approved, but not current) for a secondary dwelling (buyer to do their own due diligence). Please be sure to watch the multimedia display. (id:60626)
RE/MAX In The Hills Inc.
12617 88 Avenue
Surrey, British Columbia
ATTENTION INVESTORS ! Central location in the heart of QUEEN MARY PARK ! Don't miss this opportunity to own an amazing DEVELOPMENT potential property in Surrey ! Situated on 88 AVENUE this property boasts excellent EXPOSURE and is located just steps from a major COMMERCIAL shopping plaza and across the street from an INDUSTRIAL zone. This stunning property features a generous 3955 square feet of beautifully designed living space across two floors, boasting 7 spacious bedrooms and 8 bathrooms. Mortgage Helpers - 2+1 rental suites and a studio unit with great income potential. Ideally located close to schools, public transit, shopping and all other amenities. Call today to secure this lucrative investment opportunity! (id:60626)
Royal LePage West Real Estate Services
2922 Heckbert Place
Coquitlam, British Columbia
ATTN DEVELOPERS - Discover a prime redevelopment opportunity at 2922 Heckbert Pl, Coquitlam. This 3 bed 3 bath home, sits on a 6,059 SF lot within the highly coveted Coquitlam Center SkyTrain TOD Tier 3 zone, offering an FSR of 3.0. Imagine building up to 8 stories in this rapidly growing urban hub, across from Meadowbrook Elementary School, and only a 10 minute walk from Coquitlam Center Skytrain and Mall or a quick bus ride down the street. Enjoy living close to key amenities with direct access to major highways, restaurants, local attractions, hospital and more! This perfectly positioned location is ready for a vibrant new community - Don't miss out on transforming this site into a landmark development! (id:60626)
Exp Realty
925 King Street W
Hamilton, Ontario
Unique Commercial Property with Apartment, Ideal for Educational and Business VenturesThis detached property, featuring both commercial zoning and an apartment, offers multiple usage possibilities. Currently configured as three separate units, it is conveniently located within walking distance to McMaster University, Westdale High School, and Columbia College. It is also close to the Medical & Innovation Park and offers easy access to Highway 403.The first floor is equipped with a full commercial kitchen and two spacious commercial units with large windows and a commercial washroom. The second floor includes a two-bedroom apartment with a living room and a three-piece bathroom. The third floor boasts a large bedroom with its own three-piece bathroom. Significant upgrades include plumbing and electrical improvements in 2019, a new roof installed in 2019, and furnace and air conditioning upgrades in 2023. There is backyard access from all levels, and the basement offers additional storage space with a two-piece bathroom.This is a perfect live-work situation. Contact us today to schedule a viewing and explore the potential of this exceptional property. (id:60626)
Royal LePage Real Estate Services Ltd.
316 Laval Square
Coquitlam, British Columbia
Introducing 316 Laval Square, Coquitlam! This listing is all about the land! Situated in a desirable location, this property offers immense potential for redevelopment or renovation. The property Nestled in a family-friendly neighbourhood, this home offers a prime location close to schools, shops, church and transit. With the chance to create your dream home or explore development options, this is an opportunity you don't want to miss! It's approved for Low Density Apartment Residential zoning, likely 2 story townhouse. 1200 sqft was added to the rear of the house in 2006. Flex space at upstairs could be rented out as entire upper suite in addition to 5 bedrooms. The neighbourhood has a cool new community centre and a top-notch private schools. book your viewing today! (id:60626)
RE/MAX City Realty
1970 Decew Road
Thorold, Ontario
Discover a prime 1-Acre development opportunity in Thorolds Confederation Heights. This well situated site, measuring 104x419 feet, is shovel-ready with zoning approvals for a 3-storey building. It presents a unique opportunity to offer affordable living solutions. Key Highlights include: Prime Confederation heights location, directly across the street from scenic Lake Gibson - This property is perfectly positioned to benefit from local amenities, public transportation, and community services. Ready for Development - With all approvals in place, this site is prepared for quick turn around and site plan. Approved for a 34-Unit 3-Storey apartment/condo building. Further information and site package available upon request. (id:60626)
Coldwell Banker Momentum Realty
253042 Ab-901
Carseland, Alberta
***Dream Home Awaits: Custom 3000sqft House with Endless Possibilities!***Discover your dream home in this magnificent 3000 sqft custom-built house completed in 2017. Entire House rebuilt from foundation up starting 2014. With 3 spacious bedrooms and 2 luxurious baths, this home is designed for both comfort and functionality. Enjoy cooking in a chef's kitchen featuring a premium Bertazzoni appliance package, and unwind in the expansive living room adorned with custom solid wood beams and a cozy wood-burning fireplace. The home boasts energy-efficient features such as spray foam insulation, triple-pane windows, two high-efficiency furnaces, and a tankless water heater, ensuring year-round comfort while keeping utility costs low. The freshly painted interior showcases exquisite built-in millwork throughout and beautiful imported white-accented oak engineered flooring—no carpet in sight! Step outside to find an entertainer's paradise with 1000 sqft of engineered decks, a 4-year-old hot tub, and beautifully landscaped garden areas. Ideal for animal lovers, this property includes a large chicken coop and goat area, complete with power and heat—the animals can stay with the home! In addition to the attached 2-car garage, for hobbyists and those in need of extra storage, this property features an 800 sqft detached garage, fully finished with insulation and heat, a 3200 sqft Quonset building with full concrete, insulation, heat, and power, and a magnificent 6000 sqft timber frame shop—perfect for any project or passion. With a spacious undeveloped basement and a huge bonus room ready for your personal touch, this home truly offers endless possibilities. Nestled on a picturesque lot with gravel laneways throughout, your private sanctuary awaits! The property is beautifully landscaped with garden areas and a built-in garden space, offering a serene environment to unwind and connect with nature. Gravel laneways add charm and functionality, making it easy to navigate the expan sive grounds. Conveniently located, this exceptional home offers the perfect blend of privacy and accessibility. Enjoy the tranquility of rural living while being just a short drive away from local amenities and attractions.Don’t miss out on this extraordinary opportunity—schedule your private tour today! "Viewing Only when acompanied by a Licenced Realtor. Contact your favorite Real Estate Agent today" (id:60626)
Cir Realty
3710-3712 24 Avenue
Vernon, British Columbia
14 separately titled strata properties in 2 separate and twin buildings each of 7 units. Terrific opportunity for a private investor, or a fabulous opportunity for a charity or non profit organization looking for multiple units in a single location. Currently fully occupied and rented. Each of the 14 units is individually owned and presently 1 owner can negotiate and sign for all units. At this time the Seller will not entertain sales of single individual units but may consider selling just one of the buildings, or the sale of a ""block"" of units. As each unit has separate rental amounts, strata fees, taxes etc providing 1 statement is difficult and we are still waiting on some information to provide a complete pro-forma, balance sheet and income statement. Good location, property is flat, fully useable, has creek at the rear, on the bus route and convenient to all that Vernon has to offer. The present Vernon vacancy and rental market is quite healthy and still is a bit of a ""landlord's market'. Each building consists of 4 near identical 2 bedroom and 1 bath 712 sq ft ground floor units and 3 upper level 2 or 3 bedroom units averaging approximately 820 sq ft for approx. 5300 sq ft of living area per building. More info on our web site but call for more info or to arrange a viewing. (id:60626)
RE/MAX Vernon
362 Geddes Street
Elora, Ontario
Soak up the best Elora has to offer at Cedarcliff Estate. In 1995, this incredible home was designed by renowned architect Benny diZitti and built as his residential masterpiece. Cedarcliff was completely reimagined in 2021 to give the Estate a more modern, stylish feel. This unique and refined countryside retreat combines all of the comforts of a luxury resort with the peace and privacy of your own estate. Extraordinarily equipped, incredibly spacious, fabulous design, stunning architecture, and perched on both sides of the Irvine Creek Gorge this property will be sure to take your lifestyle to the next level. Experience the best of both worlds by making this cliffside oasis your home while enjoying substantial rental income from Elora's most sought-after wedding destination. The Cedarcliff Experience has you gathering in style, taking delight in the details and making the most of every moment. Consider a stay at a preferred rate to experience the magic of Cedarcliff before making it your own. You may never want to leave... (id:60626)
RE/MAX Real Estate Centre Inc.
RE/MAX Real Estate Centre Inc. Brokerage-3
362 Geddes Street
Elora, Ontario
Soak up the best Elora has to offer at Cedarcliff Estate. In 1995, this incredible home was designed by renowned architect Benny diZitti and built as his residential masterpiece. Cedarcliff was completely reimagined in 2021 to give the Estate a more modern, stylish feel. This unique and refined countryside retreat combines all of the comforts of a luxury resort with the peace and privacy of your own estate. Extraordinarily equipped, incredibly spacious, fabulous design, stunning architecture, and perched on both sides of the Irvine Creek Gorge this property will be sure to take your lifestyle to the next level. Experience the best of both worlds by making this cliffside oasis your home while enjoying substantial rental income from Elora's most sought-after wedding destination. The Cedarcliff Experience has you gathering in style, taking delight in the details and making the most of every moment. Consider a stay at a preferred rate to experience the magic of Cedarcliff before making it your own. You may never want to leave... (id:60626)
RE/MAX Real Estate Centre Inc.
RE/MAX Real Estate Centre Inc. Brokerage-3
1260 Broughton Avenue
Penticton, British Columbia
Dreaming of living the Okanagan lifestyle? This is an amazing opportunity to own 8.74 acres of some of the most beautiful prime land in the Okanagan in the spectacular and coveted Upper Bench area with sweeping orchard, vineyard and mountain views, all just 5 minutes from downtown Penticton. This immaculately maintained producing orchard has hundreds of high production ambrosia and gala apple trees, peaches, cherries , and more. This property comes with a beautiful 3500 SF (approx.) home, a 1200 SF Quonset building and an established fruit stand fronting Upper Bench Road with good visibility from both directions and is surrounded by AWARD winning wineries (on the wine tour route)! Property is completely fenced with 8 FT deer fence and gates. The orchard is being leased out on a year to year basis. Come view this spectacular property today!! Duplicate listing (residential). (id:60626)
Skaha Realty Group Inc.
840 Austin Avenue
Coquitlam, British Columbia
Rare investment/Development opportunity just steps from the Vancouver Golf Club! Sitting on a massive 19,250 sq. ft. (0.44 acre) private lot with nearly 5,500 square ft of living space. Set back from the street behind tall hedges and accessed by a circular driveway, the home offers both privacy and excellent access to transit/shopping + amenities. This spacious residence features generous room sizes and a sun-drenched wraparound sundeck overlooking the secluded backyard. Sold "As Is, Where Is". Whether you're looking to subdivide (buyer to verify with the City of Coquitlam) build your dream home or bring your renovation/remodel vision to life, this is an exceptional opportunity in a highly desirable location. A truly rare find with endless potential! (id:60626)
Sutton Group-West Coast Realty

