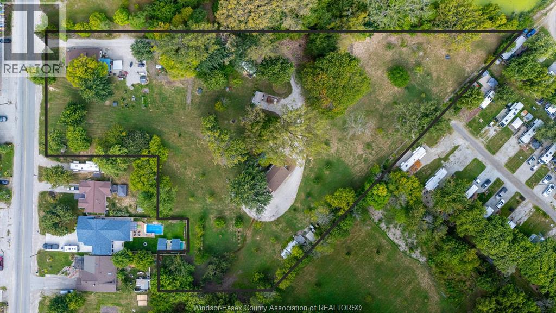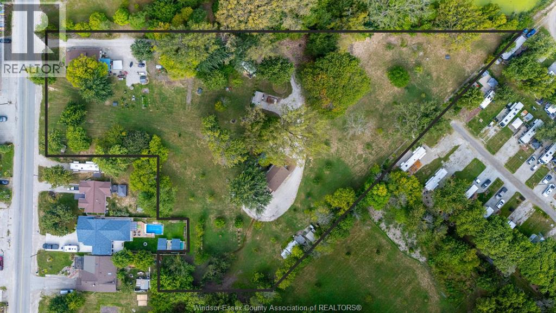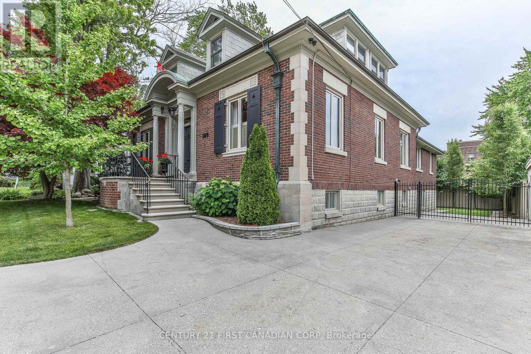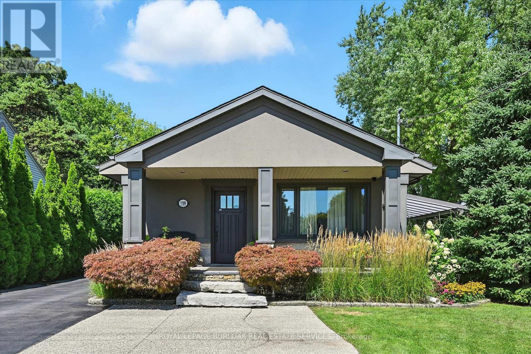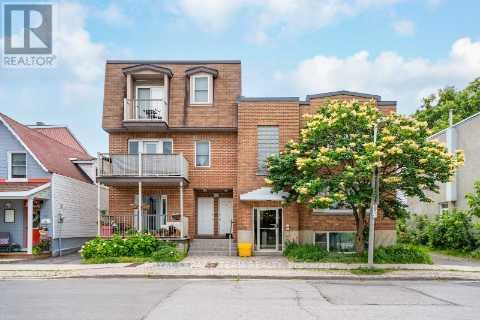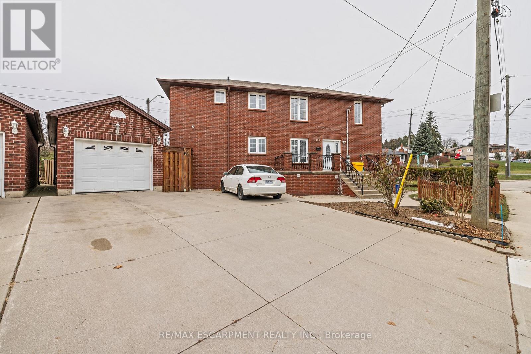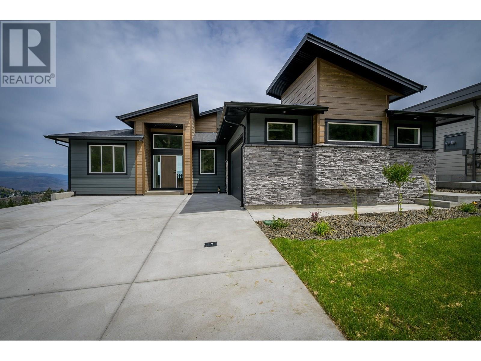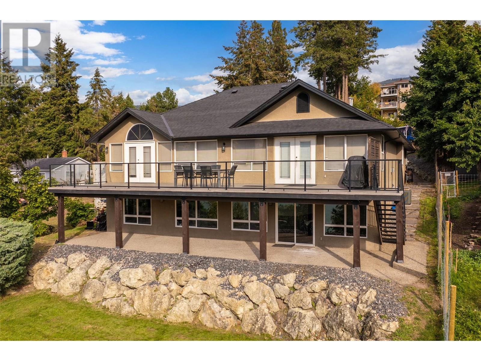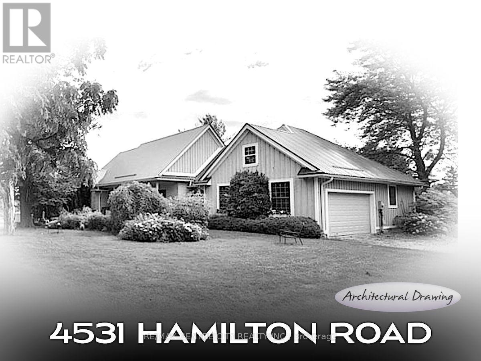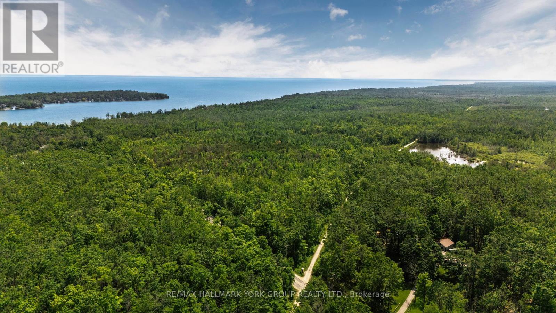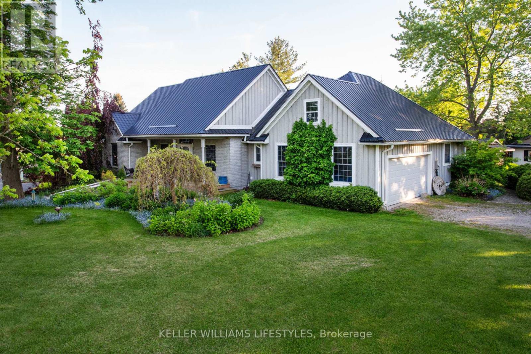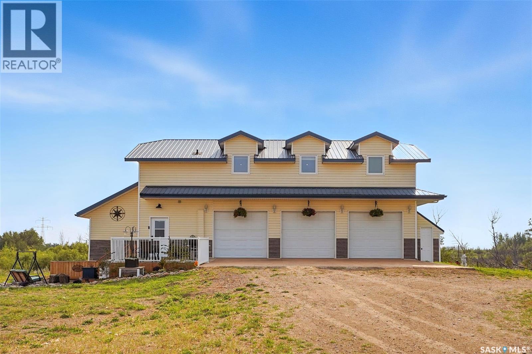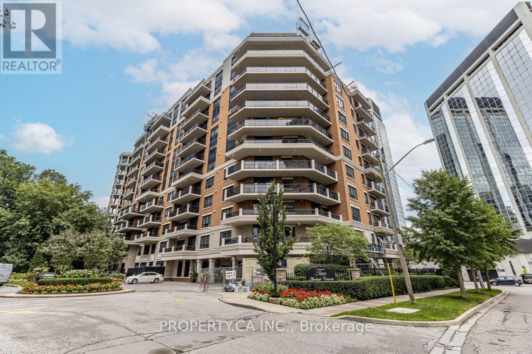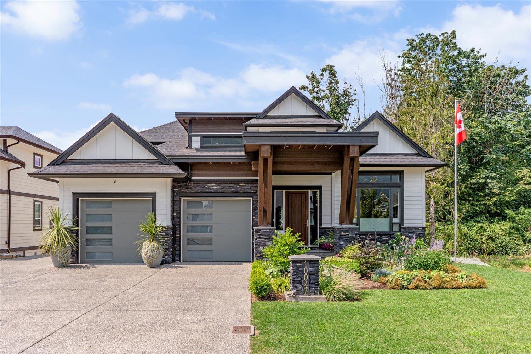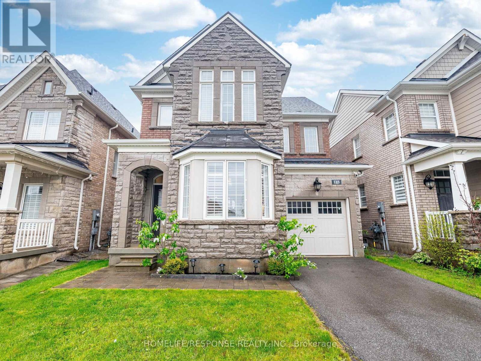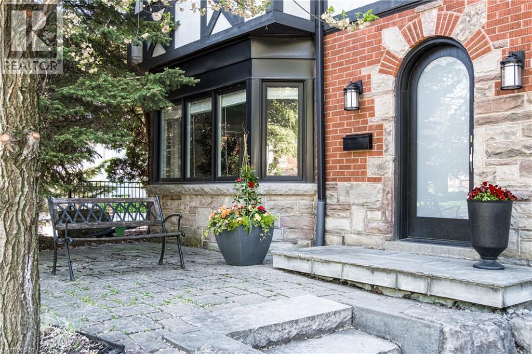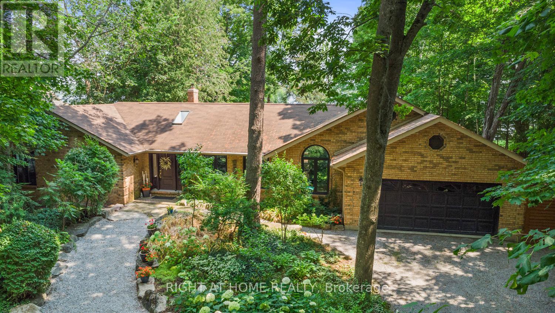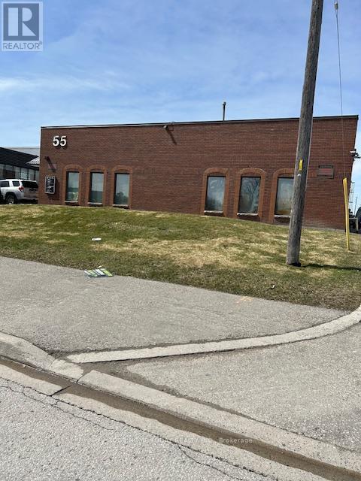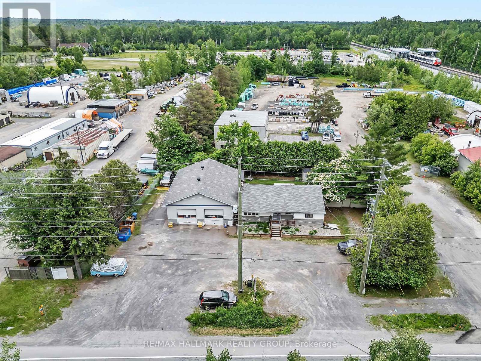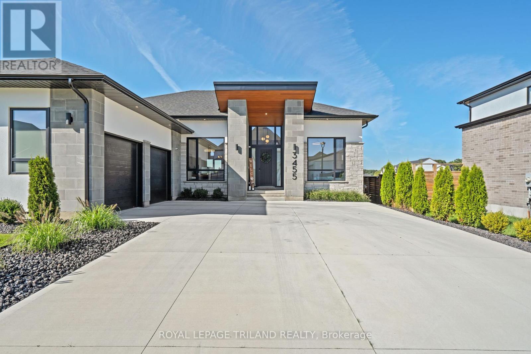633 Point Pelee Drive
Leamington, Ontario
Discover 3.13 acres of rare opportunity in one of Leamington's most sought-after locations. This unique property includes two smaller, older homes plus a severed 90' x 100' lot - all with commercial zoning, creating exceptional flexibility for a wide range of commercial and recreational uses. Nestled along scenic Point Pelee Drive, the parcel shares property lines with the newly renovated Mersea Park and the well-established Sturgeon Woods Campground, placing it in the heart of a vibrant recreational and tourism corridor. Whether you're envisioning a hospitality-based venture, commercial development, or a blend of residential and recreational use, this property is a rare canvas ready for your vision. With Point Pelee National Park, Lake Erie, beaches, and local attractions just minutes away, this location offers unmatched exposure and potential in a high-traffic, high-visibility area. (id:60626)
Century 21 Local Home Team Realty Inc.
633 Point Pelee Drive
Leamington, Ontario
Discover 3.13 acres of rare opportunity in one of Leamington's most sought-after locations. This unique property includes two smaller, older homes plus a severed 90' x 100' lot - all with commercial zoning, creating exceptional flexibility for a wide range of commercial and recreational uses. Nestled along scenic Point Pelee Drive, the parcel shares property lines with the newly renovated Mersea Park and the well-established Sturgeon Woods Campground, placing it in the heart of a vibrant recreational and tourism corridor. Whether you're envisioning a hospitality-based venture, commercial development, or a blend of residential and recreational use, this property is a rare canvas ready for your vision. With Point Pelee National Park, Lake Erie, beaches, and local attractions just minutes away, this location offers unmatched exposure and potential in a high-traffic, high-visibility area. (id:60626)
Century 21 Local Home Team Realty Inc.
189 College Avenue
London East, Ontario
Welcome to a rare offering in the heart of the city. If you're seeking a residence that masterfully blends space, sophistication, and urban luxury, look no further than this exceptional urban mansion. Tucked away in one of the city's most desirable neighbourhoods, this grand family home offers 7+1 bedrooms, 3 full bathrooms, and 2 stylish two-piece powder rooms, making it a standout property for both comfort and entertaining. From the moment you arrive, this home impresses with its three-car garage equipped with 2 EV chargers, private fenced yard, and thoughtful layout. Inside, the open-concept kitchen and living room create the ideal hub for everyday life and special occasions alike, flowing seamlessly for conversation, laughter, and connection. On cooler evenings, unwind by the charming stone fireplace in the grand family room with terrazzo, marble and magnificent stain glass windows, or in warmer months, step outside to your personal backyard retreat featuring a year-round heated pool under a post and beam pavilion, perfect for summer gatherings or serene solo swims. Designed with privacy in mind and finished with an eye for quality, this home invites you to live expansively. Whether you're entertaining guests, growing a family, or seeking a luxurious lifestyle with room to breathe, this rare gem delivers. A spacious sanctuary. A lifestyle statement. This is more than a home, its a legacy waiting to be passed on. (id:60626)
Century 21 First Canadian Corp
2209 Ghent Avenue
Burlington, Ontario
Welcome to 2209 Ghent Avenue, Burlington. This highly customized bungalow in Central Burlington offers the perfect blend of modern luxury, convenience, and lifestyle, ideal for downsizers or young professionals seeking turnkey living with exceptional amenities. Step inside to find a thoughtfully designed main floor featuring a custom chefs kitchen with premium appliances, including a Wolf range, and elegant finishes throughout. The spacious primary retreat offers ensuite privileges to a Carrara marble bathroom with Grohe fixtures, heated floors, and spa-like design. The lower level includes a self-contained one-bedroom in-law suite with a full kitchen, in-suite laundry, and a beautifully finished bathroom in natural slate, perfect for extended family, guests, or rental potential. Outdoors, this property truly shines. A stunning pool house offers additional living space with a full bath featuring a steam shower, a relaxing sauna, built-in speakers and sound system, and a glass garage door that seamlessly opens to the backyard. The saltwater inground pool, hot tub, outdoor bar, and multiple seating areas create an entertainer's paradise. All of this is set on a beautifully landscaped lot just minutes to downtown Burlington, the lakefront, shops, restaurants, and easy highway access. (id:60626)
Royal LePage Burloak Real Estate Services
258-260 St. Andrew Street
Ottawa, Ontario
An investment property you would be proud to live in. Welcome 258 & 260 St. Andrew in Lower Town. This property enjoys the character of old construction and newer construction wrapped up into one investment. The original building at 258 St. Andrew was built in the 1950s and features a solid terrazzo floor entrance and three spacious units. 1 - one bedroom unit and 2 - two bedroom units. These units come with a fridge and stove and common coin operated washer and dryer. The heating system is boiler hot water radiant, and the roof was replaced in 2015. 260 St. Andrew was built in 2002 and consists of 3 - modern open concept styled units with two bedrooms each, two bedrooms on the main level and 2 - two story second and third level two bedroom units. These units each have their own furnace and A/C unit plus fridge, stove, washer & dryer. 2 parking spots for both buildings. Conveniently located close to Byward Market, Ottawa University and downtown Ottawa. These buildings have been well maintained and well cared for and are ready for the next investor. Gross income $105,069 with a net income of $64,919. (id:60626)
Royal LePage Team Realty
211 Lewis Road
Hamilton, Ontario
THE HOME OF YOUR DREAMS AWAITS! SITTING ON A QUIET, DEAD END STREET, NESTLED BENEATH THE NIAGARA ESCARPMENT; THIS GORGEOUS CUSTOM BUNGALOW OFFERS INLAW POTL WITH MAGNIFICENT VIEWS. THE HEART OF THIS HOME IS THE OPEN PLAN GOURMET KITCHEN OVERLOOKG THE GREAT RM WHERE SUNLIGHT STREAMS THROUGH THE WALL OF WINDOWS. THE KITCHEN IS A CHEFS DELIGHT; OVERSIZED ISLAND, EXTENDED CABINETRY, LAYERED LIGHTG, POT FILLER, BUILT-IN APPLIANCES COMPLETE WITH A WOLFE GAS COOKTOP & SEPARATE HIDDEN SPICE KITCHEN OFF TO THE SIDE HIDES ALL THE MESS FROM YOUR GUESTS. A VERY GENEROUS EATING AREA COMPLIMENTS THE SPACE BEAUTIFULLY! JUST STEPS TO THE STELLAR SUNROOM; PERFECT FOR MORNING COFFEE OR NIGHT-CAPS; OPENS TO PROFESSIONALLY LANDSCAPED REAR YARD WITH PATIO, GAS BBQ CONNECTION & HUGE STORAGE SHED FOR ALL YOUR TOYS. THIS POOL SIZED LOT IS A GREAT PLACE TO SOAK IN OUR PICTURESQUE ESCARPMENT AFTER A LONG DAY! OTHER FEATURES INCL; 9 & 10 MAIN FLR CEILINGS, HRDWD FLRS. CALIFORNIA SHUTTERS, 200 AMP BREAKER PANEL, PLENTY OF STORAGE, OVERSIZED BSMT WINDOWS ALLOW AN ABUNDANCE OF NATURAL LIGHT FOR TRUE COMFORT. OVERSIZED GARAGE, DRVWAY 6 CAR PKG, TRULY A MUST SEE, WITH MORE SURPRISES TO DISCOVER! A TURN KEY OPPORTUNITY YOU WILL WANT TO EXPLORE!! CONVENIENTLY LOCATED ALONG NIAGARAS WINE ROUTE, NR HWY ACCESS (MIN TO 403/407/GO), 50 PT MARINA, WINONA PARK, RESTAURANTS, BRUCE TRAIL FOR SUPERB HIKING, EXCELLENT SCHLS & MASSIVE RETAIL DEVELOPMENT (COSTCO, METRO, BANKG, LCBO & MORE). (id:60626)
Royal LePage State Realty
107 Horning Drive
Hamilton, Ontario
Rare opportunity to own this beautifully renovated three family dwelling located in Hamilton West Mountain. Fully updated in 2020, this 3200 square foot building is ready for a new owner to capitalize on its rental potential. With 7 bedrooms and 5 bathrooms, this property offers ample living space. The main floor unit, which includes 3 bedrooms and 3 baths. Recent renovations include new bathrooms, flooring, baseboards, tiles, and fresh paint throughout. The upper unit benefits from a new A/C split system installed in 2022, while a brand new furnace was added in 2024 for optimal comfort. This property comes equipped with 2023 fridges and stoves, two laundry rooms (including a coin-operated one in the common area), and plenty of storage space. The detached garage is freshly painted and finished, providing the potential for conversion into an ADU or leasing for additional income. Three separate electrical panels (id:60626)
RE/MAX Escarpment Realty Inc.
2138 Linfield Drive
Kamloops, British Columbia
This expansive Aberdeen home offers breathtaking views & the opportunity to create 2 additional suites while still maintaining plenty of space for the primary living area. Step through the front door & be greeted by stunning sightlines through the large picture windows. The main floor features engineered hardwood, a spacious kitchen with stone countertops, an island & a pantry. Adjacent to the kitchen, the dining area flows seamlessly into the living room, with 14-foot ceilings & fireplace. A large, covered deck extends off the dining area. The main level includes 3 bedrooms, 4-piece bathroom & mudroom/laundry area conveniently located off the oversized 21' x 31'6"" garage. The primary suite has a walk-in closet & a luxurious ensuite with double sinks, soaker tub & a custom tile shower. Descending down, you'll find 2 additional bedrooms & another 4-piece bathroom, if suited, would remain part of the main home. A spacious family/games room is also on this floor, with all the rough-ins to easily add a suite, just install the kitchen. There's also a separate bedroom, a 4-piece bathroom & a dedicated laundry space. One more level down, you'll find 2 more bedrooms, a large rec room with rough-in plumbing for a wet bar, 4-piece bathroom & laundry closet. Each floor has its own separate entrance, 10-foot ceilings & a covered patio. One of the potential suites could be legal (buyers should verify with the City of Kamloops. (id:60626)
Century 21 Assurance Realty Ltd.
14876 Oyama Road
Oyama, British Columbia
Nestled in a private Oyama setting, this sizeable walkout rancher with a basement offers over 3,200 square feet of living space and spectacular lake views, just steps from the water. Situated on a spacious 0.497 acre lot backing onto mature landscaping and the popular Rail Trail, this four bedroom, three bathroom home provides the ultimate Okanagan lifestyle. Enjoy nearby access to a private beach on Wood Lake, perfect for summer water activities, and easy access to nearby Kalmalka Lake. Surrounded by orchards and vineyards, this home offers a peaceful retreat with tons of potential for the new buyer. The primary suite features an ensuite and walk-in closet, and the home is easily suiteable, boasting a separate patio entrance and a wet bar in the basement, easily adaptable for a private one bedroom mortgage helper. With a massive paved driveway ideal for recreational vehicles, cars, and toys, plus a double garage, there is plenty of space for all your needs. Additional highlights include high ceilings, hardwood flooring, a new four-ton AC unit, built-in vacuum, and roughed-in security system. Whether you're looking for a serene escape or a home with tons of potential, this property is a must-see. (id:60626)
Sotheby's International Realty Canada
112 Weslock Crescent
Aurora, Ontario
Welcome to this Perfect 4 bedrooms plus Den Detached house, boosts Appx. 3,000 sq ft., 2 story high grand foyer. Hardwood Floor thru out. Bright and spacious office can be used as an extra bedroom. Granite kitchen opens to family room w/ fireplace. Upstairs features 4 good size bedrooms, all with ensuite bathroom access. Laundry w/ wash sink on 2nd floor. Direct access to double garage. Mins to Hwy 404, Go station, Supermarket etc.. Don't miss your chance to this very well priced beautiful Family Home in the Prestigious Neighborhood. (id:60626)
RE/MAX Gold Realty Inc.
4531 Hamilton Road
Thames Centre, Ontario
Explore a unique "HOME-BASED BUSINESS" - Over 12,000 square feet of Buildings - Includes High Quality 1,600 square foot Ranch with Apartment for a Family Member - Elaborate 1,600 square foot Shop - Used for Flower Retail and/or Filtered Water Water Business, and a Green House Business - High Profile 2.15 Acres ( Some Call It a Mini Mini Hobby Farm ) - 486 feet Frontage on Hamilton Road - Back Onto Residential Subdivision - Live In The Wonderful Town of Dorchester - Lots of Room for Your Other Creative Business - Home Heated by Gas - The Green House And The Shop Are Heated by Propane - More Than a Commercial Property... More Than a Quality Ranch... It's a Delightful Lifestyle. Call For The Information Package - You Are Invited For an On-site Inspection (id:60626)
RE/MAX Centre City Realty Inc.
600 14th Line South
Oro-Medonte, Ontario
Discover An Exceptional Land Offering In Oro-medonte. Situated Near The Tranquil Shores Of Carthew Bay On Lake Simcoe, This Expansive 146-acre Property Blends Natural Beauty With Limitless Potential. The Landscape Showcases A Diverse Mix Of Rolling Wooded Hills, Mature Forests, And Wetland Areas, Creating A Private And Picturesque Setting, Ideal For A Wide Range Of Uses.With Approximately 15.66 Acres Of Provincially Significant Wetlands, The Site Offers Ecological Value While Preserving Peace And Privacy. The Gently Undulating Topography Provides Multiple Elevated Building Sites, Perfect For Custom Homes Or Retreat-style Development. The Natural Elevation Supports Walkout-style Construction, Scenic Views, And Well-draining Land Ideal For Trails, Recreation, And More.Whether You're Planning A Private Estate, Recreational Retreat, Or Exploring Future Development (Subject To Approvals), This Is A Rare Opportunity To Shape Your Vision In A Breathtaking Natural Environment...Just Minutes From Orillia And A Short Drive To The GTA. (id:60626)
RE/MAX Hallmark York Group Realty Ltd.
4531 Hamilton Road
Thames Centre, Ontario
Versatile Dorchester Property with Home, Business & Acreage! Discover a rare opportunity in Dorchester with this multi-purpose 2+ acre property, perfectly blending a spacious family home with significant development potential.The main residence features a bright, open-concept layout ideal for modern living. A fully separate in-law suite with its own kitchen offers excellent flexibility for multi-generational families or as a source of rental income.On-site, a dedicated retail shop and extensive greenhouses provide the foundation for your next business. This turn-key infrastructure is suited for a variety of uses, greenhouse removal can be arranged. The property's size and frontage also present a notable opportunity for the future investment and development. This unique combination of home, income, and land is a rare find. (id:60626)
Keller Williams Lifestyles
32 Hidden Ridge Bend
Corman Park Rm No. 344, Saskatchewan
This 80-acre property, located just 5 km from Saskatoon and directly off a paved road, offers a rare combination of privacy, prime location, and future development potential. Providing the perfect balance of seclusion and convenience, it is tucked away from surrounding properties, among the desirable Hidden Ridge Estates acreages. The property features a Carriage house, 1232 sq. ft. residence with an open-concept, loft-style design. The three-car (24'x36')heated garage also serves as utility room for drip system holding tank, HWT and connects to an indoor kennel and dog run. There is a spacious mudroom, 2 pc bathroom and office/laundry on the ground floor. The second floor features an open concept kitchen/ dining room and spacious living room with great views of the property. The primary bedroom has lots of space for another work space. In the evening, the Saskatoon city lights provide a spectacular view of the western sky. Additionally, there is a 40' x 80' shop divided into 3 sections. The center section is fully equipped with in-floor heating, power and roughed in plumbing and two side storage sections are used for cold storage, providing ample space for business operations, hobbies, or equipment storage. The property also has perimeter fencing. Zoned D-Agricultural District (DAG1), this parcel benefits from low taxes and offers a variety of discretionary uses, including residential, livestock, equestrian, bed and breakfast or a home-based business. The property also has potential for subdivision and development within the P4G planning district. The zoning allows for multi-parcel residential subdivision. This makes it an excellent opportunity for developers or use as a potential investment for future resale. This acreage combines a private, peaceful setting with easy access to urban amenities. Call today (id:60626)
Realty Executives Saskatoon
105 - 2 Aberfoyle Crescent
Toronto, Ontario
Welcome To 2 Aberfoyle Crescent Unit 105! A Highly Sought After And Rarely Offered 1640 Square Foot, 2 Storey Suite Located At The Prestigious Town & Country II Condos Nestled In The Kingsway. This Recently Renovated Elegant Residence Features A Spacious and Inviting Open Concept Living / Dining Area Filled With Natural Light From Large Windows And 8" Wide Plank Hickory Hardwood Floors, Seamlessly Connected To A Luxury Kitchen Outfitted With High End Stainless Steel Appliances, Stone Counters, Tile Backsplash and Separate Dining Area. Upstairs, The Primary Bedroom Comes Complete with Spa-Like 5pc Ensuite and Spacious Walk-in Closet. Two Additional, Generously Sized Bedrooms Provide Flexibility for Home Office / Additional Living Space. The Cherry On Top? Two Massive Terraces Overlook The Serene Treed Ravine, Providing A Peaceful Retreat Right At Home. This Exceptional Home Is The Epitome Of Comfort And Convenience - Maintenance Includes All Utilities, Plus Two Parking Spots And One Locker. Residents Enjoy Top-Tier Building Amenities; 24Hr Concierge, Gym, Pool, Sauna, Visitor Parking and More. Easy Access To Everyday Amenities Including Shops, Restaurants, Grocers, Highways, And Transit with Islington Station Just Steps Away. (id:60626)
Property.ca Inc.
10047 Magnolia Place, Rosedale
Rosedale, British Columbia
Welcome to your dream home in the former "famous" Minter Gardens! This 6-bed, 4-bath home offers the perfect family layout with an open-concept kitchen and living area featuring high ceilings and abundant natural light. The main floor includes a spacious master bedroom, with 3 additional bedrooms upstairs. The fully finished basement boasts 2 more bedrooms, a large rec room, and is roughed in for a wet bar or a possible in-law suite. Enjoy your large, private backyard from the covered balcony. Plus, a brand-new 10x20 shop and greenhouse add to the appeal! Close to golf, parks, schools, and easy highway access. Book your viewing today! (id:60626)
Century 21 Creekside Realty (Luckakuck)
115 Beaveridge Avenue W
Oakville, Ontario
Welcome to this stunning 4 bedroom home located in one of Oakville's most desirable neighborhoods. Featuring 9 ft ceilings on both the main and second floor, this home offers a bright and spacious layout ideal for modern family living. Enjoy a beautifully upgraded kitchen with built-in appliances and sleek finishes, along with premium hardwood flooring throughout. California shutters adorn every window on the main and second floors, adding both style and privacy. The fully finished basement offers 2 additional bedrooms, a full bathroom, and versatile living space perfect for guests, in-laws, or a home office. A true blend of luxury, comfort, and functionality this is one you don't want to miss! (id:60626)
Homelife/response Realty Inc.
579 Saint Charles N
Saint-Charles, New Brunswick
**LUXURY CONSTRUCTION//WATERFRONT//9.39 ACRES** Welcome to 579 Ch Saint-Charles Nord, this prestigious luxury constructions sits on almost 10 acres over looking the St-Charles River. The main level is completed with 9 ceilings throughout, upon entering the foyer you will be greeted with large cathedral ceilings opening up to your living room, dining room and kitchen area. The main level features a full bathroom, a total of 3 bedrooms, the primary having its own 5+ piece bathroom along side a large walk-in closet. This home is equipped with a state of the art Kitchen, which features plenty of cabinet space, along side its own island. To Complete this level we have a laundry/mudroom area and a half bath. Along side patio door access to your covered patio and garage access. The attached garage is perfect for storing cars, ATVs, snowmobile or use as a potential workshop. A bonus room is featured on top of the garage which could easily be used as a secondary living room or another bedroom. The lower level is unfinished but is framed and could easy be completed to your own taste and liking! Possibility for an in-law suite, man cave, additional bedrooms and much more! As a bonus, this area is on ground level and has walk-out patio doors. Heated with a ducted mini split heat pump system providing both warmth and AC all while being energy efficient. Located on the river giving you the possibility to boat, canoe, kayak and jetski from your own yard! Additional info on request** (id:60626)
Exit Realty Associates
3 Oakwood Place
Hamilton, Ontario
Outstanding Ravine Property! 3 Oakwood Place is a stately Tudor on a 178-foot deep, pie-shaped ravine lot in a serene Westdale cul-de-sac. With 5+1 bedrooms, 3+1 baths, and 3,300+ sq ft, it blends Tudor charm with modern updates. Renovations (2017) include a finished lower level with a second kitchen and bath (2021). The spacious living room features bay windows and a fireplace, the dining room highlights Tudor detailing, and the renovated kitchen boasts marble counters with views of the landscaped yard. Upstairs offers 3 bedrooms and an updated bath; the finished attic adds 2 more bedrooms and a 3-pc bath. A versatile office sits on the first landing. The basement suite—with kitchen, bath, and private garage entry—suits multigenerational living or lucrative student rentals (est. $8,900/month). Extras include a double-wide drive, stone patio, Armour stone landscaping, cedar fencing, and updated mechanicals (windows, doors, shingles, insulation, AC/furnace 2017, HWT 2025). Steps to McMaster and Westdale Village, this rare home offers history, comfort, and investment potential. (id:60626)
Royal LePage Burloak Real Estate Services
202 Wildwood Trail
Mississauga, Ontario
Welcome to 202 Wildwood Tr, Mississauga! Stunning 4+2 Br Corner Lot Home On 55 Ft Extra Wide Lot In Prime Location. Features 2 Master Br W/Ensuite Baths, Grand 20 Ft Foyer W/Chandelier, Circular Oak Staircase, Decorative Pillars & Potential Double Door Entrance. Rare Main Flr Den, Beautifully Interlocked Driveway, Ext. Pot Lights.Private Backyard Oasis Perfect For Morning Coffee, Summer BBQs & Relaxing Evenings. Ample Parking For 5 (Garage + Driveway). Steps To Schools, Plazas, Transit, Place Of Worship & Minutes To Square One & Hwy 403.Prof. Fin 2 Br Bsmt W/Separate Side Entrance Great Income Potential (Tenant Willing To Stay). (id:60626)
Executive Homes Realty Inc.
60 Mcgregor Drive
Kawartha Lakes, Ontario
Immerse yourself in the allure of this magnificent, all-brick bungalow, nestled serenely amidst a picturesque, tree-lined driveway. Prepare to be captivated by the property's enchanting features, including a flourishing landscape adorned with perennial gardens and flagstone walkways, creating an inviting ambiance from the moment you arrive. The waterfront area is truly an entertainer's paradise, boasting an expansive deck perfect for gatherings, a 12' x 12' covered pavilion, a crackling fire pit for unforgettable evenings, and a sandy beach area where memories are made.Take note of the extras like the Naylor Dock System and the 8' x 12' Shed with hydro. Inside, you'll find a custom-designed residence radiating warmth and charm. Featuring spacious, sunlit rooms, impressive vaulted ceilings, a unique sunken dining area, and a large eat-in kitchen with a sizable central island and premium granite surfaces.This home is an entertainer's paradise, complete with a breakfast area showcasing a breathtaking view of Pigeon Lake.The master bedroom is a peaceful retreat, complete with a beautifully updated en-suite bathroom boasting both a separate, refreshing shower and a lavish soaking tub. Other features include convenient main-level laundry and direct garage access. And don't overlook the wonderful sunroom an ideal space to relish all seasons in comfort! Spend your days taking in the serene views of the water, and the wonders of the wildlife. And for those moments when you desire the vibrant pulse of town life, a brief drive unveils a world of possibilities, from upscale shopping destinations and diverse culinary experiences to exciting festivals, the iconic Lock 32, vibrant farmer's markets, and much more. Embrace the opportunity to create the lifestyle you've always envisioned at this inviting waterfront property where serenity, luxury, and unforgettable memories converge! (id:60626)
Right At Home Realty
#13 & #14 - 55 Sinclair Avenue N
Halton Hills, Ontario
Excellent opportunity to own a well maintained industrial condo in Georgetown. EMP1 Zoning (Employment One Zoning designation is governed by the Town of Halton Hills' Comprehensive Zoning By-law 2010-0050) allows for a variety of uses: business offices, fitness centre, daycare centre, retail store etc. This offering is comprised of 2 separately deeded units (#13 & #14) totaling approx. 2,880 sq feet. There are 2 grade level doors & 6 parking spaces. Bell Fiber High Speed has been installed in the building. Foyer offers a 2 pc bathroom and access to both units. Unit # 13: Office area: approx. 15'5" x 14'7", Bay Area: approx. 39'5" x 21'1", shop door 12' x 10'. Man door (replaced), 13'5" ceiling, concrete floor, small mezzanine for storage above office (has been closed off), hydro panel for both units, utility closet for both units. Unit #14: Office area: approx. 19' x 14'7", Bay Area: approx. 38' x 24', shop door 10' x 10', man door (replaced), 13'5" ceiling, concrete floor, small mezzanine for storage above office (has been closed off). Easy access to major Highways 401 & 407. (id:60626)
Your Home Today Realty Inc.
2460 Leitrim Road
Ottawa, Ontario
Versatile Investment Opportunity on Leitrim Road! Set on a 0.38-acre lot, this unique property offers both residential comfort and commercial functionality. The modern commercial garage (2012) spans 1,584 sq. ft. and includes three bays, an office, storage room, bathroom, dual furnaces, and 220amp electrical service ideal for trades, contractors, or investors. The detached bungalow has seen recent updates, including a new roof and windows, and features two bathrooms. Each building is separately metered and taxed, offering flexibility for owner-occupiers or rental potential. Garage is owner-run but willing to sell the business/equipment separately (not included with the property) (id:60626)
RE/MAX Hallmark Realty Group
3455 Grand Oak Crossing
London South, Ontario
Welcome to this exceptional, high-end bungalow nestled in one of South London's Silverleaf Estates. This meticulously designed 2+2 bedroom, 3-bathroom home combines luxurious finishes, thoughtful upgrades and seamless living, creating the perfect space for both entertaining and everyday comfort. Step inside and be immediately impressed by the open-concept layout, where natural light floods the space, highlighting the flawless details and superior craftsmanship. The main floor boasts a spacious living room featuring a cozy gas fireplace, creating a warm and inviting atmosphere with floor to ceiling windows and grandious window coverings. The gourmet kitchen is a chefs dream, outfitted with top-of-the-line Fisher and Paykel appliances, custom cabinetry, a sleek bar fridge, and ample counter space for meal preparation. The adjoining dining area is perfect for hosting family gatherings or intimate dinners. Retreat to the master suite, a true sanctuary, complete with a walk-in dream closet and a spa-like en-suite bathroom offering a luxurious soaking tub, glass-enclosed shower, and double vanities. An additional bedroom, a full bathroom, and a den ideal for a home office or library complete the main floor. Downstairs, the fully finished basement extends the living space with two additional bedrooms, a third full bathroom, and a large recreational area, perfect for relaxing or entertaining. Outside, the sprawling deck is an entertainers paradise, offering plenty of space for alfresco dining, relaxation, and enjoying the beautifully landscaped surroundings. The fully fenced yard ensures privacy and security, while the in-ground sprinkling system keeps the lawn lush and green with minimal effort. Additional features include a large double car garage, concrete driveway, built-in security system, and a host of other thoughtful touches throughout the home. (id:60626)
Royal LePage Triland Realty

