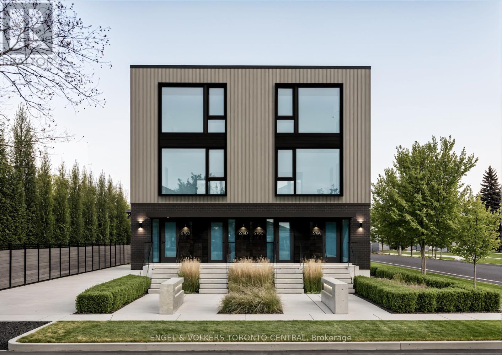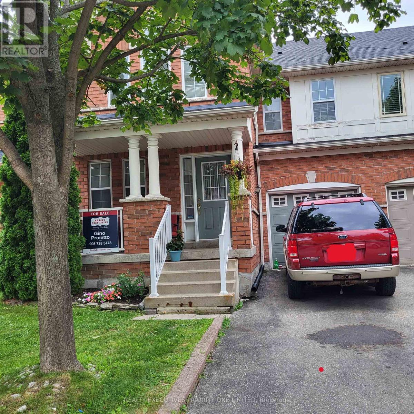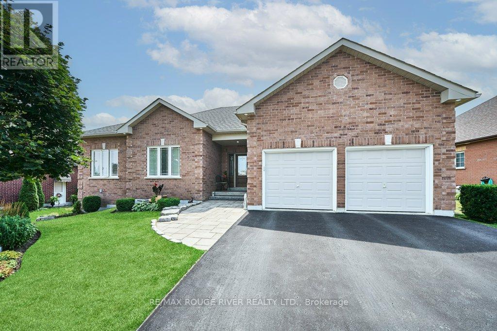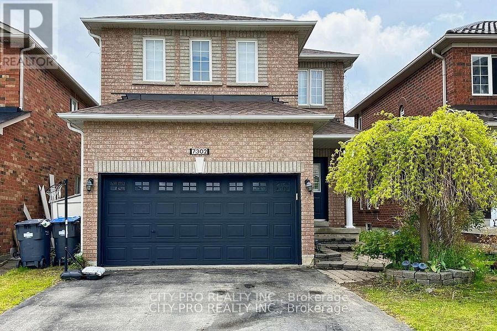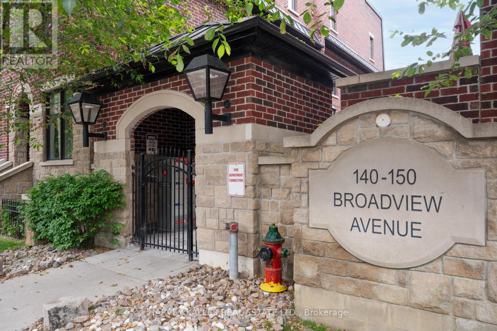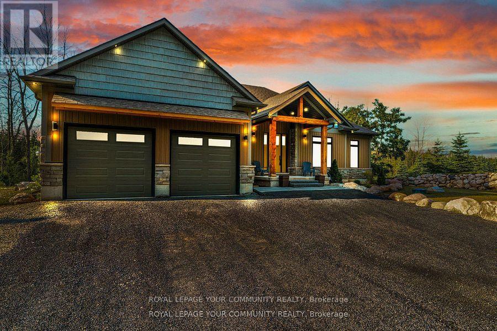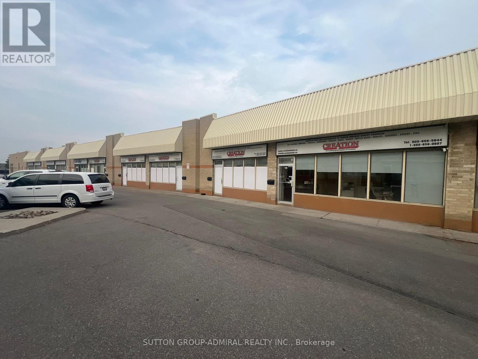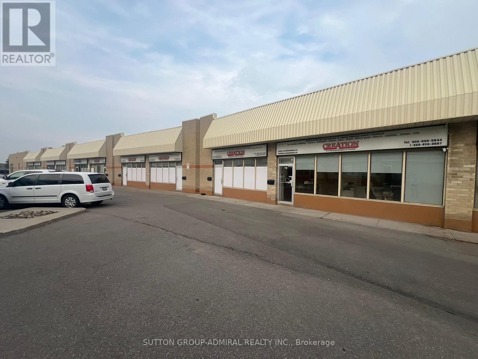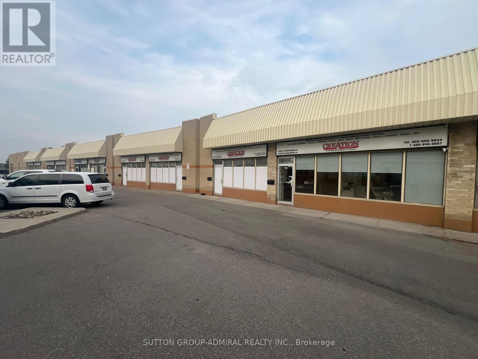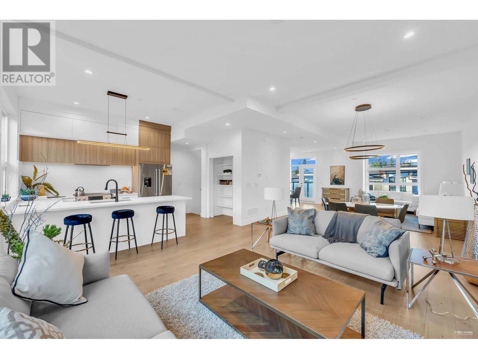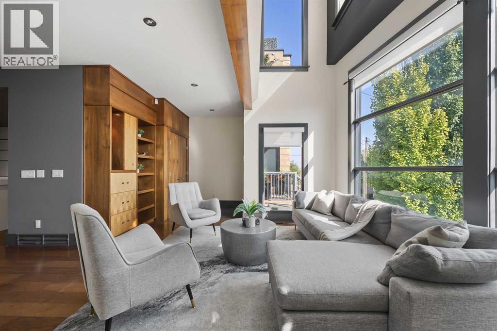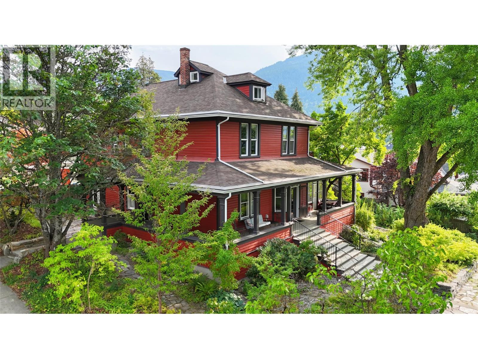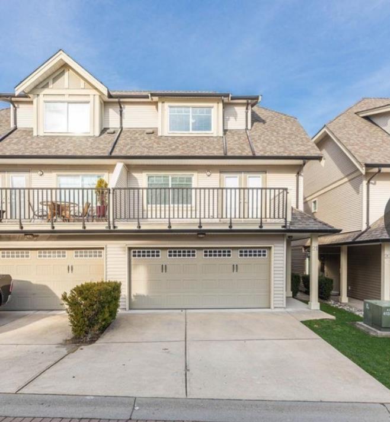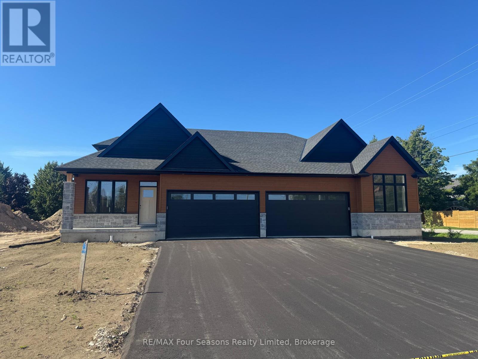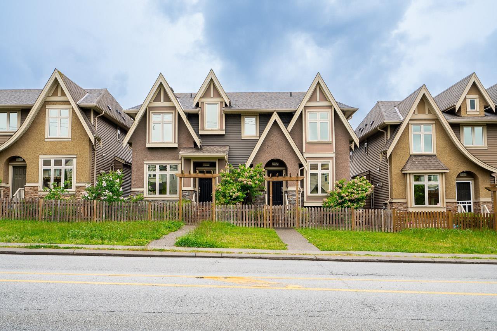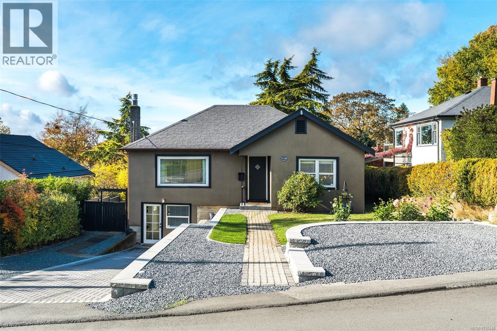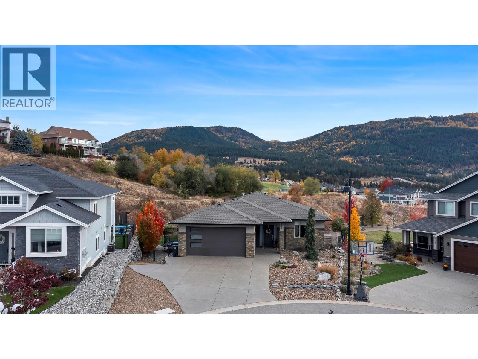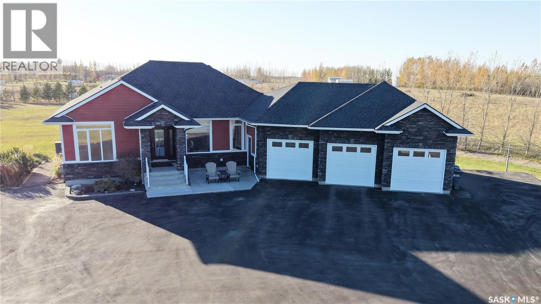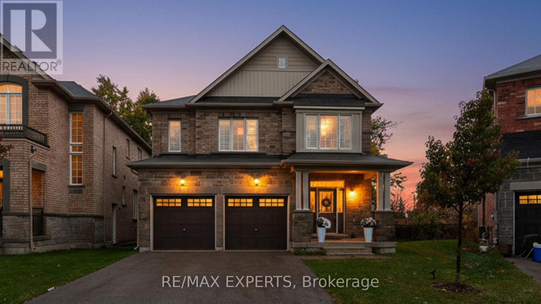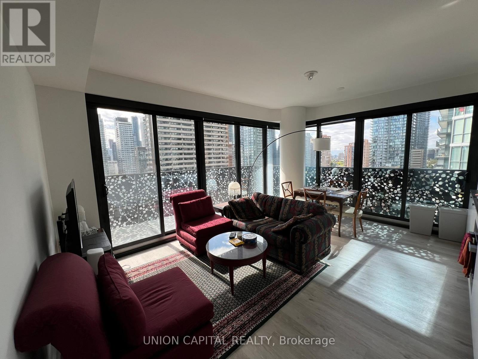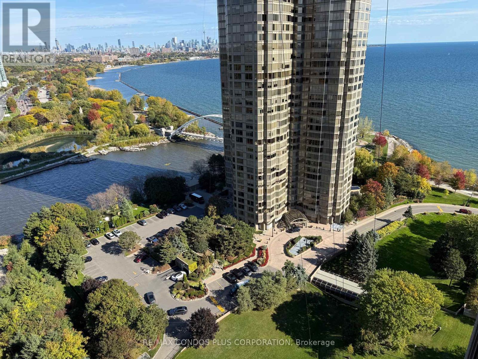C - 276 Lanor Avenue
Toronto, Ontario
SOUTH of EVANS - Renowned Canadian Developer Tera Vie Developments. Experience Modern Luxury In This Sun-Filled, Custom-Built Home. Open-Concept Gourmet Chefs Kitchen Seamlessly Connects To A Spacious Dining Area, Perfect For Entertaining. This Stunning & Breathtaking Residence Offers Three Bedrooms, Including a Primary Suite With a Spa-Inspired Ensuite And An Additional Four-Piece Bathroom For Family And Guests. Home/Office Workspace Den for Your Convienience. Main Floor Features a Convenient Two-Piece Powder Room, Complemented By Soaring 9-Foot Ceilings with Open Concept Living & Family Rooms, Perfect for Happy Infinite Memories . Enjoy Your Morning Coffee On Your Private Balcony Soaking The Rising Morning Sun and the Convenience Of Included Surface Parking. An Active Lifestyle Enbraces nearby access To Multiple Parks, Including The Scenic Wimbrel Point, Colonel Samuel Smith Park And Lakeshore Park. Perfect Your Swing At The Prestigious Toronto Golf Club, Located just minutes away from the Prestigious Etobicoke Yacht Club. Benefit From Seamless Connectivity To The Gardiner Expressway and Highway 427, Ensuring Effortless Travel. Indulge in Premier Shopping at Sherway Gardens, Just Minutes Away. Families Will Appreciate the Convenience of Nearby Daycare Centers, Schools & Colleges for All Ages From Toddlers to Adult Leaners. Commuting Is A Breeze With TTC and GO Transit Just Steps Away. (id:60626)
Engel & Volkers Toronto Central
150 Hollywood Hill Circle
Vaughan, Ontario
Amazing Home in a Great Neighbourhood, Spacious and Bright Semi Located in Vellore Village. Excellent Layout. Offers 3 Bedrooms, 3 Bathrooms, Unfinished Basement, Walk Out to Backyard, Driveway Parking for 2 cars, One Garage, Spacious Backyard, Located close to Schools, Shopping, with Easy Access. ***VENDOR WILLING TO PROVIDE MORTGAGE !*** (id:60626)
Realty Executives Priority One Limited
122 Southcrest Drive
Scugog, Ontario
Graceful Living,Your Time has Arrived. Step inside and Welcome to one of Kings Bay's Finest Homes and only 15 Mins to Port Perry,Hospital and Grocer This 1986 Sq Ft Custom, 1 Owner 3 Bedroom All Brick Bungalow features Modern 9 Ft Flat Ceilings with Led Lighting and Spotless Hardwood Flooring Throughout! A Beautiful Primary Retreat complete with a Lavish 5 Pce Ensuite with Double Glass Shower and Soaker Tub plus a Walk-Thru Dressing Room for Quiet Comfort. 2 further Spacious Bedrooms offer Double Closets and Bright Picture Windows. The Classic Open Plan Boasts Views of the water from The Large Dining and Great Room Windows and Kitchen. Sliding Doors access the Western Exposure Stone Patio with Pergola and Retractable Awning for Sun Shade and Bbq's ... Its The Sunset Spot ! A Custom Backsplash and Under Cabinet Lighting enhance the Quartz Countertops and Breakfast Island in the Ample Kitchen. A Pantry and Custom Cabinetry plus a full compliment of Quality Stainless Appliances and Fume Hood will Please Any Chef in the Family ... Cook whilst You Entertain ! A Cozy Gas Fireplace in a Custom Hearth anchors this Space. The Convenient Laundry Room provides access to the Garage Directly, which is equipped w/Dual Liftmaster Openers for easy indoor parking.The Oak Staircase leads you to the Lower Level for Recreating and Relaxing in Style ! Features include more Hardwood Flooring over Dricore and More Led Lighting, Built-in Speakers, Another Napoleon Gas Fireplace w/Thermo-Remote and Look-out Windows, making this a Wonderful Warm and Bright Area of the Home .The Custom 3pce Bath with Glass walled Double shower is Sure to please after a Work-out in the Exercise Area. Nestled in between Lake Scugog and the Nonquon River, this enclave of 126 bungalows in Seagrave enjoys country living with urban amenities.Only 8 minutes north of the Town of Port Perry, and Port Perry Hospital and only 40 Mins from Whitby. Please Visit the Virtual Tour Don't wait to Explore This Opportunity. (id:60626)
RE/MAX Rouge River Realty Ltd.
7302 Rosehurst Drive
Mississauga, Ontario
Welcome to this stunning 4-Bedrooms home in Mississauga's sought-after Lisgar community! This spacious 2-story detached residence features 4 bright bedrooms, a fully finished basement for recreation and personal use, and four bathrooms, perfect for a growing family. Located in a prime area close to schools, this home is surrounded by lush parks, playground with quick access to Highways 401 and 407, as well as convenient public transit options like GO Transit and Miway bus services. Plus, enjoy nearby shopping malls for all your retail and dining needs. Don't miss the chance to make this beautiful house your new home! (id:60626)
City-Pro Realty Inc.
45 - 140 Broadview Avenue
Toronto, Ontario
Welcome to Riverside Towns, where space, light, and lifestyle meet. This rare 1,380 sq. ft. end-unit townhome impresses with its wide, sun-filled layout, hardwood floors, and versatile office/den. The sleek kitchen is a chefs delight with Caesarstone counters, stainless steel appliances, gas stove, and an oversized pantry, seamlessly connecting to the open living and dining areas for both effortless entertaining and everyday comfort. A convenient main floor powder room completes the picture.Upstairs, two spacious bedrooms offer abundant storage, including wall-to-wall closets and a skylit second bedroom. The serene primary suite features west-facing windows and a private ensuite.The highlight is a sprawling rooftop terrace with gas BBQ hookup and spectacular CN Tower and skyline views, creating an unrivaled setting for al fresco dining, entertaining, or simply unwinding at sunset.Perfectly positioned in Riverside, just steps to Queen East boutiques, dining, the Broadview Hotel, 24hr TTC, and the DVP, this move-in-ready home is a rare offering that combines function, style, and one of the best rooftops in the city. (id:60626)
Harvey Kalles Real Estate Ltd.
135 Old Highway 26
Meaford, Ontario
Turnkey with most furniture included. Custom-built 2022 contemporary residence, ideally located between Meaford and Thornbury, just minutes to Lora Bay, Georgian Bay beaches, hiking and biking trails, marinas, golf courses, ski clubs, top restaurants, markets, schools, and hospitals. Nestled in an exclusive community surrounded by nature, this elegant spacious 3 bedroom bungalow offers $150,000+ premium upgrades & a highly functional layout tailored for both everyday living and entertaining. Main level features a soaring cathedral ceiling, solid bamboo floors for an incredible look yet extreme durability, custom taller solid doors, and a stunning double-sided stone gas fireplace that anchors the open-concept living space providing a beautiful focal point to the home as you enter + as you enjoy kitchen & family room. At the heart of the home, the designer kitchen showcases a 7 ft x 5ft oversized quartz island ideal for entertaining, porcelain tile flooring, and a spacious walk-in pantry. Step through French doors to the expansive 370 sqft primary suite with a spa-like bathroom & large walk-in closet with a large window. Two additional bedrooms, a full 4-piece bath, powder room, and main floor laundry complete the level. The walkout basement offers 2000+ sqft of unfinished space with cold cellar, rough-ins for a kitchen, bathroom, and laundry, perfect for a separate apartment for family or income opportunities. Built with quality in mind, this home includes 10 inch concrete foundation walls, timber frame exterior accents, potlights inside and out, oversized windows, double garage with interior access, finished drywall & landscaped yard with an expansive covered deck. Enjoy outdoor living, with beautiful curb appeal and the charm of friendly neighbours, local festivals, garden centres, and wildlife just outside your door. A rare offering that combines thoughtful design, craftsmanship & 4-season lifestyle. Expansive driveway to accommodate parking for cars and boat. (id:60626)
Royal LePage Your Community Realty
10 - 418 Hanlan Road
Vaughan, Ontario
Exceptional opportunity to own 2, 128 sq.ft. of versatile warehouse space within a well-maintained and professionally managed industrial condominium complex. 1 man door and 1 truck-level loading dock ideal for shipping, receiving, and logistics operations ***capable of accommodating 53' trailers*** Mezzanine includes a kitchenette and staff area. unit also includes 2 built-in freezers (1 blast freezer, 1 storage freezer) for added functionality-available for purchase separately. Prime Location: Situated near major transportation routes with immediate access to Highways 400 & 407, and excellent proximity to TTC transit, making community and distribution efficient and seamless. Sale includes building unit only.Additional cost applies for fixtures. (id:60626)
Sutton Group-Admiral Realty Inc.
260 Old Divide Rd
Salt Spring, British Columbia
Discover the perfect blend of privacy, style, and natural beauty in this stunning west coast home, set on over five peaceful, south-facing acres at the end of a quiet lane. Thoughtfully updated and artfully integrated into its surroundings, this one-level residence offers modern comfort with a relaxed, coastal vibe. Inside, vaulted pine ceilings and expansive windows flood the home with light, enhancing its warm, airy feel. The sleek, contemporary kitchen features generous cabinetry and clean lines, ideal for everyday living and effortless entertaining. Step outside to an expansive, sun-drenched deck designed for outdoor living, surrounded by lush, natural landscape. A detached double garage includes a versatile studio/flex space—perfect for a home office or inspiring art studio. Located just five minutes from Ganges, this centrally situated property is a rare opportunity to embrace Salt Spring Island’s contemporary lifestyle in a setting of pure tranquility. (id:60626)
Macdonald Realty Salt Spring Island
11064 Swan Crescent
Surrey, British Columbia
Lovingly cared for family home with mortgage helper. nearly 2500 sq ft 5 bdrm 3 bath home on nearly 7200 sq ft lot.(60x120) Original oak floors thru out main fl, great room sizes, master w/ 2 pc ensuite. 3 bdrm up 2 bdrm down. bsmt w/ 4 pce bath. laundry. 1 bdrm mortgage helper could be converted to 2 bdrm if owners wish. large, level, fenced yard. great area walk to schools, shopping. Enjoy park down street. (id:60626)
RE/MAX 2000 Realty
11 - 418 Hanlan Road
Vaughan, Ontario
Exceptional opportunity to own 2,128 sq. ft. of versatile warehouse space within in a well-maintained and professionally managed industrial condominium complex. 1 man door and 1 truck-level loading dock ideal for shipping, receiving, and logistics operations ***capable of accommodating 53' trailers*** Mezzanine of approx 500 sq.ft. Unit sold "As Is". Prime Location: Situated near major transportation routes with immediate access to highways 400 & 407, and excellent proximity to TTC transit, making commuting and distribution efficient and seamless. Sale includes building unit only. Additional cost applies for fixtures. (id:60626)
Sutton Group-Admiral Realty Inc.
13 - 418 Hanlan Road
Vaughan, Ontario
Exceptional opportunity to own 2,177 sq.ft. of versatile warehouse space within a well-maintained and professionally managed industrial condominium complex. 1 man and 1 truck-level loading dock ideal for shipping, receiving, and logistics operations ***capable of accommodating 53' ft trailers*** Mezzanine area approx 500 sq.ft. with washroom. 2 storage freezers available for purchase separately. Unit Sold "As Is". Prime Location: Situated near major transportation routes with immediate access to Highways 400 & 407, and excellent proximity to TTC transit, making commuting and distribution efficient and seamless. Sale includes building unit only. Additional cost applies for fixtures. (id:60626)
Sutton Group-Admiral Realty Inc.
13622 232 Street
Maple Ridge, British Columbia
Silver Valley's newest Non-strata rowhome, NO strata fees! Your OWN LAND! These spacious nearly 2700 sf. homes feature 5 bedrooms, incl. a 2-bed basement with separate entrance; perfect for in-laws, grown-up kids, or a home office. Enjoy stunning views from the private ROOFTOP deck, plus a double SxS garage with back lane access. The large fenced backyard is perfect for kids and pets. Quality construction with Hardy Board materials, Air Conditioning, and built to BC Energy Step Code for efficiency. Just minutes from parks, schools, daycare, and amenities. Under New Home Warranty! (id:60626)
Sutton Group - 1st West Realty
2217 17 Street Sw
Calgary, Alberta
Nestled in the prestigious inner-city enclave of Bankview, this exceptional nearly 3,000 sqft architectural gem is a masterful blend of West Coast sophistication and timeless elegance with breathtaking views of the City Skyline from the Master Bedroom! As an established Airbnb property all furniture and furnishings are included, this property allows you to seamlessly take over the reins and continue reaping the rewards of this venture. Exquisite walnut millwork, soaring ceilings adorned with exposed beams, and expansive walls of glass frame captivating skyline views while flooding the home with natural light. The gourmet kitchen is a true showpiece, featuring premium stainless-steel appliances, a professional-grade gas range, an oversized quartz island with breakfast bar, and a seamless connection to the refined dining area—perfect for hosting in style. Beyond, your private outdoor sanctuary awaits, complete with a pergola-covered lounge, hot tub ($12k value and was craned into the backyard!), and lush mature landscaping, offering the ultimate in alfresco luxury. The second level showcases a dramatic vaulted-ceiling flex space, two generously appointed bedrooms, and a lavishly finished spa bath. Ascend to the top-floor primary suite, a serene retreat boasting an opulent ensuite, custom walk-in closet, and an exclusive terrace with unobstructed, glittering city views. The lower level offers yet another versatile living space with direct access to the double attached garage. A rare offering that transcends the ordinary, this residence is a statement in refined inner-city living for those who demand beauty, comfort, and distinction in equal measure. Book your private showing today! (id:60626)
Exp Realty
424 Observatory Street
Nelson, British Columbia
Visit REALTOR website for additional information. Nestled on a prime corner lot in uphill Nelson, this beautifully restored 1894 heritage home blends timeless charm w/ modern comfort. Wainscoting, hardwood floors & abundant natural light create a warm, inviting space where history meets contemporary living. Featured in a published book, this proud home awaits its next chapter. Enjoy quiet mornings/cozy evenings on the verandas or private patio. Inside, the kitchen centers around a welcoming island, perfect for gathering. Relax by fireplace in the inviting living room or take a nap in the expansive bedrooms. Outside, a spacious yard boasts an incredible staircase & side yard can host a carriage house & is subdividable. Ideal as a cherished family home, option to have a character-filled business or boutique AirBnb for extra revenue-unique opportunity! (id:60626)
Pg Direct Realty Ltd.
21 8358 121a Street
Surrey, British Columbia
Beautiful half duplex in the Kennedy Trail Townhome Complex! This home features 2300 sq ft + of living space with 4 parking spots & 5 bedrooms! 3 bedrooms upstairs with a flex room on the main floor that can be used as a bedroom or an office! Large open concept kitchen with island and a pantry! 2 spacious living rooms with 2 large balconies. Downstairs features a massive bedroom with living space with their own separate entrance or can have a guest suite for entertainment or if approved by strata can have a studio to rent! Geothermal heating and cooling system with double side-by-side garage and large driveway with 2 extra parking. Best of all a massive backyard space for pets and kids fully fenced and private. Bus stop steps away, close to Scott Road Shopping, Temples, Schools! (id:60626)
RE/MAX Bozz Realty
1544 Kirkrow Crescent
Mississauga, Ontario
Exceptional opportunity to own a beautifully upgraded home with over $100,000 in premium renovations, ideally situated in the heart of Mississauga! This sun-filled, meticulously maintained property offers a perfect blend of luxury, functionality, and location. Passive Income from Solar Pannels. Enjoy a modern layout featuring an upgraded kitchen with quality finishes, elegant flooring, stylish staircase, and a fully renovated third washroom and powder room. The spacious family room is perfect for both everyday living and entertaining.Additional highlights include upgraded garage door, energy-efficient tankless water heater (owned), extra attic insulation, and income-generating solar panels a smart investment for long-term savings. The finished basement with a separate entrance and private bedroom for multigenerational living. Located in a high-demand neighborhood near major highways, top-rated schools, parks, shopping, and transit everything you need is just minutes away. This is your chance to own a move-in ready home that truly checks all the boxes! (id:60626)
Homelife Landmark Realty Inc.
3 Boynton Court
Blue Mountains, Ontario
Under construction now in the Town of Thornbury, across from the Community Centre and walking distance to library, school and downtown. 3/4 bedroom semi-detached home with 2,134 sq ft finished space plus full unfinished basement. Main floor master w/ en-suite, guest room, laundry and open plan living / dining areas and 9' ceilings. Gas fireplace in living room. Upper guest room plus loft / office space. Partially covered rear patio area. Kitchen appliances included. Long list of included features. Large single garage 24'x17' with insulated garage door. Tarion New Home Warranty. Freehold property. No monthly fees. Property finished with paved driveway and sod. Quality building and finishes in prime town location. (id:60626)
RE/MAX Four Seasons Realty Limited
6727 184 Street
Surrey, British Columbia
Beautiful 5 bed & 4 bath single family home with NO STRATA FEES & a 2 BEDROOM SUITE! Welcome to this Tudor inspired 1/2 duplex home! This expertly crafted home features fine finishings throughout. Solid wood maple cabinets, quartz countertops in the kitchen & all bathrooms, soft close cabinets, crown moulding, 9' ceilings, rec room on the main & designer fixtures. Cozy up on the large covered patio with a unique OUTDOOR STONE-SET GAS FIREPLACE. Large master bedroom upstairs has a walk in closet & 4 piece ensuite w/soaker tub. The backyard has a fenced yard, single car garage and loads of parking spots that can accommodate up to 4 cars & room for an RV. Basement suite has its own laundry is a great mortgage helper! Don't miss out! EV Charger installed. (id:60626)
Century 21 Aaa Realty Inc.
3720 Winston Cres
Saanich, British Columbia
OH Sun 2:30-4pm. STUNNING! COMPLETELY RE-IMAGINED & MOVE-IN READY CHARACTER HOME! Fastidiously maintained 3 bed, 2 bath home, on a large, fenced/gated & beautifully landscaped lot. Conveniently located on a quiet, tree-lined street just mins to parks, schools, shops & all amenities. Step thru the front door & be impressed w/the gleaming oak floors awash in light thru a profusion of windows. Spacious living rm w/cozy propane fireplace, framed by custom built-ins. The formal dining rm is perfect for family dinners. Gourmet kitchen w/quartz counters & butcherblock island, SS appls, tile backsplash & plenty of cabinetry, opens to large back deck w/serene views. 2 generous beds & updated 4pc bath. Down: family rm, 2nd kitchen, laundry, 4pc bath, 3rd bed + storage. The flexible floorplan allows you to utilize the whole house or enjoy an additional 1 bed accommodation w/its own private entrance. Large backyard w/patio & gazebo - ideal for outdoor entertaining. Heat pump & tons of parking (id:60626)
RE/MAX Camosun
221 Kicking Horse Place
Vernon, British Columbia
A well maintained modern rancher with a daylight basement on an oversized lot in the Vernon Foothills . A welcoming front entrance and a 5 bedroom 3 bathroom home. The modern living room showcases a tiled natural gas fireplace and flows seamlessly into the kitchen, complete with updated appliances, timeless tile backsplash, quartz countertops, and a spacious center island. A functional and stylish custom butler’s pantry adds extra storage and adds architectural interest. The dining area offers beautiful valley views streaming through the large windows and walks out on the patio. The primary suite on the main level provides a peaceful retreat with walk-in closet, and ensuite featuring a glass-tiled shower, soaker tub, and quartz countertops. An additional bedroom on the main floor with a full guest bath. Convenient main-floor laundry/ mudroom is located just off the double garage and includes a new washer and dryer. Downstairs, the daylight basement has a guest room and two additional bedrooms, with oversized closets. You’ll also find a full bath. The spacious TV/family room has sliding glass doors to the backyard, built in office nook and a versatile flex space for a play area or hobby room. The backyard is your own private park with no visible neighbor—room for a pool, garden, or firepit area, and plenty of space to run or simply unwind. Additional RV parking and ideally located on a quiet cul-de-sac. Access to grey canal trail, schools and close to Silver star mountain. (id:60626)
Coldwell Banker Executives Realty
131 Rock Pointe Place
Pilot Butte, Saskatchewan
Welcome to 131 Rock Pointe Place in the Rock Pointe Estate community. This 2013 Crawford built, 1720 square foot, 4 bedroom 3 bathroom, walkout bungalow sits on a 4.86 acre lot. The huge three tiered garden beds are great for growing fresh produce and the stone patio below it makes another great place to gather. The large deck off the main level has ample room for outdoor furniture and opens up your hosting space beyond the dining room! You are also permitted to have 2 “livestock units” on the property excluding cows. There are two sheds on the property. One that is 17 x 20 with two roll up doors and another smaller one with power. The 30 x 40 heated and insulated shop is the ultimate handyman’s dream. The living room has a 12’ vaulted ceiling, engineered hardwood flooring that flows into the dining room and kitchen and a stone surround gas fireplace that is double sided and shared with the deck The kitchen has a huge walk through pantry, granite countertops, an island with bar seating and the stainless steel fridge, stove, dishwasher, microwave hood fan and stove are all included! The laundry room is next and leads through to the additional mudroom! The 36 x 40 triple attached, heated and insulated garage has extra storage shelves and a fridge. The first bedroom makes a great office and the main 4 piece bathroom follows. The primary suite a patio door to the deck and a 5 piece ensuite bathroom with dual sinks, a corner jet tub, a custom glass shower with tile surround and a walk in closet! The first stop downstairs is the wet bar! The rec room has built-in shelving, an electric fireplace with stone surround and LED pot lights The doors lead out to the enclosed hot tub room with a built in stereo system Next are two bedrooms and a 4 piece bathroom! Last is a den and the utility room that houses the high efficiency furnace, gas water heater on demand, HRV, and an stand up freezer! See the video for much more info! As per the Seller’s direction, all offers will be presented on 11/09/2025 2:00PM. (id:60626)
RE/MAX Crown Real Estate
66 Robb Thompson Road
East Gwillimbury, Ontario
Beautifully upgraded 2800+ sqft, 4-bedroom, 4-bath detached home in East Gwillimbury's sought-after Mt Albert community. Built in 2021, this modern 2-storey home features an open-concept layout with hardwood floors, a gas fireplace, and an upgraded chef-inspired kitchen with quartz countertops, a custom waterfall breakfast island, upgraded cabinetry, and upgraded stainless steel appliances. Spacious yet cozy living room with fireplace and walkout to wooden deck . Premium pie-shaped lot measuring 76ft wide at the back. Main floor Laundry with direct access to double car garage. The upper level offers a spacious primary suite with 5-piece ensuite and large walk/in closet , a second bedroom with private ensuite & walk/in closet , plus two additional large bedrooms connected by a Jack-and-Jill bath and an open loft area perfect for work or study. Create your personalized space in the partially finished basement (approx 1300 sqft). Located on a quiet, family-friendly street close to schools, parks, and shops, with convenient access to Hwy 404, GO Transit, and major amenities. A stylish, move-in ready home in one of East Gwillimbury's most welcoming family friendly neighbourhoods. (id:60626)
RE/MAX Experts
1406 - 55 Charles Street
Toronto, Ontario
Experience a rare opportunity to live at Charles Street's most coveted address. Developed by the award-winning MOD Developments and designed by architects Alliance, this luxurious residence is just steps from Yonge & Yorkville, with high-end shopping minutes away. This thoughtfully designed three-bedroom suite features 9' smooth-finish ceilings, a spacious balcony, and upgraded custom sunshade and blackout blinds. Enjoy individually controlled heating and cooling for your comfort. Building amenities include an expansive lobby, 24-hour concierge service, a parcel room, and a pet spa. Stay active in the impressive 20,000 sq. ft. fitness facility, complete with a yoga studio, cardio and training areas, steam rooms, and change facilities. Take in the stunning views from the 55C Sky Lounge, featuring 20 ft. ceilings, outdoor seating, a Zen garden, a BBQ area, and a guest suite. (id:60626)
Union Capital Realty
4405 - 1 Palace Pier Court
Toronto, Ontario
Palace Place redefines waterfront luxury with an unmatched resort-style lifestyle, offering first-class services and amenities that set the gold standard in Toronto living. This rare and expansive 1,491 sq. ft. suite, one of only 15 of its kind in the building, boasts two oversized bedrooms, two full bathrooms, and a sunlit solarium ideal for romantic dining, all complemented by rich wood flooring, stainless steel appliances, and a spacious in-suite laundry room with ample storage. Every window frames spectacular southwest views of Lake Ontario and the vibrant New Humber Bay Etobicoke waterfront. Enjoy the ease of all-inclusive maintenance fees, plus parking and a locker. Residents indulge in exclusive amenities including a private shuttle to Union Station and local malls, valet parking, a state-of-the-art fitness centre, indoor saltwater pool and spa, dry and steam saunas, a sky lounge, elegant party room, and games lounge with table tennis and billiards. Ideally situated on the shores of Lake Ontario, with effortless access to parks, shops, dining, medical services, airports, downtown Toronto, and major highways. (id:60626)
RE/MAX Condos Plus Corporation

